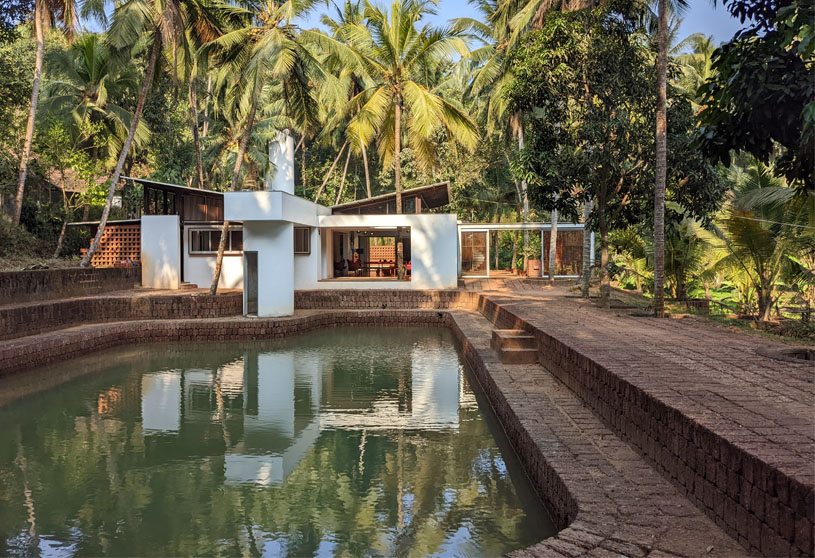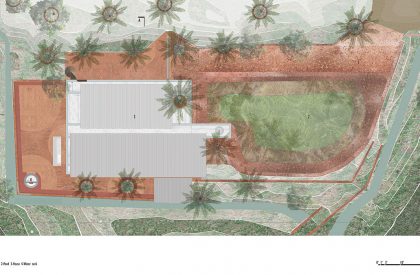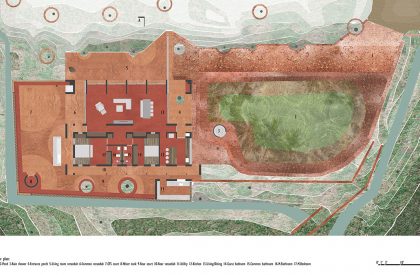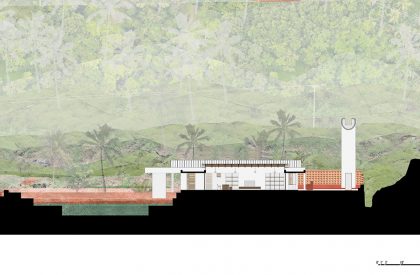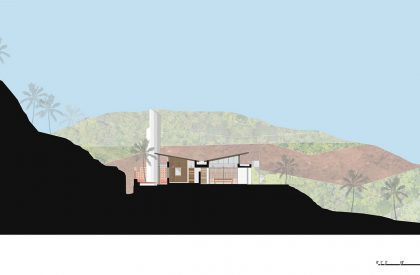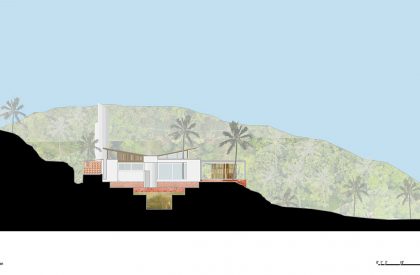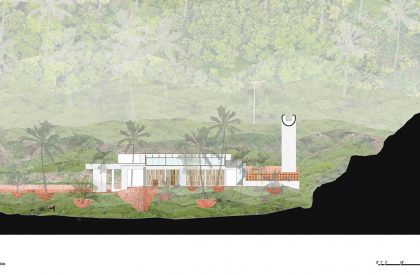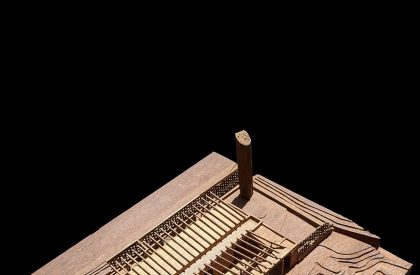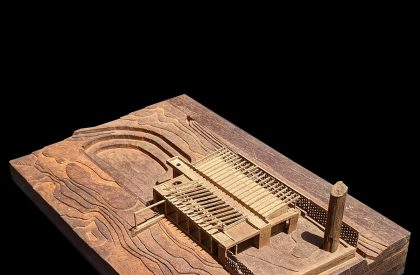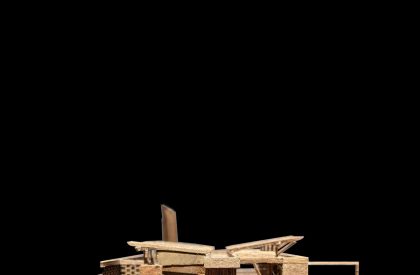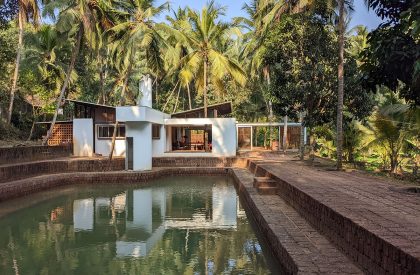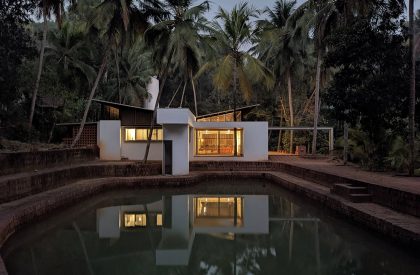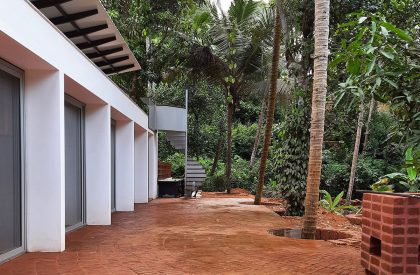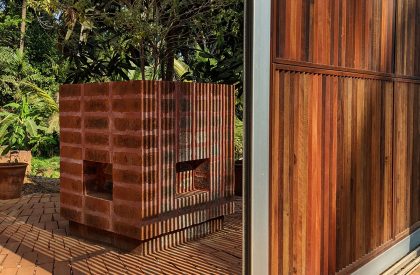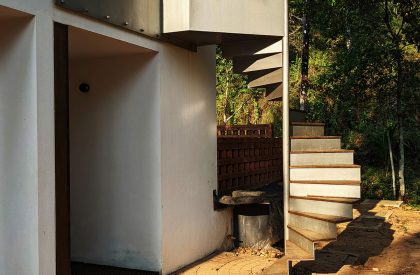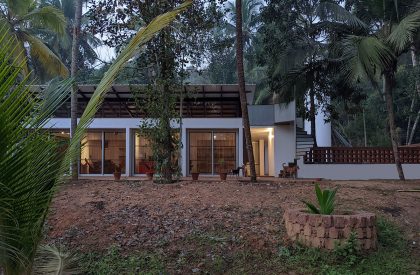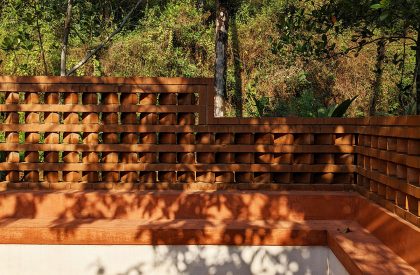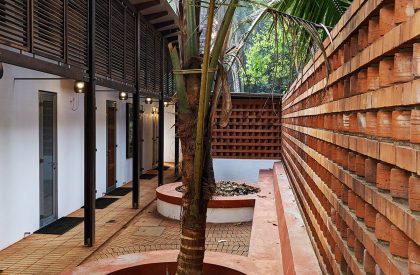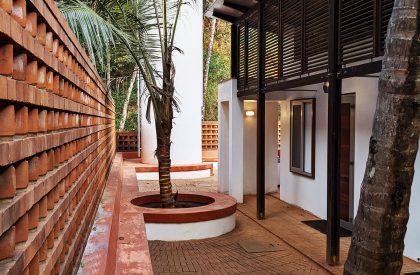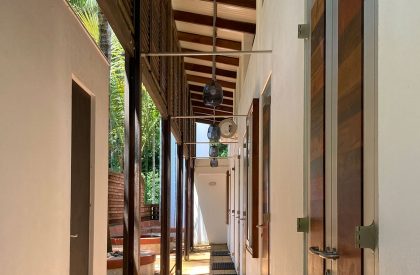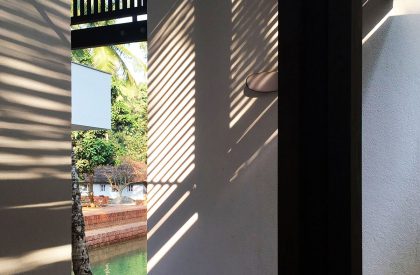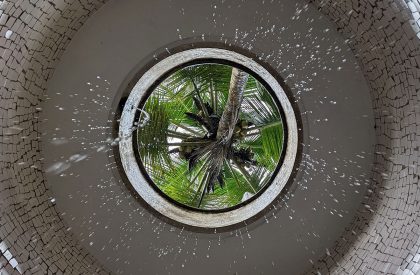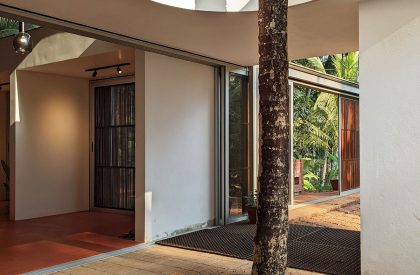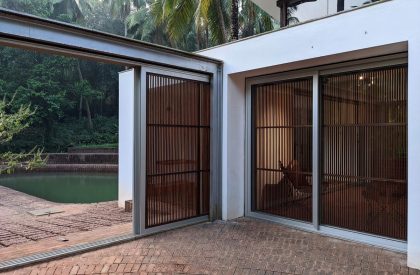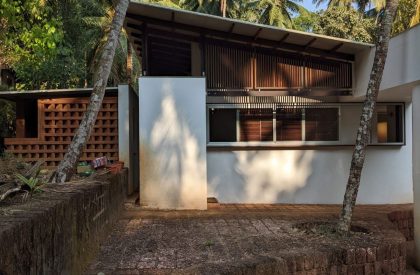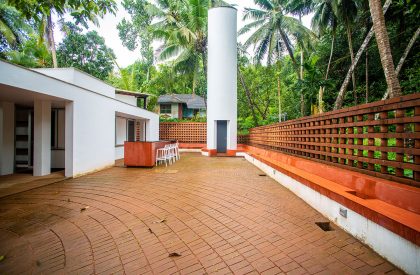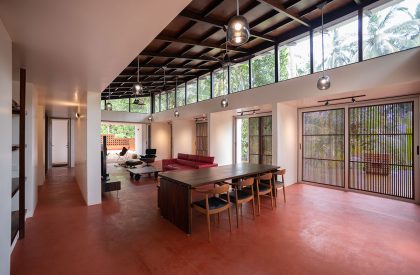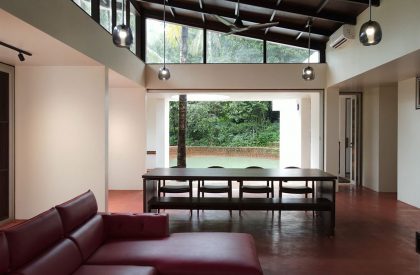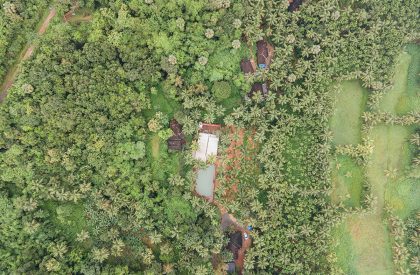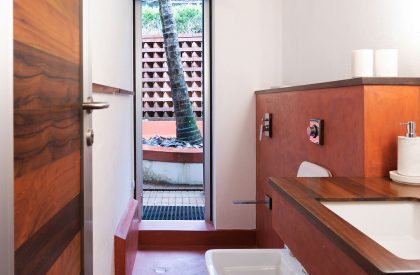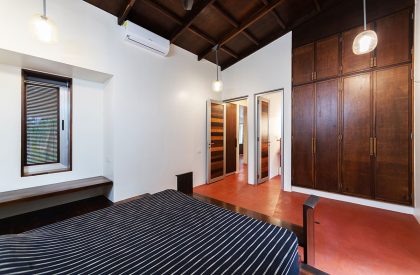Excerpt: Moon House, designed by Girish Dariyav Karnawat, Architect, is a place of getaway on the farm and a social place to entertain his friends and family. The project commenced to revive the pond and renovate the cow shelter into a home. The design evolved more like an extension of the surroundings that gently came under a roof that was conceived as a butterfly hovering over the pavilion.
Project Description
[Text as submitted by architect] The site is a fifteen-acre farm located on the banks of the Gurpur river, about 17 km away from Mangalore in a rural setting, owned by a doctor. Since he and his family frequently visit the farm every week, he wanted to build a second house for himself which becomes a getaway of sorts – a place to rest when he tends to the farm on weekends and a very social place to entertain his friends and family.
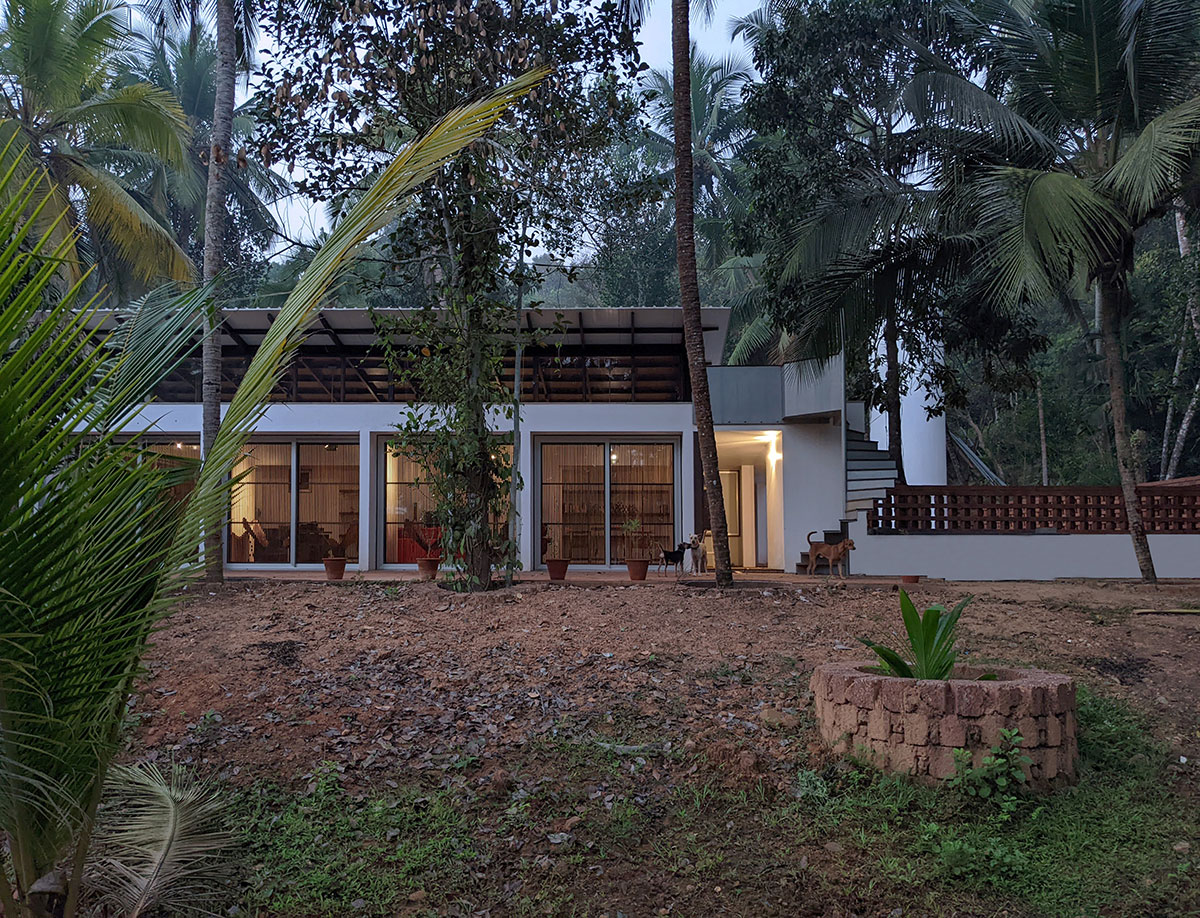
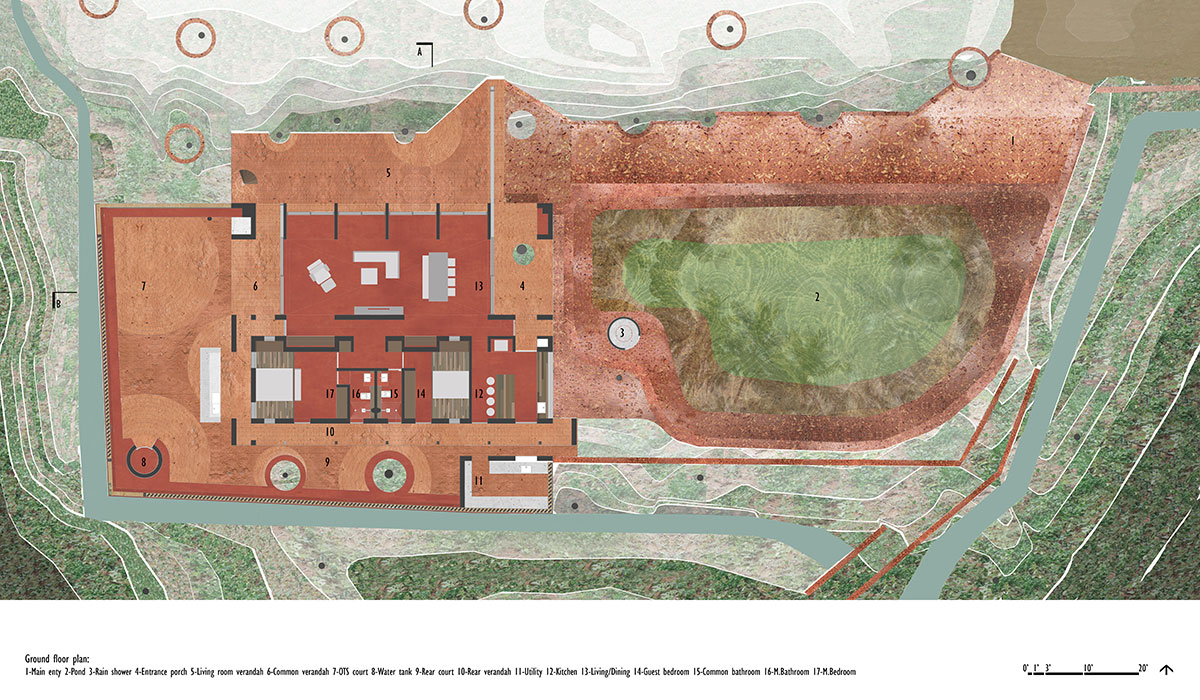
One of the structures on site is located southwest of the property and was used for a cow shelter. Beside it was a small natural pond filled with construction waste from the surrounding developments. The project commenced to revive the pond and renovate the cow shelter into a home. Eventually, the pond became much bigger and deeper with retaining walls made with dry masonry, with the base lined with clay procured from the river abutting the site.
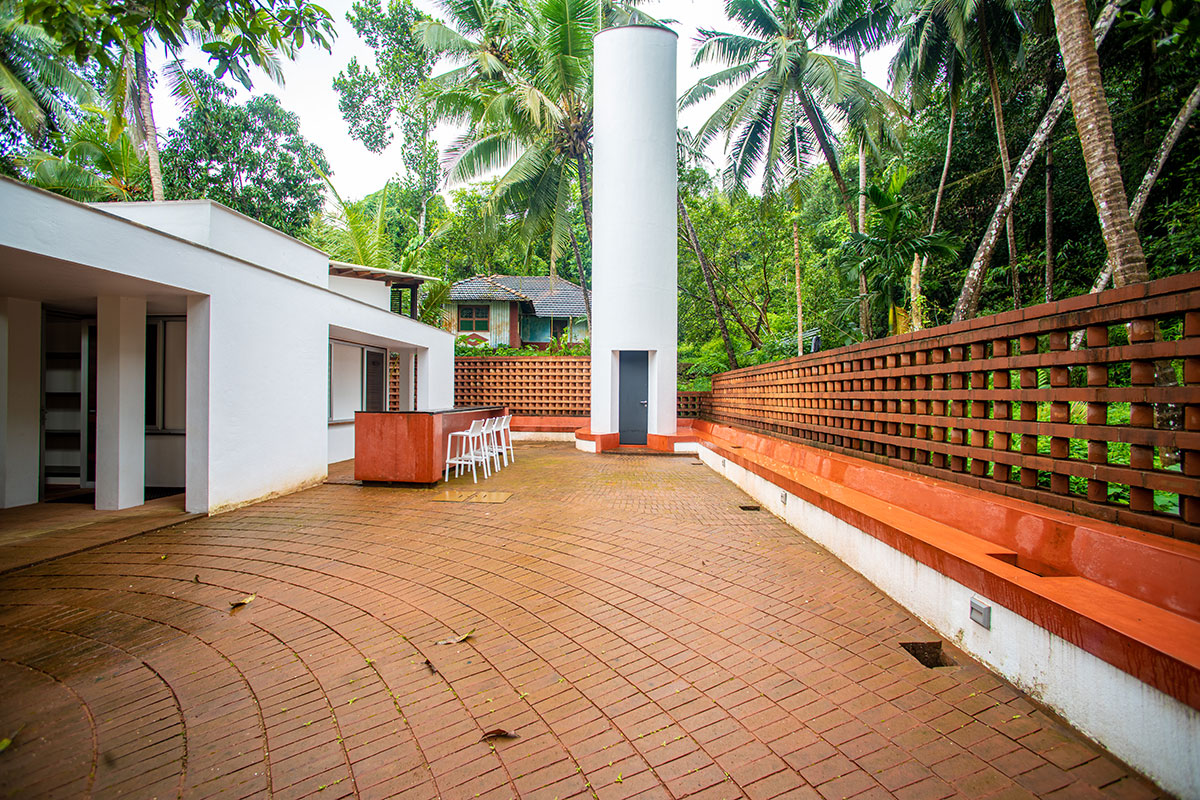
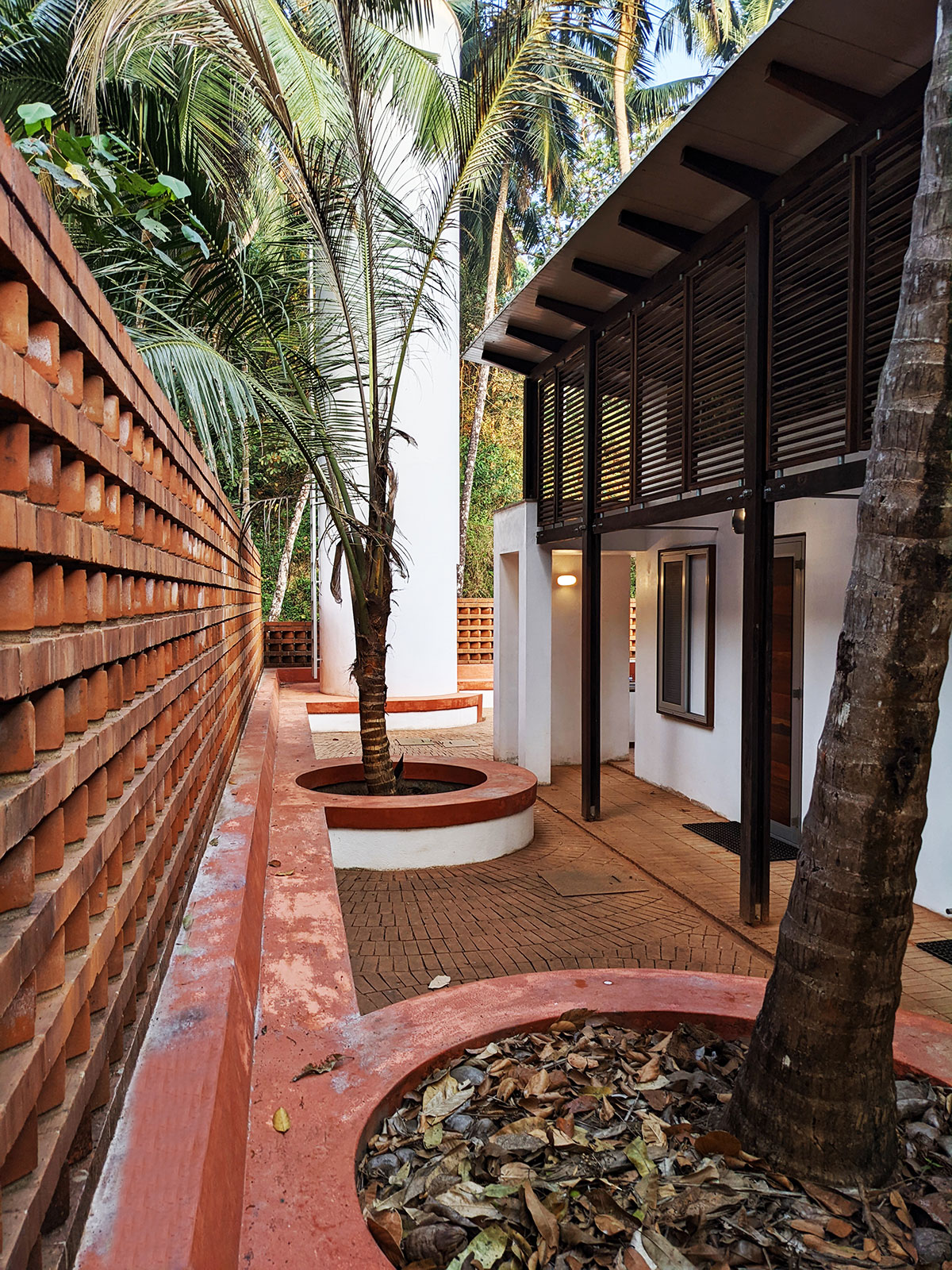
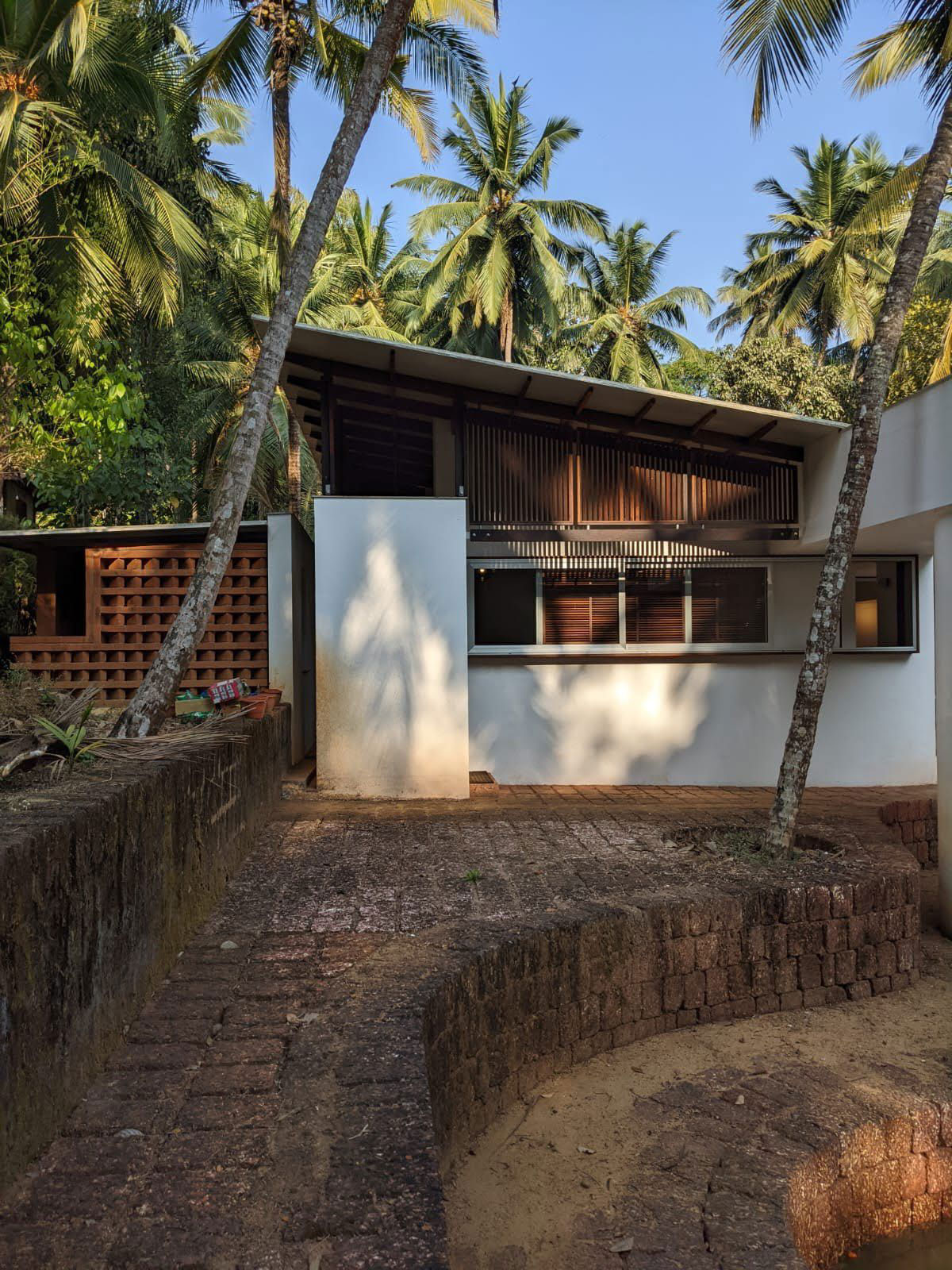
Simultaneously the design began by adding extensions to the existing structure with minor demolitions. While it was evolving naturally, it was realized that maintaining the old structure was becoming forced in the name of renovation and sustainability, and there was hardly anything left of it compared to the extension. Hence, it was decided to demolish the superstructure, leaving the plinth as is.
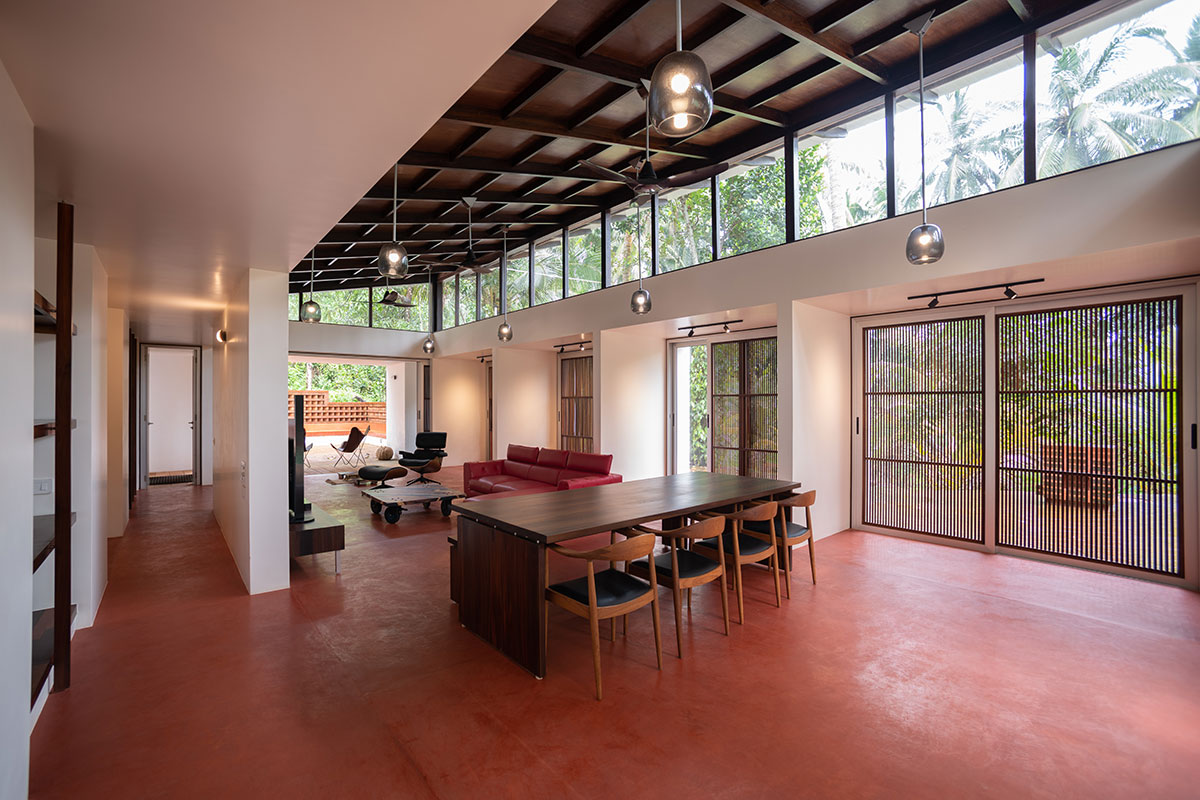
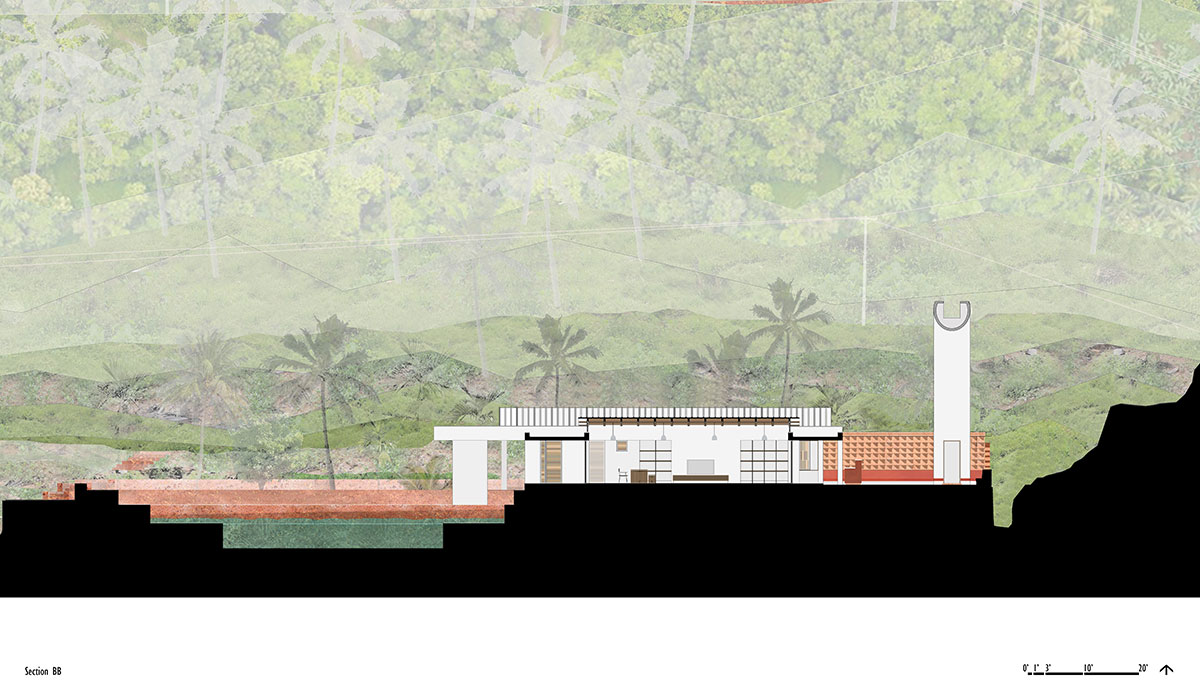
Based on the extent of the existing plinth, an entirely new plan was drawn out. The design evolved more like an extension of the surroundings that gently came under a roof conceived as a butterfly hovering over the pavilion. The eastern side flows into a pond, the northern side into the fields, and the western side into a courtyard. The southern configuration of the plan consists of all the services like the kitchen, storage, washrooms, and two bedrooms, all of which open into a linear verandah on the south. The pavilion completely merges with the horizontal planes of the greenery and the contours, wherein the overhead water tank stands out as a vertical element forming a landmark.
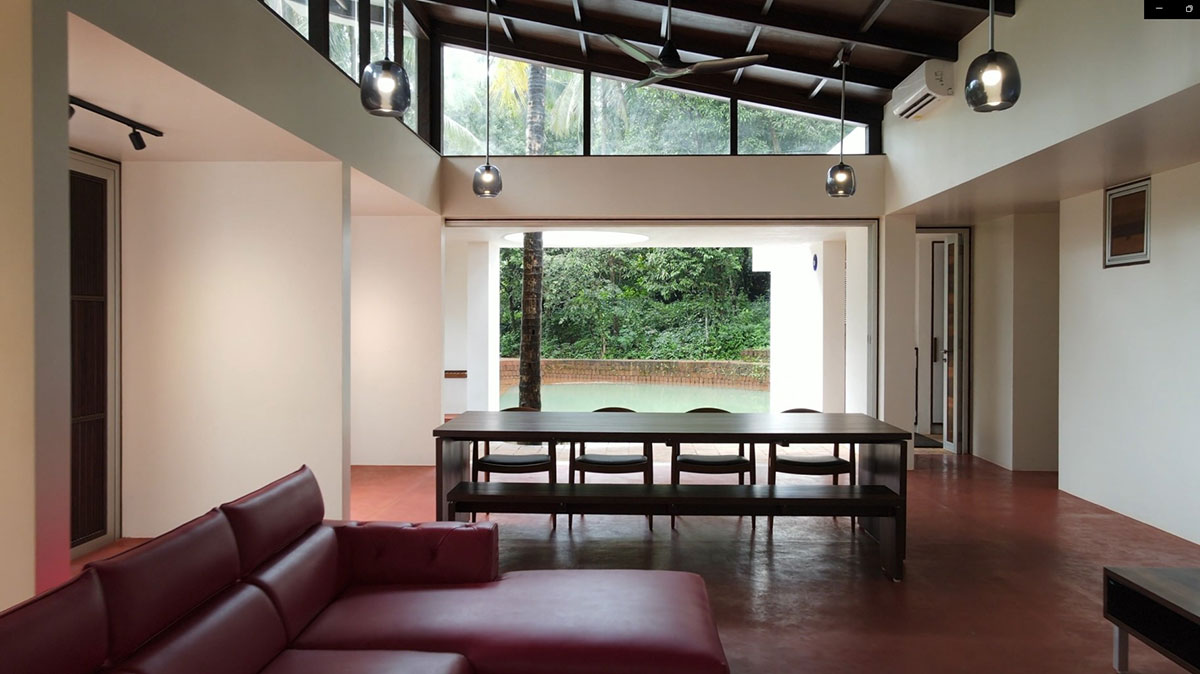
The entire roof, the woodwork for the furniture, and the jaali inserts in the aluminum sliding doors are made of recycled wood. The flooring is made of cement mixed with red oxide pigment, popularly called “Kaawi.” All the large doors are made of aluminum, and the internal doors for various spaces are made of plywood clad with old wood. External paving is achieved with laterite and brick. The roofing is made of puff panels with plywood paneling underneath that also acts like lateral bracing for the roof.
