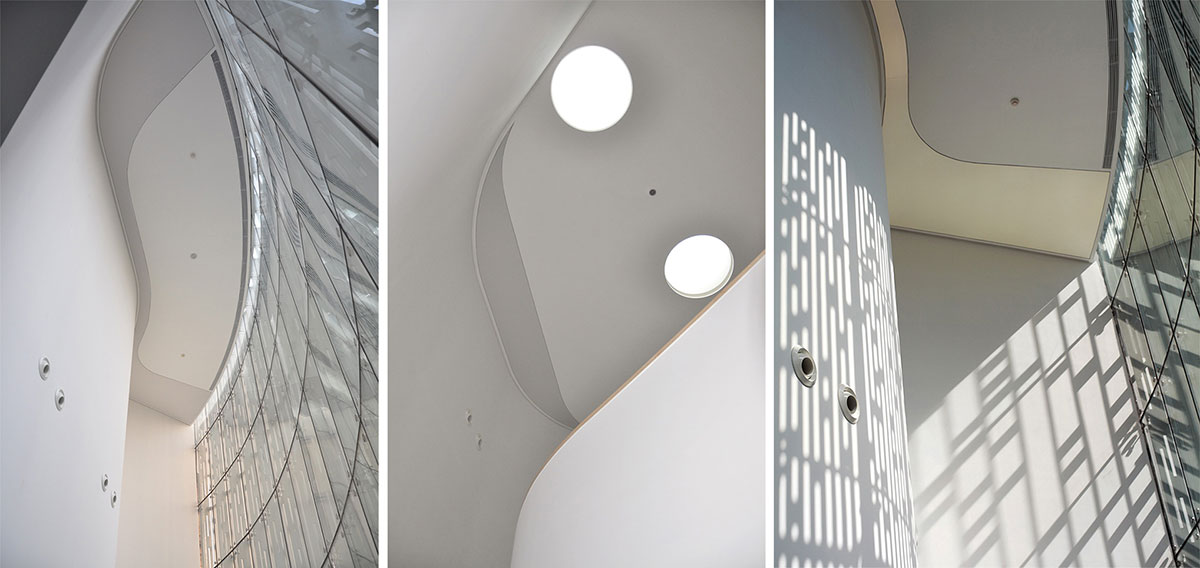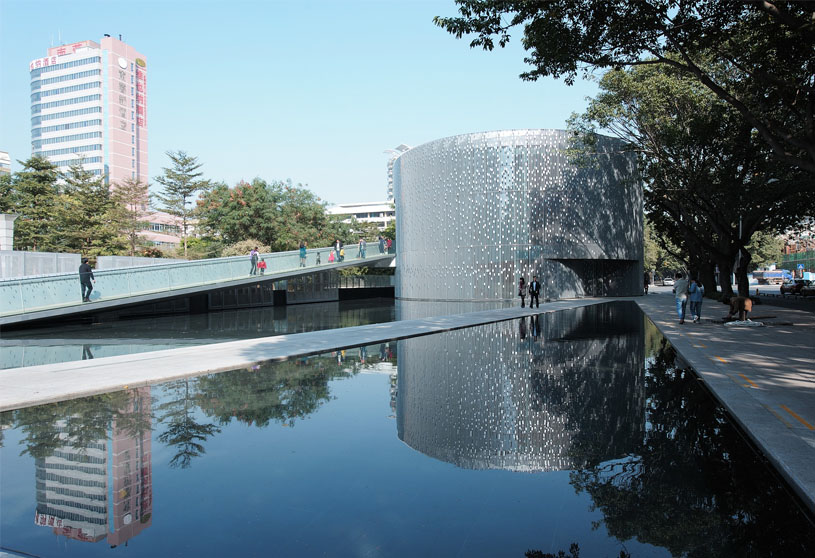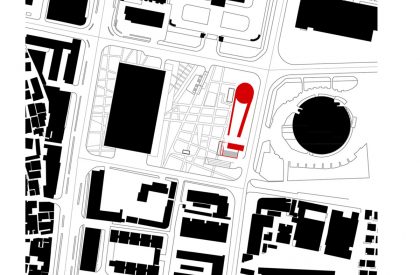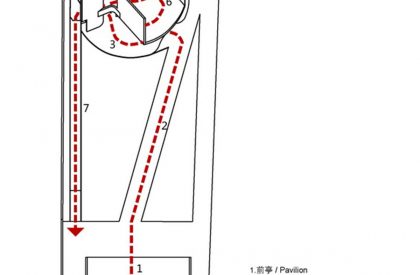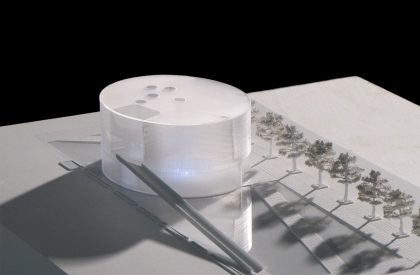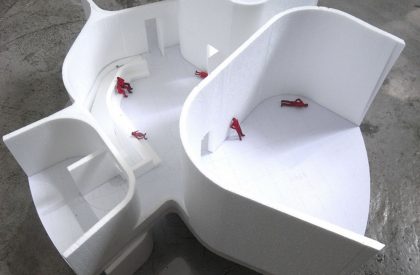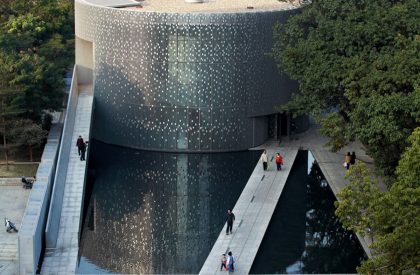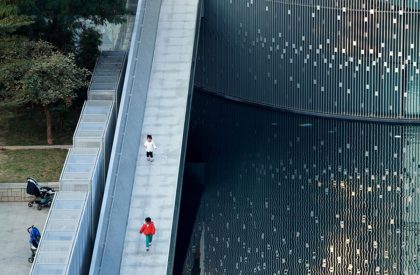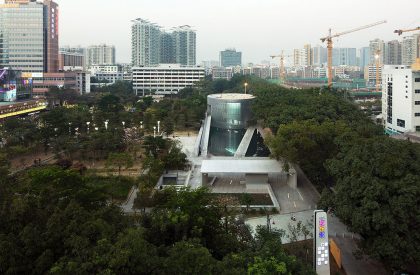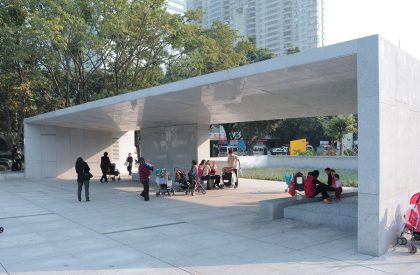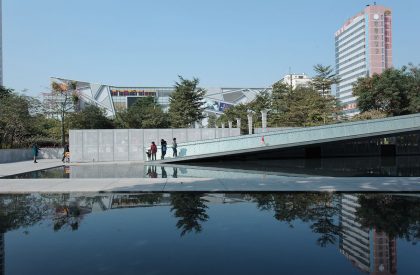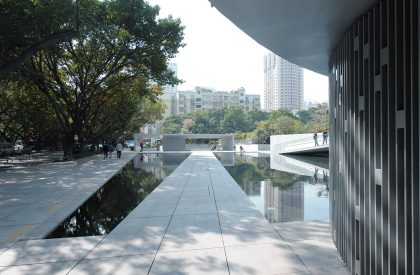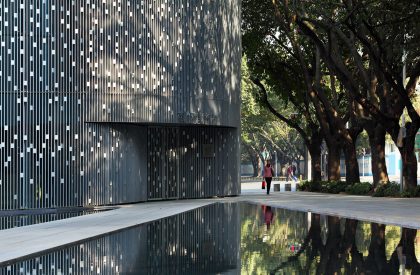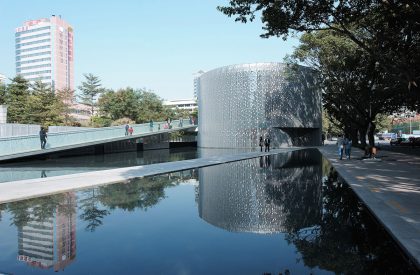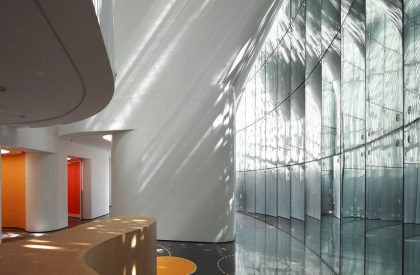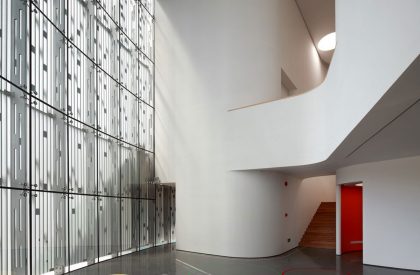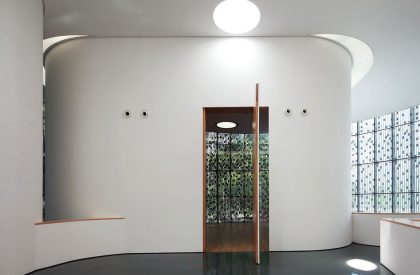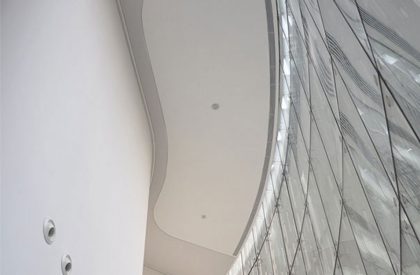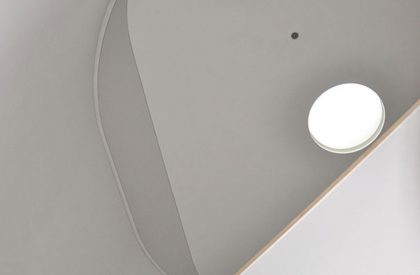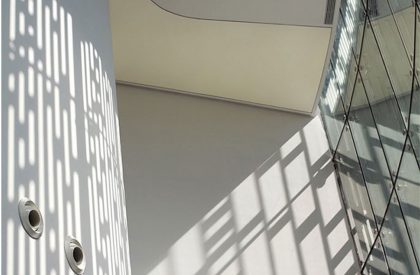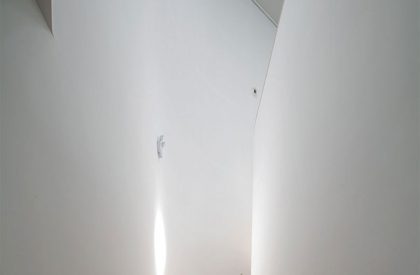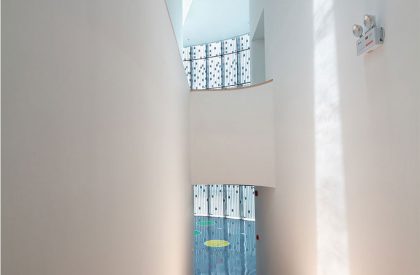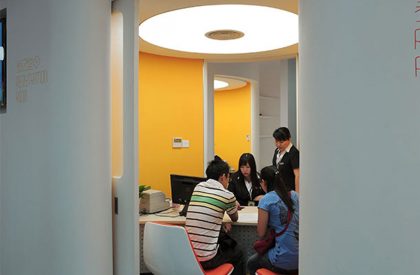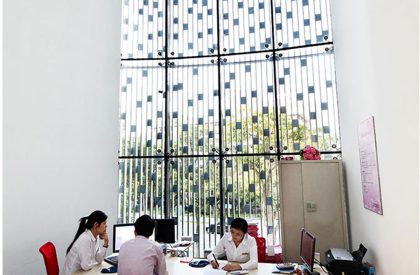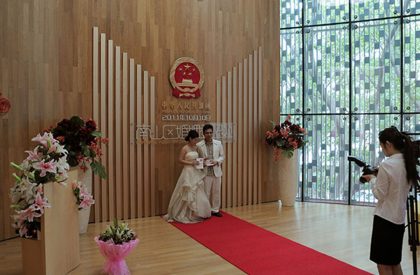Excerpt: Nanshan Marriage Registration Center, designed by Urbanus, creates a medium for information display, recording of newly registered couples and also retains for the city a permanent memory of the journey of marriage. The overall arrangement reveals this series of ceremonial spaces gradually. At the same time, it also makes the main building a symbolic civil landmark. A continuous spiral shows part of the process in the sequence.
Project Description
[Text as submitted by architect] In China, the image of marriage registration office is closely linked with the Government. In reality, the Registry is an office of the civil affairs department, so it is normally perceived as a common and dull place, as part of the bureaucracy. This situation turns the supposedly romantic and exciting idea of marriage registration into a routine and boring experience. Nanshan Marriage Registration Center is a new architectural type, for which the architects hope to bring new life experiences to new couples, create a medium for information display, record newly registered couples, and retain for the city a permanent memory of the journey of marriage.
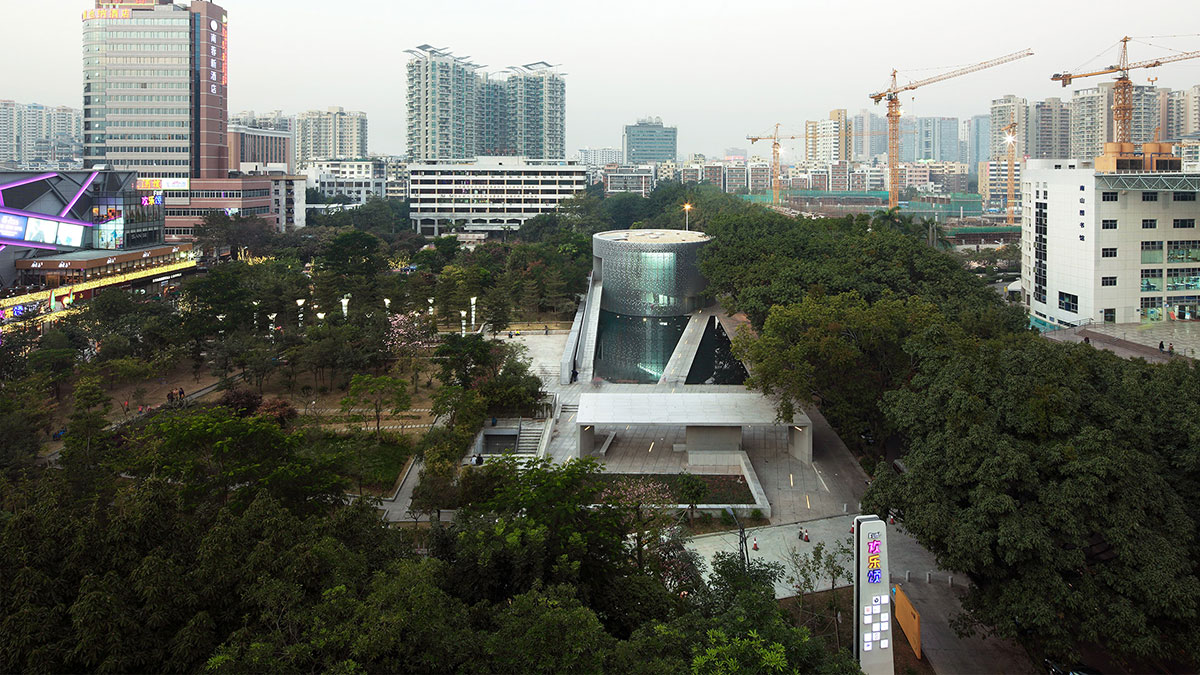
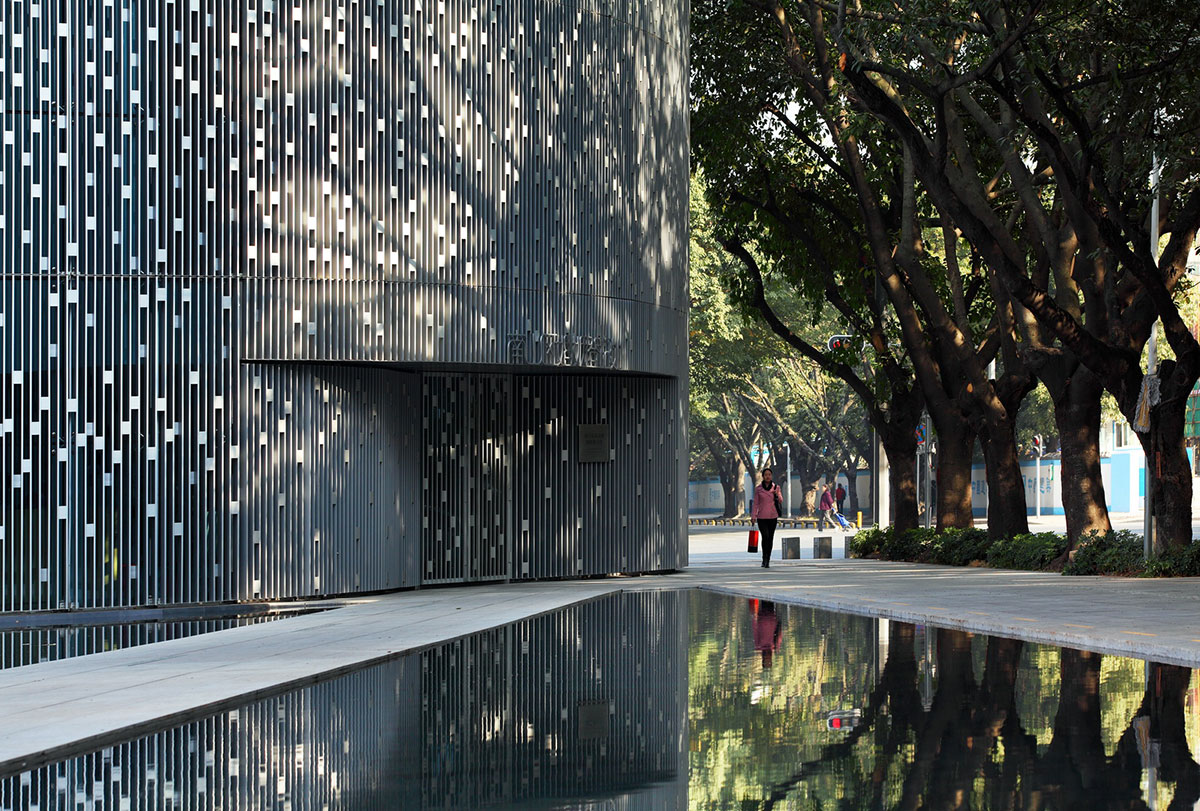
The project’s site is in Lijing Park in Nanshan district, located in the Northeast corner of the park, approximately 100 meters long and 25 meters wide. The main building is located on the site’s northern side, close to the street corner. A small pavilion on the southern side is connected with the main building by two bridges floating on a reflecting pool. The overall arrangement reveals this series of ceremonial spaces gradually. At the same time, it also makes the main building a symbolic civil landmark.
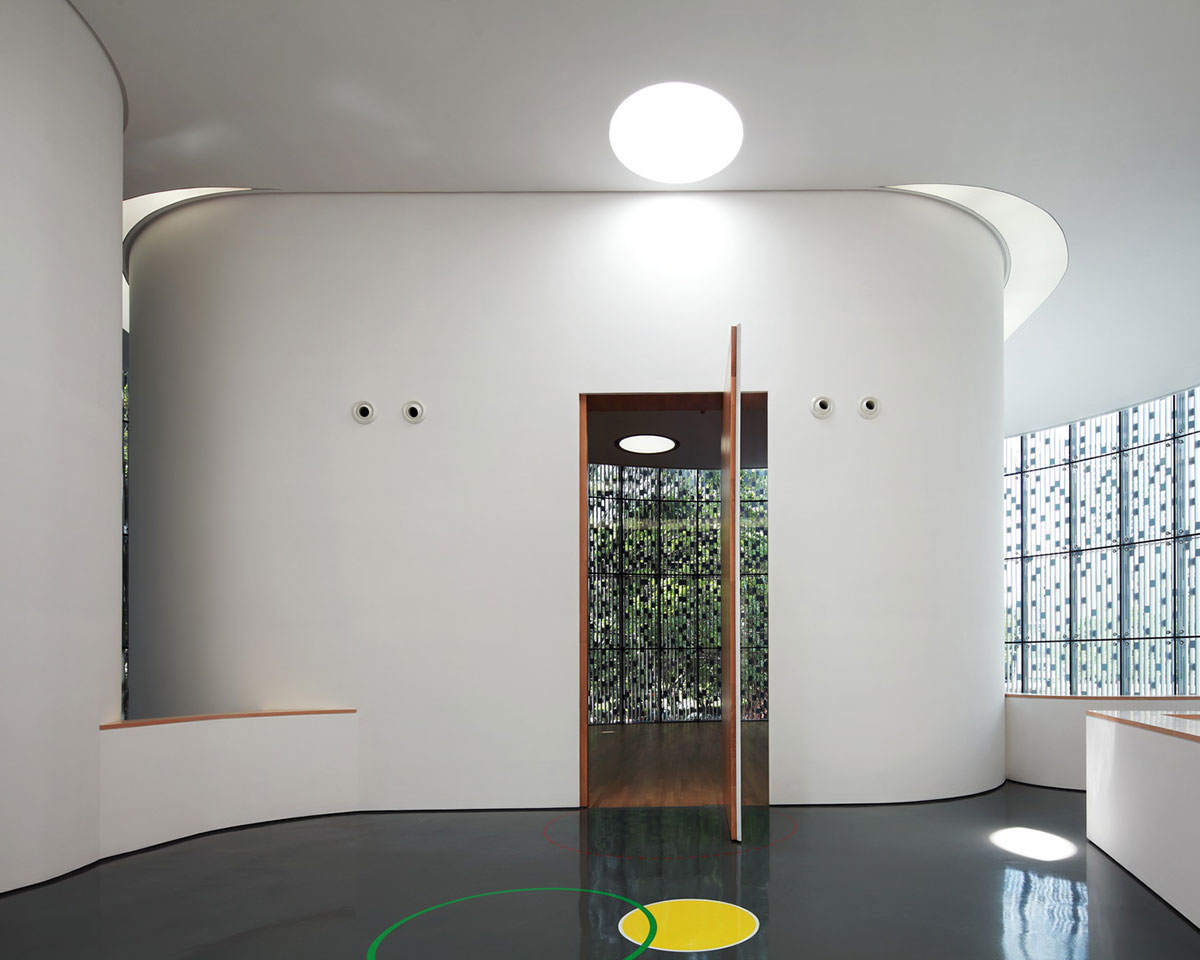
A key point of this design is to discover how to organize the personal ceremonial experience. A continuous spiral shows part of the process in the sequence: “arriving, approaching the wedding hall with the focus of relatives, photographing, waiting, registering, ascending, overlooking, issuing, descending slope, passing the water pool, and reuniting with relatives.”
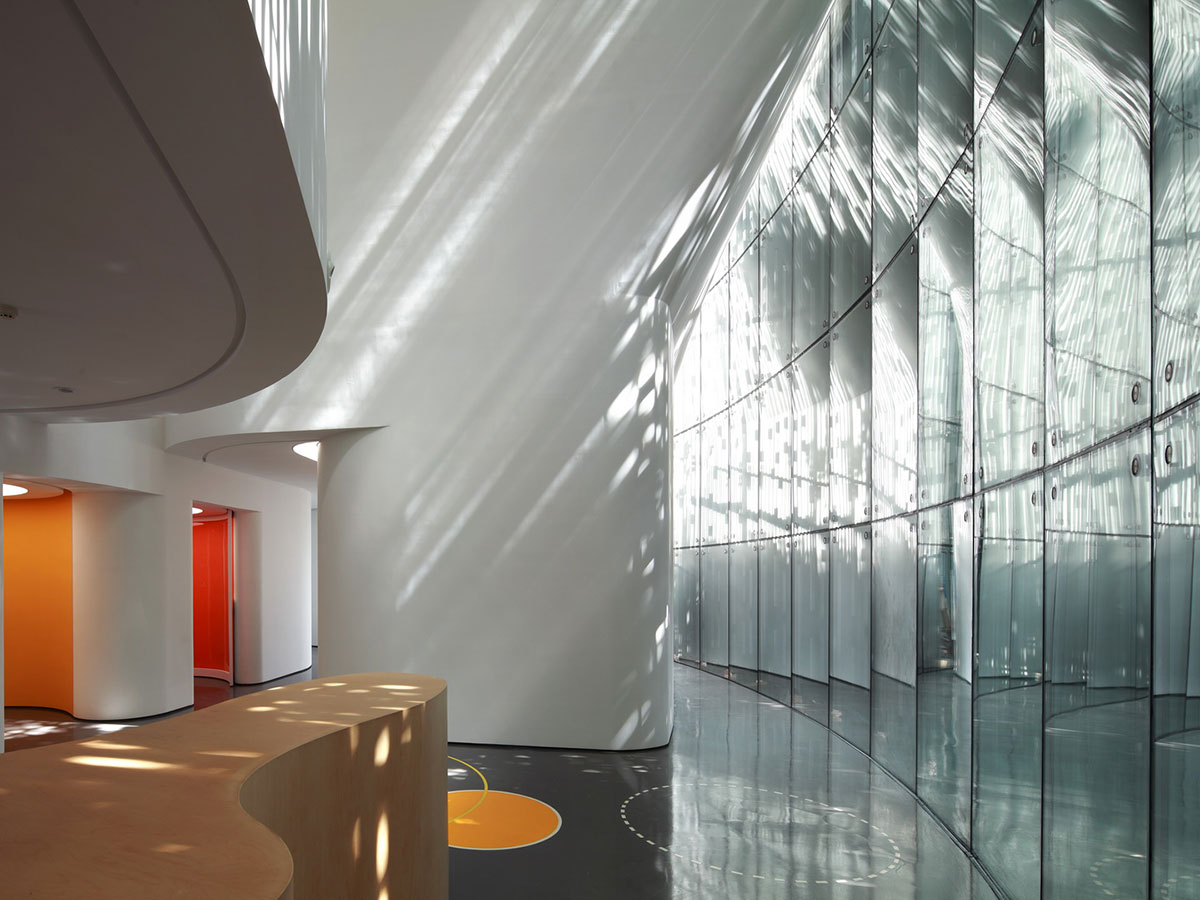
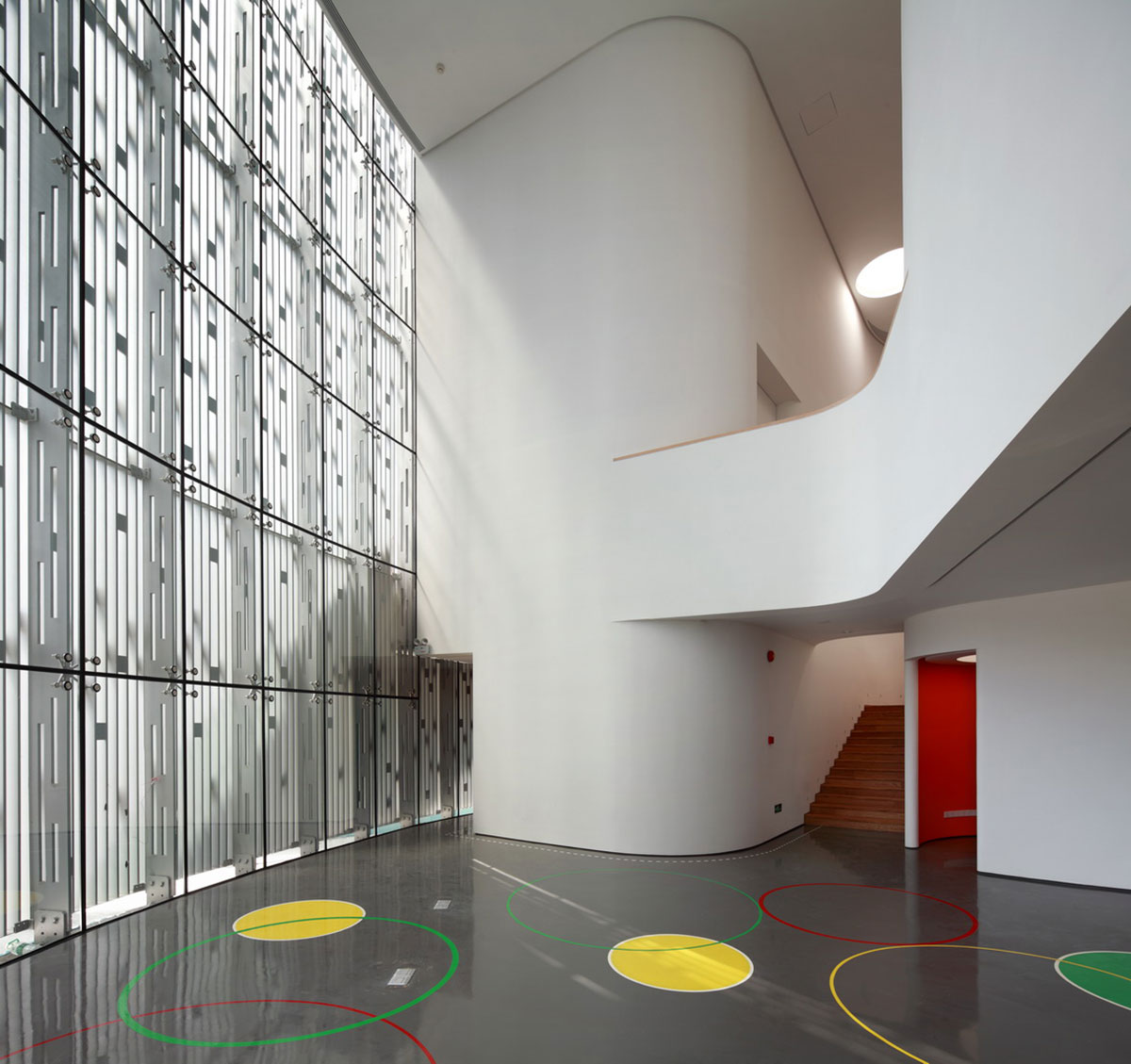
For the design of the building, the whole volume is divided into smaller spaces to achieve relative privacy. The remainder of the whole building is full of a flow that creates a rich spatial effect. The building’s skin is separated into a double layer structure, with the first layer using a floral mesh aluminum to reveal the interior, and the second layer using glass walls to provide a weatherproof structure. The overall inside space and the outside facade are white to show the saintly atmosphere of marriage registration.
