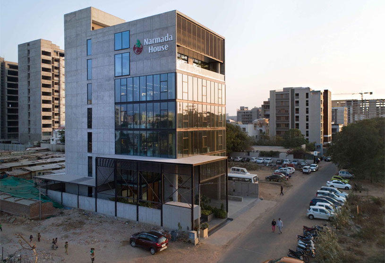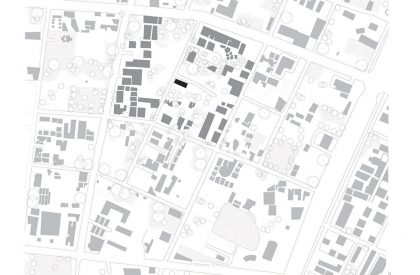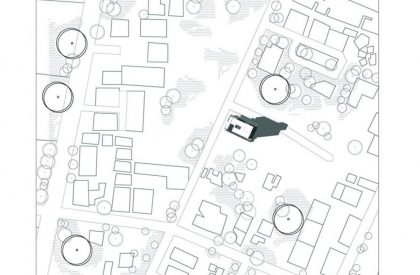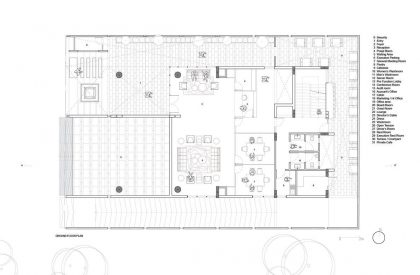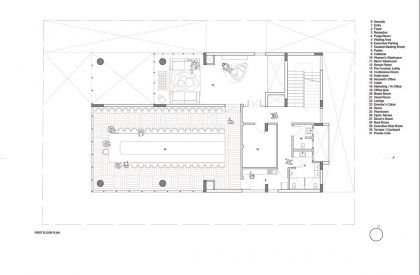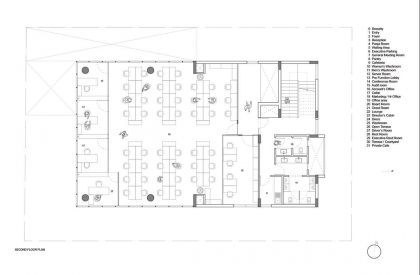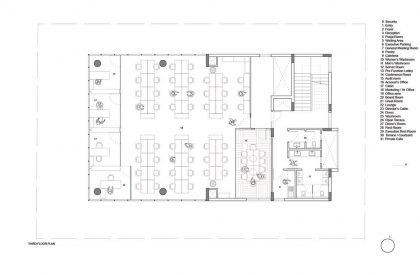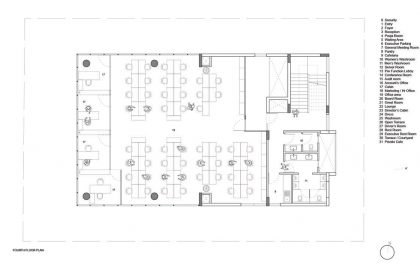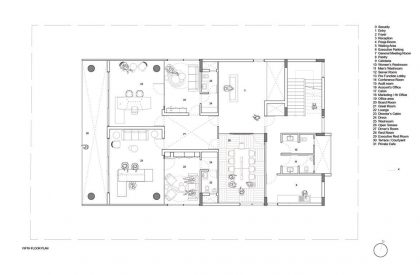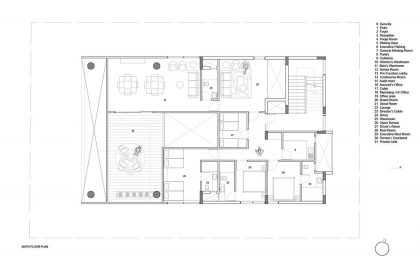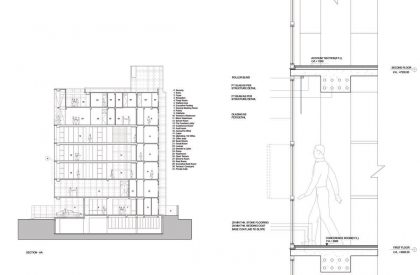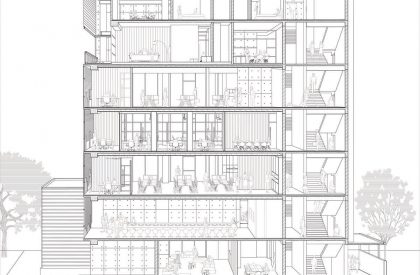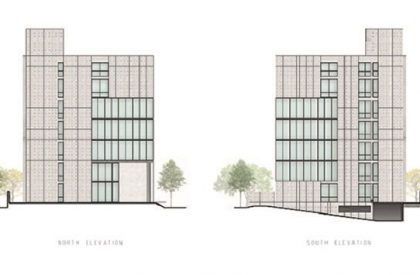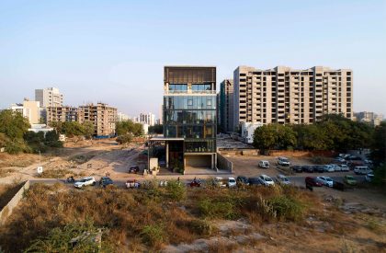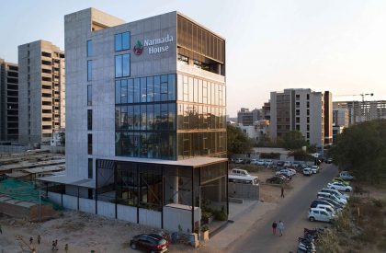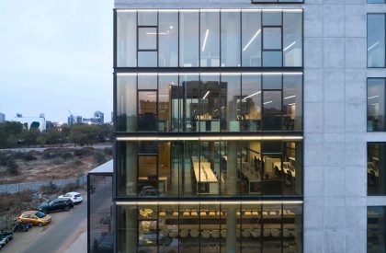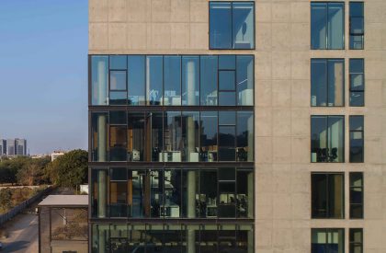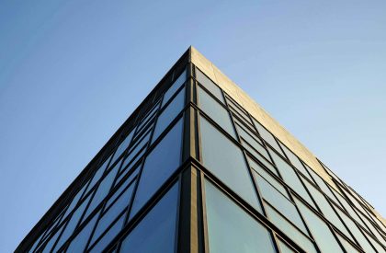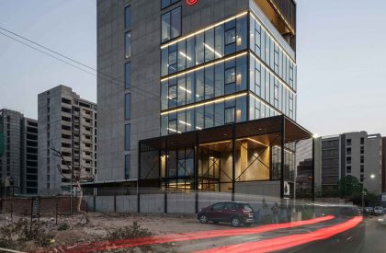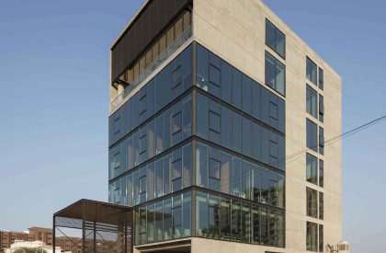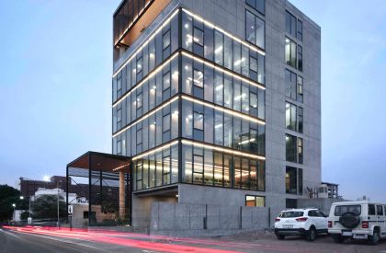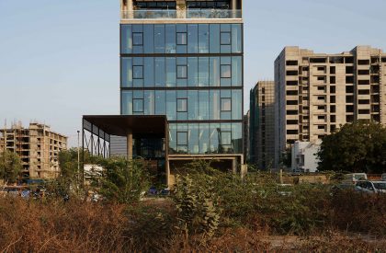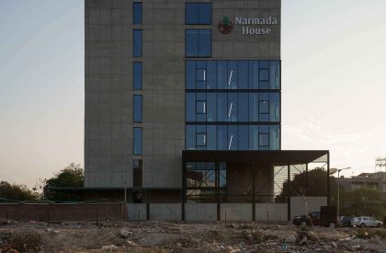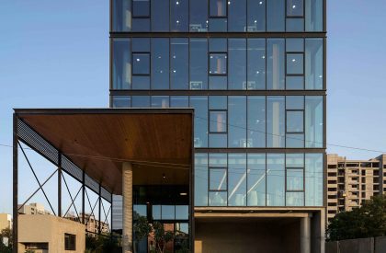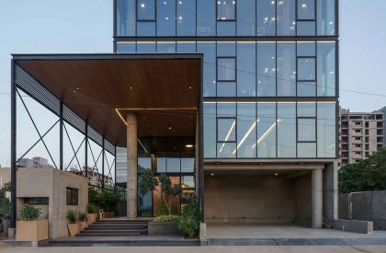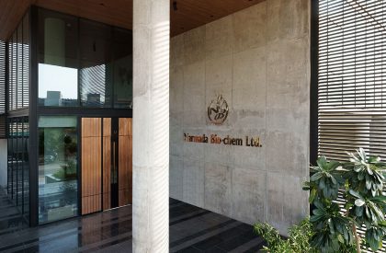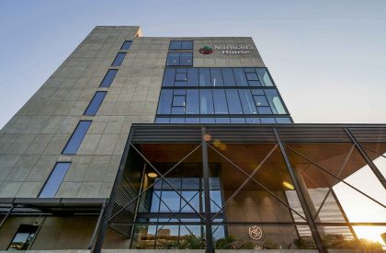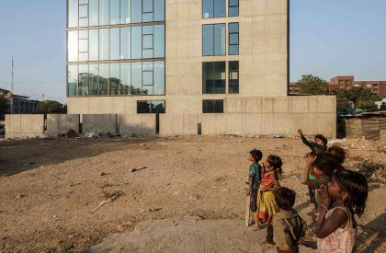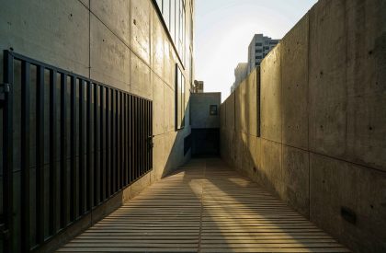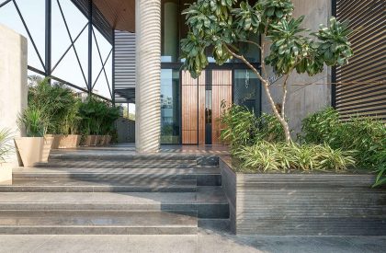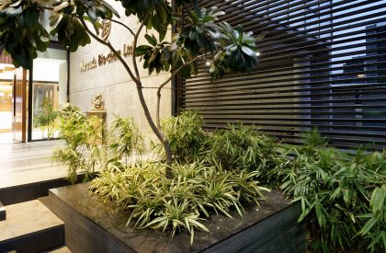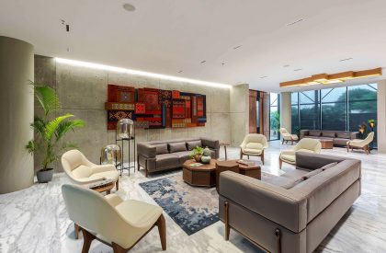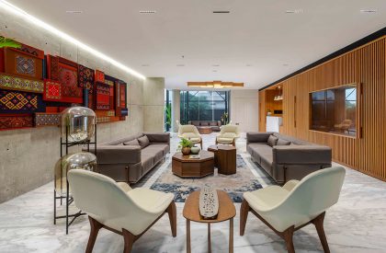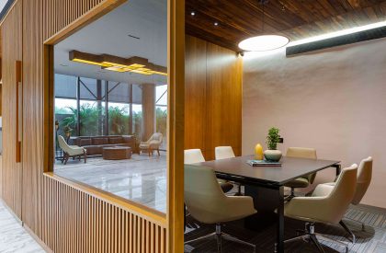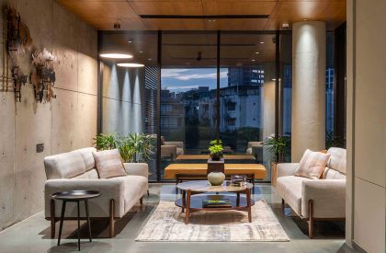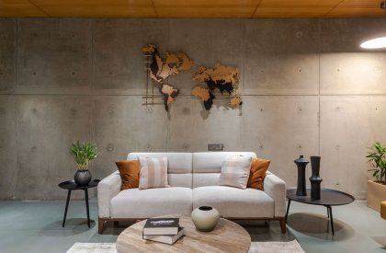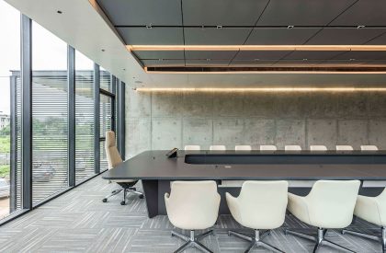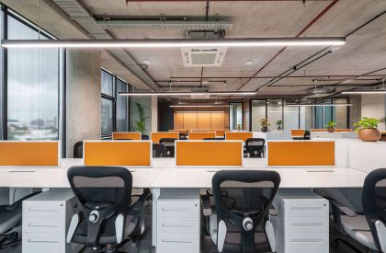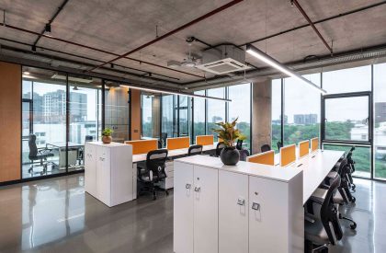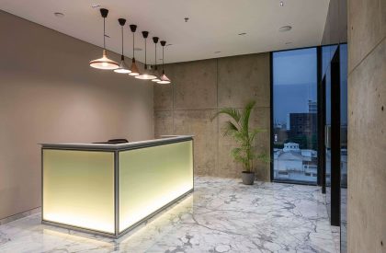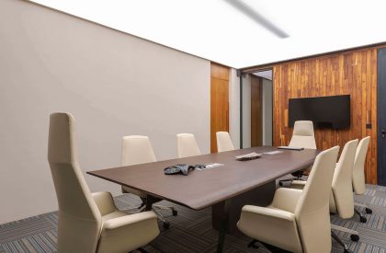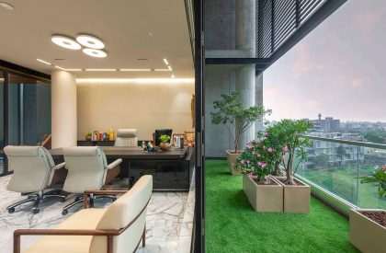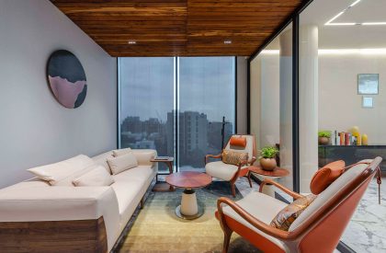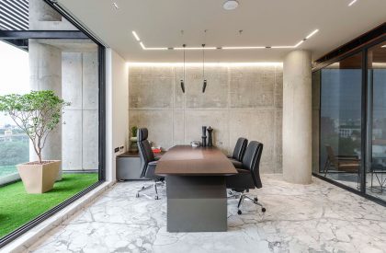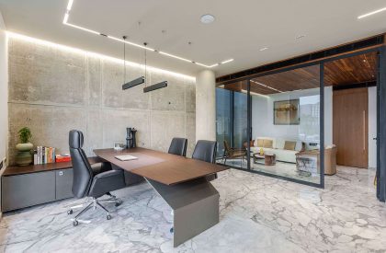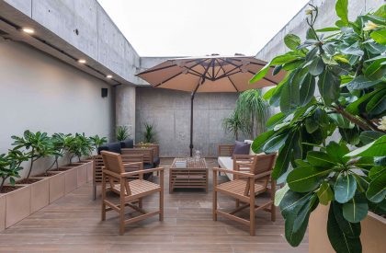Excerpt: Narmada HQ is a commercial project designed by the architectural firm OPENIDEAS ARCHITECTS. The design intent was formalized by open planning and organizational simplicity — and the endeavour became an exercise in rational and optimum space planning to fulfil the requirements on a tight, 570-sq-mt plot. The architects revisited the modernist architectural syntax to articulate a clean built environment with good detailing.
Project Description
[Text as submitted by Architect] The client, Narmada Bio-Chem Ltd, is engaged in producing fertilizers for the agricultural sector. With an imminent IPO and the need to consolidate operations of three distinct locations into one, this project was seeded in creating an entity that would inspire trust in business partners and embody the company’s growth. The brief then specified a simple building that would reflect the organization’s ethos and identity.
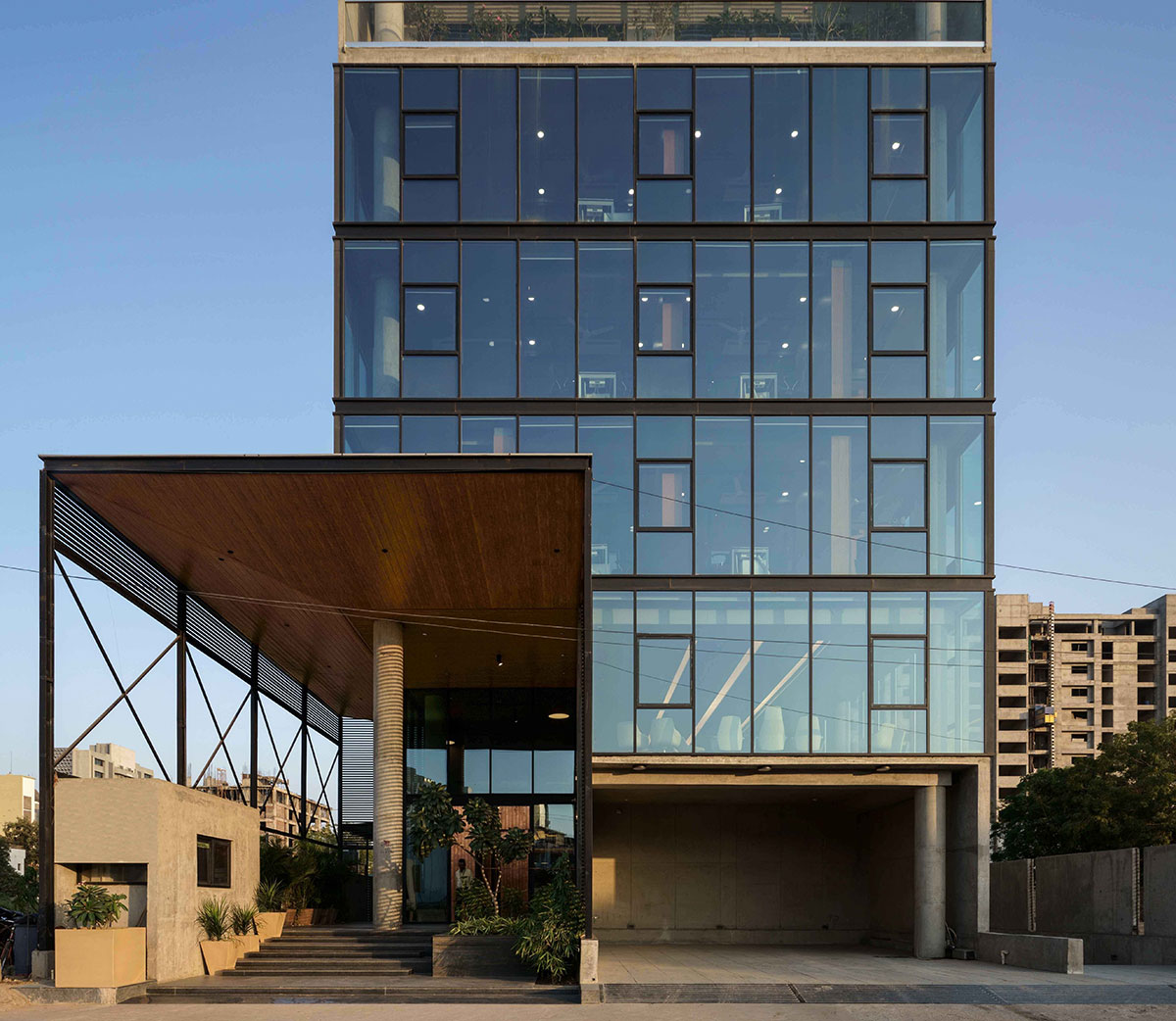
The design intent was formalized by open planning and organizational simplicity — and the endeavour became an exercise in rational and optimum space planning to fulfil the requirements on a tight, 570-sq-mt plot. The architects revisited the modernist architectural syntax to articulate a clean built environment with good detailing.
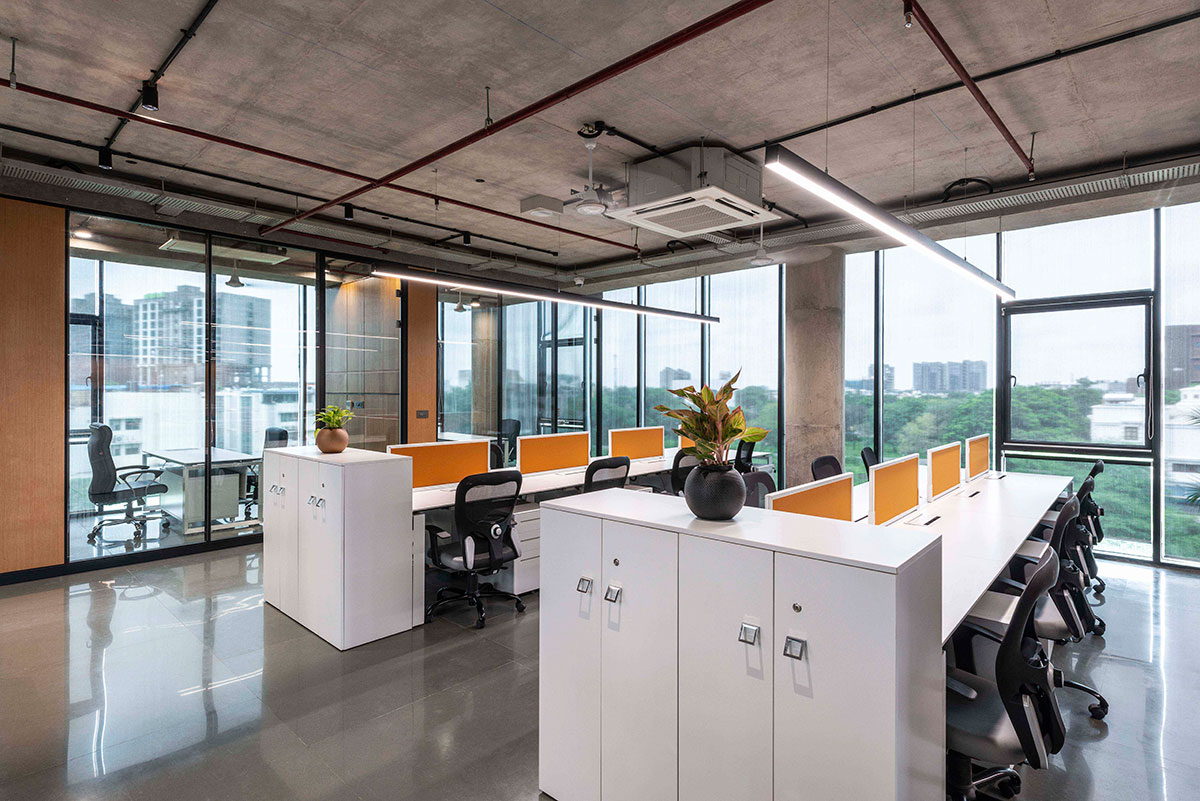

Because their core business is related to agriculture and agriculturists, the architects had to think of a material manifestation that would be raw, close to the earth and rooted – resulting in concrete as the final choice. Glass became a companion material for its lightness and transparency as a counterbalance to concrete’s solidity. While metal forms the third partner to this pairing on the facade, in the interiors, the palette includes natural stone, wood and metal. The extensive use of Glass makes daylight a regular and integral part of the spatial experience, controlled by mechanized roller blinds as shading devices.
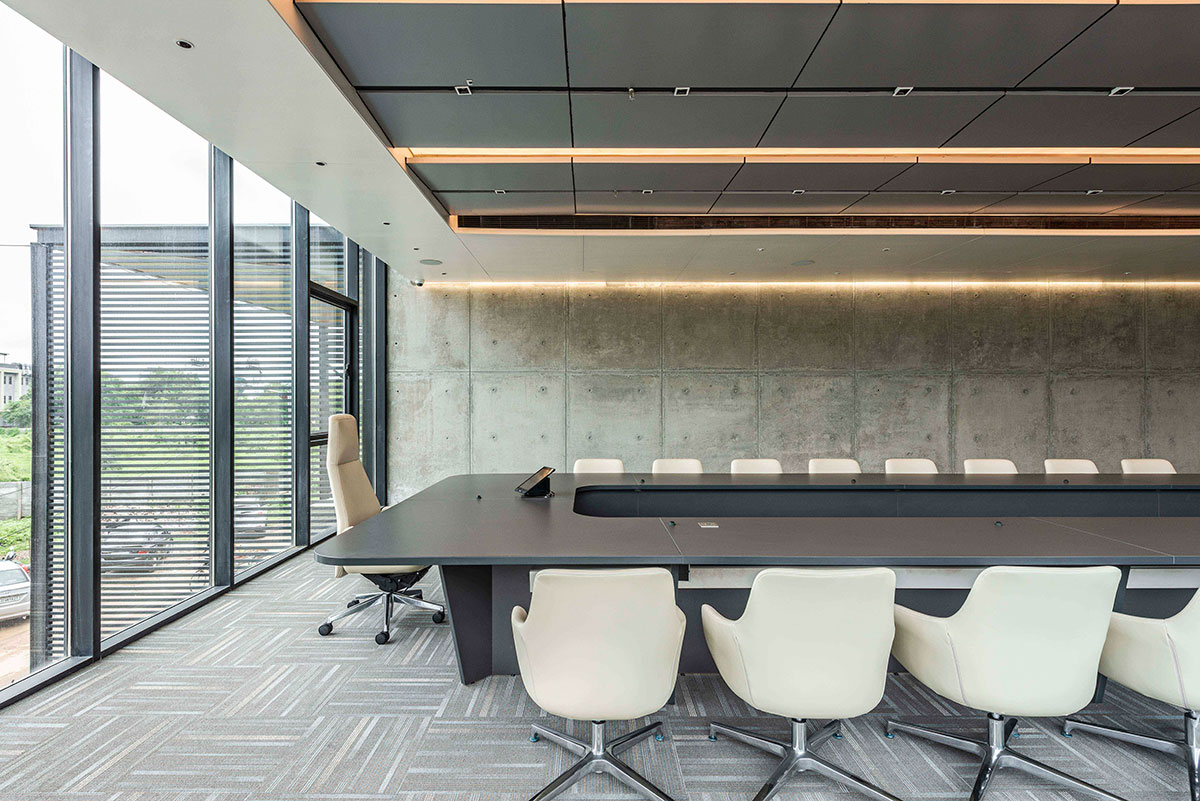
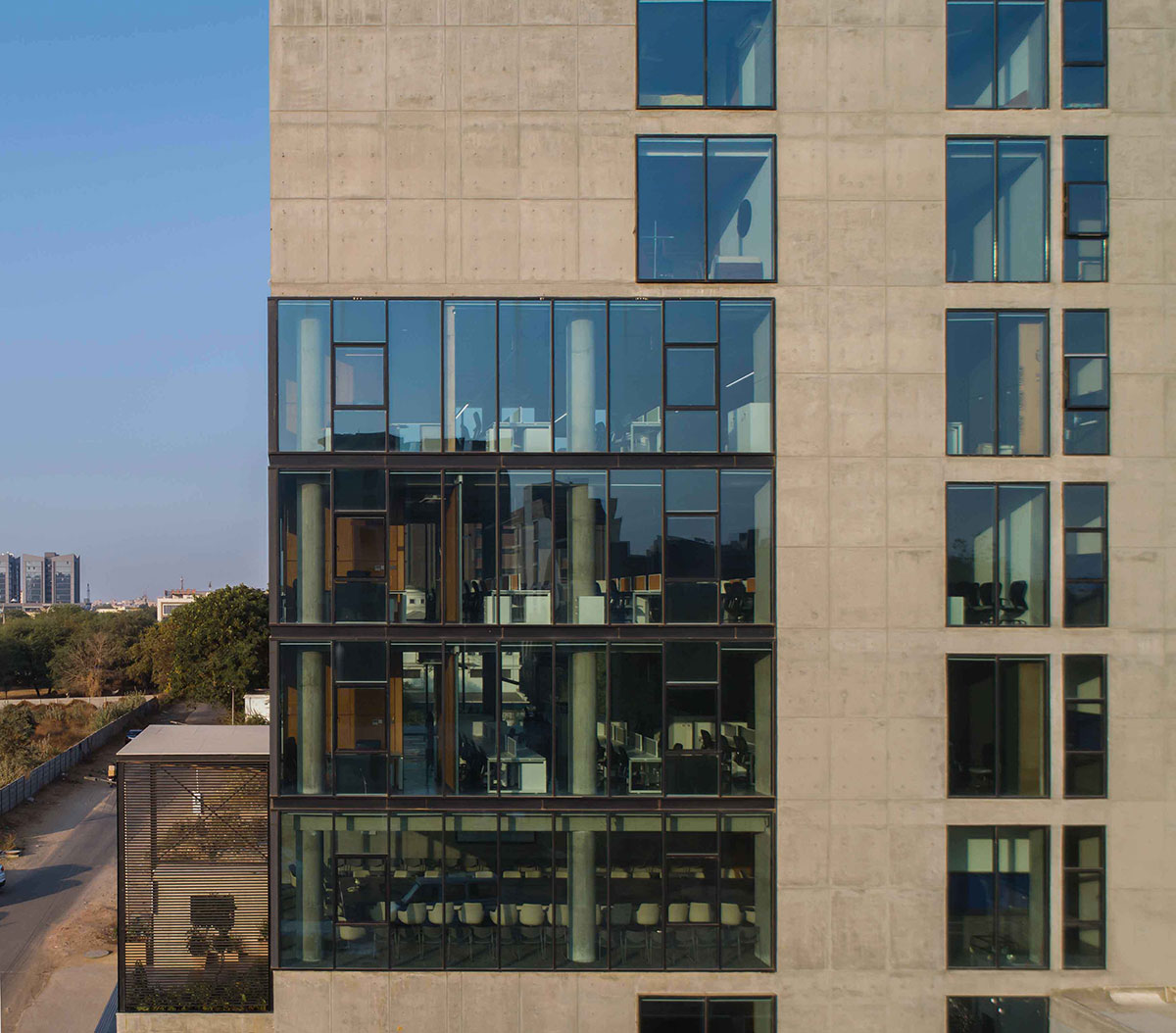
With a focus on simplicity, practicality, and aesthetically pleasing form, the geometry of the built form emerges as clean and straightforward yet aspirational and global. The rationale behind this design direction was the sector’s considerable technological and biological advancements (organic farming, greenhouses, drip irrigation, cross breeding, etc.), which could also be embodied in the building. Tadao Ando’s work was a constant inspiration throughout the design journey. To learn from his understanding of materiality (especially concrete) and his ability to make a simple box powerful and poetic at the same time.
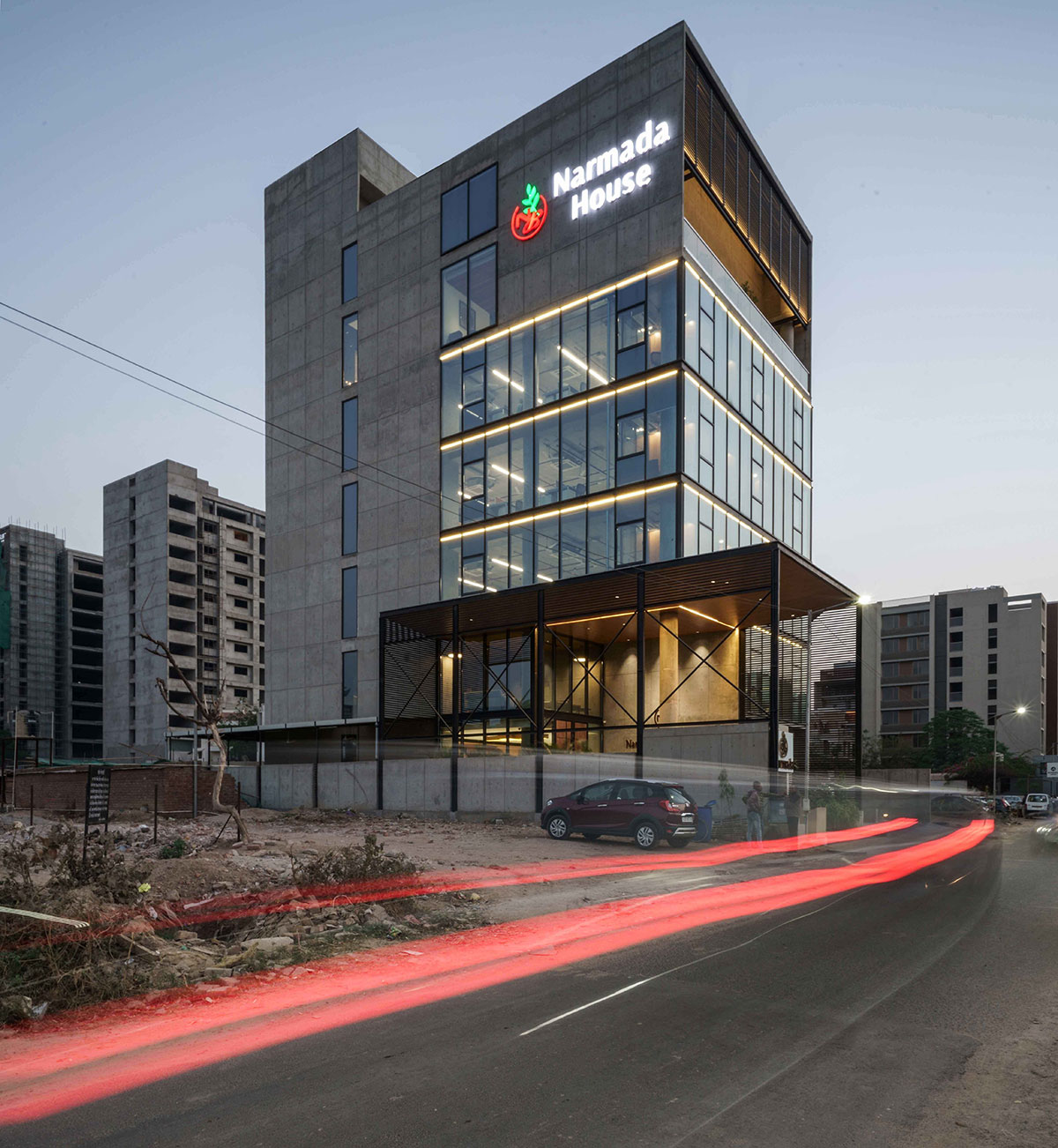
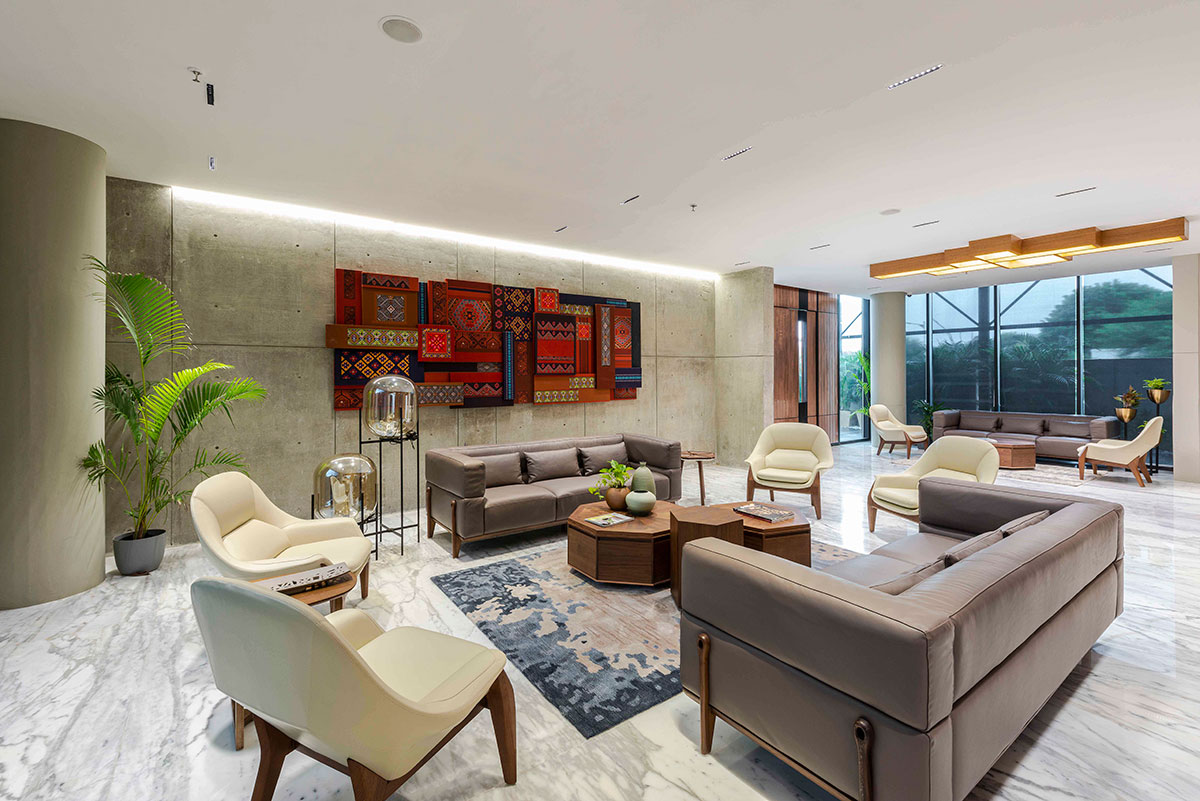
The programmatic distribution is vertical, becoming progressively ‘private’ as you proceed upward. The sound and first floor comprise public areas such as the reception block, a conference room, board room and pre-function area. The second, third and fourth floors — with columns to the periphery to render a column-free floor plate — accommodate open-plan offices for office staff and managers. The fifth and sixth floors are reserved for the higher management, with the former housing executive cabins and the latter, a dining room for the directors and guest rooms.
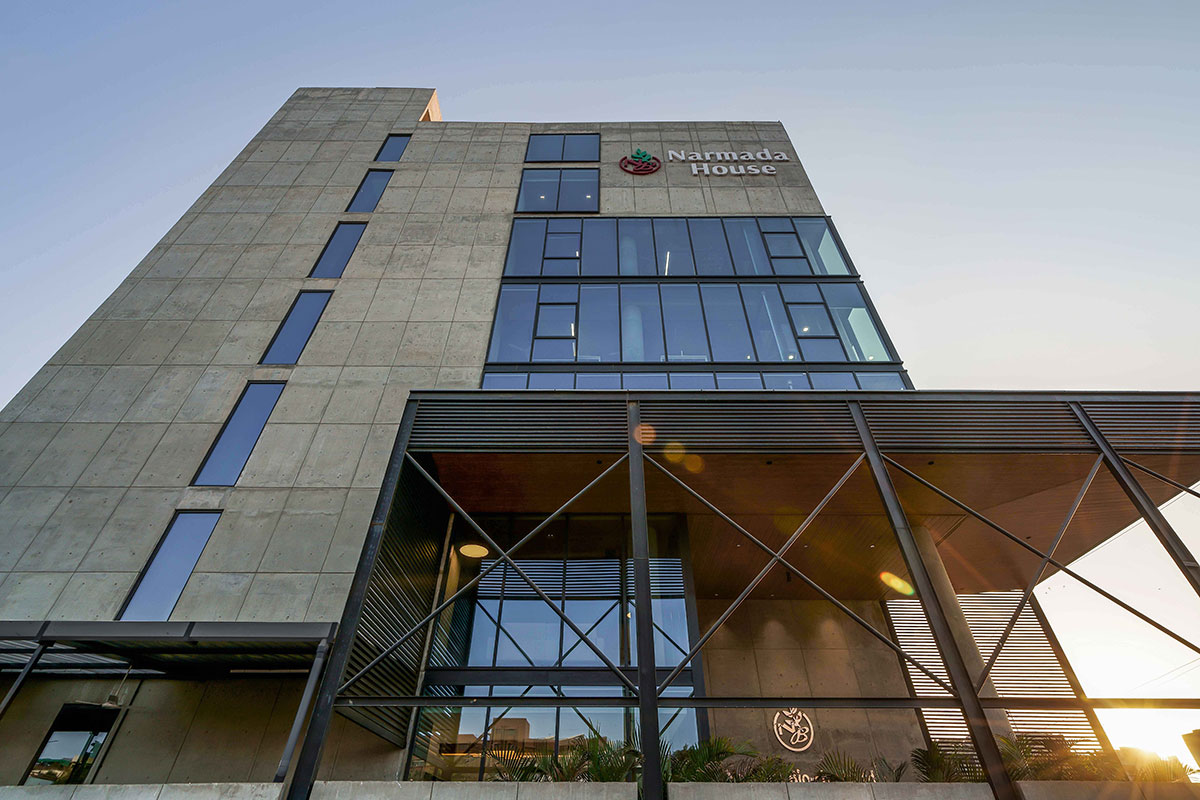
The Narmada Bio-Chem corporate office was a complication of a clear vision from the outset, an alignment of thoughts of the architects and the client — and the constant strive for ‘keeping things simple’.
