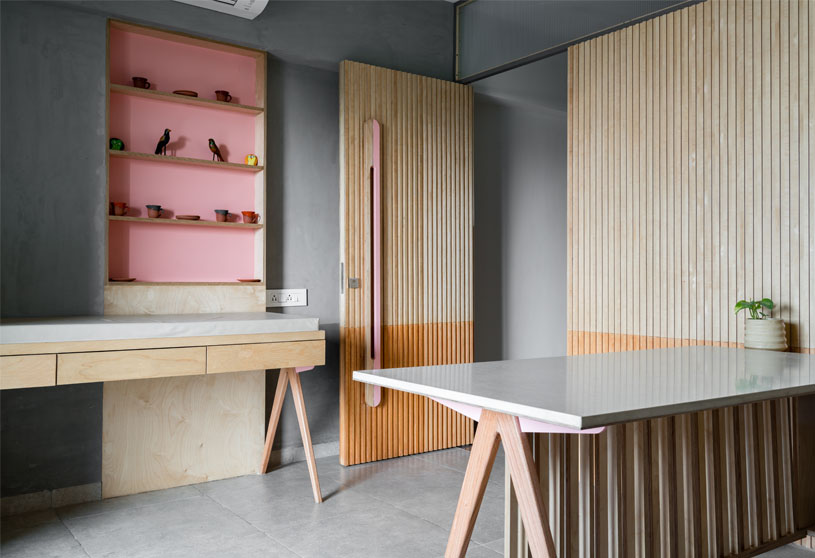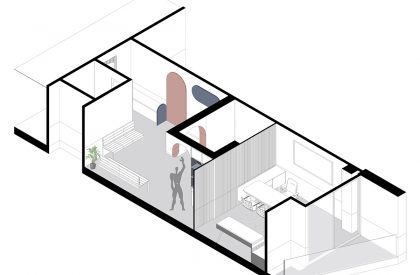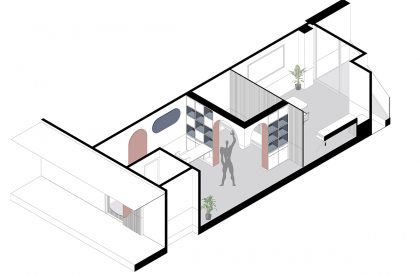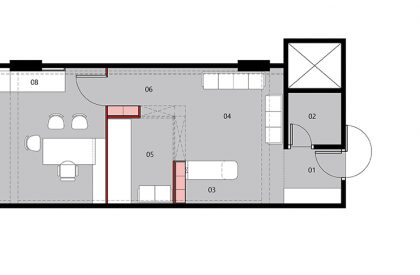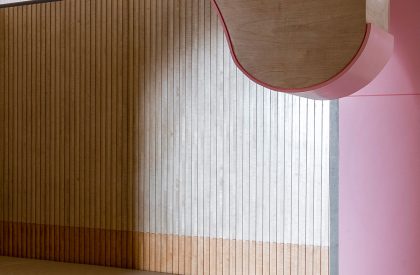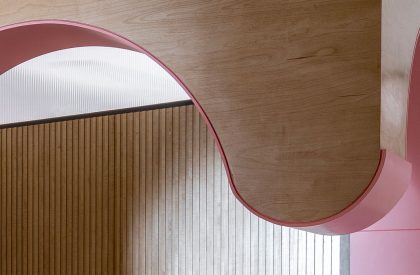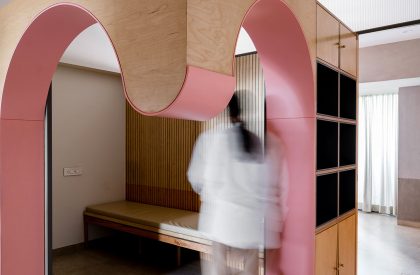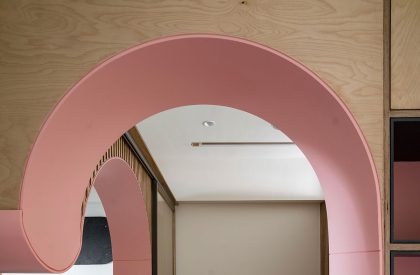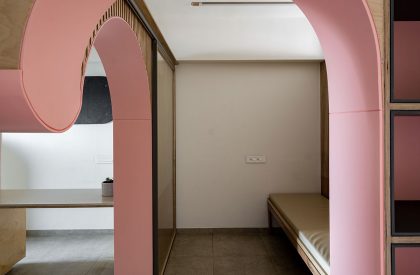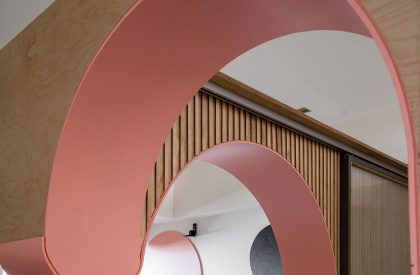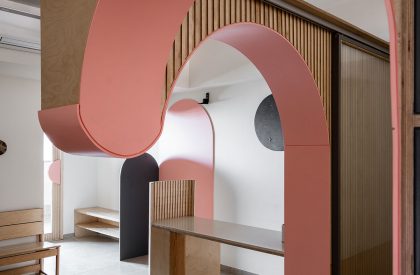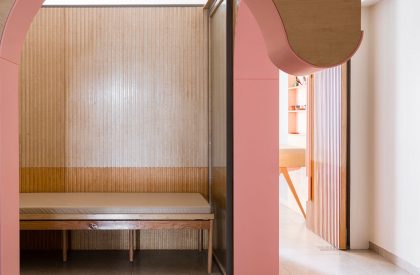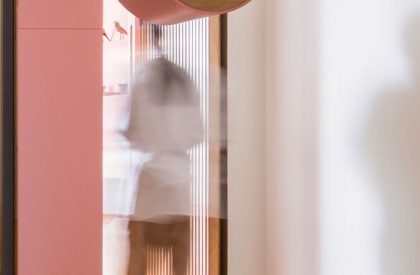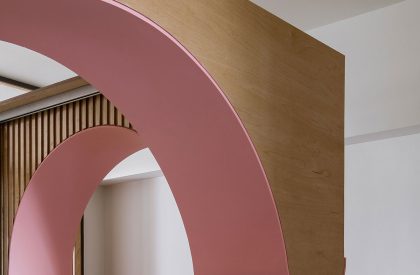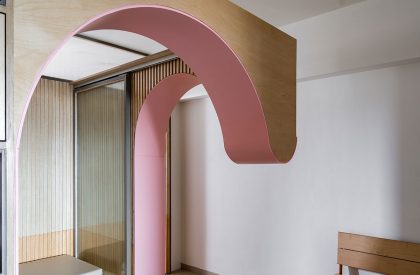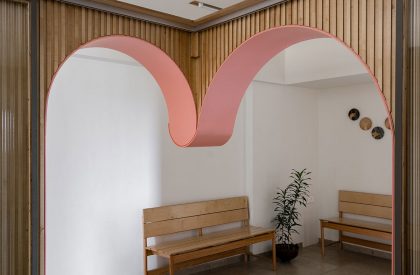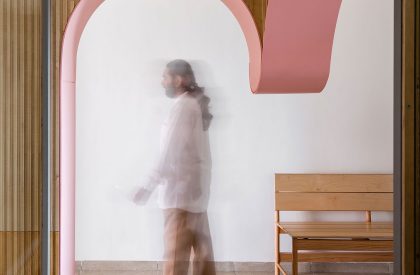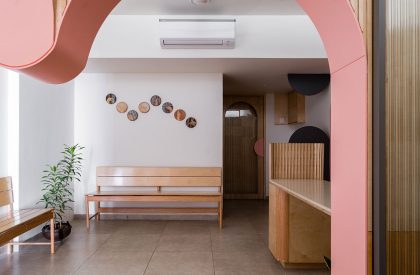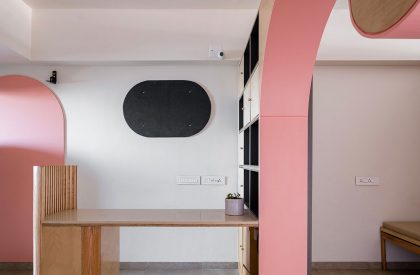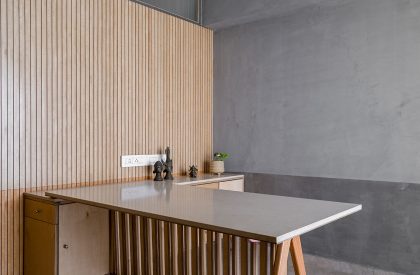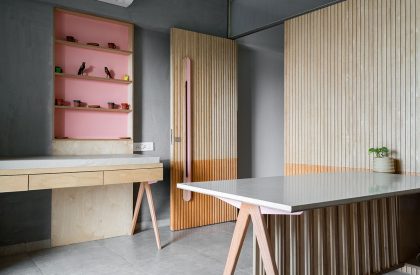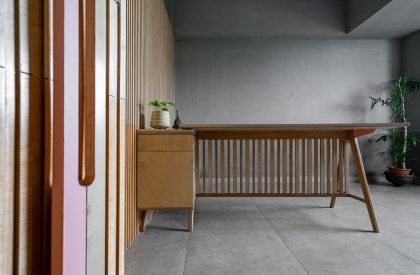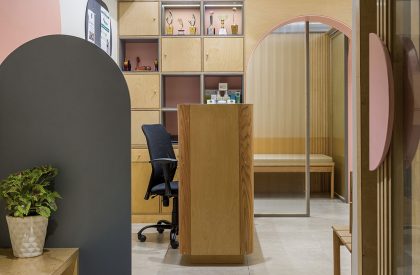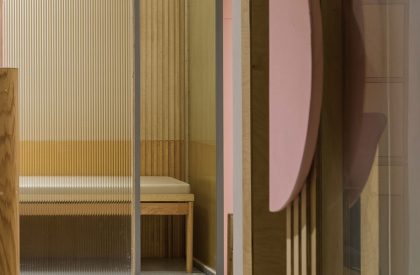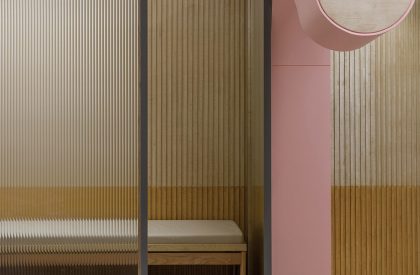Excerpt: Neo Children Clinic is a healthcare space designed by the architectural firm UA Lab. As the space was decided for children, the firm made it playful, easy, and fun to be. The Doctor’s Clinic is generally intimidating for children. The children who come typically to visit the Doctor are unwell. So, the firm wanted the space to be warm and inviting to make them feel comfortable, secure and happy.
Project Description
[Text as submitted by Architect] The project was to design a Children’s Clinic. The requirements were to create a reception, waiting area, Doctor’s consultation room and a daycare space with a single bed and seating space for the caretaker. We went for an open plan concept. Partitions were used as envelopes to define spaces. Partitions could be moved as and when required.
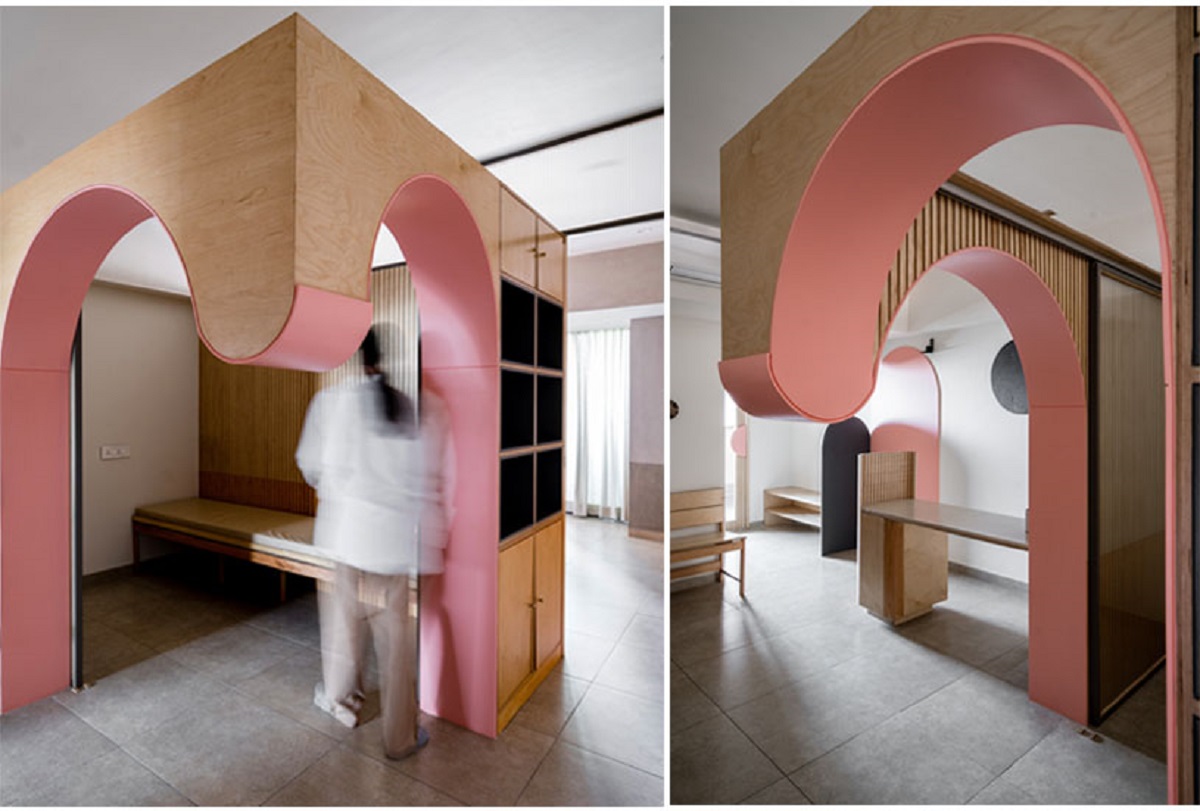
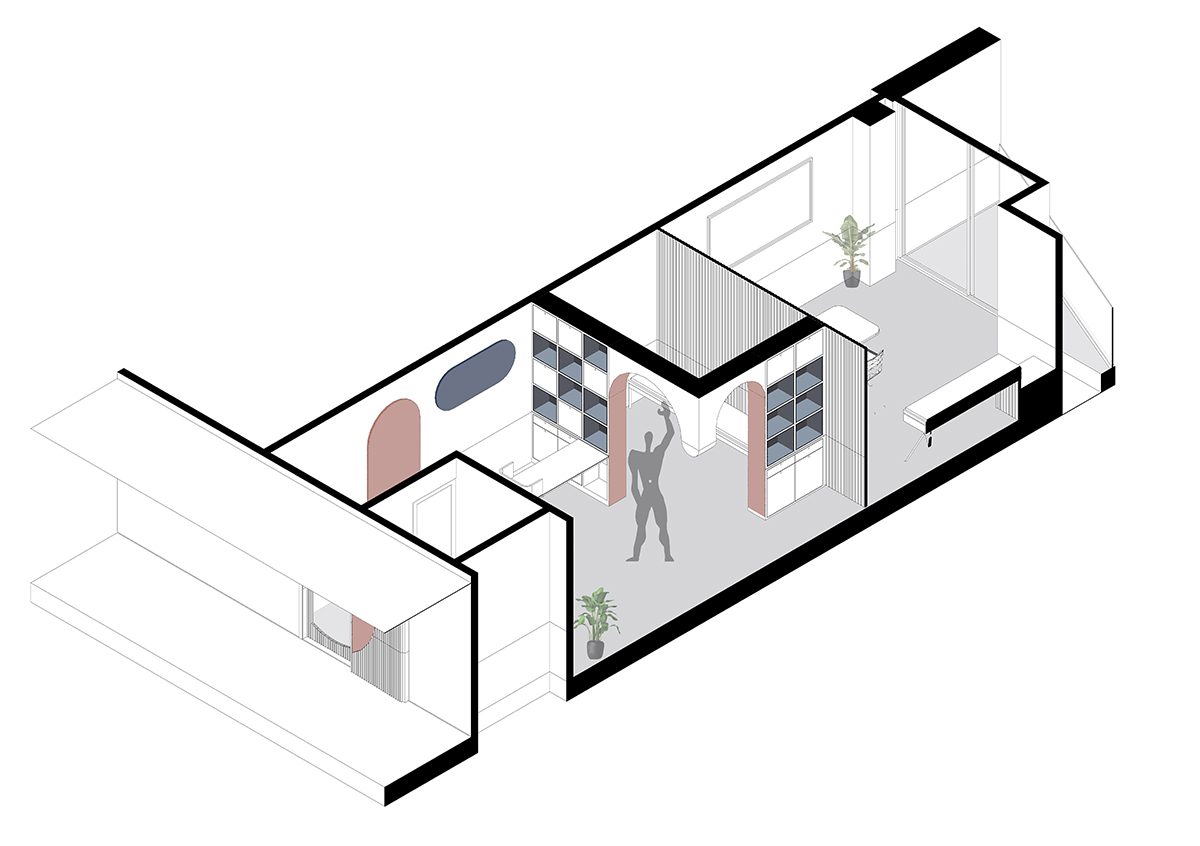
The kids are using the space. We wanted to make it playful, easy, and fun to be in, as Doctor’s Clinic is generally intimidating for children. The children who come typically to visit the Doctor are unwell. We wanted the space to be warm and inviting to make them feel comfortable, secure and happy.
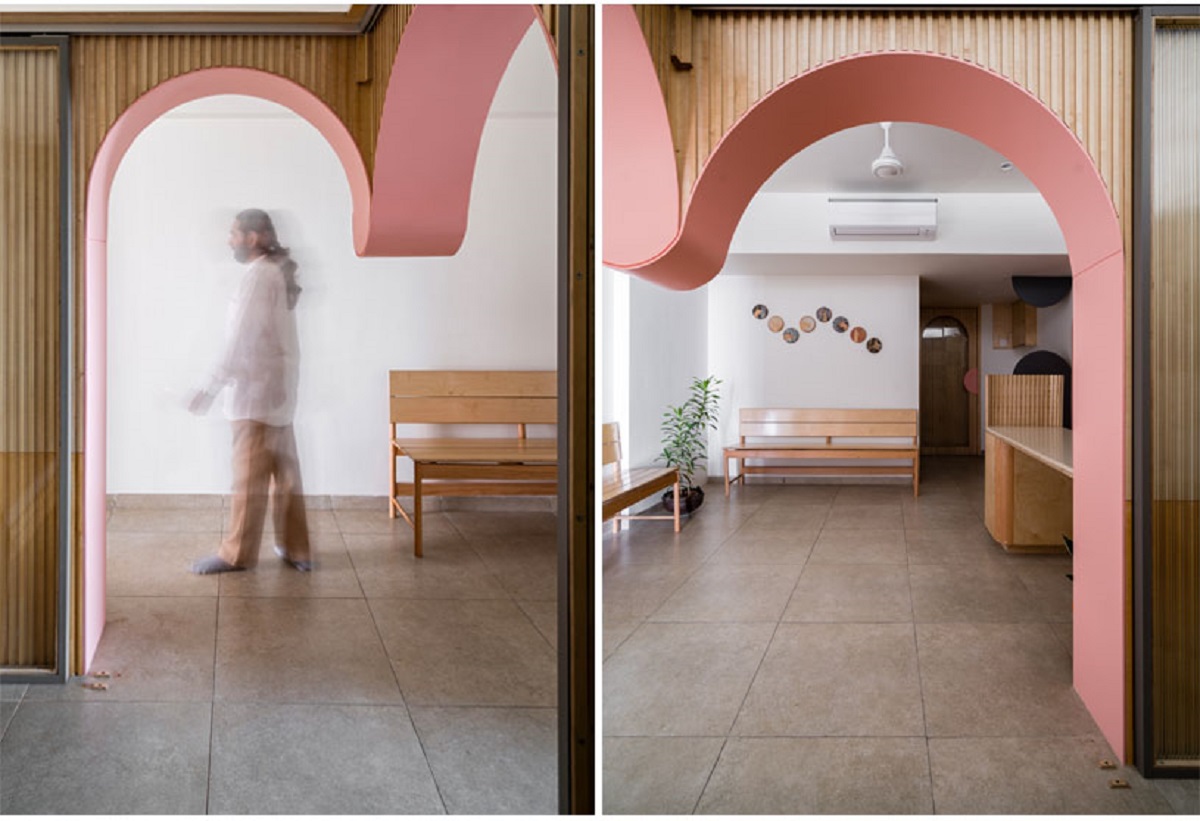
The Clinic is divided into two main spaces – one is Doctor’s consultation area and the other one – that combines reception, waiting and the daycare space. We designed an envelope to separate the daycare area for the later space. The envelope is designed with two adjacent curves. The corners at which the two curves meet are also rounded to create a smooth and easy curvilinear form. The entire curve’s width is painted in a pastel tone to create the playfulness in the space. The daycare area, when in use, can be separated through Glass sliders. The same space becomes an extension of the waiting room during other times.
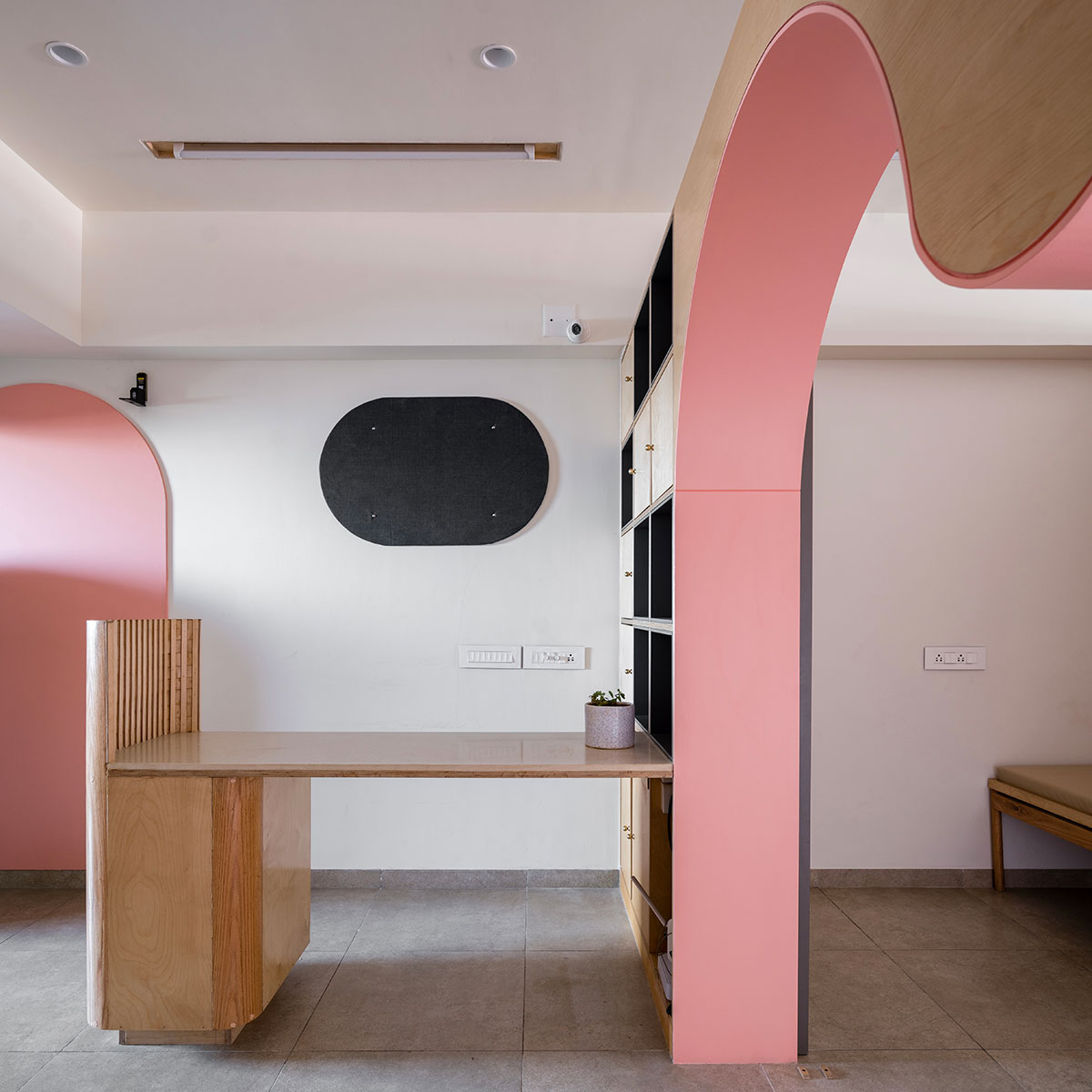
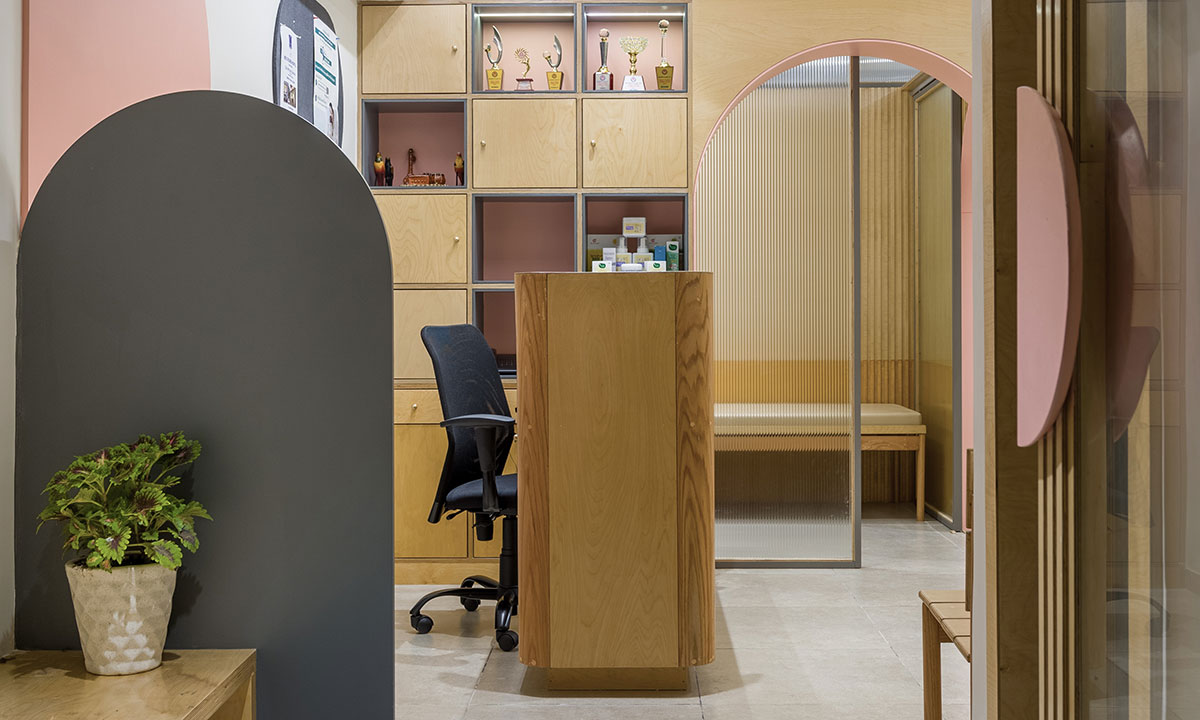
We went for materials in their natural tone. Birch ply is used for envelopes in its natural tone as strips with dual-tone polish. This gives a rhymical effect to the space. Pastel tones of pink and grey are used. These pastel tones complement each other to create a warm and playful space for children to be there and be comfortable with their parents.
