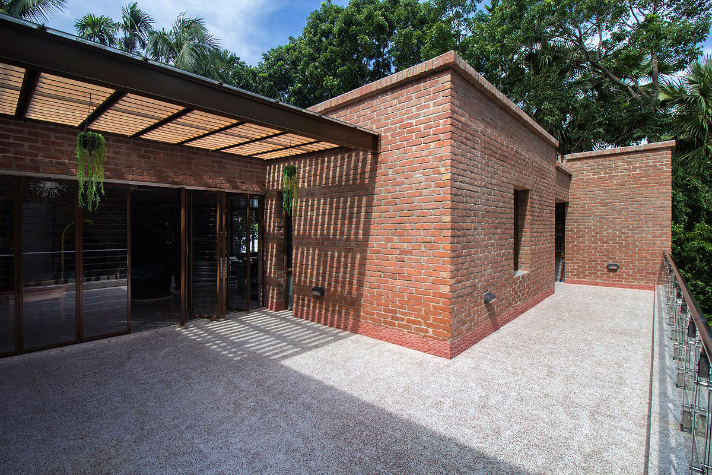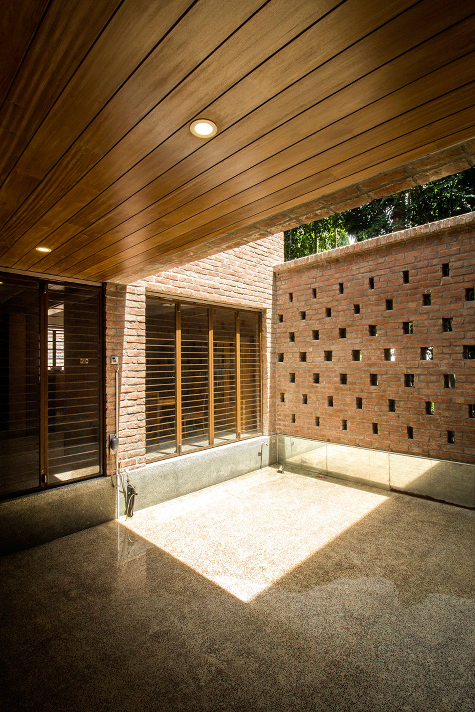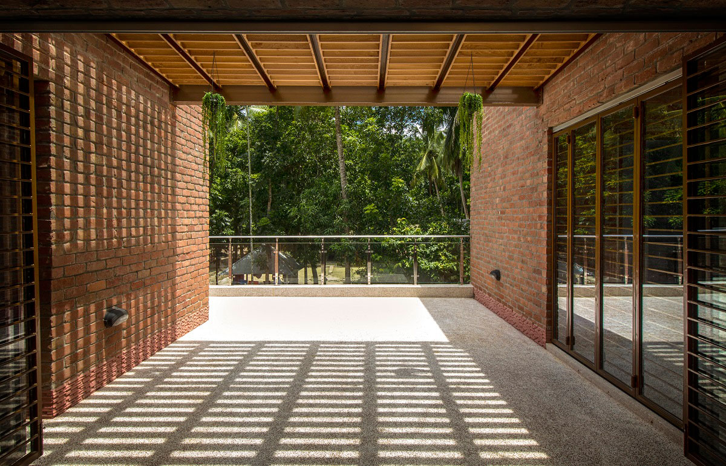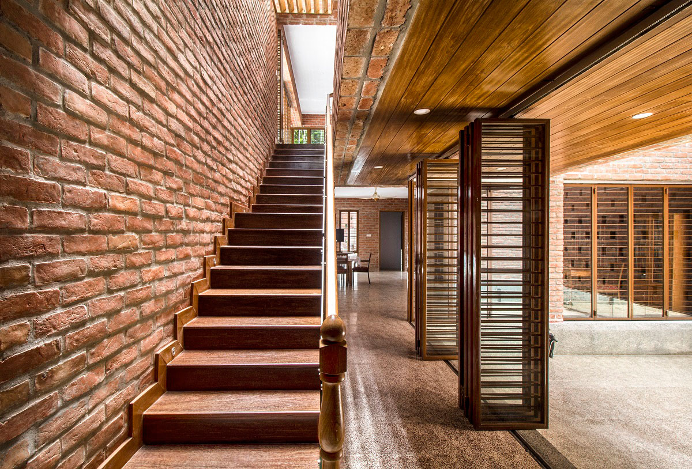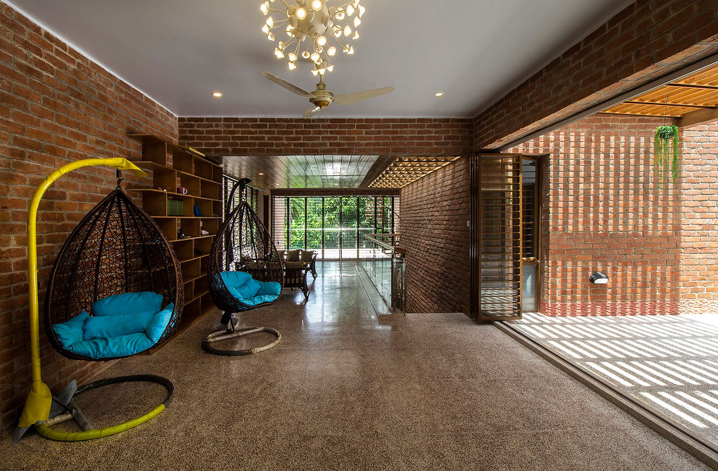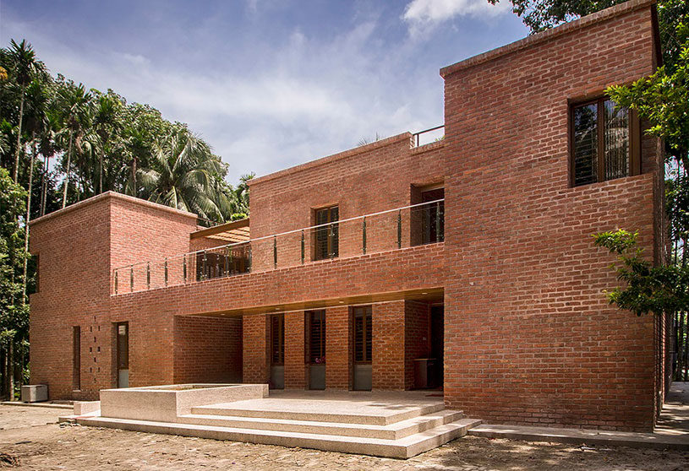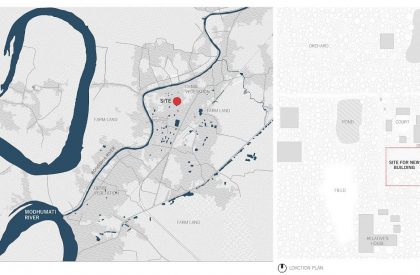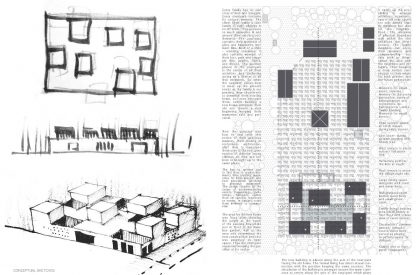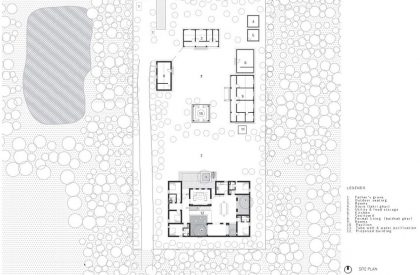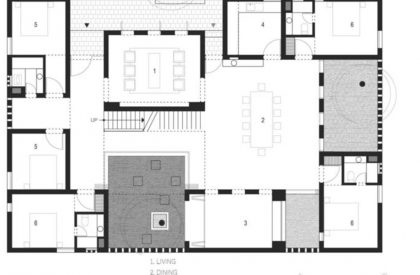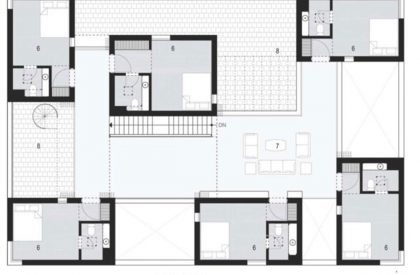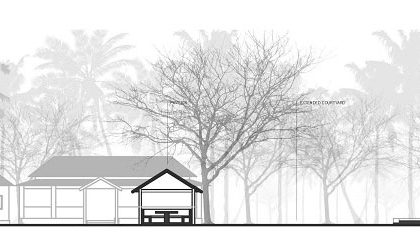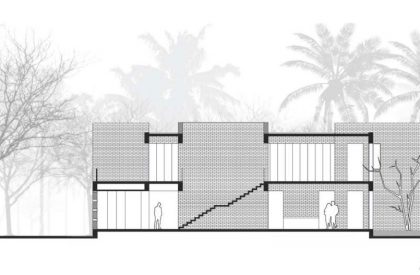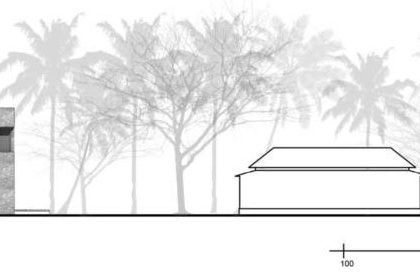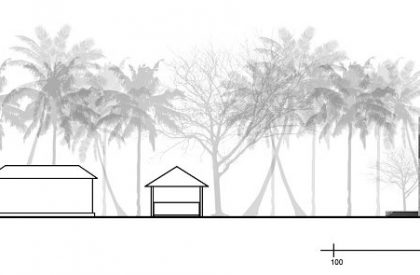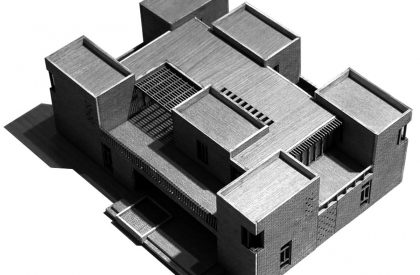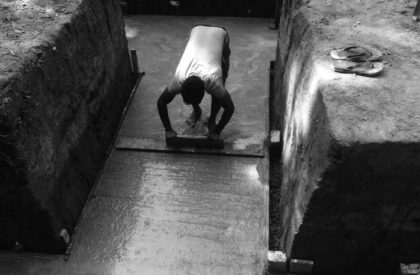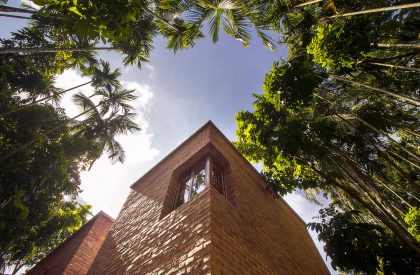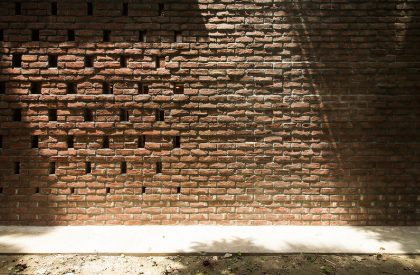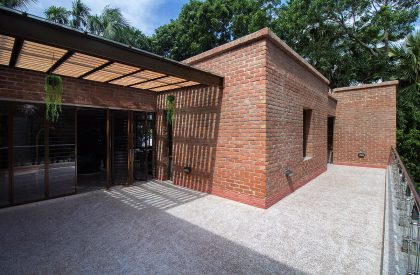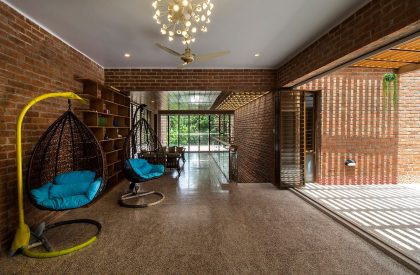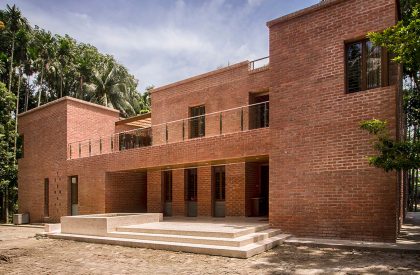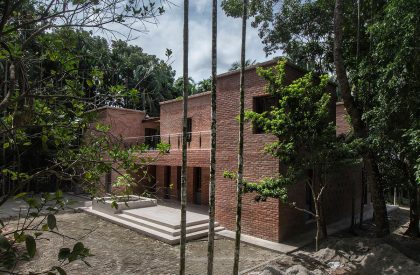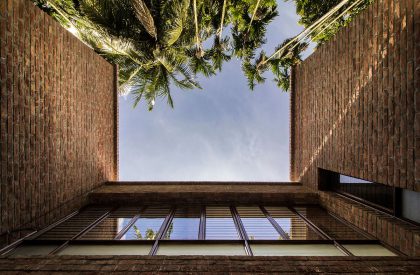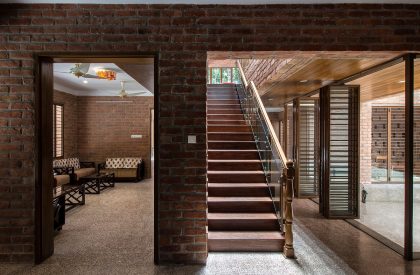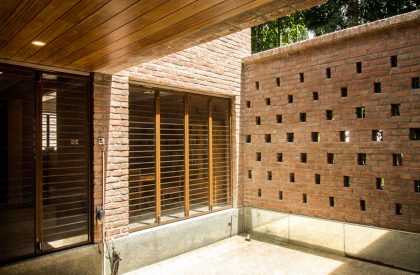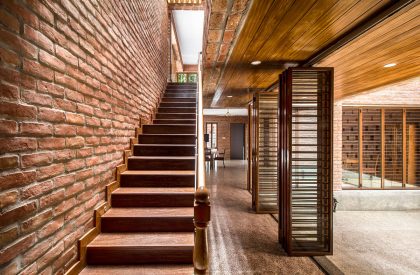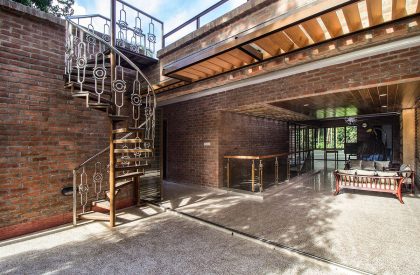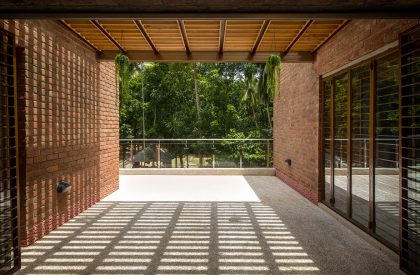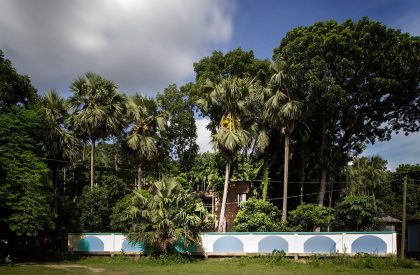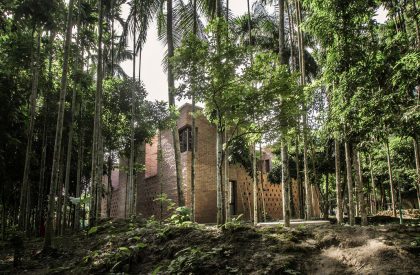Excerpt: Nidrabilash, designed by the architectural firm RoofLiners, is a residence that accommodates events, happenings, gatherings, and episodes. The area for the new home was fixed after cleaning the jungle at the south of the existing household just in front of the bamboo garden. Half of the area was divided the new construction and rest was prosed open space. Thus the courtyard expanded keeping the pavilion at its center. It opens up the possibilities to arrange activities, occasions, sports, all year round not only among family members but also for the neighborhood. The absence of physical boundary wall within the site enhances the interactions.
Project Description
[Text as submitted by Architect] What is permanent to the site / context / life? Change is permanent. Only moments are real/unreal/surreal. Moment create memories. One can choose eyes to reality not to memories. And memories bring attachment, belongingness, and rootedness.
Every family has its own story of love and struggle. Every courtyard contains its unique memory. The client Shah family a joint family of eight siblings is no different. They possess so much memories in and around their existing settlements. The courtyard contains their moments of glory and happiness, moment like- birth of a child – wedding ceremony. It also contains moment of their lost, pain and struggle like deaths, fights, and illness. The pavilion placed in the courtyard is the center of all their activities and gathering acting as a shelter to all that moments. So when the question arises how to meet up the present needs as the family is expanding, may choose not to demolish their existing home, not even renovate them, rather building a new home alongside their old one toward a new beginning keeping their memories safe and personal.
Now the question was how to deal with this notion of their precious memory, their feeling of rootedness architecturally? How to transcend them over to the next generation of thirteen young siblings as they are not born or brought up to the same place.
The key to answer was to find how to create moments thus creating memories for both present and next generation stitching to previous memories. The design focuses on the scope of accommodating events, happenings, gatherings, episodes rather than on specific functions or rooms, in variant scale from intimate to ceremonial.
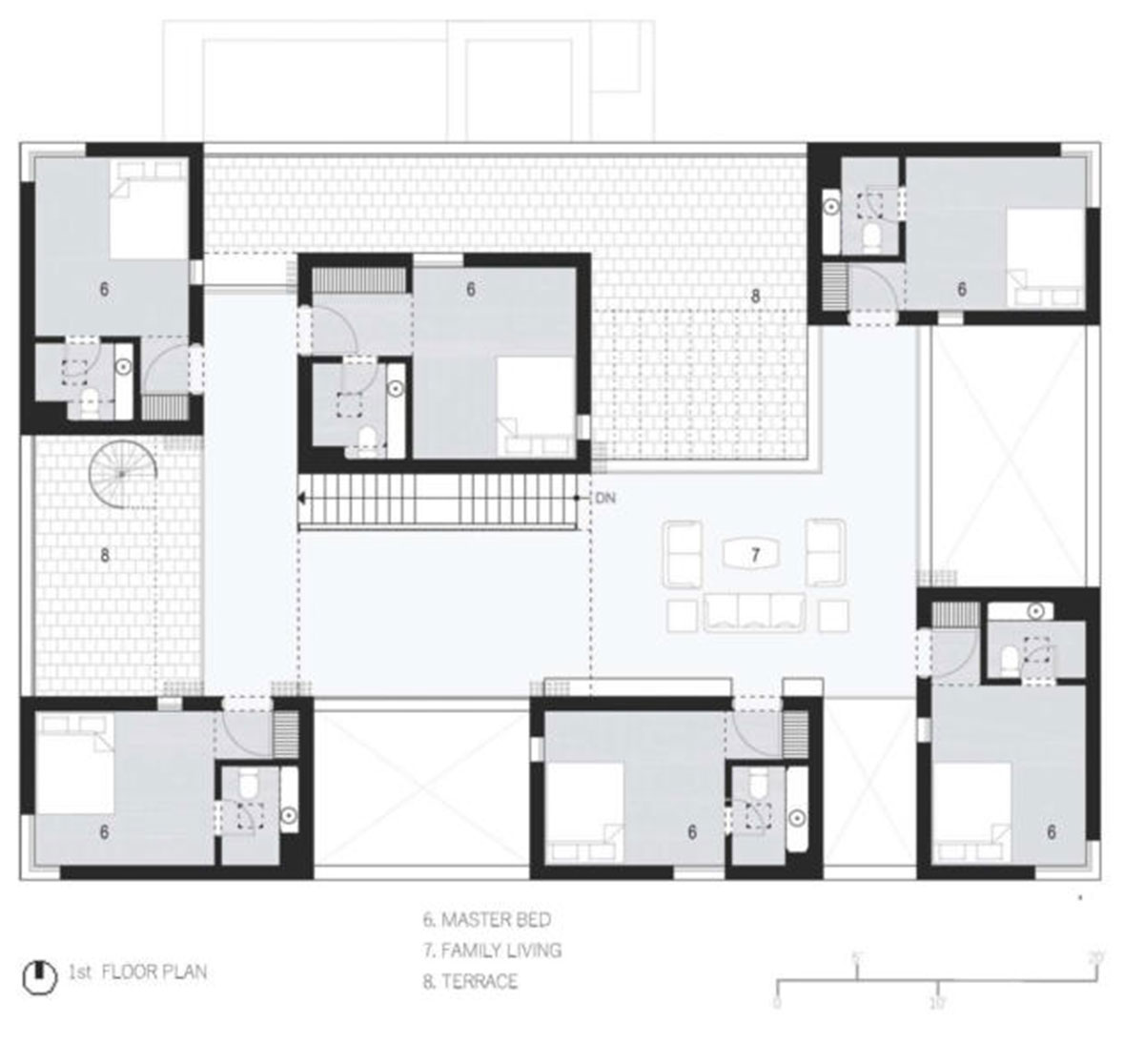
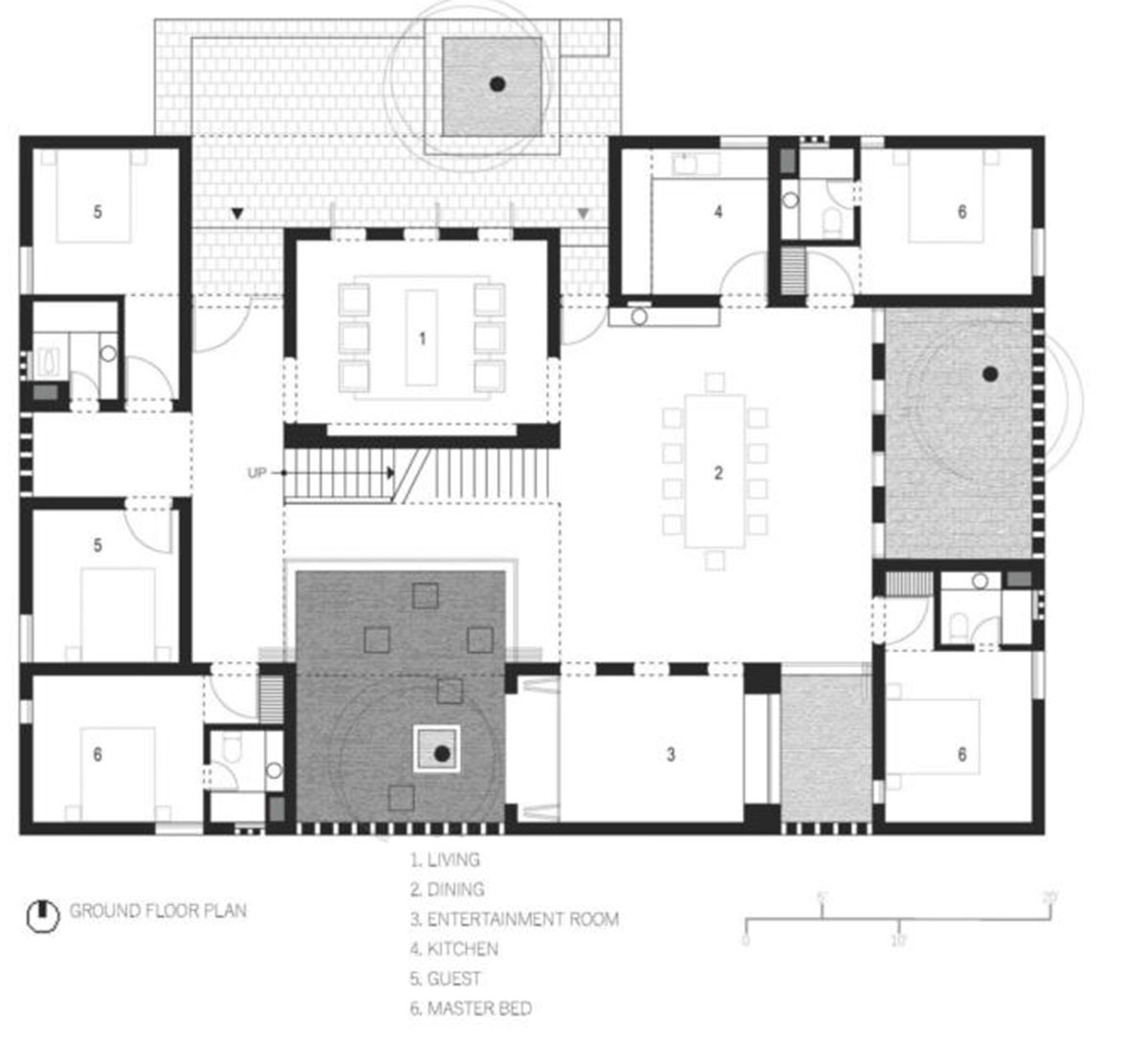
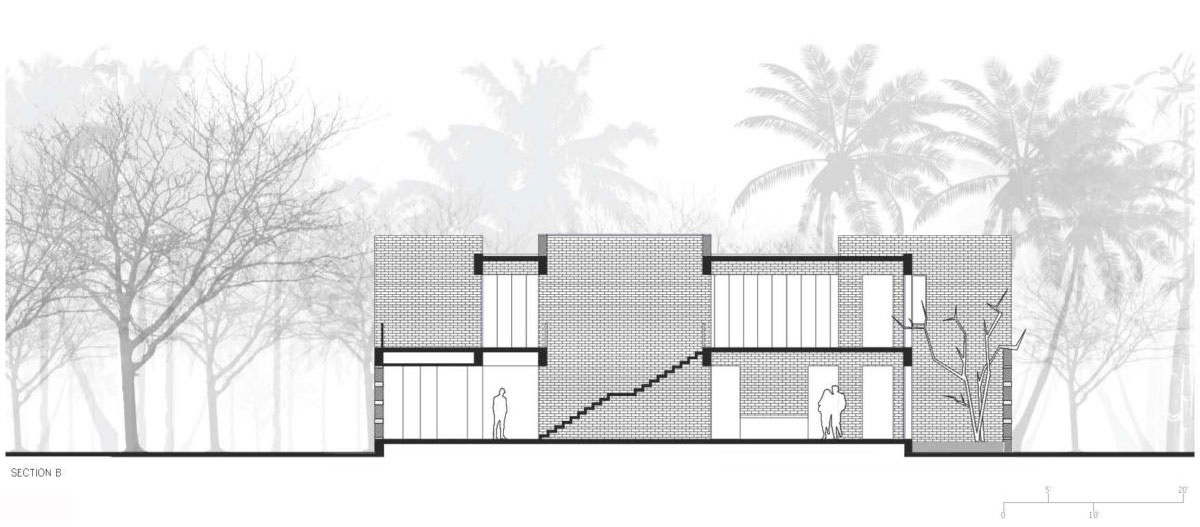

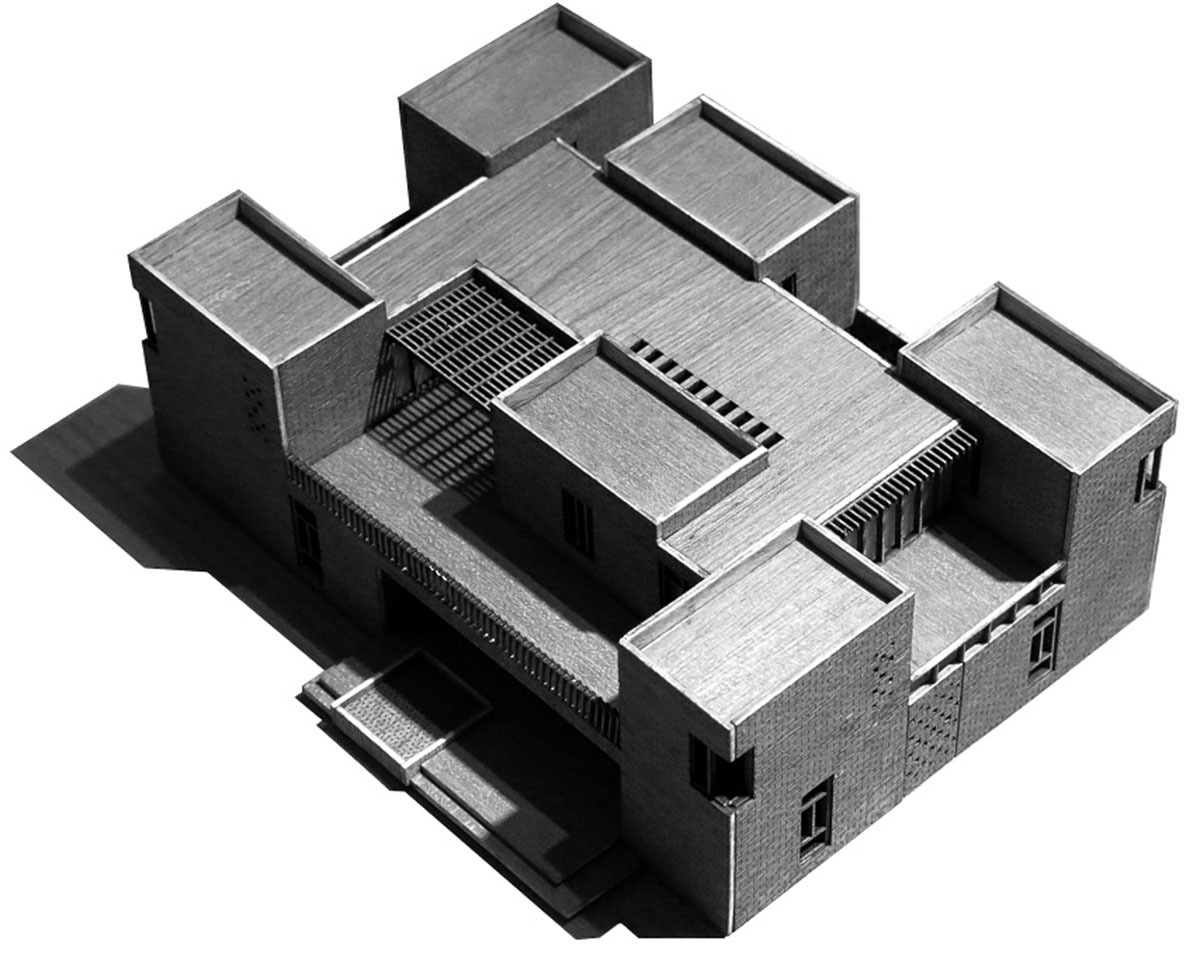
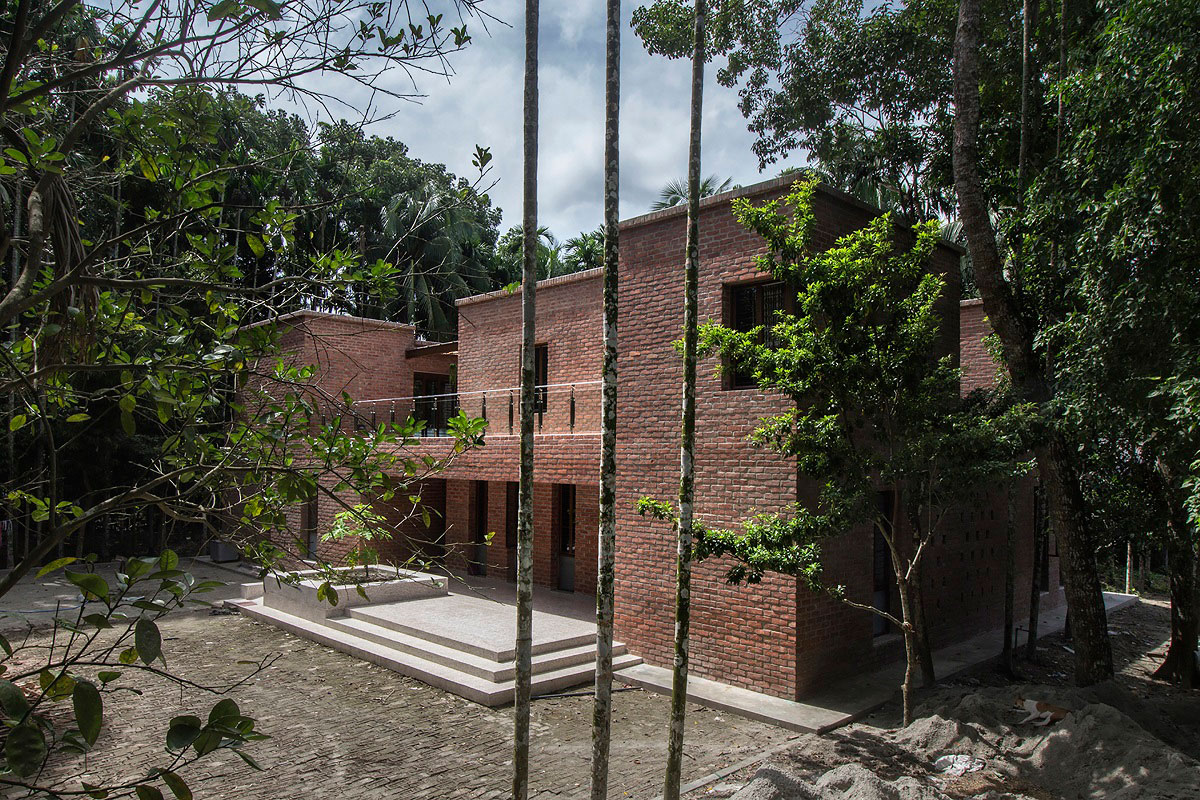
The area for the new home was fixed after cleaning the jungle at the south of the existing household just in front of the bamboo garden. Half of the area was divided the new construction and rest was prosed open space. Thus the courtyard expanded keeping the pavilion at its center.
It opens up the possibilities to arrange activities, occasions, sports, all year round not only among family members but also for the neighborhood. The absence of physical boundary wall within the site enhances the interactions. The family members can enjoy their moments and companionship not only with in themselves, but also with the neighbors, villagers. Thus keeping a deep rooted connection to their origin for both present and future generation.
The new building is placed along the axis of the courtyard facing the old home. The formal living has direct visual connection with the position keeping the same essence. The circulation of the building is arranged around the main staircase at center along the axis of the courtyard which plays a pivotal role for the visual experience of the courtyard and surrounding landscape.
The new building perceived as a vacation house for the whole family members especially for two festive seasons. There is a deliberate contrast between individual room and common spaces to encourage more family gathering episodes. The size of openings of individual room is smaller but provided with panoramic view of rural landscape ensuring proper daylight and natural ventilation. Whereas, the common spaces receive full framed aperture of daylight, natural ventilation, and scenic views of rural landscape.
From the very beginning of design till the rigorous construction process, it is focused to design an experience and memory rather a house itself.
