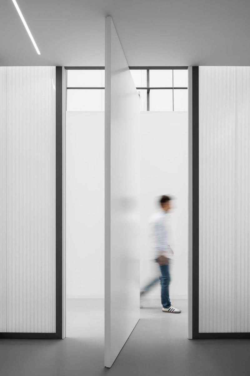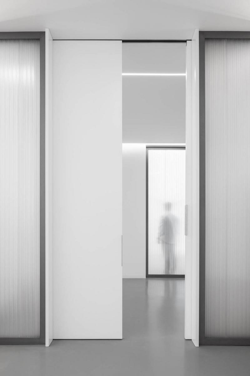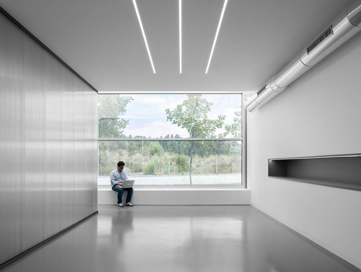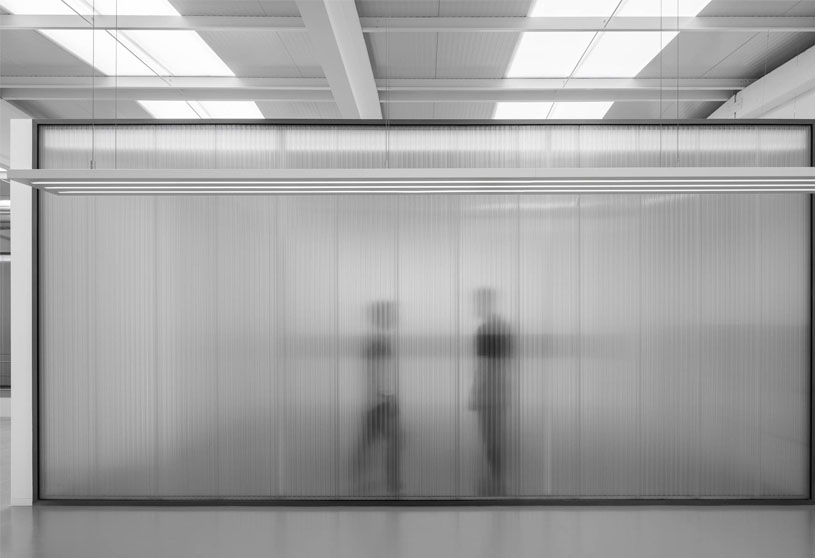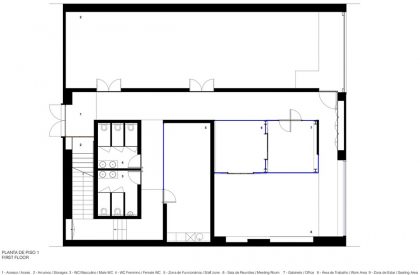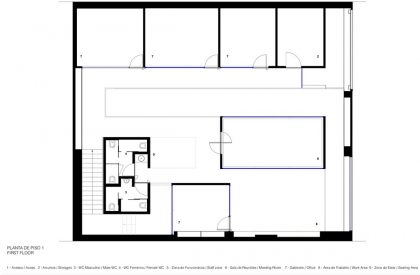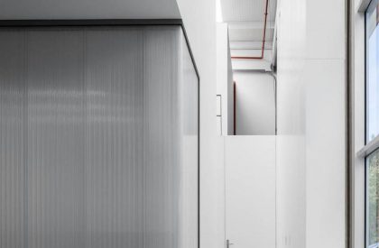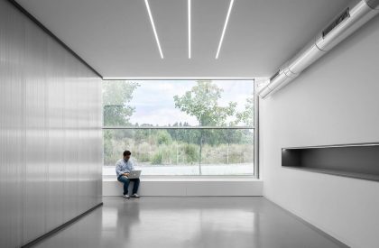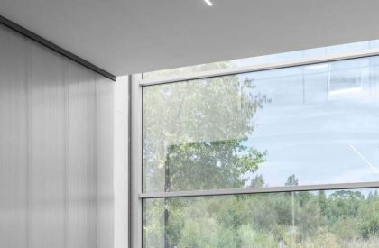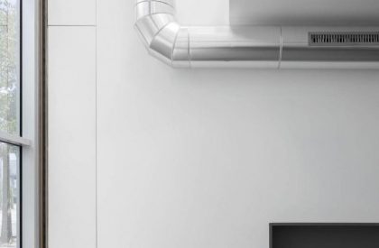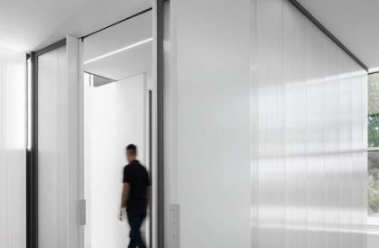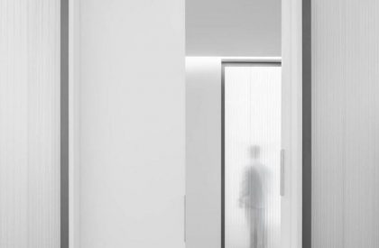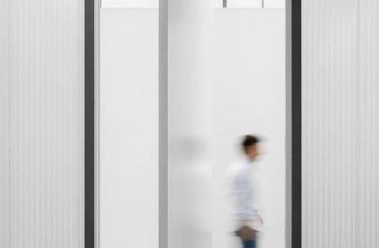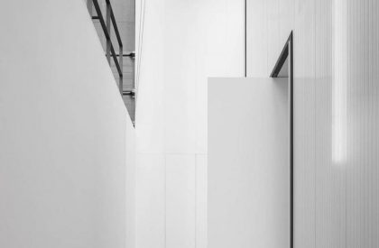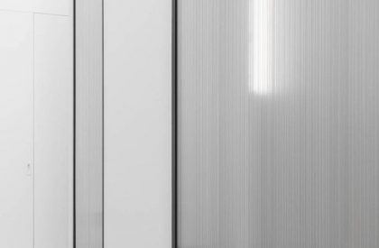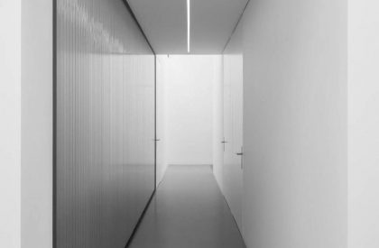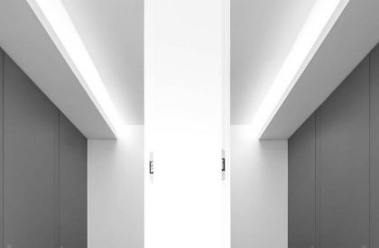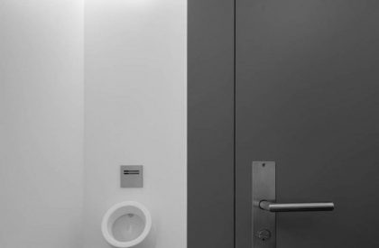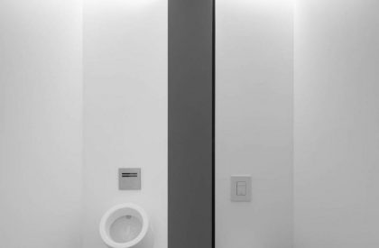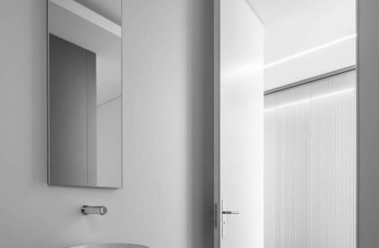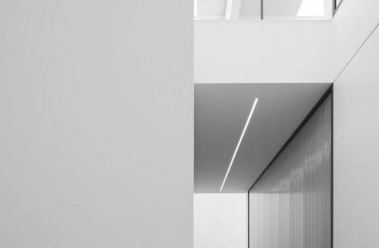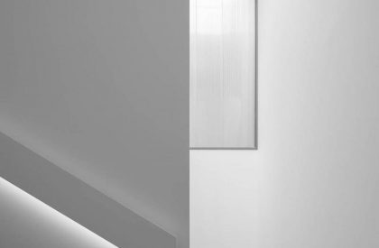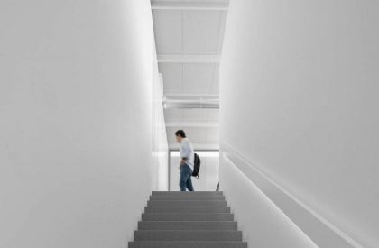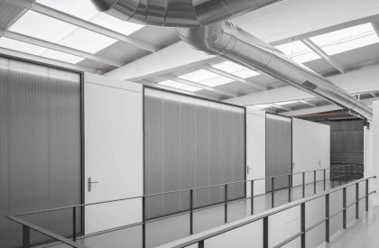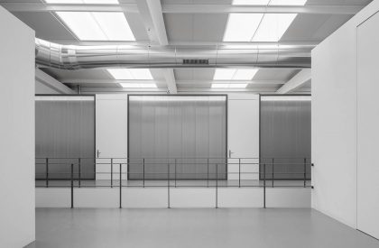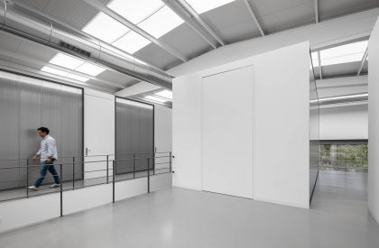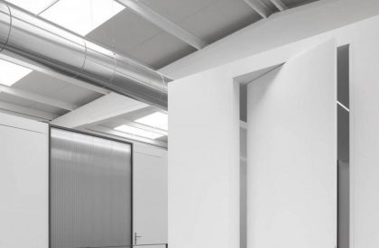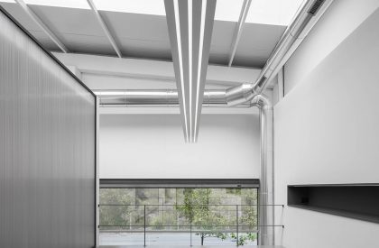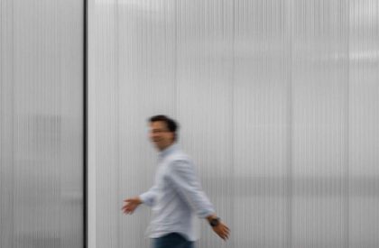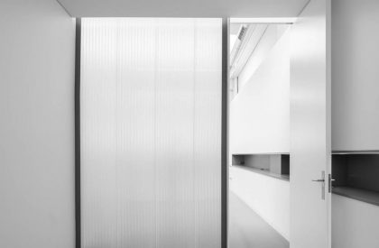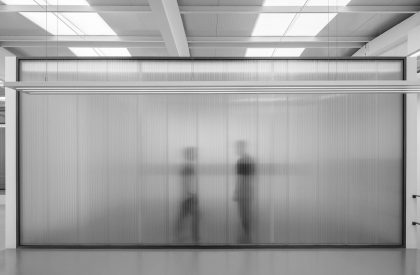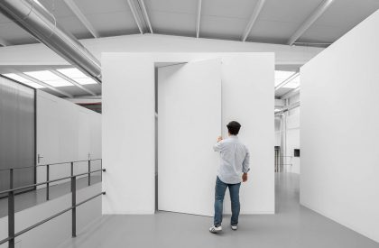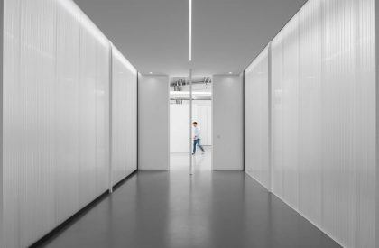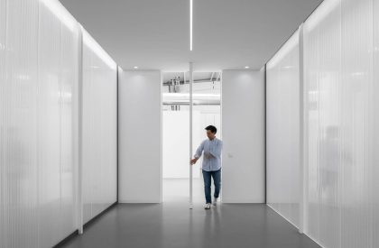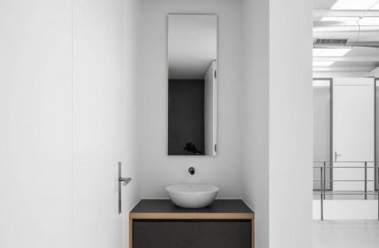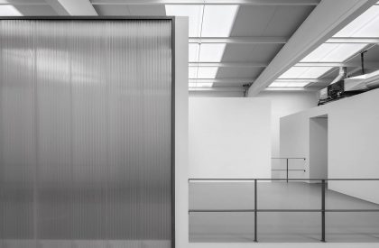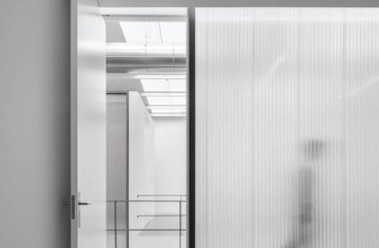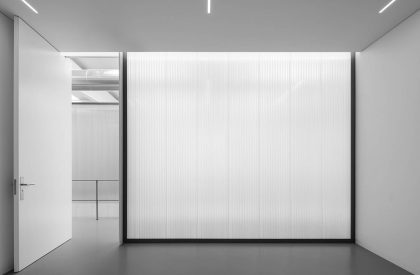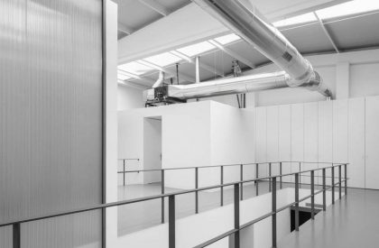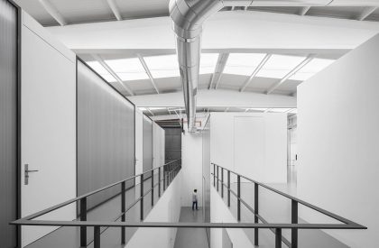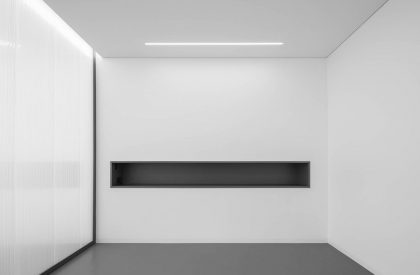Excerpt: Office MA is an architectural project designed by éOp – architecture and design in Portugal. The project aimed to create different areas of use without distinguishing and ranking, so that the entire space was uniform in terms of its experience, materiality and form.
Project Description
[Text as submitted by architect] Clients wanted to increase the capacity of their current offices in order to develop new projects. For this, they acquired a warehouse measuring around 279.00 m2 and with a ceiling height of 8.00m, which was the basis of the entire challenge.
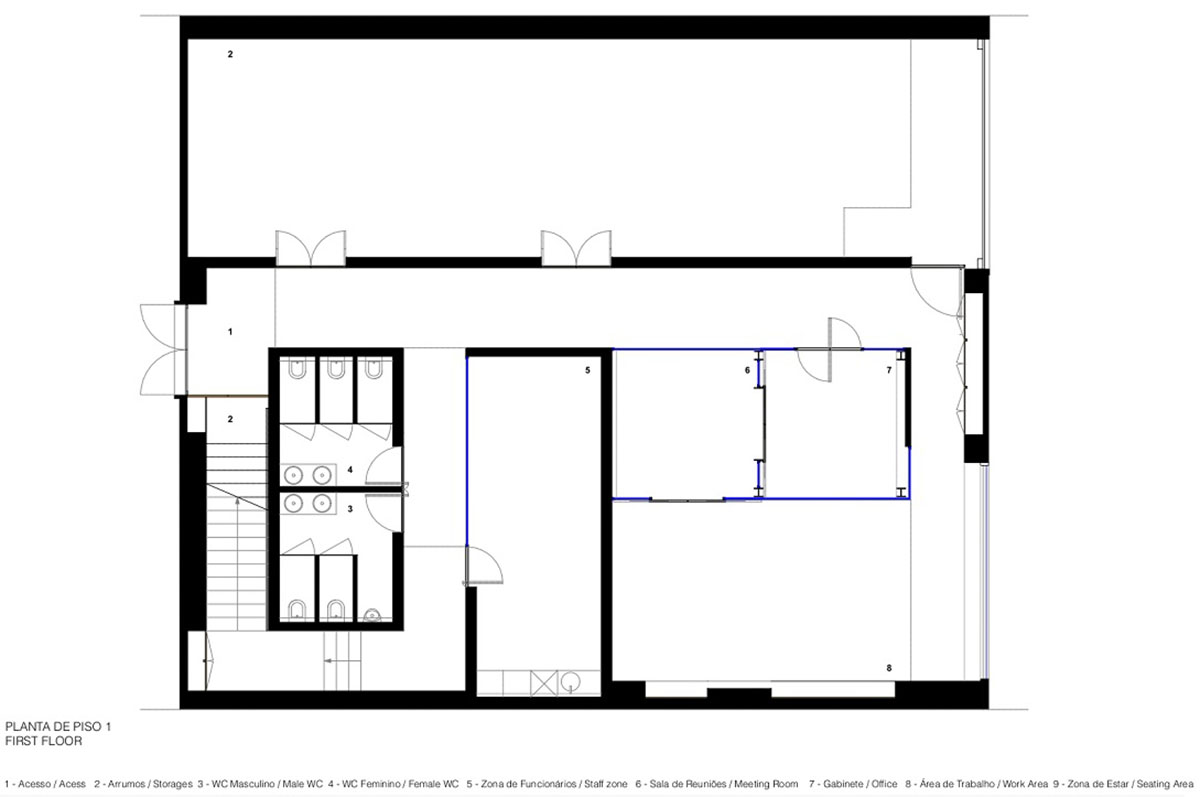
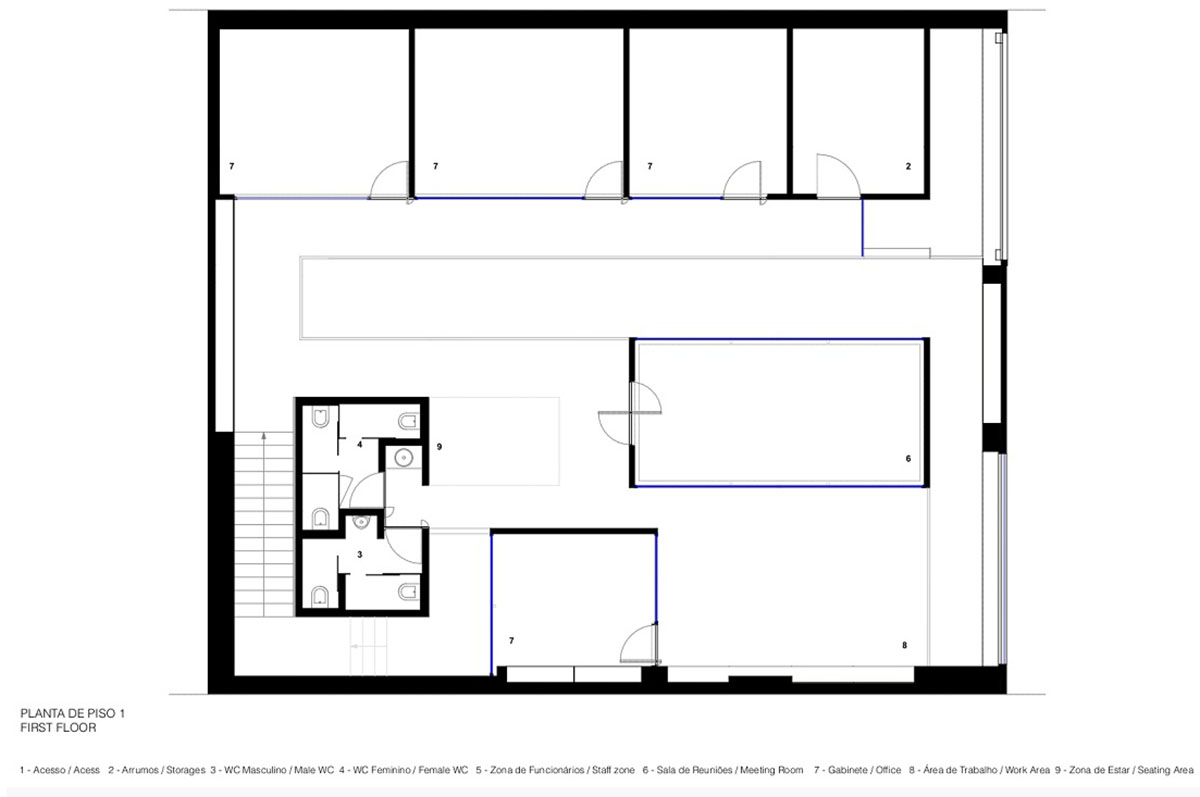
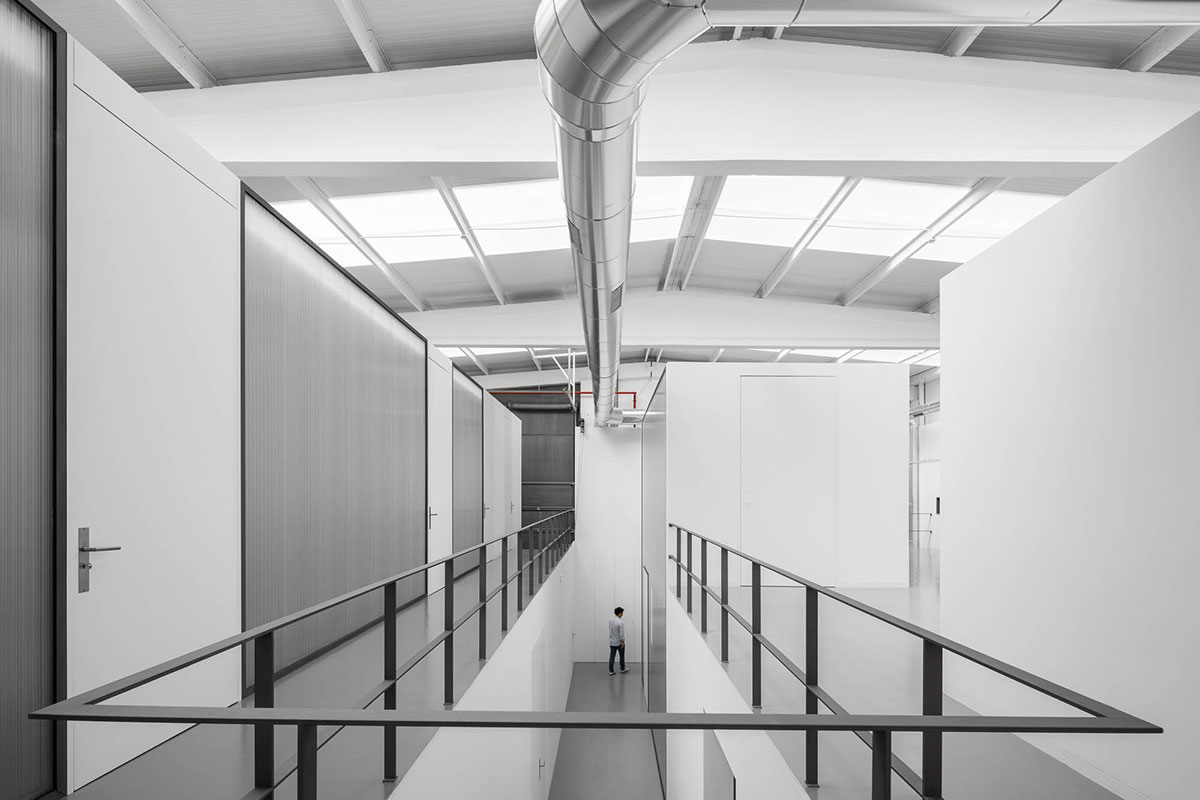
The program for the new offices had to include six offices, two collective work areas, two meeting rooms, a social area for employees, a seating area, male wc, female wc and storages. Simple spaces were intended, so that the appropriation could be based on the identity of the new business projects.
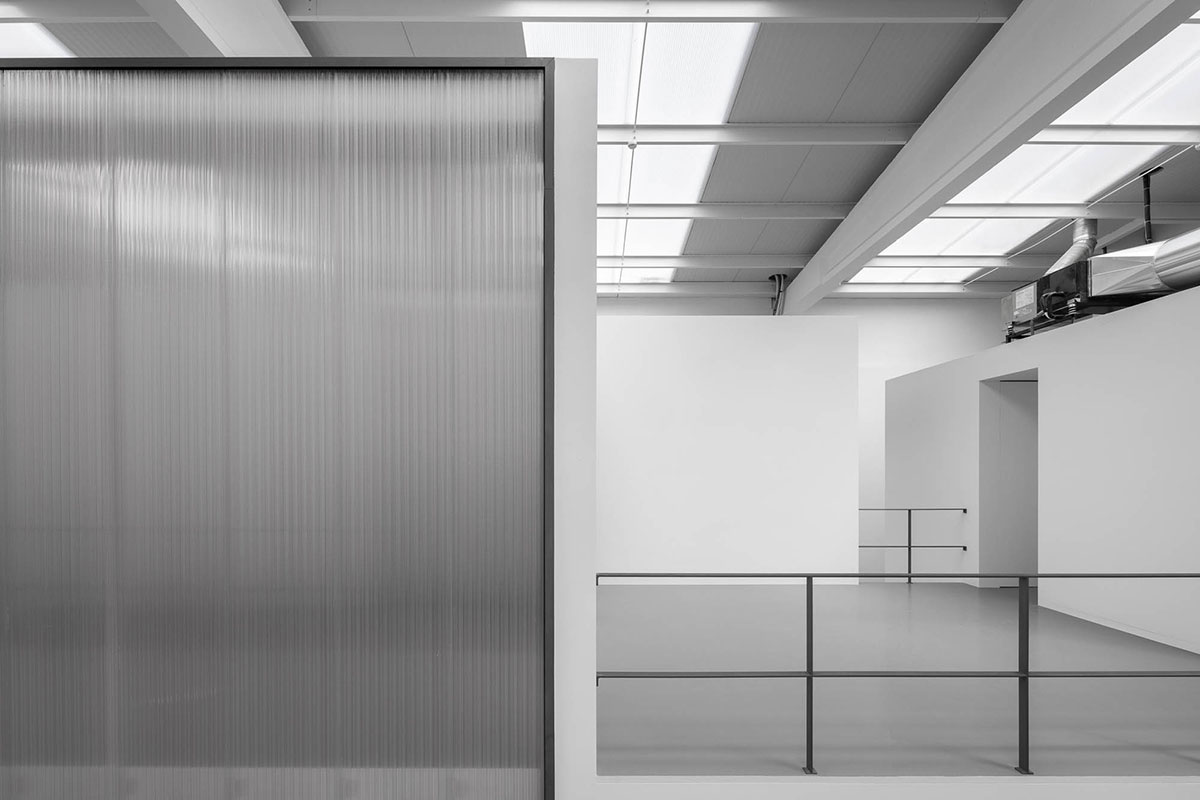
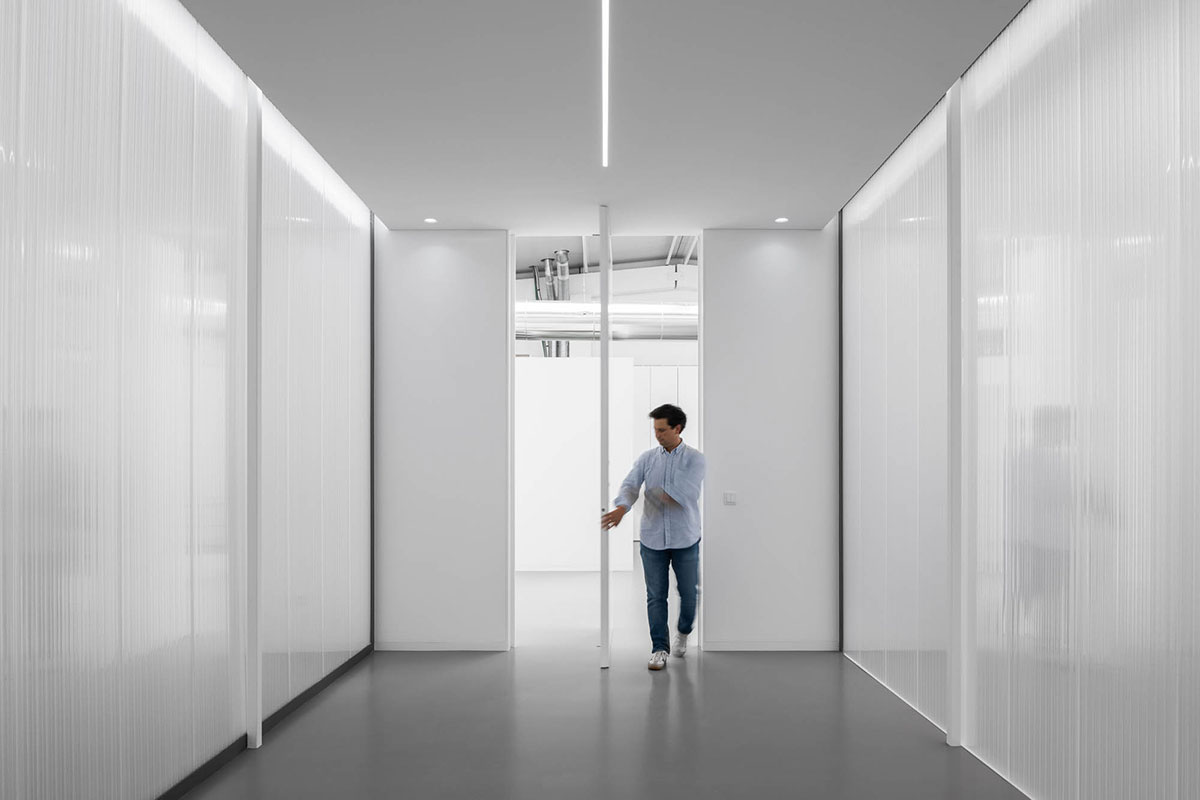
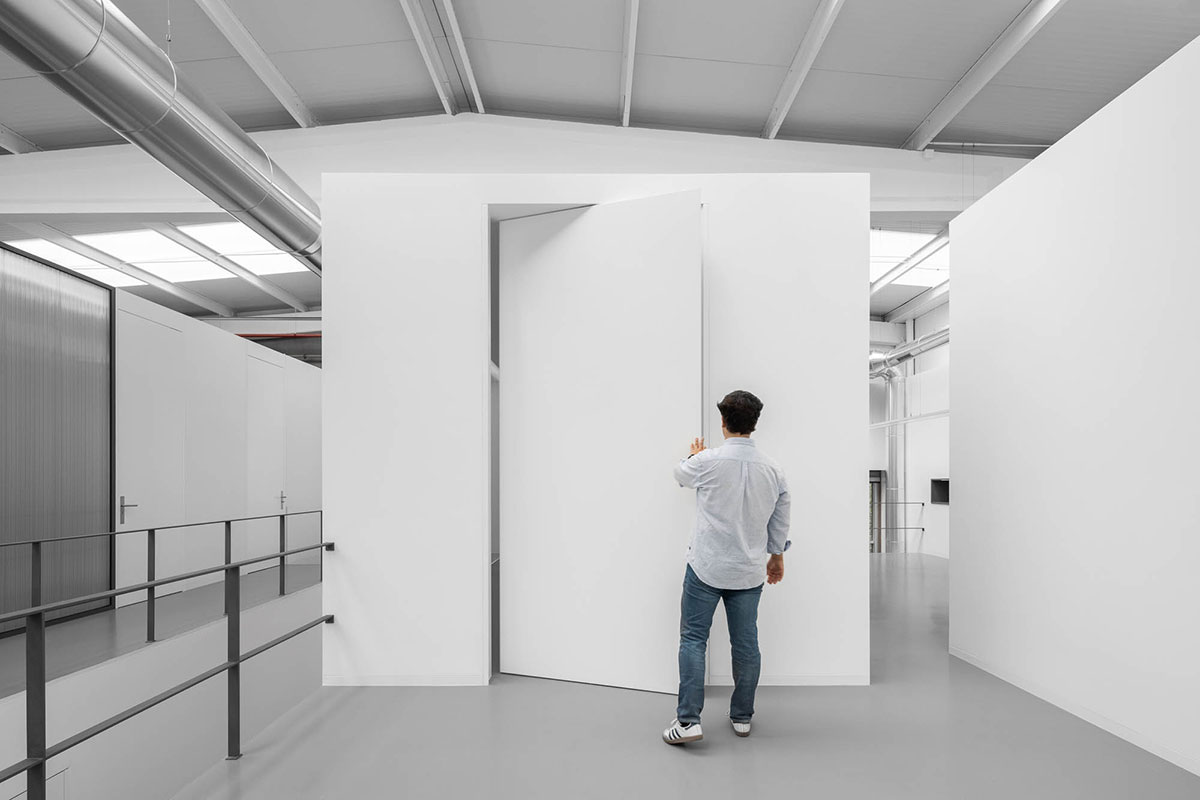
One of the requirements was the maximum use of natural light from the roof and the window opening on the warehouse’s main elevation, so that each space on both floors consumed as much natural light as possible. The application of polycarbonate in different spaces ensured the transmission of natural light between spaces and safeguarded the individual privacy inherent in each space.
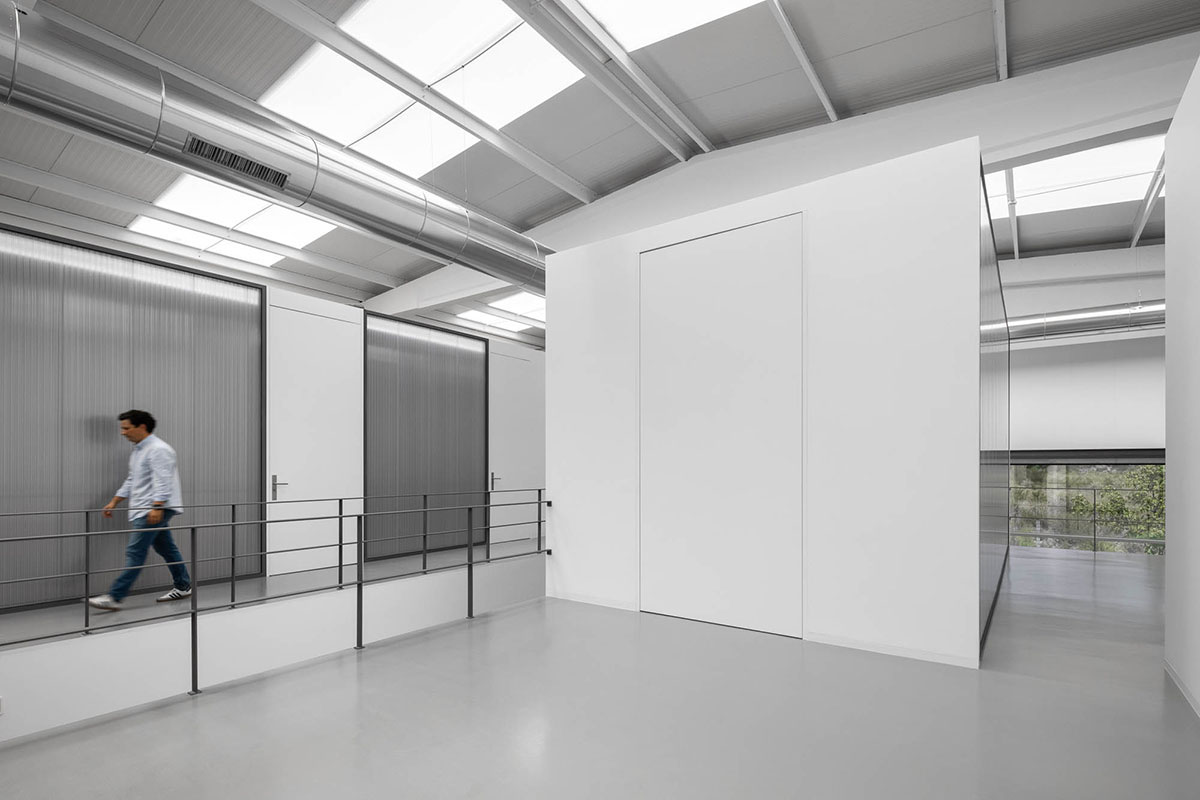
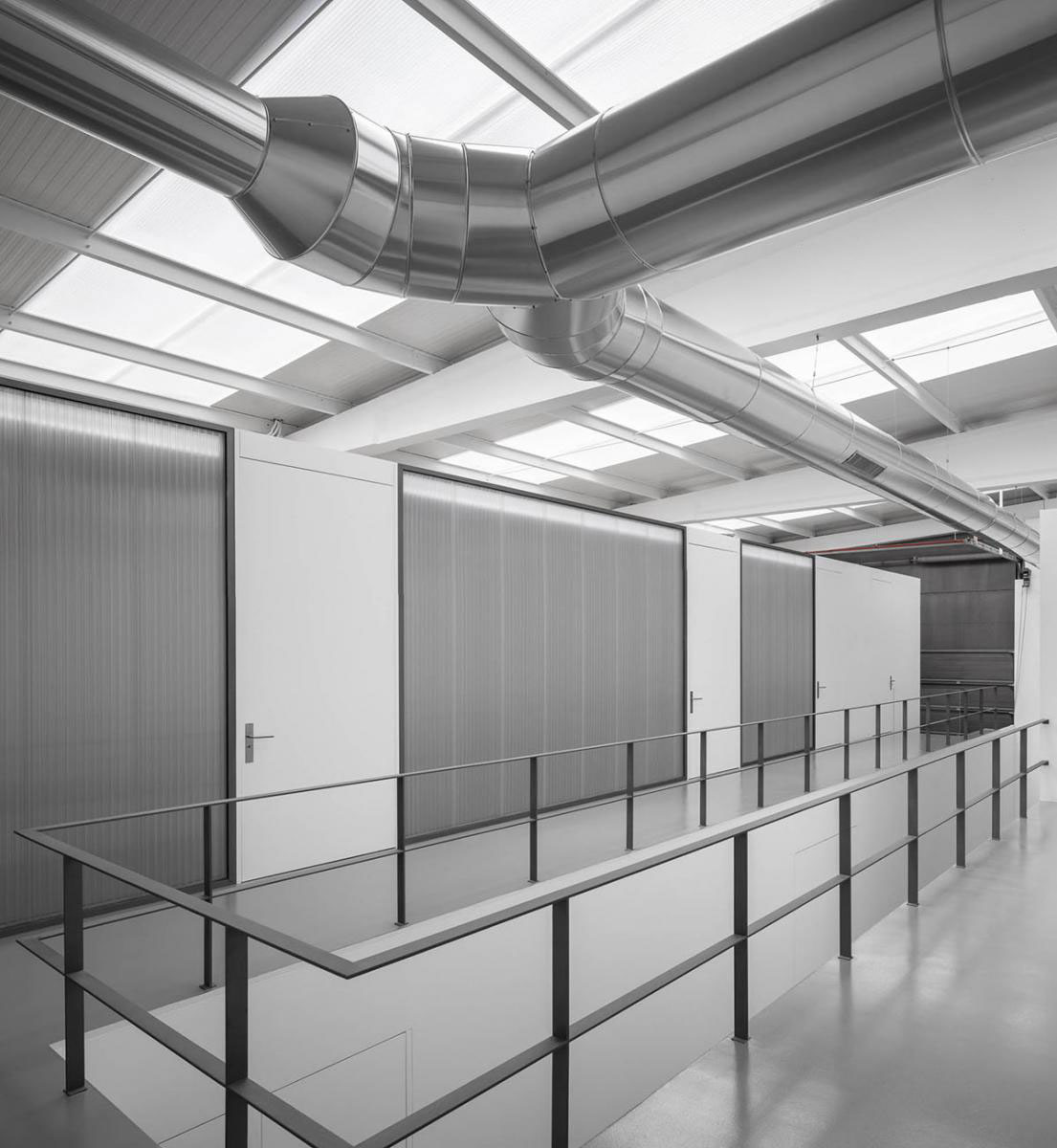
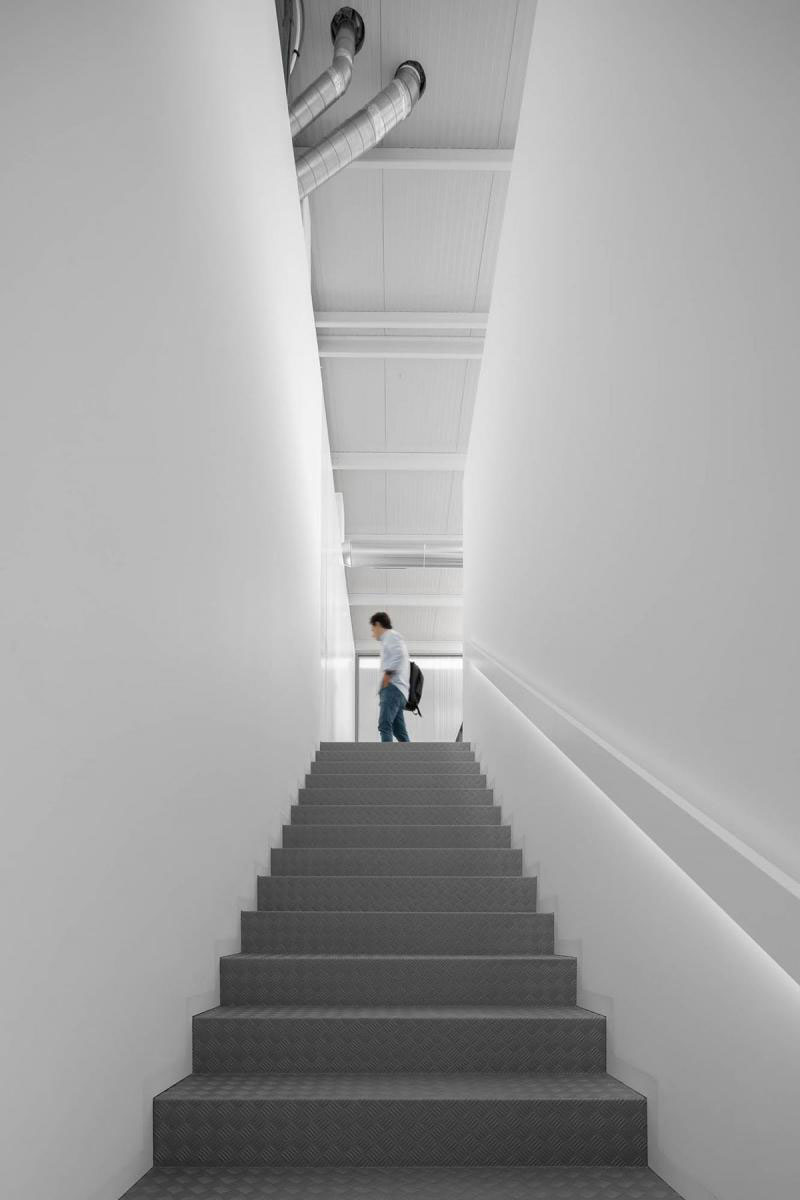
The use of Polycarbonate allowed an indirect visual contact of proximity and complicity between the different spaces. The new installations, intends to introduce a uniform collective, where the routes discipline and the volumes confine in areas of work and leisure. The project aimed to create different areas of use without distinguishing and ranking, so that the entire space was uniform in terms of its experience, materiality and form.
