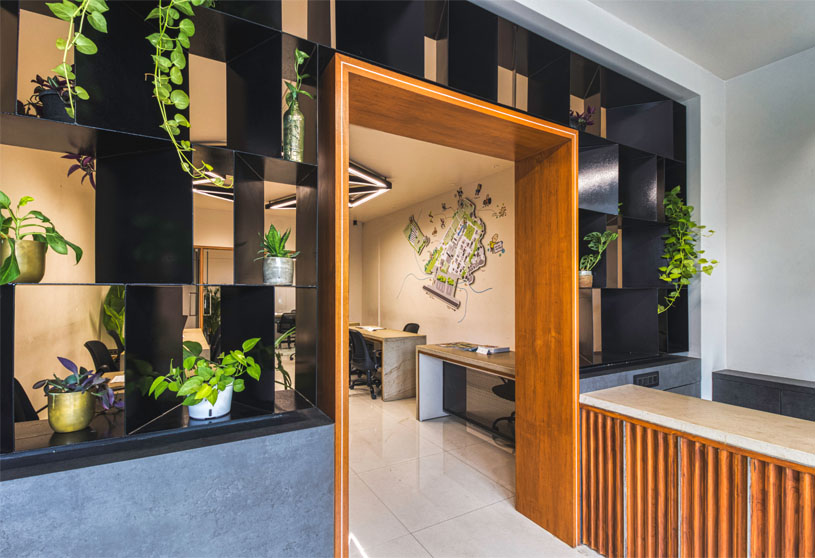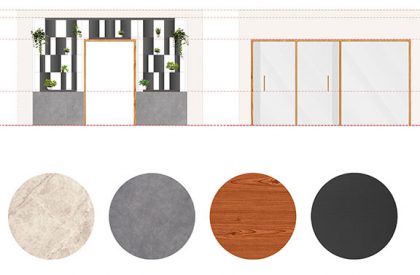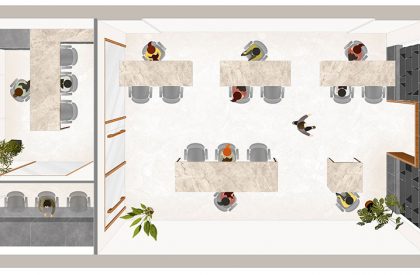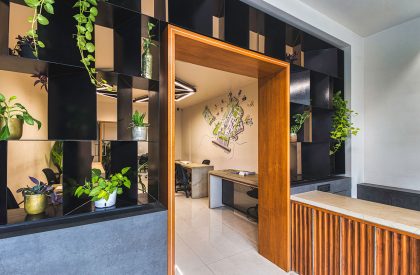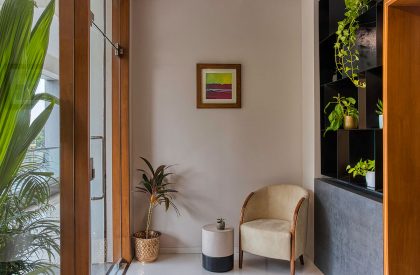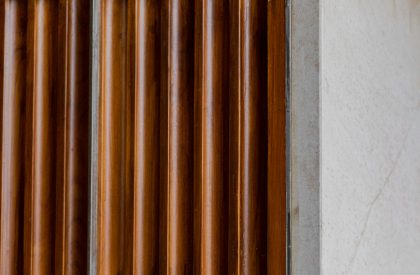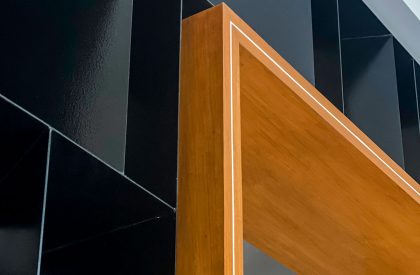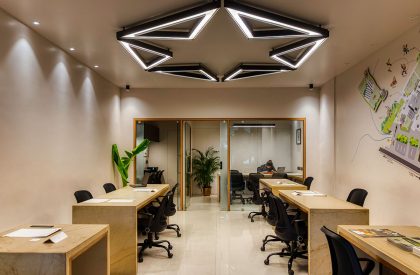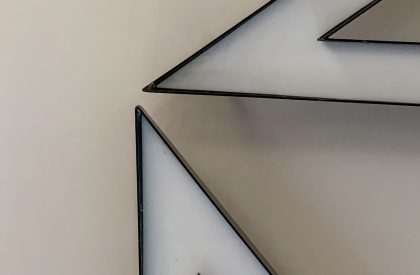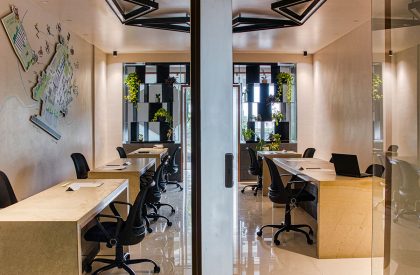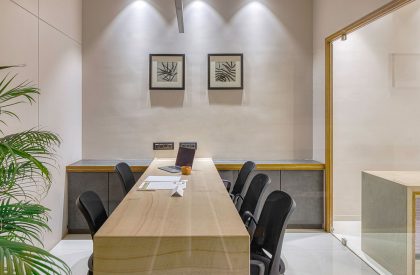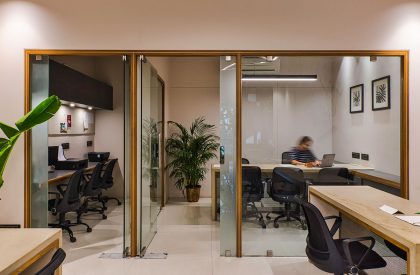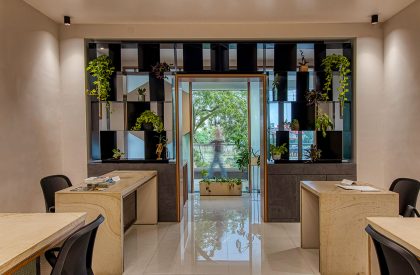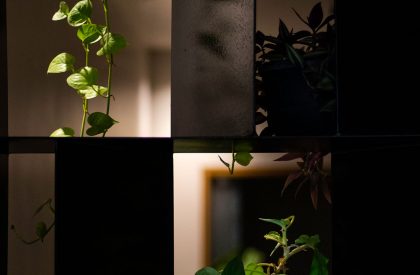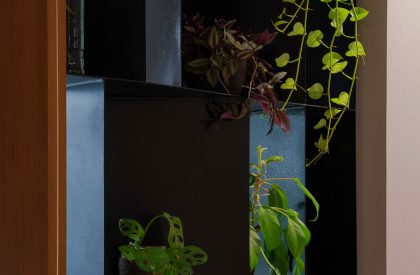Excerpt: Office with Four Screens, designed by ARPA Design & Dhulia Architecture Design Studio, creates a fun ‘hide and seek’ dialogue with the view outside. It is a barrier-free space to allow the customers to collaborate, discuss ideas and offer a semi-informal approach. At the same time provides a system and order to the employees to departmentalize the entire chain.
Project Description
[Text as submitted by architect] ‘Office with Four Screens’ is the city headquarters for a hospitality company based in Gujarat. The building had a deep floor plan and each office had only one opening overlooking one of the busiest roads in the city. Thus, prompting the idea of having our screens/partitions filled with light, some with life while creating a fun ‘hide and seek’ sort of dialogue with the view outside.

The programmatic brief provided by the clients largely dictated four layers of spaces that gently transition through the main four screens. The first screen consisted of glass and customized artificial light that conveys about the company 24 X 7. We geometrically dissected the logo of the company and converted it into a fun light installation. We provided very sleek details to allow a clear view of the reception activities.
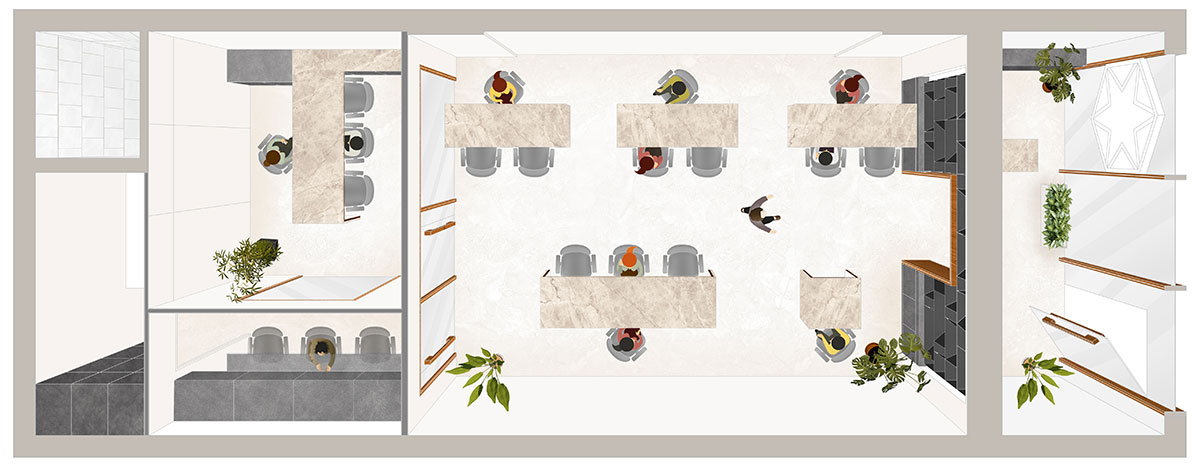
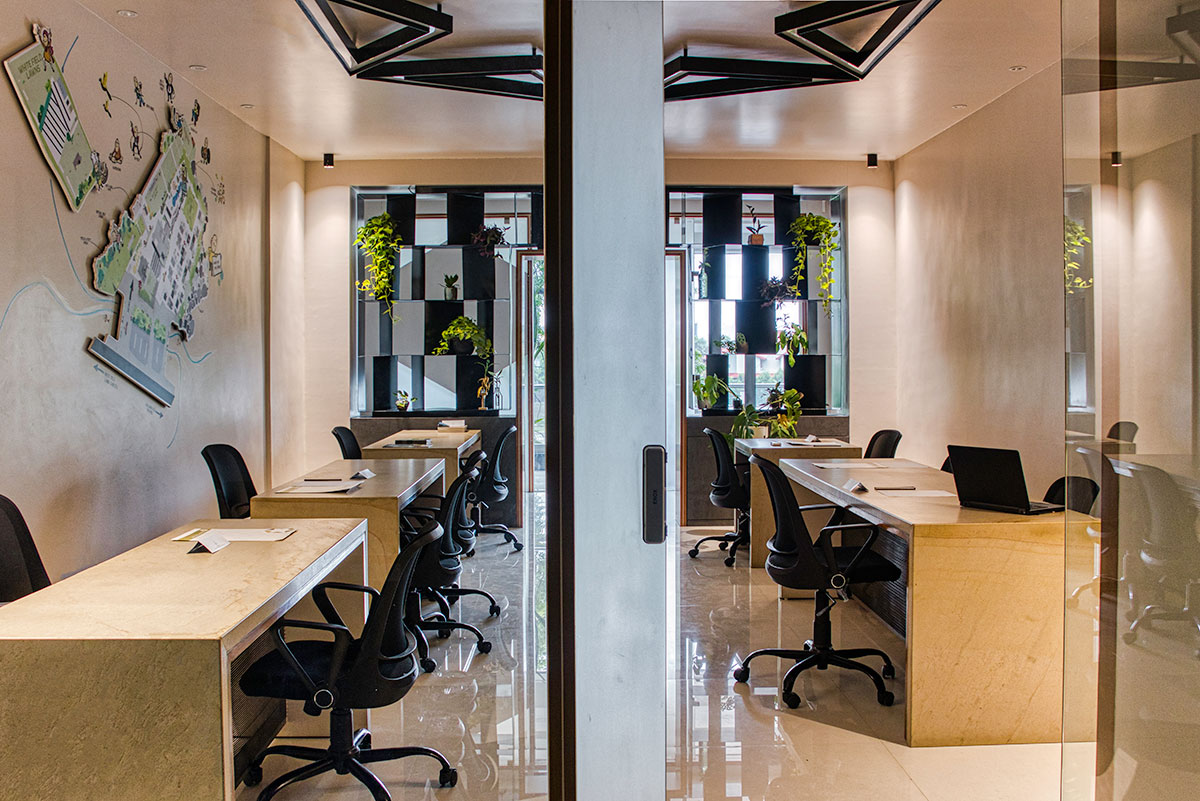
The second screen was a play of ‘hide and seek’ with inclined planes accommodating plants, company exhibits while also framing pleasant views of the road and city beyond. We call this partition the life-giving element of the project.
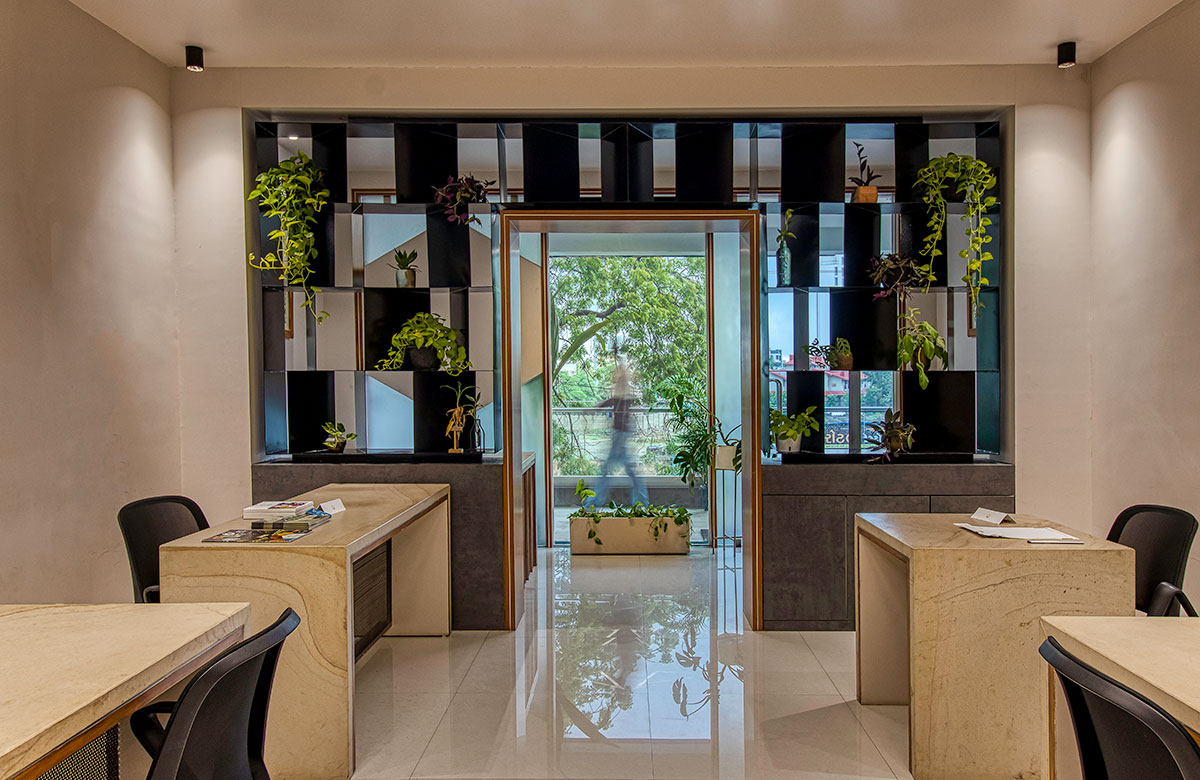
The space between the second and third screen is the playground. It is a barrier-free space to allow the customers to collaborate, discuss ideas and offer a semi-informal approach. At the same time provides a system and order to the employees to departmentalise the entire chain. This is the sales and marketing team’s area approached with a fresh concept after a detailed analysis.
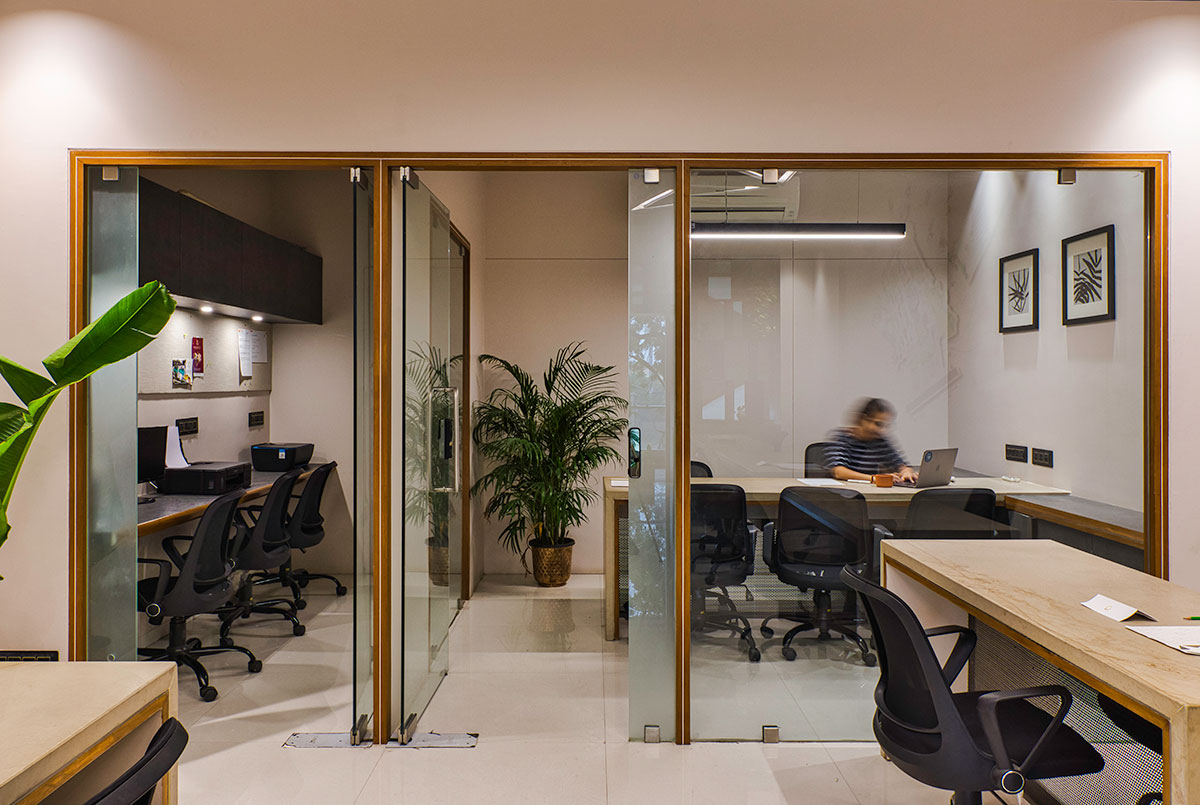
The third and the fourth are opposites. The third partition aligns itself strategically to form a direct axis with a 3-meter diameter light installation at the centre that speaks of the company’s strength and position. And the fourth is the most crucial, the backdrop. It provides the pallet for all other screens and a stage for all the materials to interact. Between these two screens is a brainstorming chamber and an accounts corner.
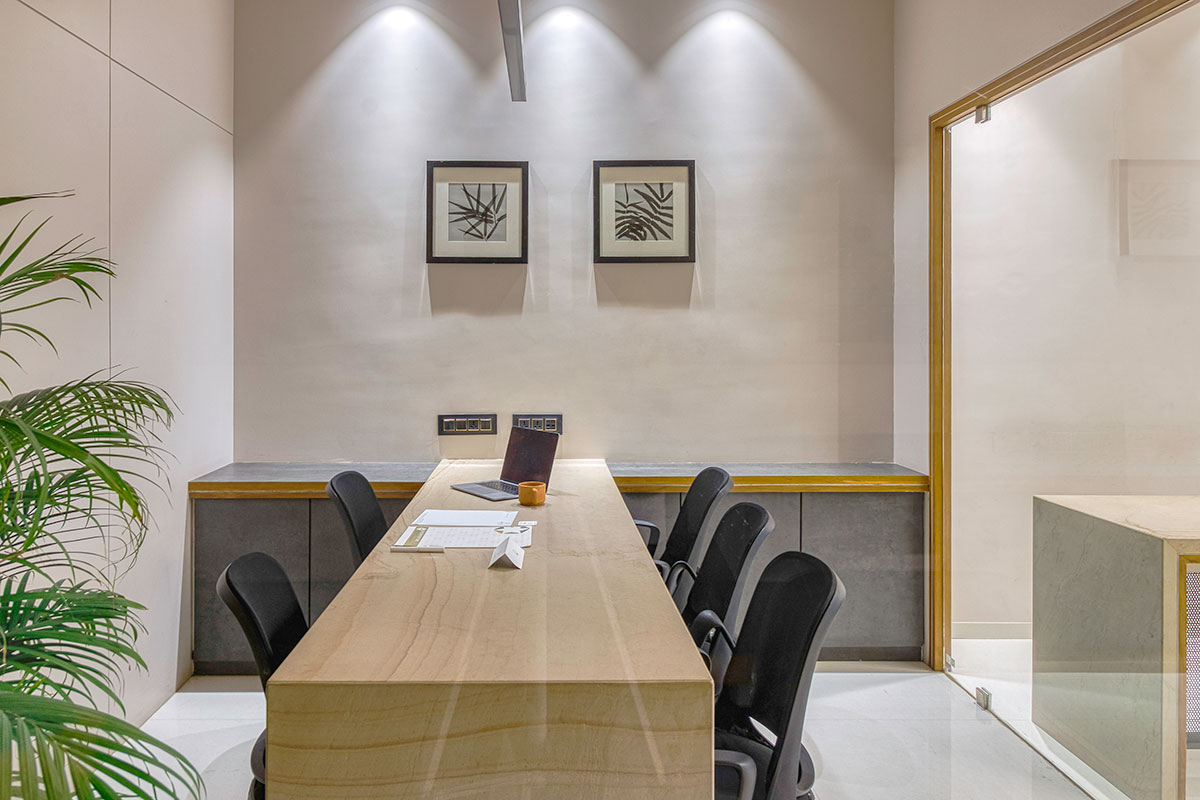
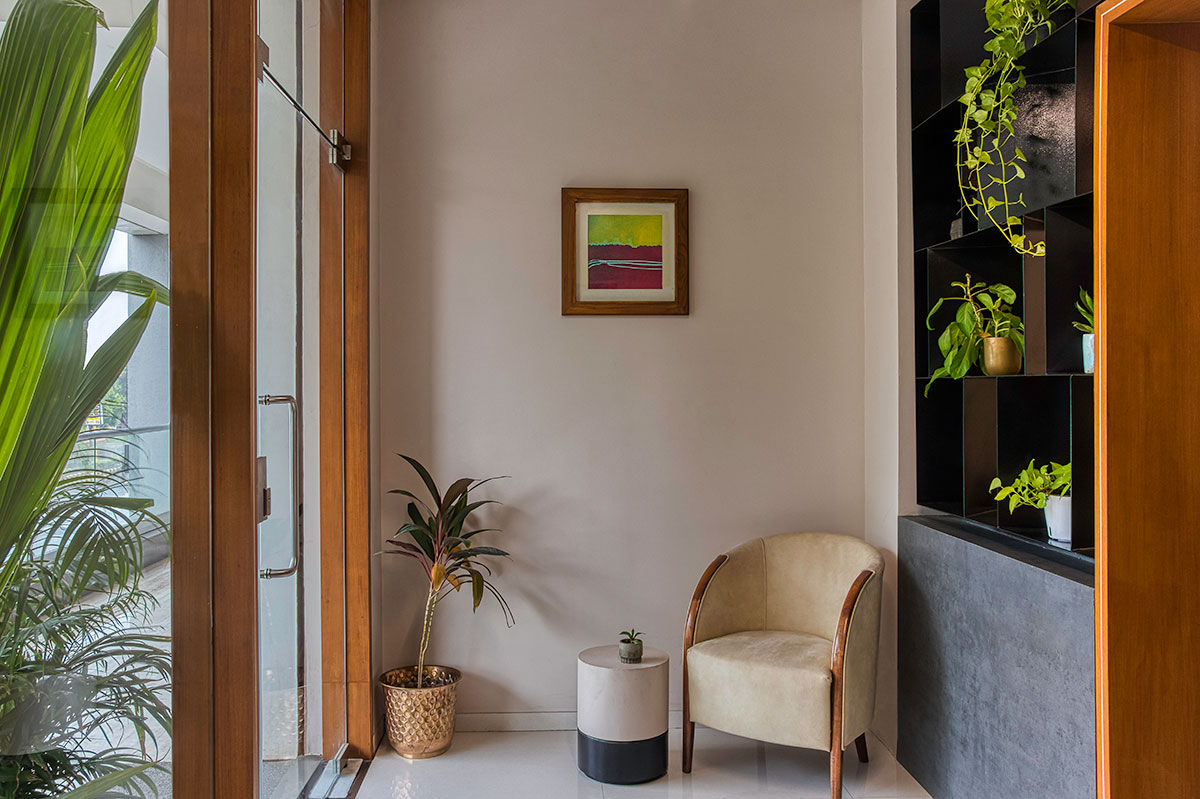
The materials that bring together this space create a balance of their own. They are minimal yet stands out to catch one’s eye, a perfect balance that complements and contrasts as per viewers preference.
