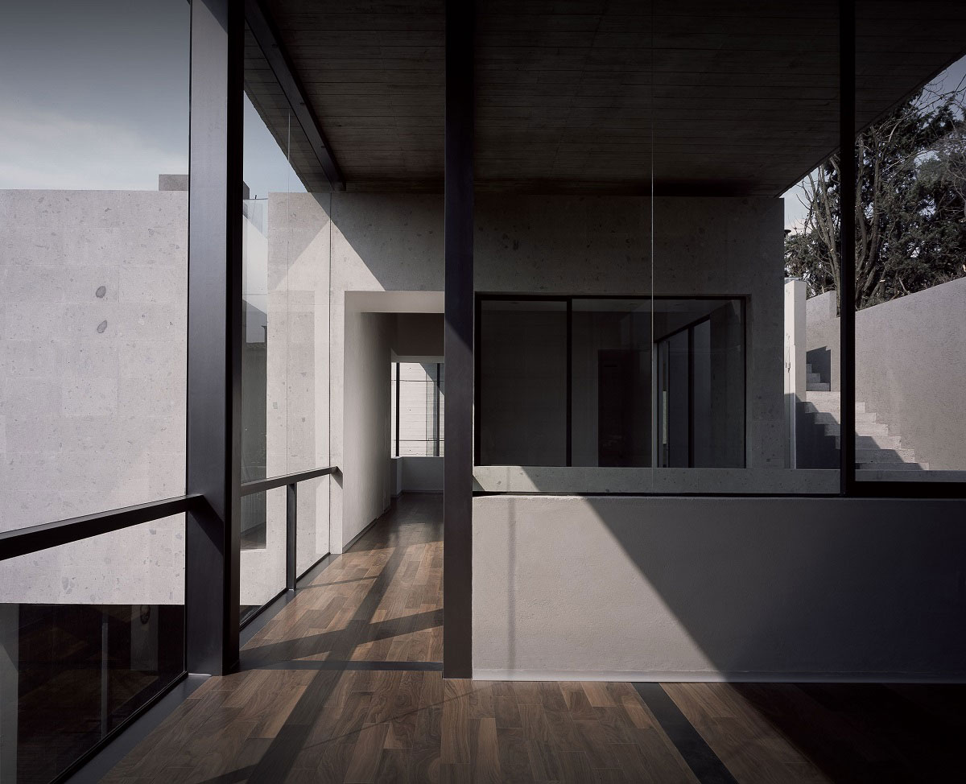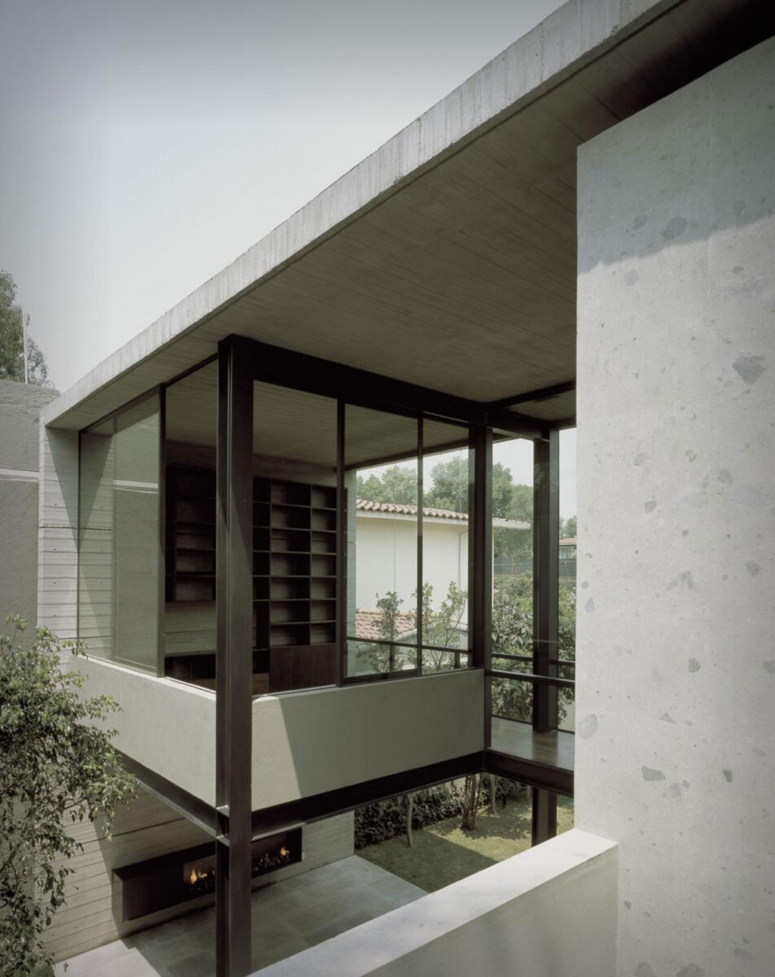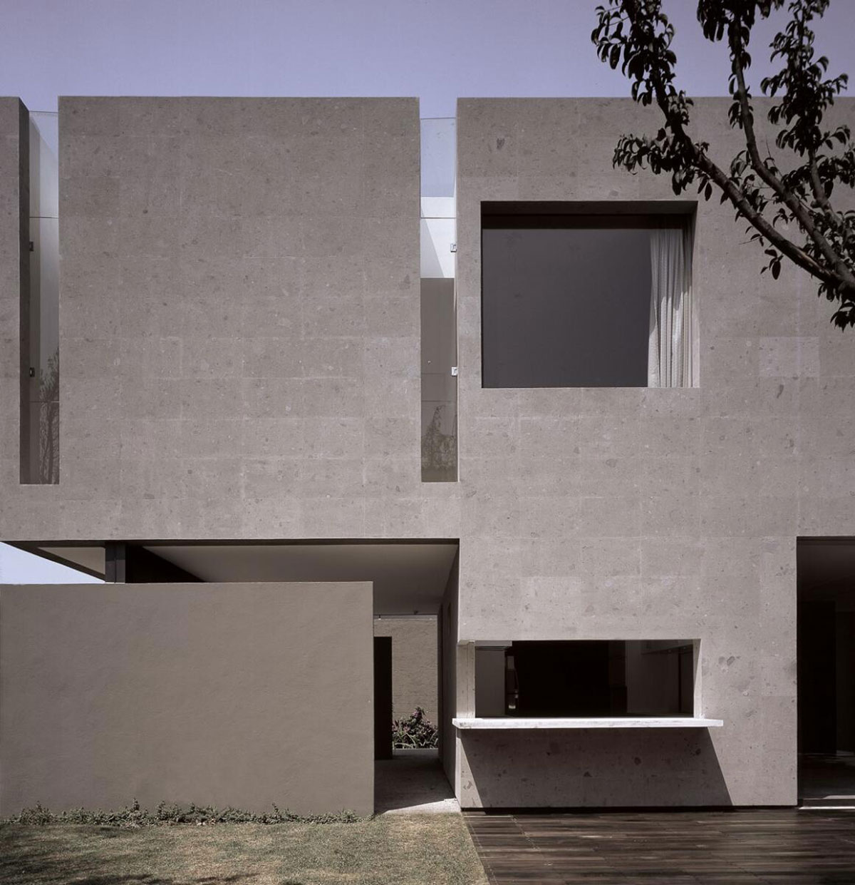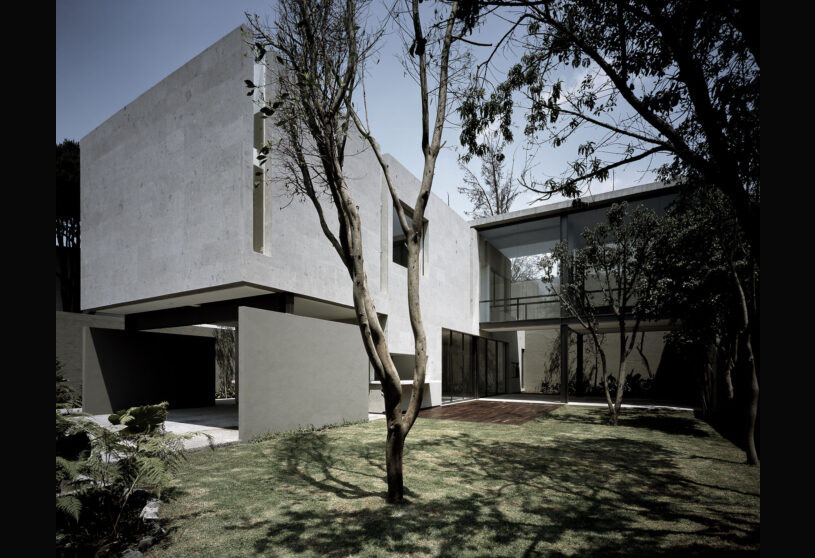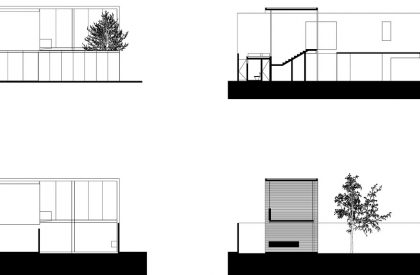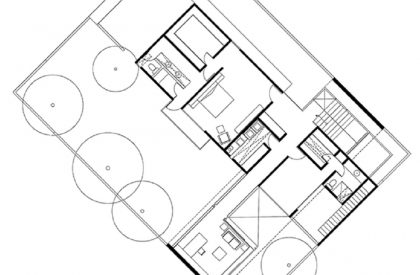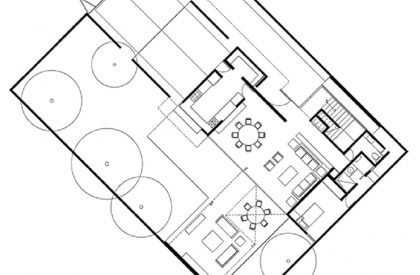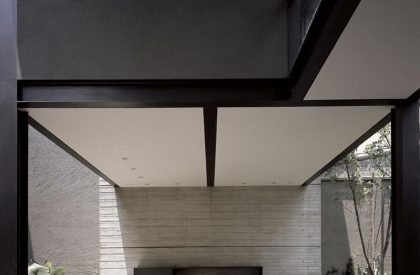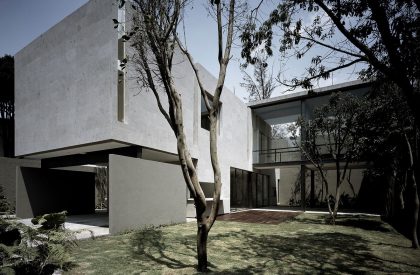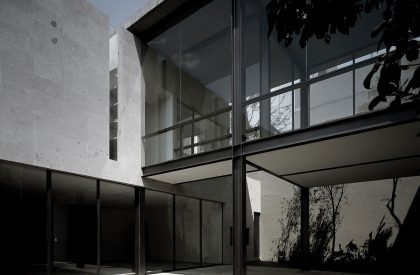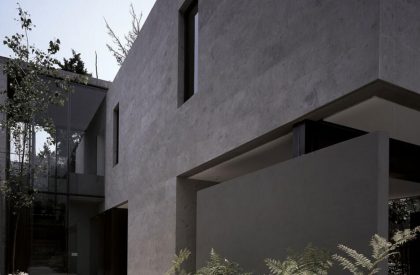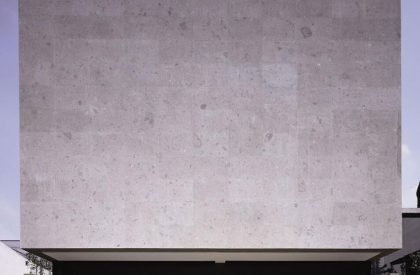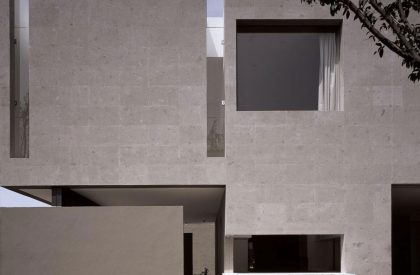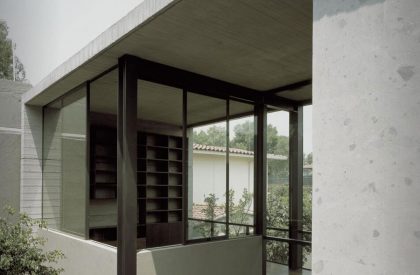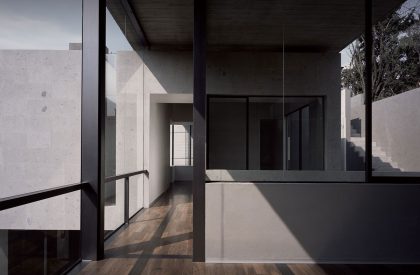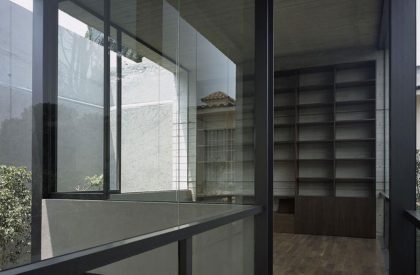Project Description
[Text submitted by architect] Casa Paracaima is a private residence in Mexico City. The 360m2 house consists of two concrete volumes in a 400 m2 site. As the location had a number of restrictions in its front and sides, we used those restrictions to shape the house and establish its orientation and the maximum amount of open areas in the plan.
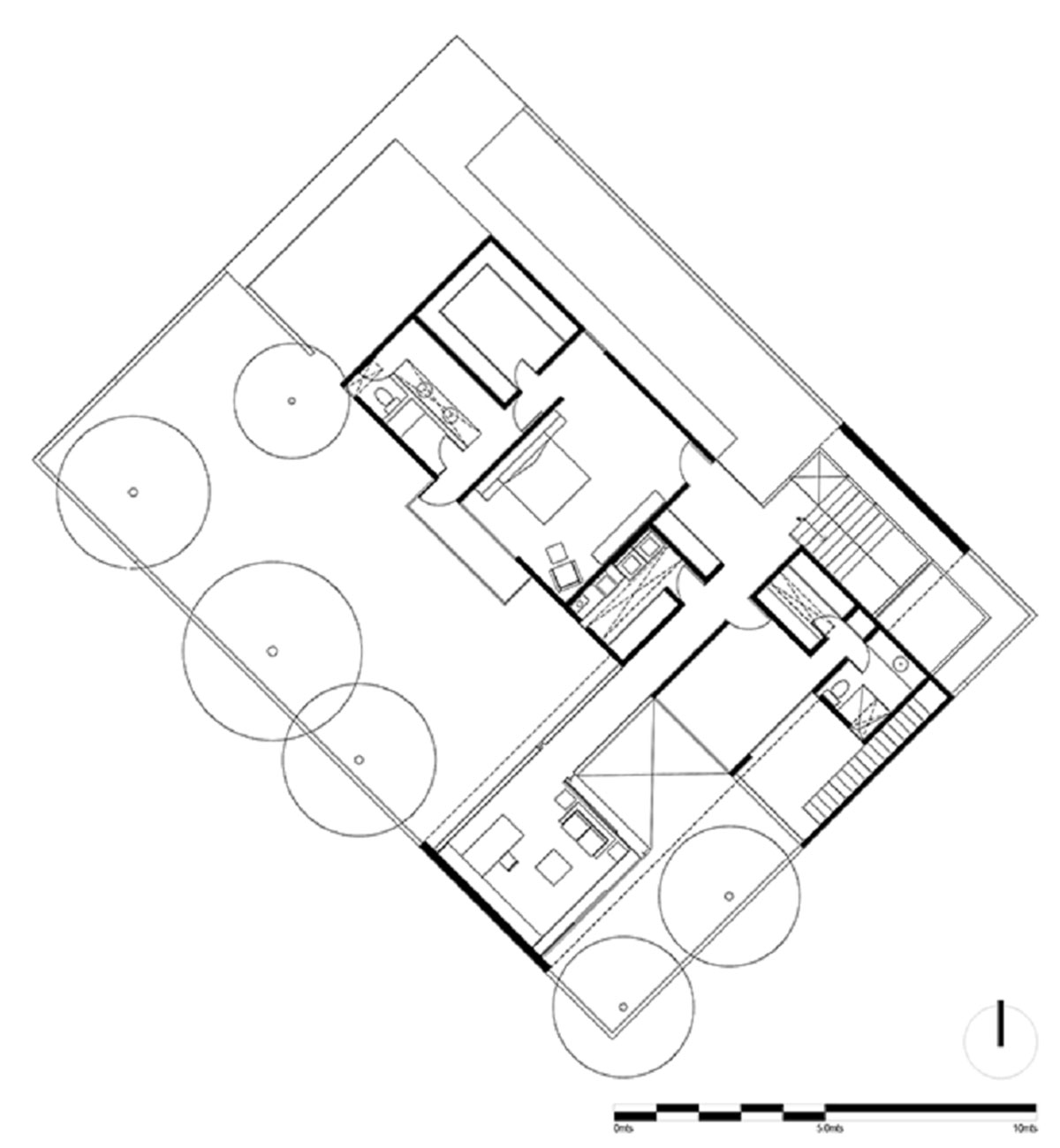
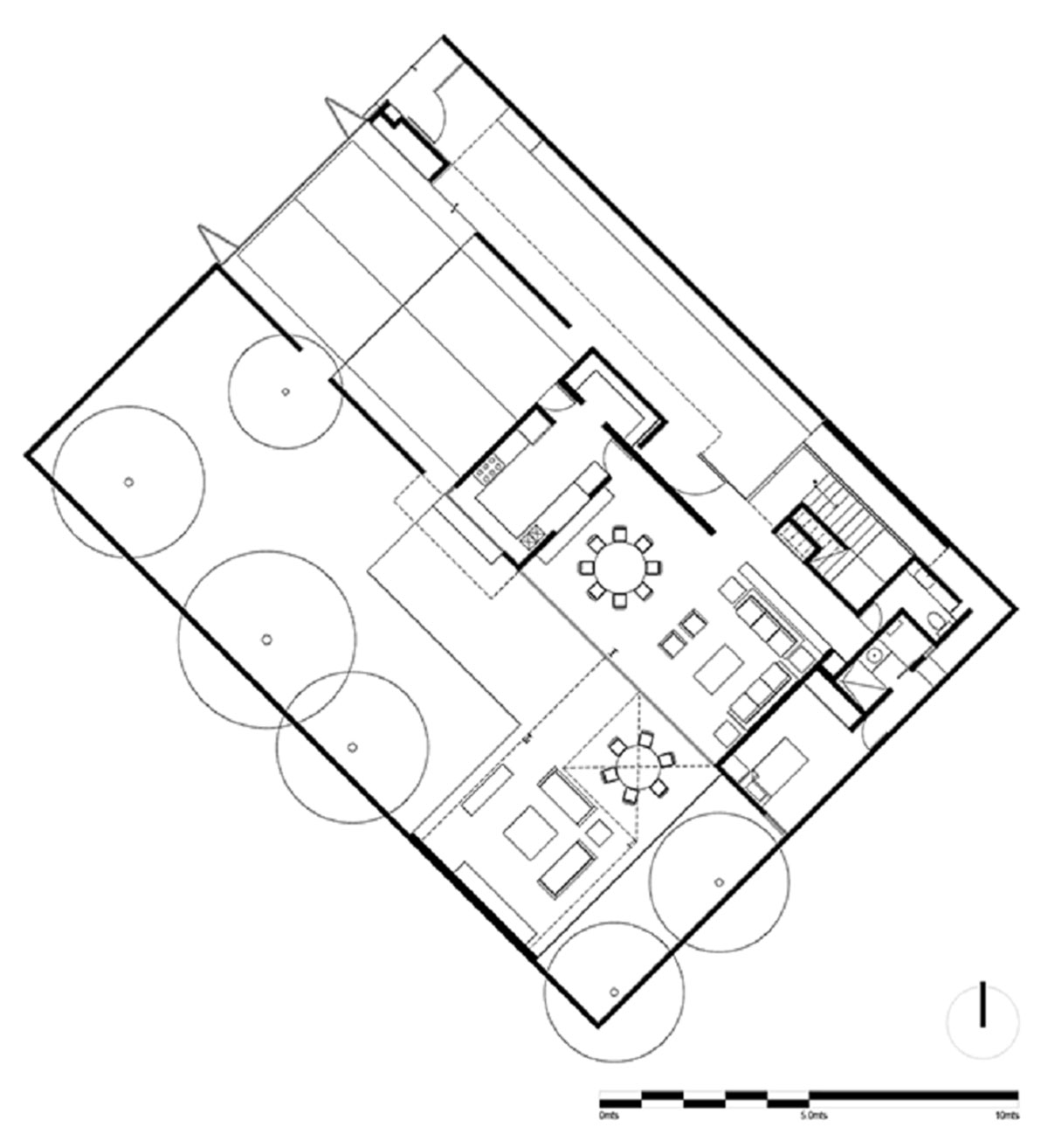
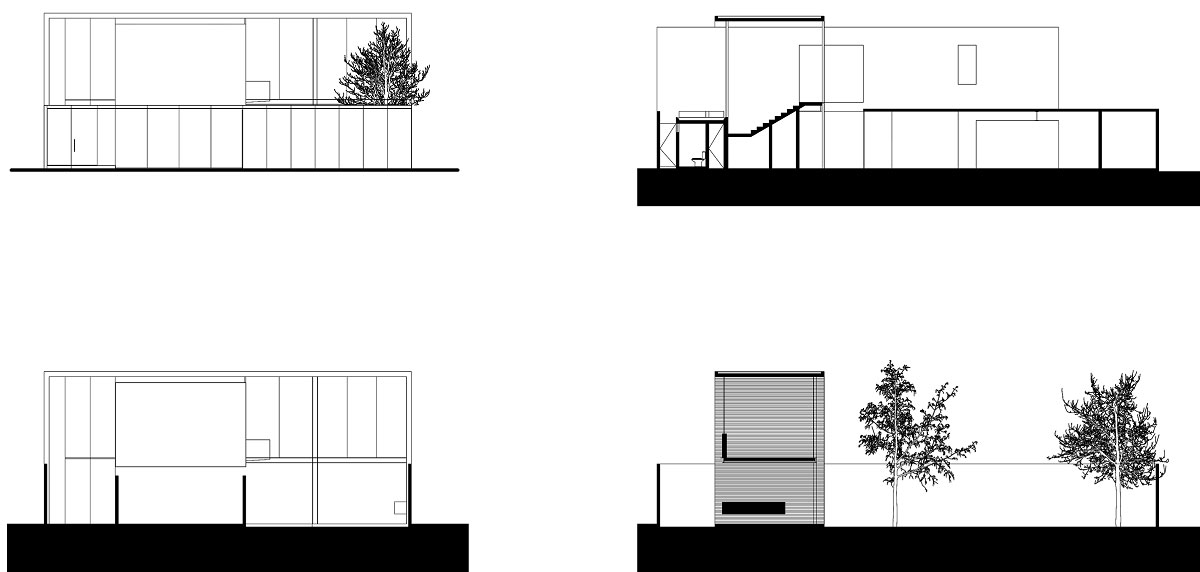
We solved this with two intersecting volumes: the first comprises a large concrete structural arch (25 cm thick per 7.5 m long), which carries the second volume. The first volume contains the main open area with a terrace, and a roof 7.5 m high that holds on one side the library.
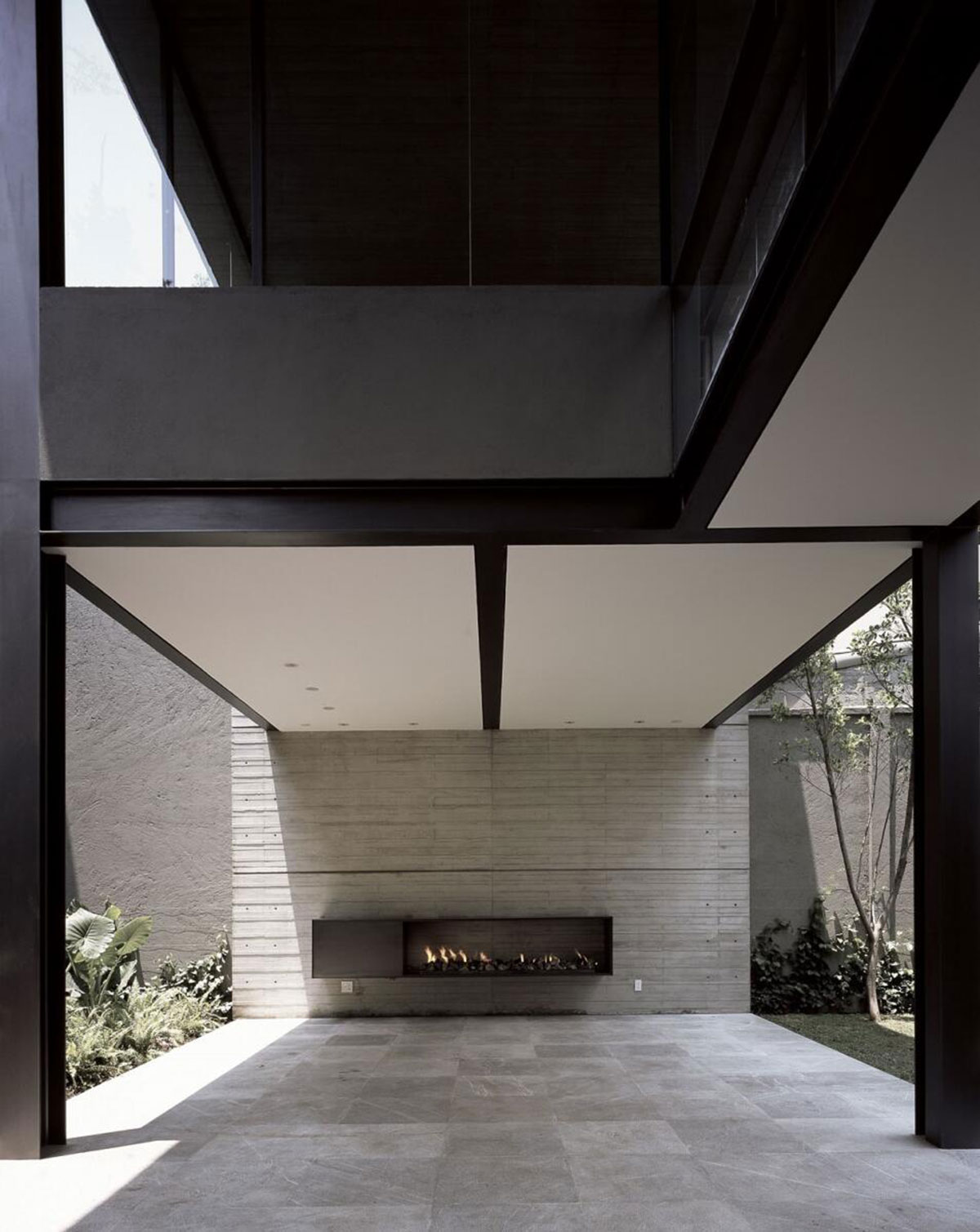
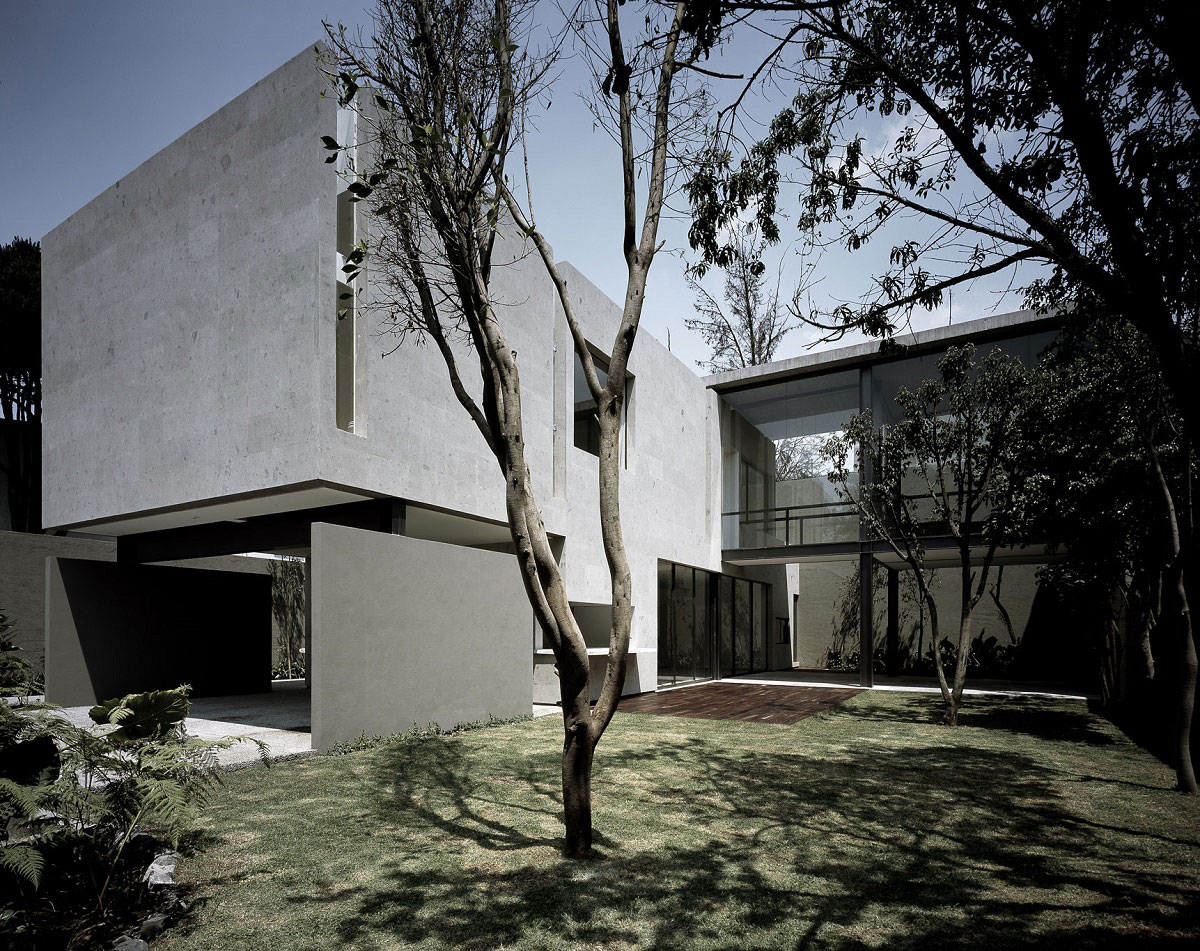
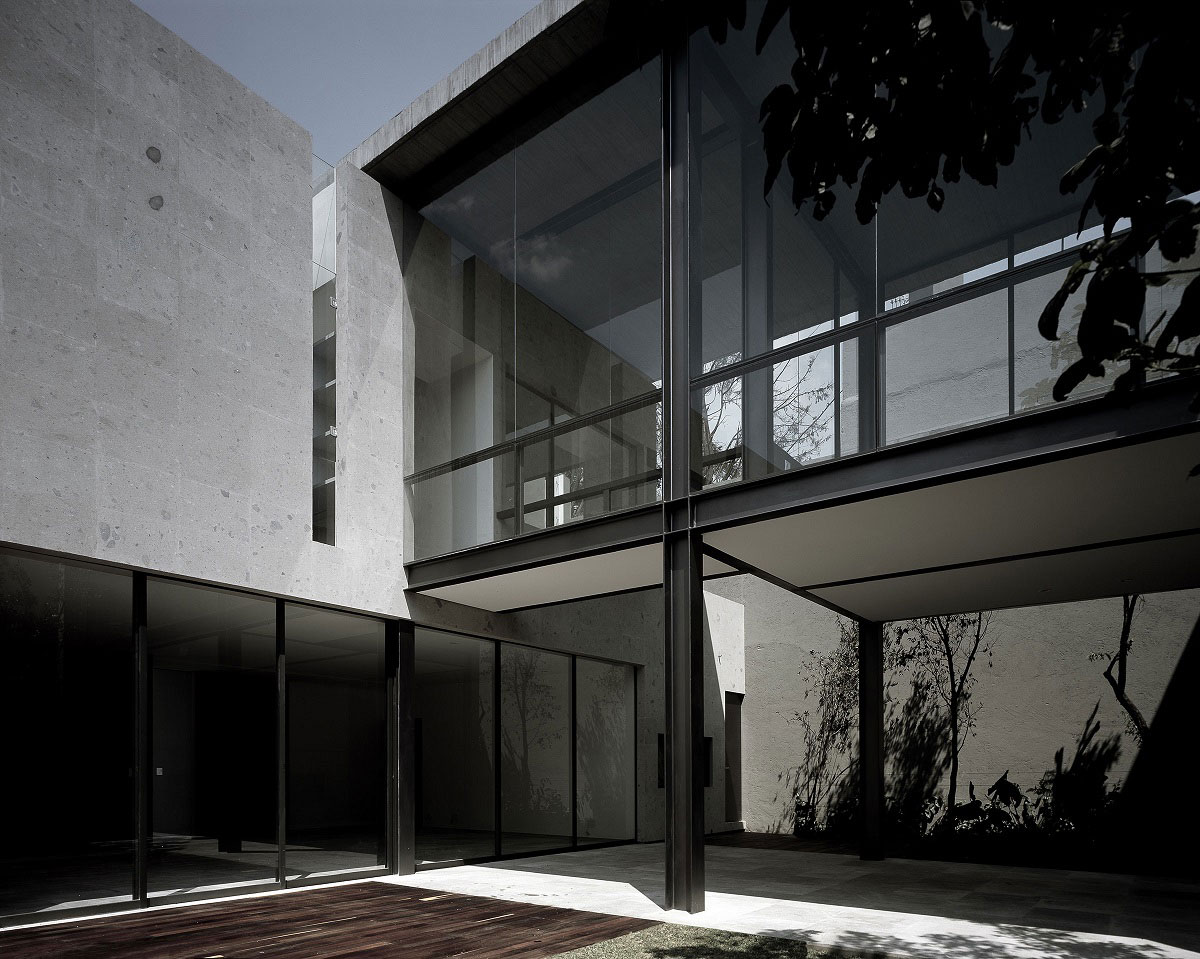
The second volume, in contrast with the arch, is considerably more enclosed and contains all private rooms. The wood used to pour concrete was reused for some of the woodwork inside the house, such as doors.
