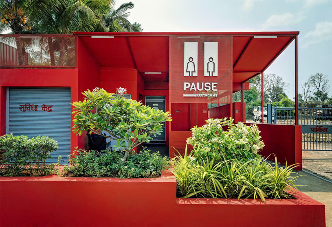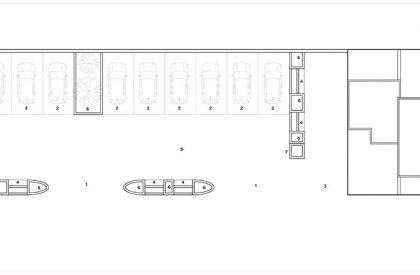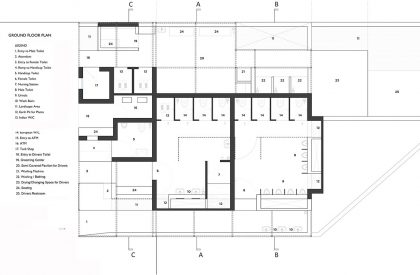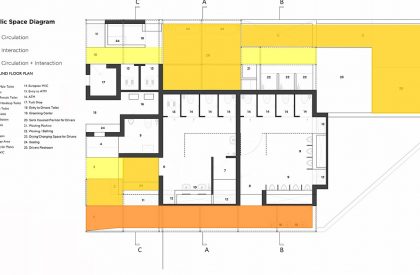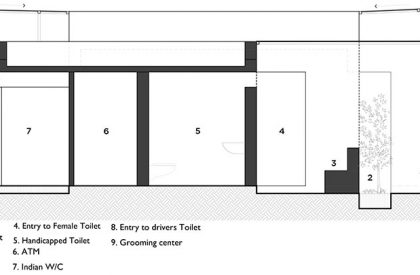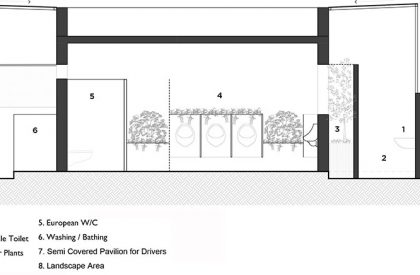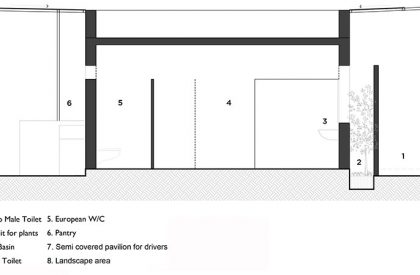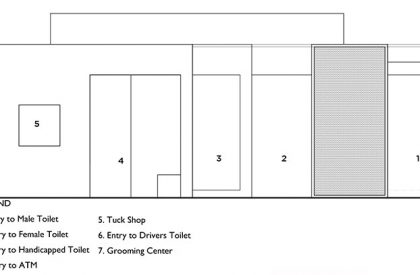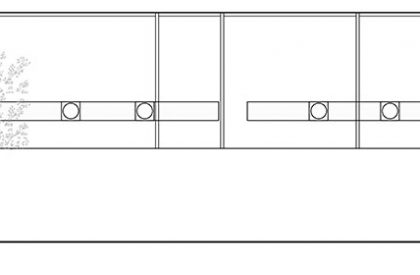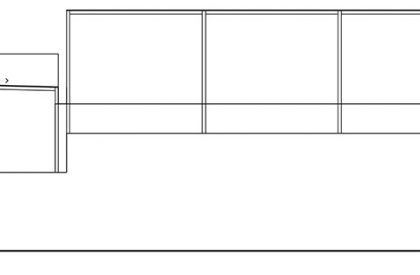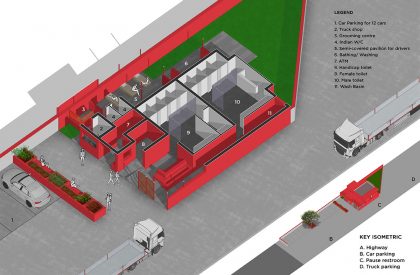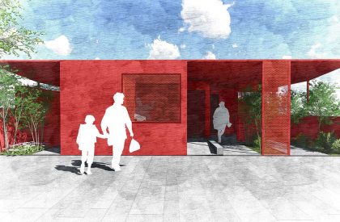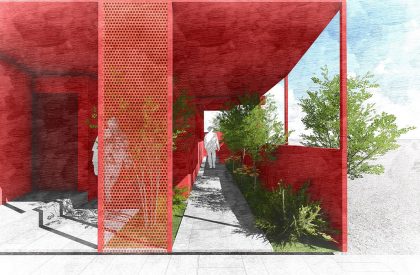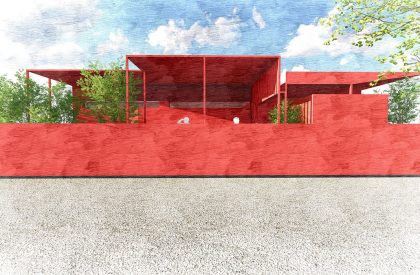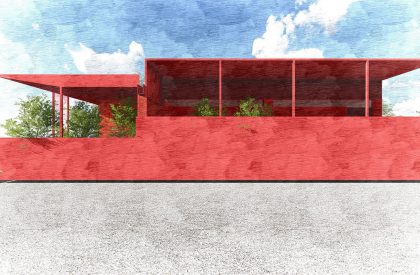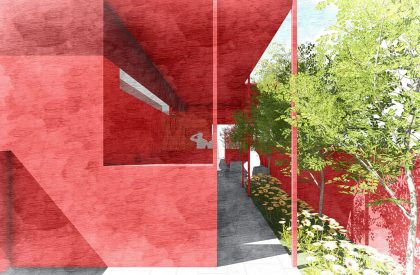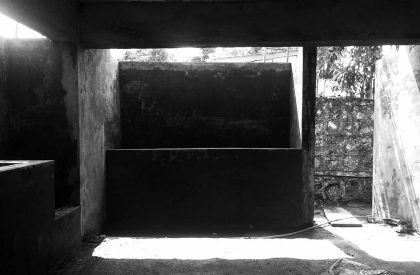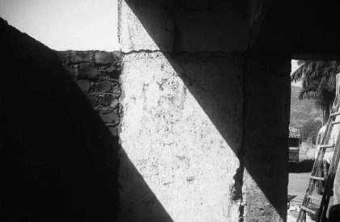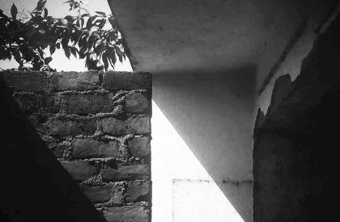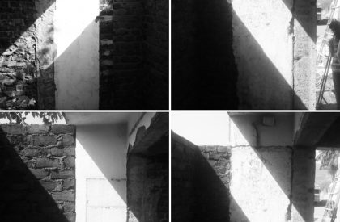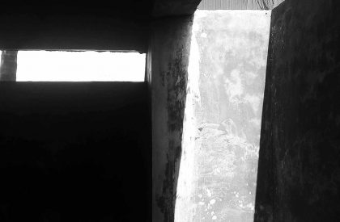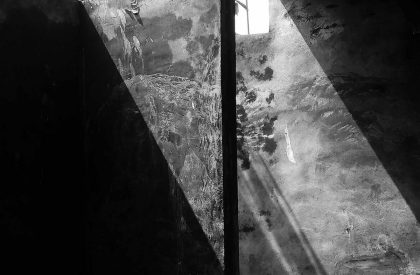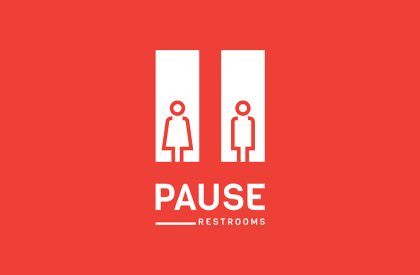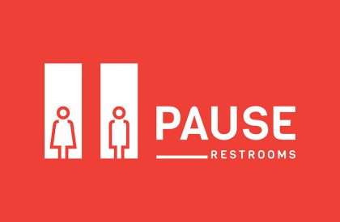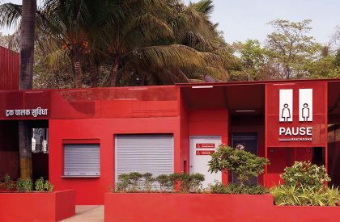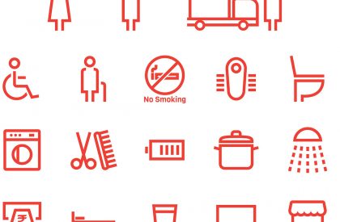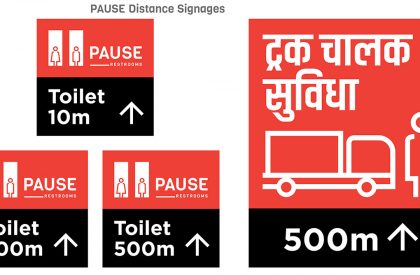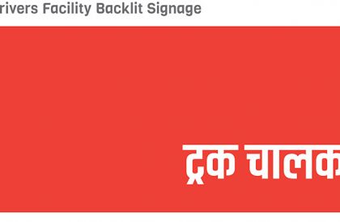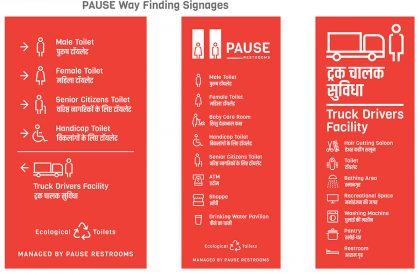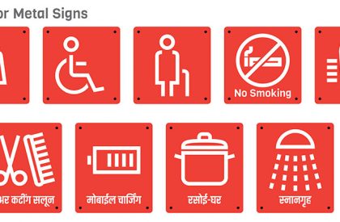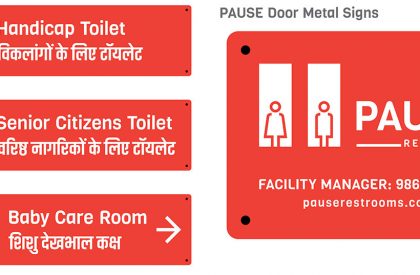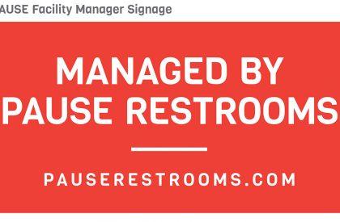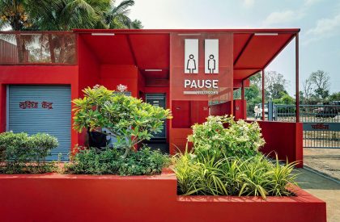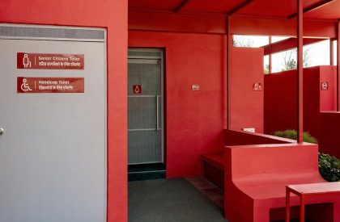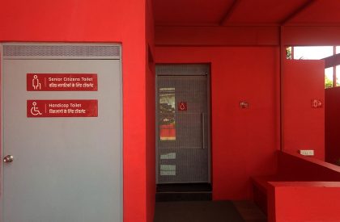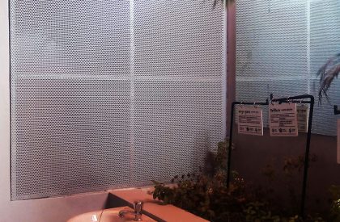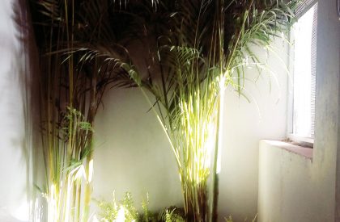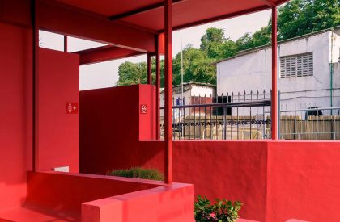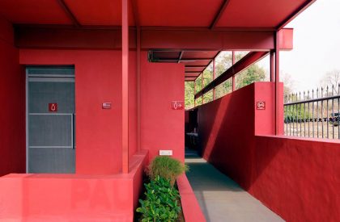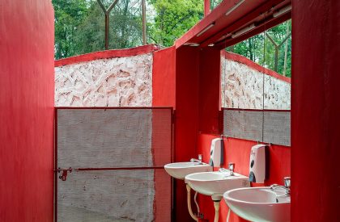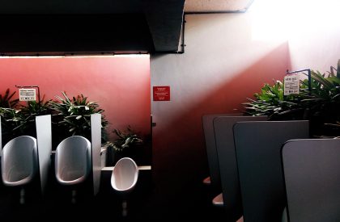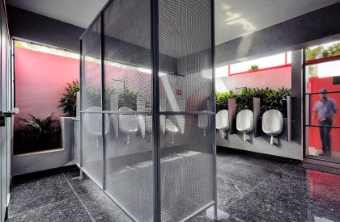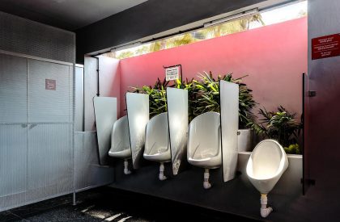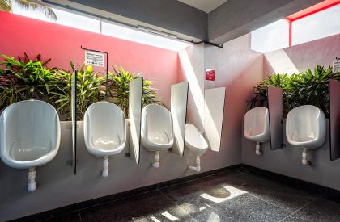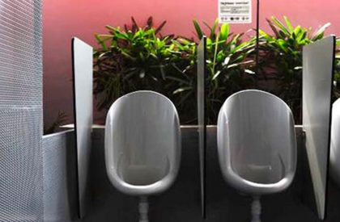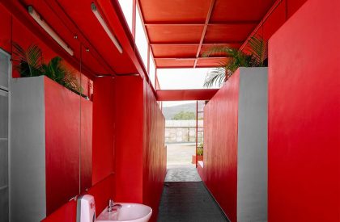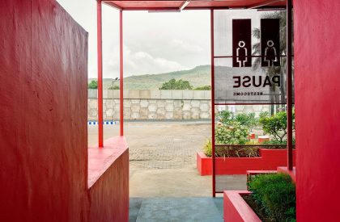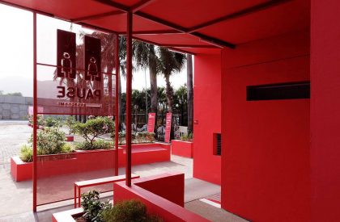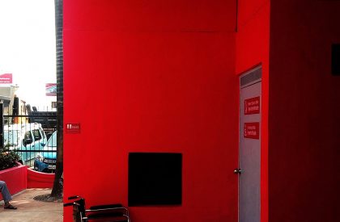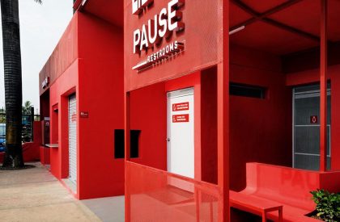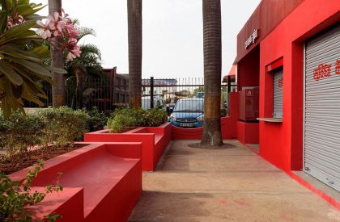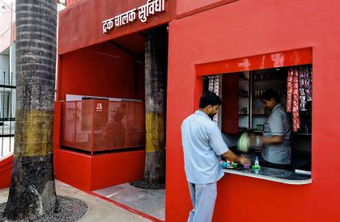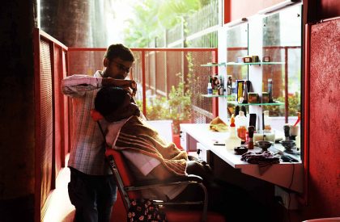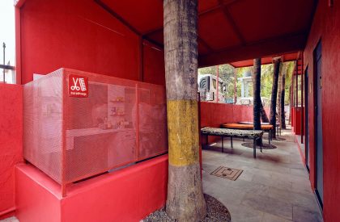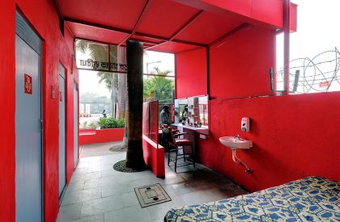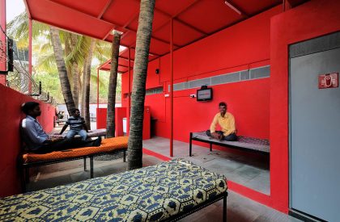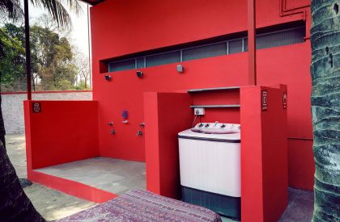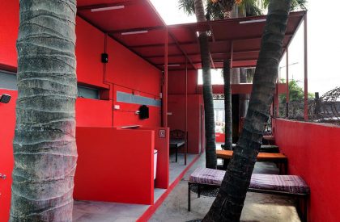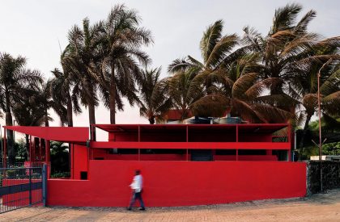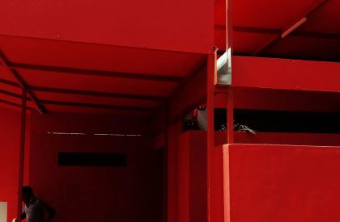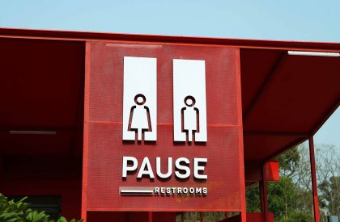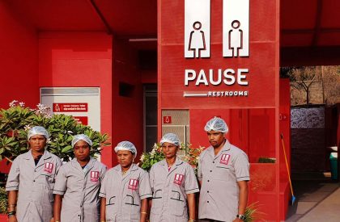Excerpt: Pause – Restrooms, designed by RC Architects, is a multifaceted restroom complex that hosts an array of facilities that serve long distance truck drivers. Taking cues from other public utilities, including London’s famous telephone booths, post boxes and buses, all colored in red, ‘pause’ is painted in the same color to allow passersby to quickly identify its public facilities. Natural light and ventilation help to lit the spaces and allows drying the toilet quickly.
Project Description
[Text as submitted by architect] Who among us hasn’t felt horrified by the thought of using a public toilet? Or the lack of one during long road trips?
India’s trade and transportation rely heavily on trucks and truck drivers, a profession that has seen a rapid decline in numbers due to negligible amenities and excessive responsibilities. At present, truck drivers have little to no restrooms or pit stops during long-distance journeys. In 1982, for every 1000 trucks, there were 1300 drivers available, this number reduced to 750 by 2012, and is predicted to come down to 450 by 2022. In other words, 50 percent of the country’s trucks remain stranded on the road due to a shortage of truck drivers. The requirement of this community to grow is important to continue an efficient food supply and make goods available in the retail and consumer retail chain. It becomes more imperative in the current times when like every other country India is also facing the coronavirus pandemic, and truckers need to be supported for they are the backbone when it comes to the supply and delivery of everything from food to medical supplies. If the number of truck drivers keeps reducing in the country for the years to come, cities in India may soon fall short of such essential items.
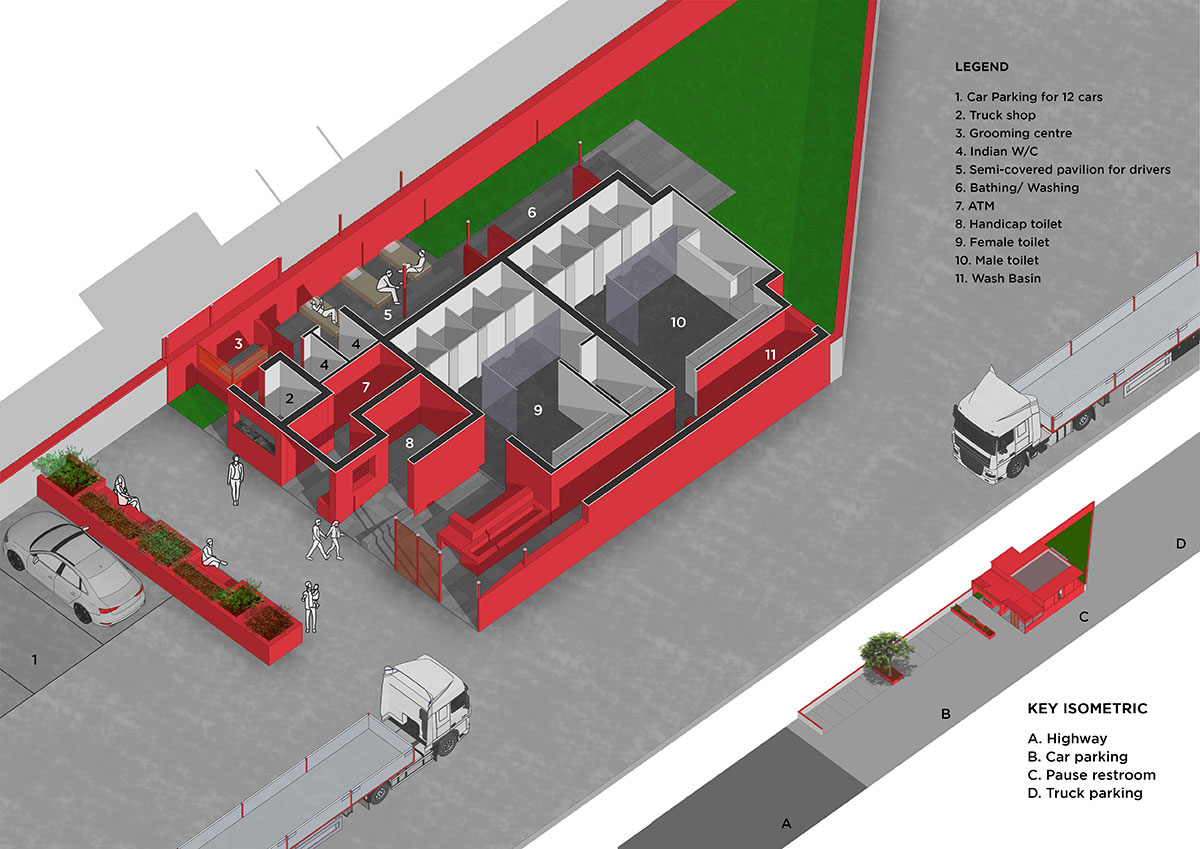
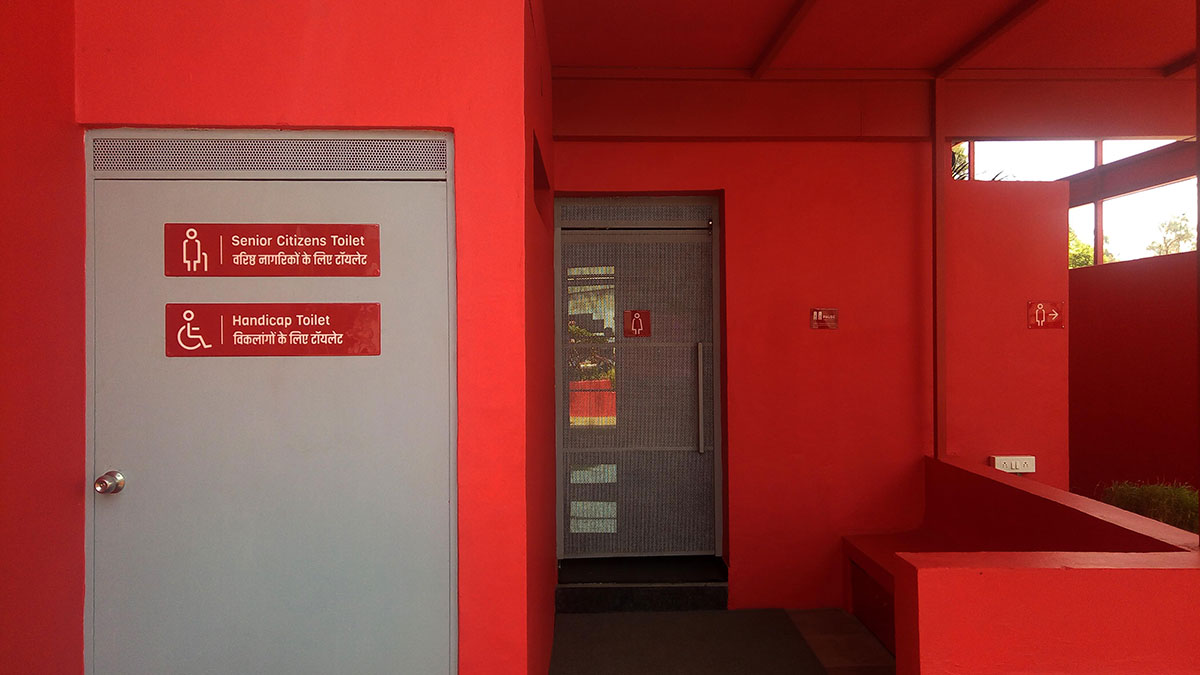
Currently missing in the fabric of transport routes in the country, ‘Pause’ has been conceptualized to serve the needs of the common people and the truck drivers to refuel, eat, unwind and relax during their journeys, with an aim to care for the existing community and encourage furthermore to join in.
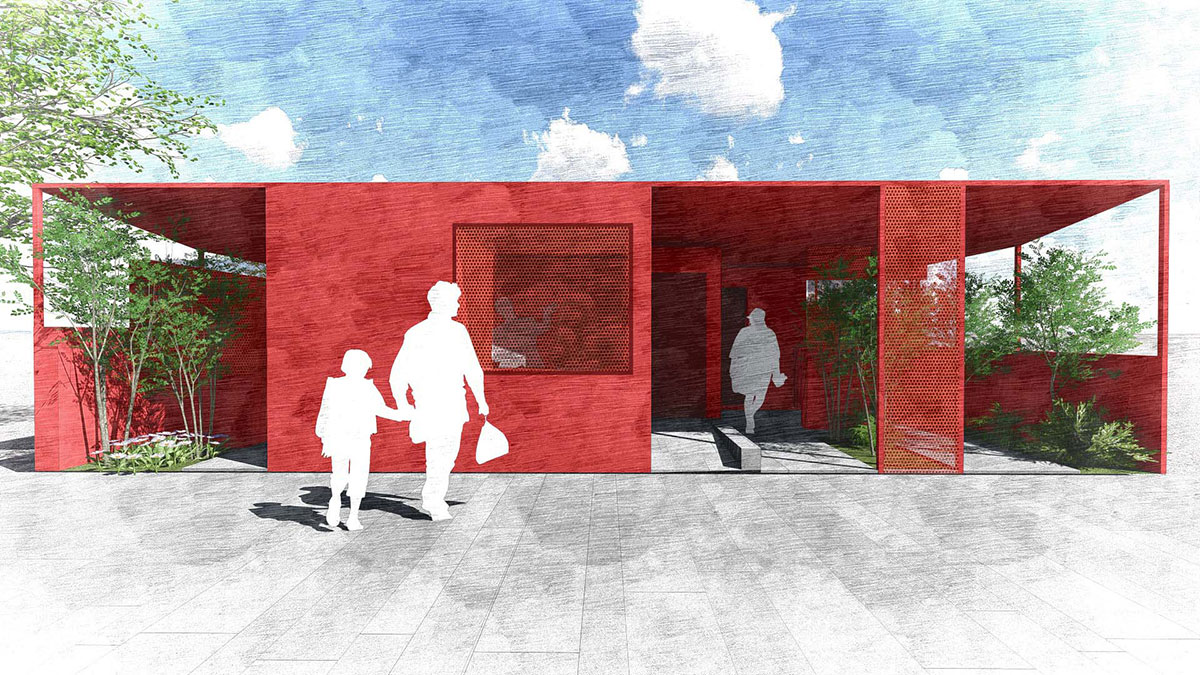
‘Pause’, is a multifaceted restroom complex located along India’s Bombay-goa highway, on the way to the Karnala bird sanctuary. Taking cues from other public utilities, including London’s famous telephone booths, post boxes, and buses, all colored in red, ‘pause’ is painted in the same color to allow passers-by to quickly identify its public facilities in the urban landscape
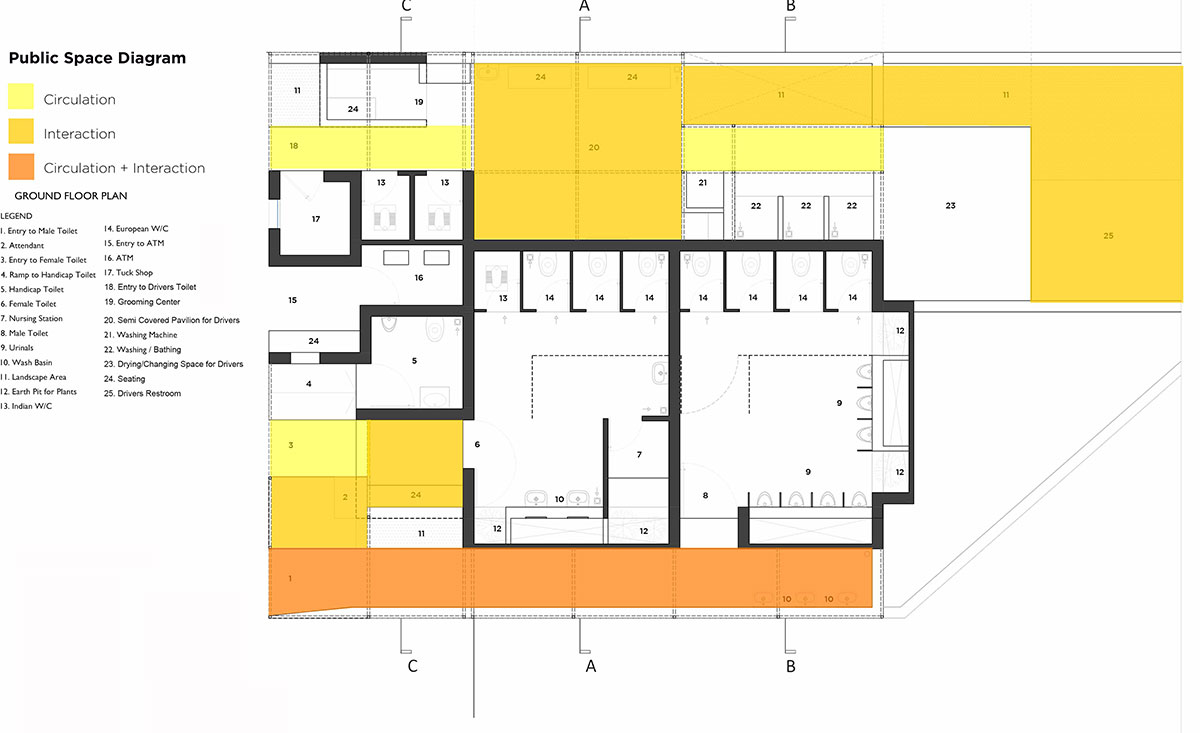
Introducing Pause: more than just a public toilet
Pause isn’t just a public toilet. It is a campus that hosts an array of facilities that serve long distance truck drivers. The cluster has several access points, defining separate facilities for separate user groups. The main entry focuses on a verandah niche for women, senior citizens and the differently-abled, so that one does not have to go deep into the complex to access the facilities. The women’s section has 4 toilet cubicles, a nursing station, a sanitary napkin vending machine and wash basins. On the right-hand side is a passage leading to the men’s zone, with a wash basin area, 4 toilet cubicles and 8 urinals – out of which one is designed for kids.
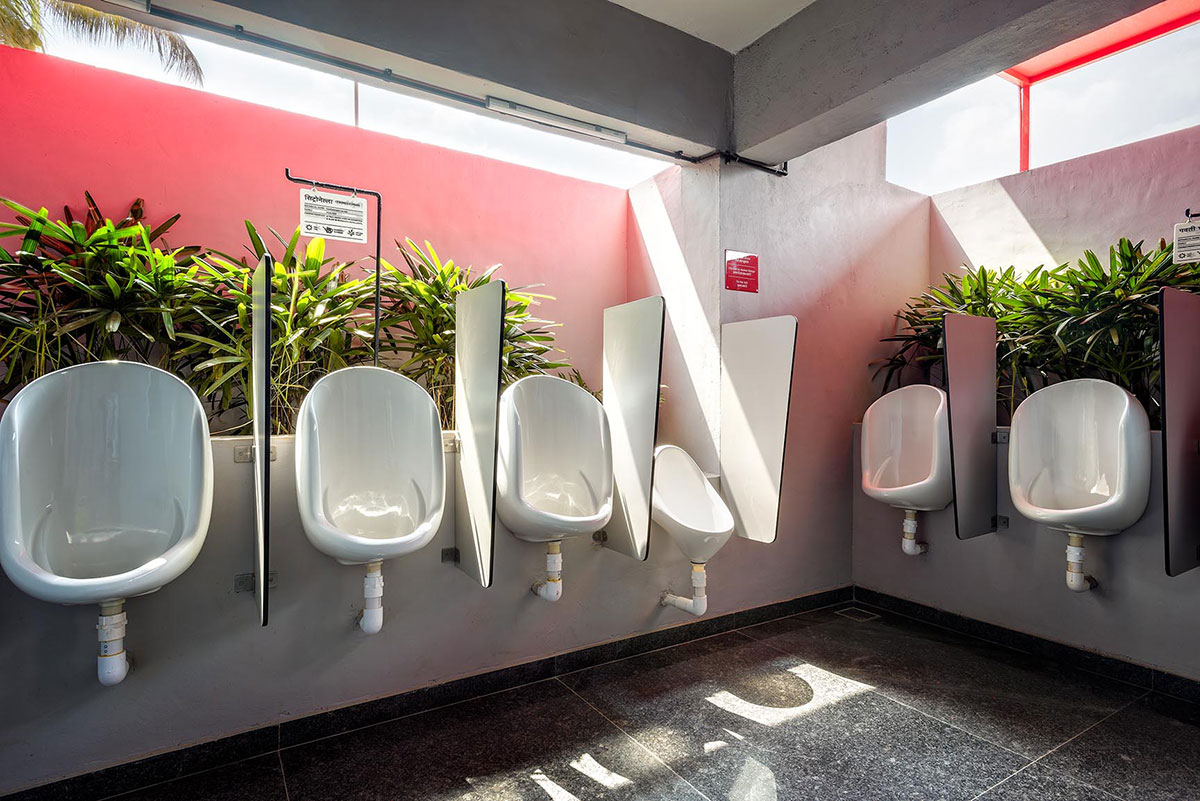
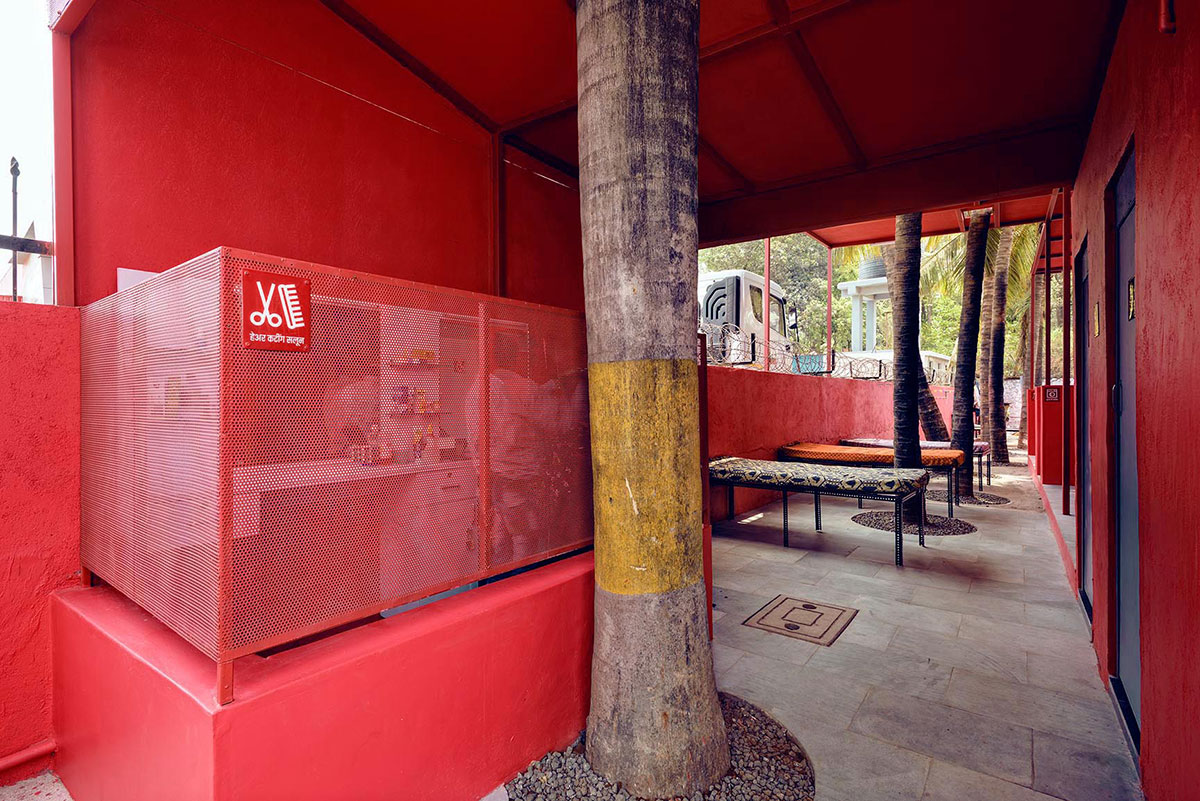
In the center of the front façade is the Suvidha Kendra for truck drivers (convenience center) that has banking and transaction facilities. The entry to the truck drivers’ section is to the extreme left that has amenities like a tuck shop, a hair cutting salon, two Indian-style toilets, a pantry and a designated space for washing and drying clothes. All these amenities are arranged around an open pavilion that is a recreational space for resting and entertainment.
Design Principle
Pause is conceived based on two principles
1.The Idea of color – taking cues from other public utilities, including London’s famous telephone booths, post boxes and buses, all colored in red, ‘pause’ is painted in the same color to allow passersby to quickly identify its public facilities.
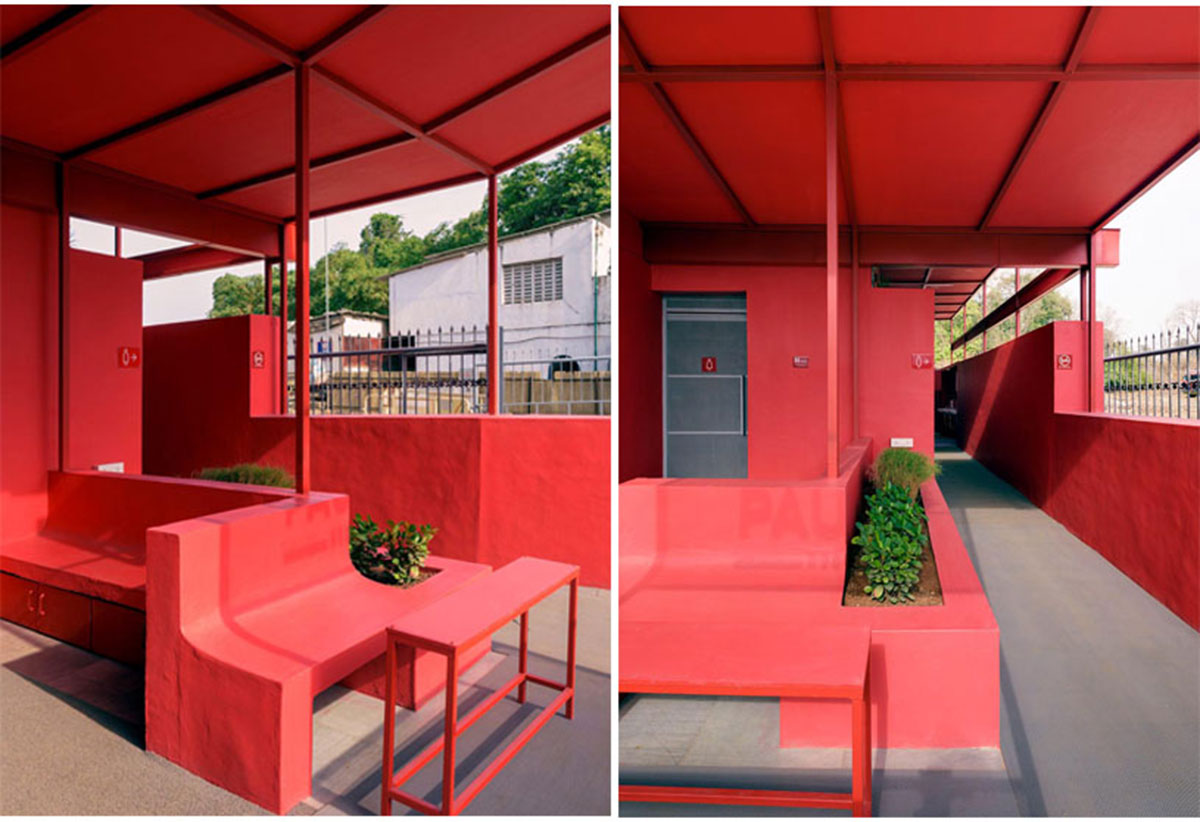
2.Natural Light and Ventilation – Natural light and ventilation helps to lit the spaces and allows drying the toilet quickly. A simple architectural move that pushes the external wall of the building beyond the line of the external beam opens up the space to the sky and light. These open to sky niches are then used for plants, fixtures and for light and ventilation. Light plays an extremely important role in public spaces as women feel safe in well-lit and well-ventilated public spaces.
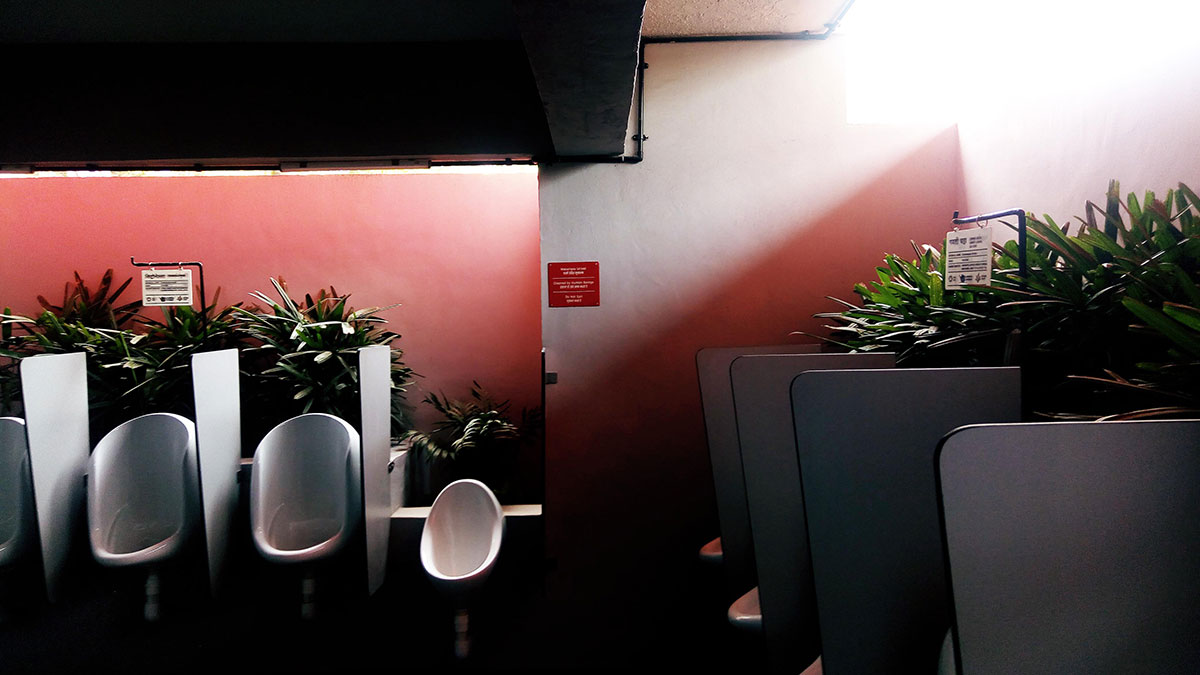
The Structure and Material Palette
The main building is conceived in brick and concrete with external walls as plastered surfaces and weather shield red paint. The edge verandahs are built in 50mm x 50mm M.S box columns and beams with shera board roofing on top. These Verandahs are read as circulation spaces, extension to recreational space and in some cases as pocket verandahs. The variation in scale of the verandahs allows interaction between people at different scales, at times collectively or between individuals.
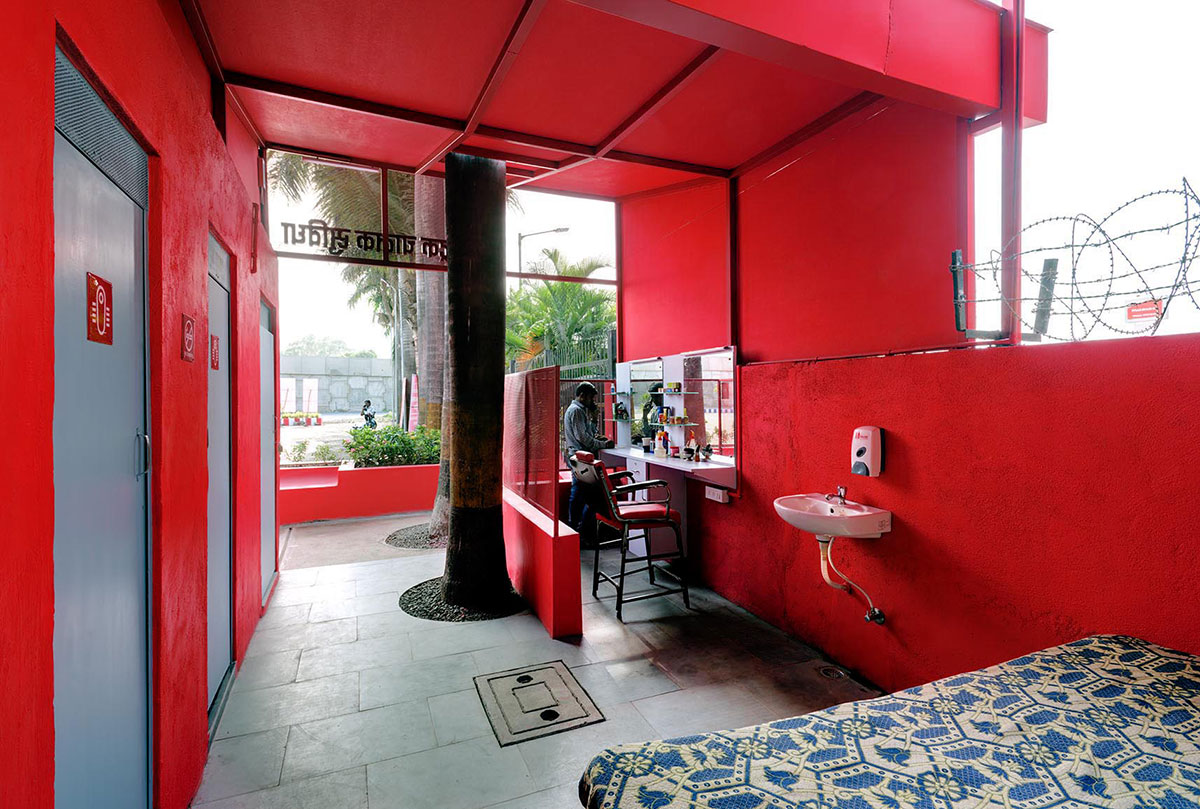
Ease of maintenance and the robust use formed to be the guiding principles for material selection inside the spaces. The walls inside the toilets are painted in weather shield paint so it is easy to clean and wash. Inside Flooring is conceived as large granite slabs to minimize the joints and increase the durability. The outside flooring is kotah stone which is a combination of polished and rough finish.
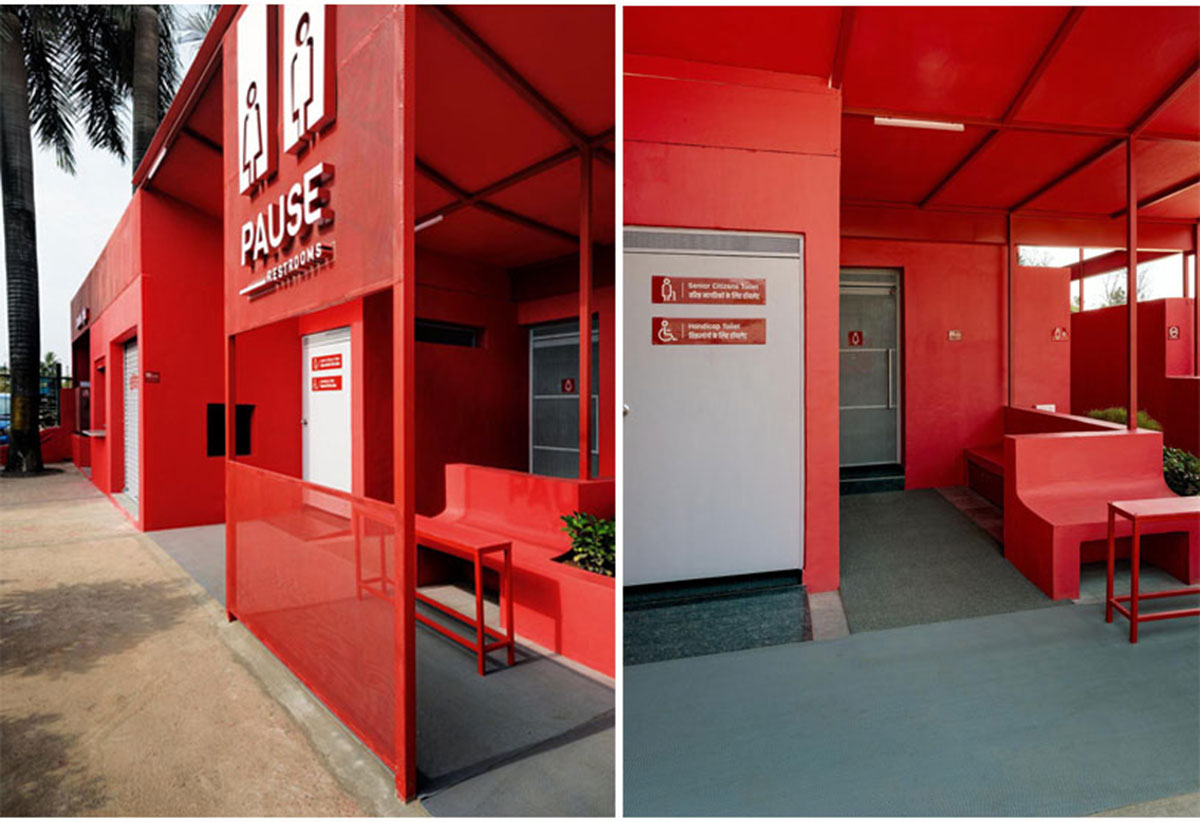
The doors to various spaces are designed based on the activities. The Main door is conceived in perforated metal so that the broader spaces are constantly breathing and door to toilet spaces are in solid block board for privacy and are painted with automotive paint so they can be cleaned easily.
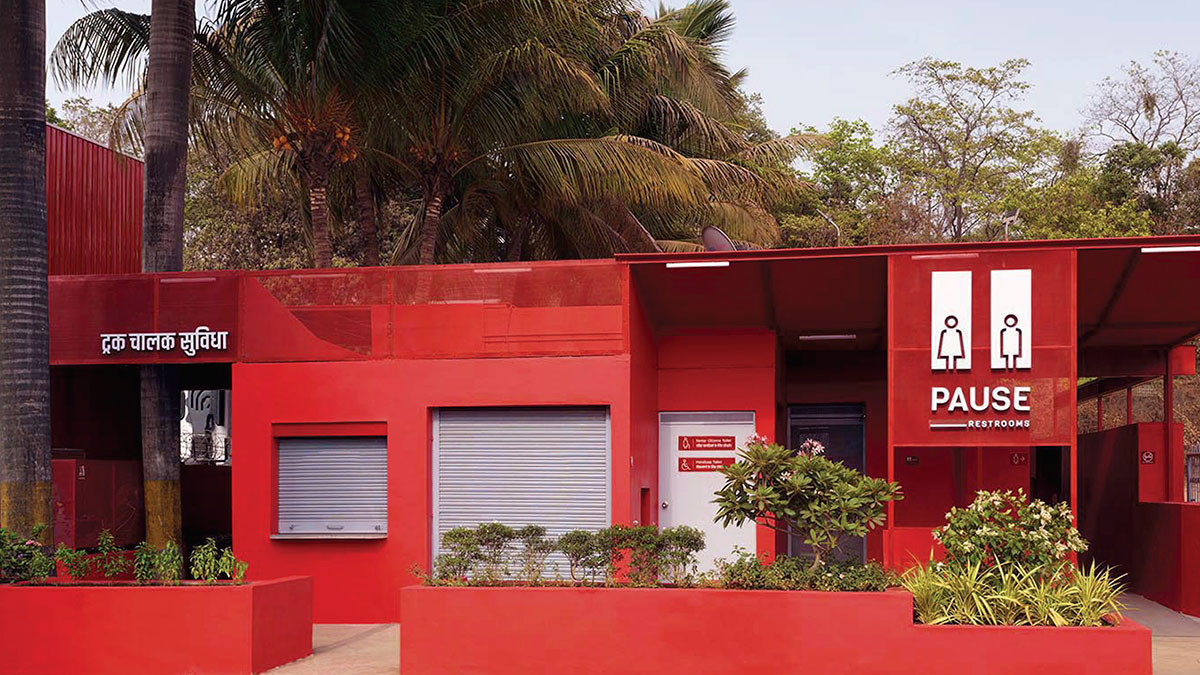
Communication Design
Communication Design enhances the accessibility to the public utilities. At pause there are signage’s starting from the highway at a distance of 500m from the location, then at the main entry point, then at the individual zones and then on each door that houses each facility. All signages are designed in two languages so that it is easy for the locals as well as truck drivers to understand and communicate.
