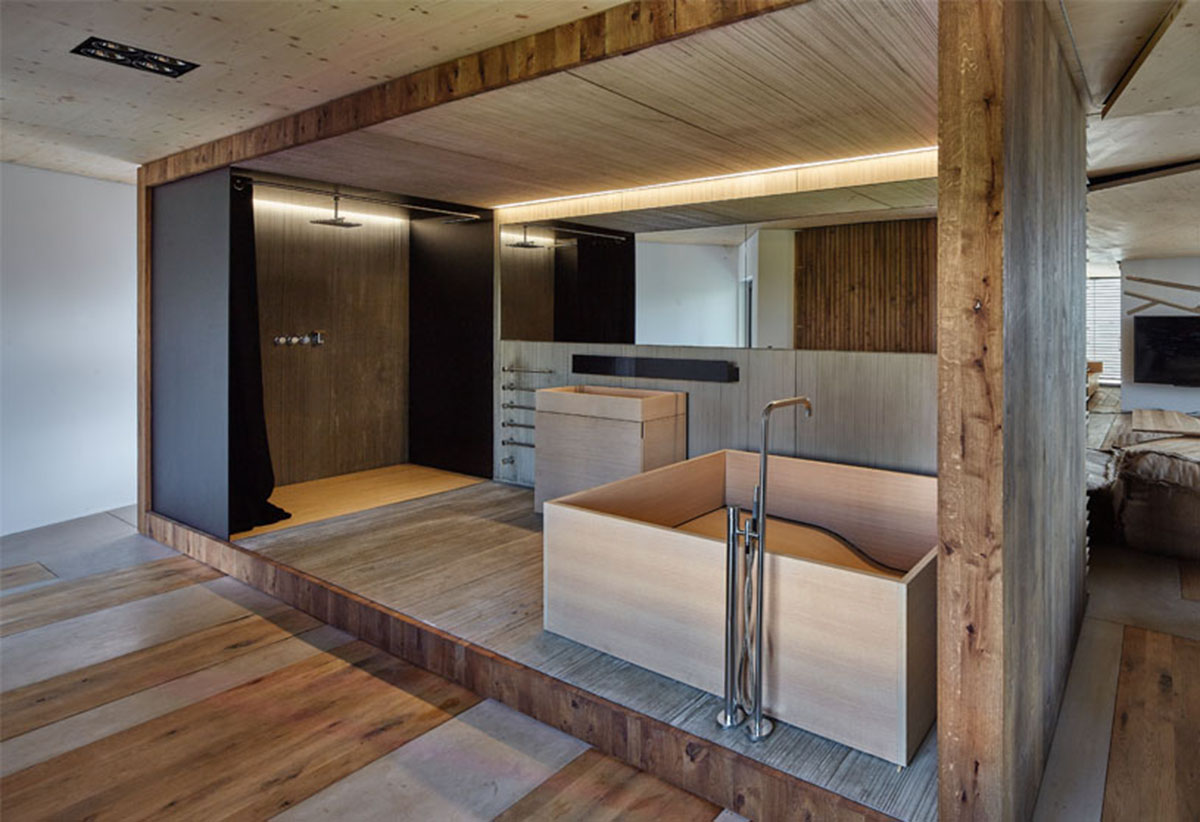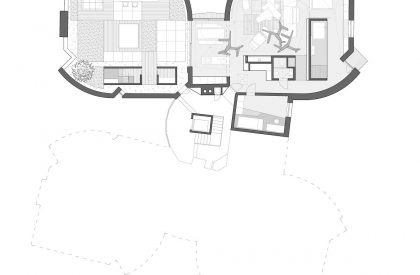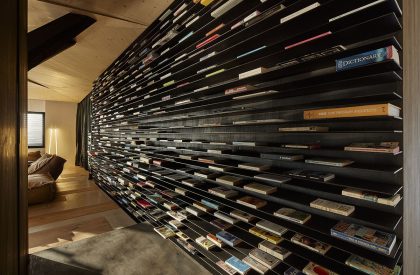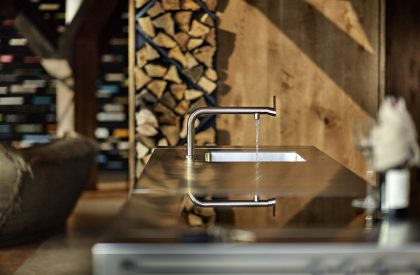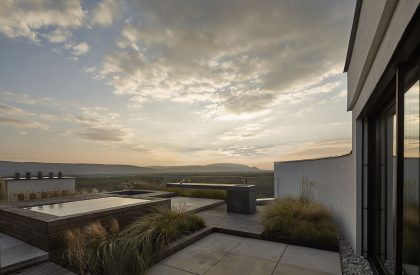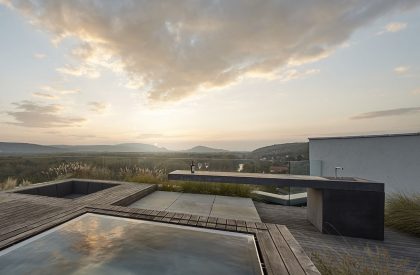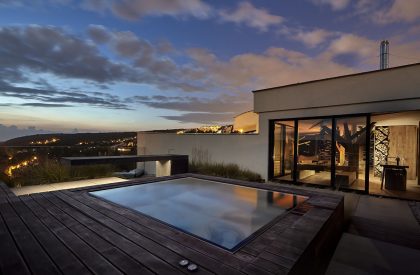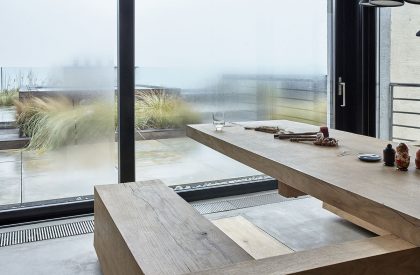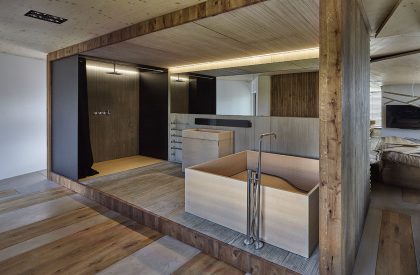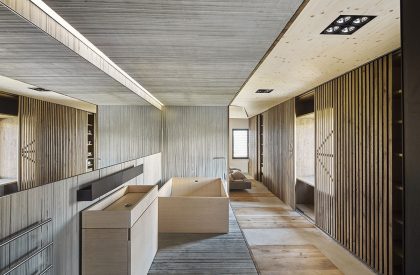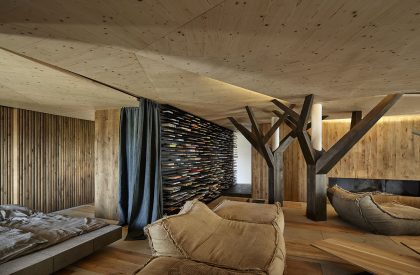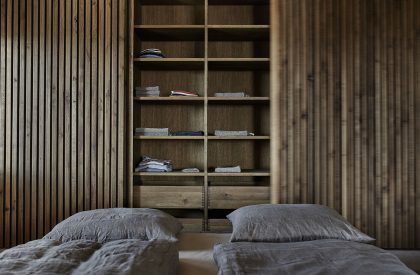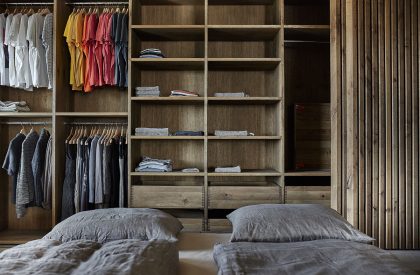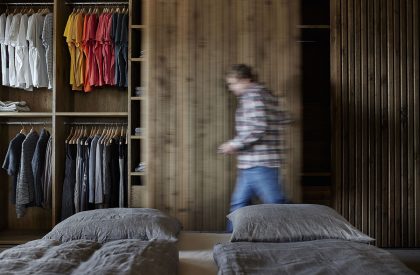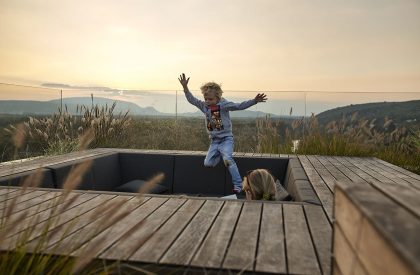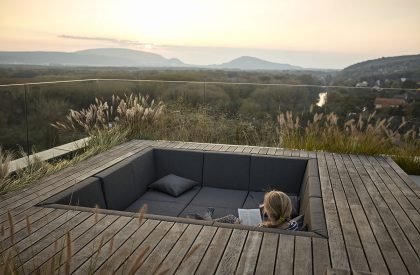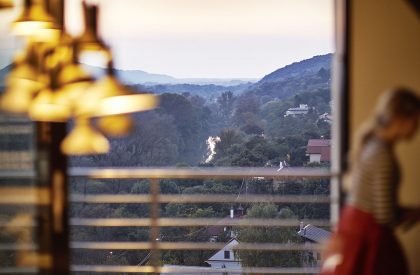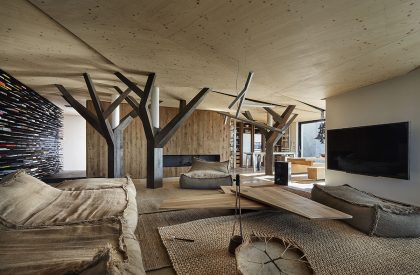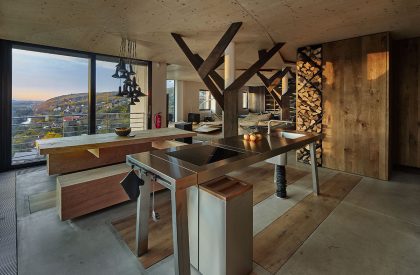Excerpt: Penthouse V is a residence designed by the architectural firm Beef Architekti. The firm opened up the inefficient original layout to the maximum to let in as much light as possible. This created a continuous living space divided only by the two wooden objects in the middle, one with a spacious open bathroom and another with a closed wardrobe and toilet.
Project Description
[Text as submitted by the Architects] Penthouse interior in an older housing project from the 90s. The house is located in Bratislava on the southern slope. The estate provides unobstructed views of the Danube River and the typical local riparian forest. We opened up the inefficient original layout to the maximum to let in as much light as possible. This created a continuous living space divided only by the two wooden objects in the middle, one with a spacious open bathroom and another with a closed wardrobe and toilet.
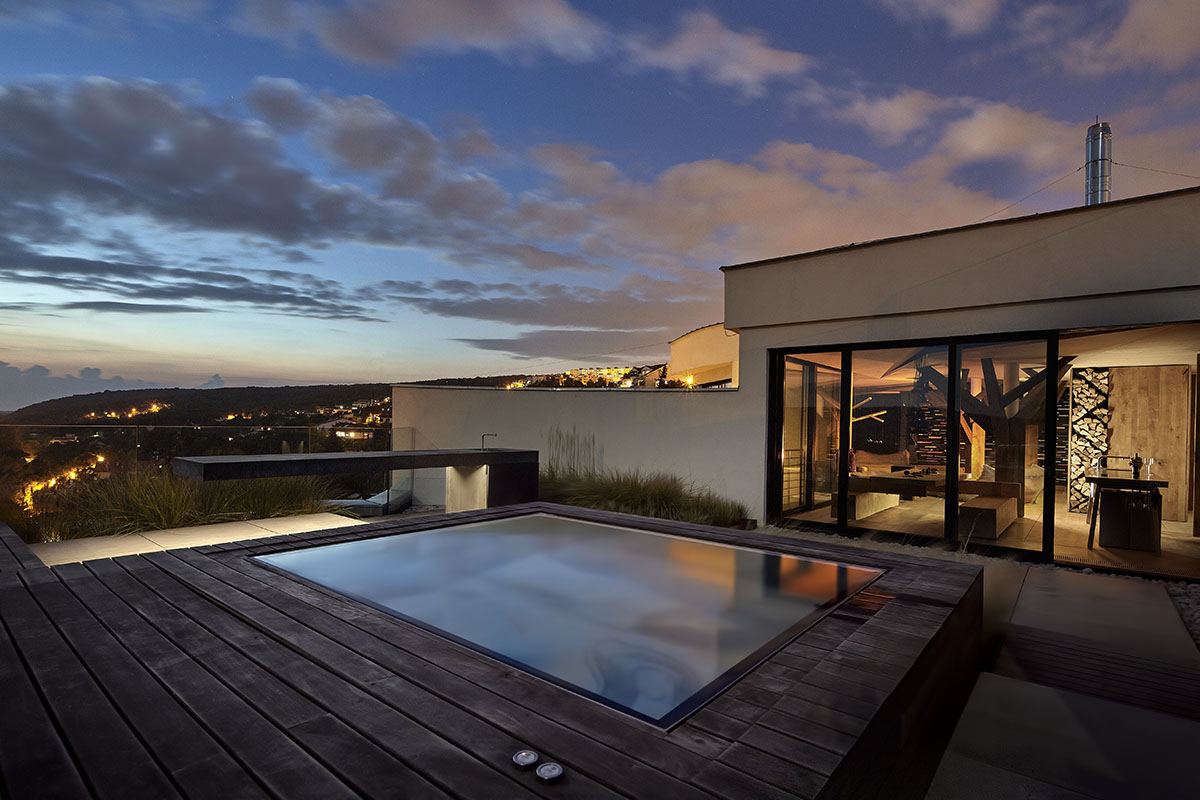
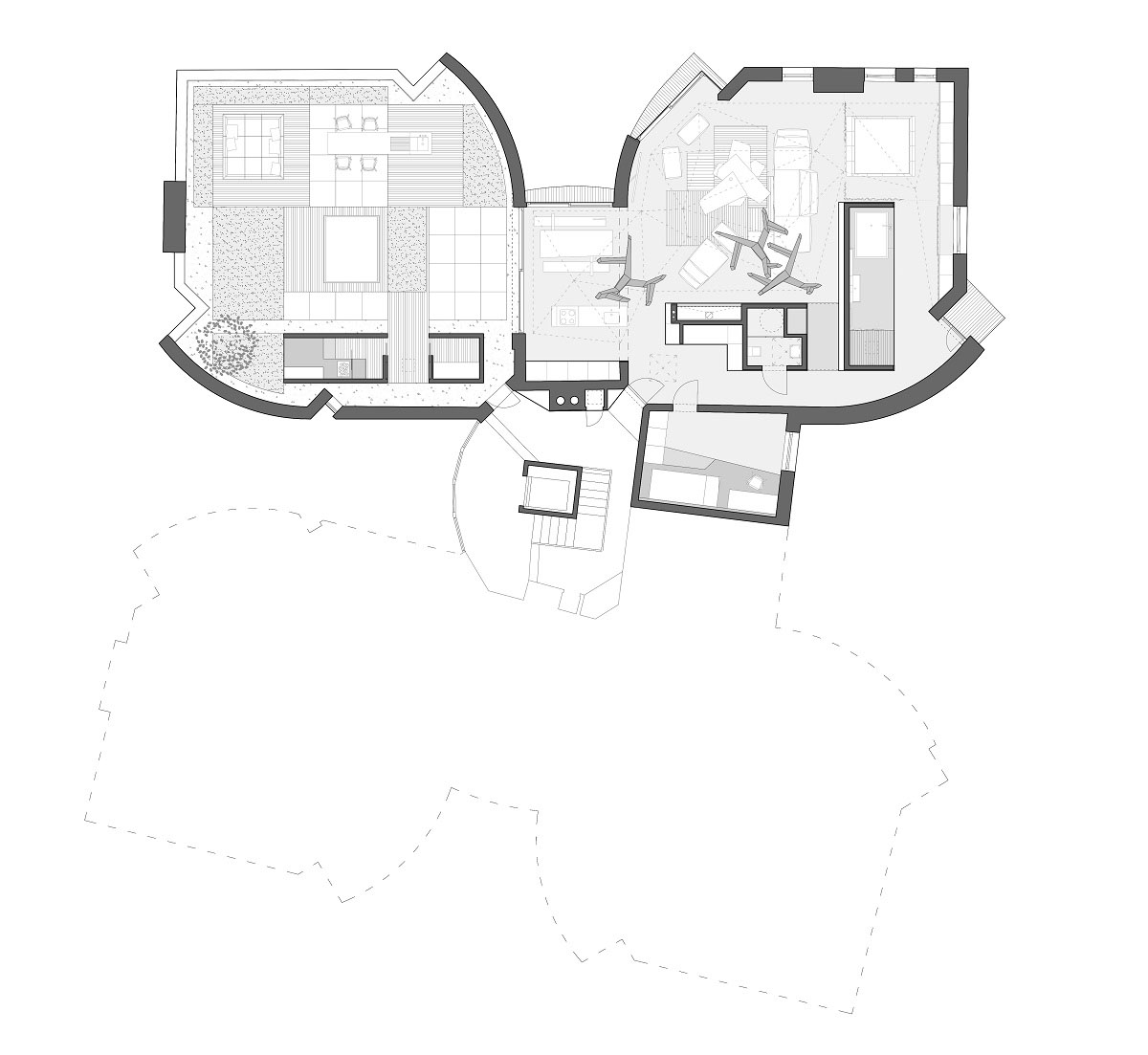
The penthouse has three distinctive areas: a cosy living area, a rigorously designed kitchen, and a semi-open bedroom. These areas are arranged along the windows and terrace walls to make the most of the natural light. To provide privacy, daytime and nighttime regions can be separated utilizing heavy linen curtains. This design gesture allows, at the same time, flexible use of the space.
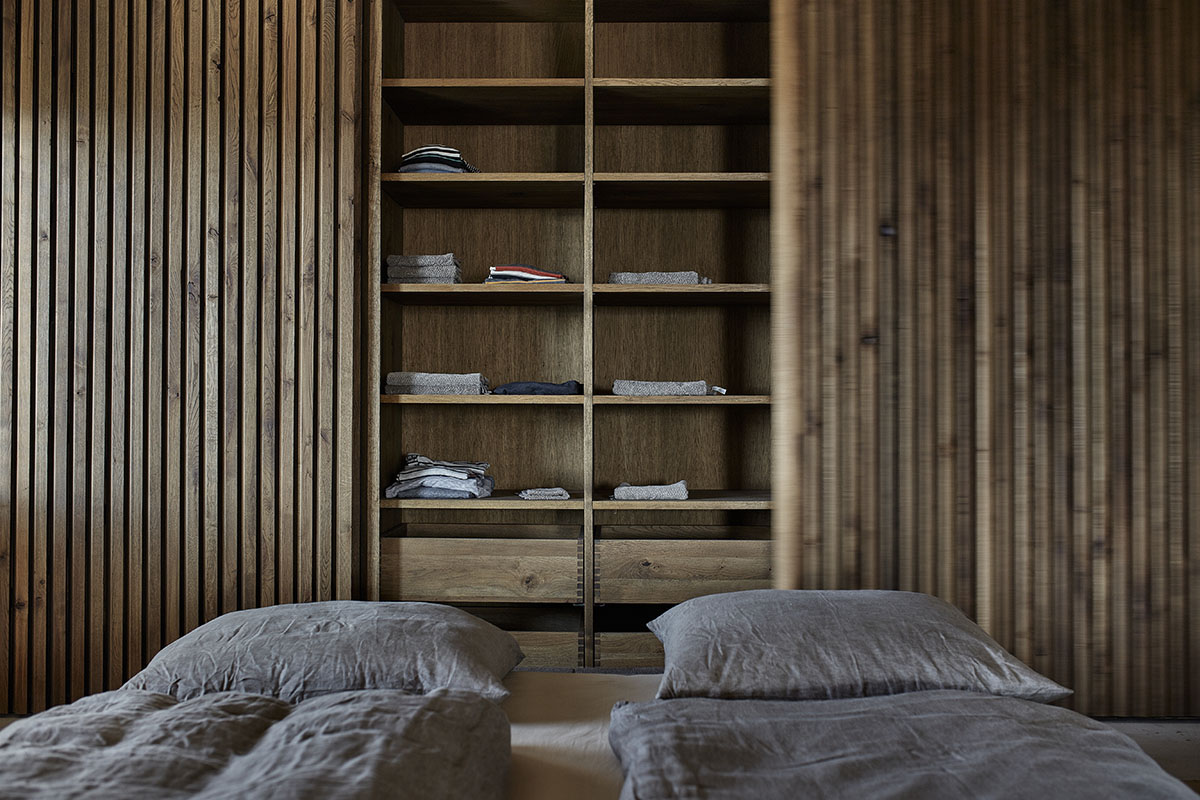
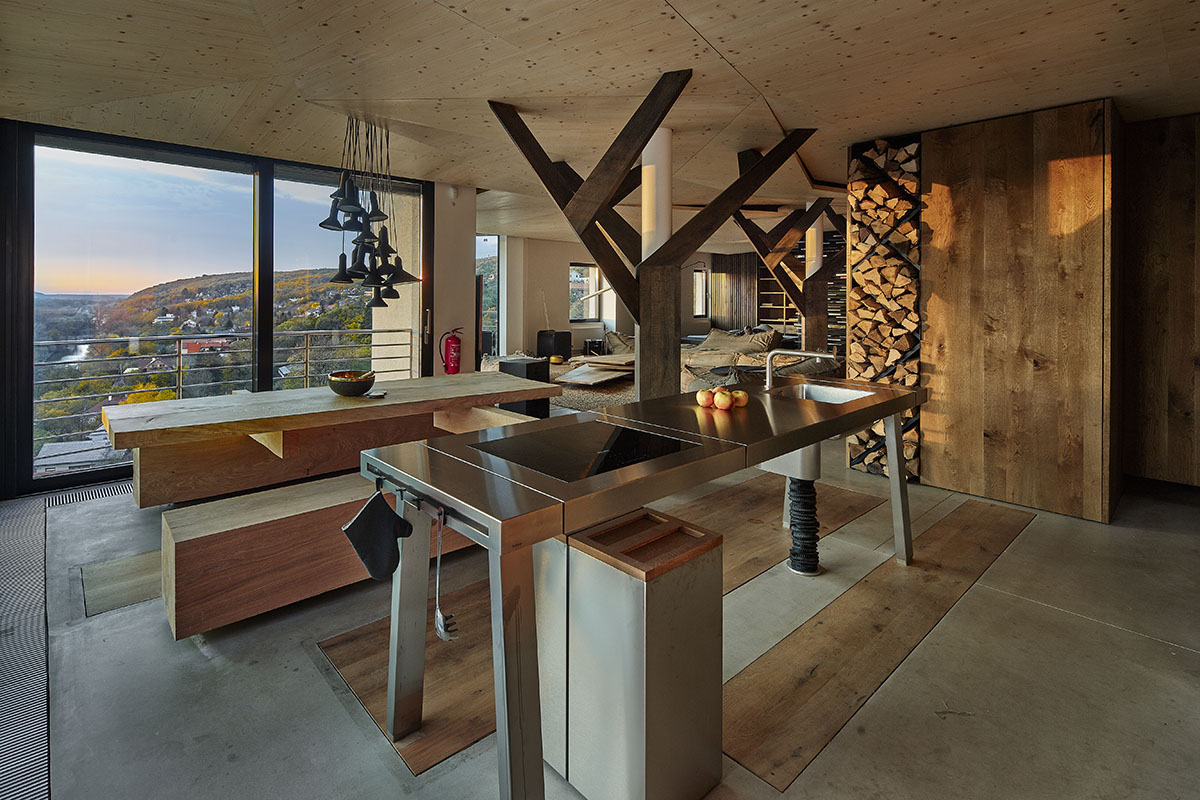
The airy character of the new plan is further enhanced by an improved connection between the interior and the terrace. Various abstract trees playfully camouflage the original structural columns supporting the slab in the middle of the layout. The nature-themed design is completed with a faceted pinewood ceiling that refers to a dense forest canopy.
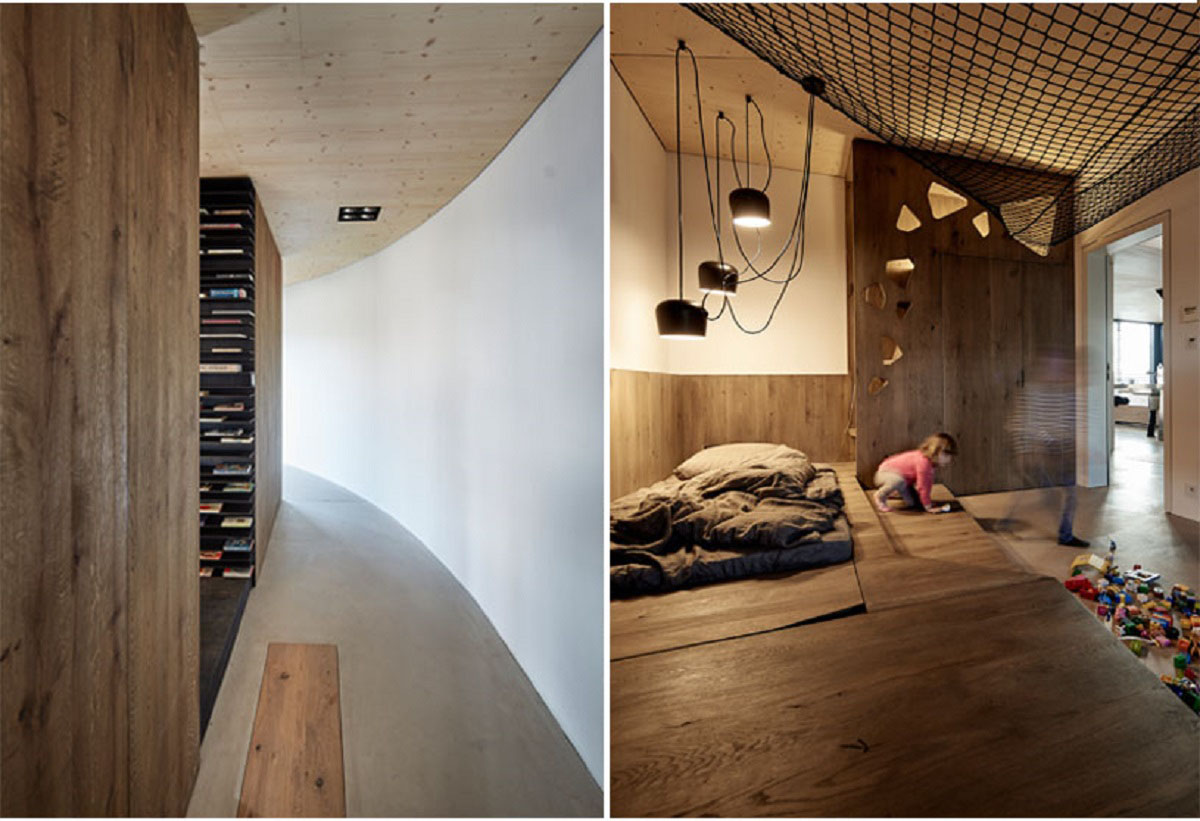
Different wood types, thick fabrics for cushy seating and heavy curtains, and a colour palette of earthy tones create a comfortable atmosphere. The kitchen’s storage cabinets and appliances are concealed behind floor-to-ceiling wood pivoting pocket doors. This system offers the advantage of keeping the cabinets in an open position with no door.
