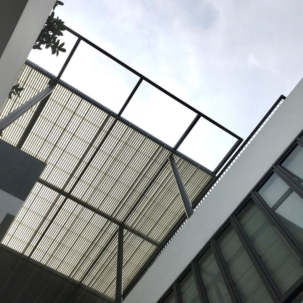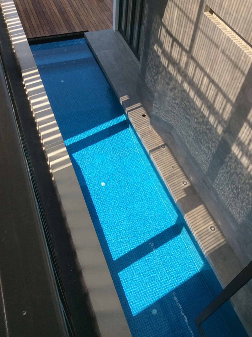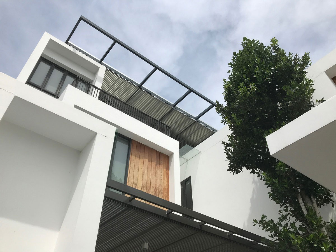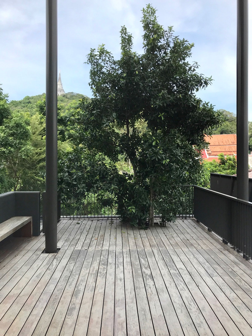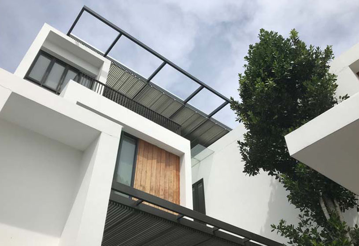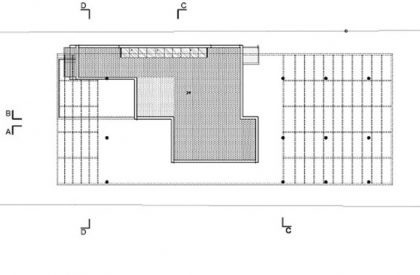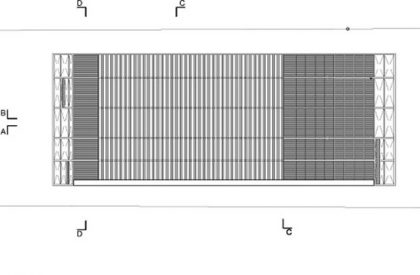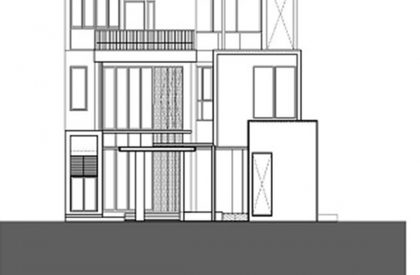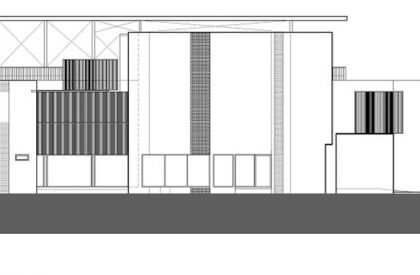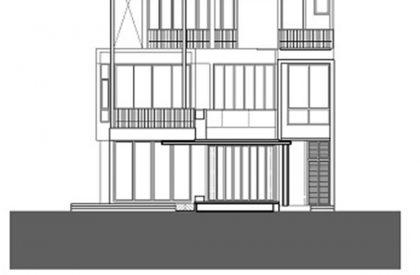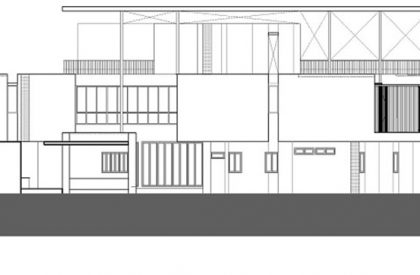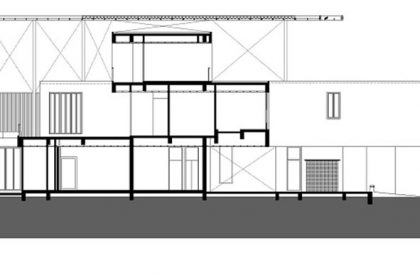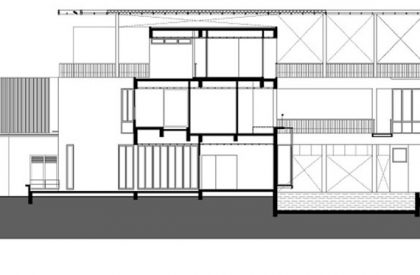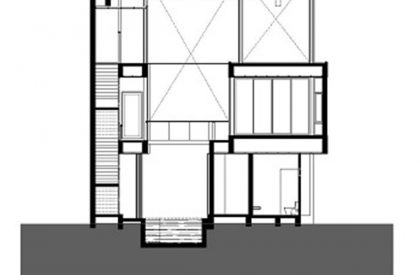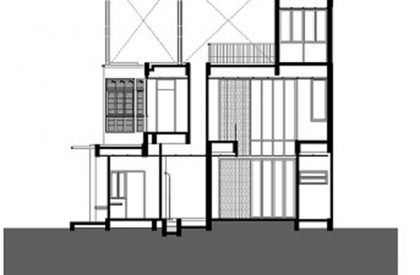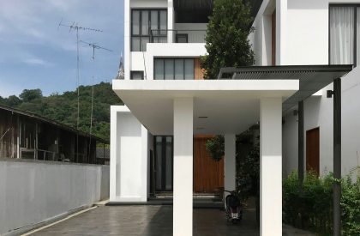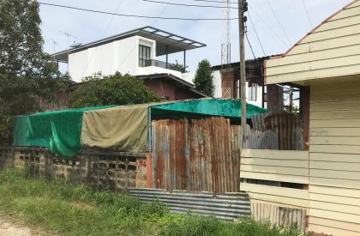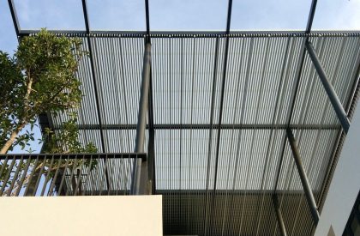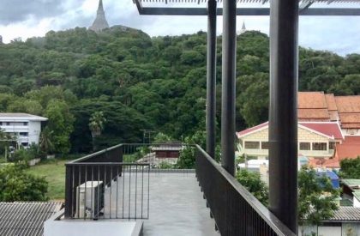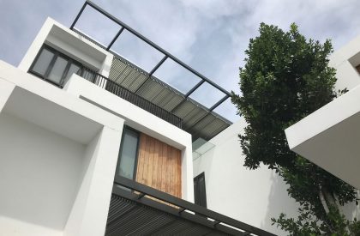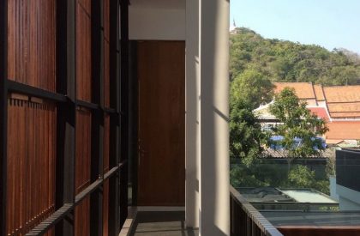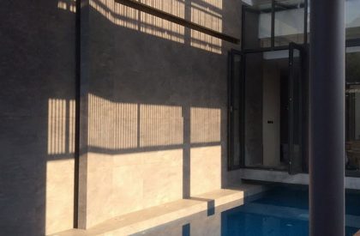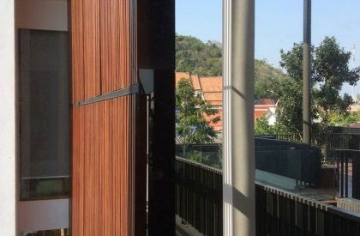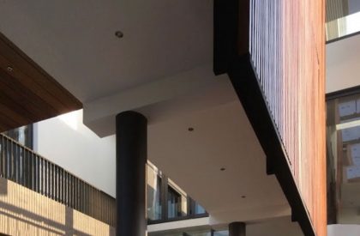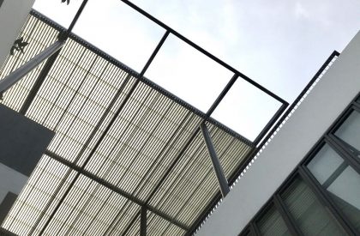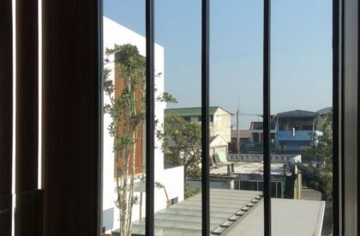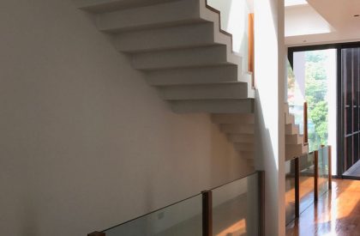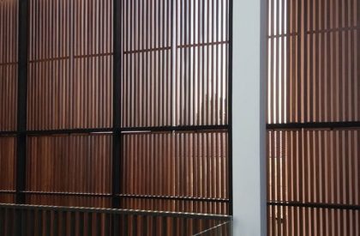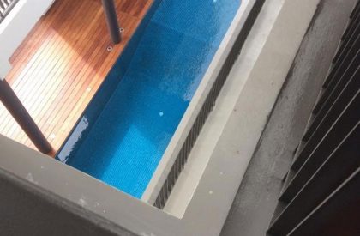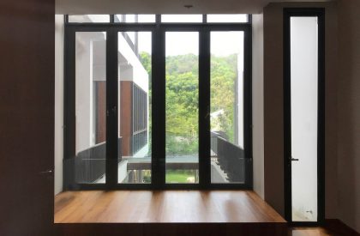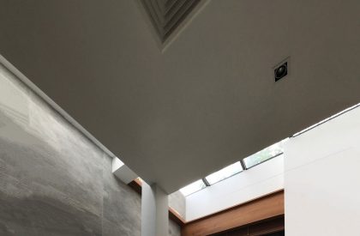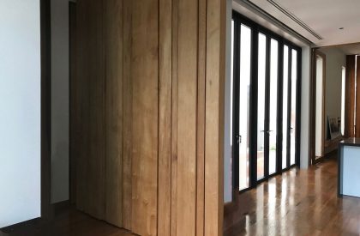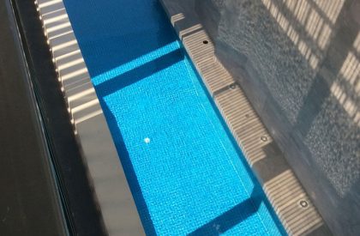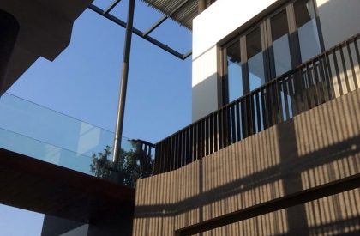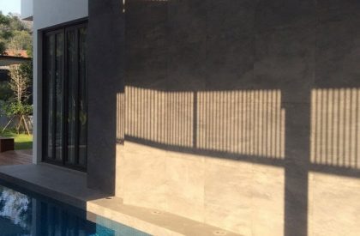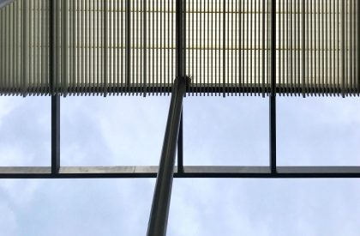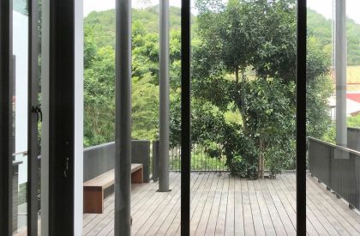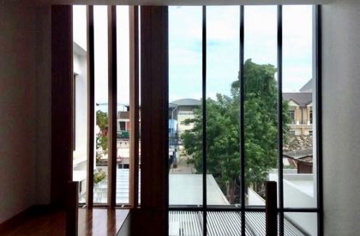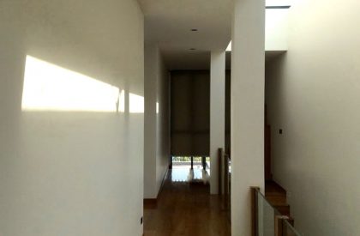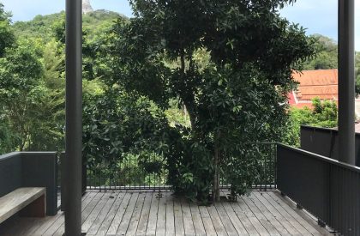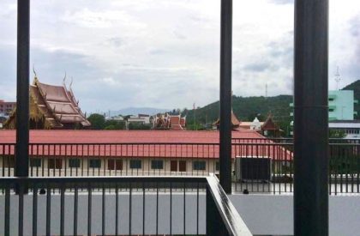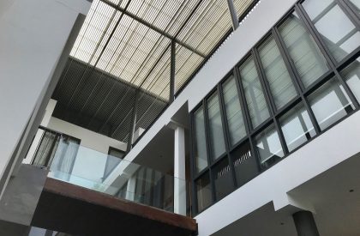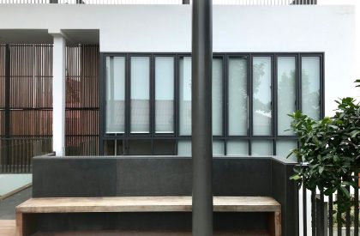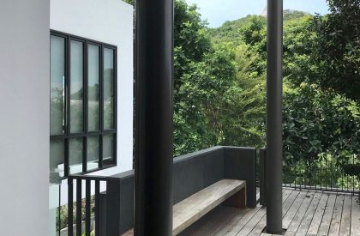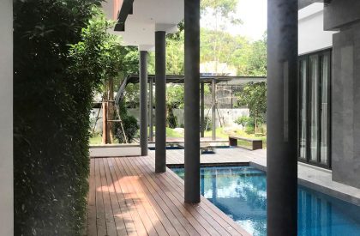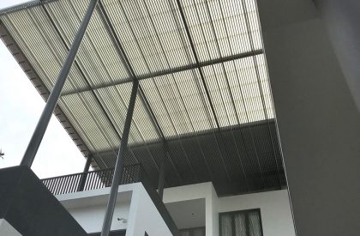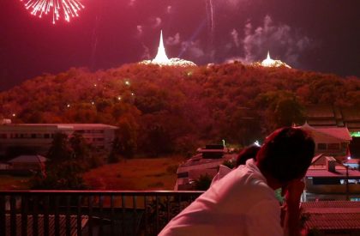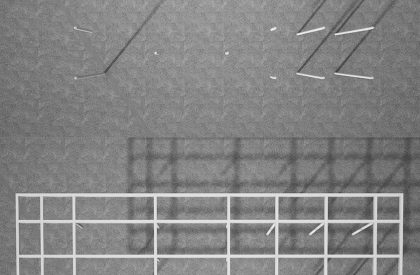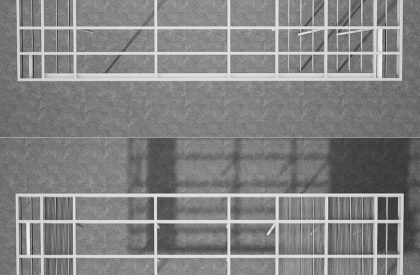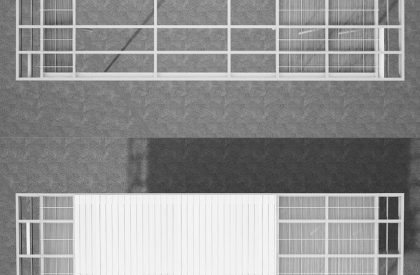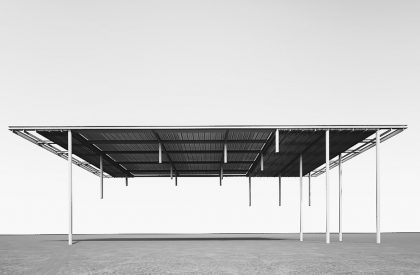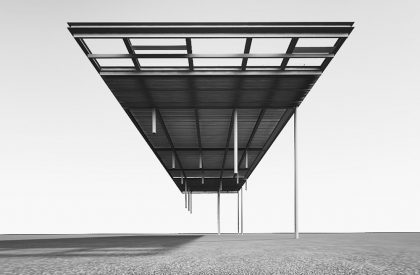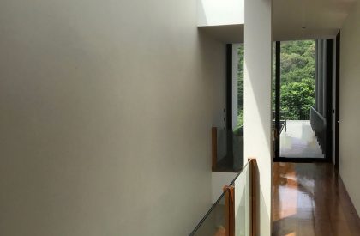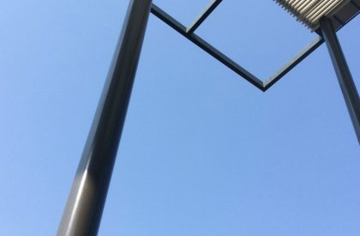Excerpt: Phetchaburi House, designed by Archimontage Design Fields Sophisticated, is situated between a wooden house and an apartment in a socially diverse environment with school, market and temple nearby. The house looks outstanding and out of place from the top of Khao Wang because of its size and form. The volume of this entire house is created by a huge double roof supported by round steel bars, like an umbrella.
Project Description
[Text as submitted by Architect] In the heart of Phetchaburi city and not far from Khao Wang, this house is situated between a wooden house and an apartment in a socially diverse environment with school, market and temple nearby. When looking from the top of Khao Wang, the house looks totally outstanding and out of place because of its size and form.
This plot of 247.5 square wah land has a long, thin shape with 15 meters wide and 66 meters long. It contains a three-storey residential home for five family members with 962 square meters utility space. There is no housemaid quarter. The house faces to south. The width of the street in front of the property is 12 meters. The family moved from a typical townhouse to the more open space with stunning back view towards the palace of Phra Nakhon Kiri on the top of Khao Wang.





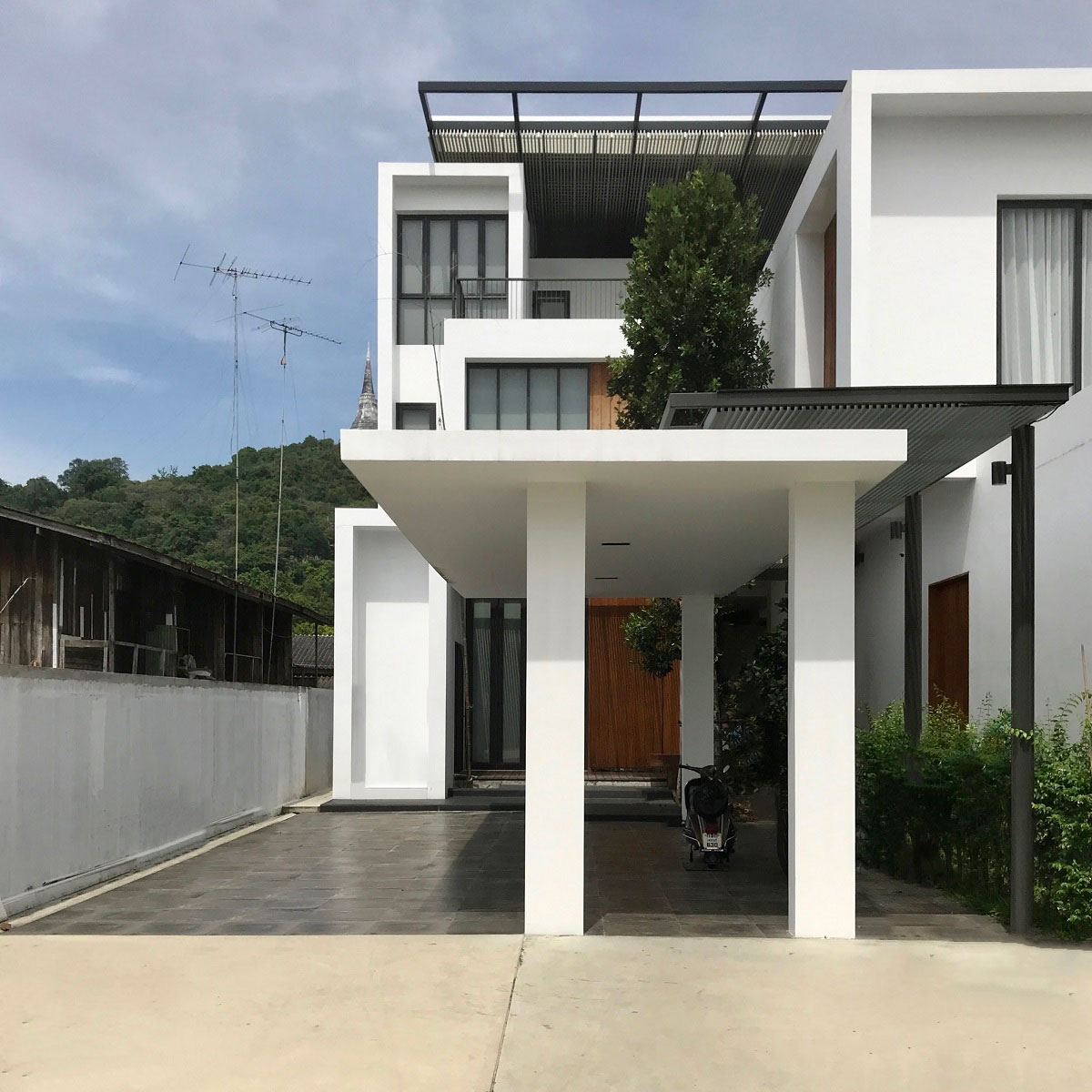
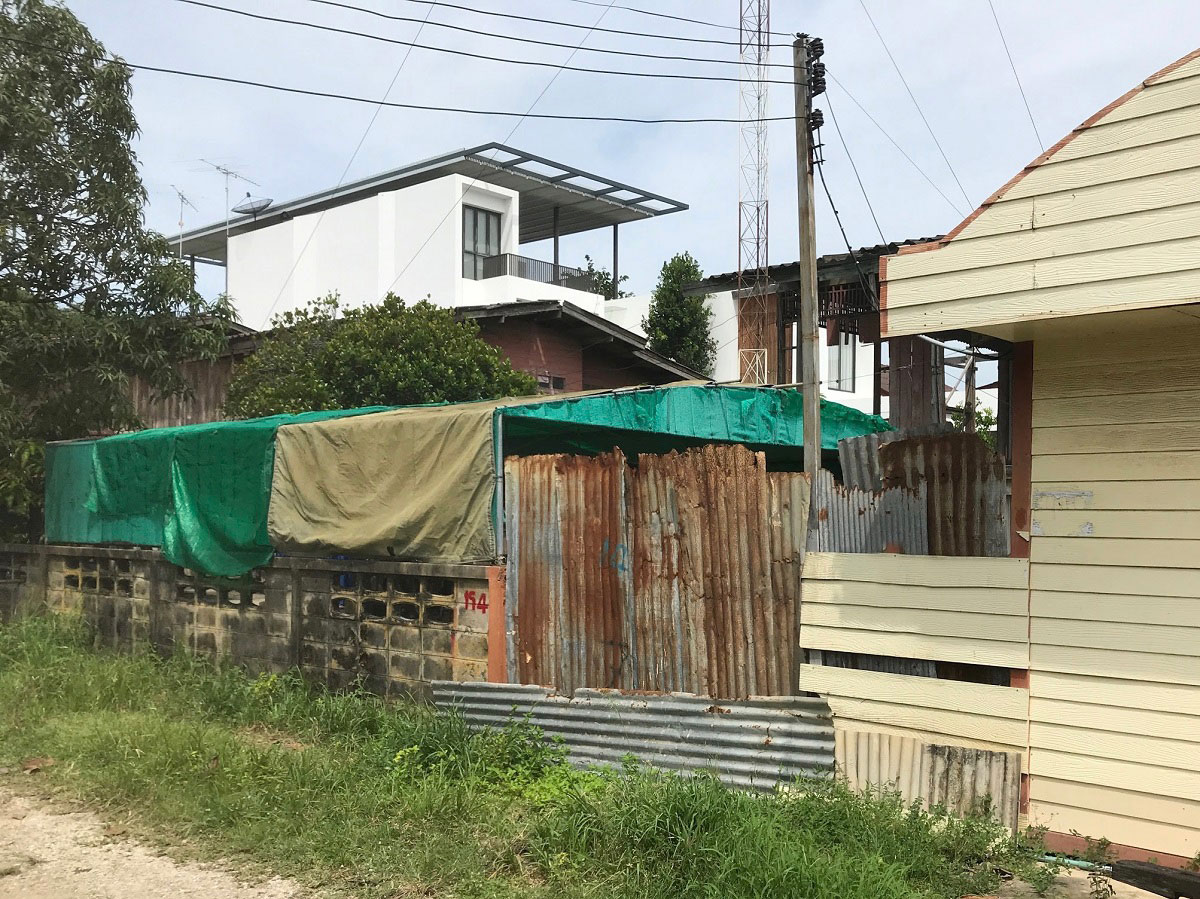
Since their new plot of land is long but narrow, rooms are placed vertically along the two sides, leaving an open space at the centre for ventilation and light atmosphere.
For the details of the utility space, the centre of the house is a swimming pool surrounded by various room types and connects to a backyard. While first floor consists of bedroom, pavilion and dining area, second floor is for larger bedroom and balcony with working office and third floor has guest bedroom. The volume of this entire house is created by a huge double roof supported by round steel bars, like an umbrella. The structure and the cover materials of the roof emphasise lightness, mixing between opaque roofing and translucent roofing. Aluminum slats create light and shadow effect on the ground, suggesting passage of time through shades of sunlight.
