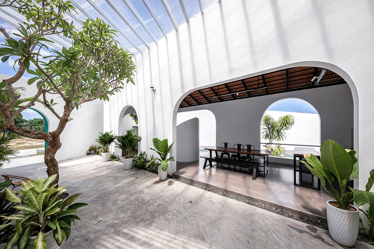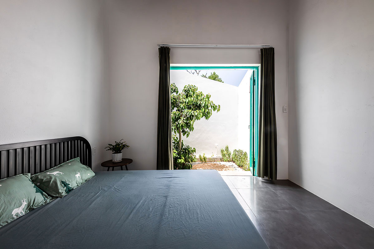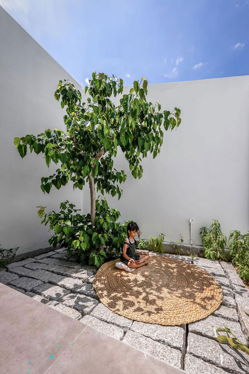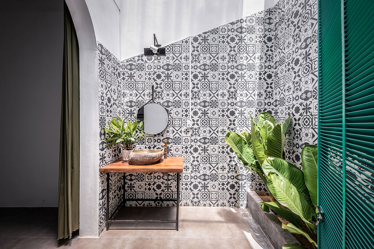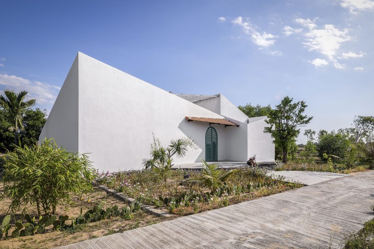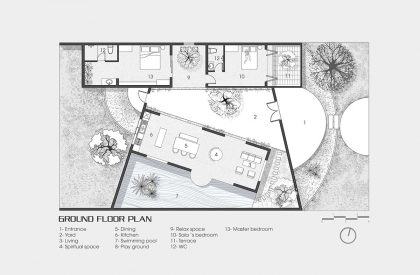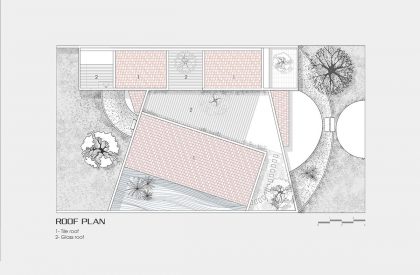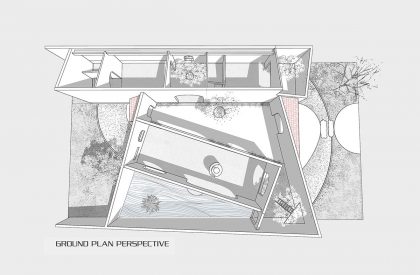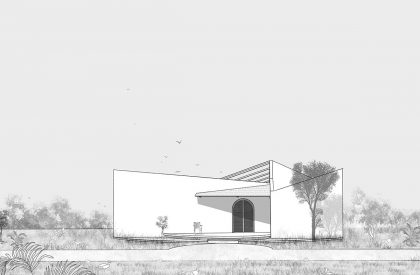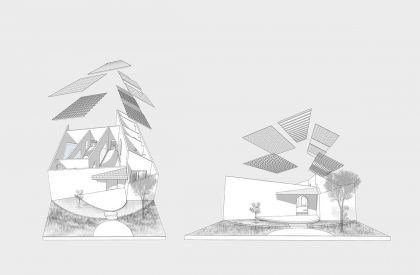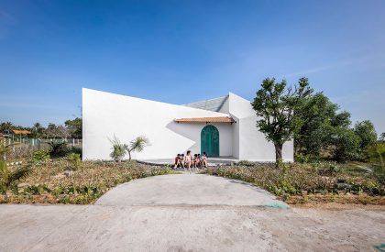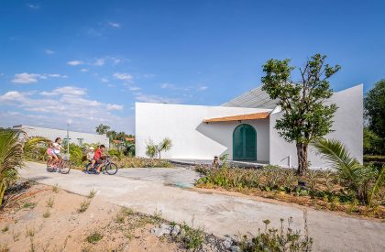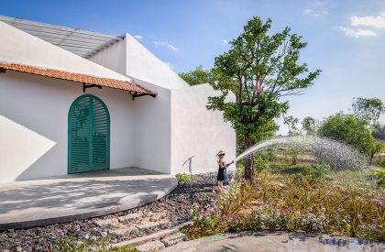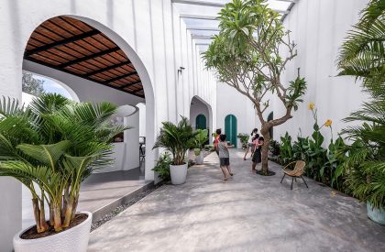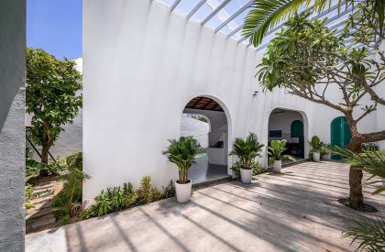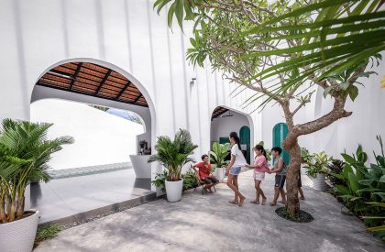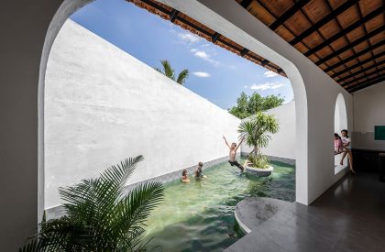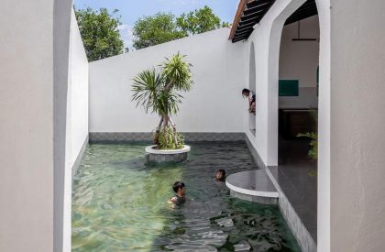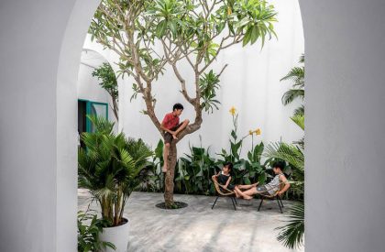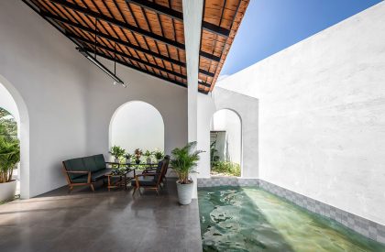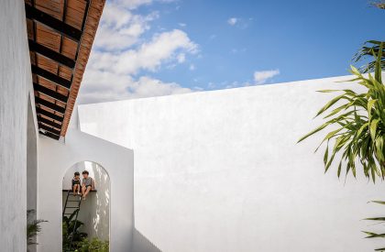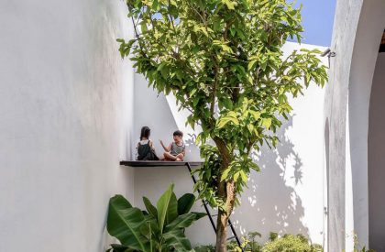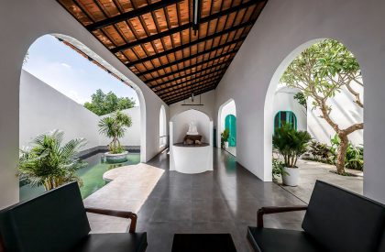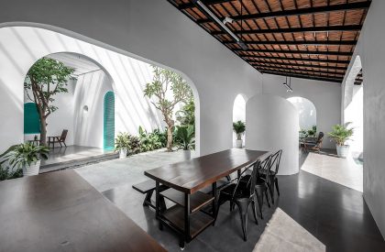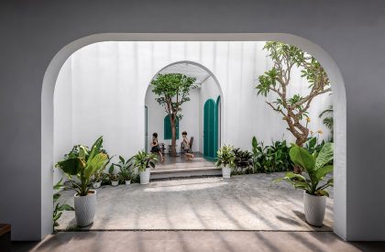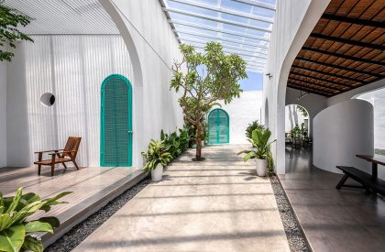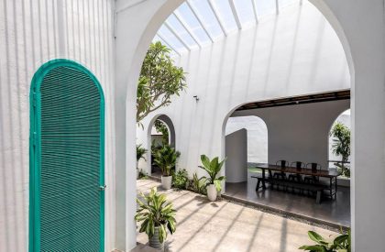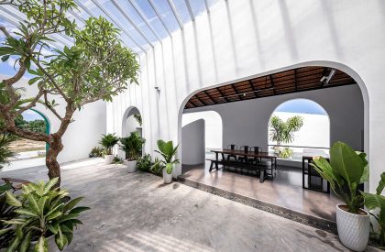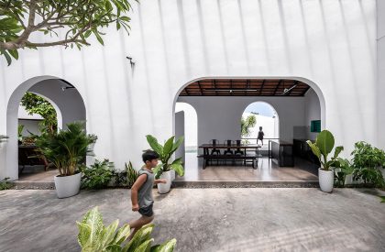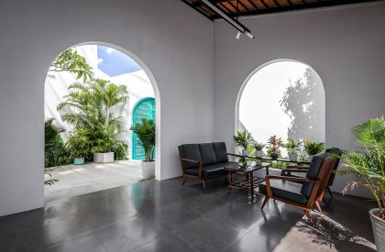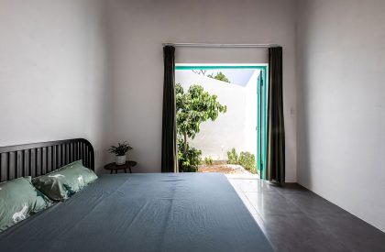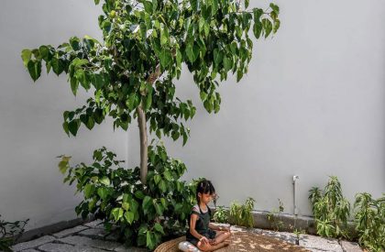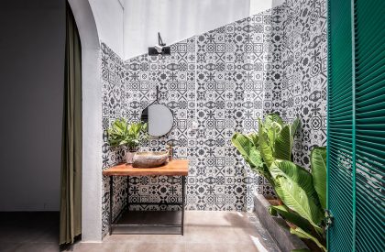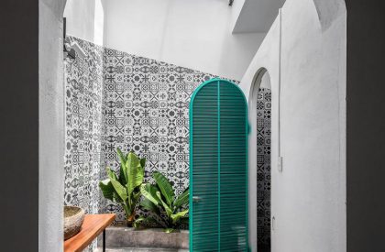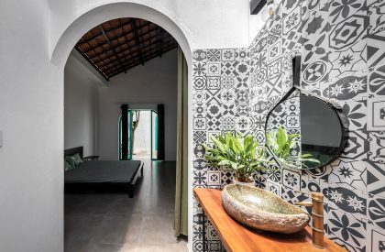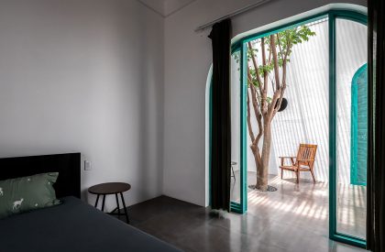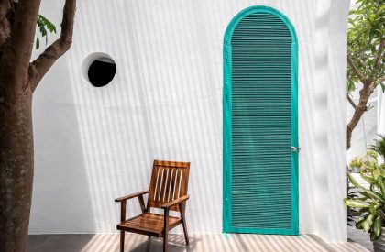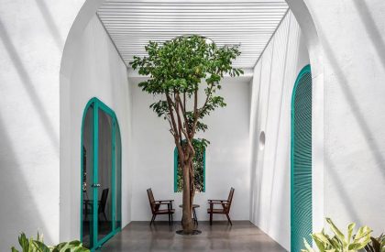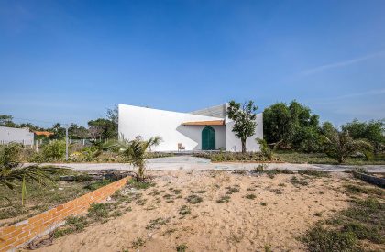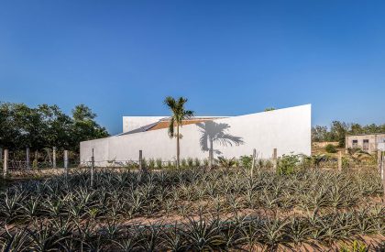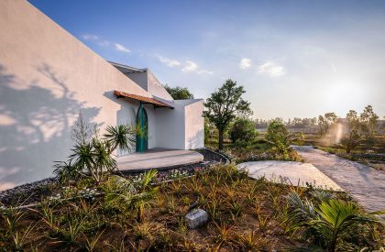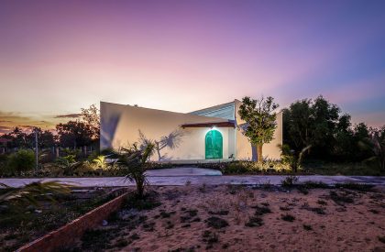Excerpt: Phu Yen House is an example of architectural residential project designed by Story Architecture in Vietnam. The space of the bedroom and living room, kitchen and dining room are separated, and linked together by courtyard and green spaces, it helps to make the spaces of the rooms in the house airy and accessible.
Project Description
[Text as submitted by architect] In the summer holidays, instead of sending their children to life skills training schools, the homeowner returns to the countryside to build a house for their children to play and experience with children in the countryside. The Landlord was born in the countryside of Phu Yen, grew up to study, work and live in the big city, and return to the countryside every summer vacation, traditional Vietnamese New Year holiday, or as a quarantine period. because of the Covid-19 epidemic. Phu Yen House was born to serve this.
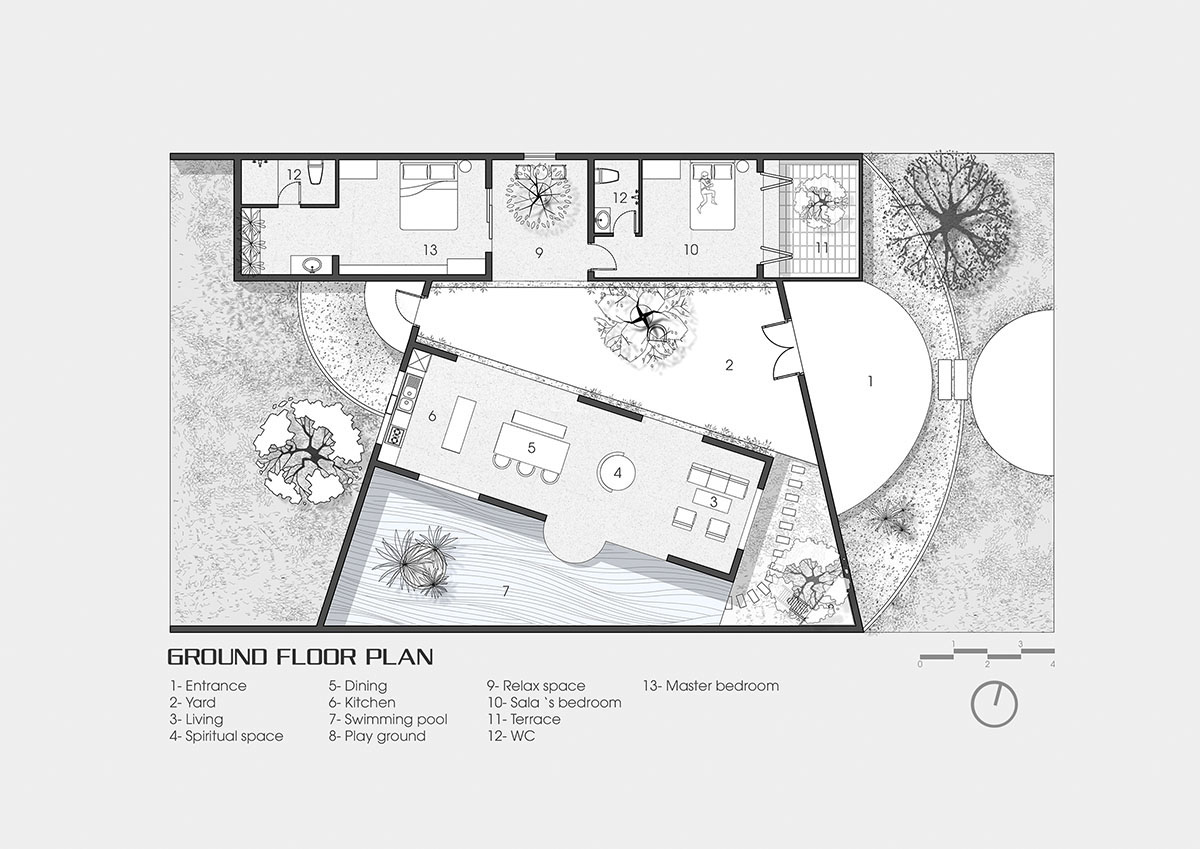
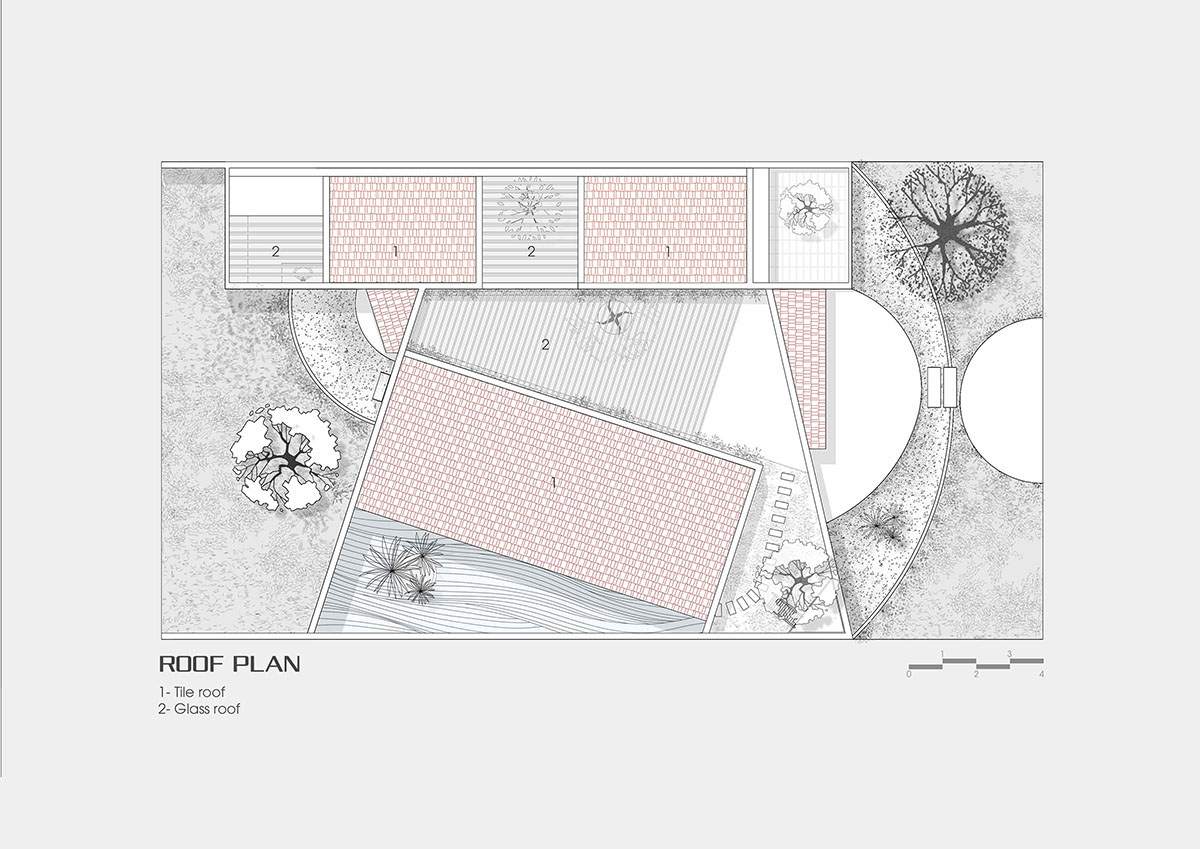
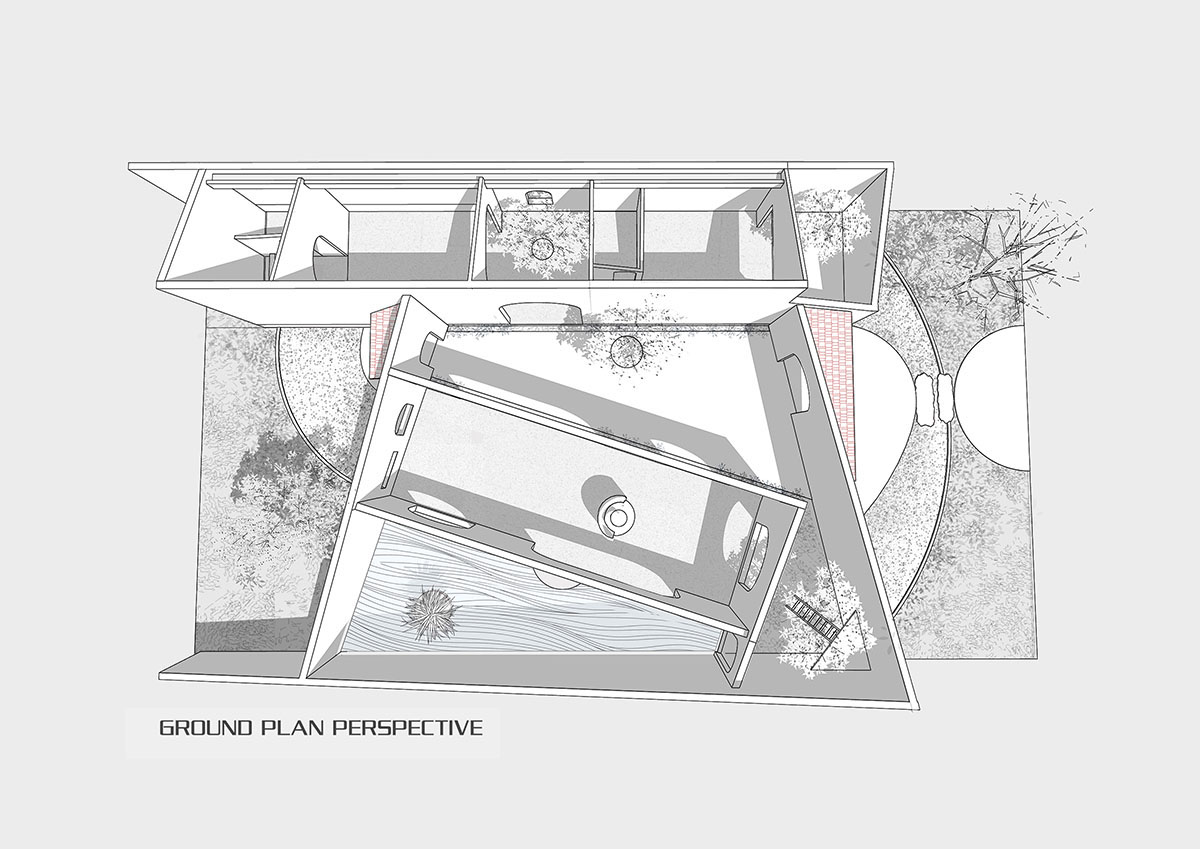
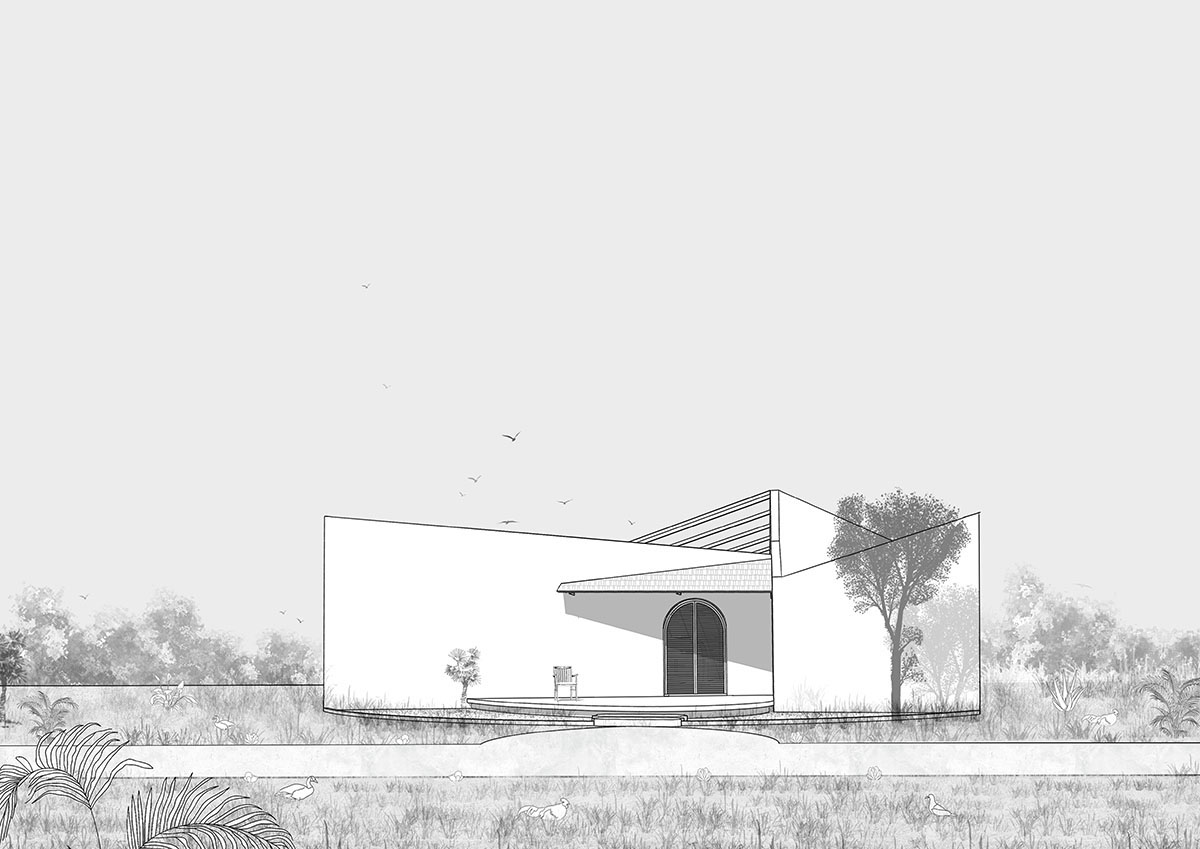
The space of the bedroom and living room, kitchen and dining room are separated, and linked together by courtyard and green spaces, it helps to make the spaces of the rooms in the house airy and accessible. With the best nature, the yard and green spaces also become a fun area for children and their friends bè. The living room and kitchen space are rotated and the slanted fences create interesting and vivid views when we move inside the house.
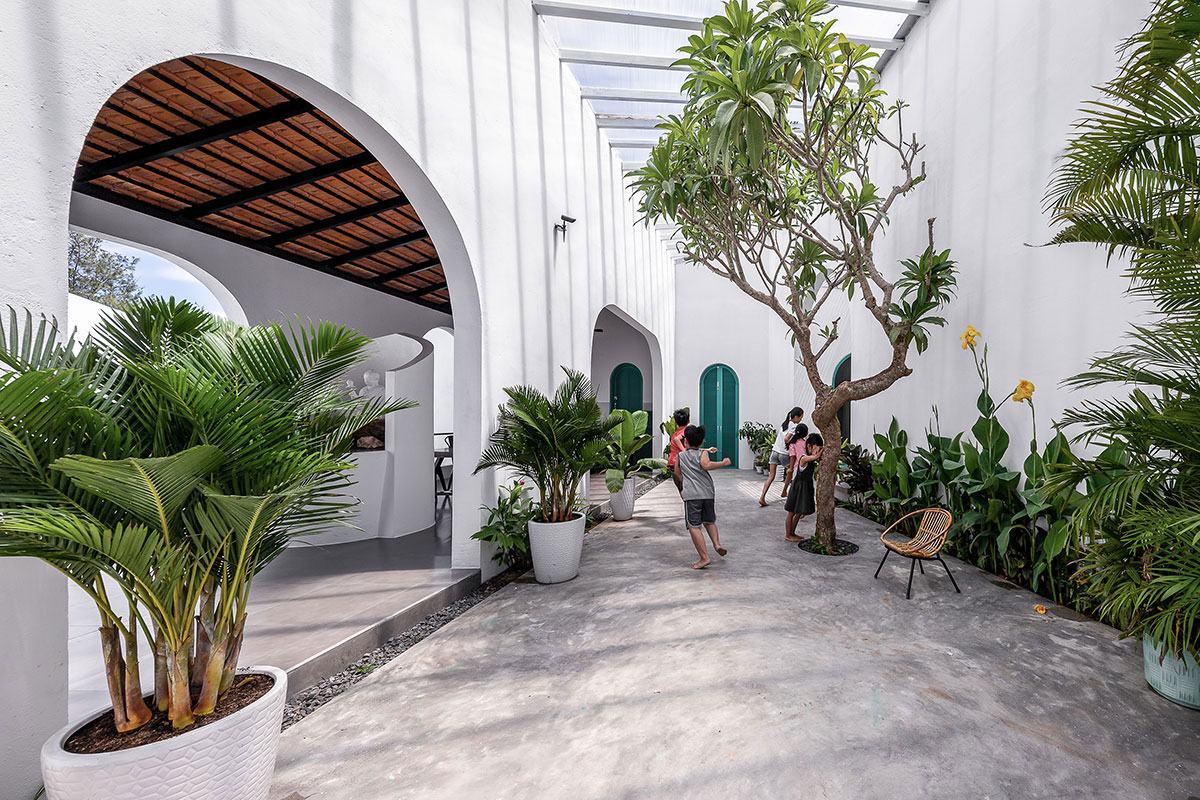
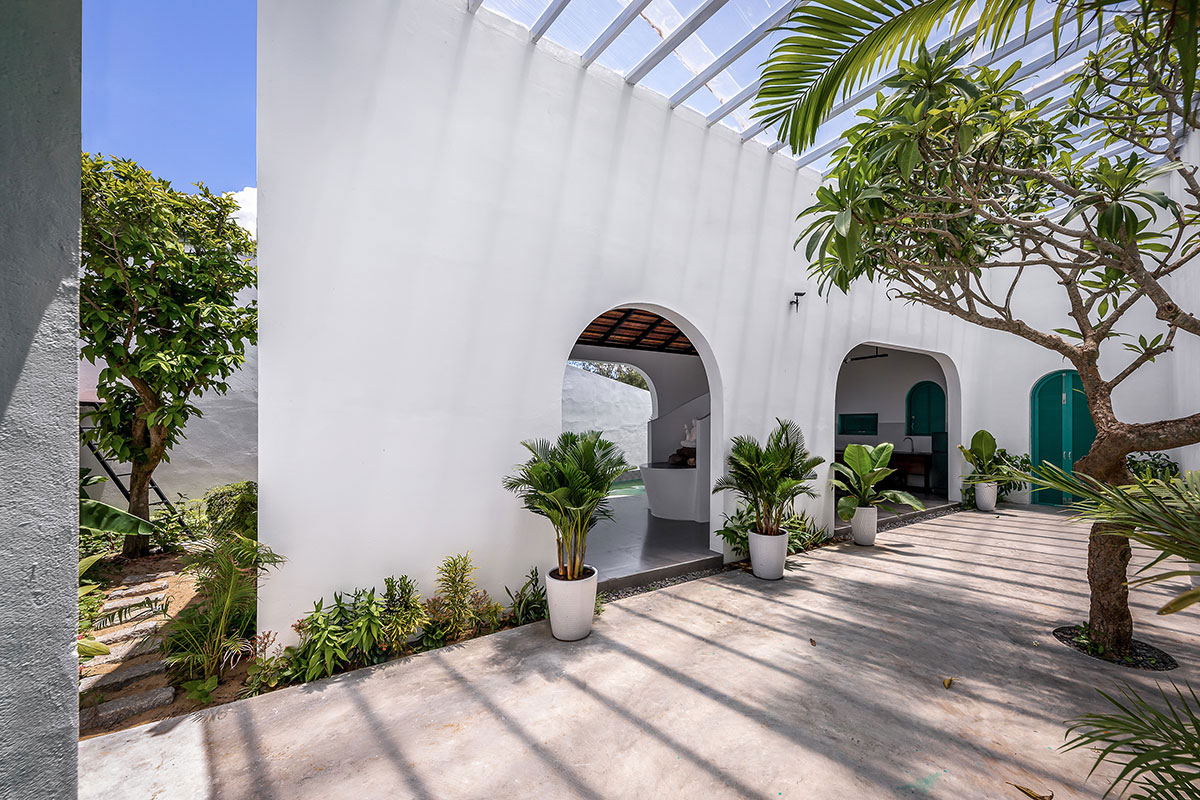
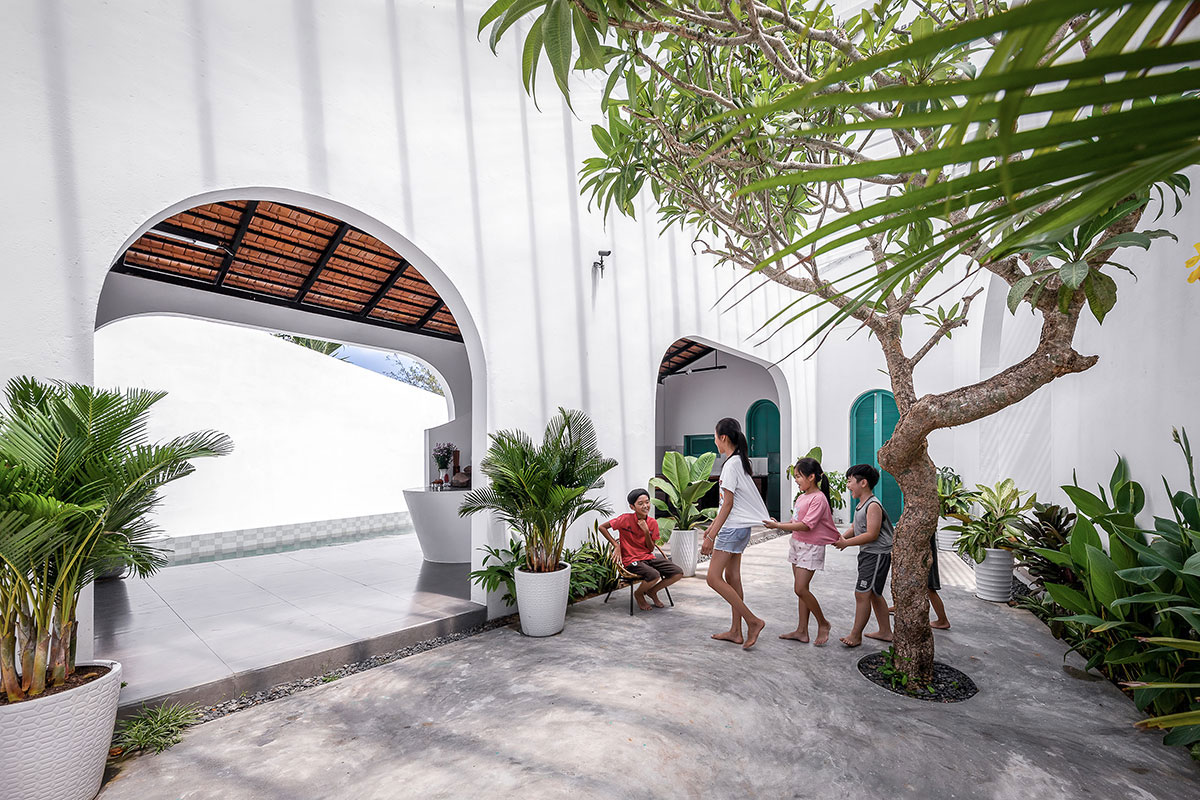
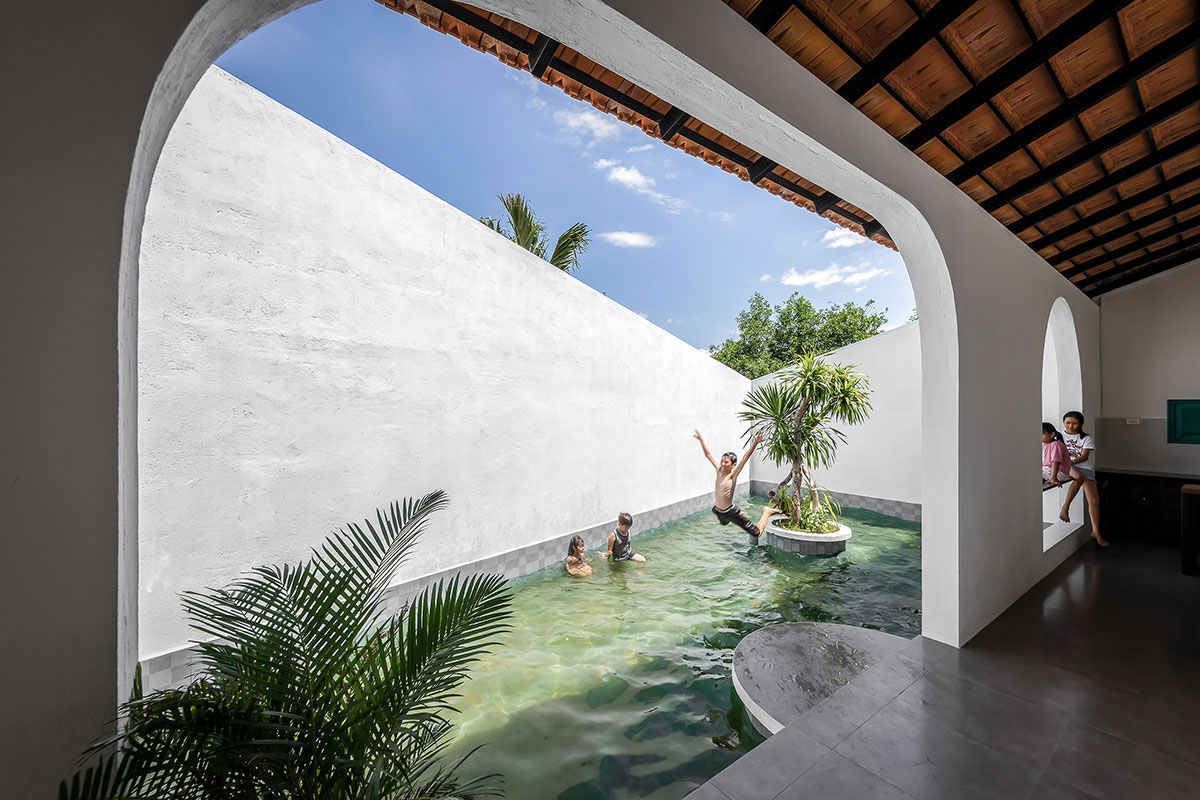
In order to free up the view when living inside the room, we designed many large windows, but the construction investment cost of the owner is small, and the construction technique of large-format glass doors in the locality is limited. Therefore, for large doorways, we do not install glass doors, but build an extra layer of high fence surrounding it to ensure safety and privacy. The fence is slanted to not limit the view and create second angle is more interesting. The work was built by groups of local workers. Using available materials, such as brick, stone, cement, Pillow, iron…
