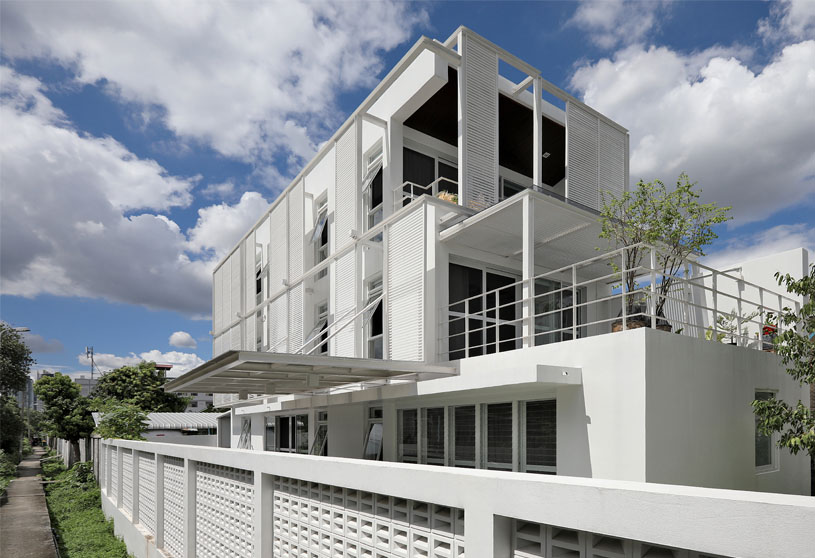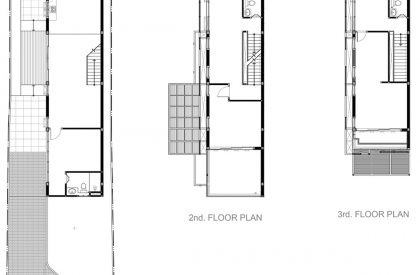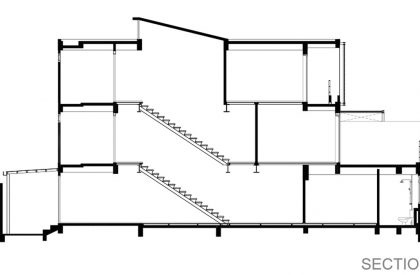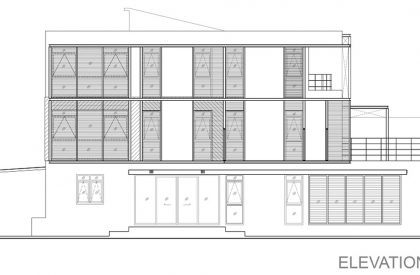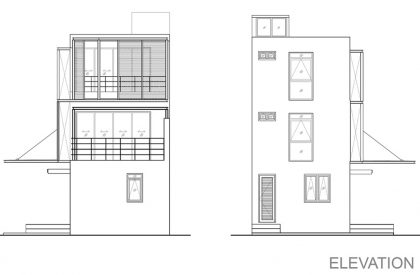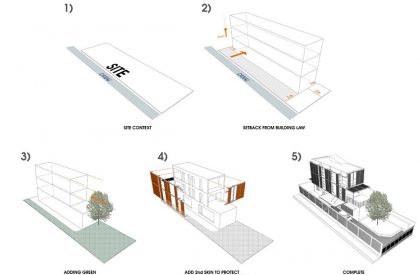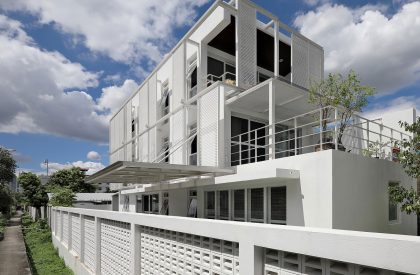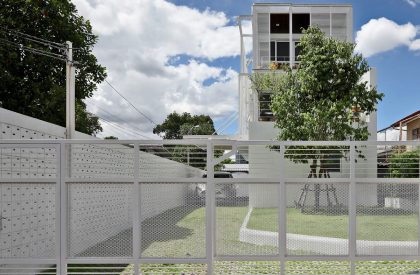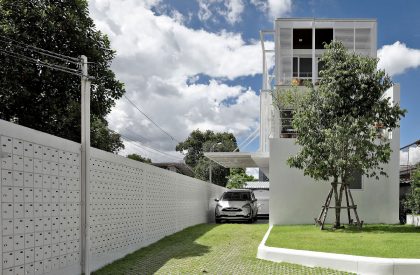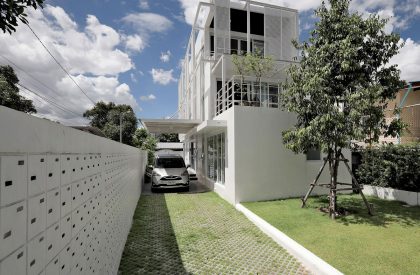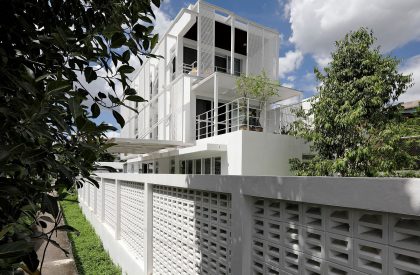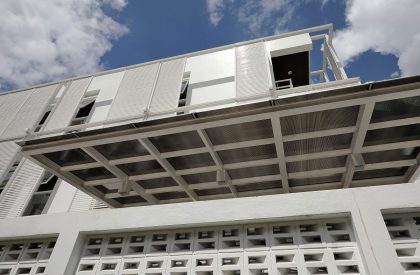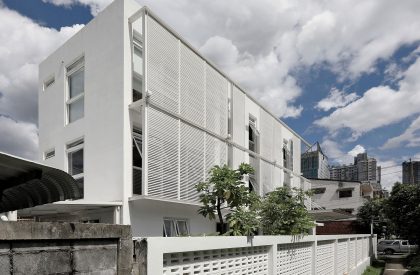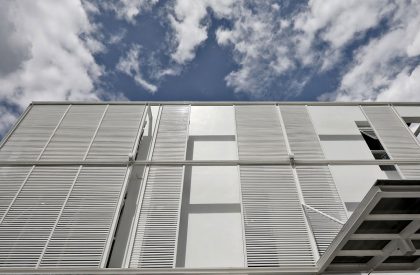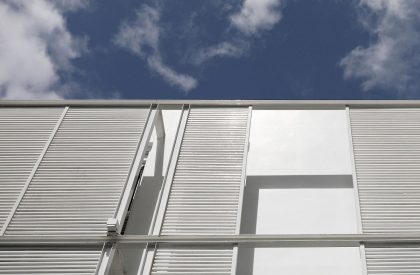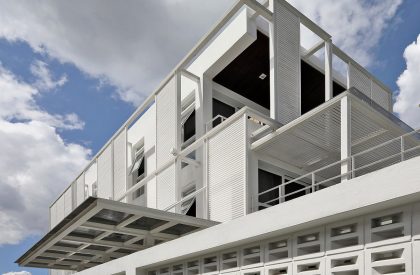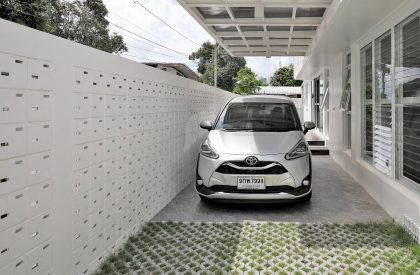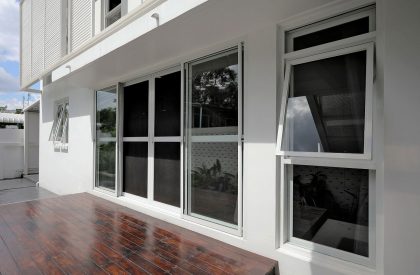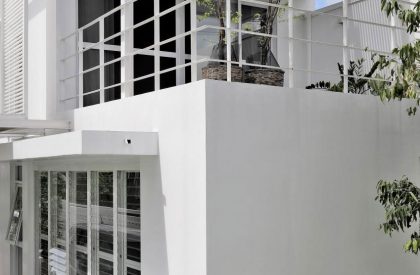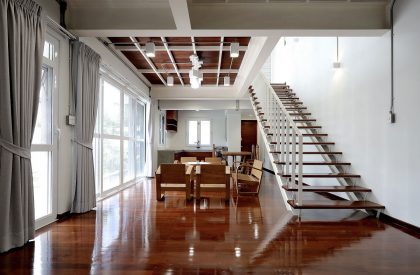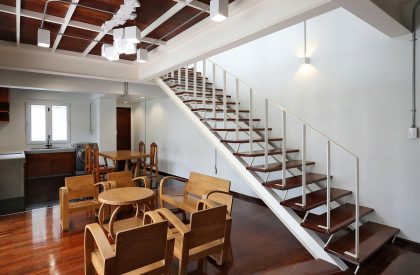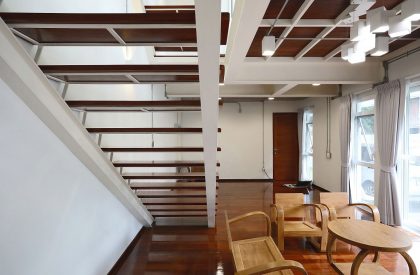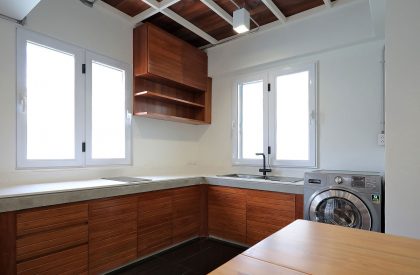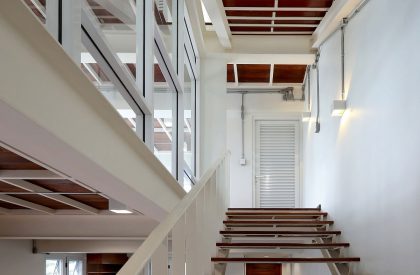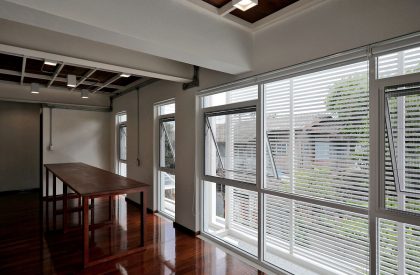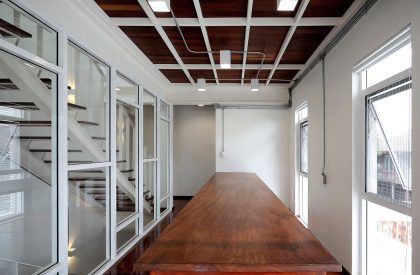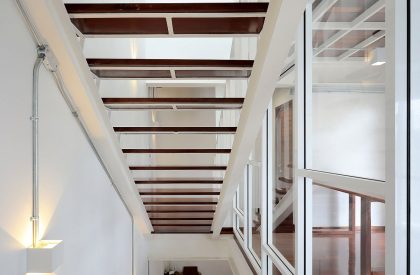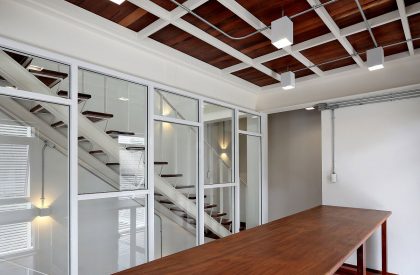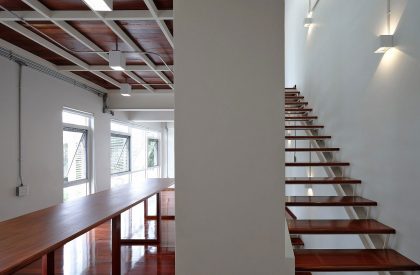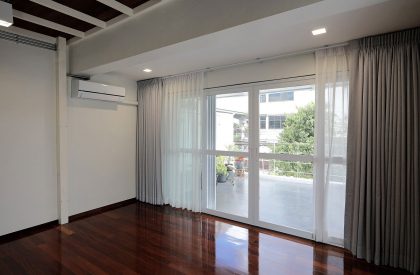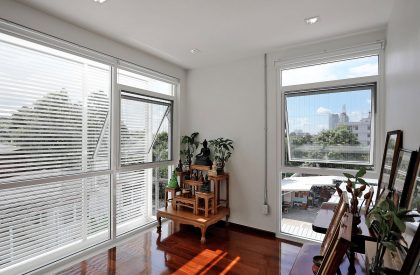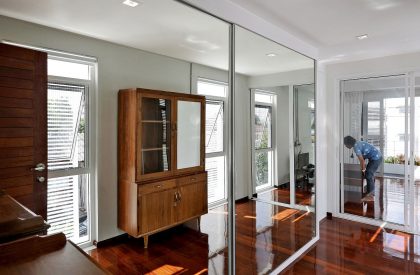Excerpt: The concept is to build a new family home on the same land where they have been living for generations. In consideration of the older generation’s lifestyle as a simple Thai way of life, the design team decided to carry on with the contemporary-style architecture to still keep up with modern life.
Project Description
[Text as submitted by architect] Live like modern Thai…this phrase gave the initial idea for this home design for a family of three, two elderly parents and working daughter who spent most of her time outside.
The concept is to build a new family home on the same land where they have been living for generations. In consideration of the older generation’s lifestyle as a simple Thai way of life, the design team decided to carry on with the contemporary-style architecture to still keep up with modern life. The modern exterior building with a three-story white geometric box has been pushed up by a shortened rule and encased the second floor with white iron battens.
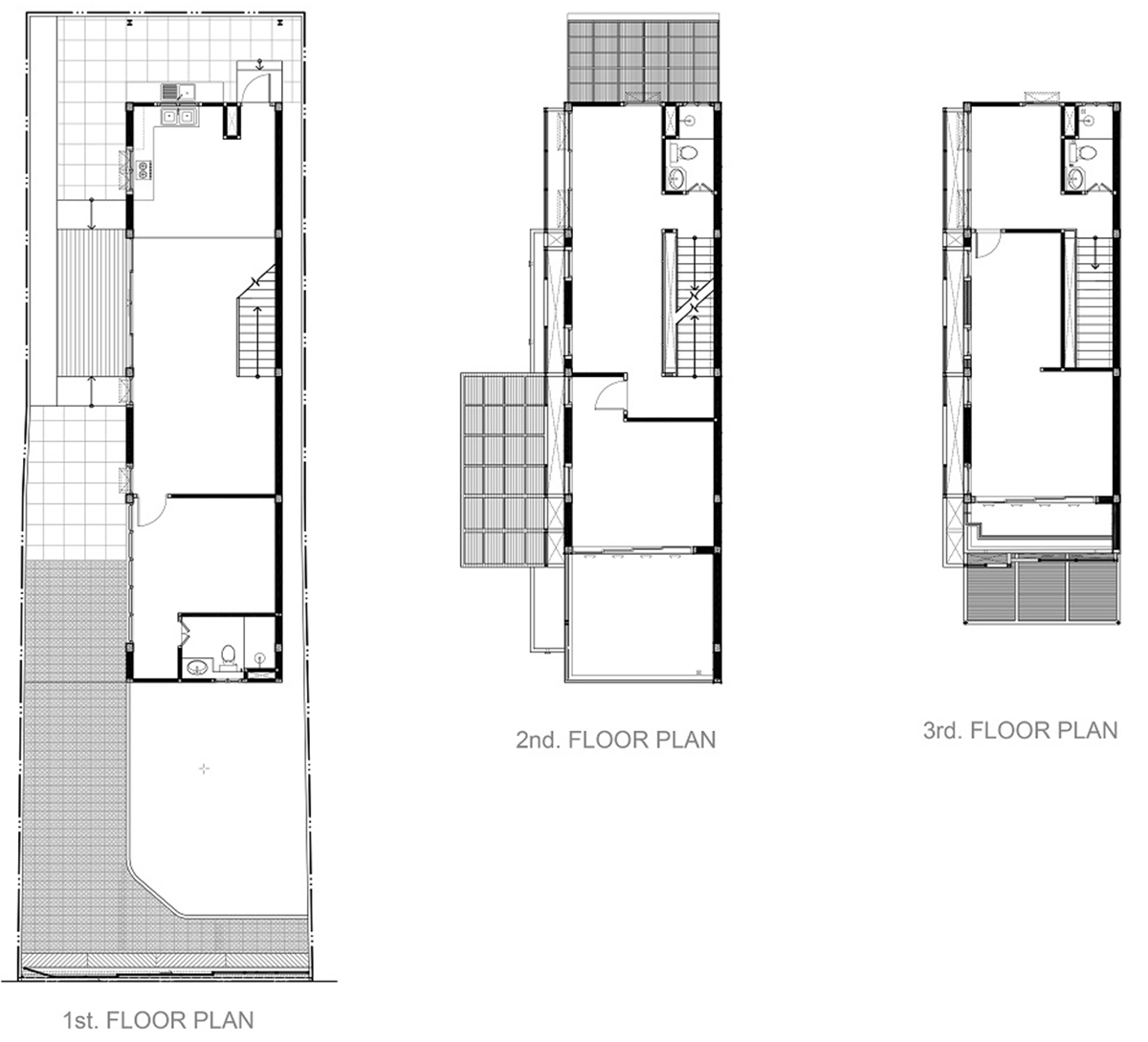
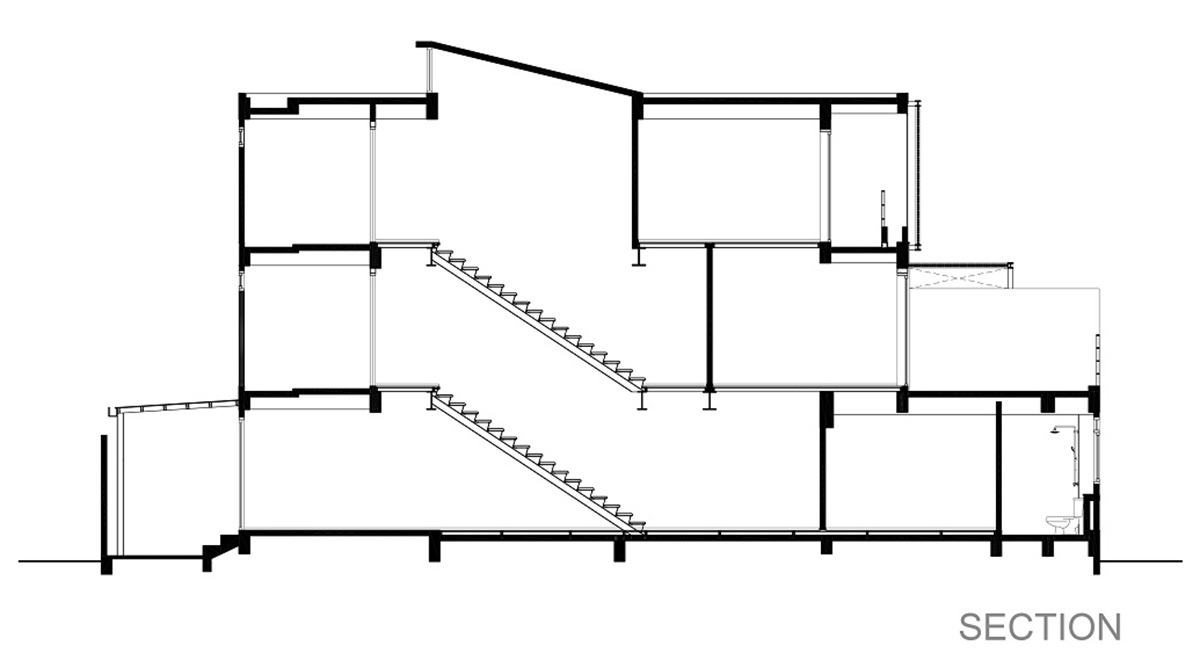
This part serves to keep the privacy from neighborhood, filter the direct sunlight in the afternoon as well as serve for safety reasons. Despite the strong geometrical-shaped exterior, the interior presents an open floor plan to maximize the light atmosphere and indoor ventilation. Moreover, most of the area remains open to allow flexible layouts and the ability for the senior members to move around easily. The main stair is well adjusted to accommodate the elderly members. The floors are made of real wood placed on steel joists with no ceilings above to create the sense of the traditional Thai house, the thoughtful design which makes the most out of the alternative sources of energy, namely light and wind. As a result, this house requires no electric light throughout the day with the cool wind which flows through the outside corridor along with the house. The woodwork furniture was brought over from the family’s old home to create a sense of continuity. The results are very satisfactory. We strive to design a residential architecture that is suitable for the locality and region. For sustainability in the future and most importantly…
Stay well and live happy like modern Thai.


