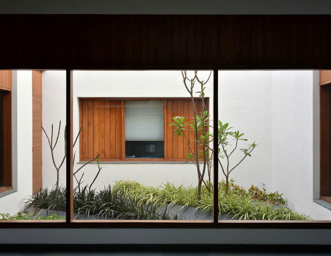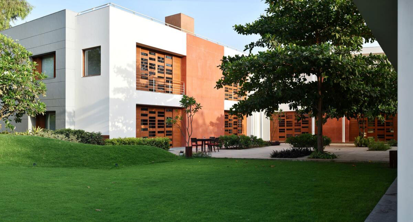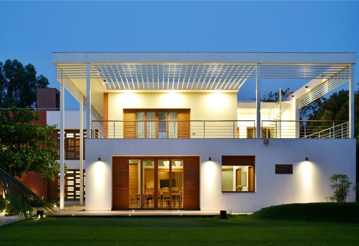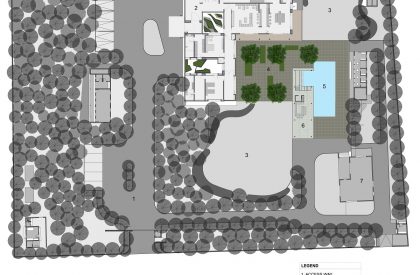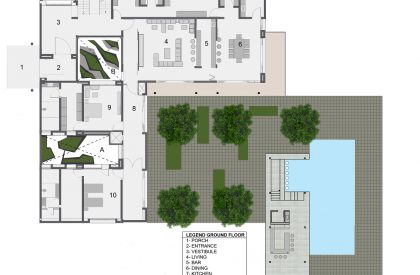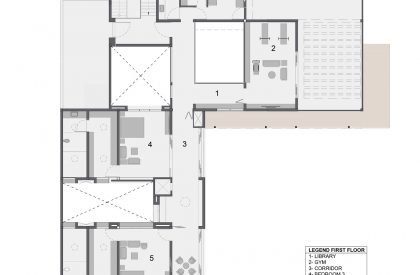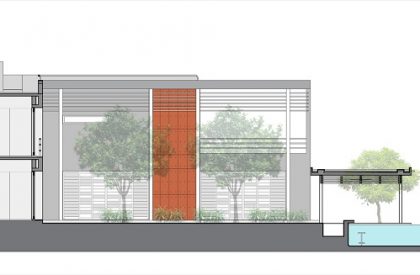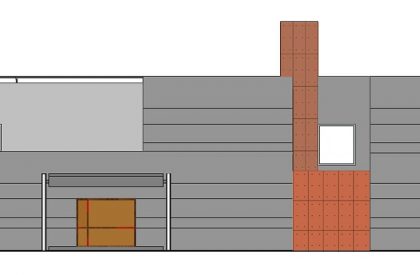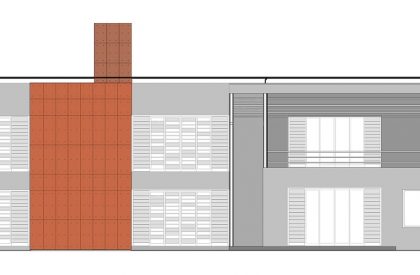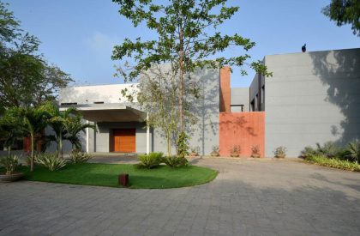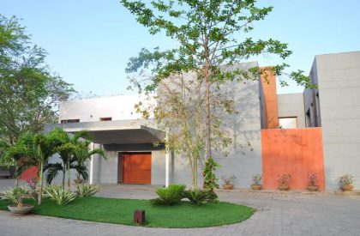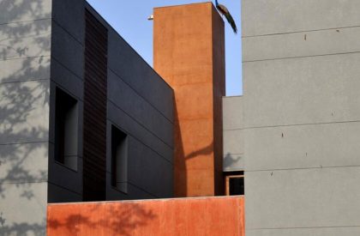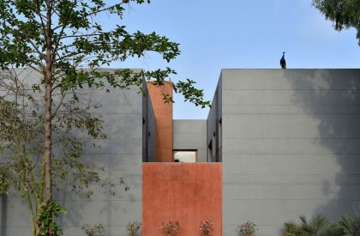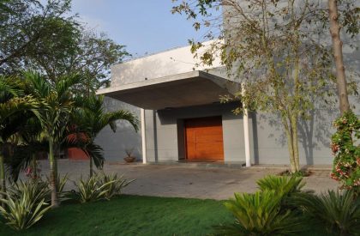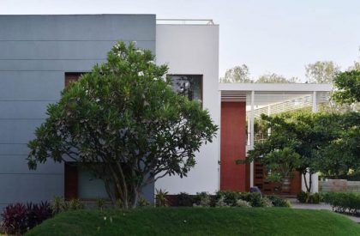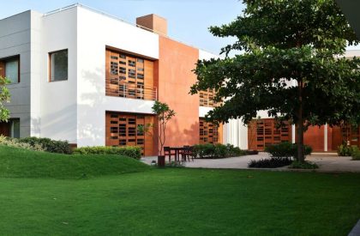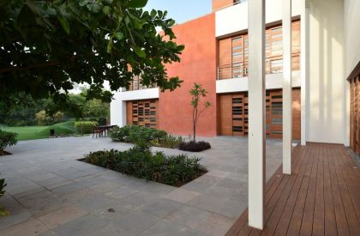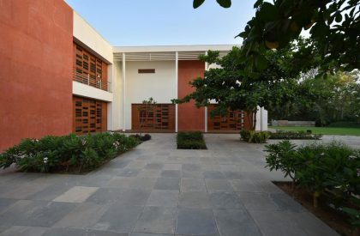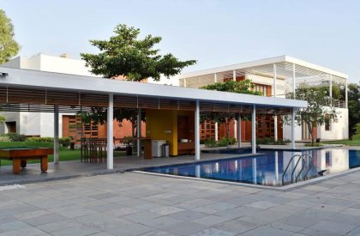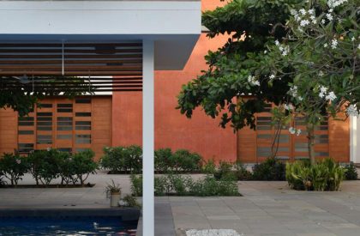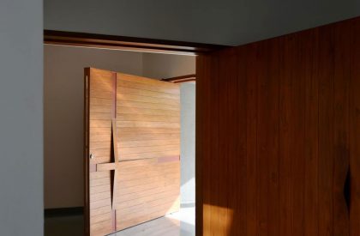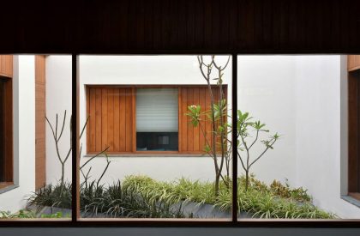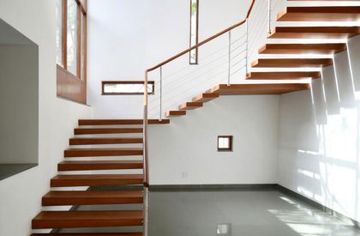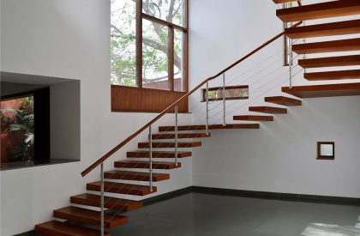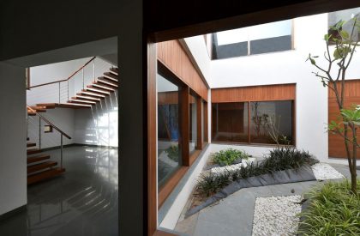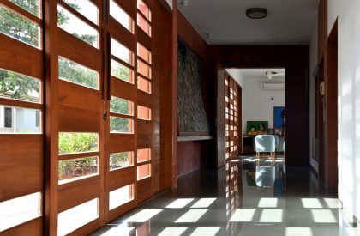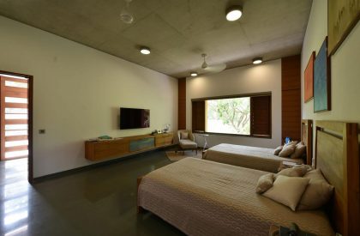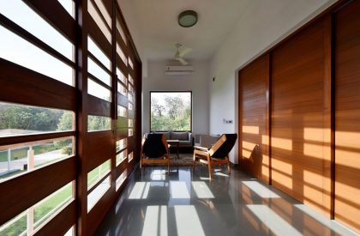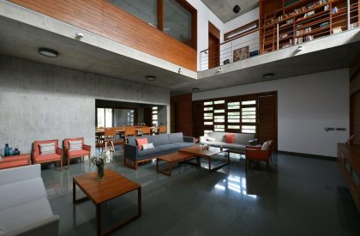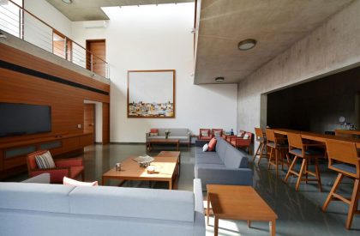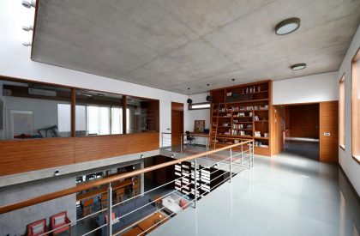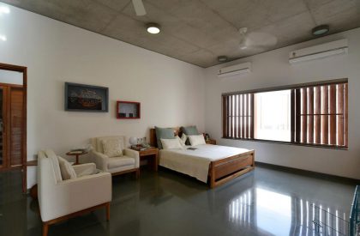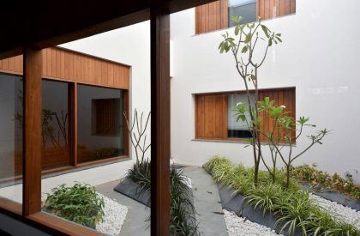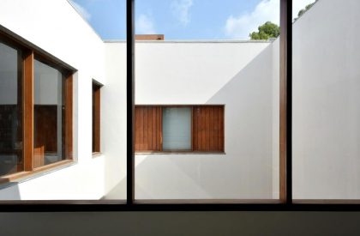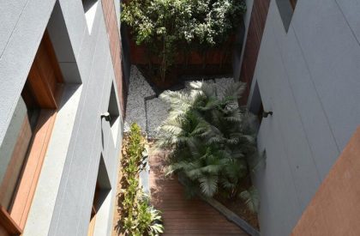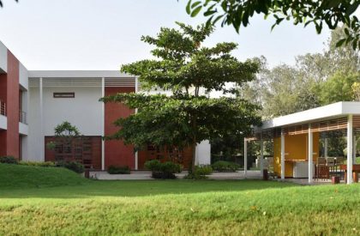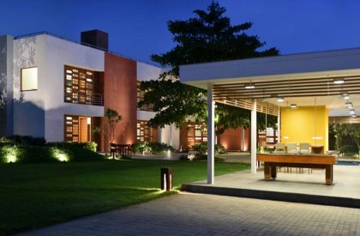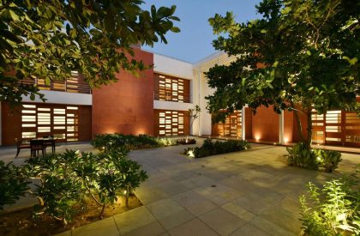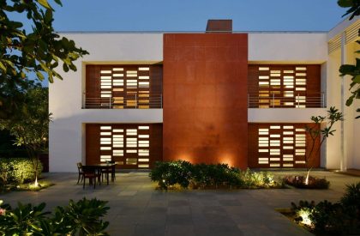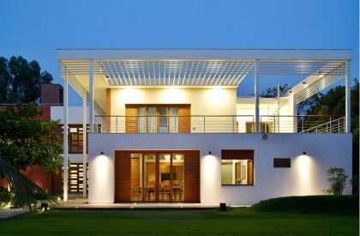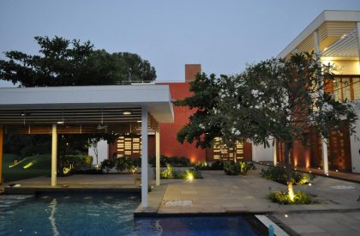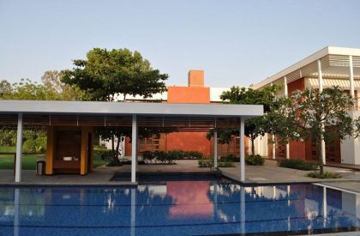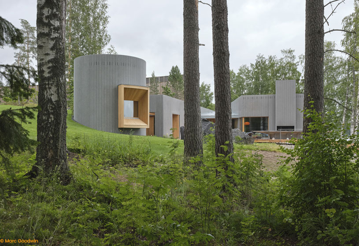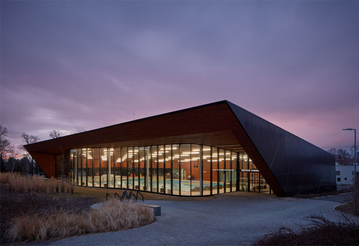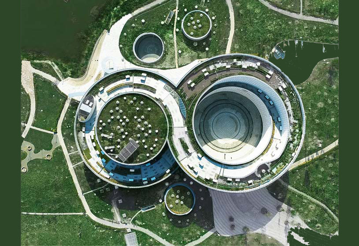Excerpt: Pool House is a residence designed by the architectural firm IORA Studio that gets its name from the chronology of building the house after the swimming pool. Pool and pavilion were primarily conceived and used as a recreational space for the family on a sizeable plot within the urban area while the house was inserted in the schema after a couple of years. The location of pavilion became the anchor for evolving further design guidelines and devising the structure for land. The house was conceived inhabiting life spent by the residents mostly on the outside as the plot offered an ample amount of green open space due to its size.
Project Description
[Text as submitted by Architect] The Pool house design process initiated with the overall site development which took place two years back in the shape of Swimming pool and a pavilion. Pool and pavilion were primarily conceived and used as a recreational space for the family on a sizeable plot within the urban area while the house was inserted in the schema after a couple of years. The location of pavilion became the anchor for evolving further design guidelines and devising the structure for land. The house was conceived inhabiting life spent by the residents mostly on the outside as the plot offered an ample amount of green open space due to its size.
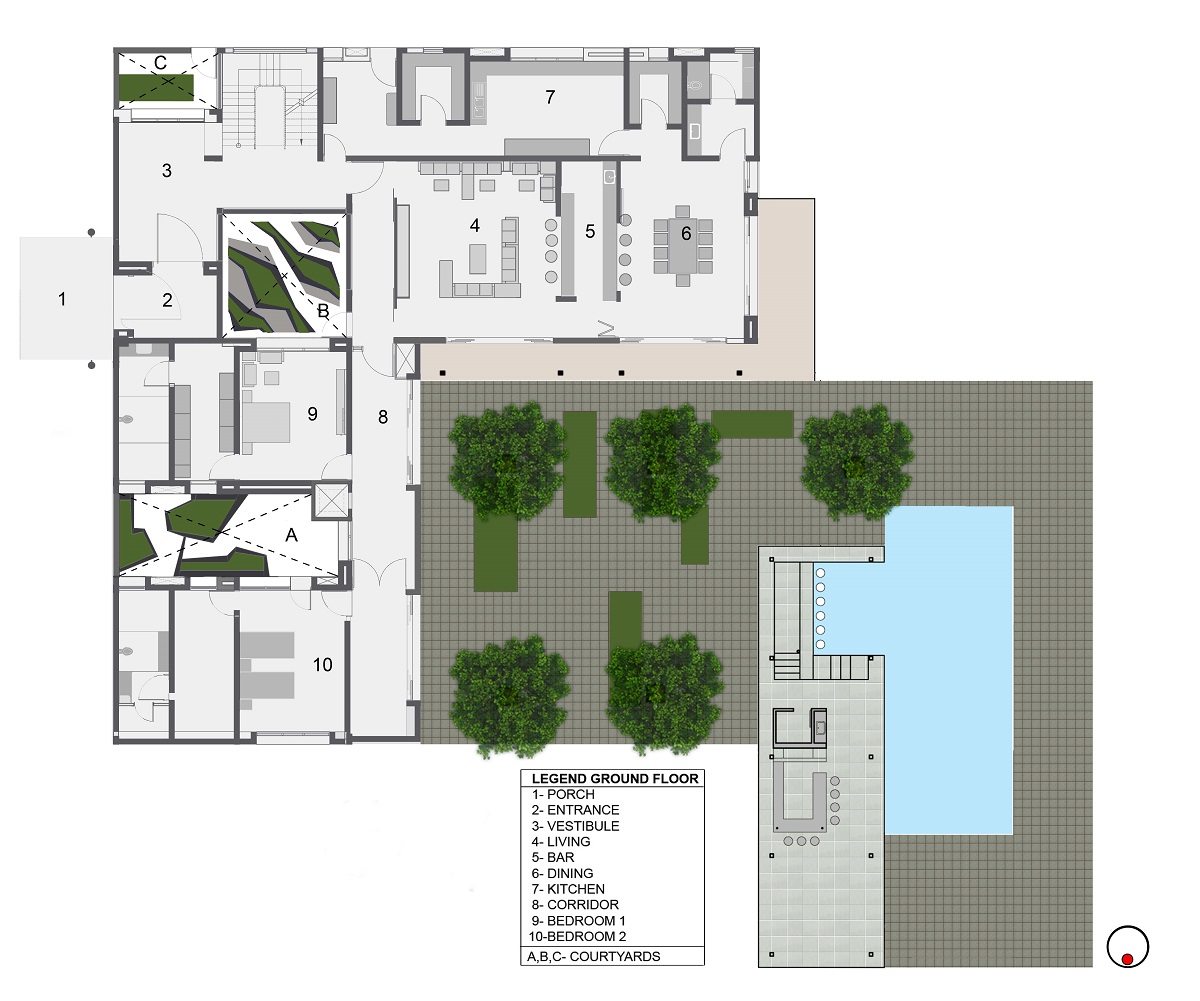
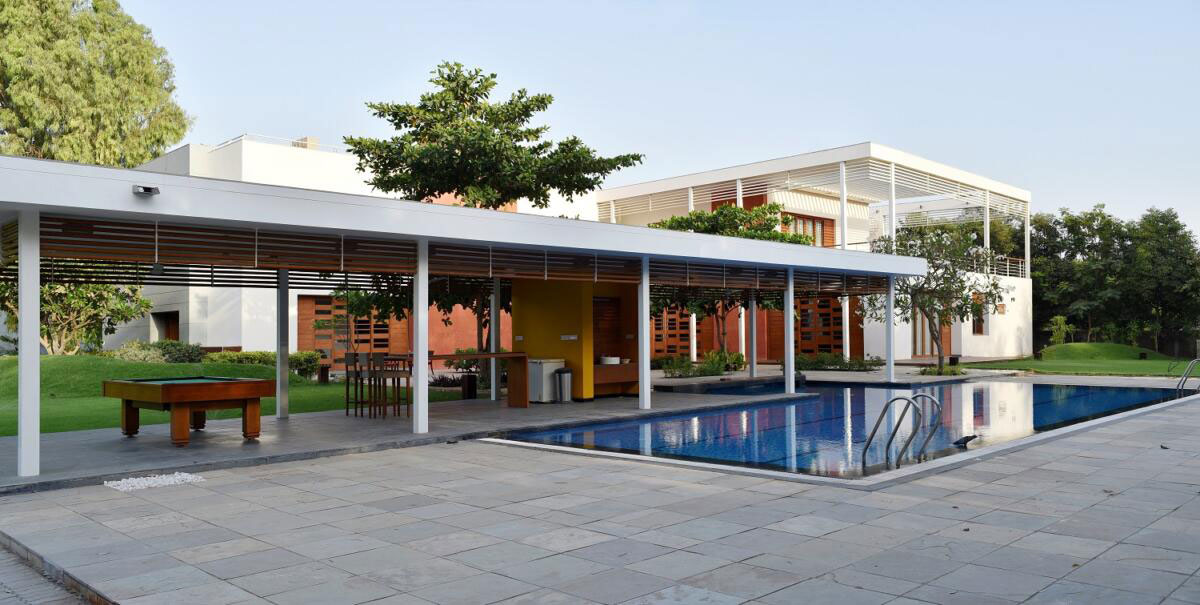
The house in the shape of ‘L’ places itself next to pavilion and pool, creating a shared paved court shaded with almond trees between them. The court binds the pavilion, pool and a house creating a central open space imbibing the scale for the daily domestic life. The court is used for daily family gatherings as well as occasional gathering of friends.
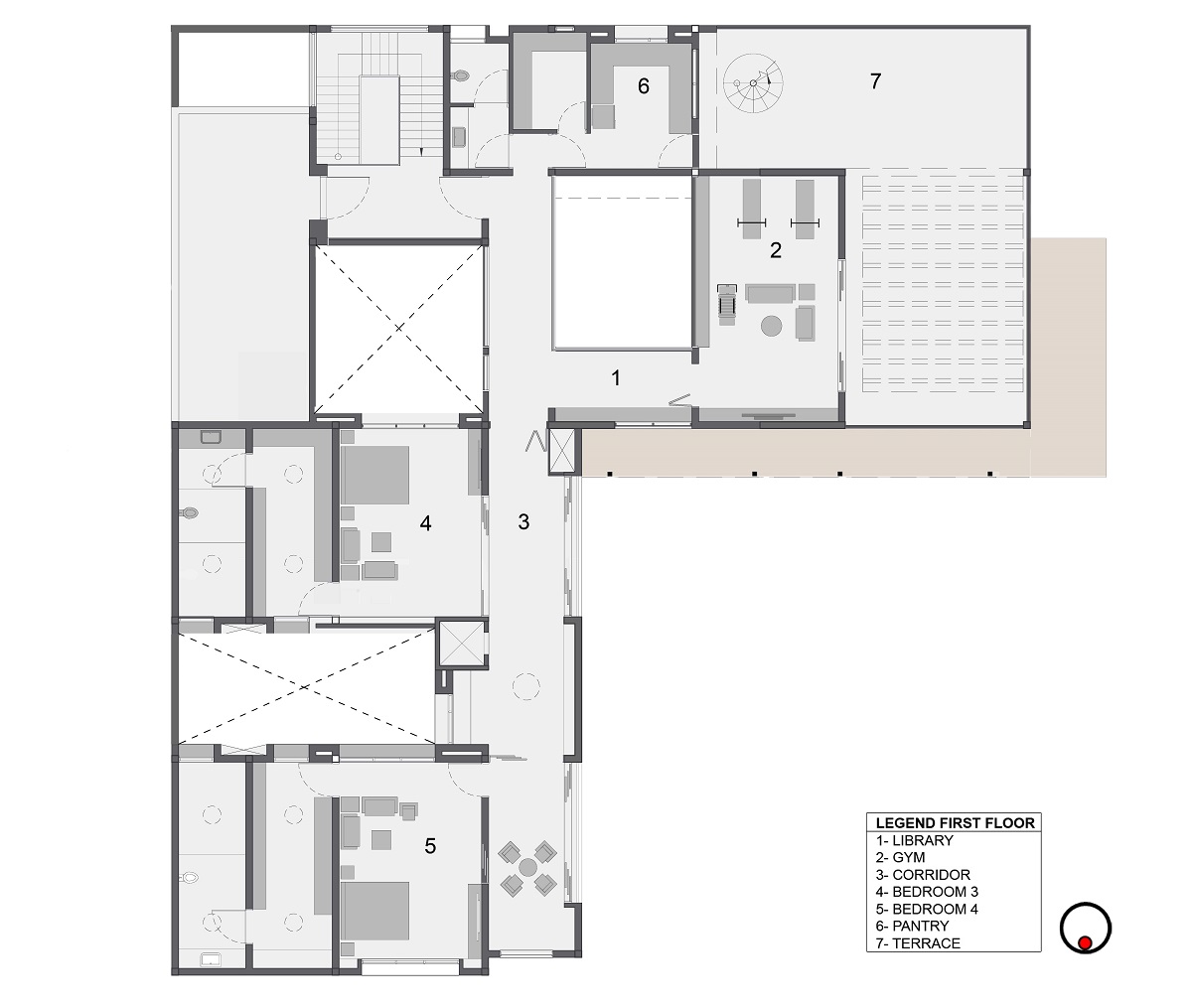
The House has two wings, bedrooms in one and more public areas as living and dining in the other with internal courtyards. The house has a closed façade towards the east, where the main entrance is situated. The house opens through sliding doors and terrace towards west to the almond court and the poolside pavilion. The bedroom wings have additional wide corridors toward west facing the Almond court with big sliding openings punctuated to allow light during the day into these corridors. These corridors are to be utilized as gathering place facing the open court for the bedrooms adding another layer of interaction and additionally sheltering bedrooms from the west sun. The bedrooms also borrow light from abutting courtyards. The public wing opens towards north into the almond court with sliding doors. Living and dining spaces receives ambient light from north through the day.
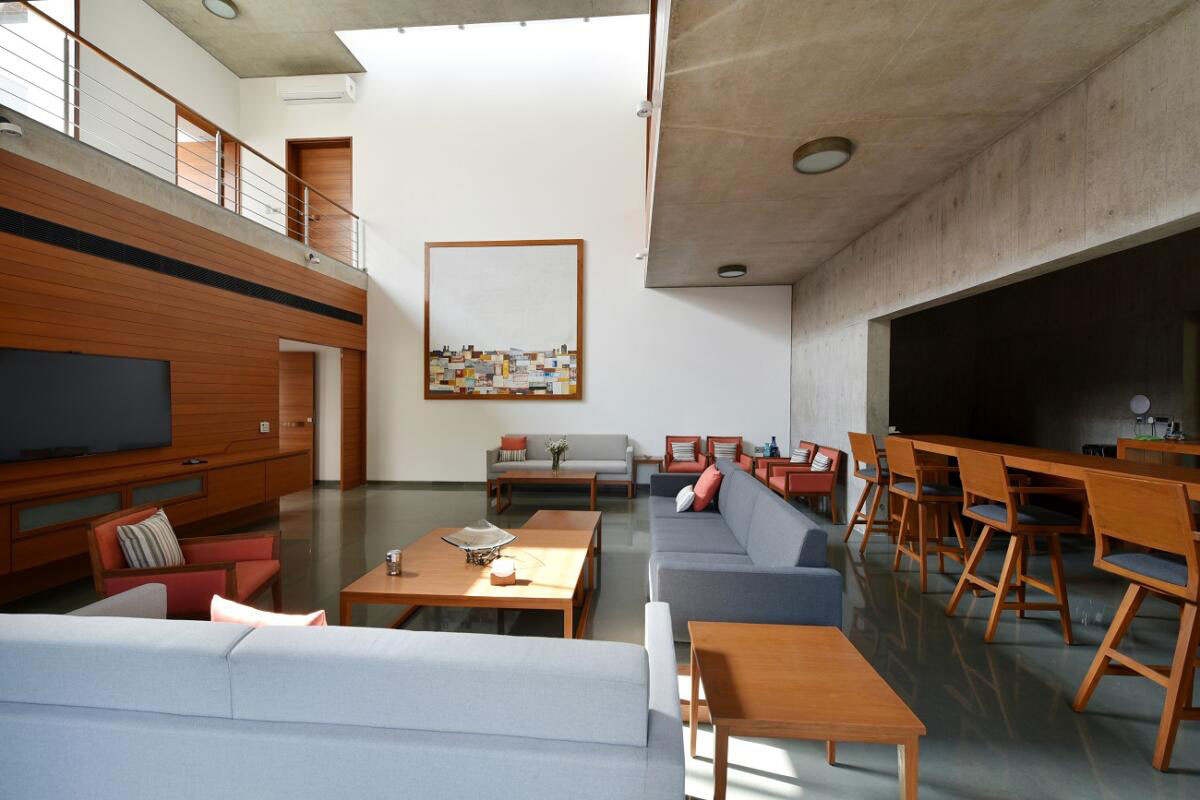
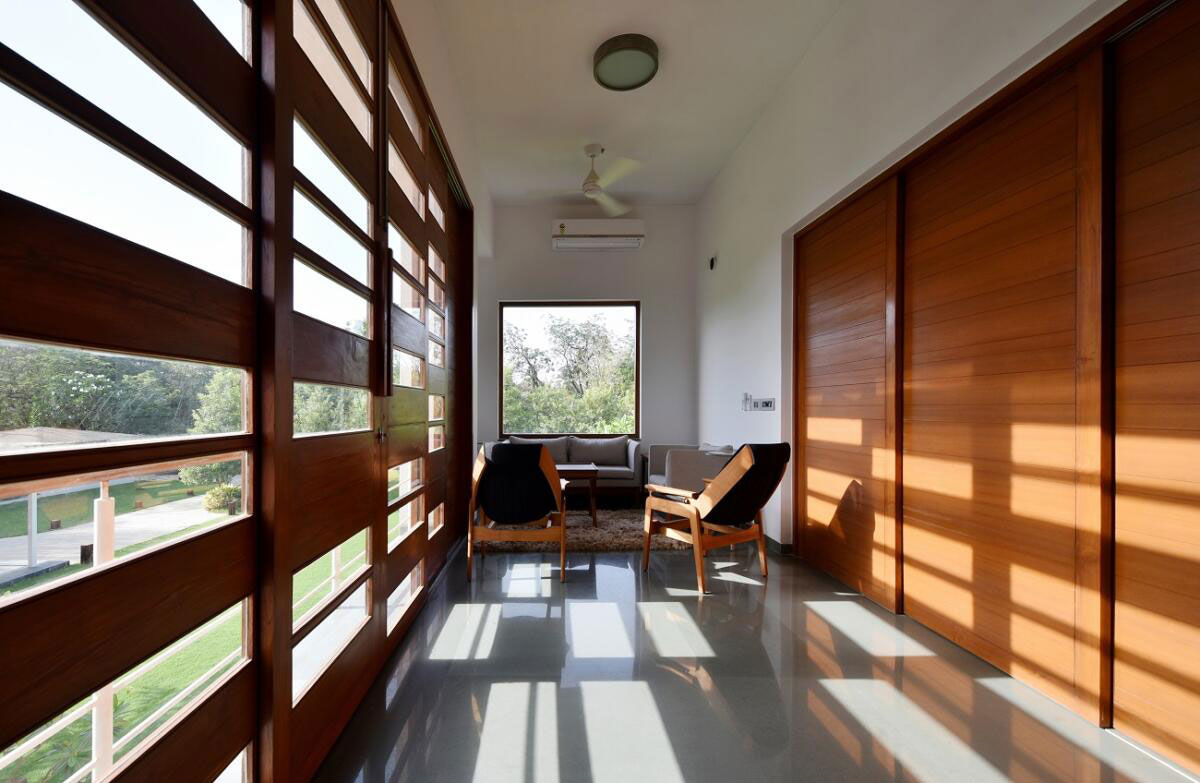
The Coloured concrete walls contain smaller courts on the eastern Façade as feature walls and emerge also on the western façade. The exposed coloured concrete walls along with elevator tower create juxtaposition with rest of the built mass. The house and the pavilion become complimentary in the event of outdoor gatherings and daily leisure and musings with an attempt to create a Place.
Landscape design wise the eastern side where the entry falls has number of planted trees with created wilderness. While the west has a more usable landscape towards which the house opens.
