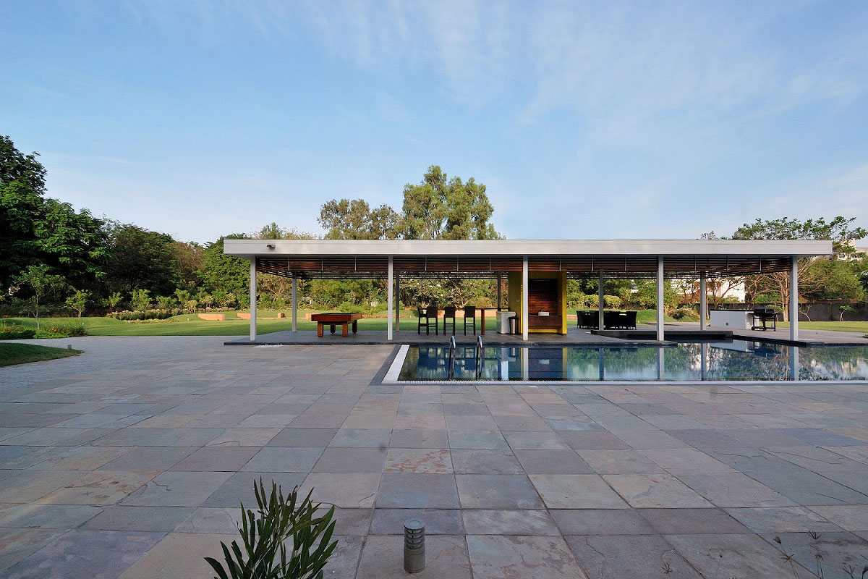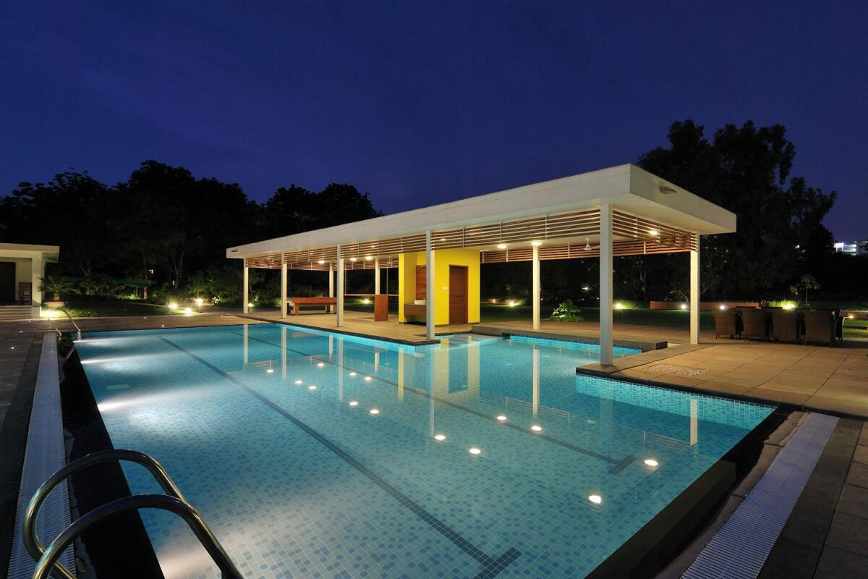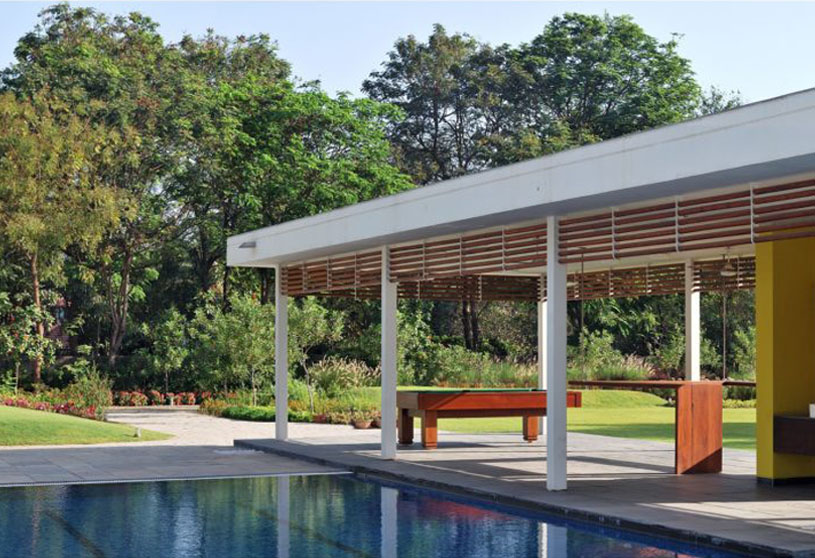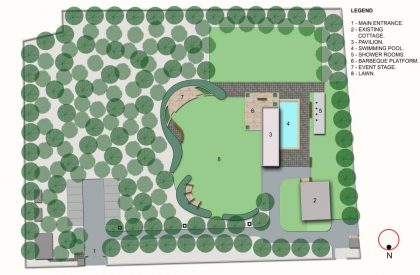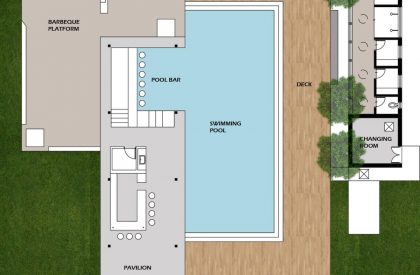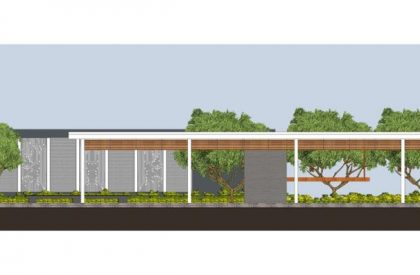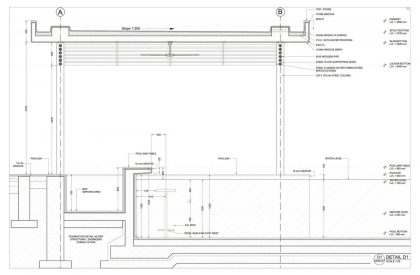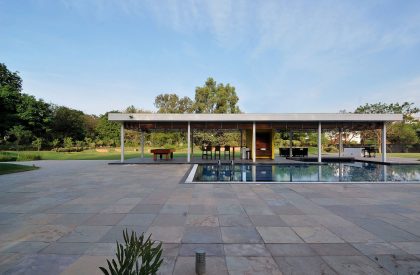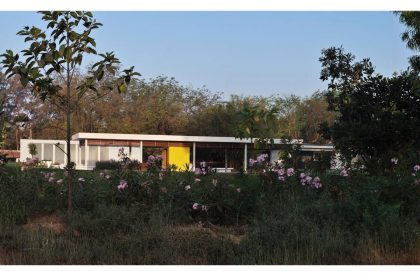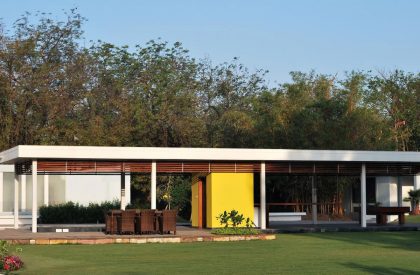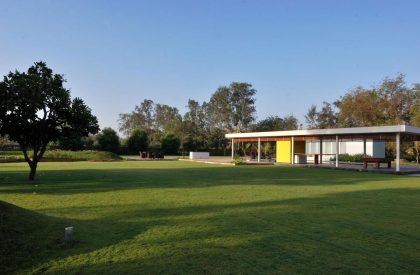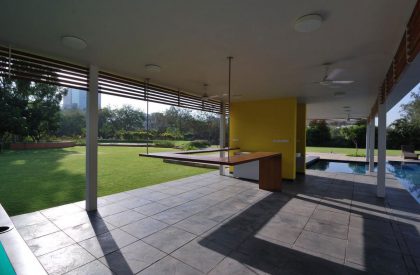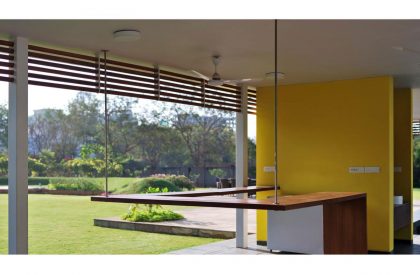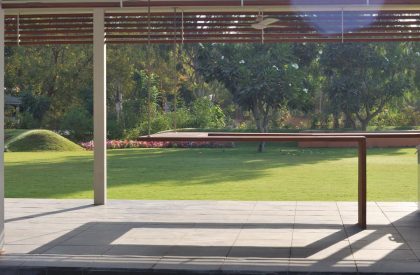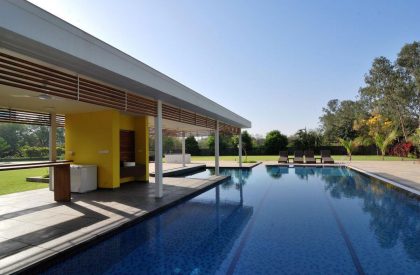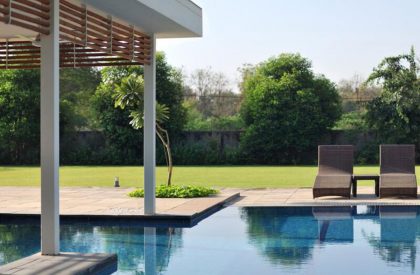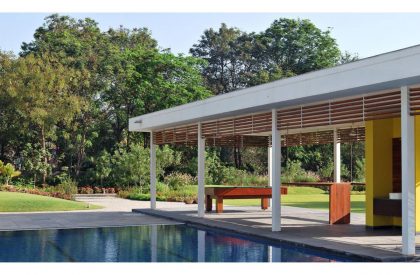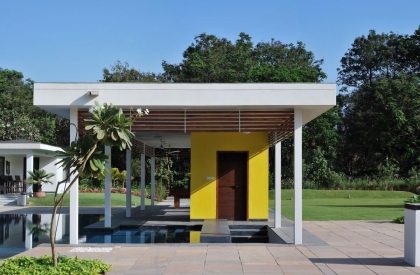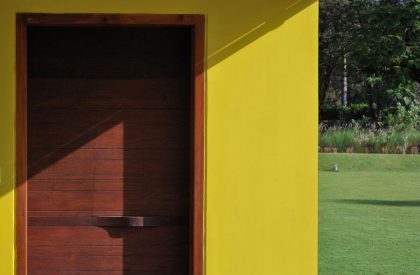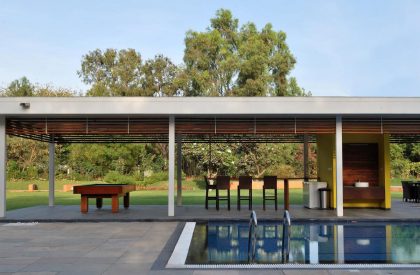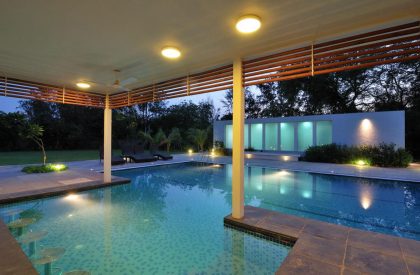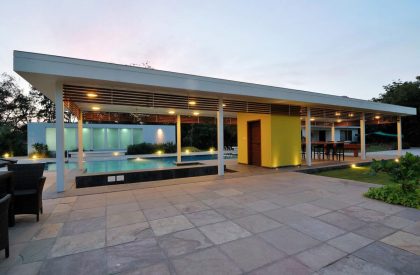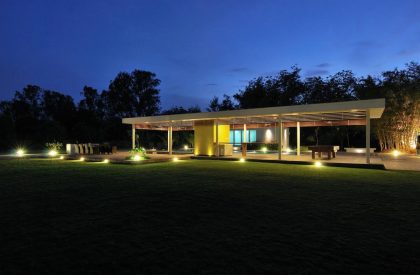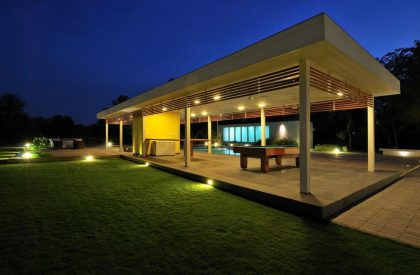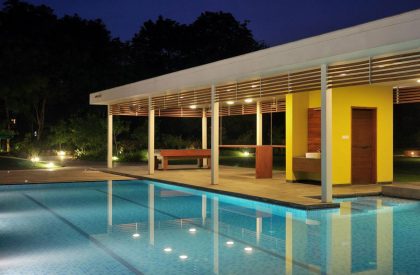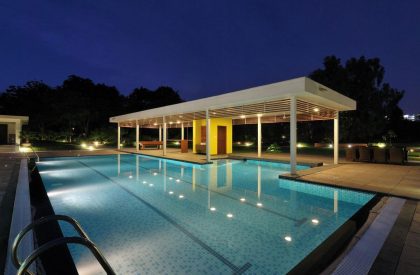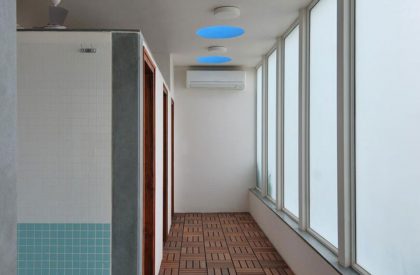Excerpt: Poolside pavilion, designed by the architectural firm IORA Studio, is a gazebo-like structure that provides a place to gather and enjoy a cool summer evening. The project initiated with the development of the 9000 sqm piece of land with an existing cottage situated in the corner. The client’s only brief included the place to be used for frequent gatherings gave rise to creation of a Place consisting of Pavilion, pool and changing rooms. The idea of pavilion was born to accommodate varied needs, evolved as the focus for the new additions. An architectural language with least visual barrier became a clear choice.
Project Description
[Text as submitted by Architect] The project initiated with the development of the 9000 sqm piece of land with an existing cottage situated in the corner. The client’s only brief included the place to be used for frequent gatherings gave rise to creation of a Place consisting of Pavilion, pool and changing rooms. The idea of pavilion was born to accommodate varied needs, evolved as the focus for the new additions.
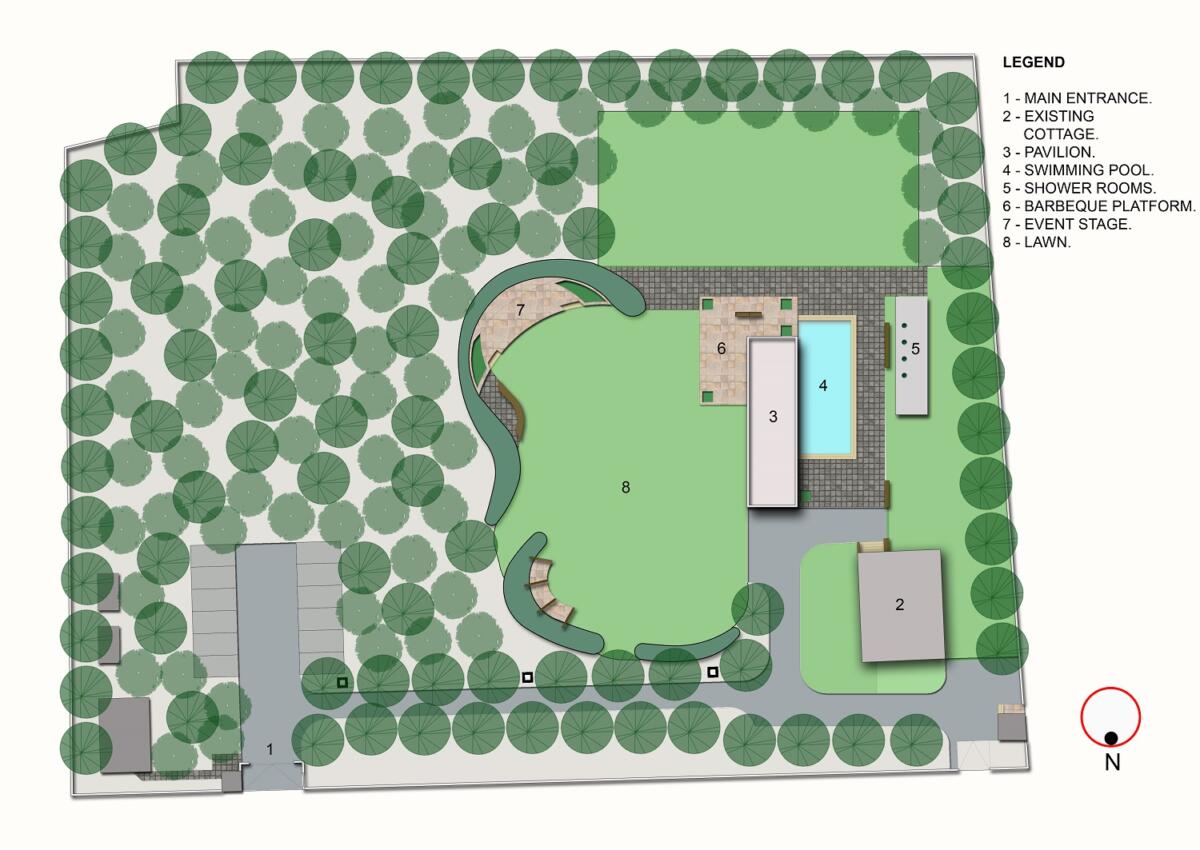
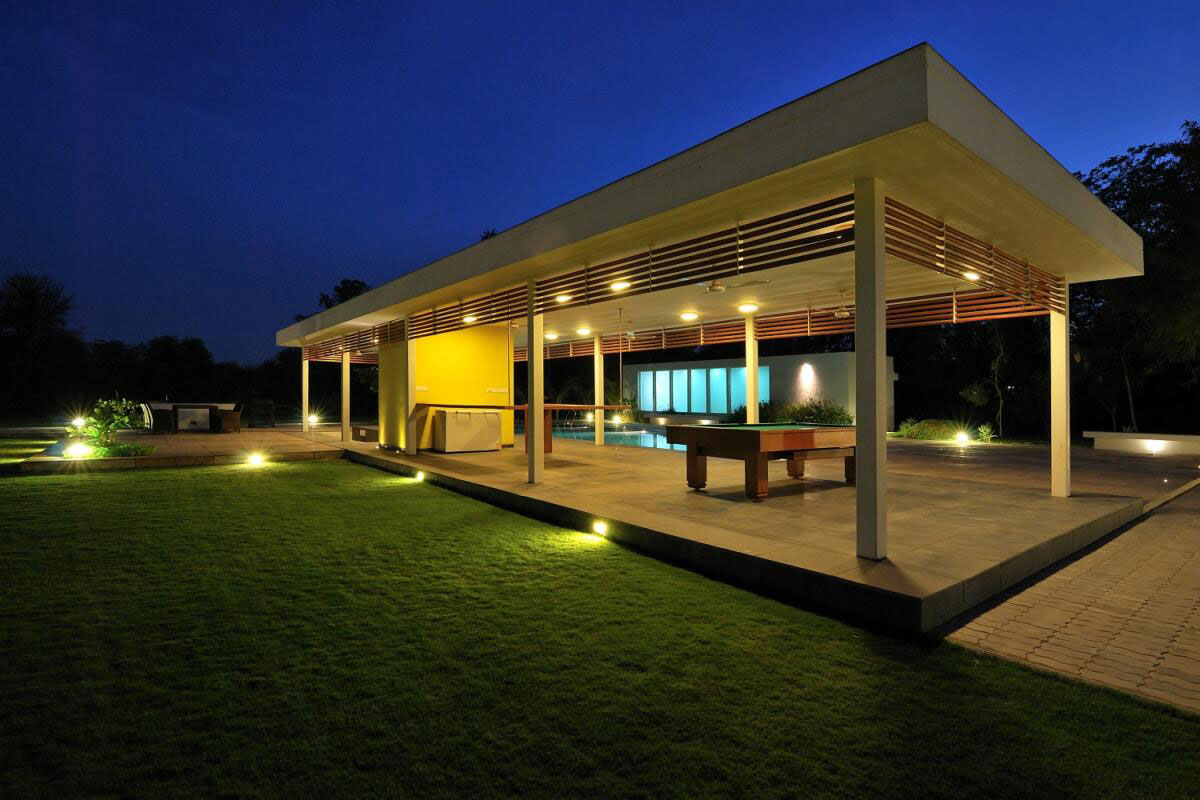
The pavilion served a simple purpose of creating a place next to the pool which is sheltered from the top while all sides are open, extending vistas to the open spaces and an immediate pool. One edge of the pavilion was flanked by the pool while a part of the pool extended into the pavilion in the shape of a pool bar. An architectural language with least visual barrier became a clear choice. Simple square steel columns were adopted as supports offering minimal obstructions to the views of the surroundings, supporting a concrete slab above. The store-room became a solid mass within the pavilion, dividing the pool bar and the main gathering area with a suspended table. Wooden pergola with M.S. pins became the screen, partially concealing fans and light fixtures from the outside.
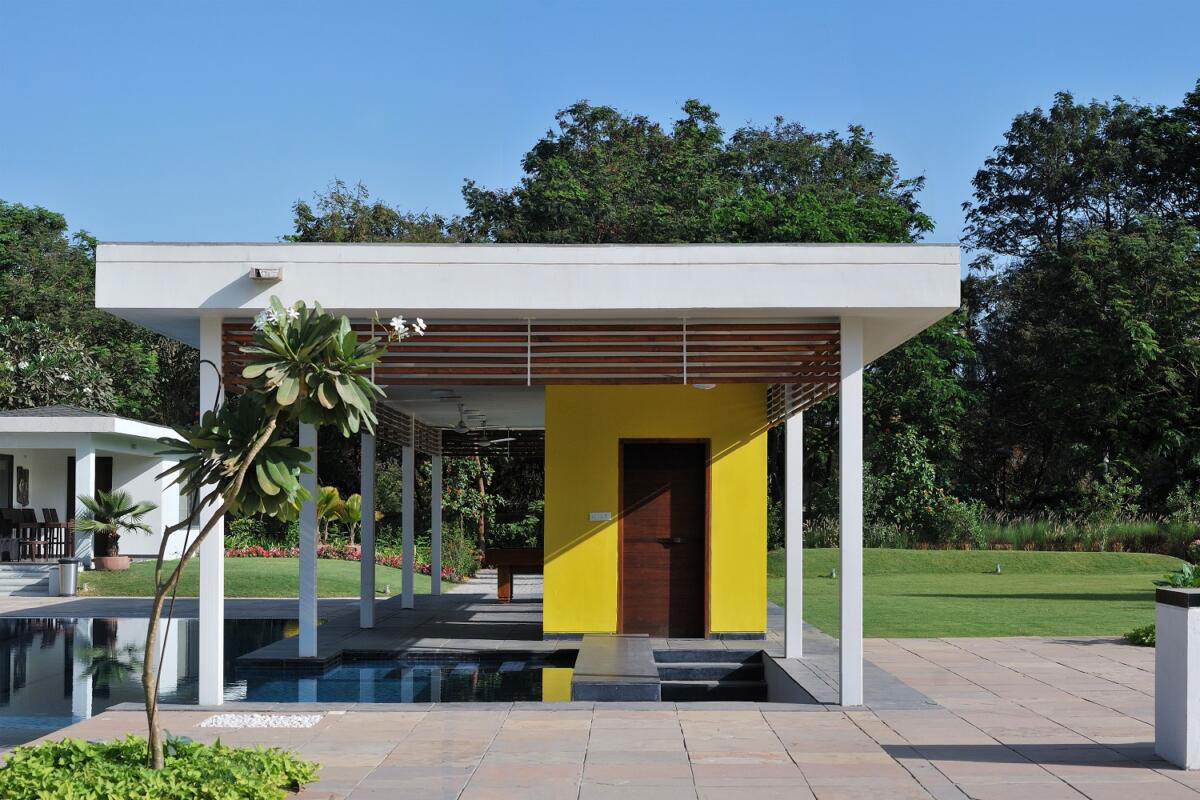
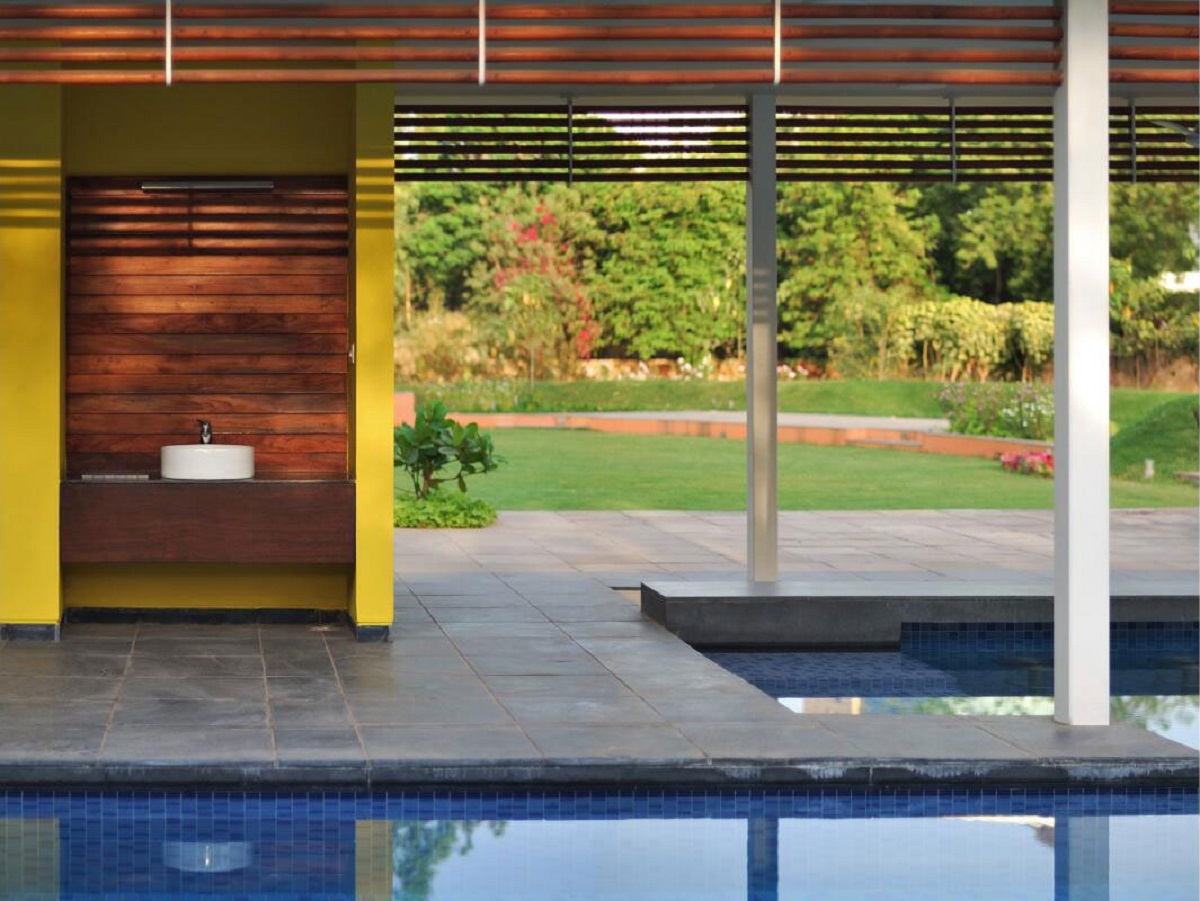
The changing room is placed on the other side of the pool with skylights. The lawns are edged with a stage for smaller family events along with mounds to allow formal functions to take place. A chain of mounds builds a soft boundary for the formal areas, with the rest of the plot planted with various types of trees to create woodland.
