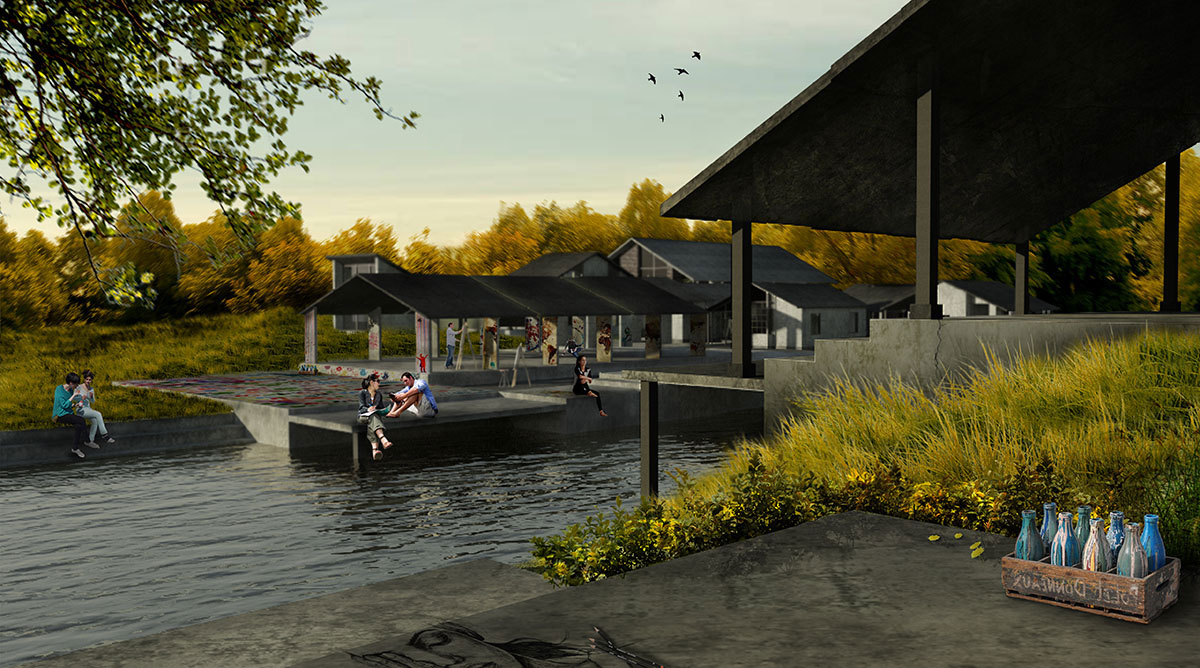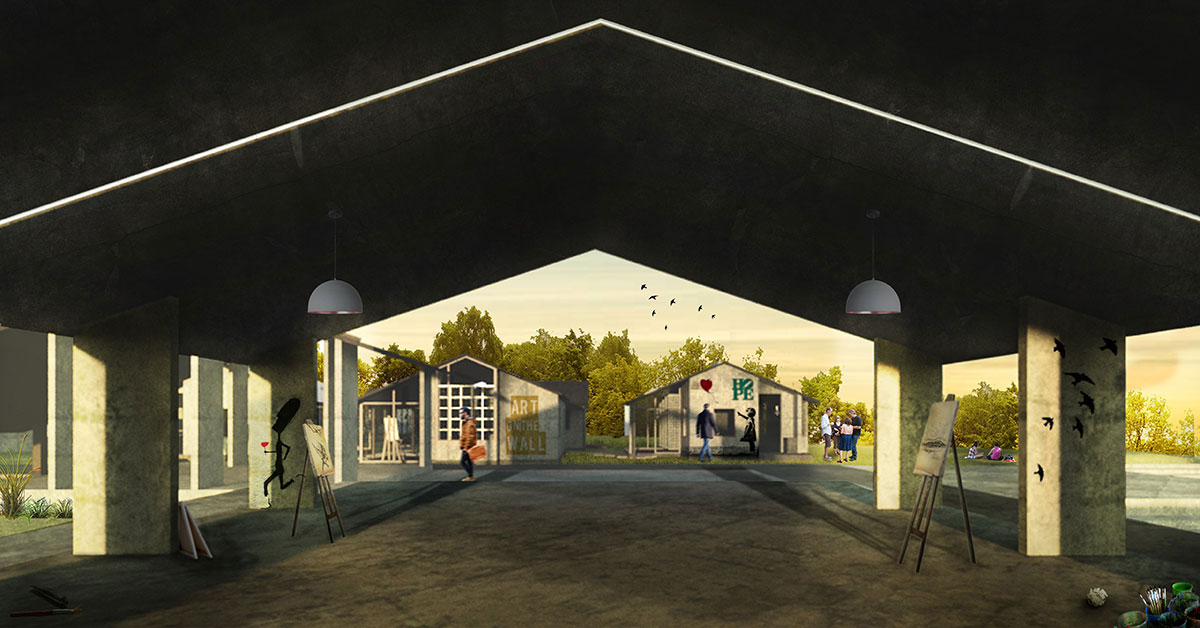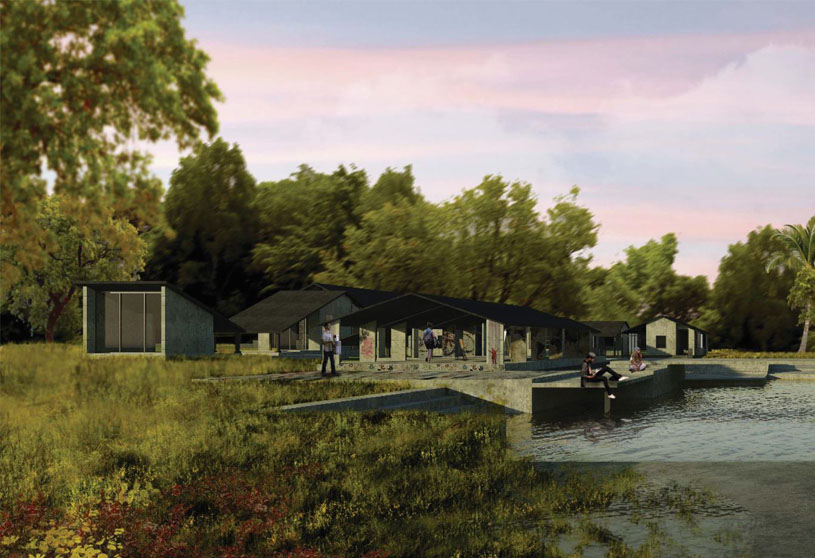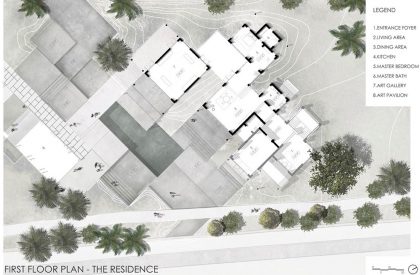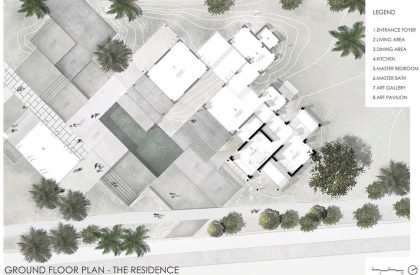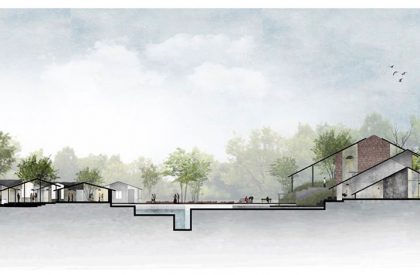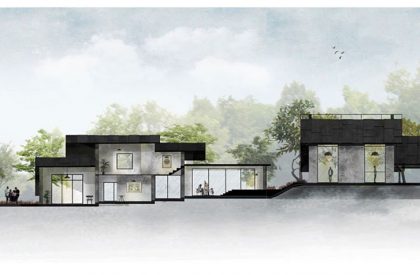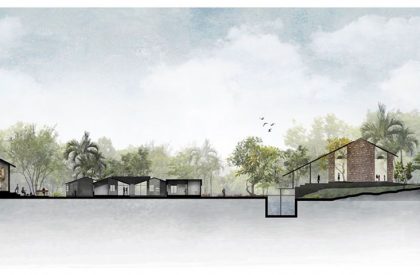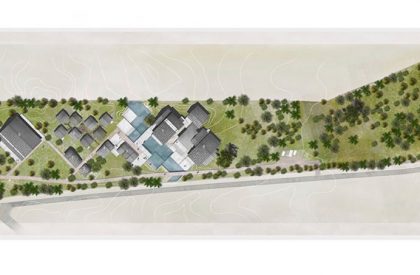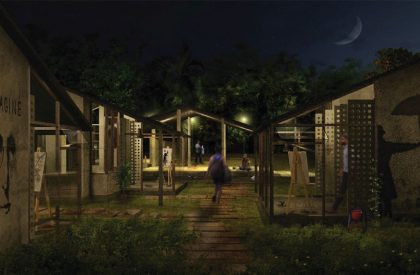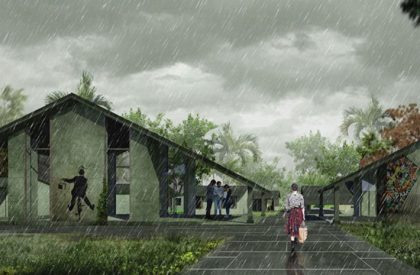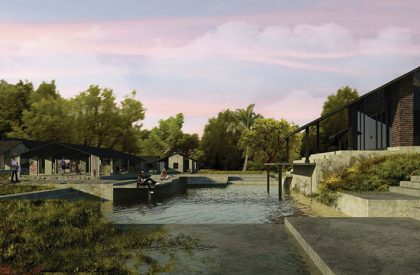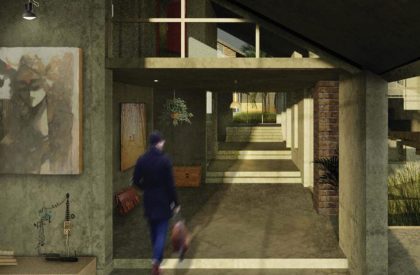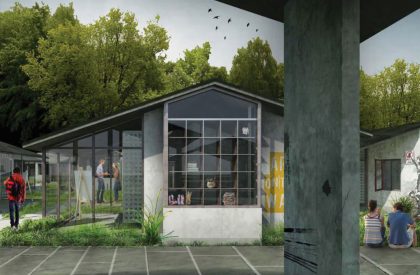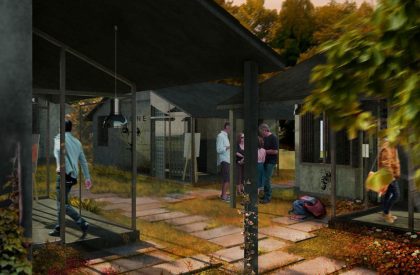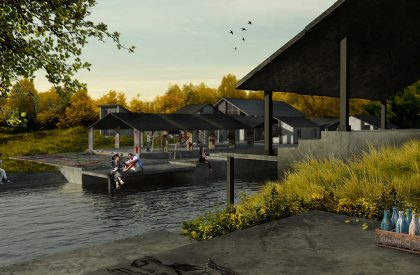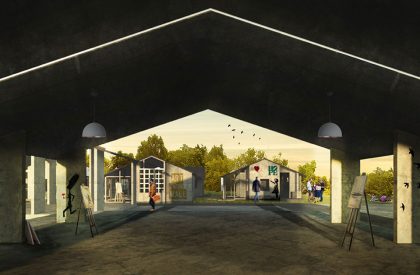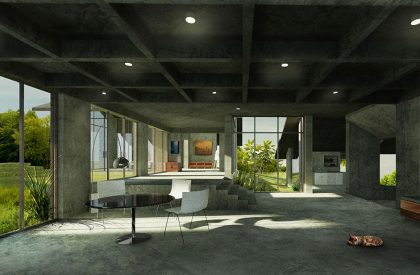Excerpt: Project Awas is an architectural institutional project designed by Studio PKA. A six acre narrow piece of land in a village called Awas in Alibaug, near Mumbai, forms the base for this idea. An art curator aspires to build an art village and a home for himself. The site is segregated in two unequal sections, by the natural passage of water.
Project Description
[Text as submitted by architect] Project Awas is a project in continuation. An idea that found its roots in the mind of a connoisseur of art, and stemmed in the heart of an altruist. The unending insatiable hunt to unearth talent, led to its conception. A six acre narrow piece of land in a village called Awas in Alibaug, near Mumbai, forms the base for this idea. An art curator aspires to build an art village and a home for himself. The site is segregated in two unequal sections, by the natural passage of water. While privacy and security require this division, the philanthropist in him calls for the social, visual, and physical “bridge” between the two entities.
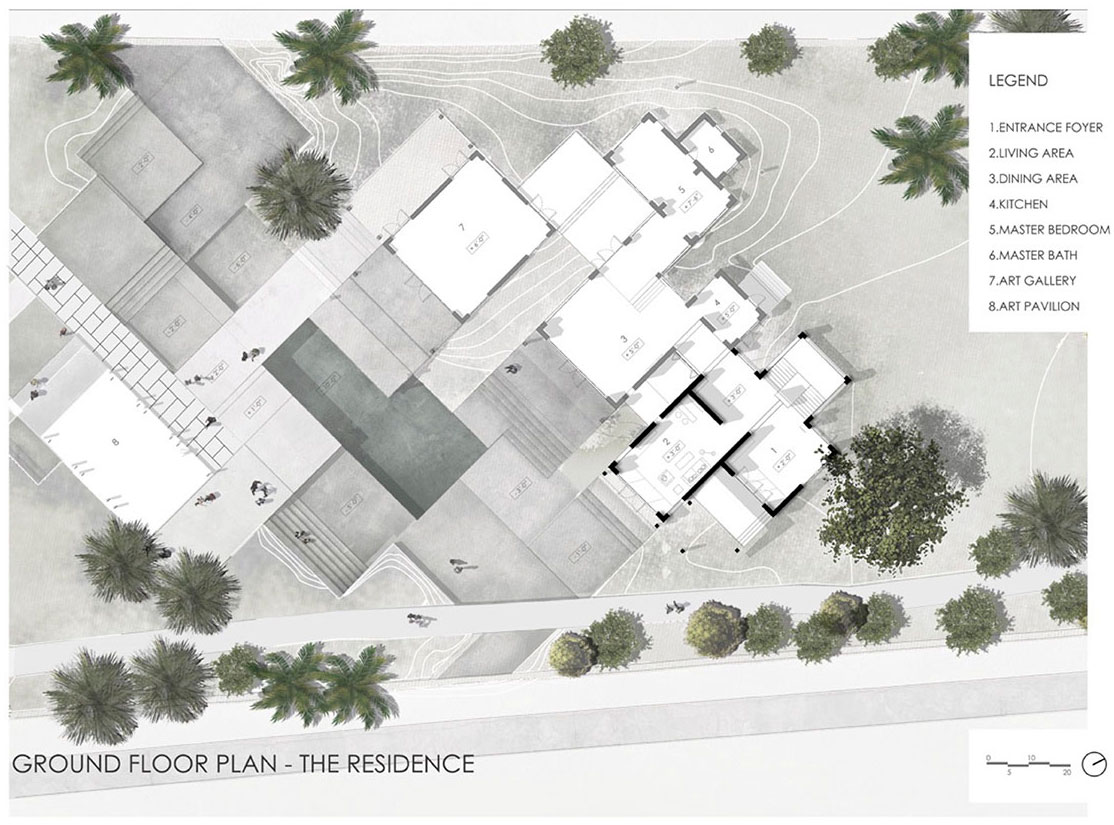
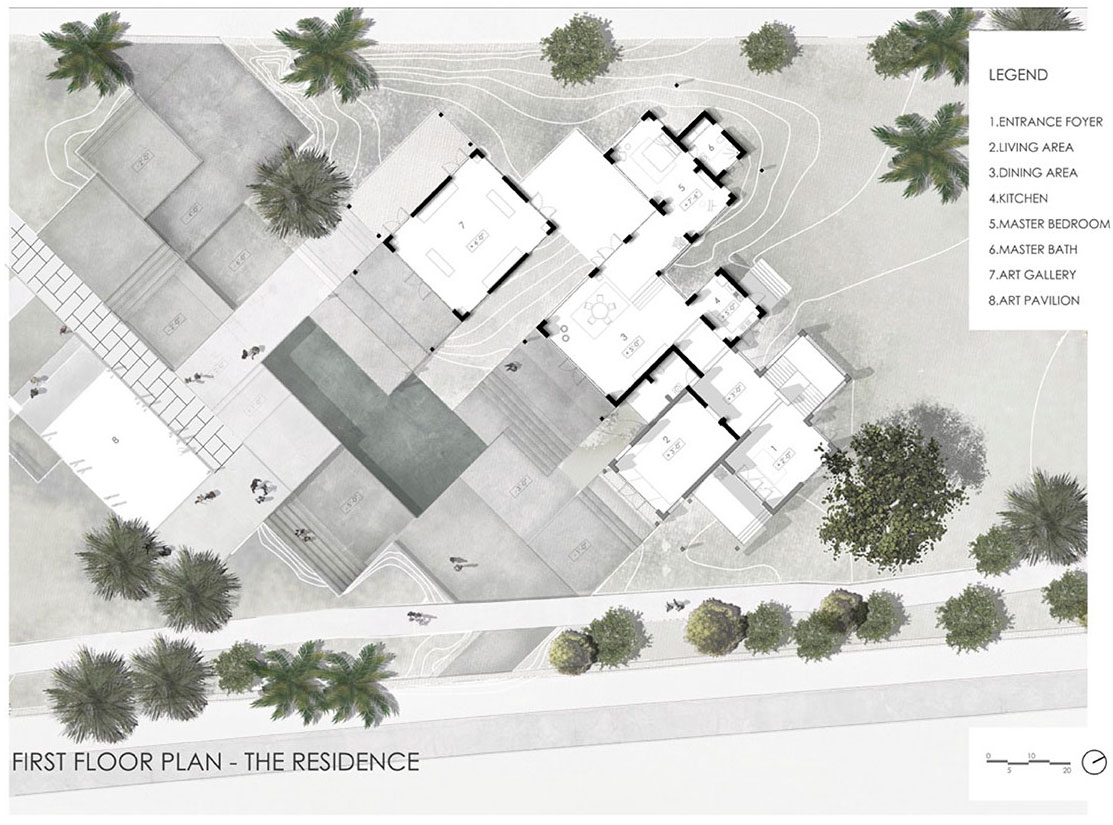
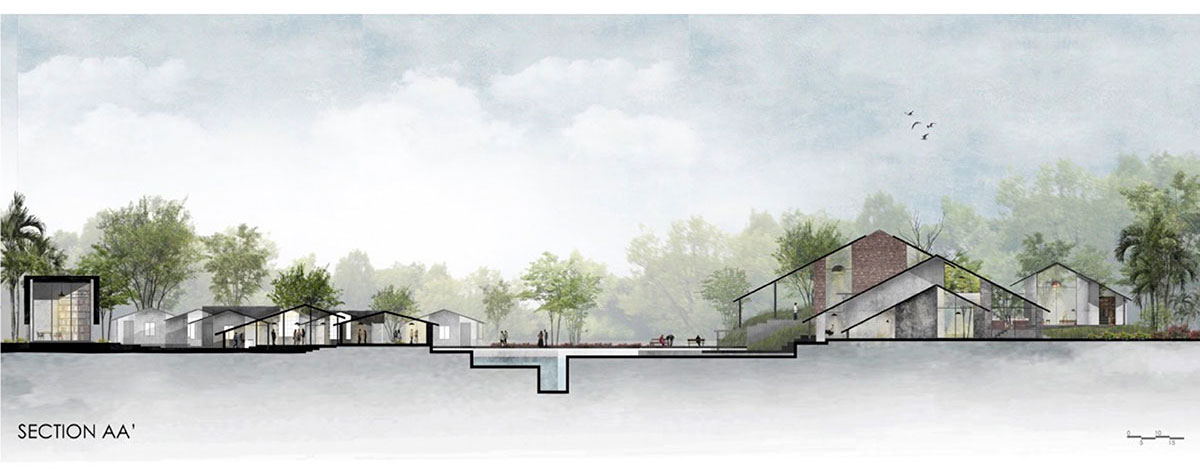
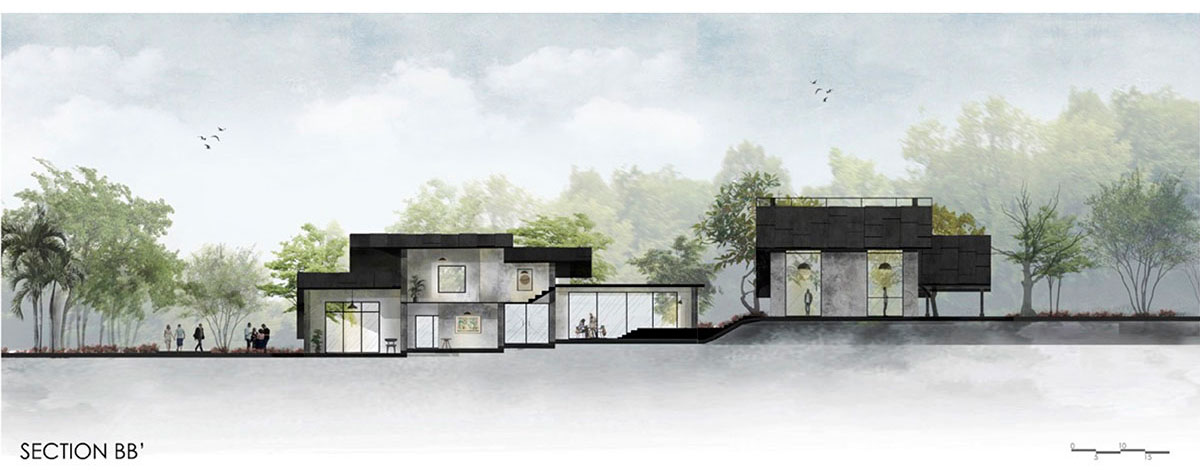
As seasons take turn, the site moulds itself to accommodate for the natural flow of water, harvesting it and thereby, making for a cooler microclimate. The bridge, symbolic of one’s journey, becomes the physical connect between the two sides – with unbuilt extensions in the form of decks, project themselves towards the water. These decks instigate the instinctive human tendency to move closer to nature. The Village of and for artists, is a community bringing creative heads together to explore, experiment, and find their purpose in the field of art.
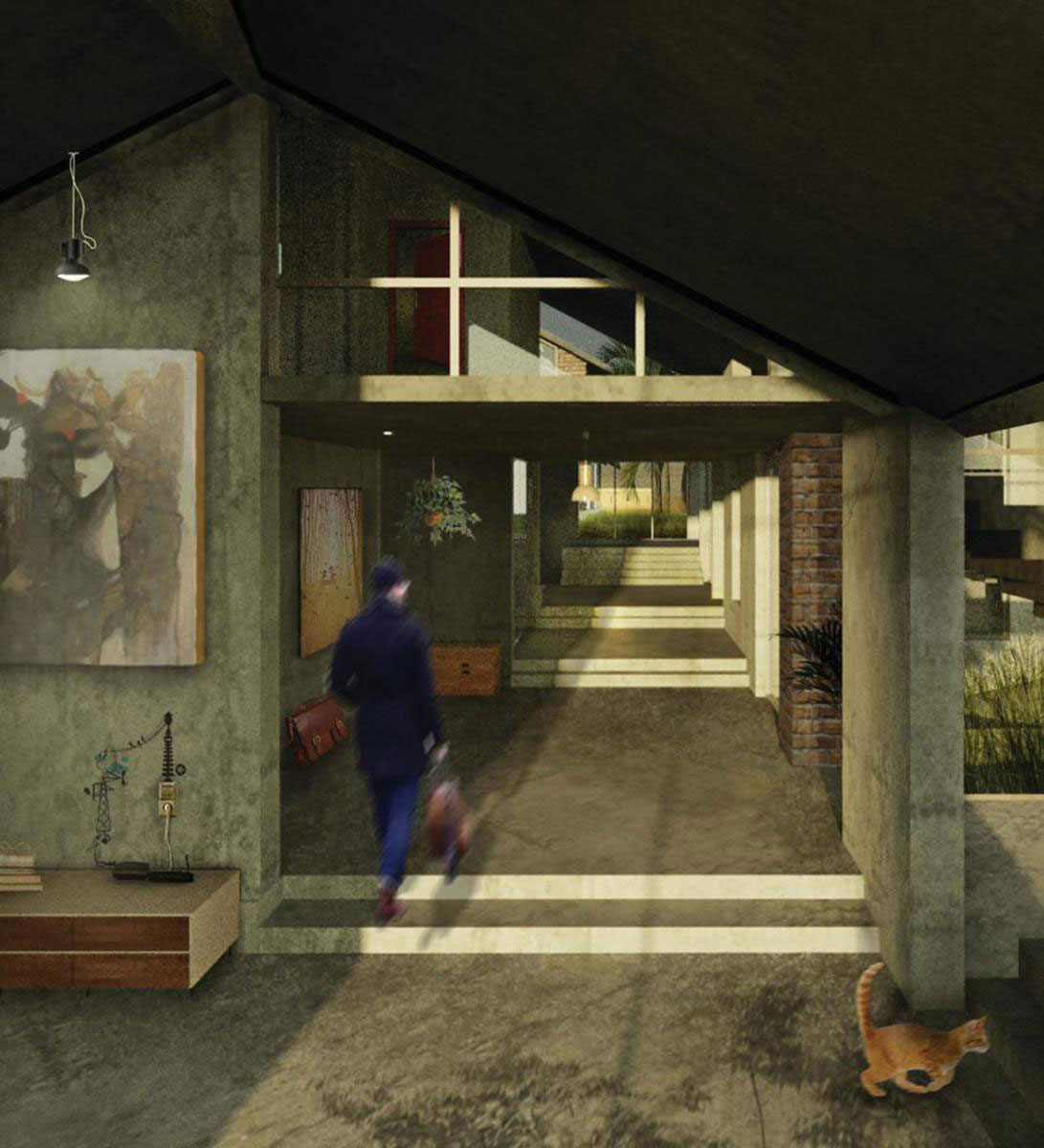
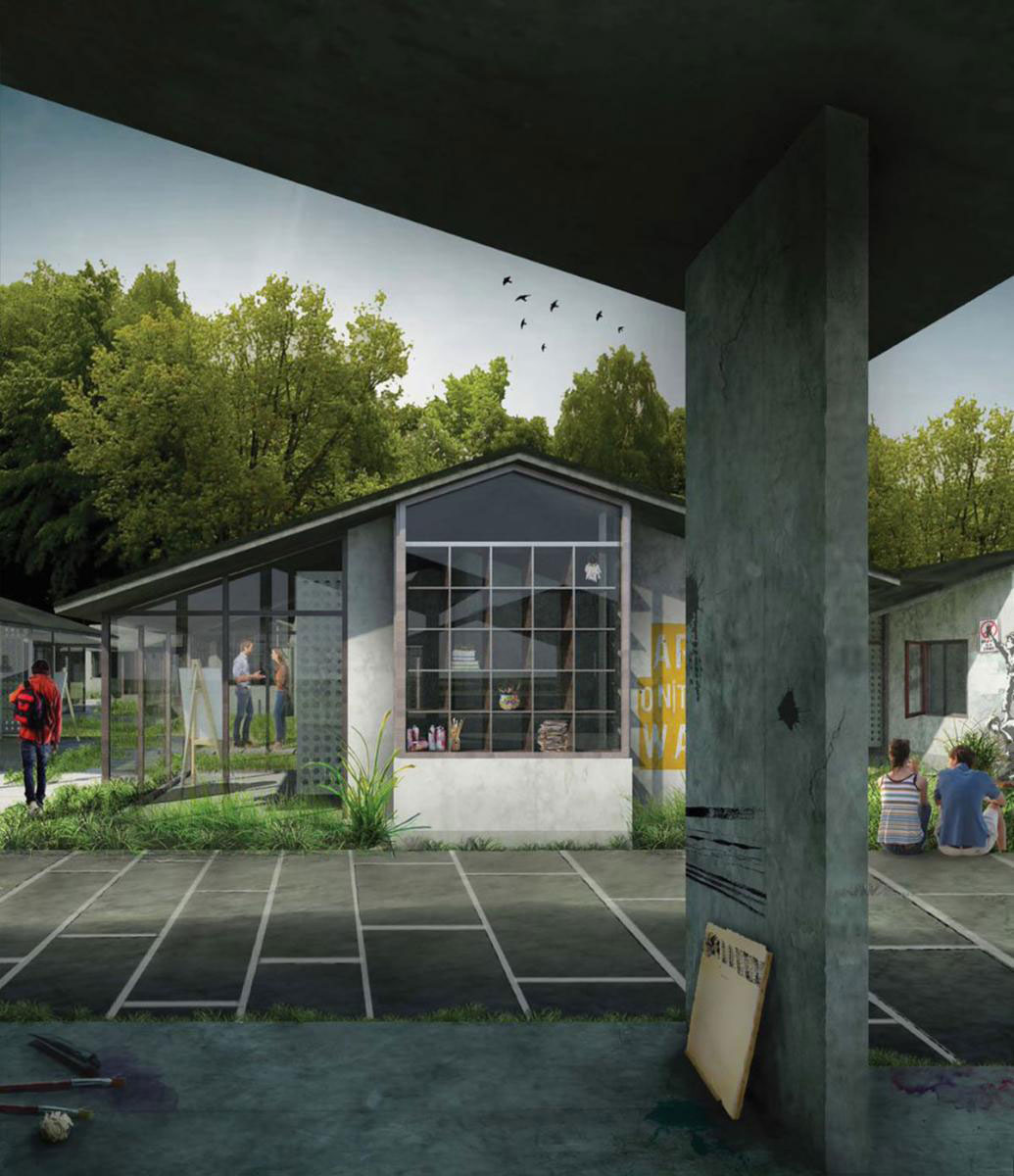
The scattered individual shelters designed with workspaces marking their entrance, encourage communication, motivate their art to initiate conversations and form new relationships. The home, a residence for one, is a dream for many. The subtle grandeur of its artistic nature and the comfort blend in while intertwining with the green. The highest point of it all, the Art Gallery, is an independent structure sitting on a pedestal of land that rose with it, and yet, it kneels before the water. The final destination for aspiring artists, it holds their art, mounted and proud, as an exhibition for the world to see.
