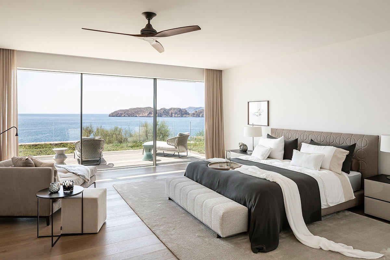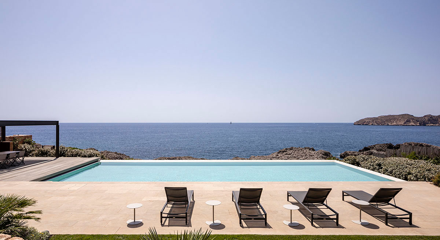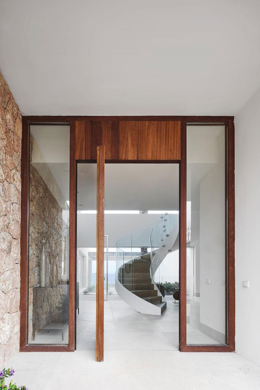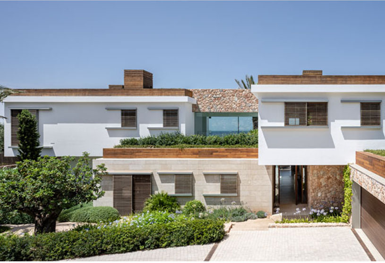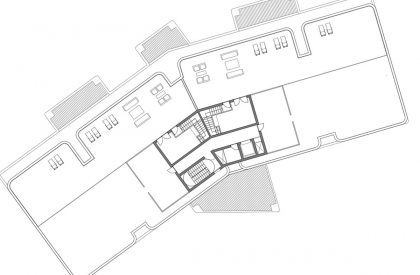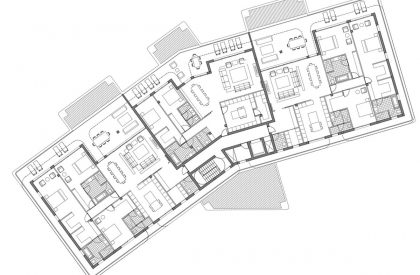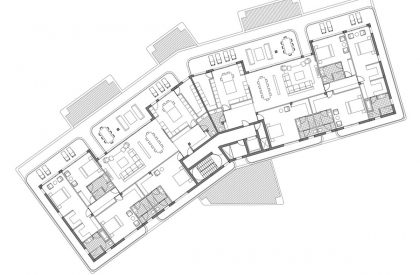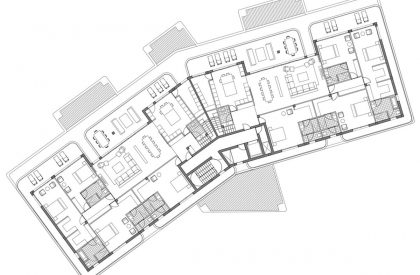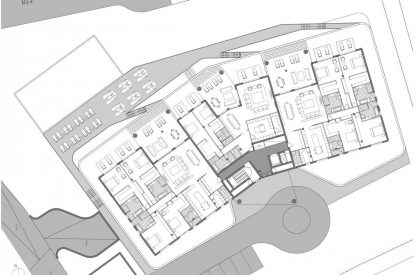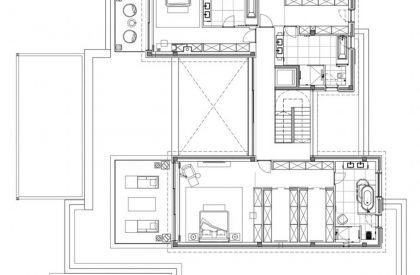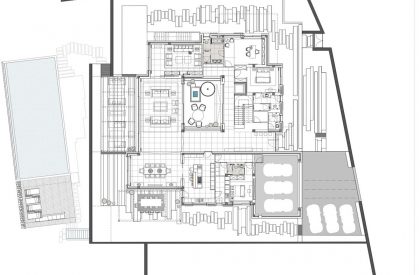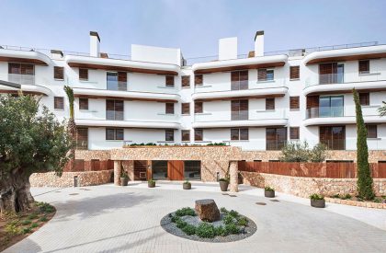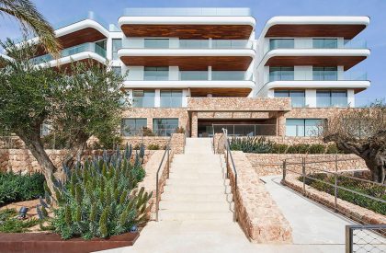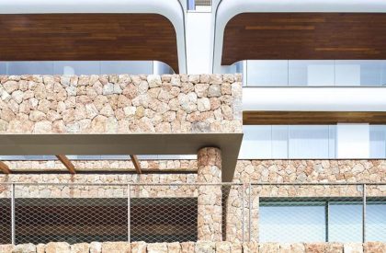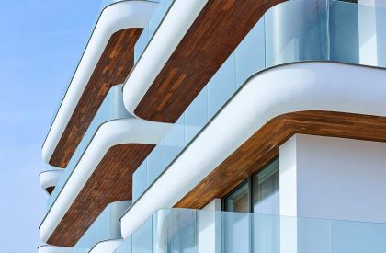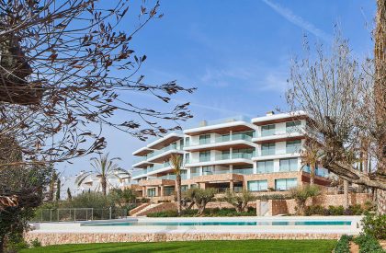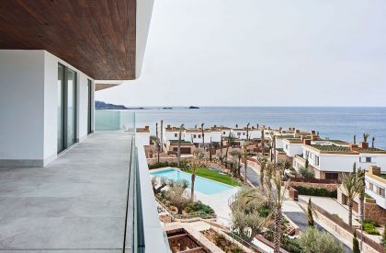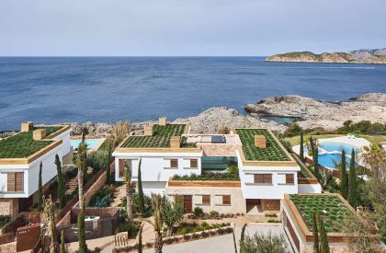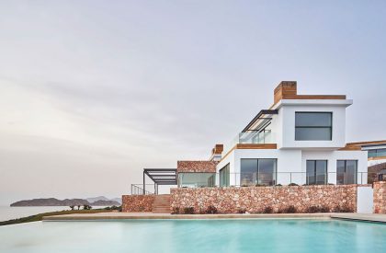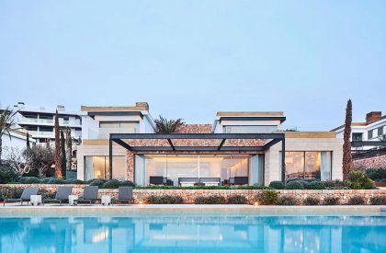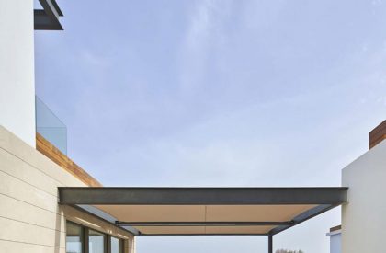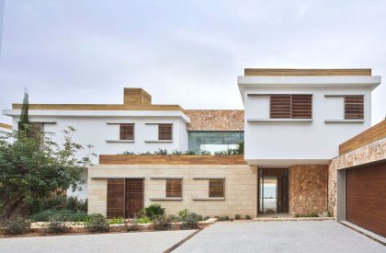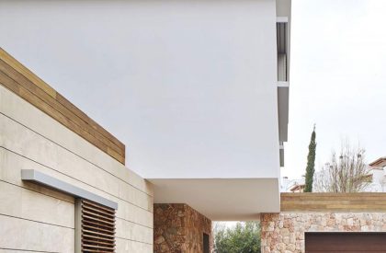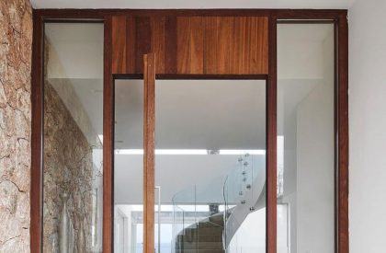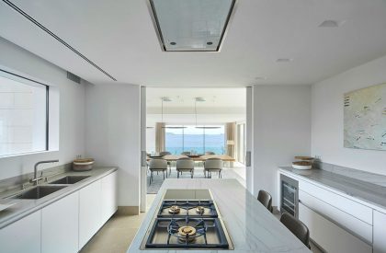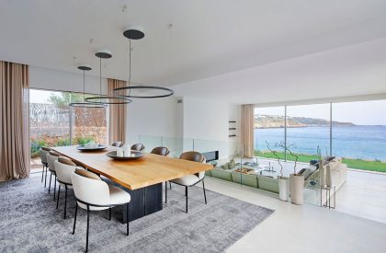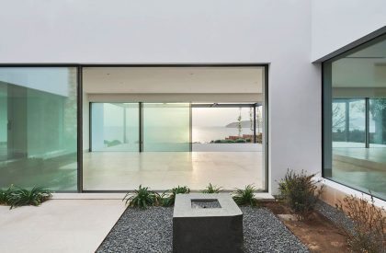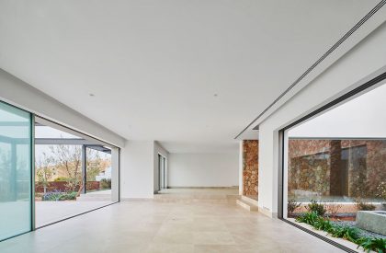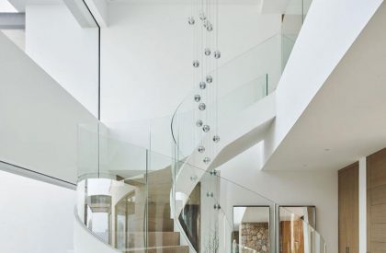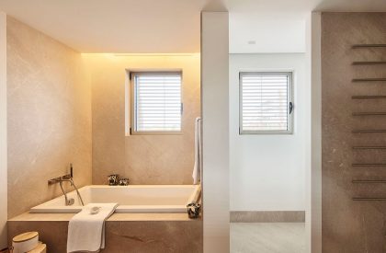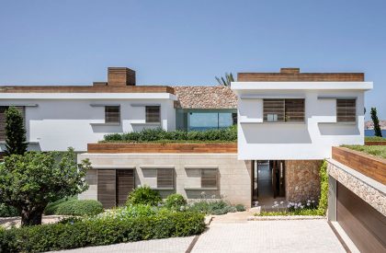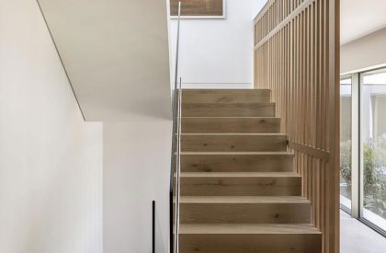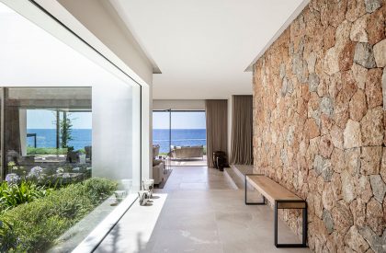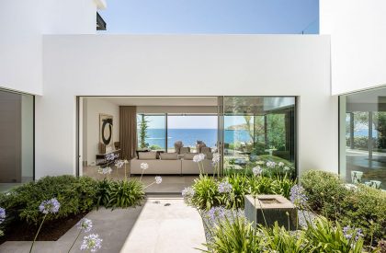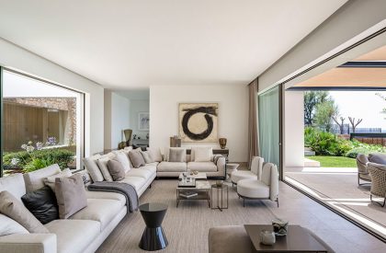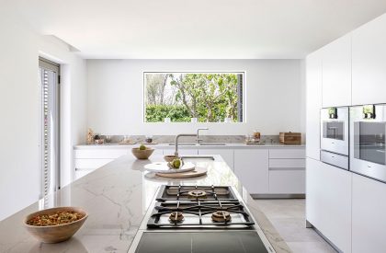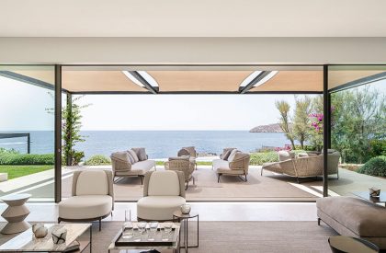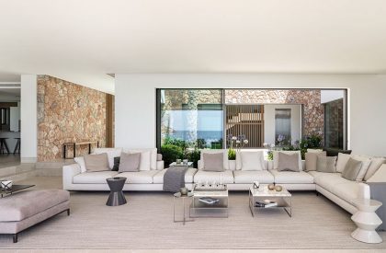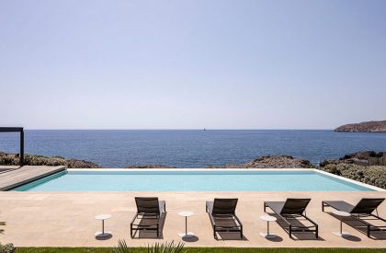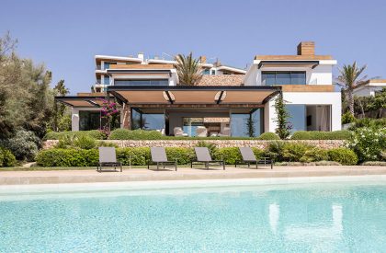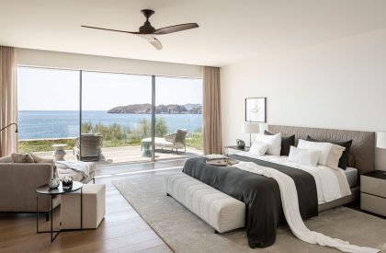Excerpt: Punta Prima Mallorca, designed by GRAS Arquitectos, keeps the right balance with the natural values of the plot. The Project has diverse strategies to achieve these objectives, assuming that the landscape and nature are as important as the buildings and the commercial product. The villas echo the traditional Mallorcan Mediterranean patio house, a long heritage starting with the roman Domus. The inspiration comes both from the geometry of the house and the use of material.
Project Description
[Text as submitted by architect] A unique frontline property at the Mallorcan Mediterranean coast. A “peninsula” with 3 sea facades, with a light slope to the waterfront. The plot is all about the relation with the sea. The program demanded by the client occupies most of the 23.000 m2 plot with 11.000 m2 of construction, leaving almost no space for nature and green areas. So, how to implement the project with the least visual impact and therefore keeping as much as possible, and even recovering, the natural values of the plot?
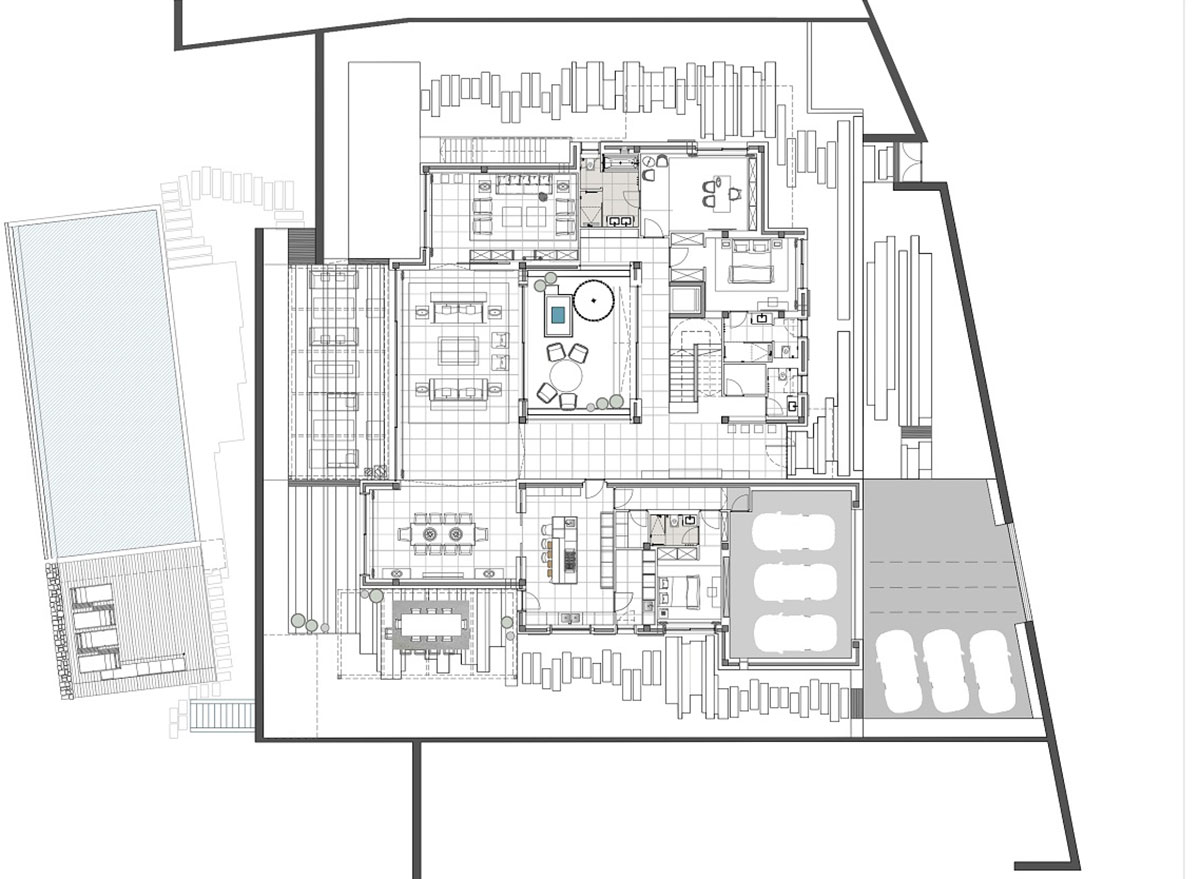
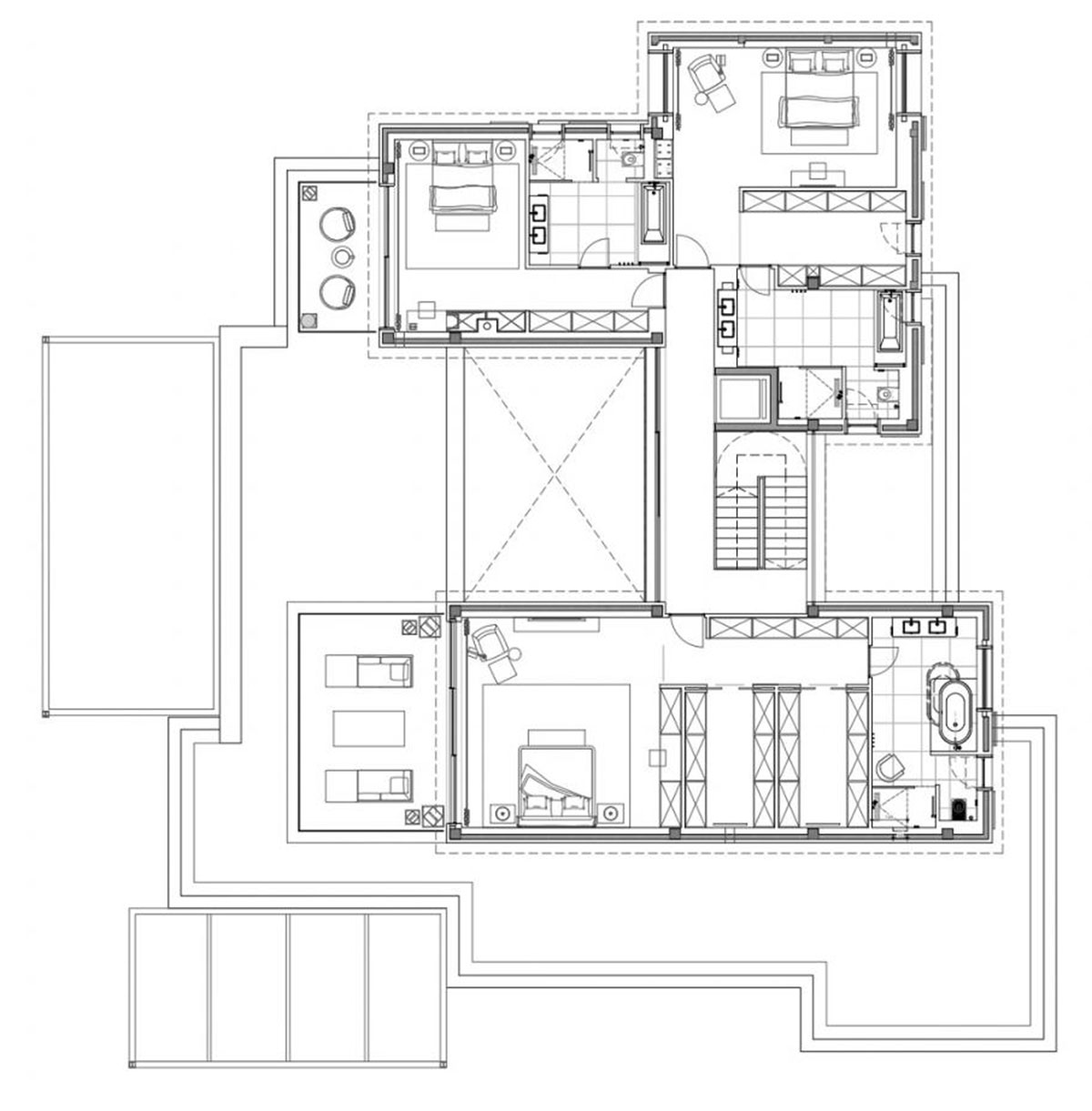
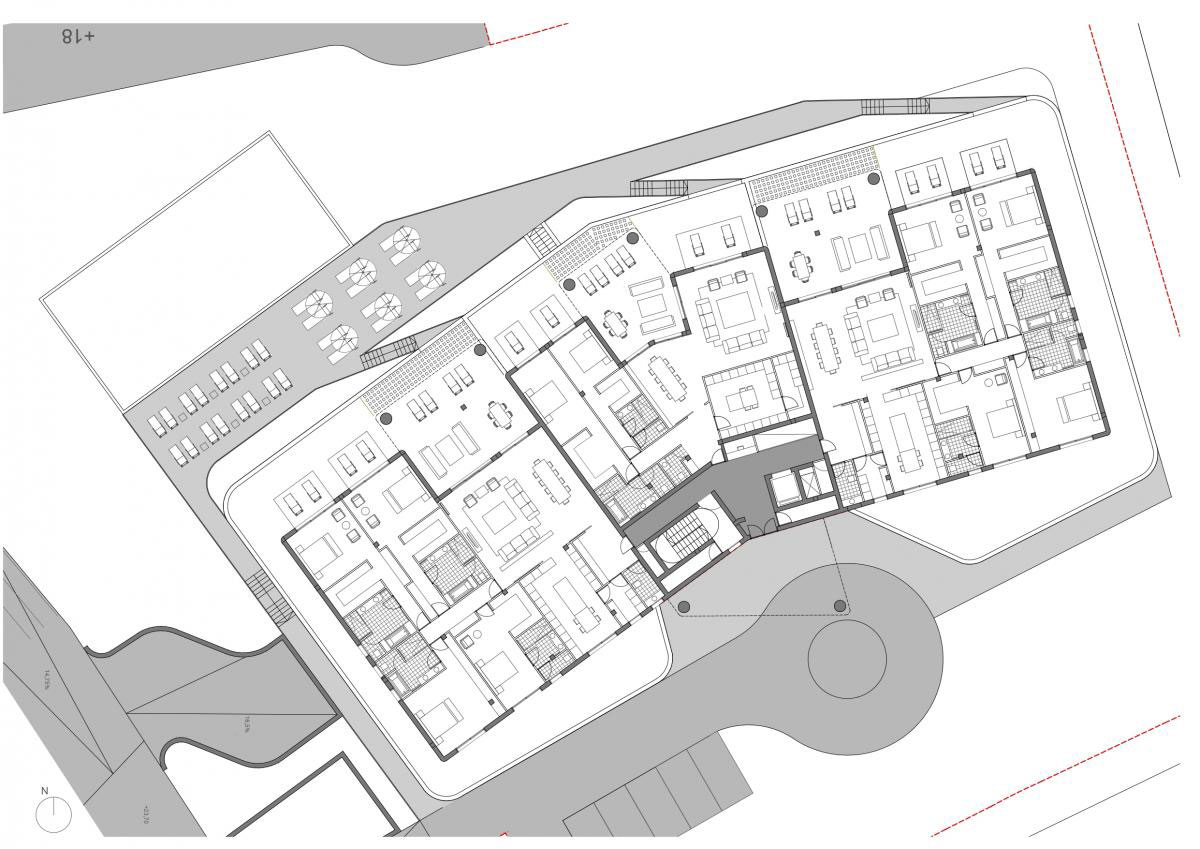
The project is designed maximizing the commercial value of the residences, but keeping the right balance with the natural values of the plot. The Project has diverse strategies to achieve these objectives, always assuming that the landscape and nature are as important as the buildings and the commercial product. The Project includes a mix of typologies: 9 single-family houses along the coast and 10 apartments; a unique residential complex in the island.
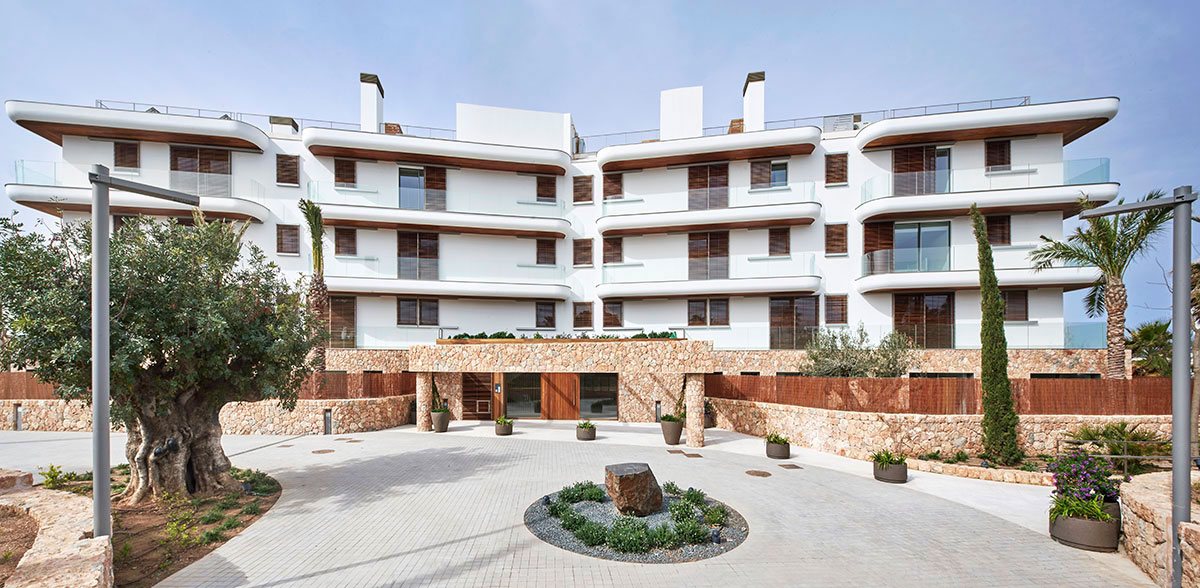
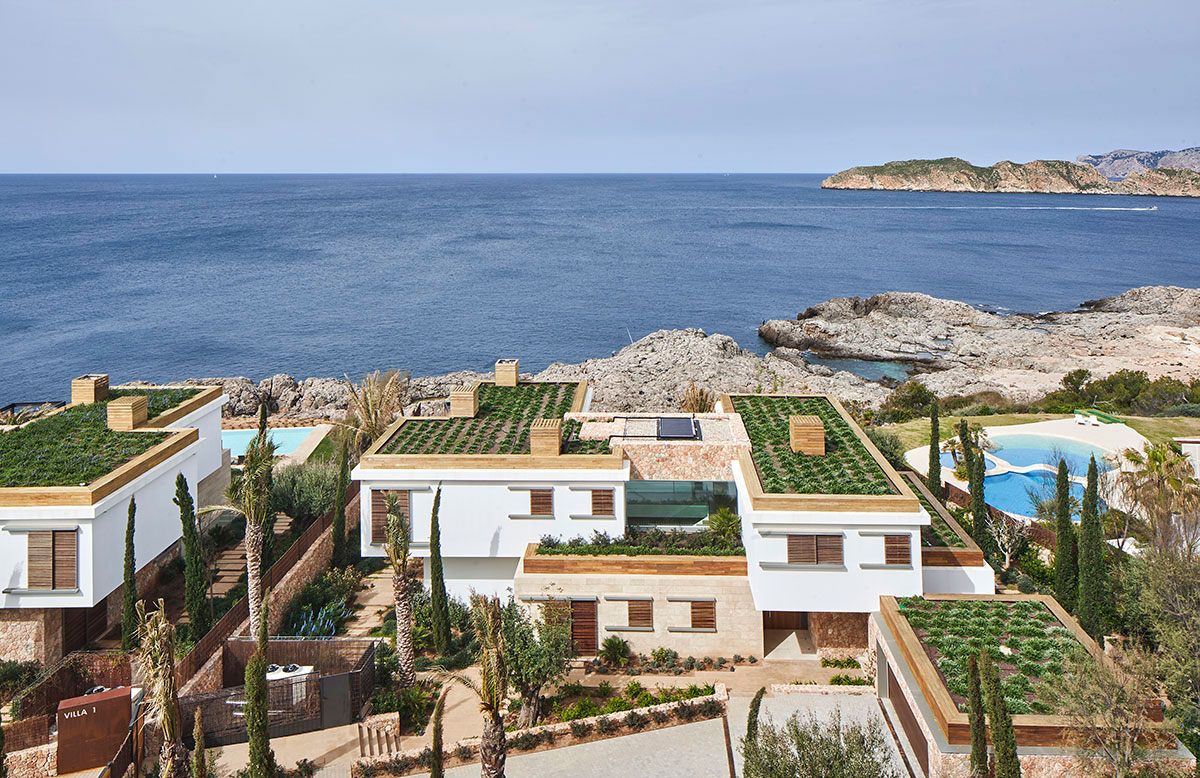
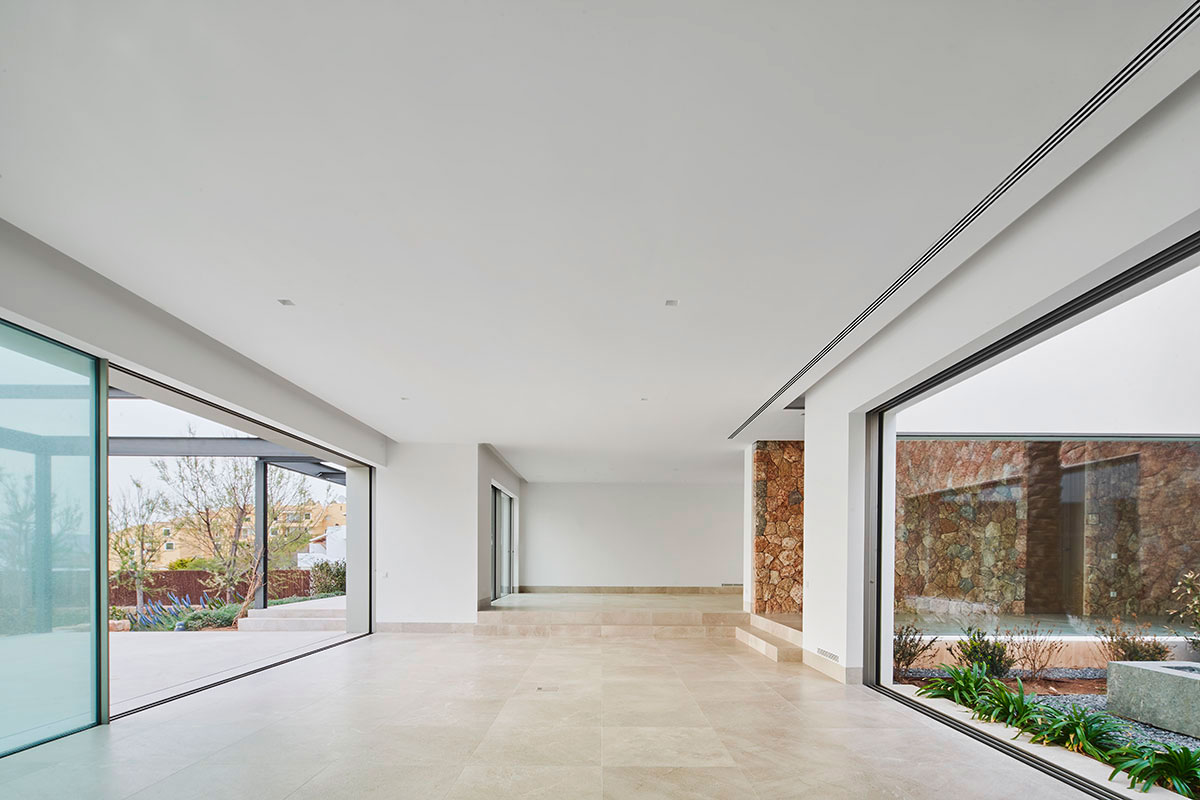
The 10 apartment building is located at the highest part of the plot, by the street and overlooking the front line villas, which are all set along the coast with private access to the sea.
The Villa´s green roofs allow for natural continuous green views from the apartments, without disruption: the planted roofs connect with the gardens between the building and the villas and therefore extend the green footprint to the sea, as the original nature, landscape of the plot.
The apartment building echoes a boat prow, projecting itself towards the views and the sea creating large floating waving white terraces as if they were sea waves. This big terraces extend the interior space to the outside, enlarging the apartments.
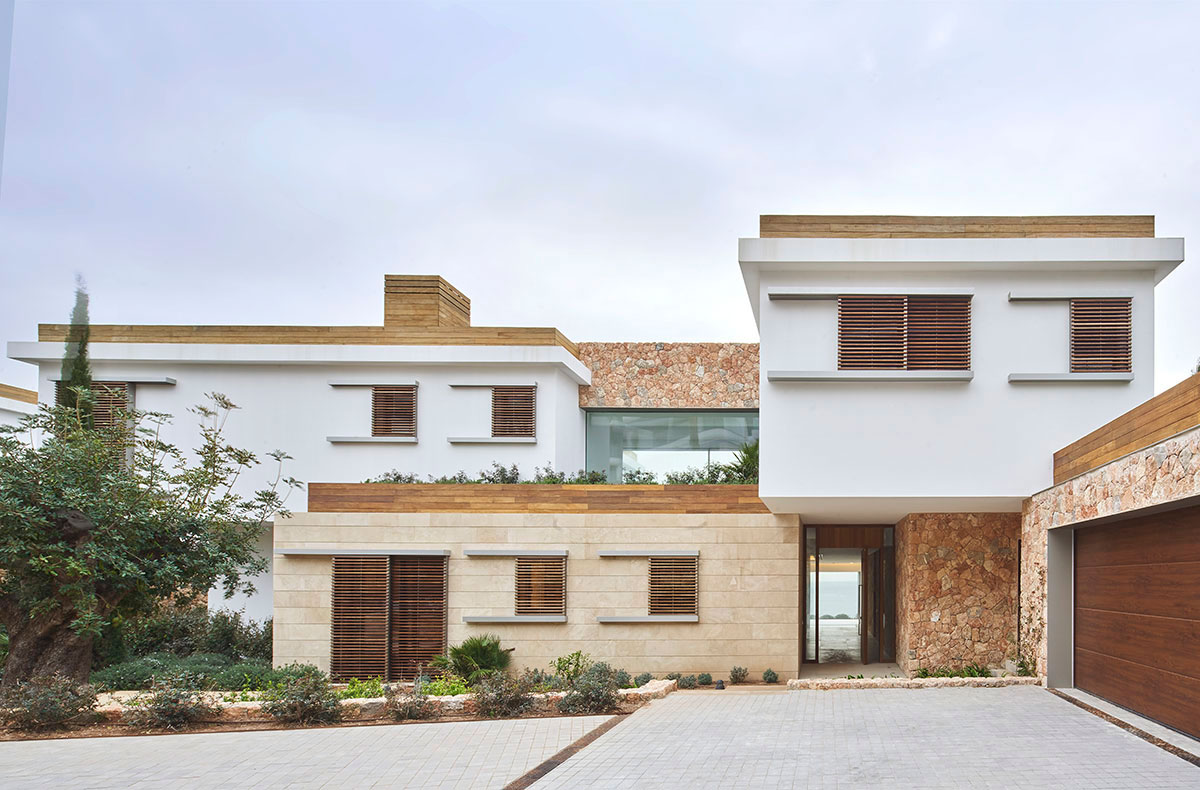
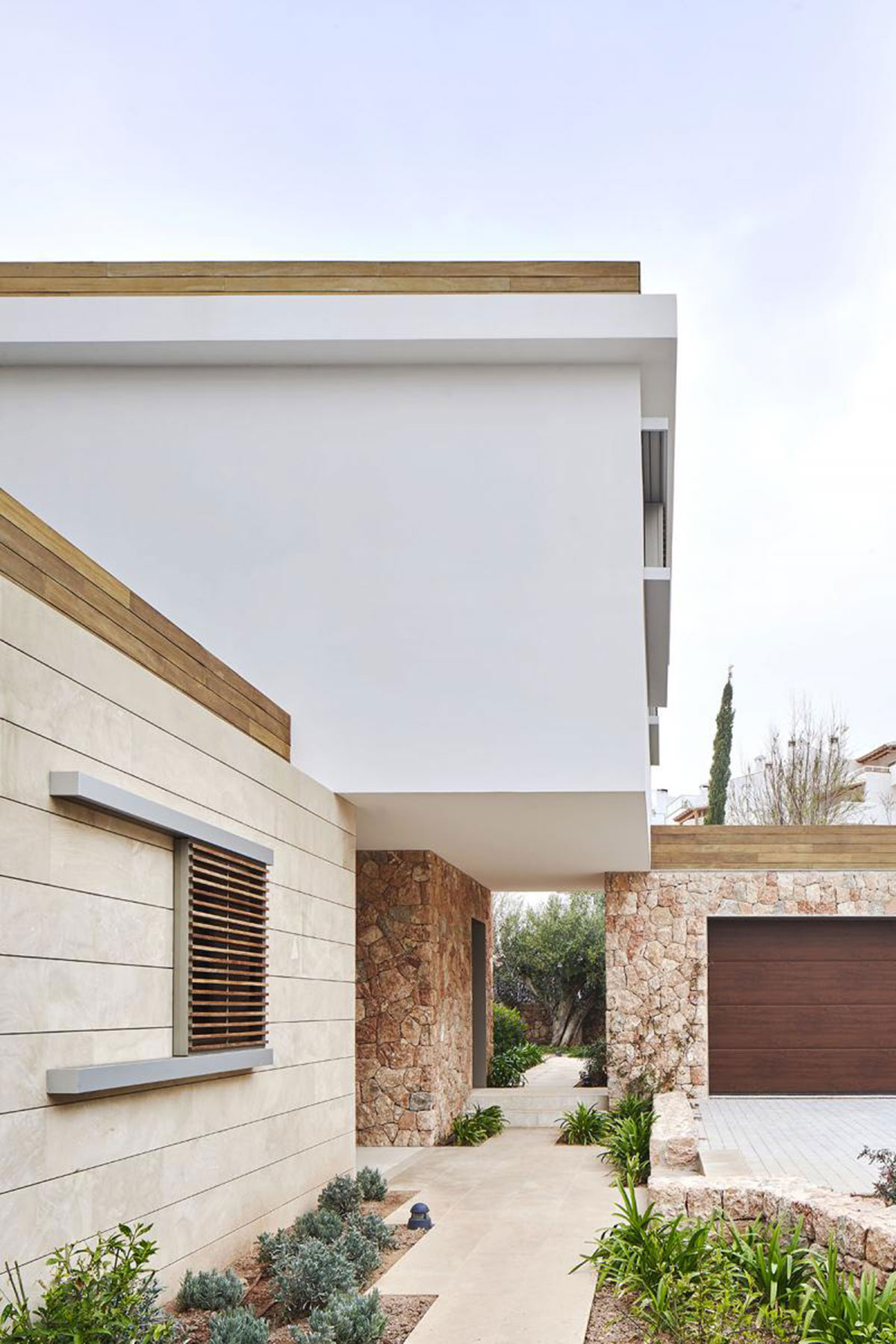
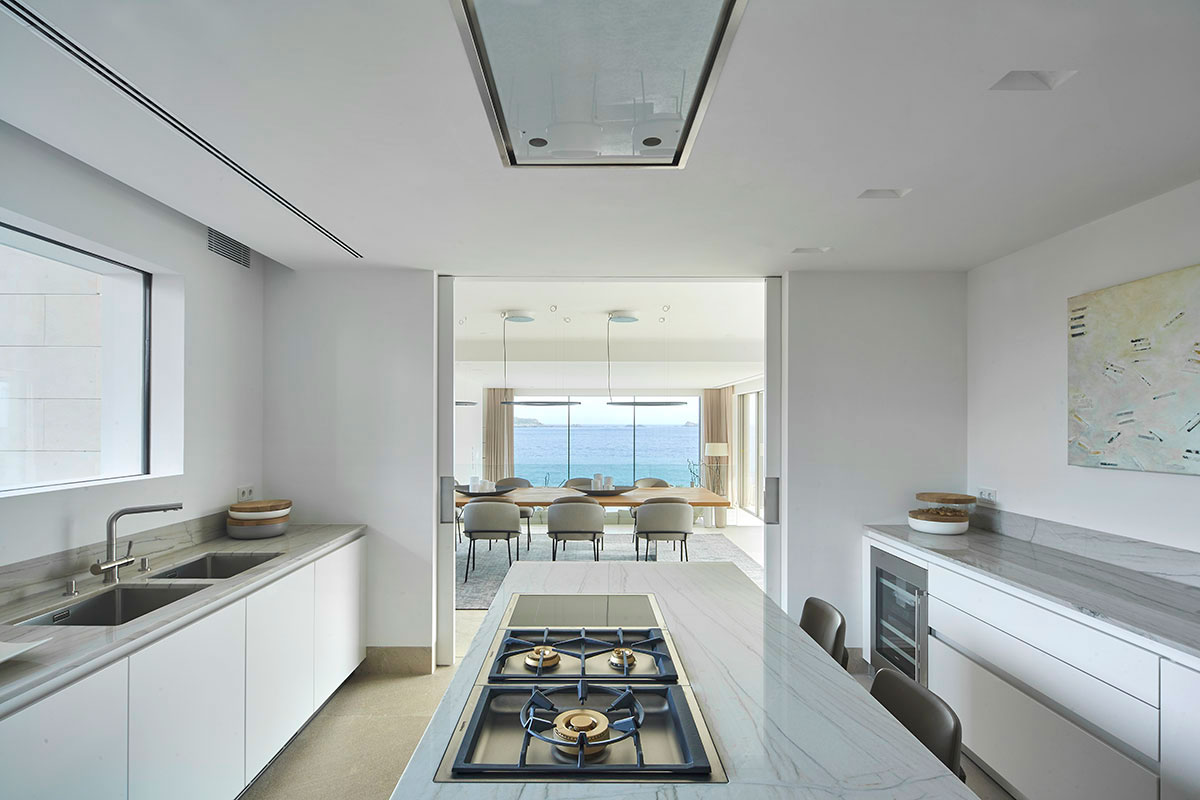
The building´s ground floor is designed as a natural Stone plinth, as if it was a Mallorcan “marge”, a traditional retaining wall used in the slopes that defines Mallorcan natural landscape. Thanks to this strategy of changing the ground floor material, looking for a continuous landscape, and a merge between garden and building, the visible scale of the building is reduced since it visually looks like a 3 floors building instead of 4. The white part of the building, the floating white terraces, reflect lightness on top of the stone plinth.
The villas echo the traditional Mallorcan Mediterranean patio house, a long heritage starting with the roman Domus. The inspiration comes both from the geometry of the house and the use of material. The house is designed to maximise the interior-exterior relation, extending the use of covered terraces and outdoor spaces, as well as a big central patio, the heart of the house. The patio organises the whole house, extending the spaces and creating a different outdoor space, intimate, relaxed and that Works both as a Winter sheltered outdoor area (the plot can be winty in Winter) and as a natural summer ventilation element.
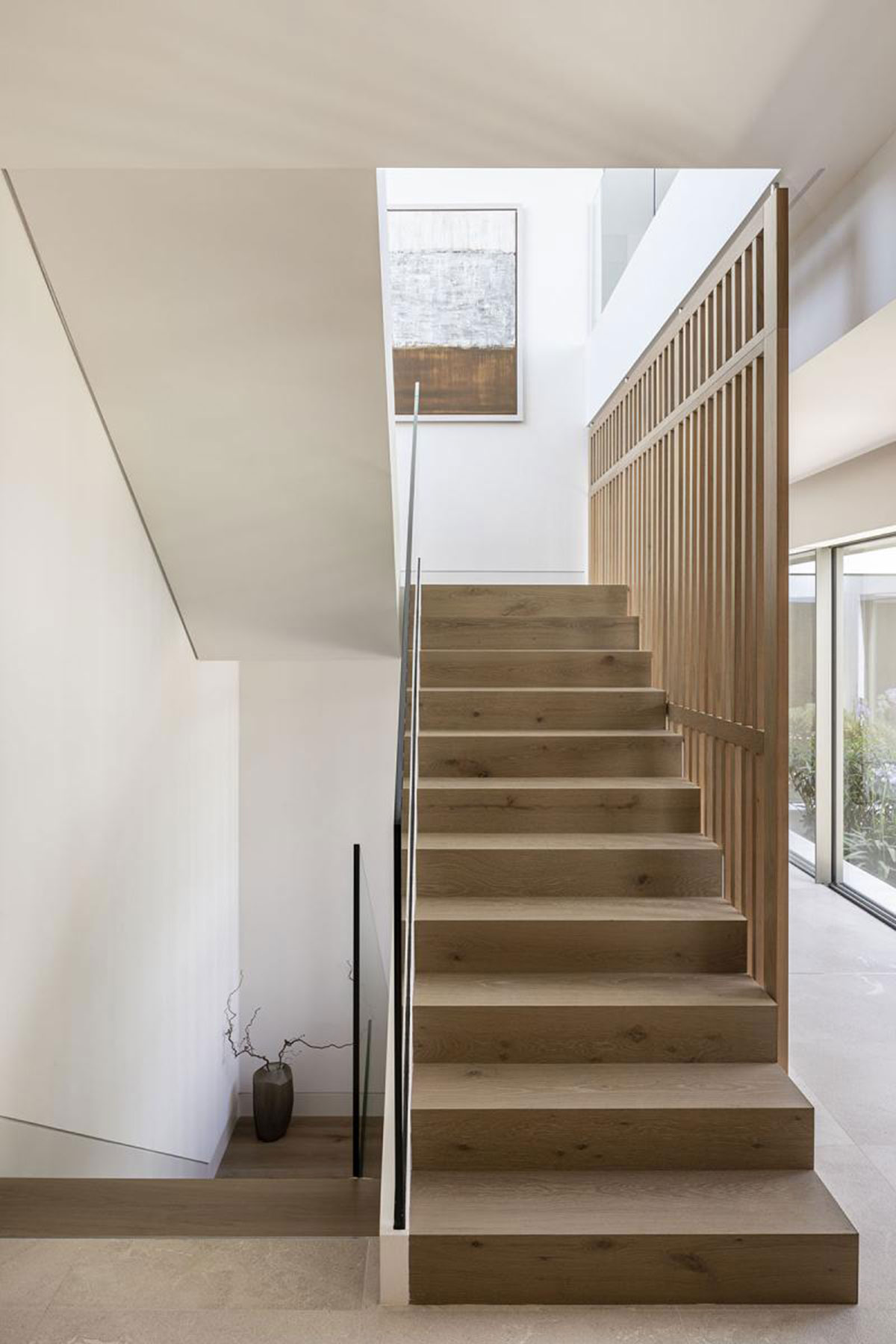
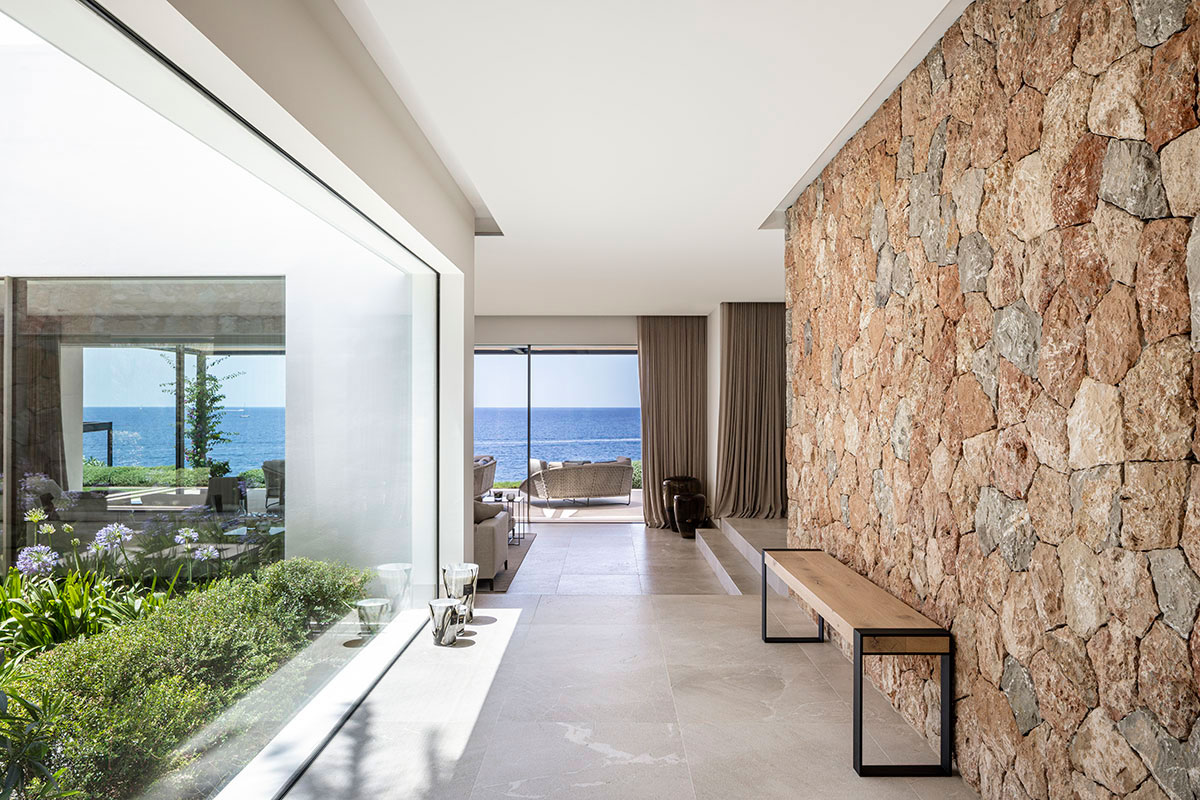
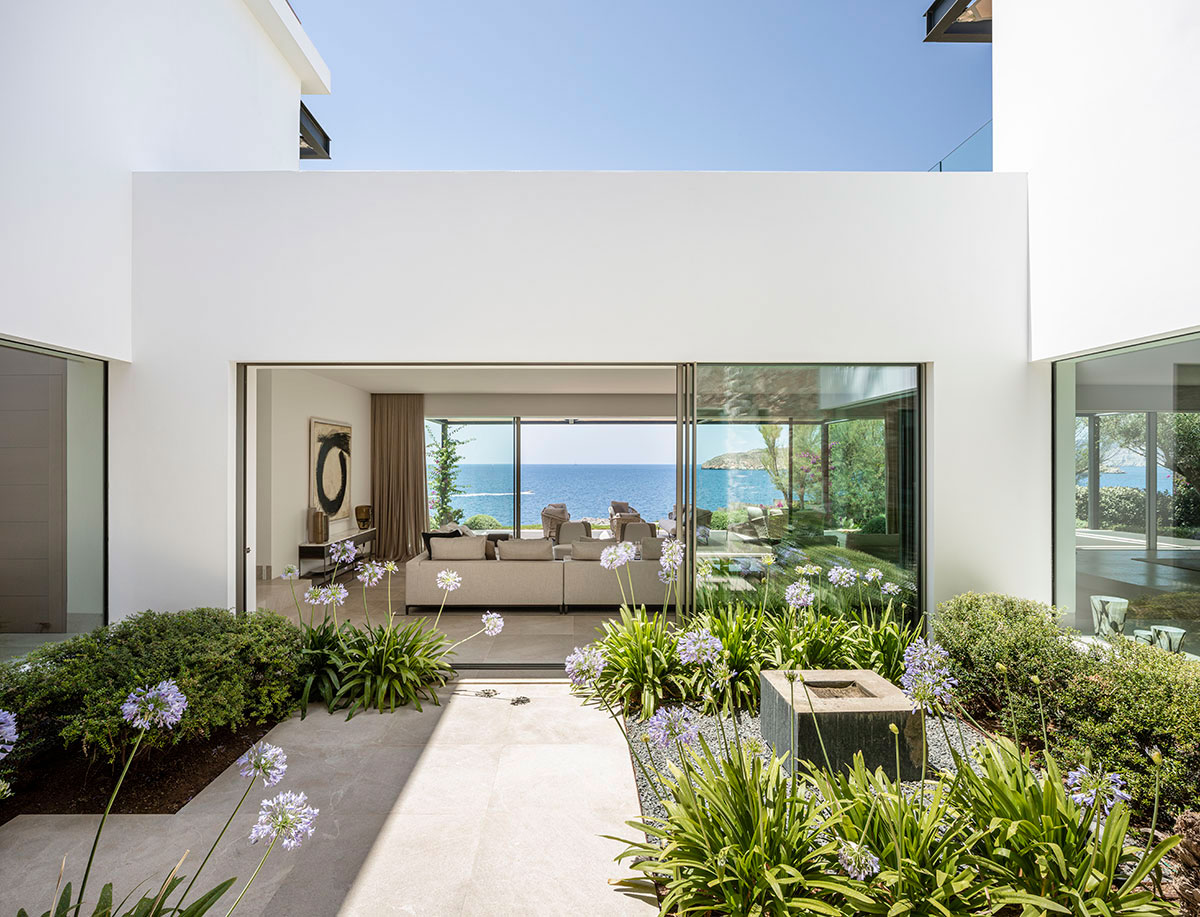
The villas are very big, and therefore a similar strategy to the building is needed in order to minimise impact. The house is exploded in different pieces, volumes, of different natural materials, as if they were a collection of Mallorcan architectures. All together, set around the patio, make the house, and the scale perception is visually reduced. The different materials come from the local tradition but set out in a contemporary way: “Piedra Seca” stone, a local limestone, the same used in the retaining garden walls, “Santanyi Stone”, a local sand stone, and White render, typical from the coastal areas. Every house is different depending on the material arrangement of the different pieces.
Green roofs are crucial for the project, not just as a design feature of the houses; they are the key to recover the green footprint of the plot and the landscape restoration. The roofs are planted with Mediterranean local plants, seeds recovered from the plot. The green roofs become hanging gardens that connect to the landscape, and down again to the sea with the stone terraces, “marges”, creating the continuous nature, the initial challenge of the Project.
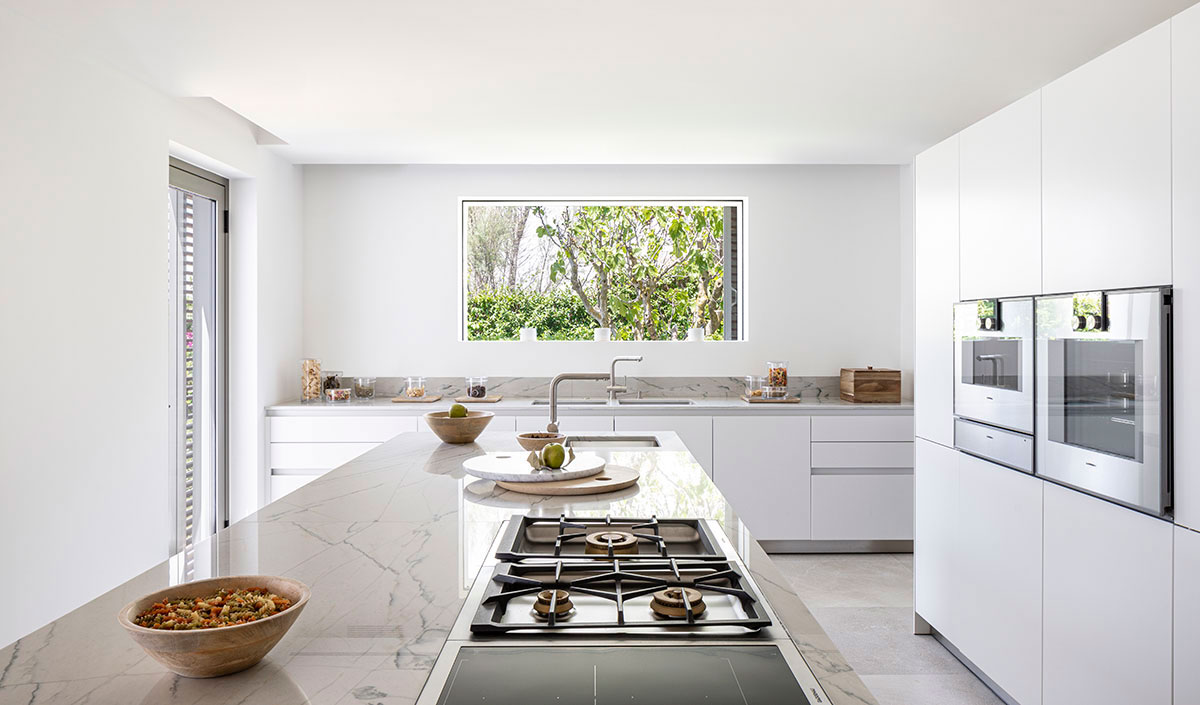
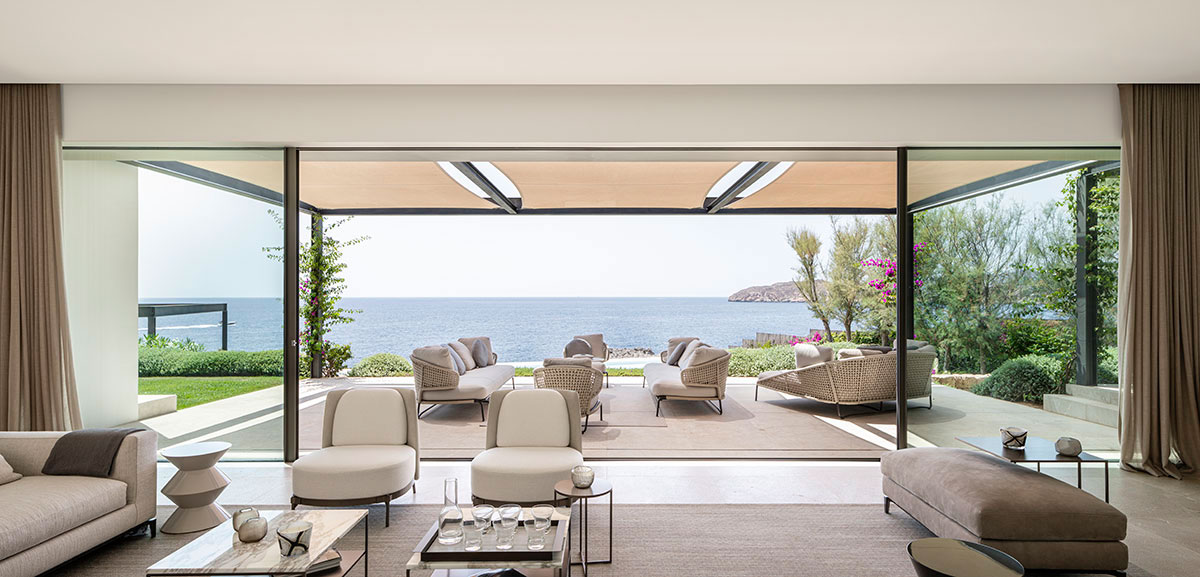
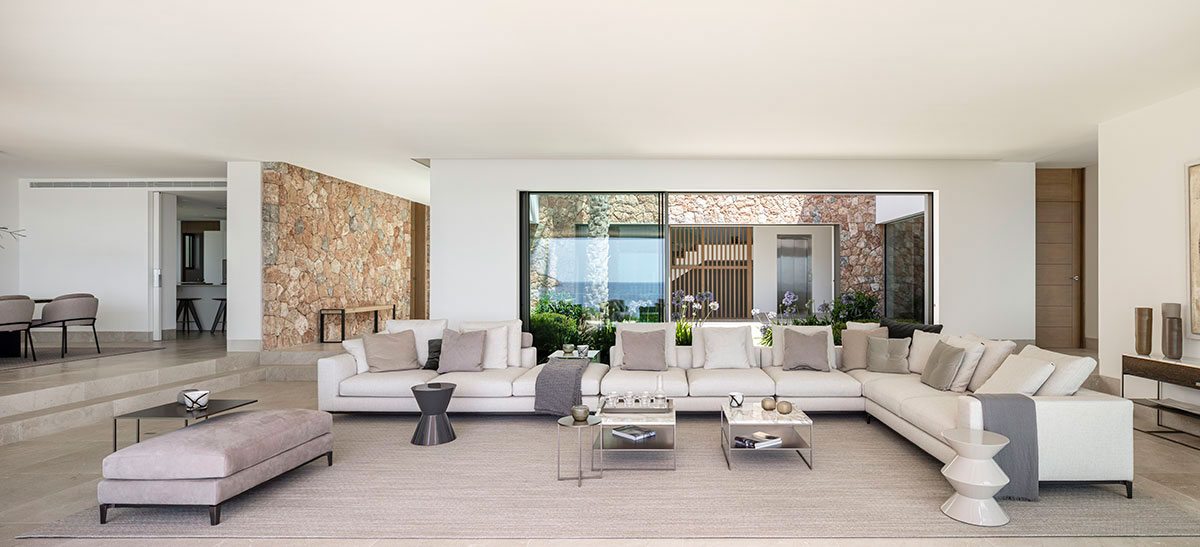
Sustainability is guaranteed through the architectural design, based on the passive house concept: continuous insulation on the outside of the facade, green roofs and local traditional wisdom: patios for natural cross ventilation and cantilevers providing shade.
The 2 housing typologies, building and villas, create with their design a new restored landscape, becoming a unique new prime residential complex, Punta Prima Mallorca.
