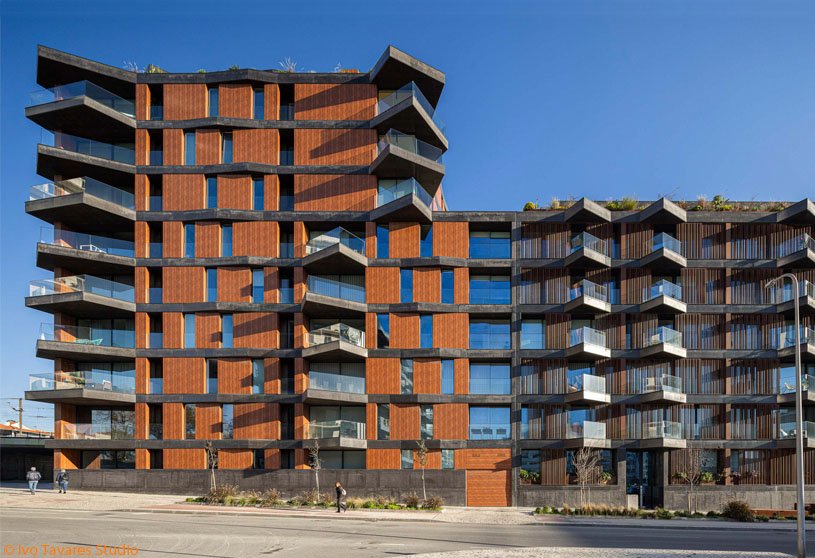Excerpt: Puro Tower by Mário Alves Arquiteto is a collective housing project in Aveiro, designed to integrate with its surroundings while maximizing views and sun exposure. Positioned on a corner lot, it transitions from a horizontal to a vertical form, maintaining the architectural language of adjacent buildings. Extending horizontal slats add rhythm and movement, visually connecting interior and exterior spaces while framing city views.
Project Description


[Text as submitted by architect] The project is based on meeting a specific collective housing program. Inserted in a subdivision located in the new area of the city of Aveiro, the land is located on a corner, where a construction line will close. As such, the project idea is based on continuing the predominant lines of the adjacent building (since it is by the same author but from different times).




The project aims to make the most of the site’s characteristics, such as views and sun exposure. The proposed volumetry intends to fill and articulate the existing with the new, at the same time that, in its development, its shape becomes demarcated and becomes a vertical element instead of a horizontal one. However, the horizontal slat design extends to this proposal, thus maintaining one of the most striking characteristics of the surroundings.



As it is a corner building and as it assumes a vertical volume, the horizontal design of the sheets project beyond the edges of the volume, creating dynamics, rhythm and movement while projecting the interior space to the exterior, thus giving the user the possibility of looking over the city.



































