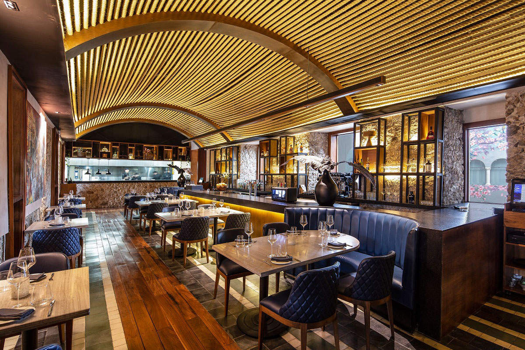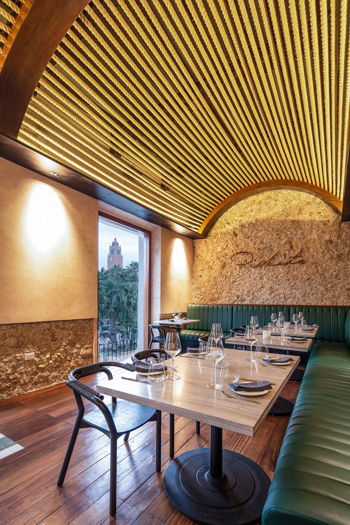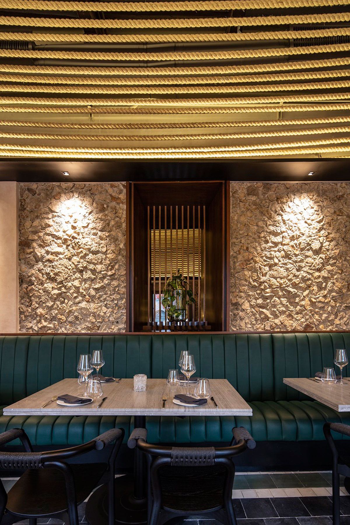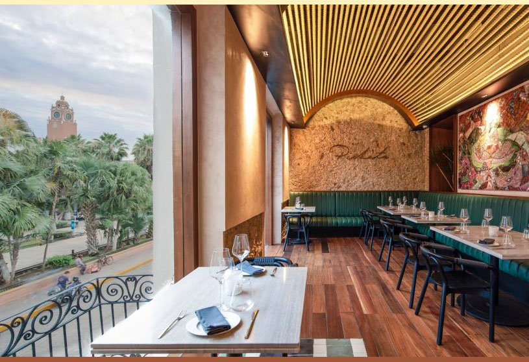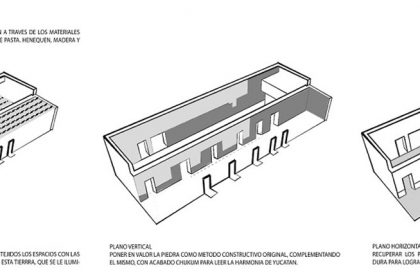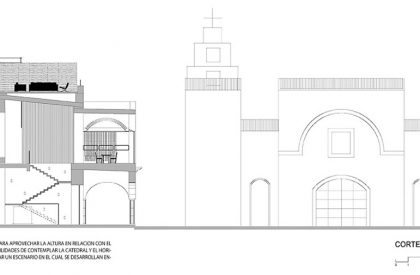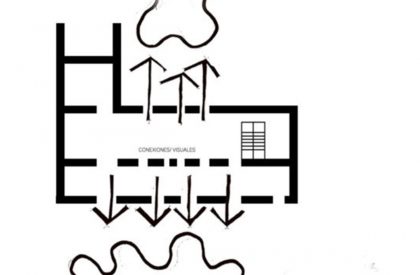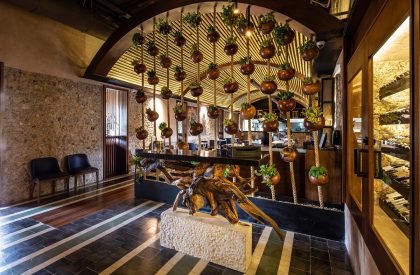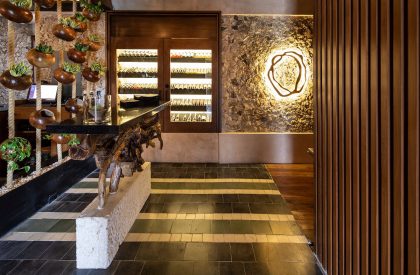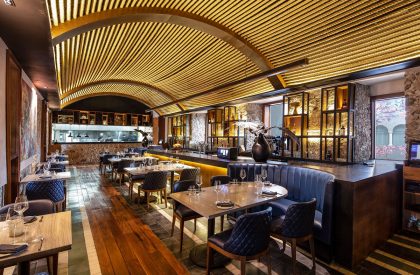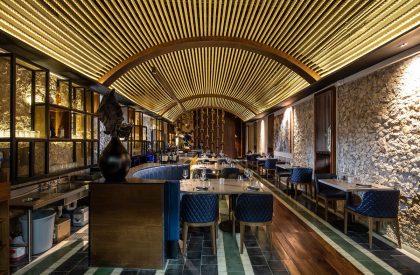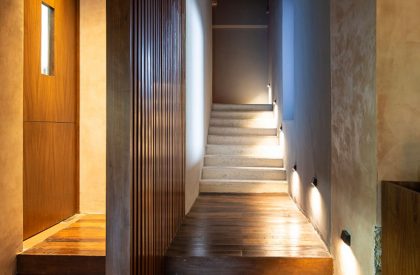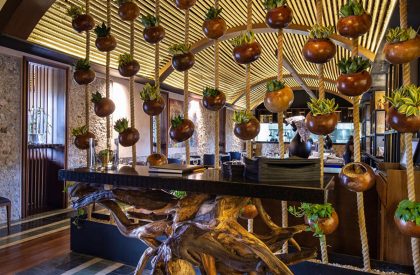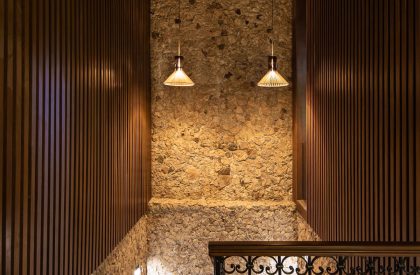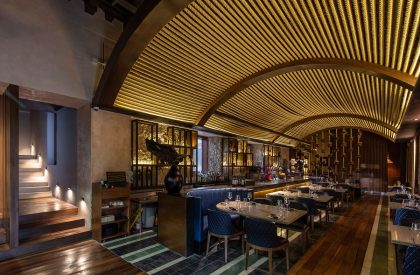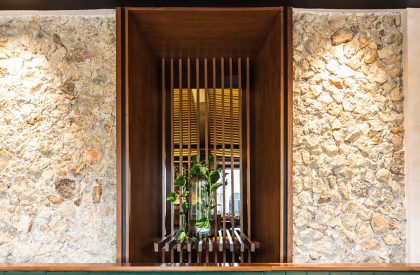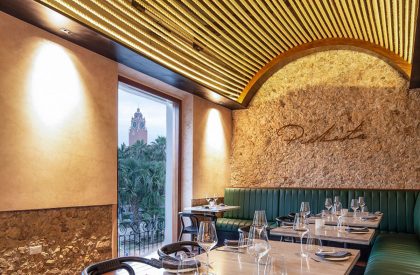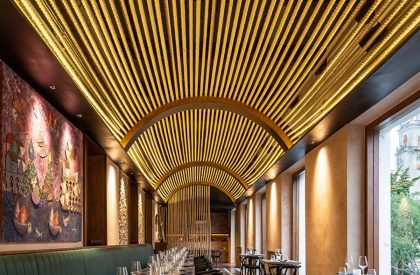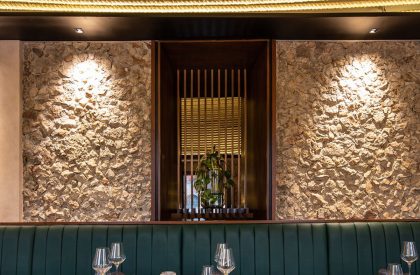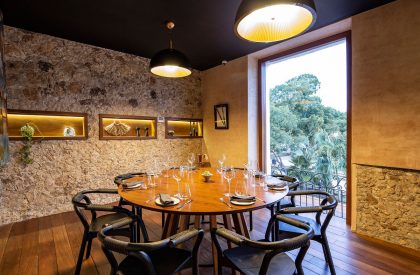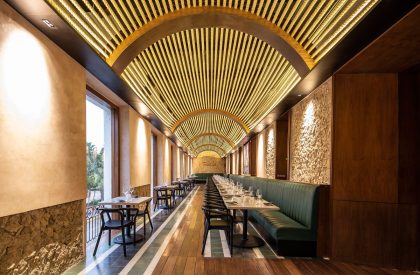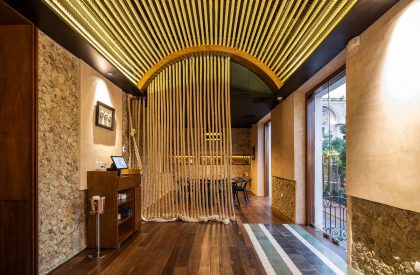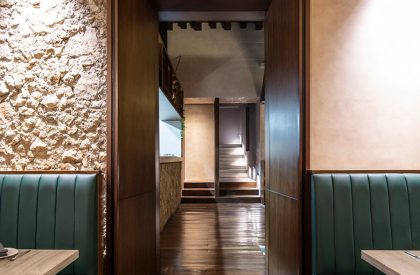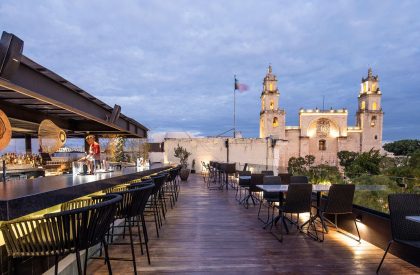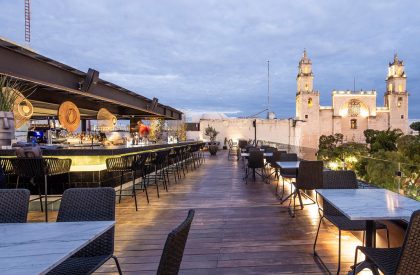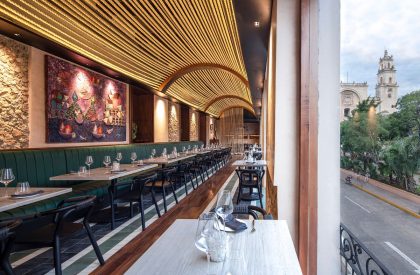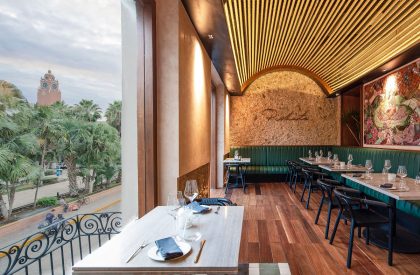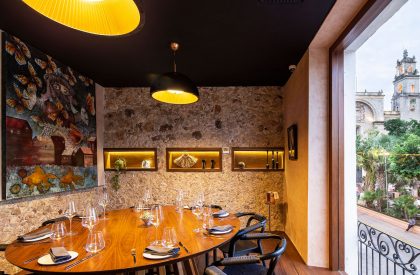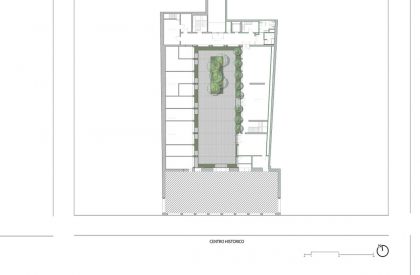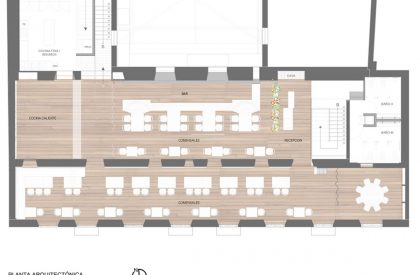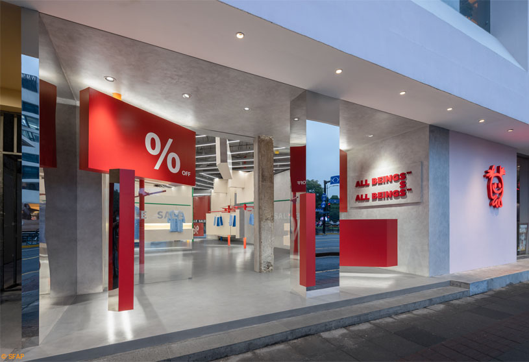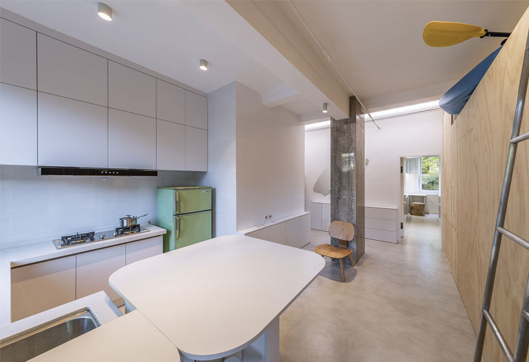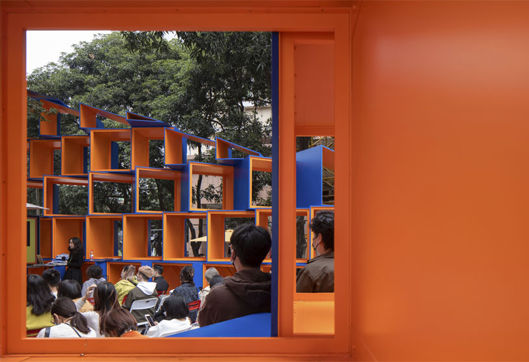Project Description
[Text as submitted by the Architect] The project consists of the intervention: two crossings on the upper floor and a section of the roof of the cultural and tourist center Pasaje Picheta in Merida. The building has existed since 1639 and is part of the fourd facades that surrounds the city’s Plaza Grande; in conjunction with the San Idelfonso Cathedral, the Montejo House Museum (originally the residence of the city’s founders) and the Government Palace. The historical value of the surrounding projects and buildings, within which the intervention is located, limited many design decisions.
When the project began, the condition of the crossings did not allow for past interventions to understand the colonial plastic compositions of the container
Numerous layers of coating, steel mezzanines and windows that were painted to prevent light from entering the interior prevented the connection of the interior with the surrounding historical monuments. The intention was to restore the roof and the rooftop respecting the original colonial structure and to exhibit it by removing all the added elements that rejected its historical value.
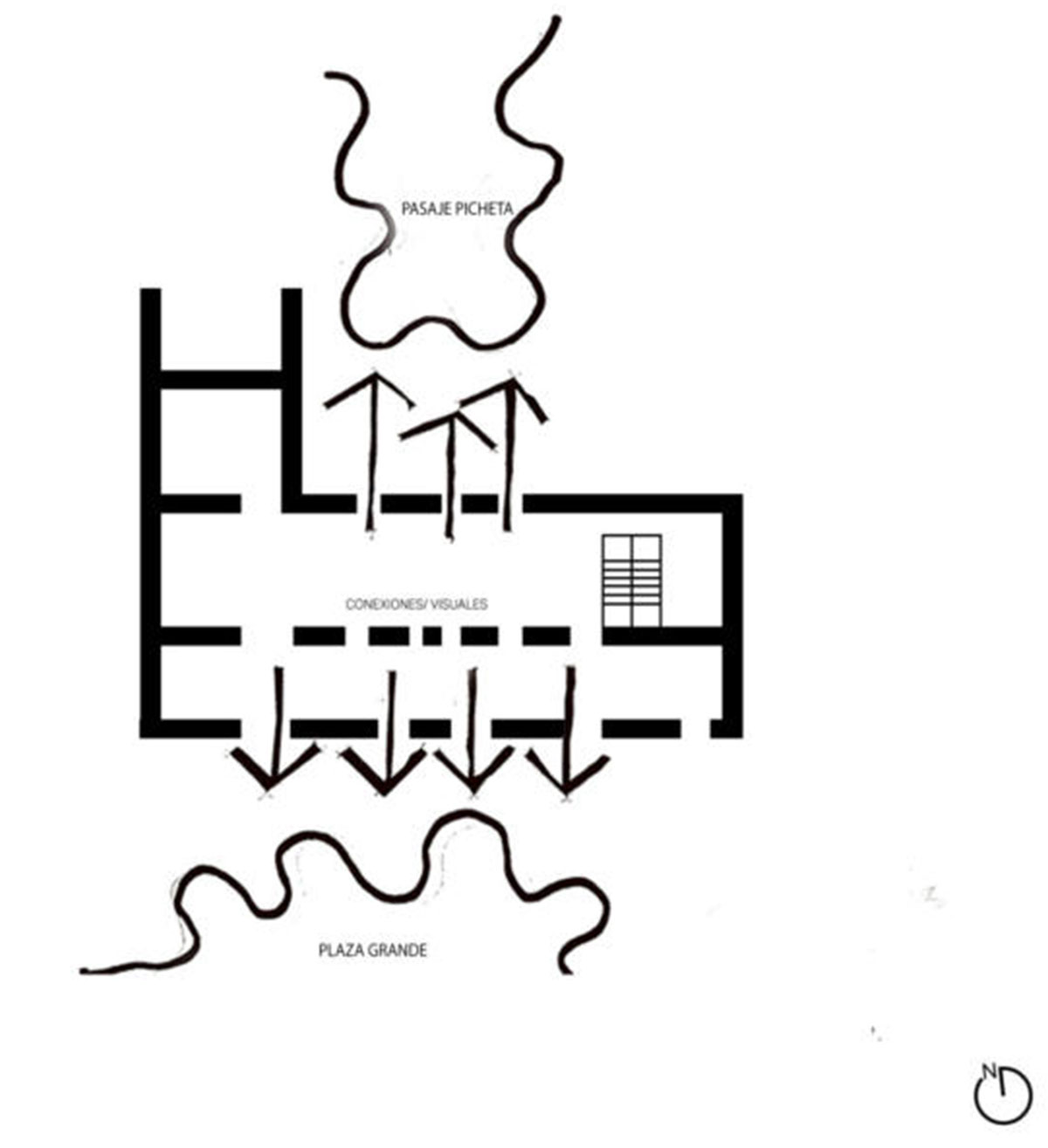
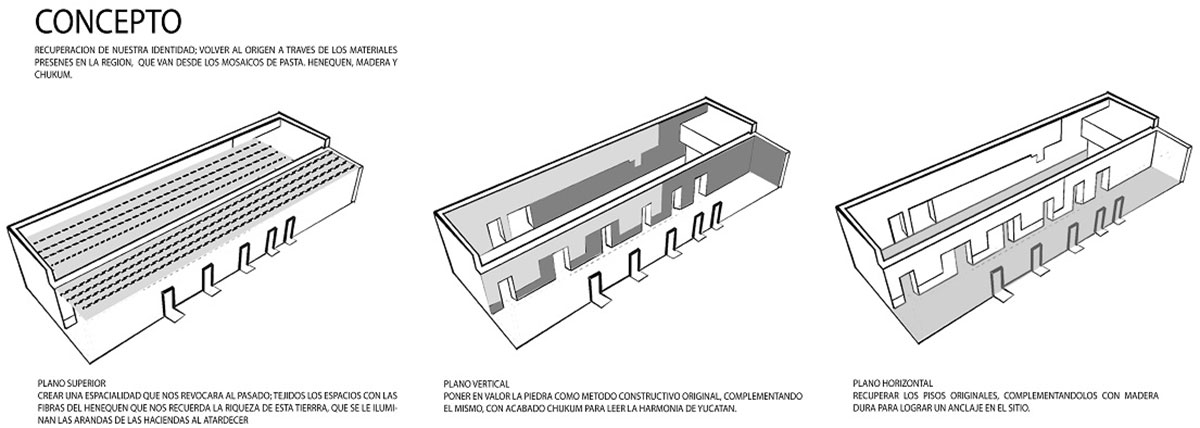
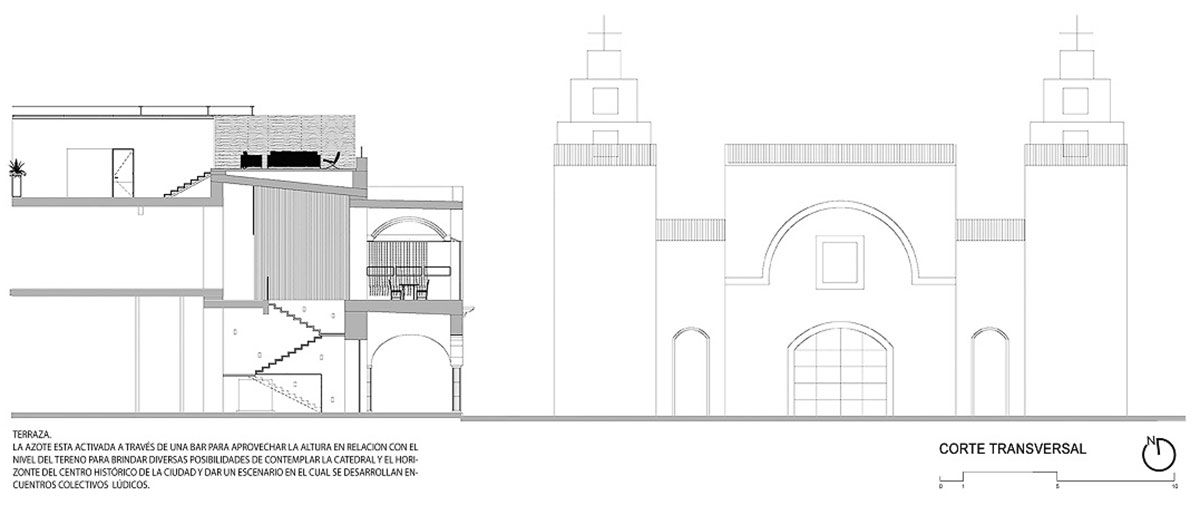
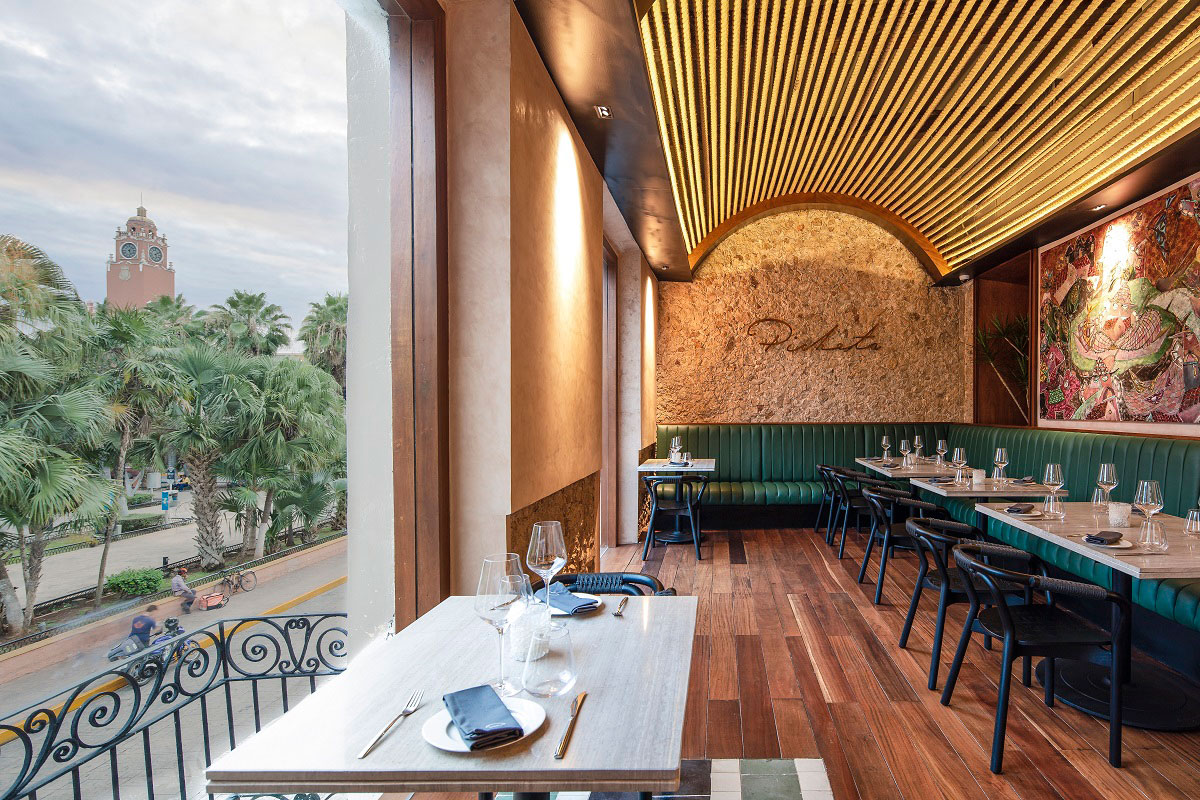
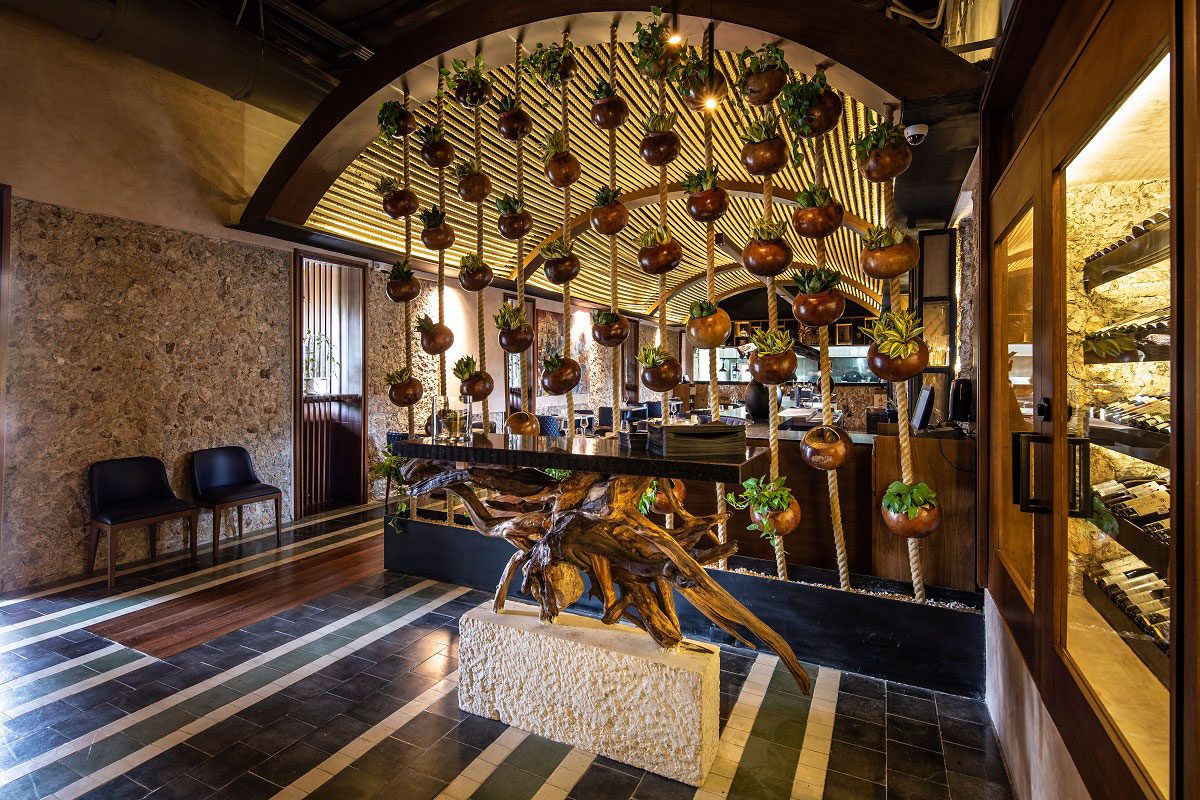
The appearance of the masonry of the walls was kept exposed, using chukum coating on the surfaces that needed restoration due to their condition. In the openings of the facades, windows were installed whose transparency visually links the interior with the exterior, allowing to contemplate the events developed in the Plaza Grande and the colonial architectural heritage. A system of wooden arches linked by yute ropes works as a false ceiling that provides a comfortable height to develop the activities within the corridors and generate continuity in the project.
The main concept is to recover the Mayan and Yucatecan identity through the story telling of the materials.
Creating a space that invokes the past, weaving open spaces with fibers of Henequen that reminds us of the richness of this land and illuminated Arandas of Haciendas at sunset. The original floors are recovered, complementing them with hard wood to achieve an anchorage in the site.
The roof, which is accessed through the bar, allows to contemplate the Cathedral and the historical center of the city. With this elevation, in relation to the level of the land, the roof gives an ambiance whereby collective and recreational meetings can be developed.
