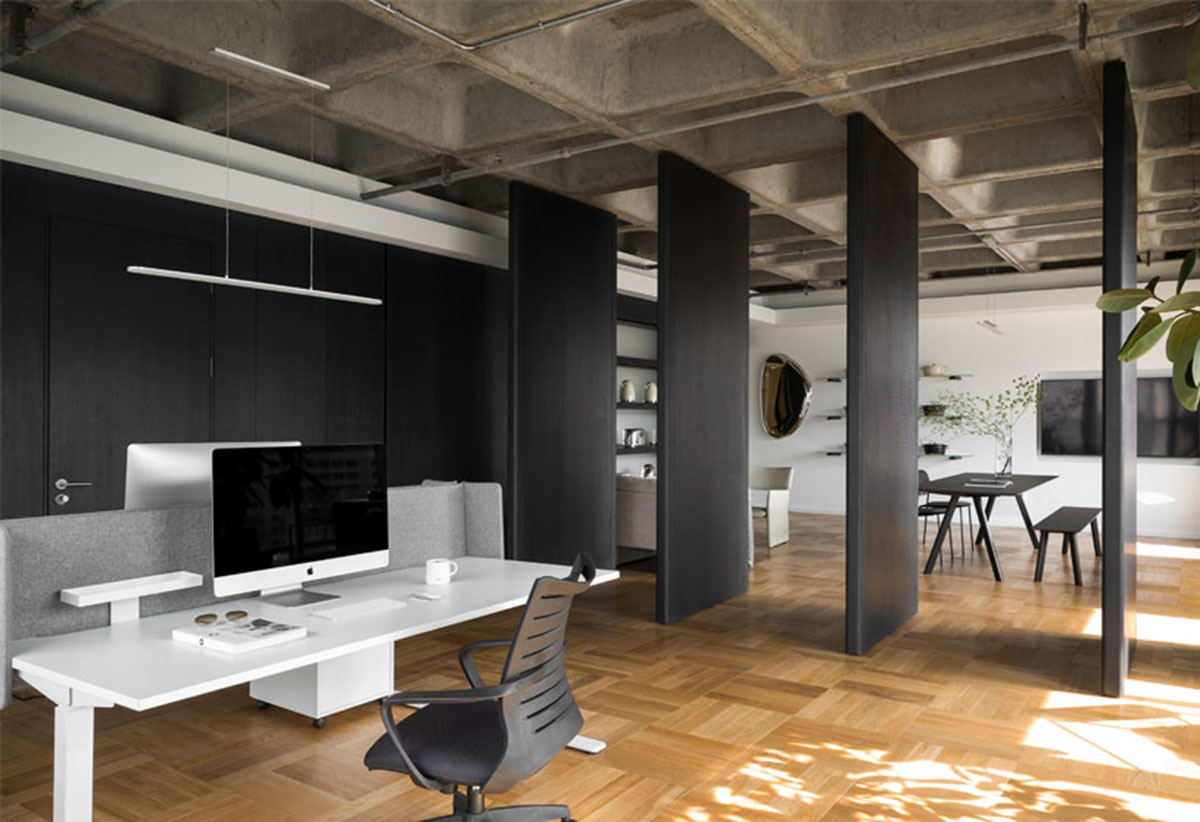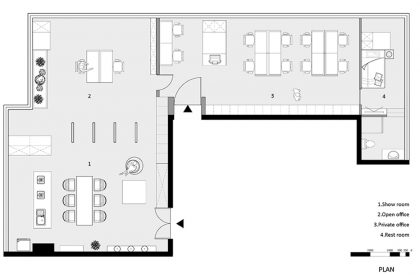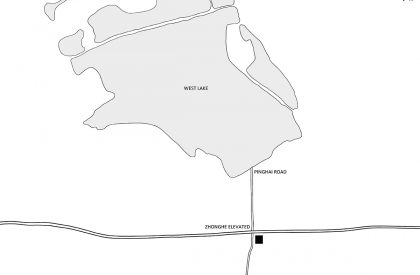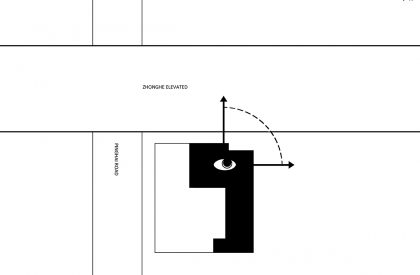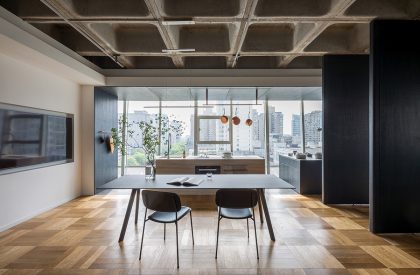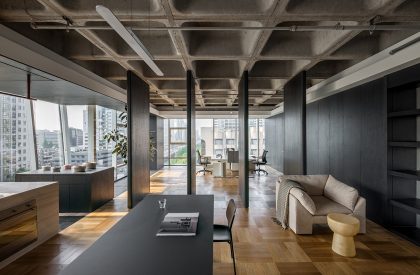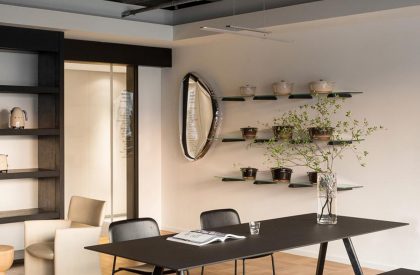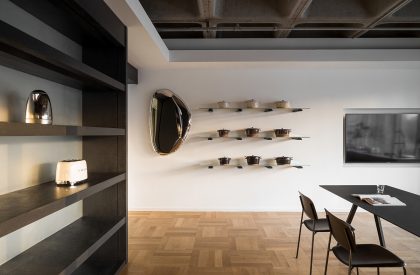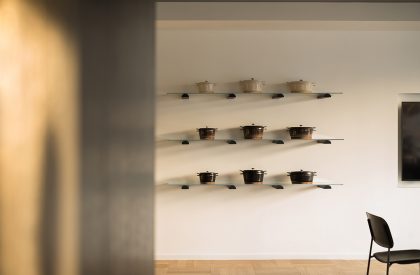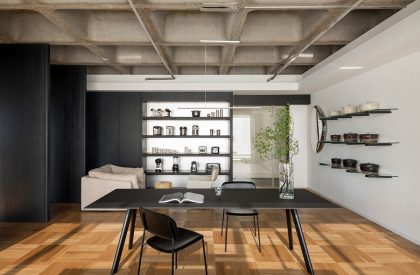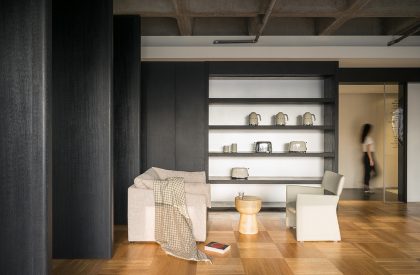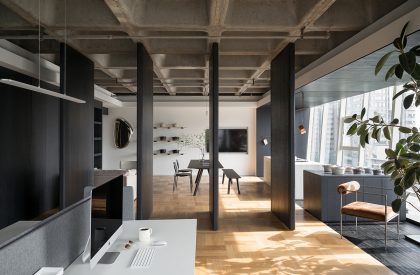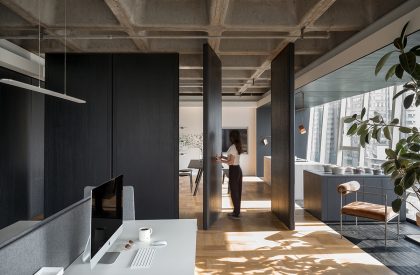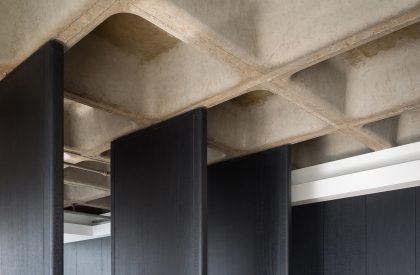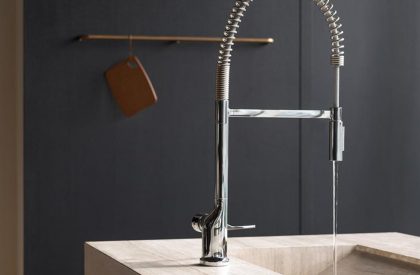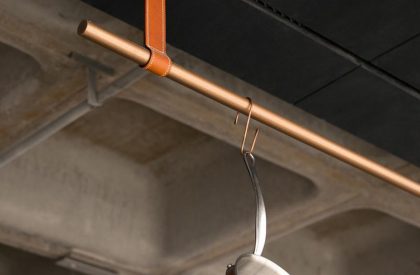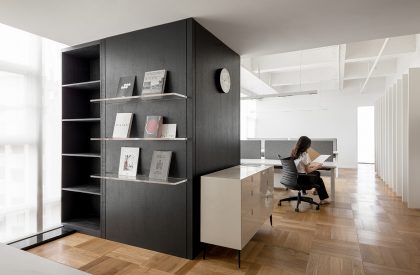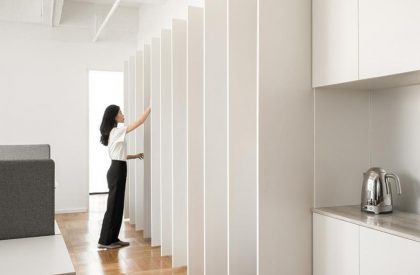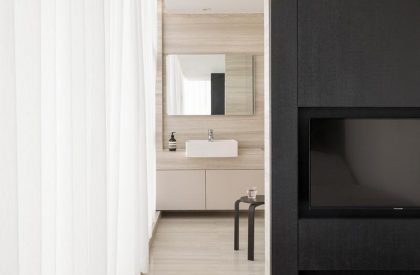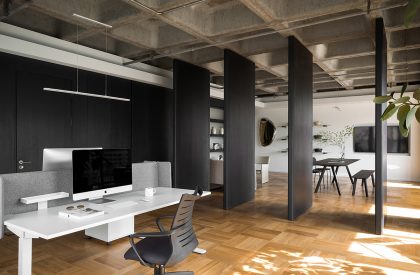Excerpt: Rihow office is a work plus exhibit space designed by the architectural firm Say Architects. The structure layout matches the site (ZhongHe Elevated Road and Pinghai Road), creating a stronger anchor feeling. The free-standing furniture within the space is all designed to be under view height, leaving a clean horizontal view. The team integrated the exhibition part with the showroom design, expressing the product character while keeping the space unified and clean.
Project Description
[Text as submitted by Architect] Rihow office is located at the crossing point of ZhongHe Elevated Road and Pinghai Road. The goal of this space is to create a “city lobby” for product exhibits and working.
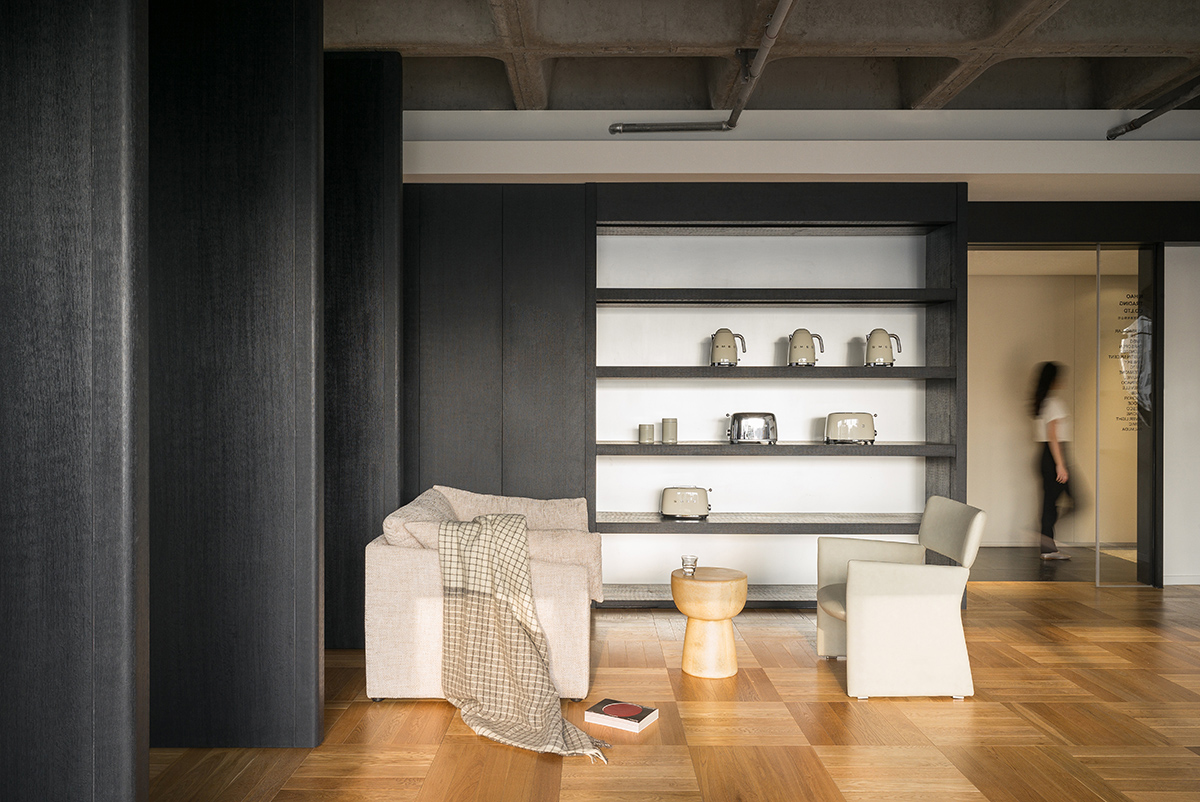
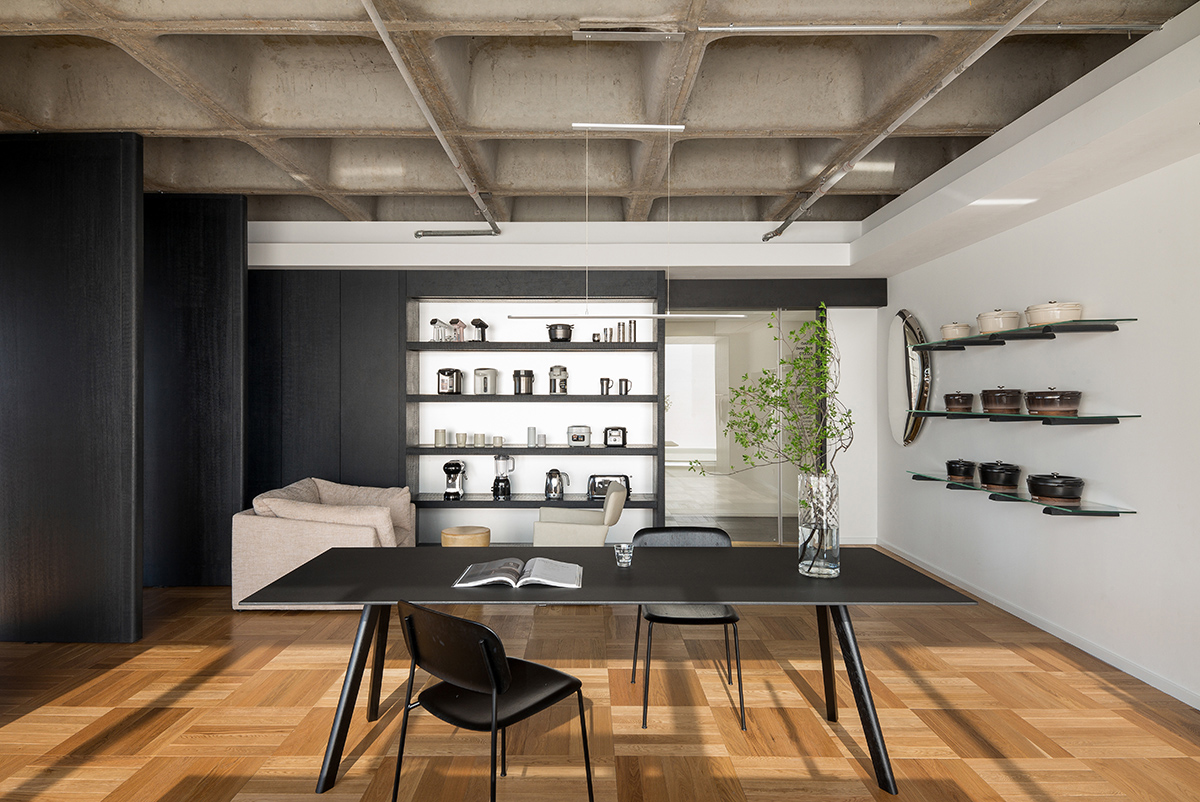
ZhongHe Elevated Road is one of the busiest roads in Hangzhou. It goes through the city from south to north, while Pinghai Road is one of the most popular streets in Hangzhou, leading to the west lake. After demolishing, the site shows a spectacular horizontal view of the city. ZhongHe Elevated Road and Pinghai Road are like an extension of views from the space looking north and west. We want to keep and even emphasize this particular extension feeling in the coming design.
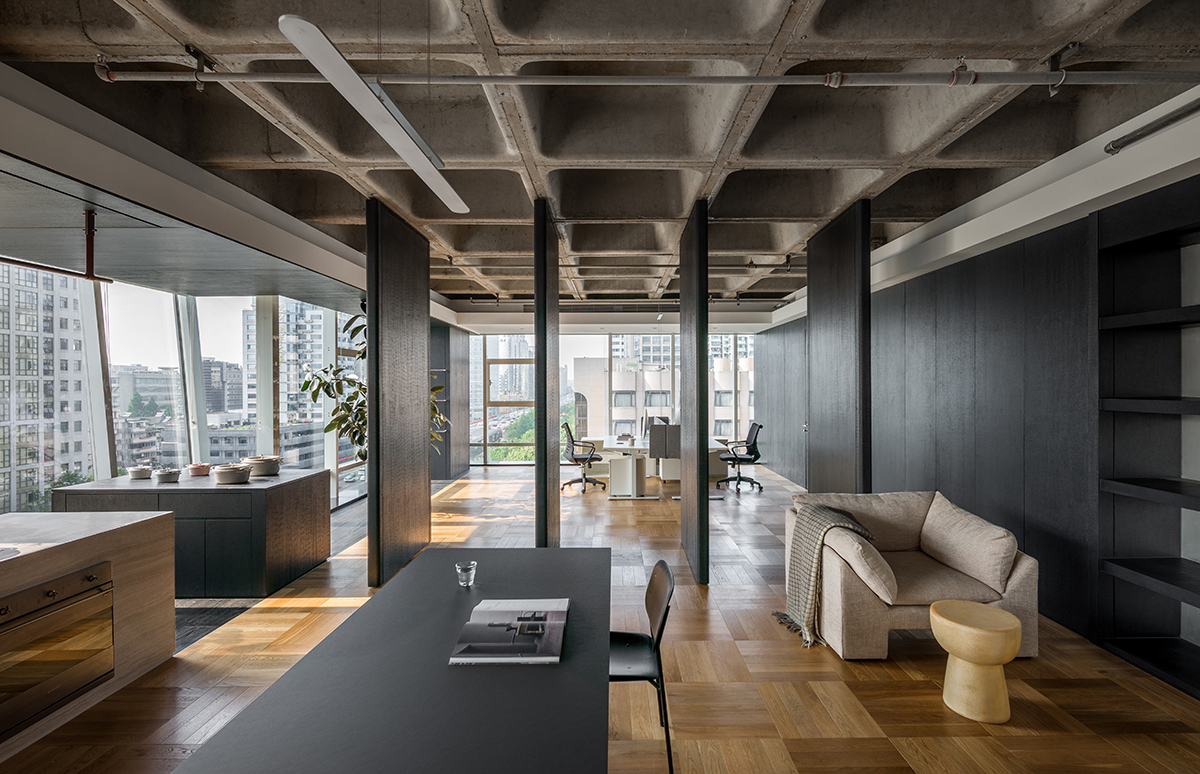
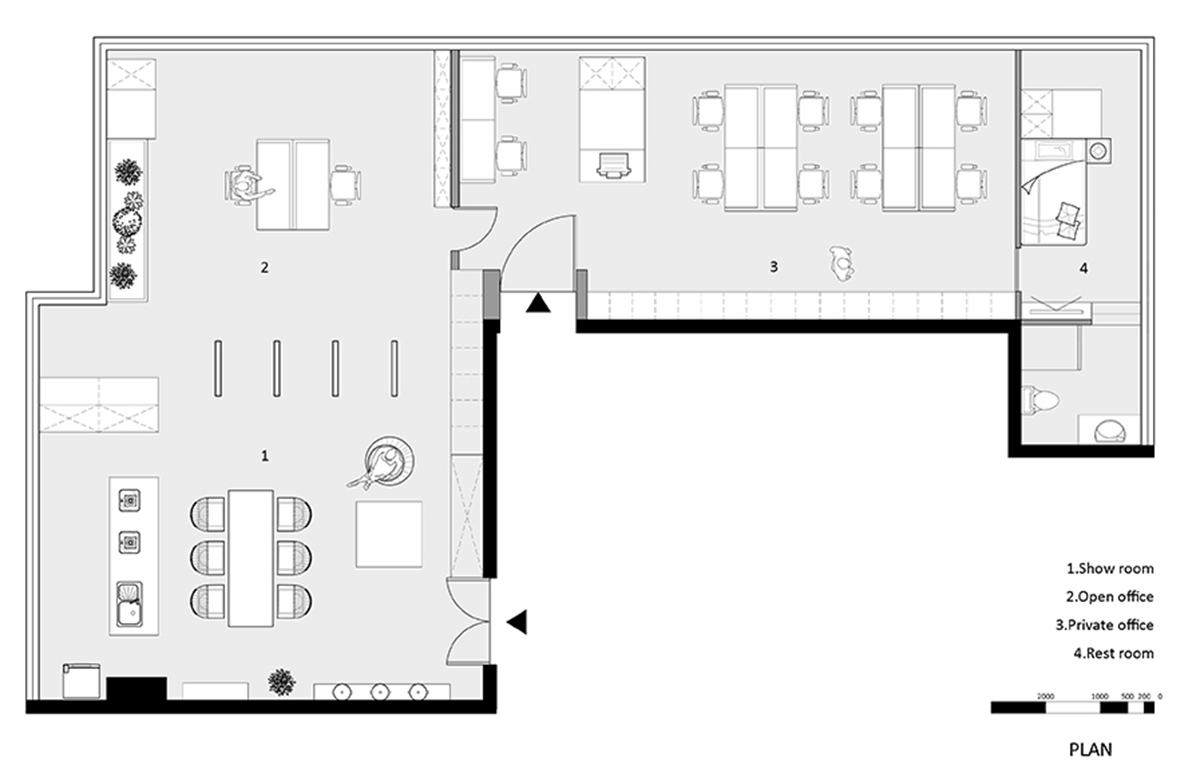
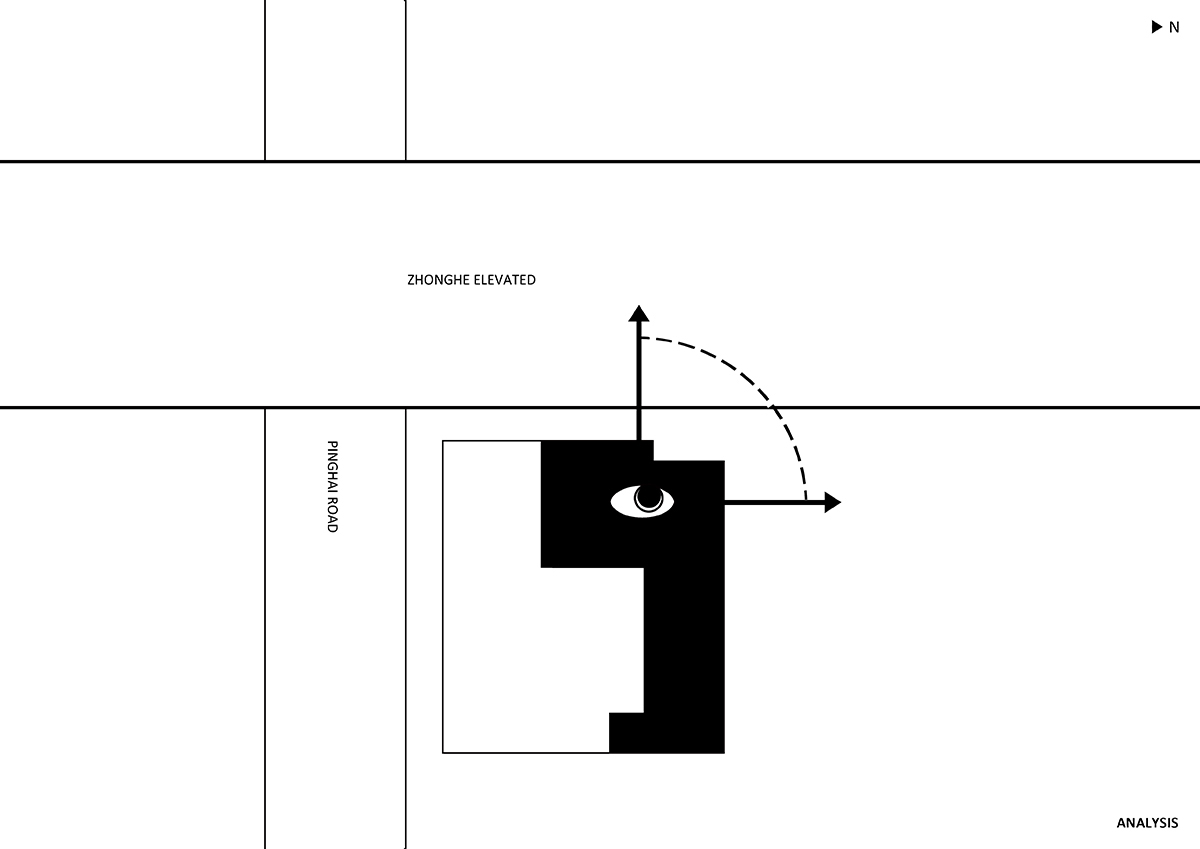
The structure layout matches the direction of both roads, creating a stronger anchor feeling. One’s view would go straight over the conference table and reach the end of Pinghai Road once in the space. The view towards the north reaches ZhongHe Elevated Road and stretches to afar. The free-standing furniture within the space is all designed to be under view height, leaving a clean horizontal view.
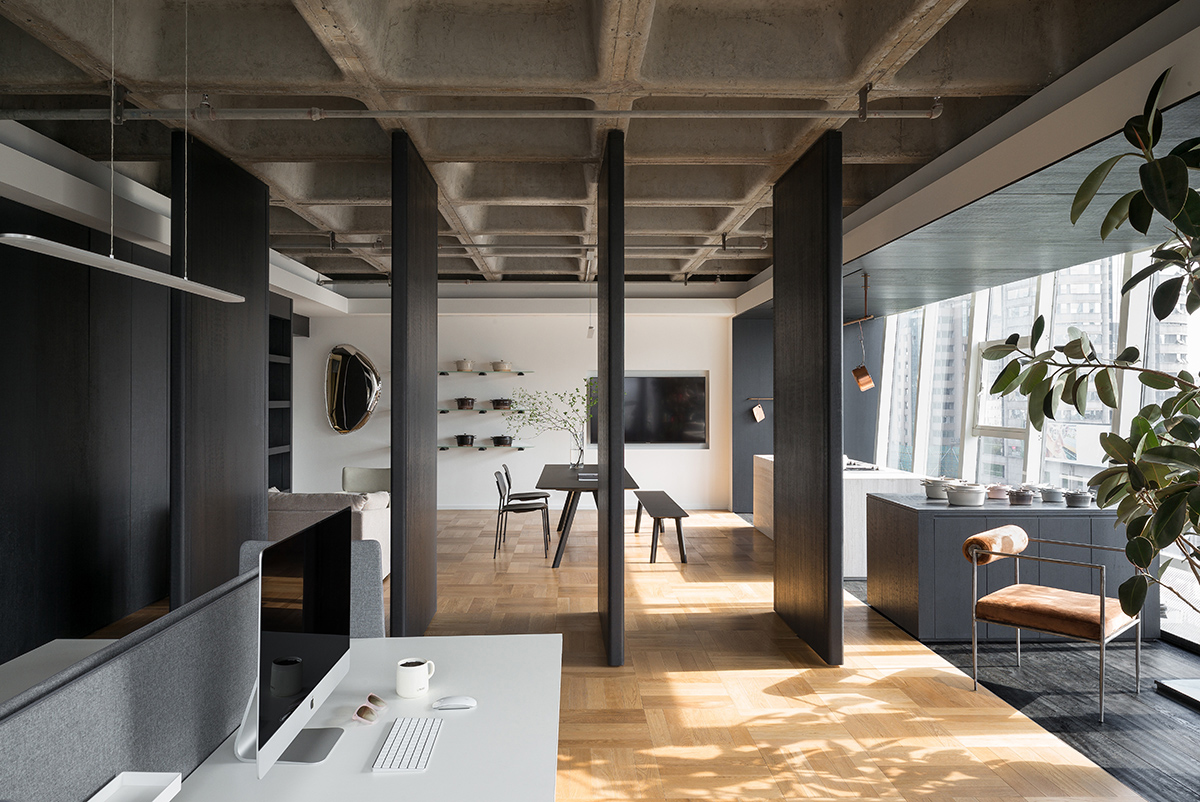
The parquet was laid in a grid pattern matching the ceiling slab structure. We integrated the exhibition part with the showroom design, expressing the product character while keeping the space unified and clean.
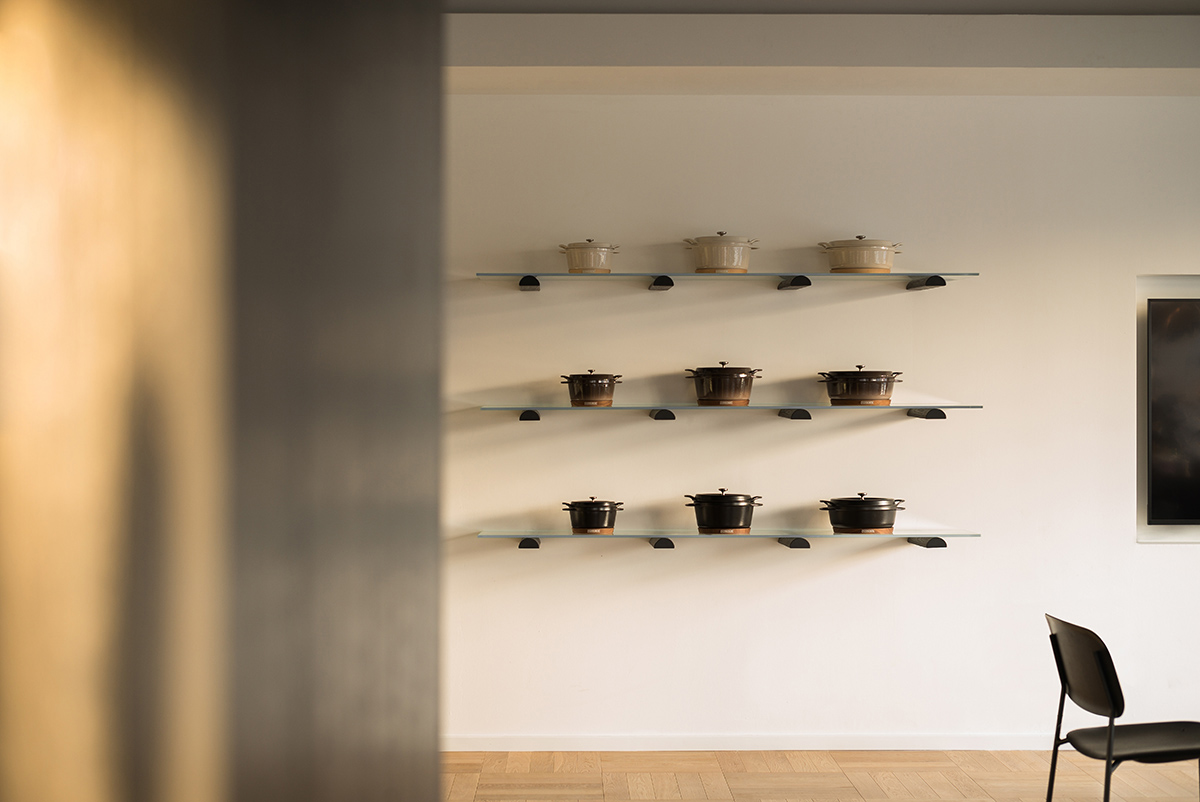
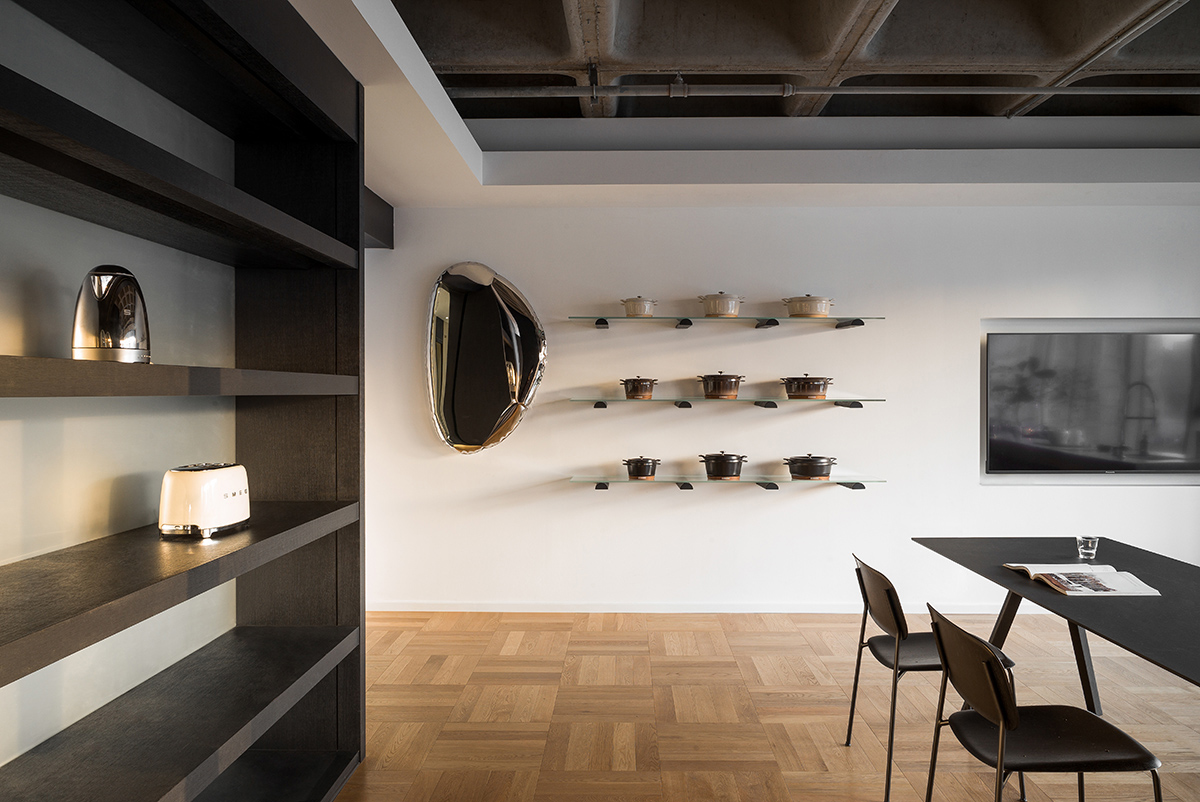
Four pivot doors were put in the middle of the space. They could create a soft division between the showroom and open working space. The existing slab structure gives the space an invisible module. The pivot door layout matches the module.
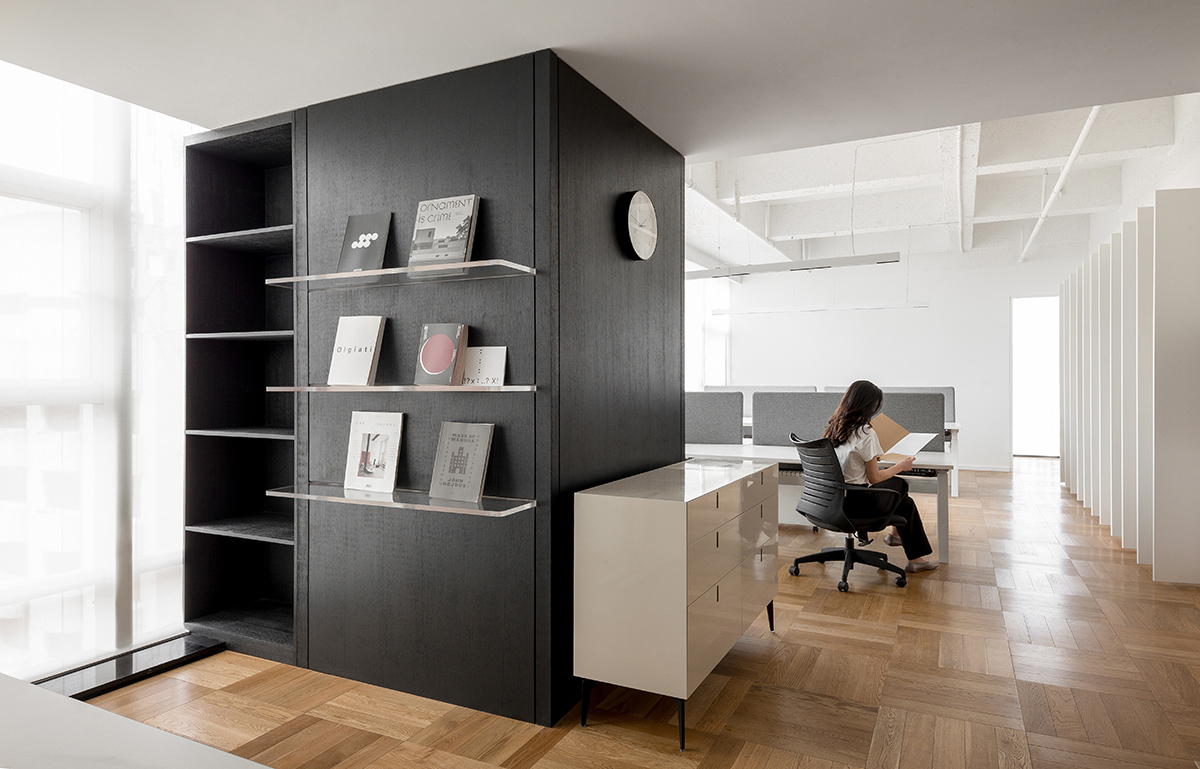
Entering the office area, the fundamental tone was set to be white, different from the dark tone in the showroom. Like grid lines in each direction, the structure beam shows a connection between the showroom and the cityscape.
