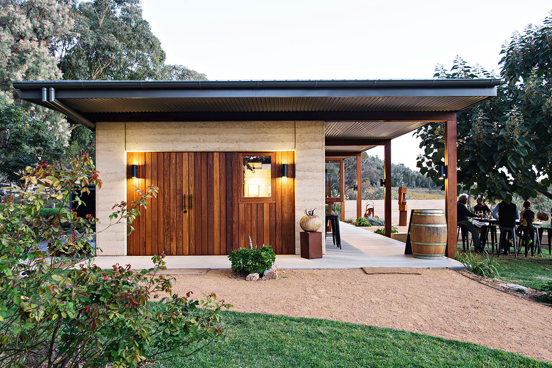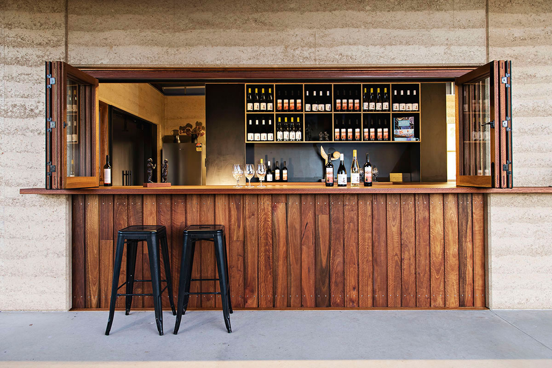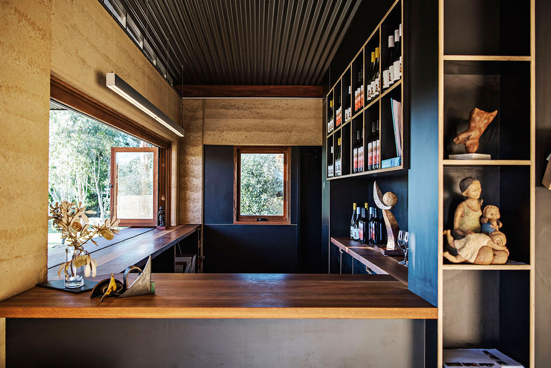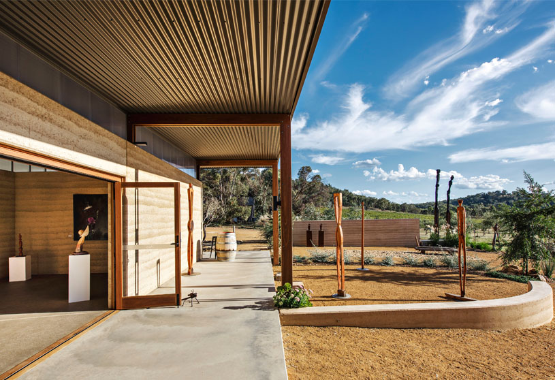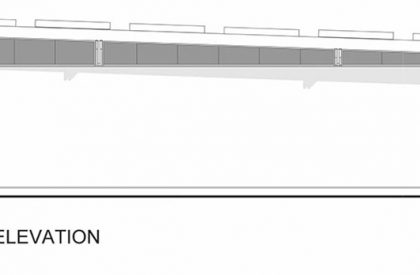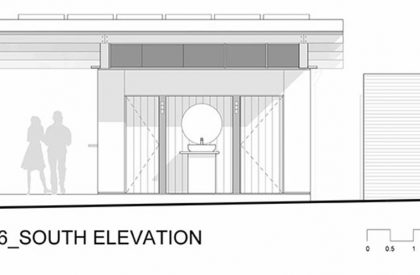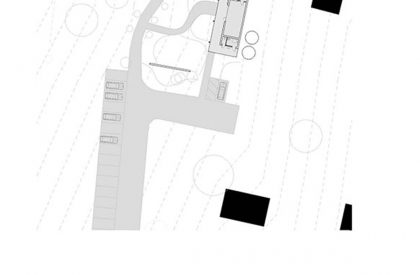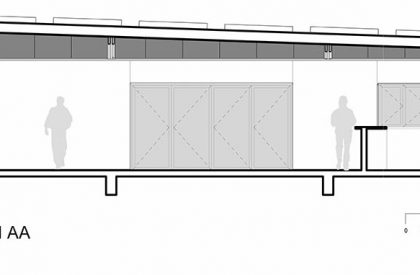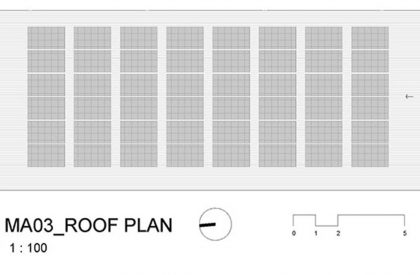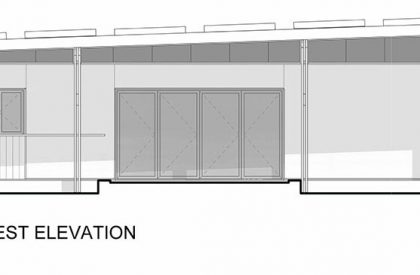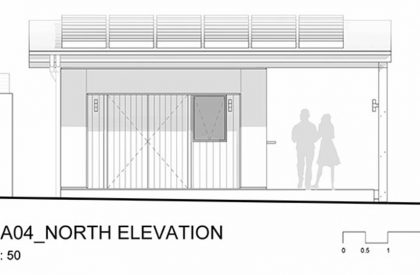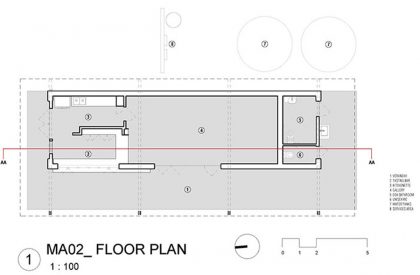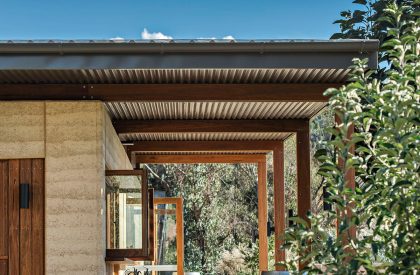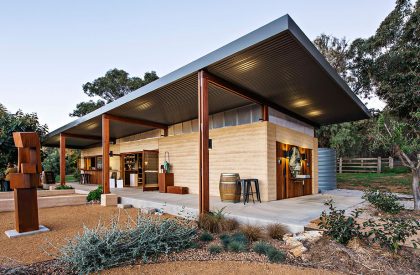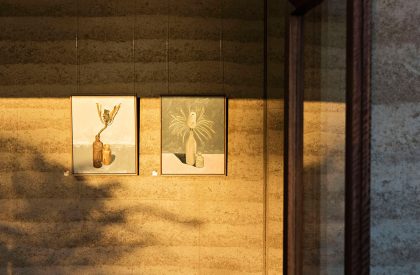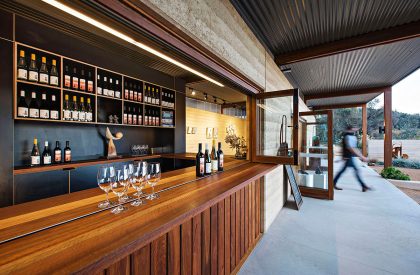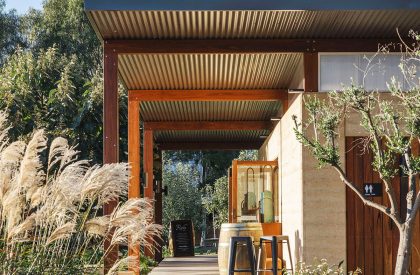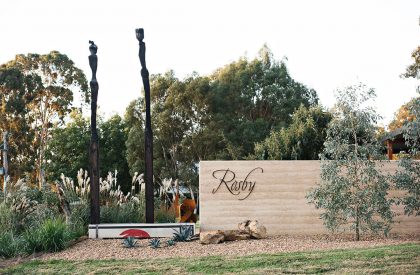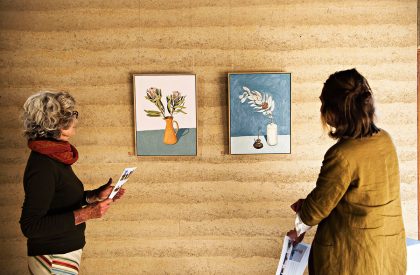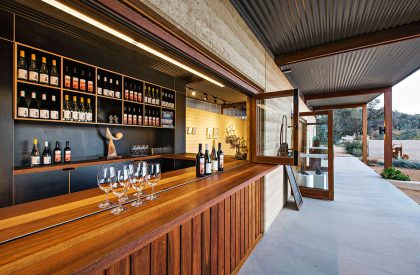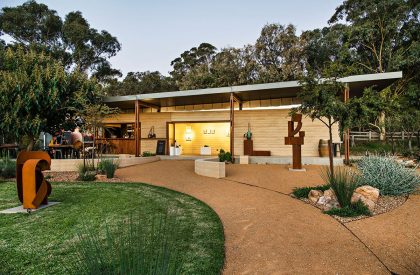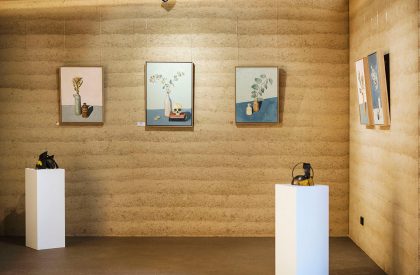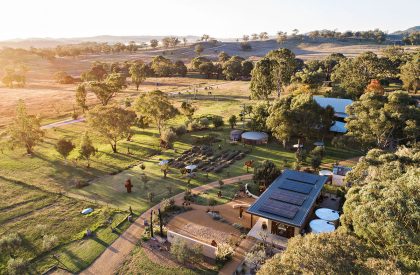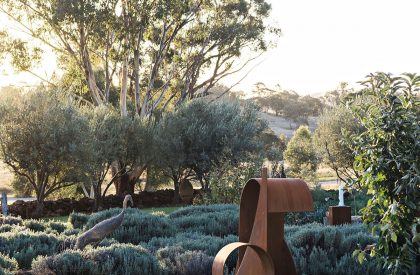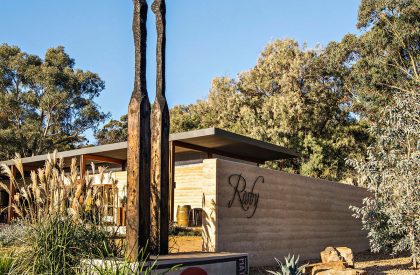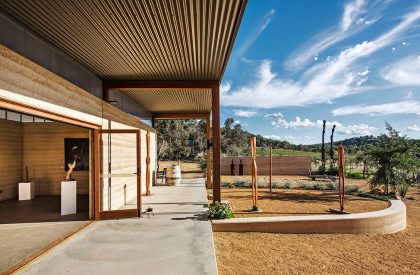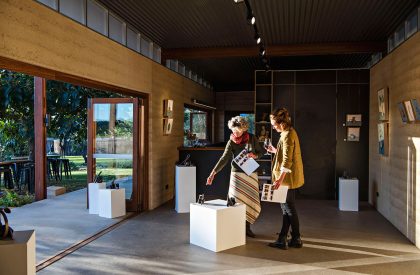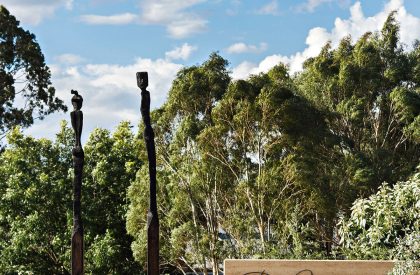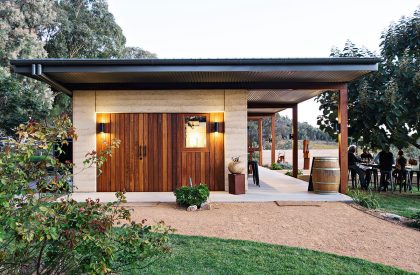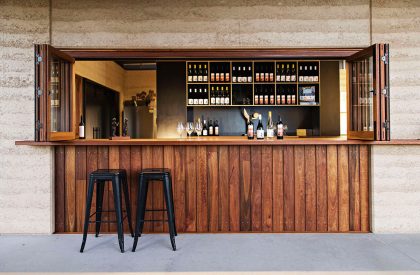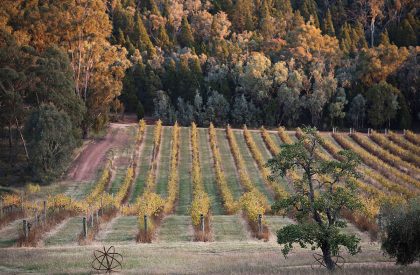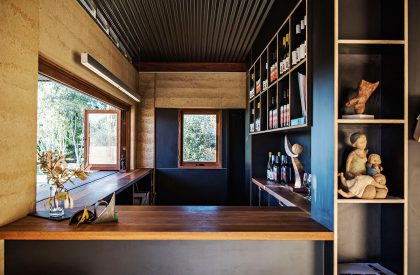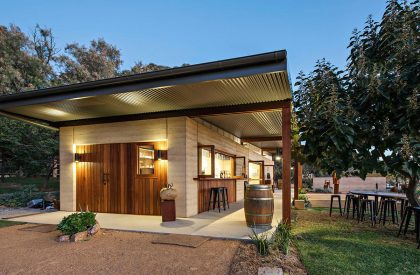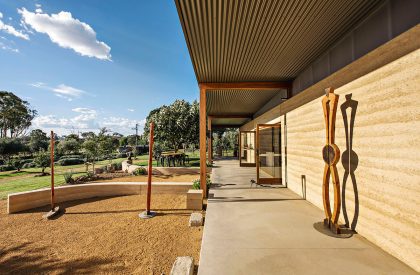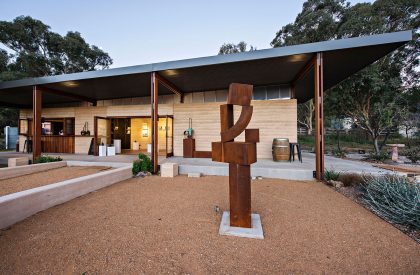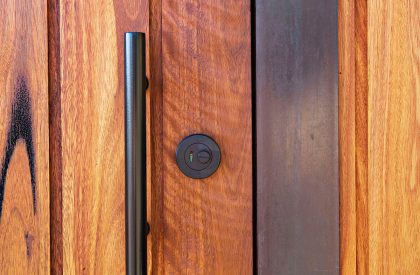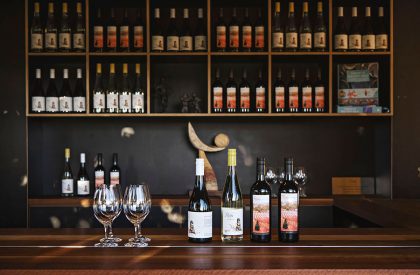Excerpt: Rosby Wines Cellar Door & Gallery, designed by Cameron Anderson Architects, respects historic earth buildings’ alignment and materiality. Rosby Wines was launched in a mudbrick hut overlooking the vineyard at the top of the property. The site configuration creates a service area behind the new building concealing services and associating them with the main workshop areas of the property away from public access. Critical to the project was the structural engineer who pushed the boundaries of rammed earth design eliminating a lot of structural steel.
Project Description
[Text as submitted by architect] Rosby Wines Cellar Door and Gallery is a contemporary, sustainable and 100% off grid building that sensitively respects the historical suite of earth buildings on a working property in Mudgee, NSW. The historic dairy farm, was taken over by Kay and Gerald Norton-Knight in 1982, establishing a vineyard while raising 4 daughters in the historic, pise homestead. Rosby Wines was launched in a mudbrick hut overlooking the vineyard at the top of the property, a building that plays a special role in the history of Rosby and the collective memory of all who have attended wine lunches and family weddings there.
The roof of the new building rises to salute the top of the vineyard and adjacent mud hut, a formal gesture of respect to where it all started, while also rising to welcome visitors from the parking area. The four timber portal frames reference the four Norton-Knight daughters and the rammed earth walls respect the alignment and materiality of the historic earth buildings (the main pise homestead and outbuildings, C1890) and mud brick extensions to these buildings, 1983). Large freespanning rammed earth lintels push the boundaries of the window and door openings through considered engineering and careful construction.
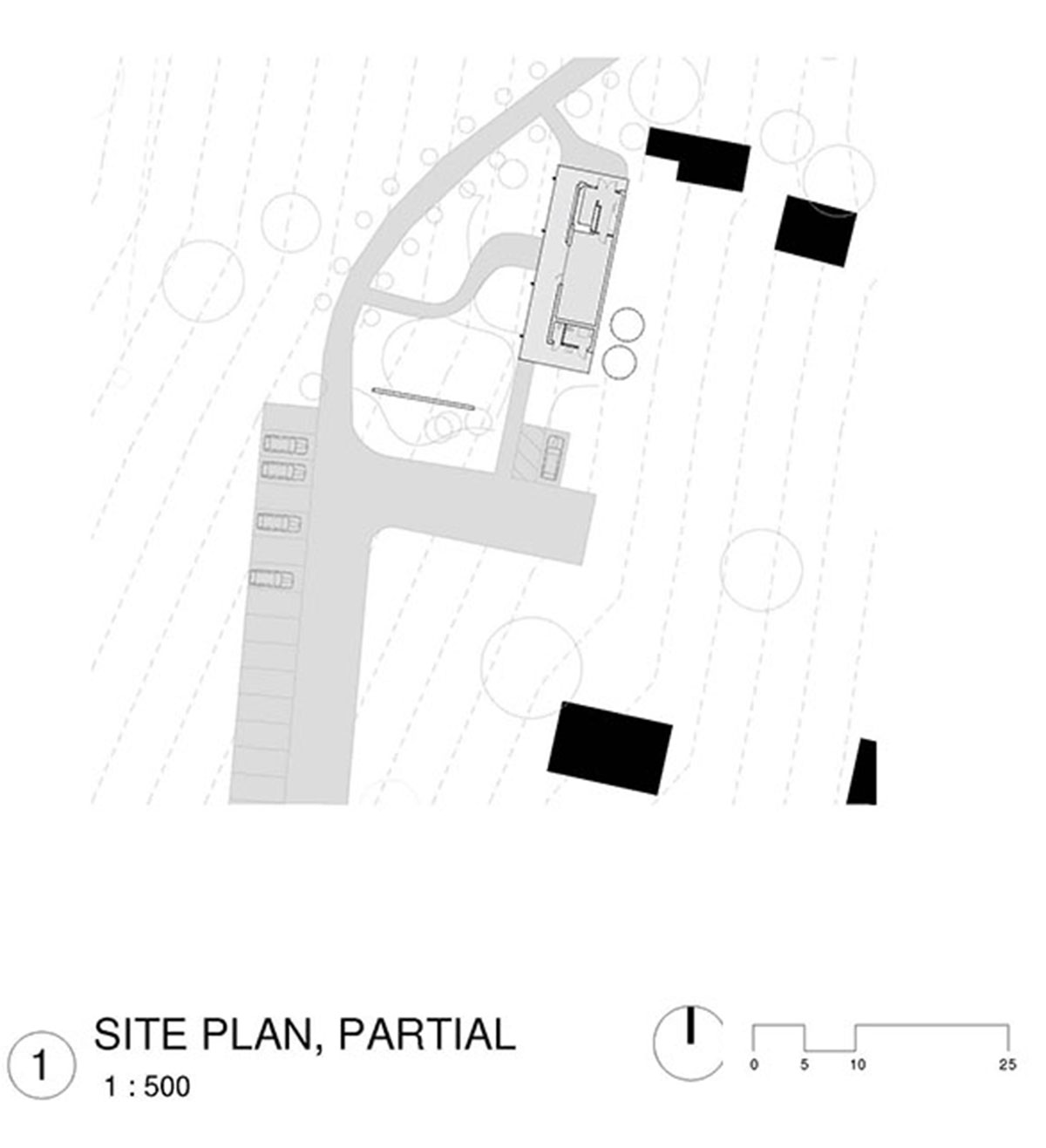
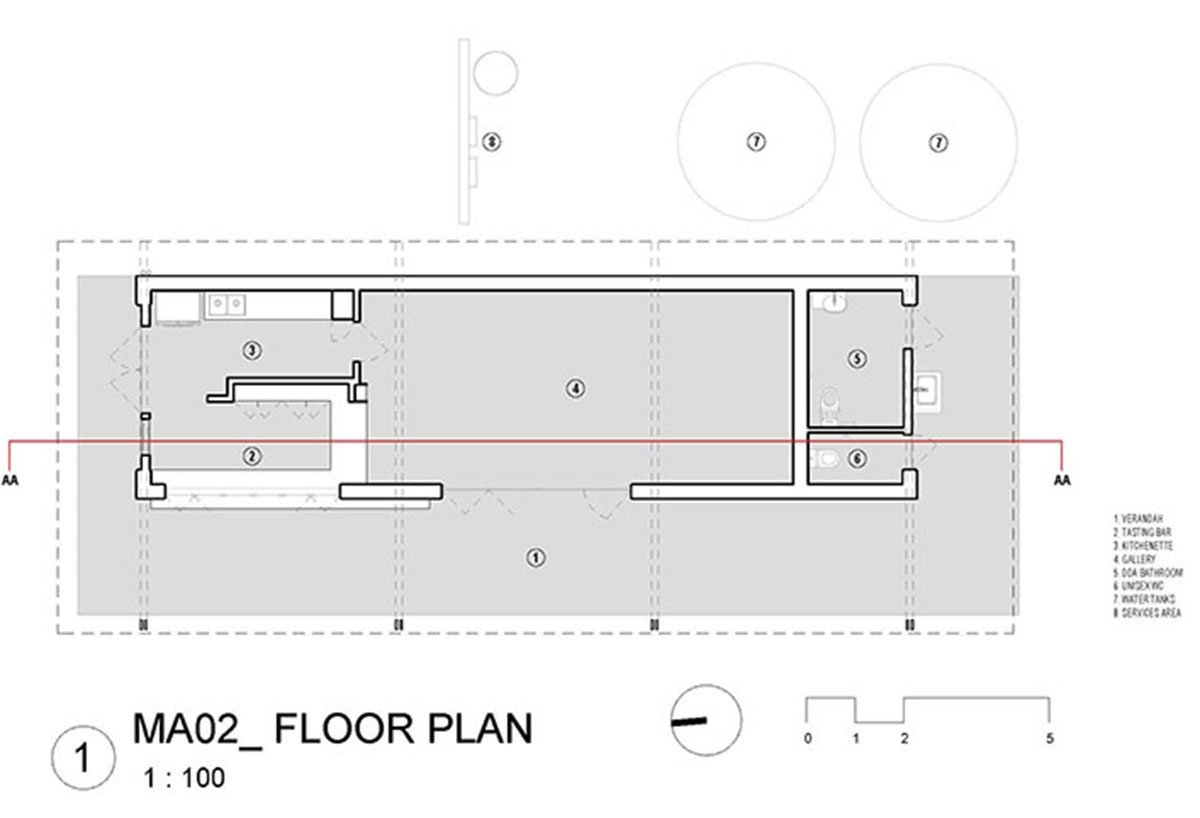
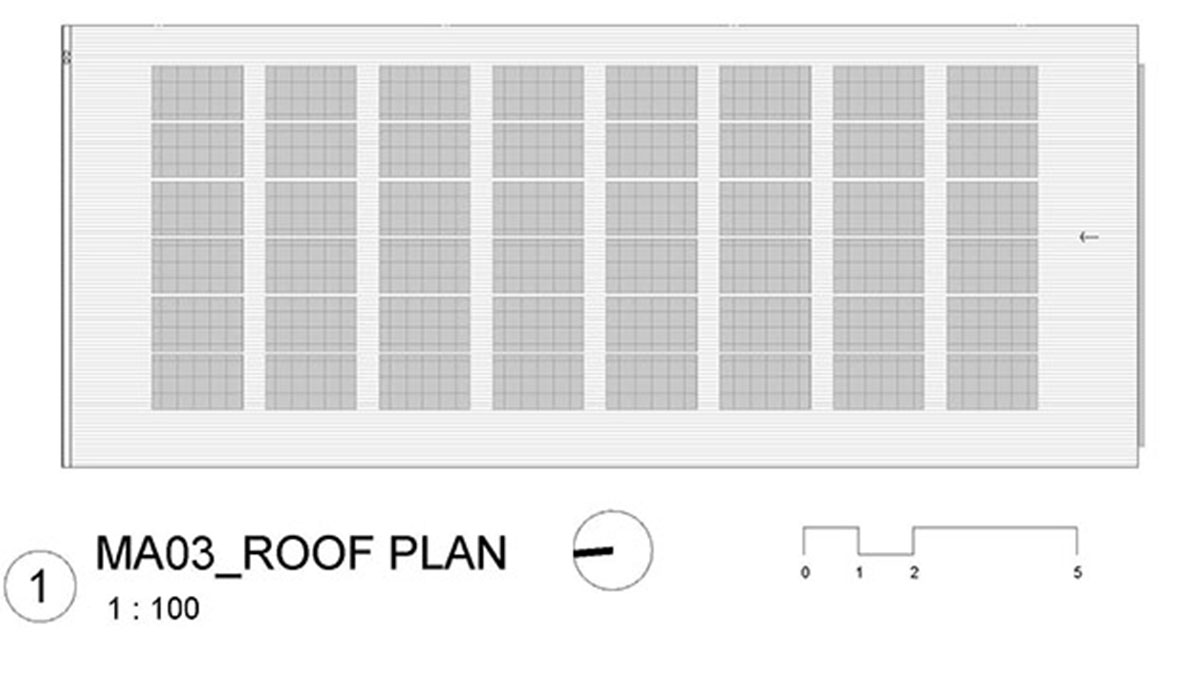
The site configuration creates a service area behind the new building concealing services and associating them with the main workshop areas of the property away from public access. The serving area opens onto the verandah for external tastings while also serving into the gallery space, providing an internal option for inclement weather.
Bathrooms are externally accessed and located on the car park side, immediately visible to visitors as generally this is the first question asked. Polycaronbate, highlevel panels provide soft lighting for the gallery and Form ply has been used internally, removing all plasterboard and painting, while responding to the form ply dance floor that is used for every Rosby party or event.
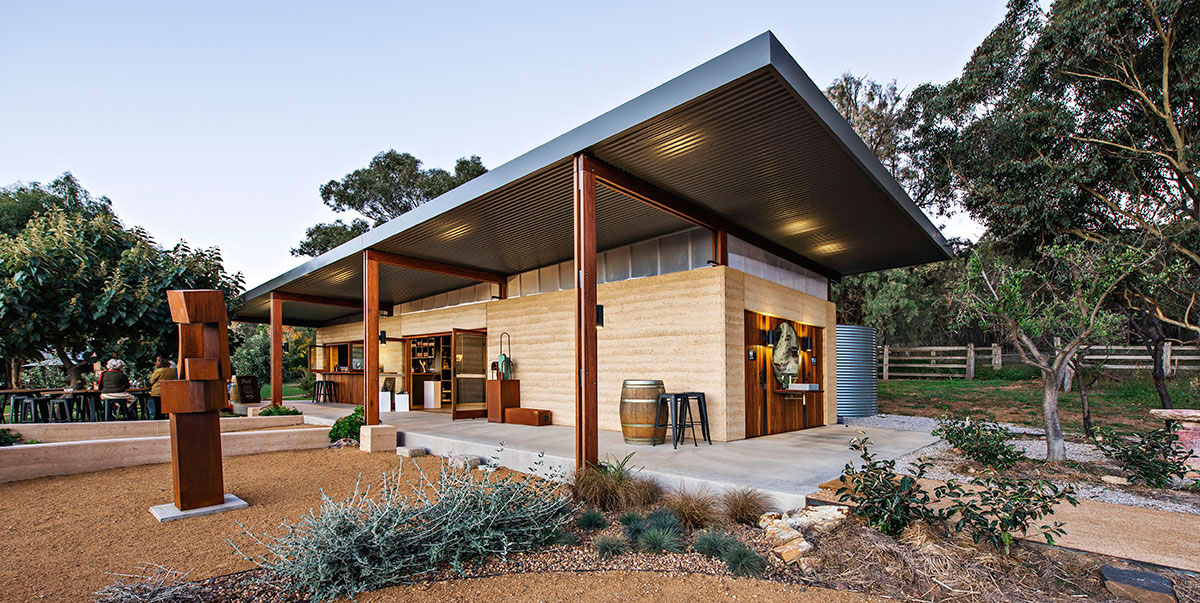
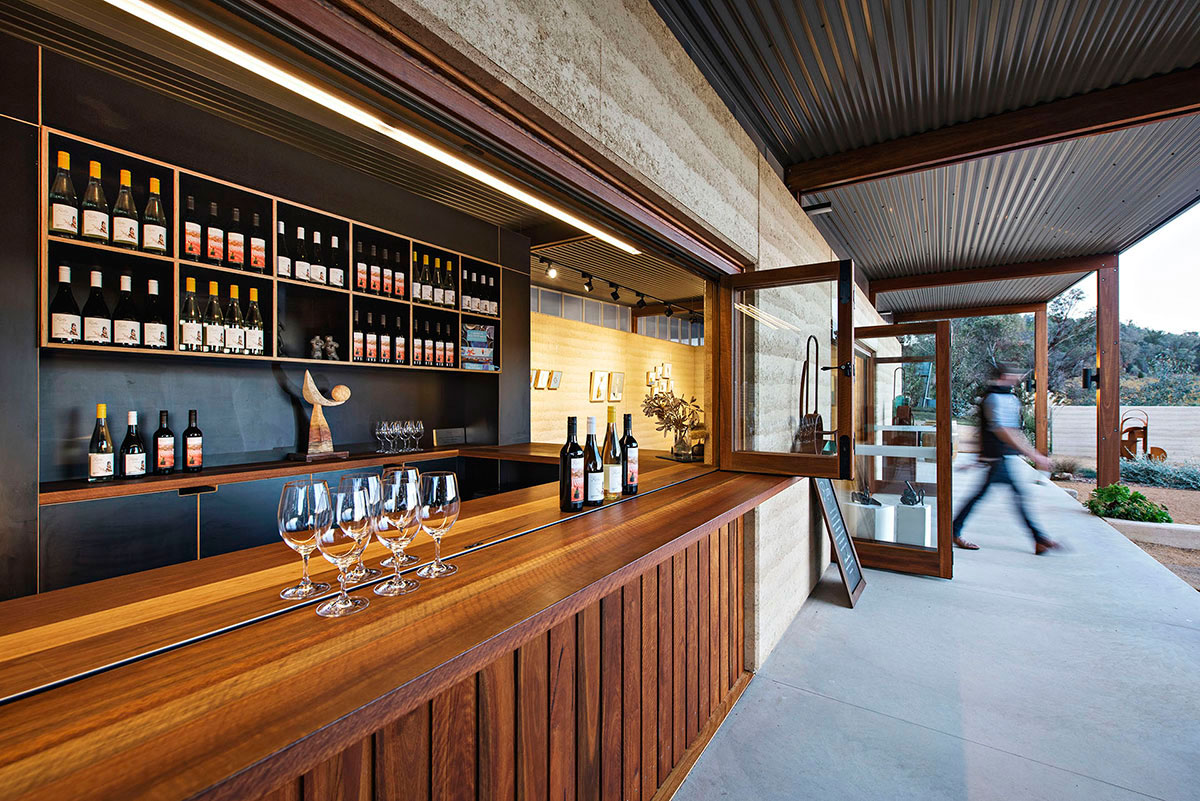
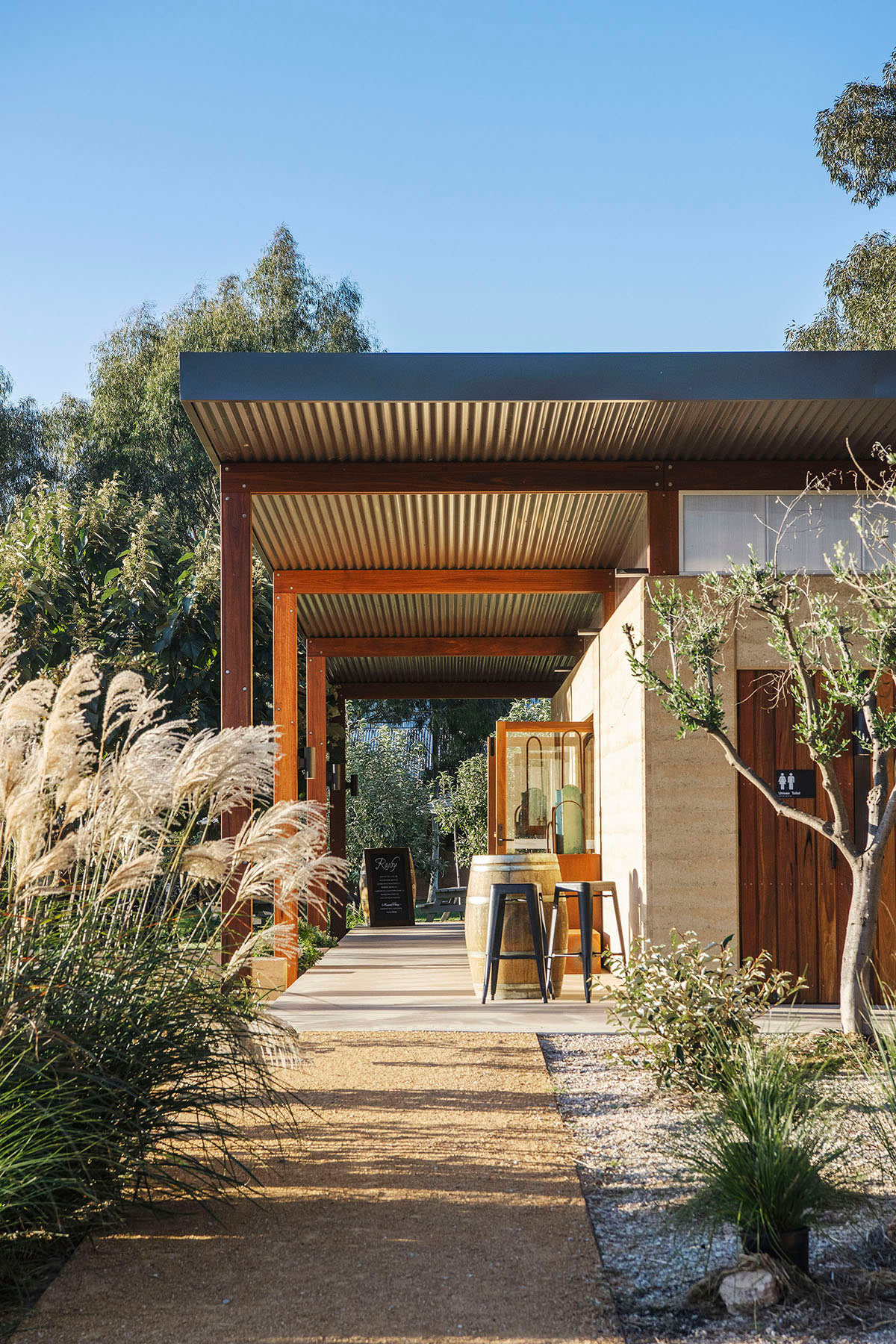
The building was completed on time and budget, including landscaping. Critical to the project was the structural engineer who pushed the boundaries of rammed earth design eliminating a lot of structural steel, builder and neighbour Penney constructions for his care and attention to detail and the landscape designer for creating a drought resistant low maintenance garden design. DDA performance solutions for parking and access created a sensitive, yet practical landscape response.
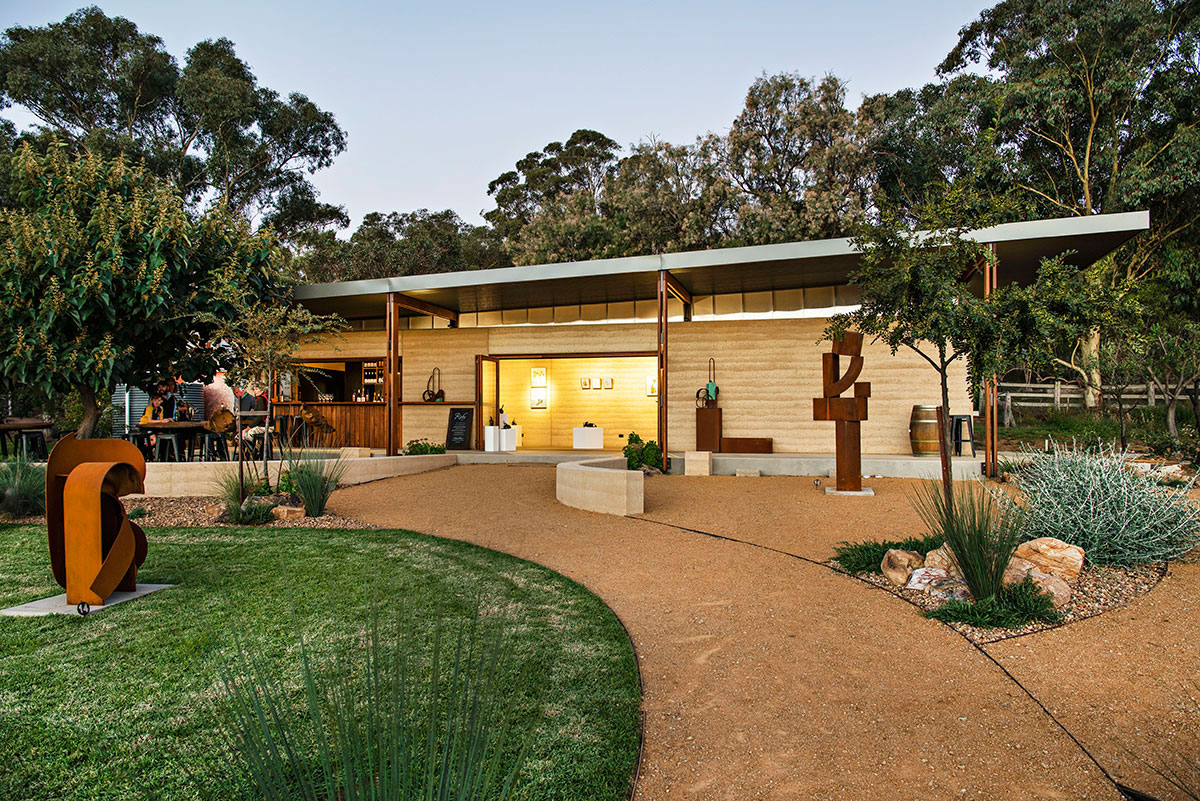
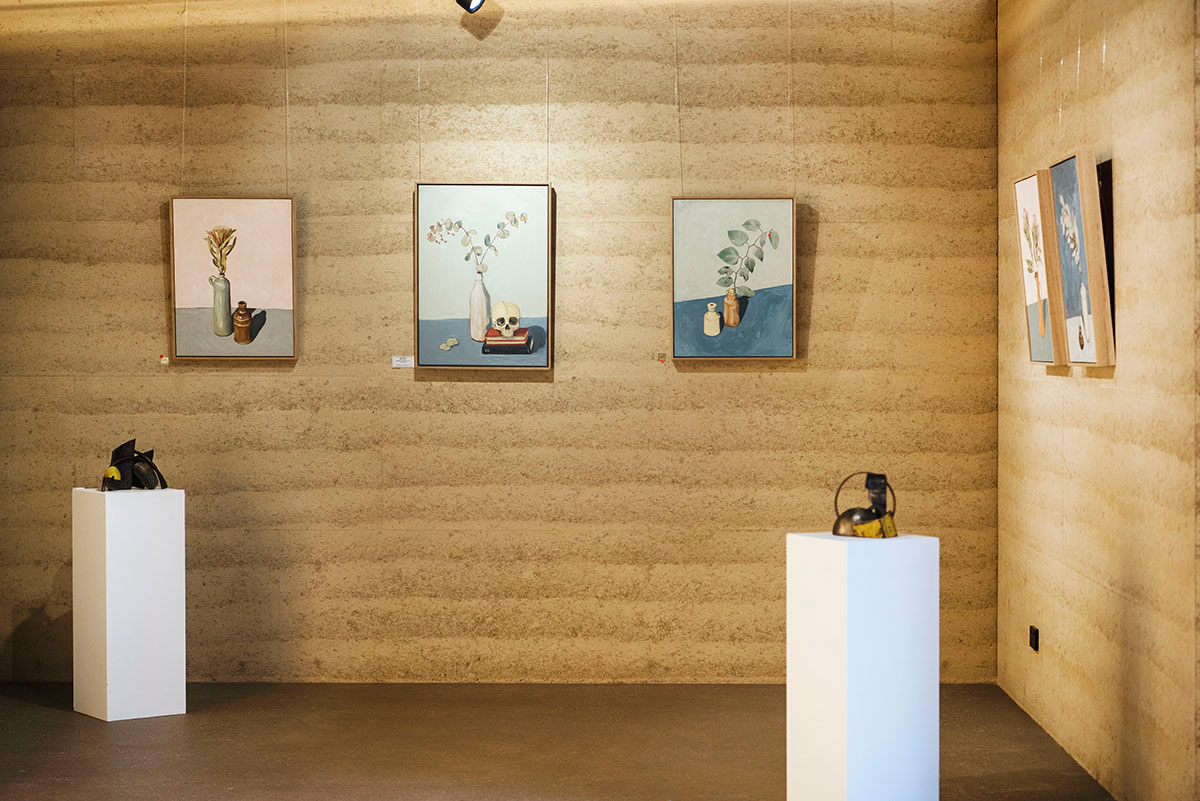
The building is entirely off grid comprising 13.2kw of solar panels and 15kw battery storage and 45,000L of rainwater storage services the building and bushfire requirements. Large overhangs shade the North and Western facades, while existing and new trees further shade the low western sun in summer. All timber used is spotted gum and will grey over time, windows, doors and benchtops were locally manufactured and the Rammed earth was constructed by a neighbour who lives less than 2km from the site.
