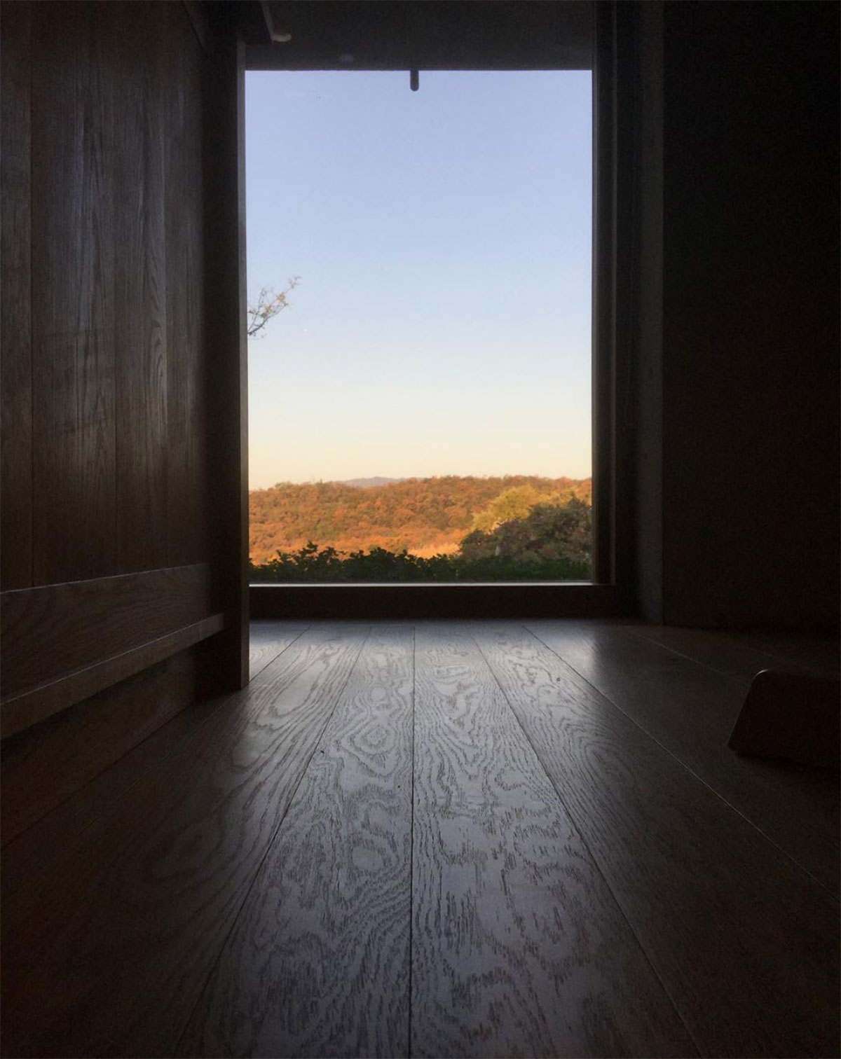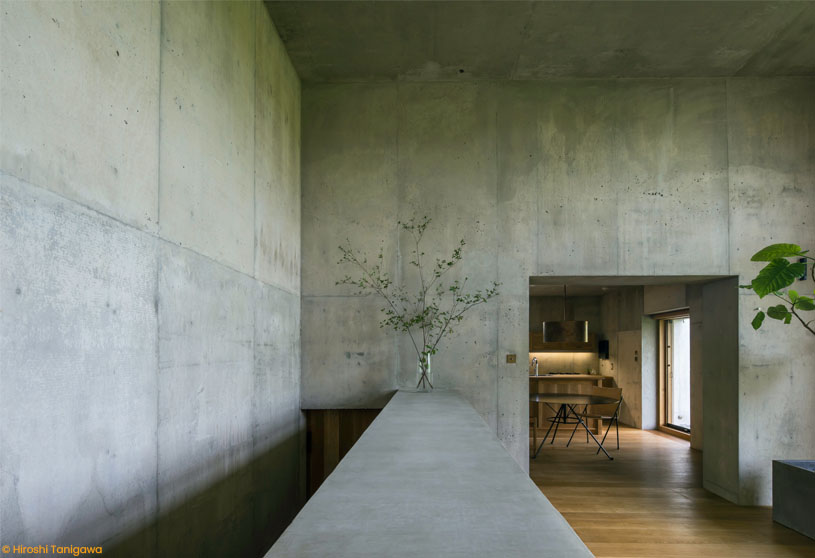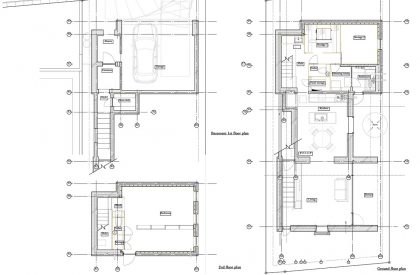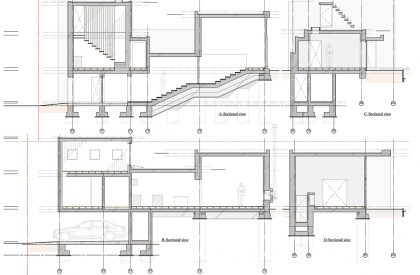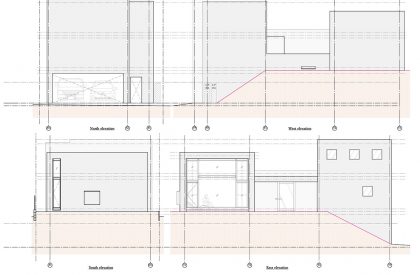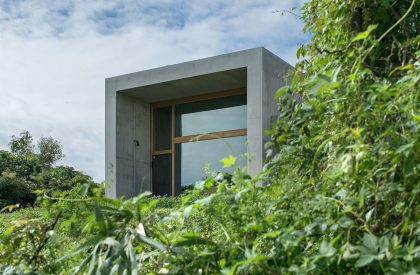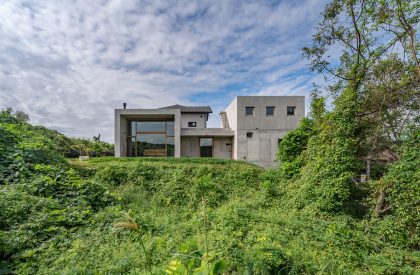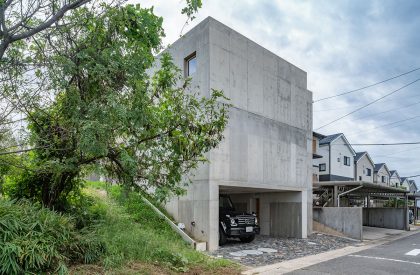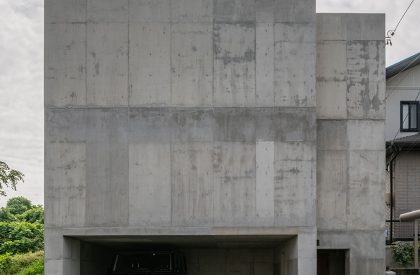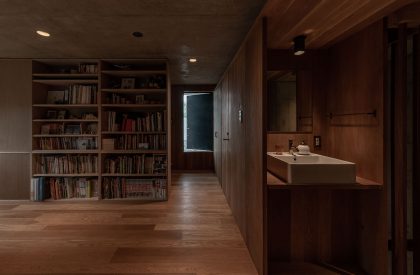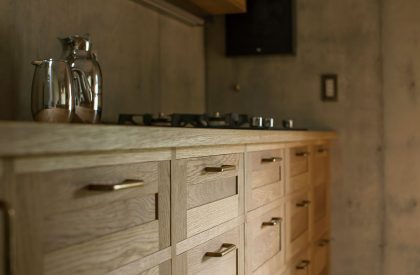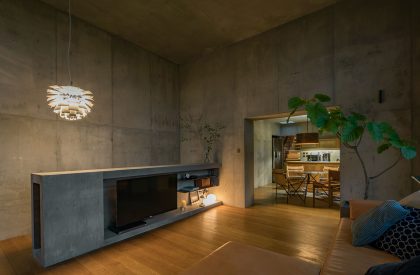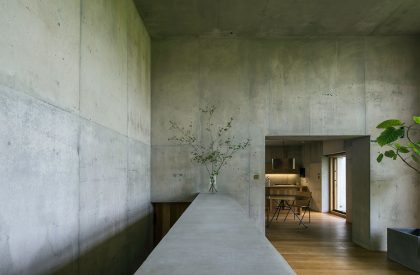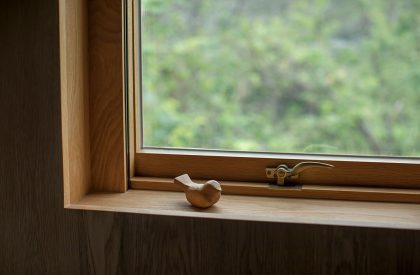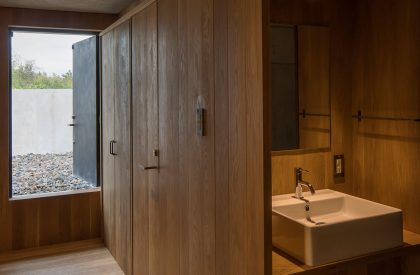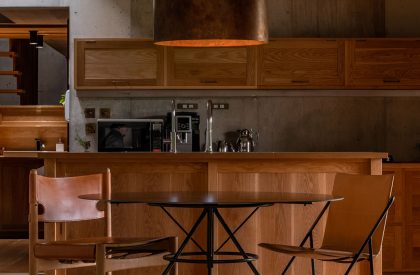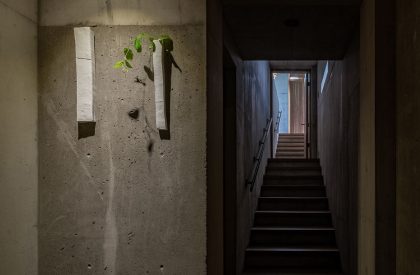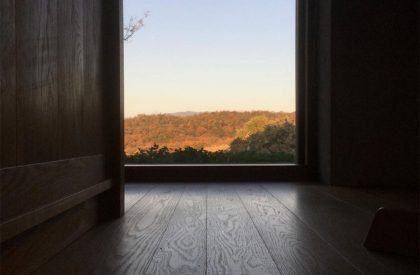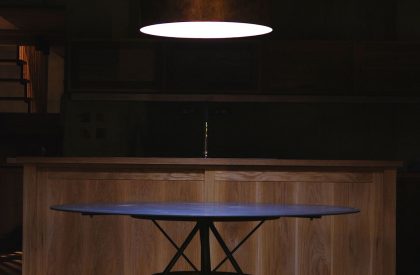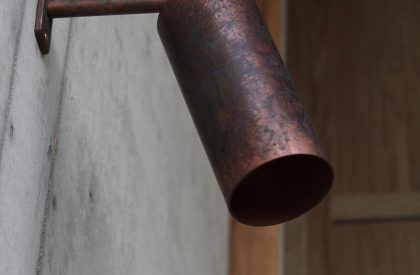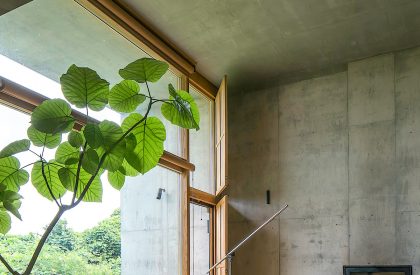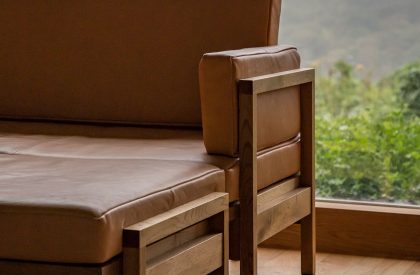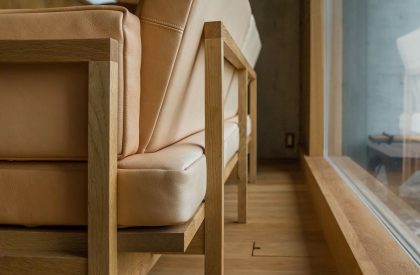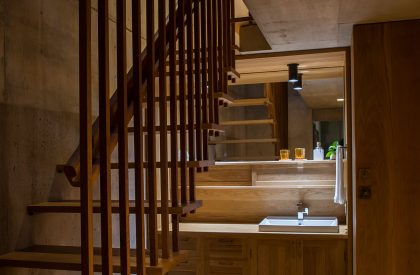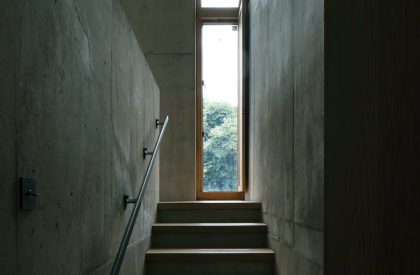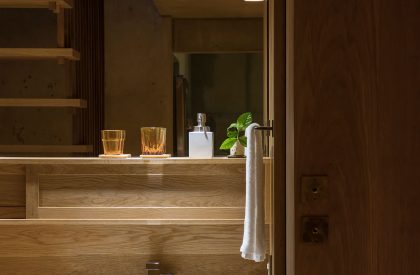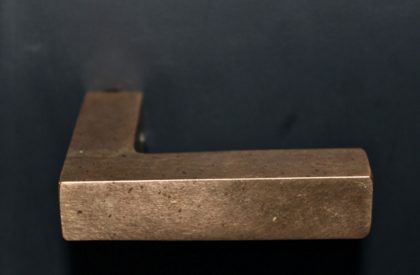Excerpt: The Sagamine House, by Tomoaki Uno Architects, in Nagakute, Japan was required to be contemporary in nature- as a brief. Materialisation of the elements like using the White Oak was also done keeping the contemporary brief in mind. The long stretch from the entrance to the living room was kept as an emphasizing element along with the Esat-facing white Oak windows that look like framed paintings!
Project Description
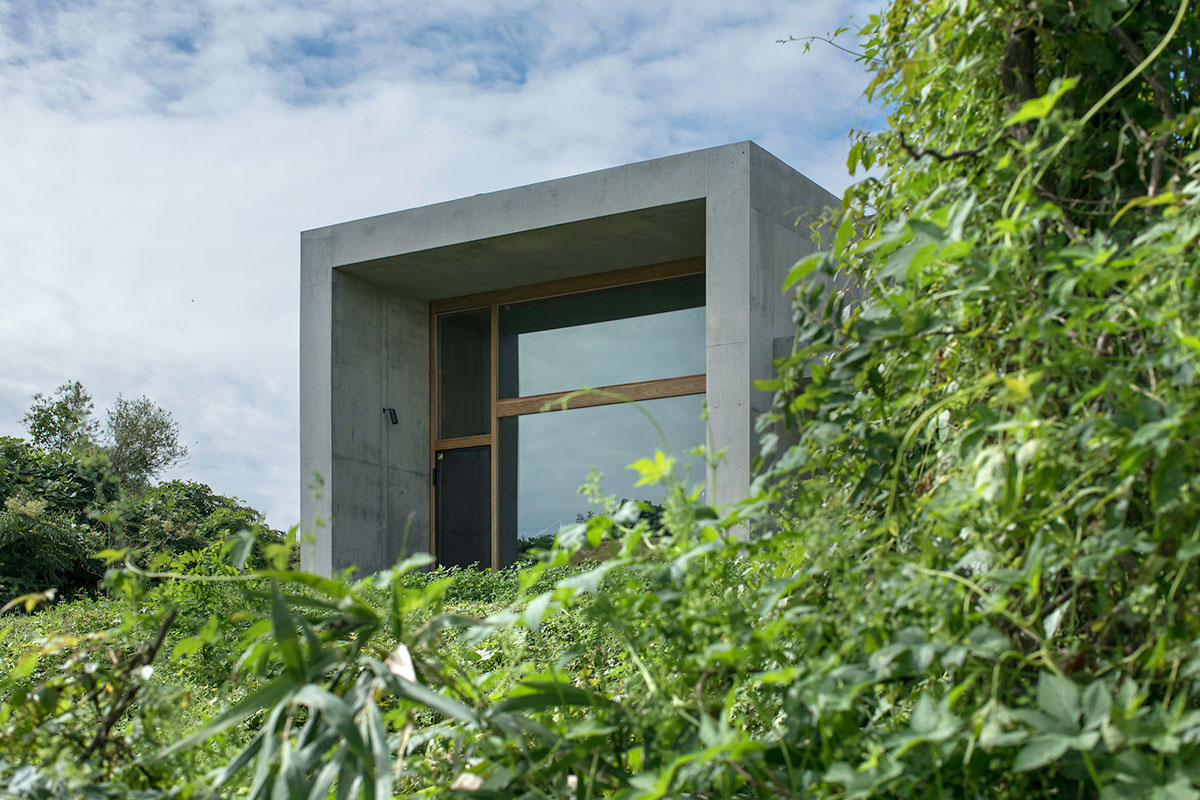
[Text as submitted by architect] The site is an old developed residential area on the outskirts of Nagakute, next to Nagoya. A slightly conservative impression of the client’s couple wanted a modern house with exposed concrete.
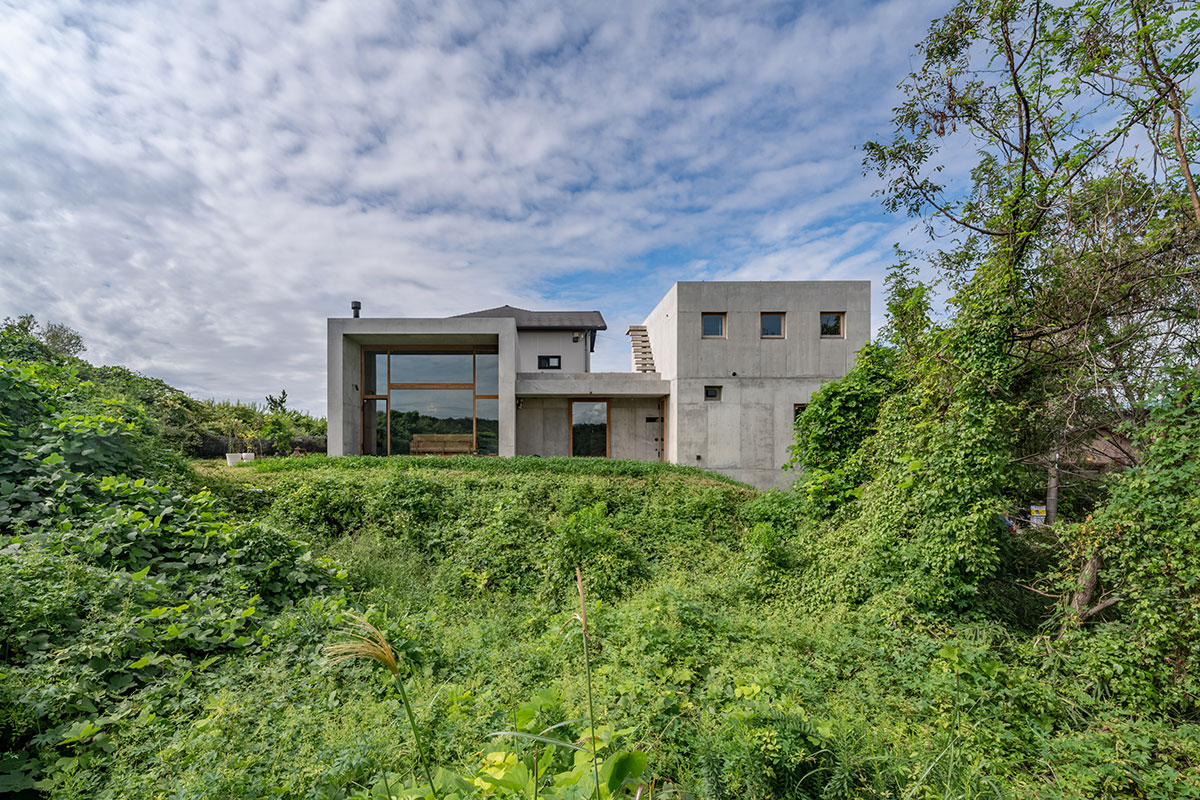

That’s why I designed the interior using white oak to suit the couple. I dared to lengthen the distance from the entrance to the living room, and made a plan that strongly emphasized the story.
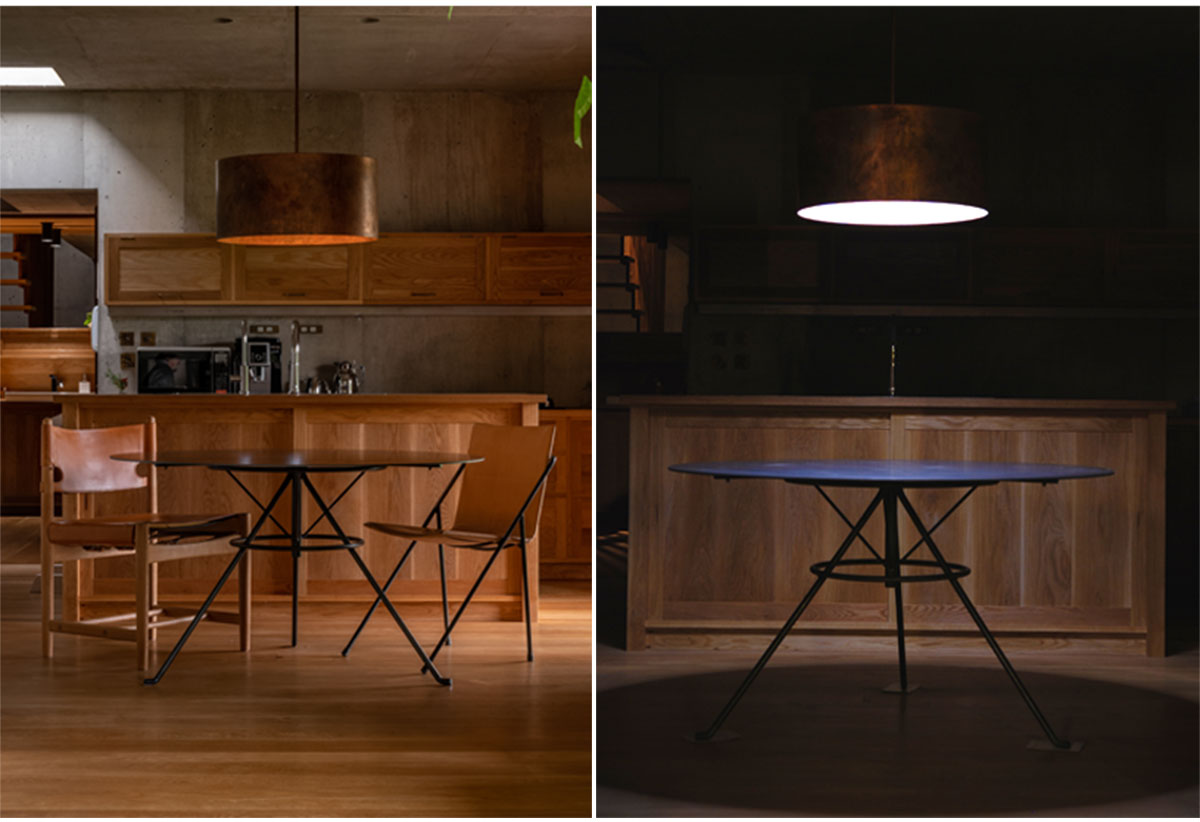
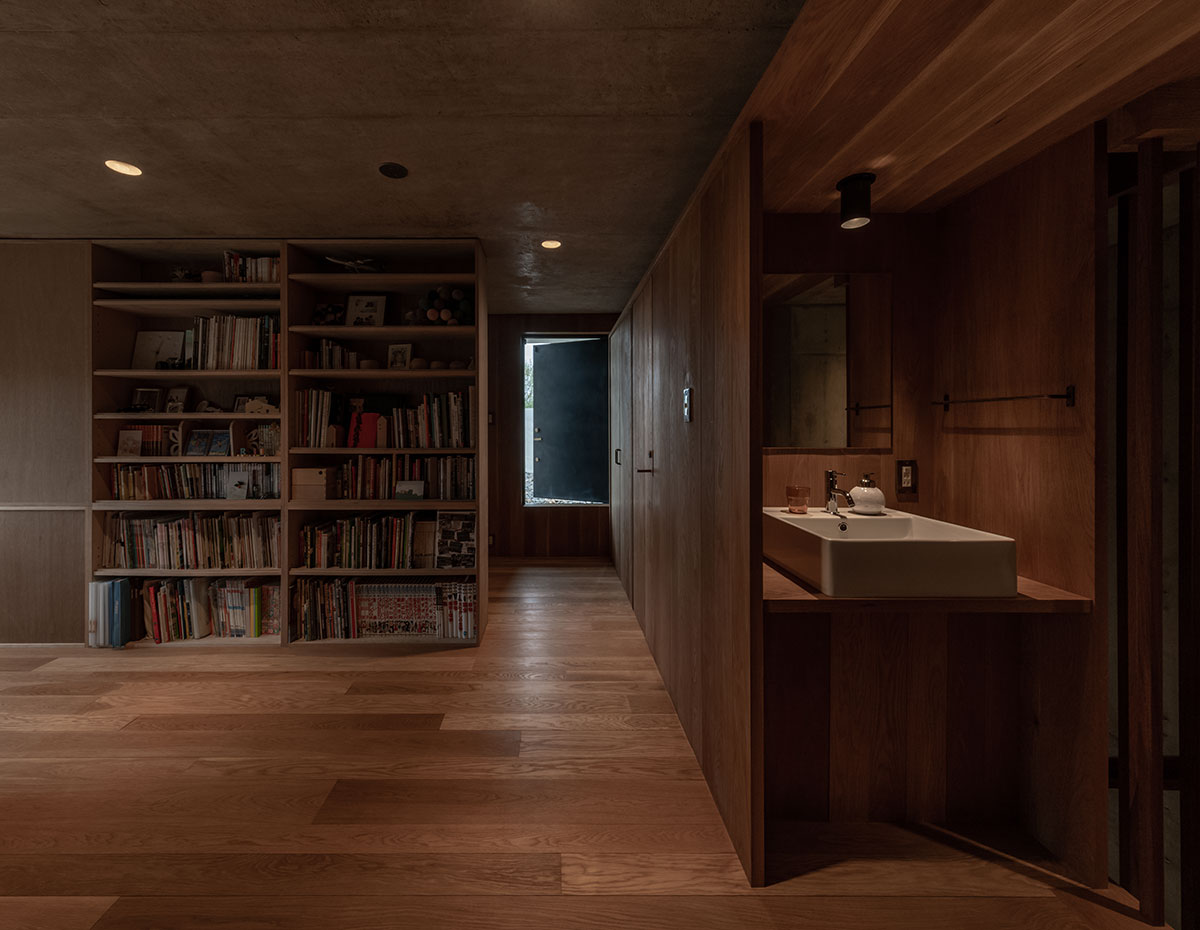
The living room is wide open to the east and a white oak frame is set around it to design the scenery like a painting.
