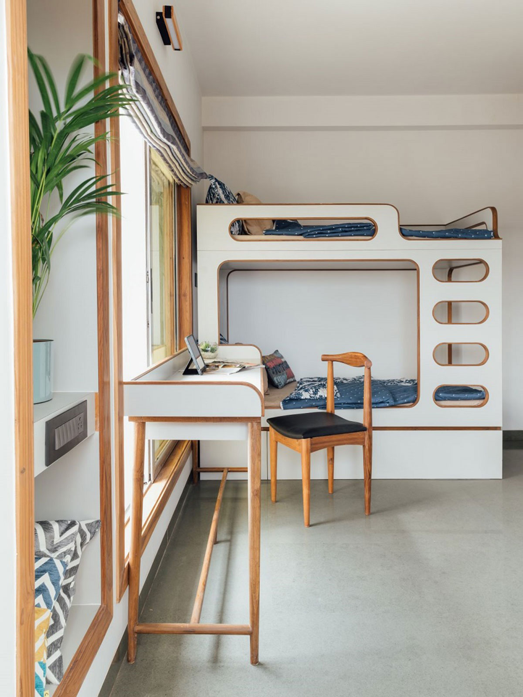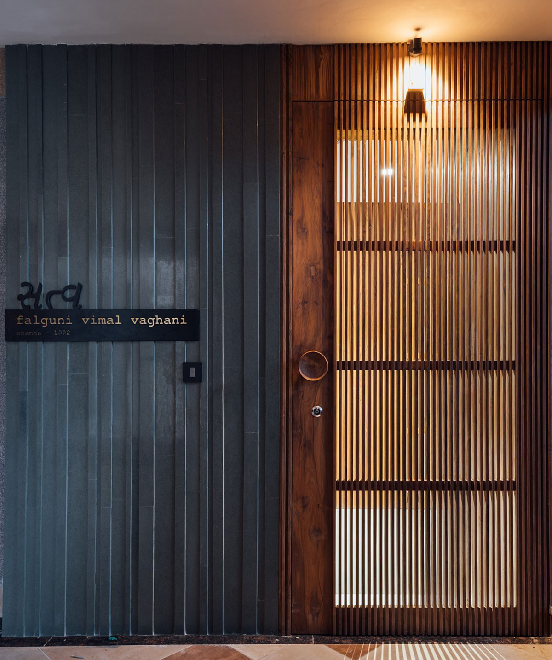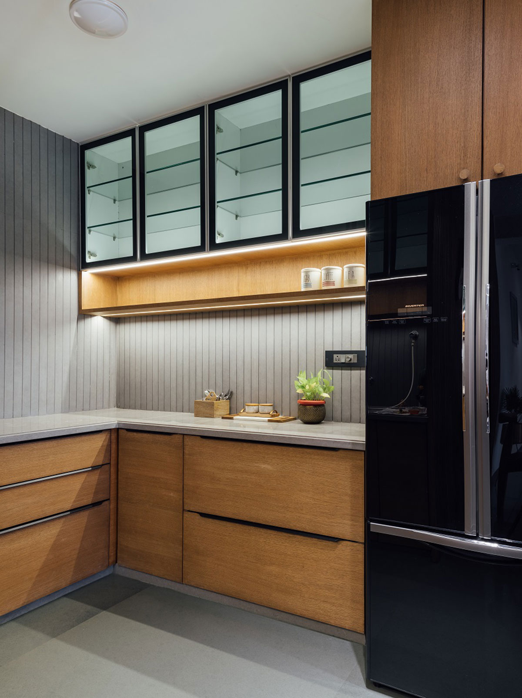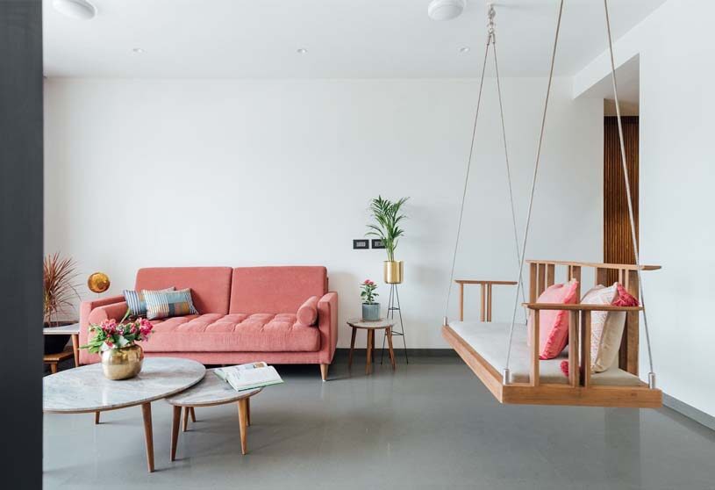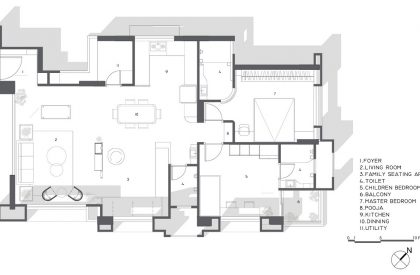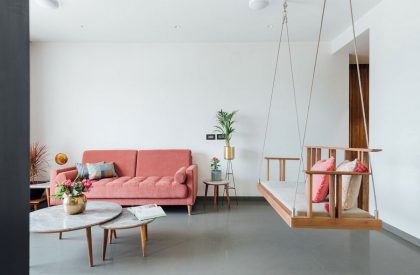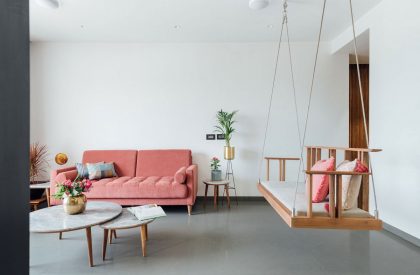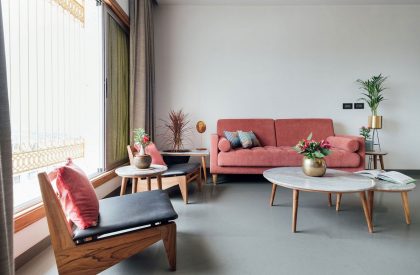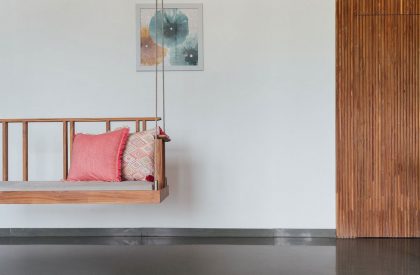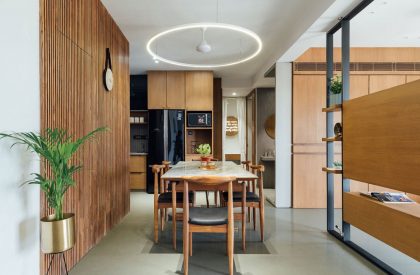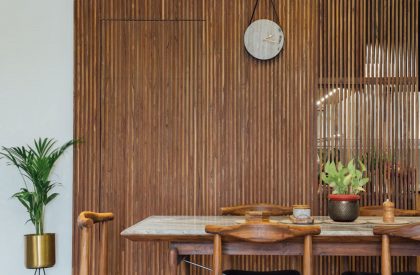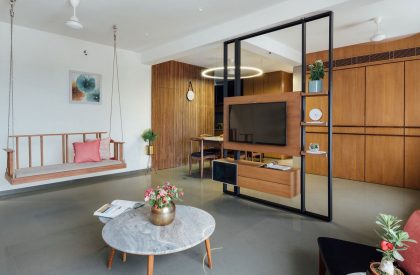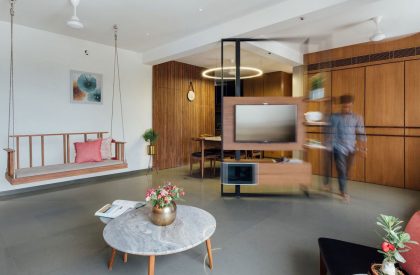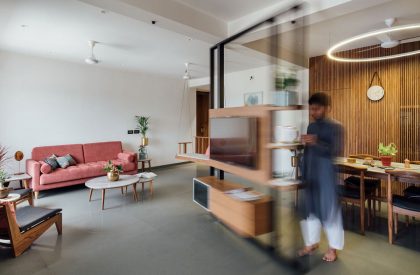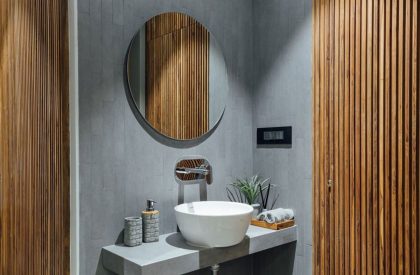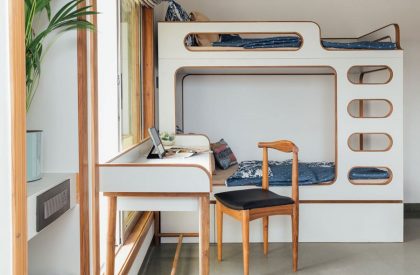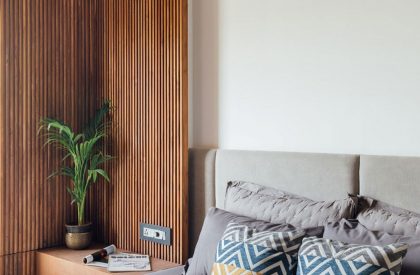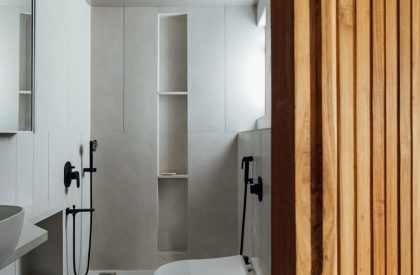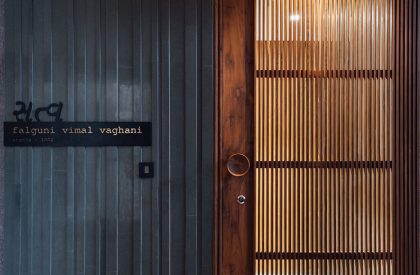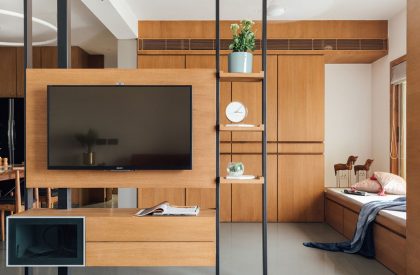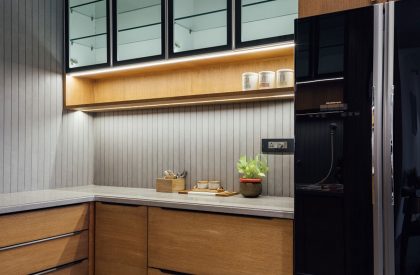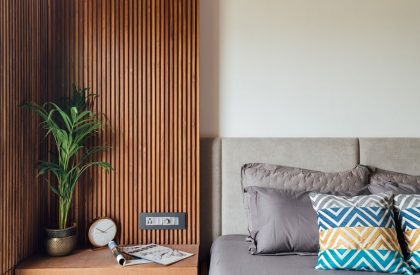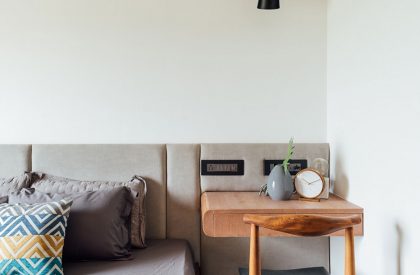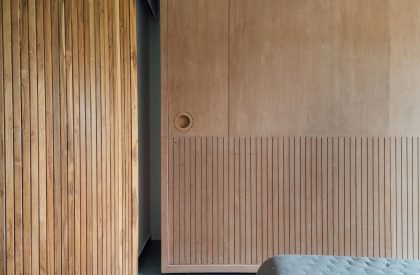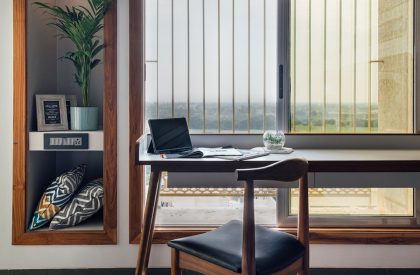Project Description
[Text submitted by the Architect] A quaint family residence based in Surat, designed to reflect warmth & minimalism. The Sattva House by Neogenesis+Studi0261 is all things versatile & curated to a ‘T’.
The Indian real estate landscape while witnessing large-scale development is also bringing to light a contrasted reality of shrinking blueprints &rocketing financial values. In a time & age governed by this fact, one can relate entirely to the joy & pride of having the honor of calling a space ‘home’.
Completed over a packed timeline of 6 months, this 900 sqft abode for a family celebrates expansive views of the city of Surat from the 10th floor of the apartment building. “We wanted a space that stood for the sentiment we attach with the word – home. It had to be multifunctional, comfortable& reflective of our values as a family.”, shares the client Mr. Vaghani.
The principle that ruled the design conceptualization process was the need to provide the end users with all the utilitarian facets in the compact square footage available. The design approach could however not compromise on the openness of the floorplan & had to cater efficiently to the daily needs of the inhabitants.
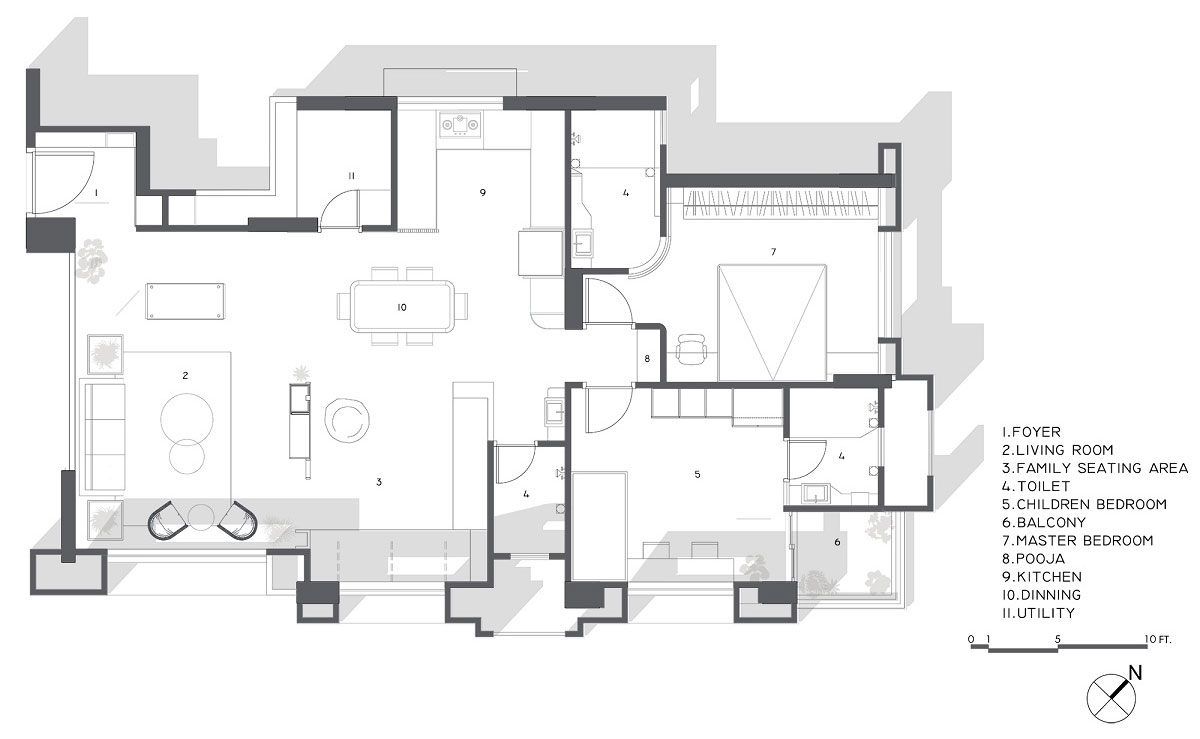
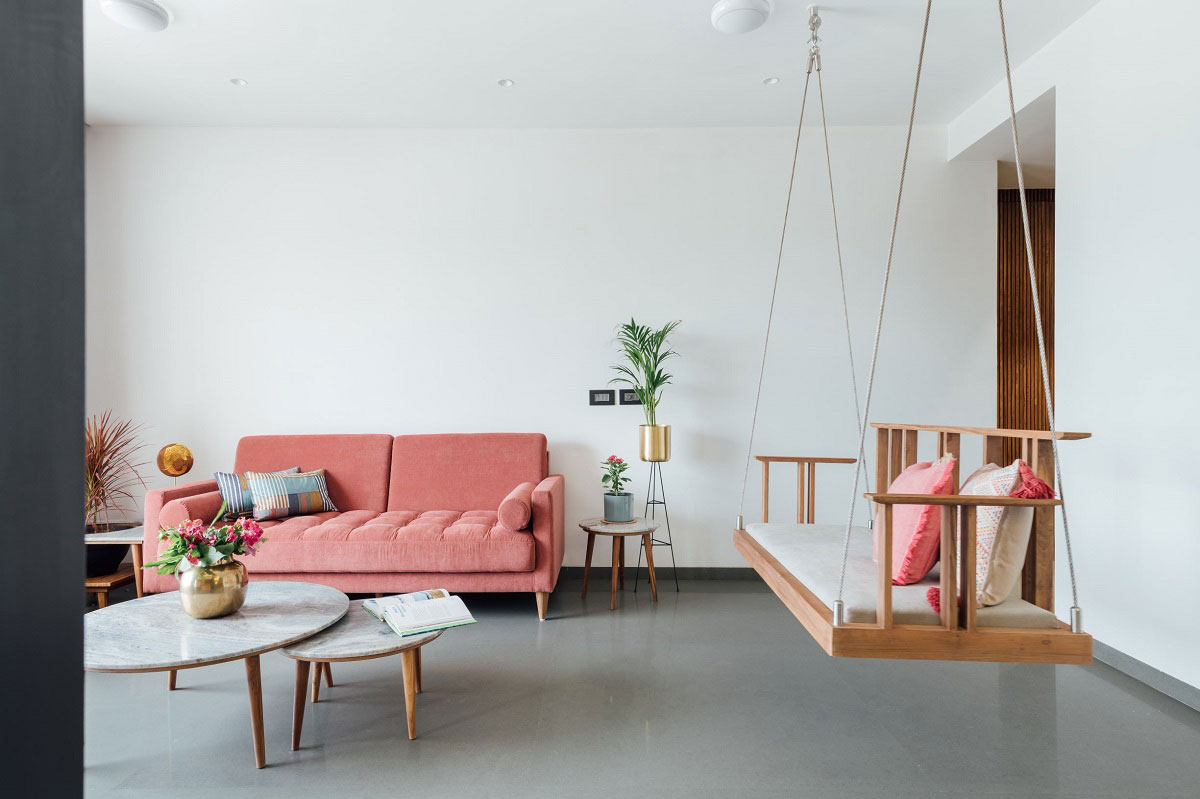
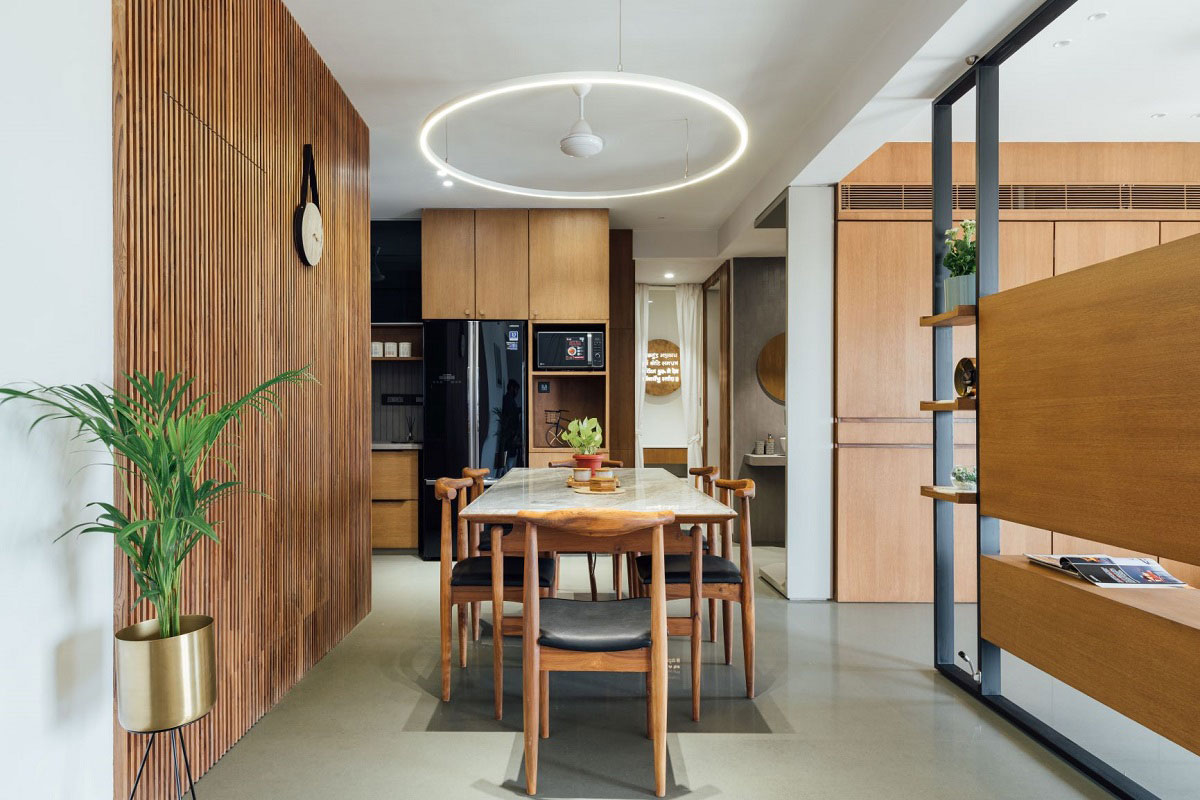
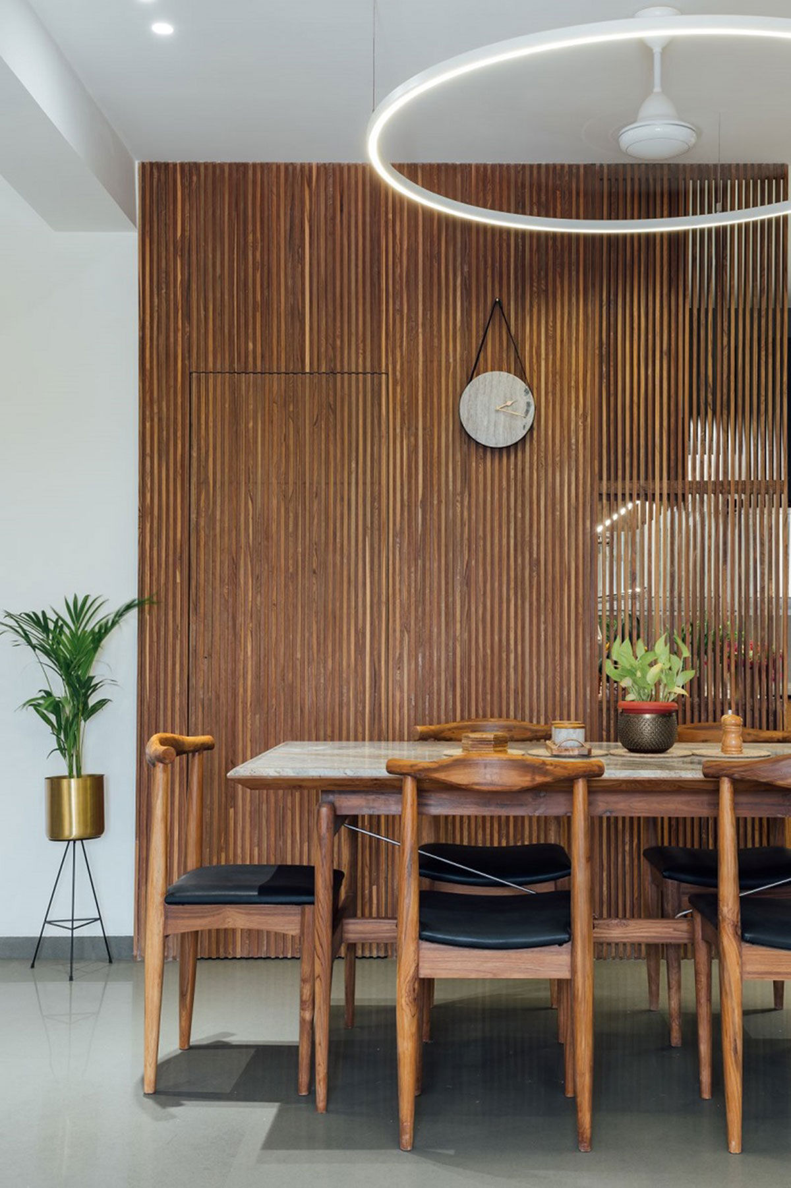
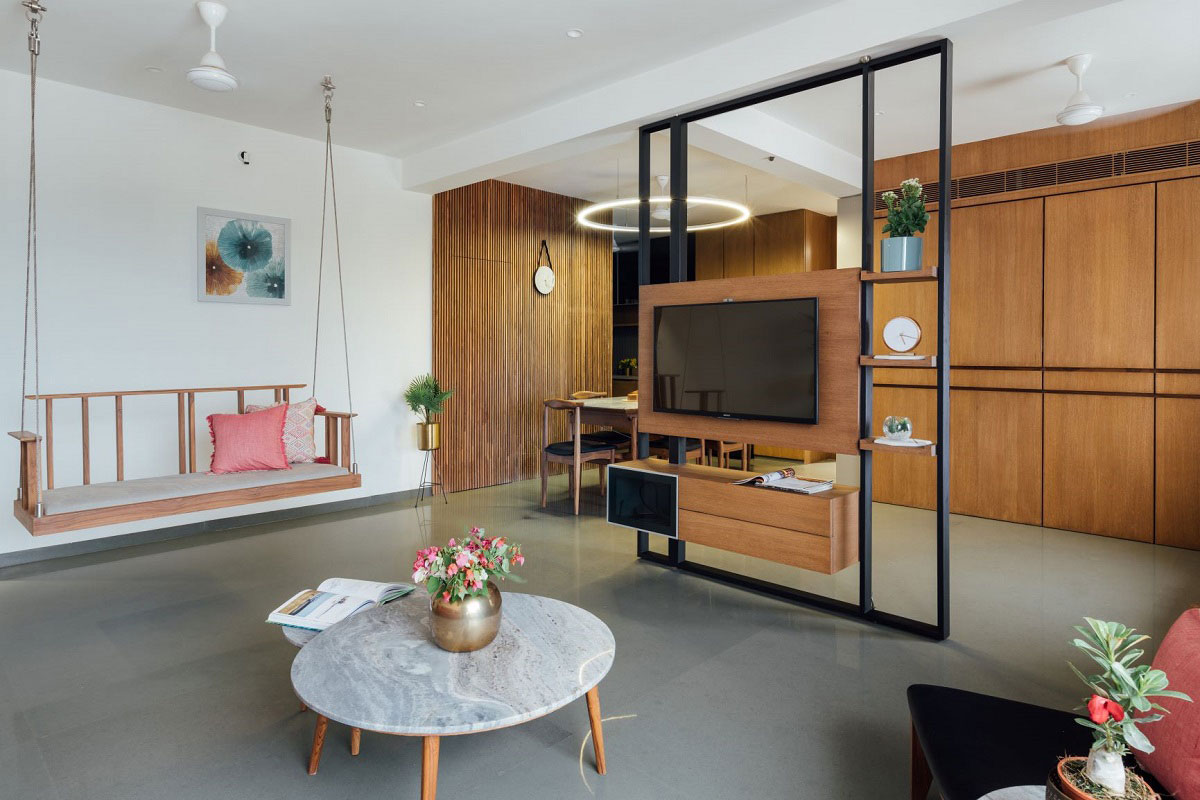
“The task at hand was double-ended. We were operating within the constraints of limited space but had to ensure that the design of the home maximized the client’s quality of life &how each nook responds to their needs. Multifunctional & flexible was the route to take!”, adds
Ar. Jigar Asarawala.
The terms earthy, minimal & homey encapsulate the DNA of this home. Clean-lined monochrome walls are paired with umber teak grooved panels to add a sense of dimension to the space.
An open living area, dining section & family lounge function as one mammoth spatial volume in which the family members can gather & entertain in. Blush tones in the form of high-end upholstery grace the living room & create contrast against the cool grey of the Kota stone flooring across the house. The modern statement swing is just that ideal piece of furniture that is characteristic of Indian homes & makes the space interactive.
A custom partition unit pivots on its axis and acts as a visual & physical separation between the living & family zone. Its large open sections allow the wood & metalunit to look lightweight while it performs an integral function of serving surrounding areas.
The dining & open kitchen section witness the coming together of warm wood tones & doses of stark black. The main dining accent wall with vertical teak grooves gives the space a textural quality that is seen & felt. This feature goes on to become a staple across the house, giving the design a cohesive feel.
“We delved into how the family utilized their spaces & reflected deeply on how each piece of furniture &niche can amplify function. Every element was a part of the larger design narrative & so we ensured that usability & aesthetic tied in together at every point in the process of executing this home.”, expresses Ar. Tarika Asarawala.
The more private zones of the residence, the bedrooms needed to be planned around the need for understating & projecting the end user’s lifestyle & preferences. These spaces were bound to become an extension of the occupant’s personality.
A palette composed of whites & wood-tone detailing rules the interior scheme of the children’s bedroom. The customized bunk bed saves on space while doubling up on capacity. White surfaces paired with curved edge details as a part of the furniture’s design are also echoed in the study desk unit that is placed against a large window. This room harnesses the potential to transform with the evolving needs of its young inhabitants.
The ensuite master bedroom also builds on the suave yet rooted design identity of the residence with its wrap-around vertical slatted wall cladding & a chic grey upholstered headboard which frames the bedroom. Bathed in soft light, the room also houses a corner built-in study nook which gives the space an added function. It’s the perfect spot to retire to at the end of a tedious day!
“We were clear from the get-go that the Sattva House needed to be everything & more for this young family. The series of spaces have been thought through& stitched together to make the most of the design brief while allowing the client to experience elevated design in the urban context of the city.”, quotes Ar. Chinmay Laiwala.
The Sattva House has allowed the studio to bring to life a residence for the homeowners that displays an acute awareness towards the fact that less can be much more if conceived with a strong vision.
