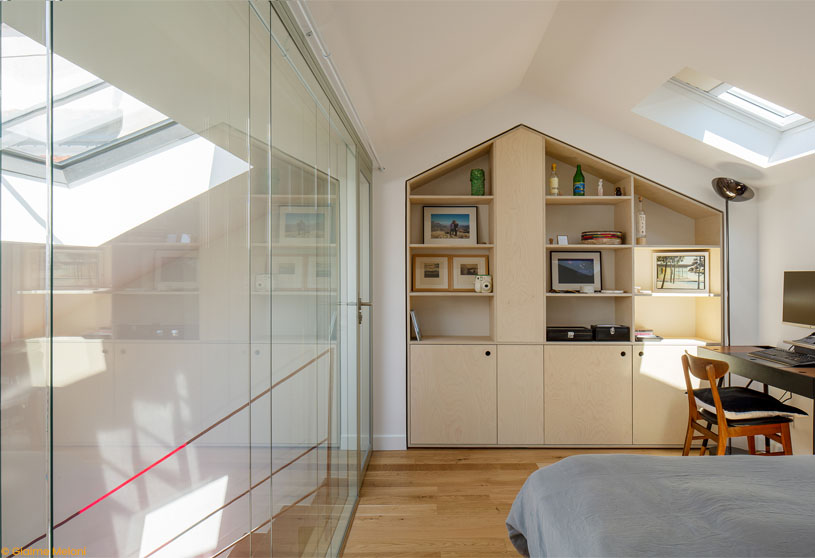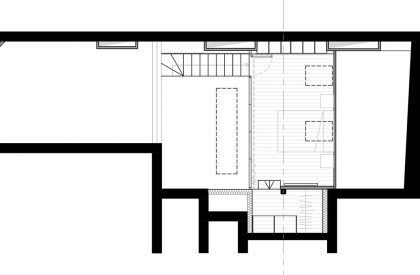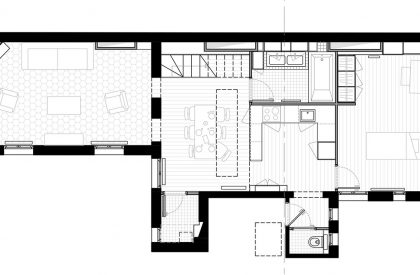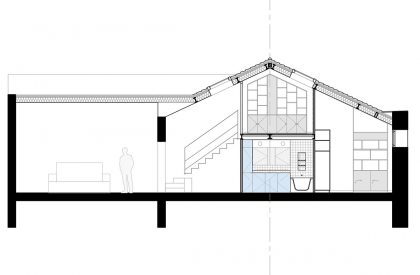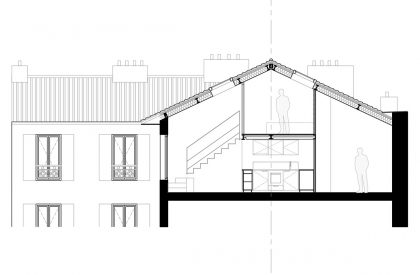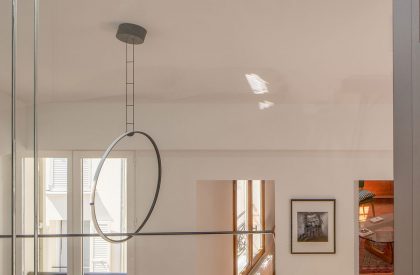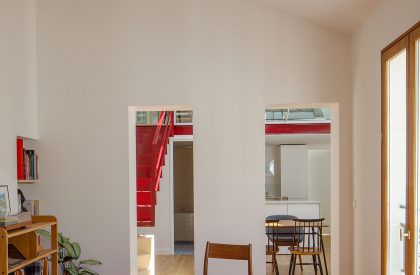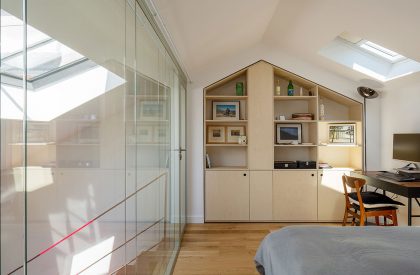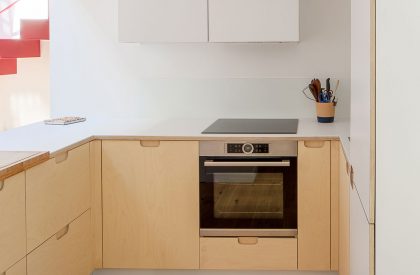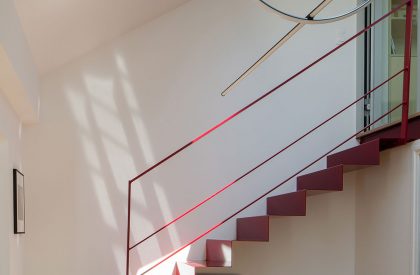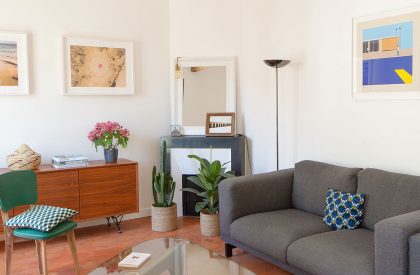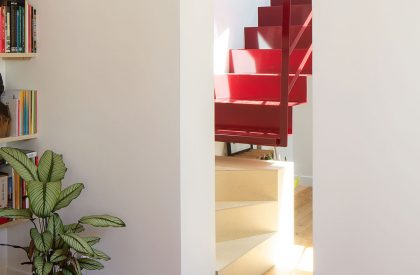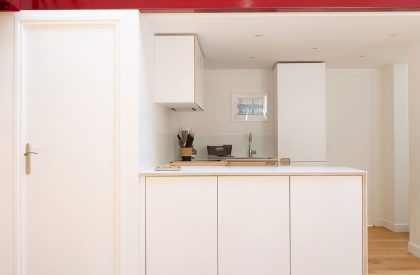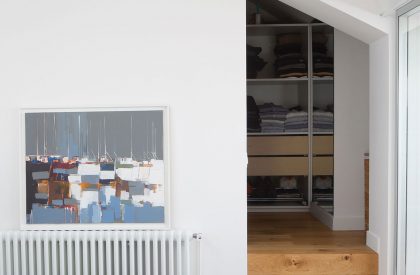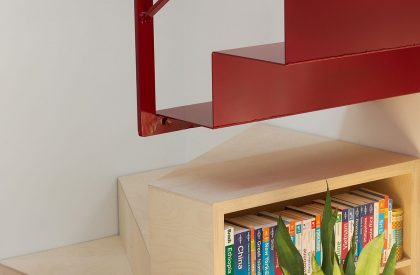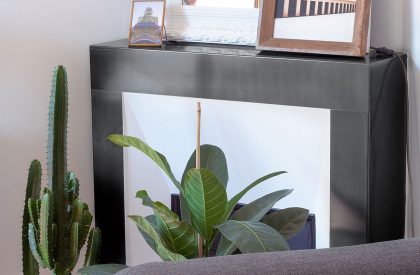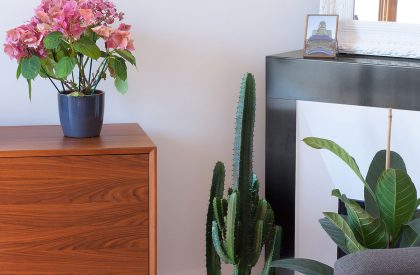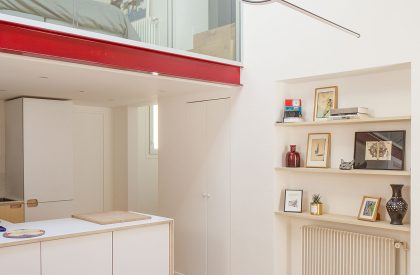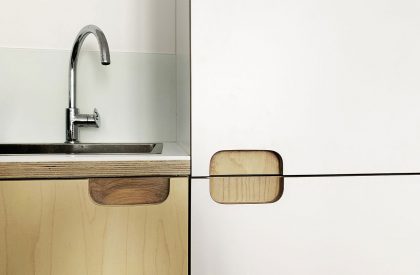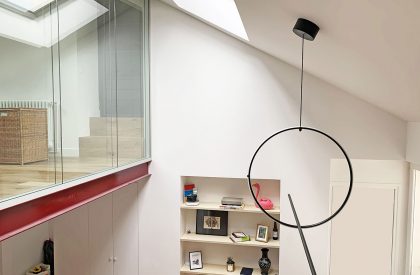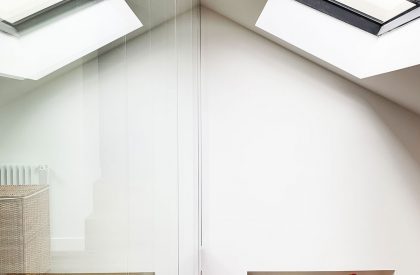Excerpt: Sedaine, an old apartment redesigned by Haddock Architecture, seeks to open up the apartment to the Parisian sky and roofs, introducing the skylight into an attic area. The design tries the entanglement of building elements, structural or not, old or new, where existing architectural elements are reused and confronted with contemporary interventions.
Project Description
[Text as submitted by architect] The project involves the transformation of 2 apartments and their attics on Sedaine Street in Paris. The project seeks to open up the apartment to the Parisian sky and roofs.
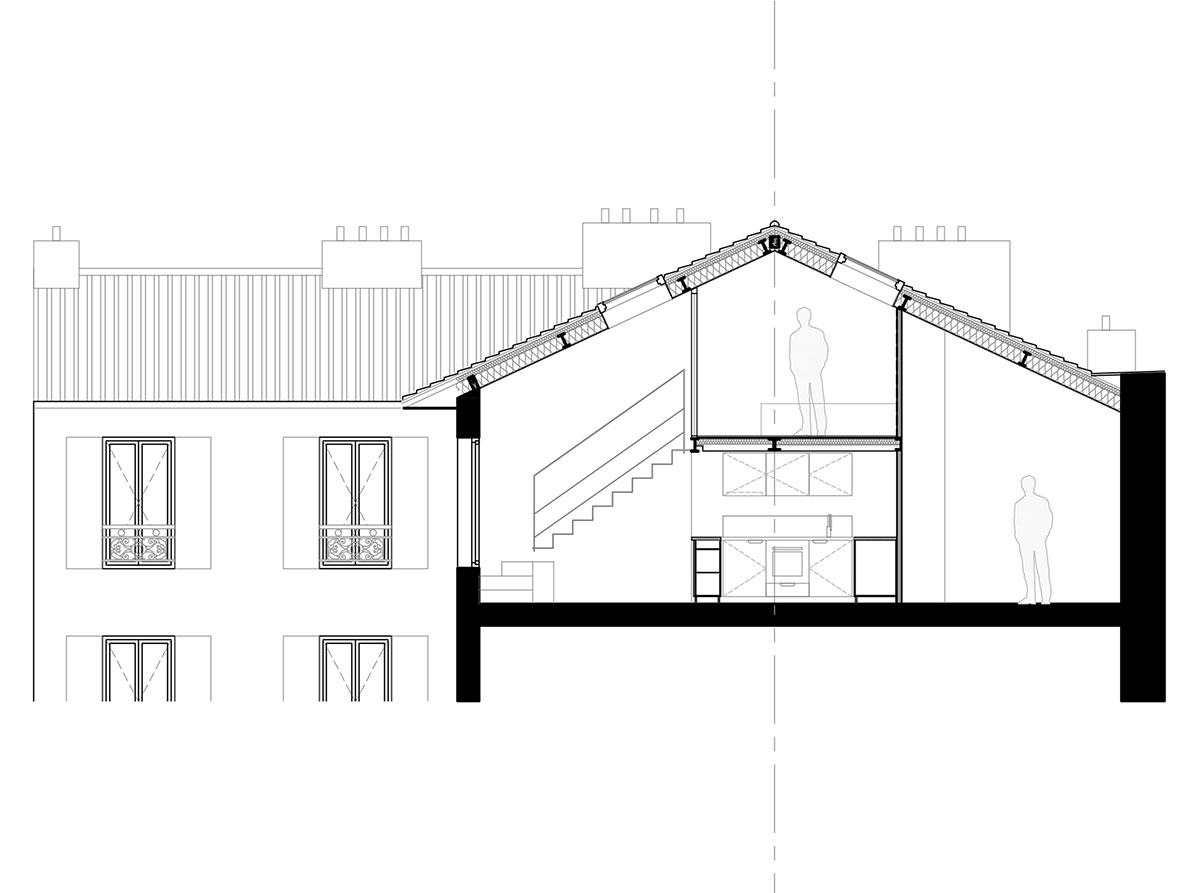
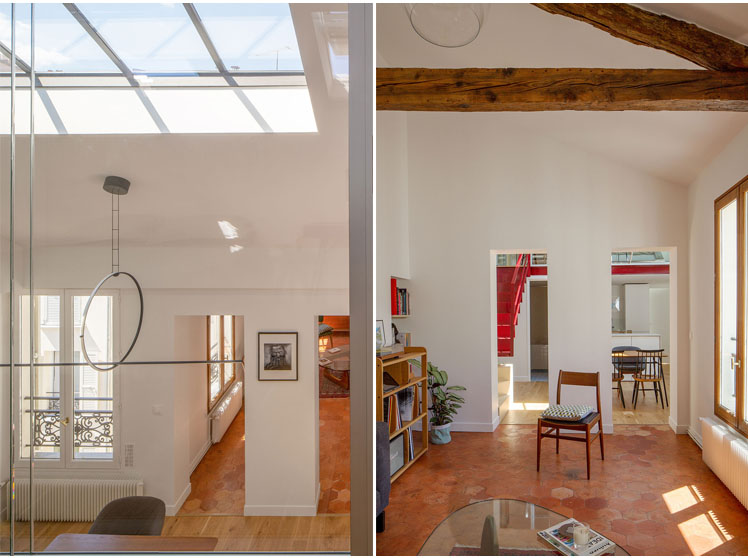
The project consolidates and modifies the current wooden frame in poor condition. This structural recovery makes it possible to create a generous room upstairs: a suspended bedroom overlooks the dining room to open onto the roofs thanks to a large glass roof.
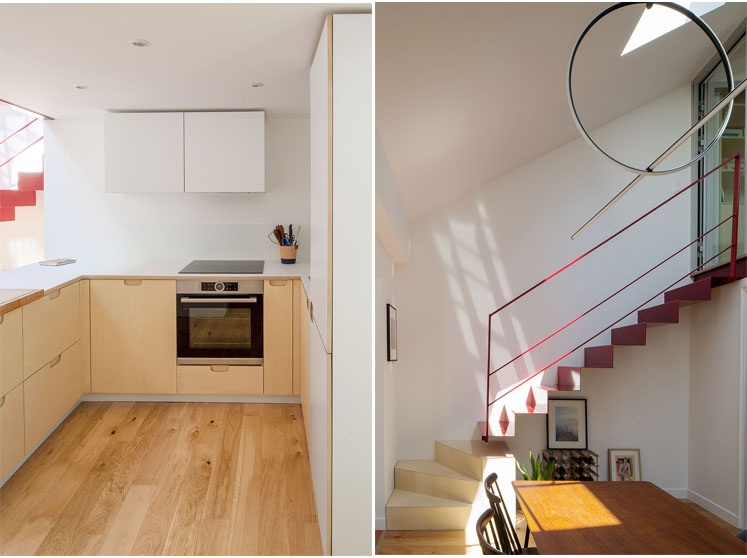
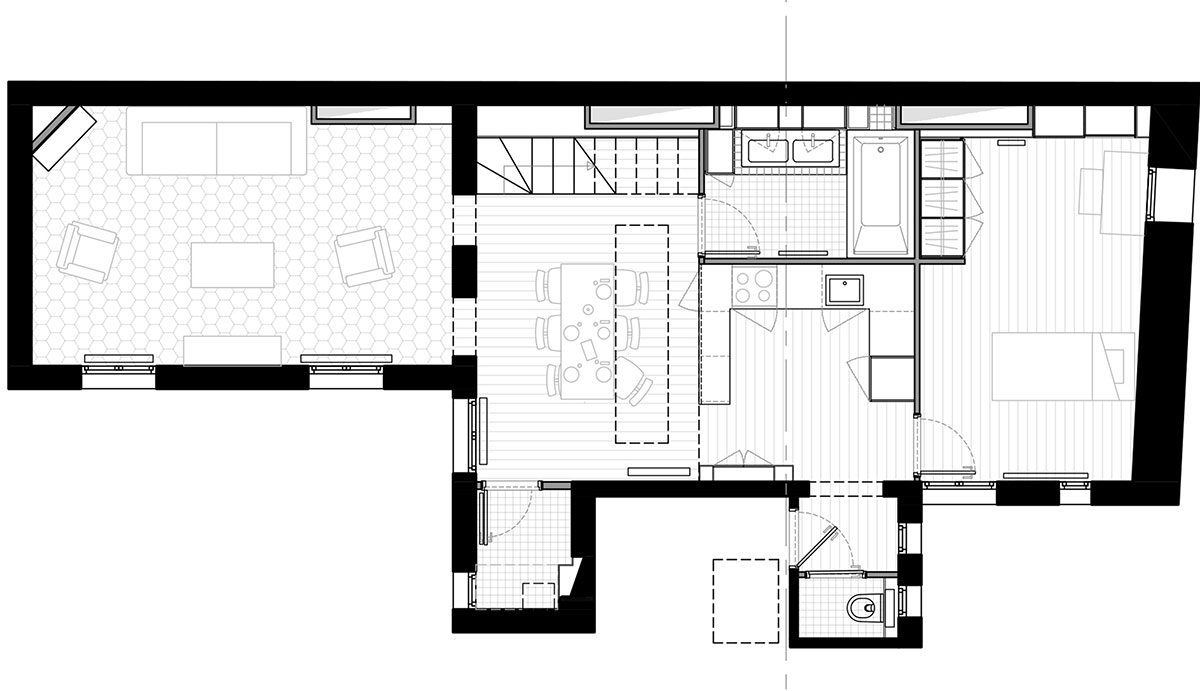
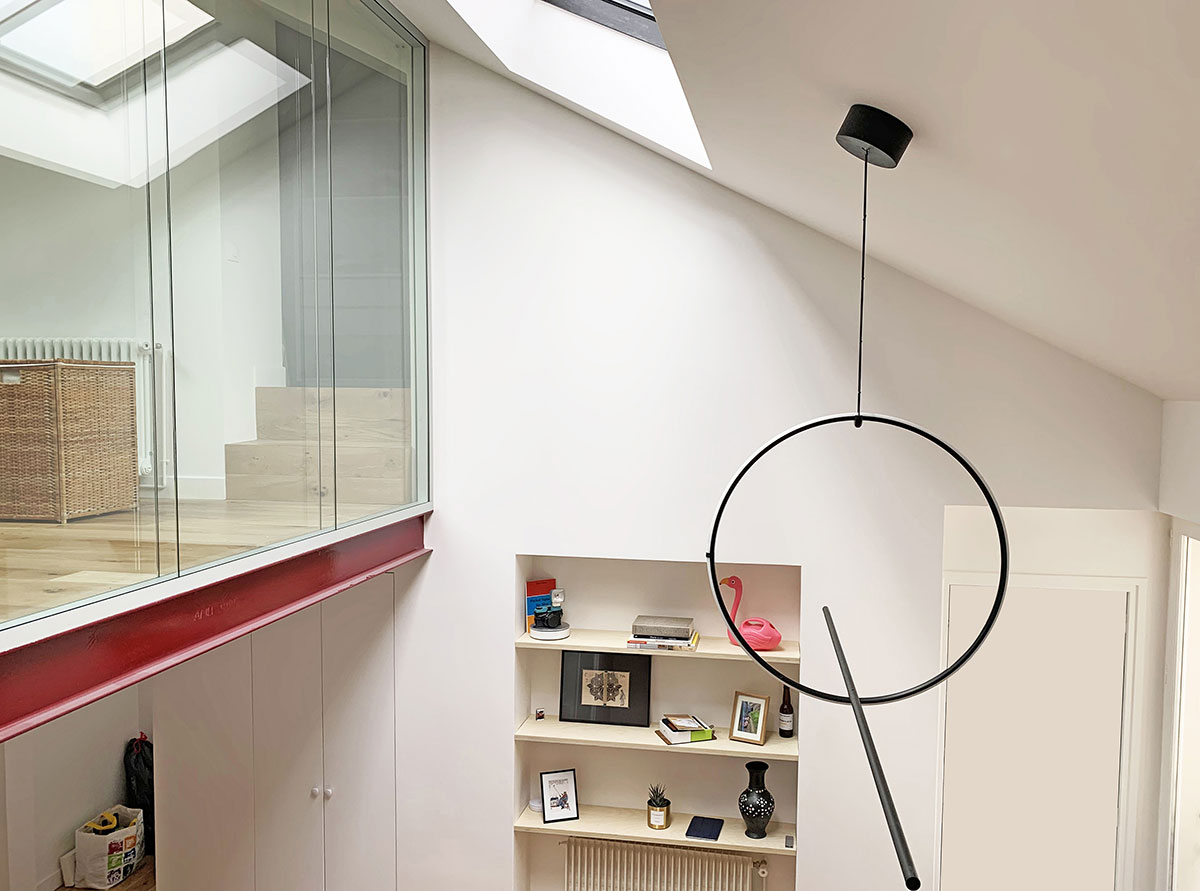
The project seeks the entanglement of building elements, structural or not, old or new. Existing architectural elements are reused (terracotta tiles, wooden windows, wooden frames, cast iron radiators) and confronted with contemporary interventions (suspended staircase, metal frame, glass roof, glazed partition).
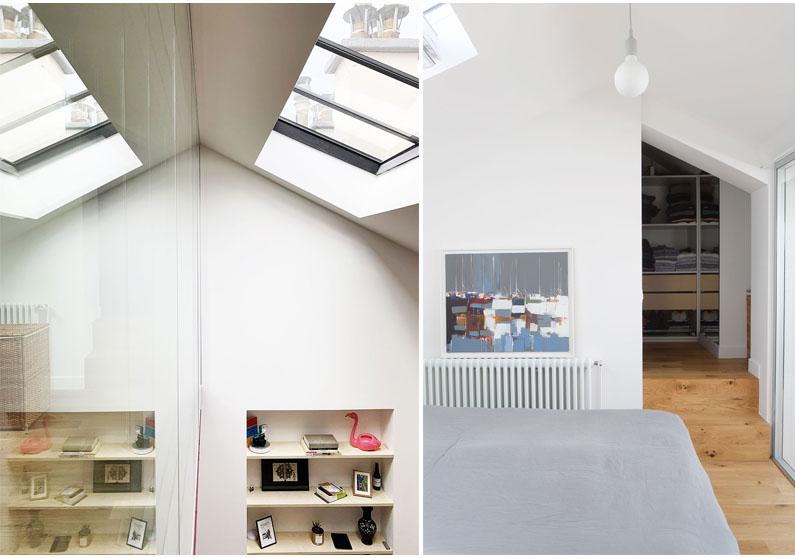
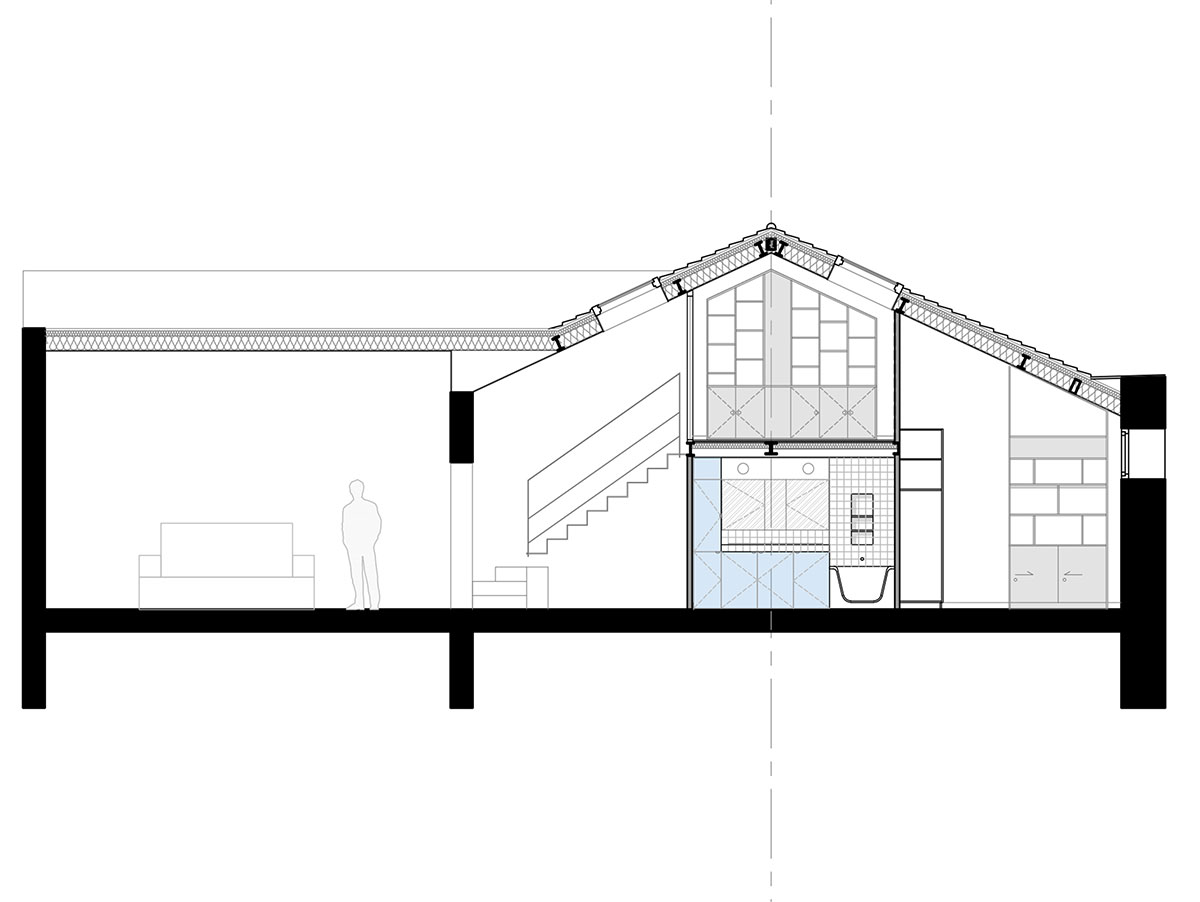
This research leads to the creation of ‘surreal’ relationships between domestic rooms, such as seeing the sky from a bedroom through a glass partition located in the dining room.
