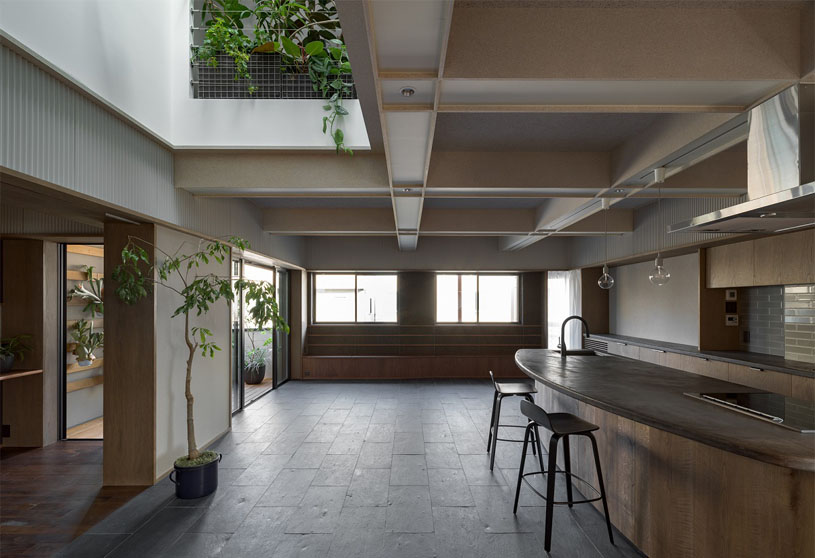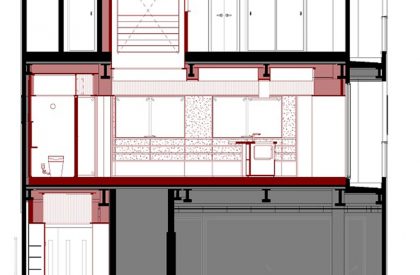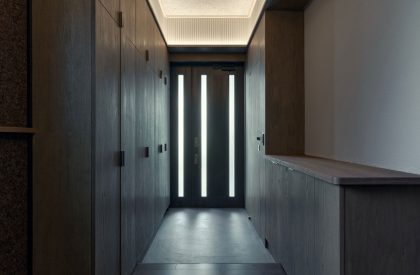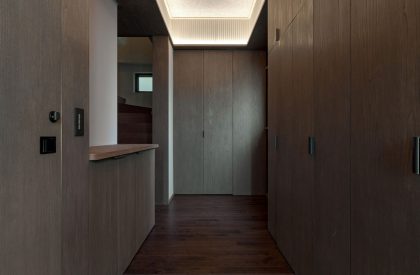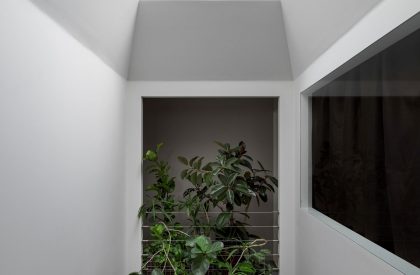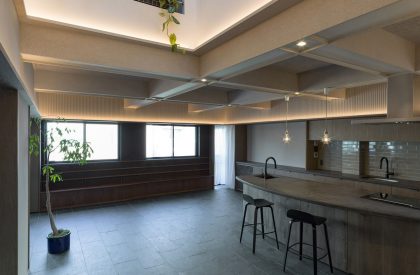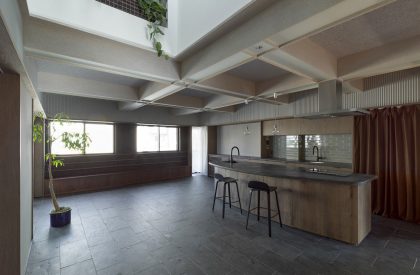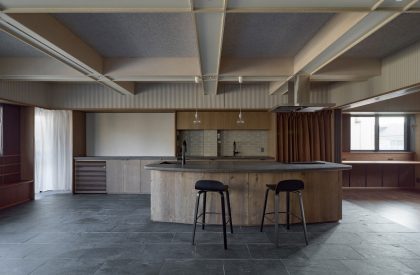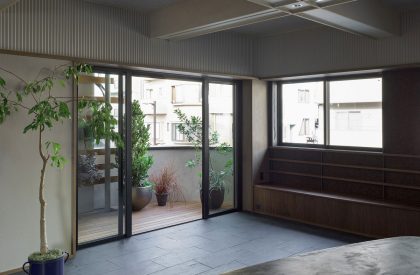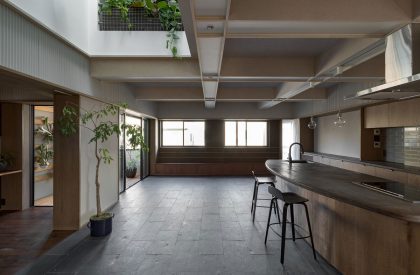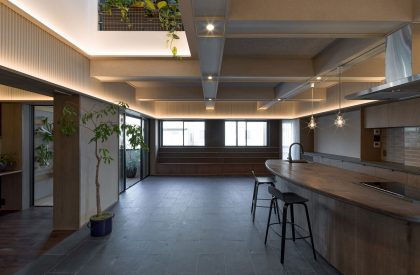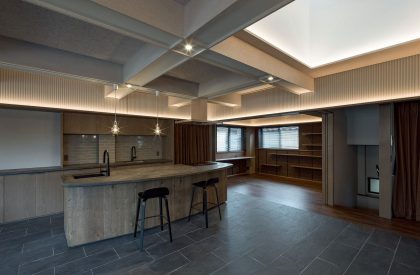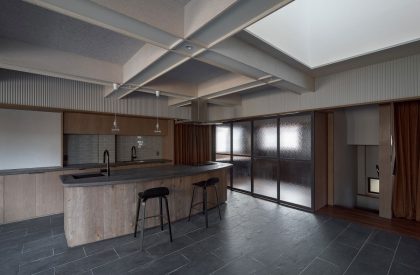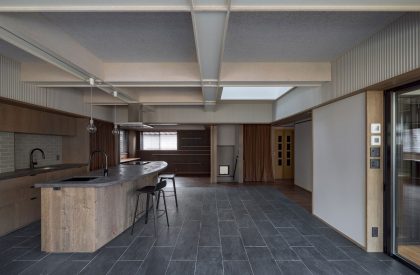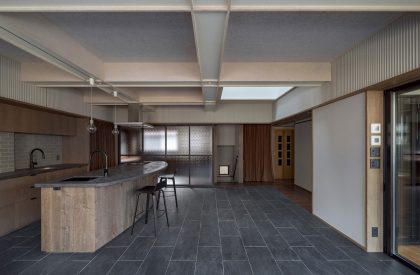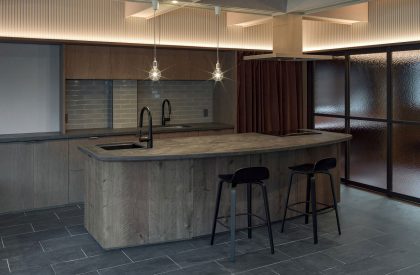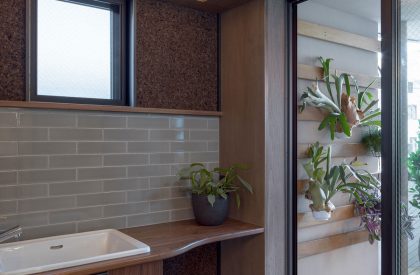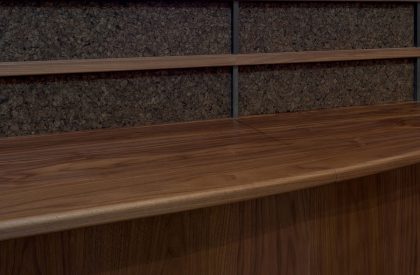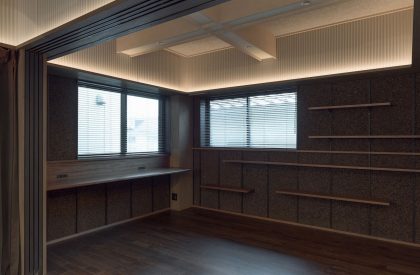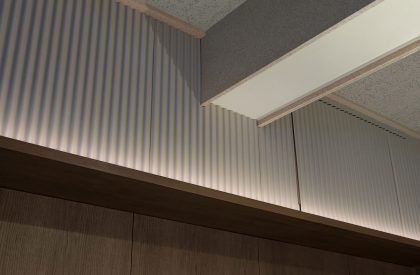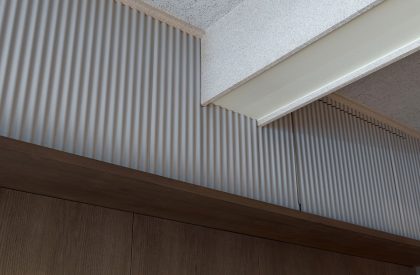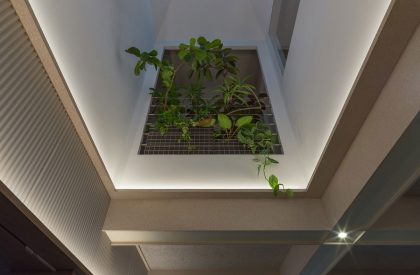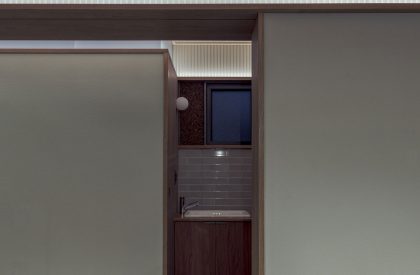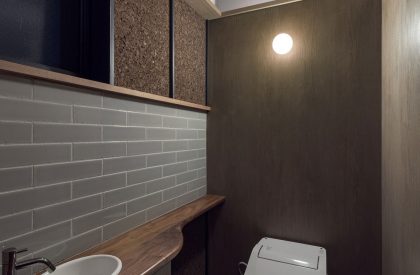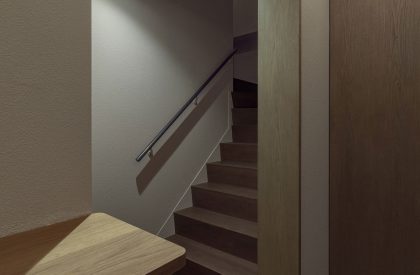Excerpt: SETAGAYA House Renovation, designed by KOMPAS, concerns the renovation of their clients’ duplex residence which is situated above their ground-floor dental practice. The overall building is a 3-storey steel structure which is 18 years old. The key design challenges were, how to apply a convincing logic to the internal finishes and how to create diversity and depth of layer within a single room. Material transitions in sections are also created, moving upward from dark to light tones terminating in the white atrium.
Project Description
[Text as submitted by architect] This project concerns the renovation of our clients’ duplex residence which is situated above their ground-floor dental practice. The overall building is a 3-storey steel structure which is 18 years old. The three main purposes of the renovation were to; 1. Improvement and re-planning of the spatial layout to suit a family of 3 instead of a 2 generation family, 2. Improvement of environmental quality to mitigate overheating in summer, retain warmth in winter and increase natural daylight, 3. Improvement of spatial quality and modernisation of finishes.
The exposure of existing timber or concrete structures is the usual approach in this type of project. In this case, however, the fireproofing to the existing steel structure and additional insulation required to the external envelope made this inappropriate and difficult. The key design challenges were, therefore, how to apply a convincing logic to the internal finishes and how to create diversity and depth of layer within a single room.
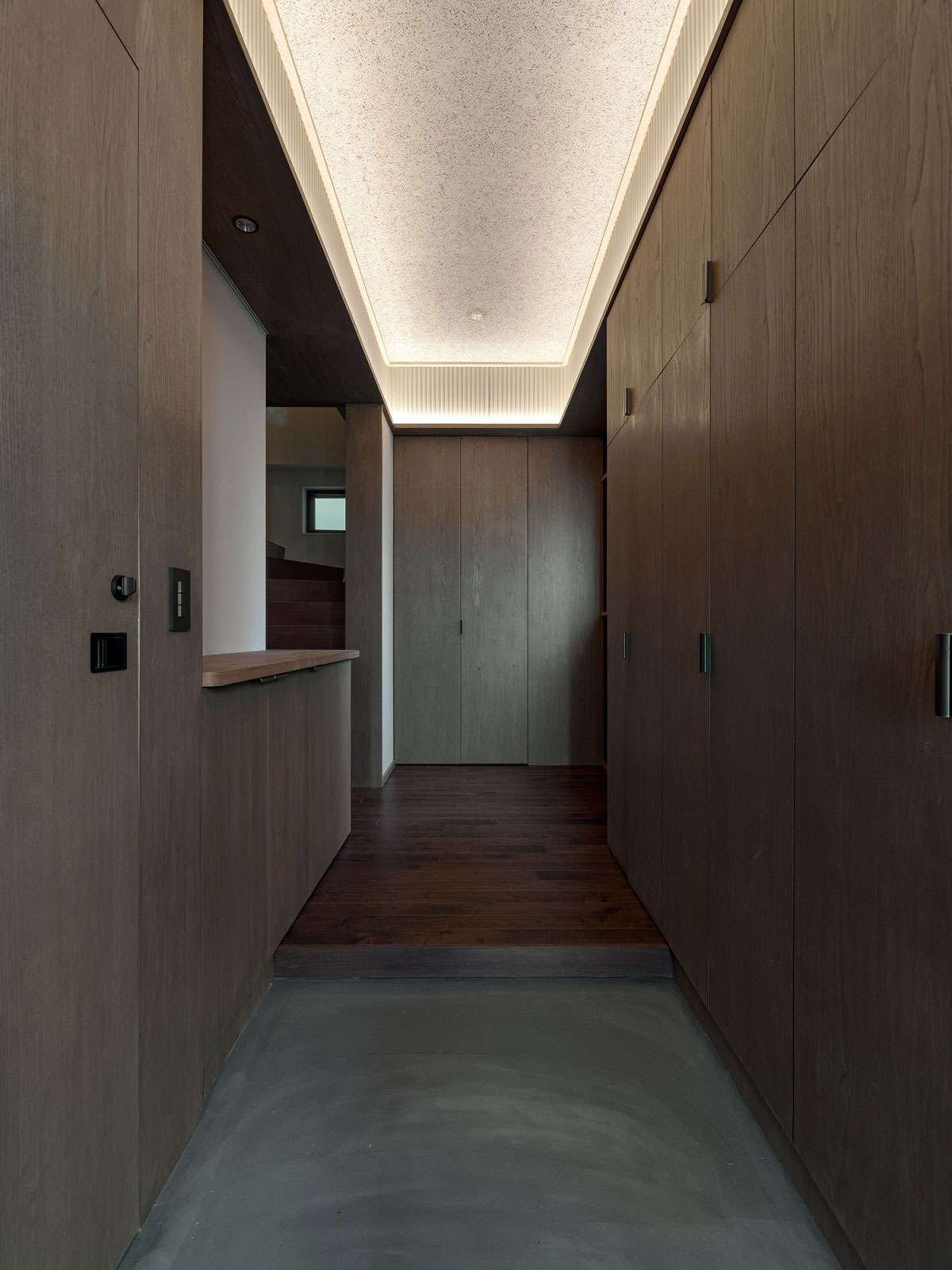

The existing residence was originally designed to accommodate one family per floor. The facilities of each floor were amended so that the 2nd Floor would become a communal living & dining space with the 3rd Floor being a private space containing bedrooms and bathrooms. Due to a limited budget, amendments to the 3rd Floor were kept to a minimum.
On the 2nd Floor, the existing partition walls and ceilings were demolished to create a large living & dining space of the generous volume. The new grid ceiling covers the existing beams and creates service runs for lighting and equipment without compromising ceiling height.
Another issue with the original residence was the overall lack of light. Although each 80sqm floor had 3 tiny balconies and lots of windows, these always had to be shut with curtains closed due to noisy frontages and overlooking issues. This made the living spaces dark even during the daytime. This issue was solved in two ways.
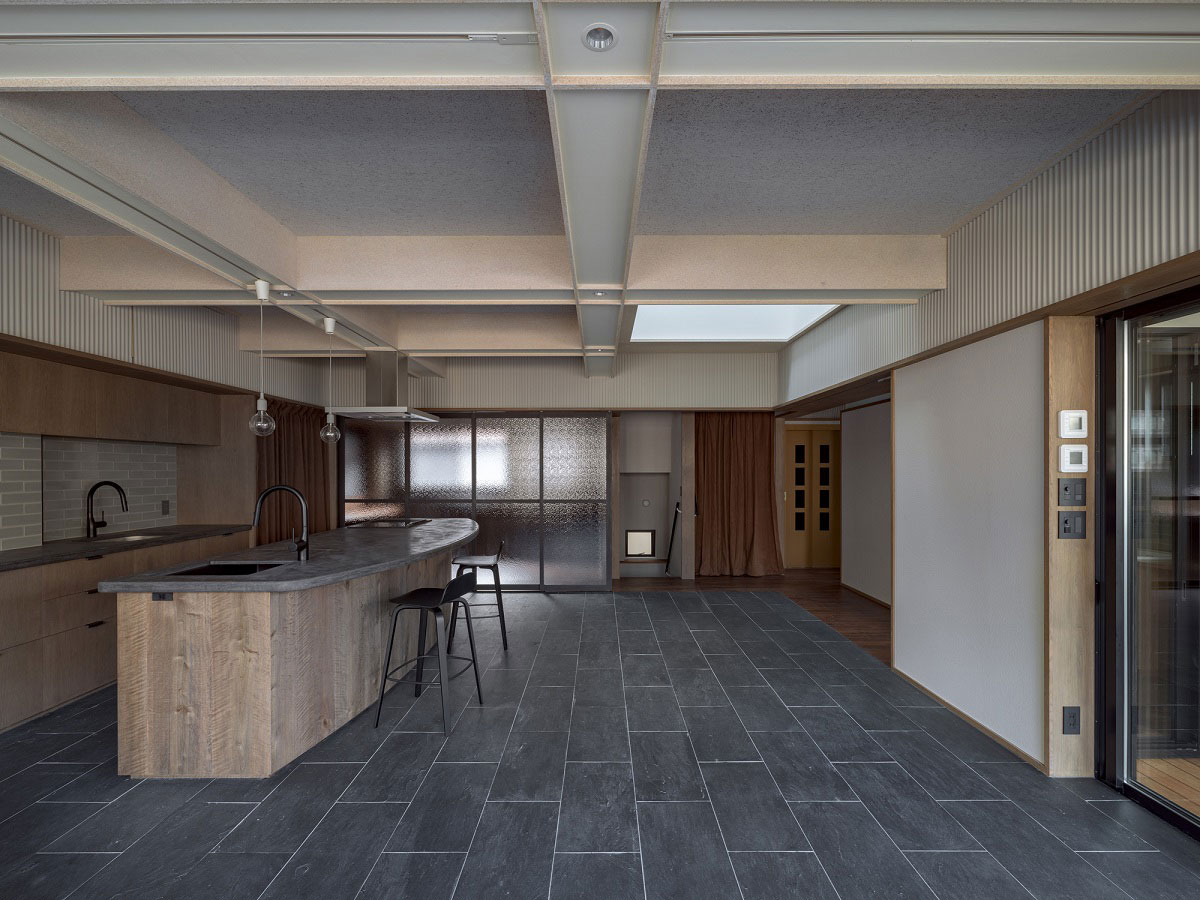
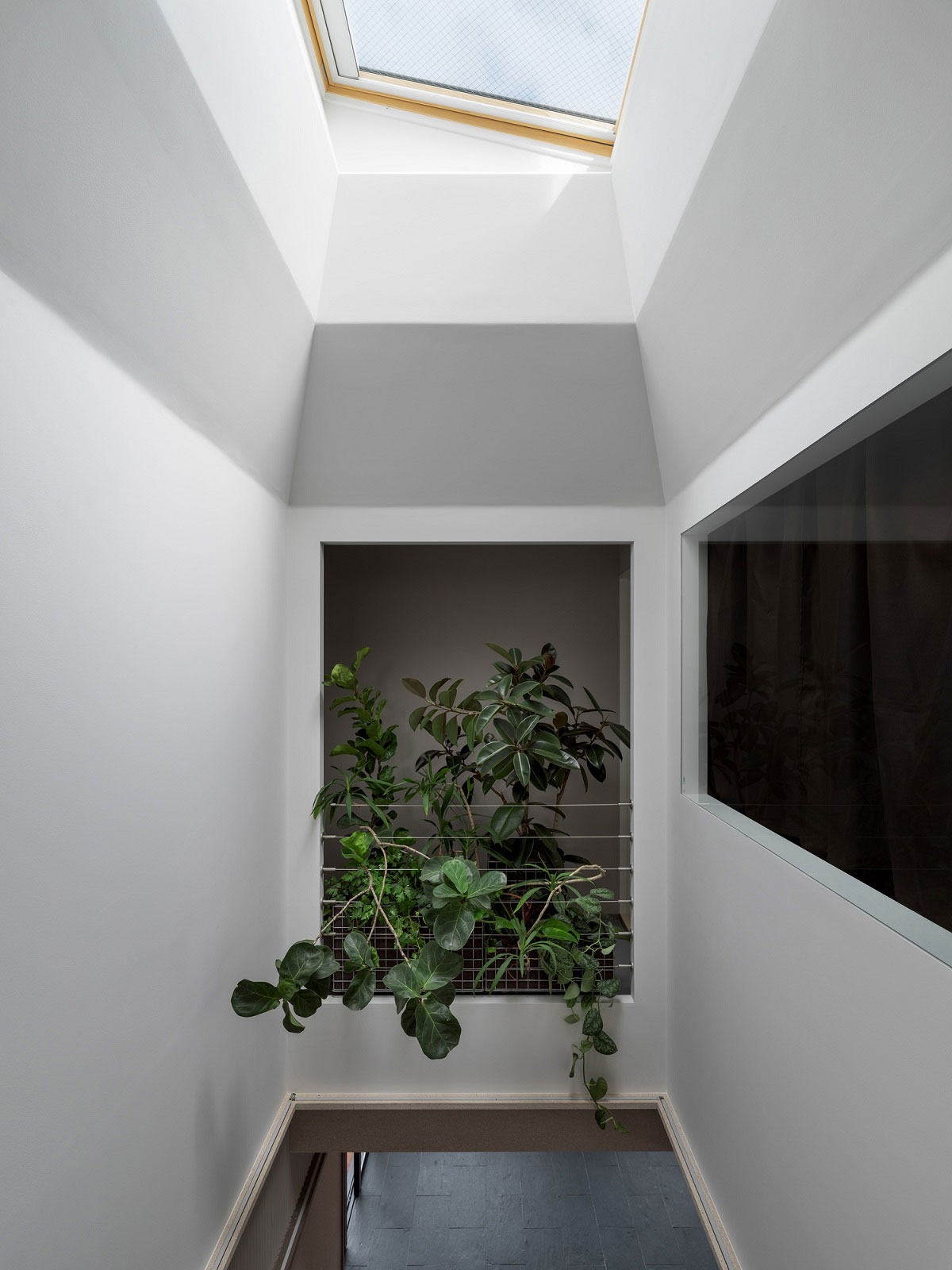
Firstly, the now unused, centrally located 3rd Floor kitchen was demolished to allow an atrium to be created, bringing natural light into the darkest parts of the building. This atrium terminates in a glazed openable roof light which also provides natural stack ventilation to the whole residence and enables an indoor planting area alongside.
Secondly, each facade opening was then evaluated and categorised according to quality. Those openings that provided light while not hindering privacy or introducing noise were expanded. A prime example of this was the balcony to the living room, which was enlarged into a generously sized new window by demolishing the existing, now unused bathroom. The remaining openings were either closed and insulated to increase thermal performance, kept for ventilation purposes, or integrated into built-in furniture to improve their appearance and control distance to external surroundings.
To create spatial quality within the new single space on the 2nd Floor functional built-in furniture such as kitchen units, desks, benches, and shelves were distributed along the perimeter walls. The walls themselves are finished with functional materials such as carbonized cork for insulation which are assigned to specific locations. This allows the central space to remain open plan as well as uniquely characterising each part of the perimeter creating a diversity of the place.
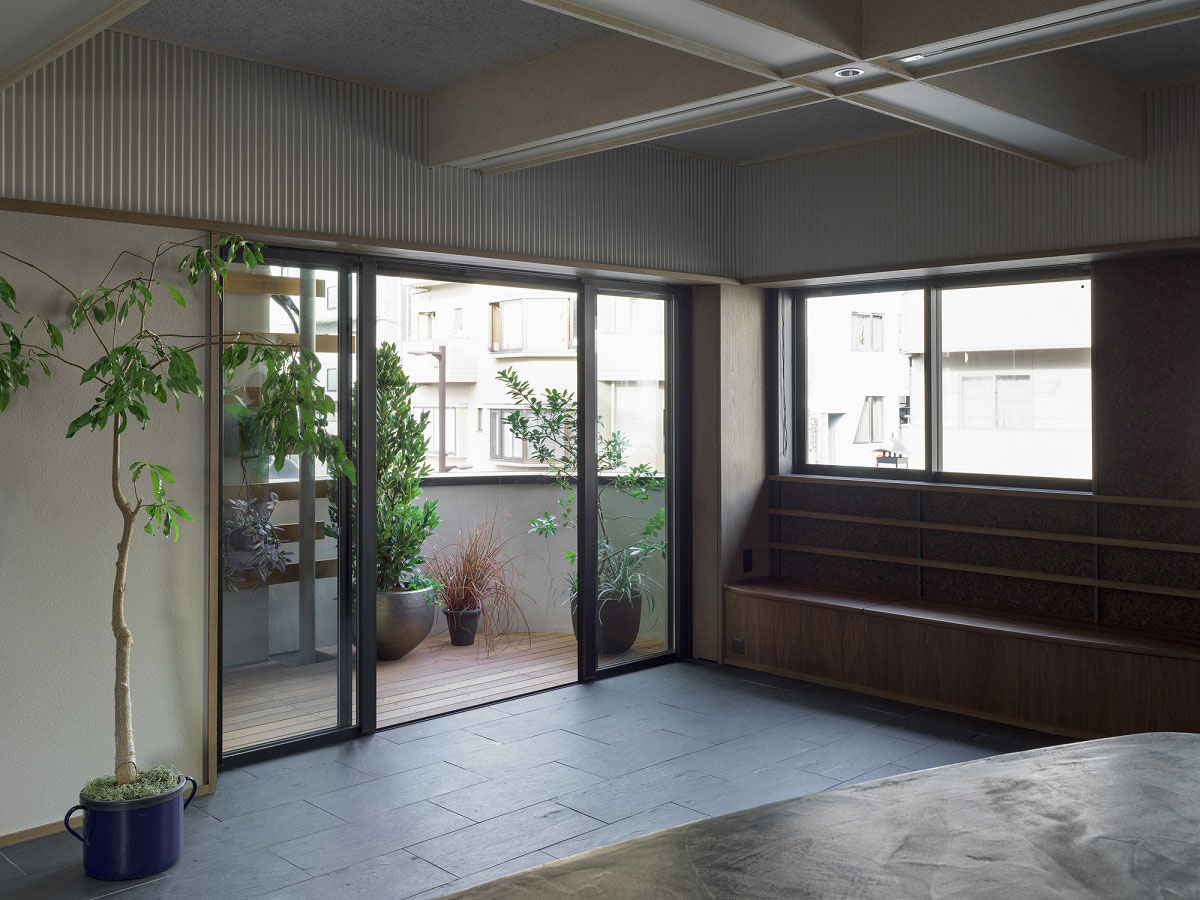
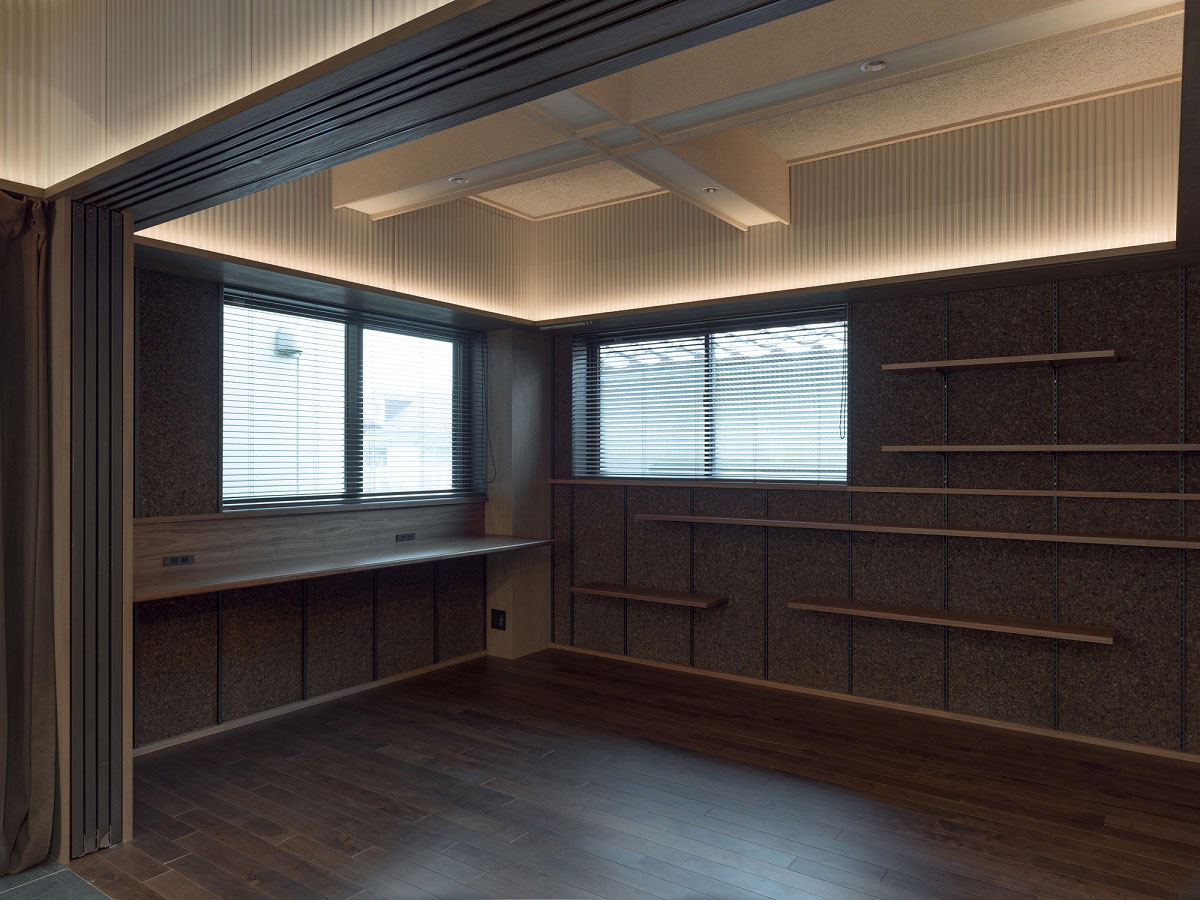
Material transitions in sections are also created, moving upward from dark to light tones terminating in the white atrium. Combining diversity in both plan and section together with natural light, the simple single room design is intended to be abundant with a variety of texture and depth of layering. It is hoped that this space will age in tandem with our clients, enriching their lives by allowing them to experience nature while gathered around the large island kitchen.
