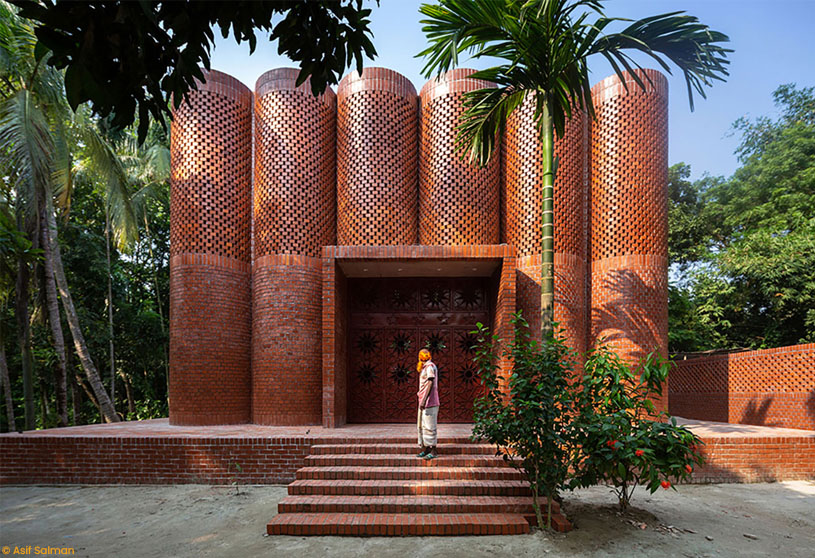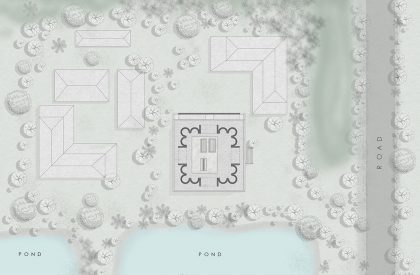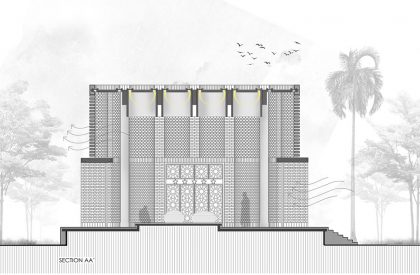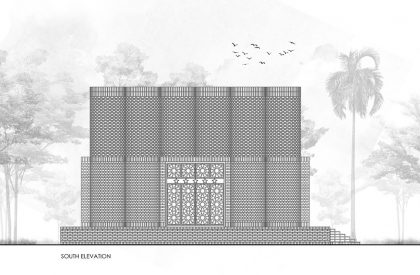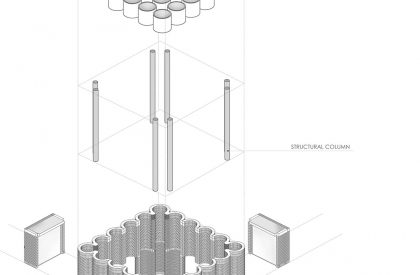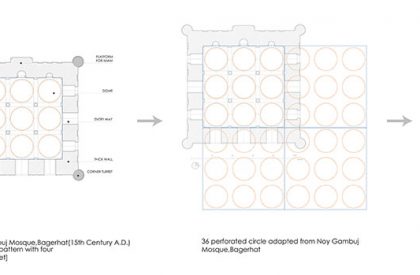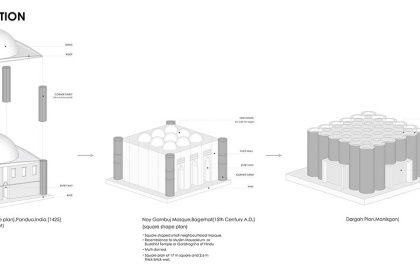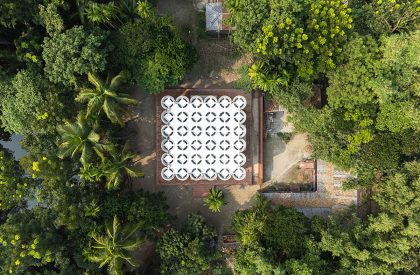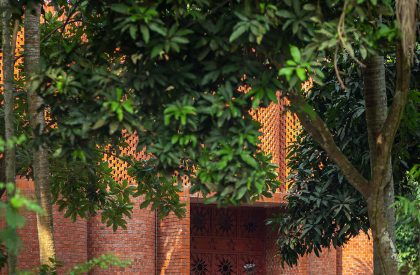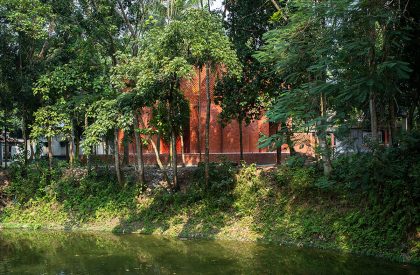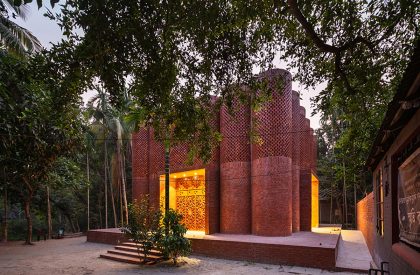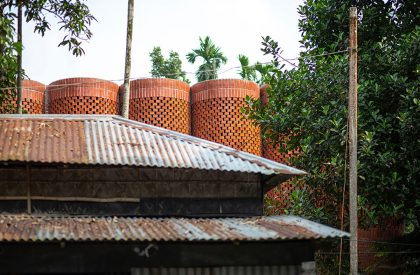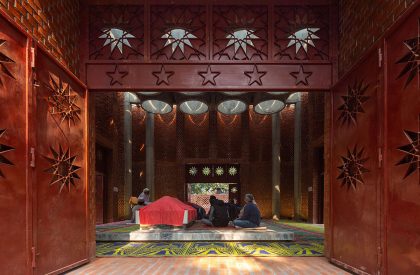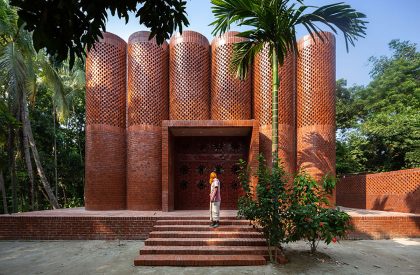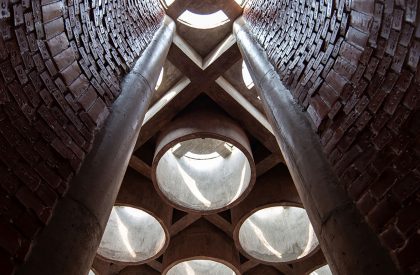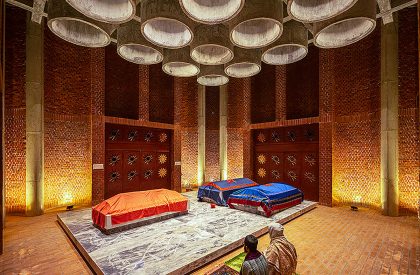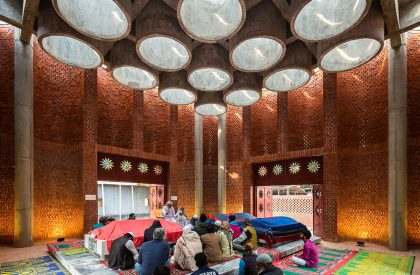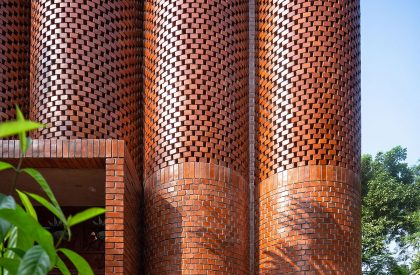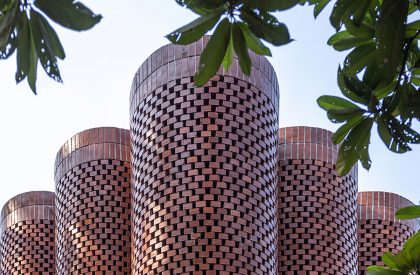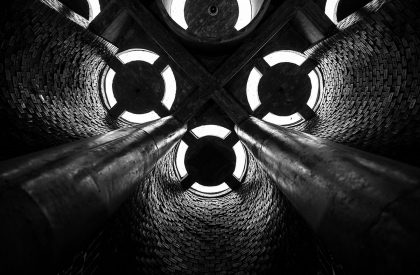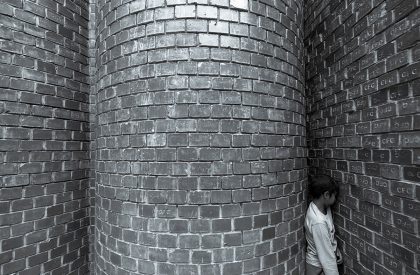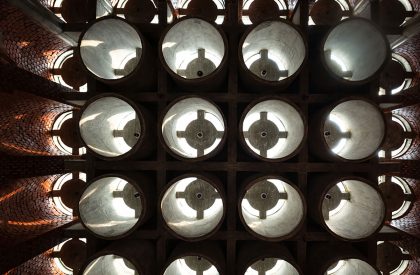Excerpt: Shah Muhammad Mohshin Khan Mausoleum (Dargah), designed by Sthapotik, aims to reminisce the memory of the “Pir” and develop an institution for exercising Islamic Knowledge for the betterment of society. The Concept of the project was to connect the souls with the higher power through a portal ‘Chandelier of Paradise’, the roof. The Dargah’s formation, scale, and materiality are highly inspired by the Sultani period’s mosques and Tombs.
Project Description
[Text as submitted by architect] The project is the ancestral Mausoleum (Dorgah) in Hijuli, Manikgong. The Dargah aims to reminisce the memory of the “Pir” and develop an institution for exercising Islamic Knowledge for the betterment of society. Sufism was popular in Bengal since the eleventh Century due to the continued arrival of Sufis and their involvement in religious, missionary zeal, and humanitarian activities. The project is the Dargah for Sufi Pir of Uwaisi Tariqa, and he plays an important role in spreading Islamic knowledge in the locality.
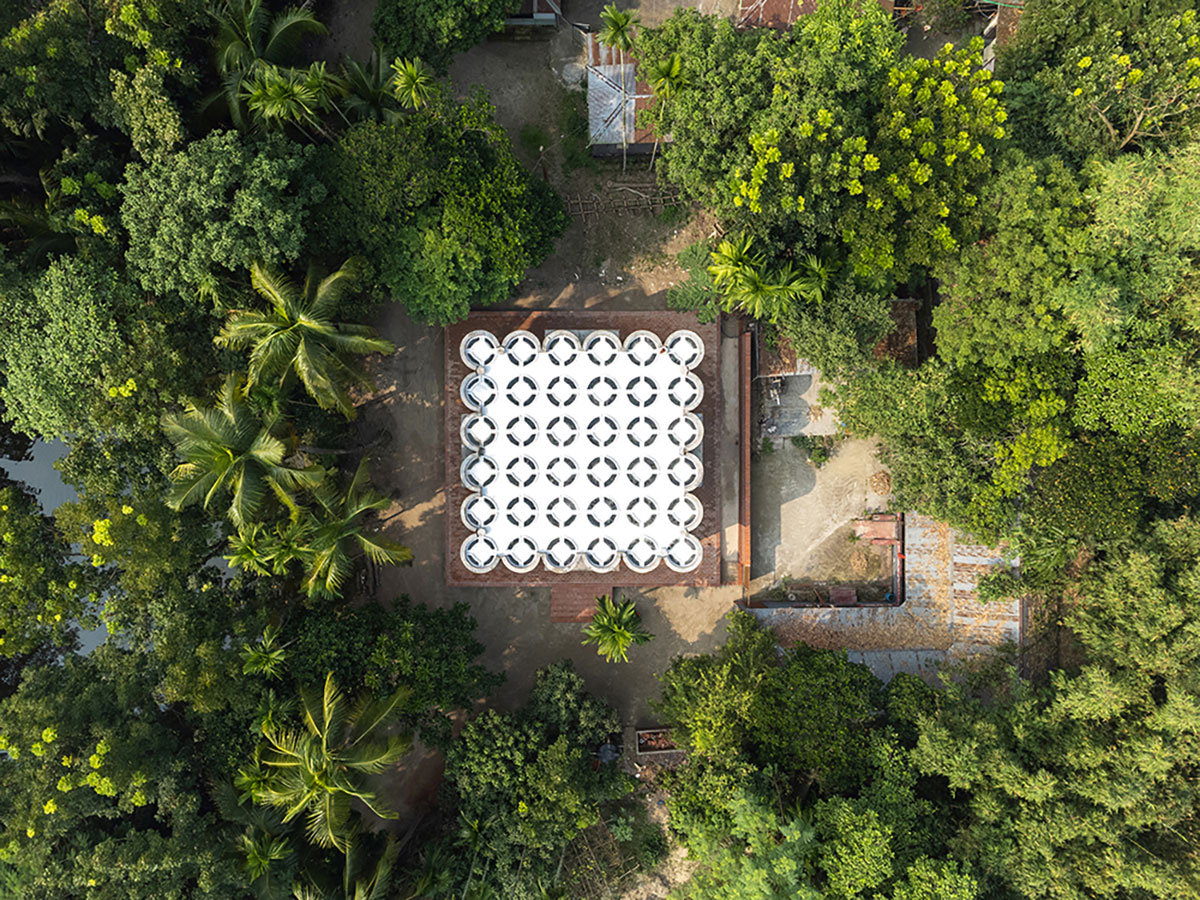
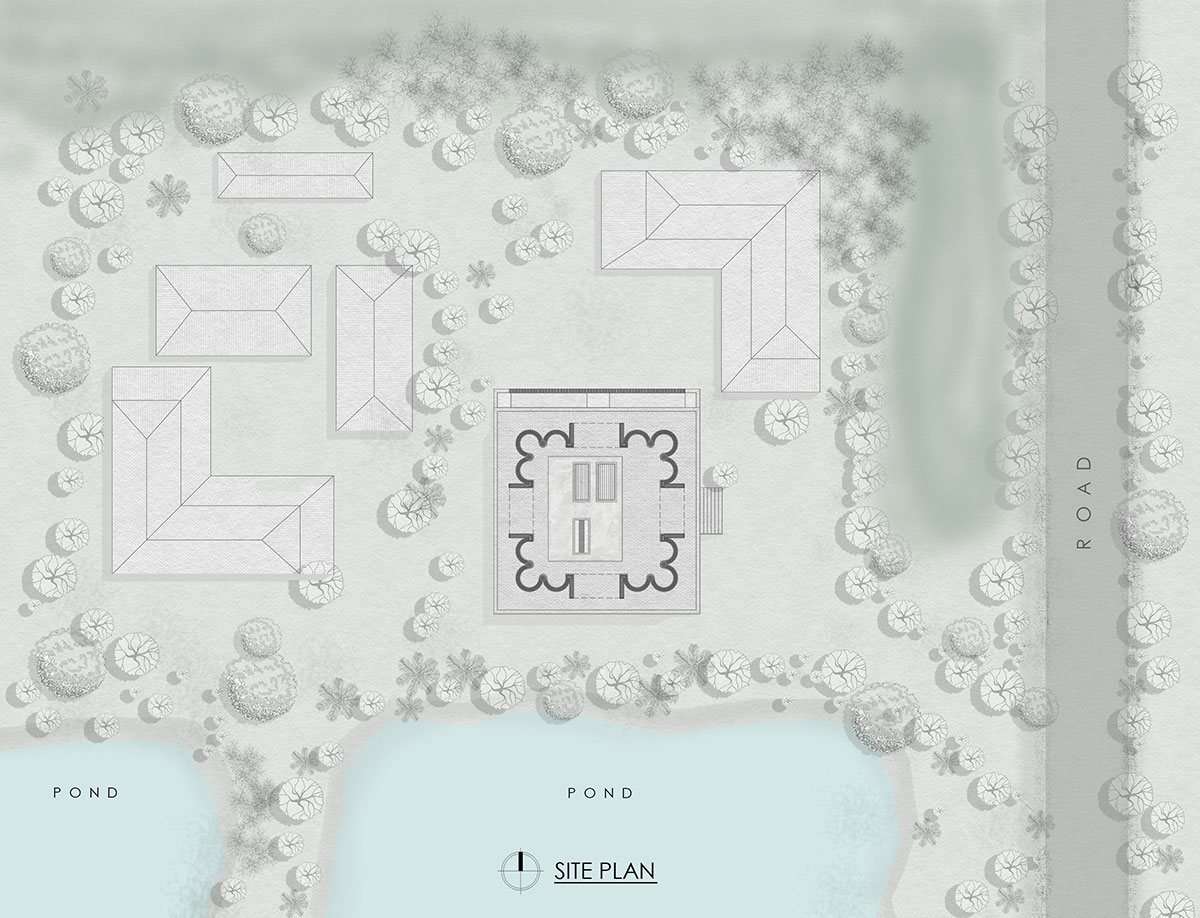
The Concept of the project was to connect the souls with the higher power through a portal ‘Chandelier of Paradise’, the roof. Metaphorically, Dargha is the home where the earthly body rest and the soul travel to paradise. The outer shell is the replication of our reality but the inner space moves the reality beyond it. The Design approach evolves with techniques, available resources, ideology, and local culture and transforms these into an integrated solution adopted by the local community. The Dargah’s formation, scale, and materiality are highly inspired by the Sultani period’s mosques and Tombs.

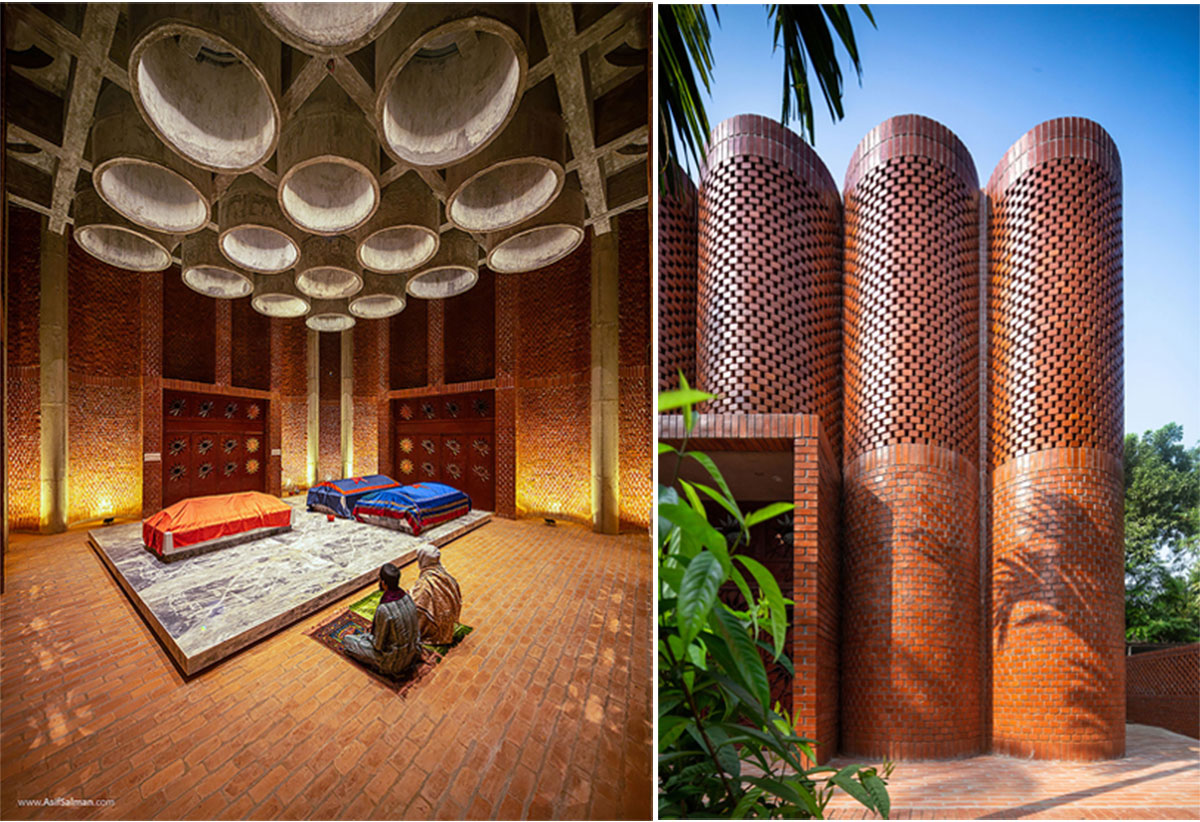
The project is composed of the most familiar elements but with a new interpretation. In this subcontinent, square plans of the tombs were replicated from the traditional Bengal hut. The Design implemented the Idea to generate an intimate scale of 36’x36’ square plan. The Dargah is built over the graves inside the residential complex to draw the attention of the locality and keep the original essence of where the Pir’ used to live and practice. The ceiling is composed of thirty-six circles inspired by the multi-domed mosques of the Sultani period. The side elevations of the Dargah are composed of reinvented repetitive turrets creating a familiar yet iconic composition. The turrets are half circular and the upper part is perforated jalis’ for natural lighting and ventilation.
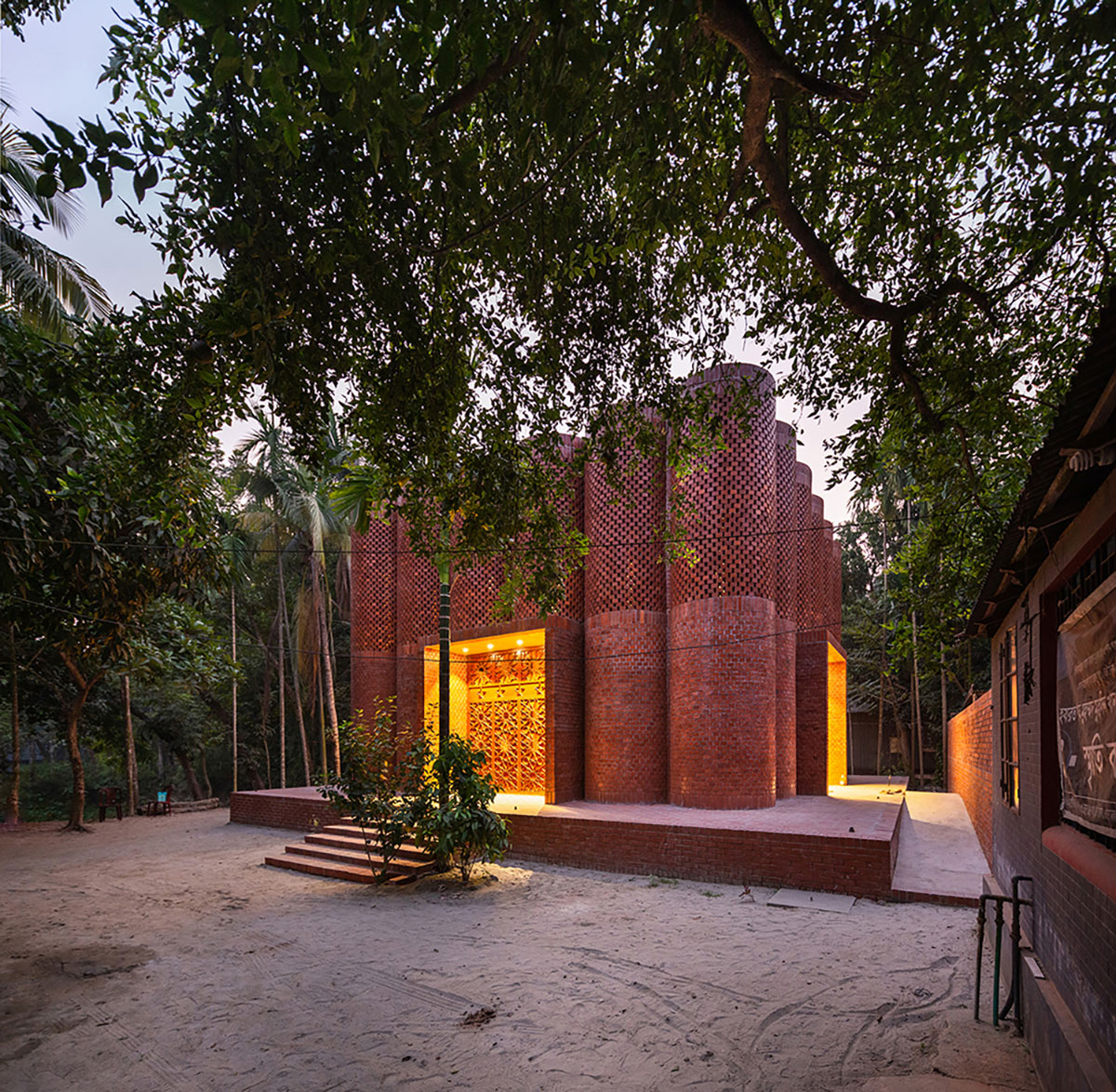
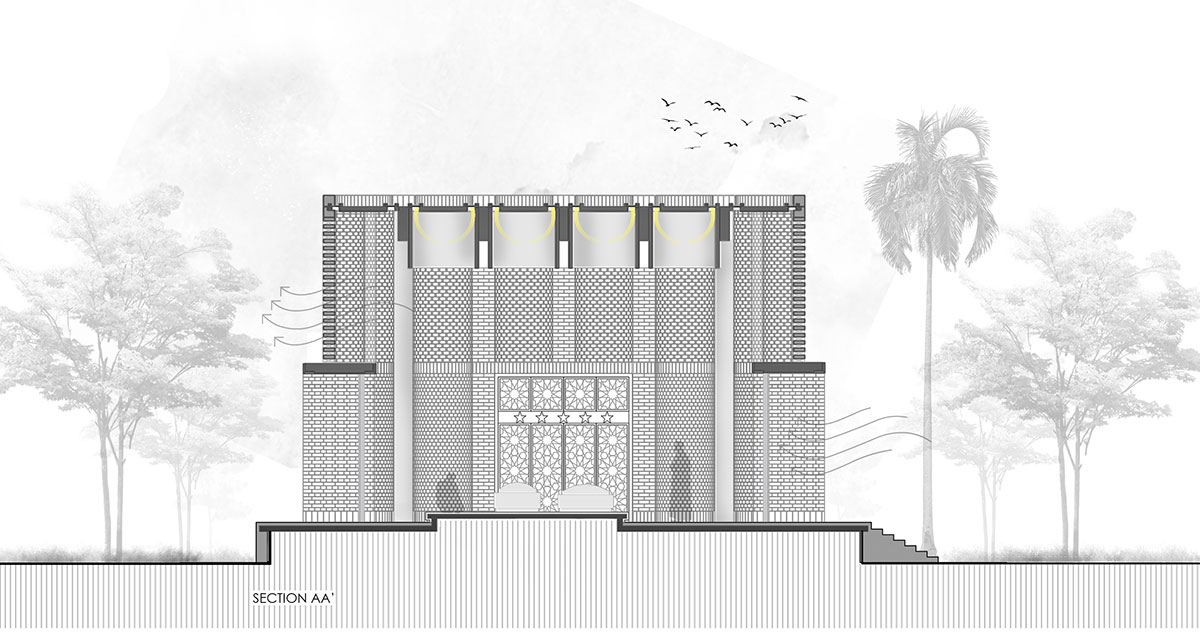
The familiar Space and the inspiration make the structure more adaptive and friendly for the users. The entrance of the Dargah is kept informal without imposing another entry on the entry axis to express the inclusiveness of the project in the original natural setting of the residential complex. For universal access, the Dargah has steps leading up to the 3′ base on the east side and a ramp leading up to it on the north side. In the Sultani period, brick and terracotta decoration was the primary material for the enclosure. Local masons and construction methods were employed due to the limited resources.
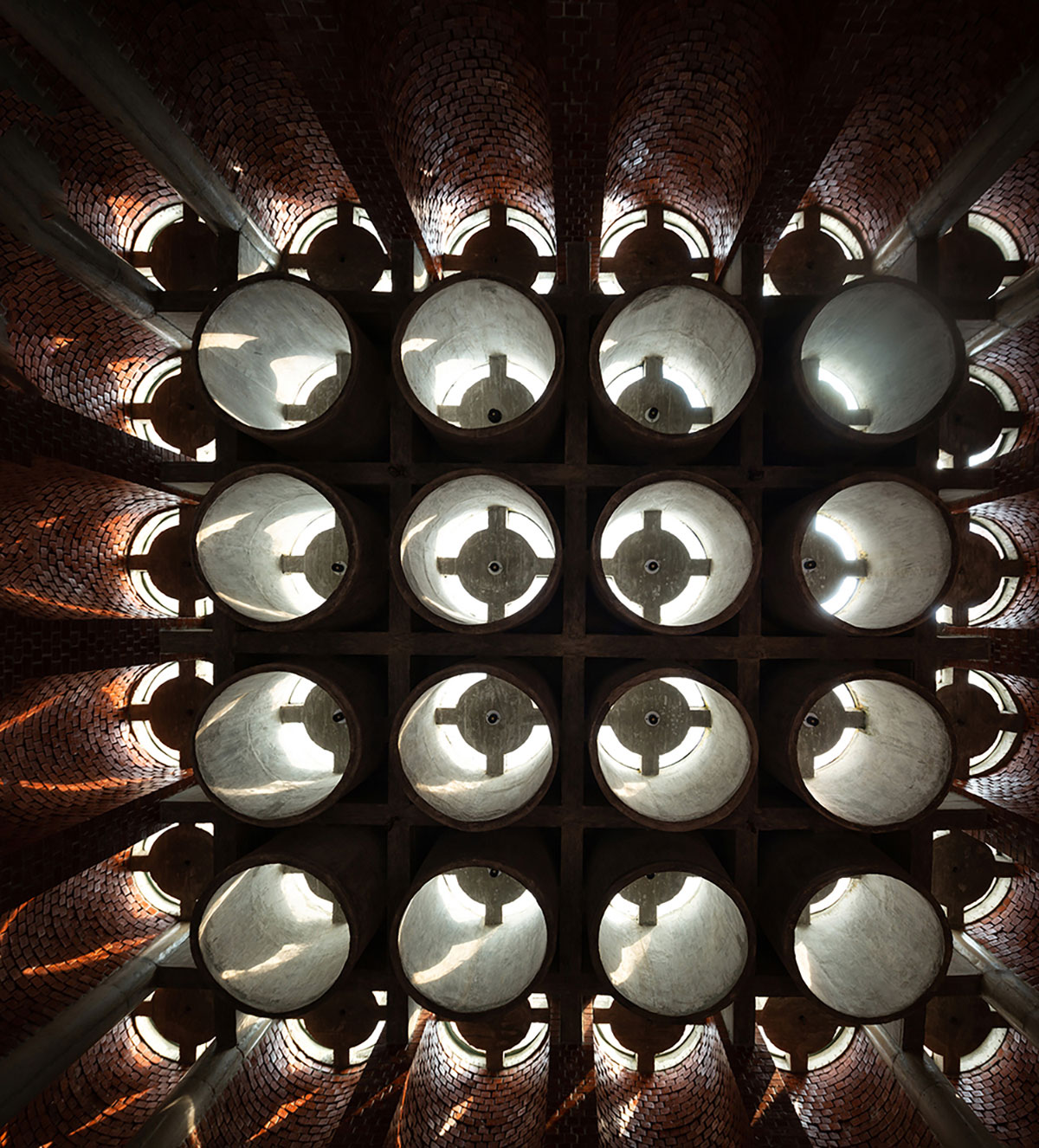
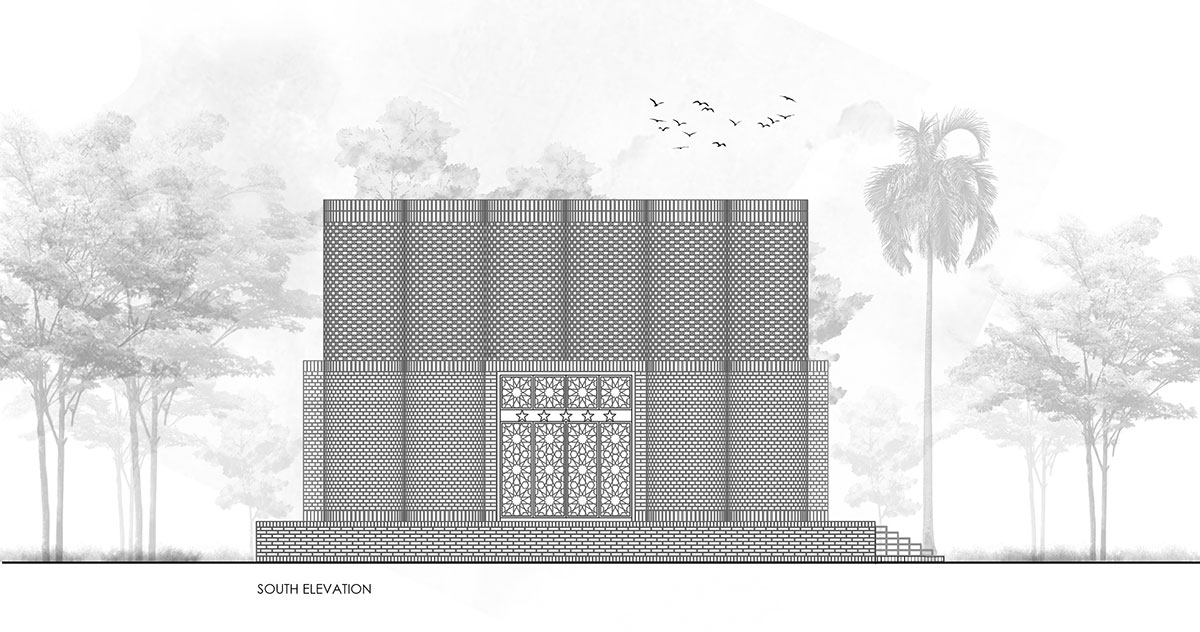
To Achieve uniformity and acceptance as an iconic structure, only red brick is used as the envelope and the base of the Dargha. Localization is obtained by using hand-picked naturally burned red bricks from the nearby brick field. Generally, the followers use the Dargah all over the year for any Islamic discussions and making decisions for the community, where the participation of all genders and ages is significant. However, the whole complex gets vibrant and overwhelmed during the Urus or the death anniversary of the ‘Pir’.
