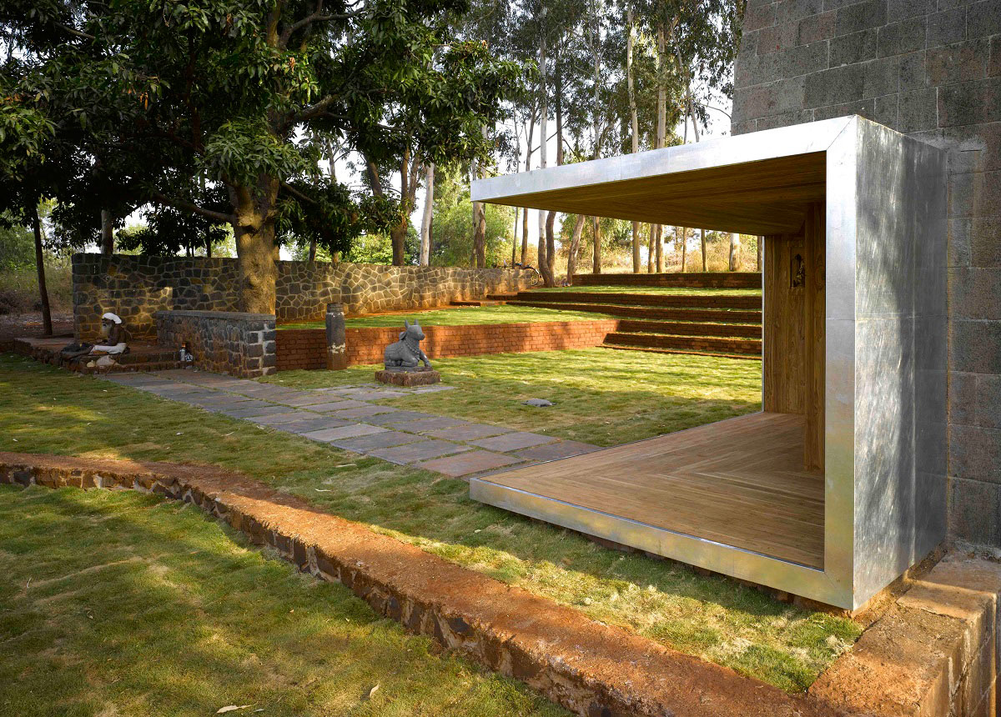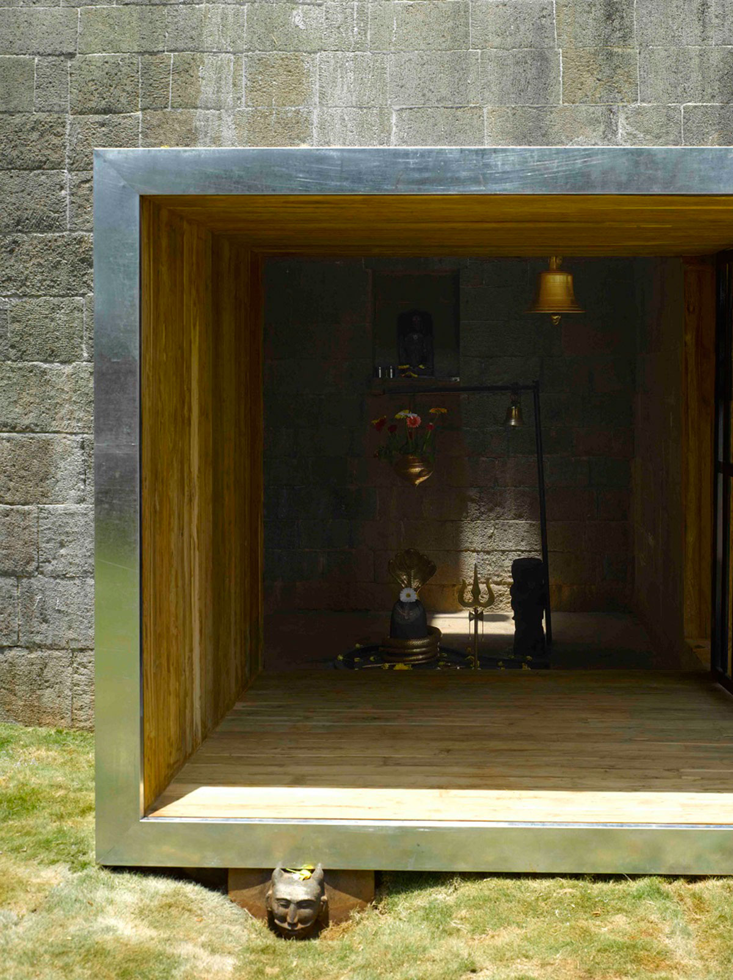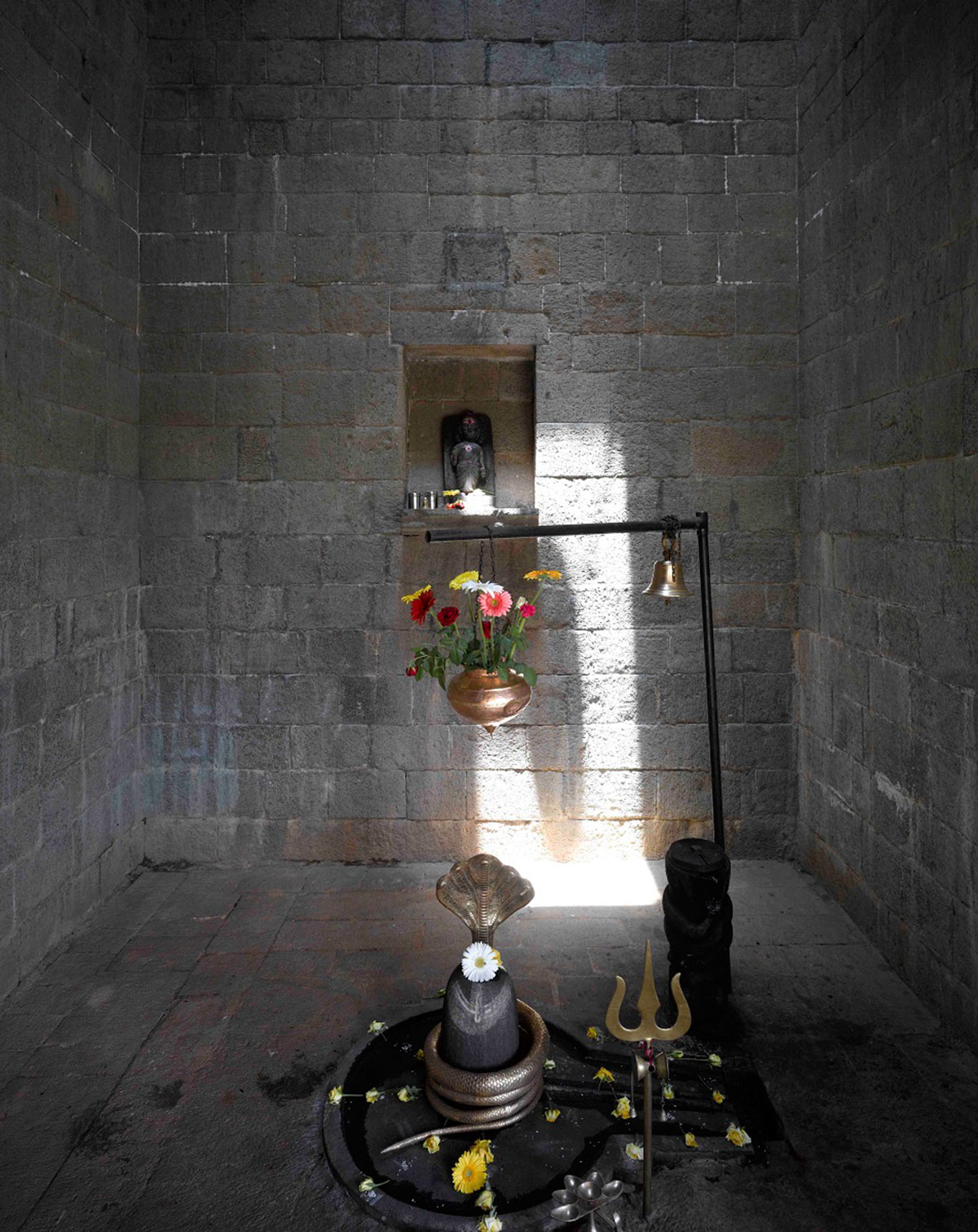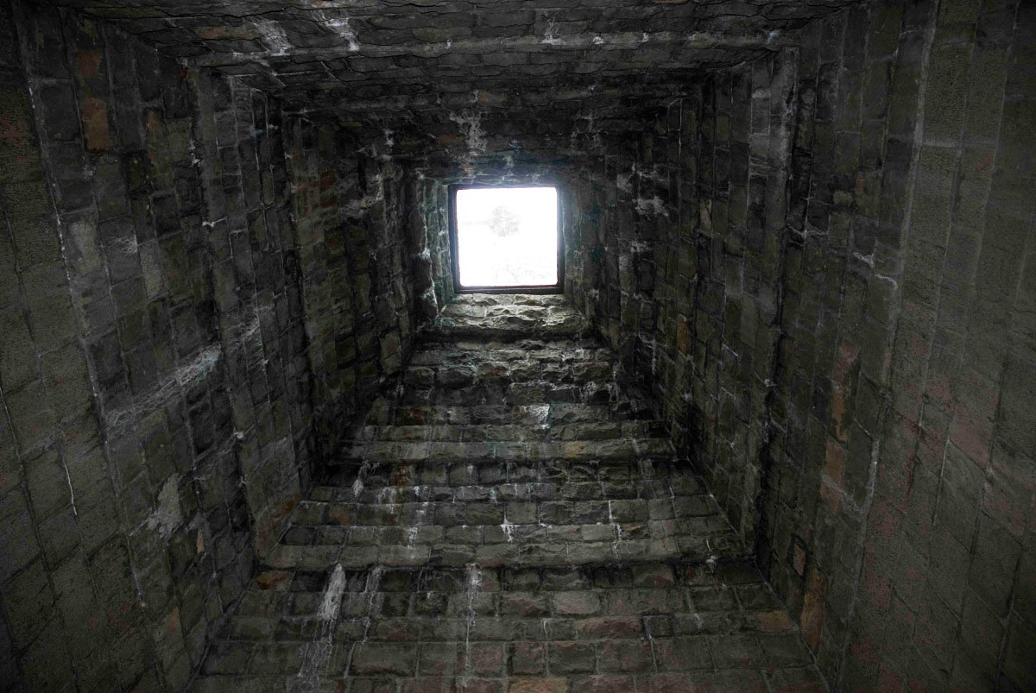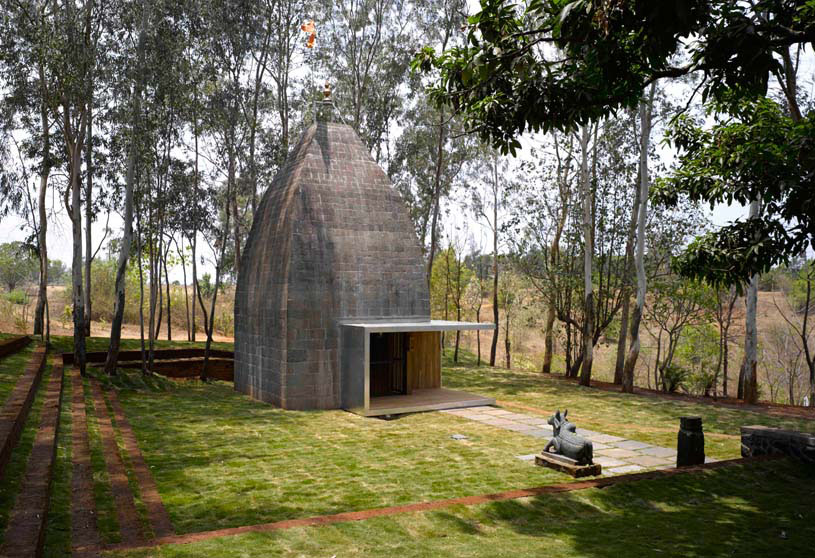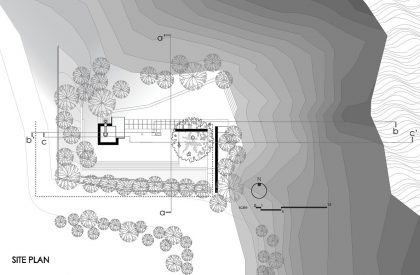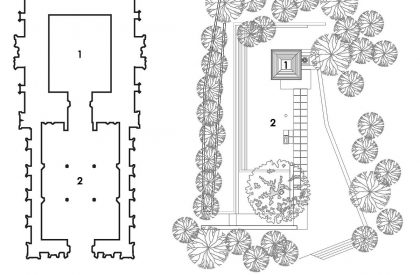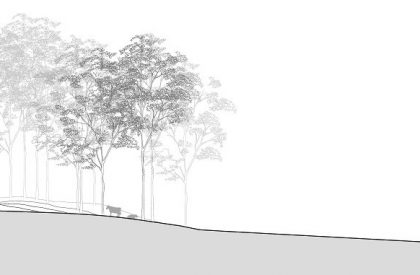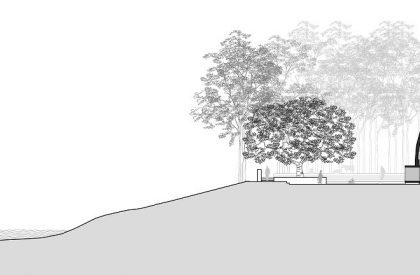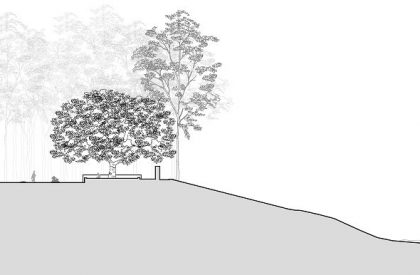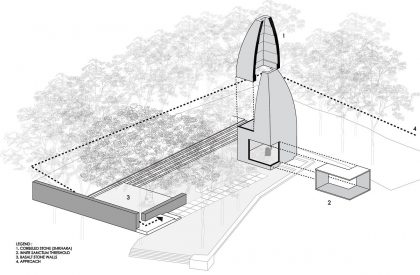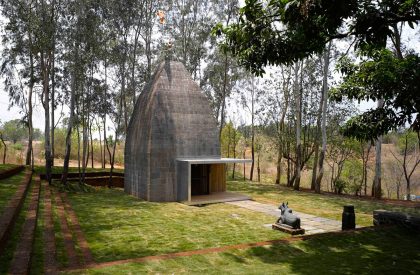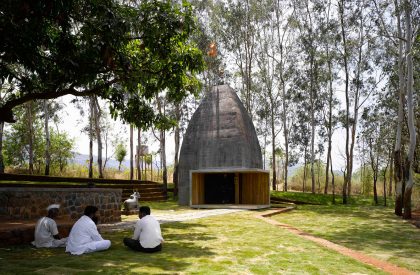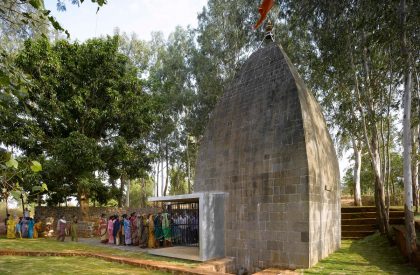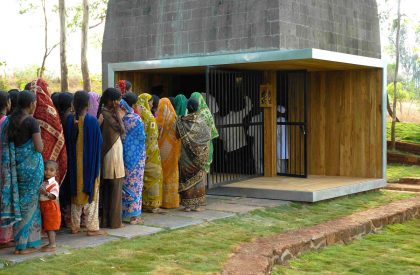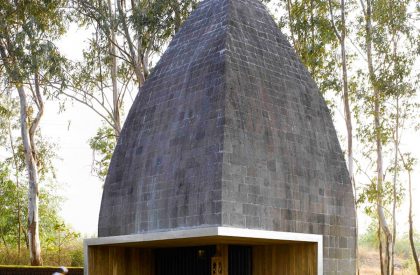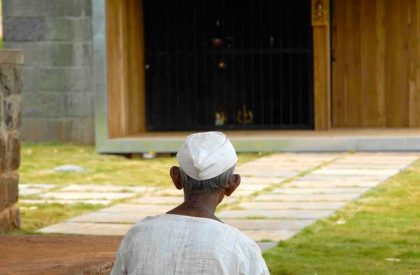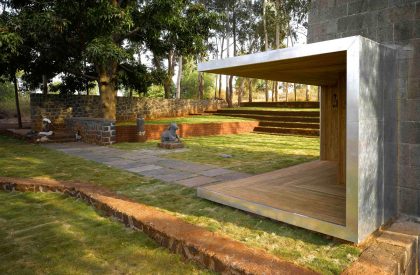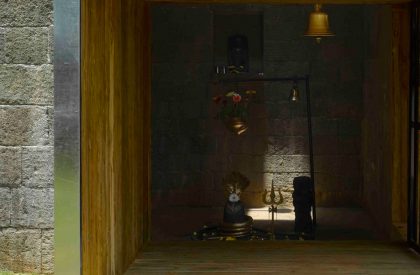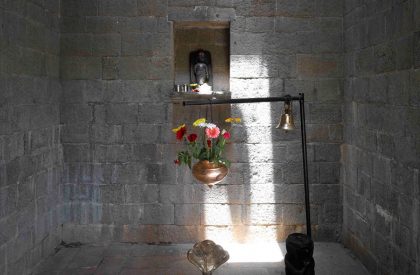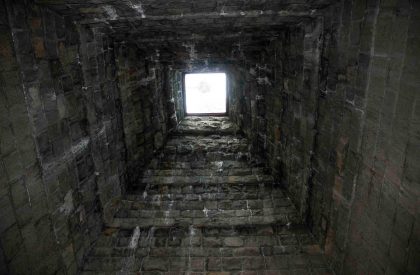Excerpt: Shiv Temple, designed by Sameep Padora & Associates, is a collaborative effort through a dialogue with the priest and the people from surrounding villages. Adhering to the planning logic of traditional temple architecture, the form of the temple chosen evokes, in memory, the traditional shikhara temple silhouette. Only embellishments integral to the essence of temple architecture in memory appear in the finished temple.
Project Description
[Text as submitted by Architect] Designed in dialogue with the priest and the people from surrounding villages the temple design is a collaborative effort.
Built through ‘Shramdaan’ (self-build) by the villagers, this temple was constructed on a shoestring budget. Using a local basalt stone as a primary building block, because of its availability from a quarry within 200 meters from the temple site The stone’s patina that seems to confer age, as if the temple had always existed… before inhabitation.
In realizing the temple design in close consultation with the temple priest & the villagers, we attempted to sieve out through discussion & sketches the decorative components from the symbolic.
Adhering to the planning logic of traditional temple architecture, the form of the temple chosen evokes in memory, the traditional shikhara temple silhouette. Only embellishments integral to the essence of temple architecture in memory actually appear in the finished temple.
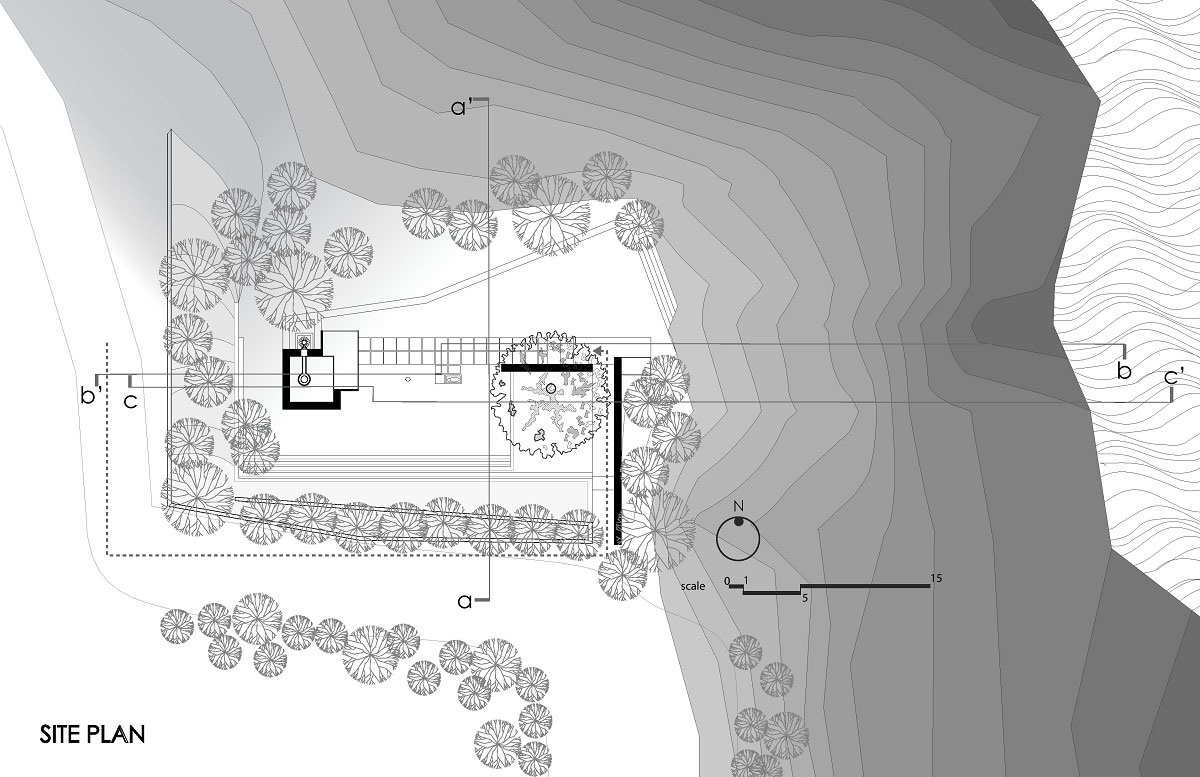
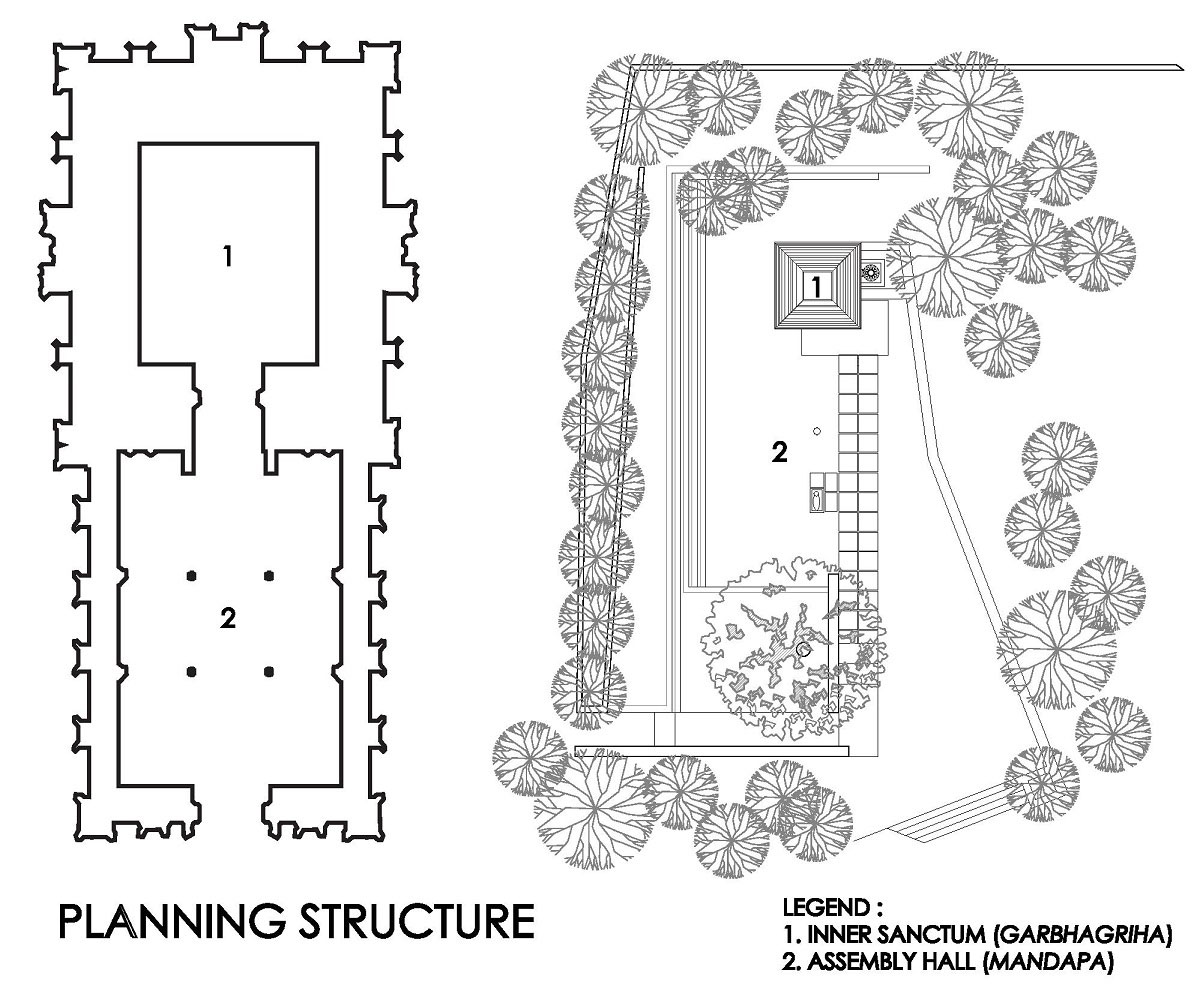
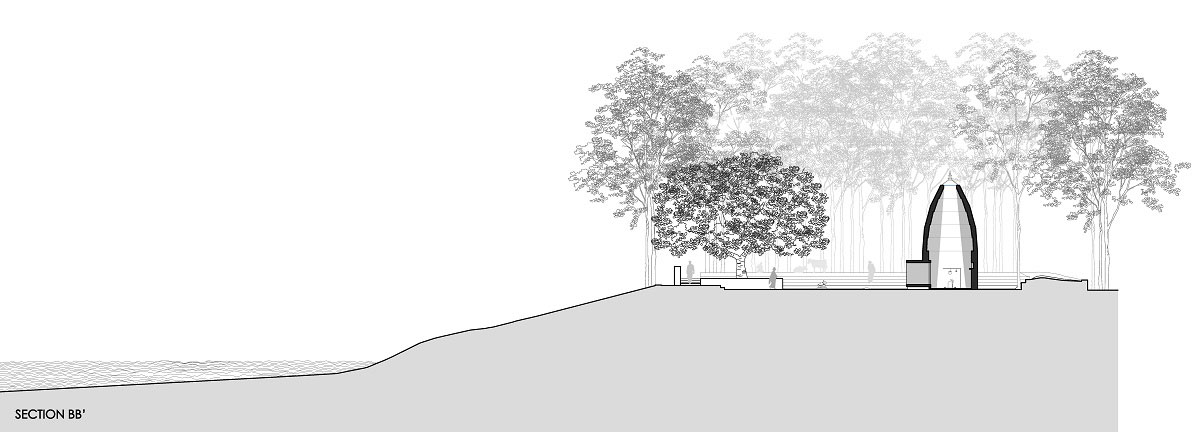
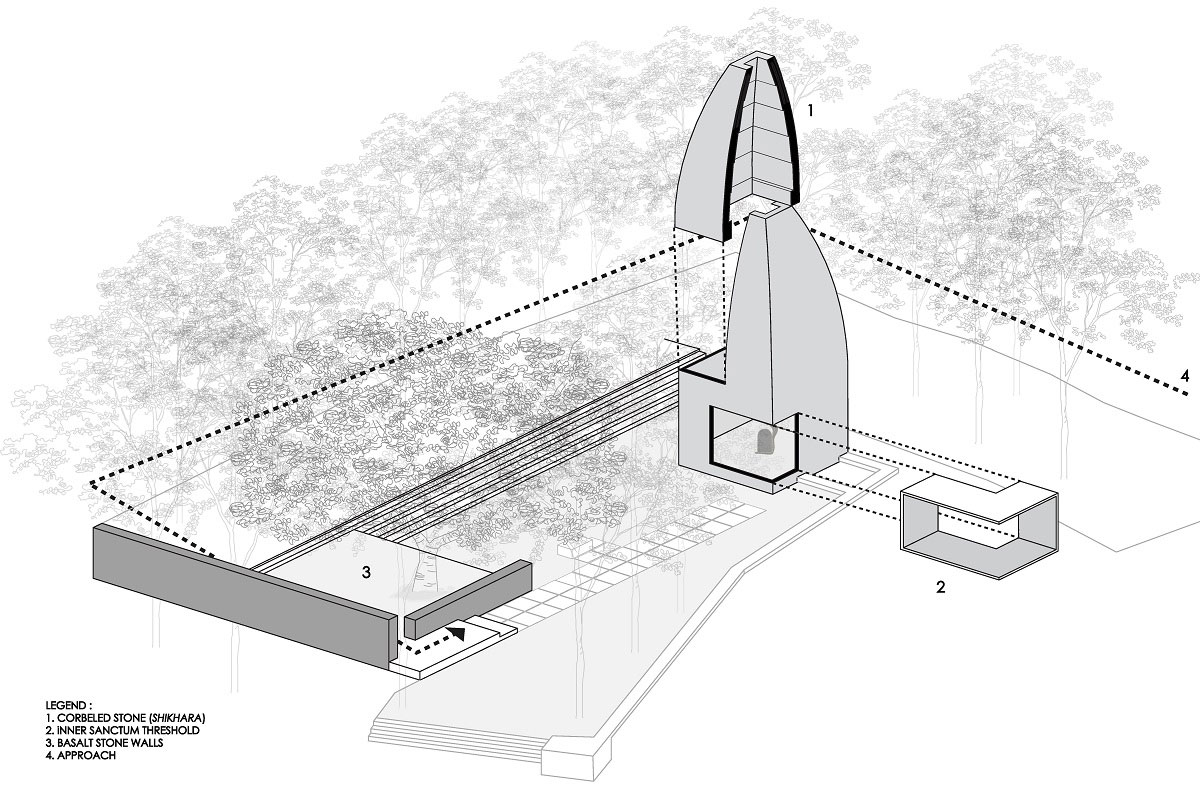
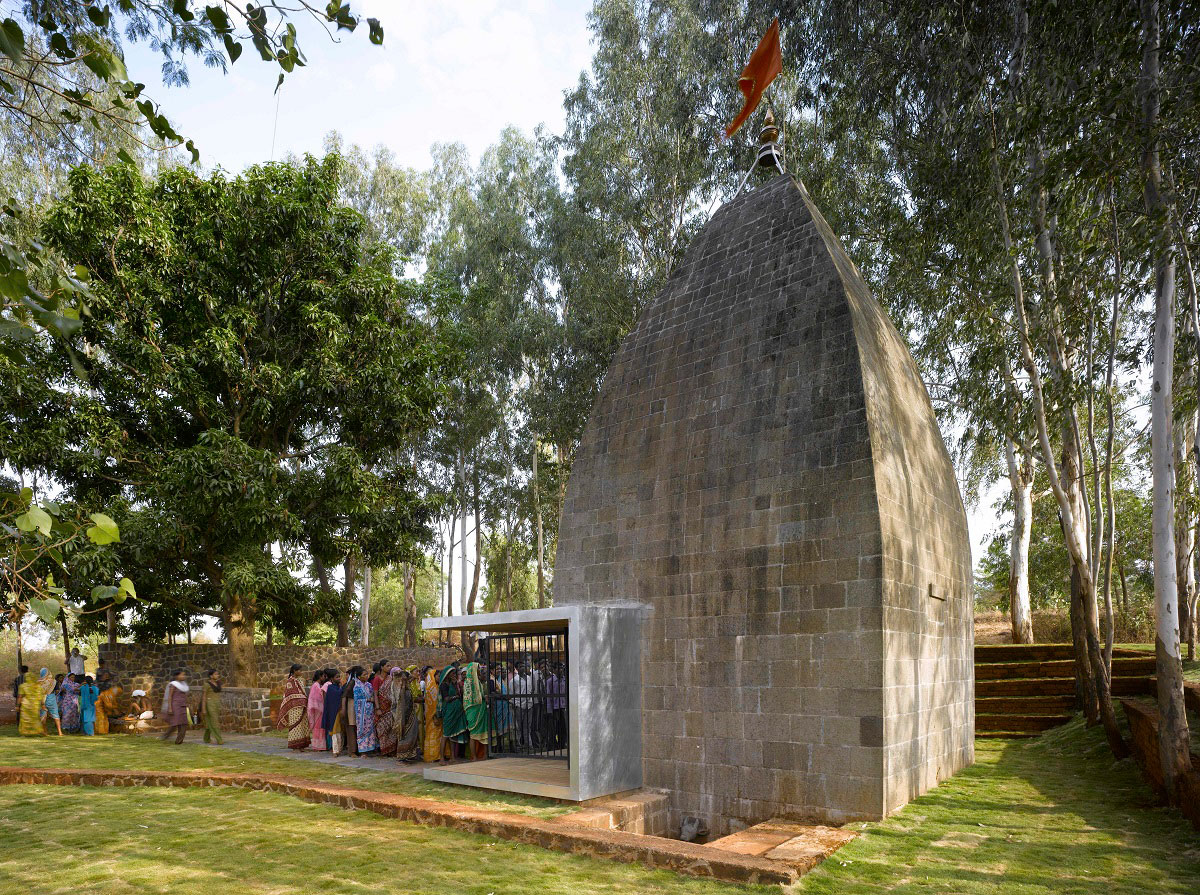
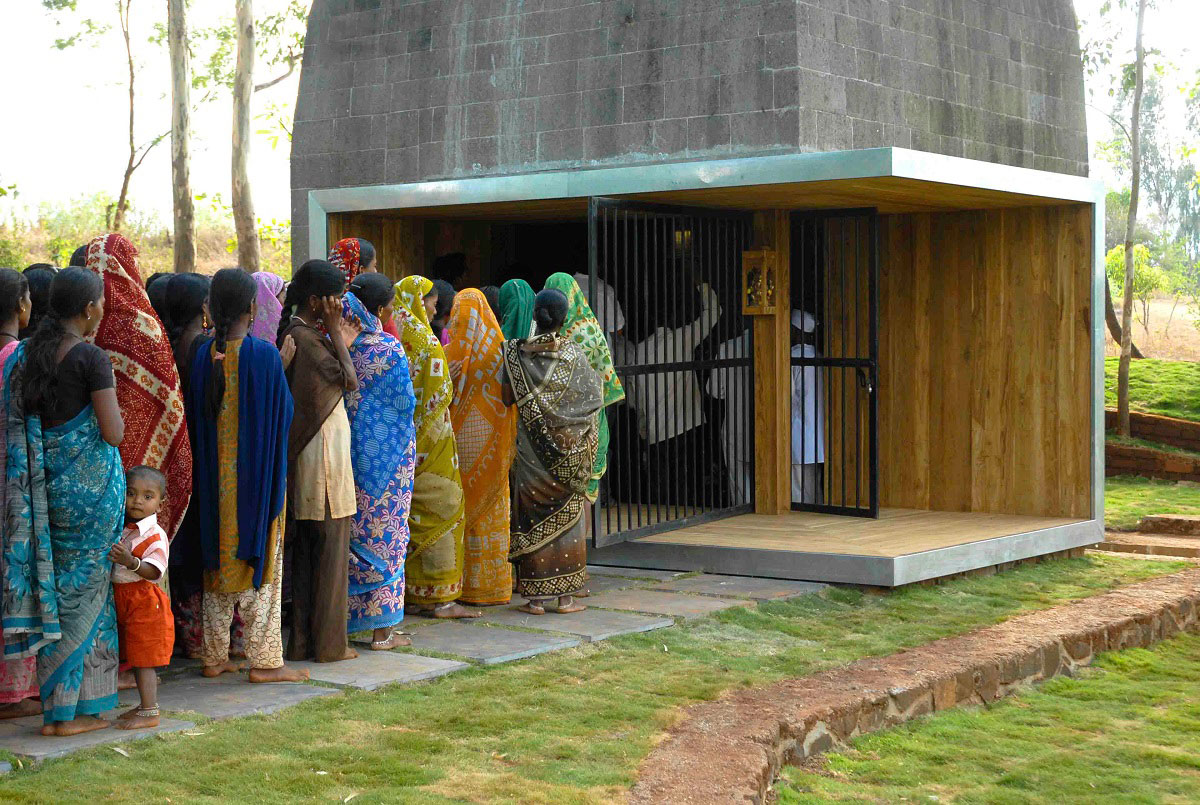
The heavy foliage of trees along the site edge demarcate an outdoor room, which become the traditional ‘mandapa’ (pillared hall), a room with trees as walls and sky the roof.
The path to the temple winds in between white oak trees till two freestanding basalt stone walls embedded in the landscape create pause as well as direct a person onto the East-West axis on which the garbagriha / inner sanctum lies.
Entry to the sanctum is through an exaggerated threshold space which in turn frames the outside landscape for the inside.
Stepped seating on the southern edge of the site negotiates steep contours while transforming the purely religious space into a socio-cultural one used for festival & gatherings.
Religious Iconography in the form of statues of the holy cow, Nandi etc become installations in the landscape and hence find their positions in a natural setting of the metaphoric sky-roofed mandapa.
The ashtadhaatu (8 metals composite) temple kalash (finial) is held in place by a frame which also anchors a skylight to allow light to penetrate the inner sanctum/garbagriha.
