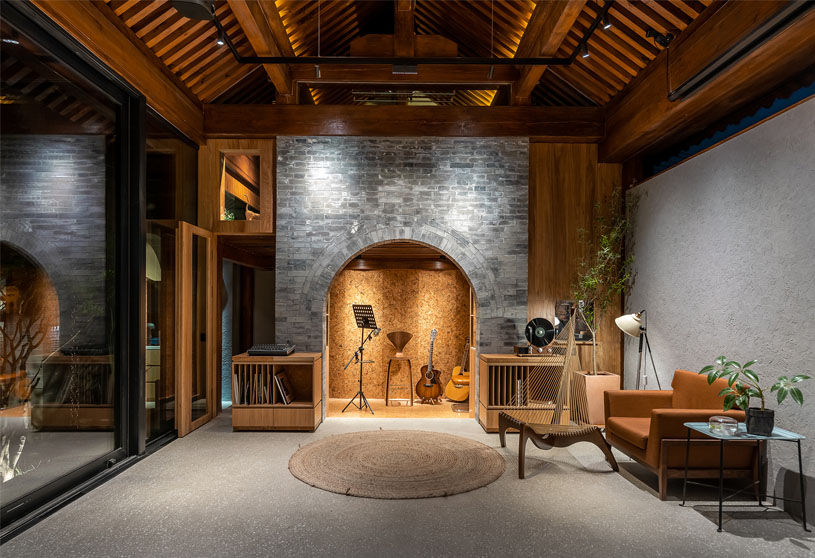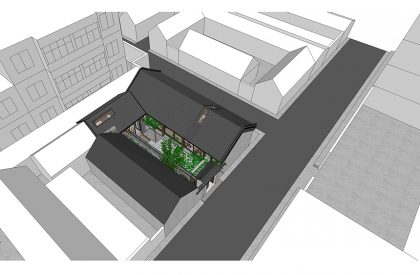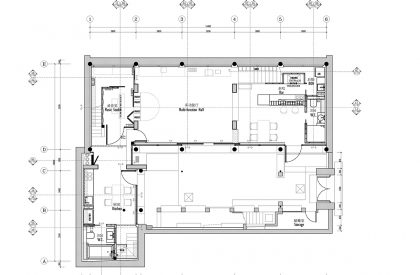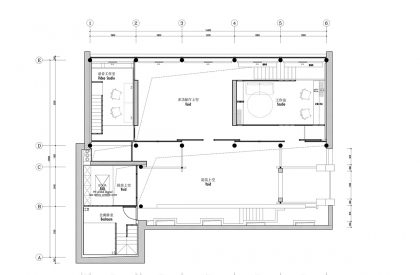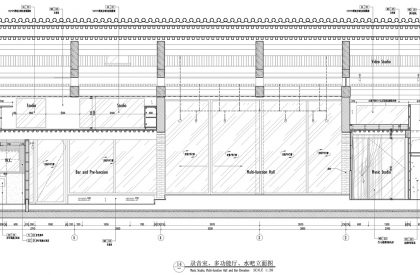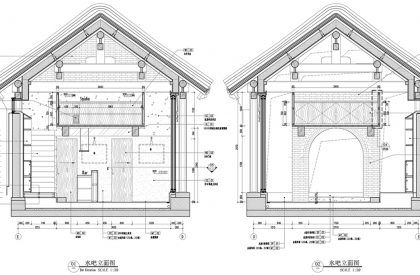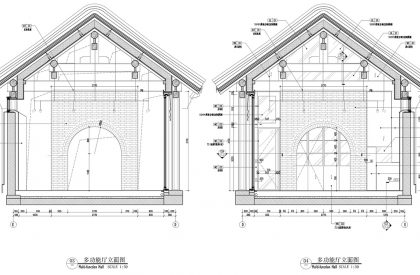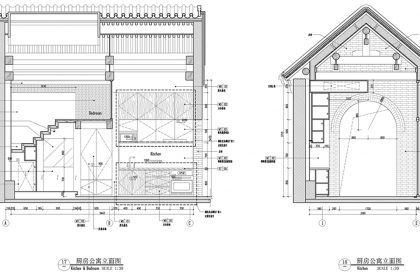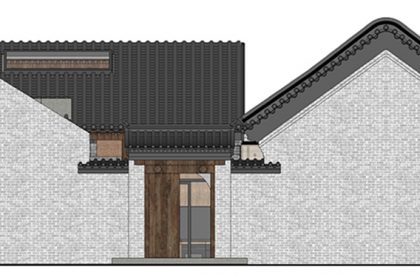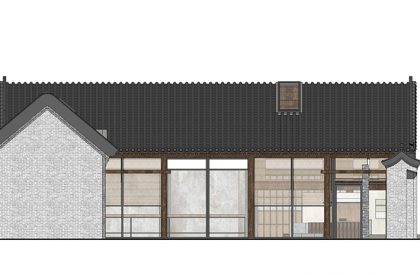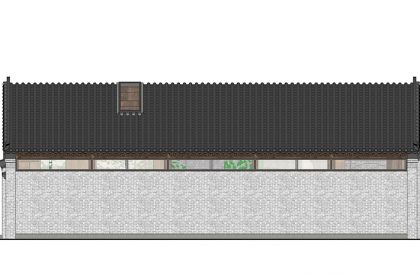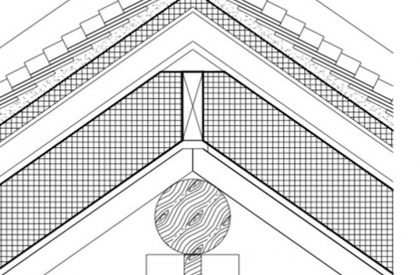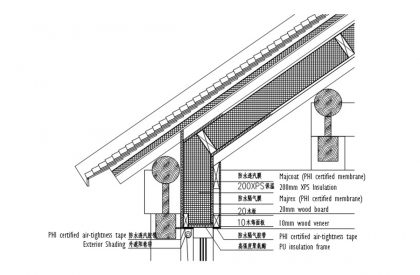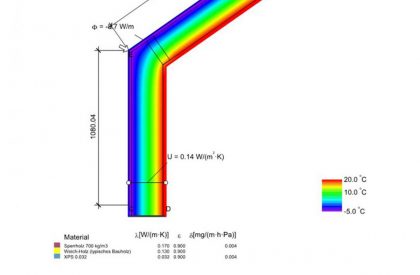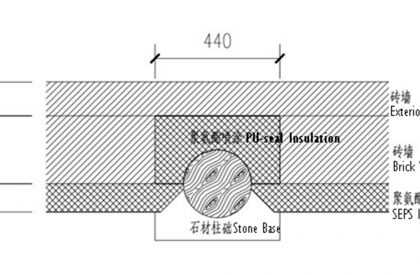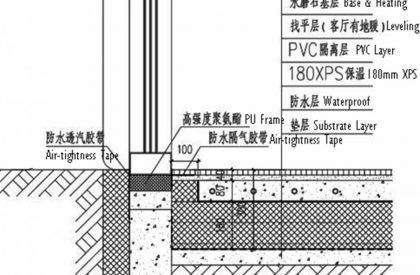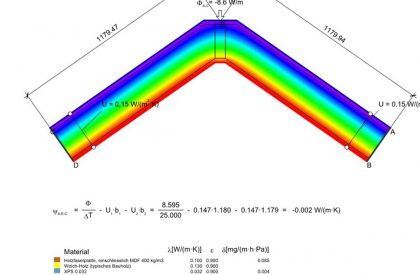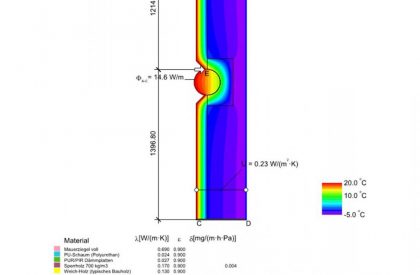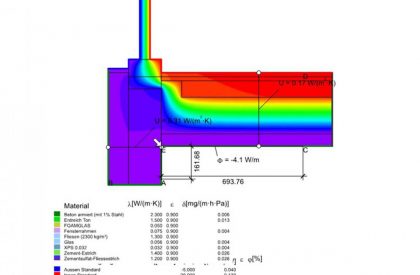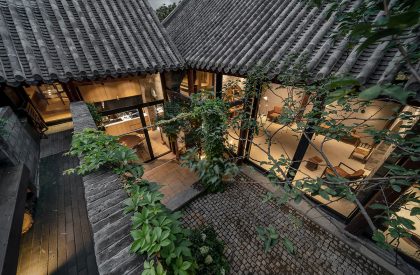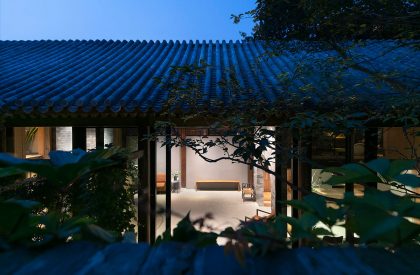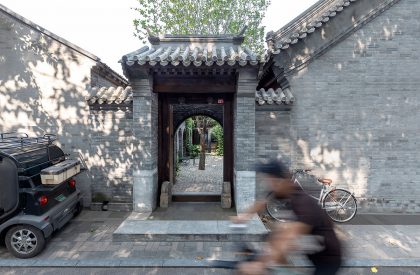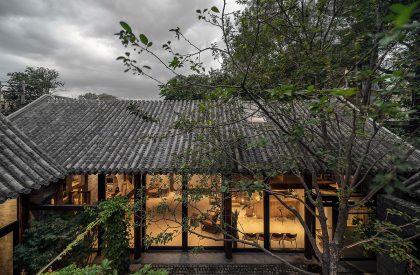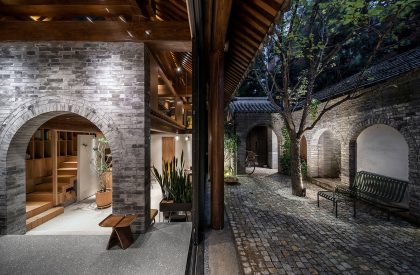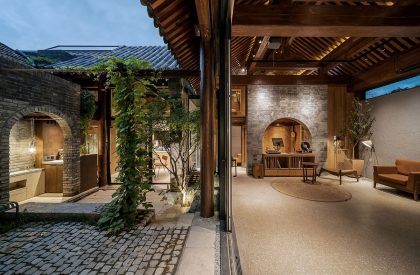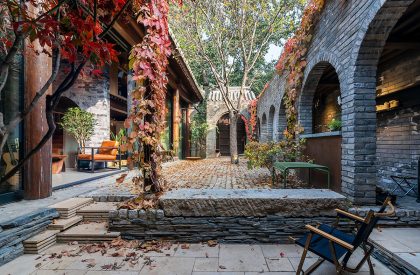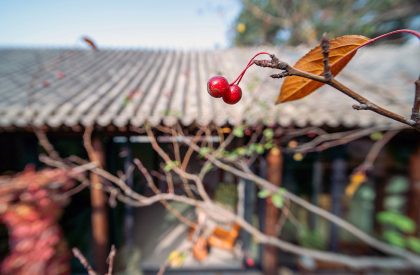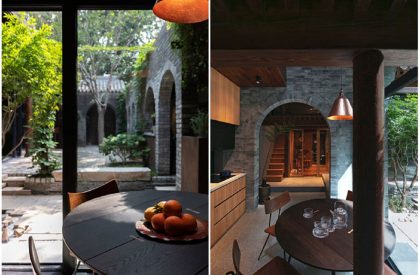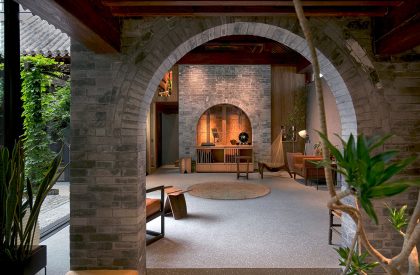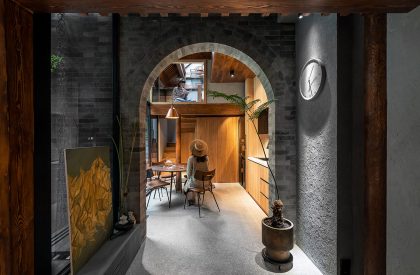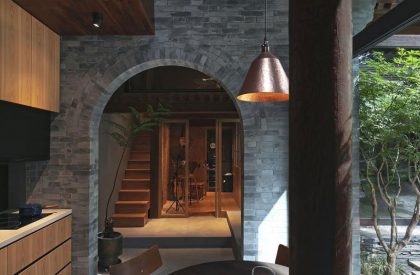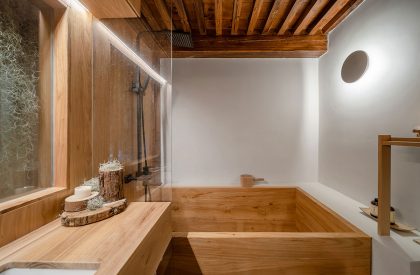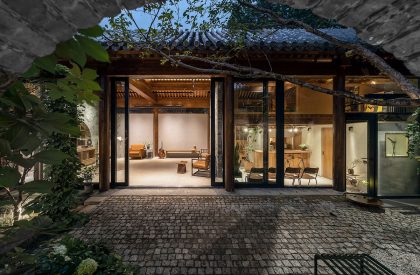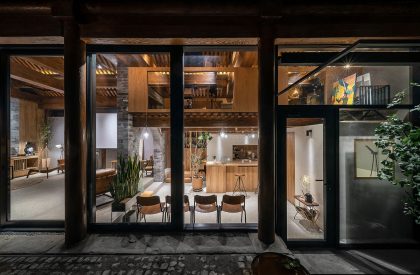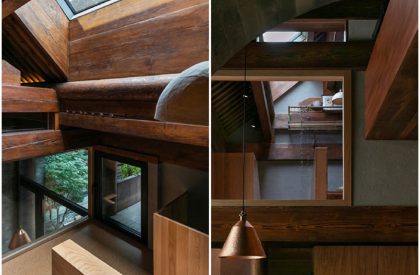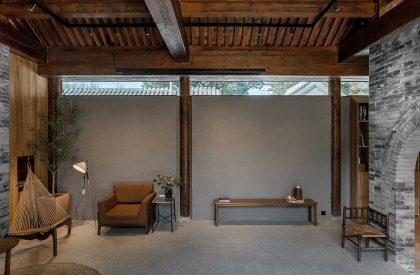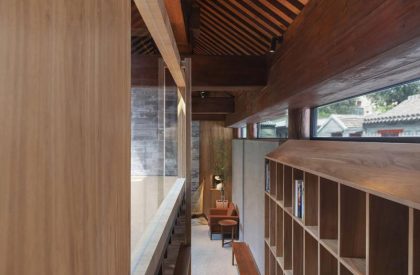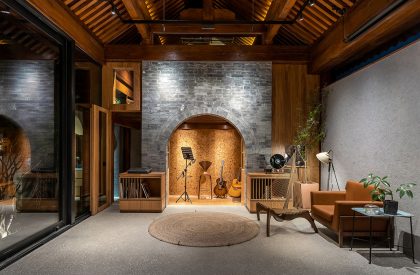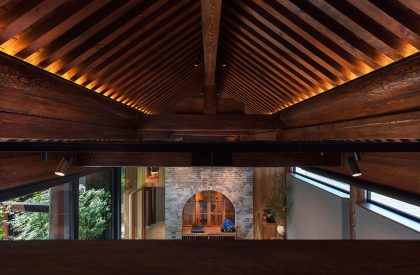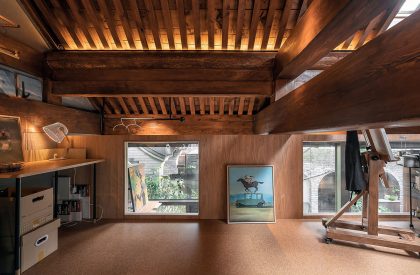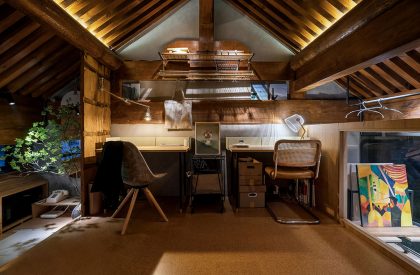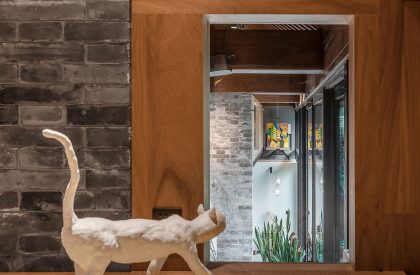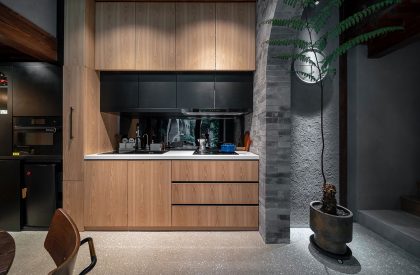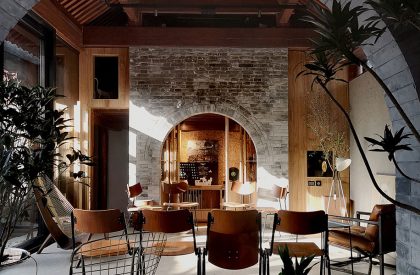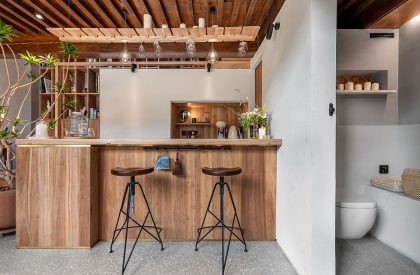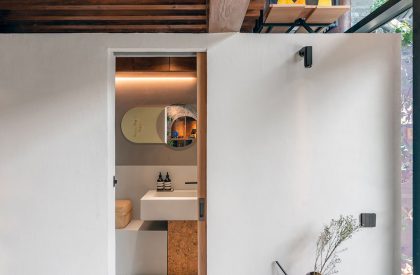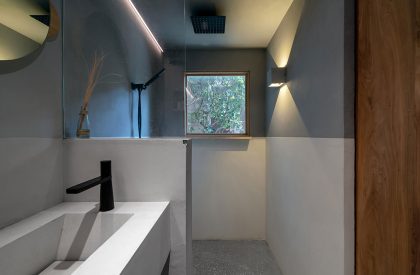Excerpt: Shiyuan is a remodeled courtyard designed by Days in YARD Studio, located in Beijing, China. The owners wished for holding various activities, and endorsed a vision yard as a meeting place”. The initial plan was to open the space at the lower level to merge it with the yard as a whole and to transform it into an interface where the inside and outside could interpenetrate and be interconnected. The upper areas located in the interlayer (mezzanines) were designed as a half-private space with a multi-purpose design approach.
Project Description
[Text as submitted by the Architects] Shiyuan is a remodeled courtyard designed by Days in YARD Studio, located in Beijing, China. The owners wished for holding various activities, and endorsed a vision yard as a meeting place”.

From an architect’s professional practice, even for a private small space, or a yard for a hermit in solitude in the city, priority will also be given to consideration of the project’s location. This courtyard lies between two ancient temple clusters: one, only a block away, is the Northeast watchtower turret of the Palace Museum; the other, occupying half of the alley to the north, is the Zhizhu (pearl of wisdom) Temple.
A courtyard in Beijing’s Hutong or alley is in itself a private residence as well as a meeting place: it has always been so. When did we Chinese start preferring to live in box-like apartments? Sharp and observant eyes will discover that, in comparison with the indelible memory of courtyard life, in the fast-food era of the present, the recent piling-up in architectural design seems pale and insignificant. Even in strolling along some streets in Italy or Spain, we can bring to mind our familiar Beijing too.


Project Architectonics: Proactive Balancing of Neighborhood Relationship; Street Planning and Transformative Reconstruction
Architectural components in the original construction were seriously damaged; the existing structure violated the code of the post and lintel construction system in north China. Both columns for the north and west walls were physically missing, leaving the space unlivable. To the south, a neighbor has four windows directly opening into our interior yard, yet it would be quite a wasteful use of space to block those windows, as with an iron plate, for privacy or partition, which could undermine the creation of a peaceful and inclusive neighborhood.


Co-Existence Between the Traditional Chinese Construction and Modern Technology

The questions we have raised here are: How to make a return to the courtyard lifestyle more livable? What technical standards could be used for reference? This ranges from room temperature, humidity, to density in carbon dioxide, how to maintain fresh air, the sources of water, electrical circuits and the Internet, household water and sewage drainage, and noise control … Because of all these serial parameters for control, we must turn our rooms into a “machine”, so to speak, fitted for living, as it is no longer a shell of an ancient building or a set of technical tricks performed with contemporary architectural “implants”.

Flexibility in Space Use, Changeability in and Speculation on Fixed Function-Driven Design
What was peculiar about this yard was that its owners did not specify or clarify the scope and purpose of the design project. To a certain extent, it was up to the architect to come up with his value propositions for remodeling. Generally, a house is used for living, and better yet, for long-term occupation. The initial plan was to open the space at the lower level to merge it with the yard as a whole and to transform it into an interface where the inside and outside could interpenetrate and be interconnected. The upper areas located in the interlayer (mezzanines) were designed as a half-private space with a multi-purpose design approach.


How to Transform a Narrow and Limited Space into Something Visually Spacious, Rich, and Versatile
Shiyuan‘s courtyard features versatility or multi-purpose space design: 1 neat small yard and 1 sunken yard; encircled space around 3 trees (cherry-apple, lilacs, and persimmon); 10 arched tunnel portals made of bricks, old and new; 2 bathrooms (via natural daylighting enhanced by careful window landscaping design); 2 kitchens (both naturally lit against a background of coordinated window design); 4 stairs; 3 lofts: 1 patio; an anteroom merging into the living room; kitchen; tea-room; studio (for painting); indoor and outdoor storage rooms; a flexible, reconfigurable stage; and a recording room… On design parameters, Shiyuan designed the living room according to the requirements of chamber music performance.


