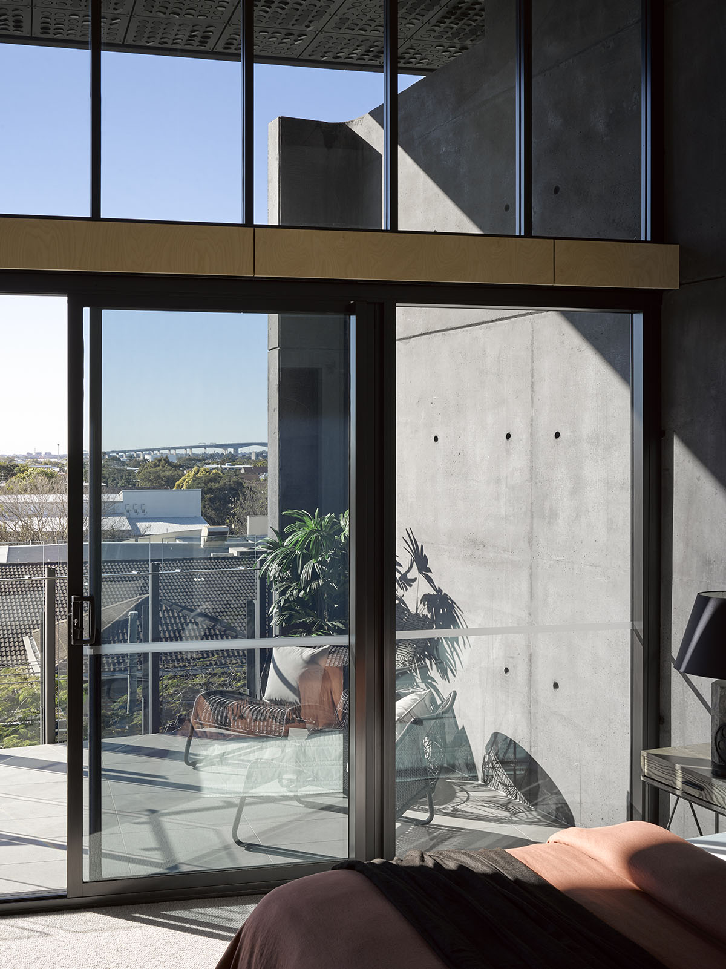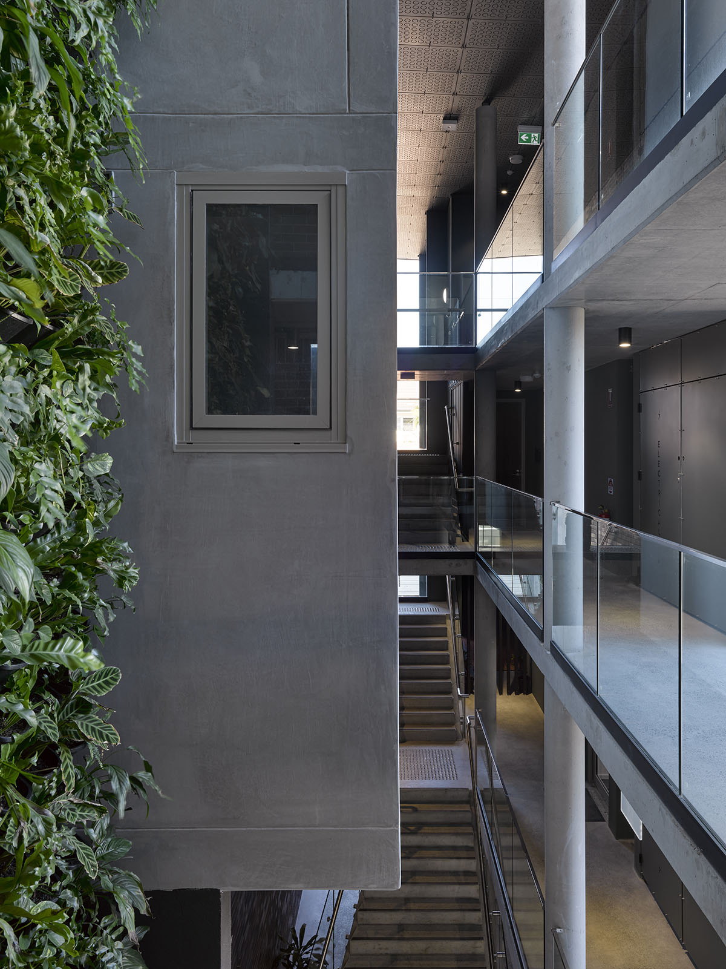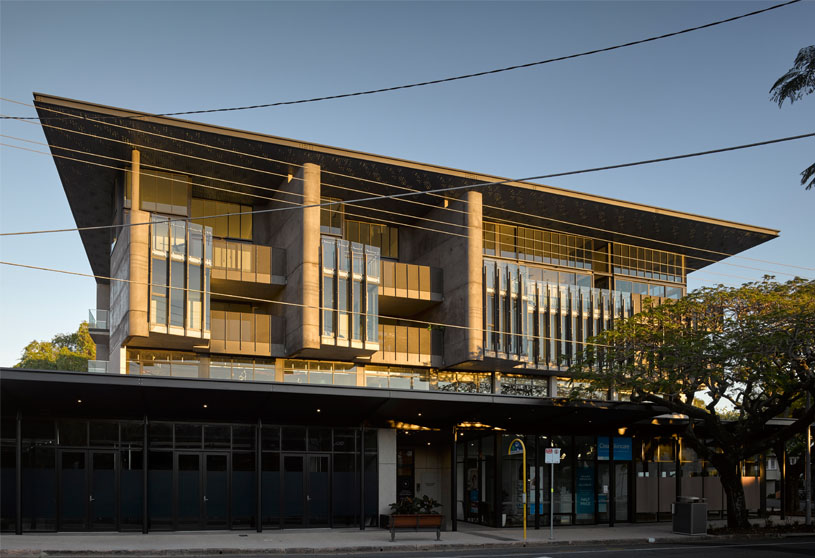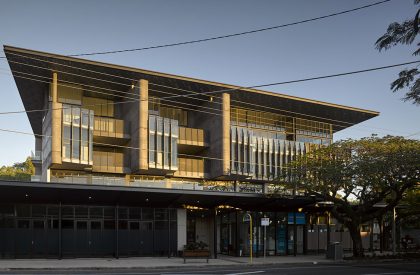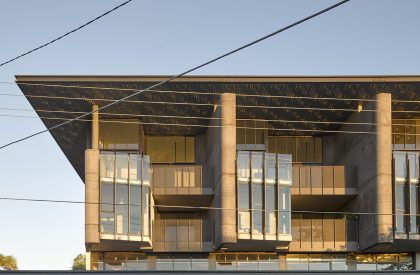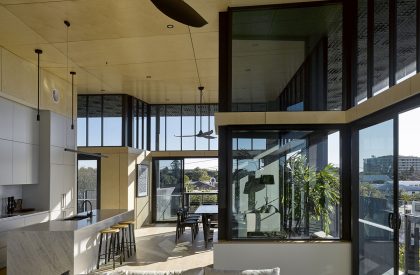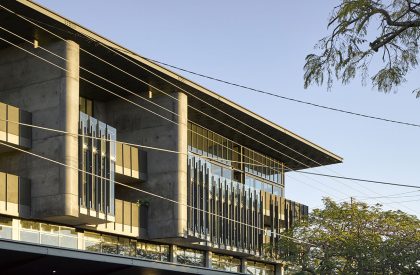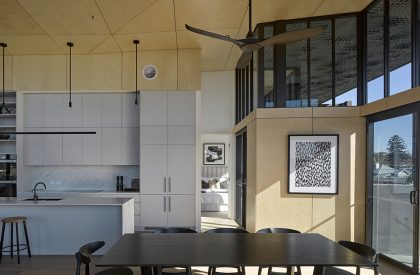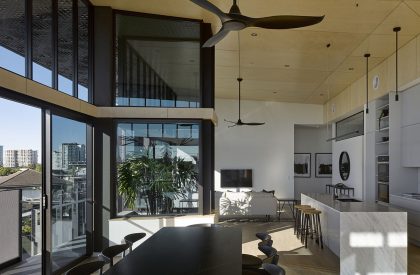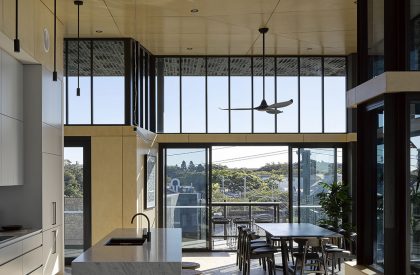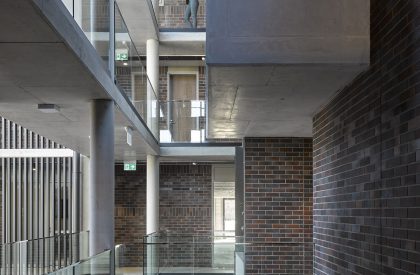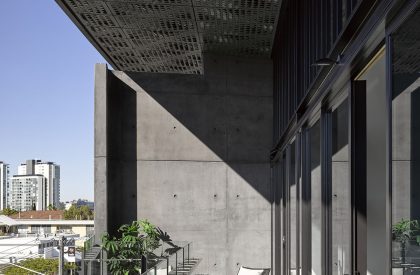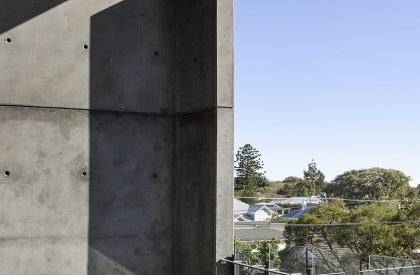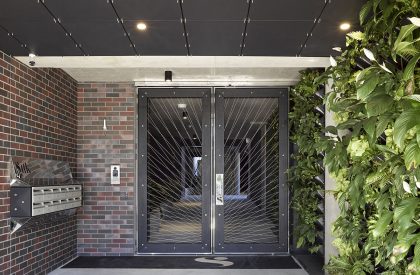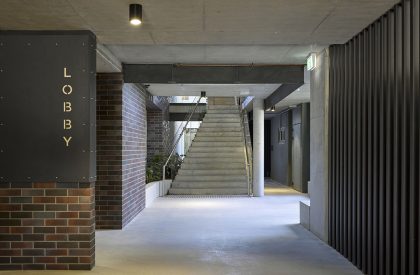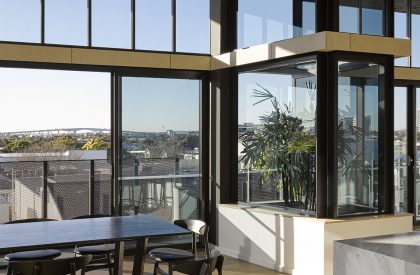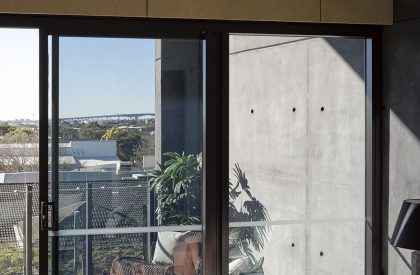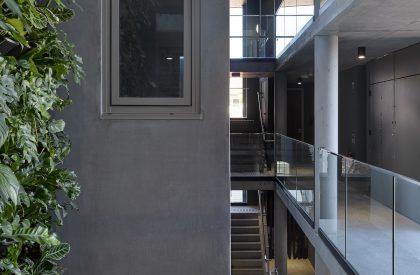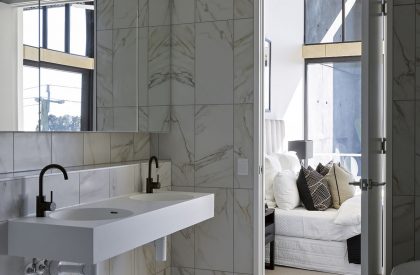Excerpt: Silk, designed by Loucas Zahos Architects, is sited on a strategic corner that explores vertical integration in what is a mixed-use development. The arrangement and circulation separate the uses and limit access to the residential areas. The geometry of the building articulates the ground retail to the dominant “residential mass” of the building. Here the corner, in time, will become a place of meeting, food, and community, continuing this long tradition in this very old neighborhood.
Project Description
[Text as submitted by architect] Silk builds on the strong heritage of community that is Racecourse Road Ascot. Sited on a strategic corner site bound by Racecourse Road and Beatrice Terrace, the design explores vertical integration in what is a mixed-use development. Aligned with Racecourse Road, is retail and local office accommodation re-enforcing the linear axis of commercial development of the Street. Racecourse Road at each intersection is flanked by high quality residential streets aligned on grid on an east west axis. Silk does this with the upper residential levels, accessed from Beatrice Terrace predominantly aligned which this street and having north aspect. The arrangement and circulation separate the uses and limit access to the residential areas.
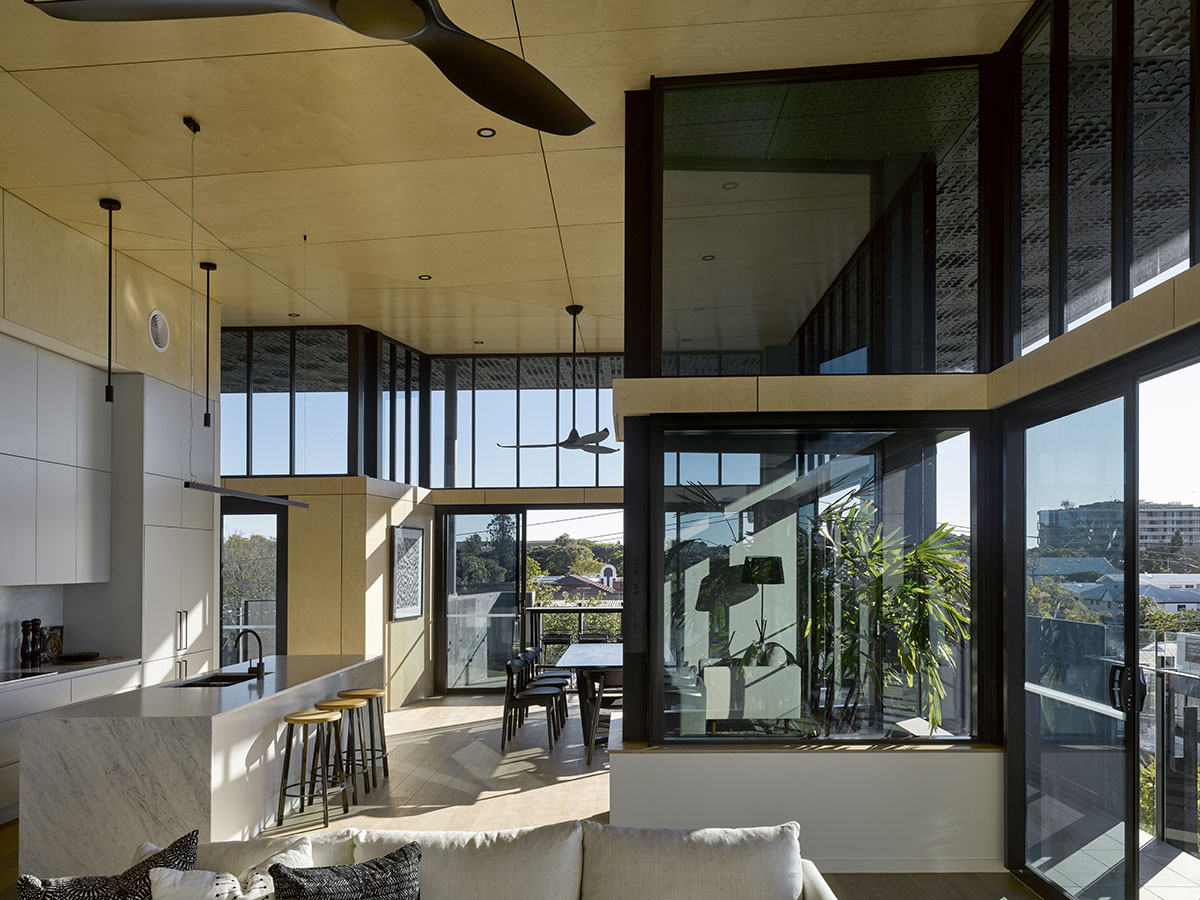
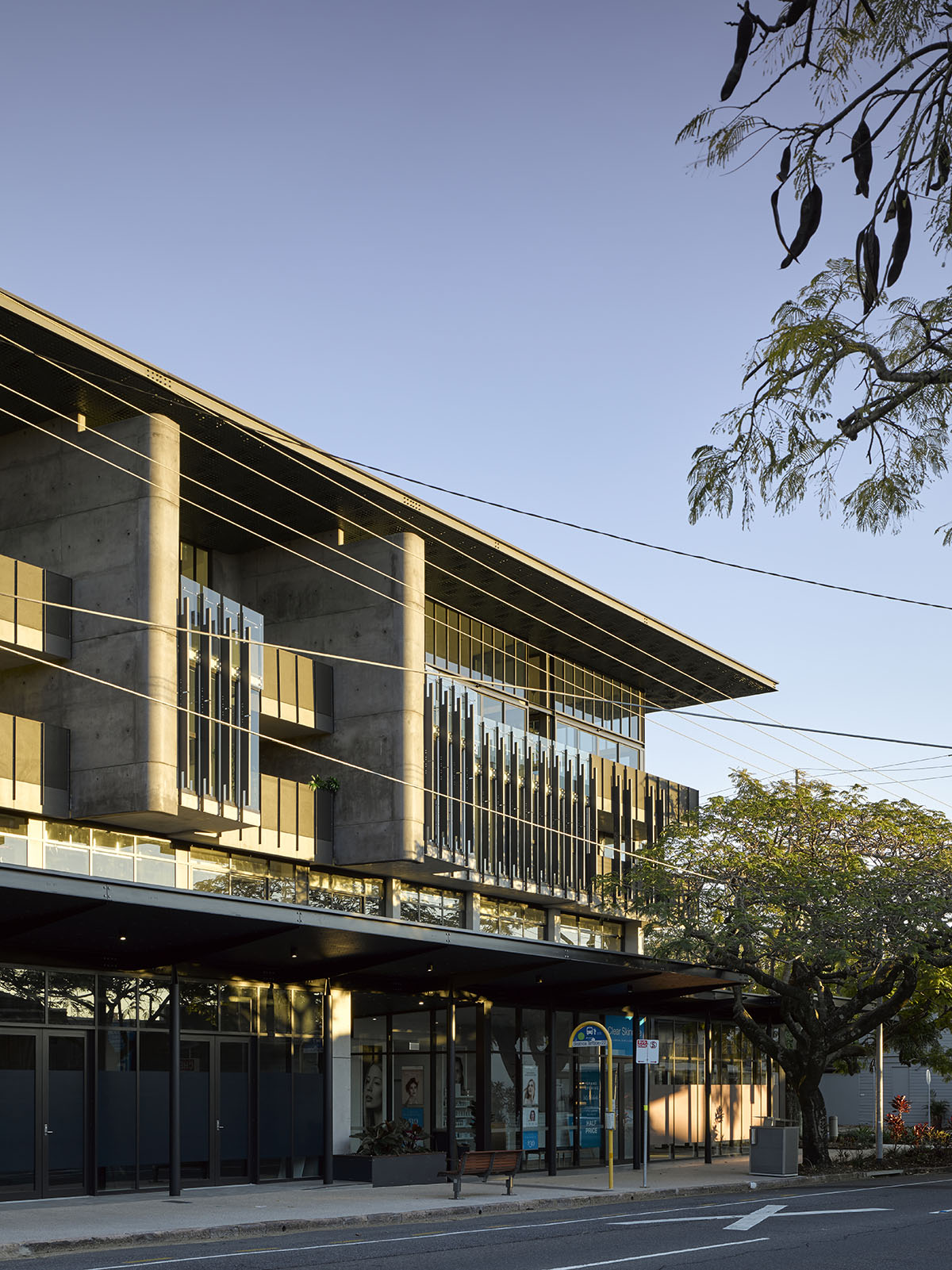
The geometry of the building articulates the ground retail to the dominant “residential mass” of building. The office space sited between these two elements, is recessed to provide a strong articulation in the above two dominant uses. Given that offices are passive spaces limited to 9-5 weekday operation, siting them here provides a passive separation for the benefit of the residential areas from the ground floor retail.
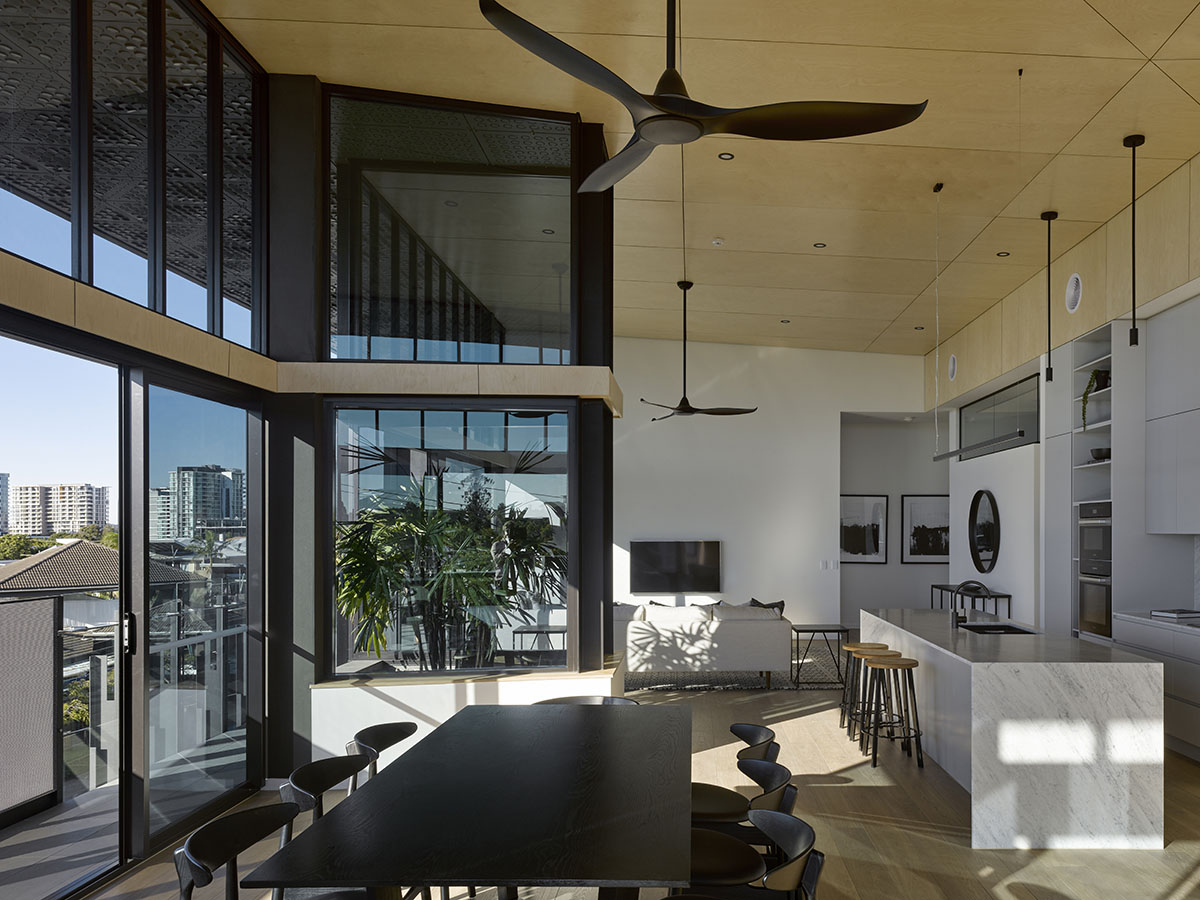
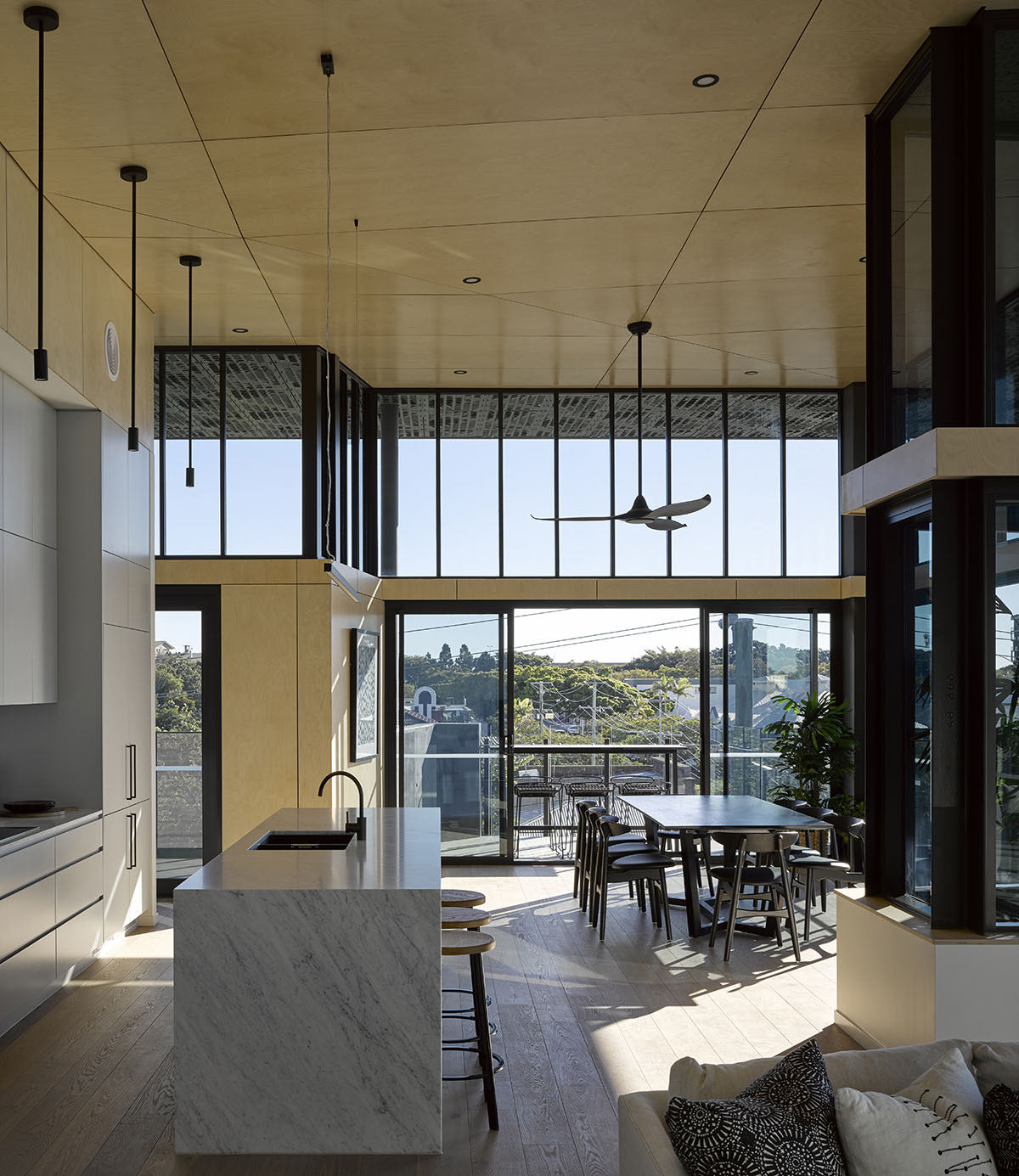
The building’s architecture celebrates the residential use. Large bedroom bays, always orientated diagonally towards the corner partially finished in “off formed“ concrete guided by the strong rhythm of trees that align both streets. Purposely organic in nature with soft rounded corners and in a colour assimilating with the aging tree topography of Poincianas, and Jacarandas. Balconies bridging the bay windows, are set back and finished in mat perforated metal, to recede and articulate.
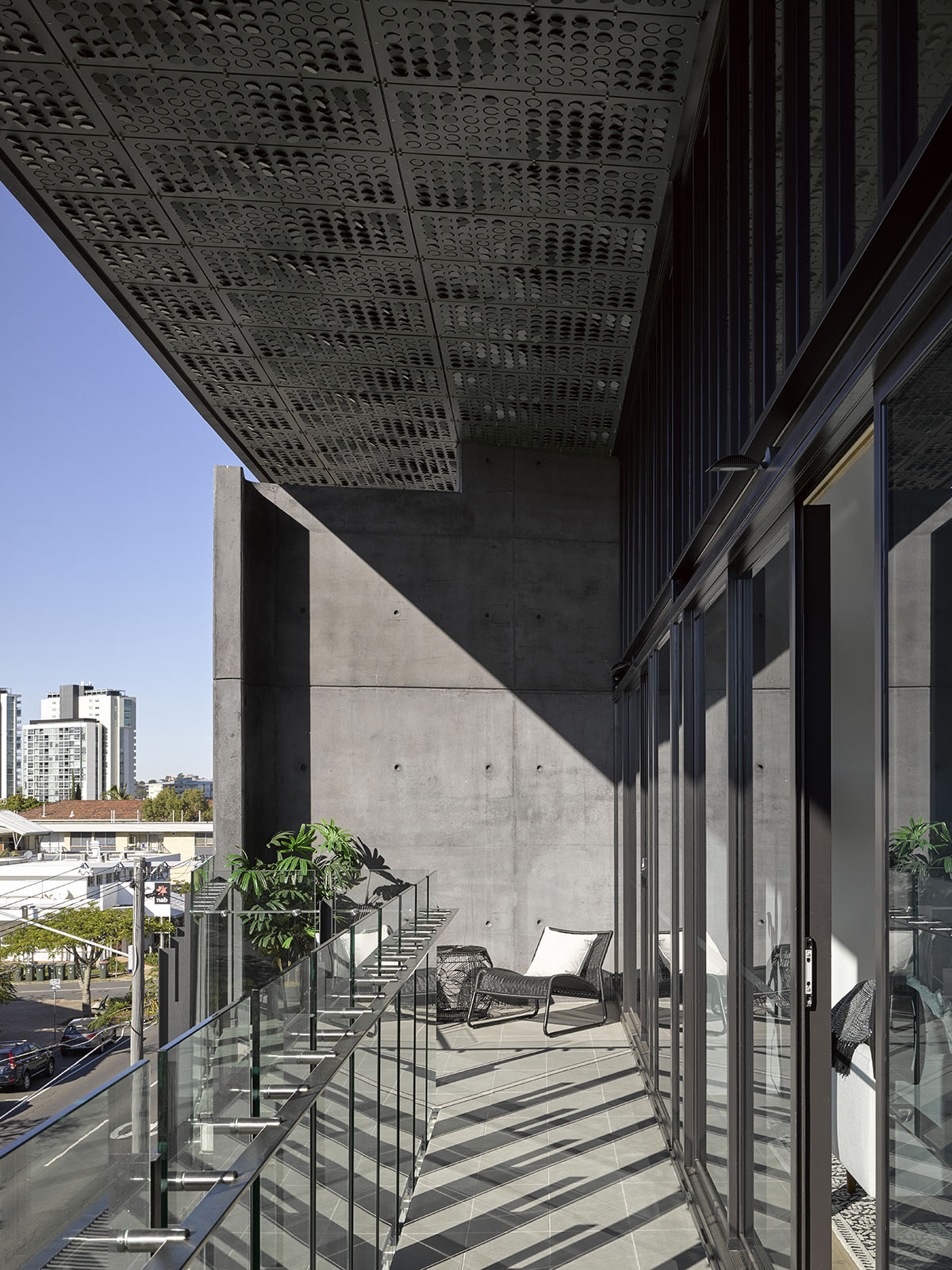
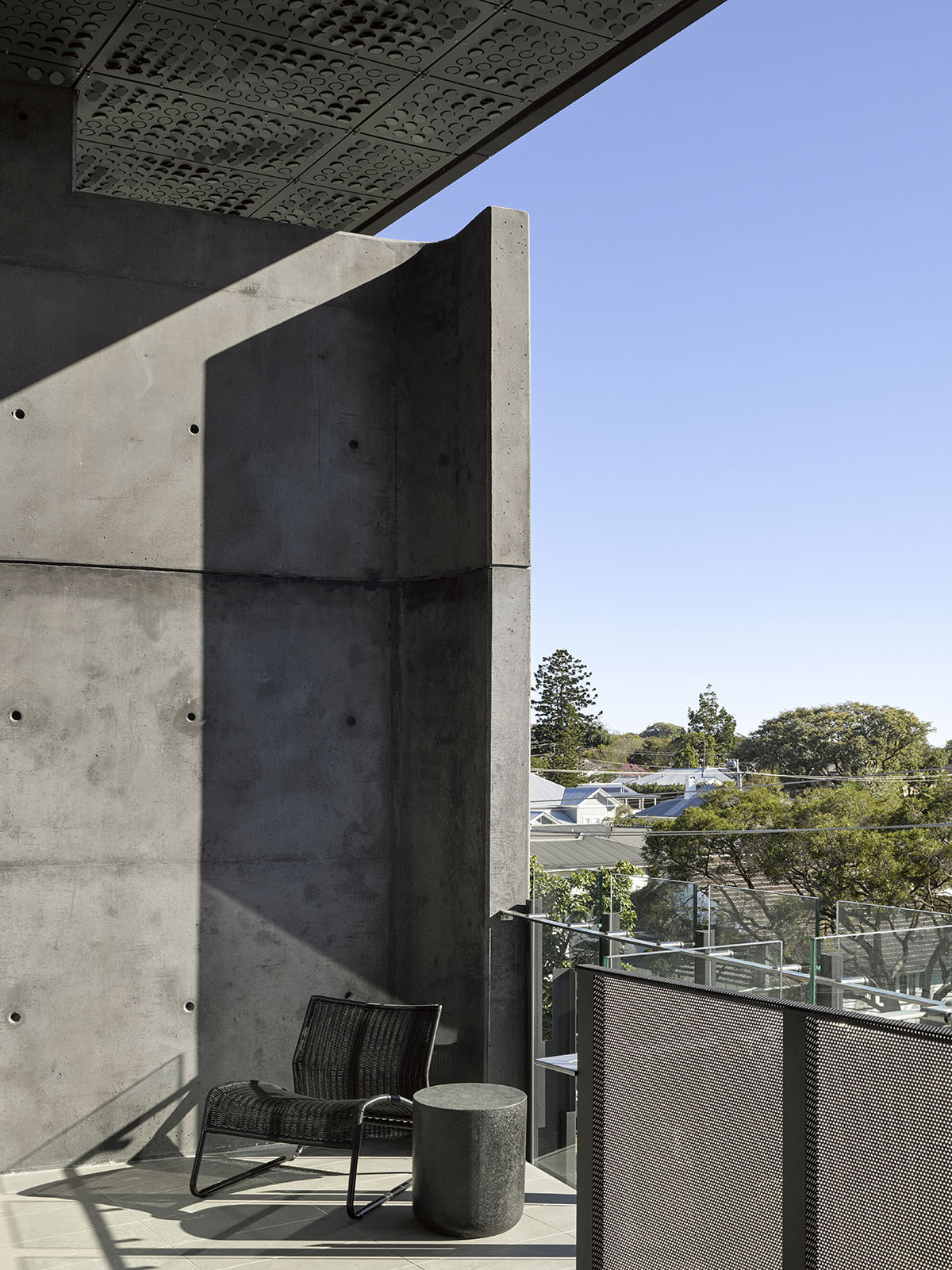
The intent of the uppermost story is to capture light with high ceilings generated by a roof which is at large a floating plane with large overhangs purposed to provide protection and shelter to the continuous outdoor living edges around the building. This large verandah roof is finished in a contemporary geometric patination reminiscent of the traditional pressed metal ceiling often used in the surrounding house fabric. The apartments are accessed from the rear by open breezeways flanked by green walls, traditional brickwork, large voids and raw concrete finishes. These “alleys” provide intimate access, and free air movement to the apartment entries and minor bedrooms.
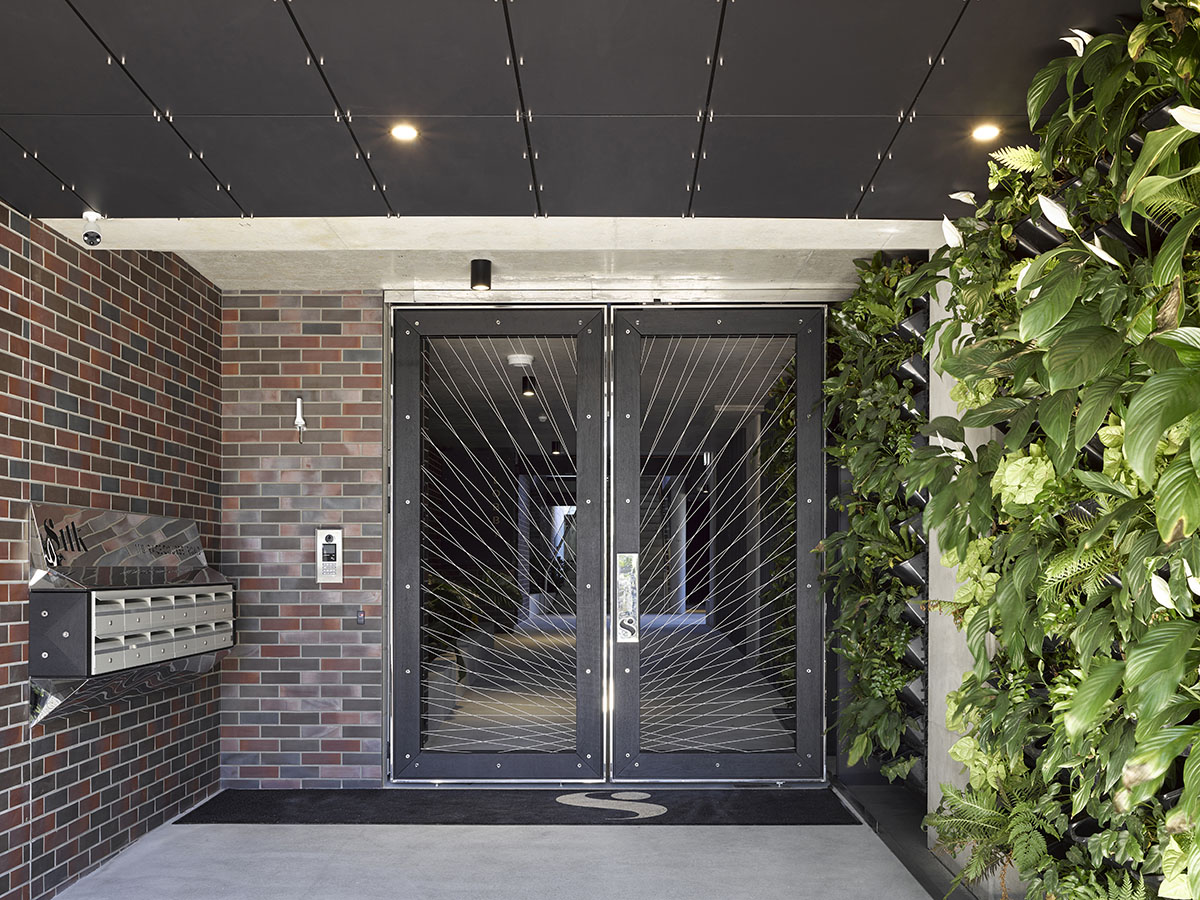
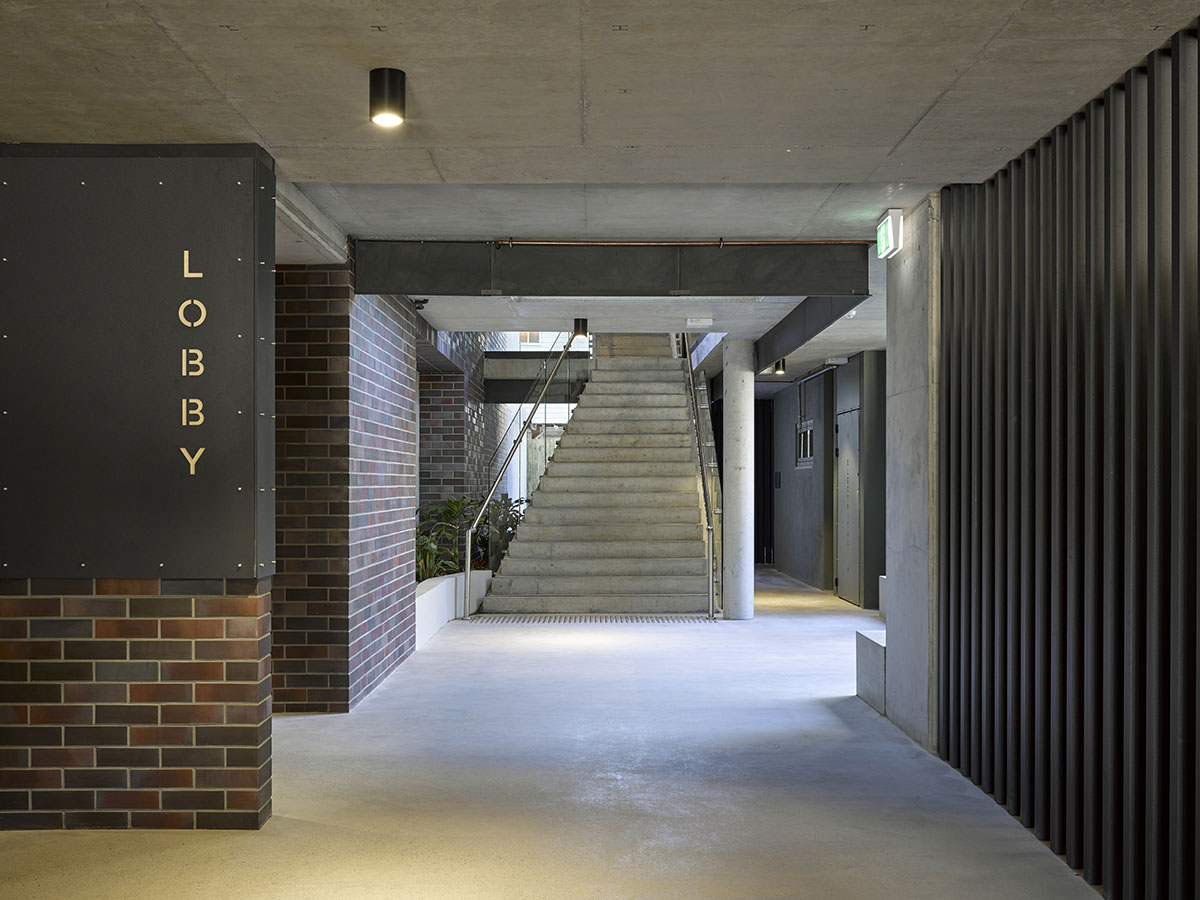
The breezeways incorporate an internal staircase, accessed from the lobby. Skewed to accentuate perspective, (whilst a lift provides direct access) encourages this as the main point for circulation, visible from the woven silk inspired main entry. The building steps around a large Jacaranda sited within the property boundary almost directly corner street intersection. At the ground plane, retail, intended as a café opens and encapsulates the canopy. Here the corner, in time, will become a place of meeting, food and community continuing this long tradition in this very old neighbourhood.
