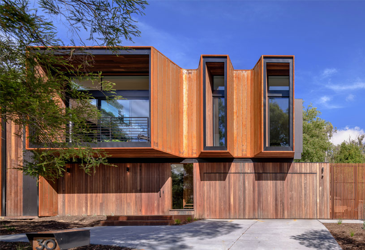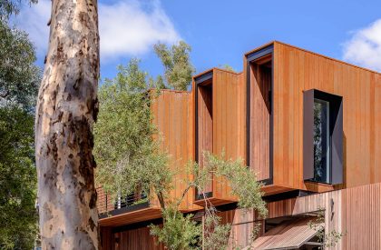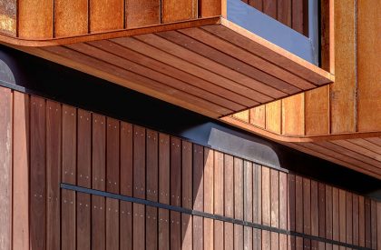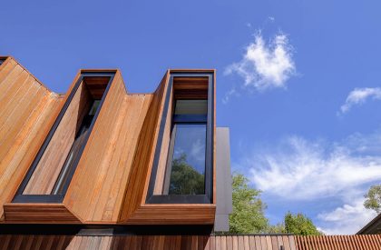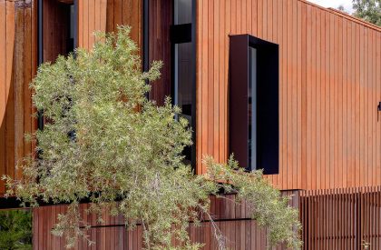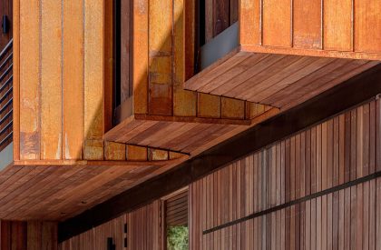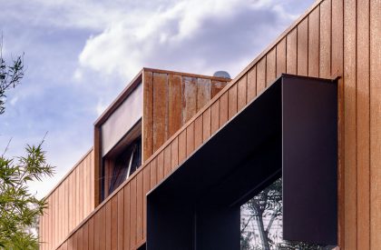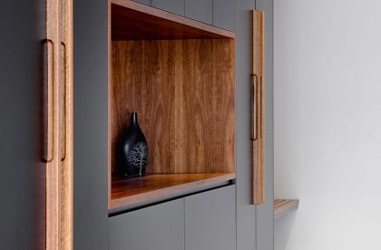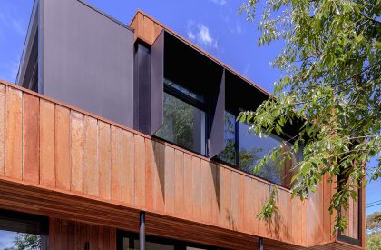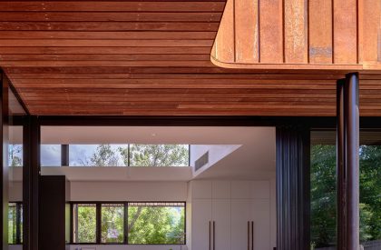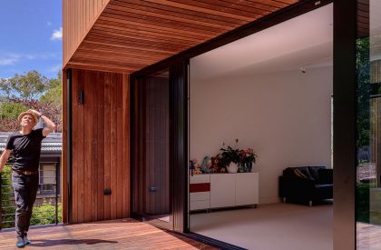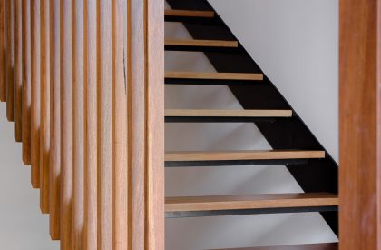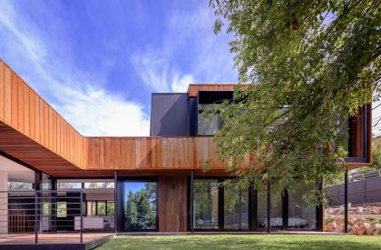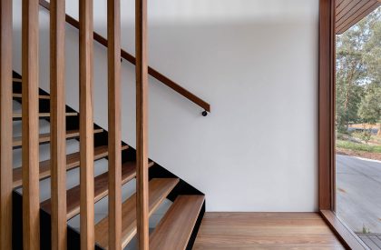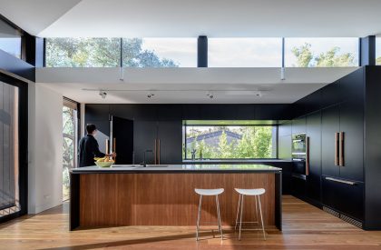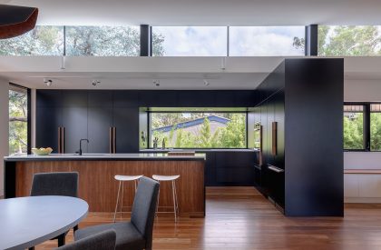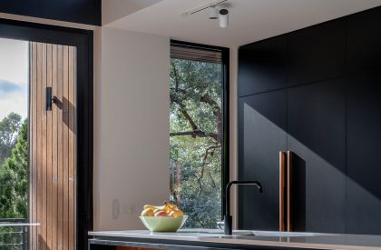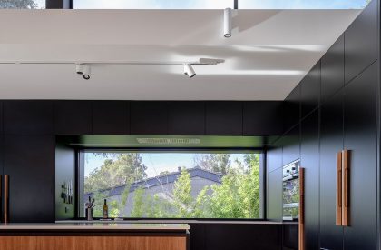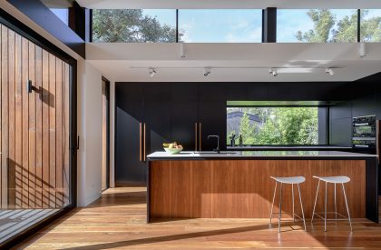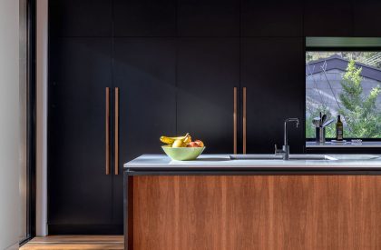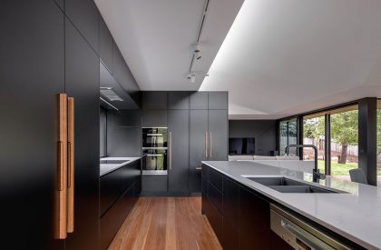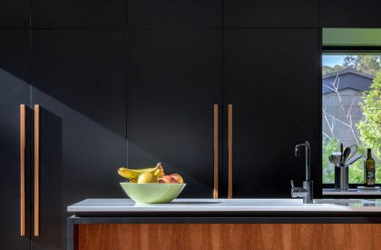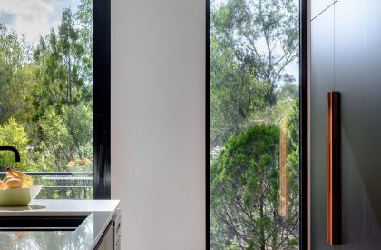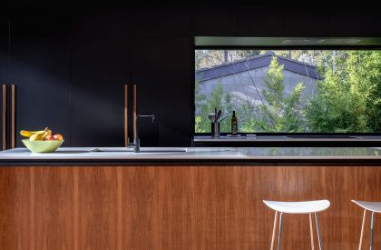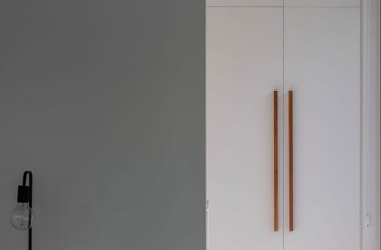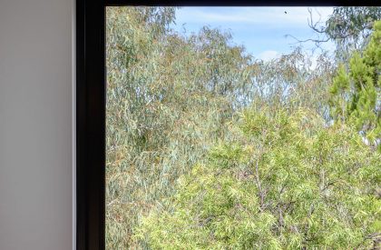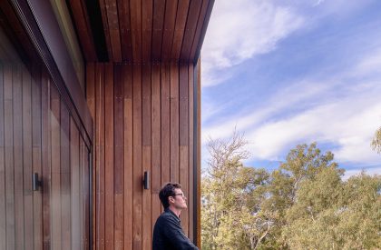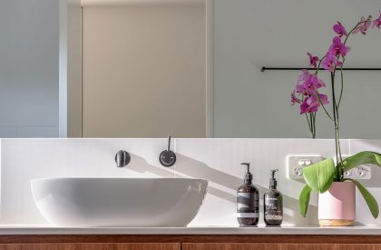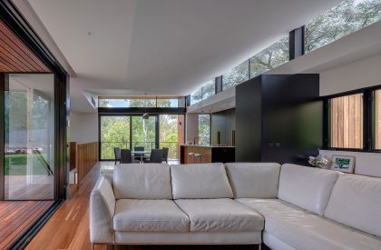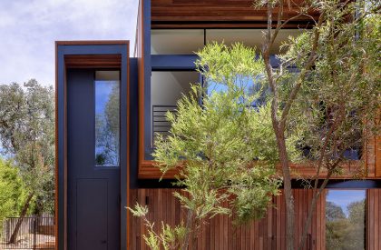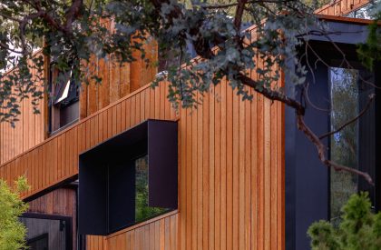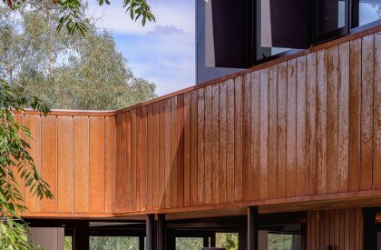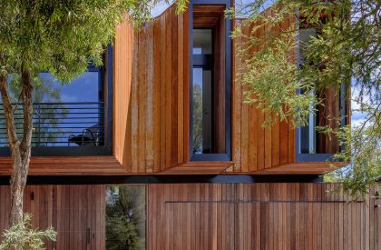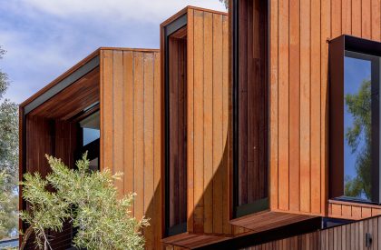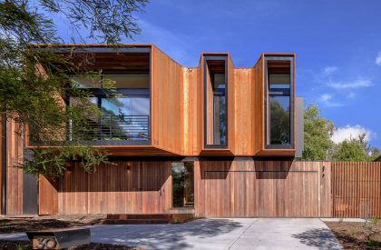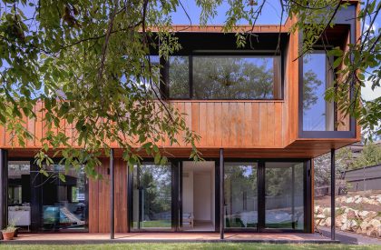Excerpt: SL House, designed by Ben Walker Architect, is a residence characterized by mature native Eucalypts and Acacias prevalent as street trees, parkland plantings and adjacent public reserve. This approach results in elevated living spaces which suits the primary ambition of engaging living areas with canopy views. The house sets high ambitions of providing a flexible living environment for the owners as well as a home that takes advantage of its incredible setting.
Project Description
[Text as submitted by architect] This new house is located within one of Canberra’s most strongly landscape suburbs – Aranda. The suburb is characterized by mature native Eucalypts and Acacias which are prevalent as street trees, parkland plantings and adjacent public reserve. The house comprises 3 bedrooms, kitchen/dining/living space, wet areas, and garage. The primary parti of the project is to establish an internal living environment that embraces the views and textural qualities offered by the strong landscape setting – this strategy has driven internal planning decisions and resultant building form.
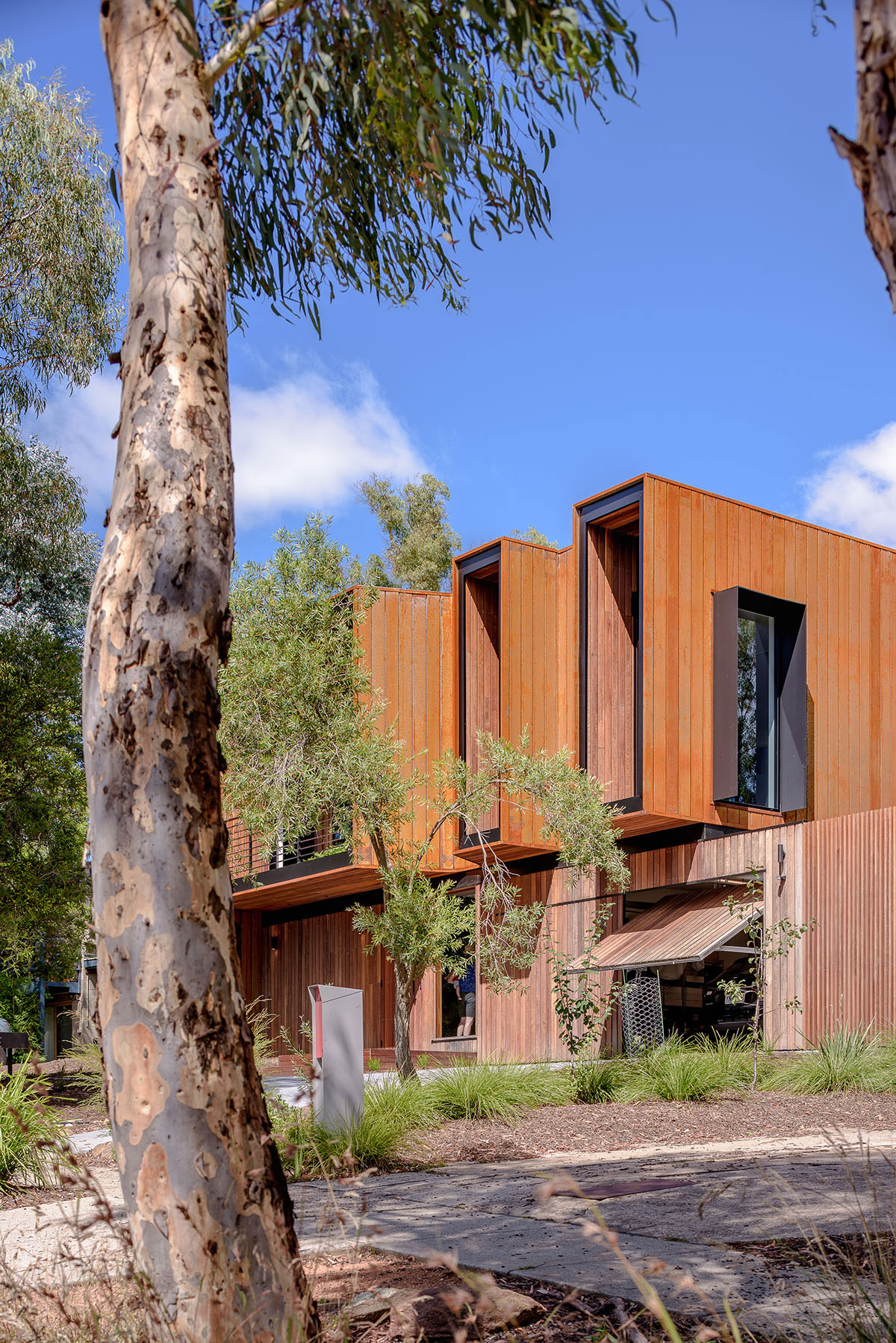

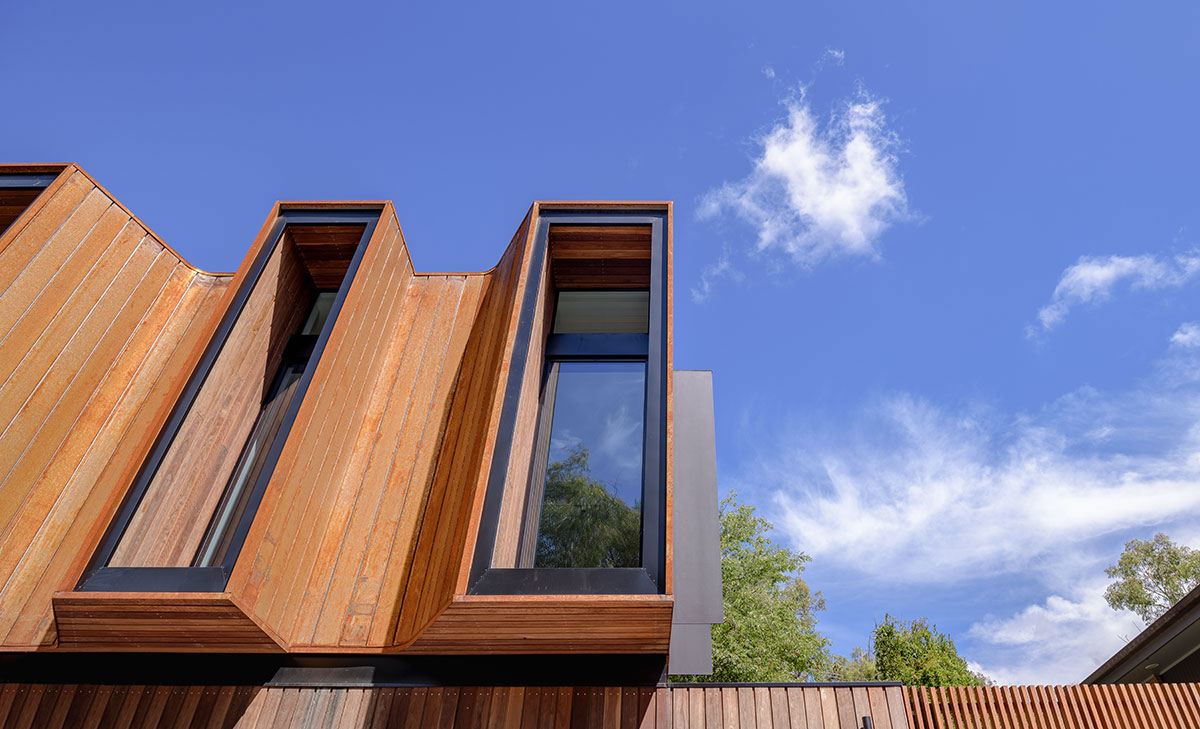
The house responds to its sharp fall from back to front by locating garage access and main building entry at street level. This approach results in elevated living spaces which suits the primary ambition of engaging living areas with canopy views. The kitchen, living and dining spaces all have selected and curated views to surrounding trees and hillsides to the east – through broad picture windows or thin vertical apertures. These rooms then turn to the north and north-west to engage at grade with the rear yard through stacking sliding doors. This creates an interior experience of being elevated and lost in canopies to the east, whilst bunkering down and holding the landscape to the north and west.
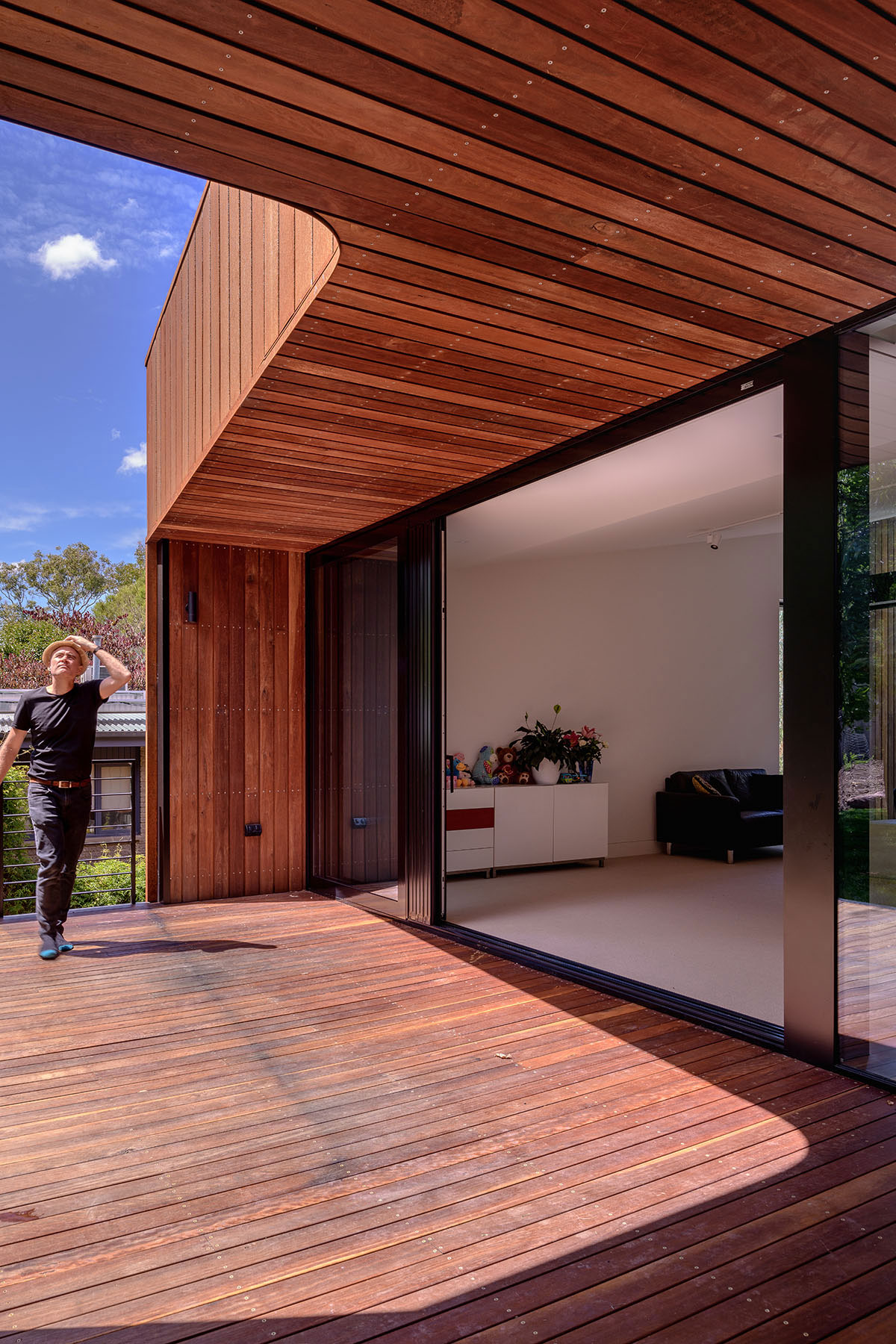
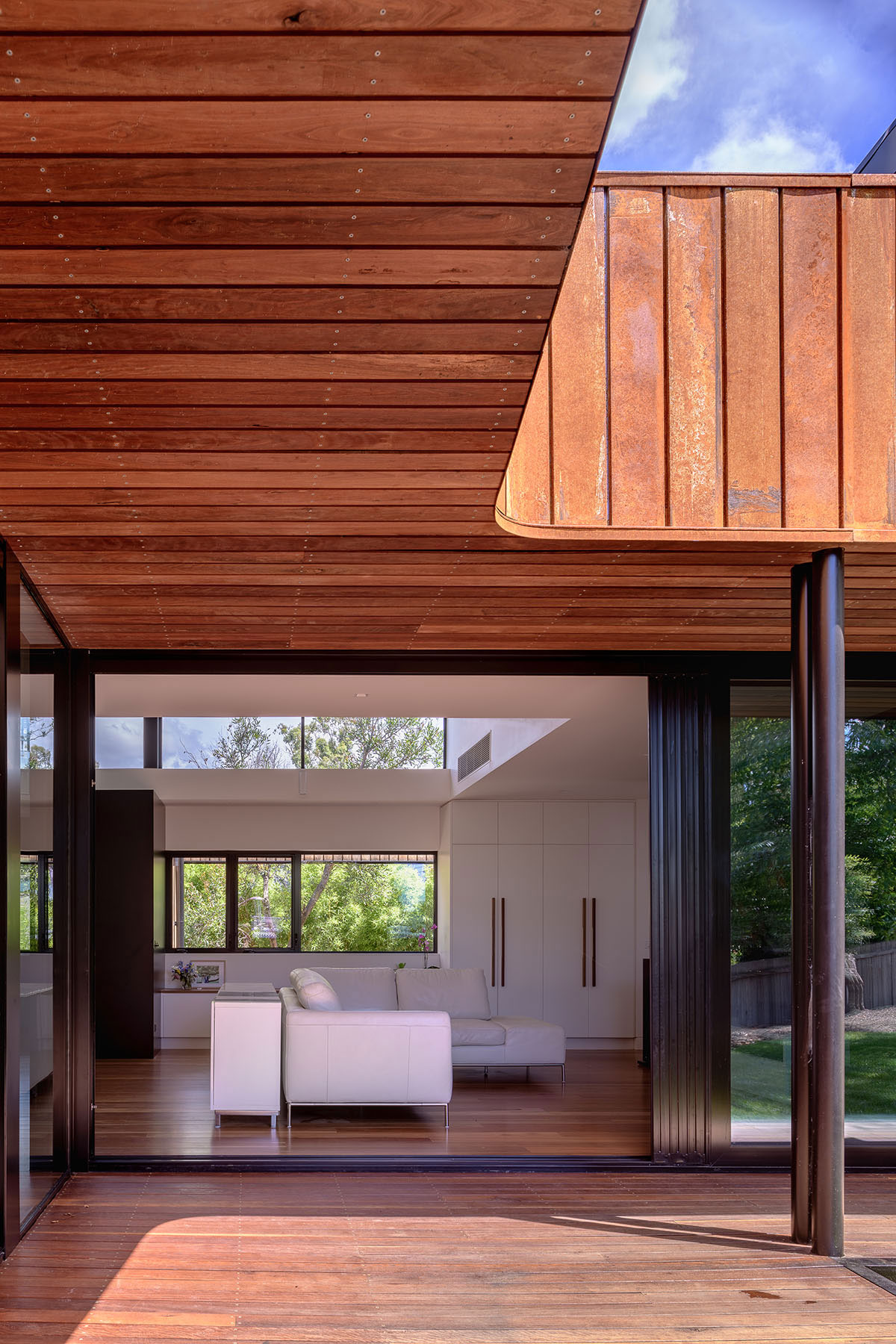
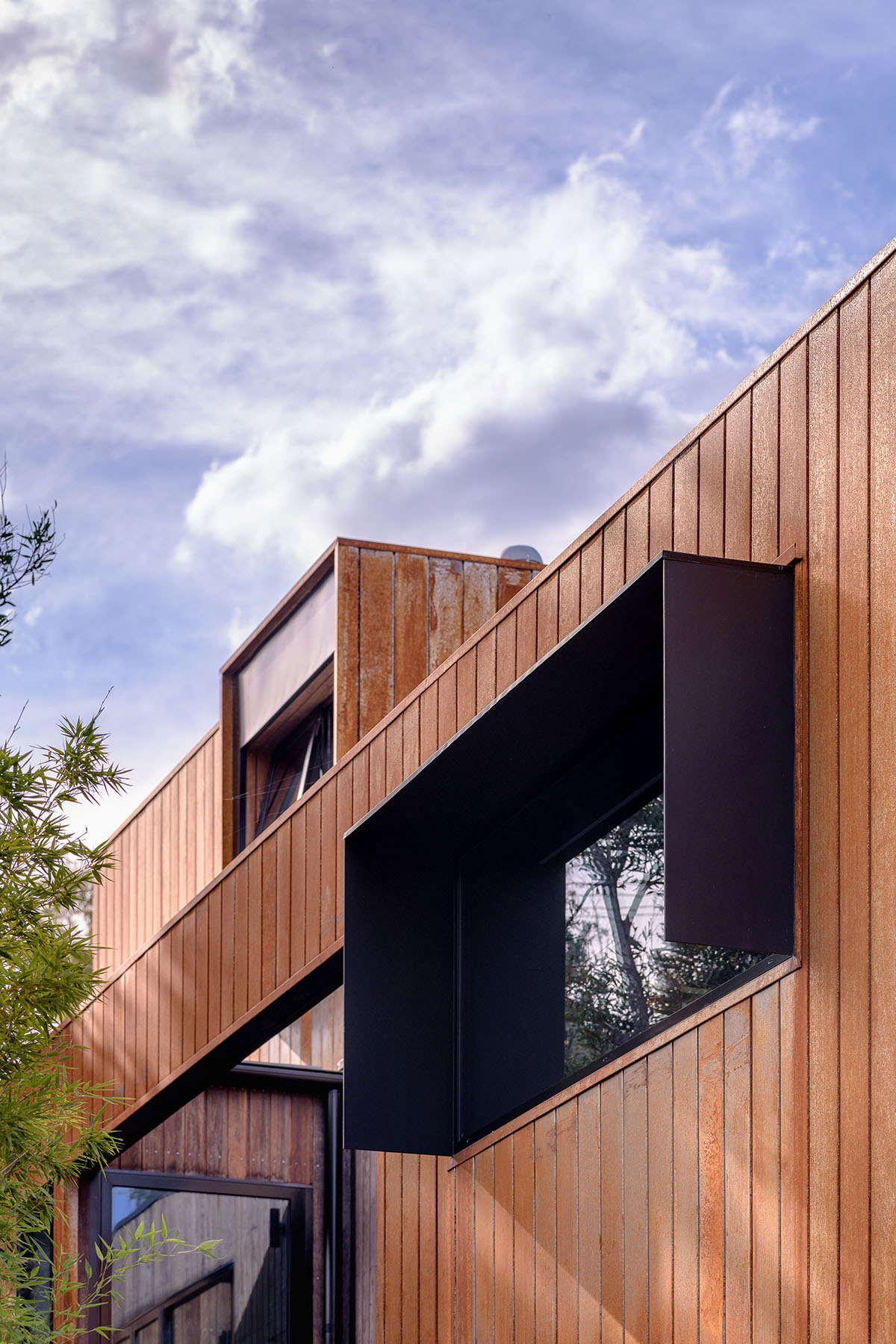
The roof form of the primary living zones incorporates two raking ceilings that rise over highlight horizontal strip windows. The ceiling profile provides a beautiful interior volume and graded fall of light across the ceiling’s valley fold during the day. The highlight windows bring in natural light and provide views to sky and canopy. Main circulation zones are demarcated by flat ceilings. The exterior materials are primarily weathering steel cladding and hardwood. These materials have been chosen as a mechanism of (hopefully) evoking memories of the vernacular Australian “bush” architecture of rusted sheds and lean-to structures that have weathered in their landscape setting. The building form has been generated from a local response to topography and local landscape features – this results in a contemporary visual language of terraced floors/roofs and twisting facades that frame particular views. Interiors are deliberately light and neutral to contrast the perceived ruggedness of the exterior finishes.
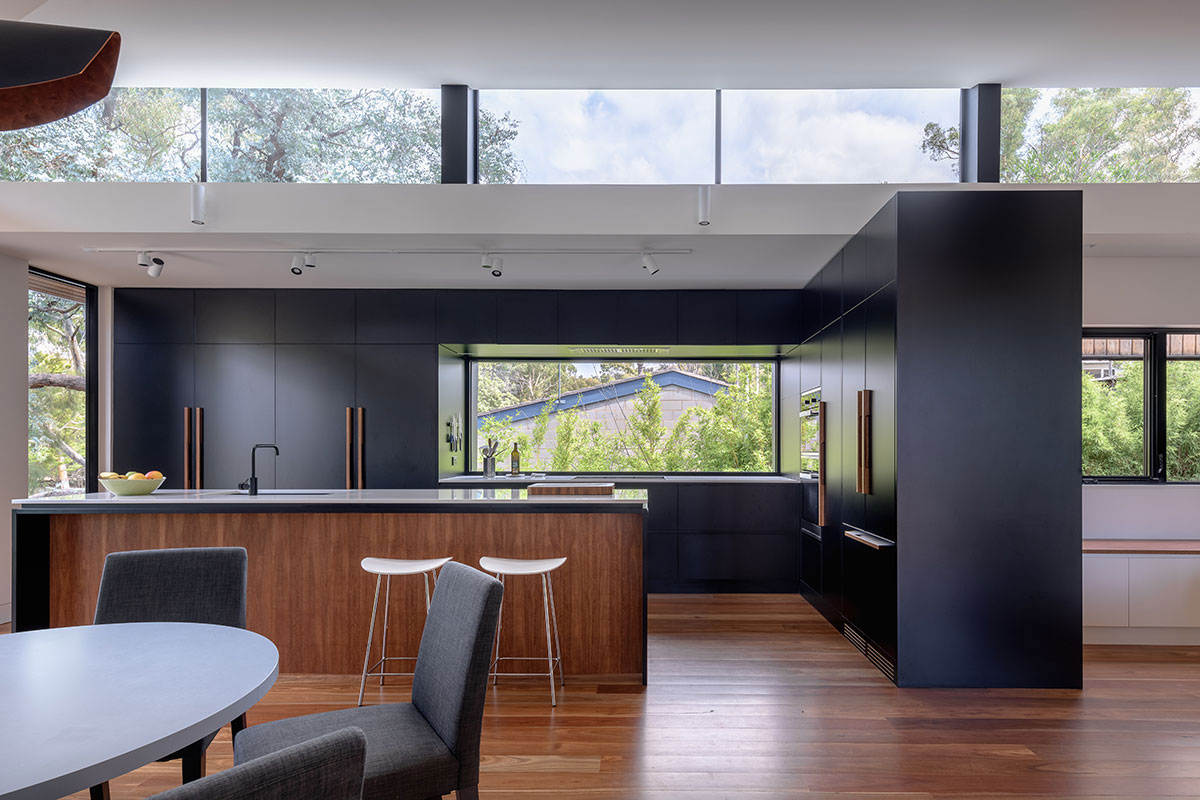
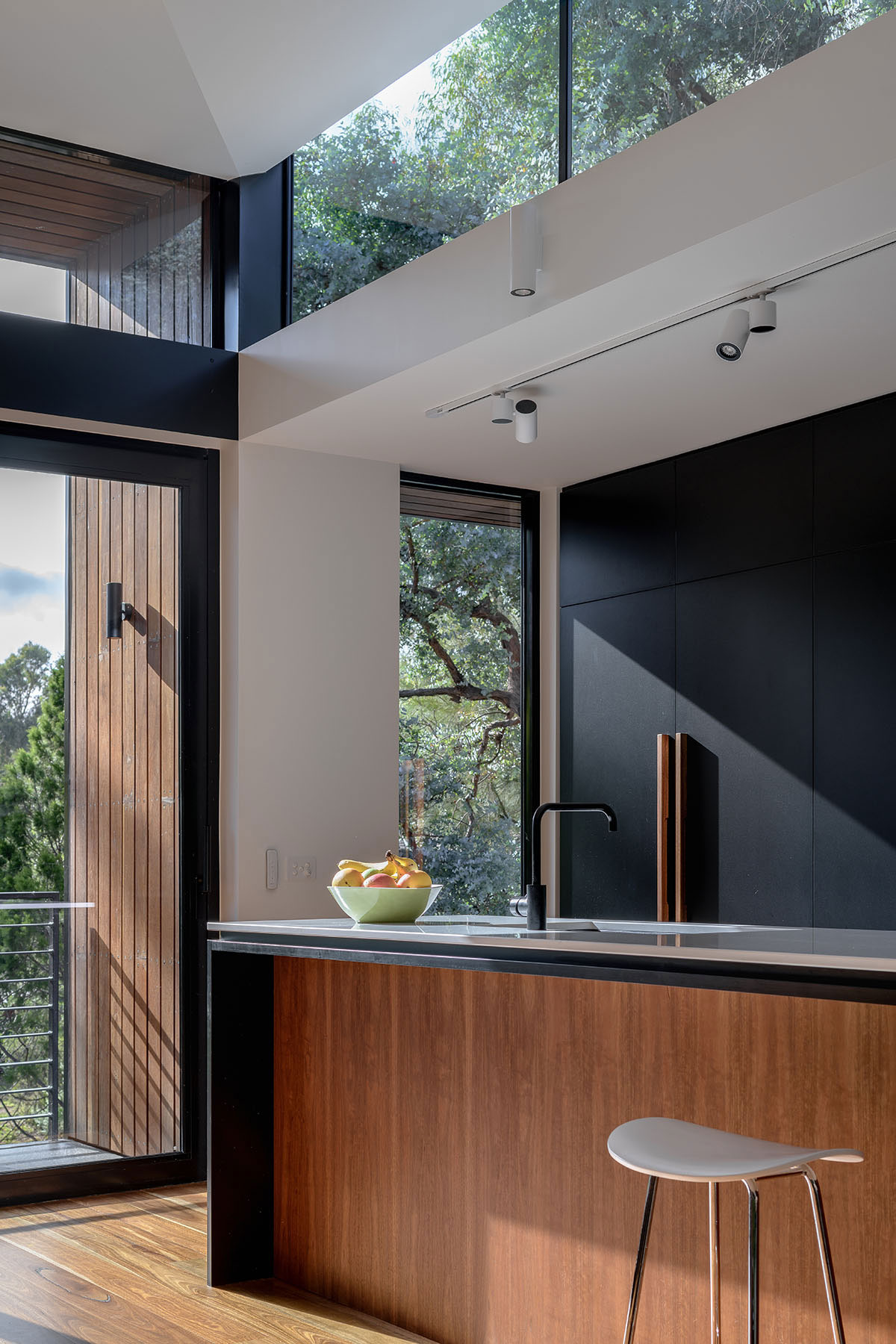
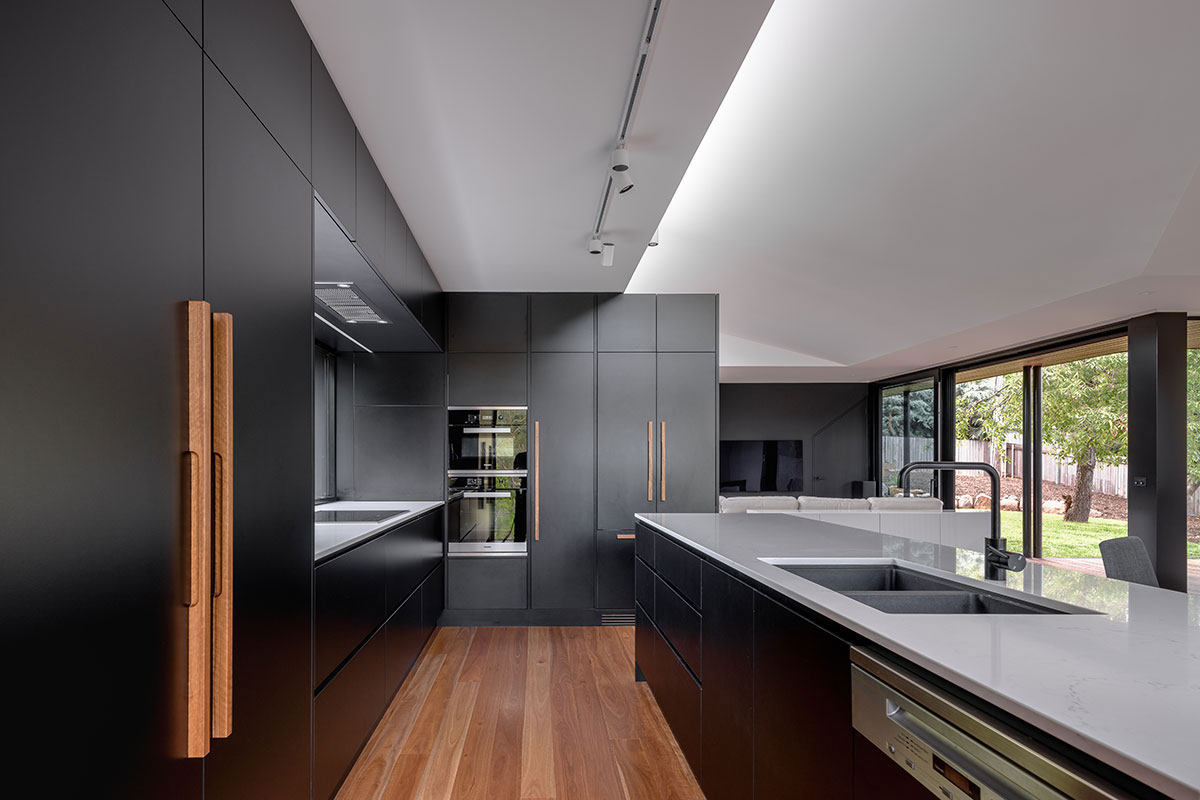
The house includes northern windows to provide passive heat gain in winter. These windows include eaves or hoods to control heat gain in summer. The wall system comprises a series of layers of: internal lining, stud frame, membrane, batten/air zone, plywood, membrane, cladding. This layered approach provides highly insulated walls to create a thermally secure envelope. Floors and ceilings are heavily insulated and thermally broken window frames with high performance glass reduce thermal transfer from exterior to interior. East facing expanses of glass include exterior motorised blinds to control sun access in summer months. The house sets high ambitions of providing a flexible living environment for the owners as well as a home that takes advantage of its incredible setting. The material qualities of the exterior will become more engaging over time, with the parti intentions of reflecting vernacular materiality becoming clearer (hopefully…) as the building patinas.
