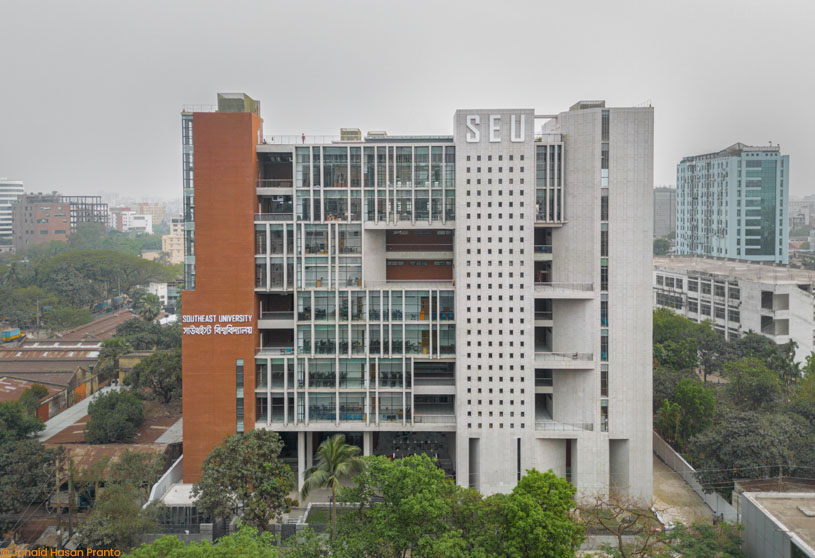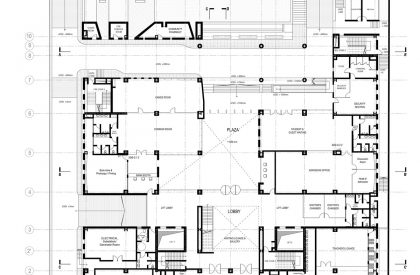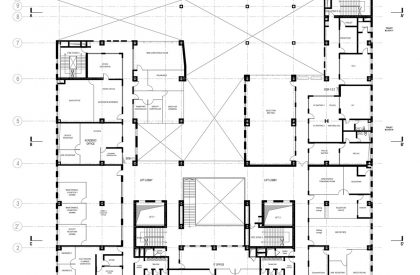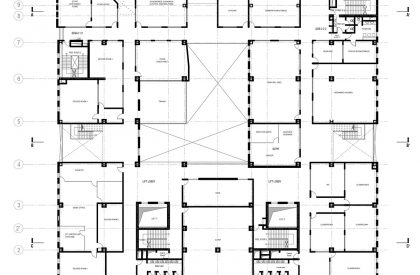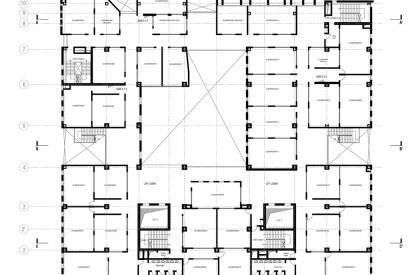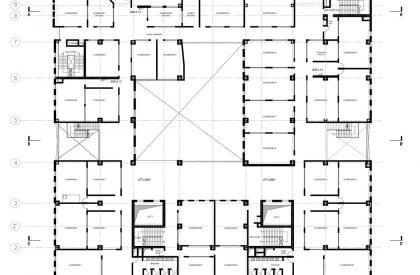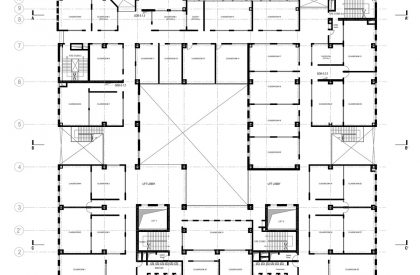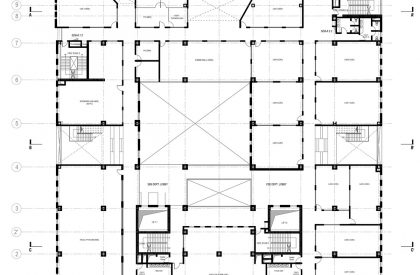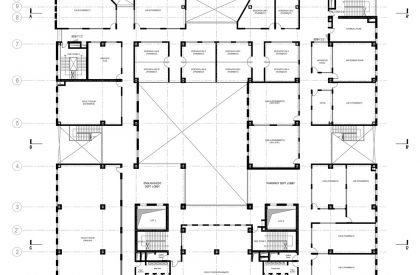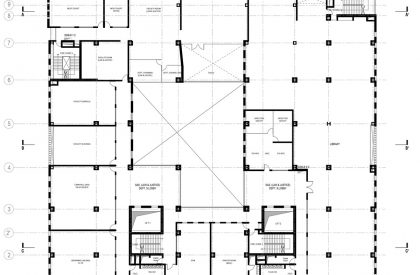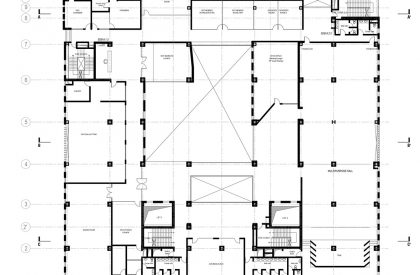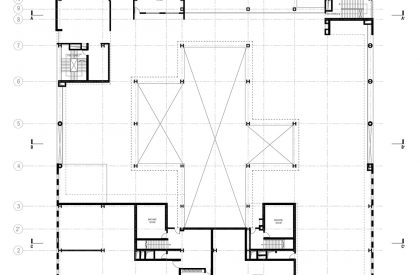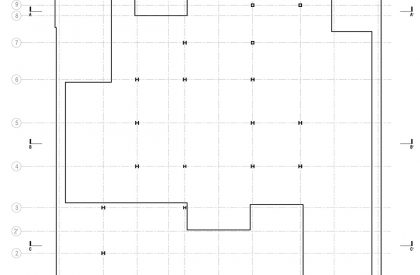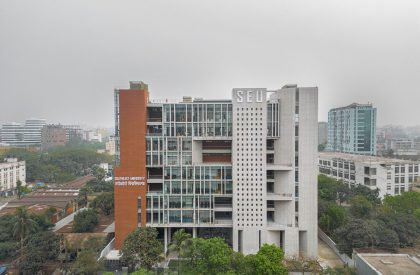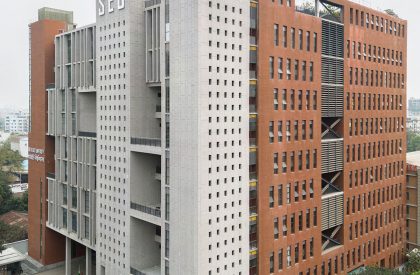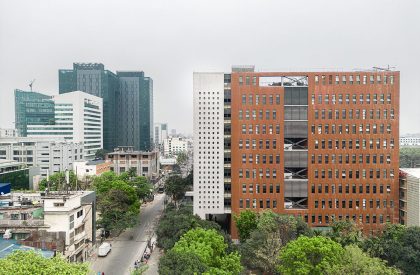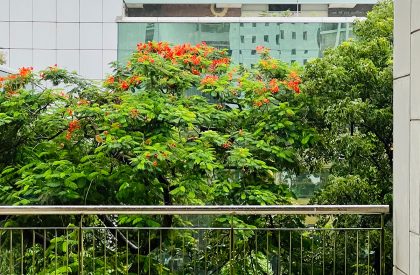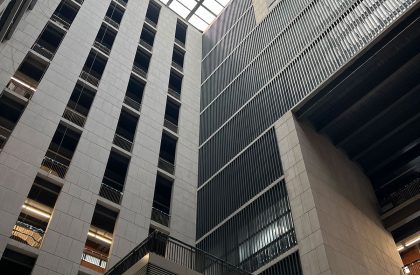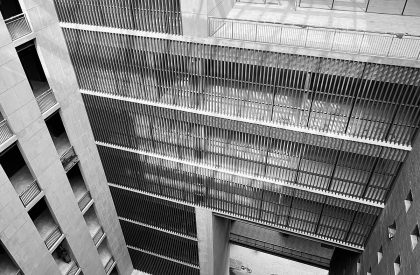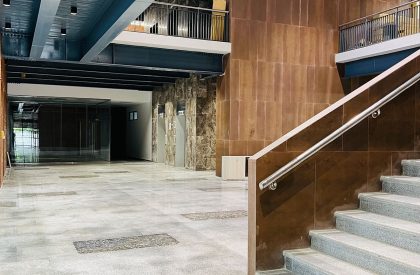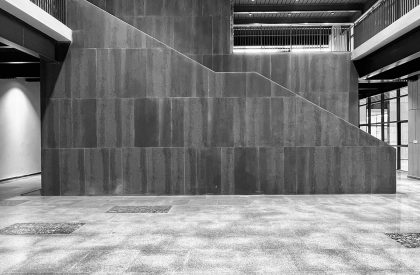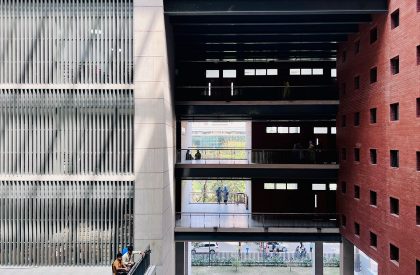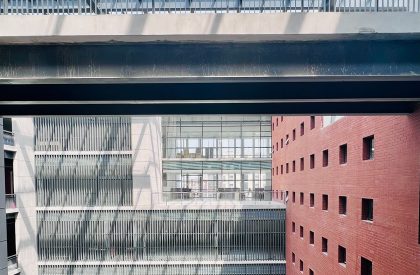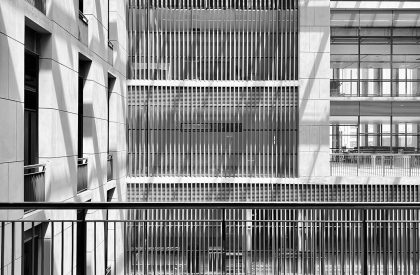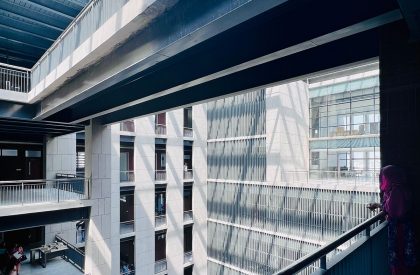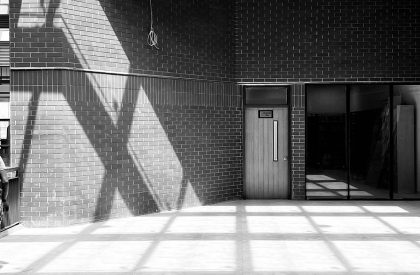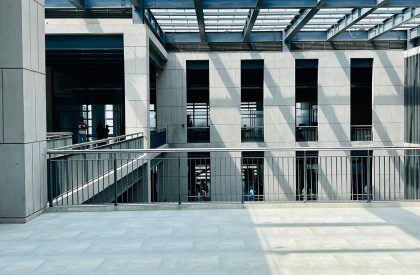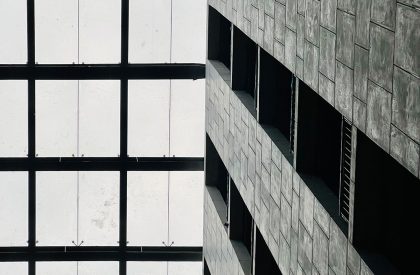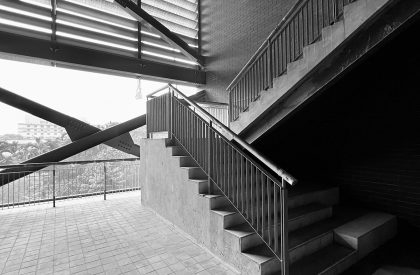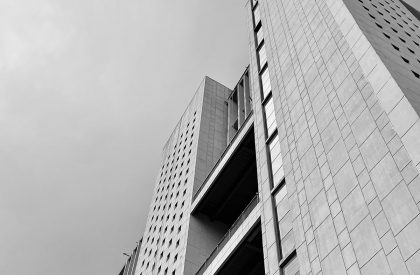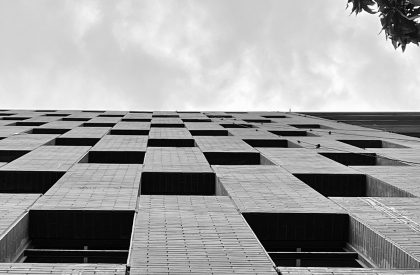Excerpt: South East University Campus, designed by Cubeinside Design Limited, is equipped with a symmetric central vertical circulation system linked with horizontal connectivity, which is fused with the central void. The central void creates and resonates the emotion with the movement of the sun and daylight, where light pours into the void and leaks through the spaces throughout the structure.
Project Description
[Text as submitted by architect] Tejgaon is one of the busiest commercial areas of Dhaka city. Embedded deep within its urban fabric, a land area of 5554 sqm would become the location for the new South East University campus. The South East University campus is conceptualized primarily around a central courtyard that becomes the heart of the building. In an urban situation like Tejgaon, we have designed the void that is devoid of the building and the occupant’s heart with life.
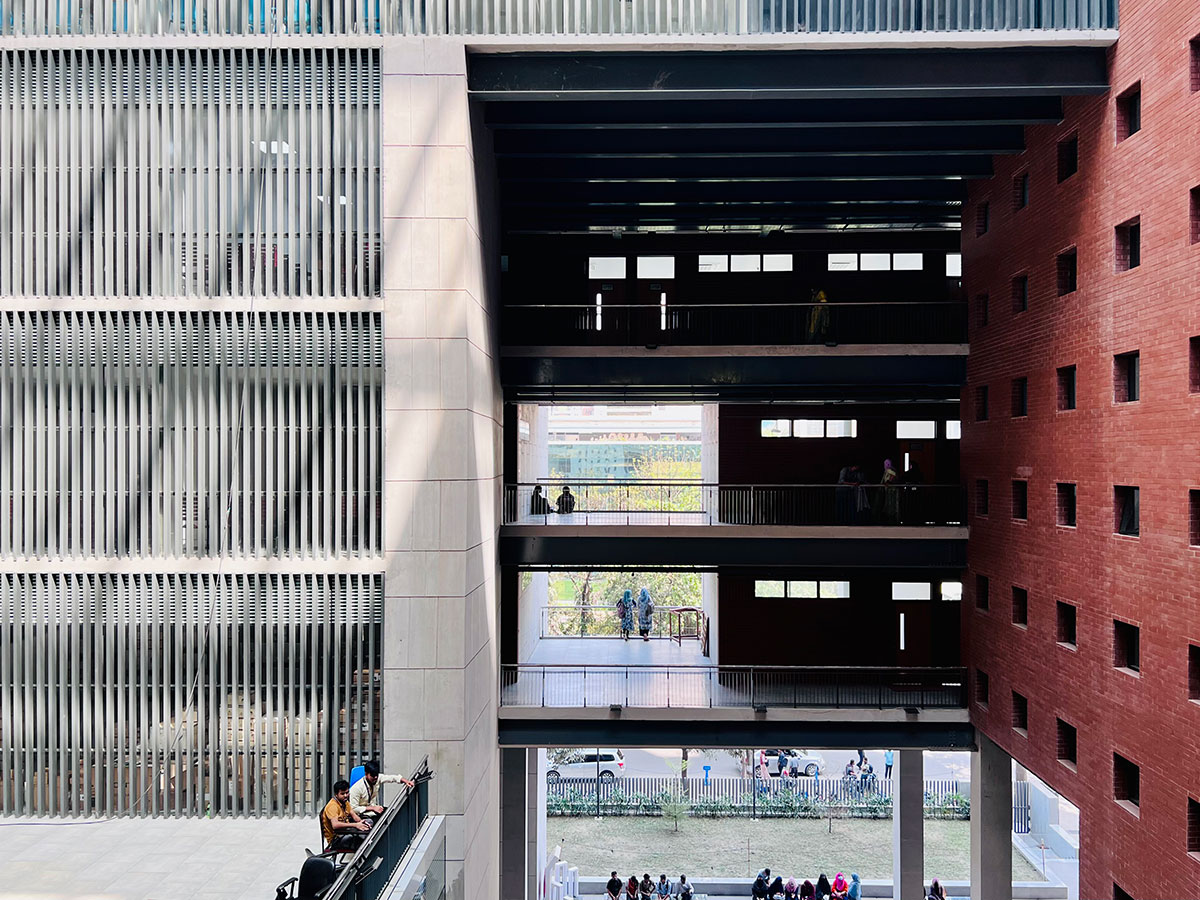
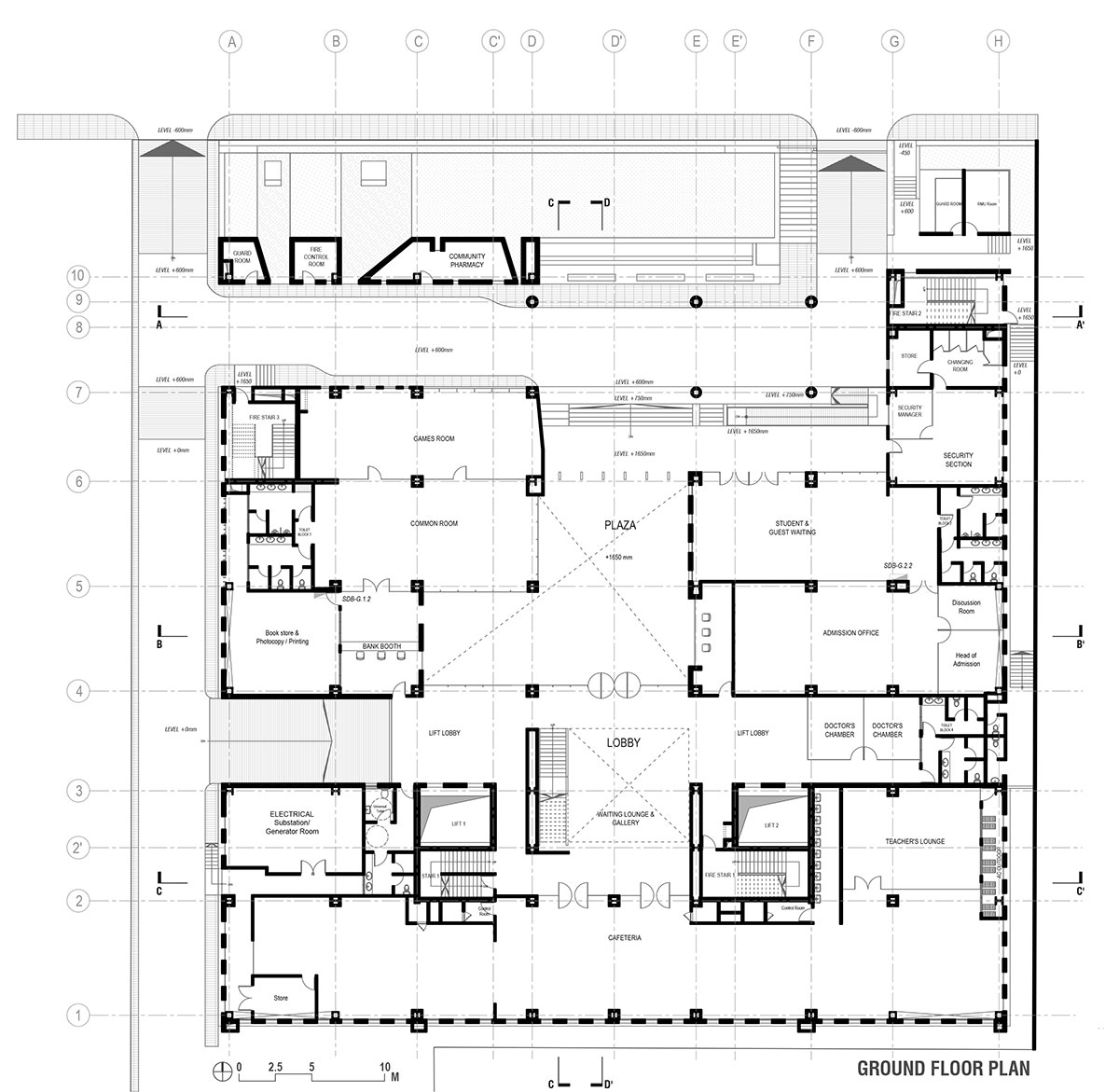
To derive a design scheme for this campus was a task to consider the site and its surrounding fabrics at first. In an existing city condition with the surrounding sites on both sides with the possibility of future development we have considered more of an introvert built form sculpted with a central space and remaining the exterior as uniform as possible to stand strong and bold within the surrounding.
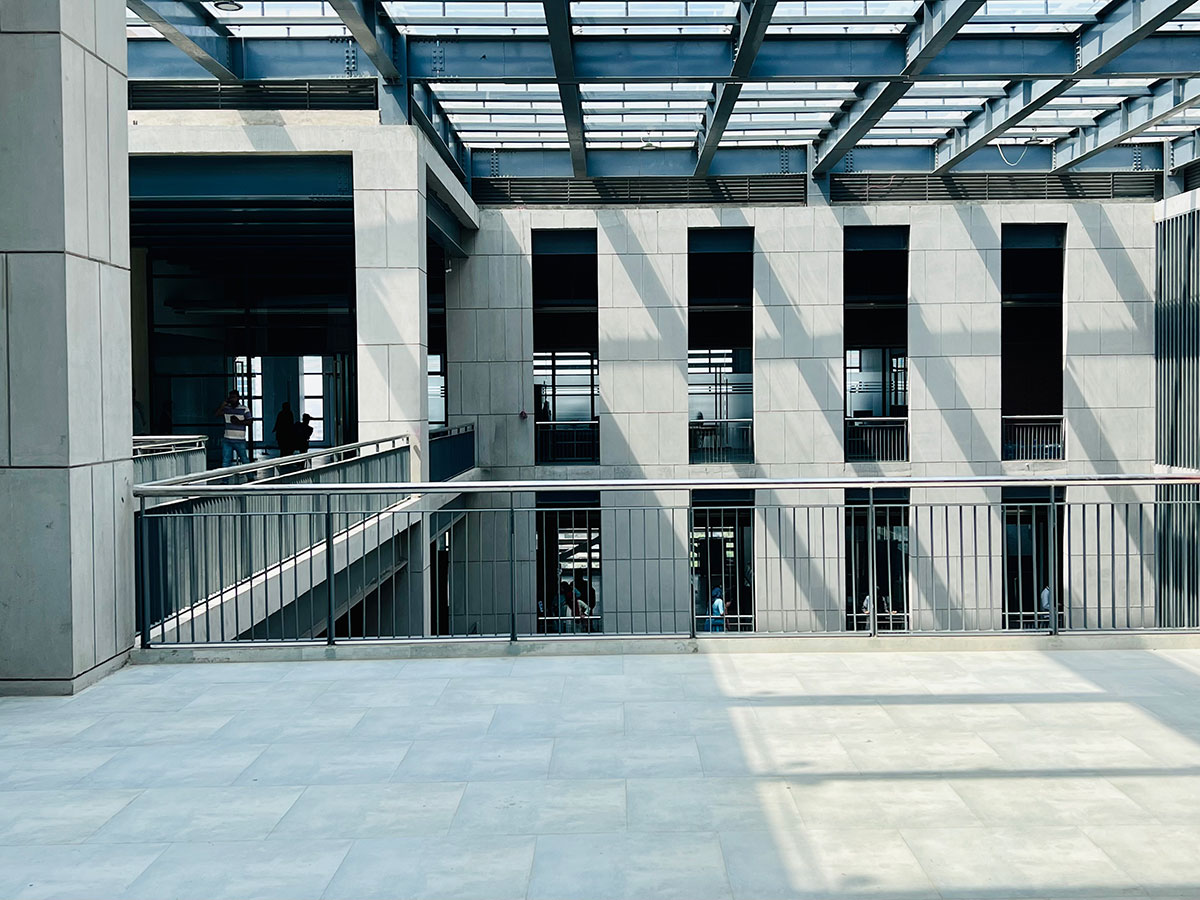
One of the biggest site advantages of the university campus is its north-facing nature. Knowing that there is a low chance of rainwater entering the building from the north, and also with almost no heat gain will occur from the North so, multiple voids are proposed on its northern façade. These voids act as arteries that connect to the heart of the building, its courtyard, thereby providing the campus with an excellent air circulation system.
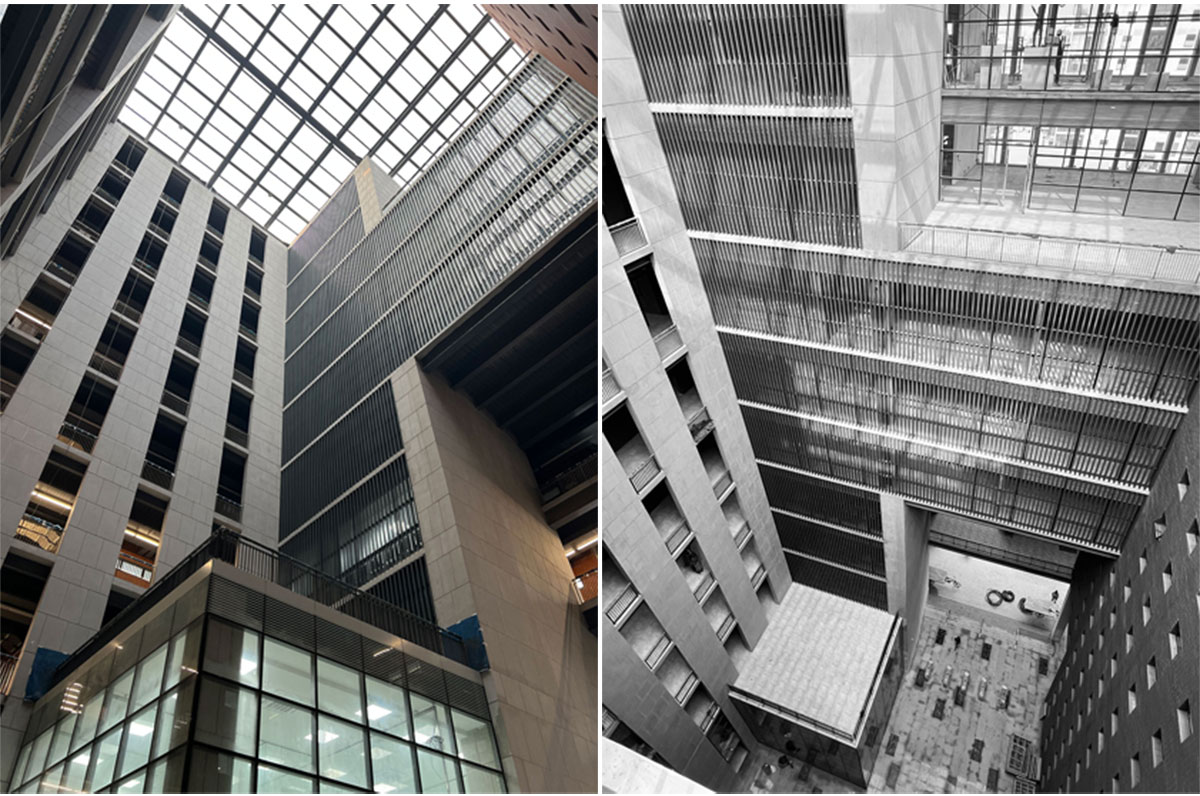
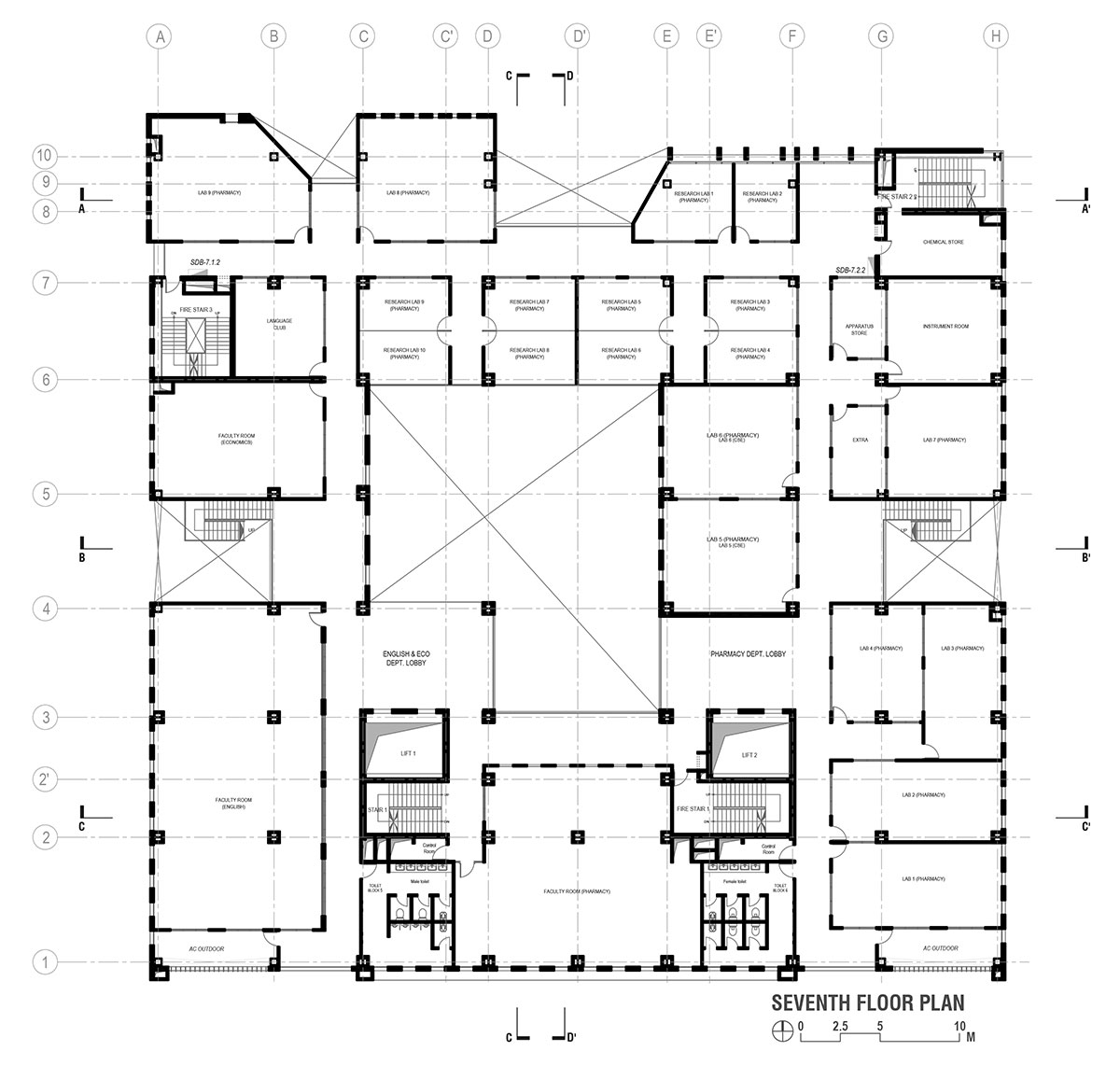
Consequently, most common facilities of the campus are placed towards the south while pushing the classrooms to the opposite side. The campus is equipped with a symmetric central vertical circulation system linked with horizontal connectivity which is fused with the central void. Bearing in mind the possibility of future development around the university campus, alternating voids are introduced on the east and west facades that connect to the staircase. These voids also hold a very cozy and warm space for the students to breath, these voids will also serve as a breaking space spatially and functionally within the classrooms and for their internal connections load on mechanical vertical circulation will be decreased.
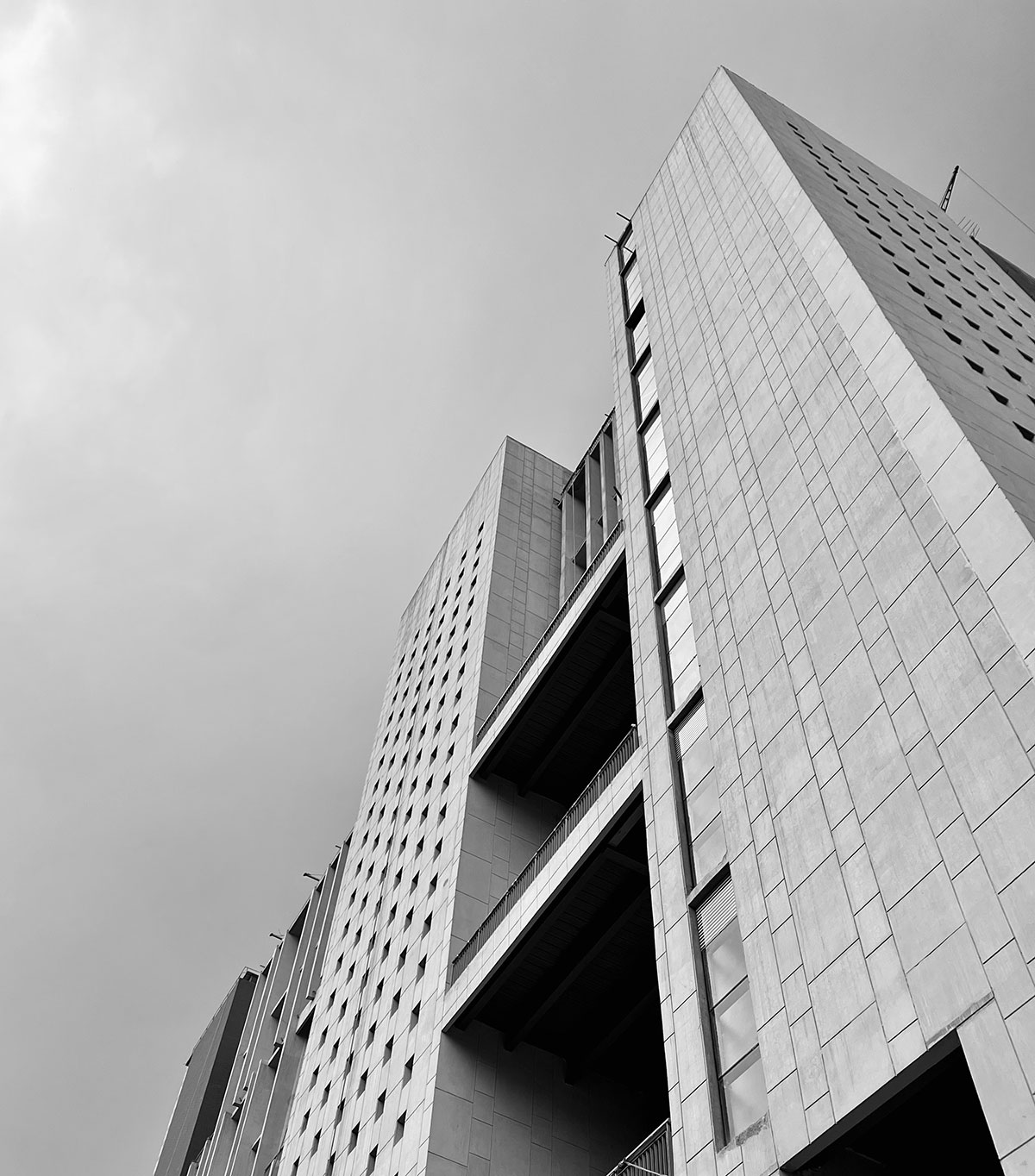
As an institutional building and moreover to deal with a university we have given a prime focus on daylight. Light gives dimensions to a space and makes it live. The central voids will create and resonate the emotion with the movement of the sun and daylight. Light will pour into this void and leak through the spaces around it. The drama of the moving sun creating shadows will also connect the pupil emotionally to enjoy the space and to create memories.
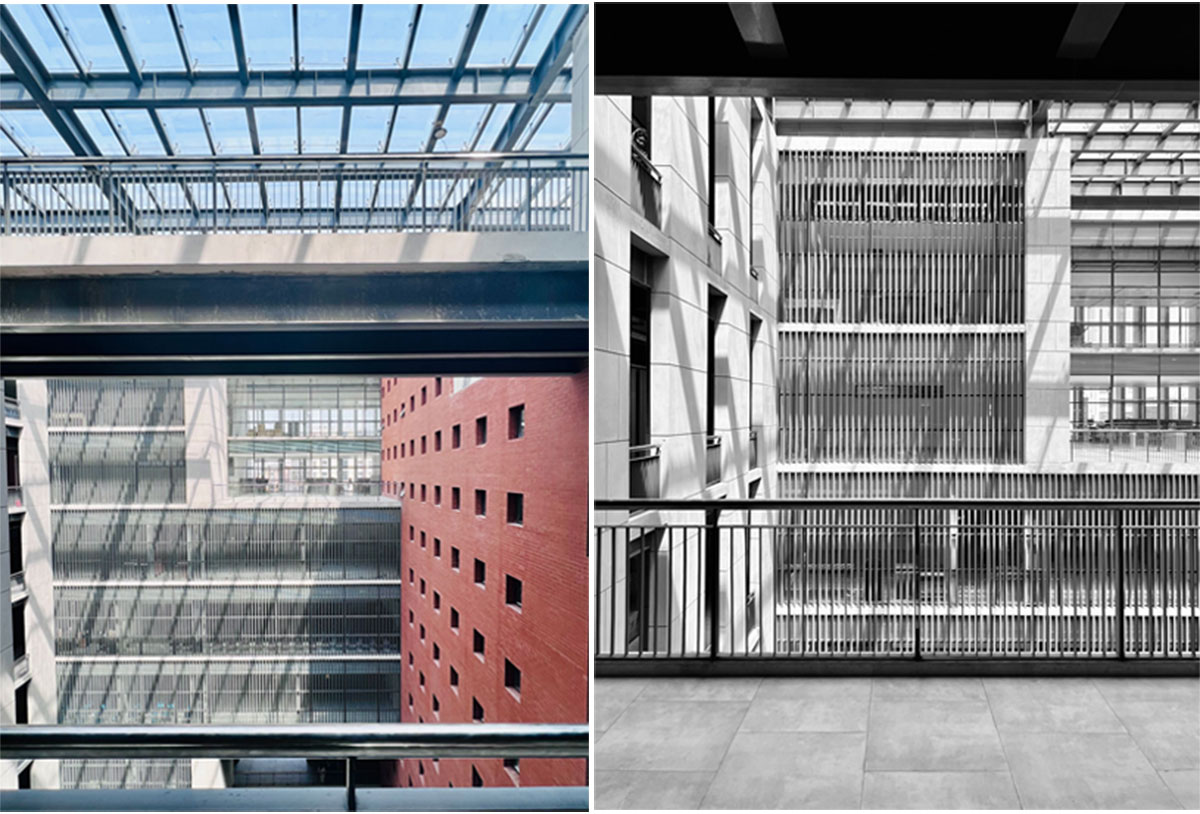
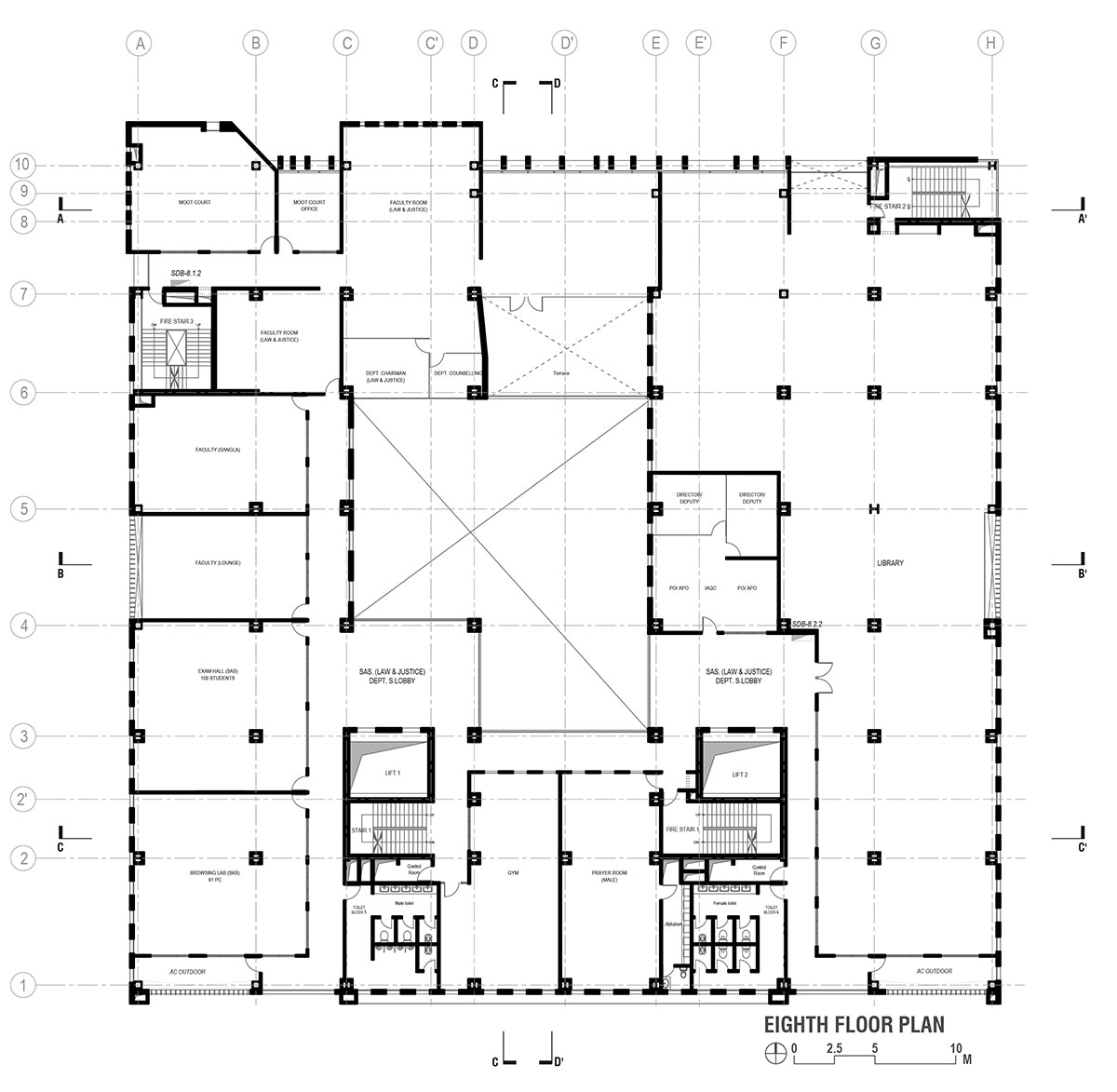
We have considered the steel structure framing system with a concrete slab to expedite the construction process and complete it early. All the circulation spaces and void terraces lobbies are served with effective natural ventilation and the classrooms are served with VRF air-conditioning system. Inside the project, we have considered this natural passive cooling and ventilation system which effectively decreases the load on energy consumption. This architecture is a piece of well-tuned space with challenging structural interventions with large spans and voids along with an effective electro-mechanical system with active and passive natural ventilation.
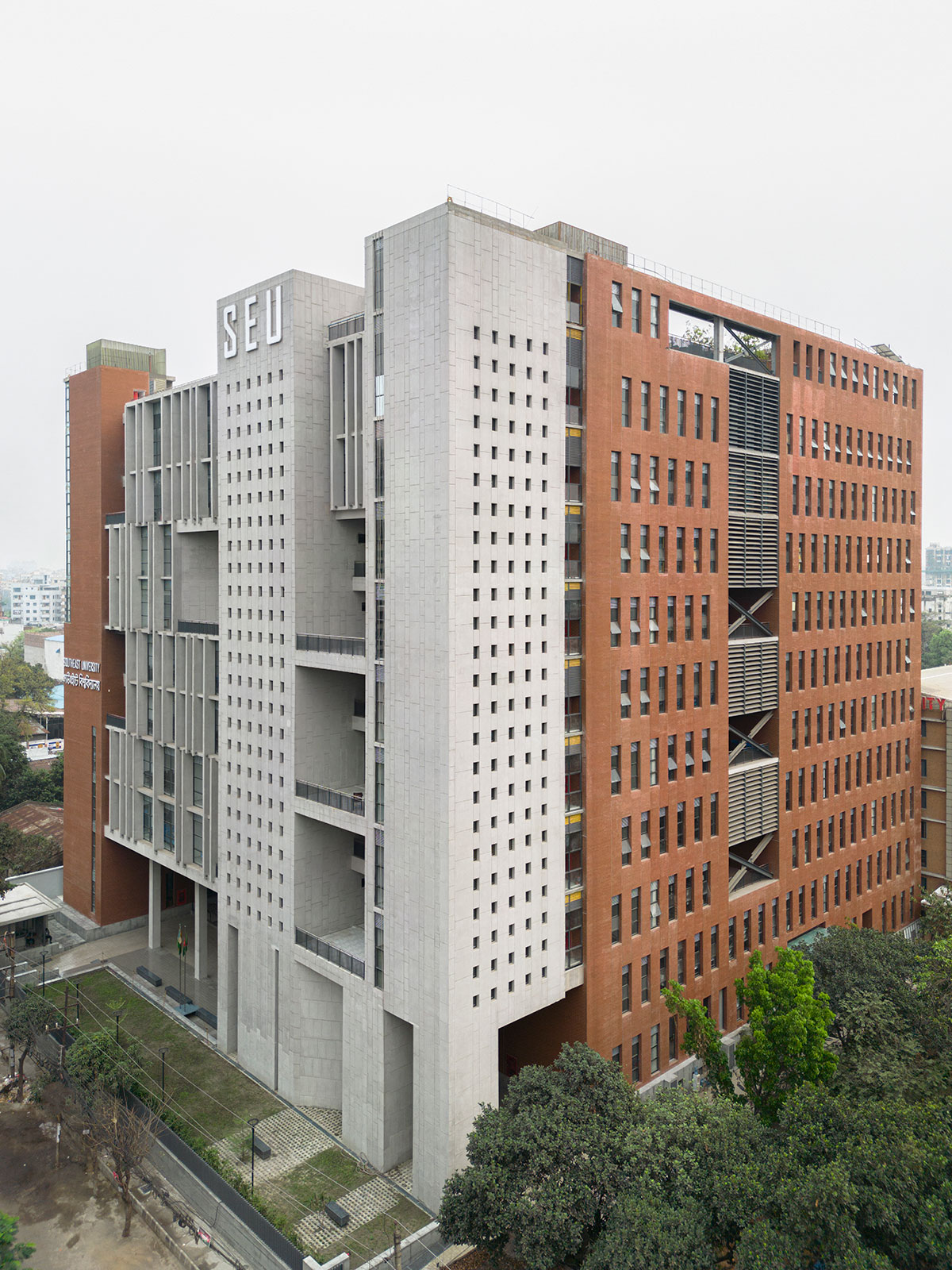
The main Structural material is steel and concrete where the vertical steel members are covered with a brick and concrete wall. Exterior surfaces are cladded with red exposed brick to hold the uniformity of form and thus create less maintenance-dependent surfaces. All the interior circulation and common spaces are also cladded with exposed brick to create maintenance-free surfaces. The classrooms are kept solid and mainly have a white color scheme to reflect a uniform studying environment. Brick is a prominent material in this project to create a warmer environment in and out.
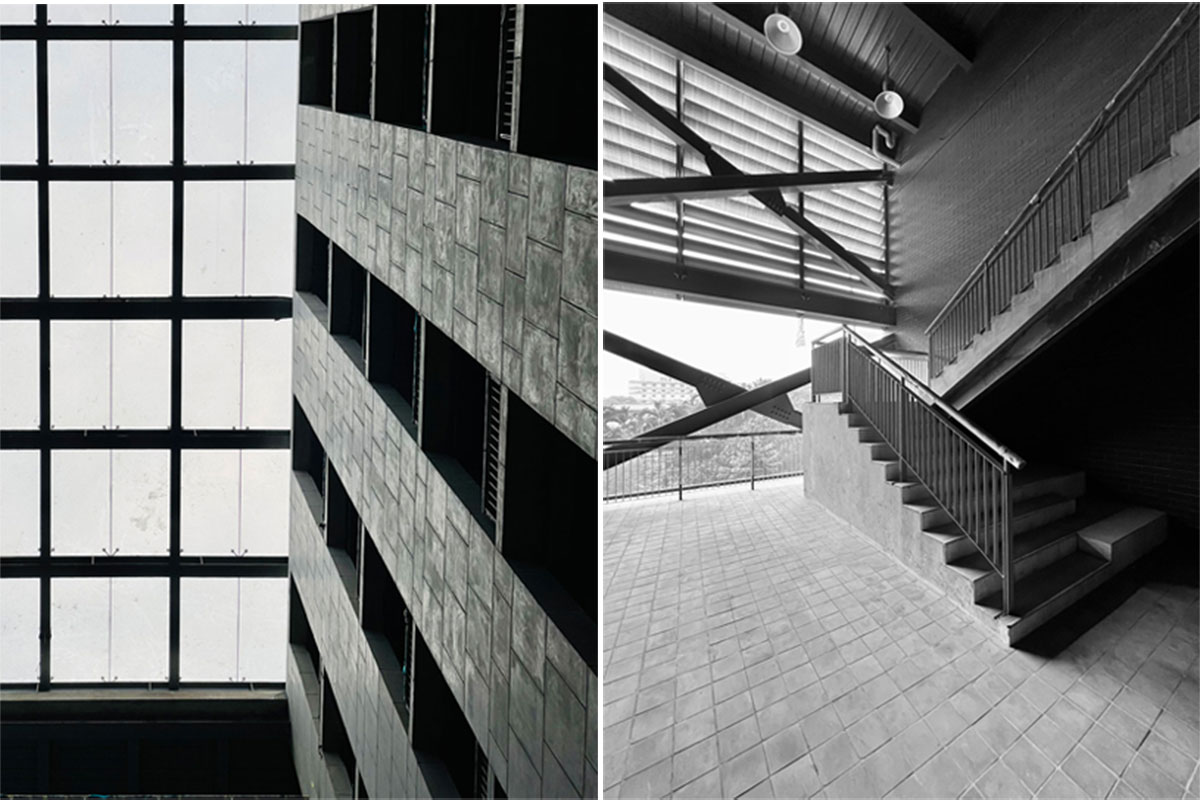
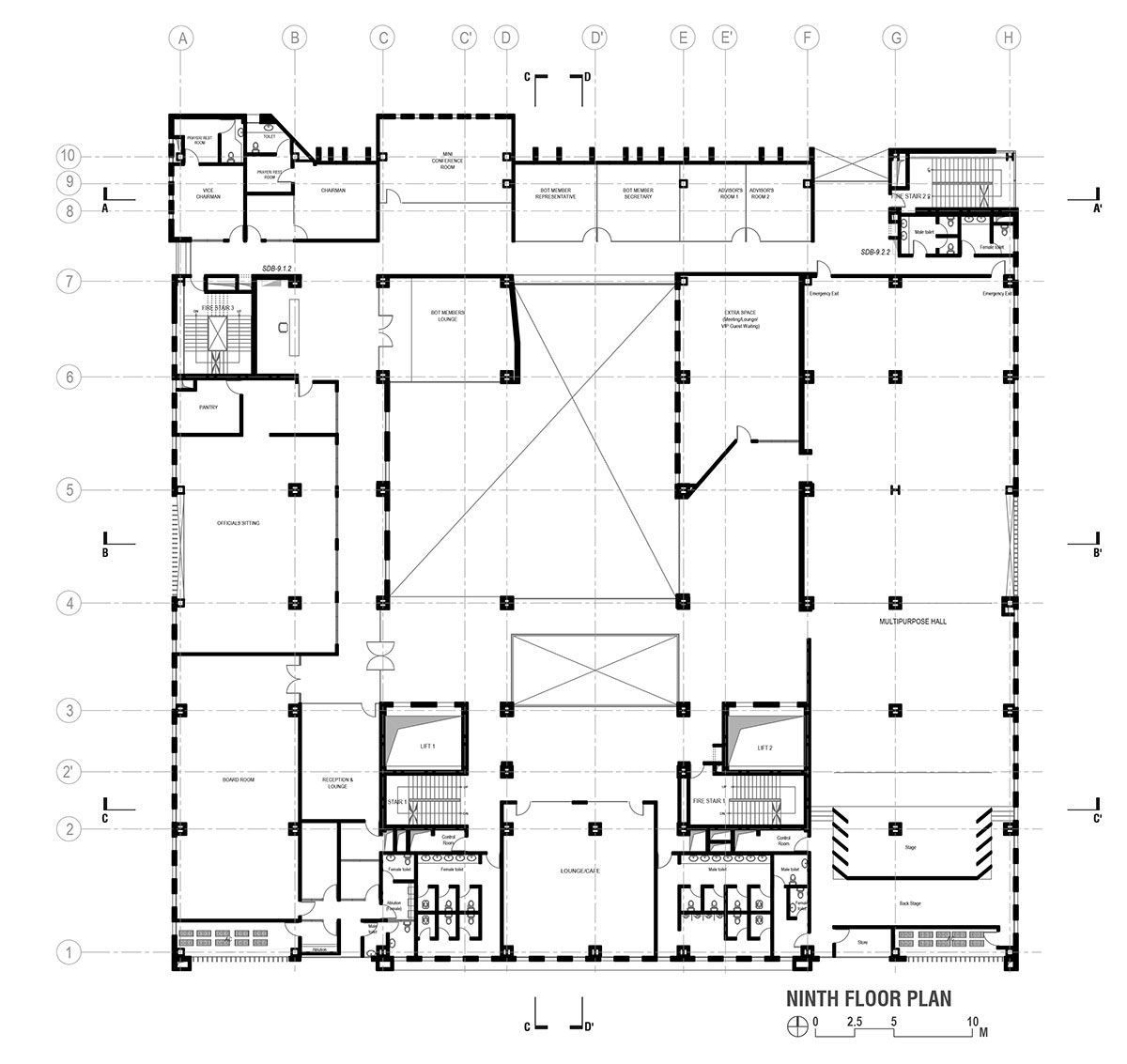
It is unpredictable how the site surroundings will change through the years. This makes it quite an arduous task to build a university campus in a busy area like Tejgaon. To tackle this problem, the South East University campus is designed to be flexible enough to withstand the changes in its surroundings with time.
