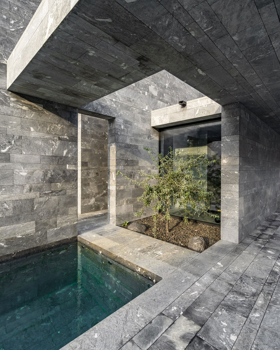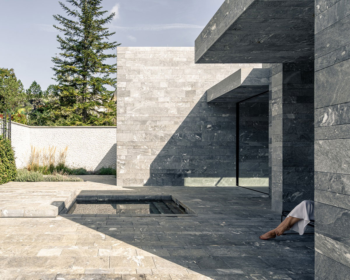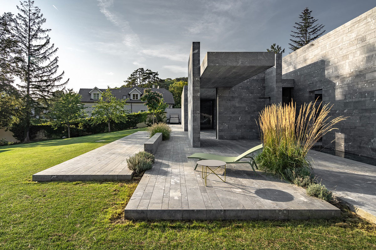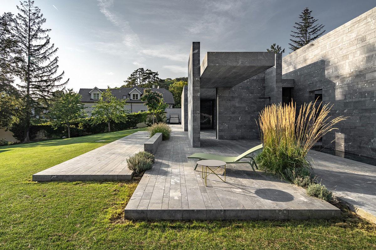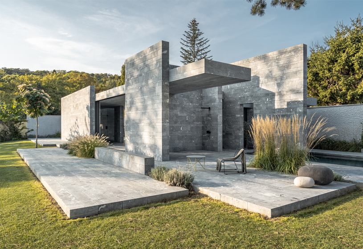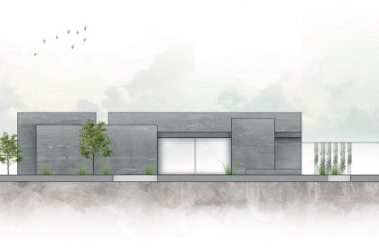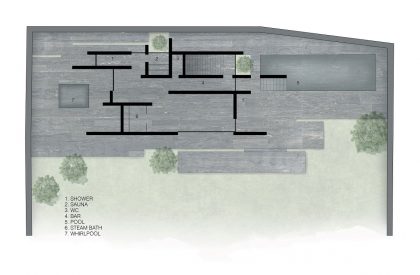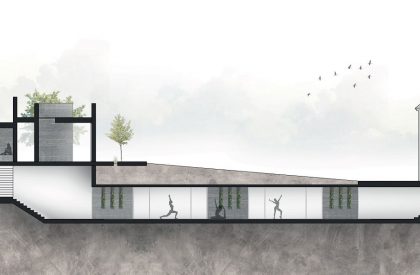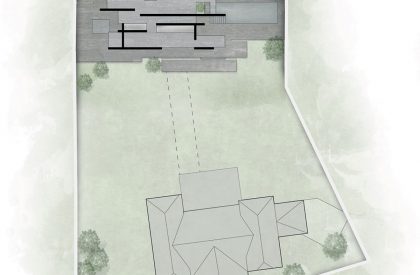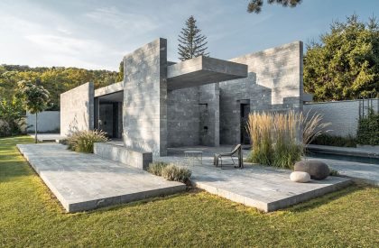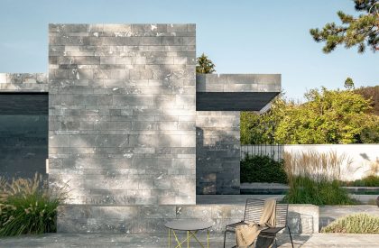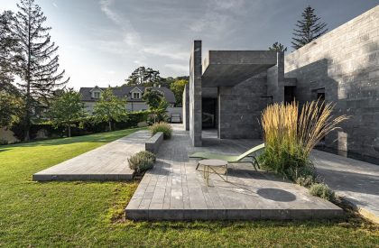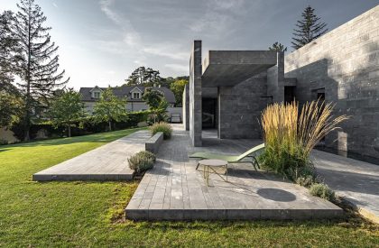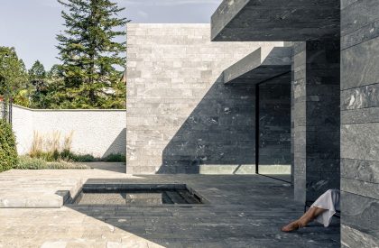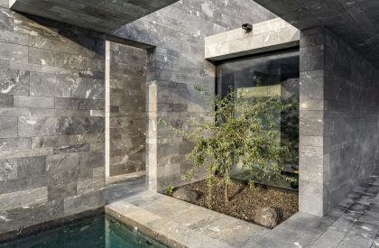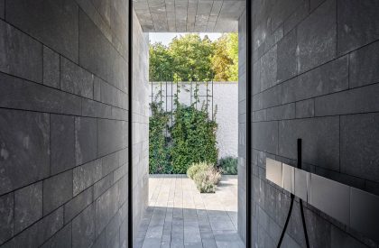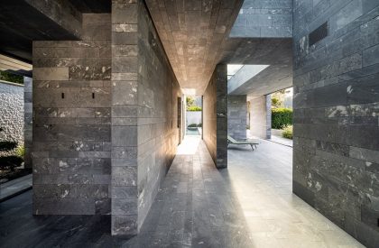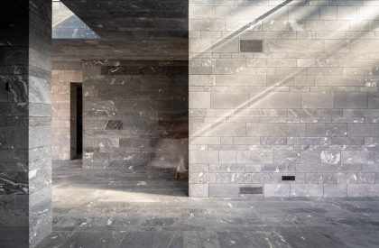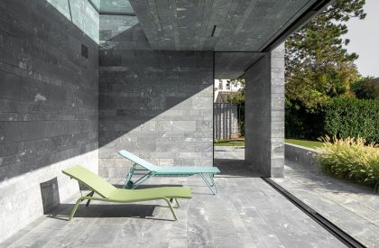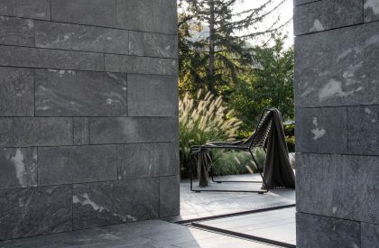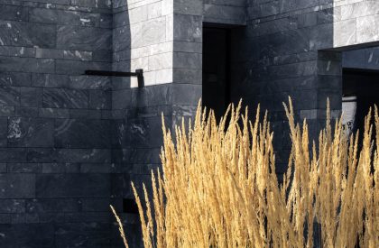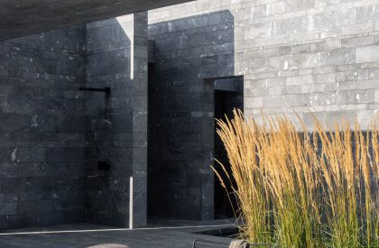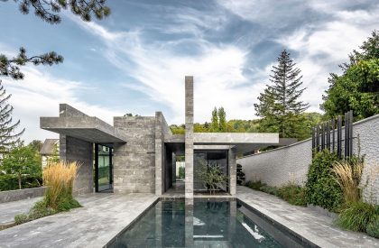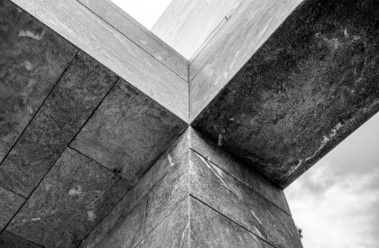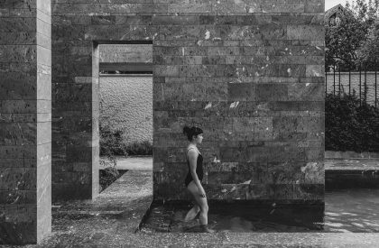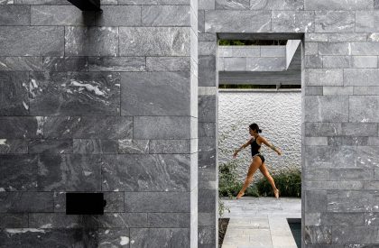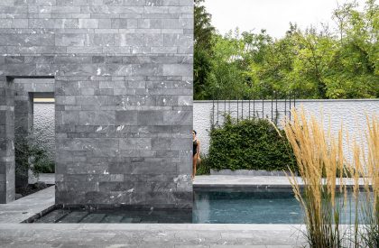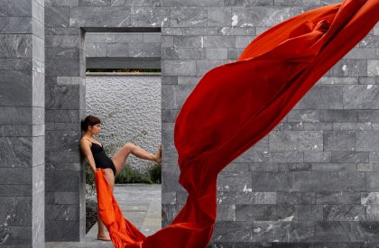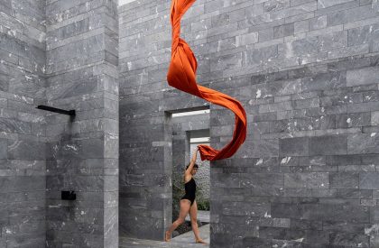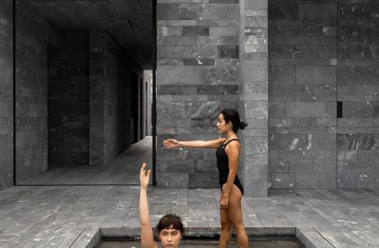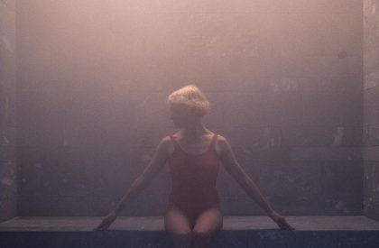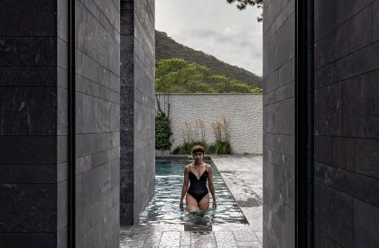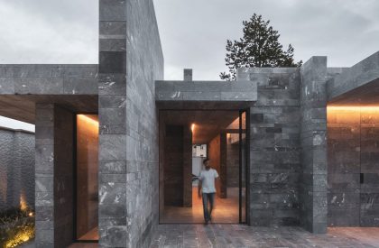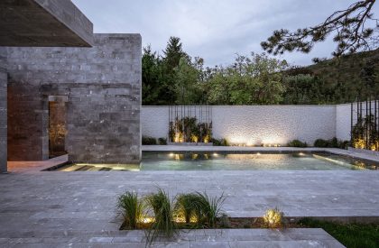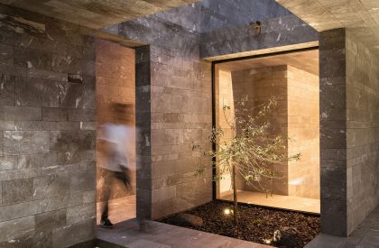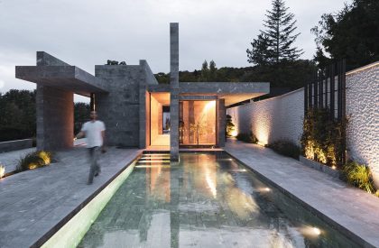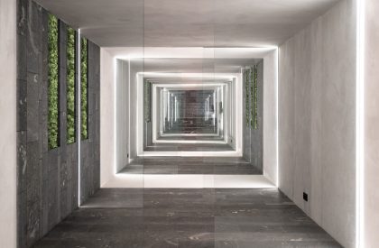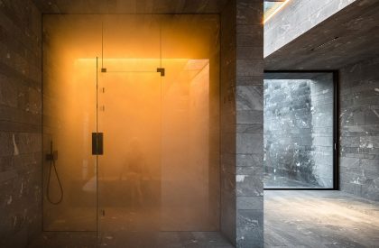Excerpt: Spa pavilion, designed by Smartvoll, is a multidimensional space without clear boundaries between the outside and inside. It is also a stone monument that does not subordinate itself to pure functionalism, instead standing for itself—for its existence and meaning. The monolithic slabs of the pavilion structure the space in different ways, creating a variety of perspectives, directions, characteristics, spatial experiences, and outdoor interactions.
Project Description
[Text as submitted by architect] The spa pavilion is located at the back of the grounds, across from the old villa. The slope from the main house is very slight—just enough to create a visual separation between the bathhouse and the turn-of-the-century villa. It is composed of a single material, like a sculpture: Rauris quartzite, a natural stone, can withstand steam, chlorine, the heat of the sauna, and the winter frost without damage. The vertical slabs don’t look like walls, nor the horizontal ones like roofs, an impression that arises from the way the walls perforate and extend from the ceiling slabs, fully avoiding any suggestion of a supporting role and making the roof elements seem to float.
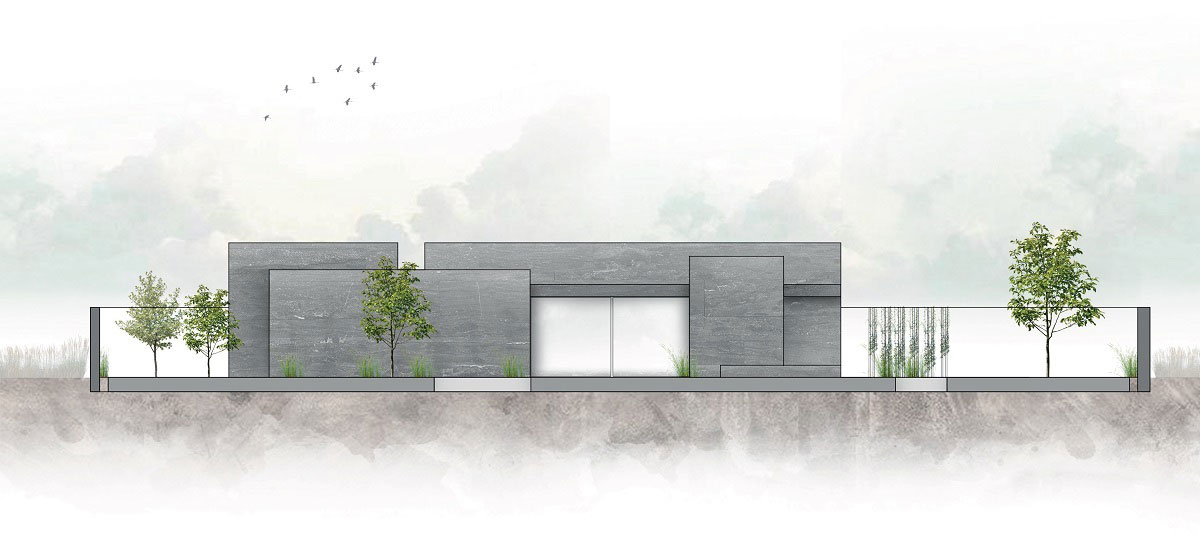
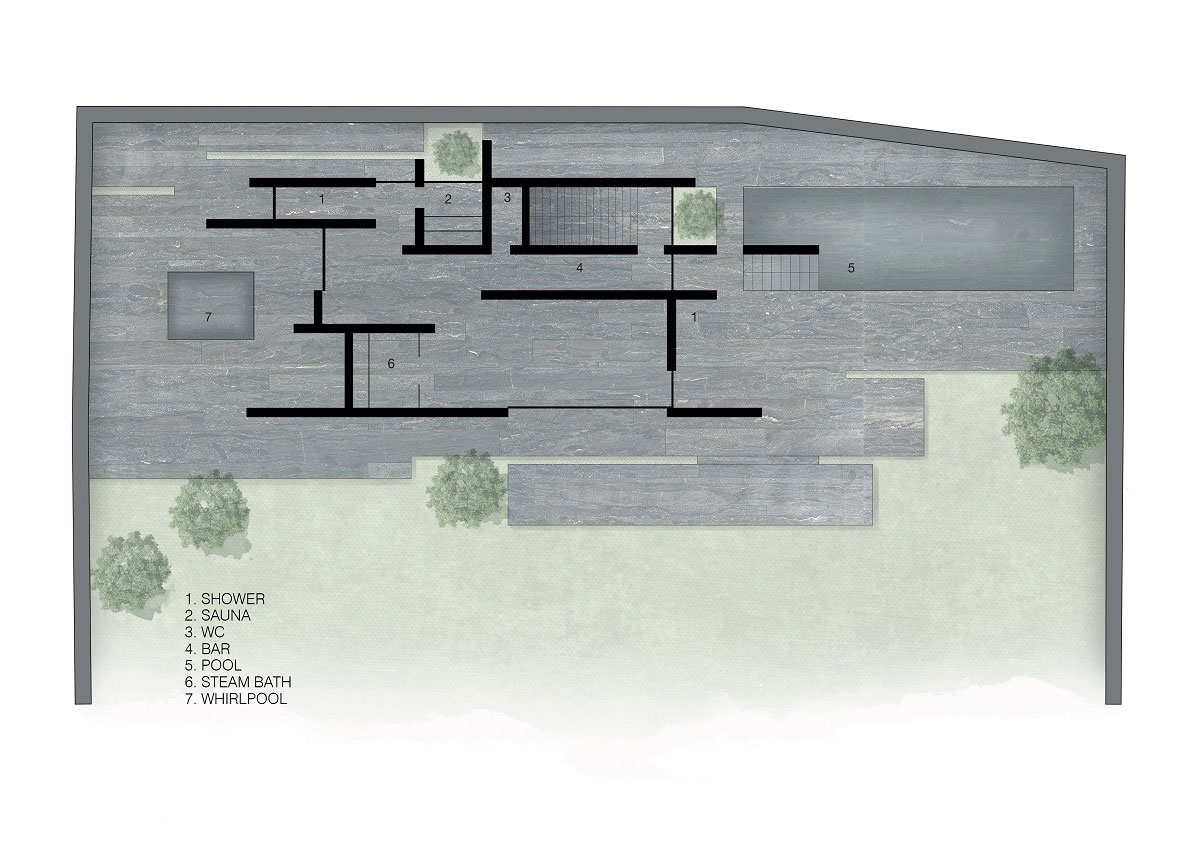
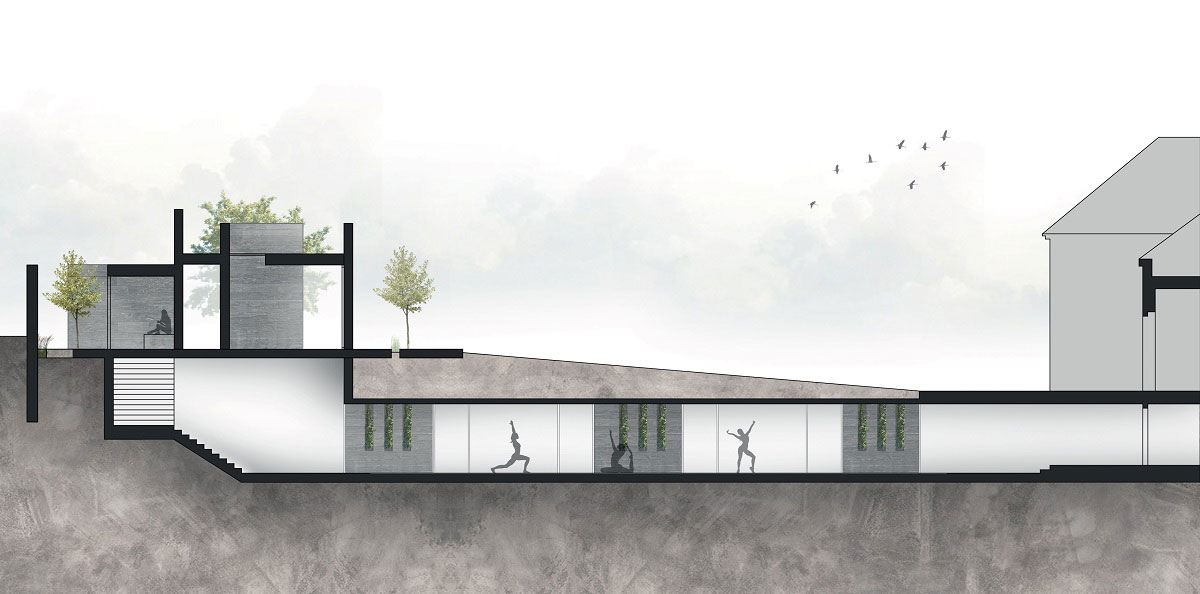
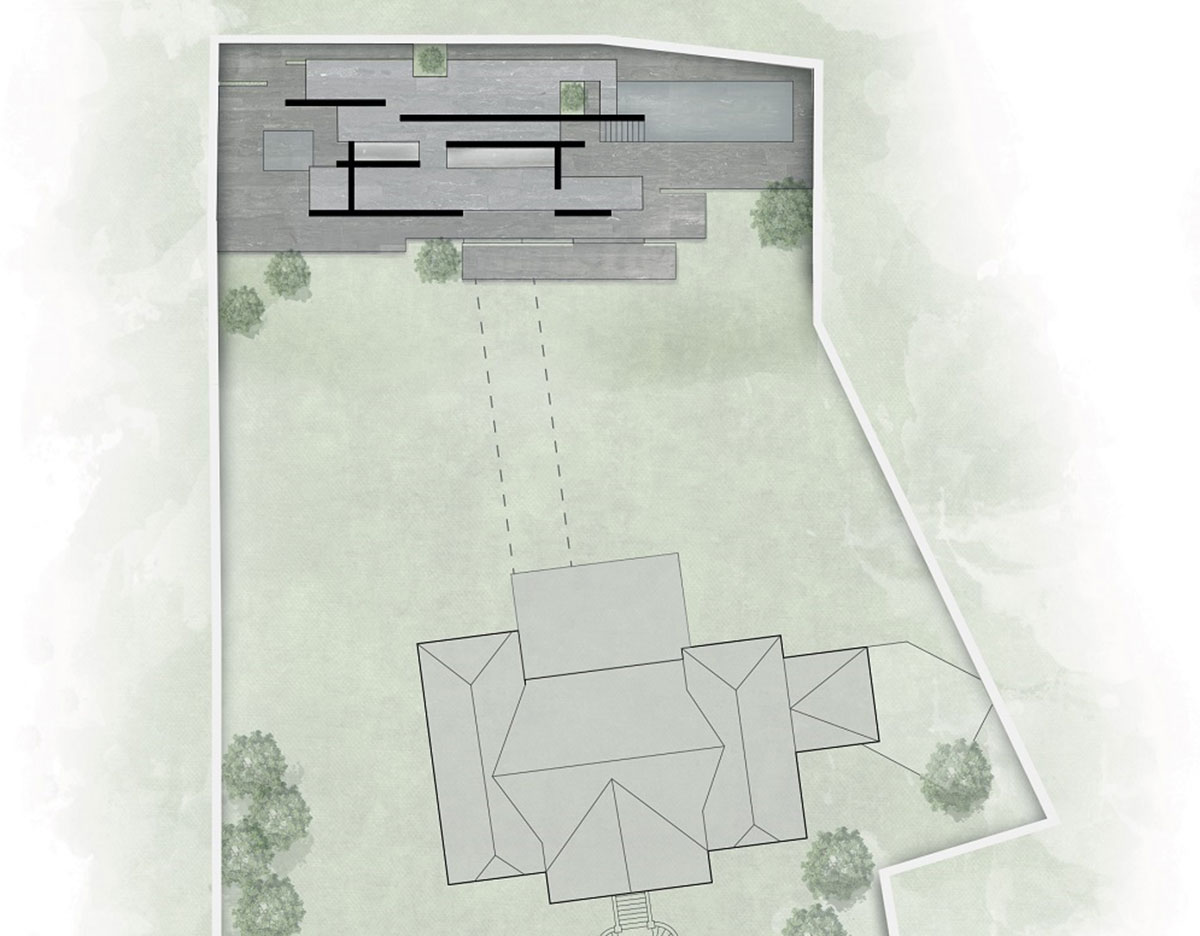
Set within the rectangular, three-dimensional grid, the slabs of stone seem not to be assembled, but rather placed in relation to one another. These interactions form spaces and niches for the various features, opening or obscuring views as needed. This allows the interior to naturally communicate with the surrounding greenery—and a holistic spatial experience is created. While the pavilion is open on all four sides, the very careful alignment of the panels creates absolute privacy. In the summer, one can’t imagine a more open building. In the winter, glass panels hidden in the wall and ceiling slide out and over the pavilion. The bathhouse is private—one can wander between the jacuzzi, steam bath, sauna, shower, pool, sundeck, and bar in any season and in any state of dress.
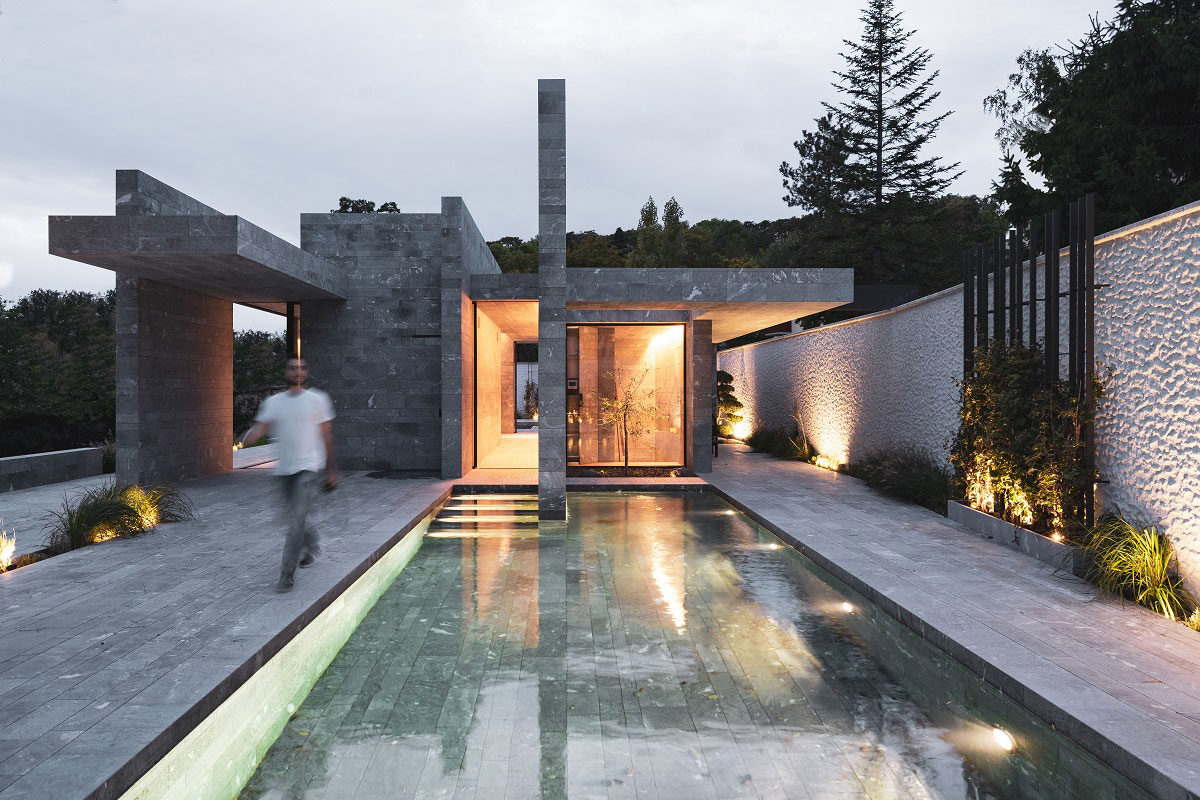
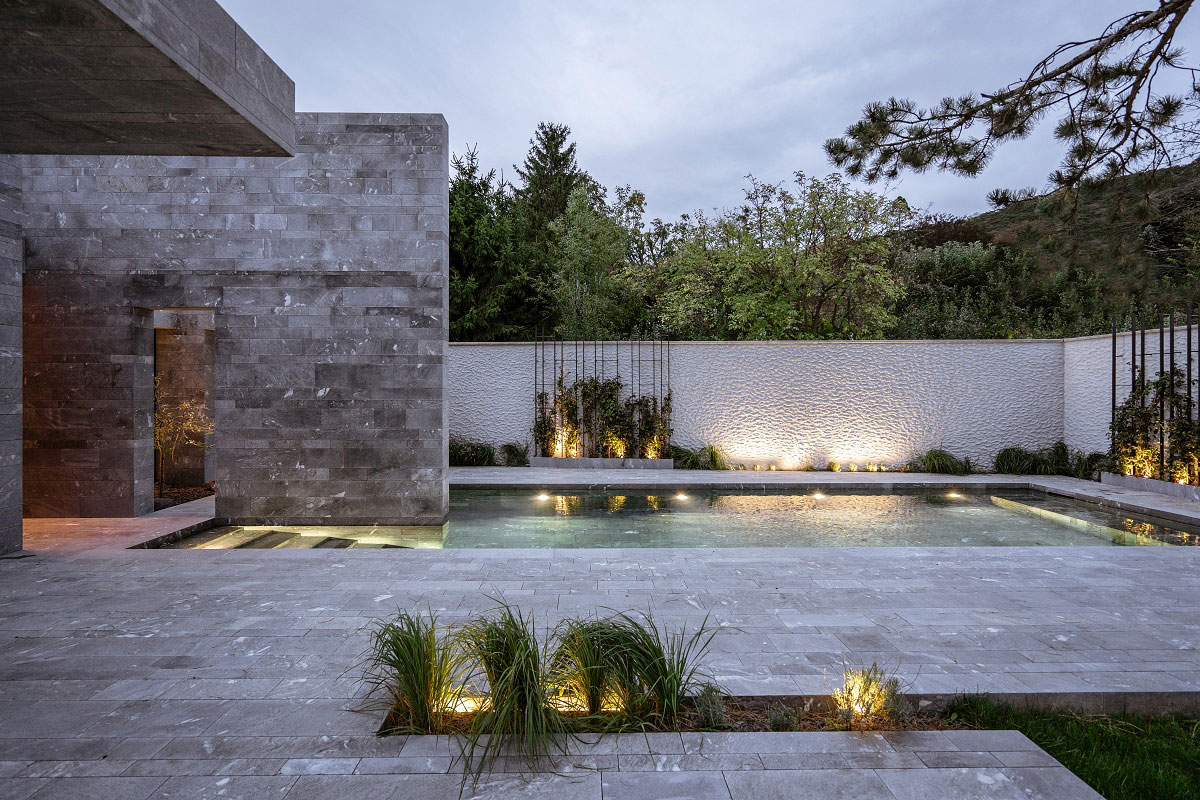
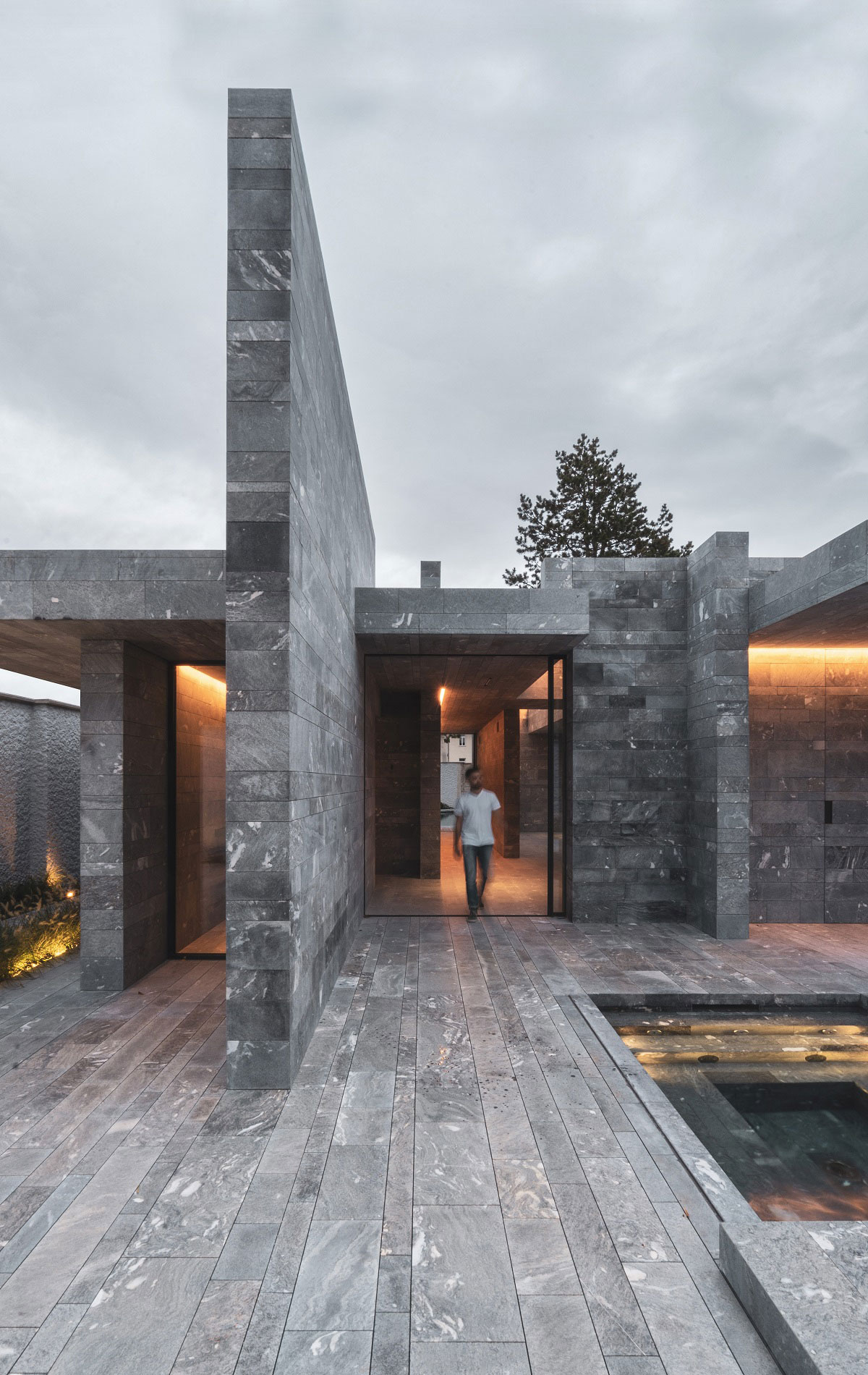
Stone Unifies: A staircase behind the bar descends to a former underground passageway connecting the villa and the bathhouse, which was previously used as a bowling alley. Glass elements now structure the elongated tube, marking the various exercise areas. The Rauris quartzite creates a rhythmic harmony together with the vertical moss plantings, architecturally uniting the underground gym with the aboveground bathhouse.
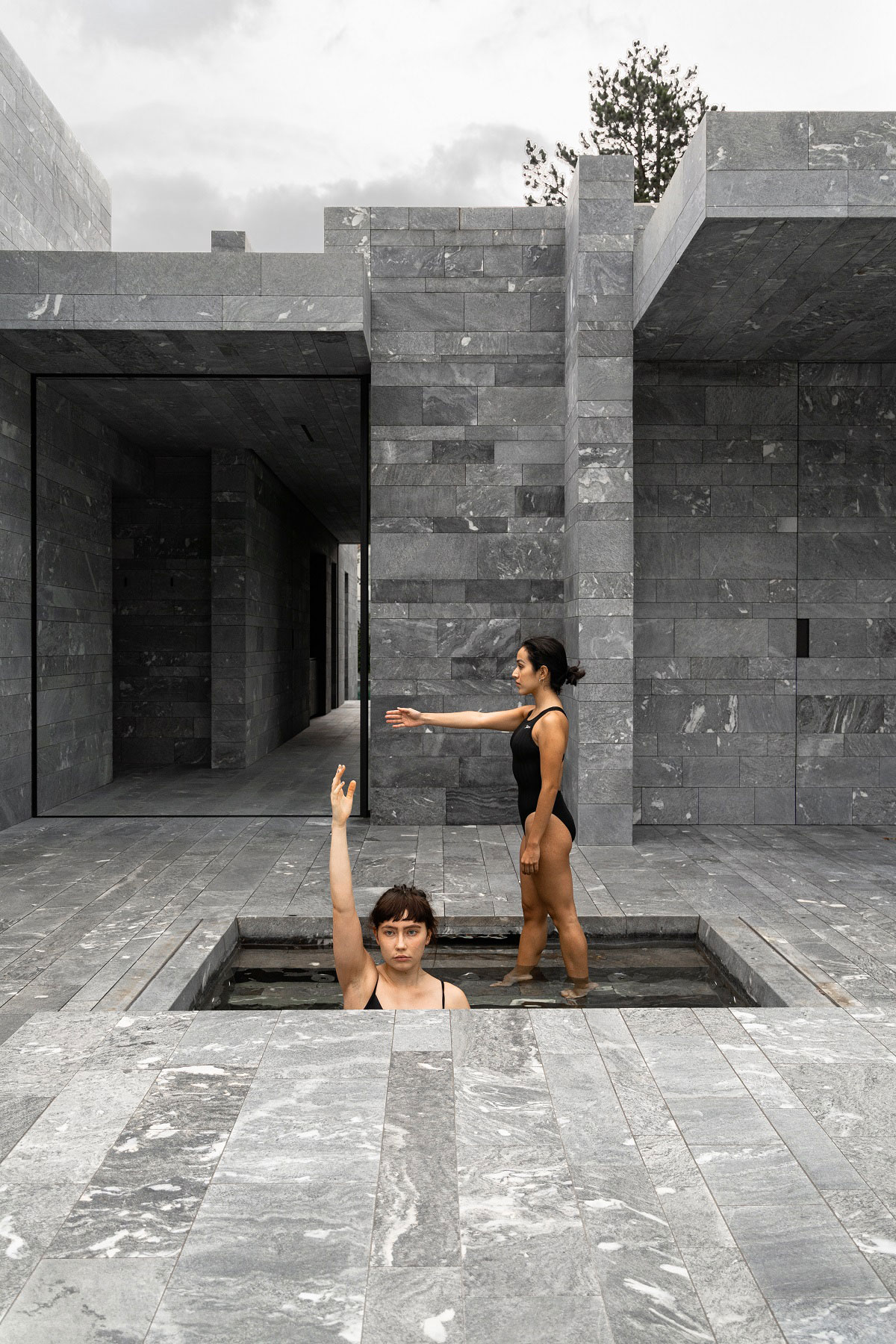
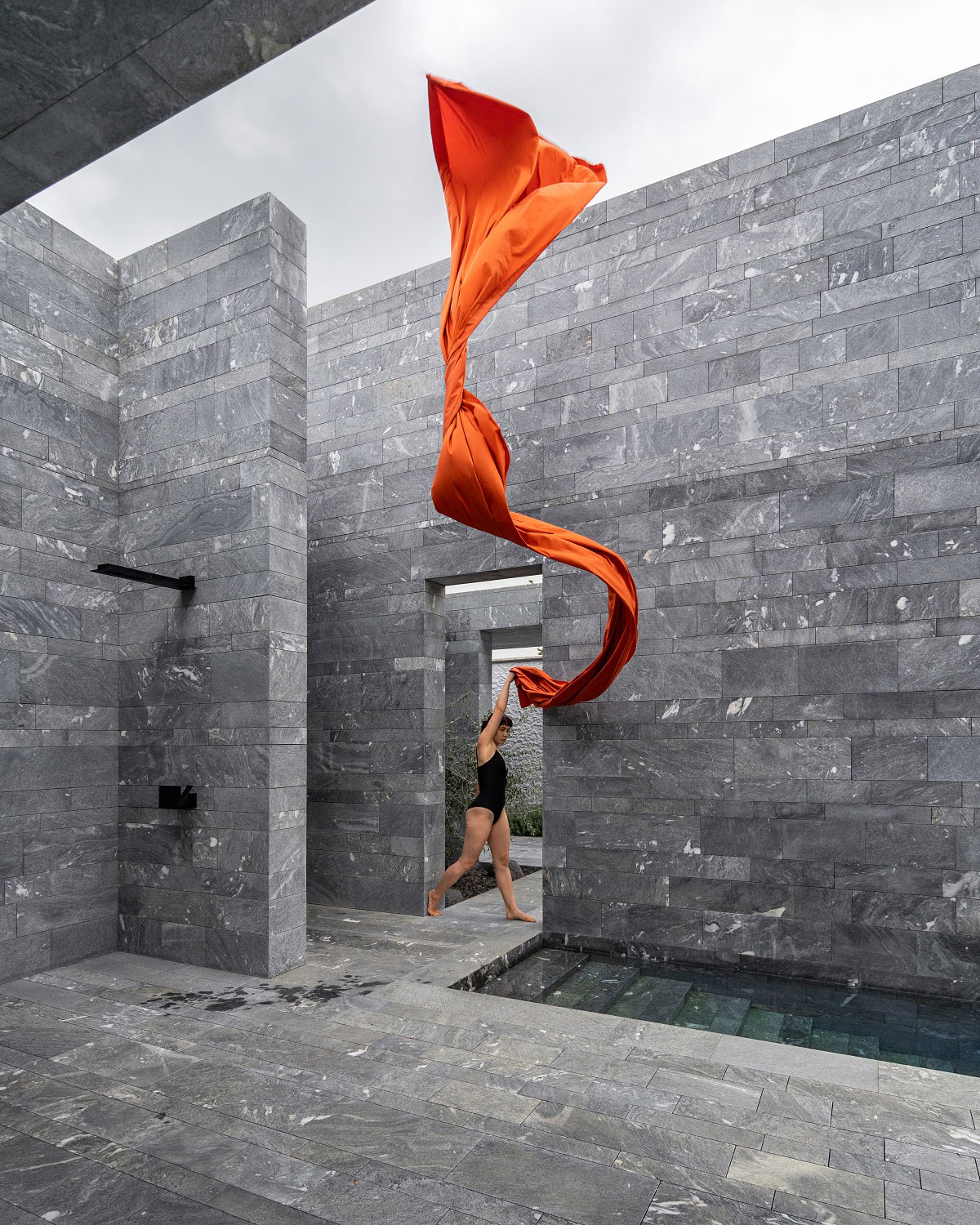
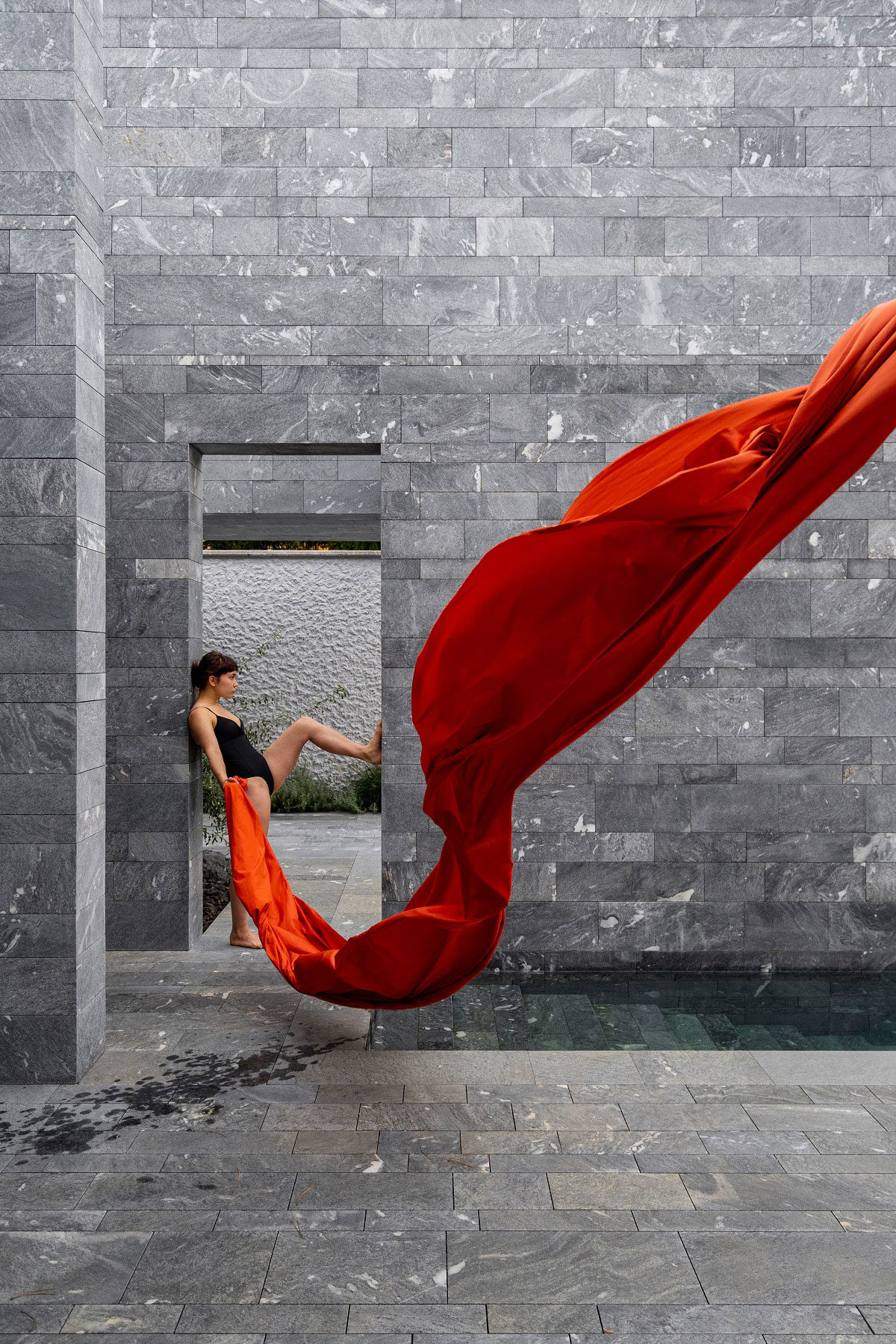
“The monotonous and monumental appearance of the pavilion is exactly what causes the contemplative effect—aesthetics is the creative force behind the atmosphere,” says Philipp Buxbaum of smartvoll. The monolithic slabs of the pavilion structure the space in different ways, creating a variety of perspectives, directions, characteristics, spatial experiences, and outdoor interactions. At the same time, the individual zones also come together to form a large, open spa architecture. The labyrinthine nested floor plan dispenses with symmetry and repetition, instead surprising with its structure. The result is a fitness area with a clear structure and a bathhouse that doesn’t dictate a specific direction, instead placing the experience itself in the foreground.
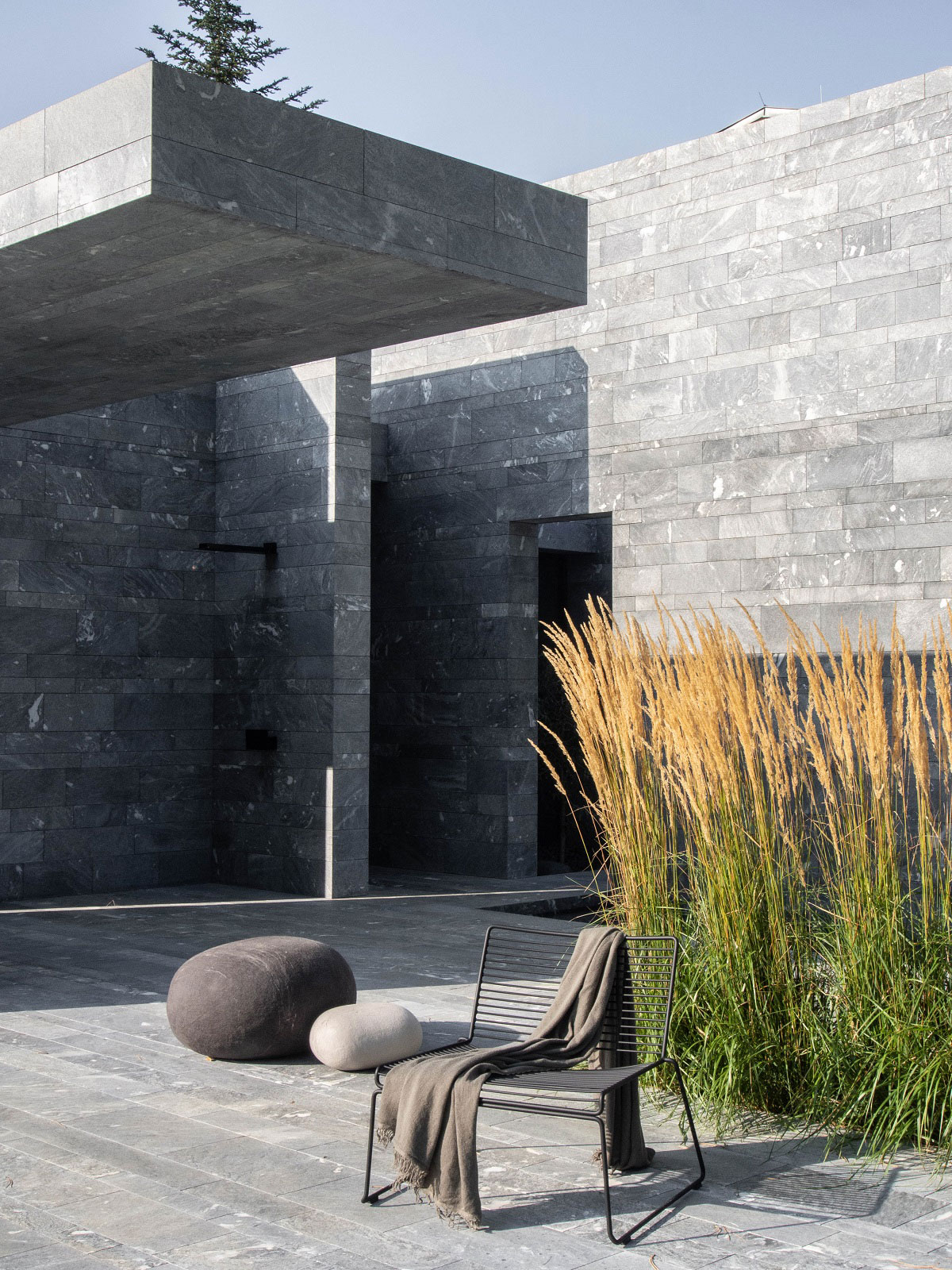
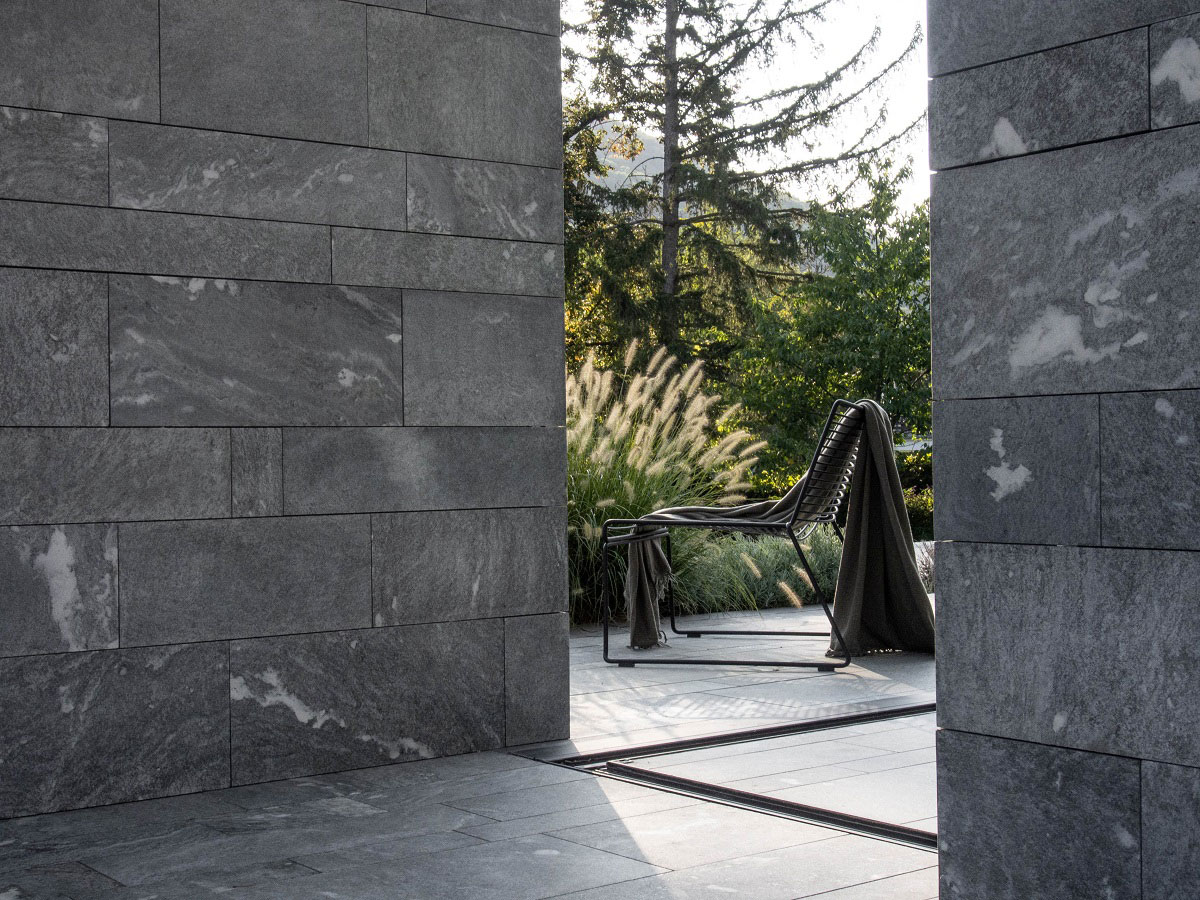
This is a multidimensional space, without clear boundaries between outside and inside, but also a stone monument that does not subordinate itself to pure functionalism, instead standing for itself—for its own existence and meaning. The bathhouse can be interpreted in two ways: On the one hand, it follows the modernist tradition of using a reduced formal vocabulary to make the functions vividly clear and spatially tangible. However, it is also a shining example of what entices us to speak of “cult” and “temple” in conjunction with spas. A modern functional building for a cult purpose, returning to the bathhouse a piece of the sacredness attributed to it in antiquity.
