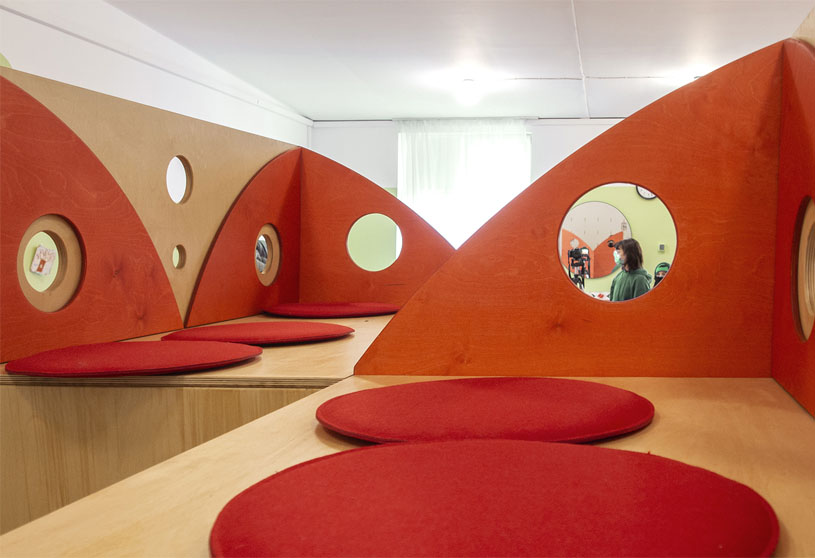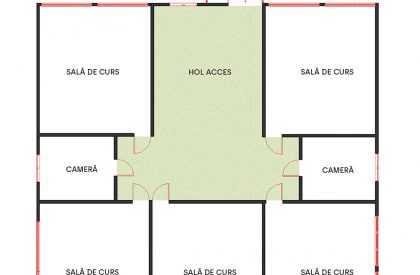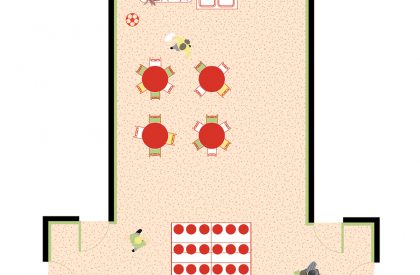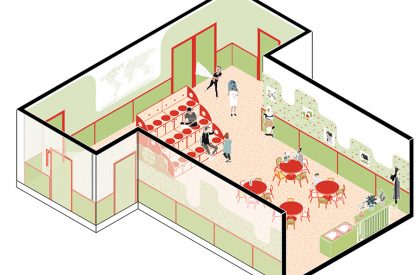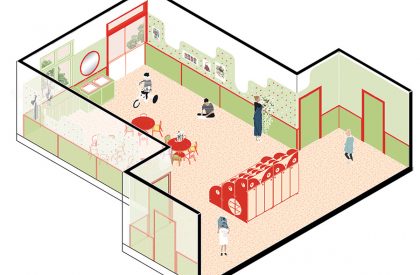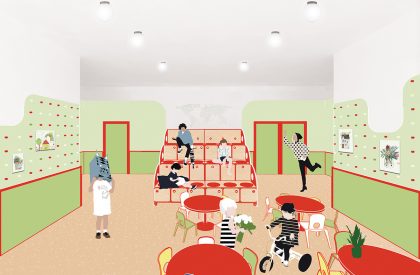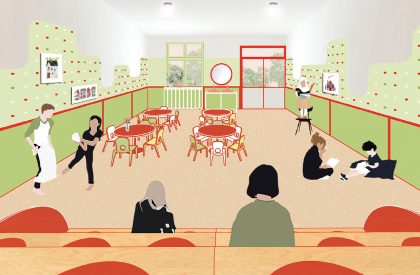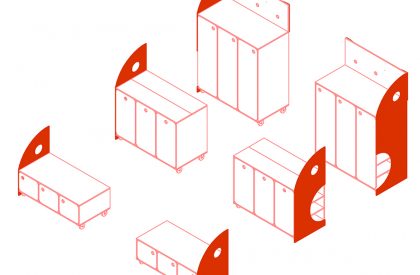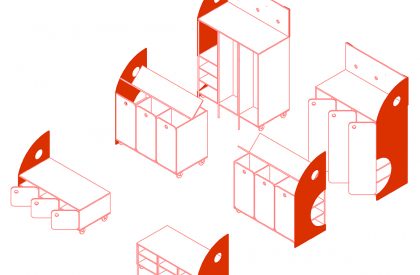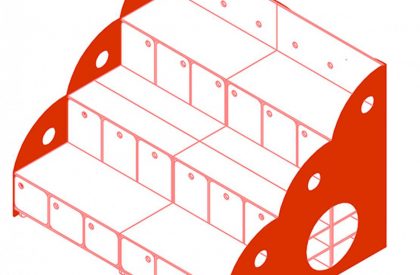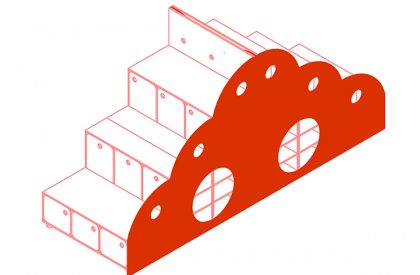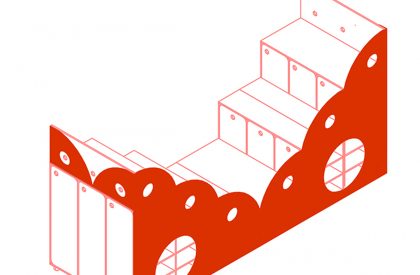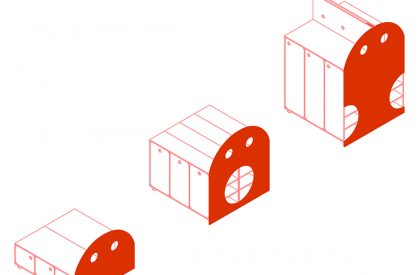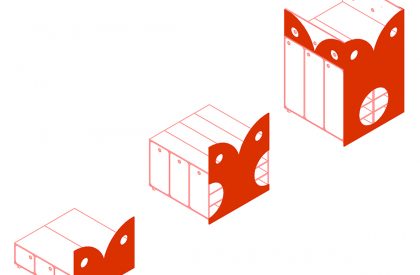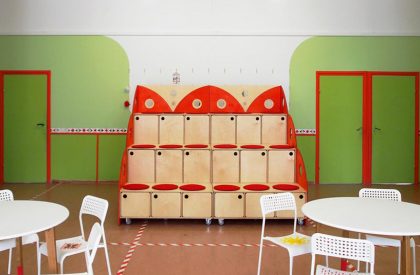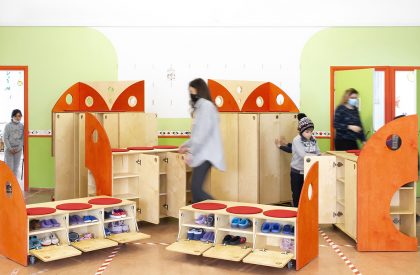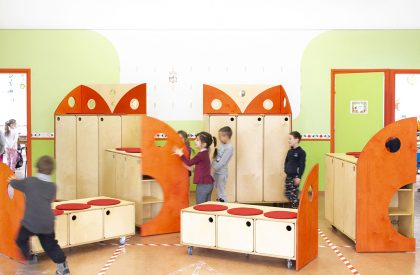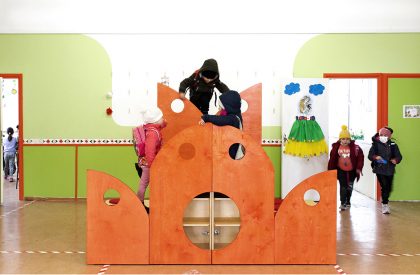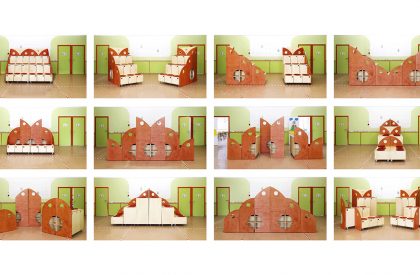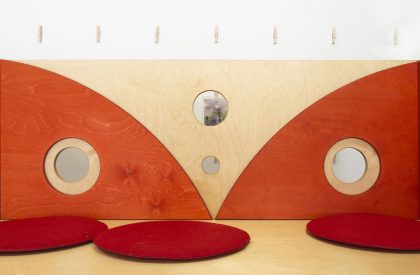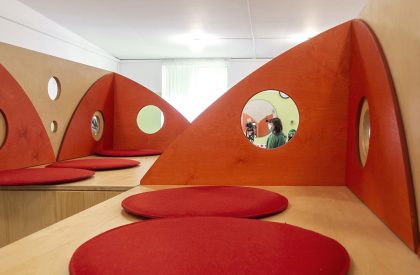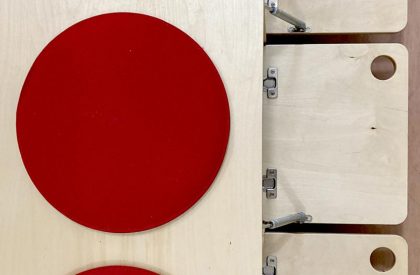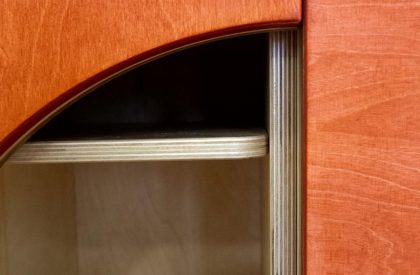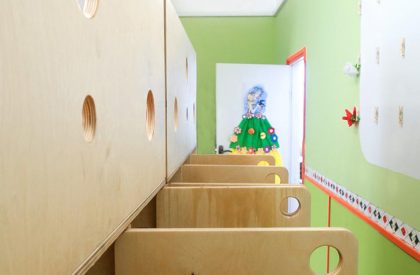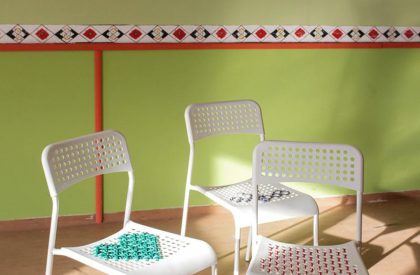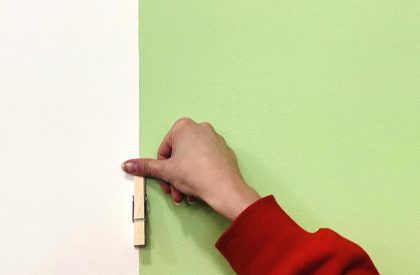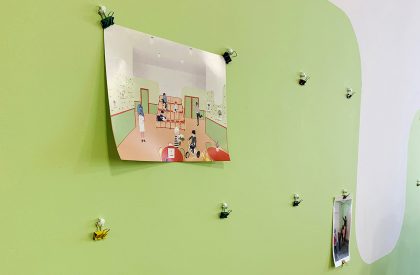Excerpt: Steps to School is an educational centre designed by A+Noima Office. The school lobby plays a multifunctional role for the students: it is the place where they change their shoes and leave their clothes in the morning, the room where they do sports classes and spend their breaks during the winter, and the hall where the festivities take place. Designed and composed modularly, like a set of mobile cabinets, the object meets the most acute need – storing teaching materials, clothes and shoes. At the same time, it organizes space and flows, and it can be broken down and used in multiple ways.
Project Description
[Text as submitted by Architect]
Steps to School is an exercise to improve the quality of the common space in a rural school located in Icușeni, Iași Country.
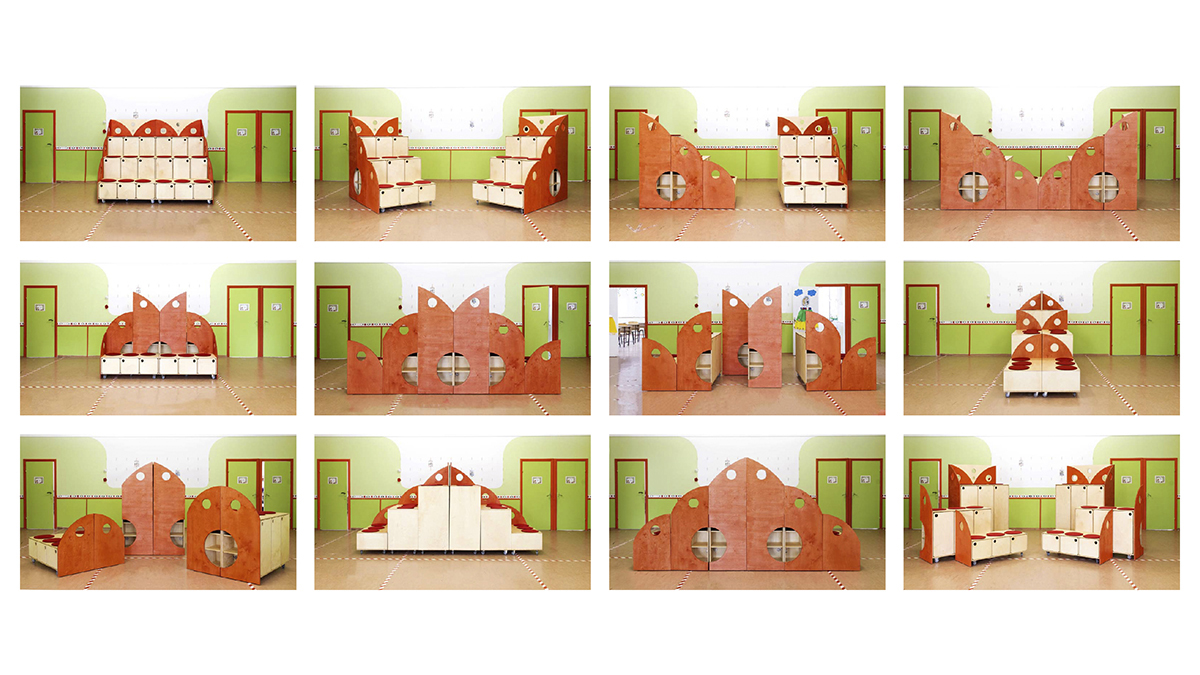
The school lobby plays a multifunctional role for the students: it is the place where they change their shoes and leave their clothes in the morning, the room where they do sports classes and spend their breaks during the winter, and the hall where the festivities take place.
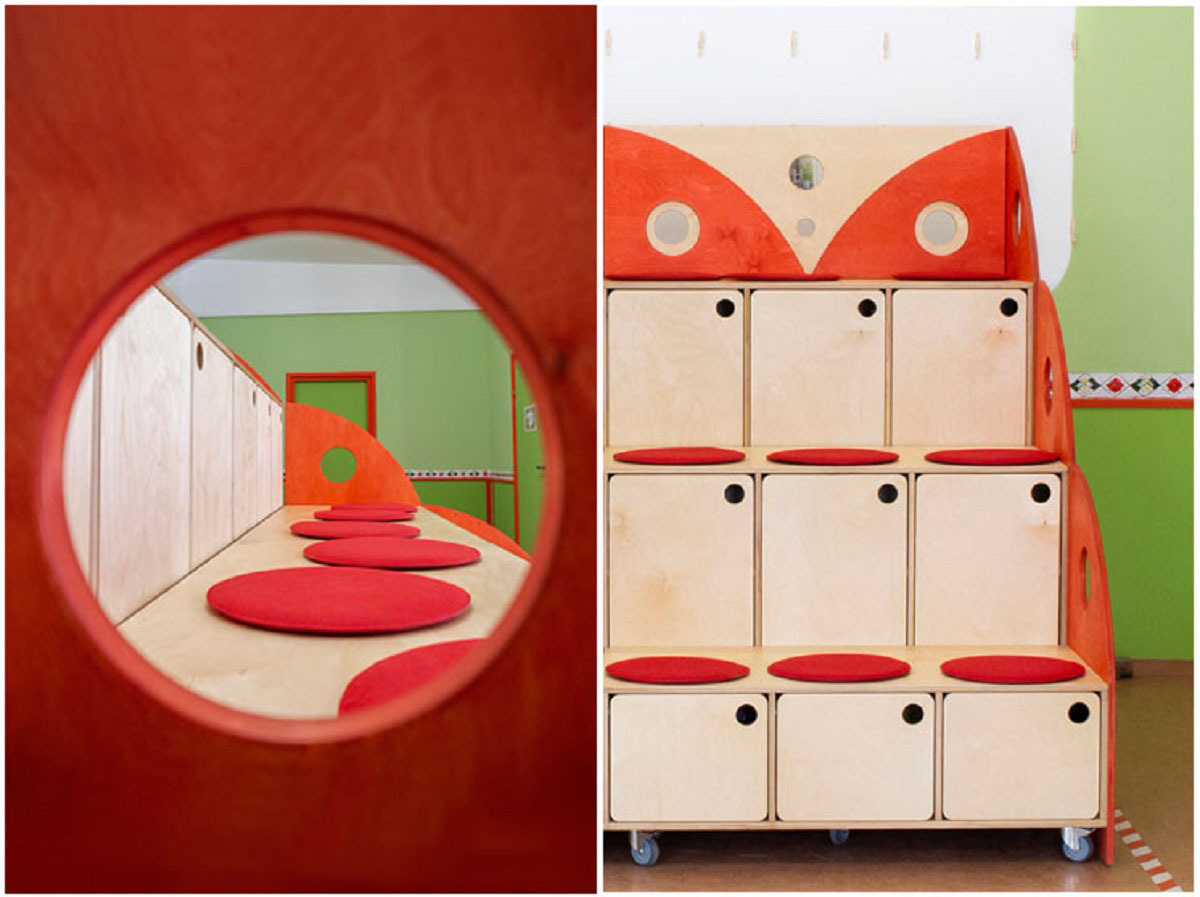
Here, we built an amphitheatre. Designed and composed modularly, like a set of mobile cabinets, the object meets the most acute need – storing teaching materials, clothes and shoes. At the same time, it organizes space and flows, and it can be broken down and used in multiple ways.
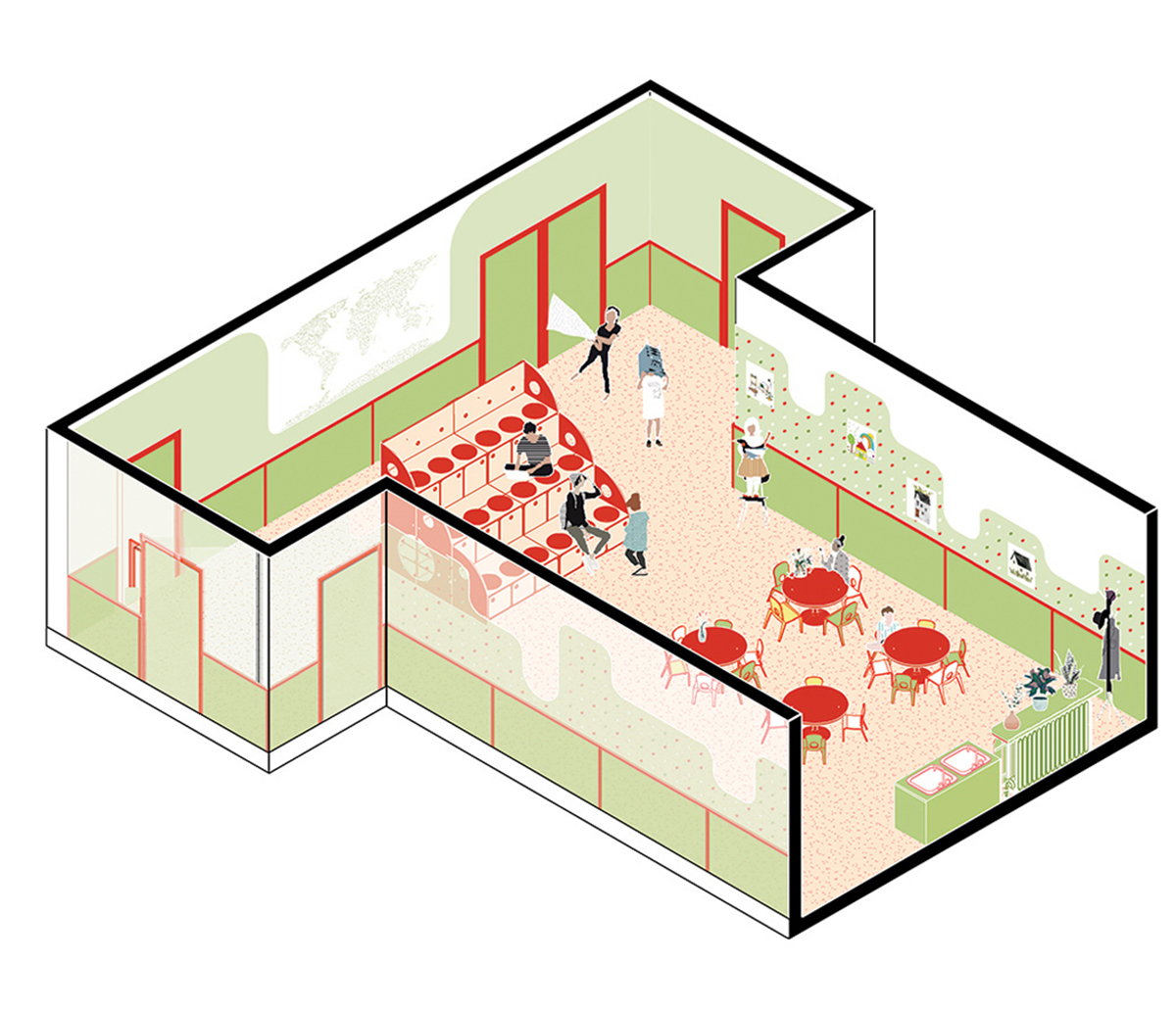
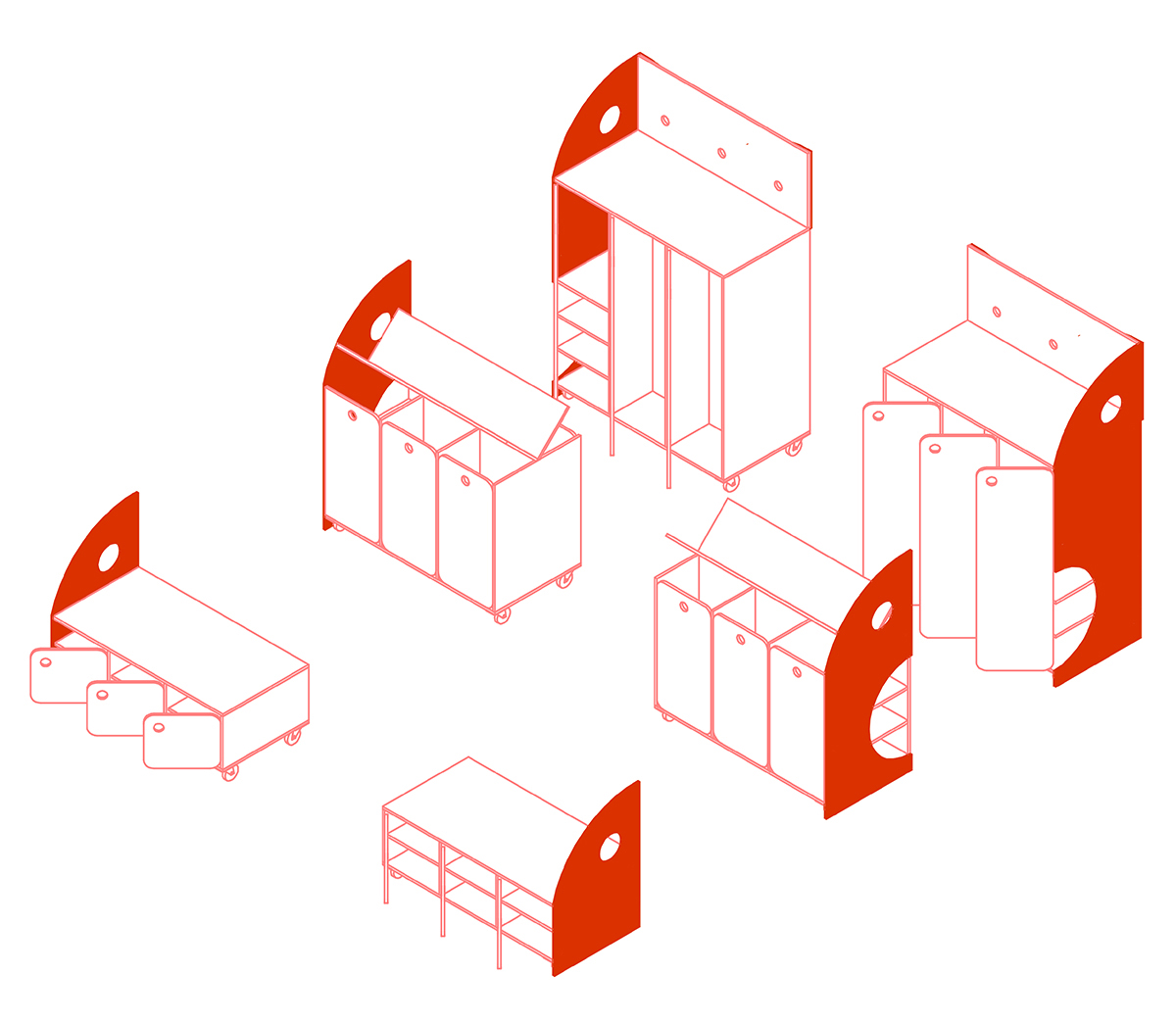
The hall walls received a cheerful appearance by colouring and transforming them into an exhibition space. The amphitheatre steps have become the “heart” of the School, where children gather to play during breaks or study, and parents and teachers participate in celebrations and festivities.
