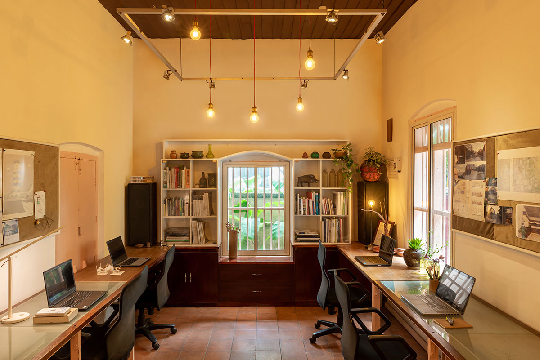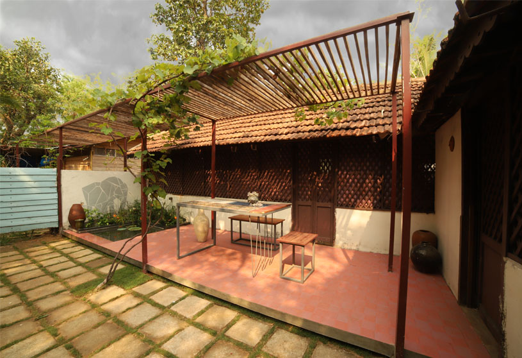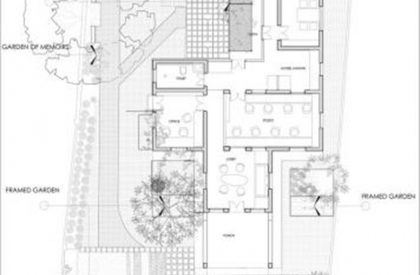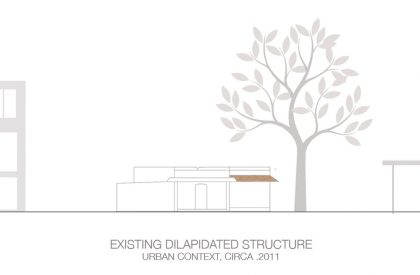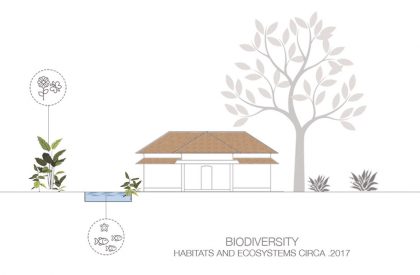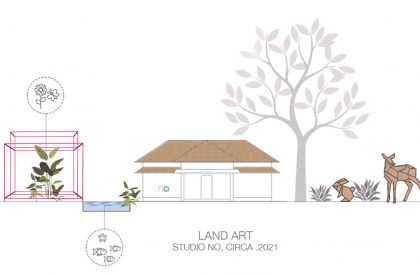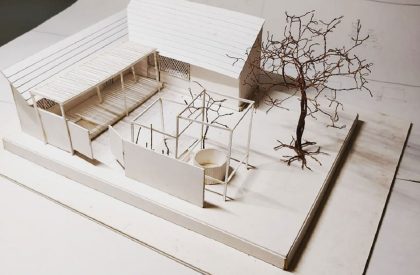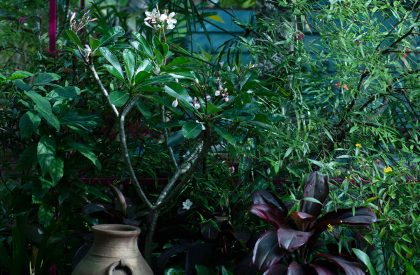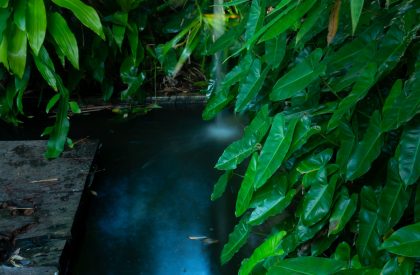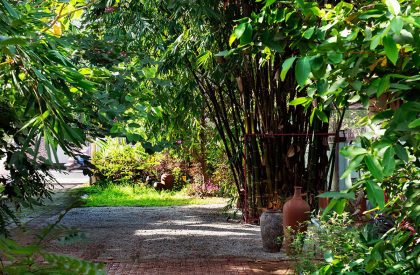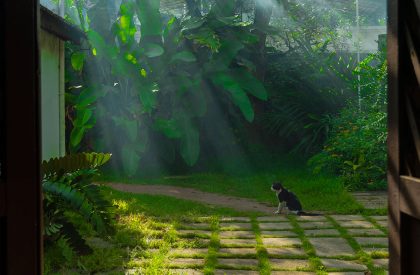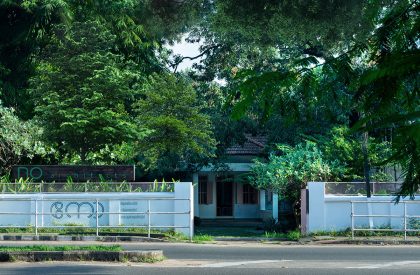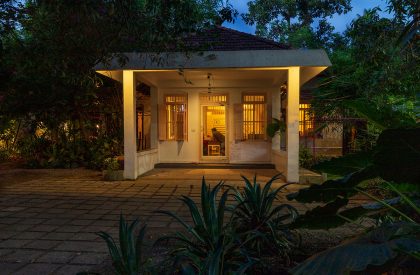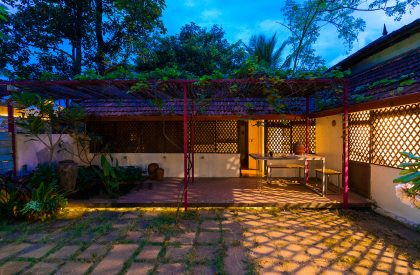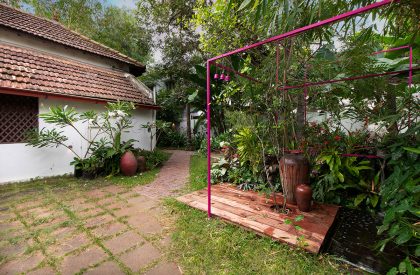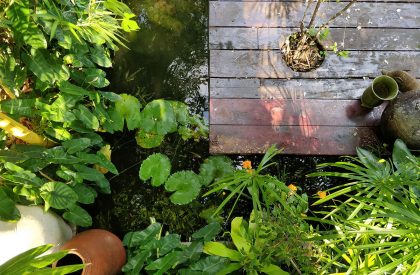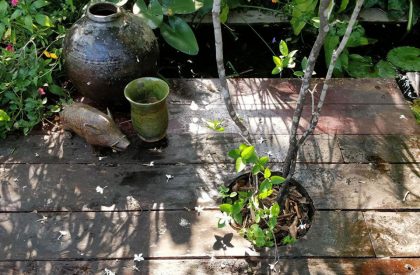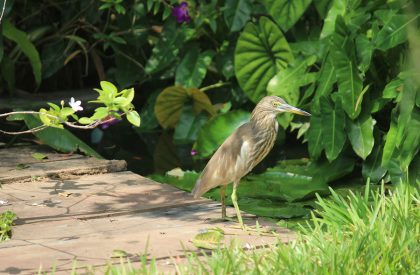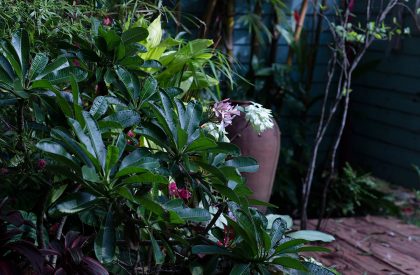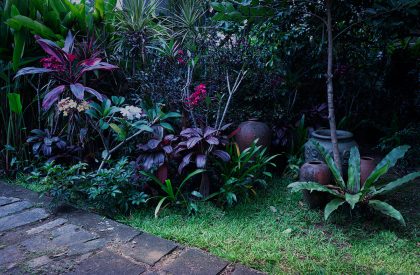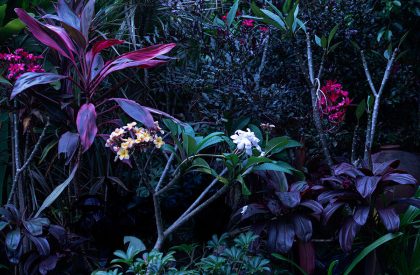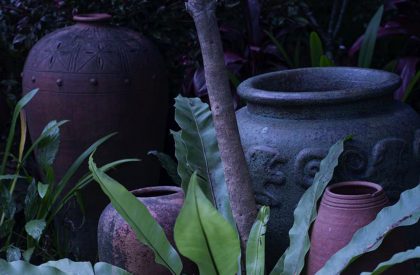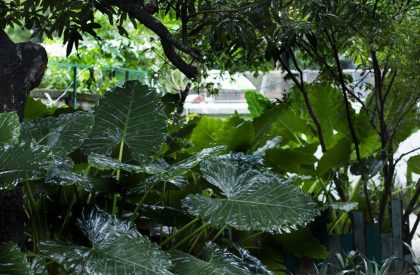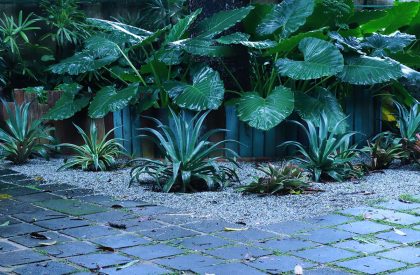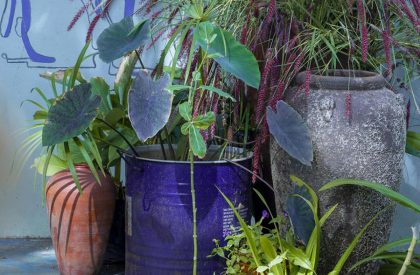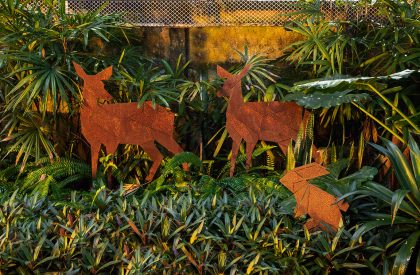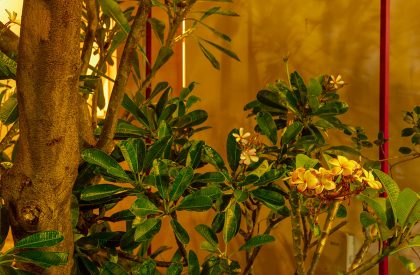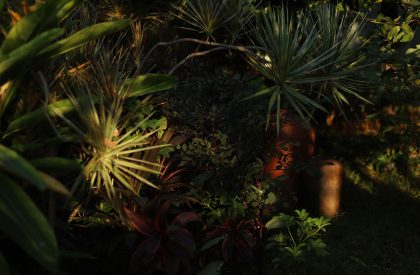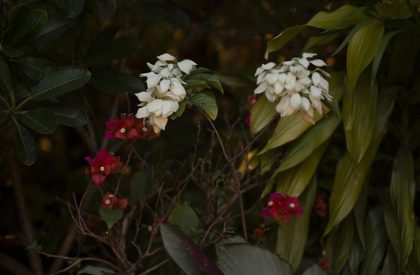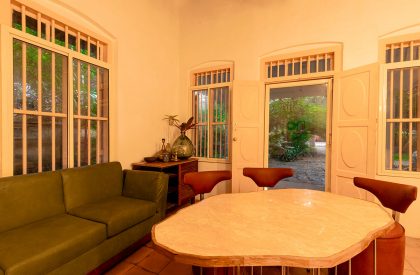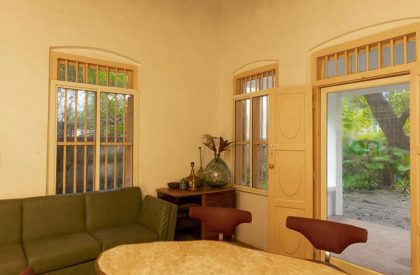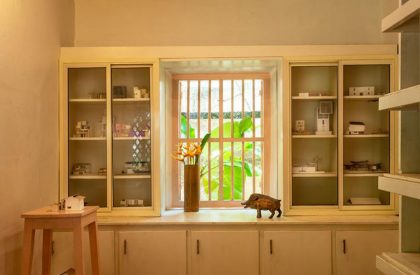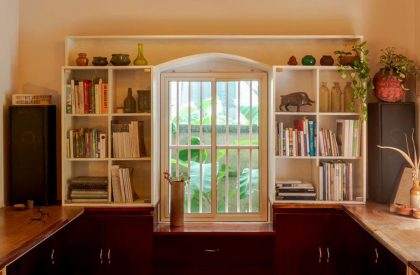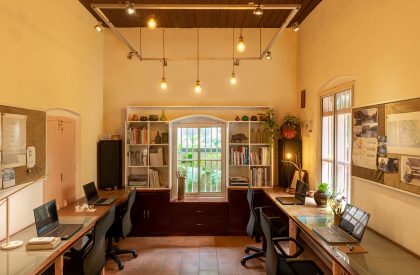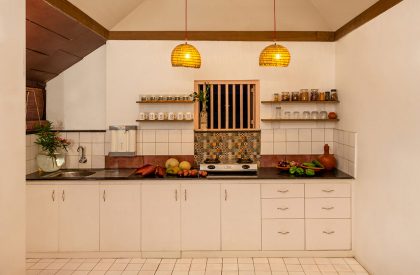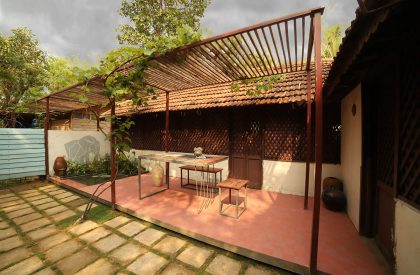Excerpt: NO Architects Designers and Social Artists designed their own office in Kerala. The first step was restoring the land, removing the toxic substances, and mitigating the ecological damage. Simultaneously the building was restored to its original architecture and converted into a design studio. The remains of the existing building had undergone an intense restoration process to reinvent its original architecture. It was a careful intervention that removed haphazard developments from previous occupancies.
Project Description
[Text as submitted by Architect] Studio NO is a decade-long experiment in sustainable landscape design; in the tropics amidst climate change. We started in 2011 by developing a dilapidated parcel of land in the heart of Kollam city, in the southern province of Kerala, India.
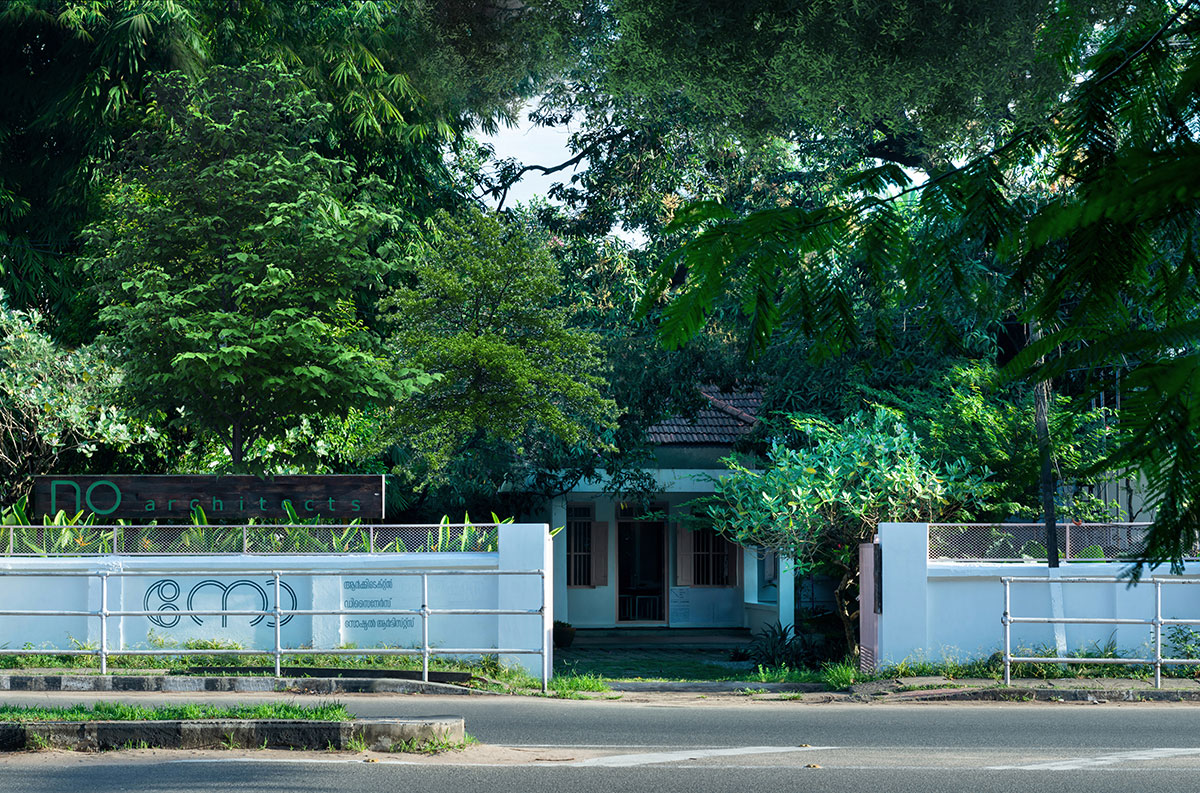
CONTEXT
It was an urbanized site used as an industrial dump yard. When we took up the project, the site had an 80-year-old building, which was almost in ruins. The land had oil spills due to fuel storage from the adjoining gasoline retailer, construction waste piled up from previous alterations, and spillover from barrels of bitumen stored at the site for laying the abutting national highway. The first step was restoring the land, removing the toxic substances, and mitigating the ecological damage. Simultaneously the building was restored to its original architecture and converted into a design studio.
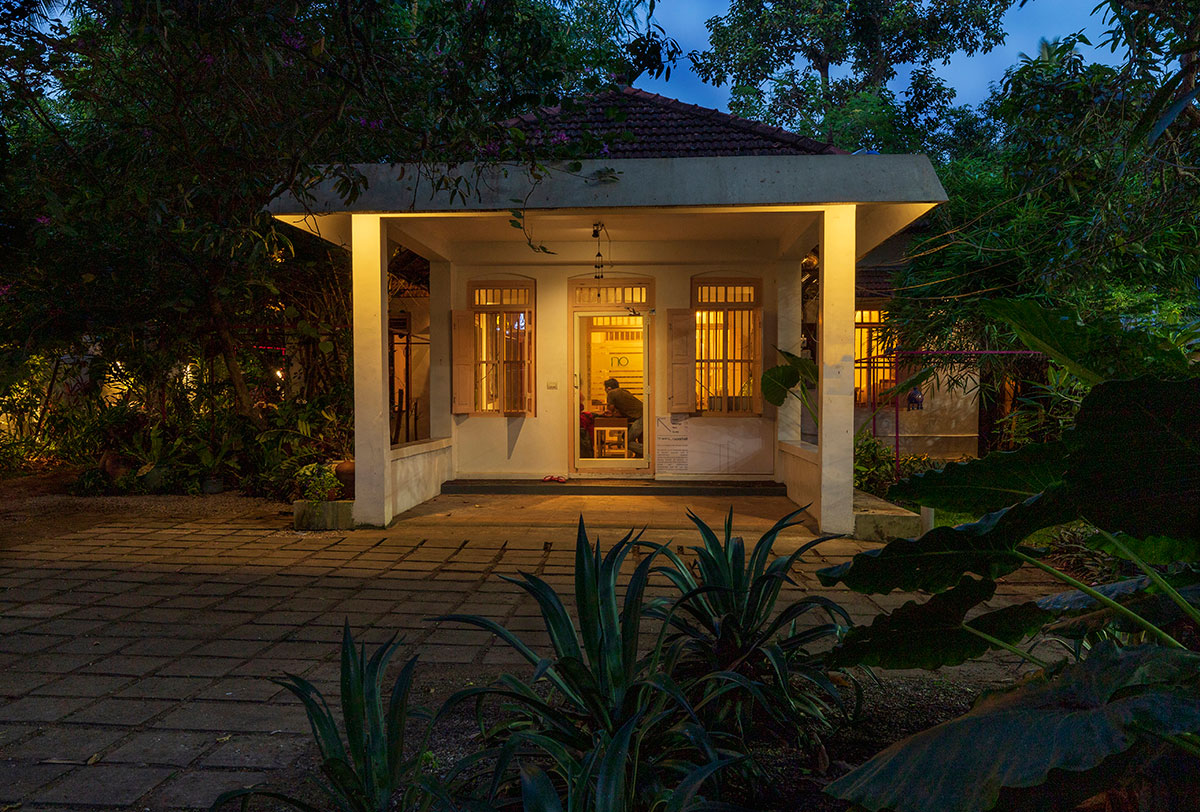
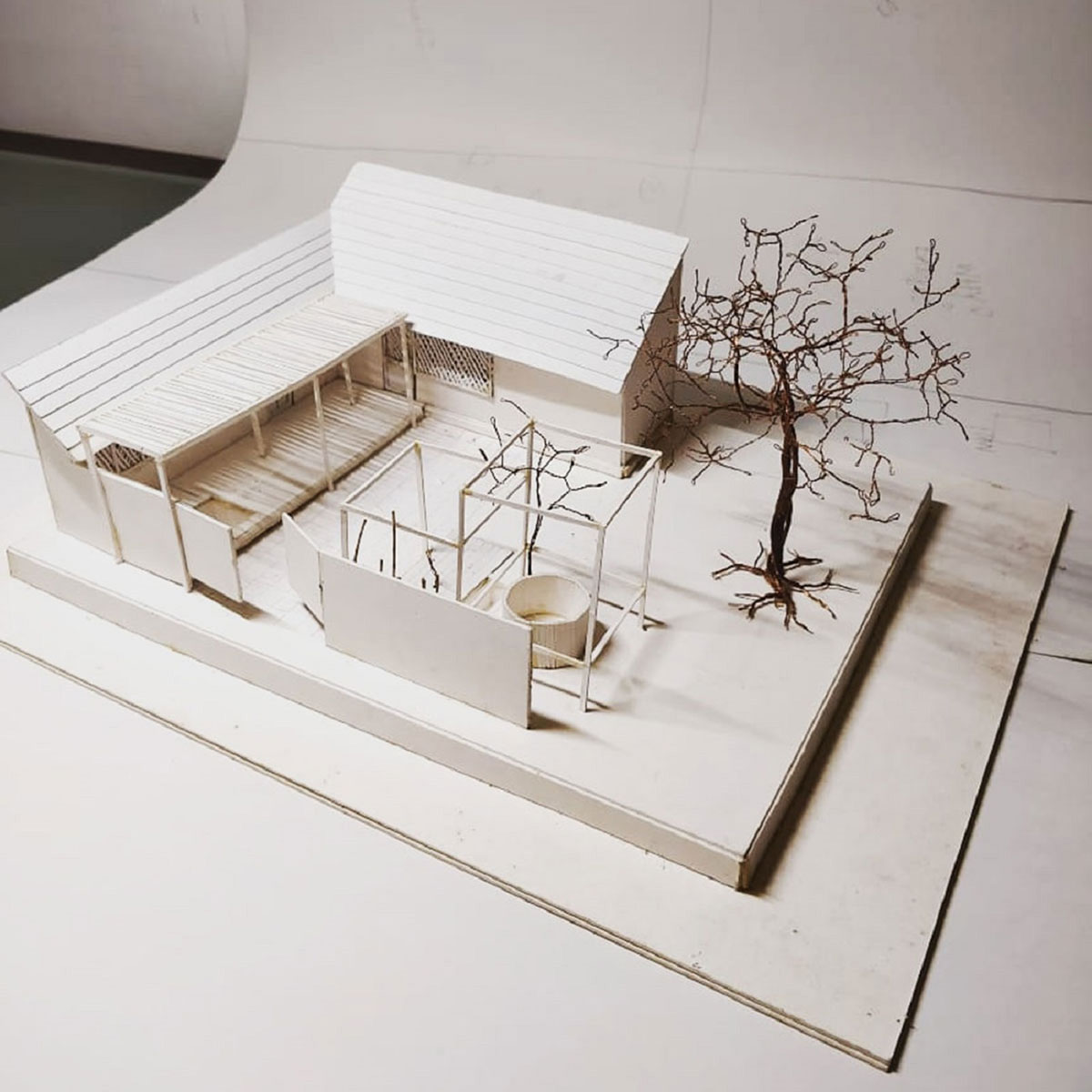
ADAPTIVE REUSE
The remains of the existing building had undergone an intense restoration process to reinvent its original architecture. It was a careful intervention that removed haphazard developments from previous occupancies. Wooden purlins, roof tiles, windows, doors, and ceiling planks were collected from demolition yards and carefully repurposed for the project. Terracotta floor tiles were used to provide breathability to the old structure.
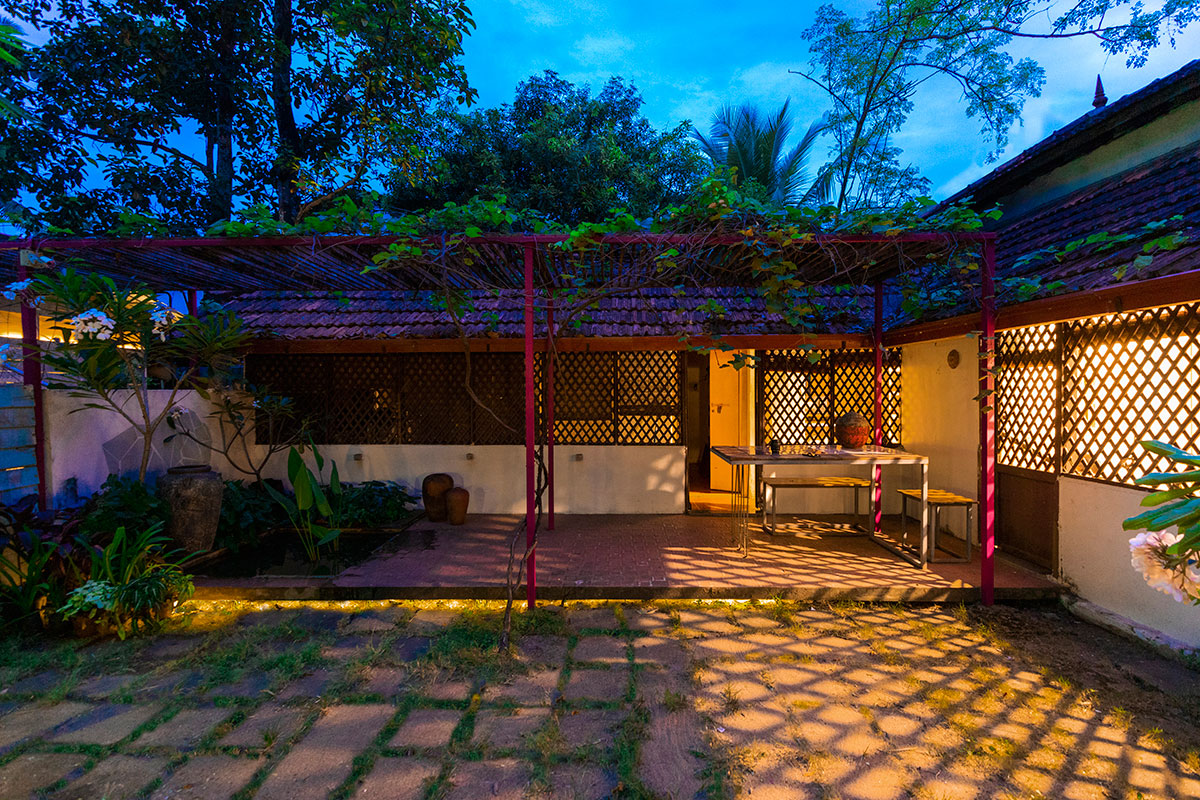
PLANTING DESIGN
The next step was to create an ever-evolving landscape that could survive the torrential rains and the harsh sunlight of the tropics. We started by creating lush tropical greenery, following the works of Geoffrey Bawa. ‘The new wave’ planting movement by Piet Oudolf, a combination of wispy grasses and herbaceous perennials, defines the landscape’s structure and form beyond the use of colors guided our explorations. We have created a perennial tropical garden with different compositions of plants that explore the contrast of forms and textures. This experiment also extended to the diversity of colors in foliage and the addition of occasional blooms. It is a new interpretation of tropical landscape design.
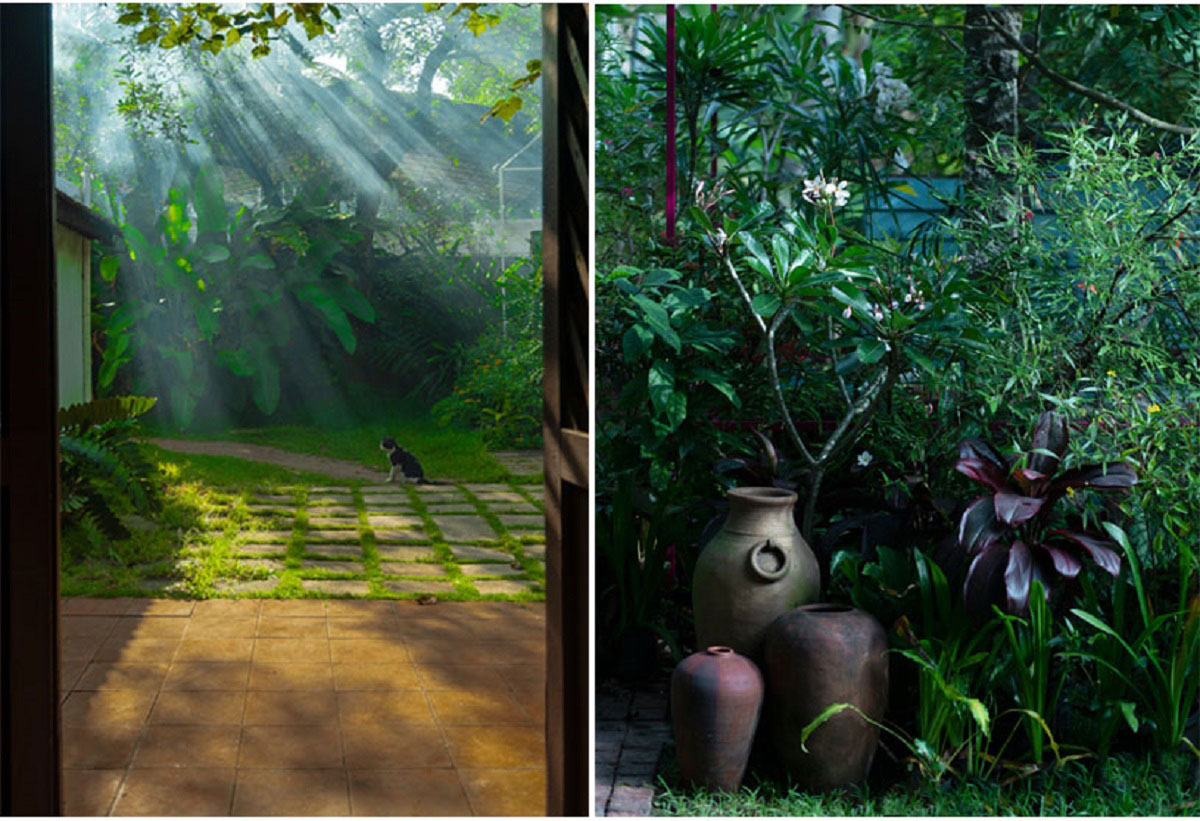
The site had two existing mango trees, which were conserved, while fast-growing trees and flowering shrubs were added. We experimented with different combinations of groundcover to work on the land’s marshy and sunlit areas. Biodiversity was a core aspect of the landscape design, which made us think beyond the use of fail-safe species. To use native plants alone was also not feasible in this era of climate change. We used combinations of remarkable and long-lasting plants that are potential landscape materials and native flora, which could thrive easily on the degraded land. With some spectacular failures, it demanded years of research to reach somewhere near the optimum planting we see today.
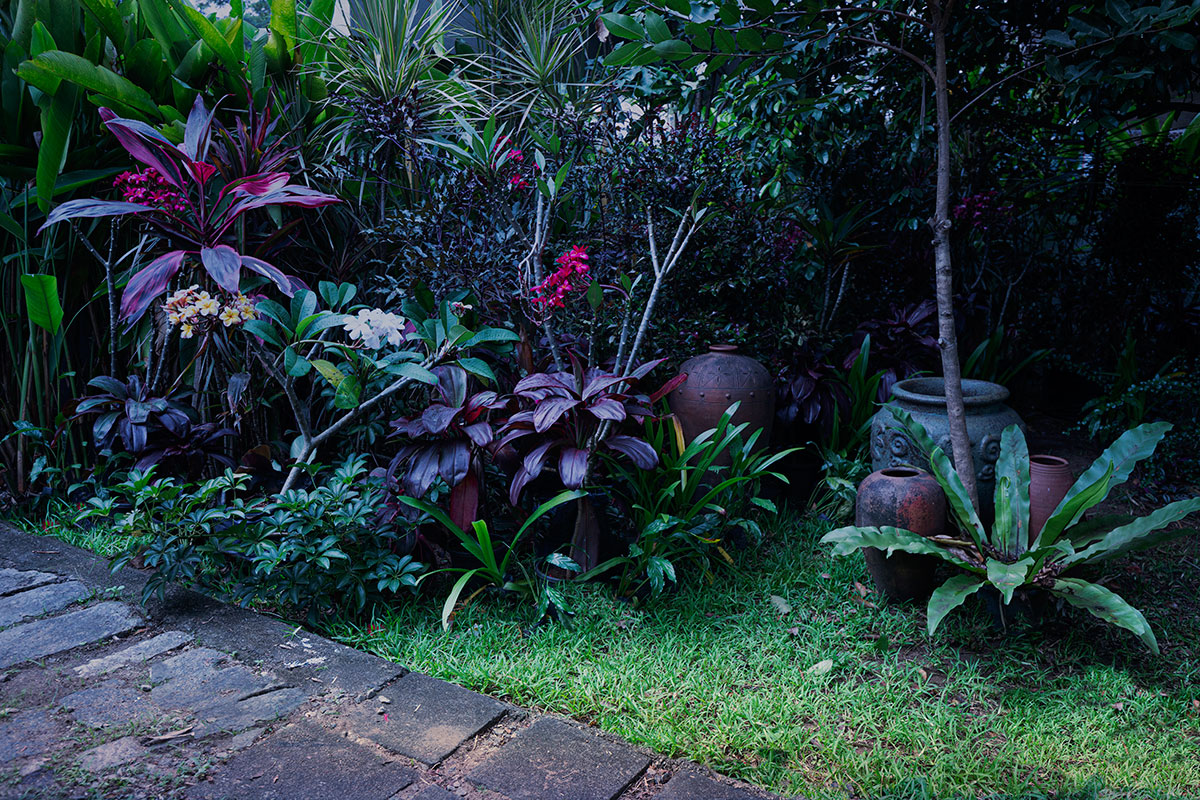
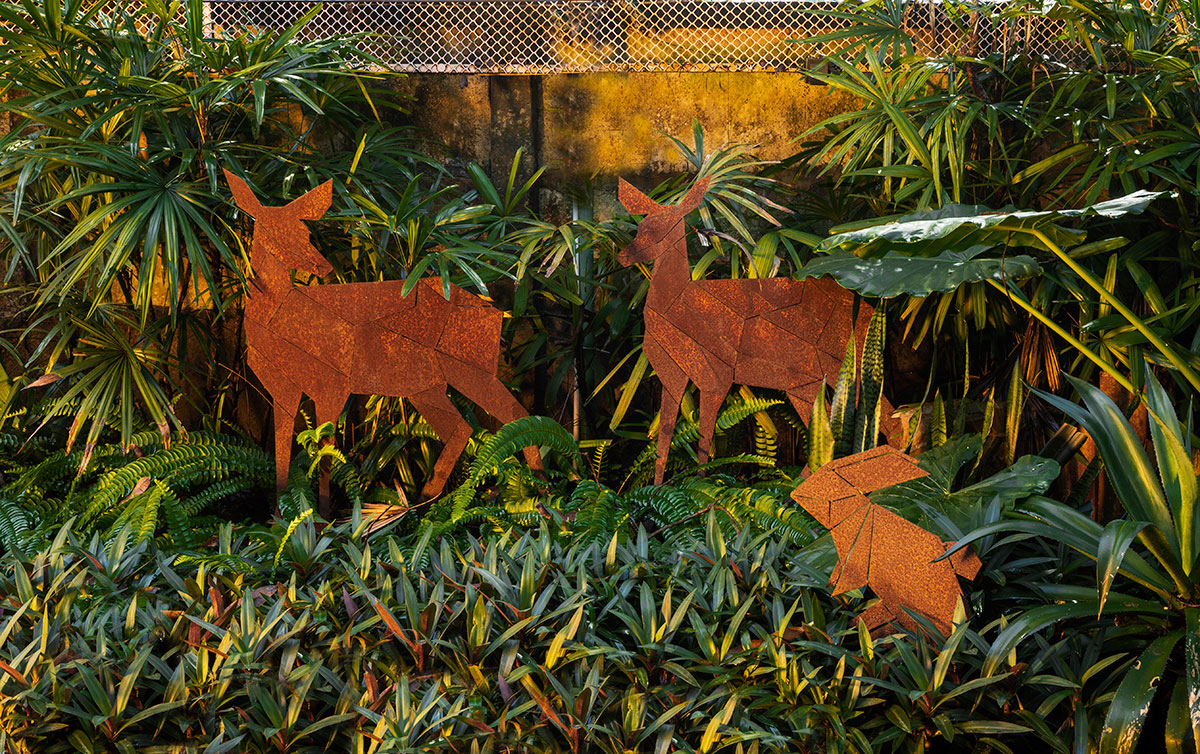
ECOSYSTEMS AND HABITATS
The research was also into developing diverse ecosystems that create a refuge for butterflies, birds, and small mammals, in the middle of the city. This experiment also includes living water bodies with clear water, where the fish and other aquatic fauna live in their natural habitat, without complex filtration systems.
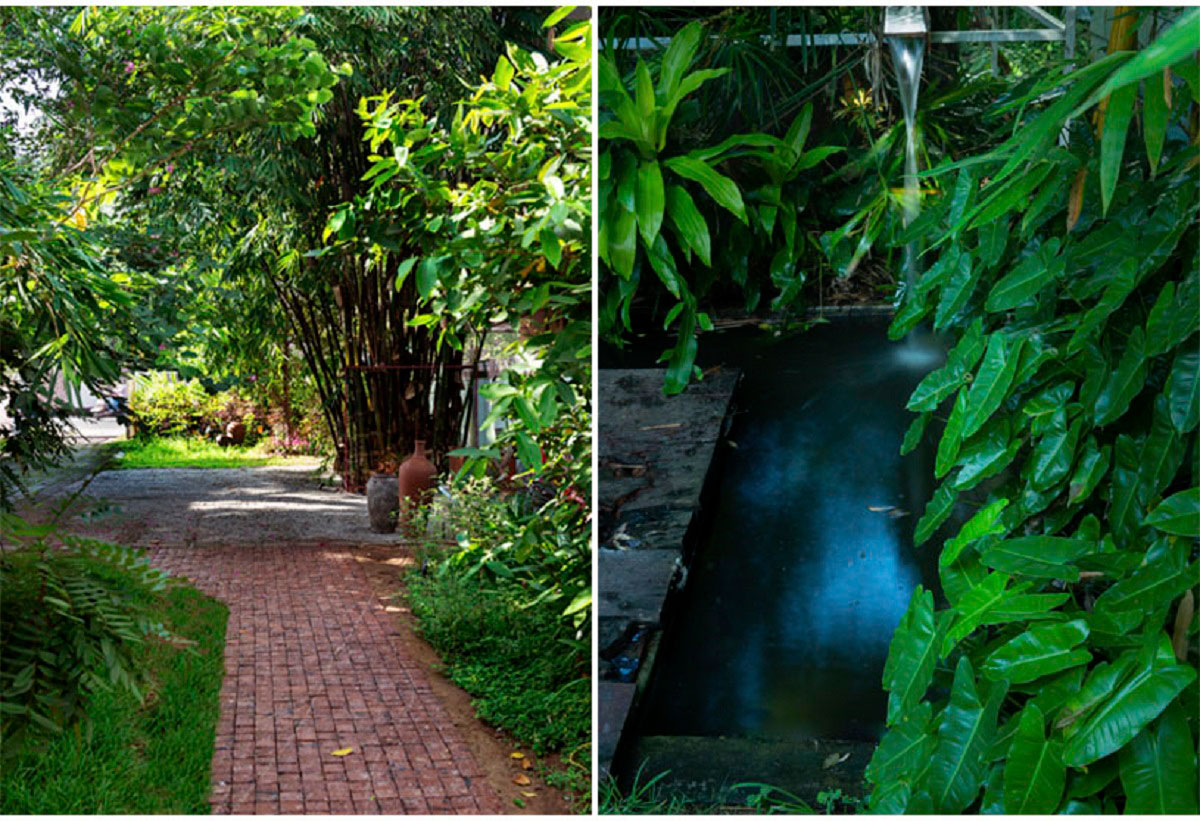
USABLE LANDSCAPE
The design also aims to create a liveable landscape as part of the design studio that can be used by the people, making it as relevant as the built spaces from the user’s perspective. The outdoor dining area, the floating deck, and carefully placed seaters along the connecting pathways add functionality to the green spaces. Carefully curated earthenware and Land art add human scale and subliminal aesthetics to the landscape.
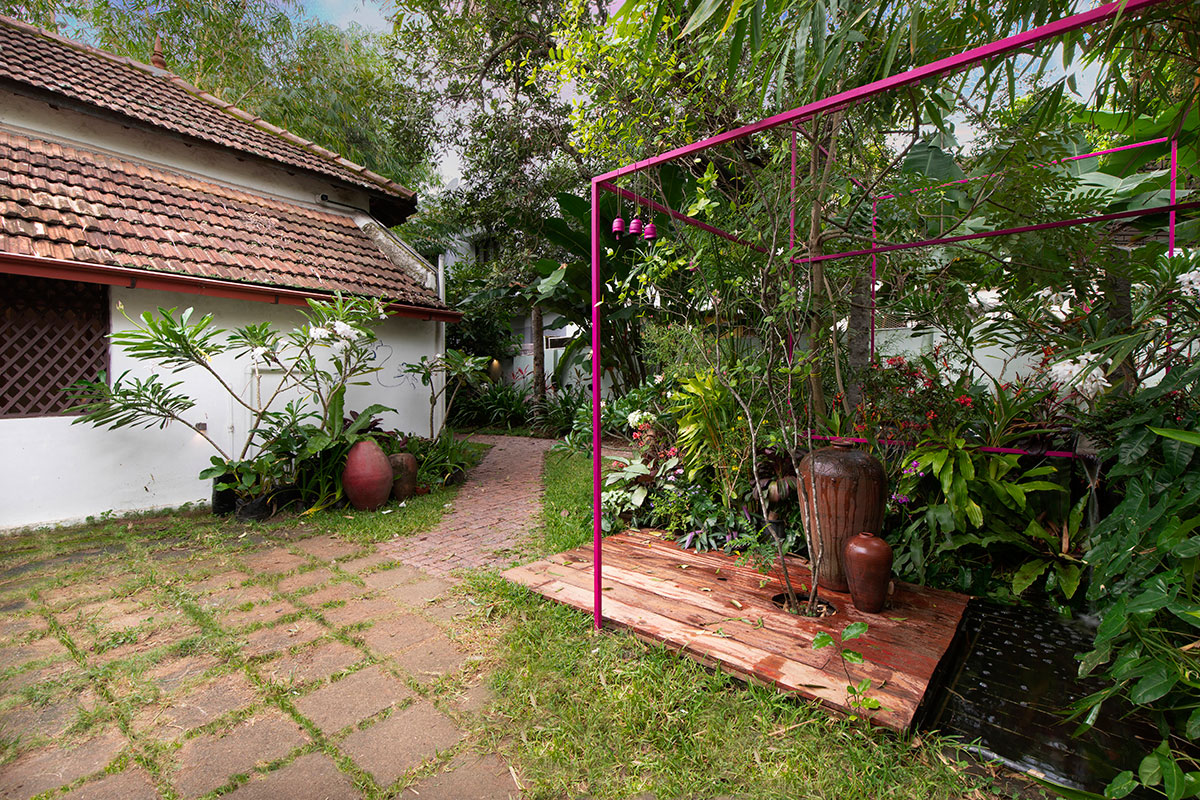
IMPACT OF THE FLOODS
A sequence of devastating floods since 2018, as a consequence of global warming and degradation of the Western Ghats, has tested the resilience and adaptability of this plantscape. This landscape has even survived an oil spillage from the retail gasoline facility during the floods. However, it resulted in devastating consequences and a painstaking effort for its revival. This resilient landscape is proof of nature’s rejuvenating capacity beyond the massive scale of human destruction.
