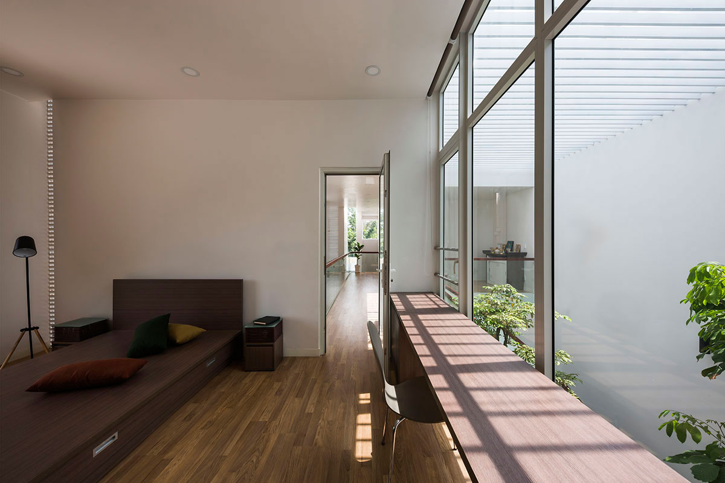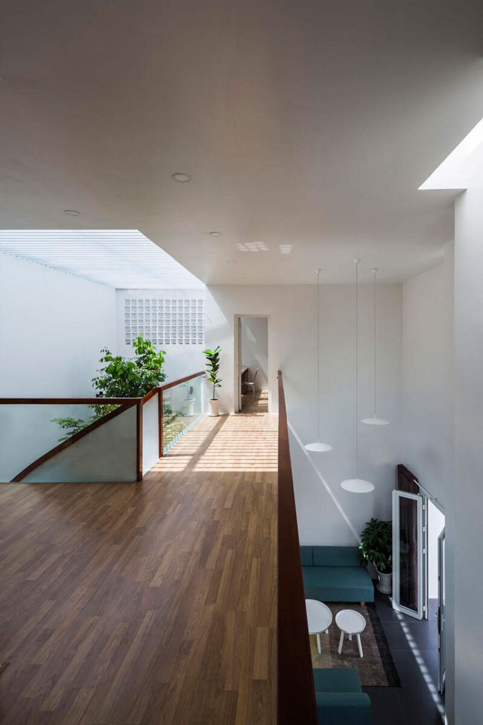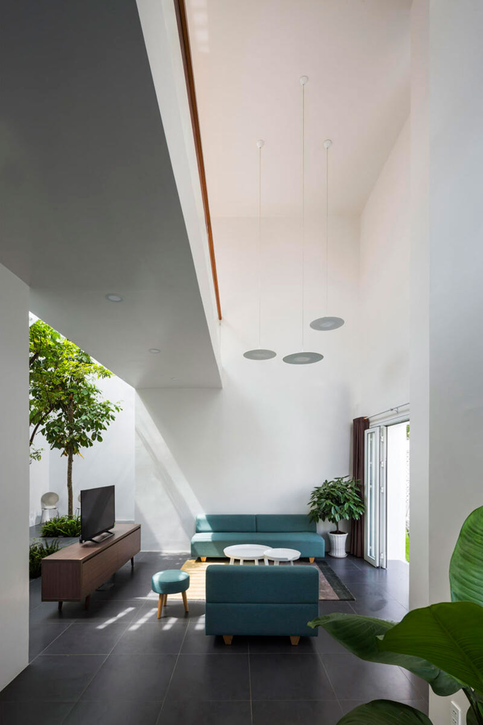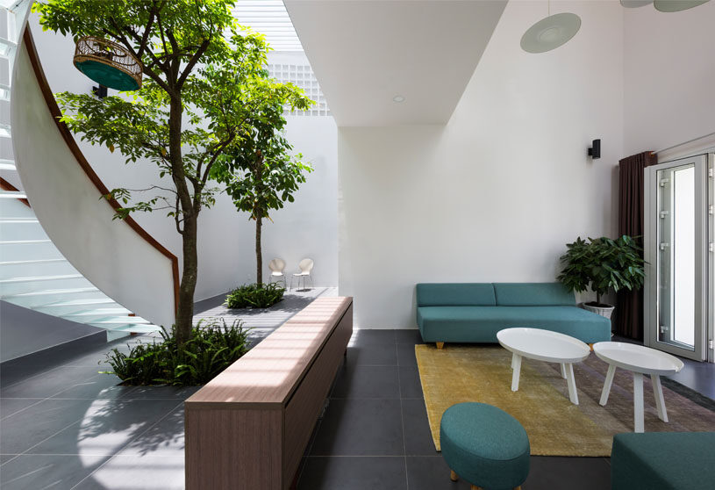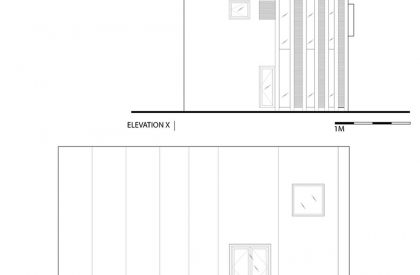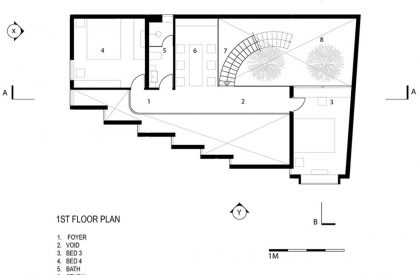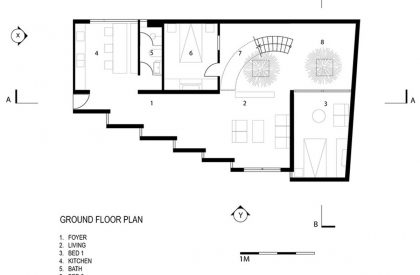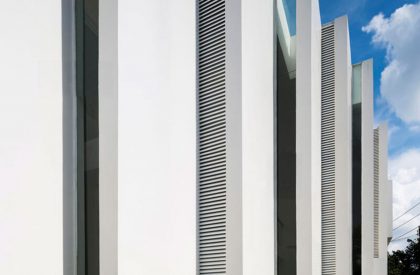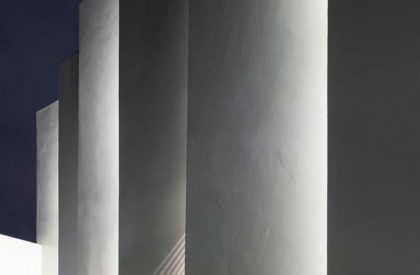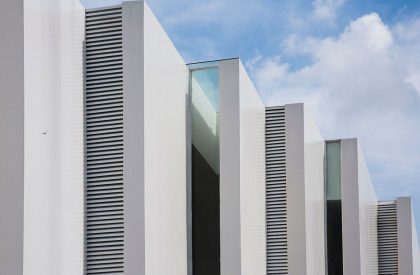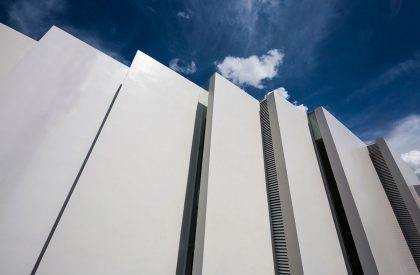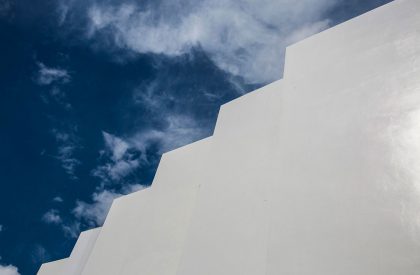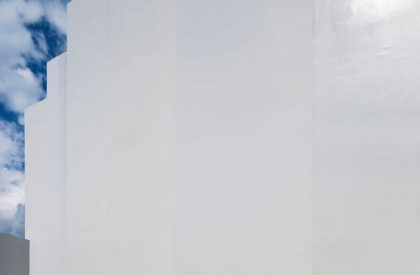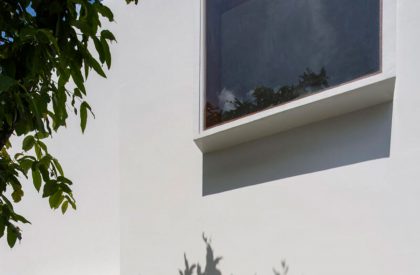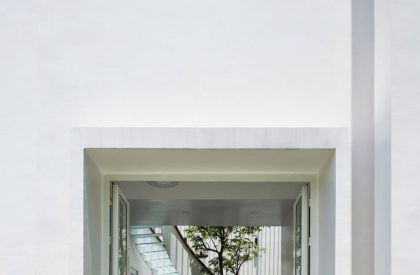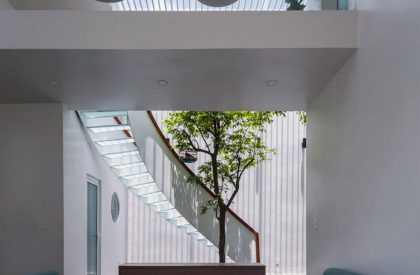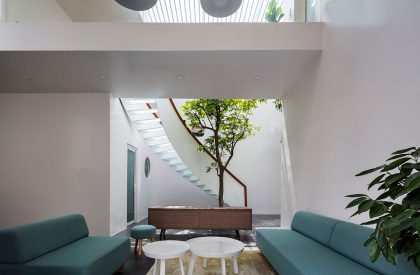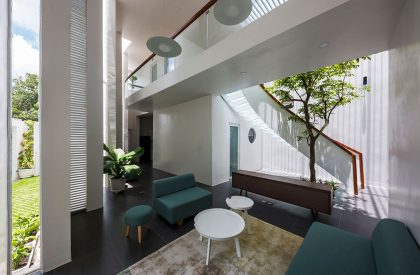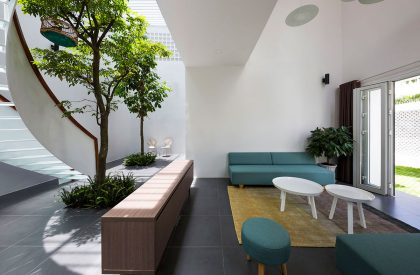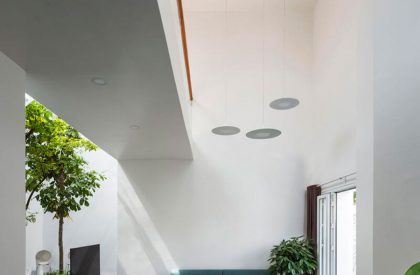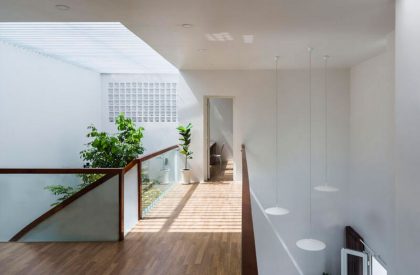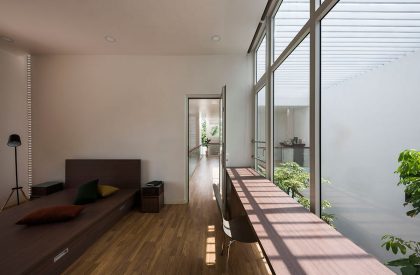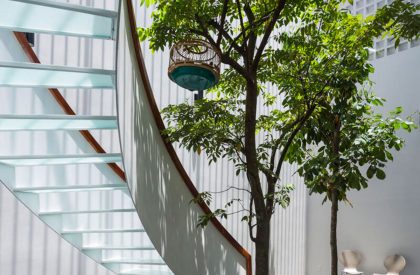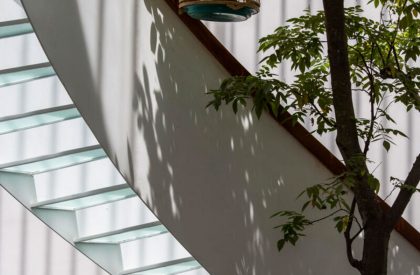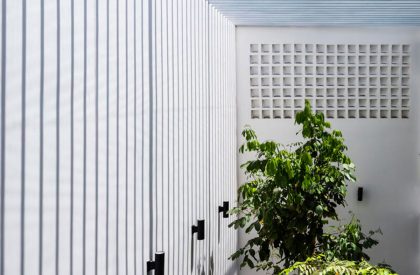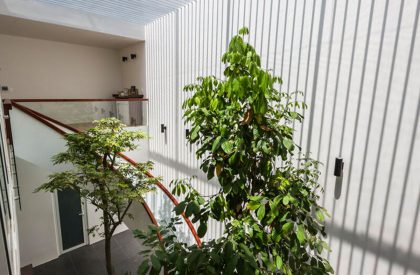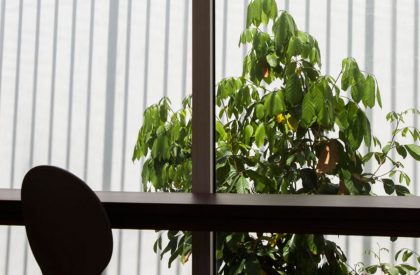Project Description
[Text as submitted by architect] Like many other countries in the world, Vietnam is being affected by Global Warming. Natural disaster happens more often, temperature and air pollution increase. (A report in Ho Chi Minh City, the city next to Binh Duong, in 2016-2017 there was 27% time of the day, AQI (Air Quality Idex) was over 100). People in large cities in Vietnam suffer not only from the environmental population and lacking of green spaces (tree density in HCMC 2018 was at 0,69 sqm/person), but also from the pressure of urbanisation, so that their metal and physical health are not so good. From there, spending time with family and keeping in touch with others seem to be forgotten.
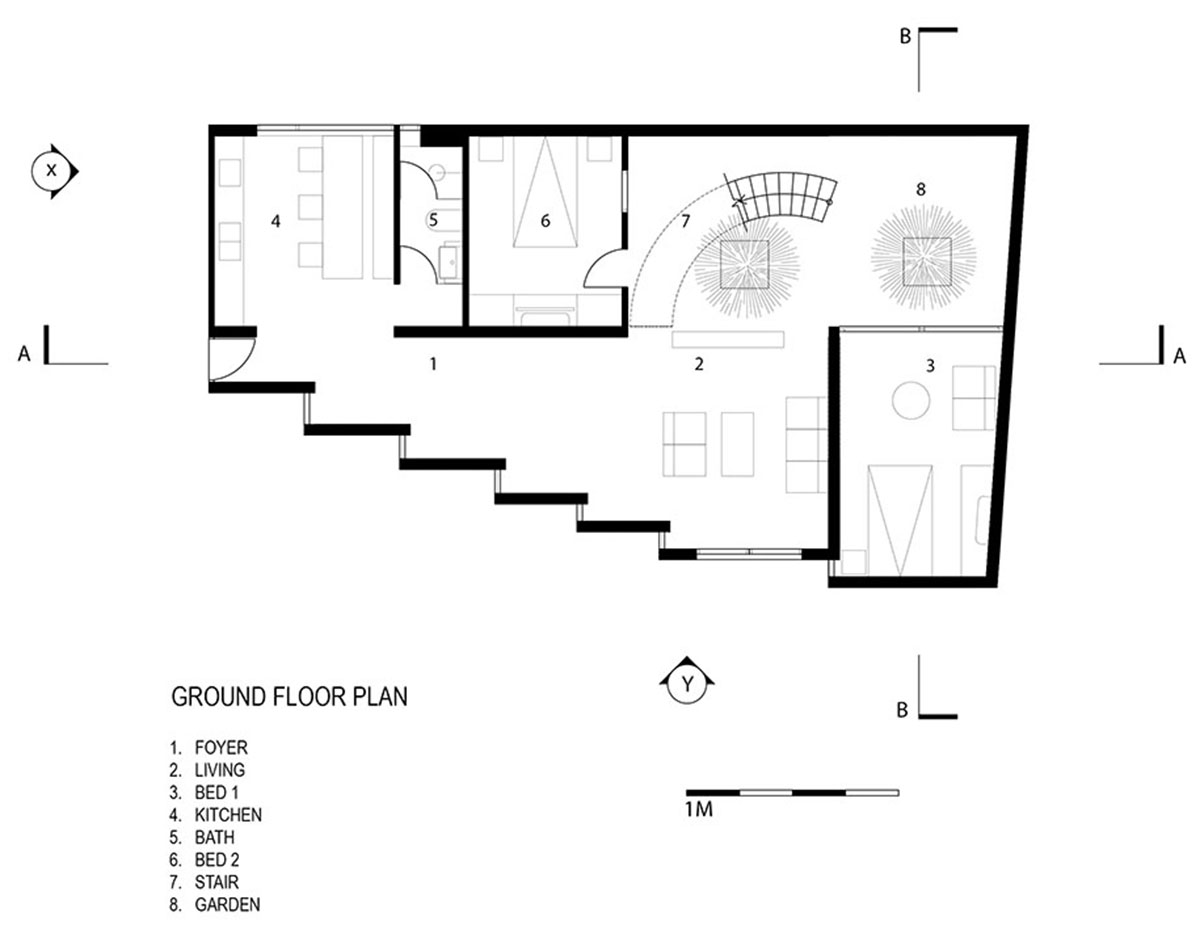
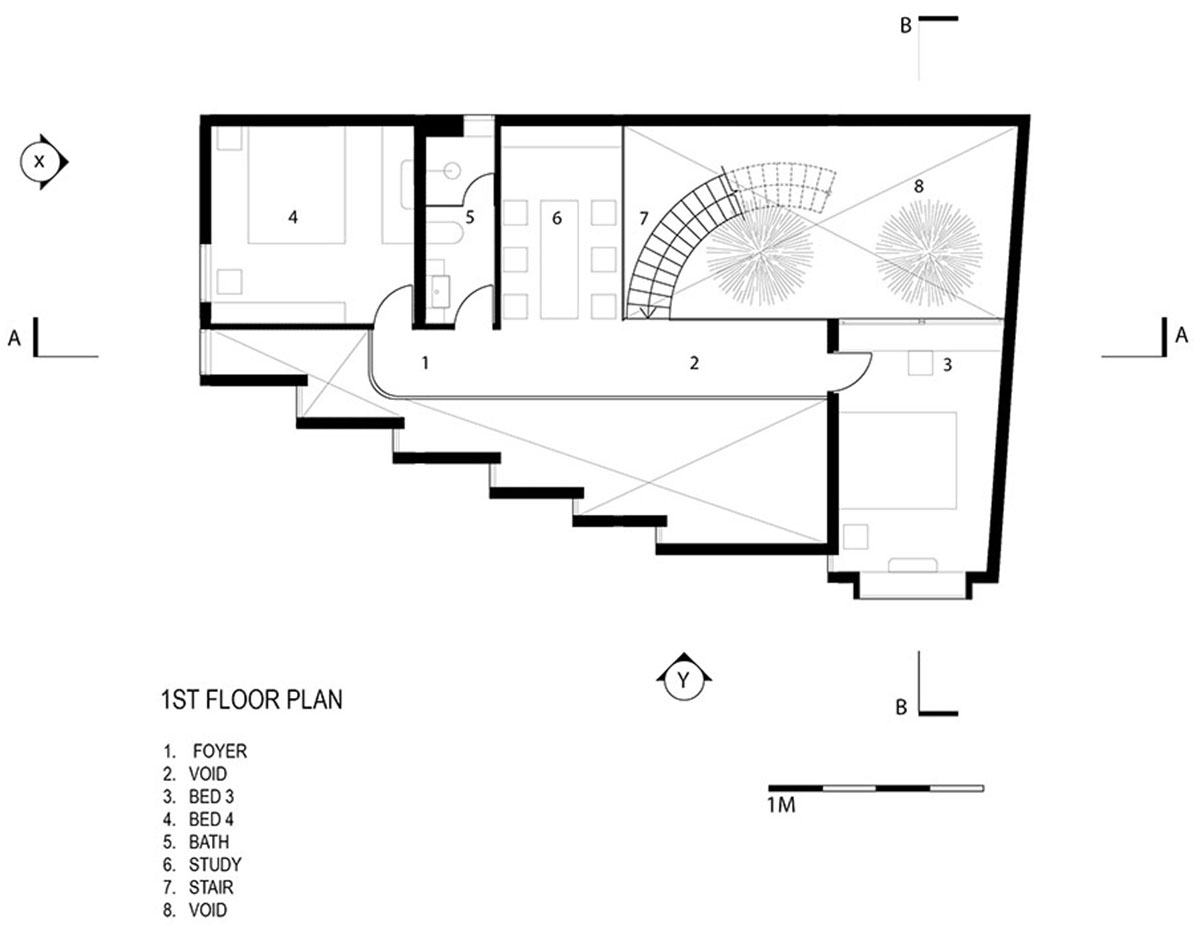
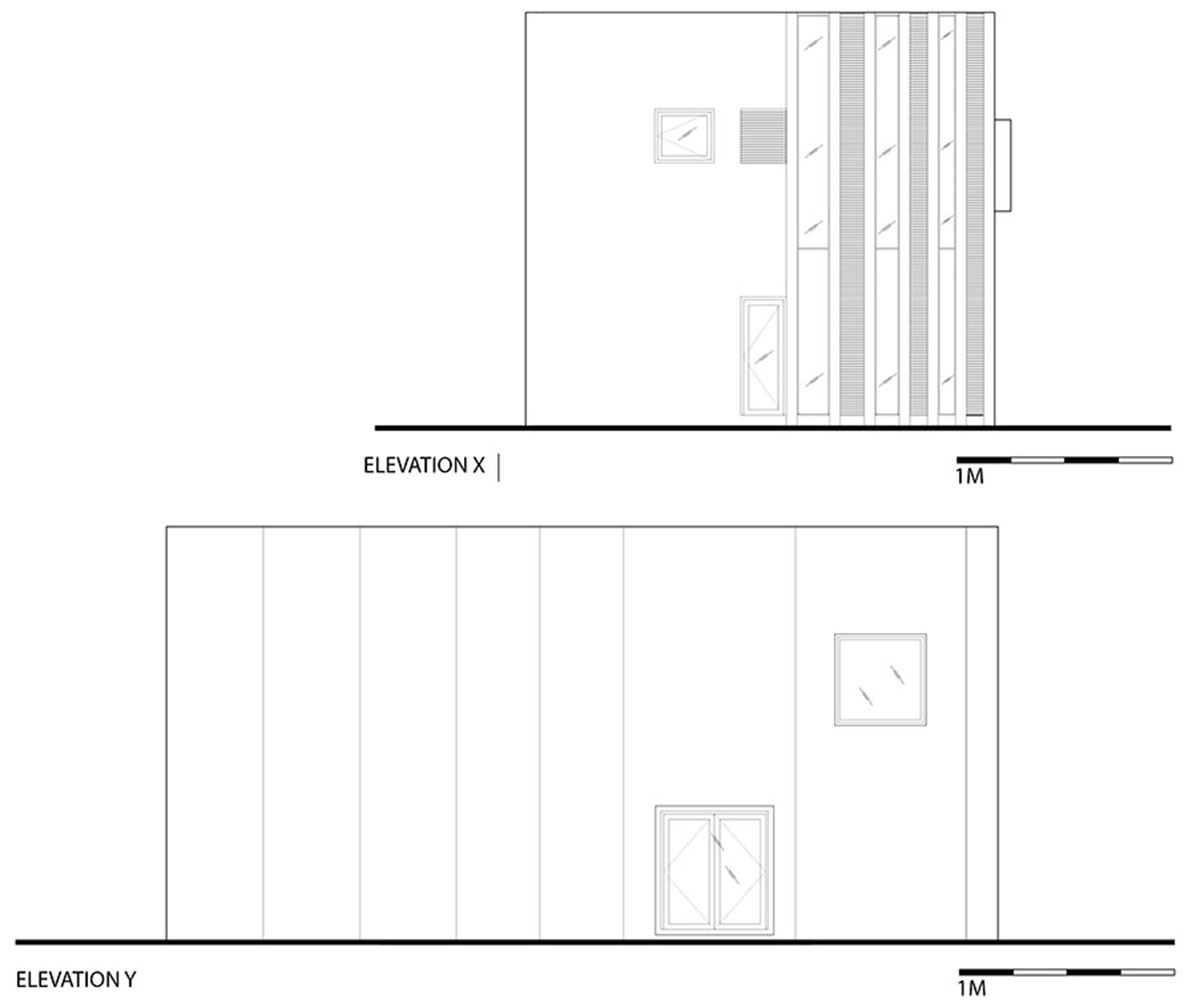
To improve the habitat and make the connection between members in family better is the beginning of solving bigger urban issues. T-House was built in Binh Duong for a three generation family. The owner shared that she has been afraid of being alone, she would like everyone in the family could easily see each other when staying at home. By thinking of reducing human influences on environment and the wish of the owner, a ventilative house was created. It is a house that everyone is encouraged to spend more time in common space for family connection. It is also a place that all family members can easily see each other.
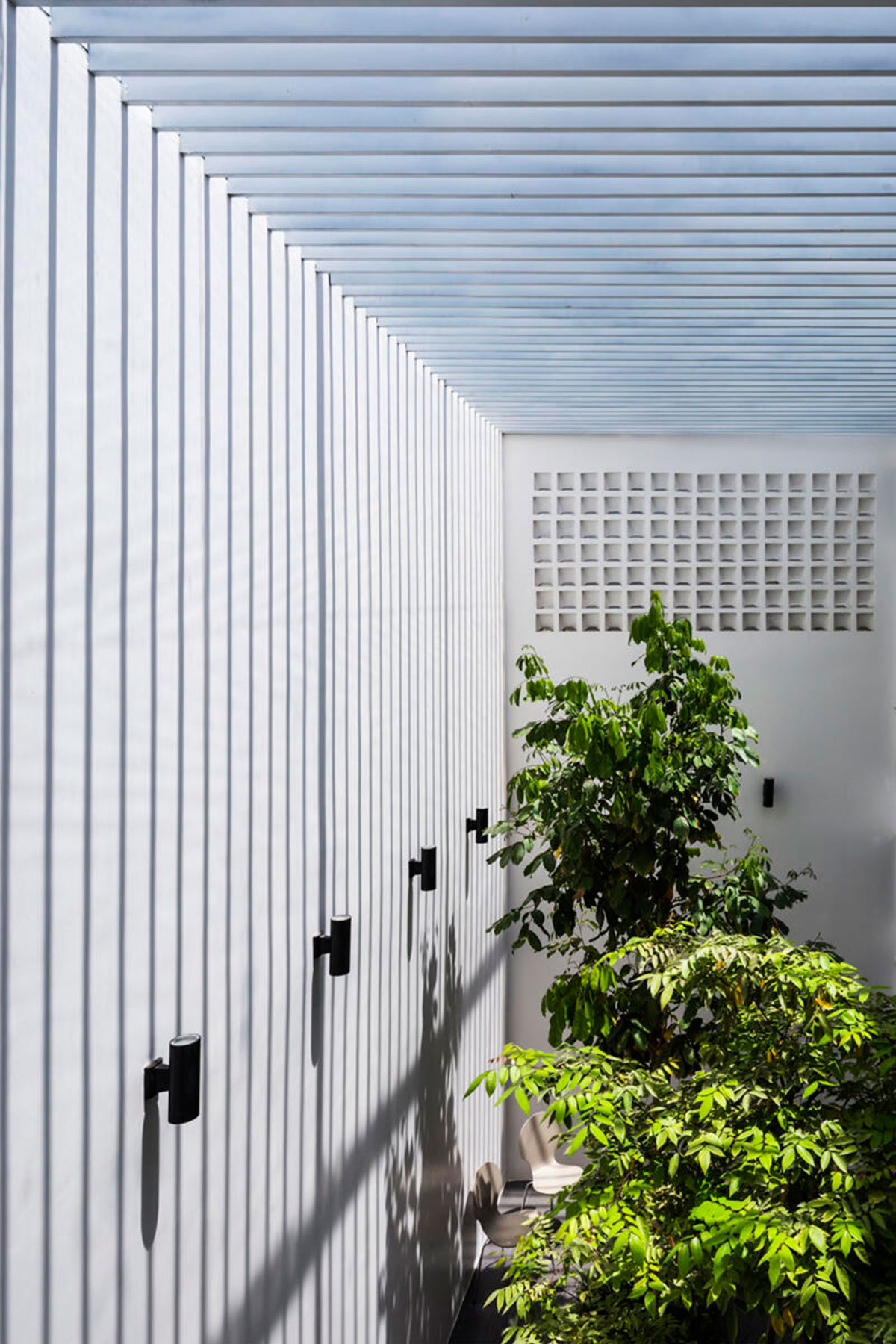
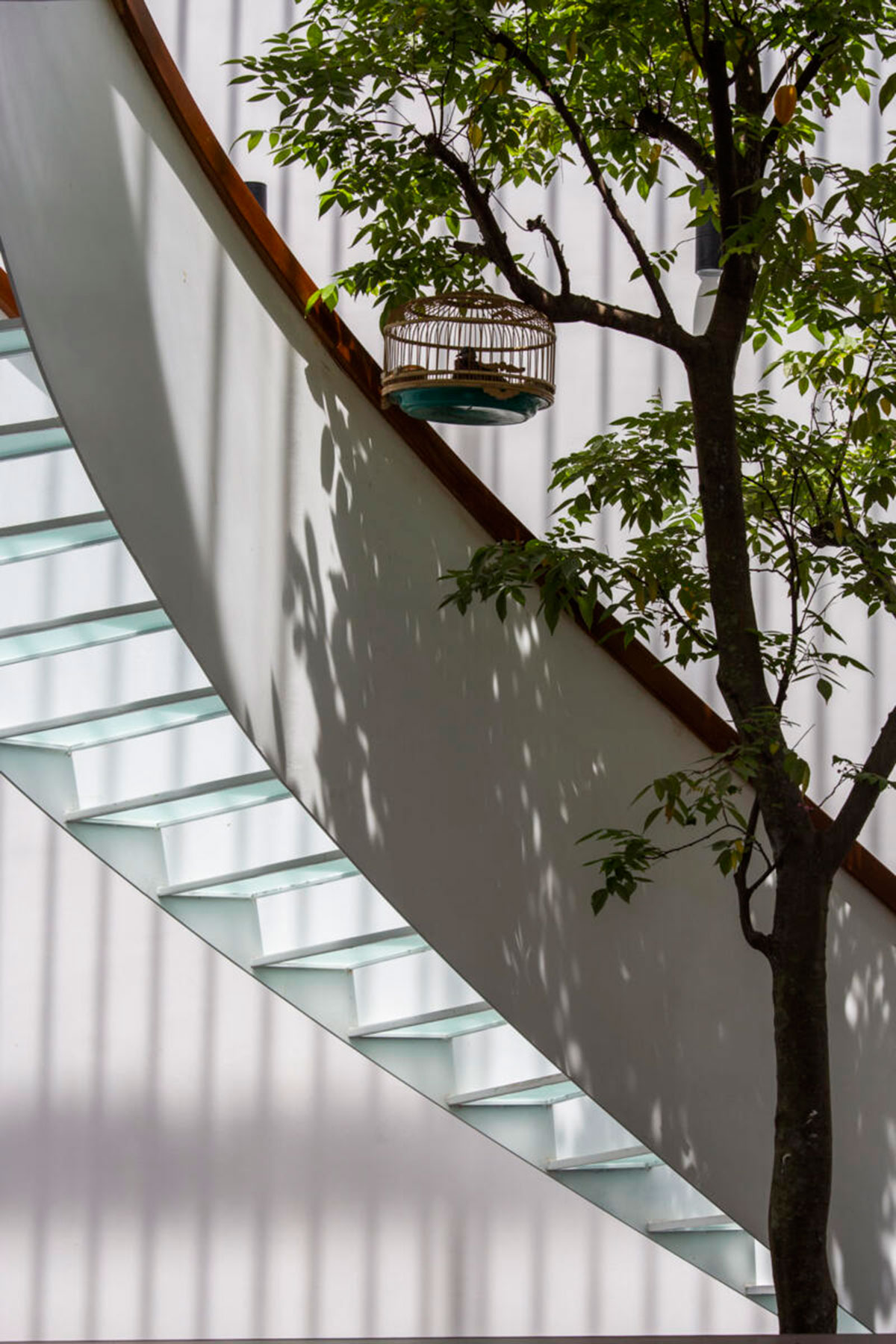
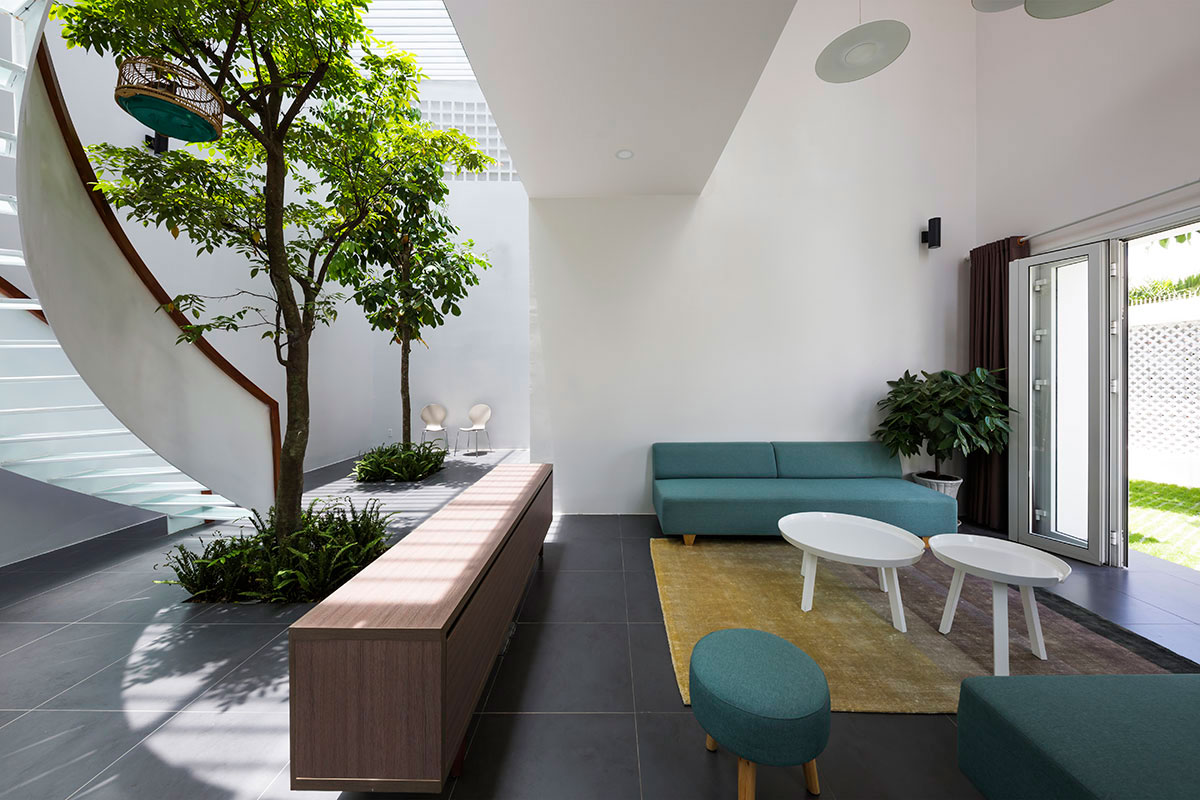
The project was created by two blocks stay about two corners of the house, two void spaces between two functional blocks, combining garden and common activities to ensure that all spaces are illuminated by natural light. The shape of the house follows the shape of the land with the long Western facade. The façade is divided into 8 square-angled walls in the west, and combined with opening windows at the cavity of the walls, the corridor and the wind system in the back of the garden forming a circulation ventilation system throughout the house.
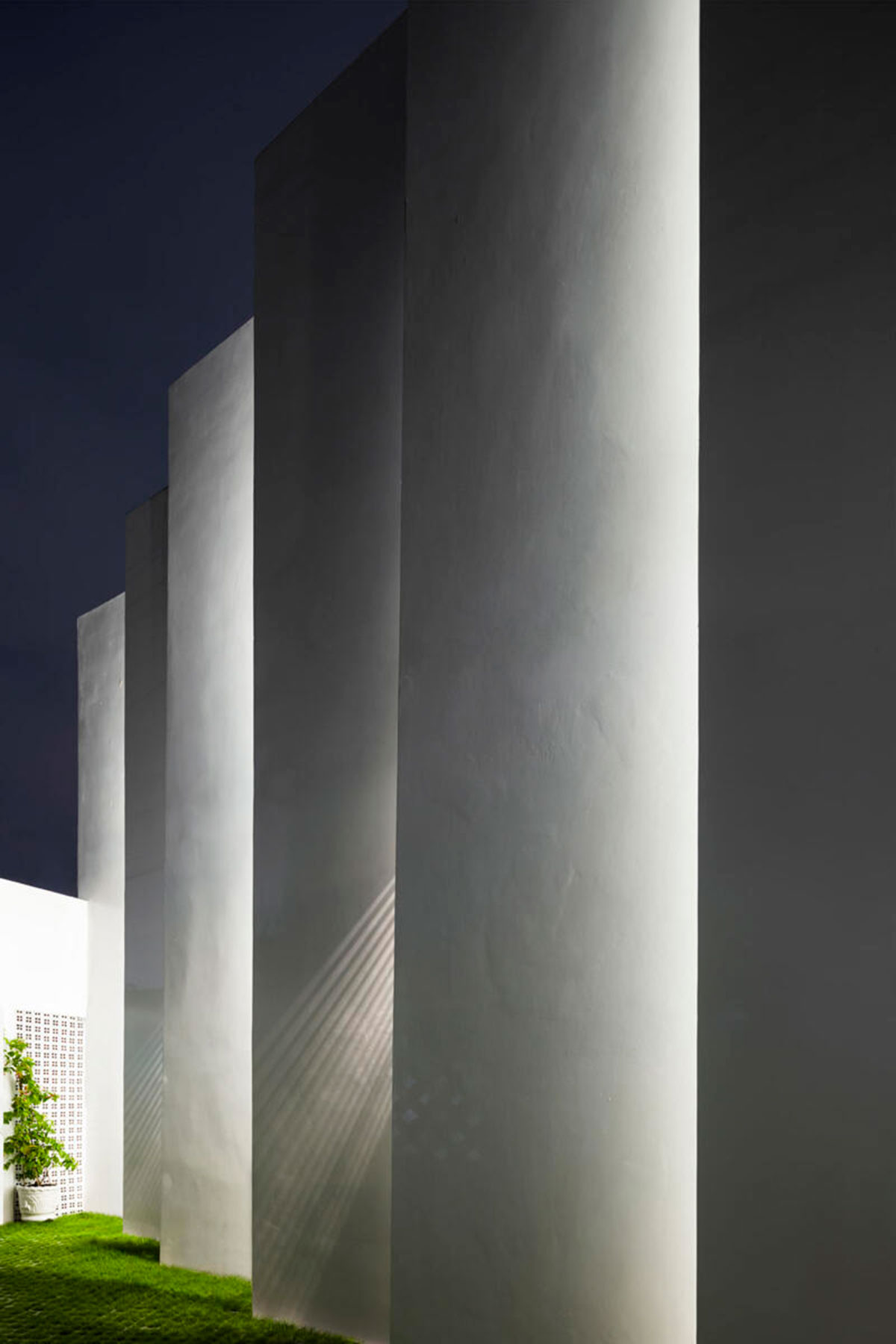
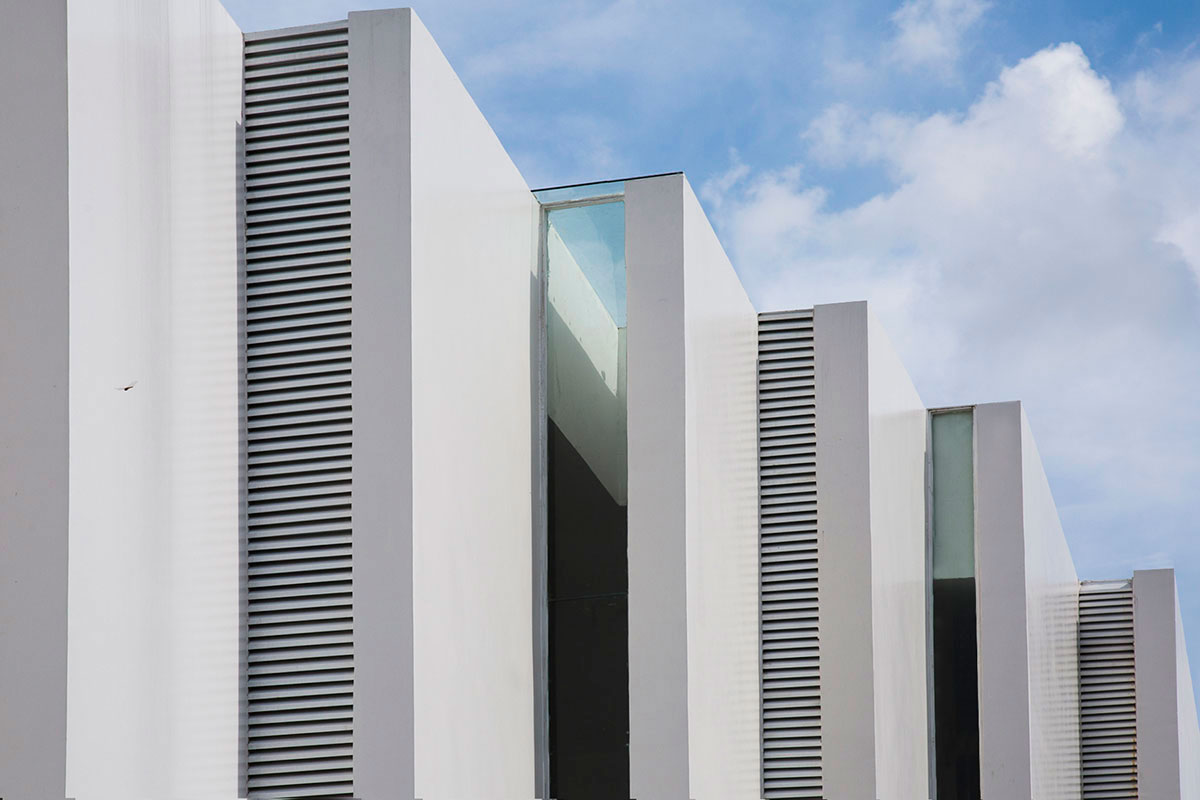
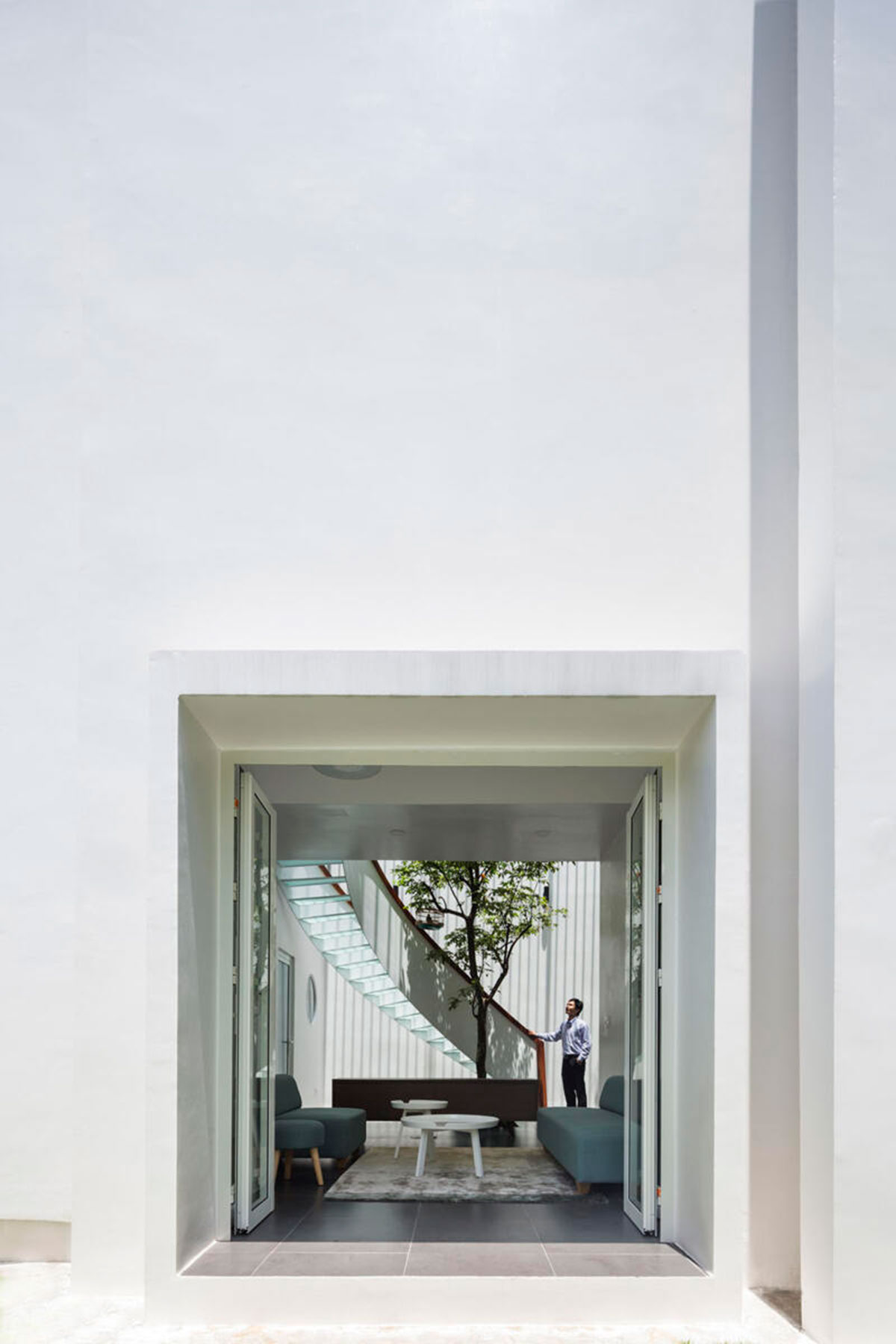
Private space-the bedrooms are divided into two corners of the house, connected by common living space, void and green garden. Arranging spaces with the purpose of ventilation, lighting also creates a space to connect, encourage members to leave the rooms, join in common activities, enjoy nature or seeing each other. The house with simple spaces, using simple materials and local workers so can save in energy consumption, increase green space and save construction costs.
