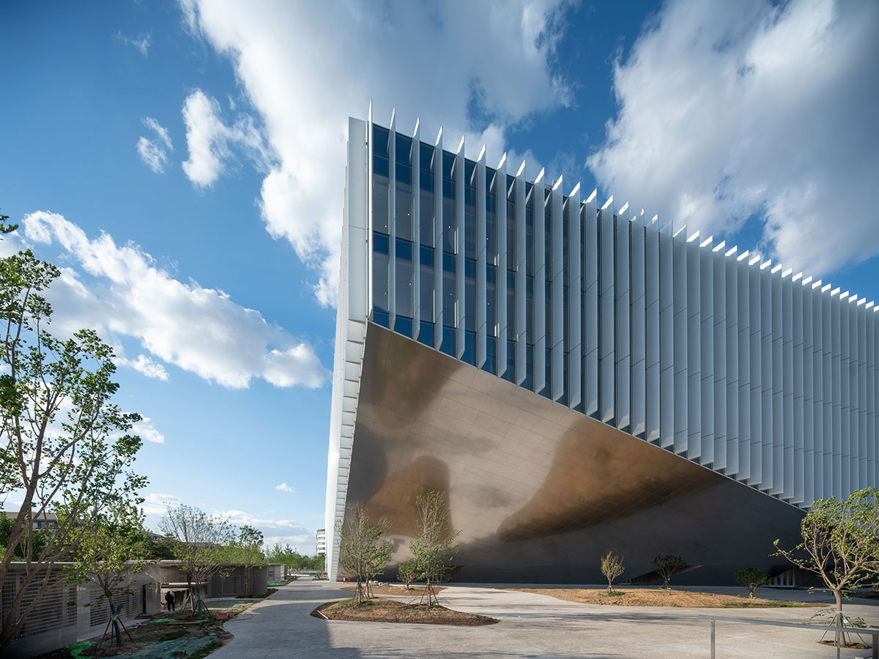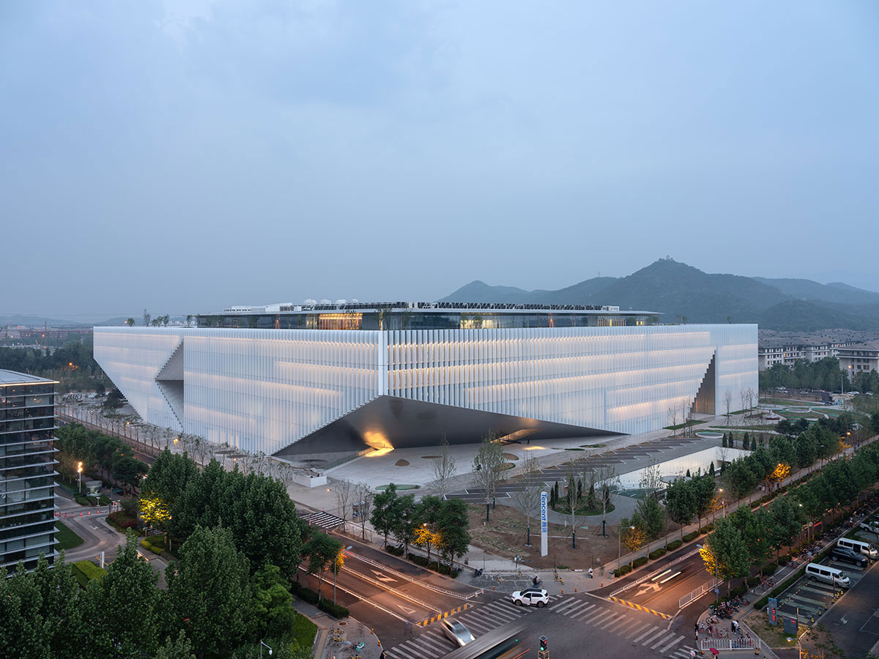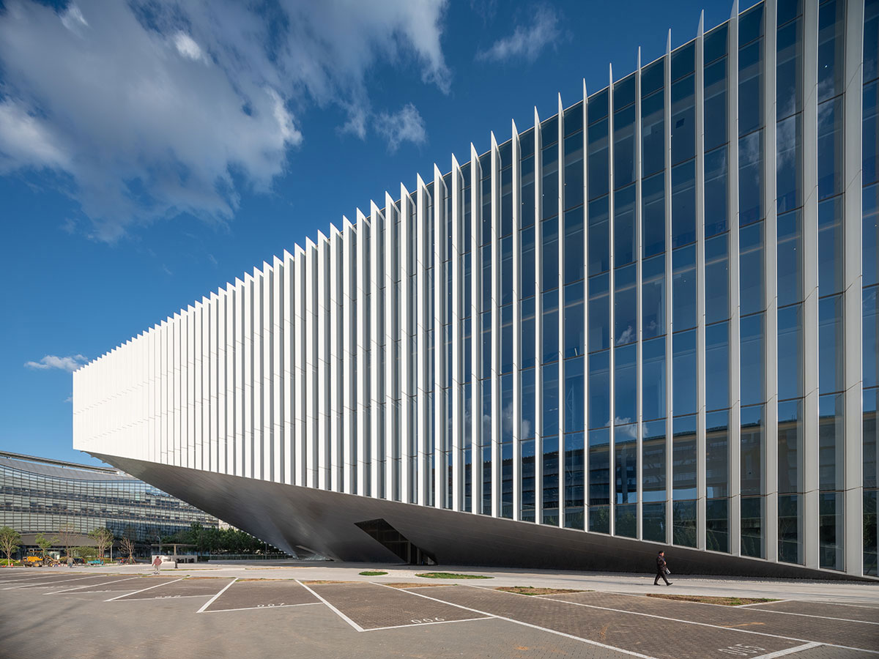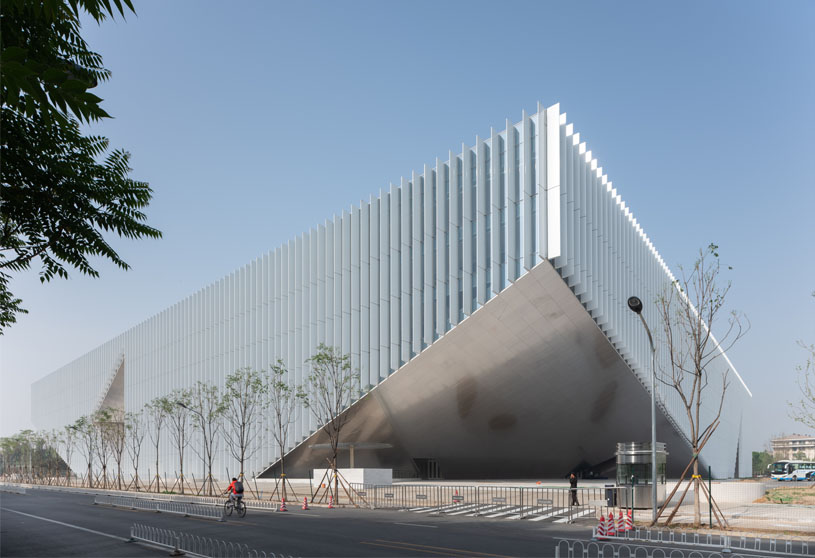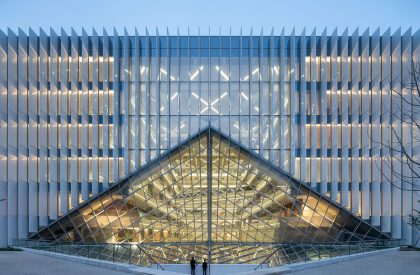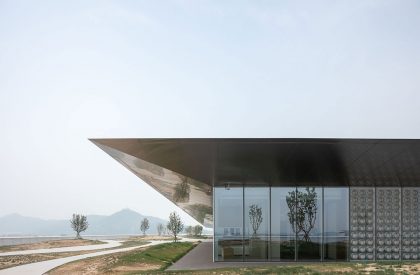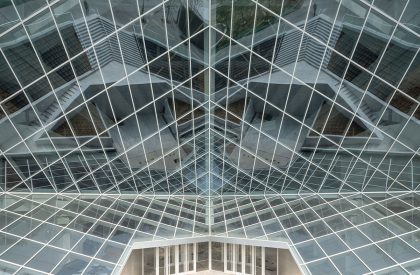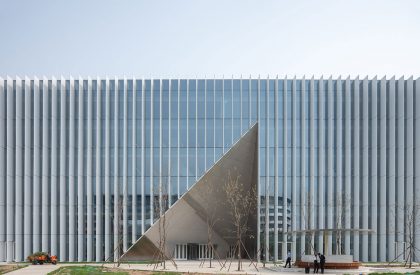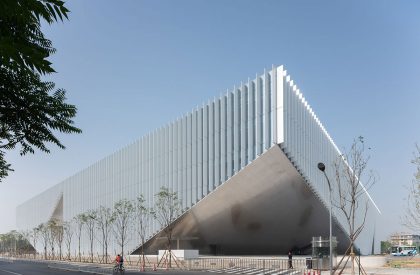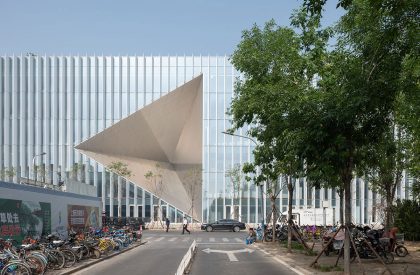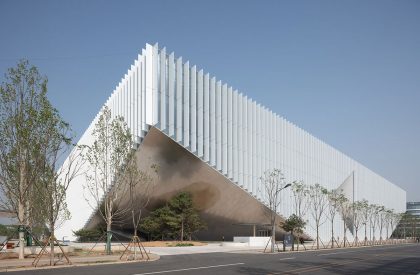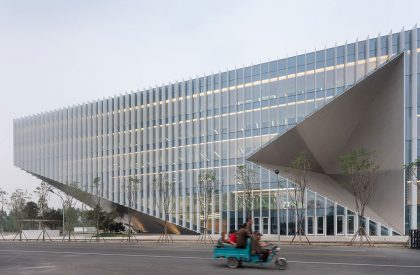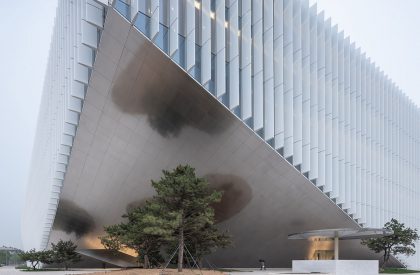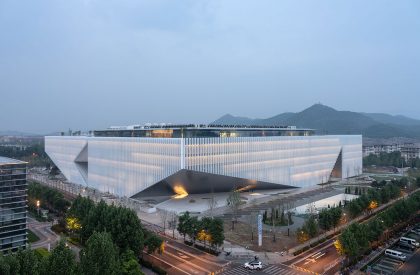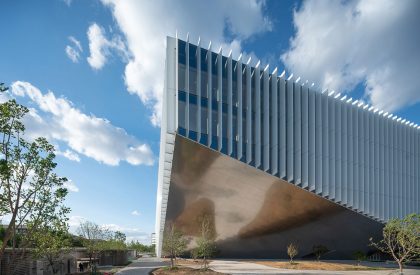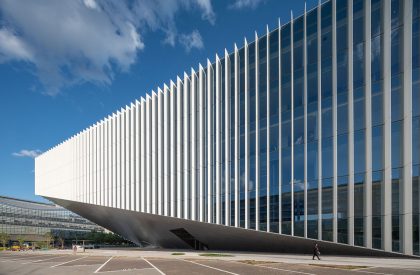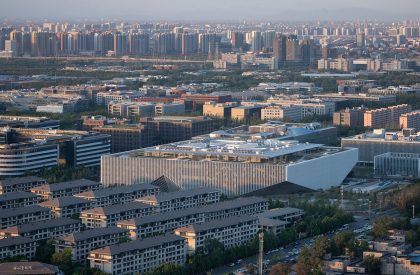Excerpt: Tencent Beijing Headquarters is an architectural project designed by OMA in China. Tencent Headquarters is a city in a singular building – the campus allows for unique manipulations not possible within the limits of typical traditional offices and neither effective in a dispersed urban setting.
Project Description
[Text as submitted by architect] Tencent’s new headquarters in Beijing accommodates thousands of employees. Instead of seeking soaring heights to host the expansion of the digital workforce, OMA designed a square-shaped floating volume of merely 7 floors that stretches out horizontally, with the exceptionally large floorplan of 180 x 180m. Tencent’s new headquarters in Beijing accommodates thousands of employees. Instead of seeking soaring heights to host the expansion of the digital workforce, OMA designed a square-shaped floating volume of merely 7 floors that stretches out horizontally, with the exceptionally large floorplan of 180 x 180m.
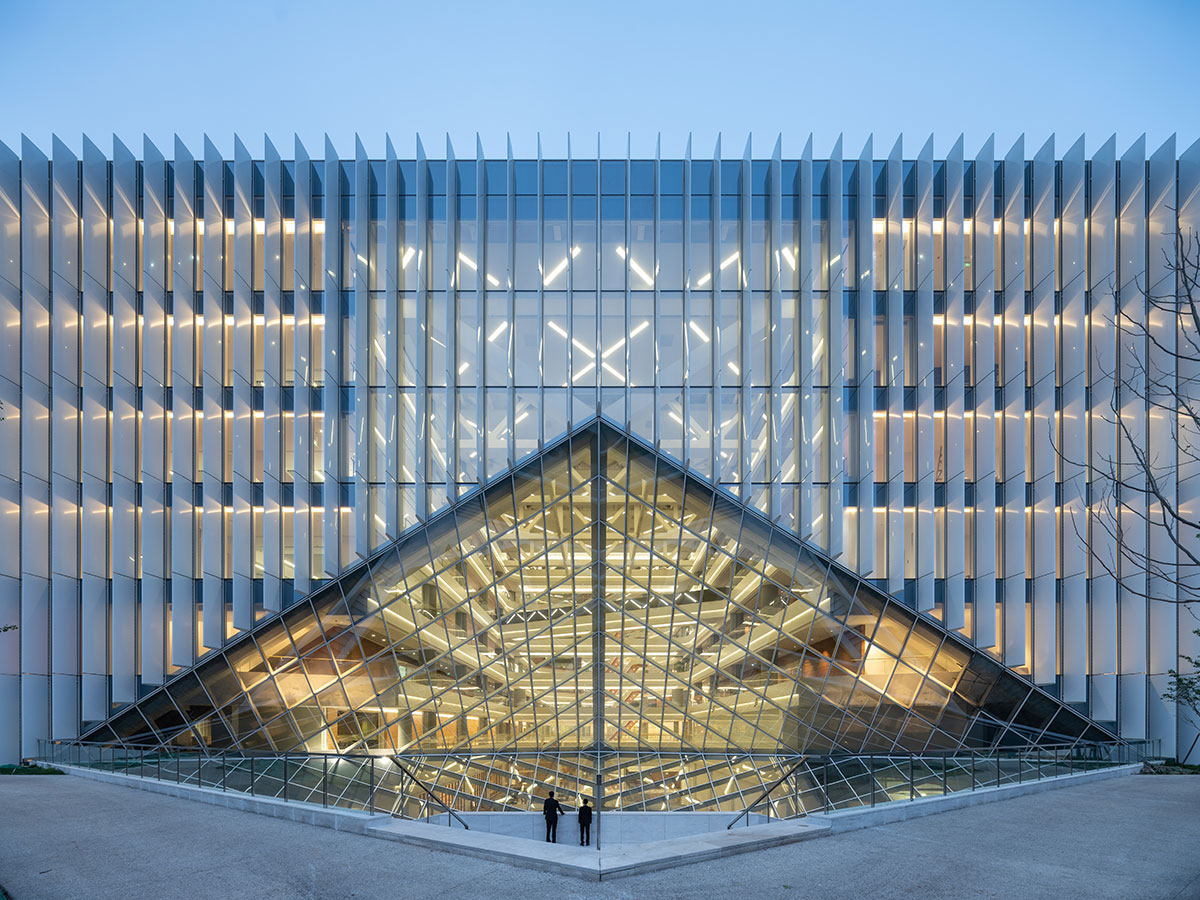
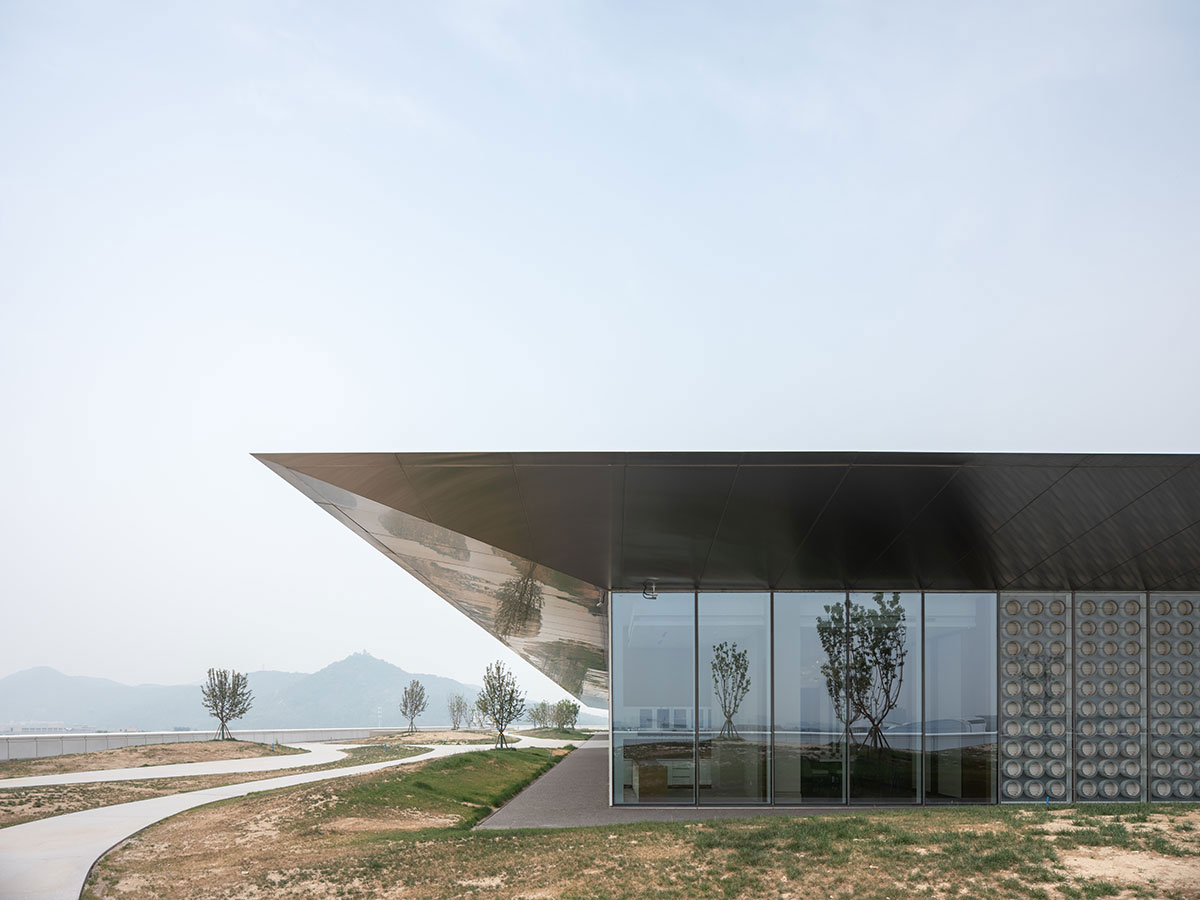
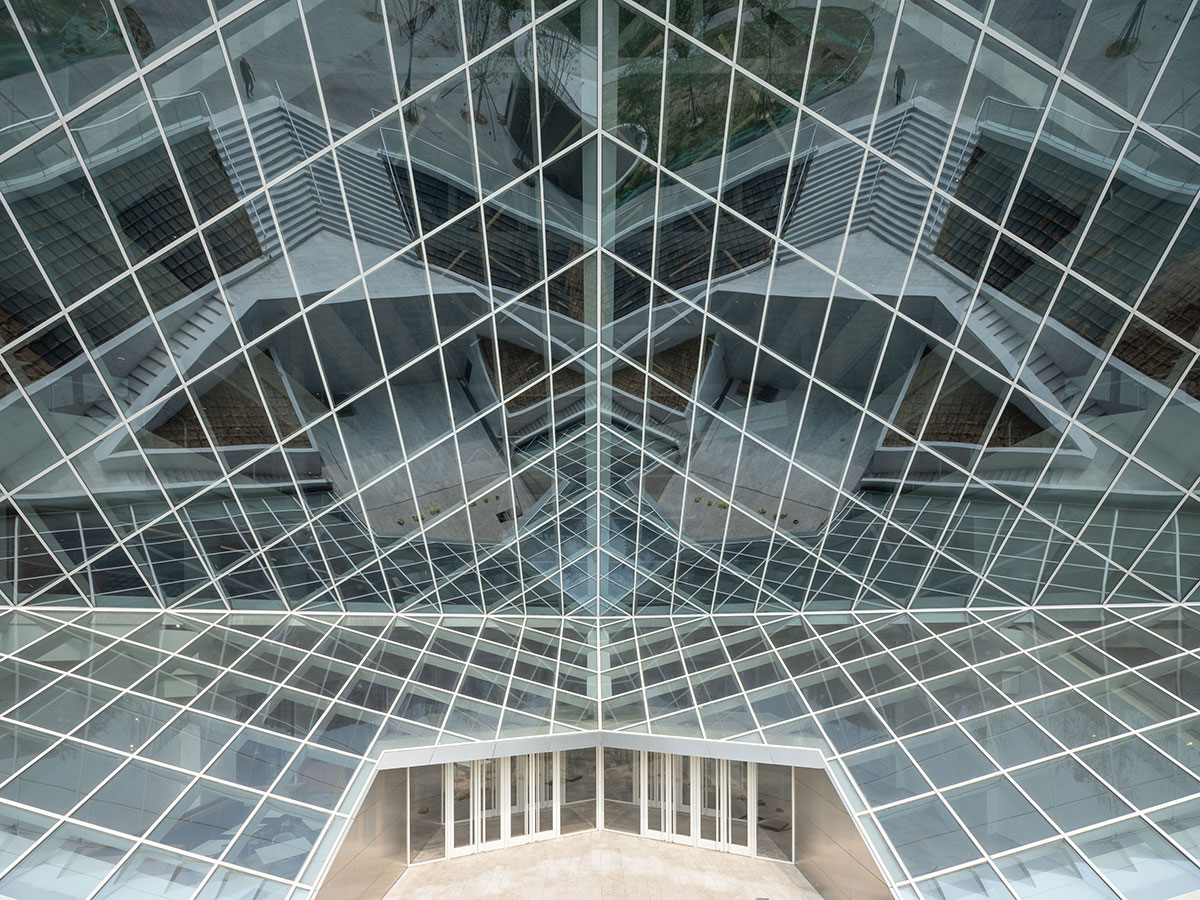
At the center of the campus, triangular prisms are excavated, creating courtyards that bring variety and daylight, ventilation and nature into the interior. At the perimeter the floor plate steps down, shaping an informal peripheral ring with communal spaces. To offset the inertness of the square volume, the corners of the building are cut off, defining the entrances, and the top floor is setback creating a wide outdoor panoramic.
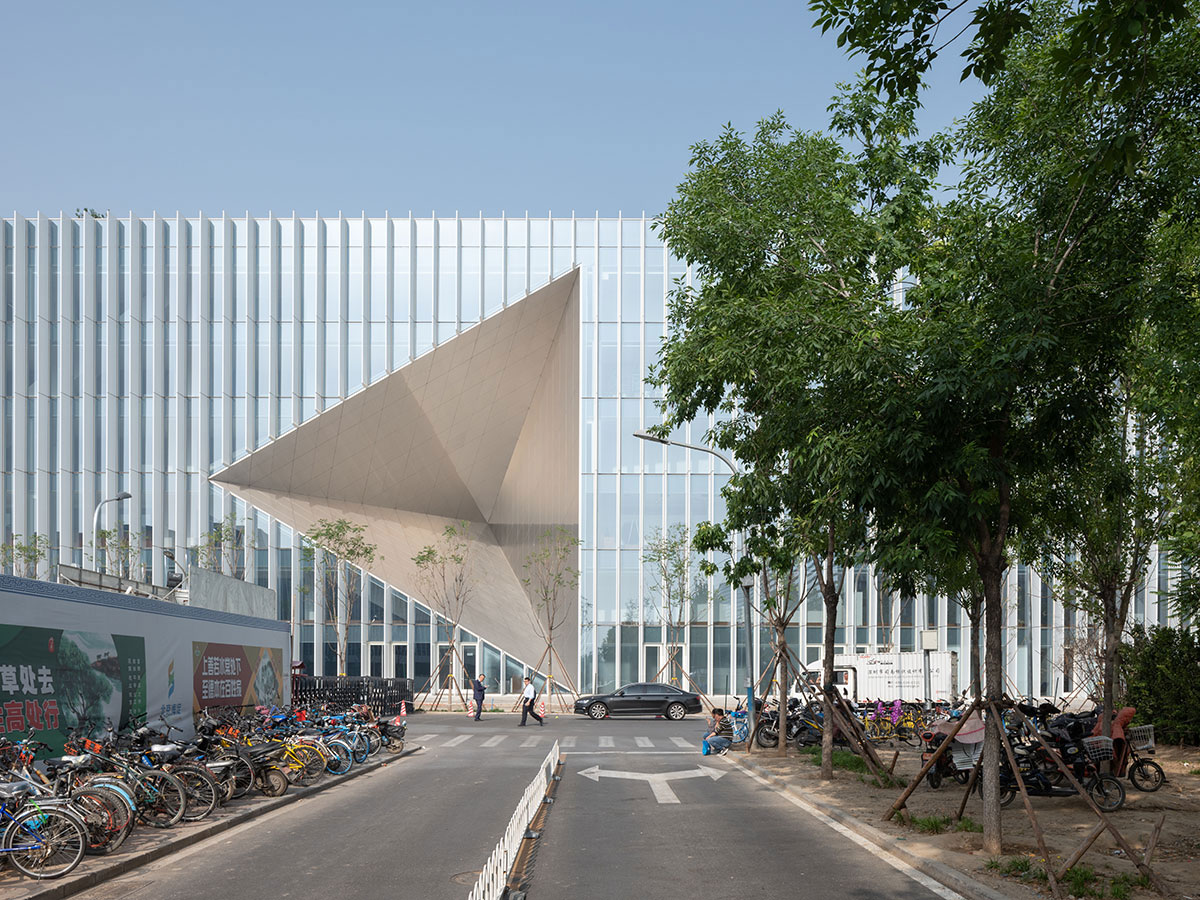
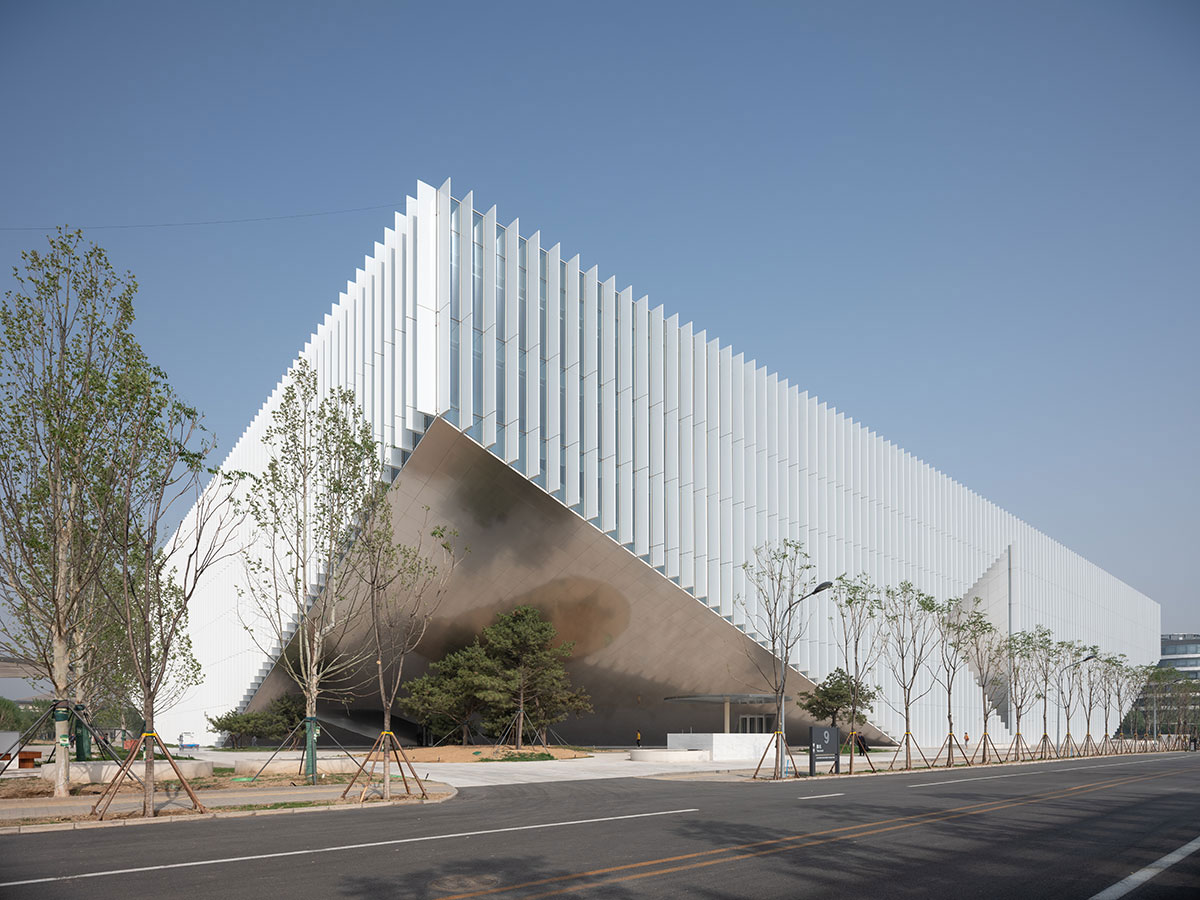
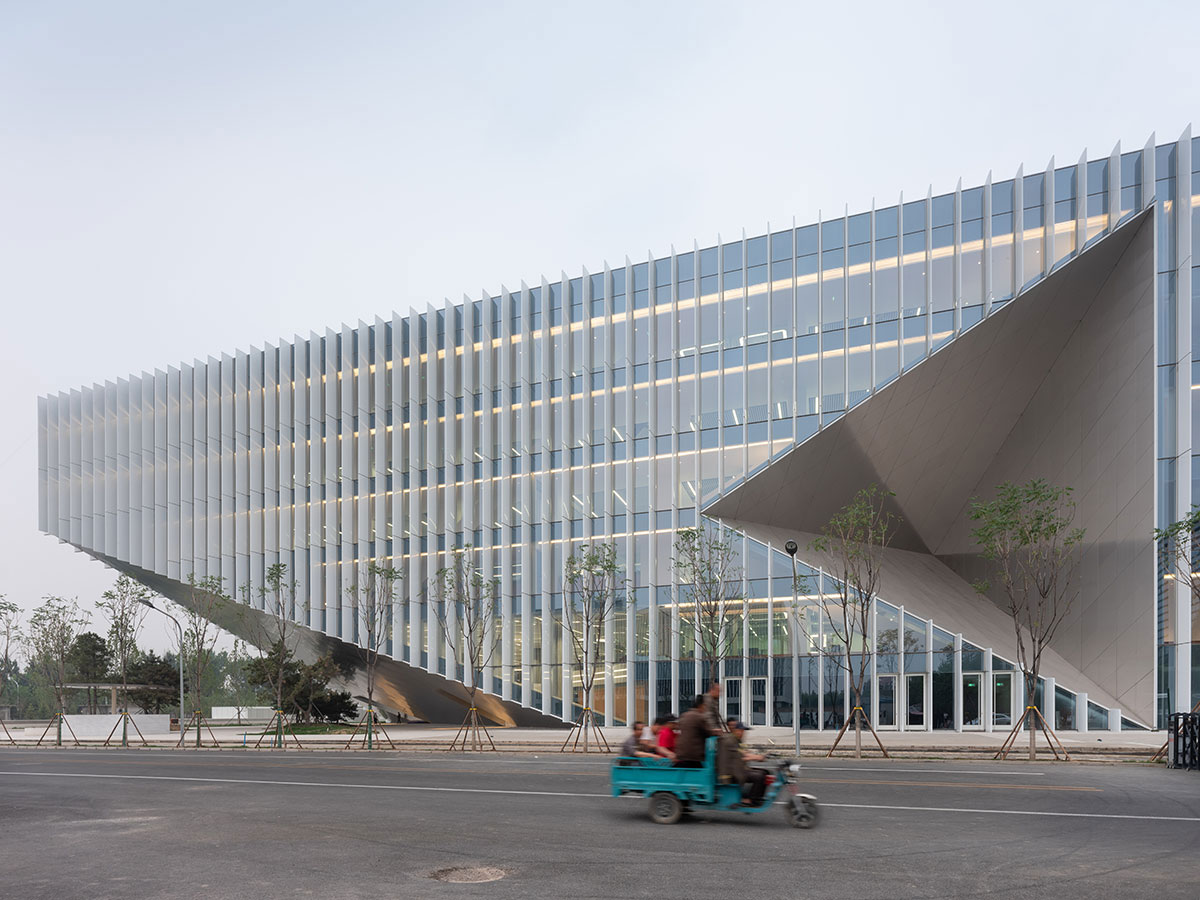
Tencent Headquarters is a city in a singular building – the campus allows for unique manipulations not possible within the limits of typical traditional offices and neither effective in a dispersed urban setting. A new space emerges that celebrates the seemingly infinite Bürolandschaft with moments of respite and surprise.
