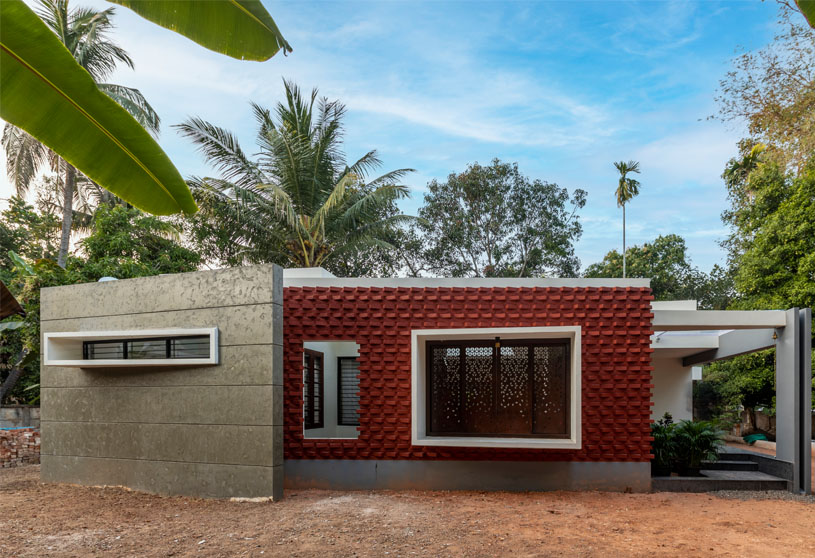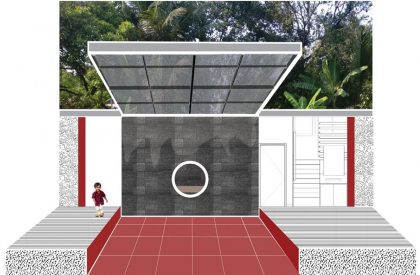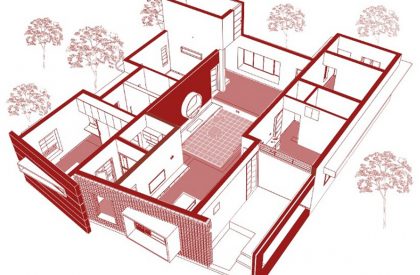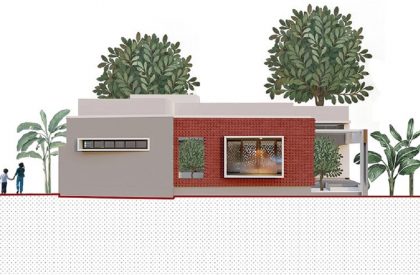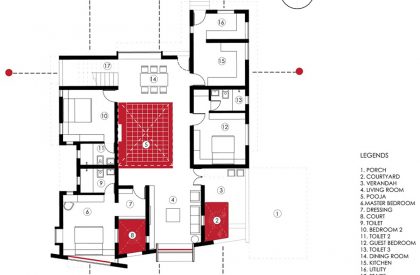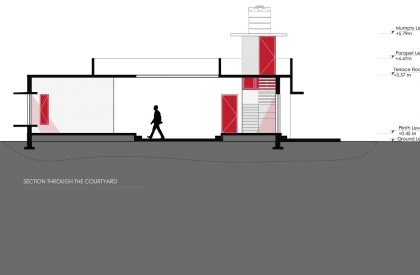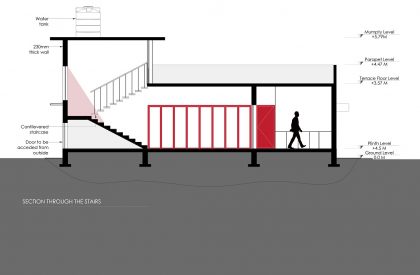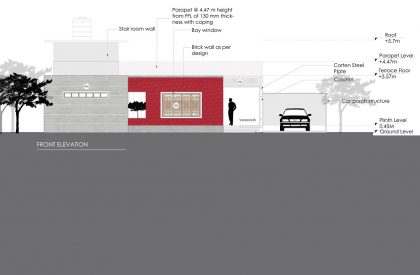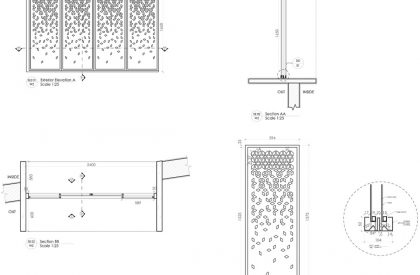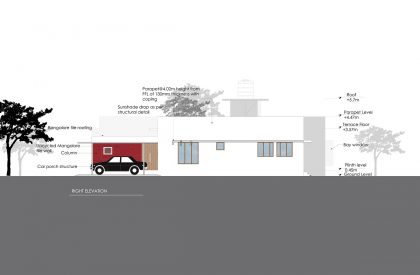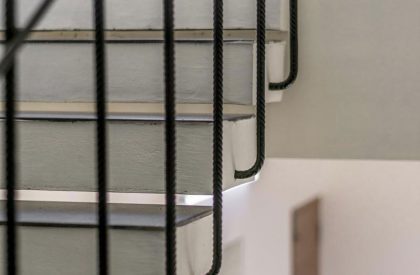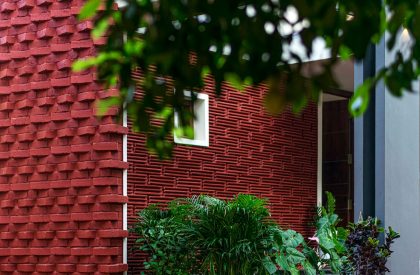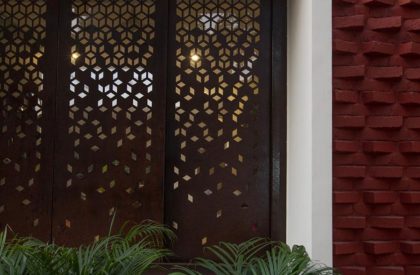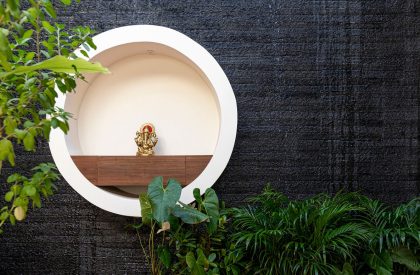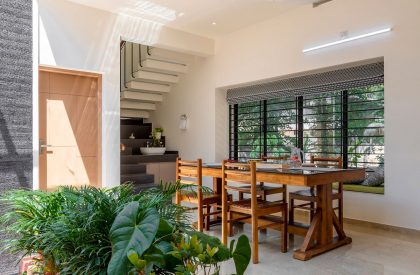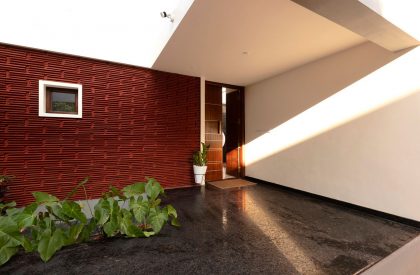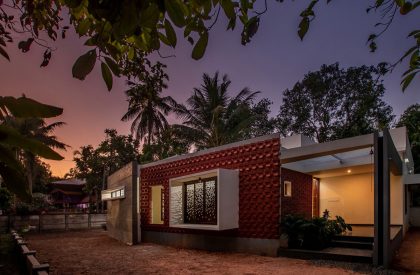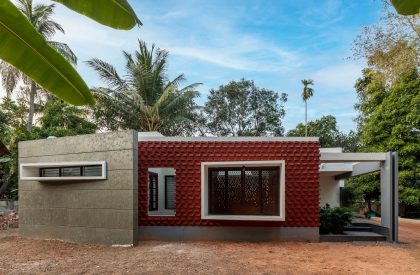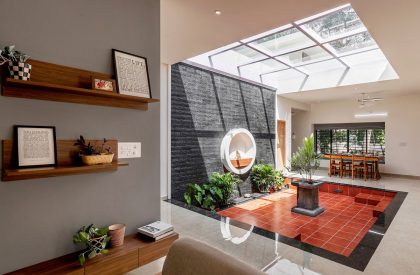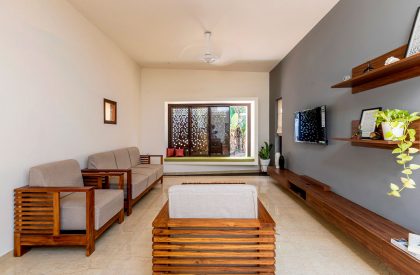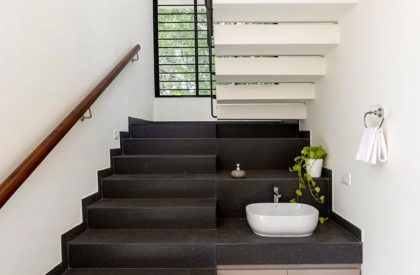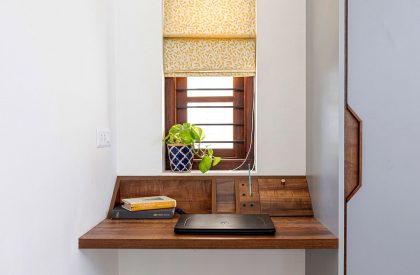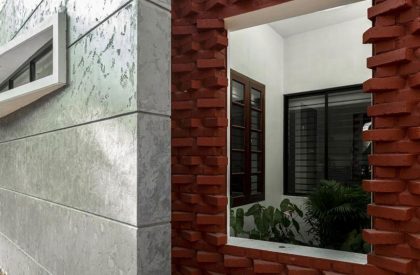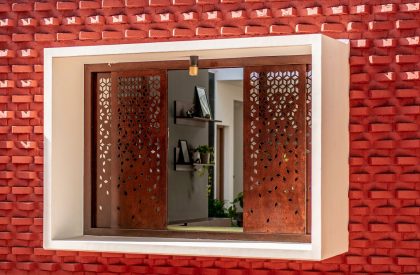Excerpt: The “Brick Veil” is a residential Architecture project designed by the Monsoon Collective, in Kochi, India. A sky-lit courtyard at the centre draws the focus with a literal circle placed at the heart of a water wall that escalates its spatial quality during monsoons.
Project Description
[Text as submitted by Architect] The “Brick veil” was built for two young assistant professors looking for a residence that reflects the traditional Naalukettu style. A site that is surrounded by trees threw the opportunity to absorb various degrees of greens into the house, without compromising privacy.
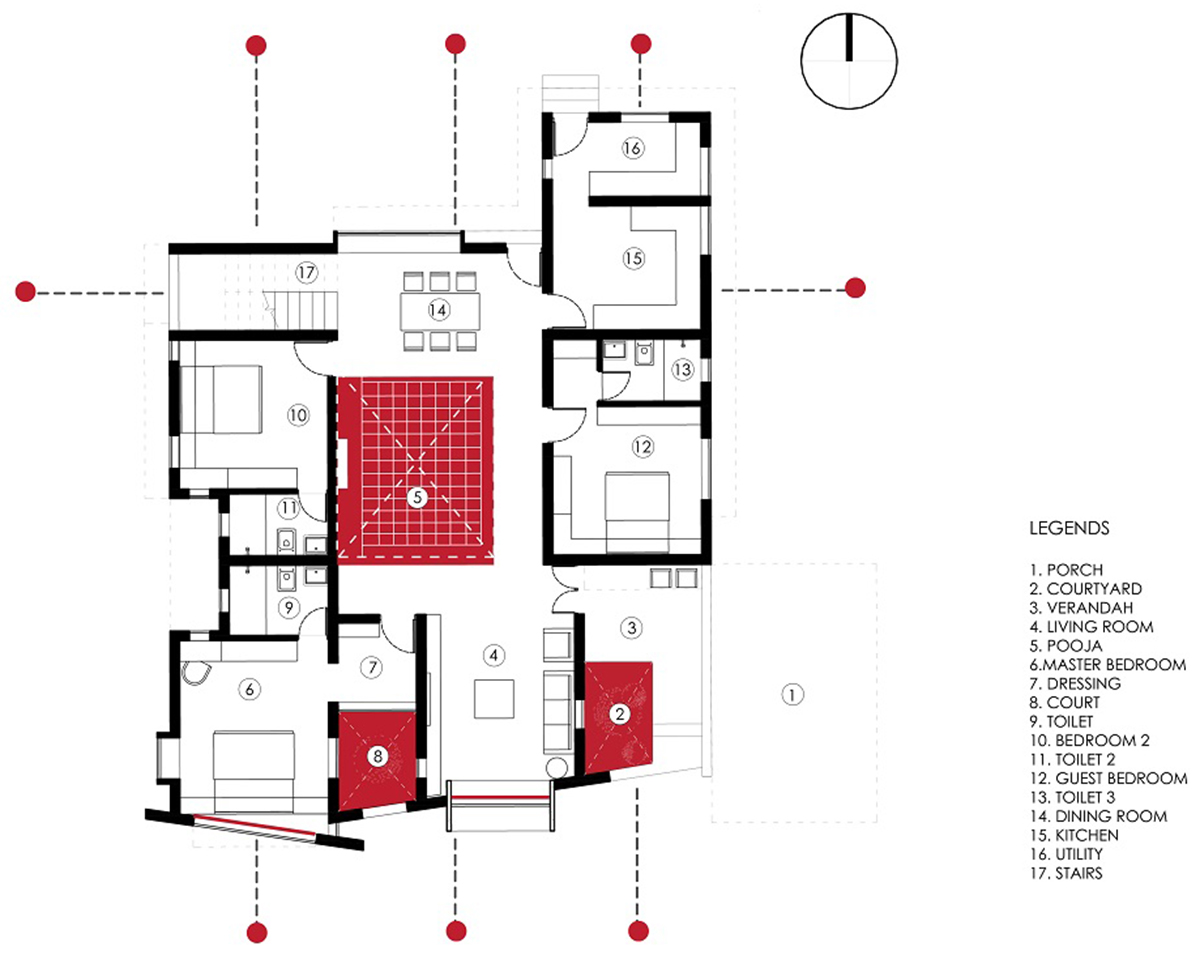

The entrance is greeted by a court on the left side of the veranda, showing a glimpse of green that is about to be envisioned as a whole inside the living room. The living room by the corten steel bay window allows the southern rays to create a patterned shadow to elevate the tranquillity of the space.
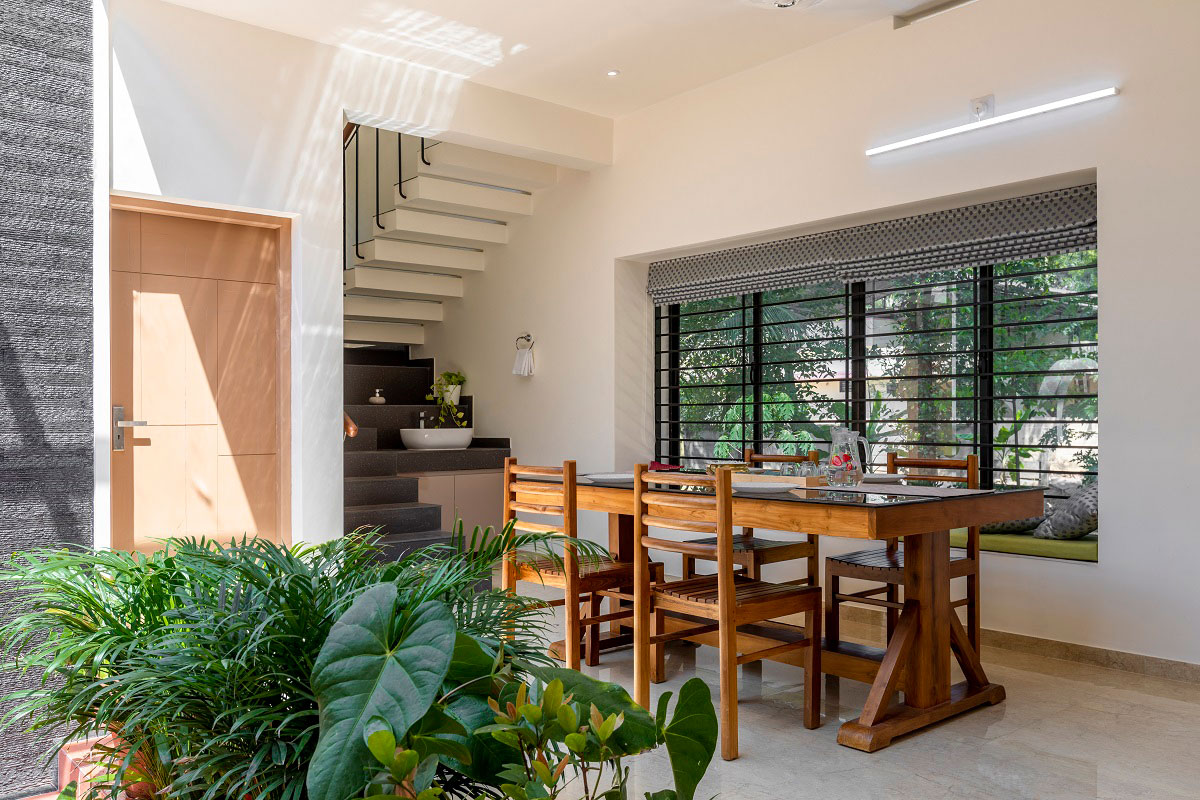
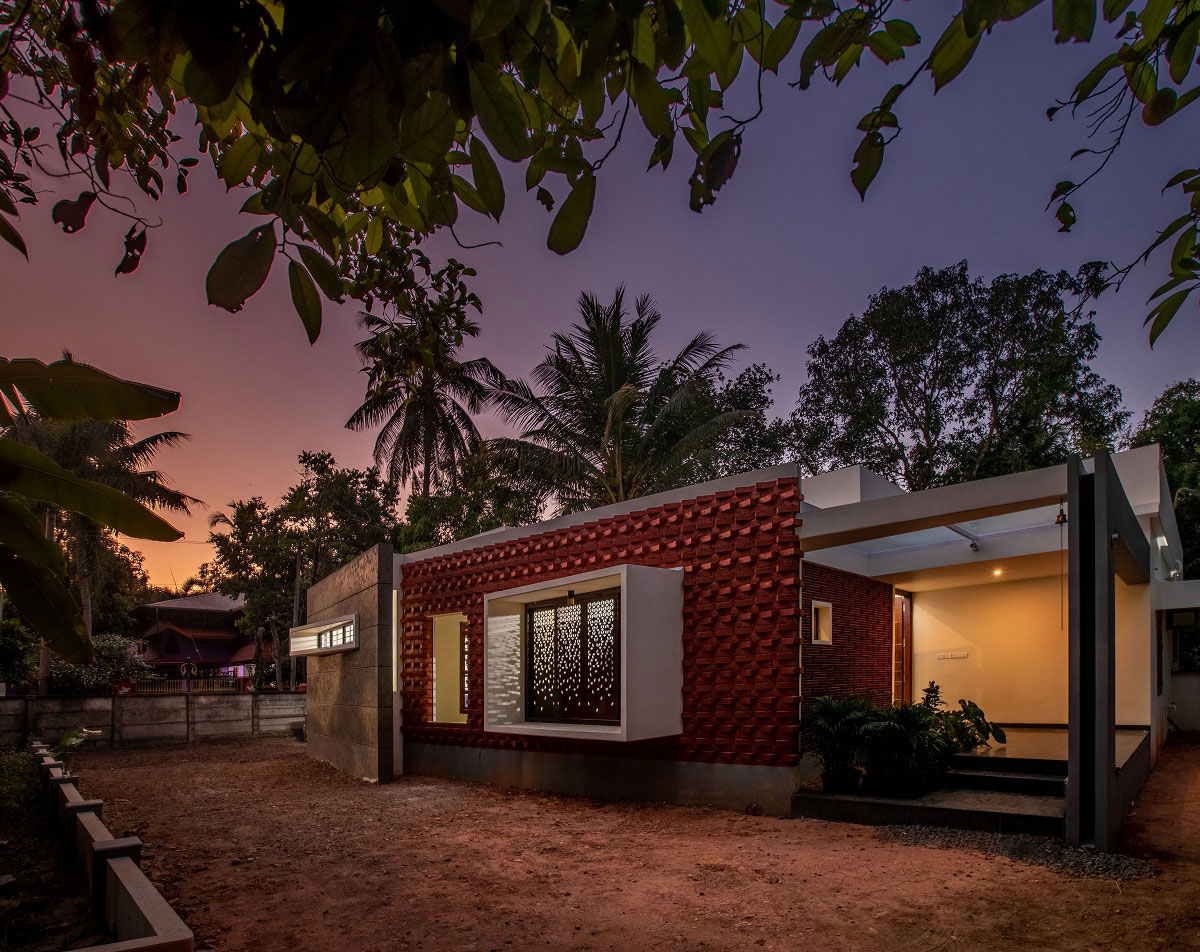
A sky-lit courtyard at the centre draws the focus with a literal circle placed at the heart of a water wall that escalates its spatial quality during monsoons. An open planning that segregates the spaces with a transitional courtyard imparts continuity and accomplishes the unchained movement of air.
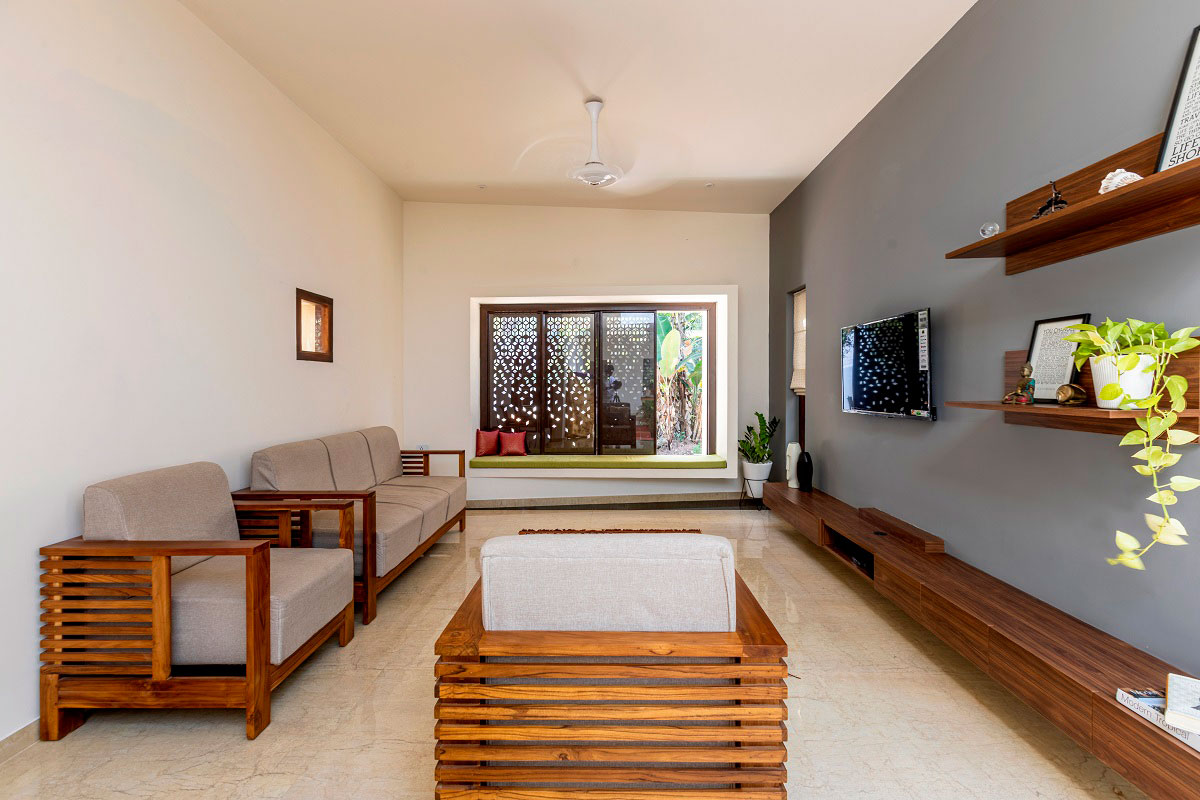
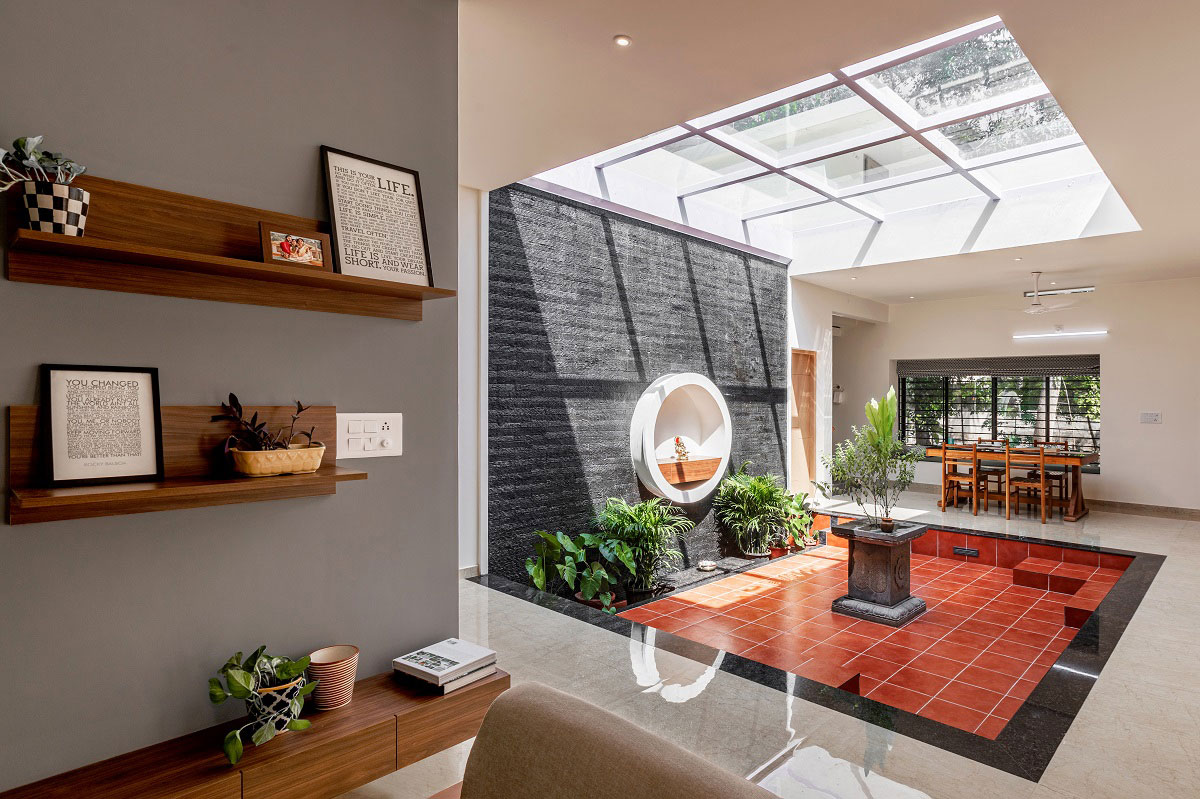
Minimal and mixed usage of materials with a predominance of brick and wood is a conscious effort to narrate reminiscences of the monsoon land. Apart from the light and shadow play, the ‘brick façade’ veils the inside of the house from the harsh south sun.
