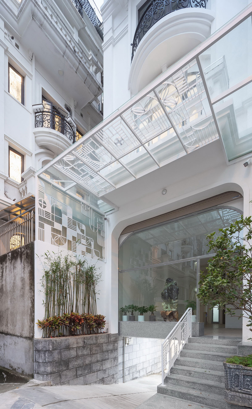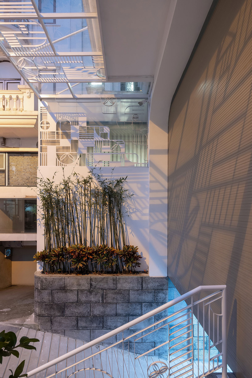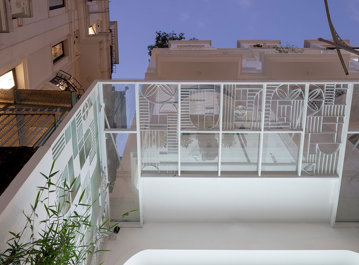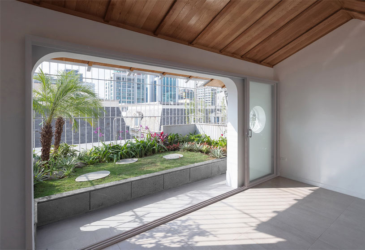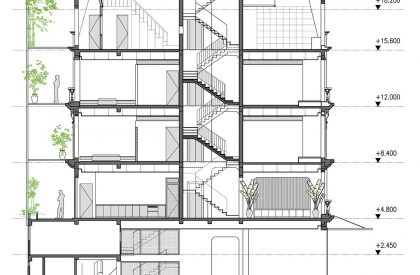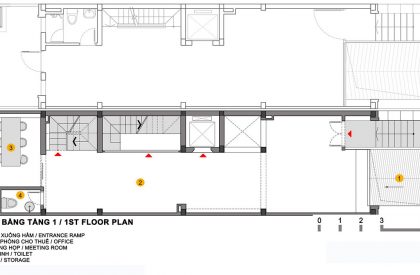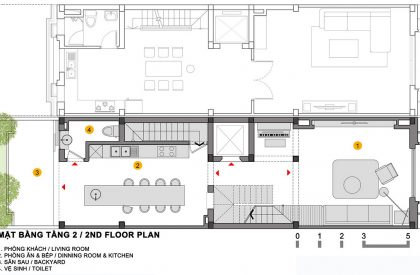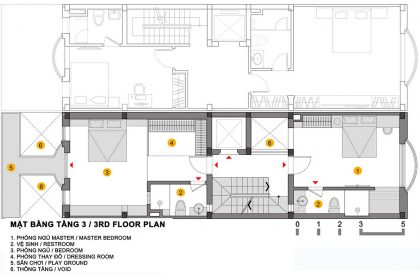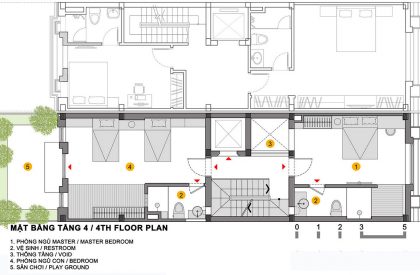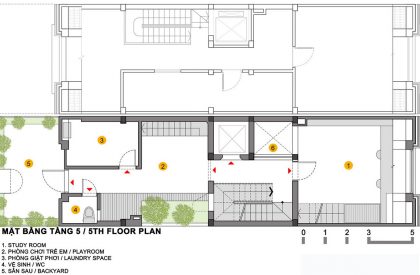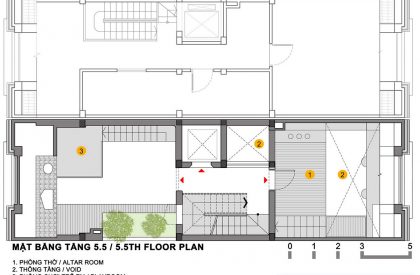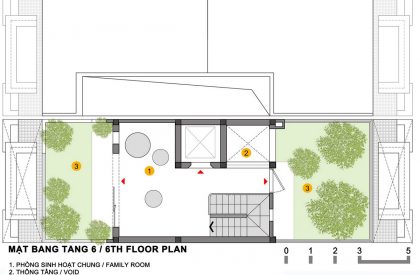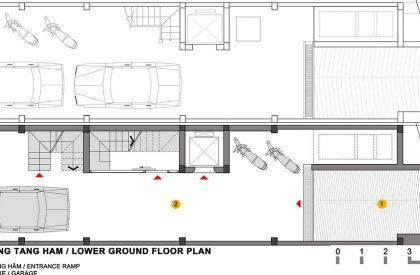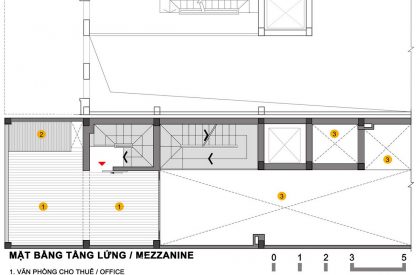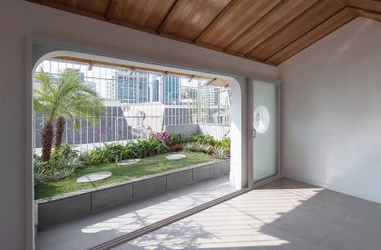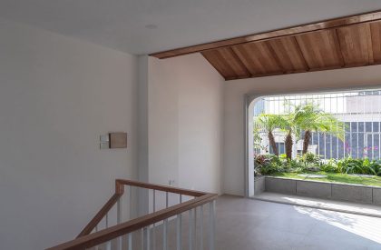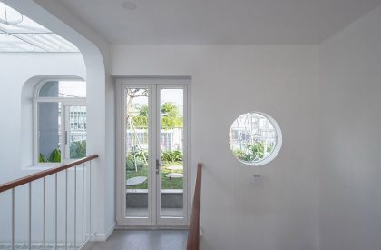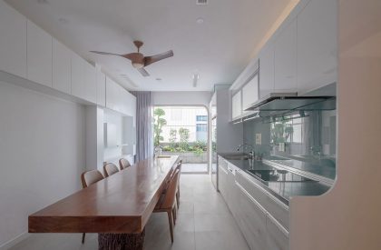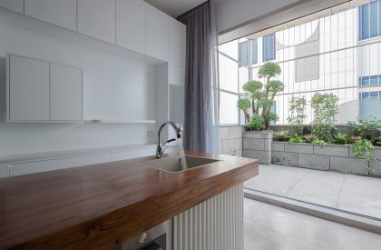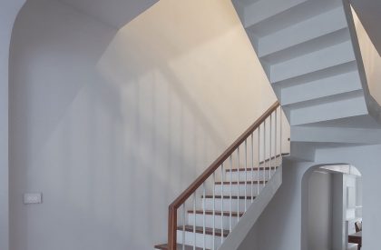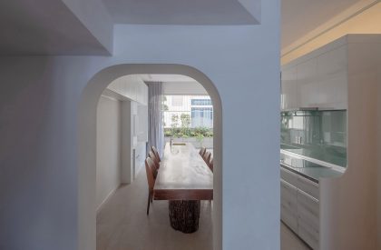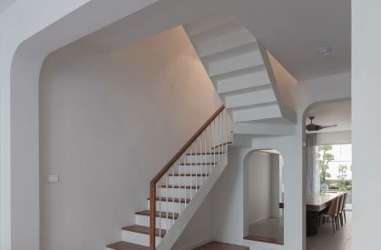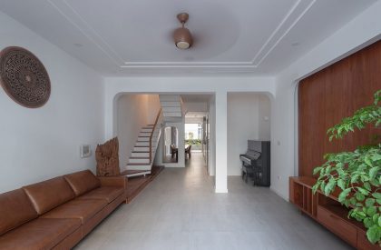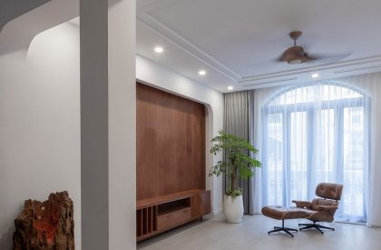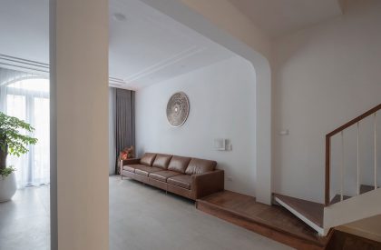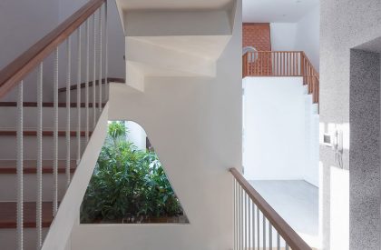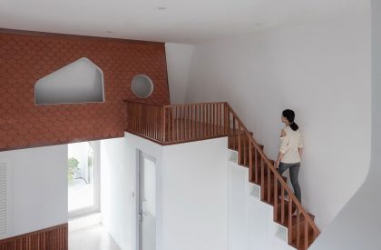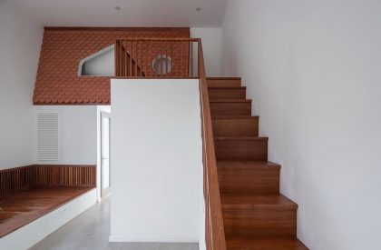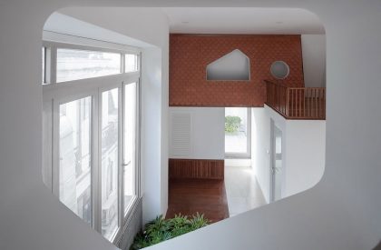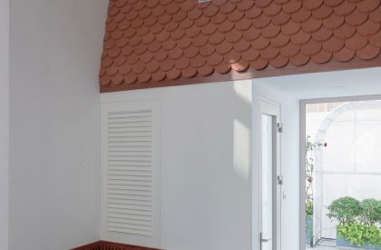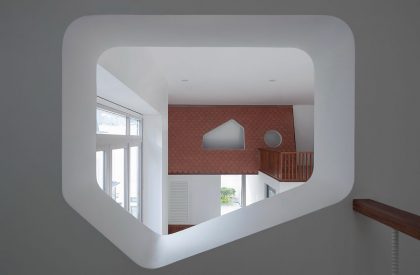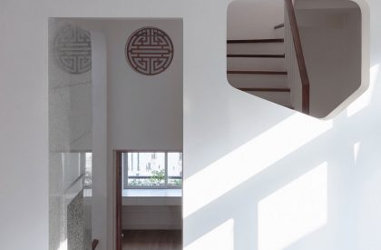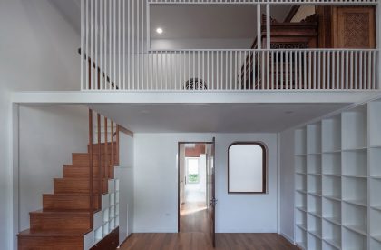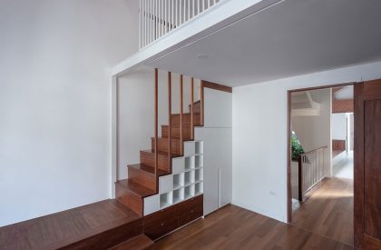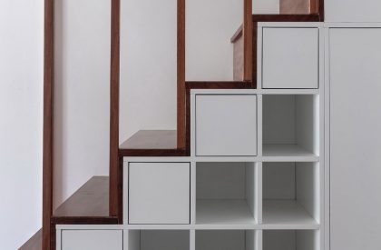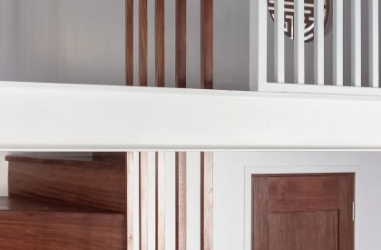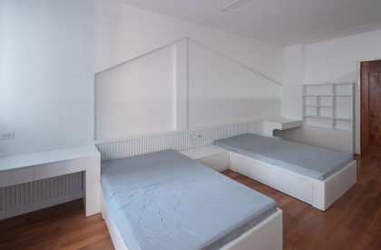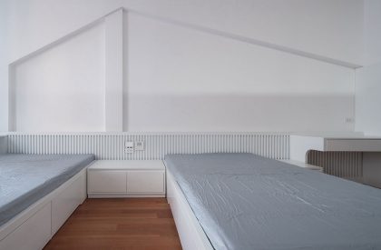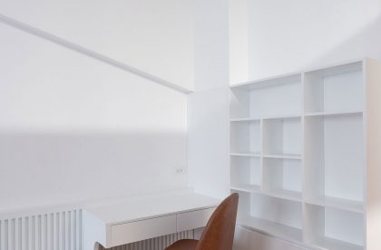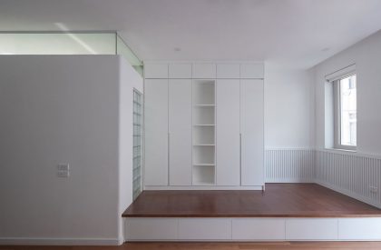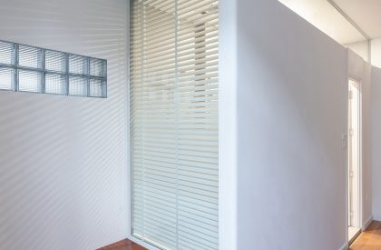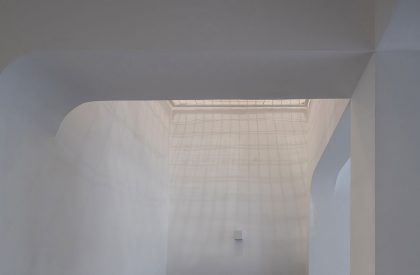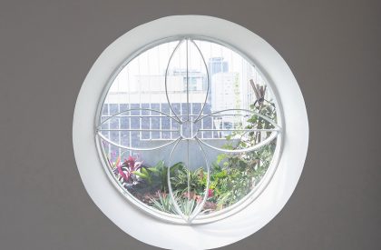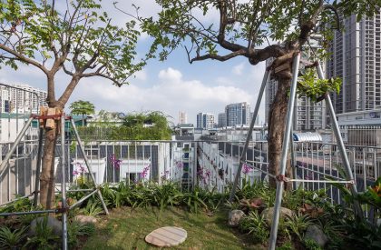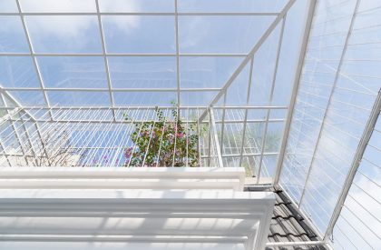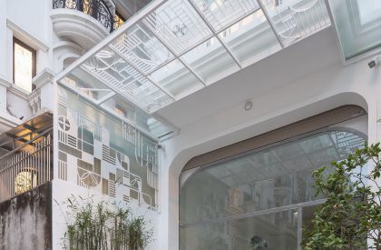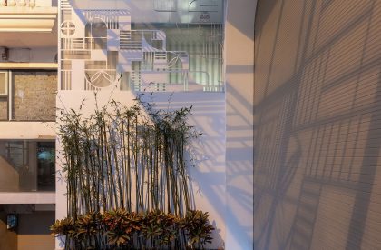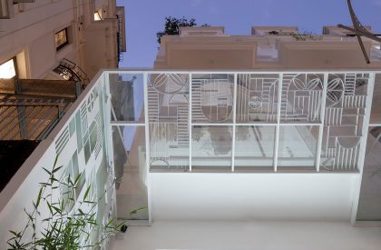Excerpt: The Bugs House, designed by Landmak Architecture, is a refurbishment of the home interior by creating a void & moving the location of the stairs. By interconnecting them most effectively, the designers added more lofts and public spaces and limited walls. With the uninterruptedly interconnected spaces which are also connected to light sources and gardens, after the final renovation and construction, THE BUGS’ HOUSE was created – a house with various fascinating public areas.
Project Description
[Text as submitted by Architect] THE BUGS ‘HOUSE is located in a high-class urban area in Cau Giay district, Hanoi, and is a 5m x 17m (mixed-use: office + shop + house) shop-house model typical of Vietnamese cities.
– We have proposed to design and renovate a typical house into THE BUGS ‘HOUSE (optimal house space on the 2nd-3rd-4th-5th floor and optimal office space on the 1st floor).
– The current shape of the house is a long and narrow tube, the advantage is that there is a fairly high floor height on the 1st and 4th floor, so we built a loft on each of these 2 floors (this area).
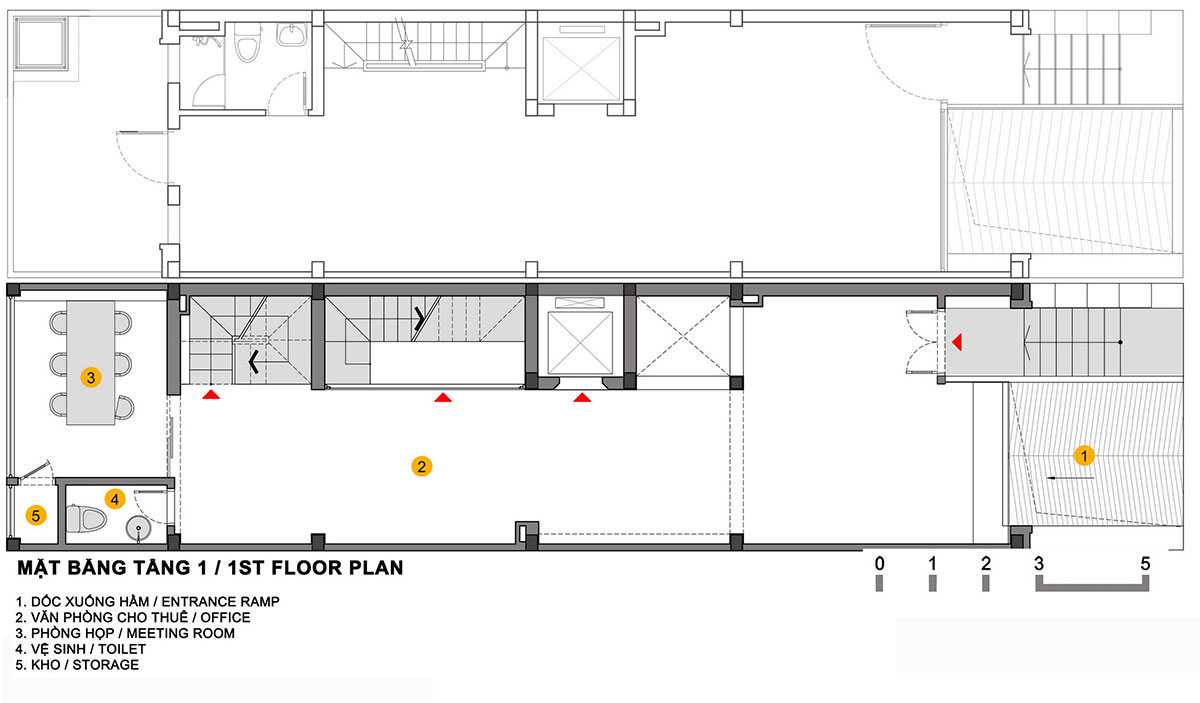
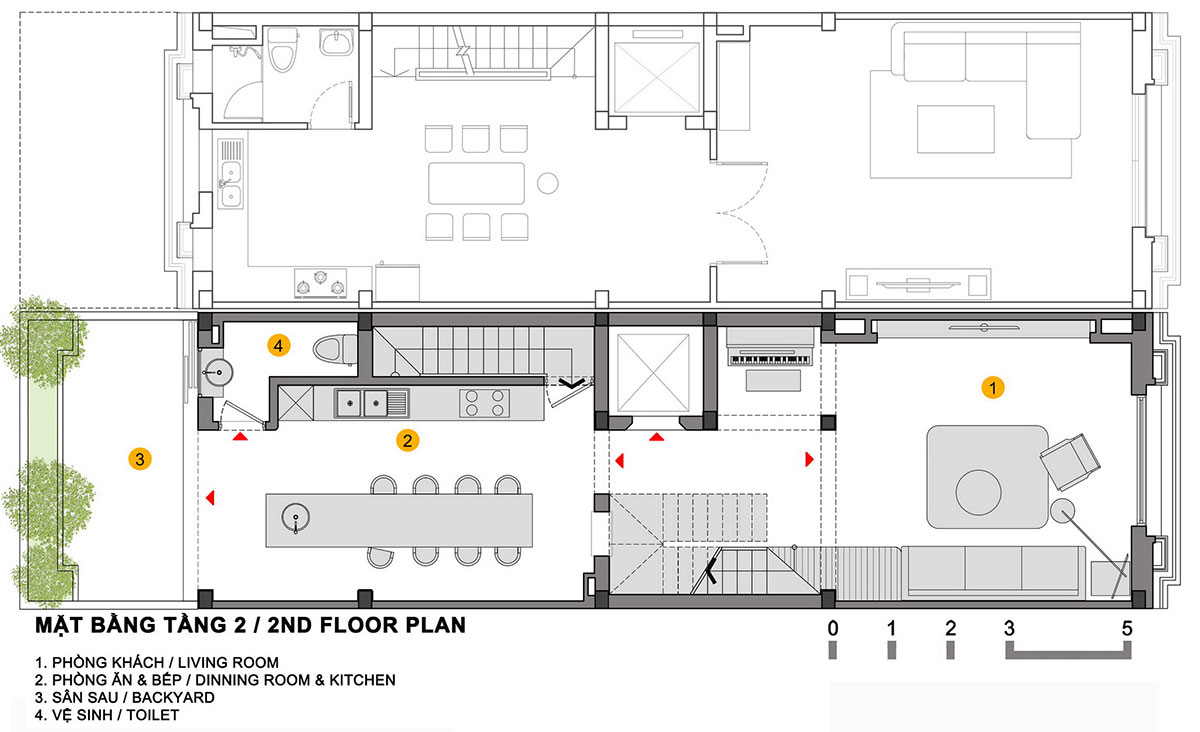
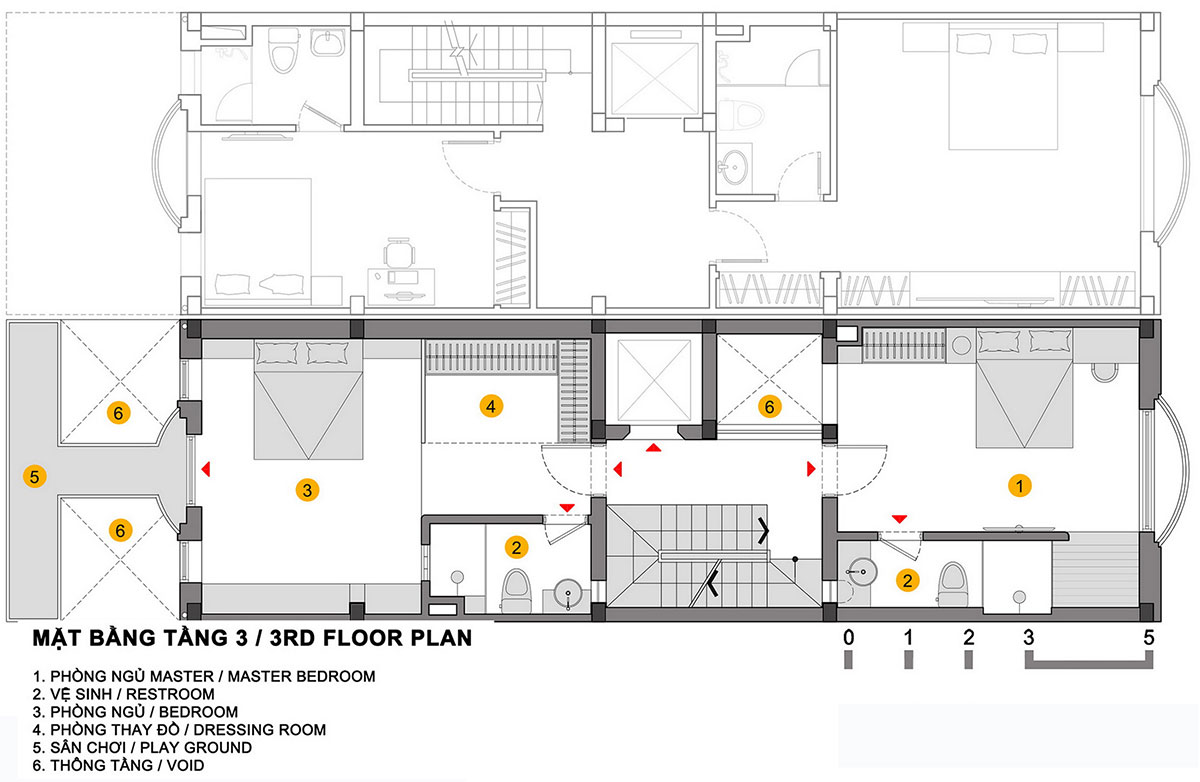
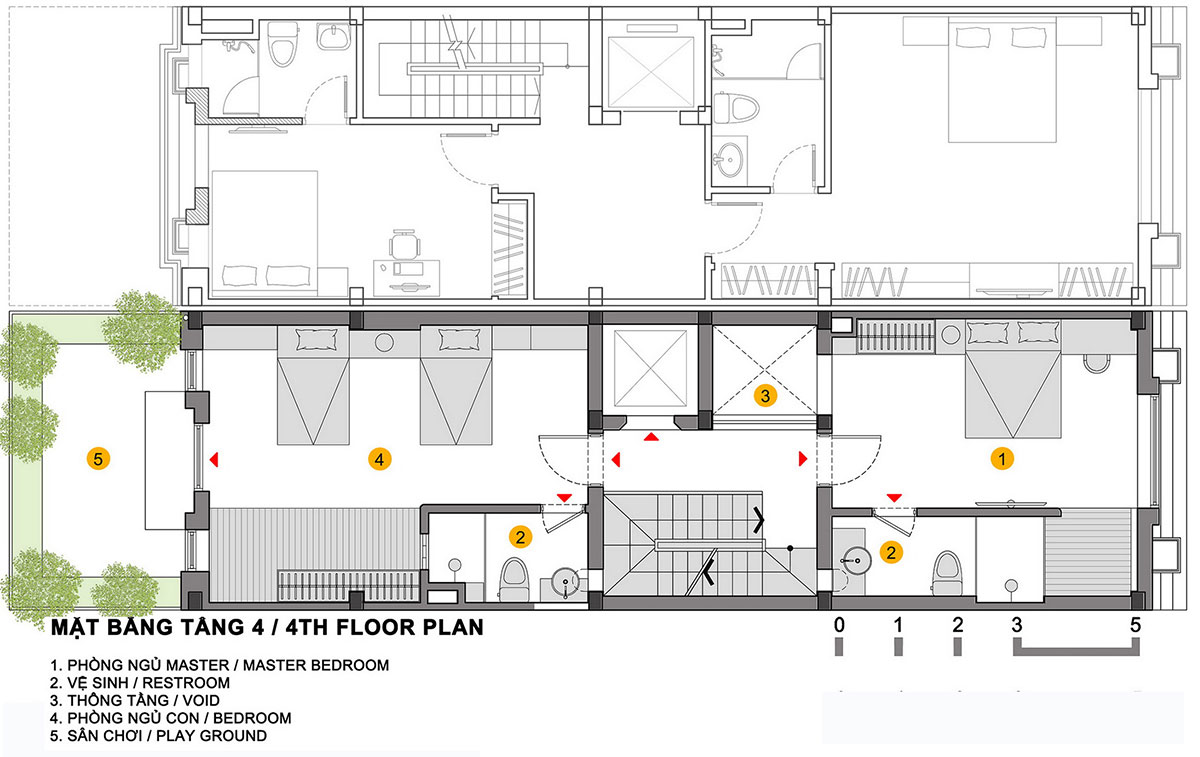
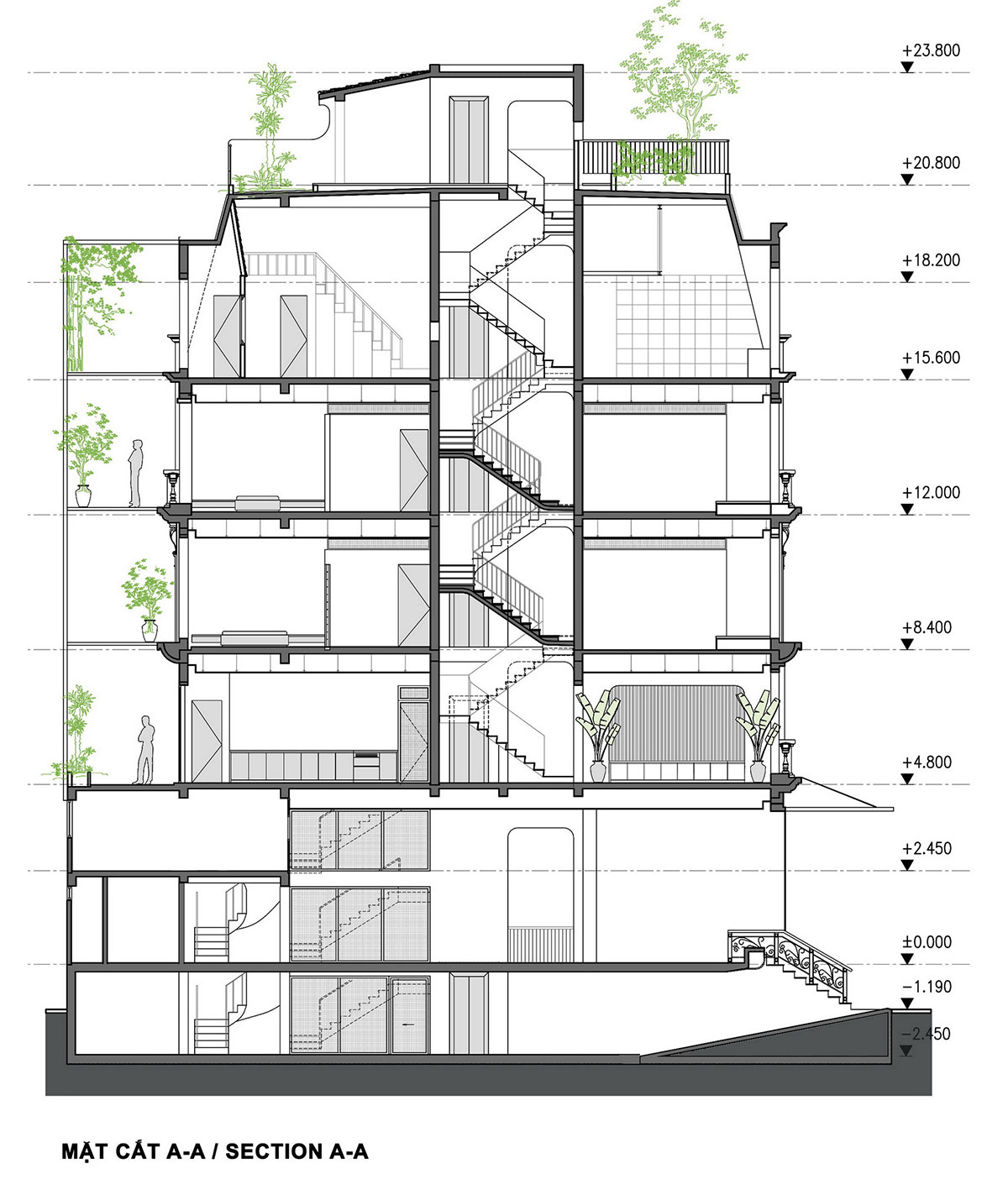
By creating a void, moving the location of the stairs, adding more lofts and (significantly more) public spaces, limiting walls, the spaces are interconnected in the most effective way.
* 2nd floor: Kitchen is connected to a Living room
* 4th floor connected to floor 4.5 (new loft): Studio is connected to an Altar room (vertically), the Studio is connected to a garden and a wooden deck
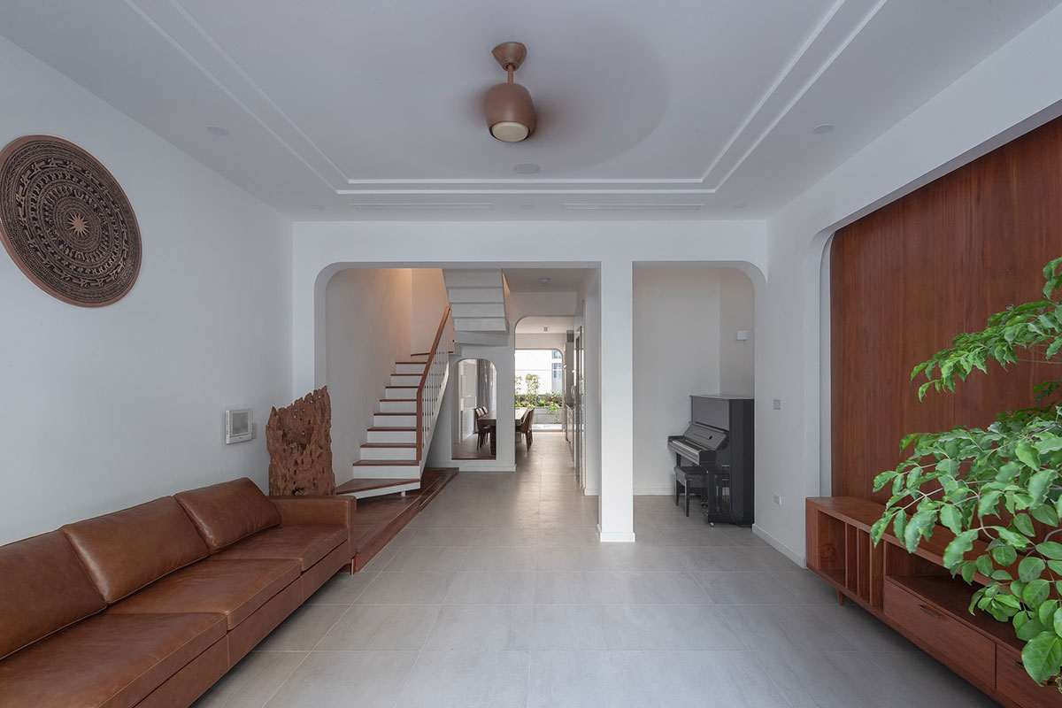
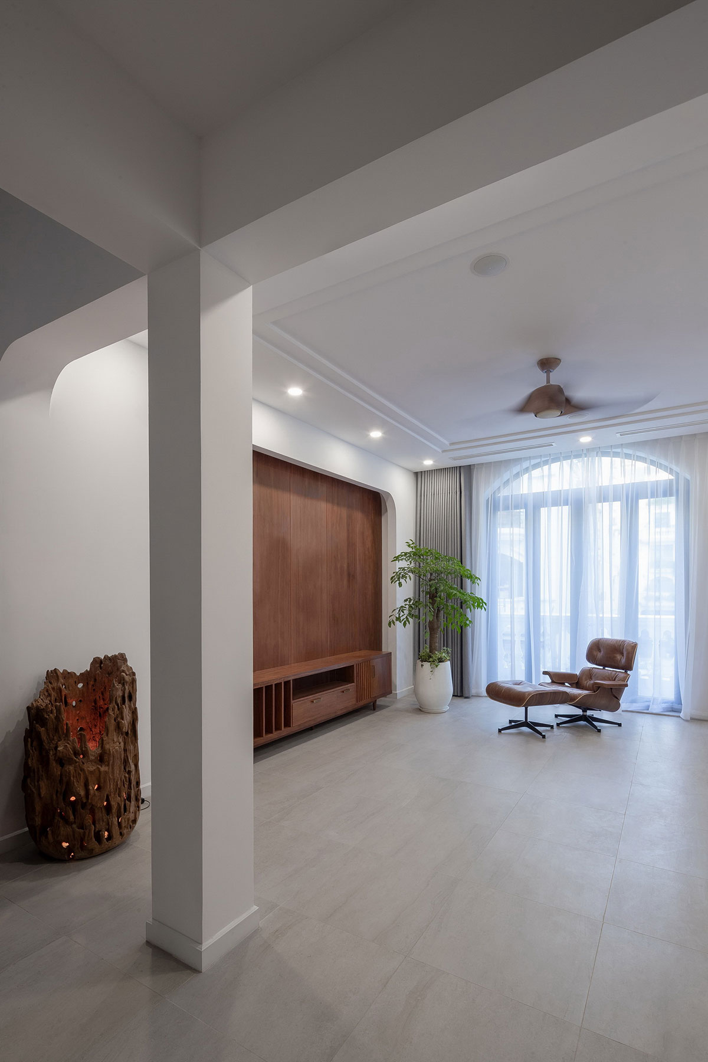
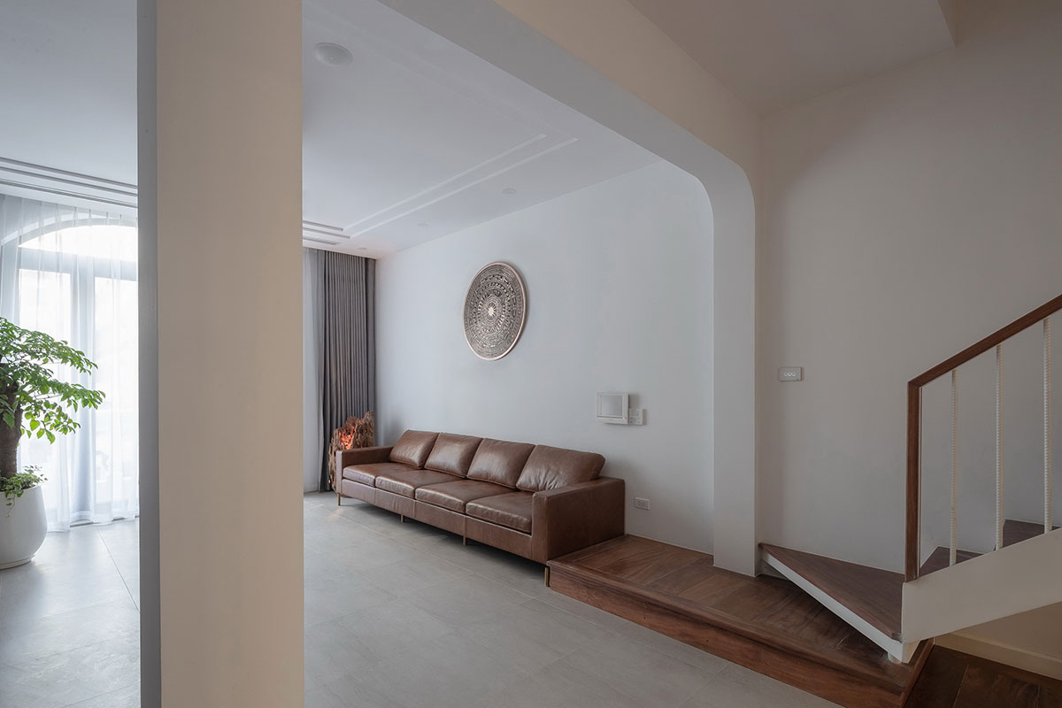
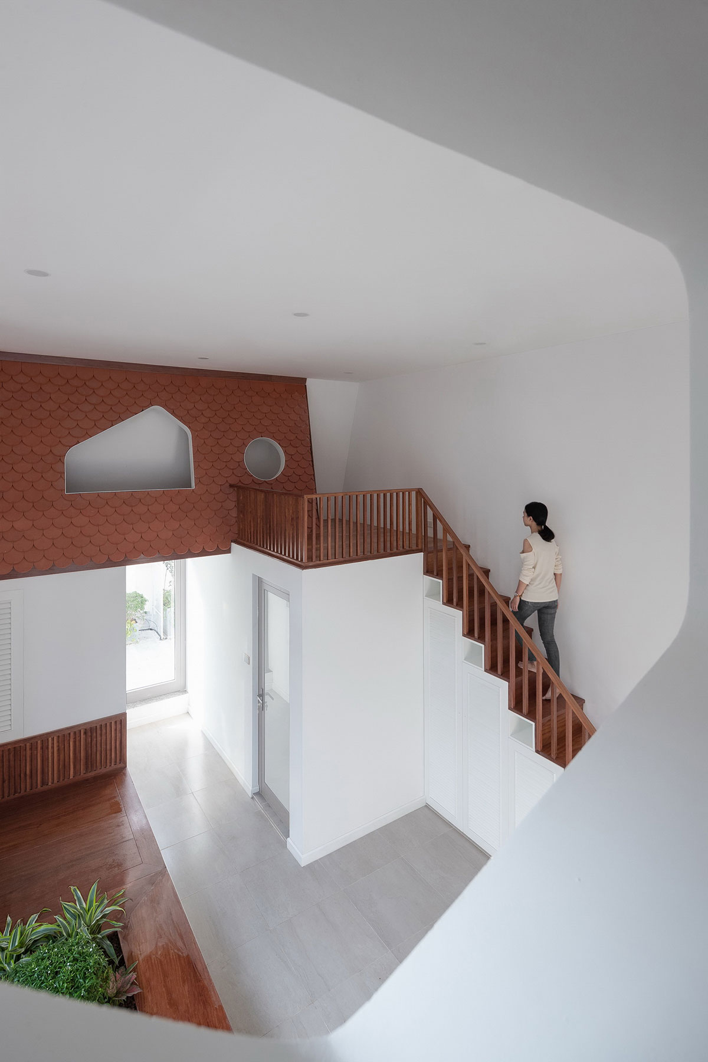
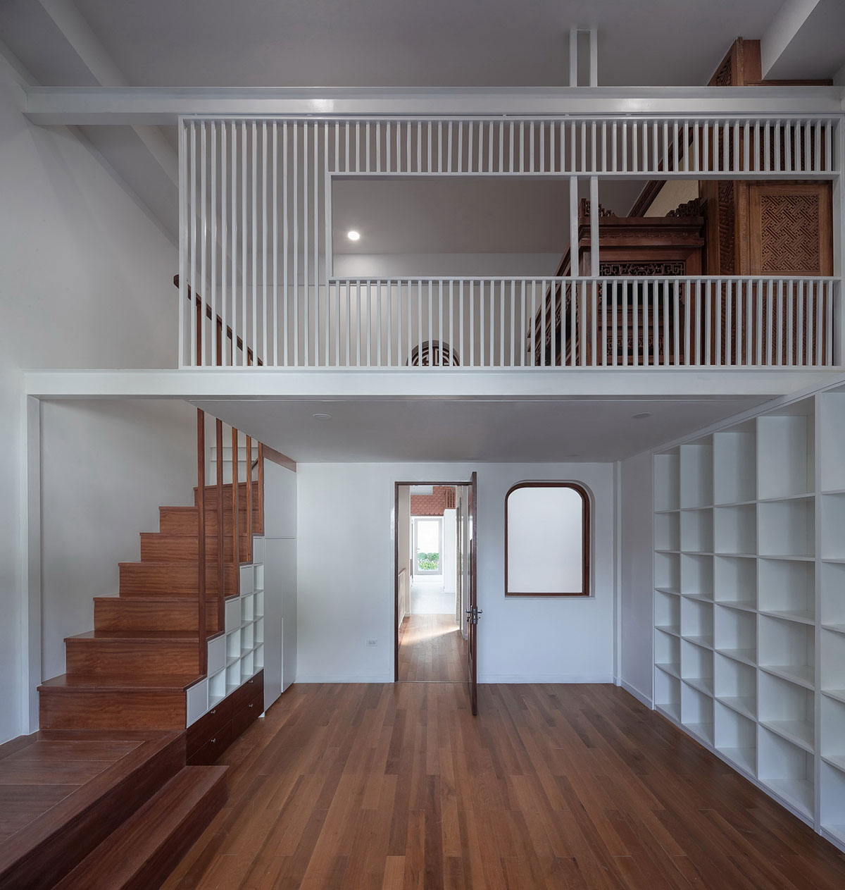
* 5th floor: another living room is connected to 2 gardens (front and back). Like a sky garden.
– With the uninterruptedly interconnected spaces which are also connected to light sources and gardens, after the final renovation and construction, THE BUGS’ HOUSE was created – a house with various fascinating public areas.
