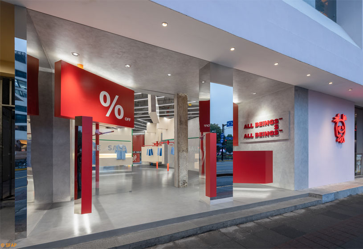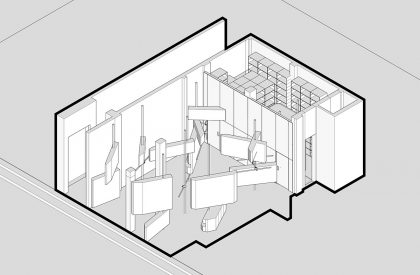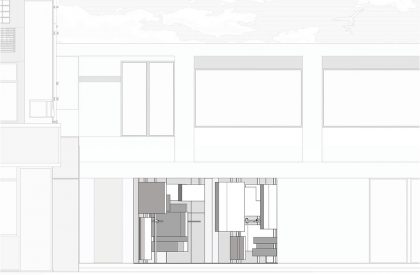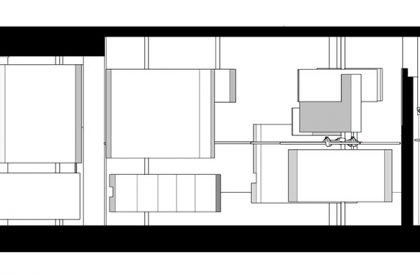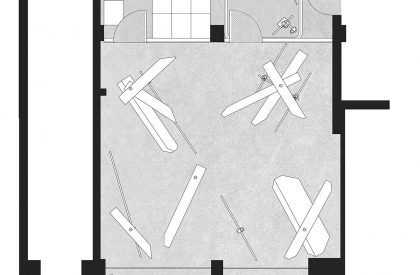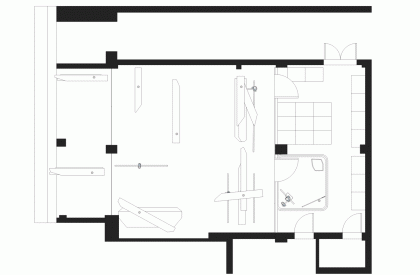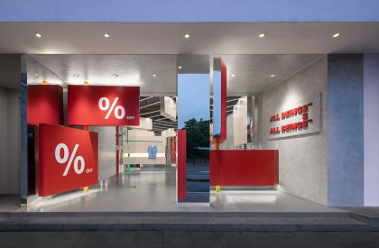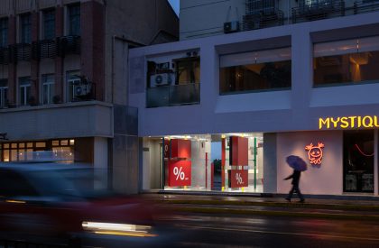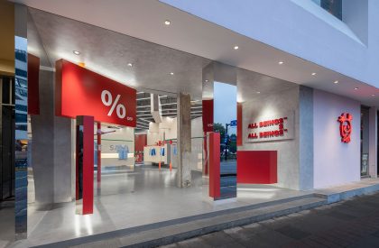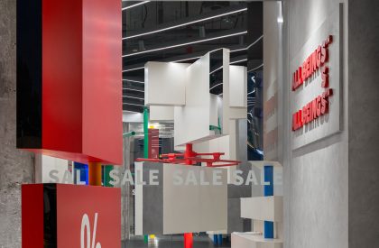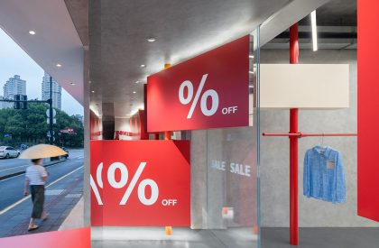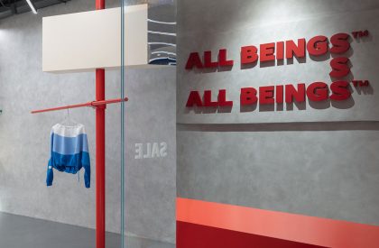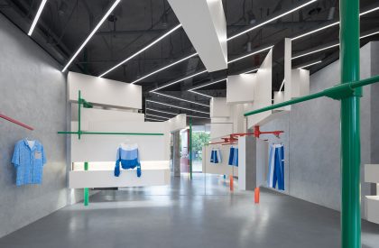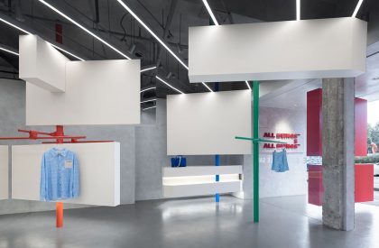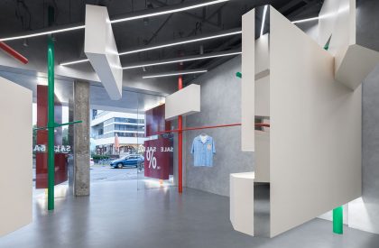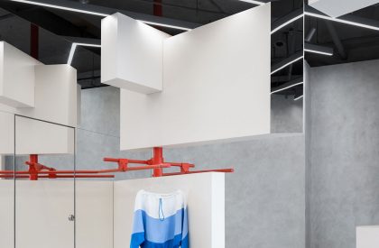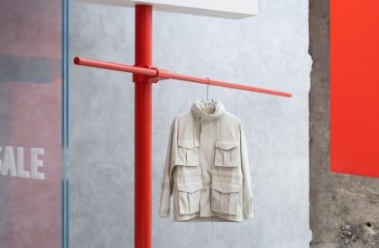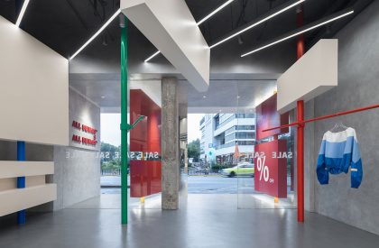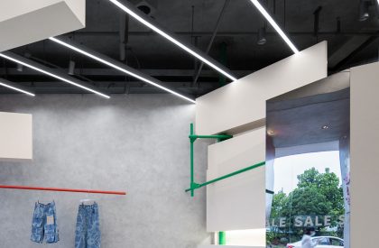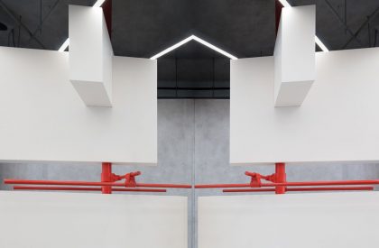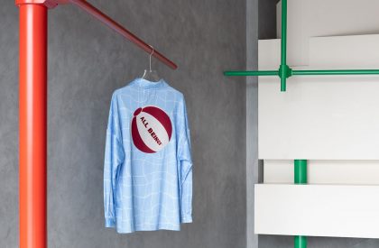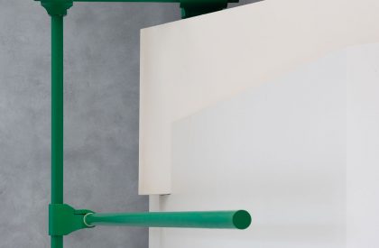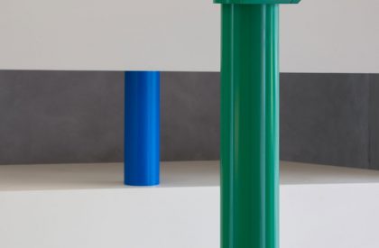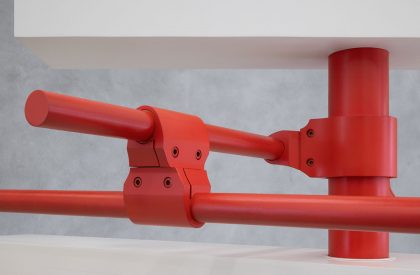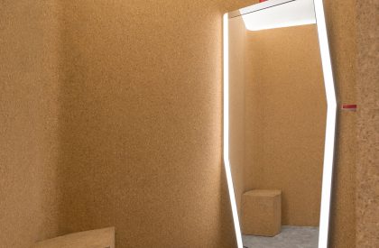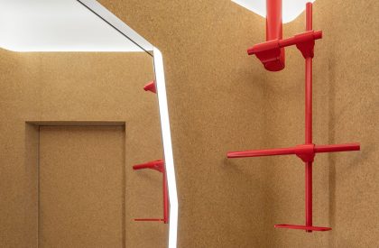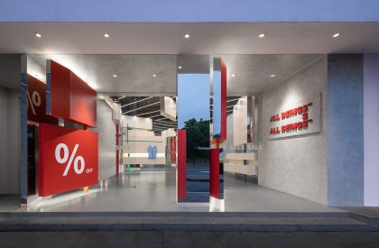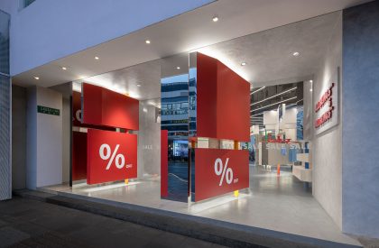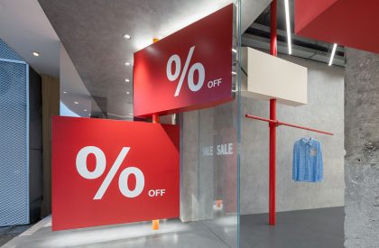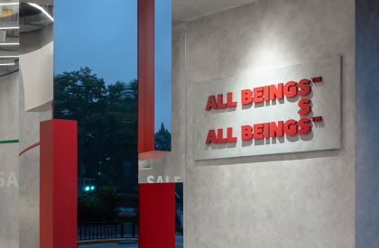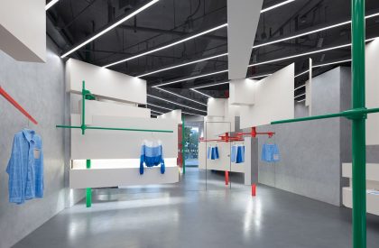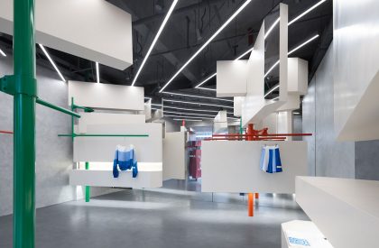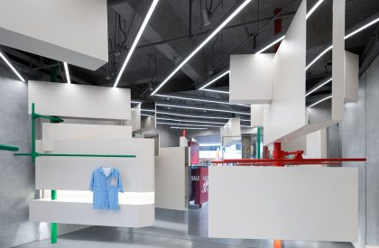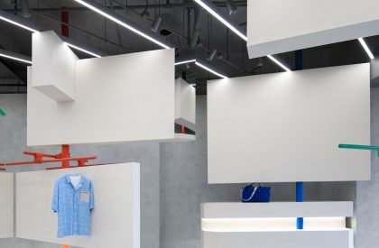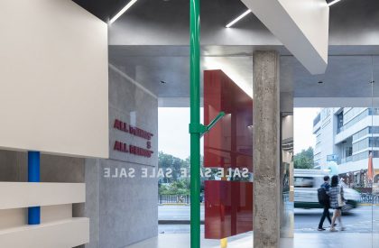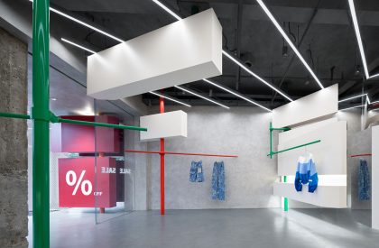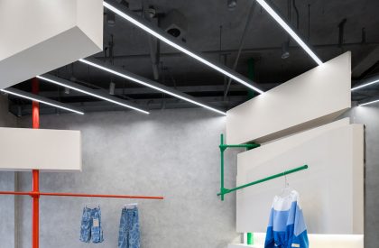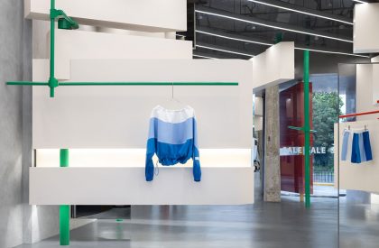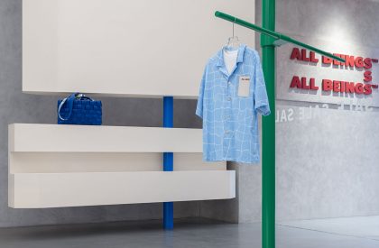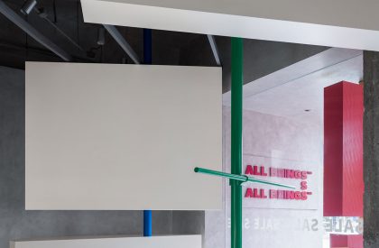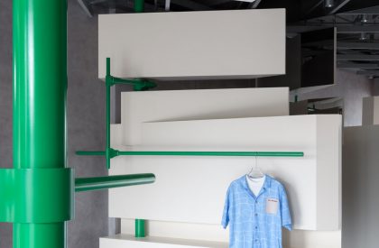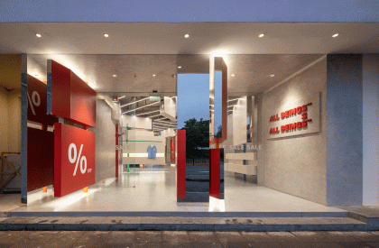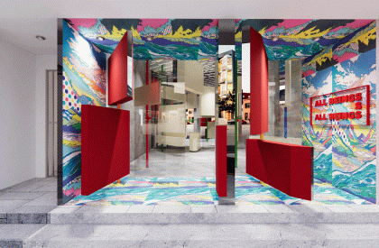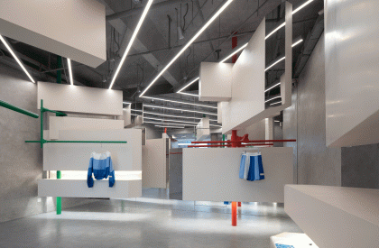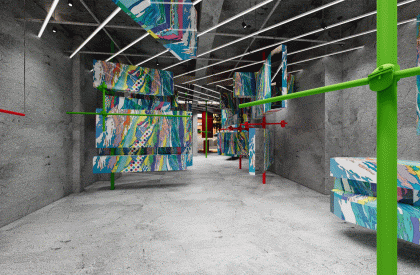Excerpt: All Beings store, in Shanghai, China, is a retail store by ROOI Design & Research that carries the brand’s identity of ‘inclusivity’ throughout the spatial experiences of the store. While the dynamic facades and the rotating interior facets in a certain brand color, asserts the brand purpose, it also wants the consumer to be in the space that says “you too have been a part of this curation.”
Project Description
Stand out and Integrate
[Text as submitted by architect] The All BEINGS store at west Yuyuan Road in Shanghai- “the most characteristic of the city” in the market, is always renewing itself with new shops emerging every day. A new brand needs to announce its presence and identity, but it is equally necessary for a brand to unify with the community to be in tune with its consumers.
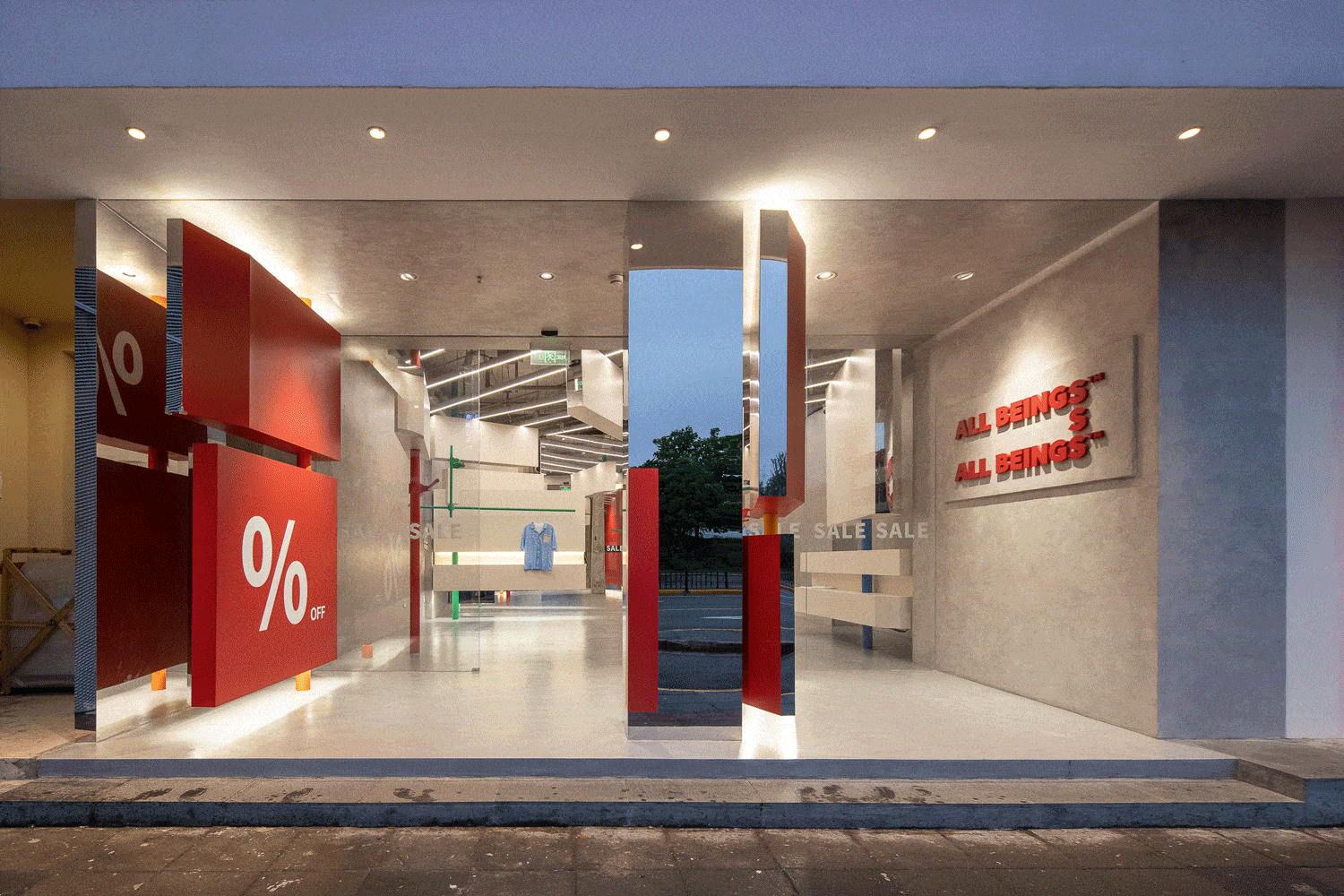
With ROOI’s design, the All BEINGS store does not invade the road like its neighbors but retreats to leave a breathable small public for the narrow sidewalk. The four-sided red wall-like structures with great visual tension grow from the axis of the column and open outward, breaking the facade order of the original building. It welcomes the residents and consumers to rest and gather, and celebrate the plaza. In this gray space with a width of about 2m, the walls, roof, and floor can be used as “display panels”, which are displayed by the brand’s seasonal pattern. It is not only an interactive exhibition, but also a window that you can walk into, and a studio like that can “produce fancy photos”. The brand culture is successfully conveyed more interactively, promoting the mutual drainage of consumers.
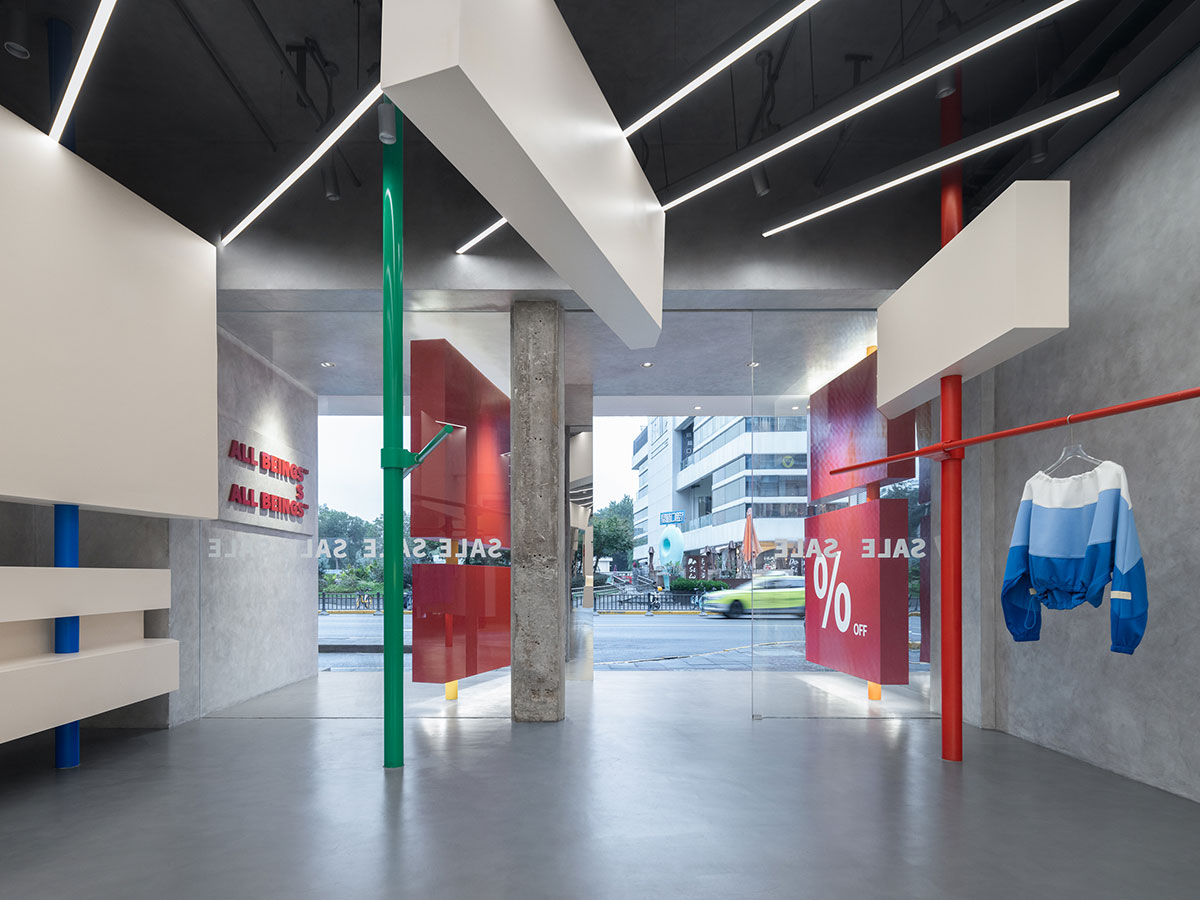
Talk with Brand and Encompass with the World
As a cross-border team composed of architects, space designers, and fashion designers, ROOI is more likely to think from the perspective of the “brand manager” when designing retail spaces, and subtly disassemble the brand gene into the space. “No gender, no age, no formal constraints, no style restrictions.” All BEINGS, as its name suggests, takes “inclusiveness” as the core of the brand.
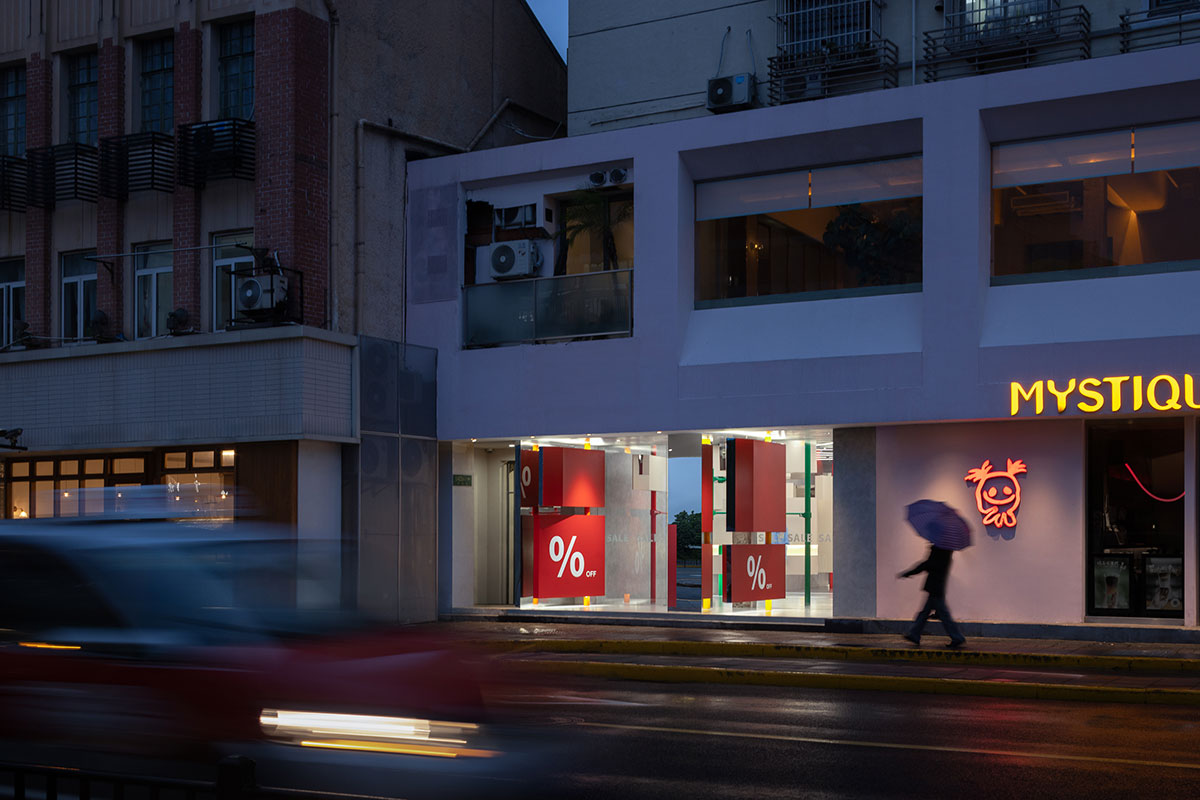
This store, which covers an area of only about 80 square meters, is dominated by cement gray and white, and those neutral colors tell the space’s emotion. The four colors, red, blue, green, and yellow are embellished in the space, expressing a state of excitement, high-pitched, positive, and energetic in a more detached and publicized way – this is exactly what feeling the brand hopes to convey to Yuyuan Road.
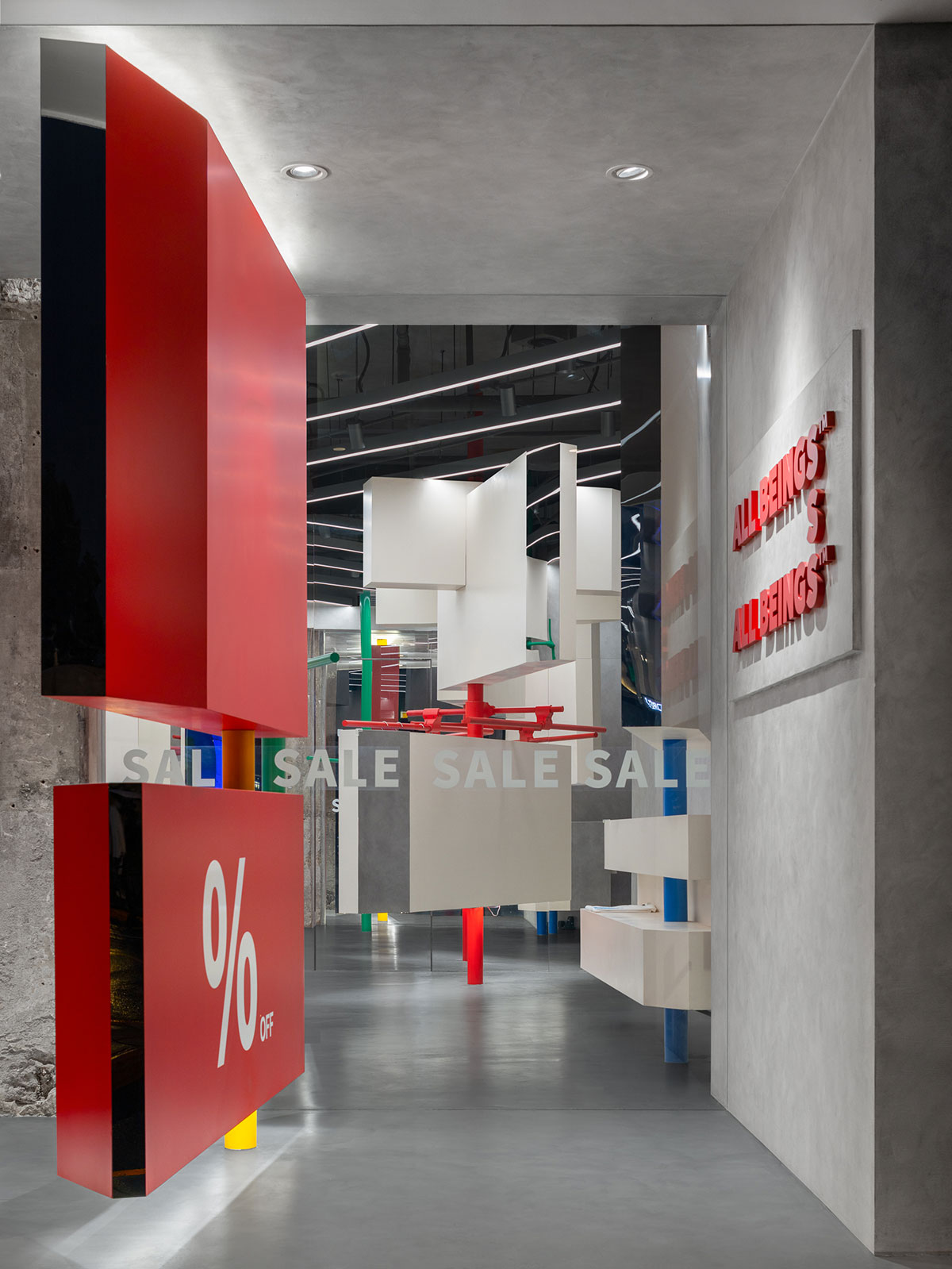
The medium for “scenario marketing”
With the popularity of online shopping, brick-and-mortar stores are a powerful medium for brand “scenario marketing”. Their design is not only about space, but more like a “curation”. Stores are designed based on the purchase demand and brand tonality exhibition with products as props in a life scenario. With this cognition, the ROOI team, which is deeply involved in the retail space, has built the integration of commerce and curation in the design of the All BEINGS store. They hope to give customers a unique sensory experience where space is flexible and changing. It works as a “retail store” in peak seasons but as a “media house” in the off-season. In this way, the brand culture is deeply rooted in the minds of consumers with constantly updated interactive methods.
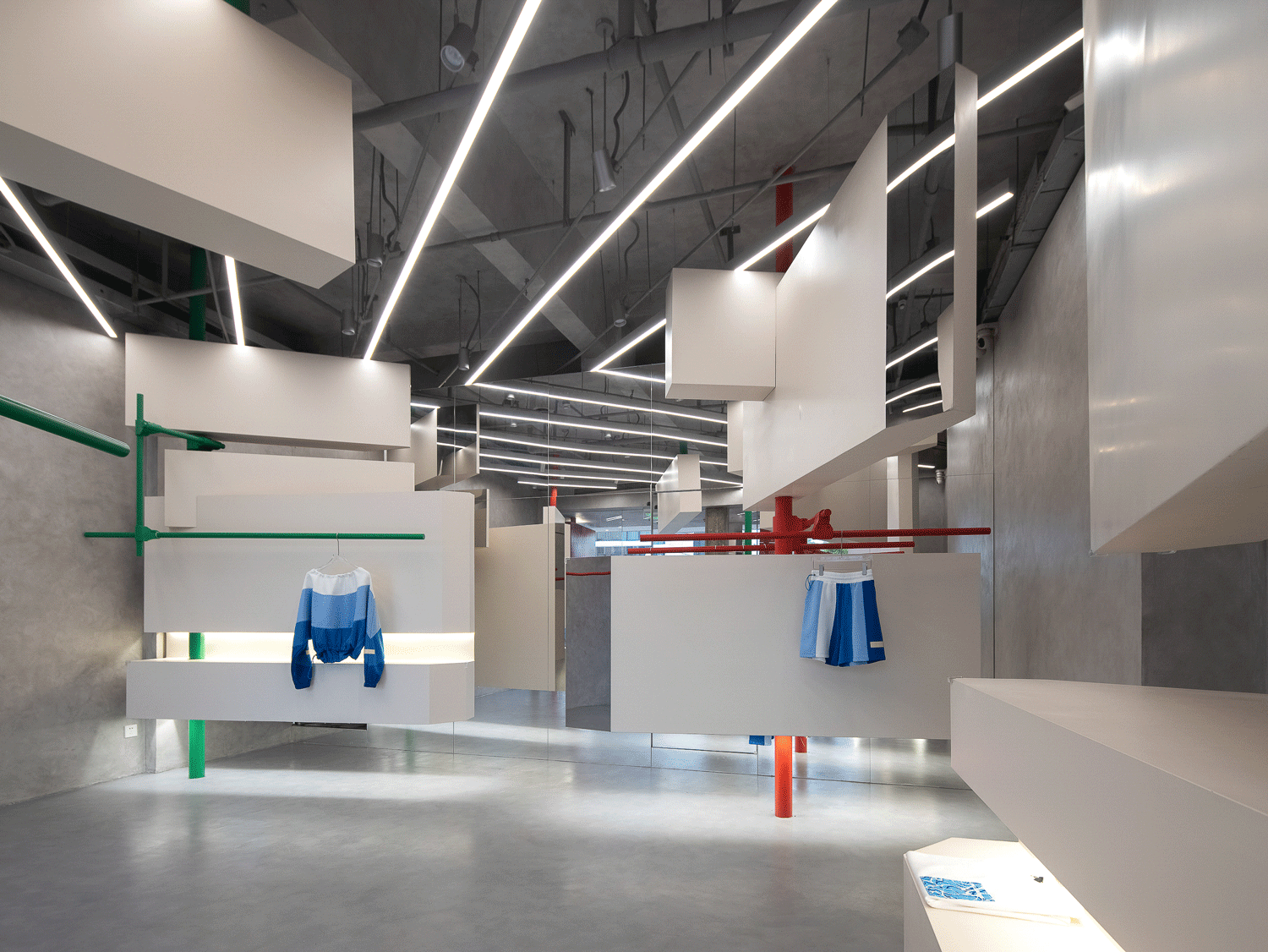
The rotatable installation formed by the axial column and the wall-type facility extends from the entrance to the room, and the horizontal suspension rod with the function of hanging clothes is combined with it, which forms the visual effect of staggered lines and planes. The entire store only sets the locker room and storage room in the backcourt, and no longer has any fixed partitions. Considering several scenarios of daily sales, commercial exhibitions, and event salons, ROOI determines the position of the axis column and the rotation angle range of the wall and suspension rod. There are grooves and light strips in the middle of the “wall” in the cashier and retail areas, which are convenient for placing accessories, shoes, or themed exhibits such as trendy figures, sports equipment, etc. It meets the display needs of different clothes together with the horizontal suspension rod. The wall hanging overhead broadens the way of appreciating the exhibition and enriches the perceptual experience when entering space. To avoid a collision, the lowest point from the bottom of the panels is no less than 2.2m from the ground.
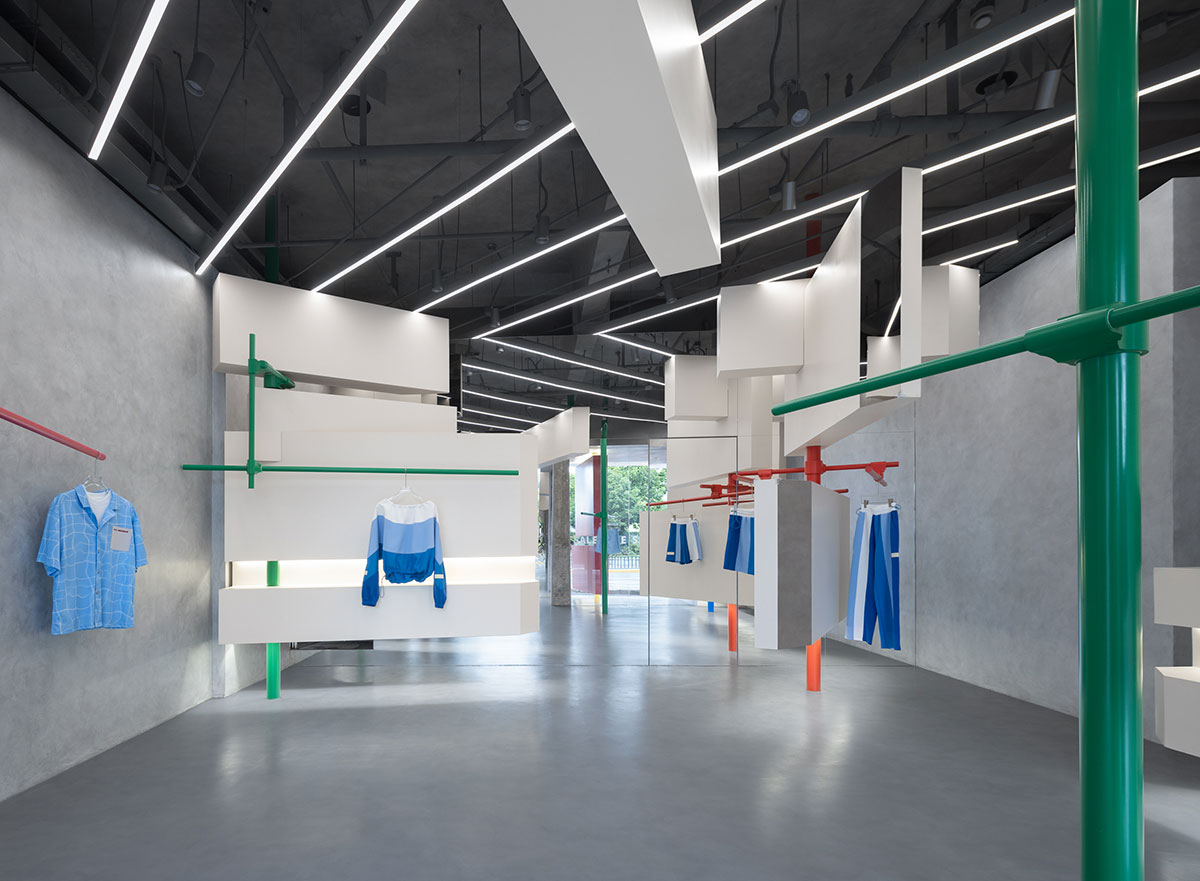
These floating installations allow the penetration of sight and sound and create an optical illusion with rich mirror materials while expanding the sense of space. It is worth mentioning that the shape of the wall perfectly echoes the iconic square logo of All BEINGS, which works as a canvas for secondary creation. By this, All BEINGS can use different colors to wrap the panels according to different themes or patterns. With the change of patterns, the store switches between restraint and publicity, which is all-encompassing, just in line with the brand’s worldview. Once consumers enter this store, they will stay in a real-time updated brand story hall to explore, discover, encounter, and mobilize all sensory perceptions, and immerse themselves in the illusion created by All BEINGS.
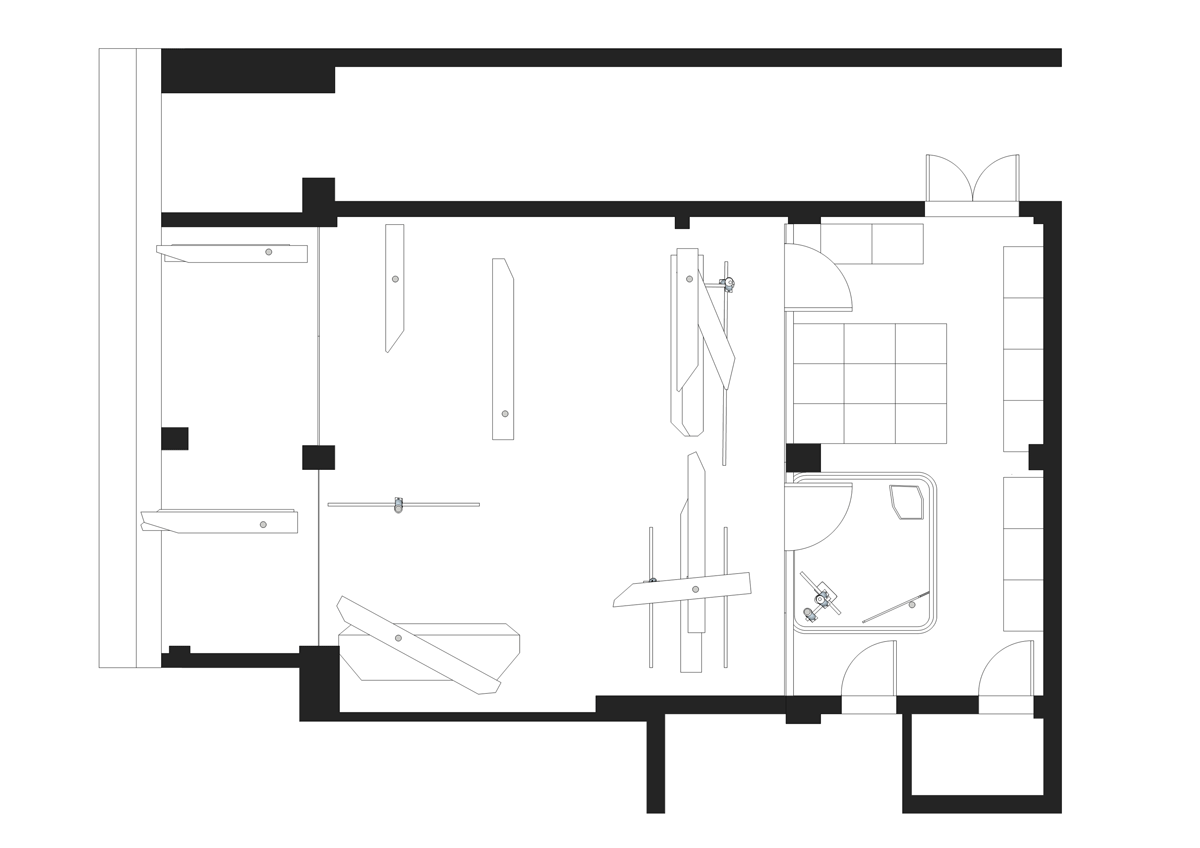
The store itself and the outside space are connected by ultra-clear, boundless floor-to-ceiling glass, allowing the interior space to be more transparent, presenting the scenes of the interior to the outside public. In the moment of watching and being watched, All BEINGS and consumers contribute together to the exhibition, without any awareness, “you have been a part of this curation.”
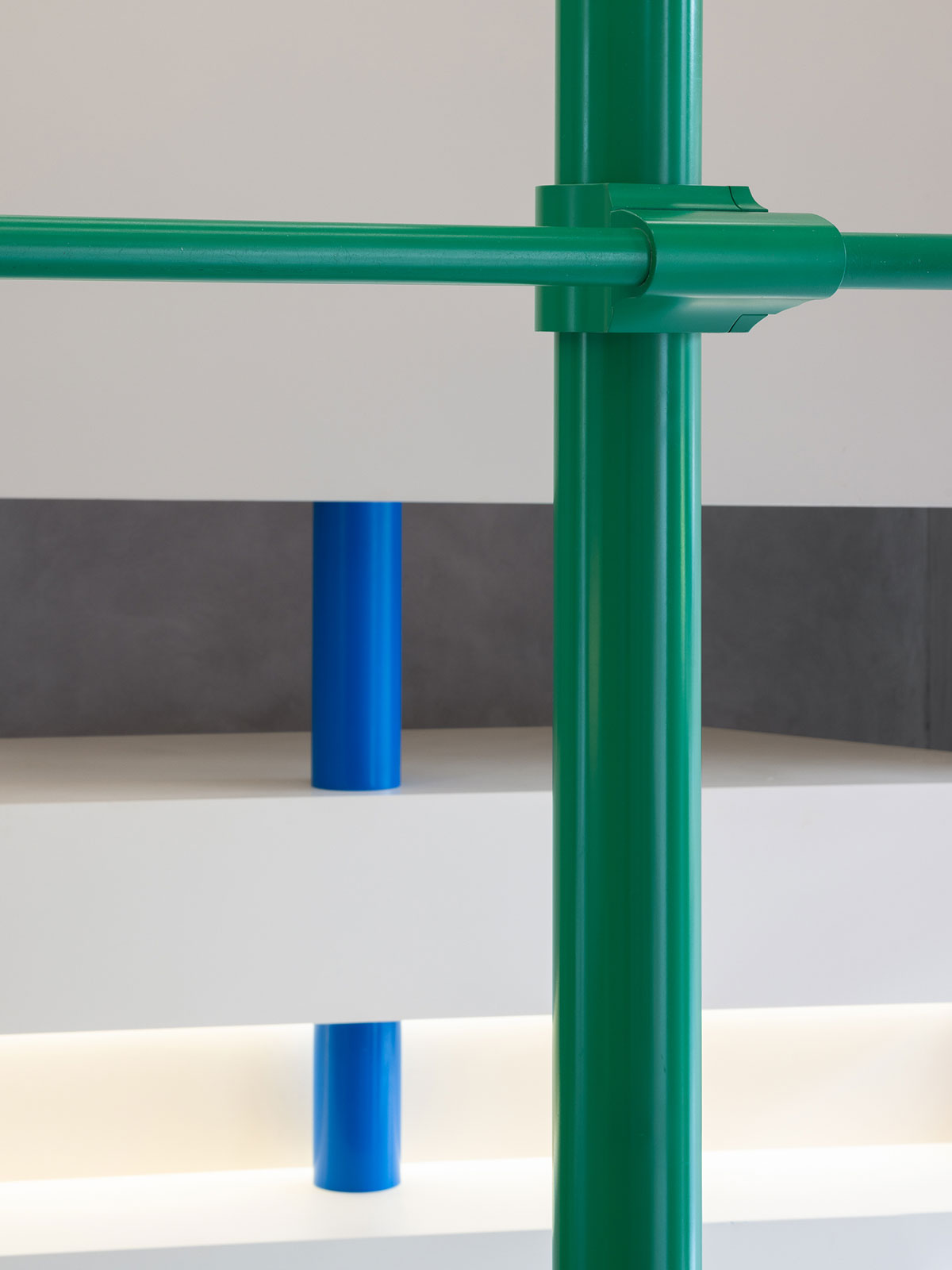
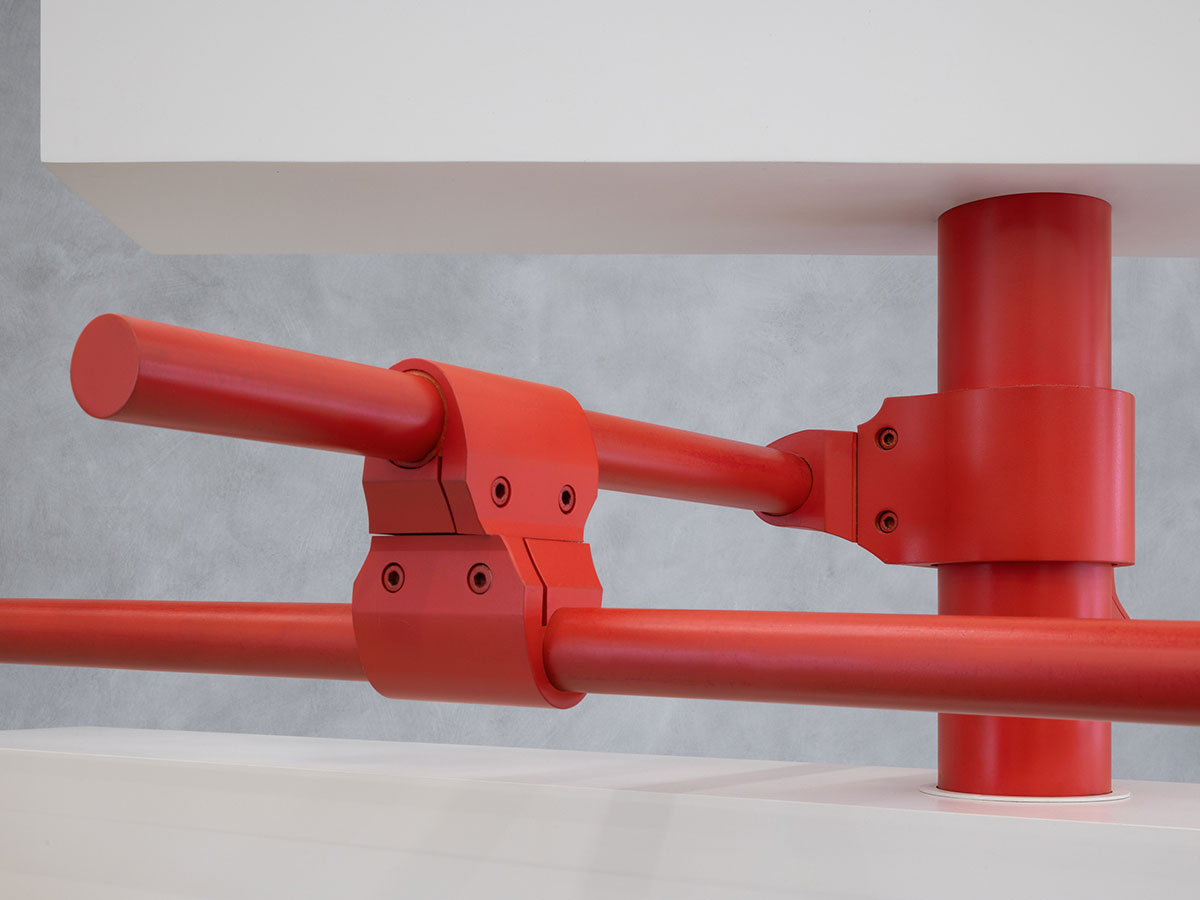
Design with Sustainable Thinking
The facilities in the project are all prefabricated in the factory. They are easy to assemble with minimal intervention on the site. All display units can be flexibly reused, and brands can quickly disassemble these panels and they can adapt to a variety of commercial environments when conducting pop-up events in other venues. The space can also be quickly emptied or replaced to meet the brand’s various event needs. Components and surface materials can be flexibly replaced, which minimizes the pollution and time waste caused by on-site construction, at the same time greatly reduces maintenance costs. Sustainable design thinking is always what the ROOI team insisted on.
