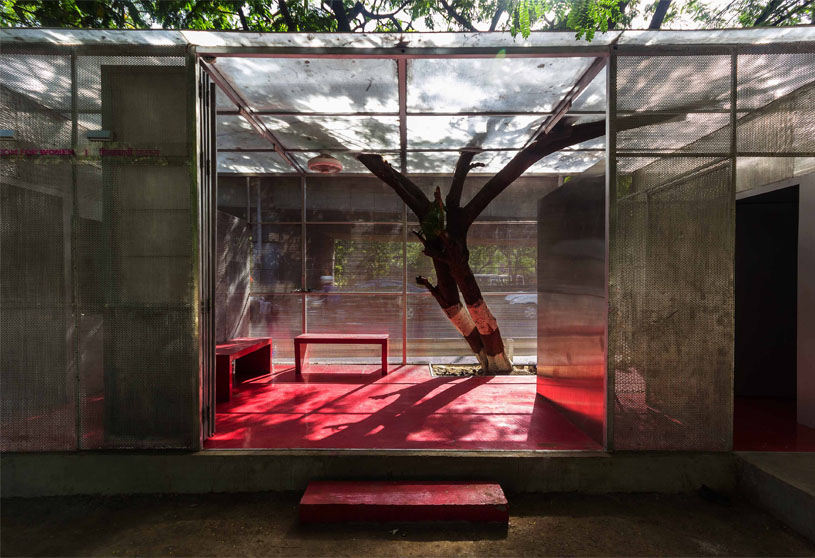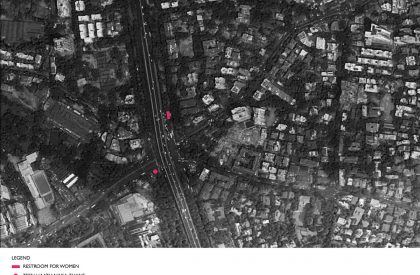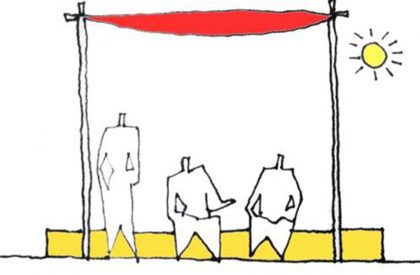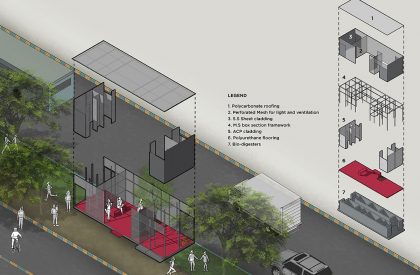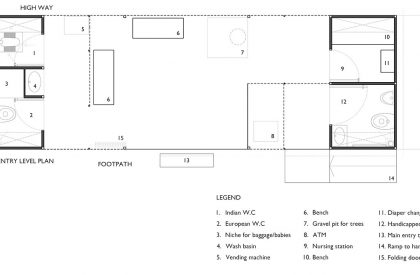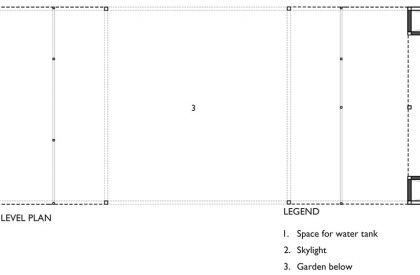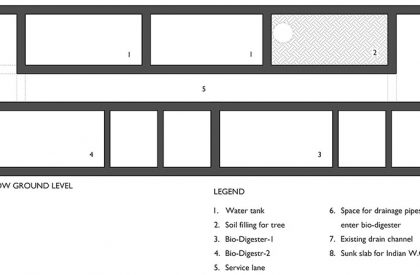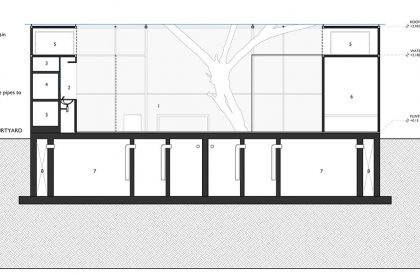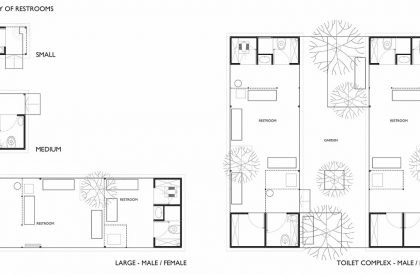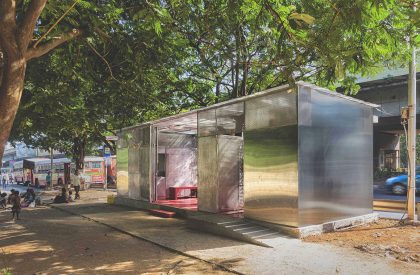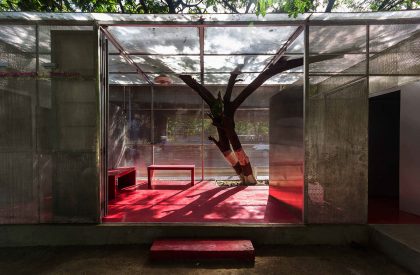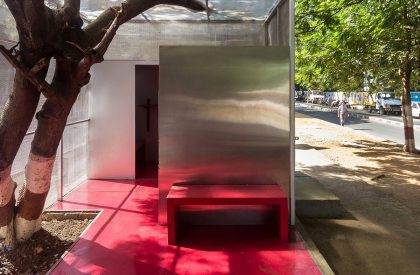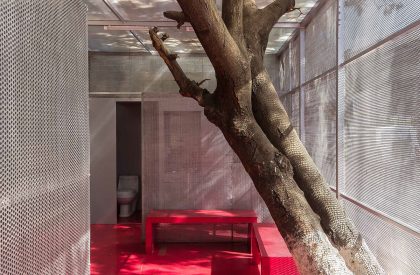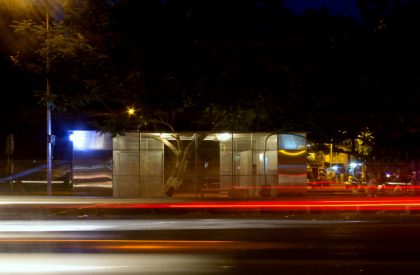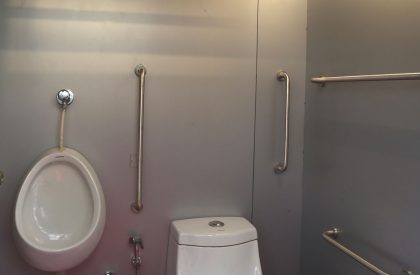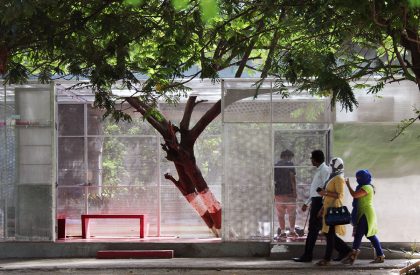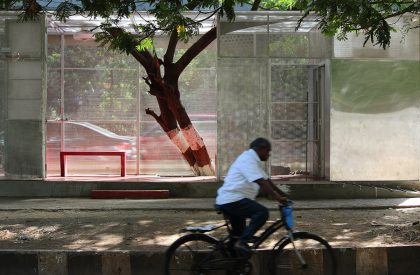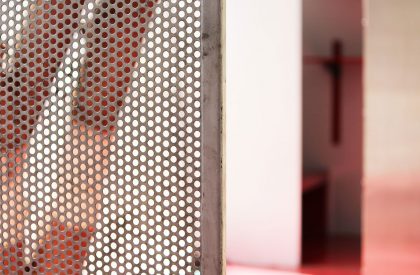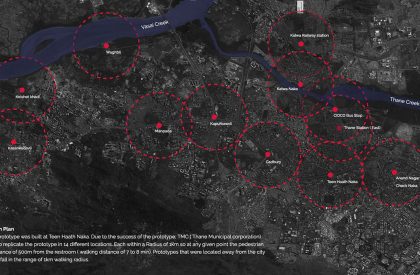Excerpt: The Light box – Restroom for Women, designed by RC Architects, aims to provide women with an exclusive social space, something that is atypical of urban landscape in India. The design of the restroom has been conceptualized around a tree. As a result of this intervention during the day the natural light lits up the box filtering through the trees and at night the box lights the surroundings. The Restroom with toilet blocks is fitted with a bio digester to reduce use of fresh water and improved waste management. It also includes a nursing room and has amenities like sanitary pads vending machine and incinerator, CCTV cameras, Mobile charging points and a panic alarm system in place.
Project Description
[Text as submitted by architect]
“In a warm climate like India people have a very different relationship to built form. One needs but minimal protection, such as a chhatri (an overhead canopy), during the day. In the early morning and at night, the best place to be is outdoors, under the sky.” – Charles Correa
‘Restroom’ is not just a polished word for toilet, here a Restroom is a public toilet that is unique in terms of both form and function. Beyond the obvious toilet blocks, the Restrooms aim to provide women an exclusive social space, something that is atypical of urban landscape in India.
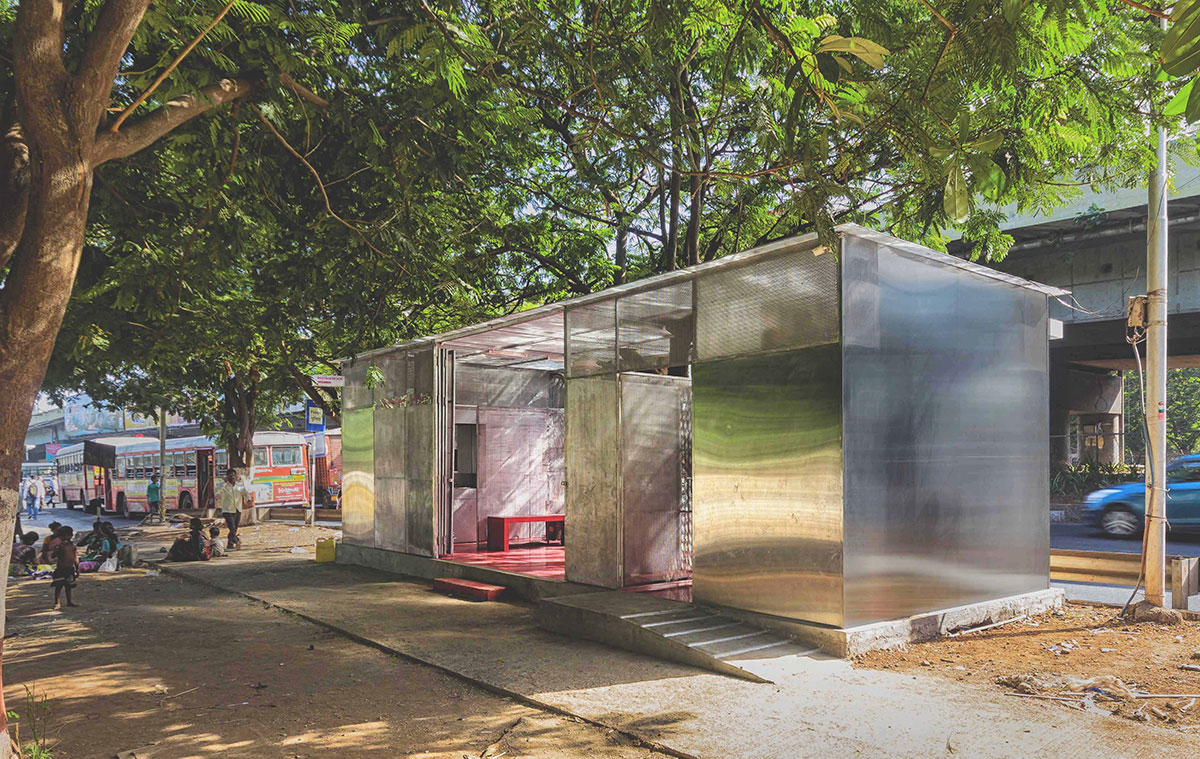
The design of the restroom has been conceptualized around a tree for two reasons. One to express the idea of integrating nature and context in the built form and using its characteristics to protect from climate. Secondly the shade of the tree protects the garden below from the sun allowing filtered light, and then it only needs a transparent cover to protect from rain. This intervention helped to maintain the light quality, as exactly it was when the site was empty. This was a crucial factor from a designer’s point of view. As a result of this intervention during the day the natural light lits up the box filtering through the trees and at night the box lights the surroundings.
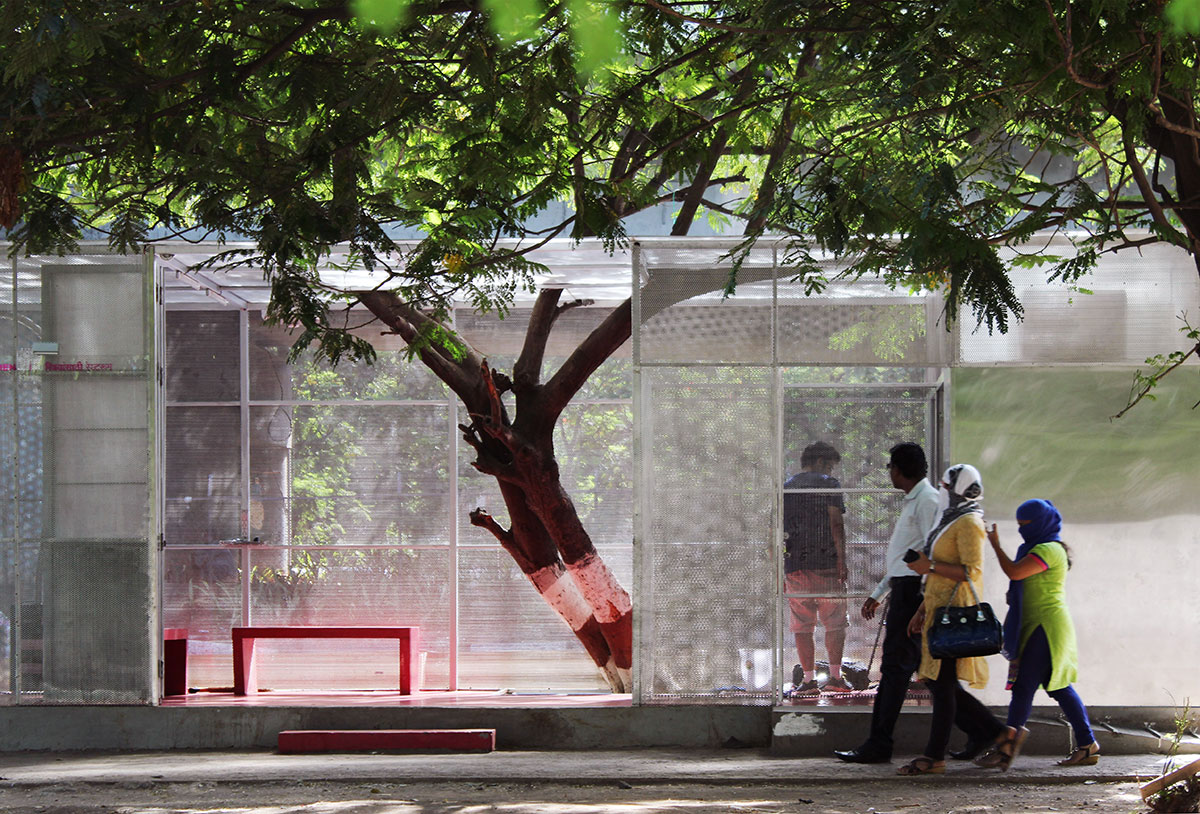
The Restroom for women measure 10’ x 30’ is built around an existing tree. It has four blocks at two ends. At one end there are two toilets with a common washbasin and at the other end there is a nursing room and a toilet for handicapped and senior citizens. The center of the restroom is a garden measuring 15’ x 10’ that is used for various activities like a place to rest, a free gallery to display art for amateur artists, a place for lectures and awareness campaigns, celebrating festivals, seasonal activities and events. The central garden is a metaphor to spaces where people can sit and relax under a tree in shade and socialize.
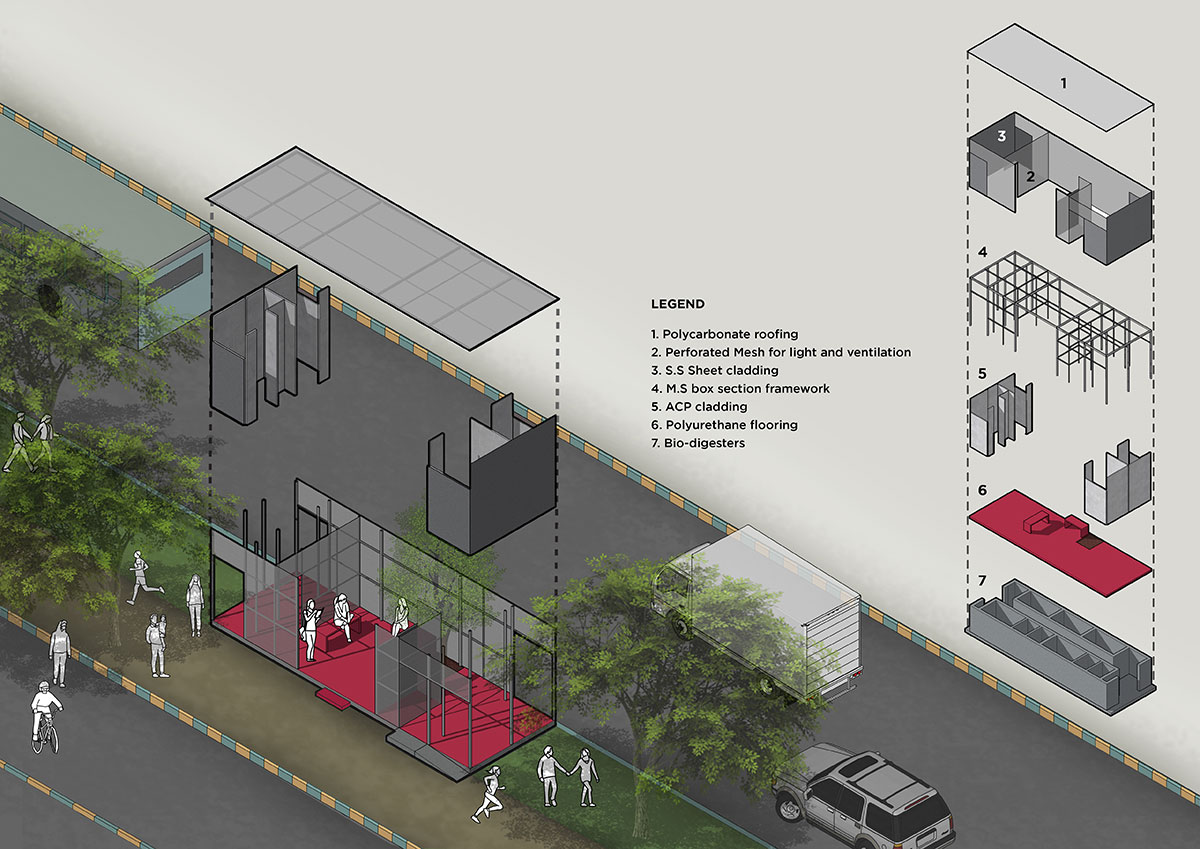
The Restroom with toilet blocks is fitted with a bio digester to reduce use of fresh water and improved waste management. It also includes a nursing room and has amenities like sanitary pads vending machine and incinerator, CCTV cameras, Mobile charging points and a panic alarm system in place. “For us, providing a safe environment for women was as important as providing hygienic toilets. We have created space for an ATM machine and are looking to collaborate with banks that can provide this facility along with a security guard to make the restrooms more secured. The structural components of the restroom are split as below
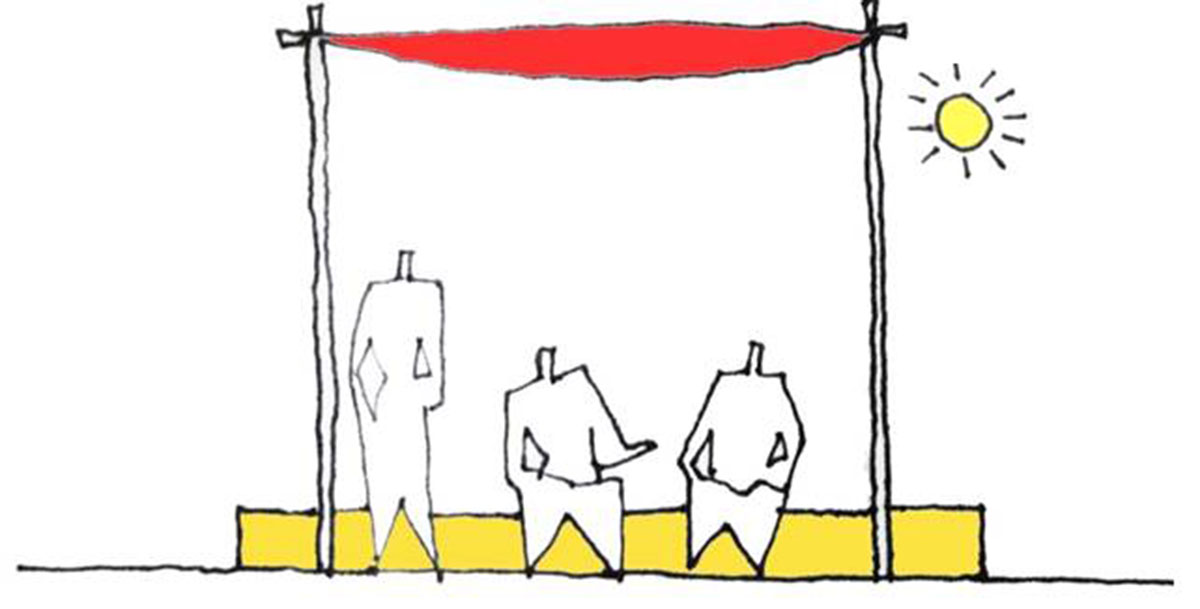
The roof
The roof of the Restroom is made up of polycarbonate sheets which allow natural sunlight to come in. Natural lighting reduces the production of harmful bacteria and organisms and is recognized as a natural disinfectant
The floor
The flooring for the restroom has been conceived in polyurethane. It is not only an economical option but the industrial usage of the material makes it a good fit for a public toilet. The seamless nature of the floor eases mopping and sweeping and eliminate any dirt saturation that is common in tiled flooring.
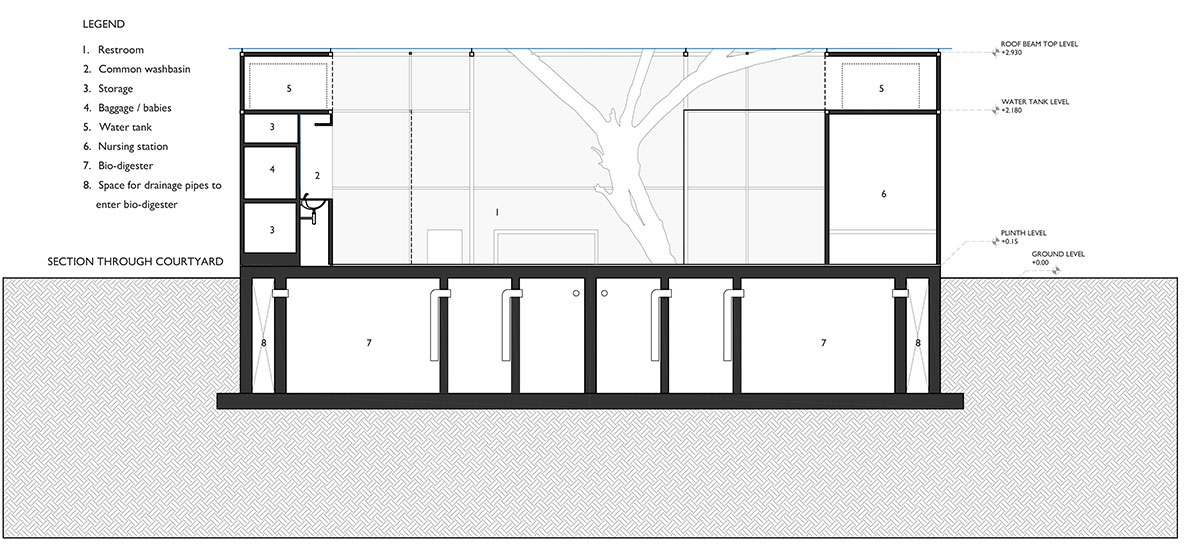
Inner walls
The walls are either made of aluminium composite panels or of stainless steel sheets. High durability, water resistance and ease of cleaning make it fit for public toilets. While the ease of changing single panels help keep the maintenance economical.
Outer walls
These walls are also made of stainless steel with perforation. The perforated walls help in cross ventilation of air while letting sunlight in. The perforated sheets also allow creepers to grow on them providing a fresh dose of oxygen in the day.
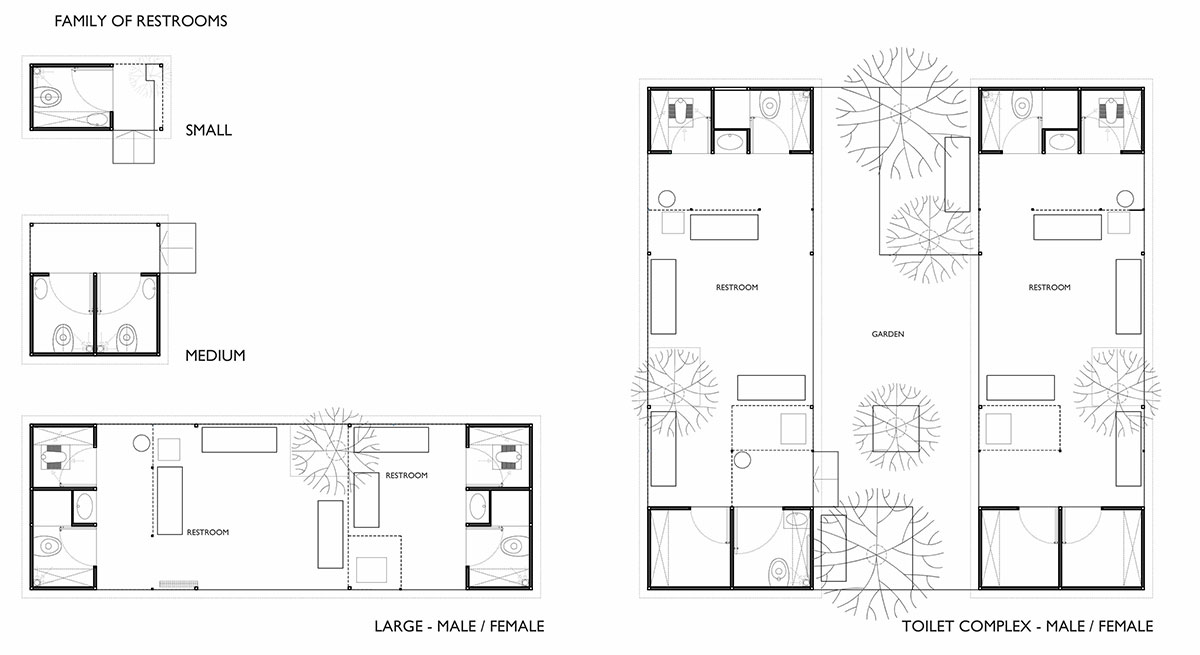
The structure and security
Vandalism is a threat we recognised early on and have secured the Restroom with CCTV cameras and have security guard on duty. We have concealed the plumbing and electrical by interlacing it with the steel structure and visually hiding it from vandals to keep the structure safe.
The waste management
Non availability of water is one of the top reasons why public toilets are not clean. We are reducing the reliance on fresh water supply and recycling water to be used for gardening and in the flush tanks. We do it through installing Bio digester tanks are used in almost all toilets. It also means there is no downtime with the need to clean septic tanks.
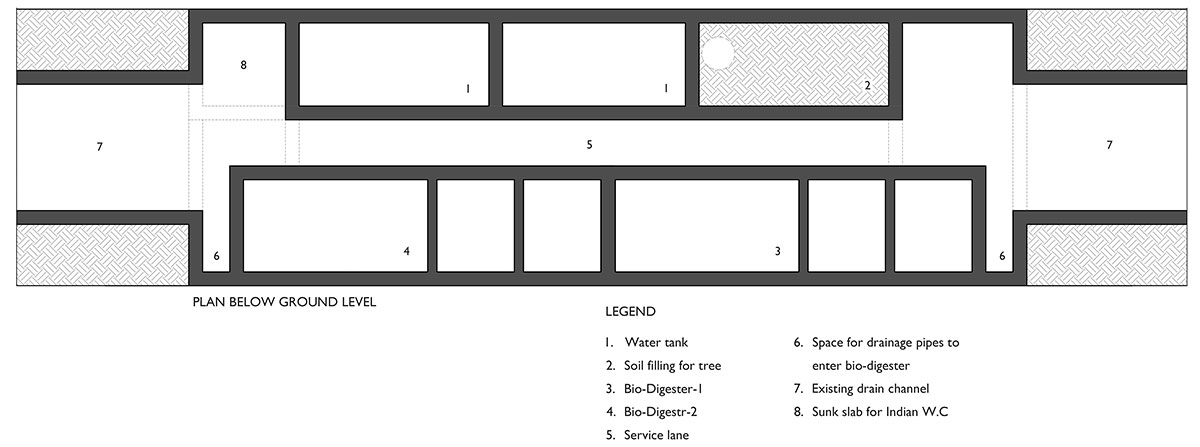
Bathroom fittings
Restrooms are equipped with ceramic pots with attached cisterns. Care has been taken to source pots which do not leave a gap between the‘s’ trap and the wall. This eases the cleaning process greatly. Overall the Restrooms for women try to express a cohesive plan that interacts with the city and vice versa. A 70% of the total area of the restroom is open to the citizens for various activities and events.
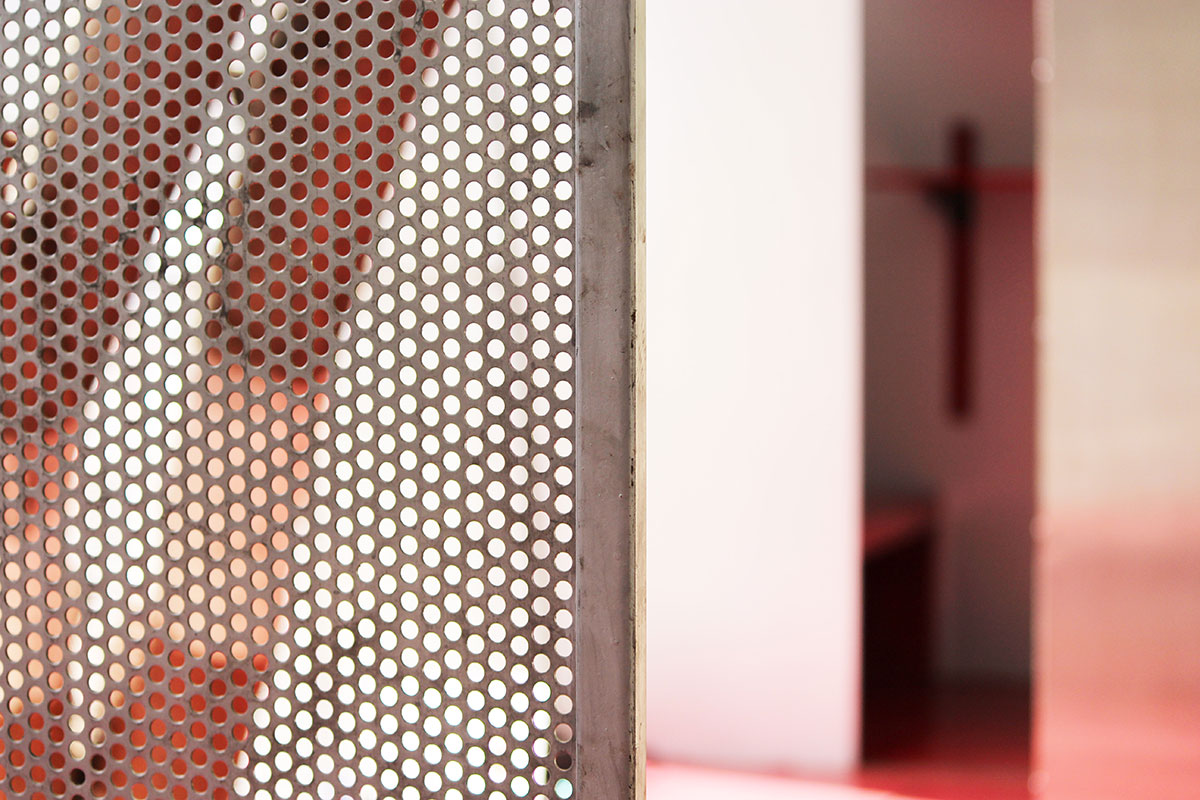
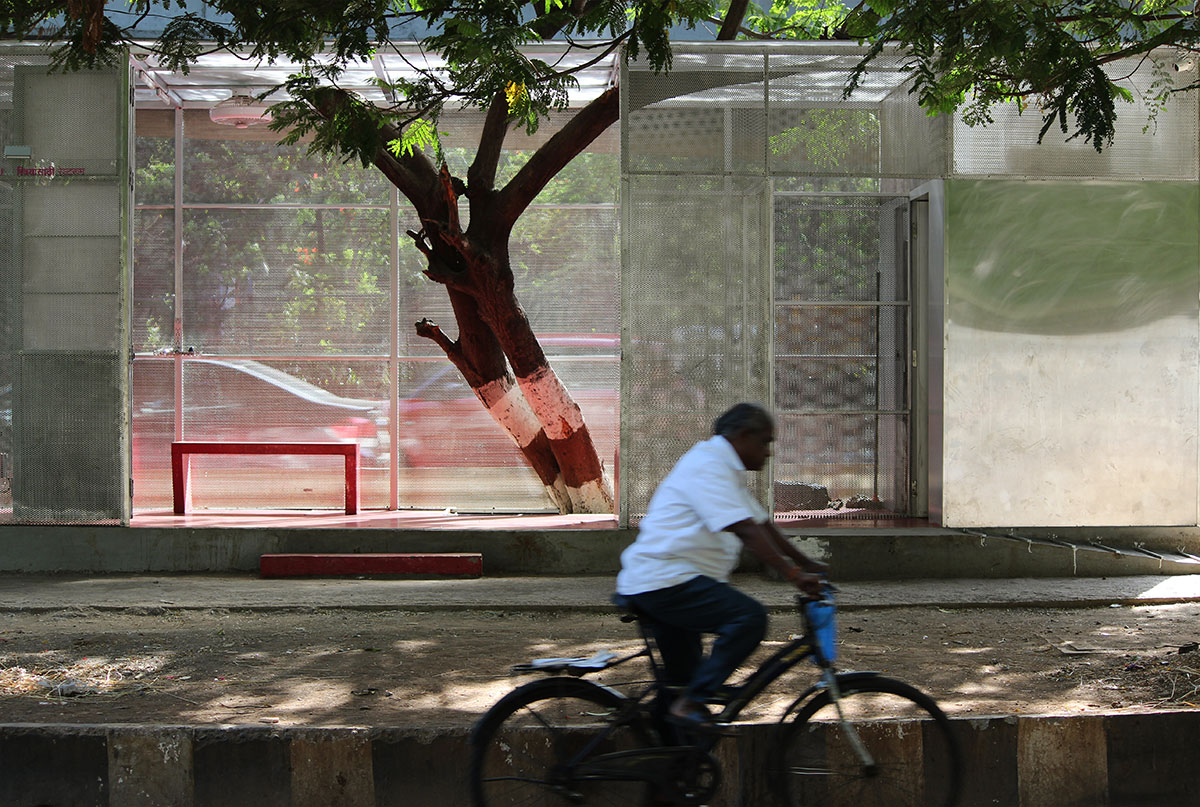
A great advantage of this is participation of people with public properties and vice versa, this encourages a cohesive dialogue between people and buildings and sets a great example for planners and urban designers to look into issues of planning cities as one cohesive plan than in bits and parts.
“As architects and planners we look at cities as buildings and streets, but cities are about people and events. A history of a city is not the way it looks but what happens there, what happens there are the places where people meet. That is why public spaces in a city are important where people meet and interact. It is a place of mental interaction where new ideas are born.” – Rohan Chavan, Principal Architect
