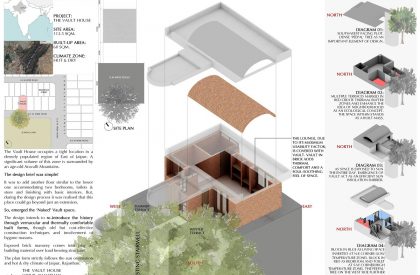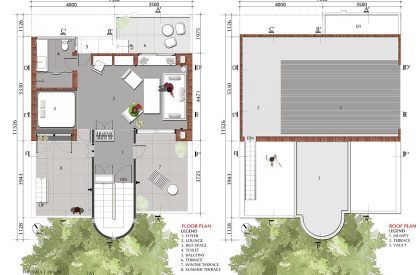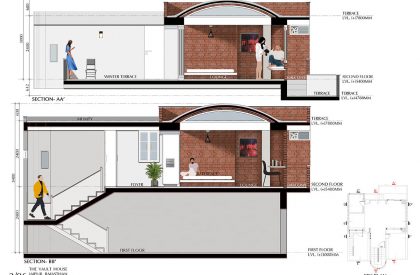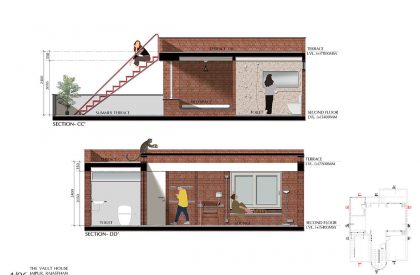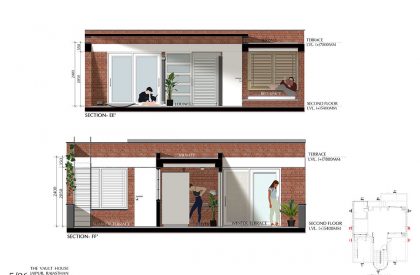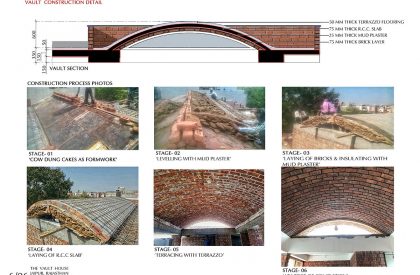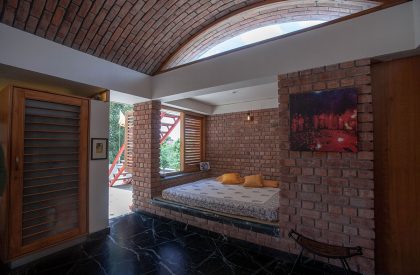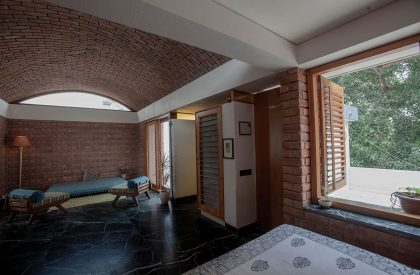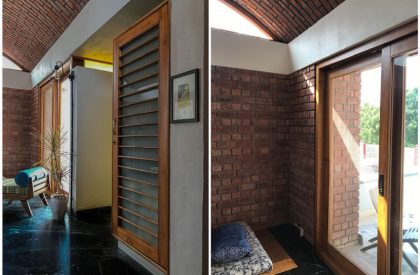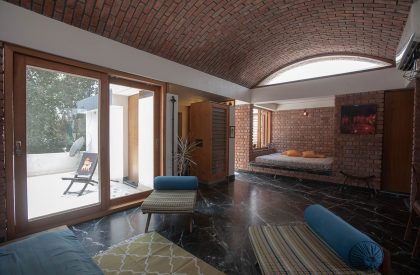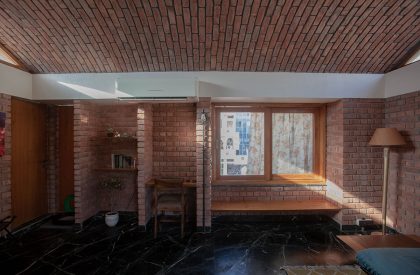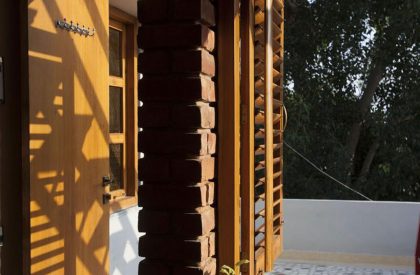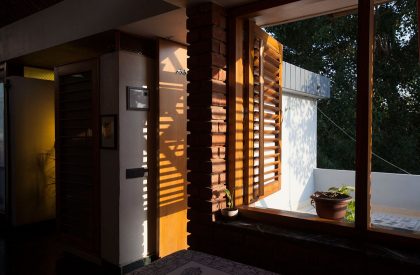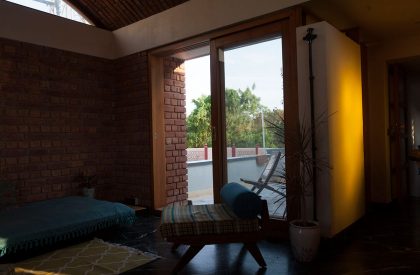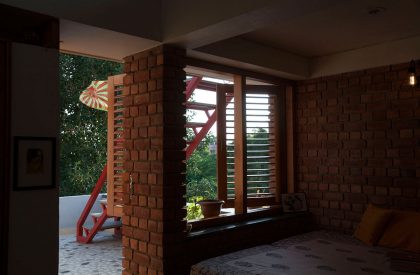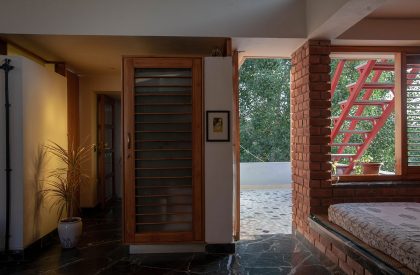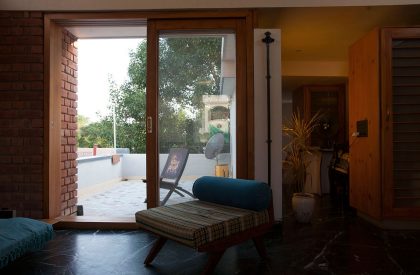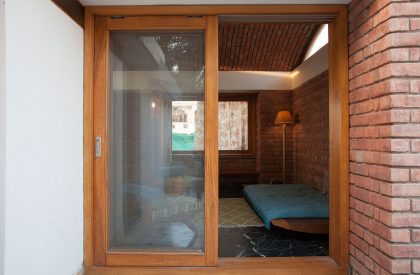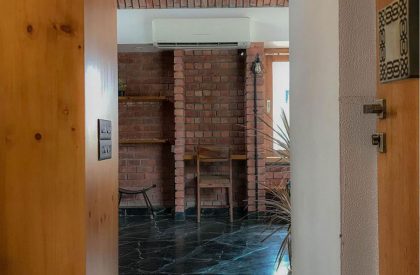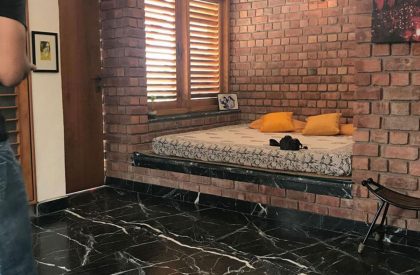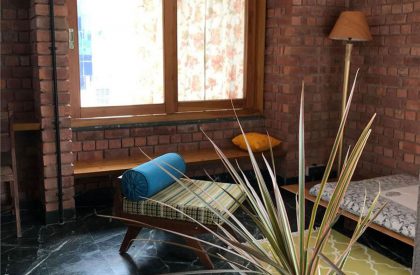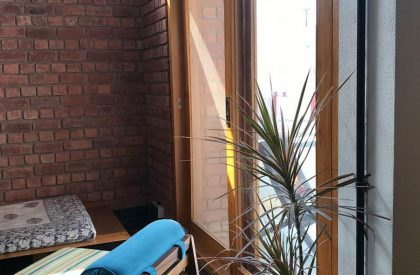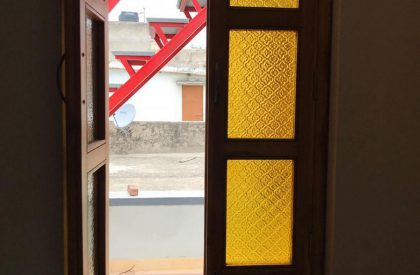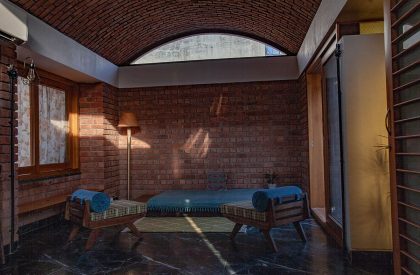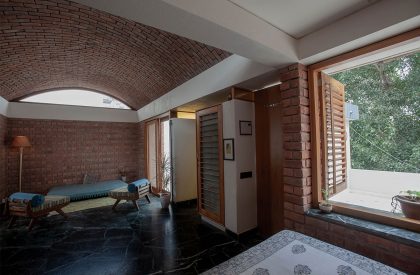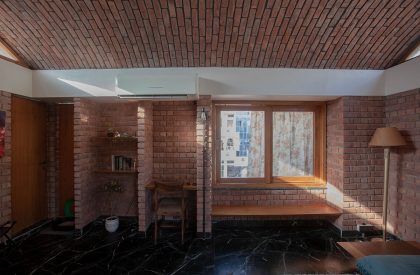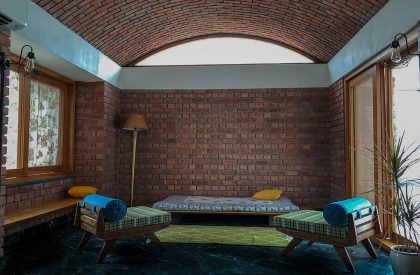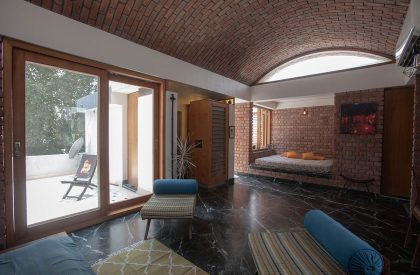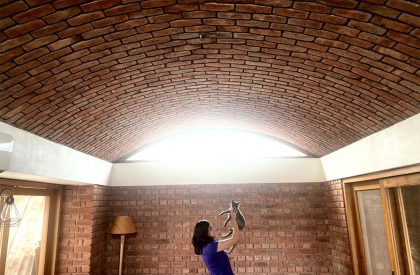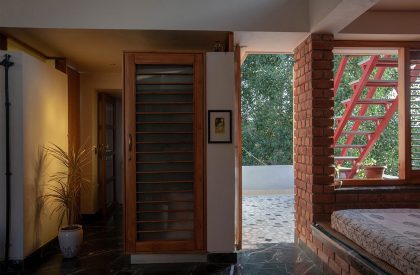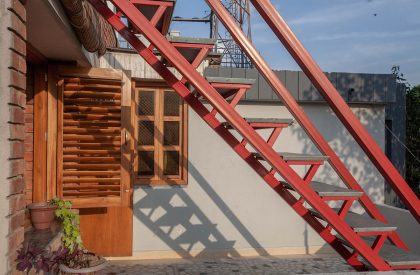Excerpt: The Naked Vault House is a residence designed by the architectural firm New Garage Architecture Studio. The firm thought to re-introduce the history through vernacular & thermally comfortable elements, through old but cost-effective construction techniques and involve the ‘bygone’ masons.
Project Description
[Text as submitted by the architects] The Vault House occupies a tight location in a densely populated region. East of Jaipur is the capital city of Rajasthan. The Aravalli Mountains surround a significant volume of this area. The design brief was simple!
It was to add another floor similar to the lower one with two bedrooms, toilets & a dry store and complete with the basic interiors. But, during the design process, it was realised that this place could go beyond being just an extension. So emerged the Naked Vault Space Lounge. And with this came specific challenges! Jaipur is famous for its 18th century Indo-Saracenic architecture. It’s 2020 now, and this city still maintains the old fabric. But somehow, the new realm of architecture aims to disbelieve the actual context (to city & climate) and sets its own ‘international’ standards. We are losing the vernacular art & architecture and the old masons with immense dexterity.

Under such chaos, we thought to re-introduce the history through vernacular & thermally comfortable elements, though old but cost-effective construction techniques and involve the ‘bygone’ masons.

2. THE DESIGN PROCESS
The vacant space sits over 40 years old, size 7.5m x 15.0m, and aims to complement the envelope without changing the original floor below. With the emphasis on thermal comfort, optimum natural light & ethereal sensibilities, the making of the vault comes into the design process. The layout sits as an island with terraces on East and west-facing facades. While the living space is placed at the southeast corner with a low solar radiation quotient, the bedroom is at the southwest corner with louvred fenestrations.

Thirty-year-old ‘peepal‘ tree shading the southwest side further deflects the low altitude solar radiation. Its huge foliage & deep shadow during the setting sun shades the terraces & the space within. This makes the structure thermally comfortable during afternoon hours of maximum use. Louvred wooden windows augment the effect through limited breeze & moving shadows. Three terraces add an element of neighbourhood exchange!

3. THE ART OF STRUCTURAL ENGINEERING!
How can engineering be a creative discipline? How can re-writing & innovating vernacular forms fit in today’s space & time? Mankind has always been attracted to circular built forms; arches, vaults, and domes all represent earth and sky. With the development of R.C.C. and steel structures, vaults were kept aside due to the extreme demand for fast construction. Skilled labour diminished.

Our design intends to explore through such a black hole! The structure is load-bearing with a longitudinal segmental barrel vault in exposed brick. The header is laid orthogonally till abutment. Cow dung scaffolding & mud plaster control thermal & economic quotient!

4. THERMAL COMFORT QUOTIENT!
As the load-bearing structure with hollow brick piers, the thick walls act as a strong buffer against harsh setting sun insolation. Compressed stabilised earth blocks in the vault create effective retardation in the movement of hot wave currents during summers. Terracing with cow dung + mud plaster and finishing with terrazzo enhance the insulation performance!


