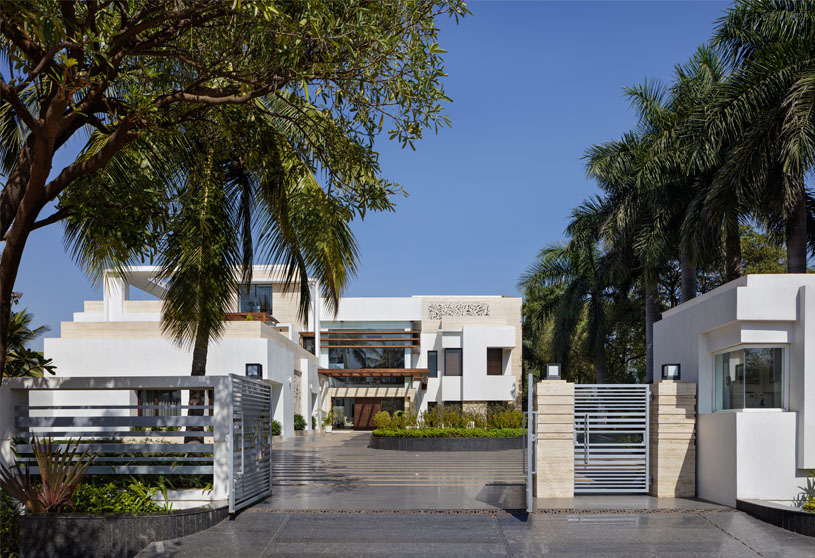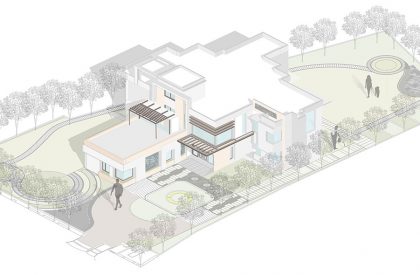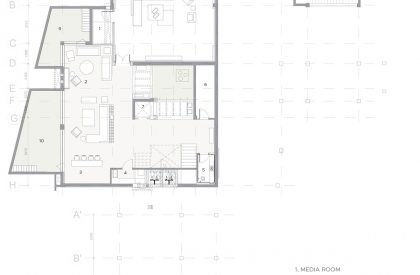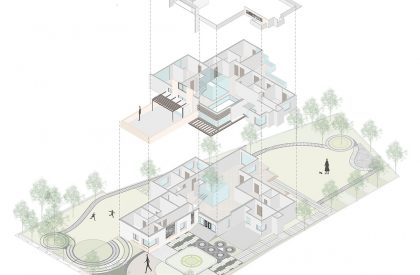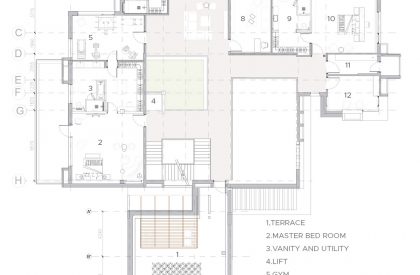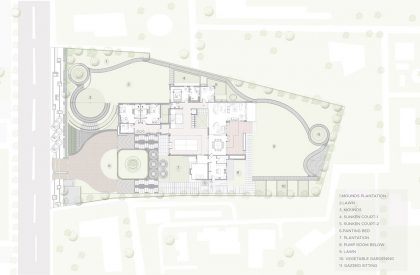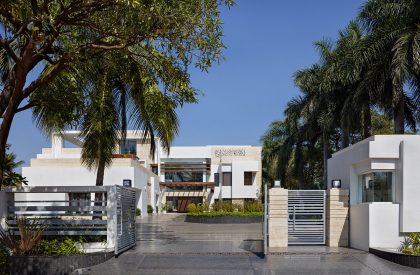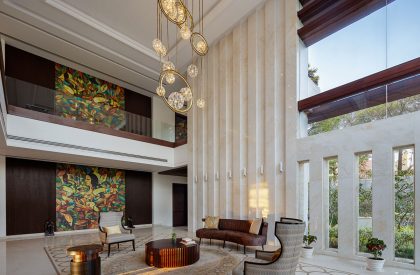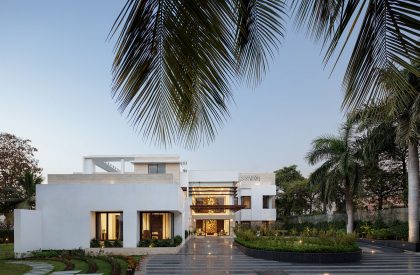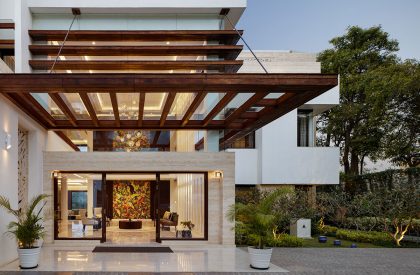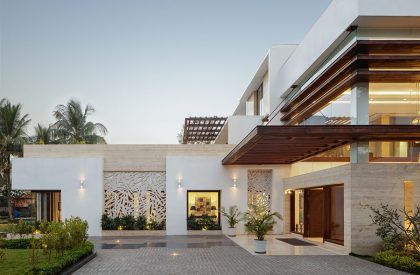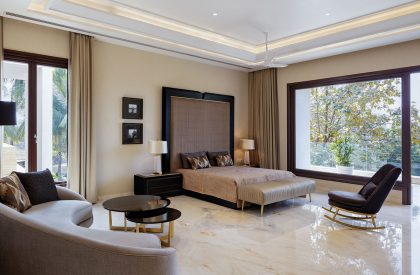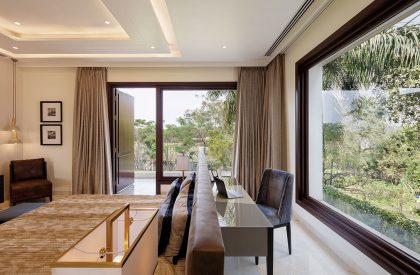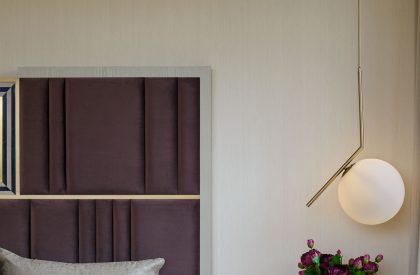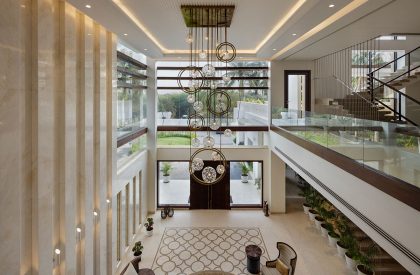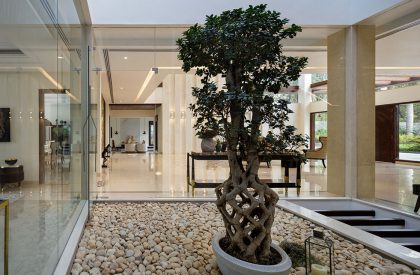Excerpt: The Pastel House, designed by Creative Designer Architects, takes a unique stance on ‘living with nature,’ leading to biophilic design as the defining design concept. The spatial arrangement generates a subtle play of masses besides granting fluidity to the space, and is dotted by semi-open verandahs; resulting in a view that appears monumental, yet serene. To incorporate biophilia and bring the house closer to the greens, the blocks are arranged in a pin-wheel-like arrangement that entwines the spaces around a central courtyard.
Project Description
[Text as submitted by architect] The rapid urbanisation of cities is constantly pushing people to reimagine their homes. This is evident in the growing inclination towards natural living. The Pastel House in Raipur is a similar intervention that takes a unique stance on ‘living with nature’. Designed for a family of medical practitioners with an affinity for the outdoors, the client’s design brief clearly emphasized the proximity to greens and abundant natural light, leading the architects to choose biophilic design as the defining design concept.
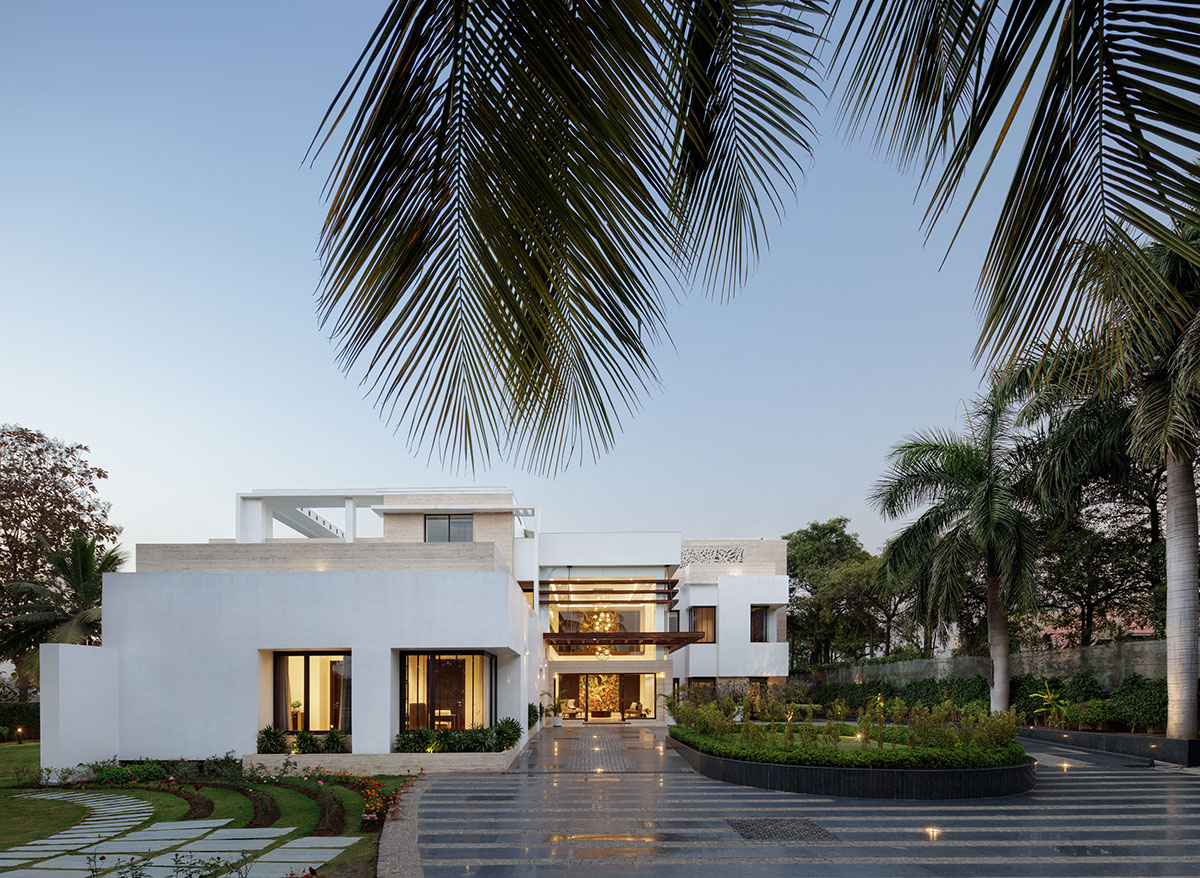
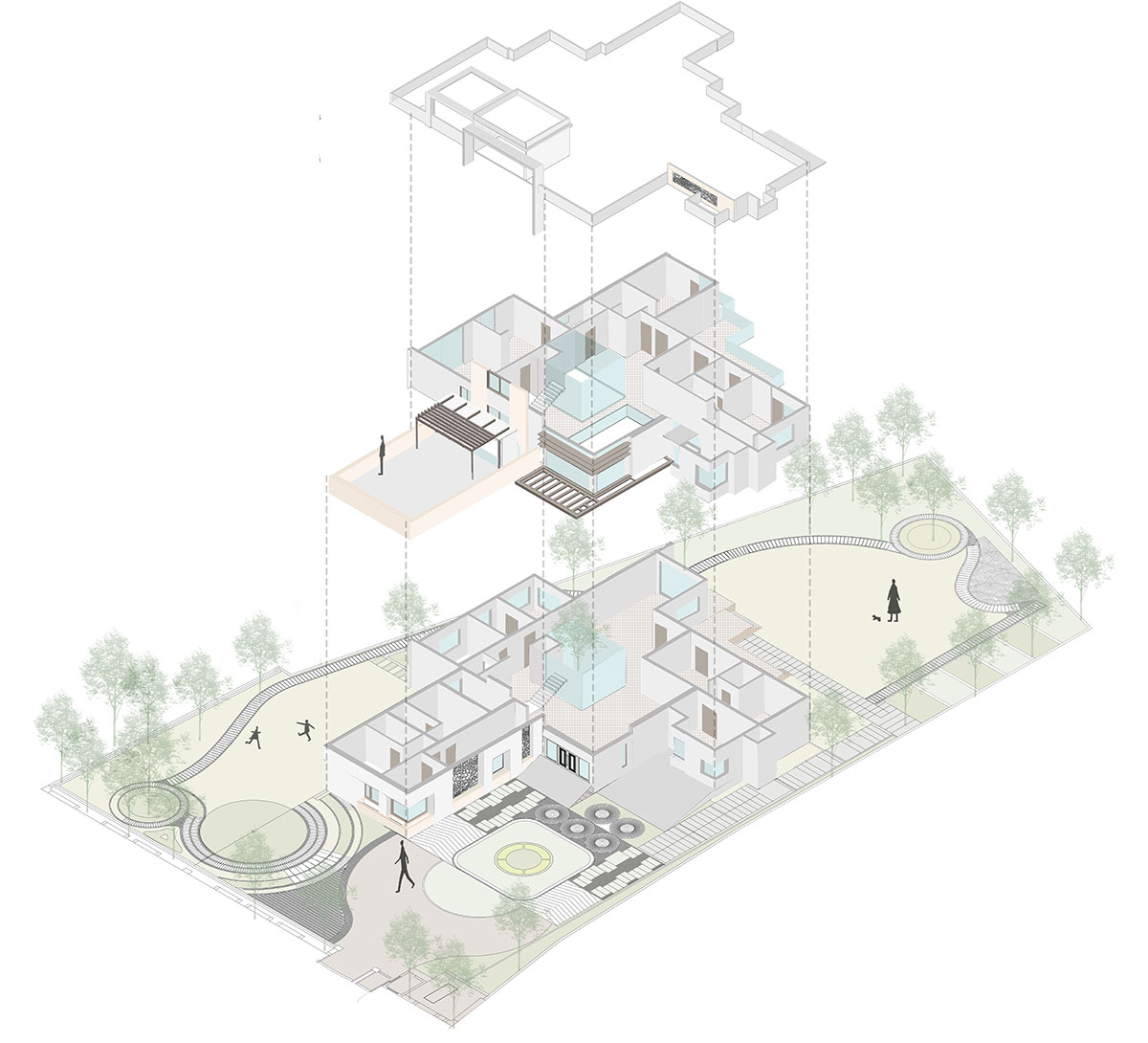
While designing for doctors, it was imperative to plan for healthy living and well-being. Considering the post-pandemic milieu, the orientation of all spaces towards the central courtyard facilitates visual connections while staying in the confines of one’s space. The massing of the Pastel House is created to divide the home into two zones; the ground and the first floor constitute the private family areas, whereas the guest zone is a distinct wing limited to the ground floor while being connected to family spaces on the same level. The spatial arrangement generates a subtle play of masses besides granting fluidity to the space, and is dotted by semi-open verandahs; resulting in a view that appears monumental, yet serene. To incorporate biophilia and bring the house closer to the greens, the blocks are arranged in a pin-wheel-like arrangement that entwines the spaces around a central courtyard. The produced arrangement offsets the house into an expanded perimeter, giving the house plentiful sunlight and proximity to the greens. In addition, large glass windows facilitate bringing in sunlight and green views to the residents.
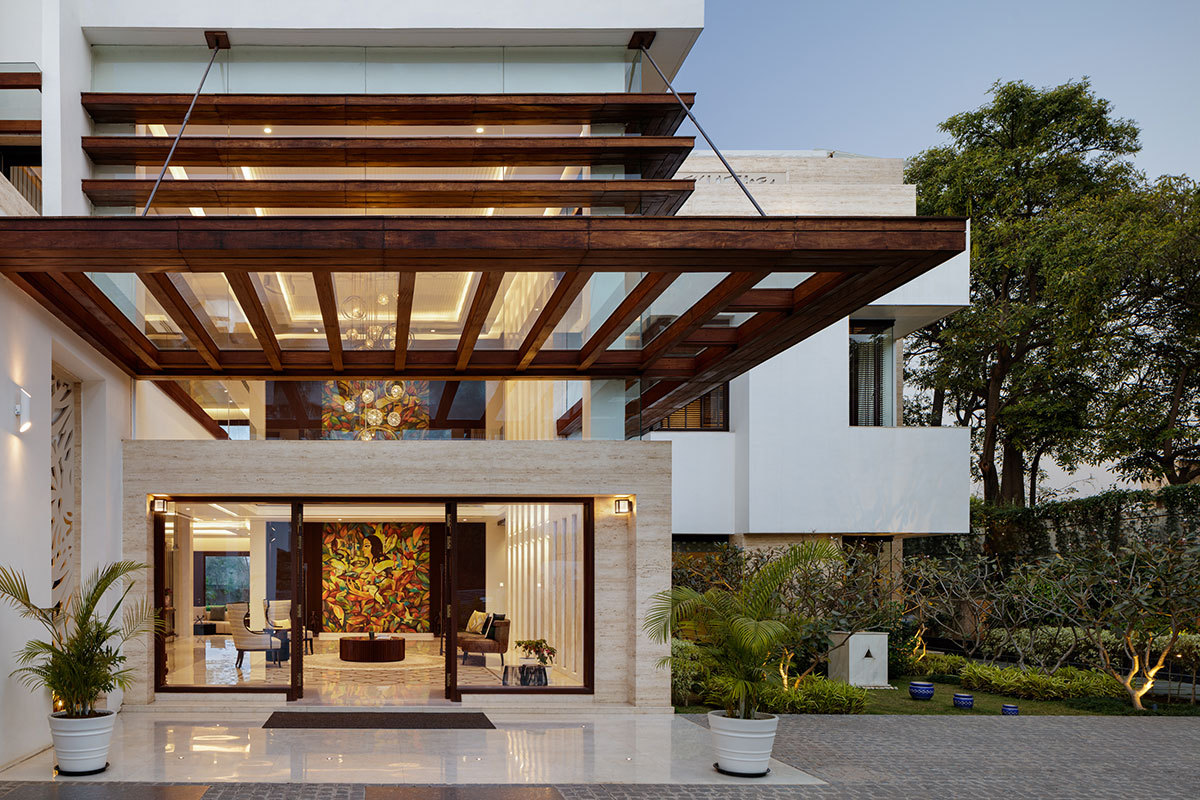
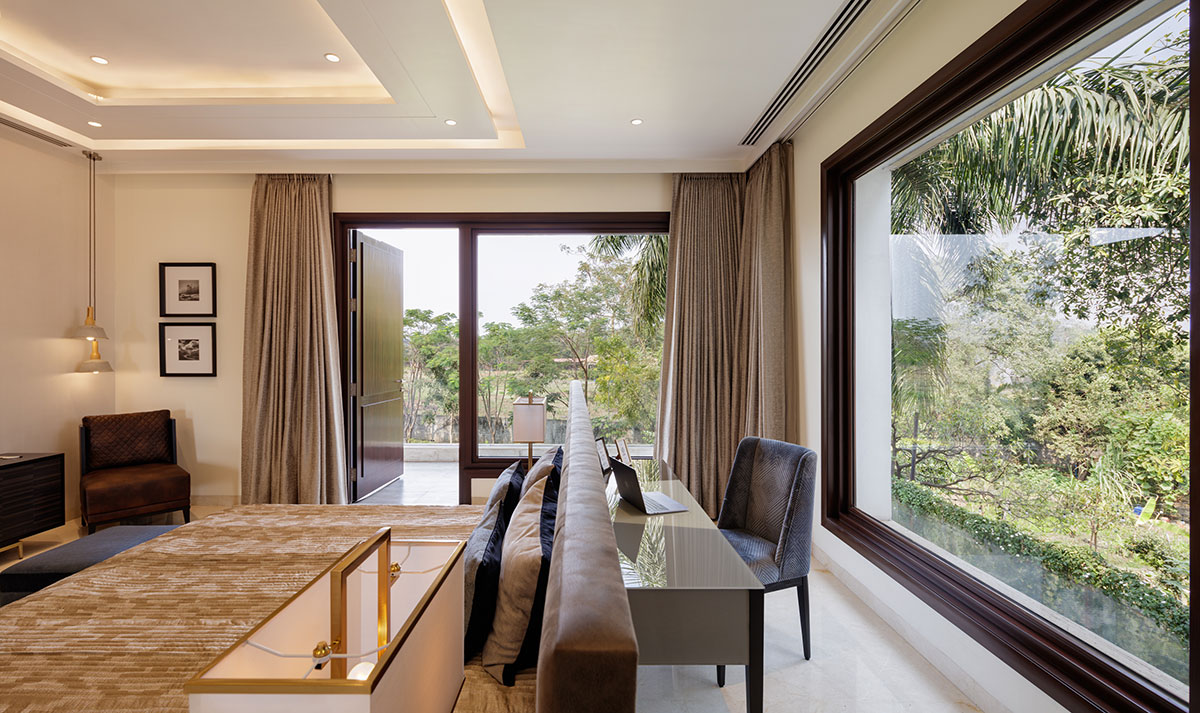
The structure stands above a basement that houses the lounge area. Abundant sunlight is ensured into the basement through a sunken court in the surrounding landscape. The ground floor consists of a bedroom, drawing room, study, dining area, kitchen, and worship room, which surround a double-height living area connected to the guest block through an alleyway. The guest wing serves two bedrooms and office space, and the first floor is occupied by bedrooms for the family. Additionally, the collapsible, dry partition walls offer a high degree of flexibility, creating increased spatial capacity when required. The resultant multi-purpose spaces can be easily converted into a make-shift office or a gym.
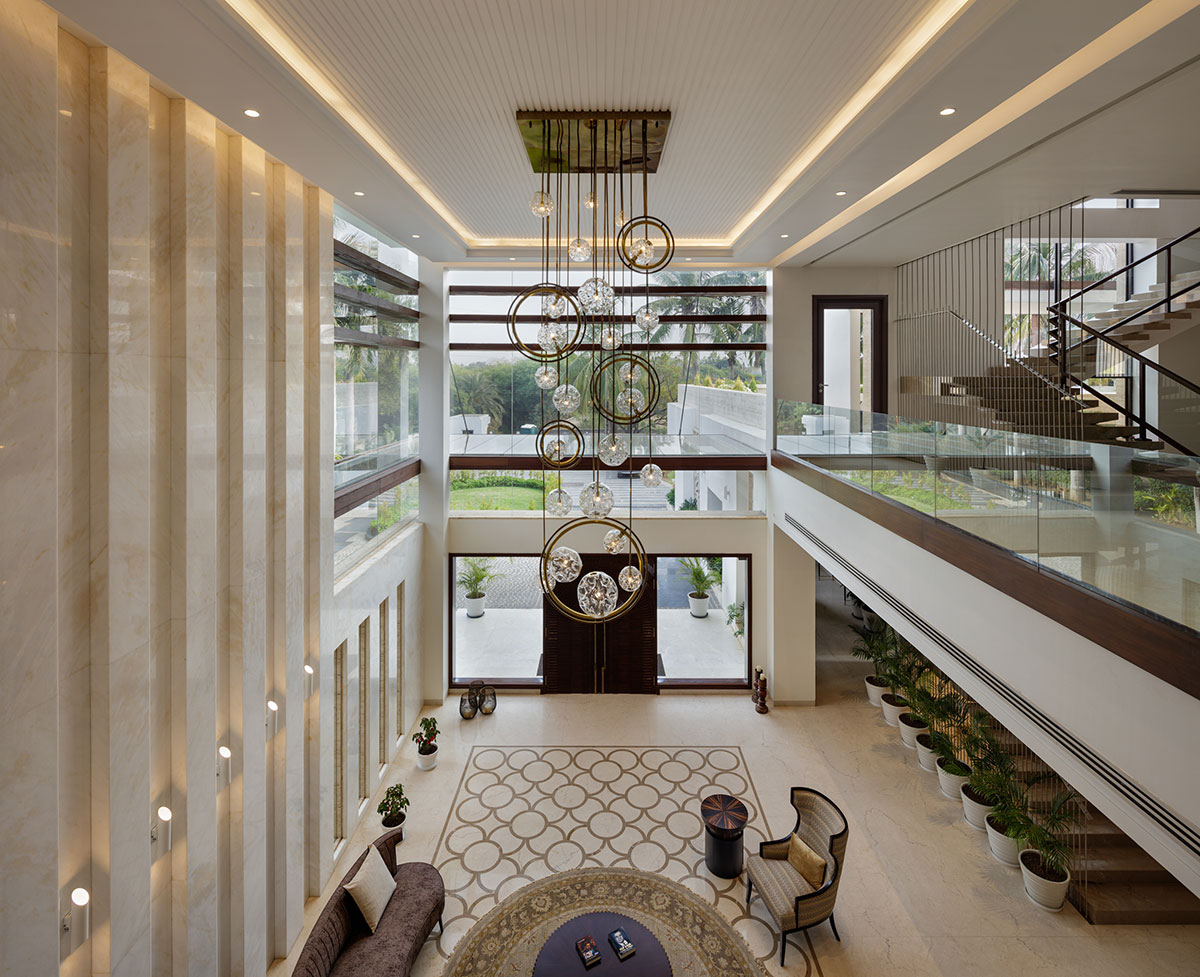
When glanced at in totality, the structure gives off the impression of a minimal, yet timeless architectural rendition. Landscaped lawns flank the Pastel House on all sides. The site feels like a mini garden with native flora, planned flowerbeds, avenue trees, and green islands, creating a microclimate. A verandah opens up on the rear portion of the site, which acts as the spill-out space for the lounge and dining areas and merges into the green lawns in the rear. A calm and muted palette has been used to render the house’s interior and exterior, with pastel cream and whites adorning the walls and floors. The colour palette and the materials are curated to reflect the personality and lifestyle of the occupants.
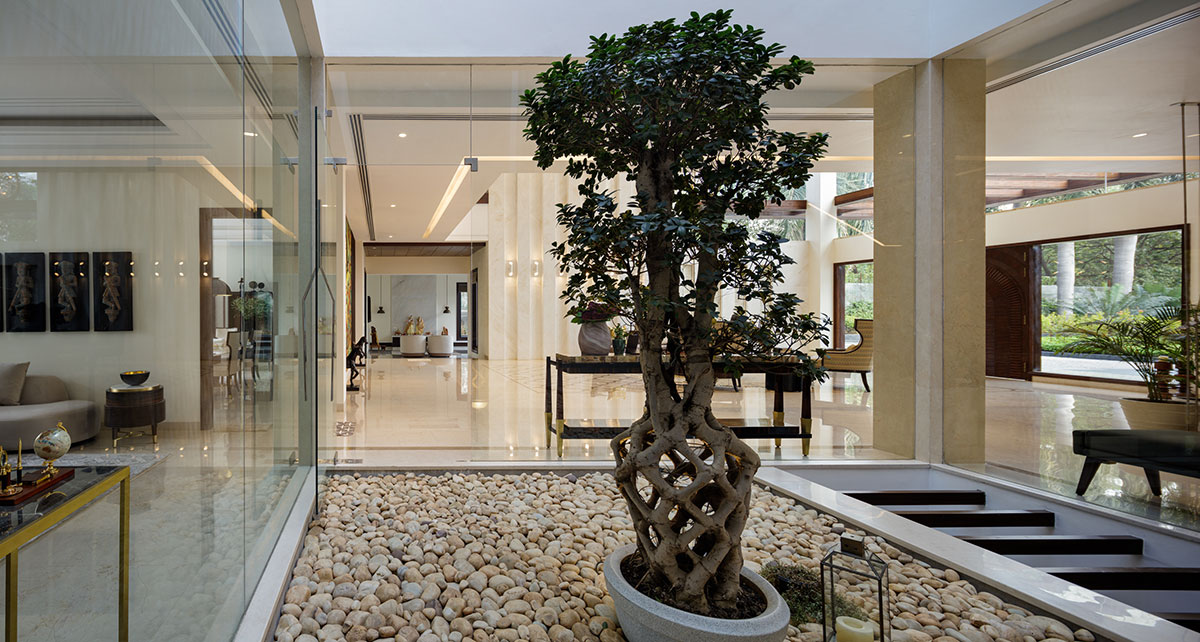
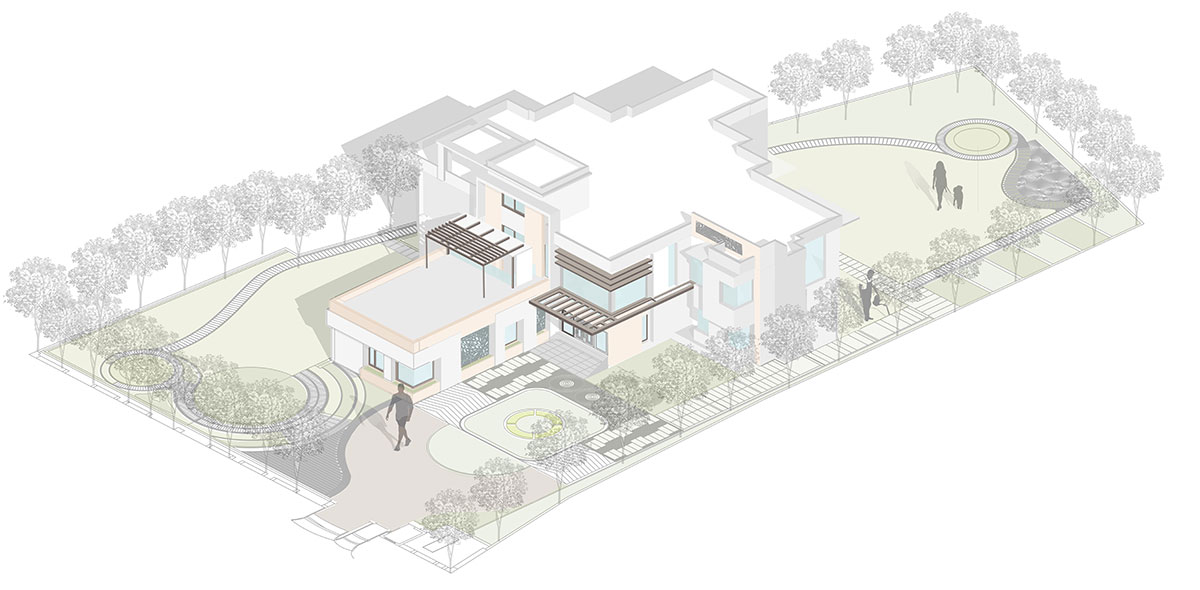
In creating the Pastel House, utmost attention has been paid to green elements and sustainable design, among other aspects. Energy-efficient techniques such as high-performing double-glazed units, lighting design with optimum lux levels, insulated roofs, and cavity walls acting as buffers are employed in the design. The house is draped in a green roof with the objective of reducing heat absorption by decreasing the hardscape. Bio-walls made of peperomia plants are included in the design to purify the indoor air, thus promoting inhabitants’ well-being. Carbon footprint is further reduced by the use of sustainable materials. The design uses flooring and cladding stone procured from local sources to cut on material transportation. Furthermore, local workers and craftspeople have been employed to encourage economic sustainability.
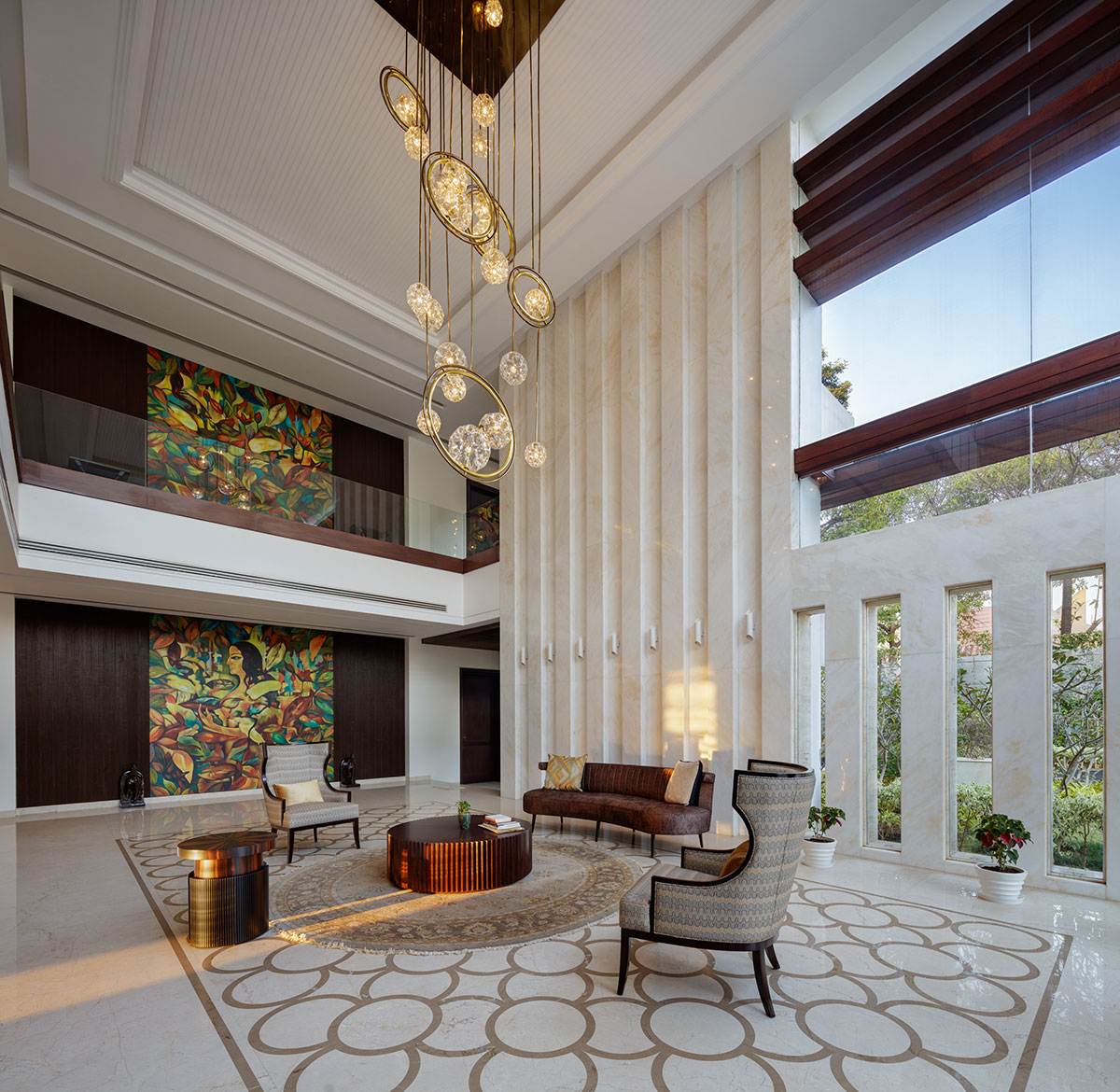
The Pastel House is an effort to create a residence that strikes a balance between sustainable living and well-being. The design seamlessly blends the inside-outside relationship with a cohesive built environment. The dichotomy between its natural and man-made features strives toward the single goal of creating an environment-friendly design that keeps the inhabitants in the lap of nature.
