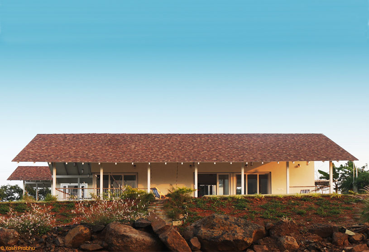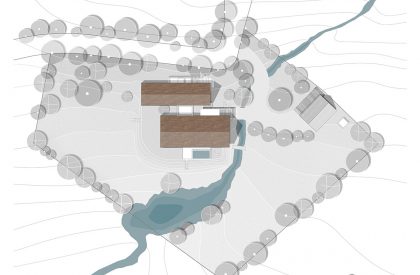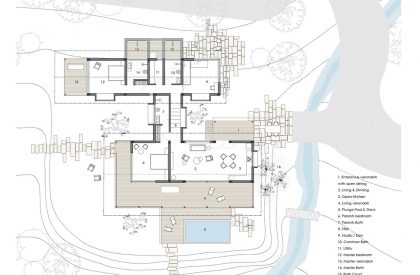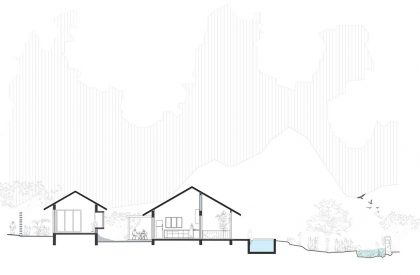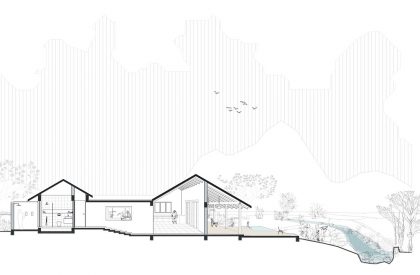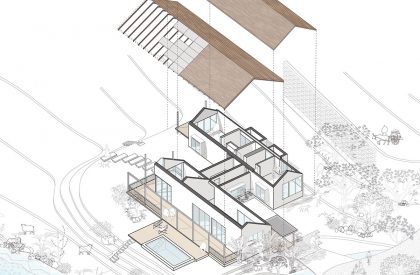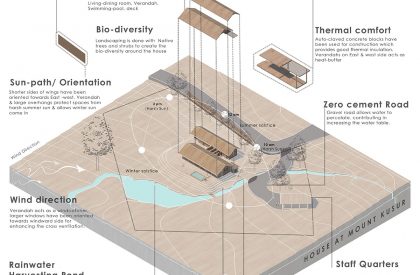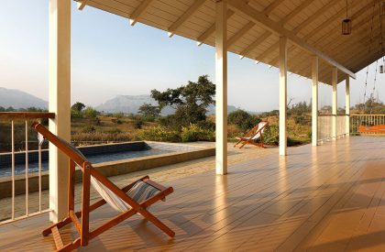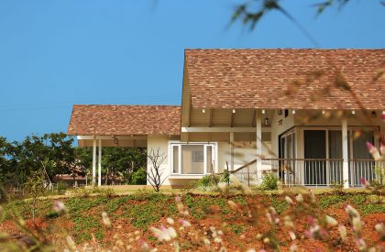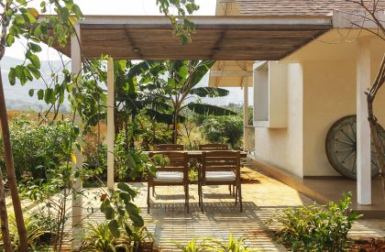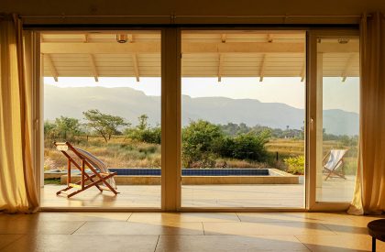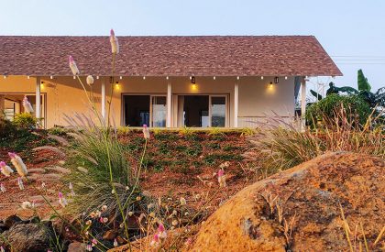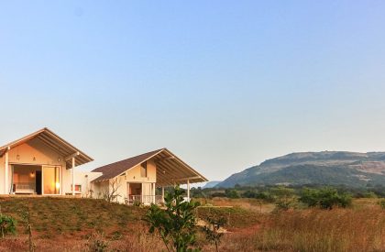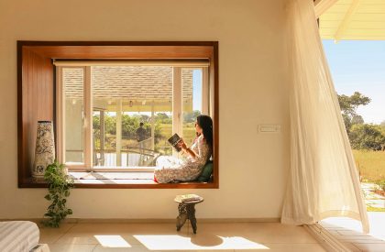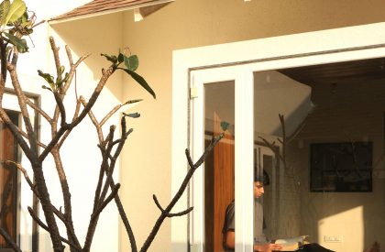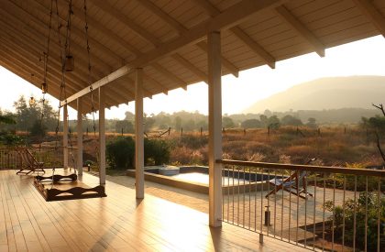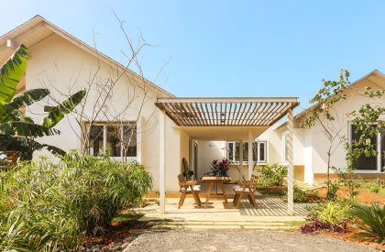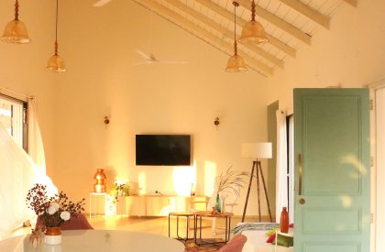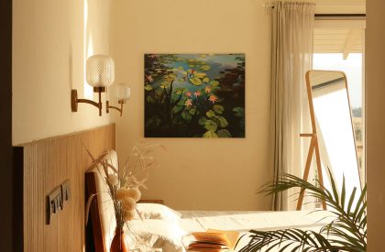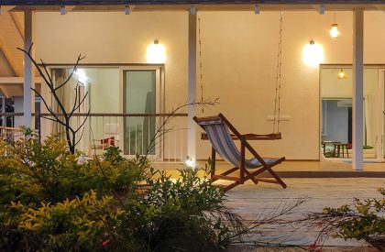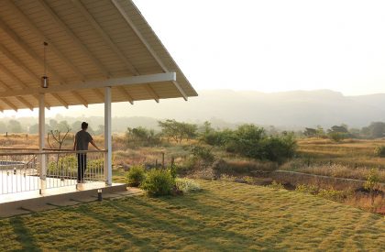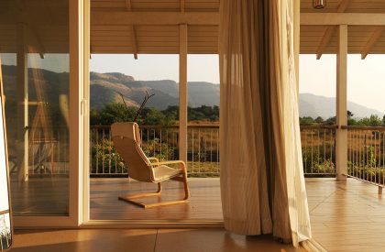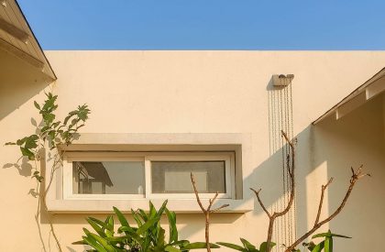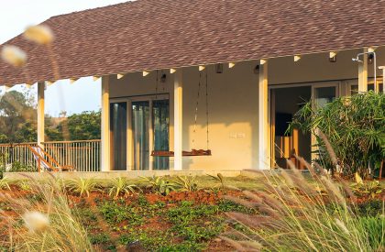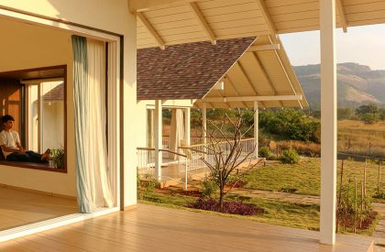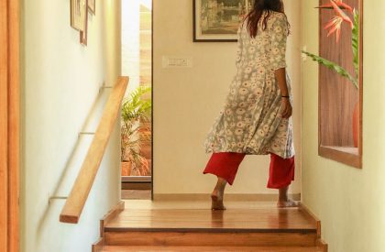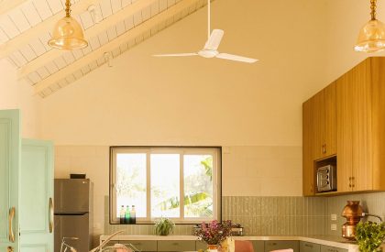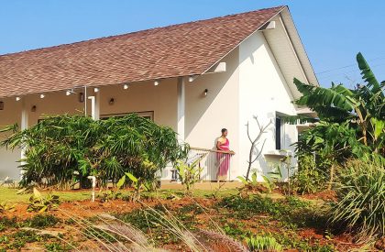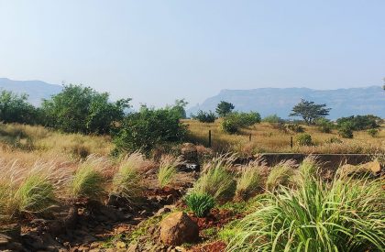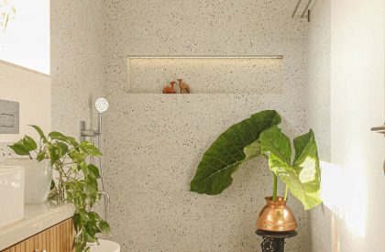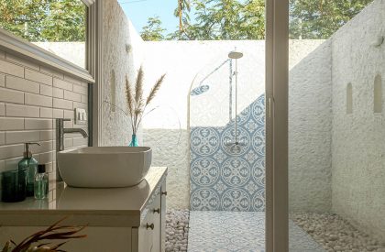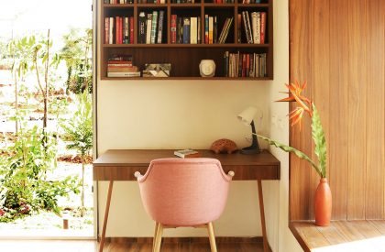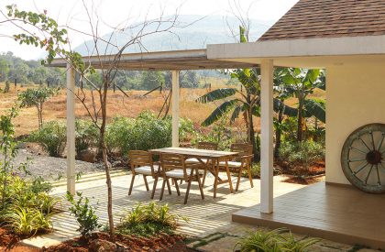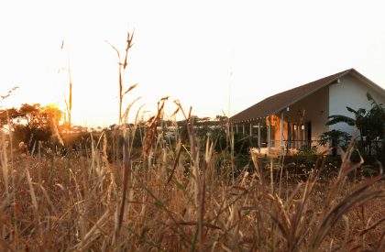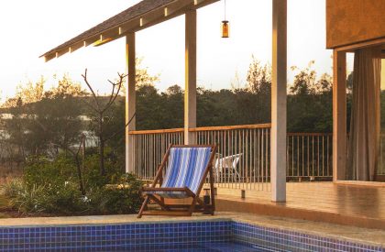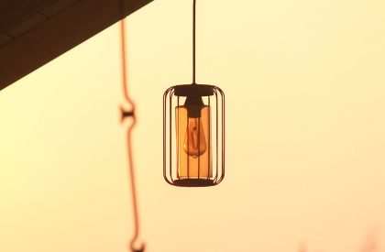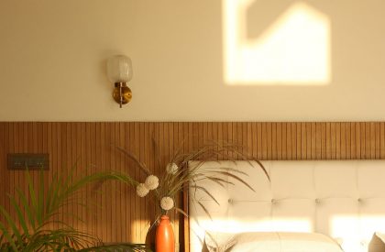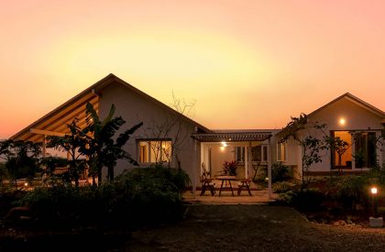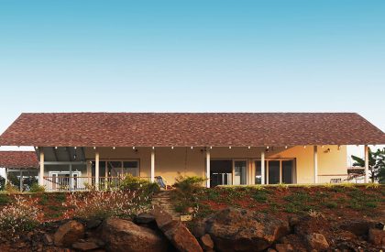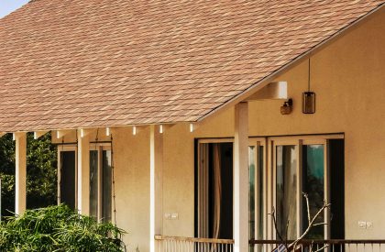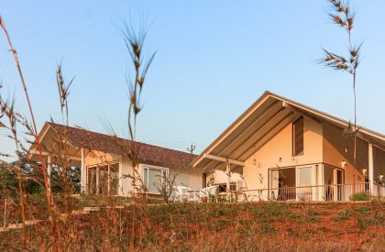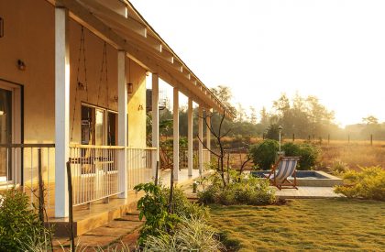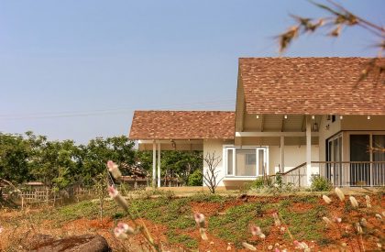Excerpt: The Verandah Life, designed by unTAG Architecture and Interiors, is a tranquil abode for a writer, having two linear pavilions on a gradually sloping terrain, connected by an internal stair with green courts on either side. The designed project is a homely natural setting to ponder, to unlearn, to hibernate, to script stories.
Project Description
[Text as submitted by architect] Envisioned as a recluse for creative, and elderly parents, this cost-effective 2,700 sq.ft. the farm home is nestled in Maharashtra’s Kusur village. This pristine one-acre property, belonging to a script writer, is at an altitude of 600m above MSL, atop the Western Ghats, about 4 hour drive from Mumbai. The brief was to create an affordable climate-responsive dwelling, contrary to Mumbai’s matchbox urban life, like a Narnian door leading to the unexplored wilderness. A homely natural setting to ponder, to unlearn, to hibernate, to script stories.
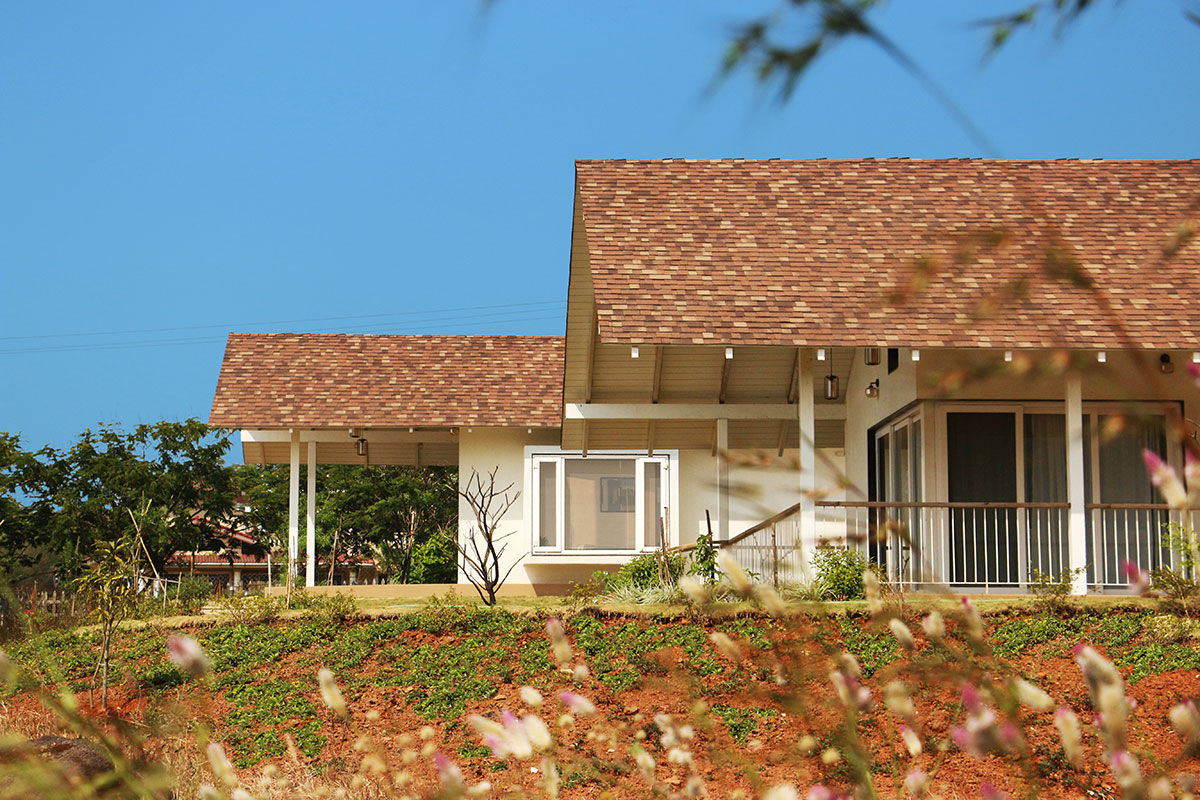
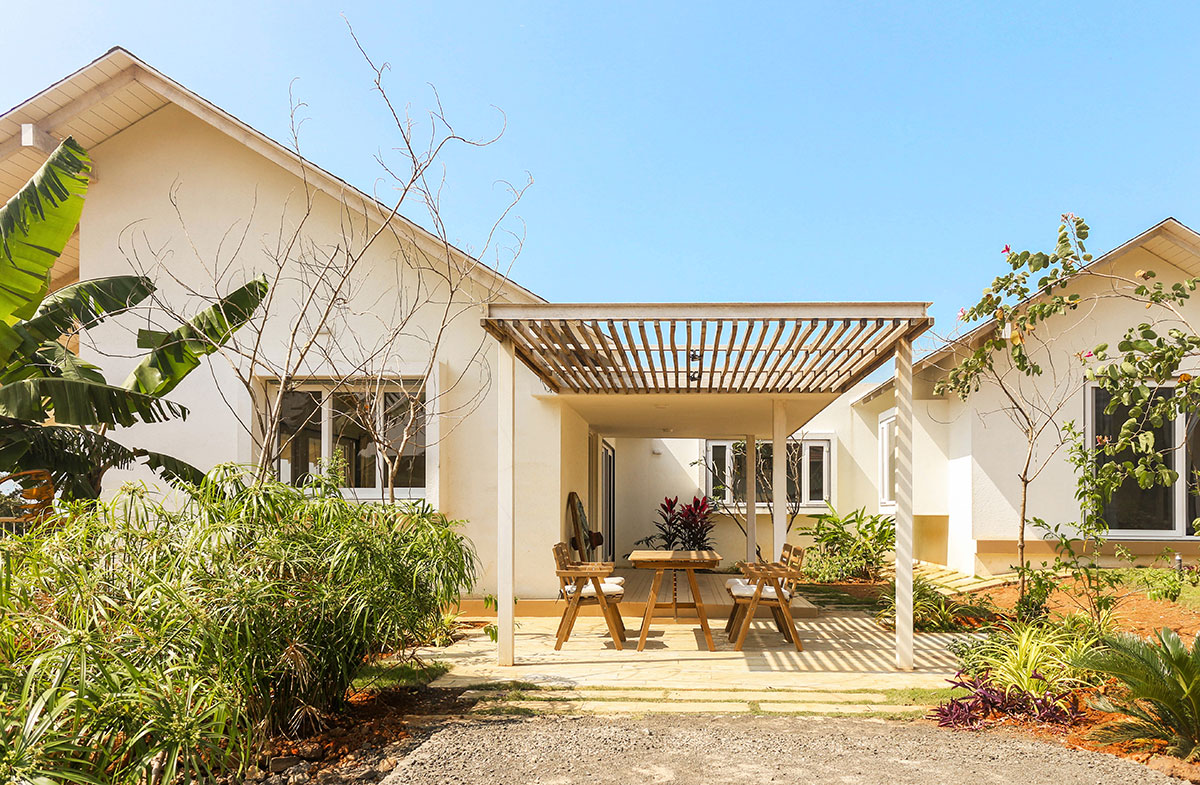
This tranquil abode is planned as a set of two linear pavilions on a gradually sloping terrain, connected by an internal stair with green courts on either side. These two pavilions, one being public, the other more private, are intentionally aligned with the longer sides facing north and south, ensuring year-round thermal comfort through minimal heat gain from the harsh east and west sun. These linear masses are further layered by 10’ deep verandahs pledging climate resilience, shielding the shell from the harsh summer sun and windy torrential rains. Envisaged as the soul of the home, its these simplistic verandahs, as the critical thresholds between the built and the unbuilt, immaculately framing the picturesque Sahyadris, almost like a constantly changing Van Gogh canvas. The intent is to soak in nature’s elements, blurring boundaries, while the eye travels from seasonal grasses to paddy fields to pristine mountain ranges, while being under the capacious clear sky above.
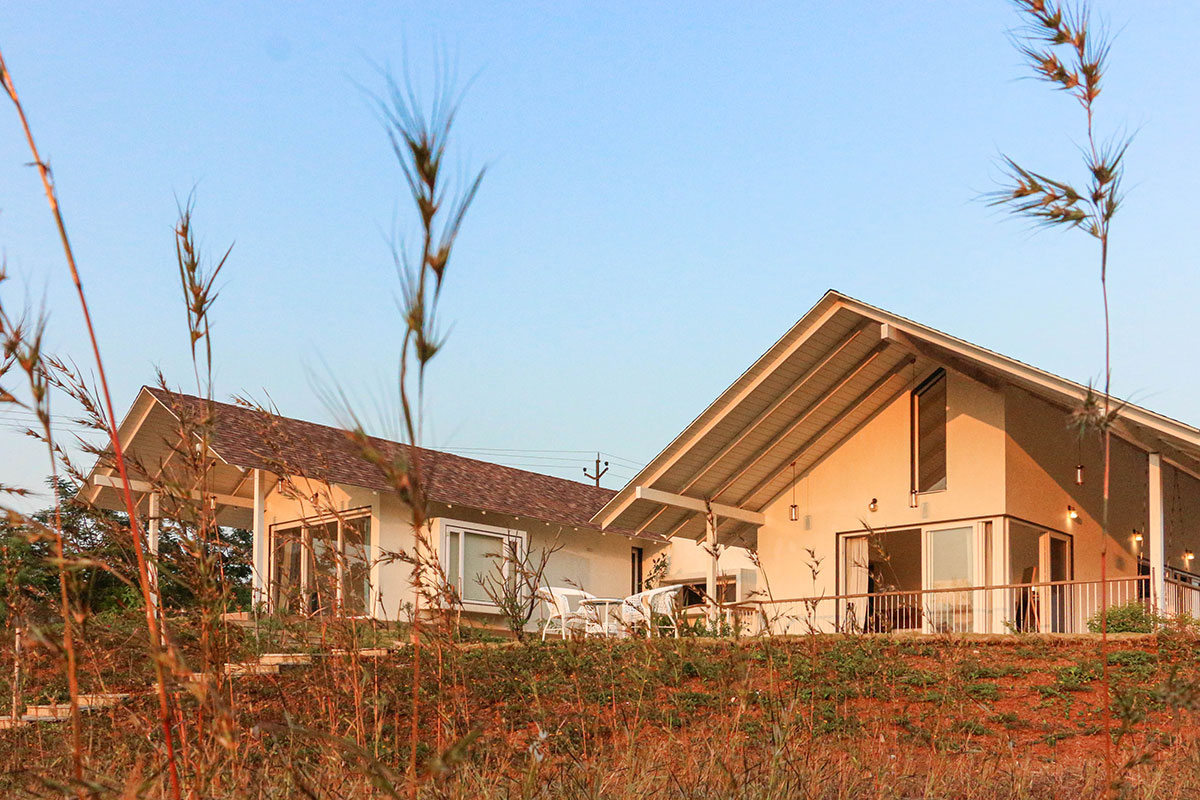
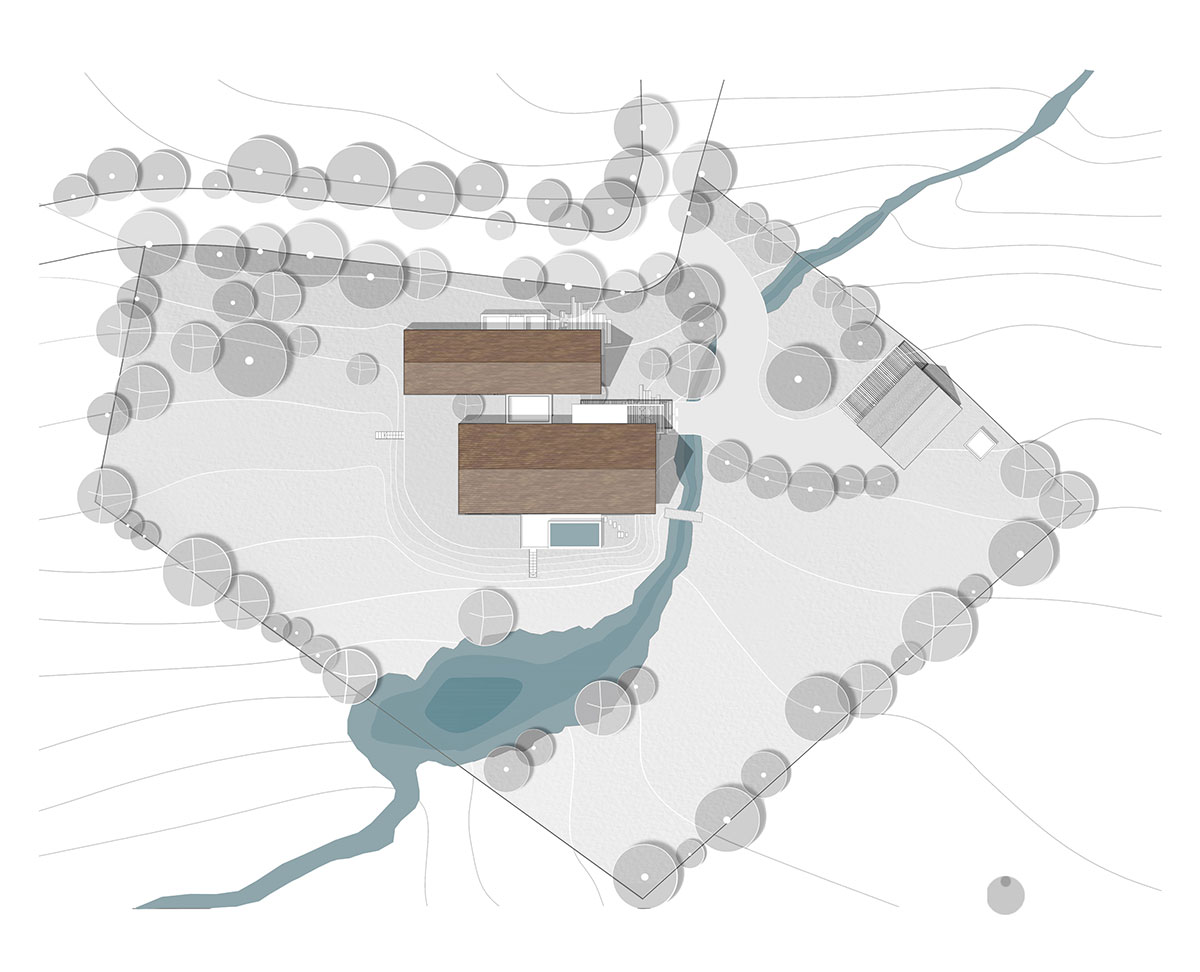
One enters the home under a semi-open dining pergola, crafted from saal wood, cuddled with layered greens and seasonally flowering natives. The entrance Verandah transcends into a 14’ high living dining space with an open kitchen, further leading to the elongated living verandah framing the picturesque panoramic view of the Sahyadris. It’s the sheer poetry of this Verandah life, which one indulges in, witnessing the gradually transcending sciography from west to east, while swaying on the upcycled wooden swing along the southern deck.
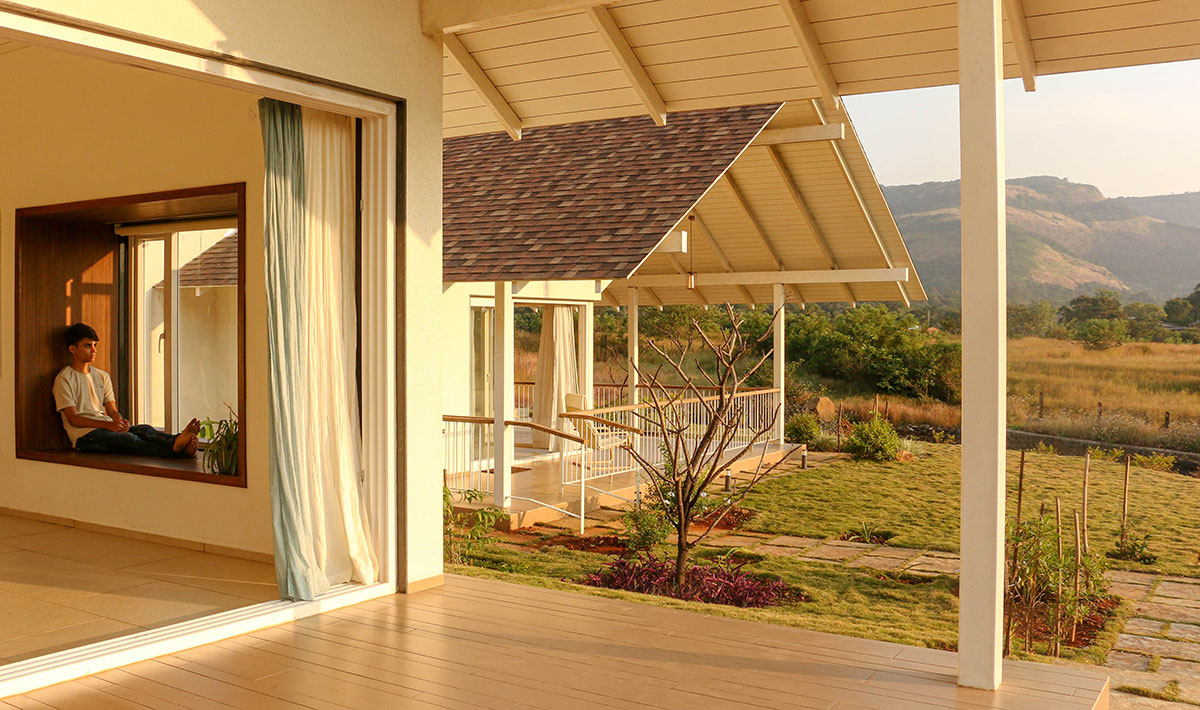
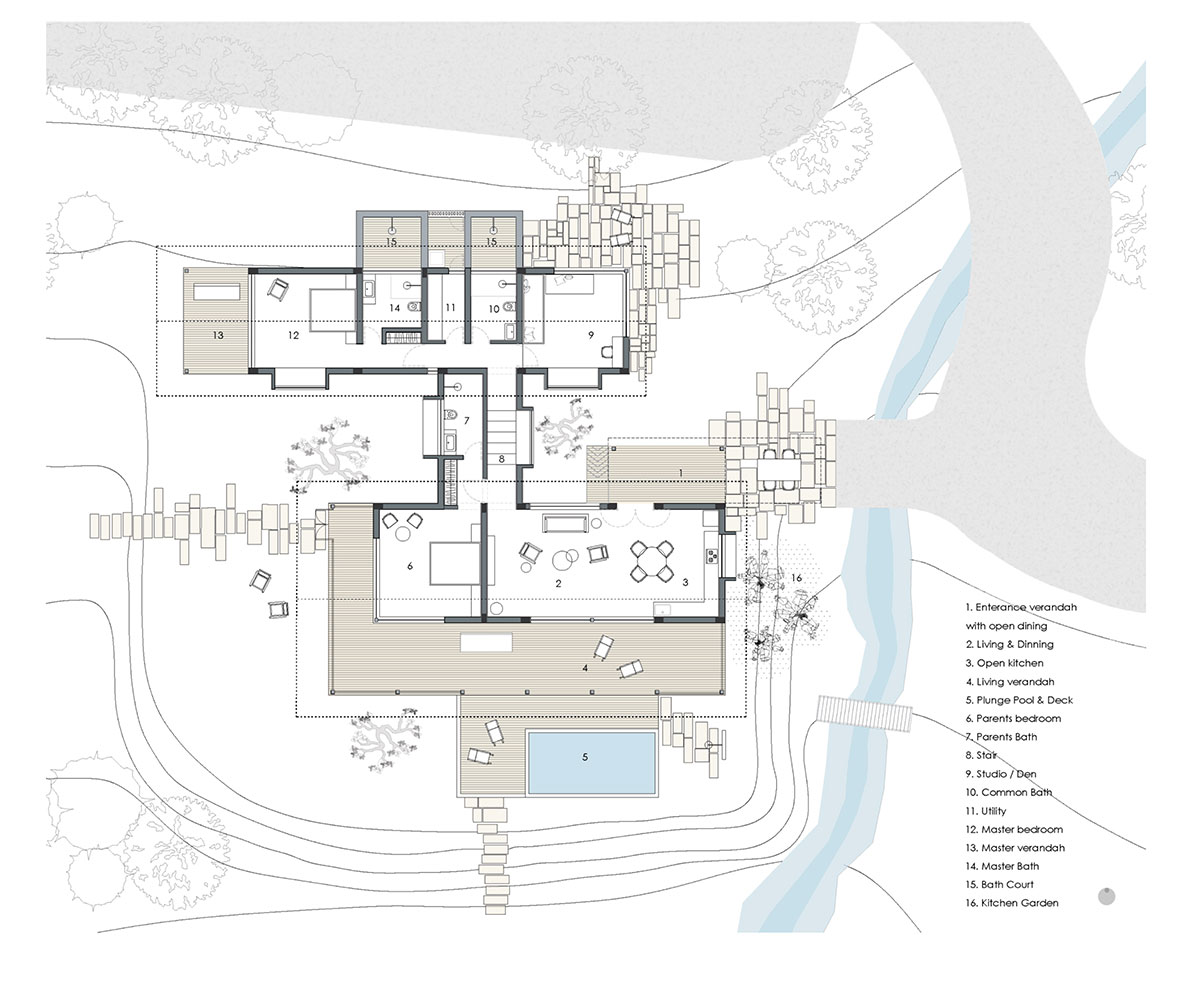
This humble home takes subtle clues from the regional vernacular architecture it resides in. The substance here is much more than monumental aesthetics, it’s about what the home looks at and the varied spatial experiences choreographed, through layered visual frames. It’s about seamlessly camouflaging the home with the countryside surrounds, using elements like window seats, courts, verandahs, and decks, formulating visual associations with nature around.
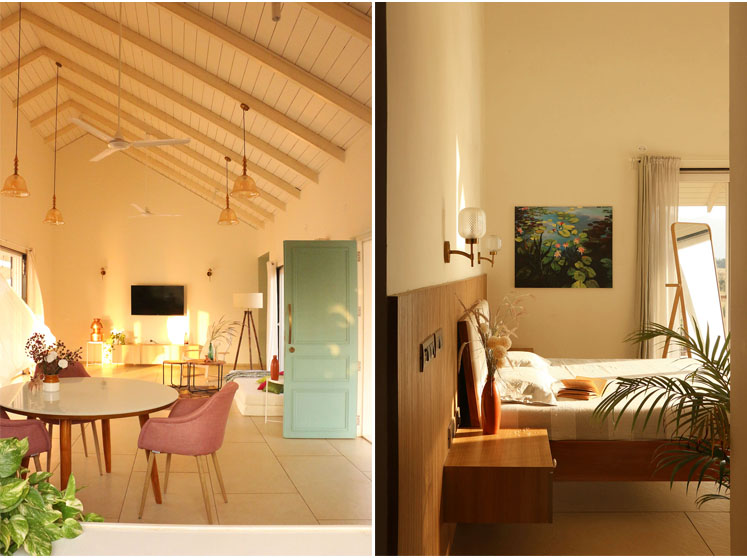
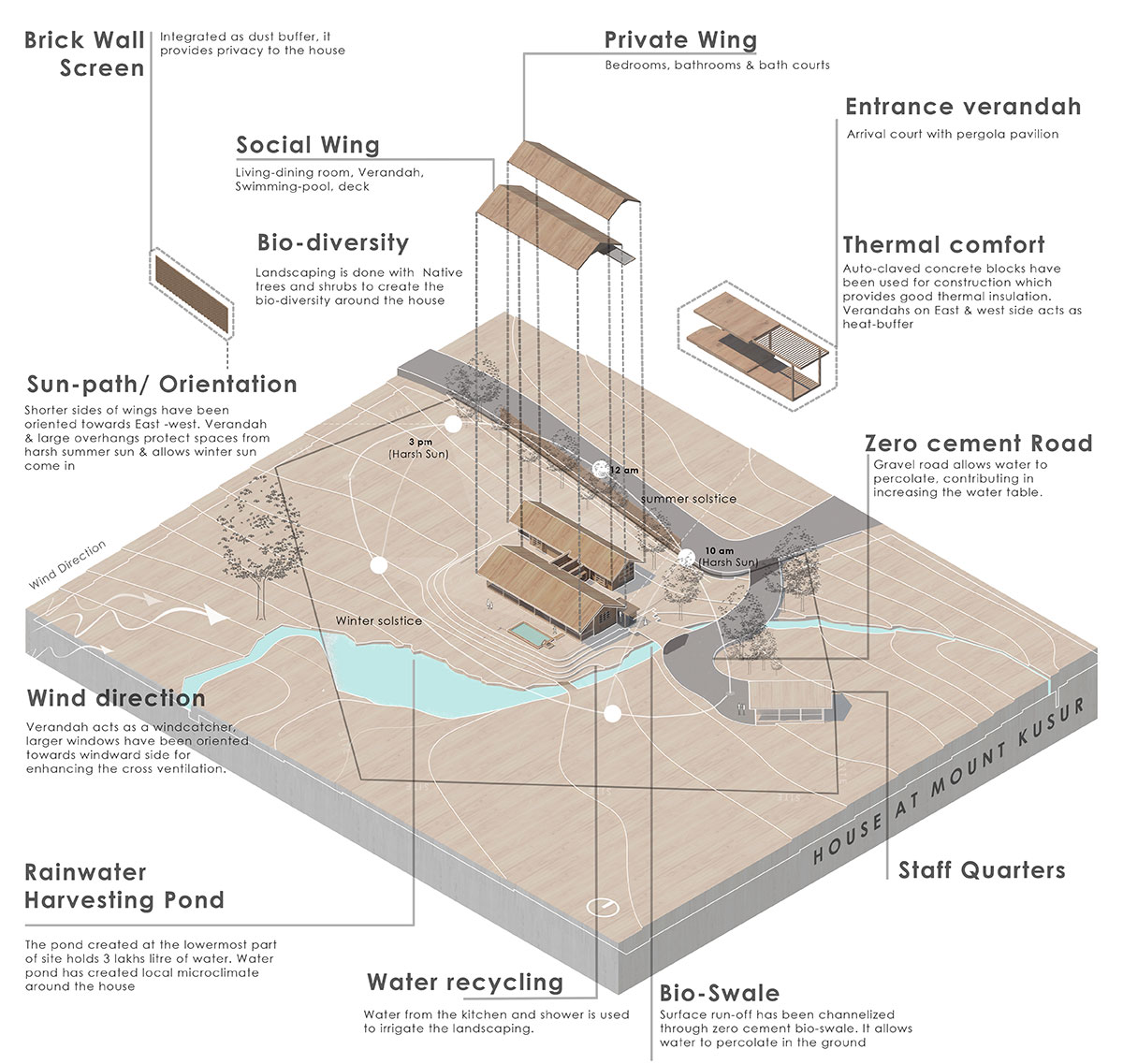
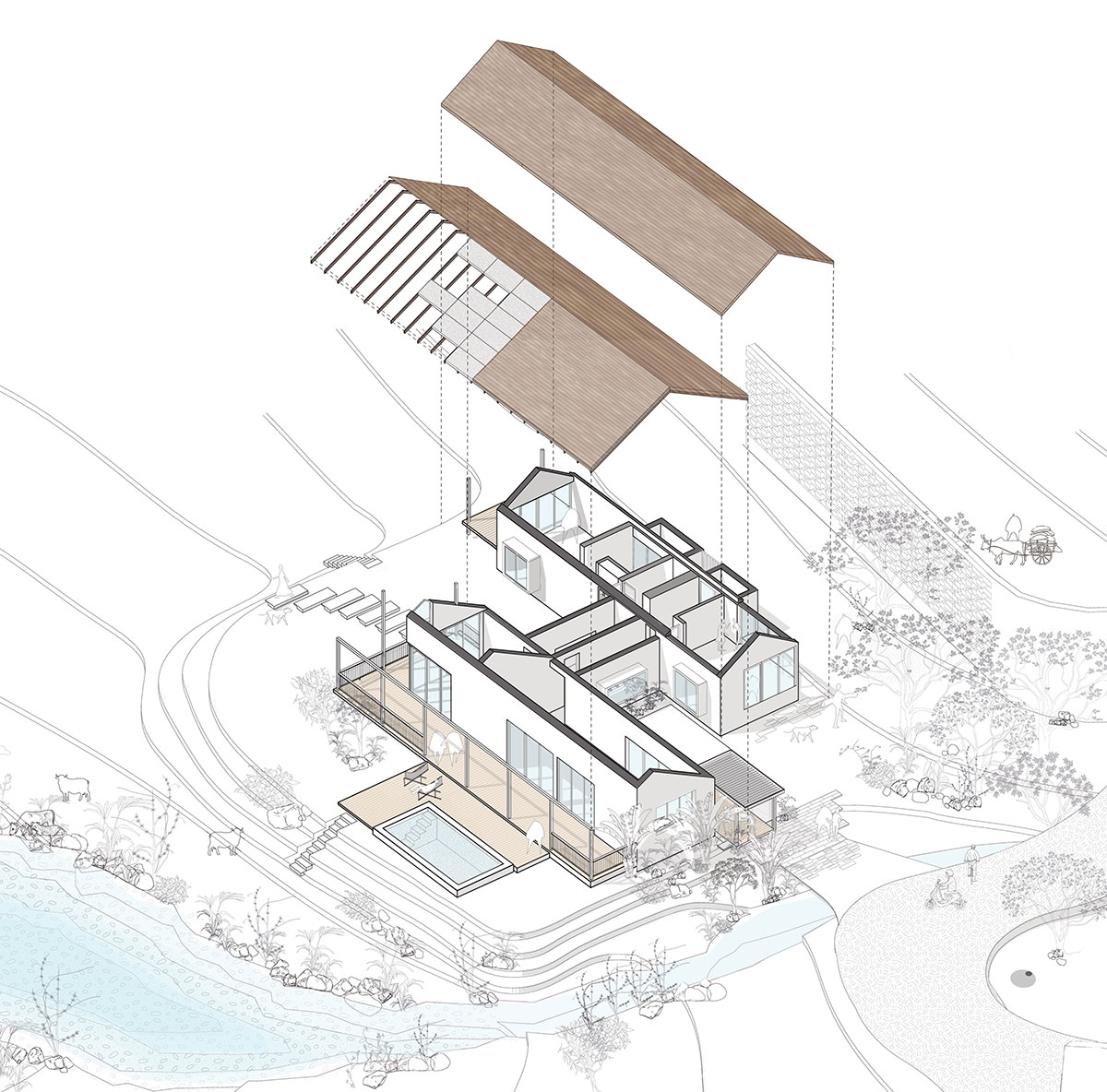
The site planning is theorized on the concept of borrowed landscapes. Consciously leaving most parts of the property un-intervened, saves immense landscaping costs, consumes less water, but most importantly lets the natural terrain visually flow beyond the physical boundaries, ensuring a mindful merger with the regional setting. A pre-existent natural stream has been carefully woven into a bio-swale lined with native grasses which culminate to become a holding pond for rainwater harvesting, serves as a seasonal water source for landscaping, also doubles up as a watering hole for the native birds, encouraging a biodiverse environ to inhabit in.
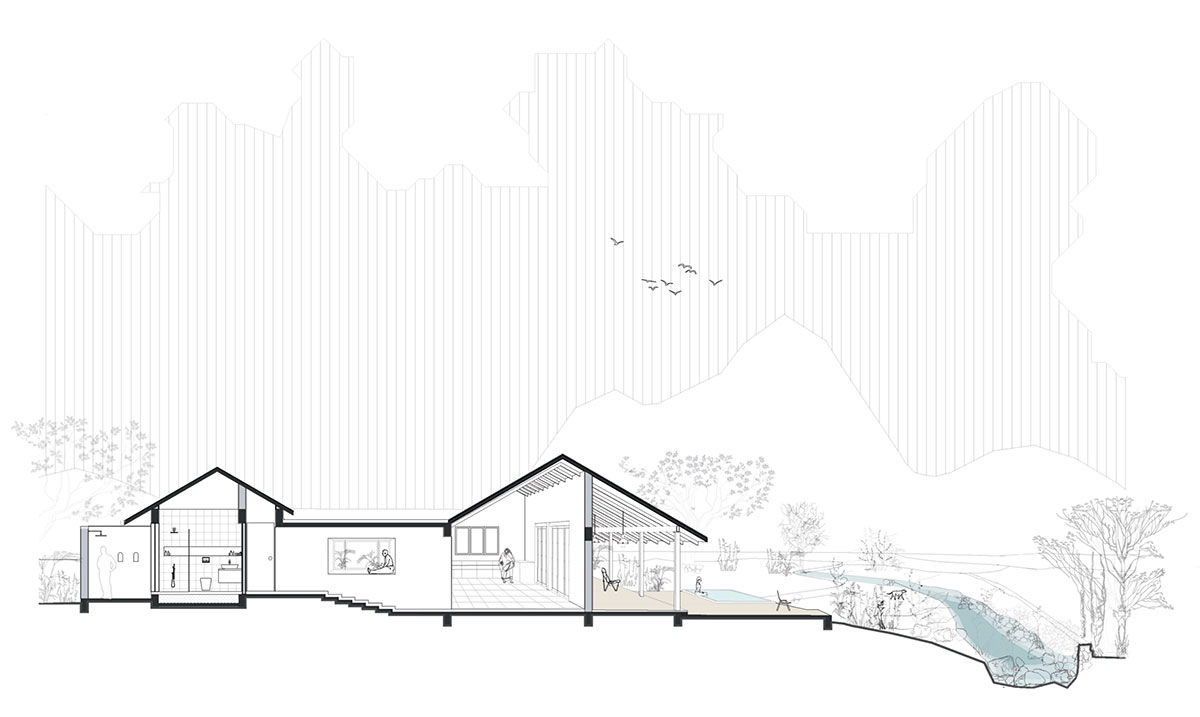
The Verandah Life, is all about indulgence with nature; an unpretentious meek dwelling, subtly emulating the persona of its inhabitants, aspiring to be one with mother earth.
