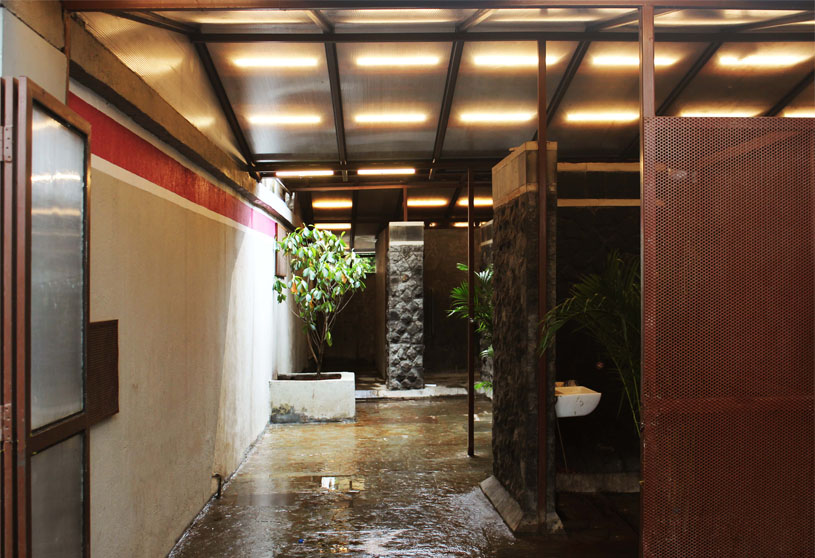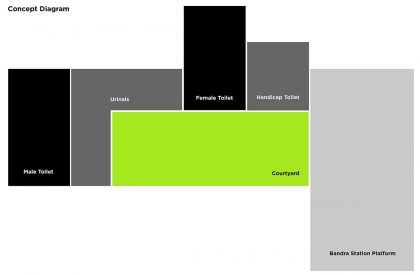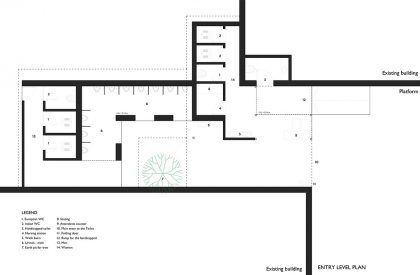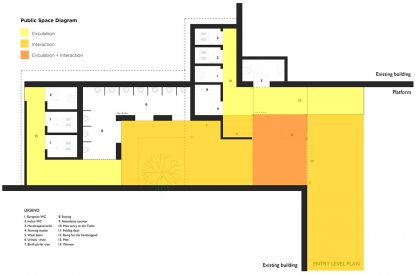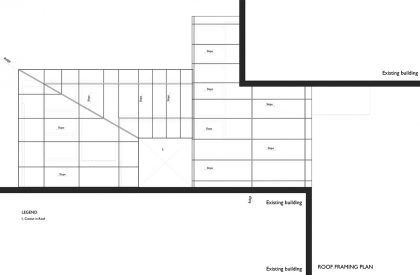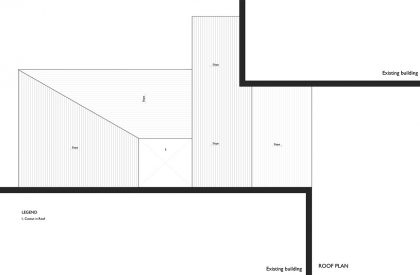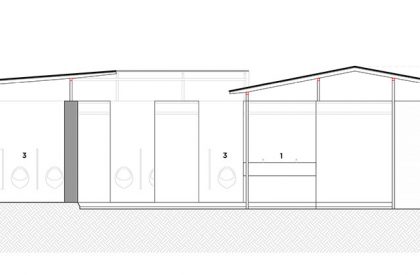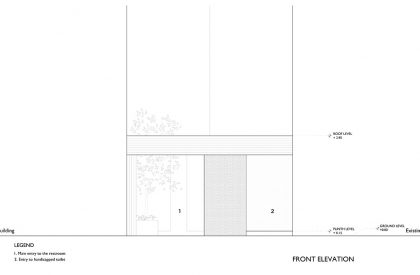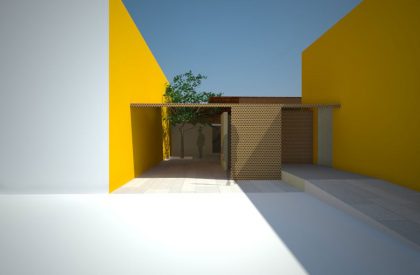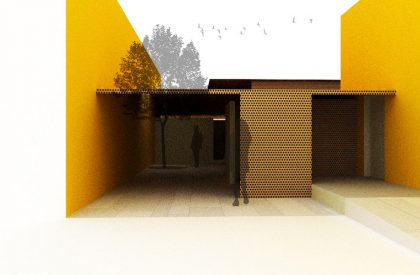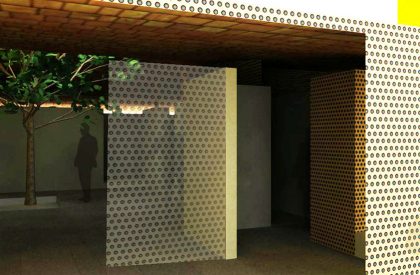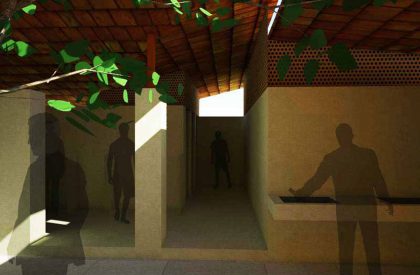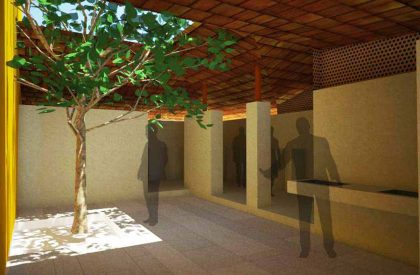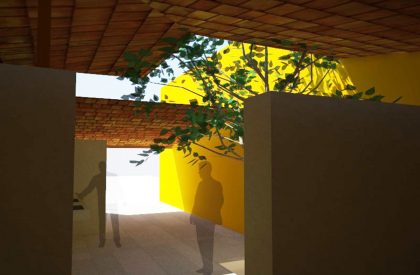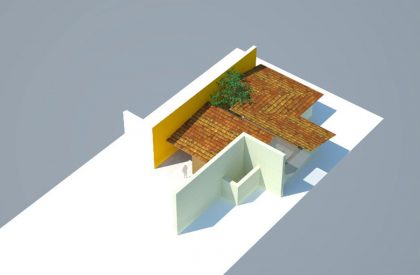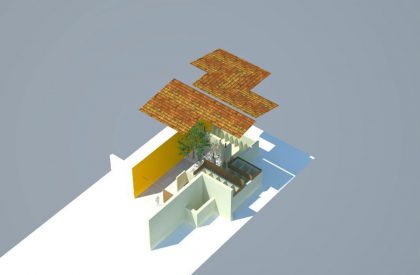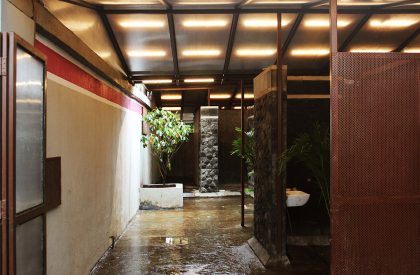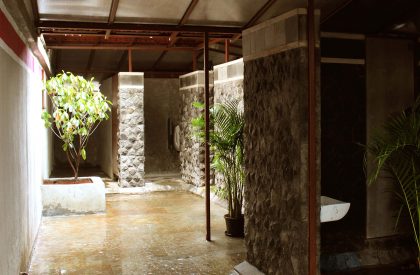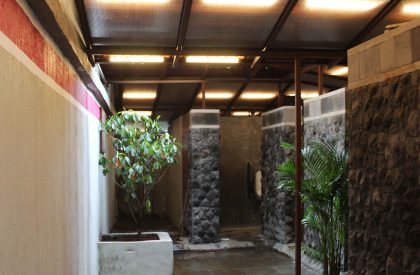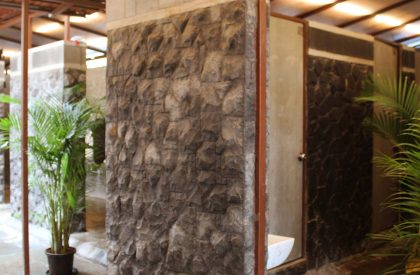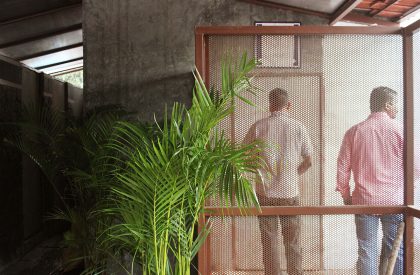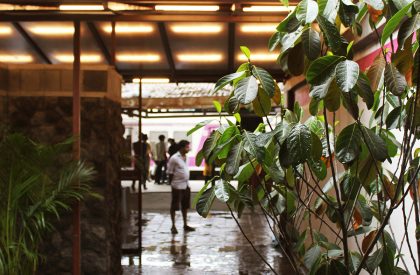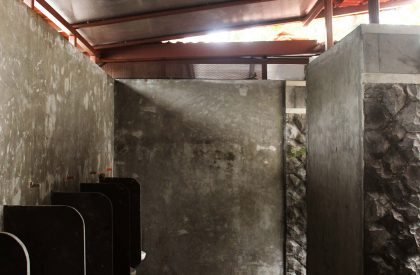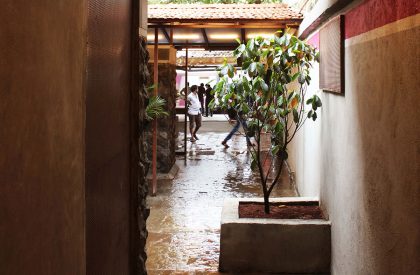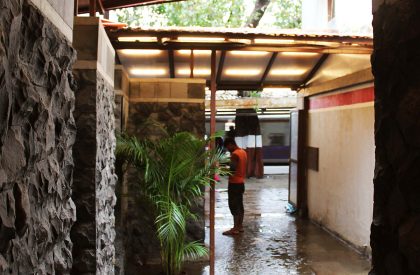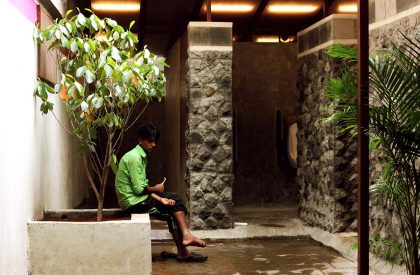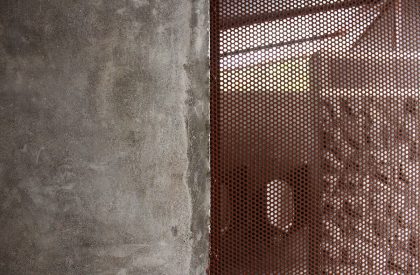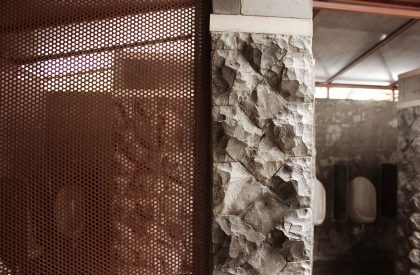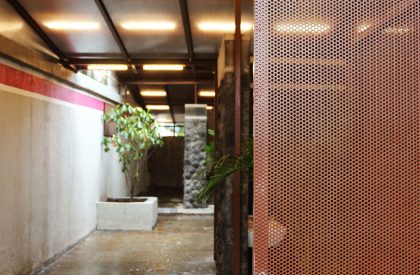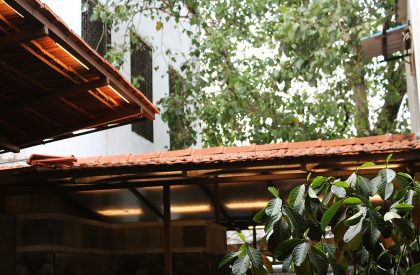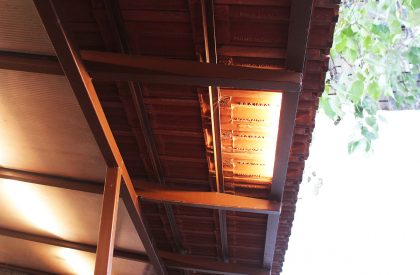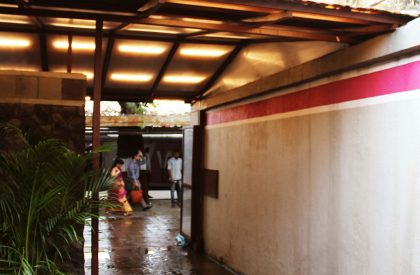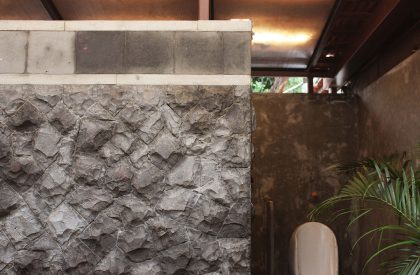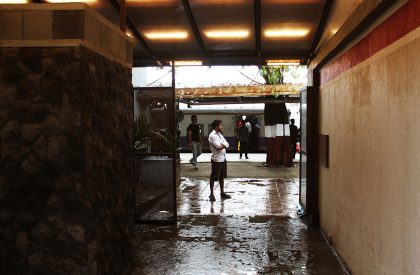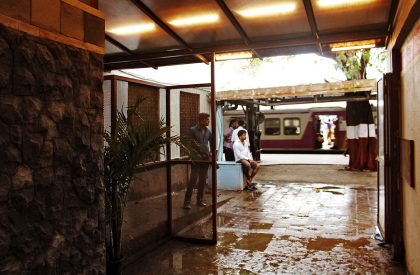Excerpt: Toilet in a Courtyard, designed by RC Architects, express the idea of a courtyard to bring in lot of sunlight that acts as a natural disinfectant. Overall, the toilet in a courtyard tries to provide facilities to the daily commuters within a safe and climatically responsive environment. A context-based prototype that blends with the traditional precinct and yet tries to evoke a contemporary voice.
Project Description
[Text as submitted by architect] ….to cross a desert and enter a space around a courtyard is a pleasure beyond mere photogenic image making; it is the quality of light, and the ambience of moving air, that forms the essence of our experience. Architecture as a mechanism for dealing with the elements (truly, a machine for living).
– Charles Correa
Traditionally, courtyards have always been an integral part of our homes and public buildings not only in India but across the globe. May it be the small courtyard houses in Kerala or The Court of the Lions in Alhambra in Spain or The Chinese courtyard houses in Beijing. Whenever there is a space around a courtyard may be in steel, stone, wood or concrete it always works. It is a form of architecture that works climatically, varies with scale and serves as a space that contains various activities rite from waiting to siting and celebrating.
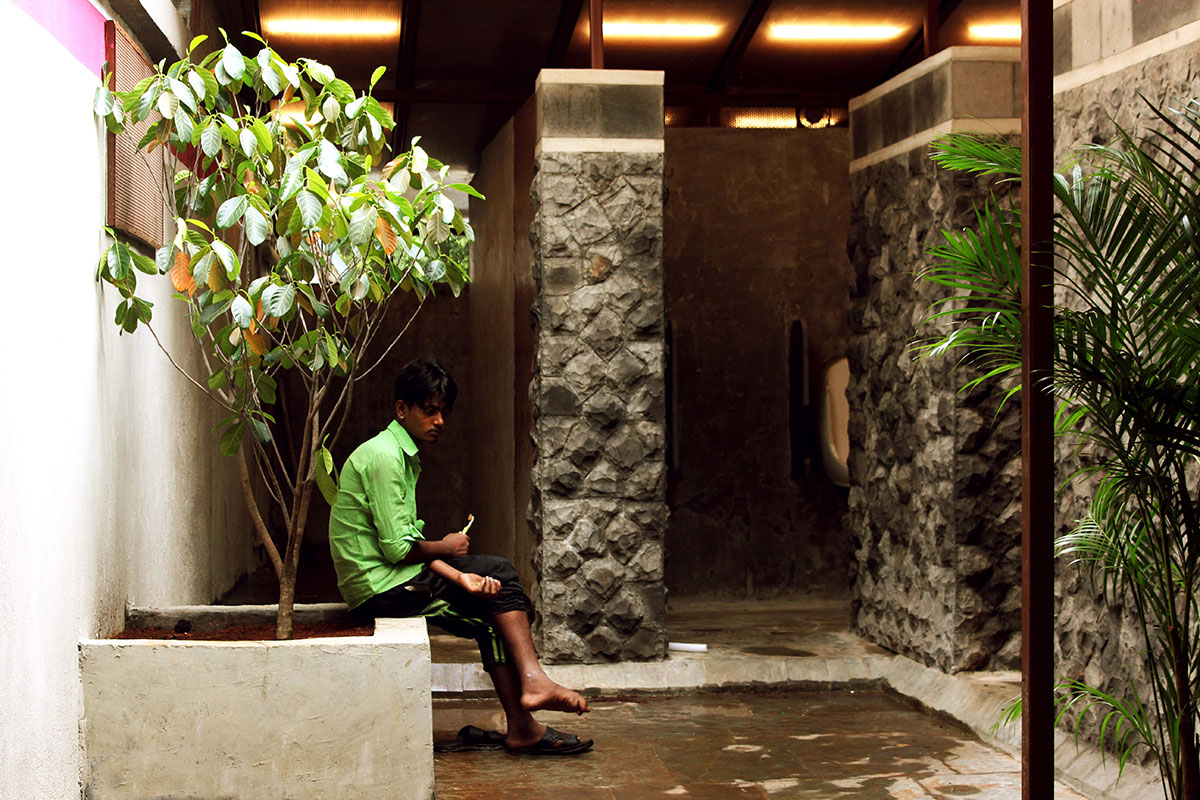
The design of the toilet has been conceptualized around a courtyard for two reasons. One to express the idea of a courtyard to bring in lot of sunlight that acts as a natural disinfectant, a space for hot air and foul smell to escape and the sunlight bounces off from the court and lits the surrounding spaces improving day lighting conditions. Secondly to contain the floating population during rush hours.
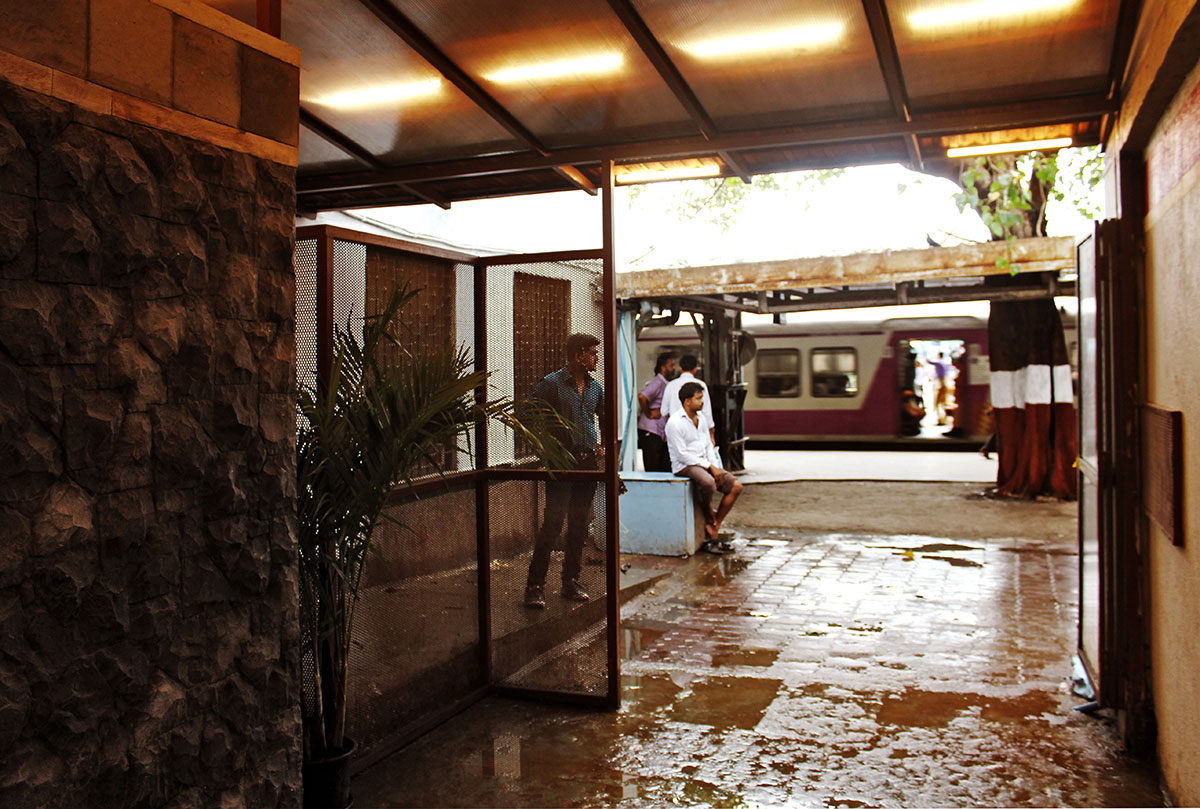
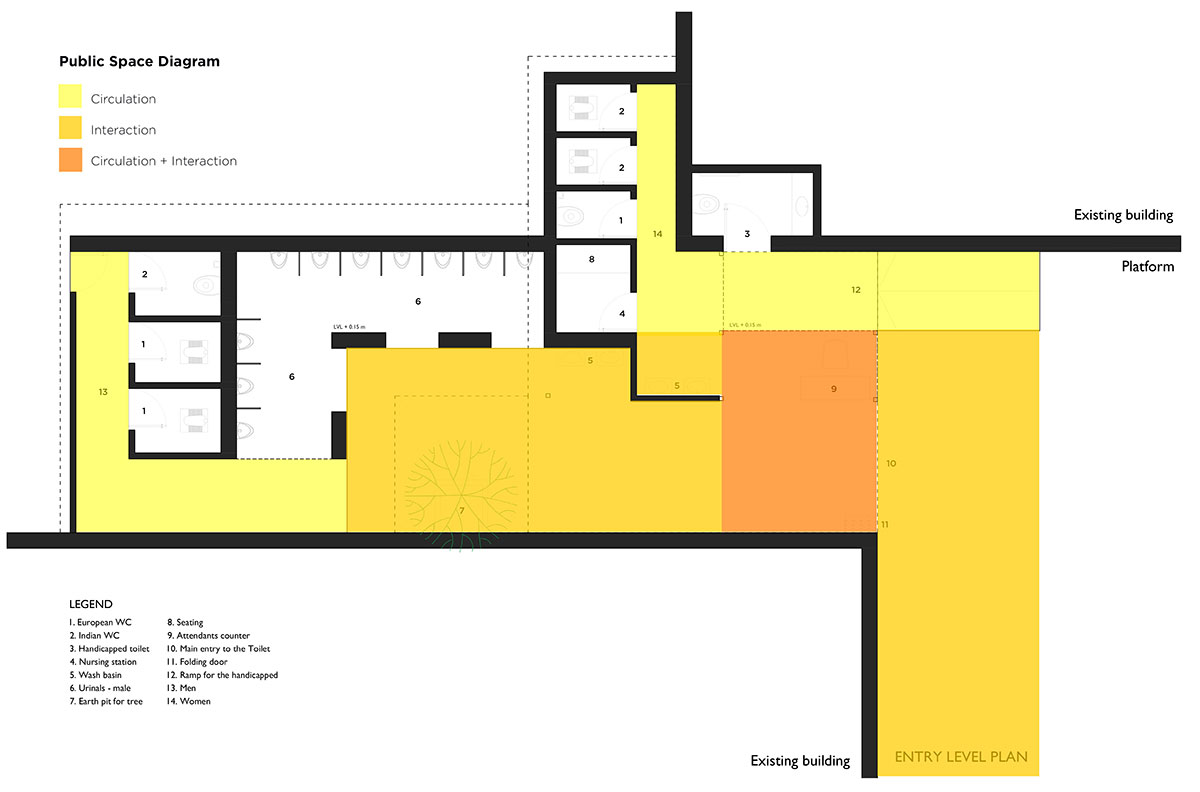
The plan is totally governed by the location of the open to sky courtyard where one sees a papaya tree flanked by natural light. This image plays with the psyche of the user so one feels at ease before entering the complex. As one enters the complex, to the extreme right is the handicap toilet which is accessed by a separate ramp. Next to the ramp is an attendant’s desk defined by a niche built in perforated screen. To the right of the desk is a passage that leads to the women’s toilet with three units for toilet measuring 3’ x 4’ each and one unit for nursing station measures 4’ x 5’ which can be alternatively used as changing cum feeding room. A total of 12 urinals for men are grouped around the open to sky courtyard as the floating male population for urinals is very high and the courtyard works very well to contain the spill over crowd. Further through the courtyard a passage leads to the back of the urinals to three units for male toilets each measuring 3’ x 4’.
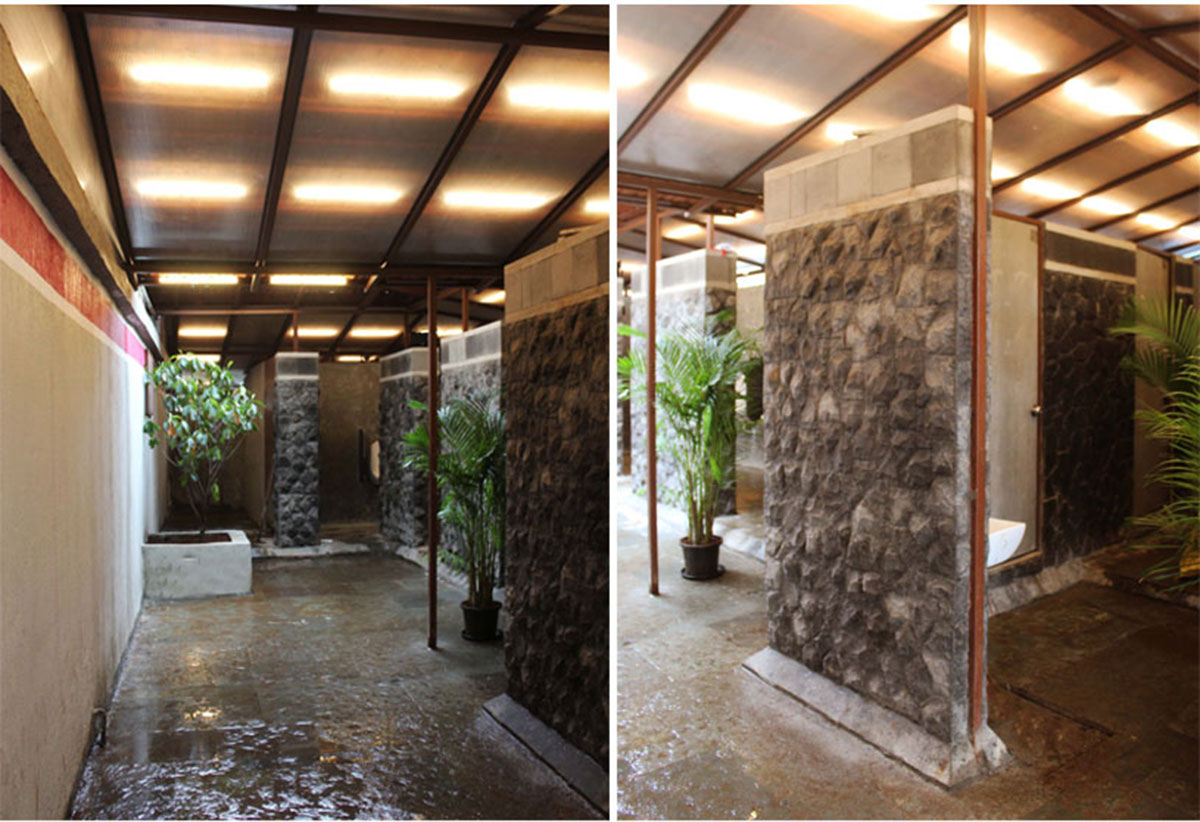
The Toilet in a Courtyard is an addition to the heritage precinct of the Bandra station, like adding a new spare part to an existing machine so that it functions well. Hence the material palette and structural components are clearly governed by the existing Concourse building.
The Roof
The roof frame is constructed using 50mm x 50mm M.S box sections which are painted brown to blend with the old wooden trusses of the Concourse building. The top surface of the roof is covered with Mangalore tiles to keep the spaces climatically cool and express the traditional aura and is then surfaced with polycarbonate sheets from below adding a contemporary meaning. This system allows a gap between the Mangalore tiles and polycarbonate ceiling to fix lights. The polycarbonate sheet protects the lights from theft.
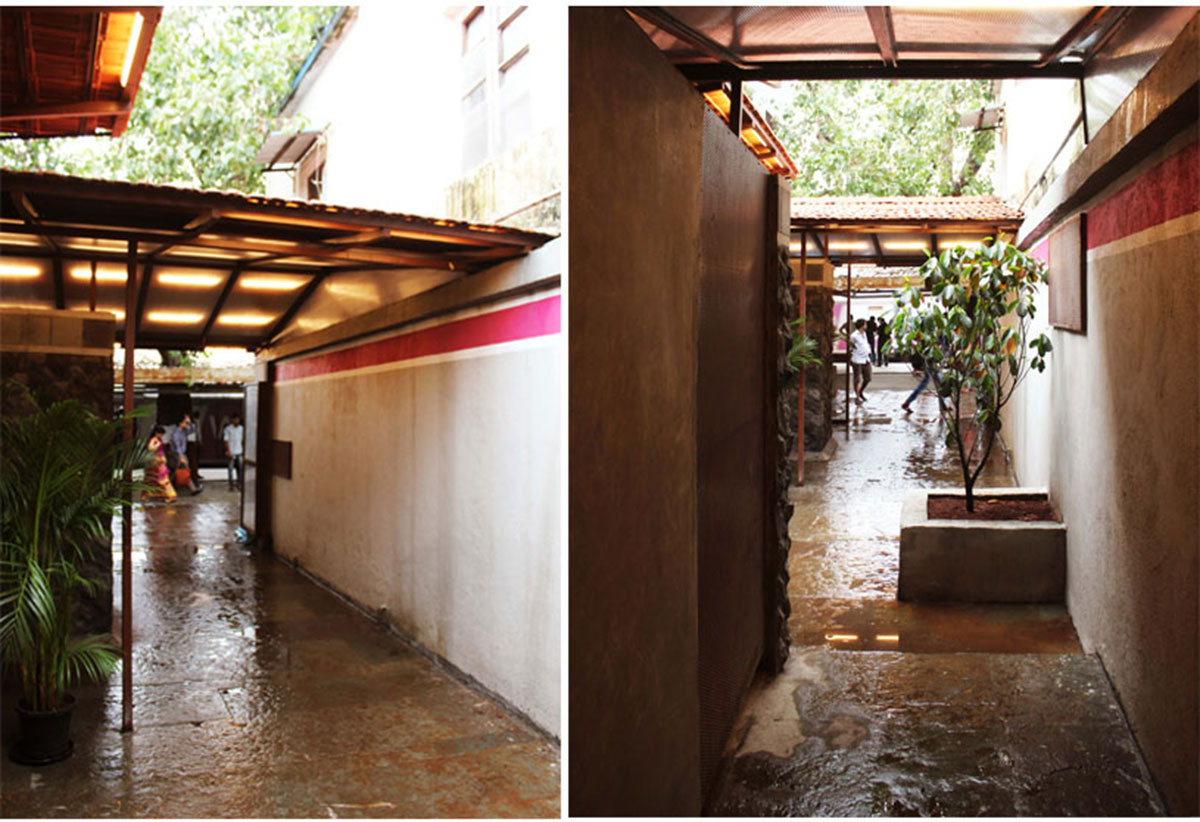
The Floor
The flooring is conceived in two different materials. The courtyard and circulation areas are conceived in rough kotah stone, so one does not slip and the surface is durable for public spaces. The flooring inside the toilets is in polished concrete so it is easy to clean and wash.
Inner wall
The inner walls are built in brick work and finished with polished concrete and coated with clear epoxy so that water/spit marks are not absorbed on the surface. The nature of the surface makes it easy to clean and maintain the heritage aura with the precinct.
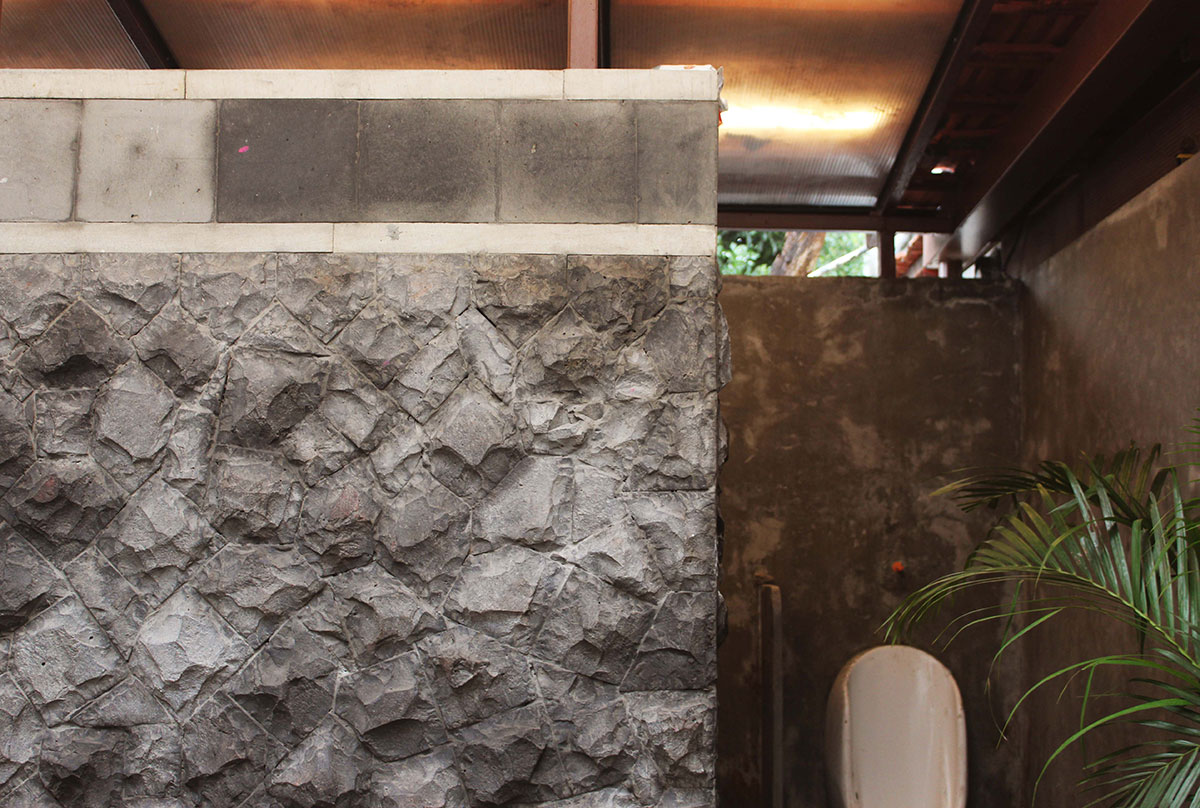
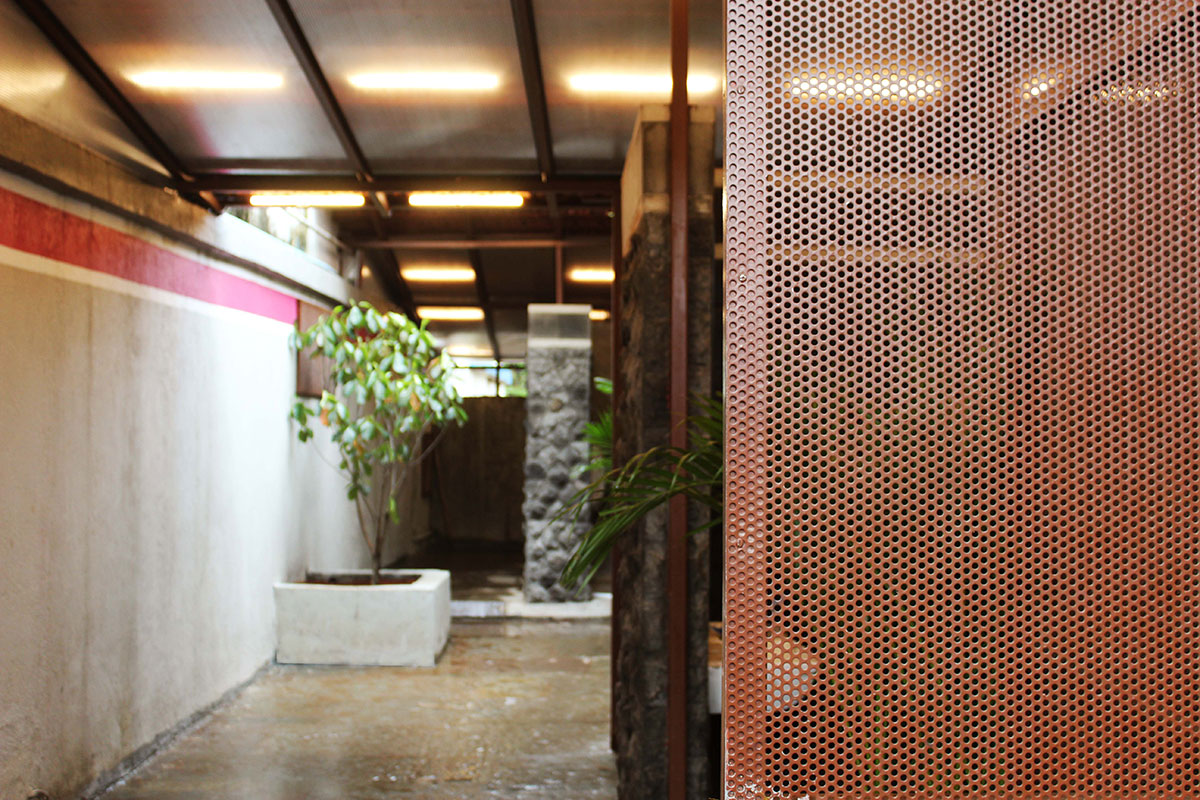
Perforated screen
Perforated metal screen painted brown is used to define different zones. The brown colour tones down the dynamic nature of the surface to blend it with the traditional language. The screen is used to define/differentiate following components
To define separate zone for Handicap/senior citizens.
As a ventilating surface between the wall and Mangalore tiled roof.
To screen the urinal zone from passage leading to Men’s toilet.
A niche for toilet attendant.
The screen allows the attendant a visual access to all these spaces and a good amount of light and ventilation is filtered through the surface of the perforated screen.
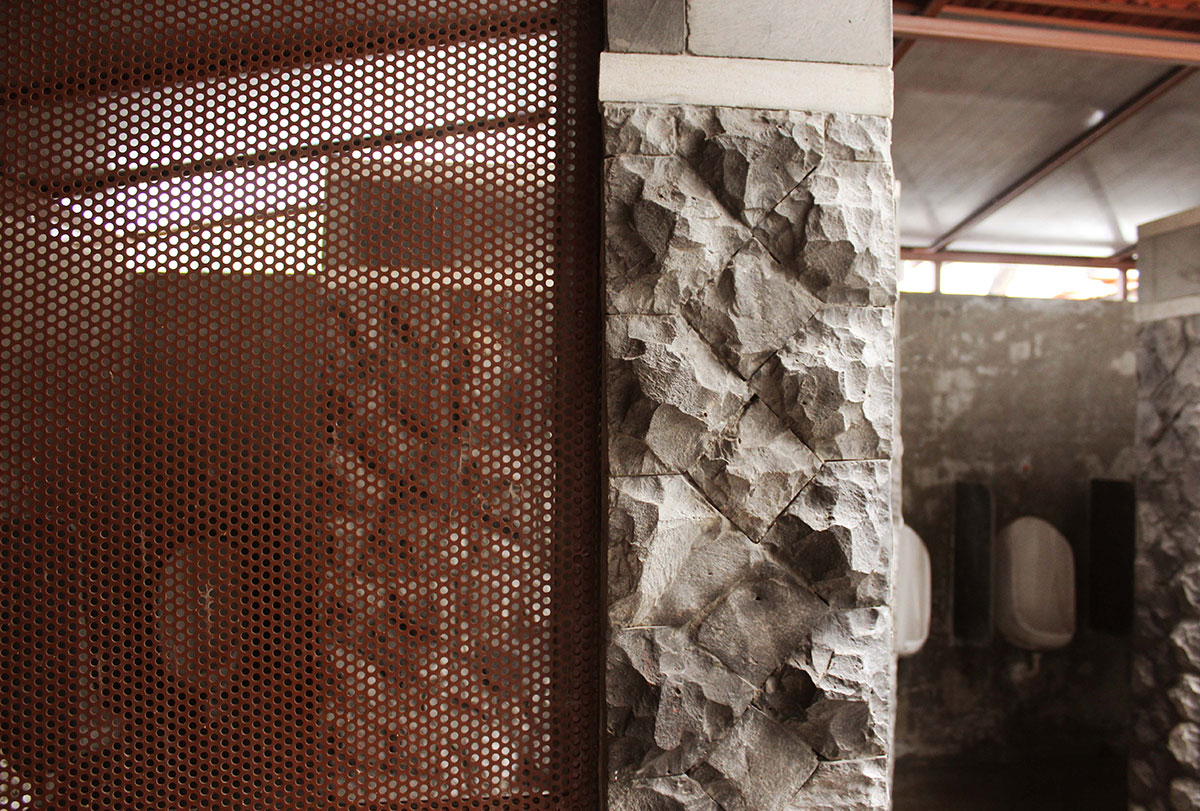
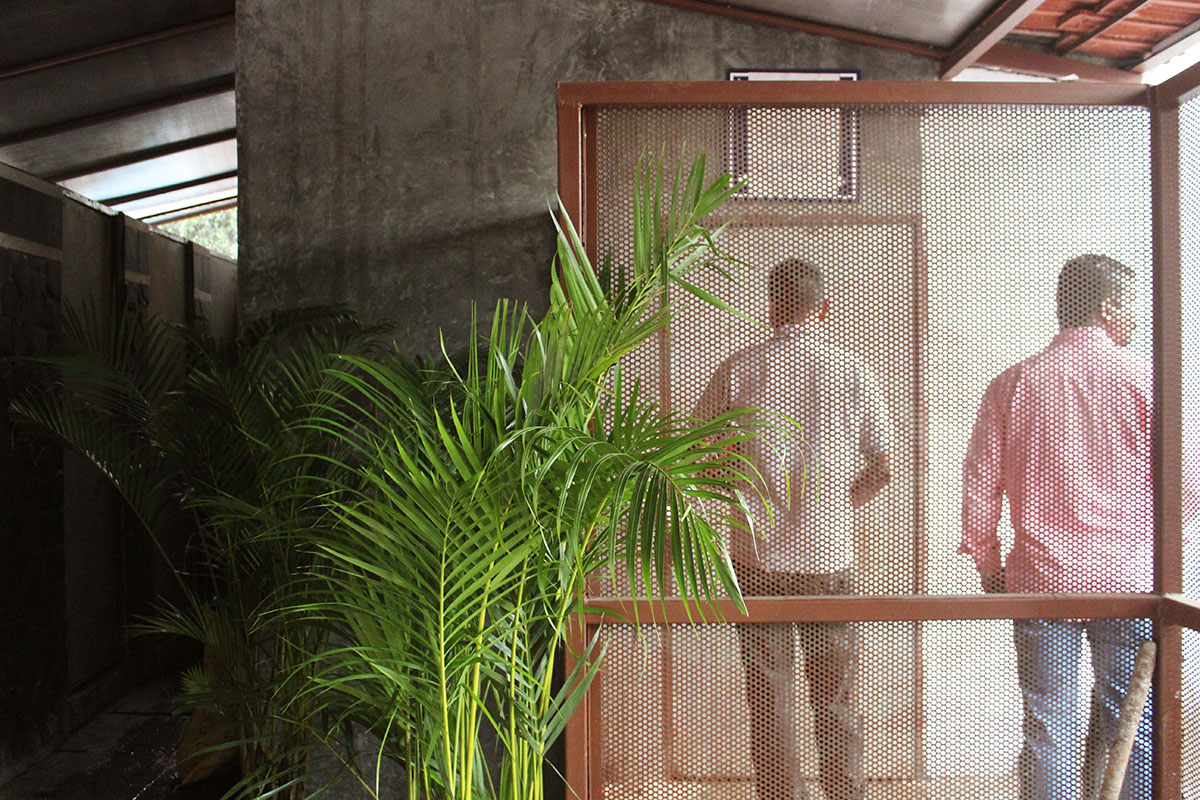
Outer walls
The outer walls of the courtyard and the women’s toilet are cladded with dry stone cladding. The uneven stone surface does not allow one to do any kind of graffiti and the overall ambience is restored to that of the station precinct.
Overall, the toilet in a courtyard tries to provide facilities to the daily commuters within a safe and climatically responsive environment. A context-based prototype that blends with the traditional precinct and yet tries to evoke a contemporary voice.
