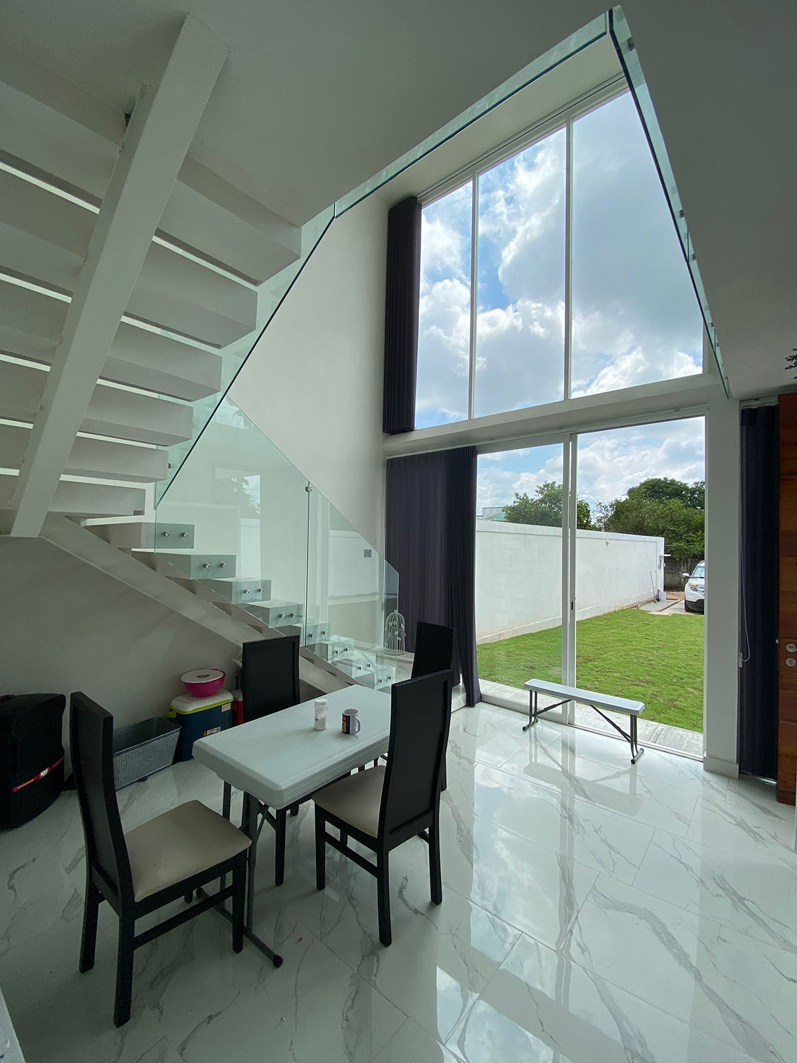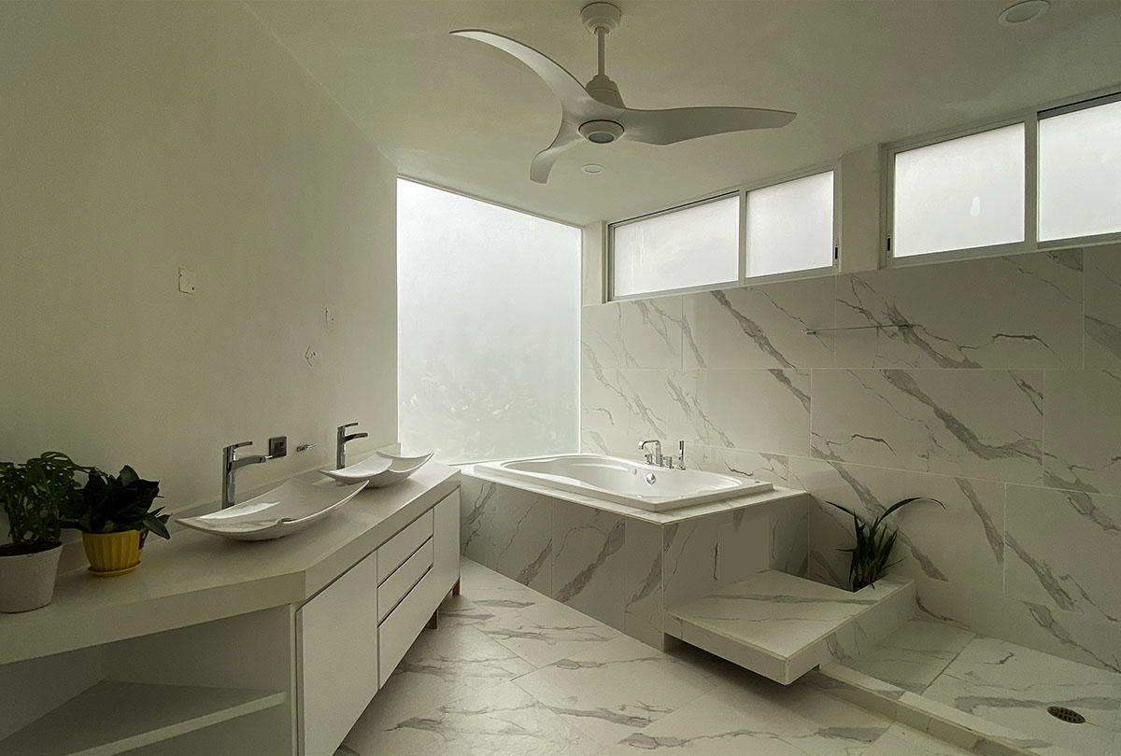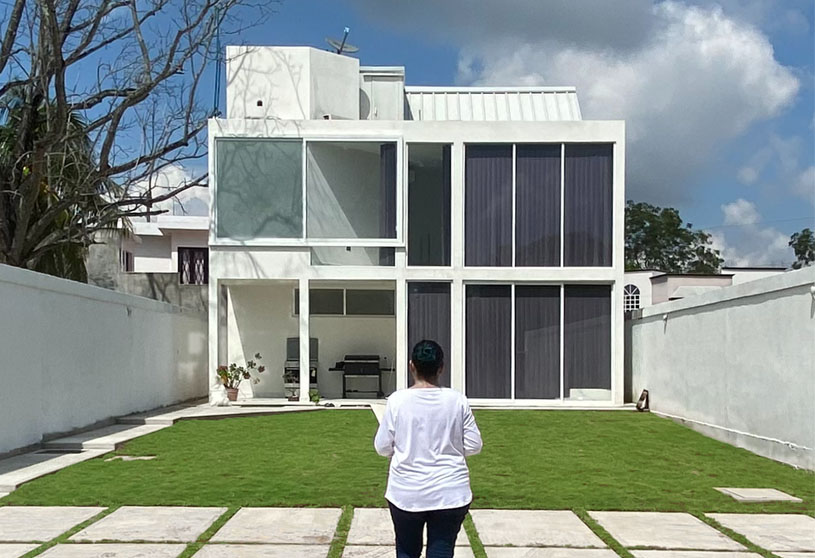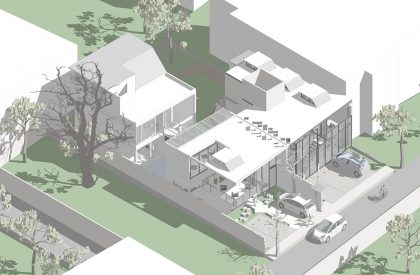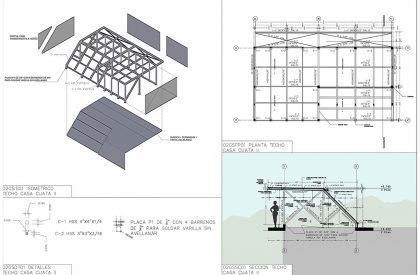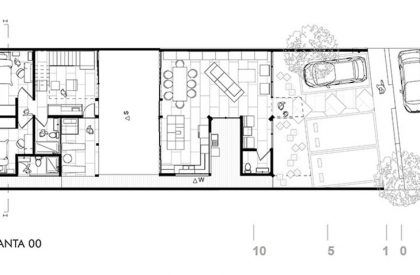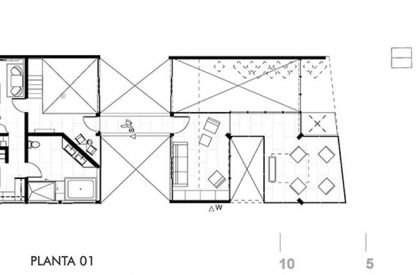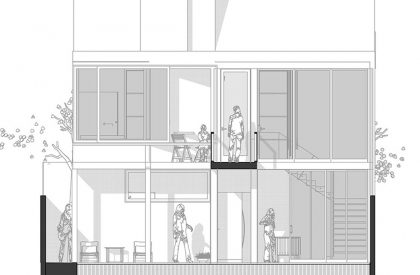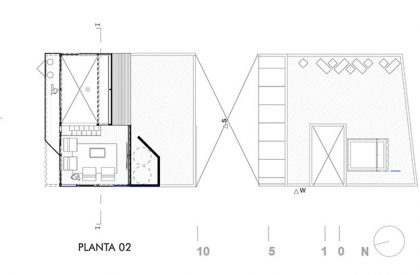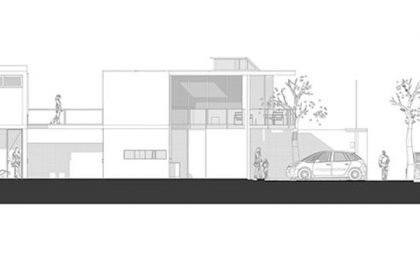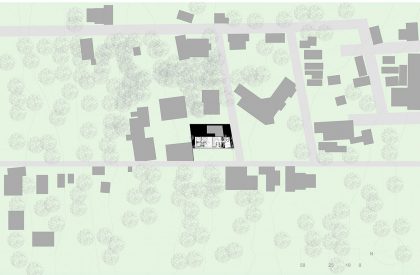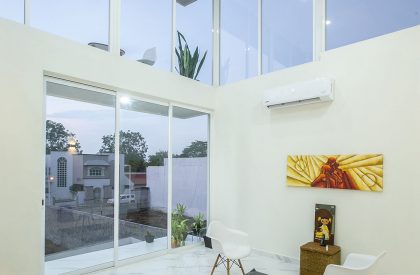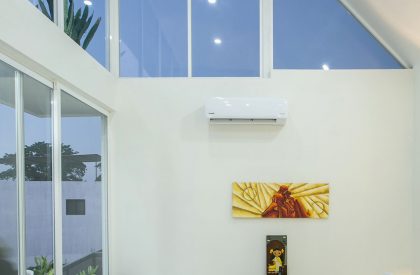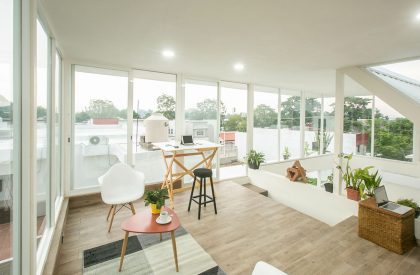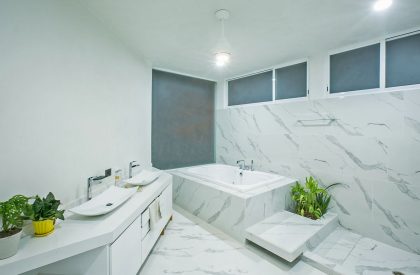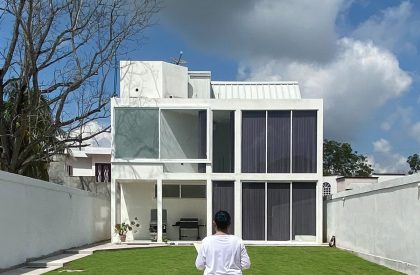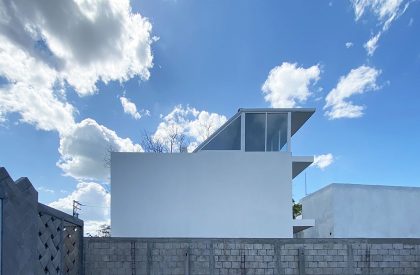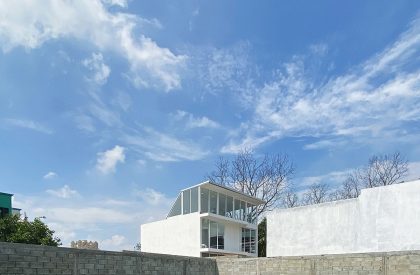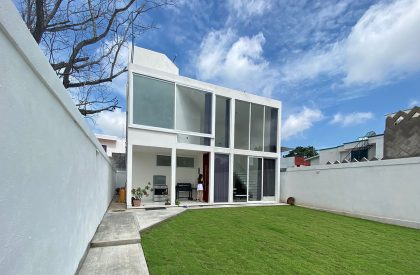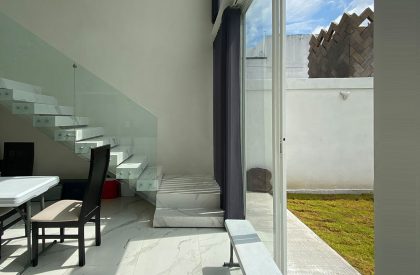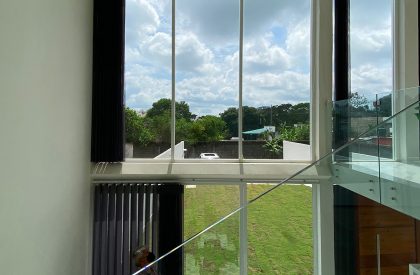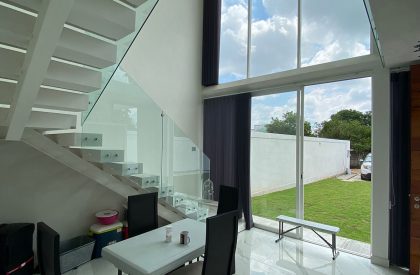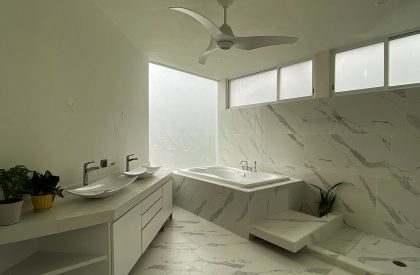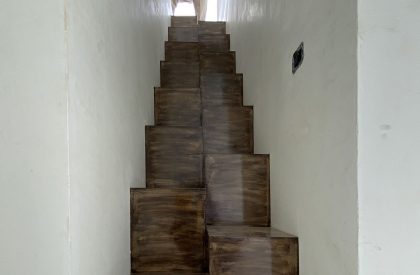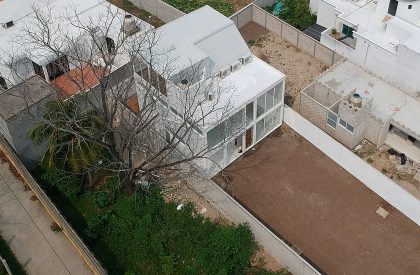Excerpt: Twin House II, designed by Aldana Sánchez, is a progressive residence that belongs to an arrangement of two houses. Since the properties are narrow, the layout of the buildings sought to generate shared voids for ventilation, lighting, and wide views that could be used for social interaction. The neighborhood has variable lots, self-built housing, and frequent architectural stereotypes so the team opted for neutrality in design.
Project Description
[Text as submitted by architect] A white cube compresses the first stage of construction of a residence in a suburban family cluster of narrow grounds, the double height windows refresh the interiors while the polished finishes resist the intense weather of the Mexican southeast.
TWIN HOUSE II is a progressive residence that belongs to an arrangement of two houses in a subdivided estate located in a private suburb of Villahermosa. Since the properties are narrow, the layout of the buildings sought to generate shared voids for ventilation, lighting, and wide views that could be used for social interaction. The neighborhood has variable lots, self-built housing, and frequent architectural stereotypes so we opted for neutrality in design.
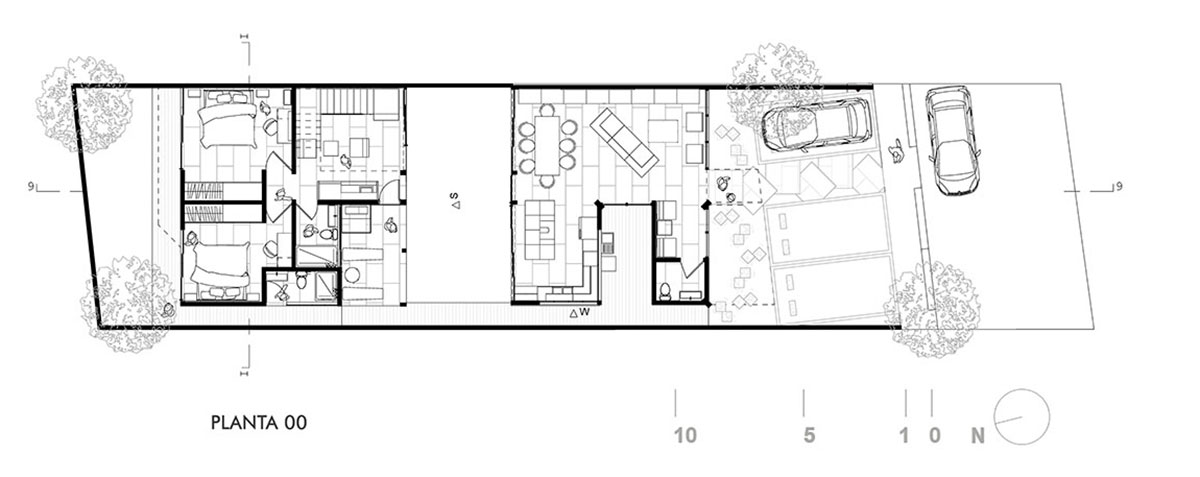
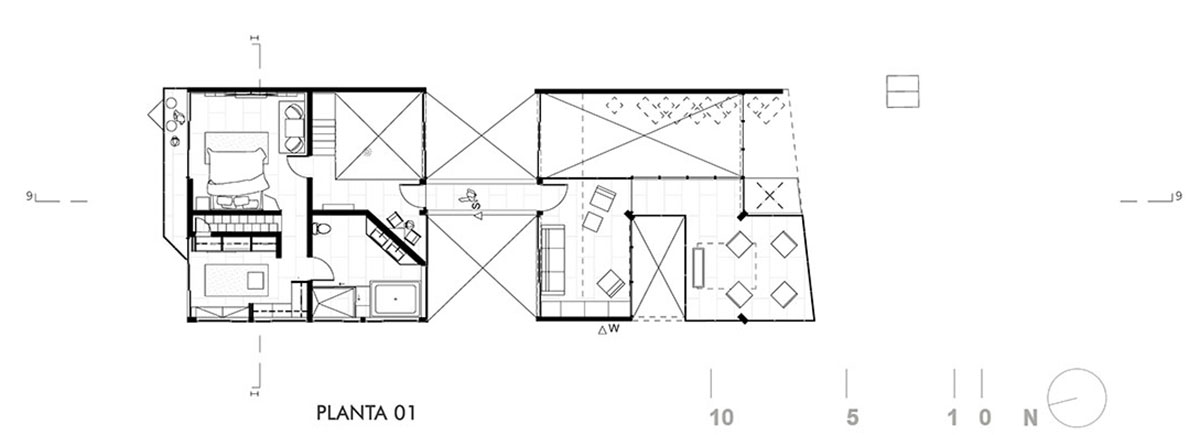
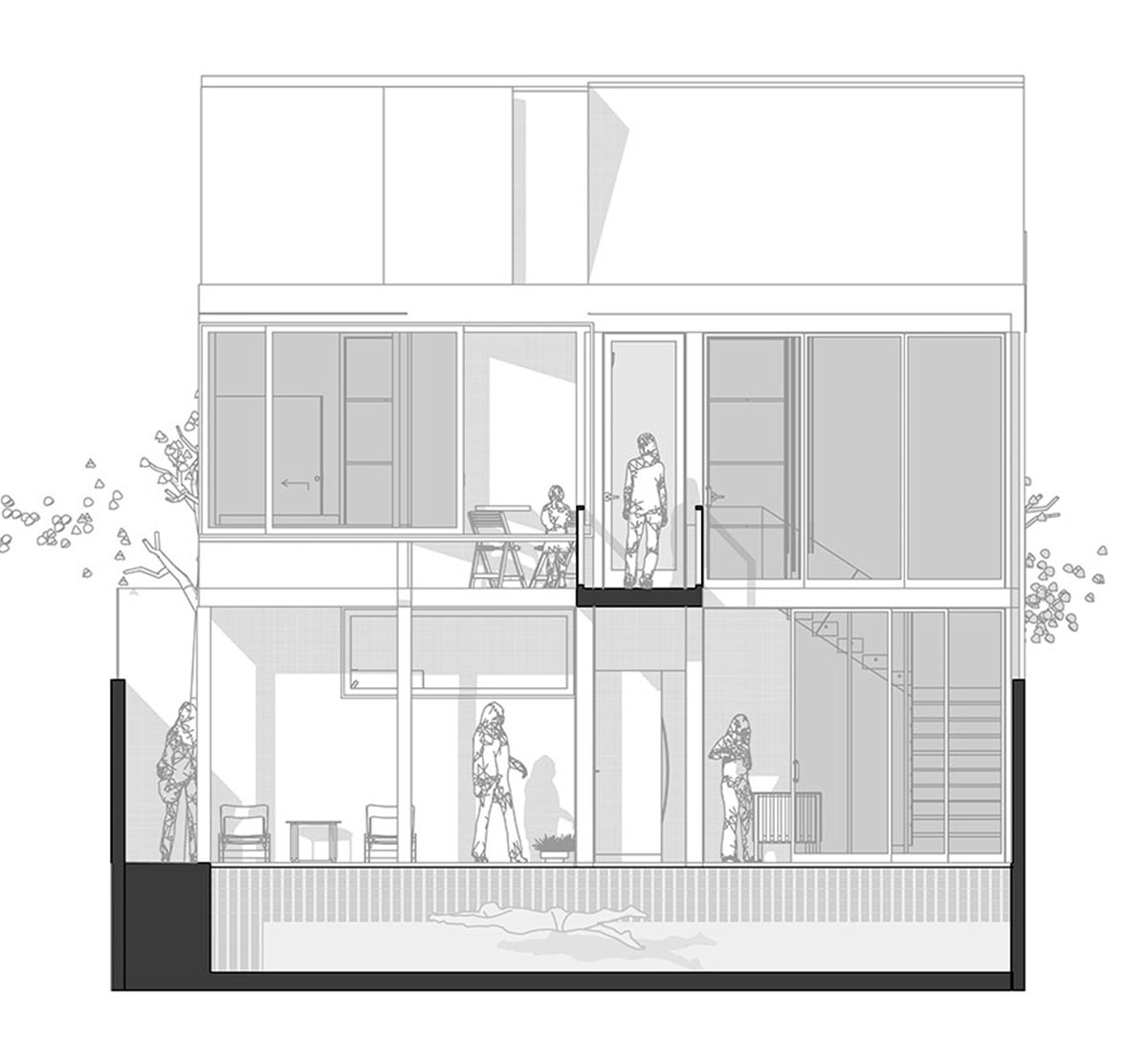
The basic solution has buildings separated by voids seeking to order and enhance the bioclimatic of the architecture: a natural back garden, a water space between the buildings and a filtering surface parking in front. The program resulted in an array of two articulated bodies by means of a swimming pool and an elevated bridge that will connect the upper floors. The first movement of this work is a cube for private use at the bottom, while the public volume and the pool will be built in front in the future.

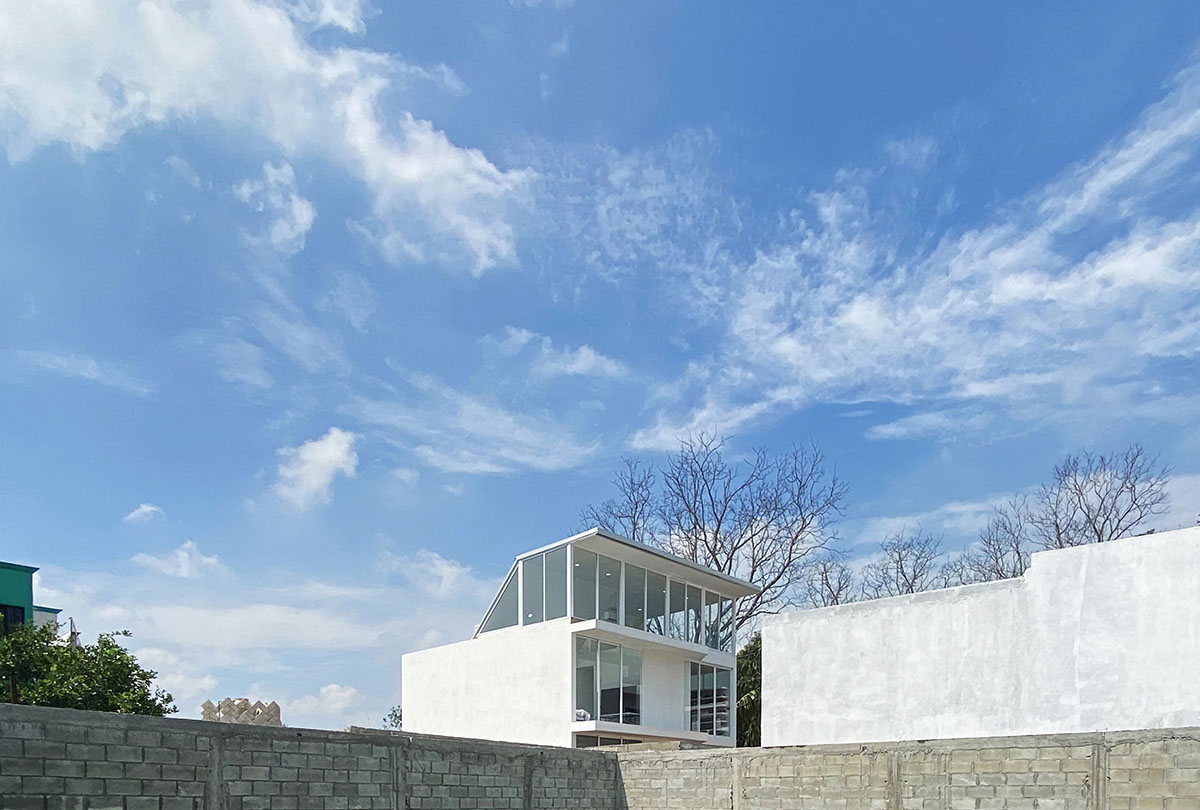
This rigorous geometry volume is a compact set of spaces that forms double heights on different levels. The architectural concept of both bodies was resolved into quadrants with a predominance of serving spaces to the southwest and spaces served to the northeast, windows to the north and south, and blind walls to the east and west.
Compositional language is minimal and rational while constructive procedures respond to local conditions. The result of this first stage is a white cube built with elements whose nature alternates in a binary composition: matter-vacuum, shadow-light, hidden-exposed.
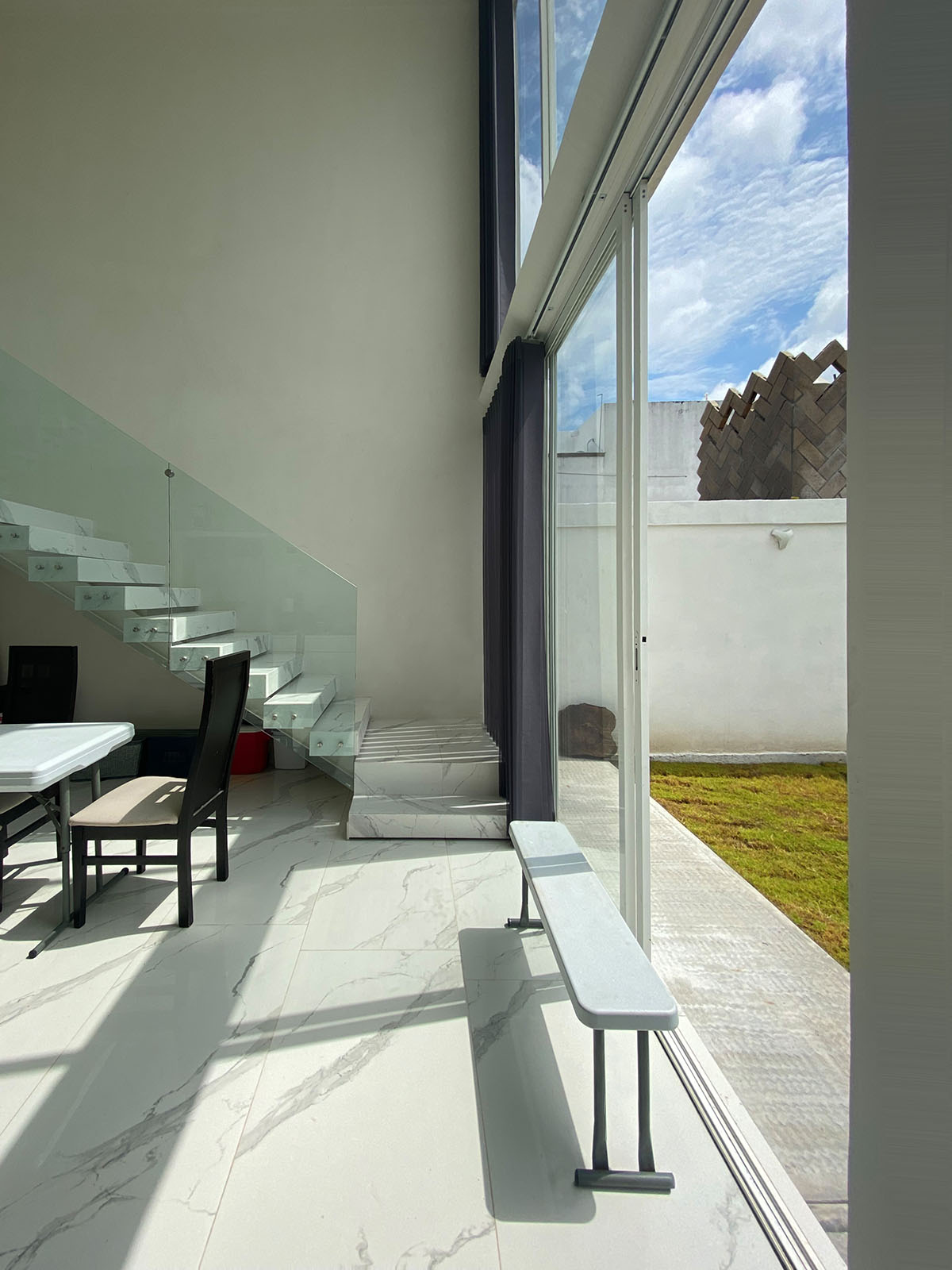
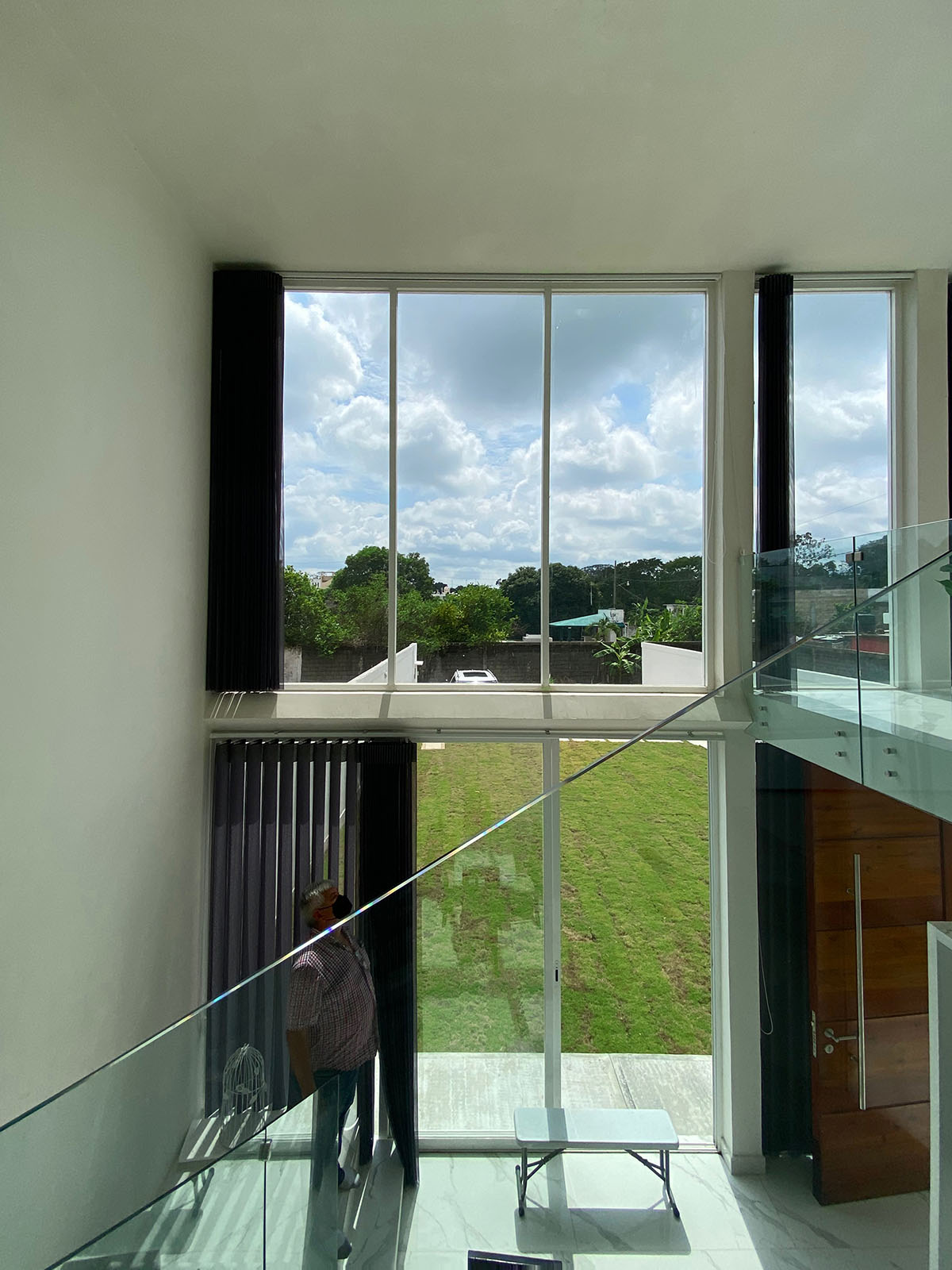
Polished white elements were used as a passive system against the suffocating climate that seeks to prevent the accumulation of water in the skin, maintaining a lower interior temperature by reflection and eliminating the resistance to the torrent of cross-air from the windows.
