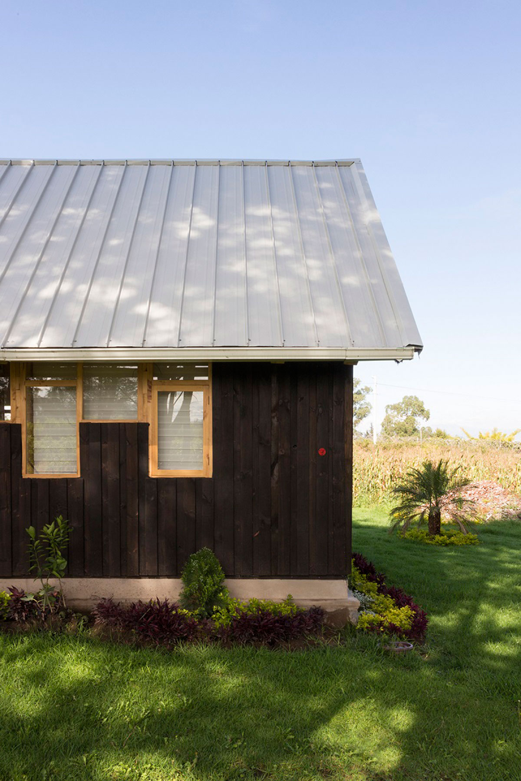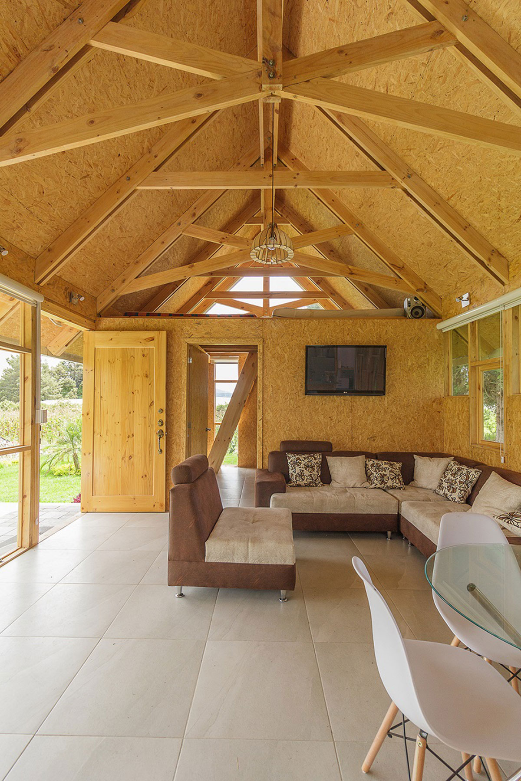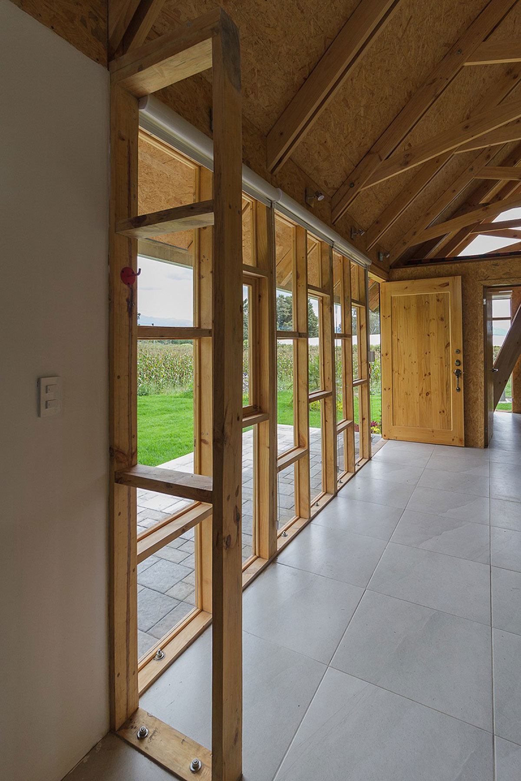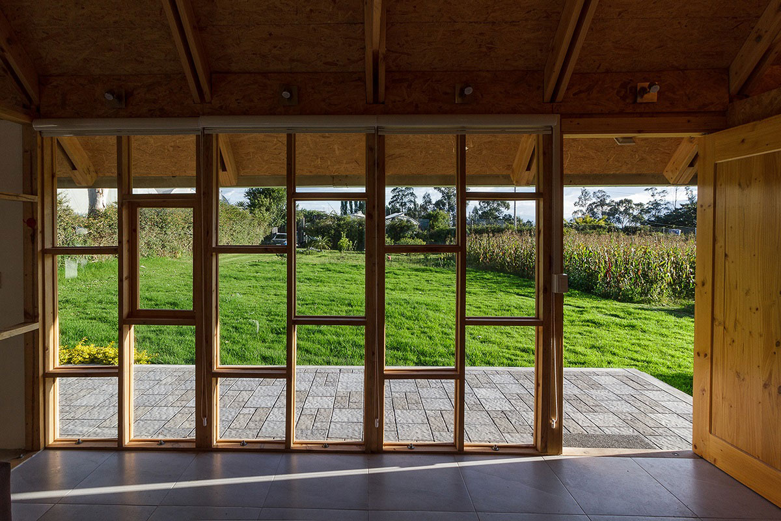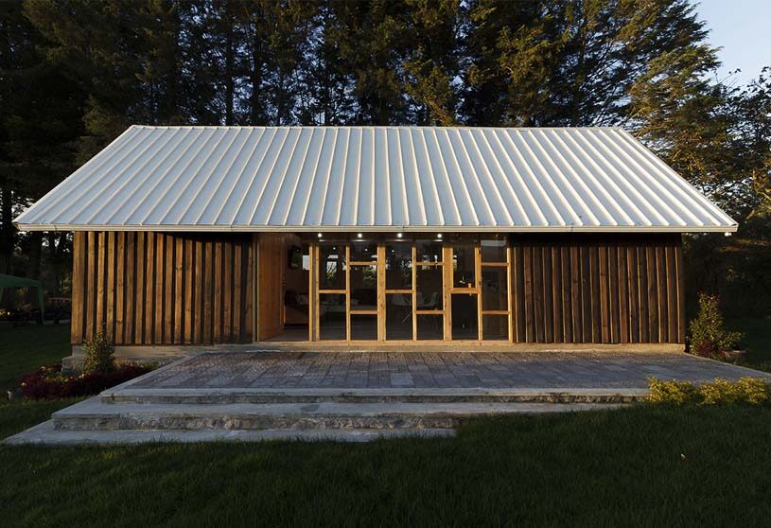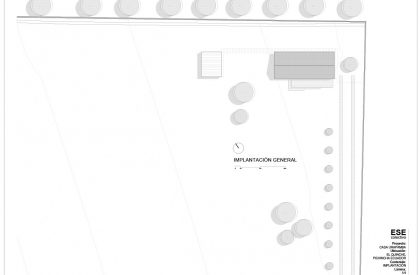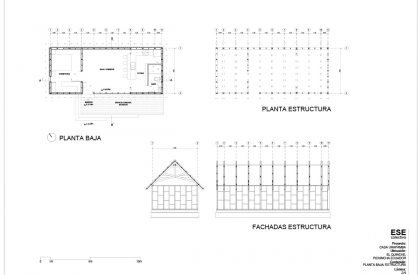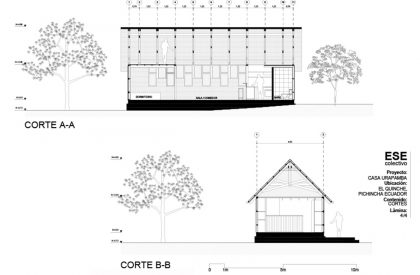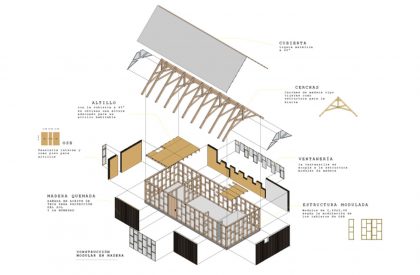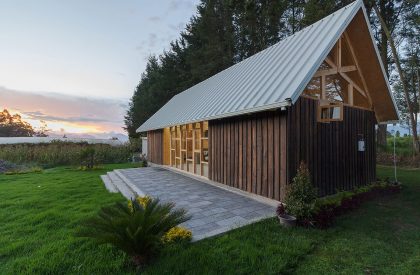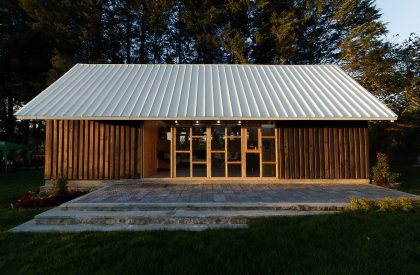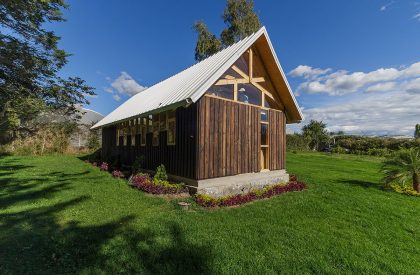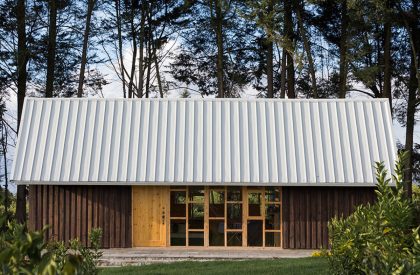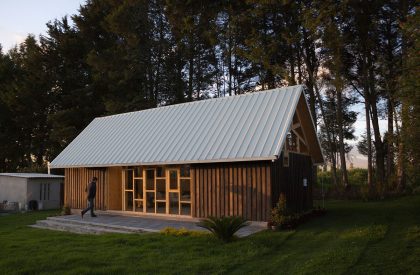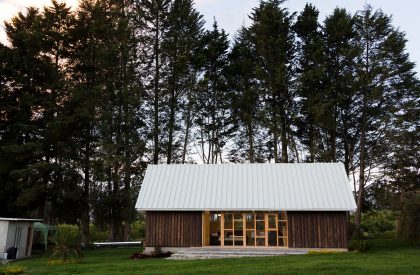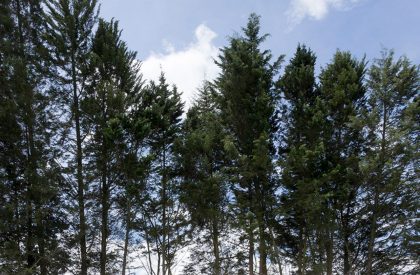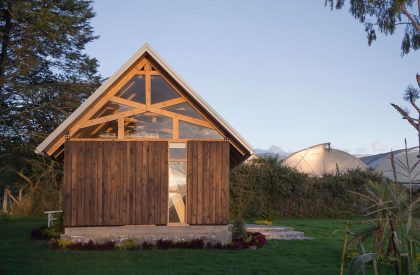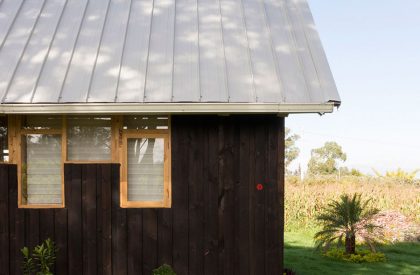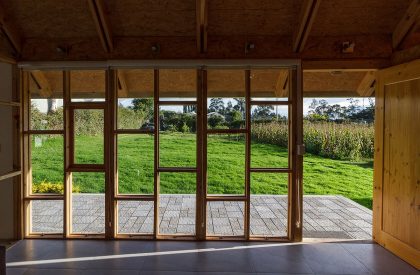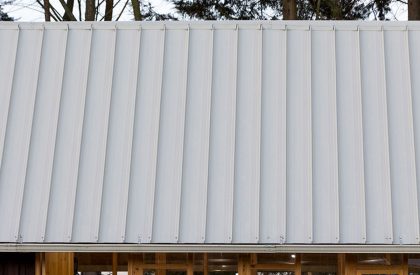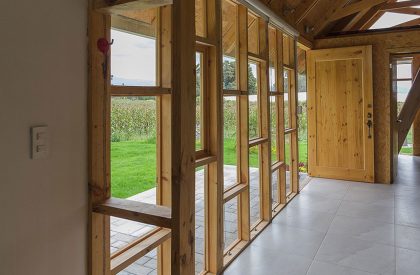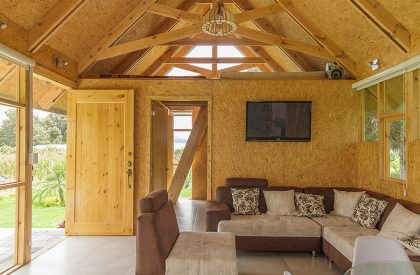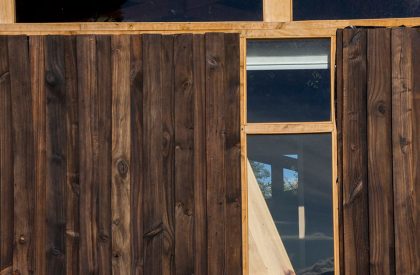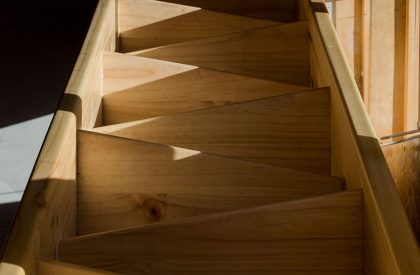Excerpt: Urapamba House, designed by the architectural firm ESEcolectivo, is a weekend cottage to take care of the peach garden. The decision was made to not prioritize the program and rather focus on a modular and flexible building technology. In this way the team could easily adapt the project to any spatial need the clients would have during the process. Making the clients part of the construction process, learn from the material and experiment was proposed to them as there was a special interest from them to understand the building technology in order to make future expansions and new buildings in the same plot.
Project Description
[Text as submitted by Architect] The Urapamba house was conceived by the users only as a weekend cottage from which to take care of their peach garden. Later in the process they thought of it as a house and a storage space for a living gardener. More ideas kept spontaneously appearing during the design stage.
As a result, the decision was made to not prioritize the program and rather focus on a modular and flexible building technology. In this way we could easily adapt the project to any spatial need the clients would have during the process.
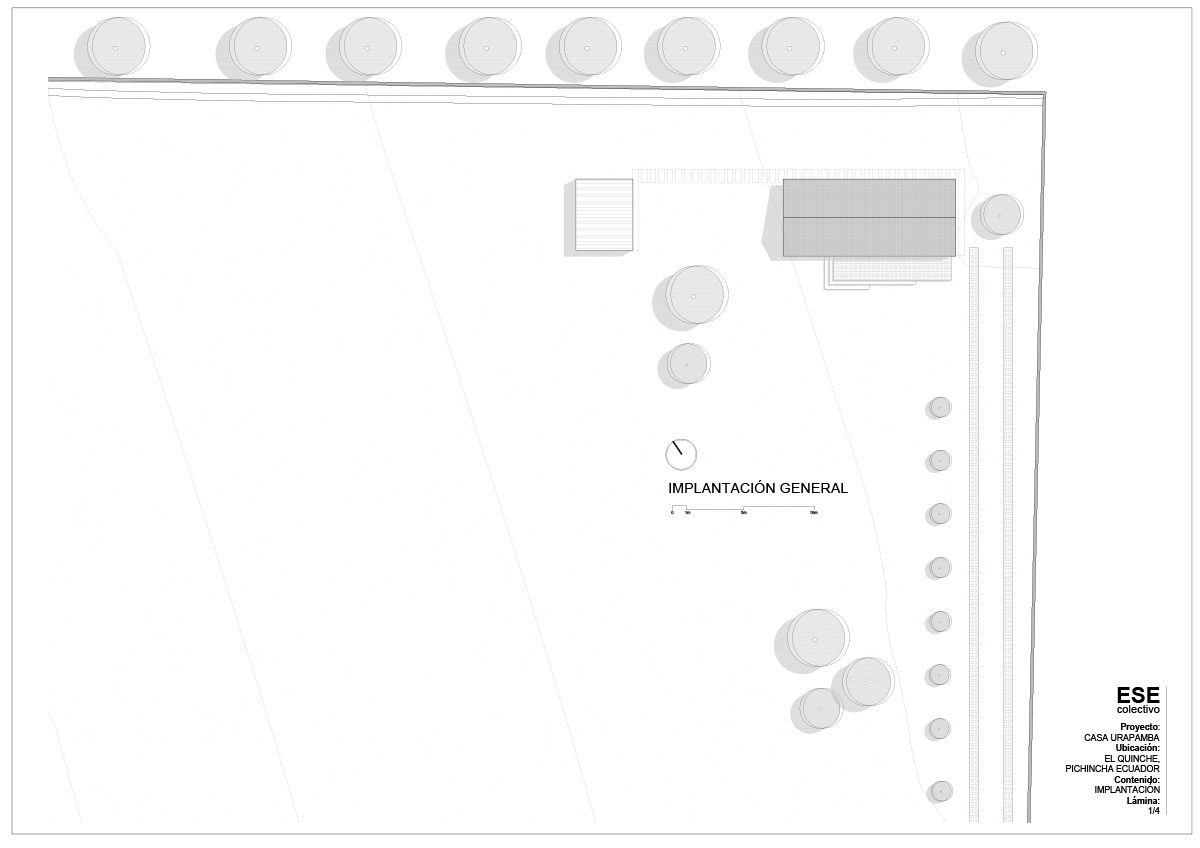
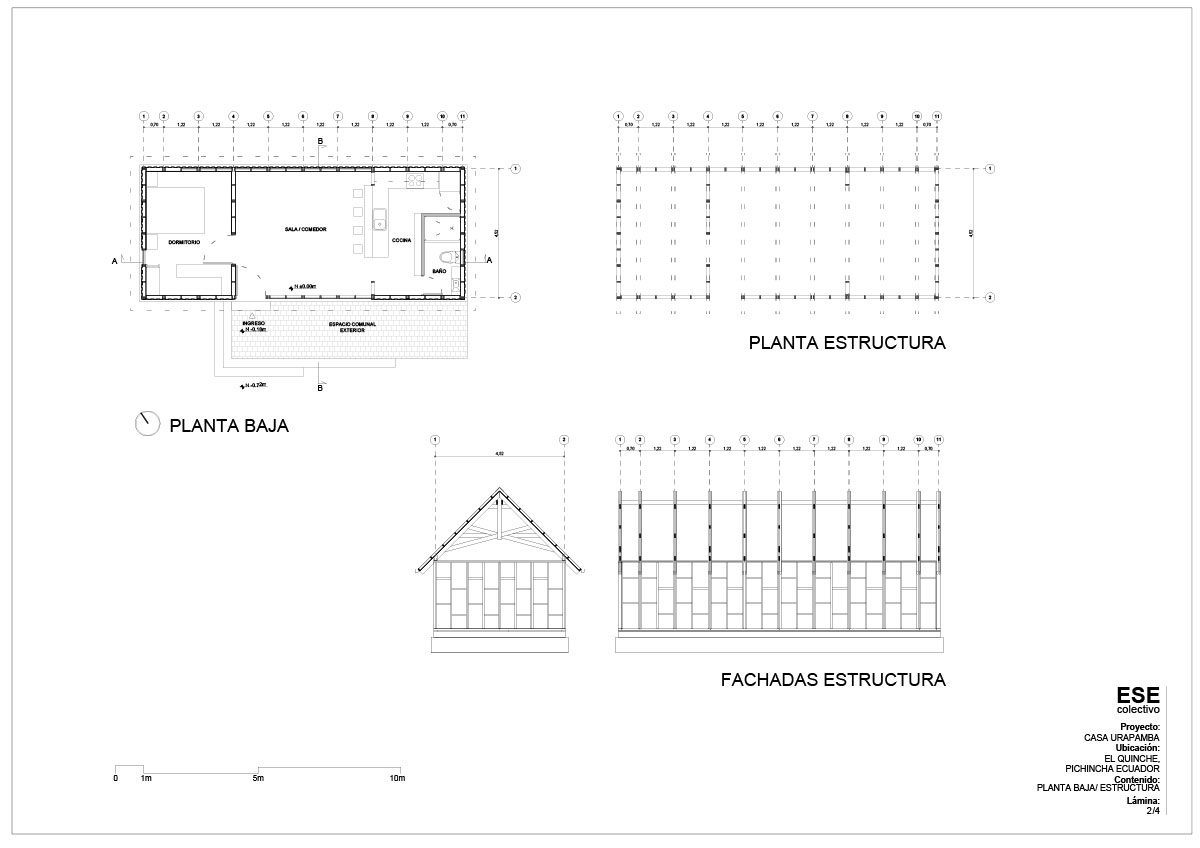
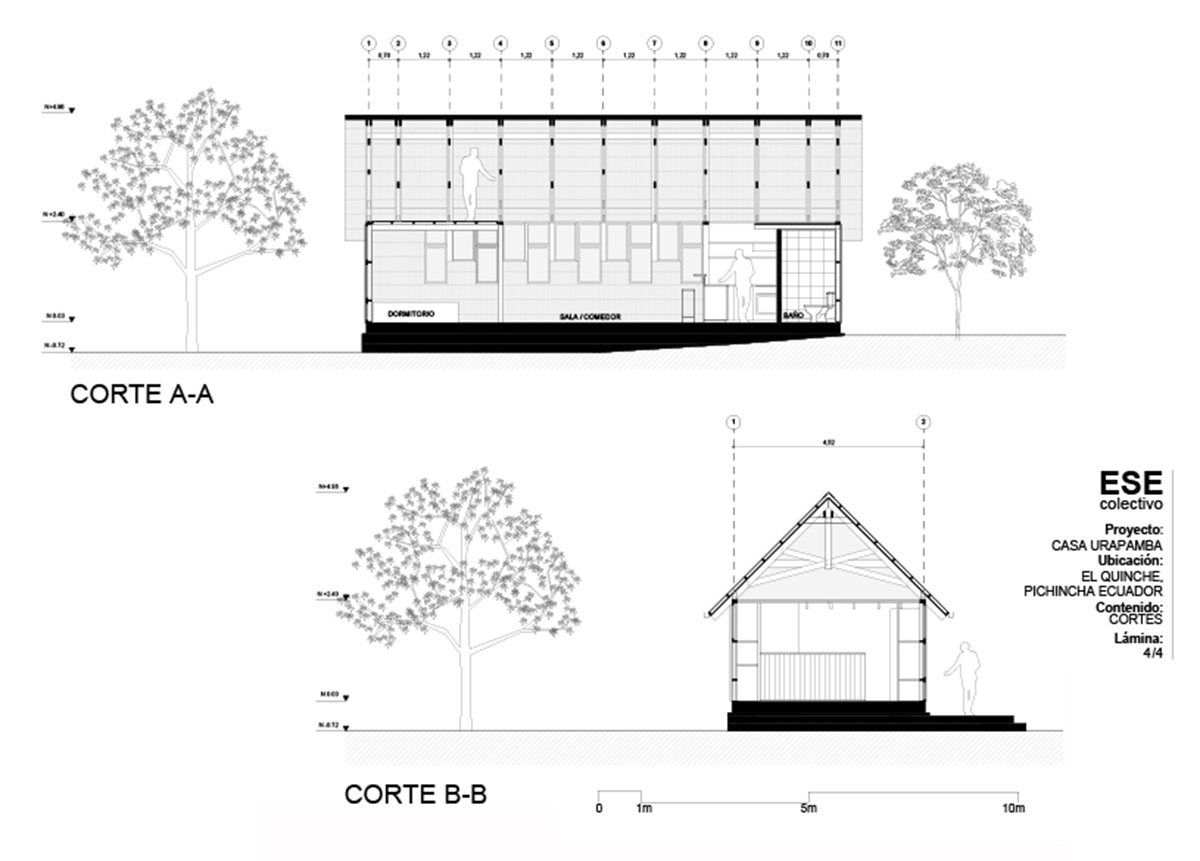
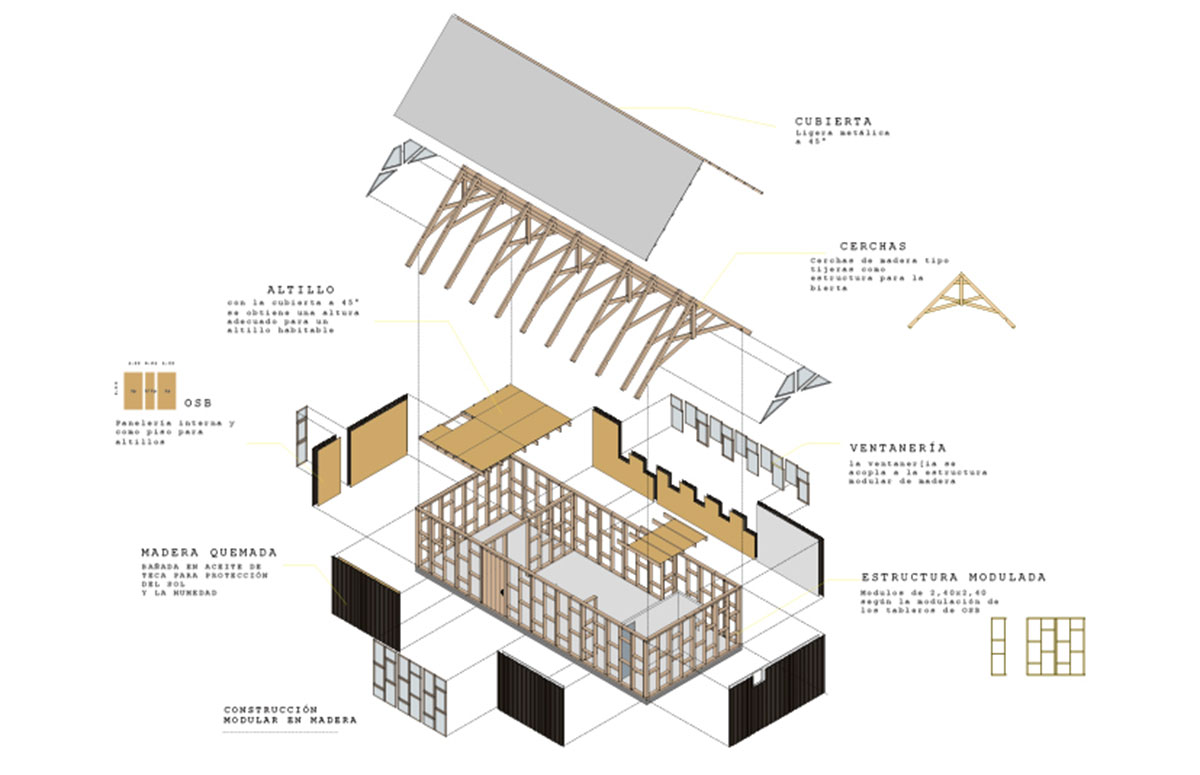
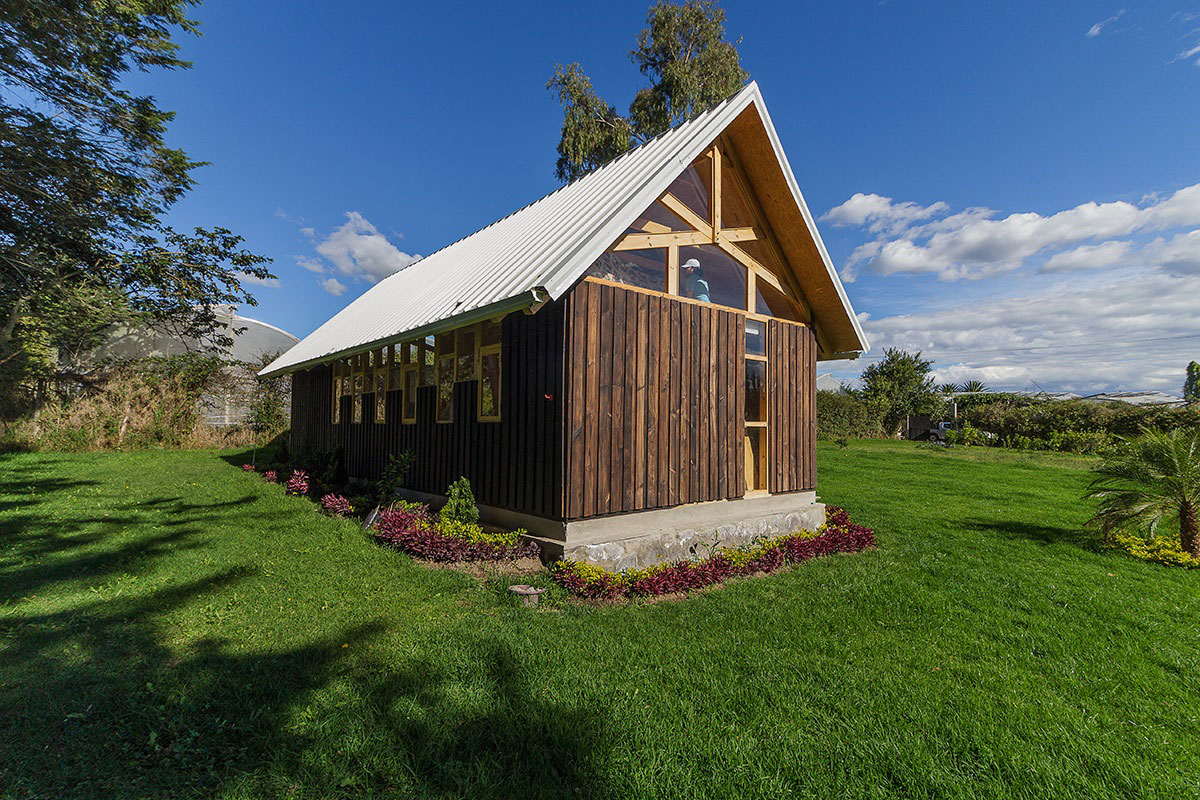
Making the clients part of the construction process, learn from the material and experiment was proposed to them as there was a special interest from them to understand the building technology in order to make future expansions and new buildings in the same plot.
With these considerations we developed a loadbearing, modular timber structure that is arranged in different ways to build the space. All the structural system was then covered on the exterior with burned wood panels while OSB and fiber planes were used in the interior. For the roof, a lightweight metallic sheet covered the wooden scissor-like trusses.
The load bearing structure is composed of a concrete slab where prefabricated timber modules are fixed creating the dividing walls of the house. On top of the prefabricated walls, wooden scissor-like trusses are fixed to create the roofing with metallic plates. The strong slope allows for a mezzanine on top of the bedroom area.
After the support system is finished, it can be adapted to any kind of exterior finishing, roofing and window disposition required by the client.In this specific case, burned timer was used for the exterior and OSB panels for the interior.
