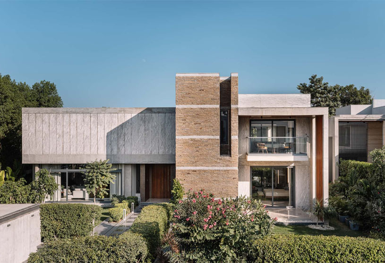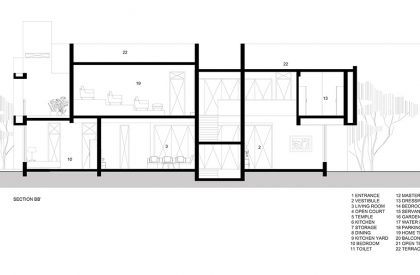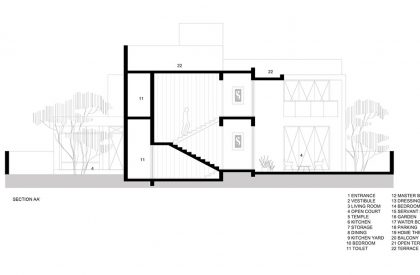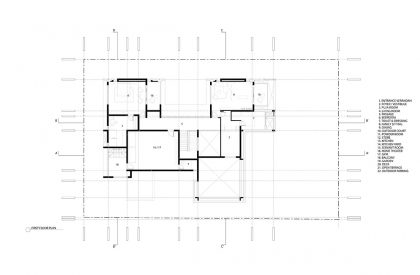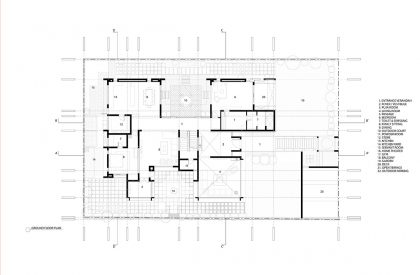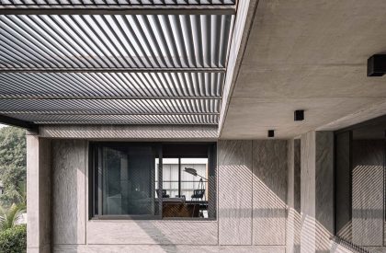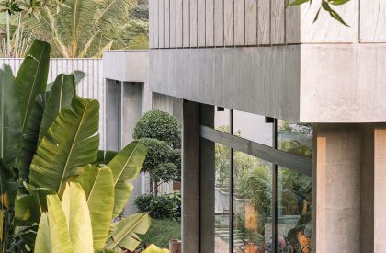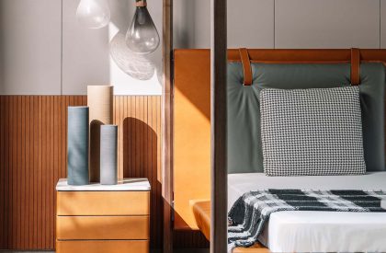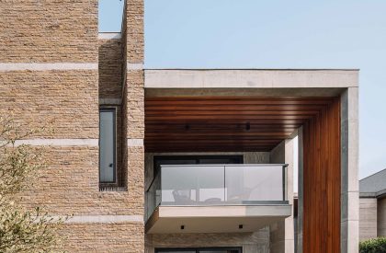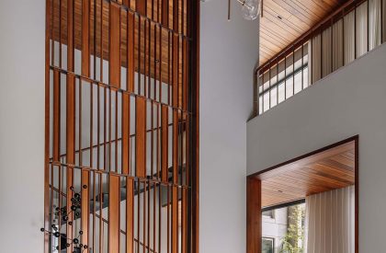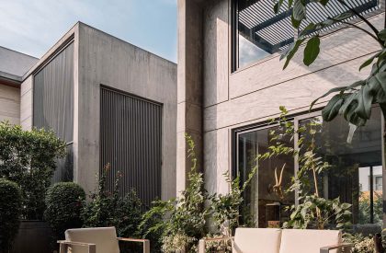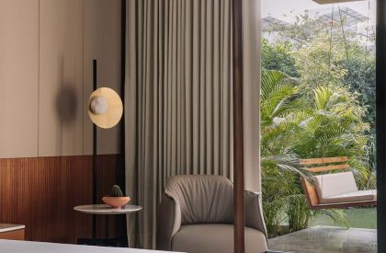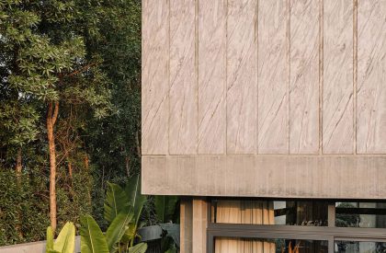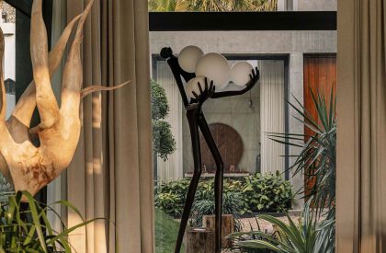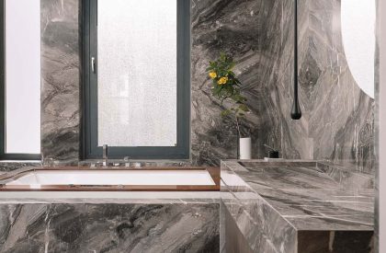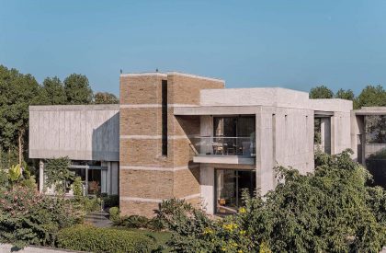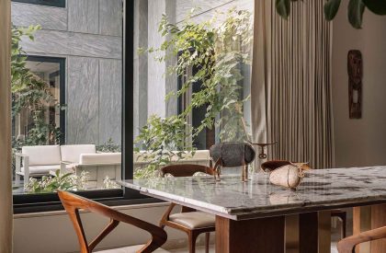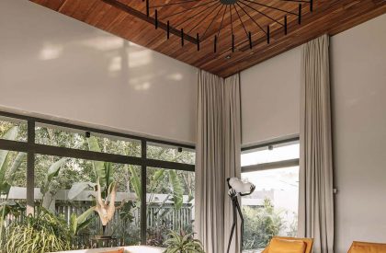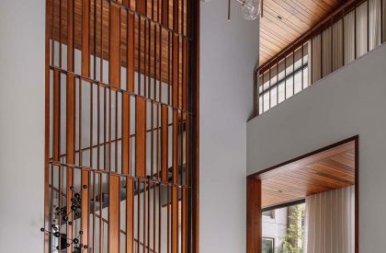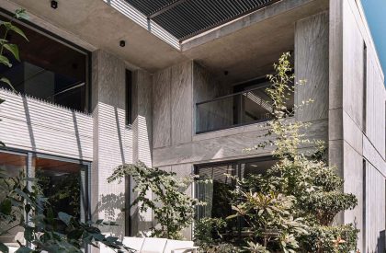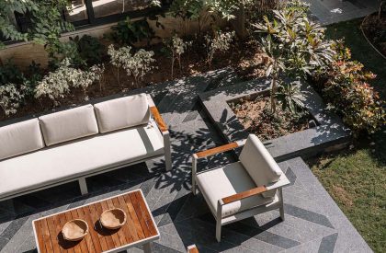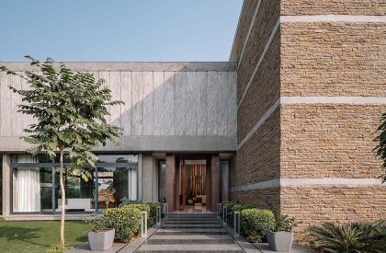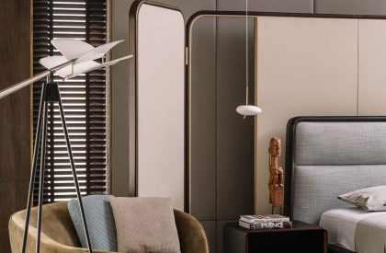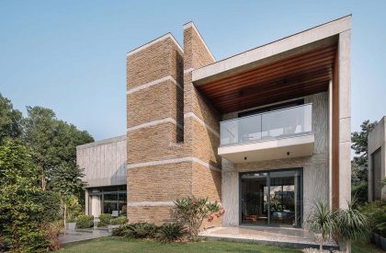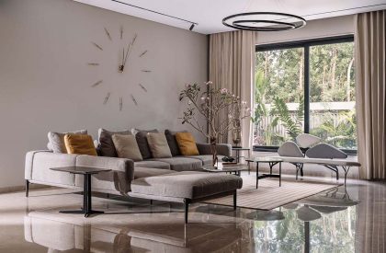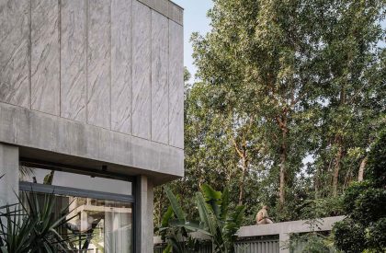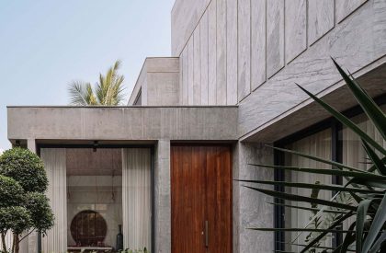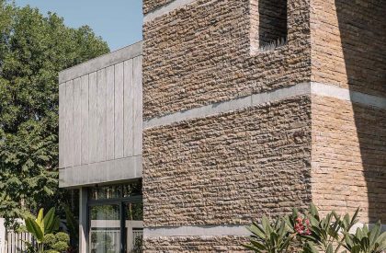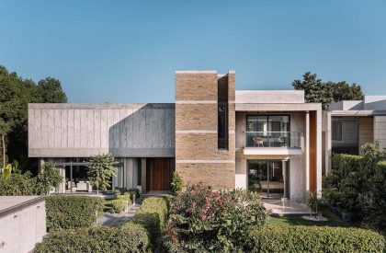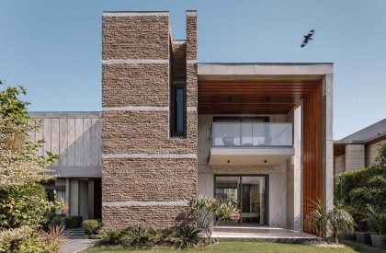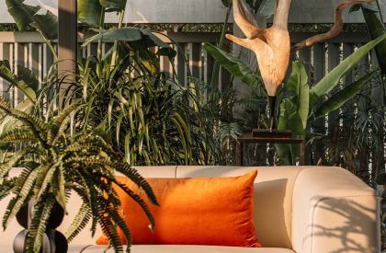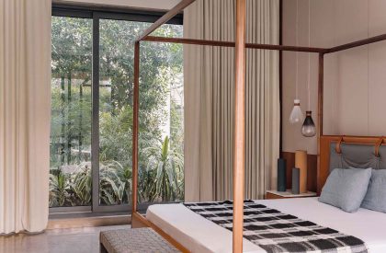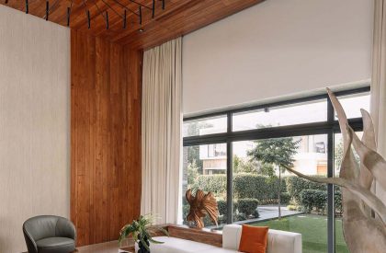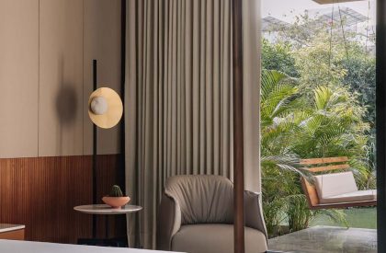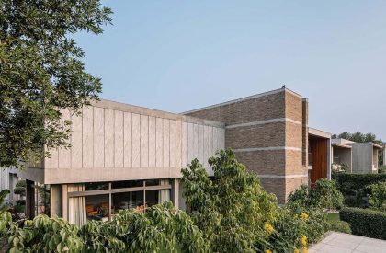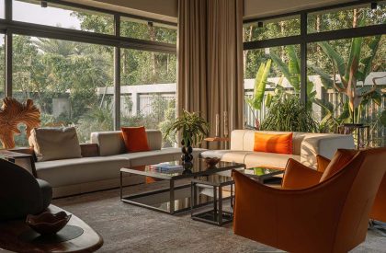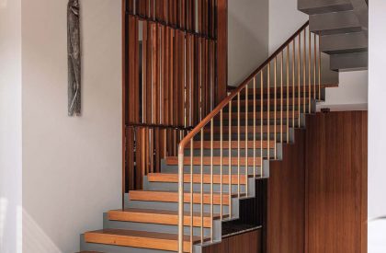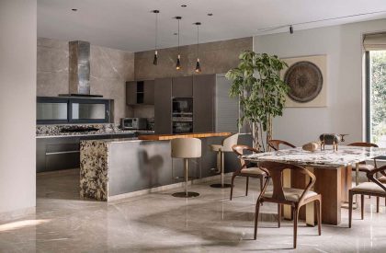Excerpt: Urban Repose is a residence designed by the architectural firm Openideas Architects. Interlacing the various functions of spaces while weaving in the natural fabric was vital. A need to lend a unique identity and remain in harmony with the context led to the idea of Urban Repose. The narrative for ‘Urban Repose’ begins as earth, stone and leaf give way to a complex and transparent ground floor. This holds up a more haptic form rendered in Indian granite.
Project Description
[Text as submitted by Architect] When the client approached us with an idea for his residence, we found ourselves with a brief that had clarity and yet was liberal. Compliance with Vastu was a necessity, and unification of design for both was intended. Interlacing the various functions of spaces while weaving in the natural fabric was vital. A need to lend a unique identity and remain in harmony with the context led to the idea of Urban Repose.
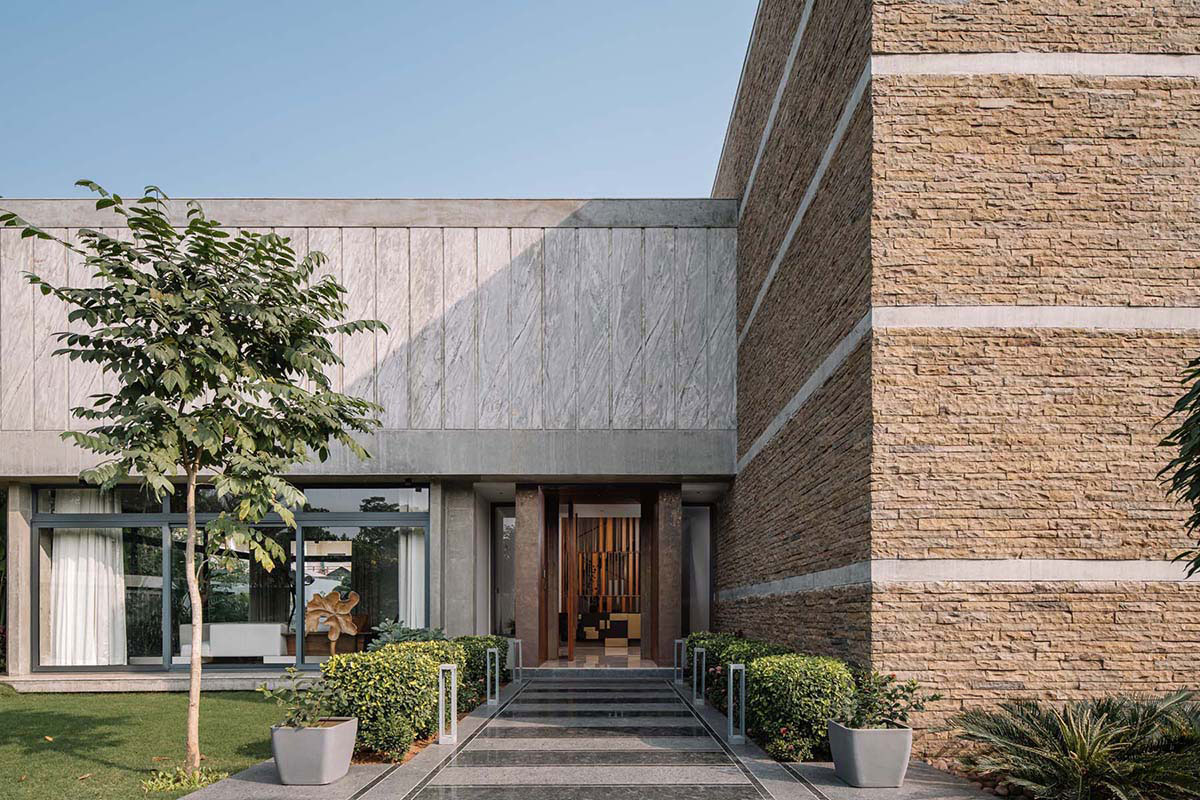
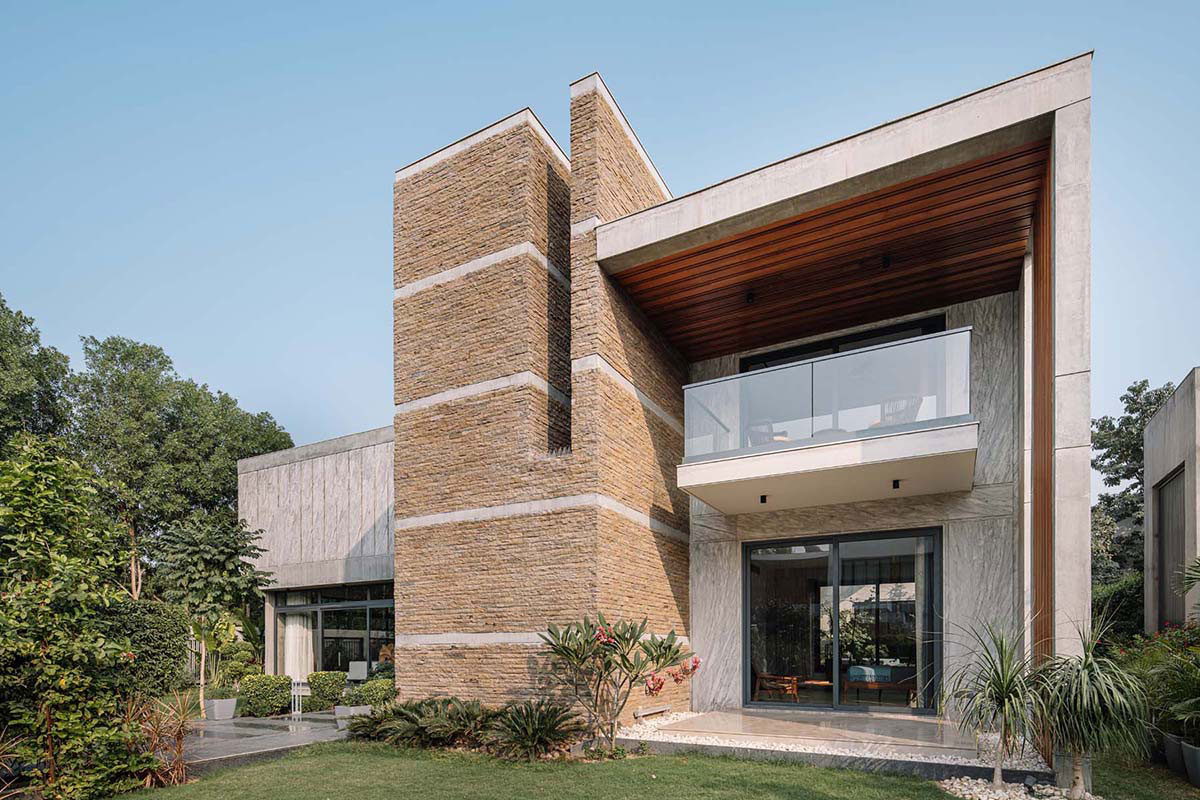
The narrative for ‘Urban Repose’ begins as earth, stone and leaf give way to a complex and transparent ground floor. This holds up a more haptic form rendered in Indian granite. The living spaces have been primarily arranged towards the north, with the bedrooms towards the south, accommodating the predominant south wind. Opacity and transparency amalgamate into a composition that unites the indoors and the outdoors.
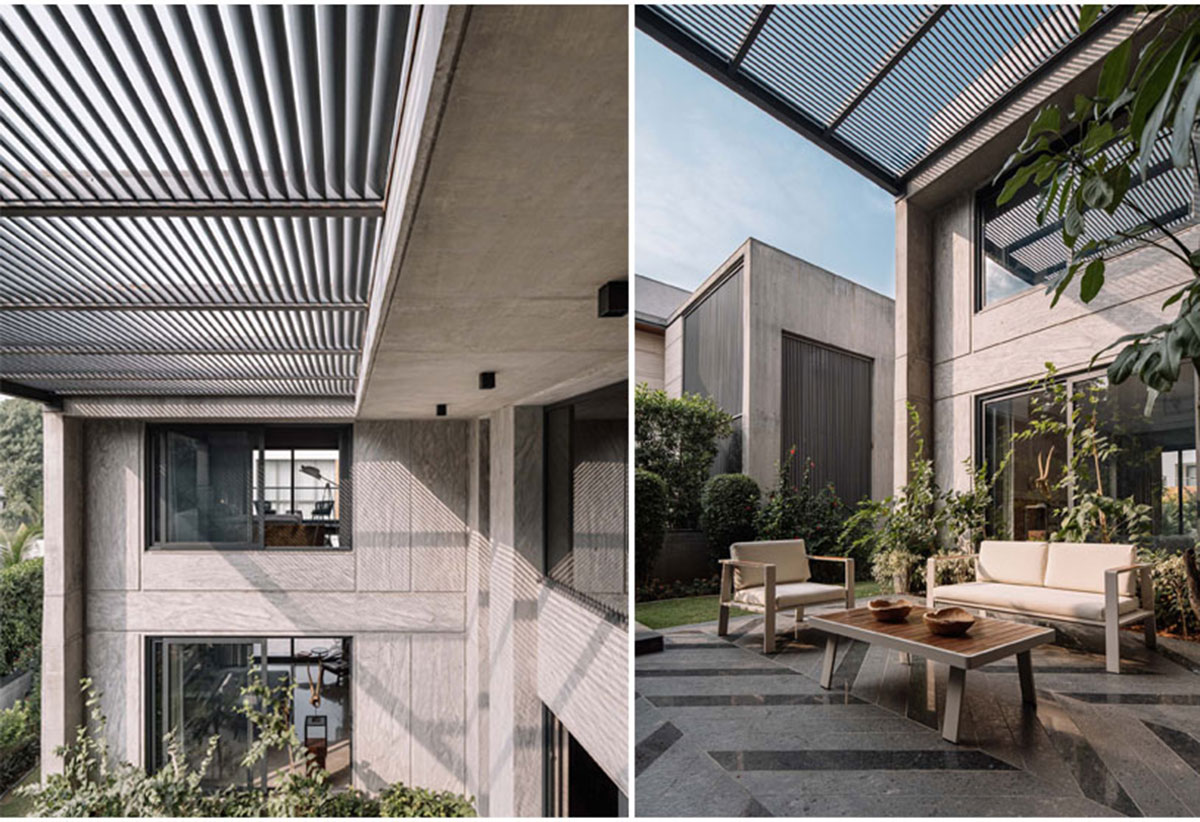
Connecting the indoor spaces while weaving in the natural outdoor areas, lending a unique identity and yet remaining in harmony with the surrounding was the main idea throughout the design process.
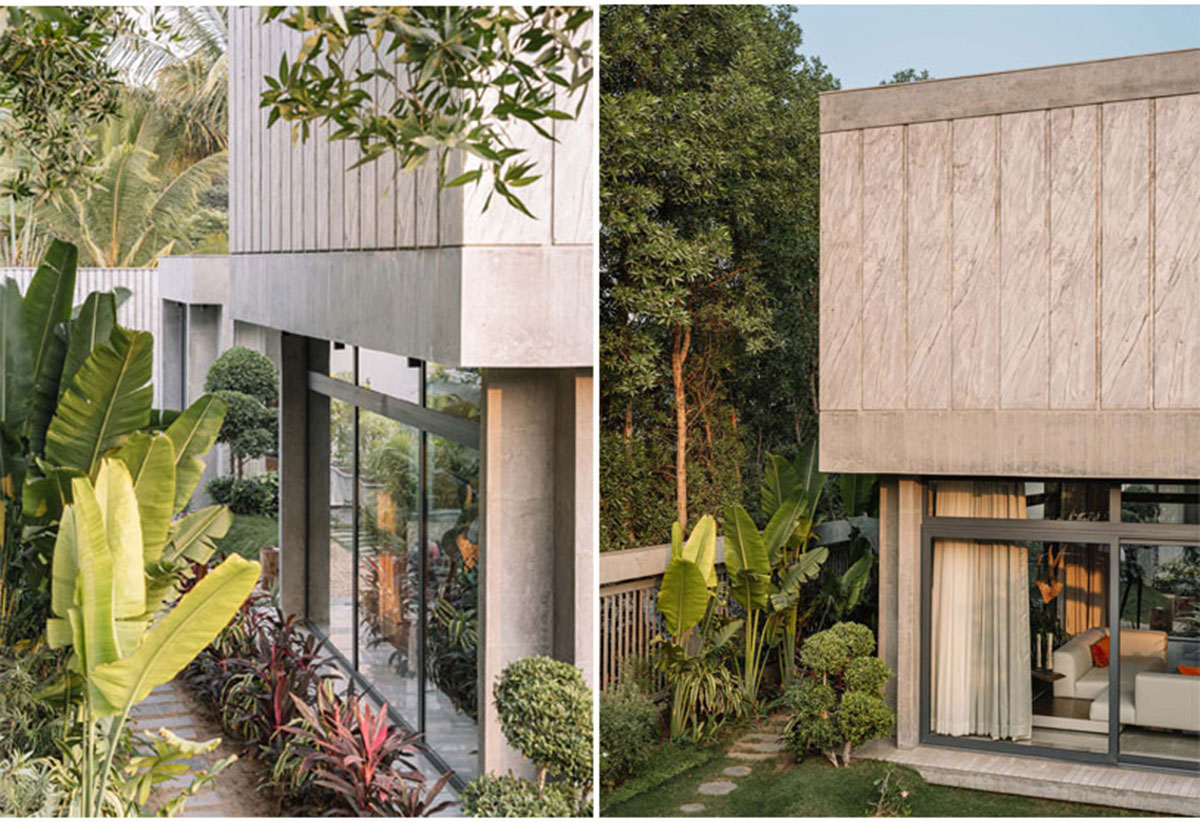
A stark contrast is expressed in the rough-hewn stone that fits in a while asserting its presence. The porosity is heightened as carefully curated vistas surround. A Zen garden adjacent to the living room, with its interplay of multiple textures, contrasts the Indian granite façade.
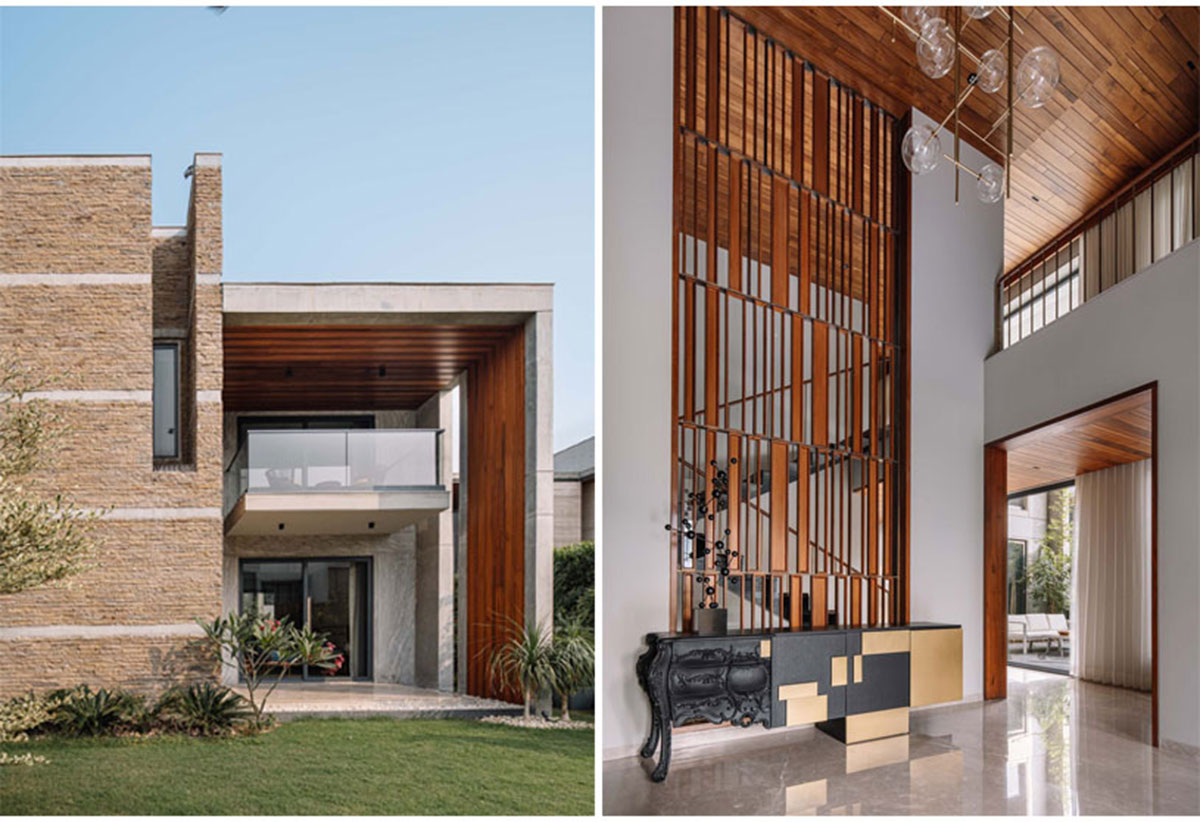
In contrast to a transparent ground floor, an imposing entrance defines the residence. As the texture of stone smoothens, one is led to glimpse at the interior. An outdoor court towards the south faces the adjoining ‘Verde Home’.
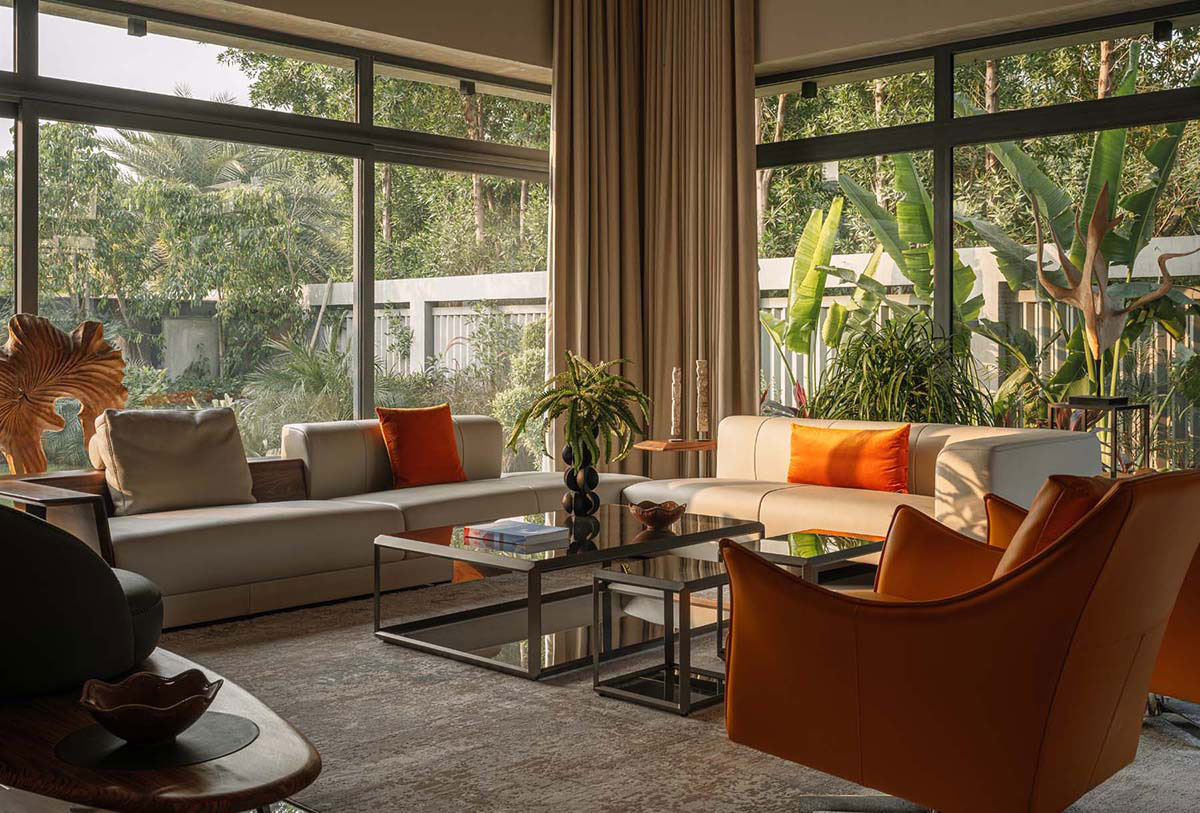
An intervention of patterns frames the seating. As one enters the entrance foyer, a screen seemingly veils a sculptural staircase. The interior, with wood finishes, contrasts the rough stone exterior. The interspersed sculptures underline the perception of movement within the composition, rendering cohesiveness to the space. Mellower tones for family spaces soothe the mind and reinforce the idea of calm and harmony.
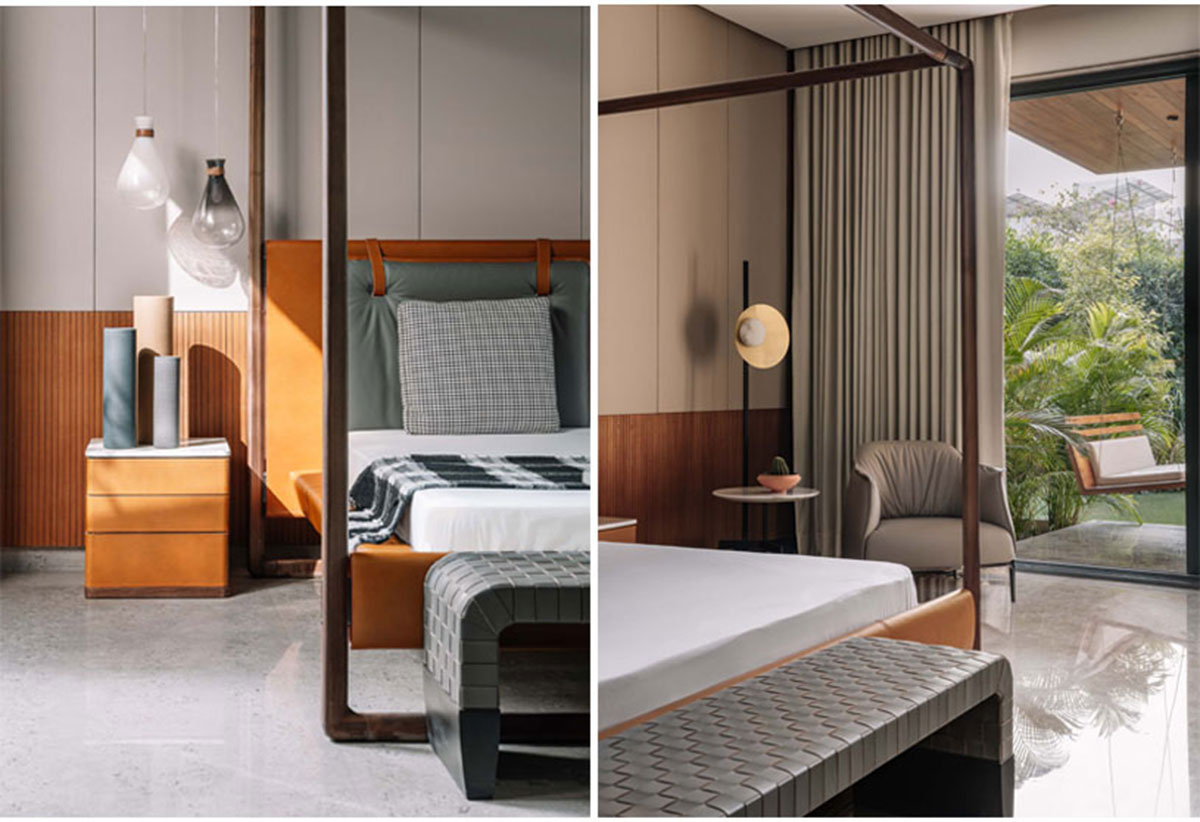
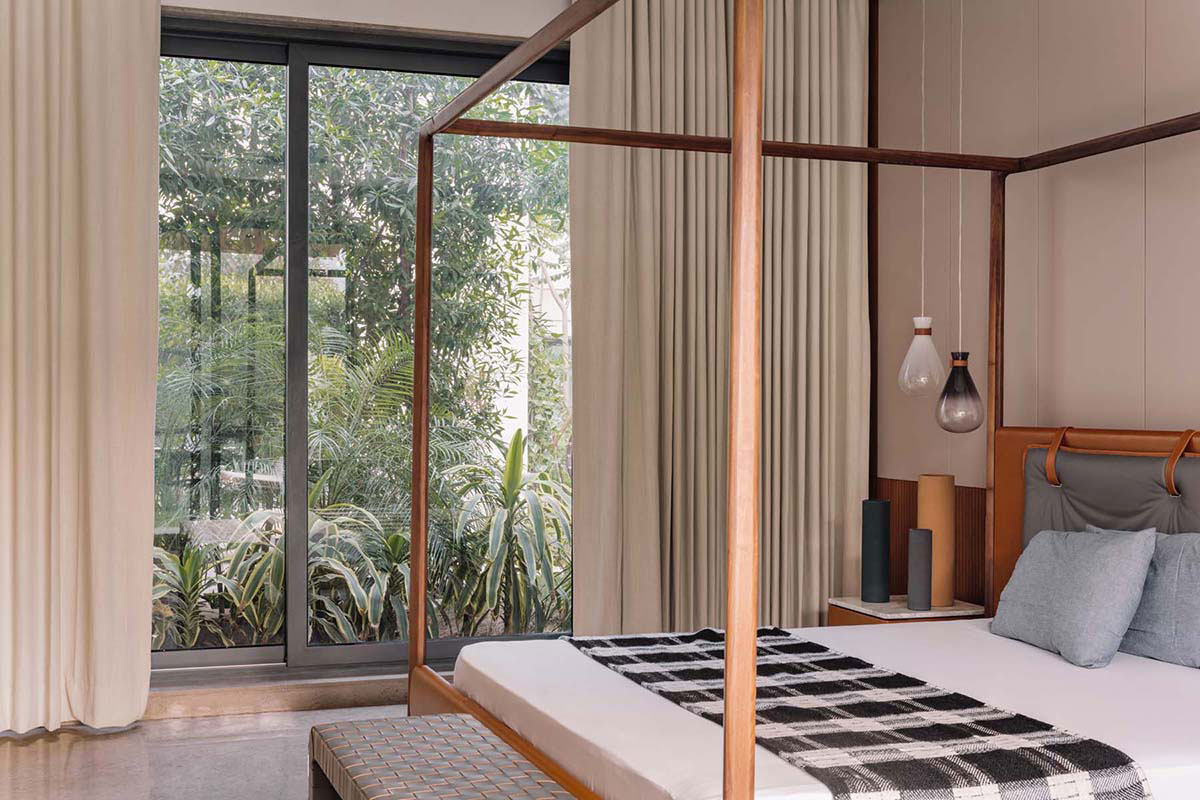
A predominantly sober colour palette is attuned to accommodate a change in mood as one moves from one bedroom to the other. The master bedroom embodies sophistication, as an unhindered space is envisioned. An olive palette subtly enlivens the room.
