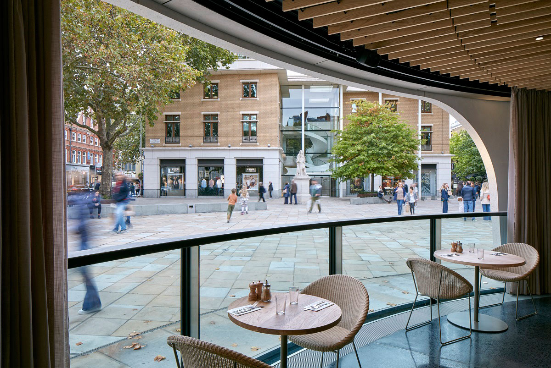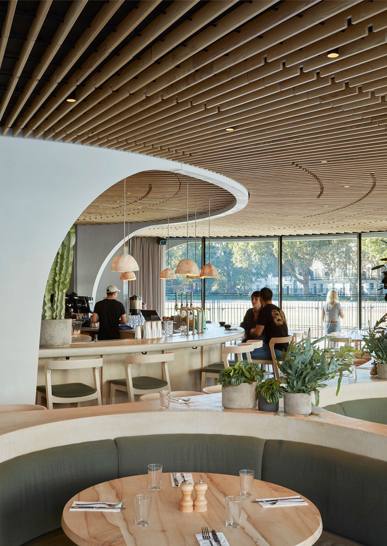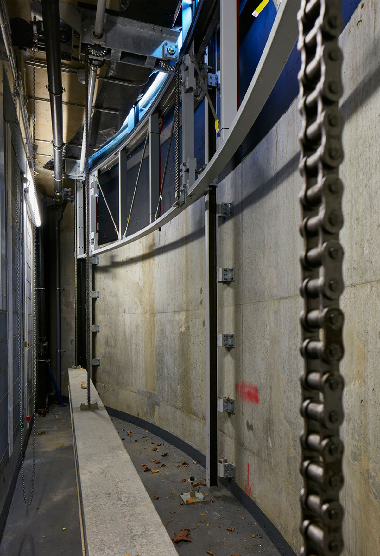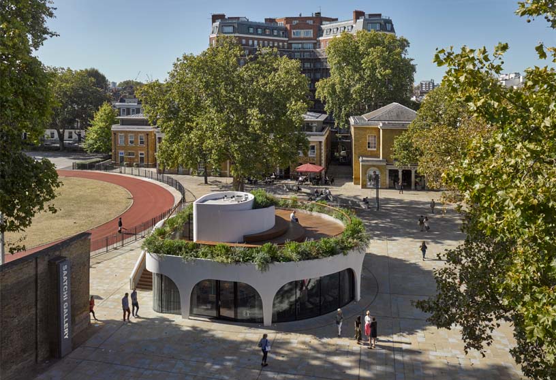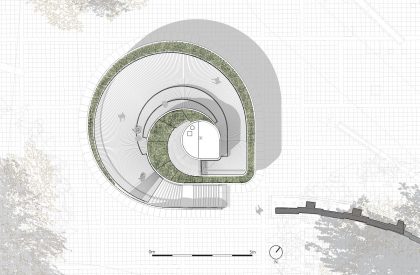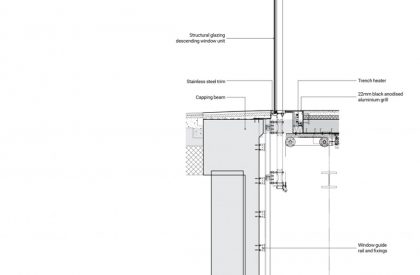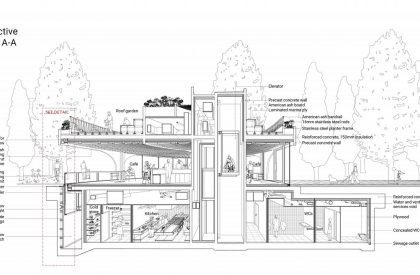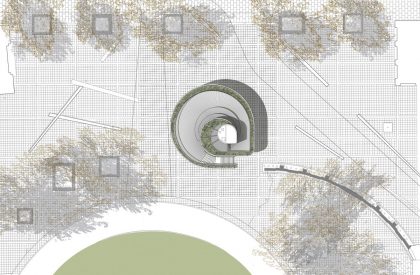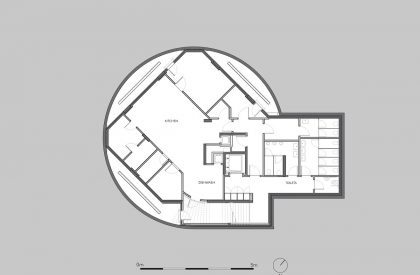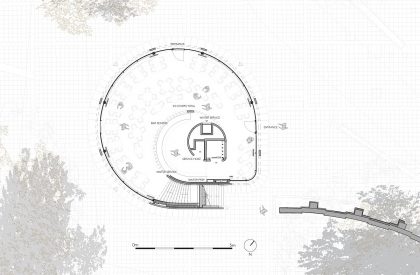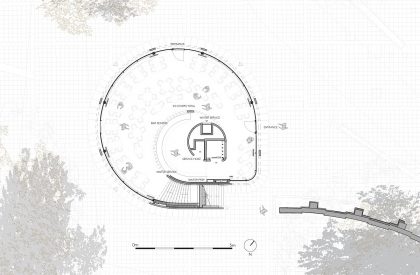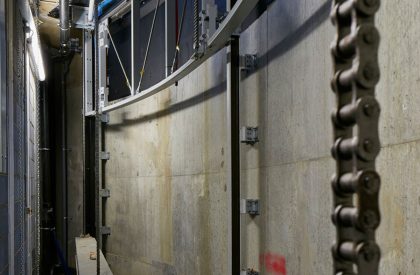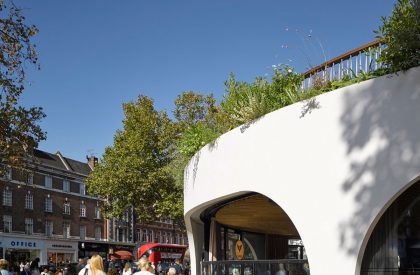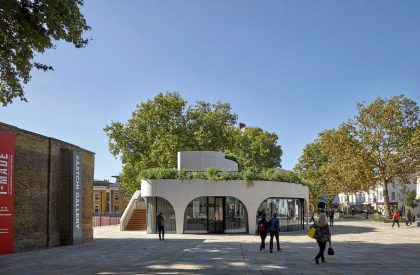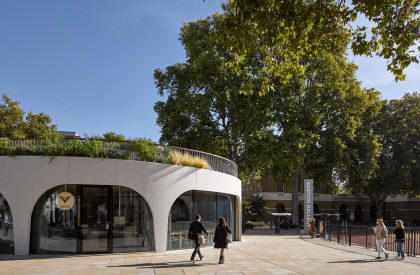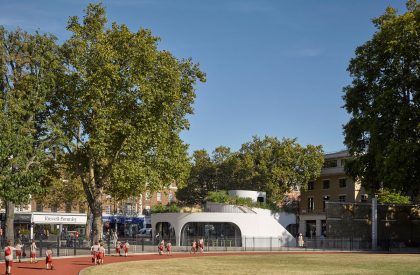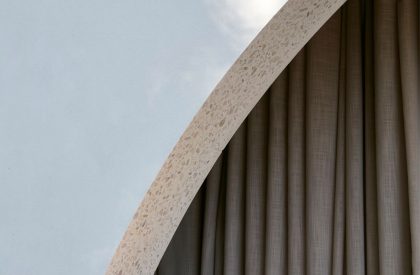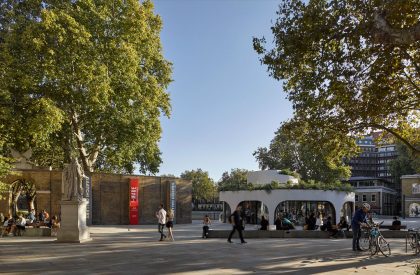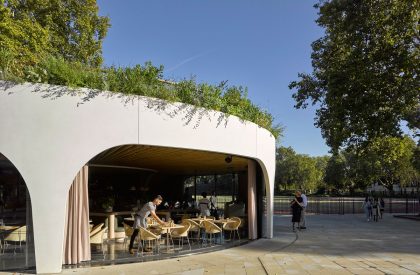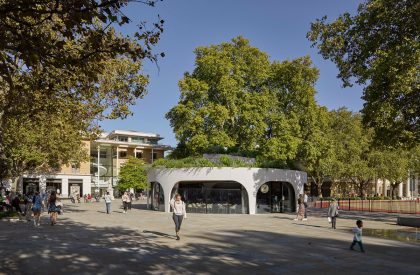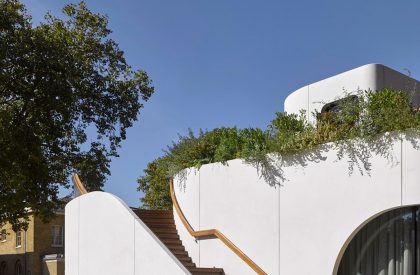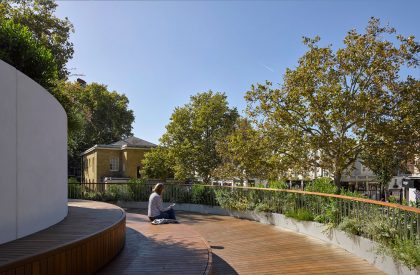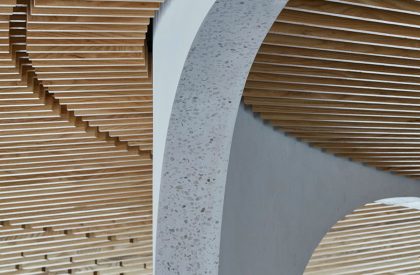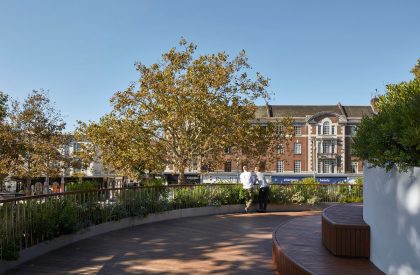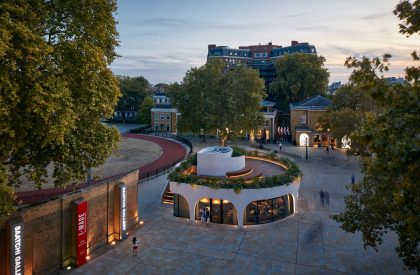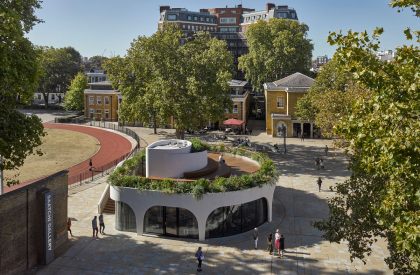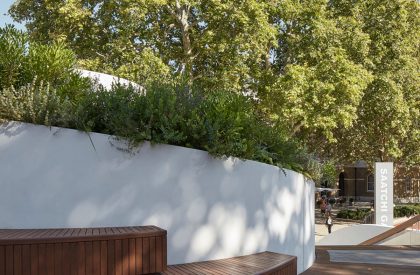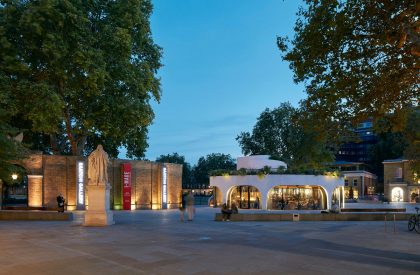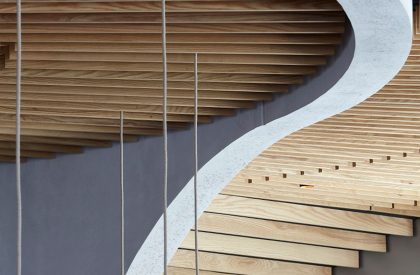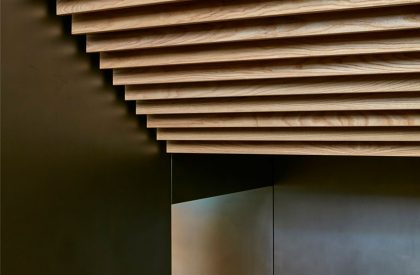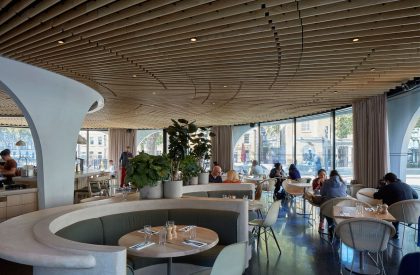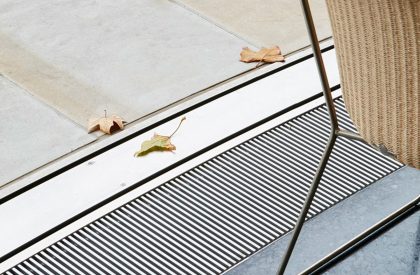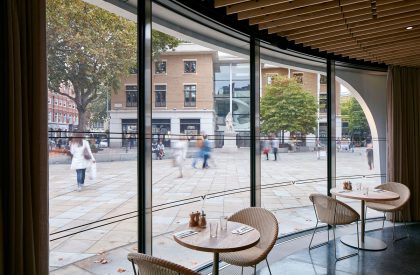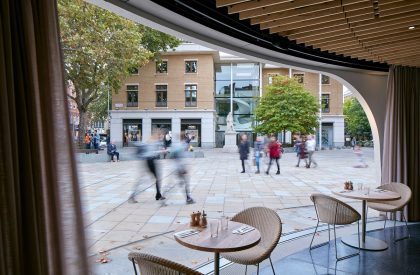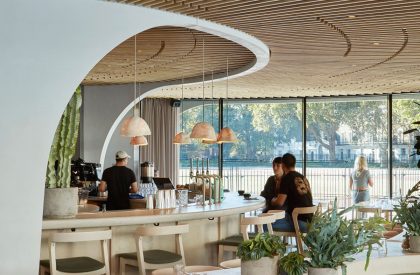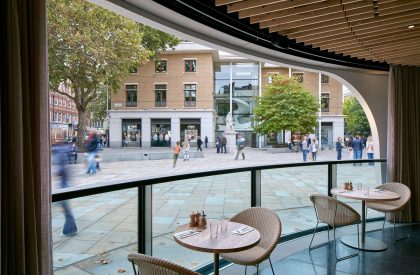Project Description
[Text as submitted by the Architect] A new restaurant building and leisure destination has opened on Duke of York Square in the heart of Chelsea. Designed for Cadogan, the building forms the final element in the redevelopment of the square. Housed within the space is Vardo – an eclectic restaurant by the team behind Caravan Restaurants.
Nex were commissioned by Cadogan following an international design competition that sought a distinctive building which could be a focal point for the square. Nex created further value by incorporating a new rooftop public space with extensive greenery, enhancing the square in the midst of the bustling King’s Road. Open freely to the public and accessed independently by a gently curving staircase from the square below, the garden offers a peaceful environment for people to relax, eat their lunch or simply spend time among the canopies of surrounding trees.
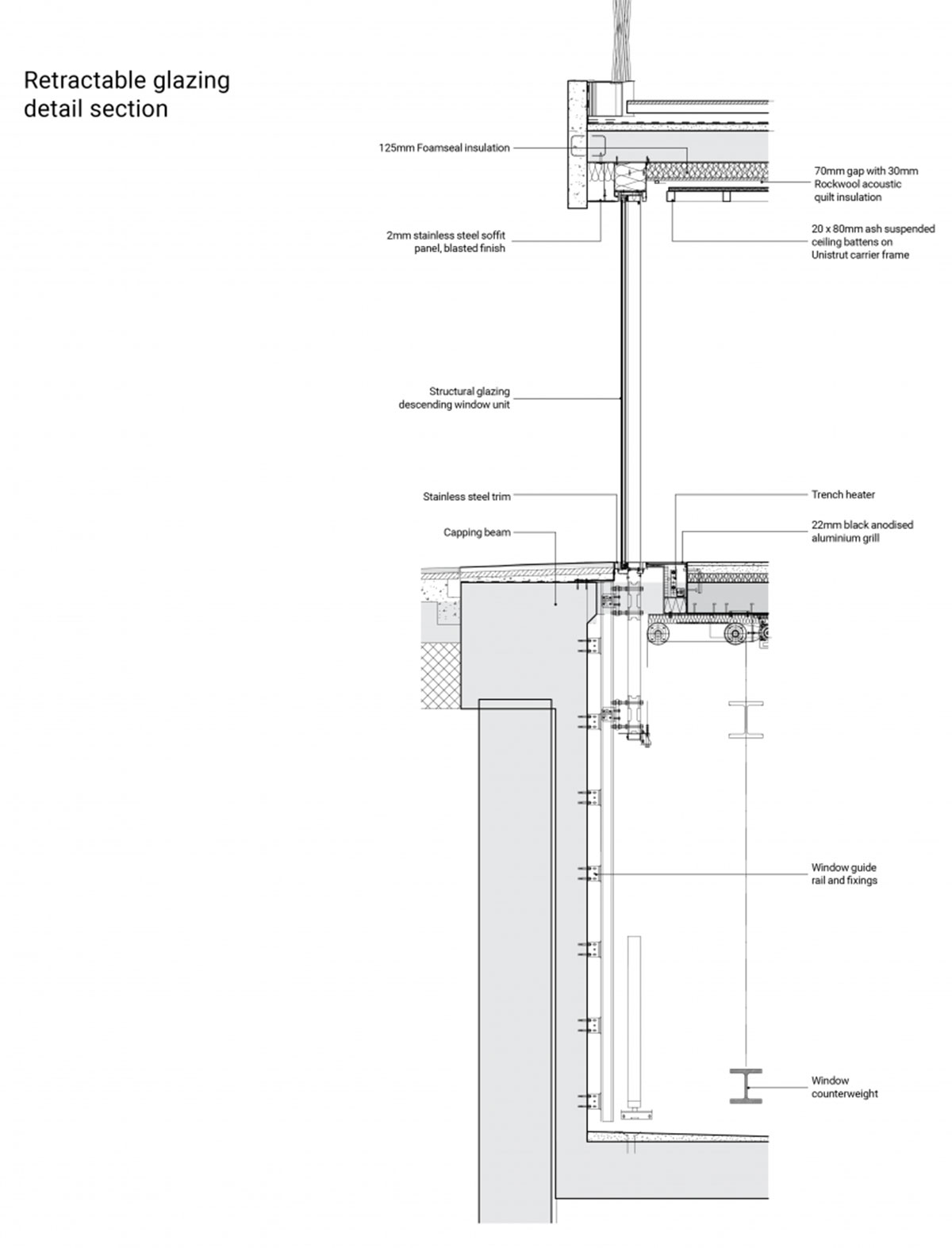
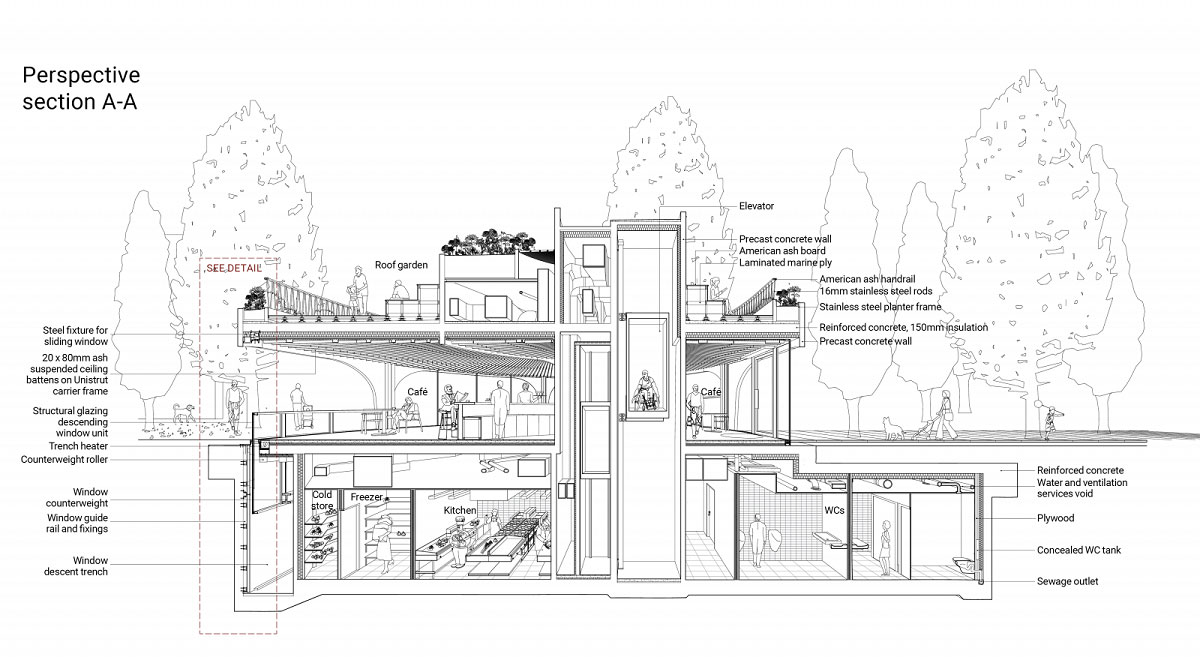
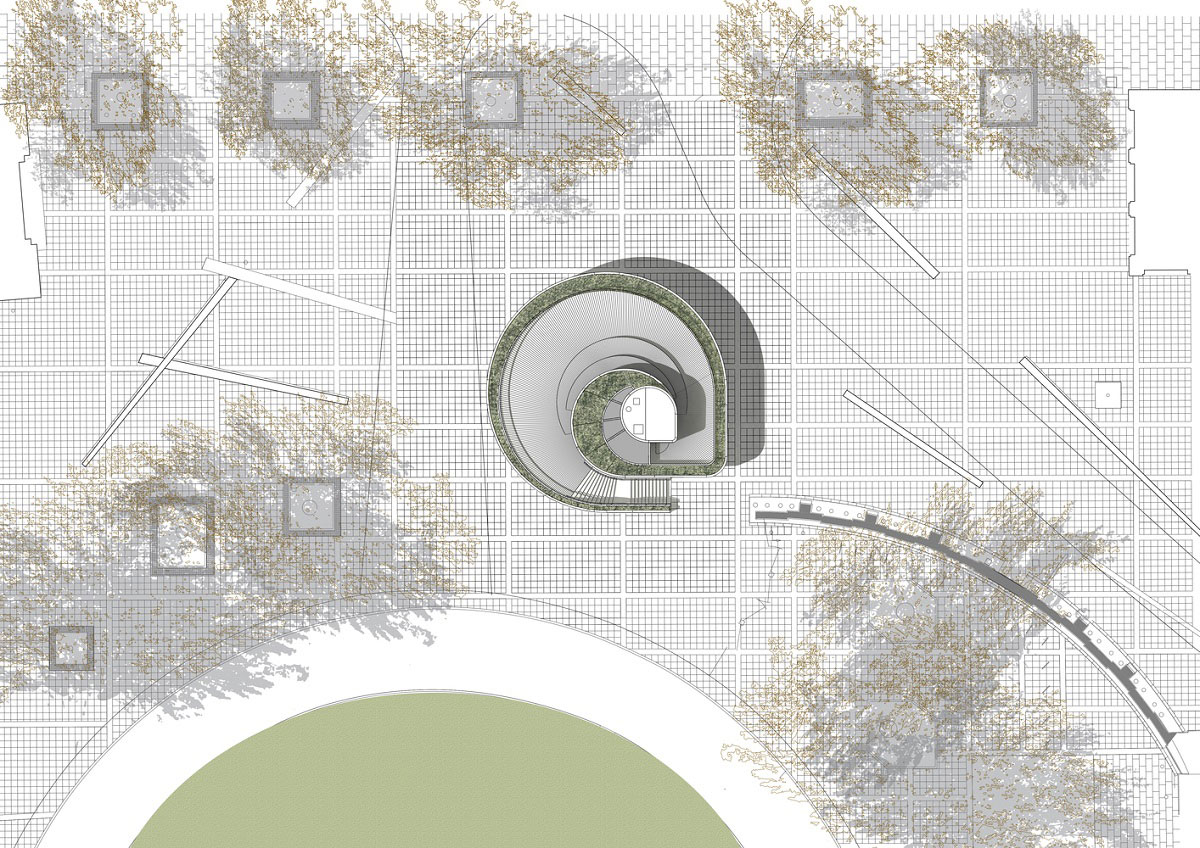
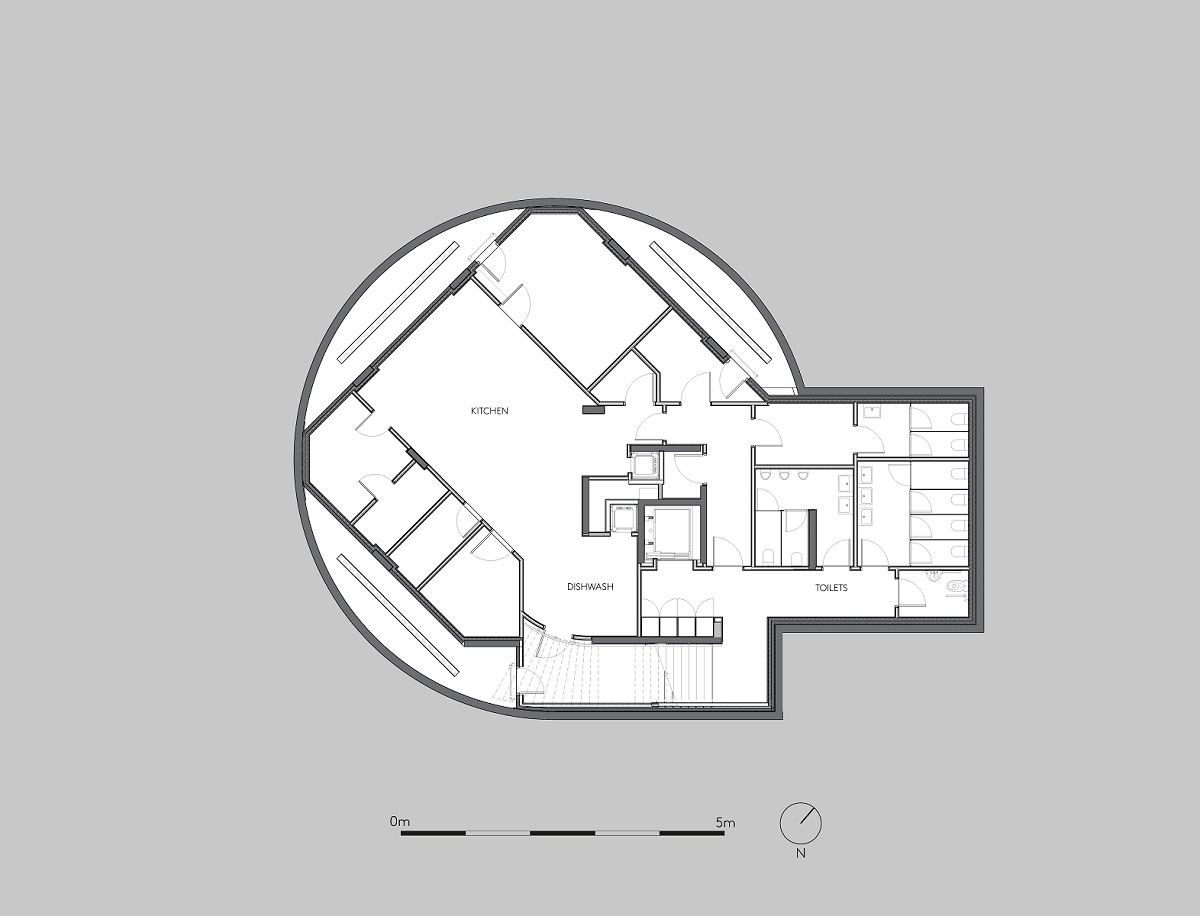
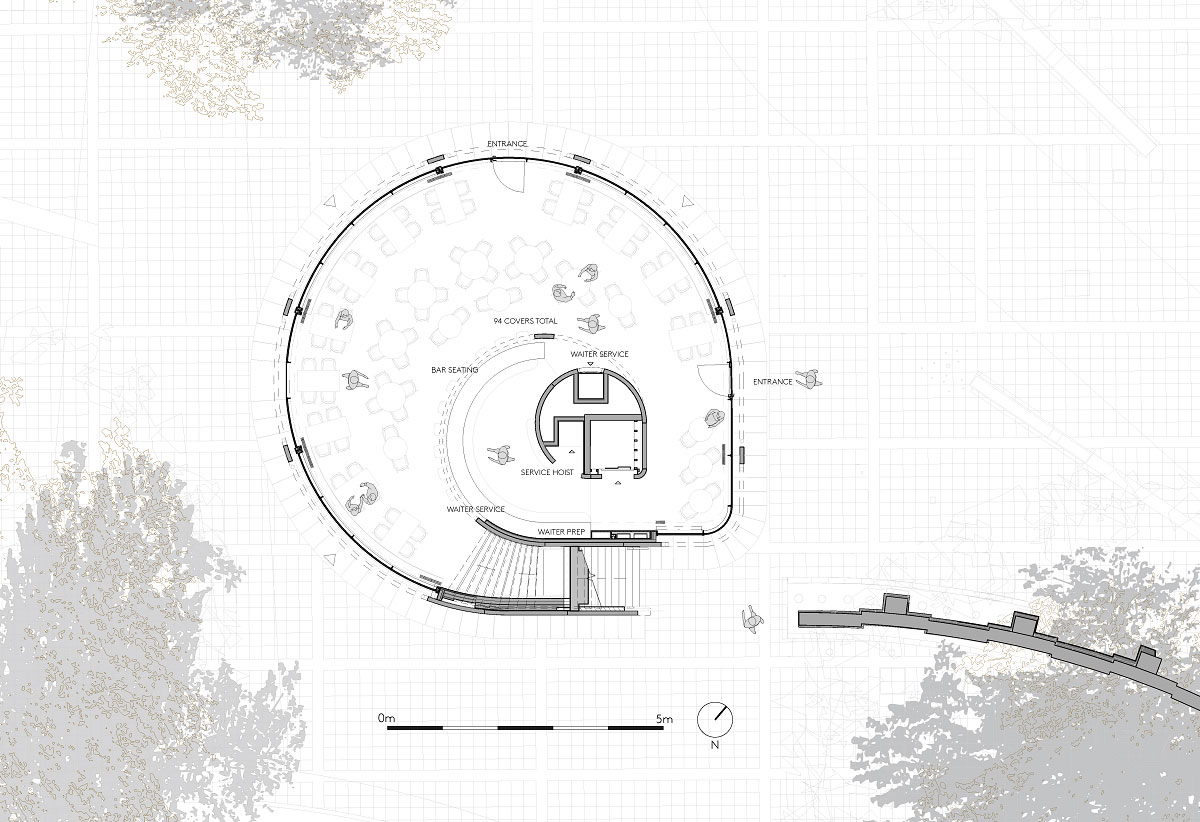
The building has also been designed as a restaurant for all seasons. A unique dynamic façade transforms the building into a naturally ventilated pavilion at the flick of a switch that has allowed the restaurant to continue to safely welcome guests through the challenges of the CoVid pandemic, and ensured that the square has continued to be a lively place for everyday life in the city.”
Referencing the adjacent Grade II listed wall of the Duke of York Headquarters, the restaurant’s spiralling form is defined by a slender off-white concrete wall that curls upwards from the square. While the large openings at ground level housing the main restaurant space can be seen as a classically-informed colonnade, its striking form nevertheless gives the restaurant an unmistakably contemporary character.
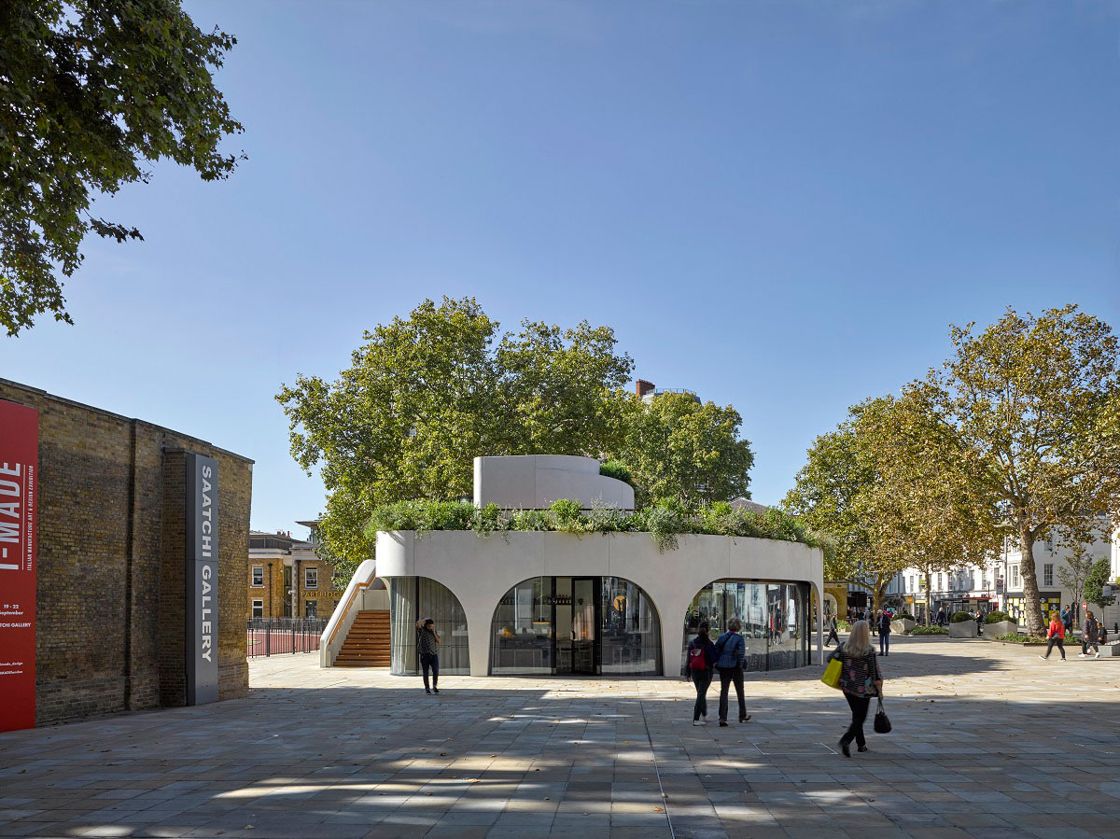
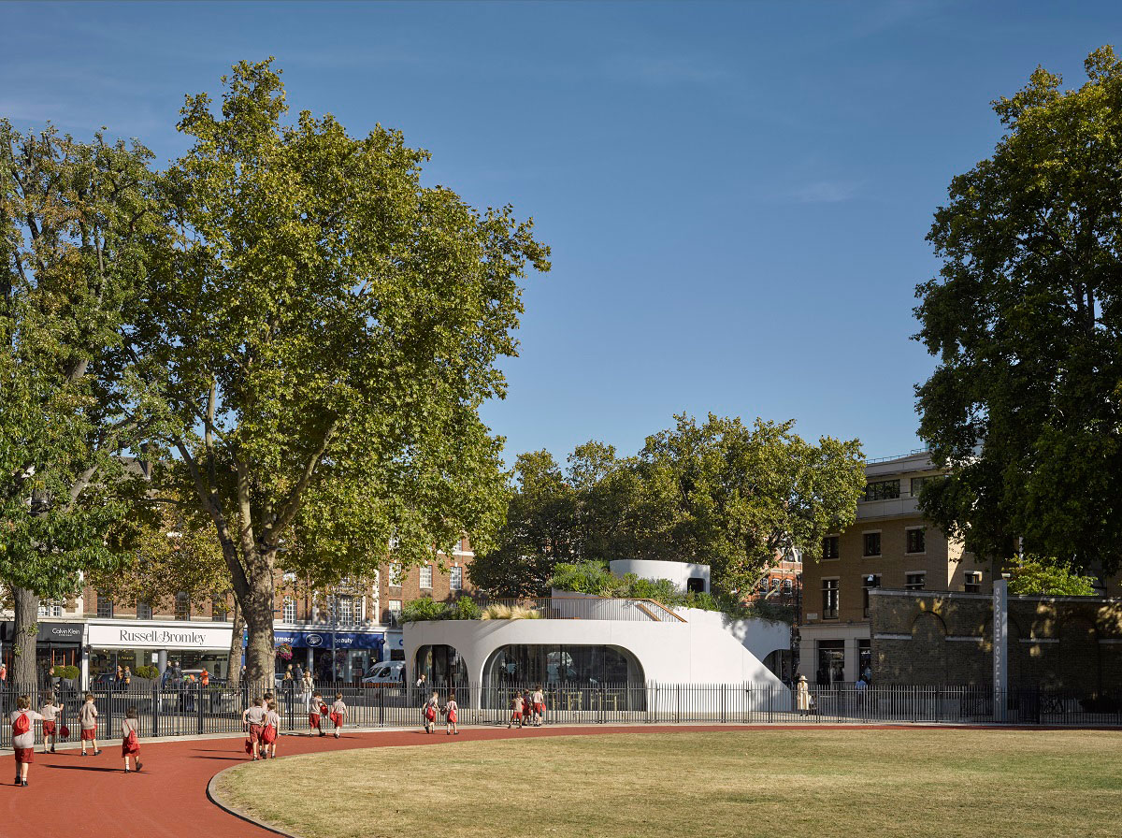
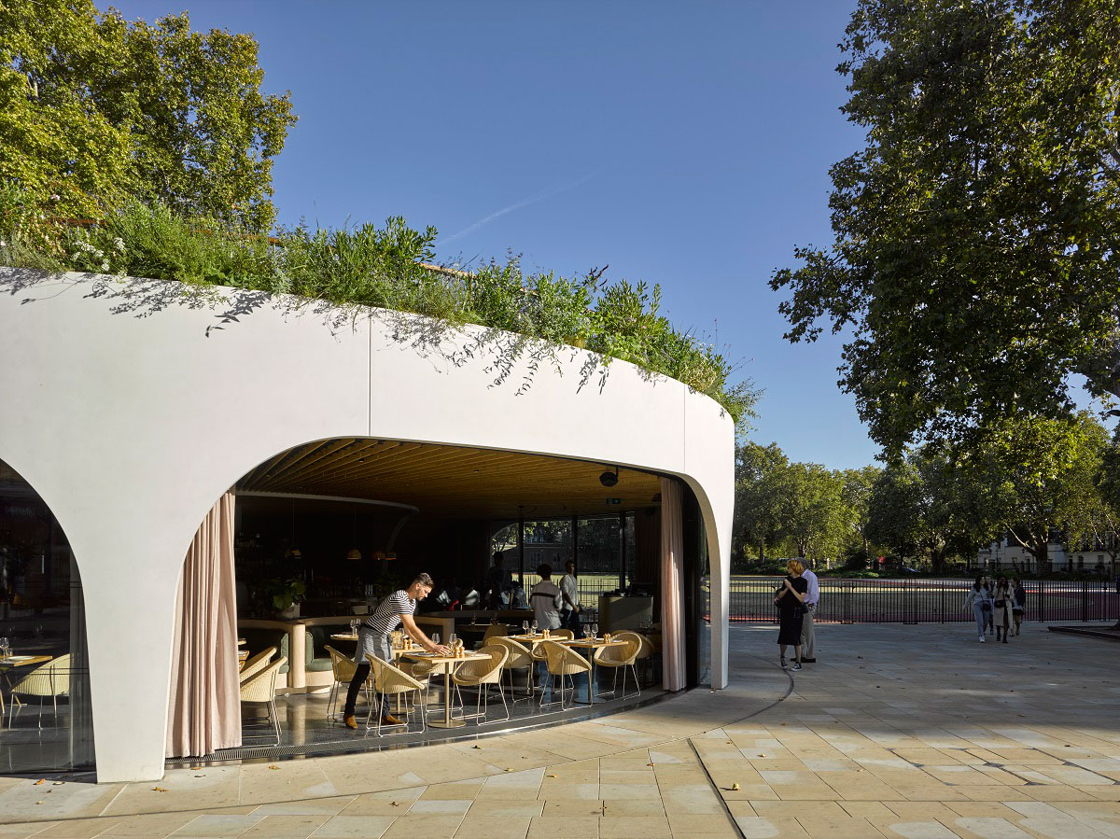
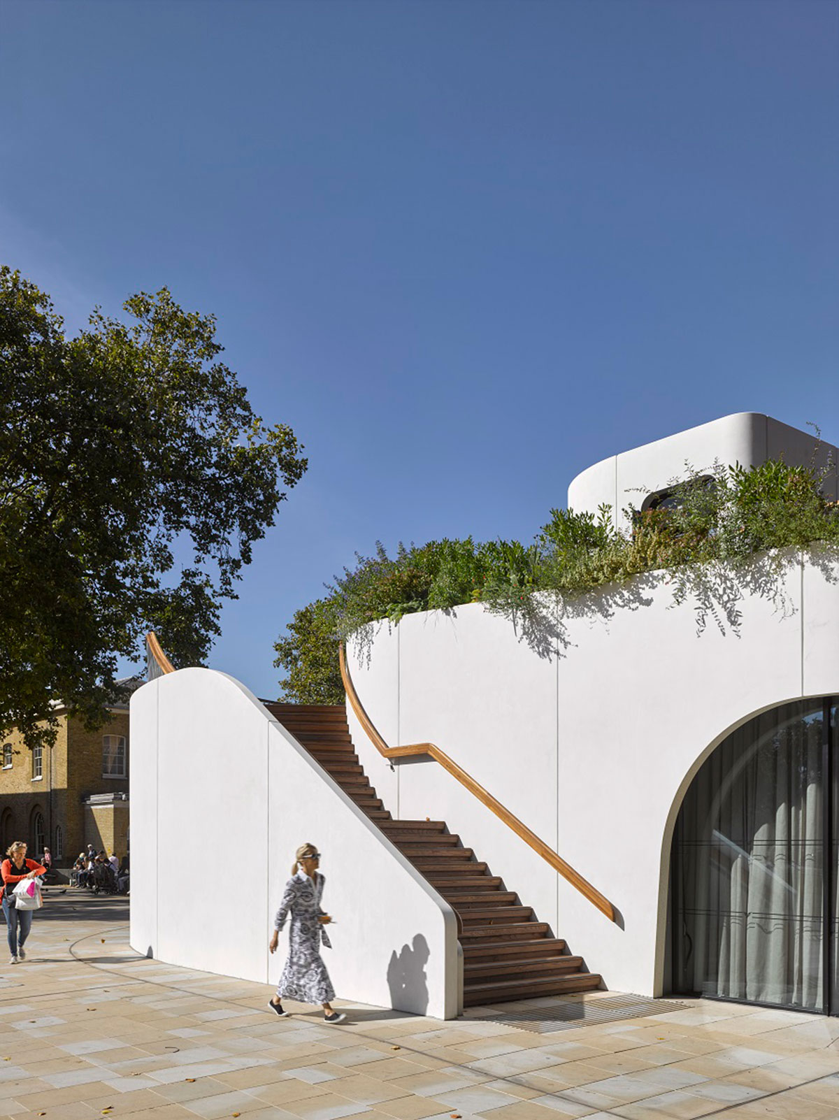
Working on such a prominent site posed a challenge. The Kings Road is one of London’s most iconic destinations with rich associations with swinging 60’s London and established wealth. The area now offers an appealing mix of culture, food and retail, set alongside a large green space ringed by mature London Plane trees.
The site is a historically sensitive location, with the Duke of York Headquarters and chapel building being Grade II and II* listed. Any new proposals would have to win the support of the local community. Then there was a challenge of how to compensate for the loss of public space to a new building that was highly valued by the local community.
The new Restaurant had to fit seamlessly into this context, while simultaneously bringing in something unique to reinvigorate the Kings Road and Duke of York development.
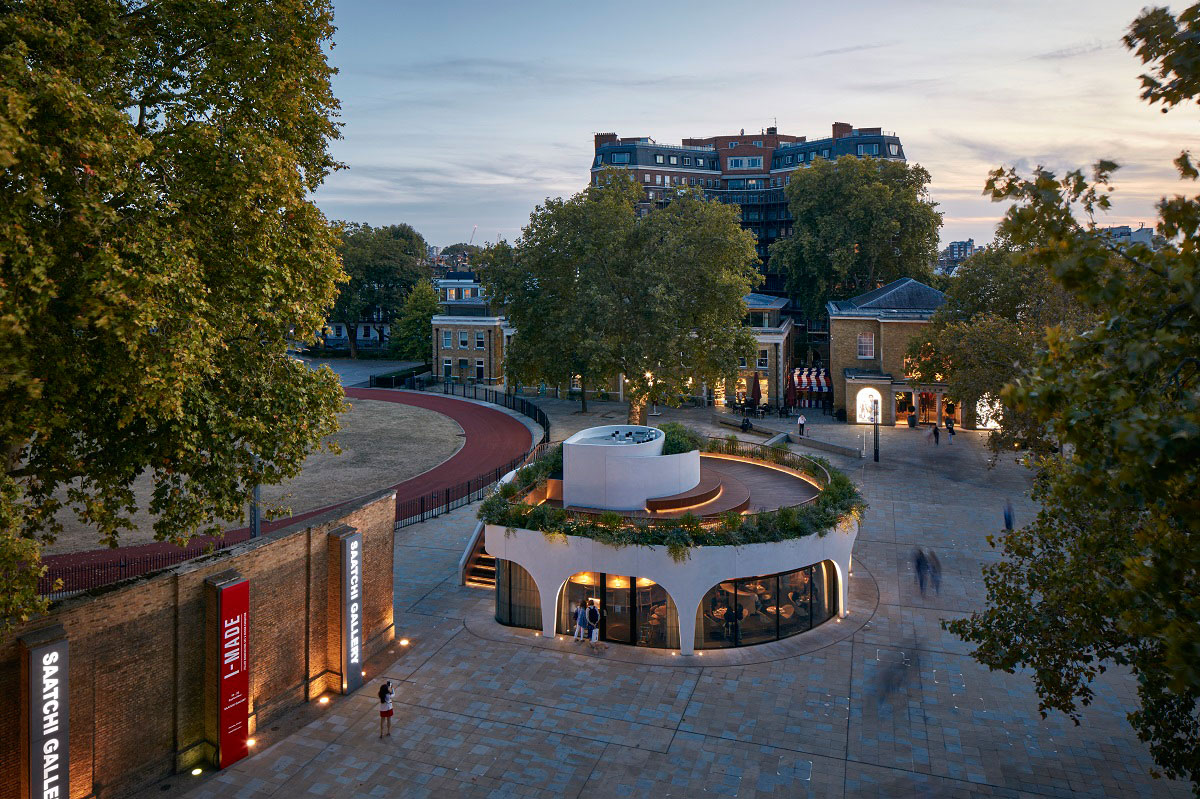
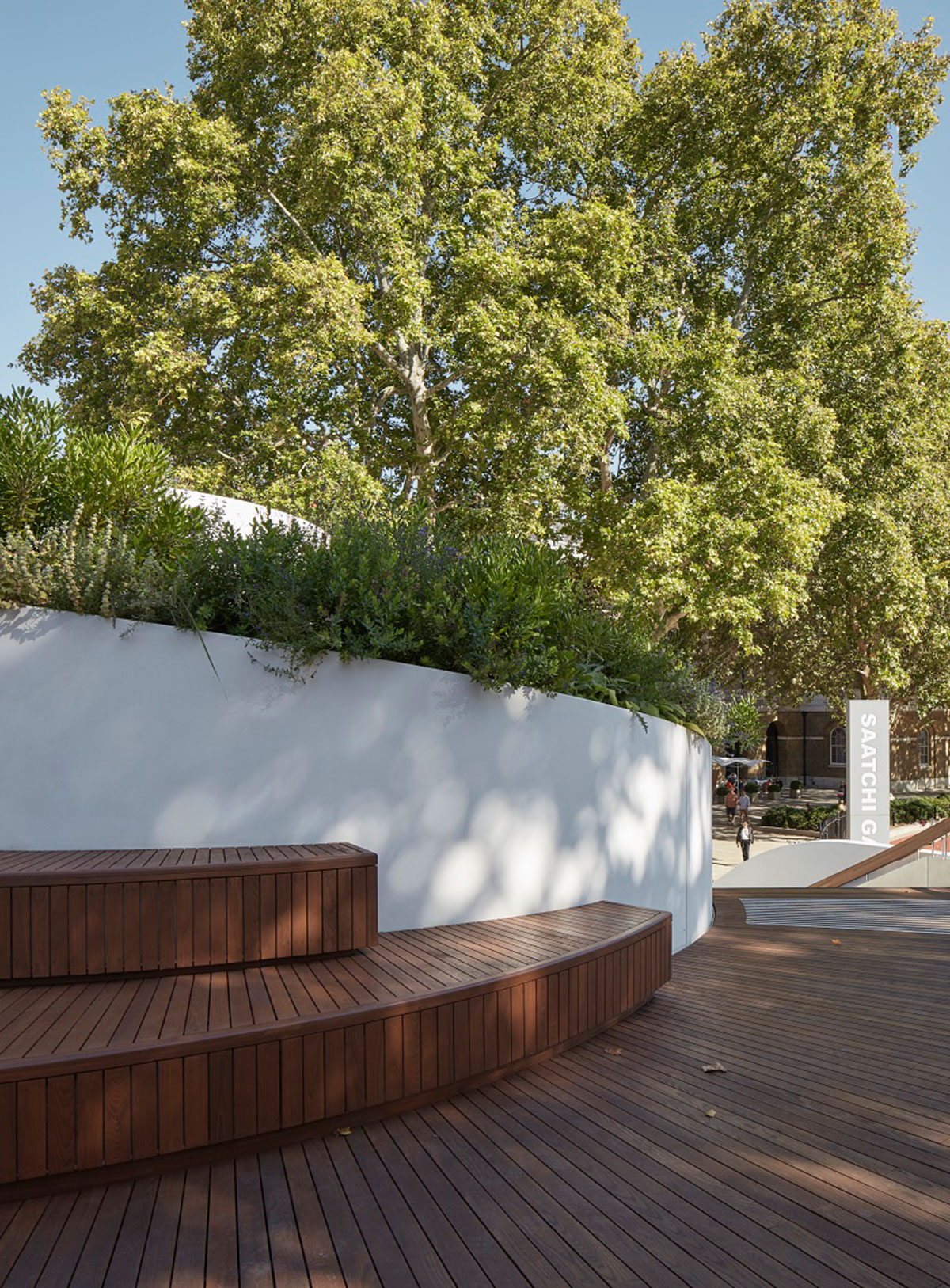
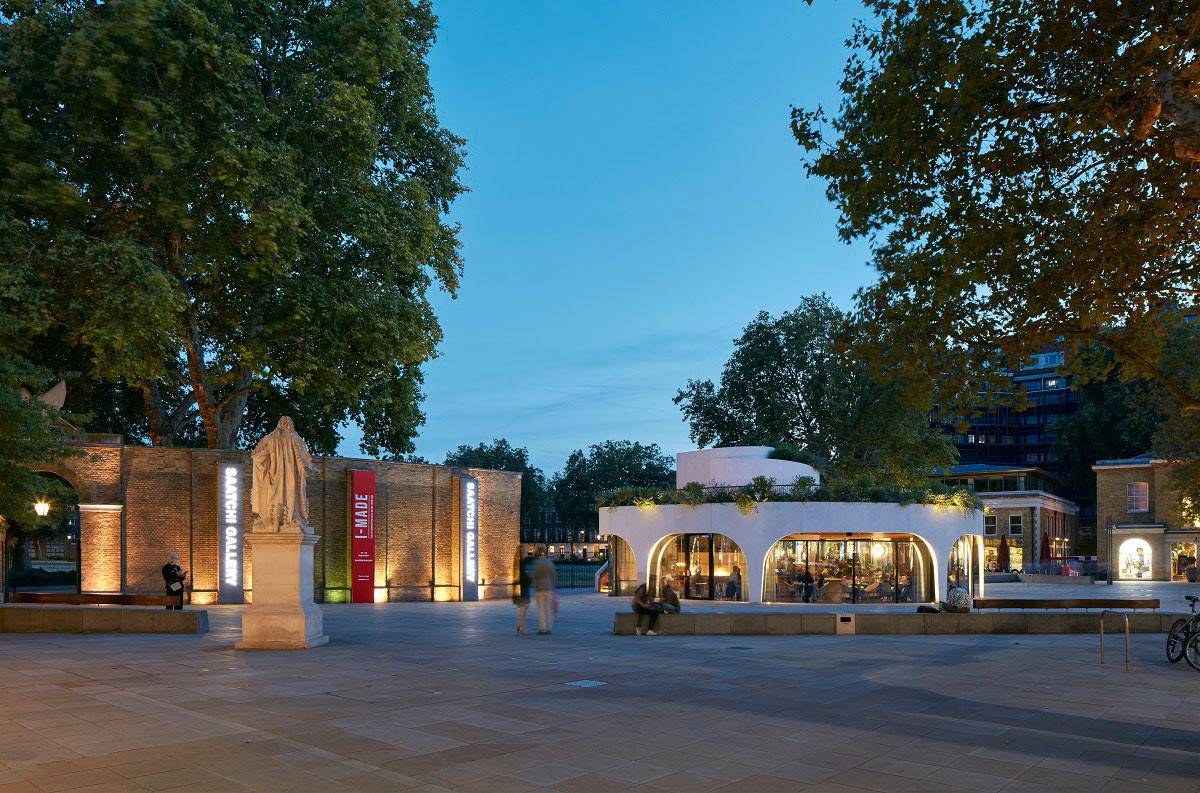
Set within the colonnade, the large glass panels are retractable, completely opening up the ground floor space during fine weather and allowing the restaurant to spill onto the surrounding square. The moving façade is the first example of a retractable curved glass system in the world, championing innovation while celebrating a mechanism that is as simple as a weighted sash window, sliding down gracefully into a basement trench. This allows the ground floor to be fully naturally ventilated, which is rare for a busy 120 seat restaurant.
The curved precast concrete ribbon culminates in the centre with a three storey service core. Within the interior, delicate structural arches emphasise the airy spaciousness of the restaurant, and replicate the patterning found in the smooth, polished concrete edges of the external building form. Polish black granite terrazzo flooring is complemented by the intricate ceiling, where ash wood slats are carefully arranged to celebrate the building’s spiral form. Interior furnishing is completed with natural woods, stones, fabrics and planting.
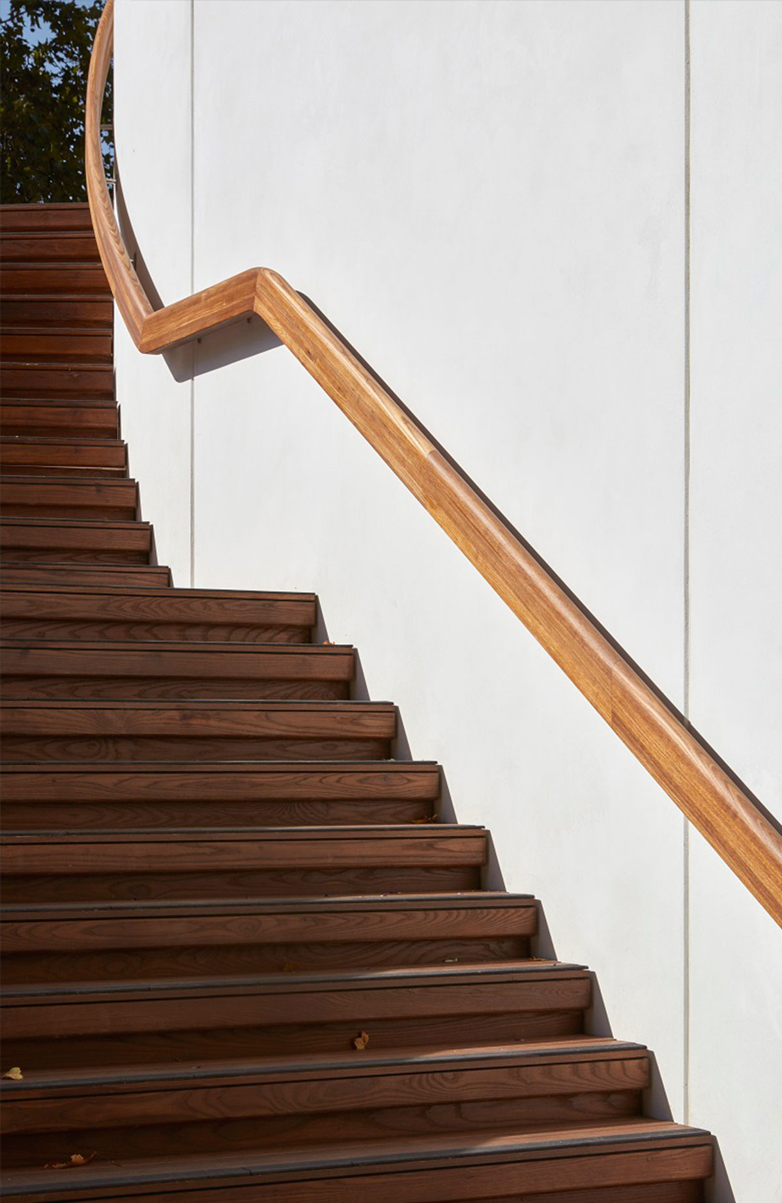
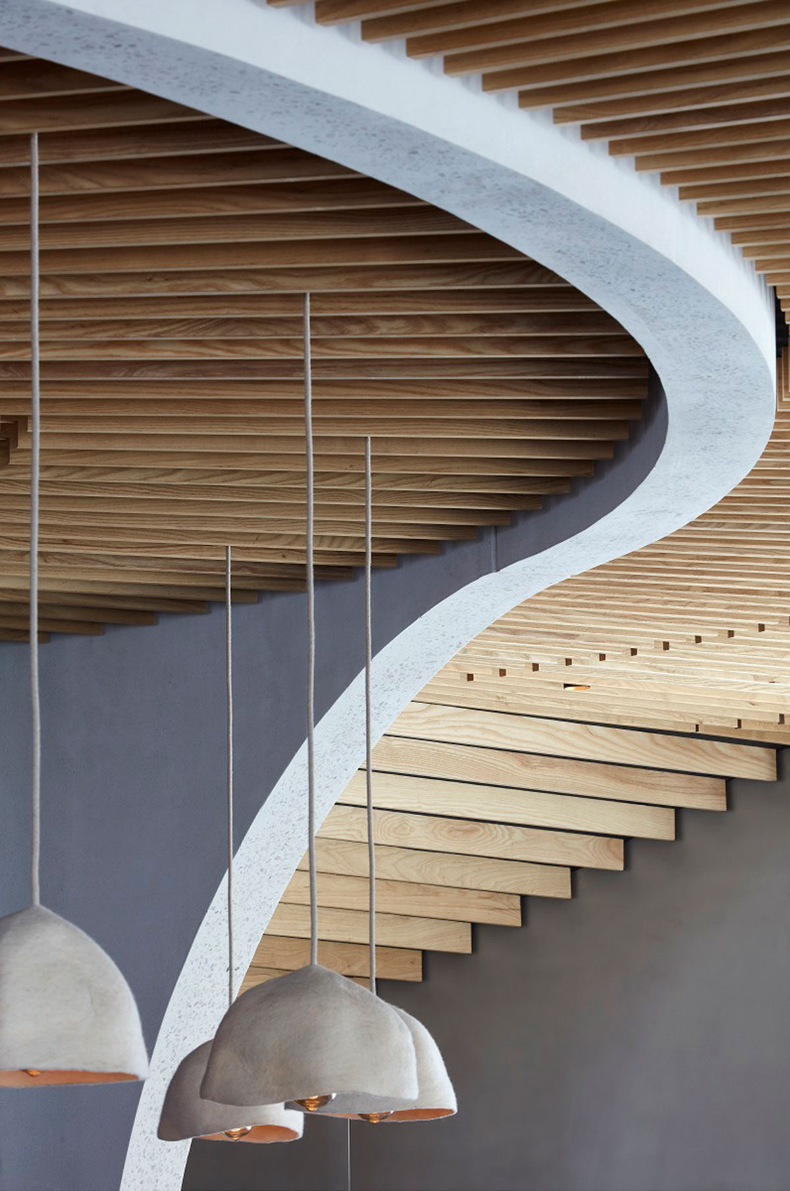
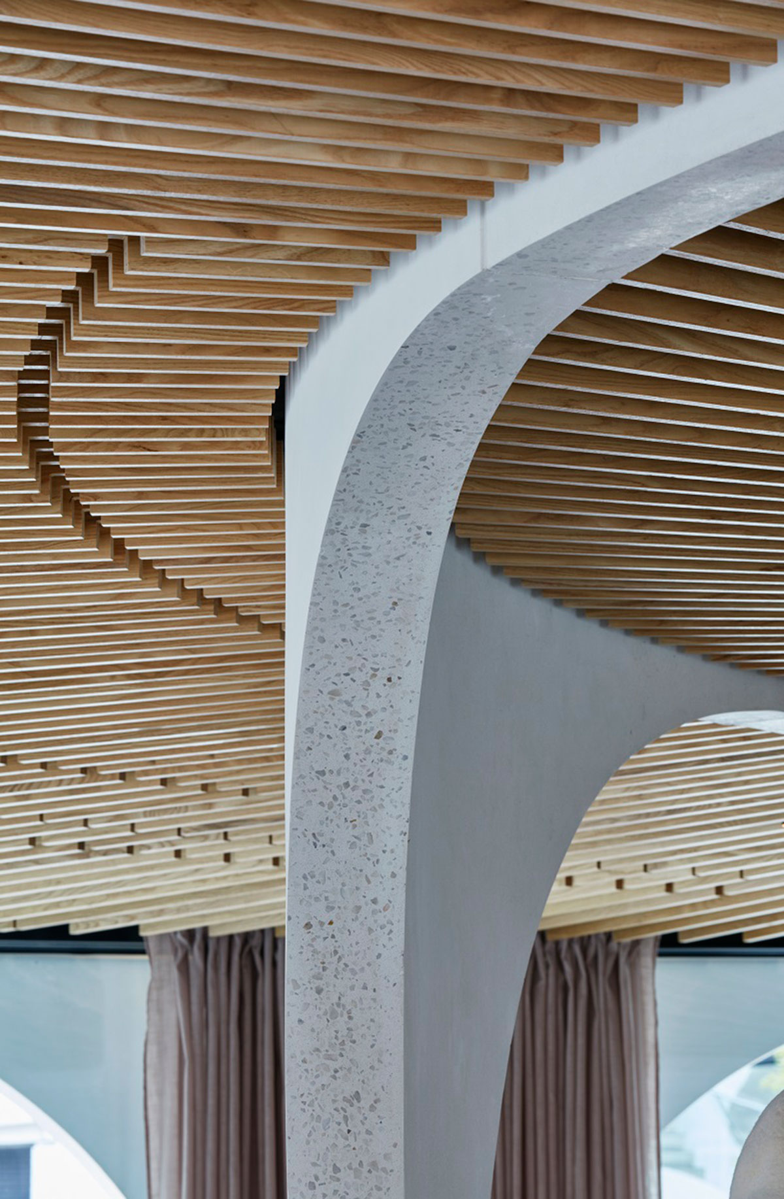
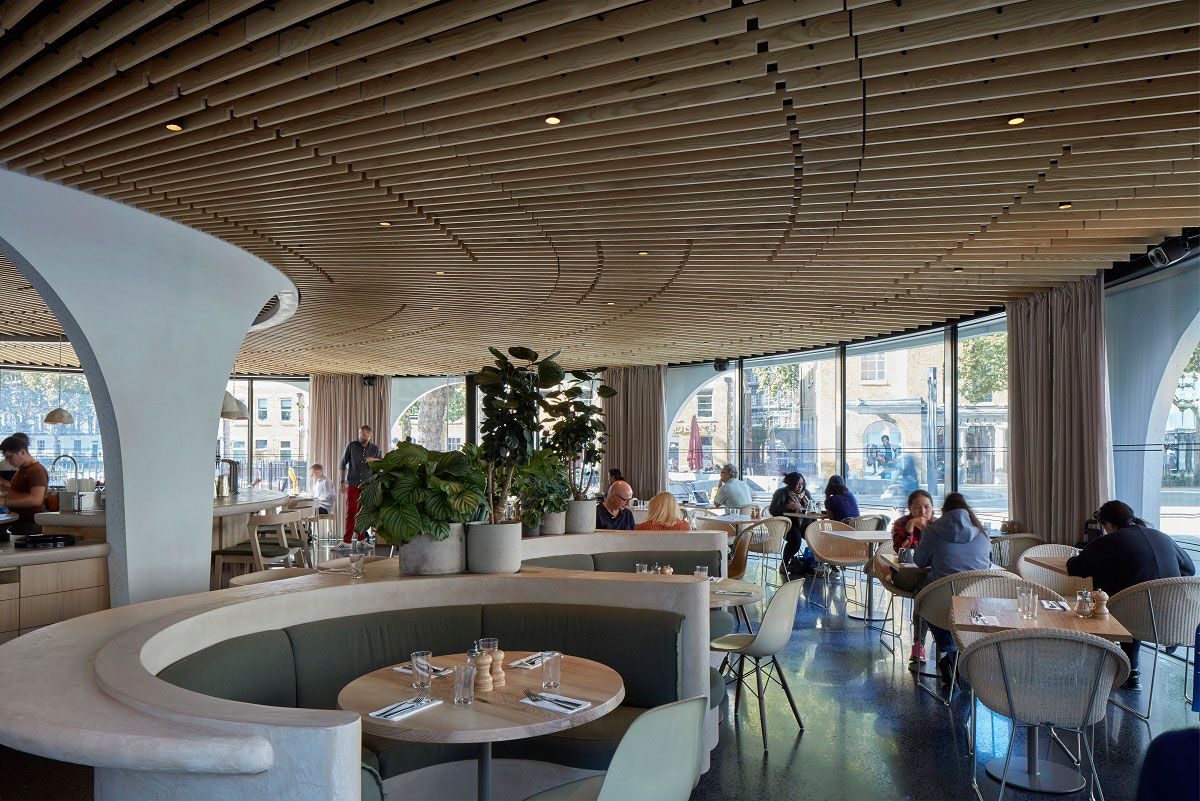
Dedicated to sustainability, the building achieves BREEAM ‘Excellent’, making it one of the greenest restaurants in London, with the retractable glazing forming part of a semi-passive system to maximise performance and minimise energy consumption.
Alan Dempsey, Founder of Nex, says:
“As a practice, we strive to create architecture that is defined by Place, People and Atmosphere. We have worked closely with Cadogan and Caravan to translate this vision into a new leisure destination in the heart of Chelsea. With the restaurant now open, and the public rooftop garden full of life, we’re excited to see that the building has transformed the use of Duke of York Square. It has also been remarkable to see how the design of the building has responded to the challenges of the CoVid pandemic: the naturally ventilated interior and dynamic glazing that allows tables to spill outside has enabled the restaurant to continue to safely welcome guests through this time, and ensured that the square has continued to be a lively place for everyday life in the city.”
