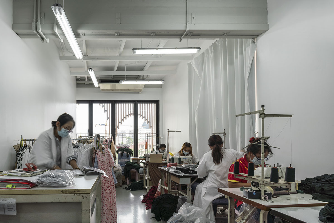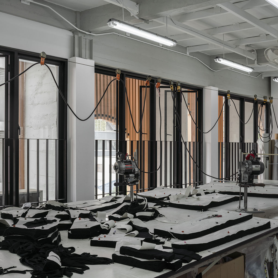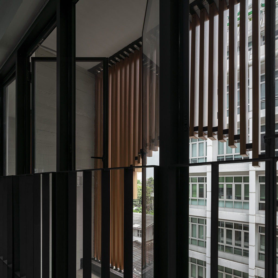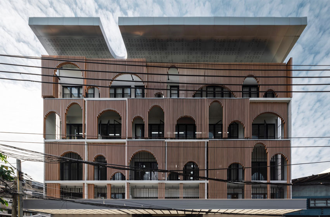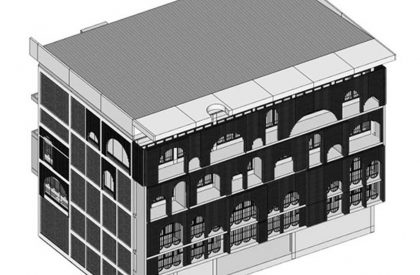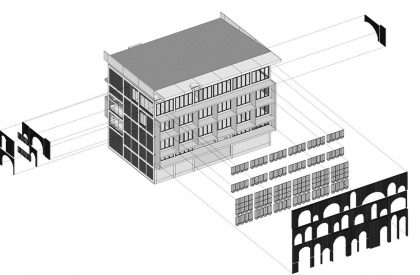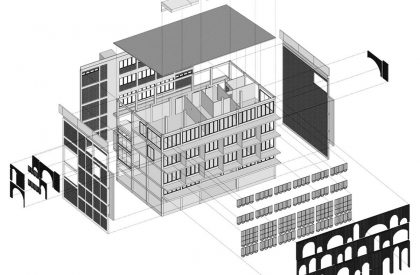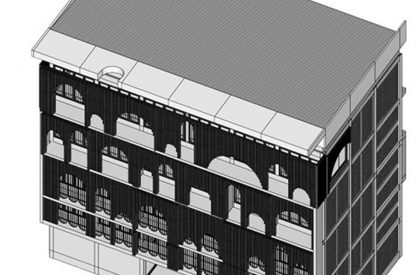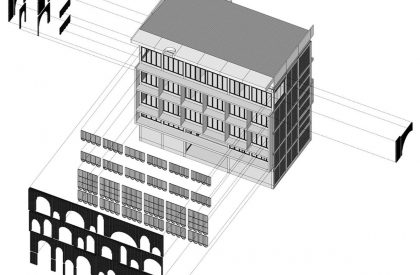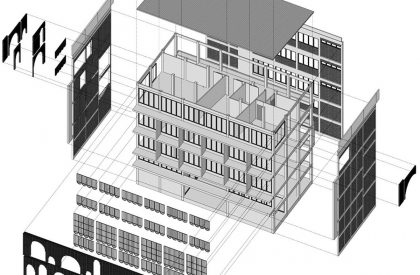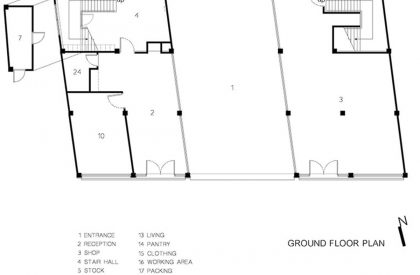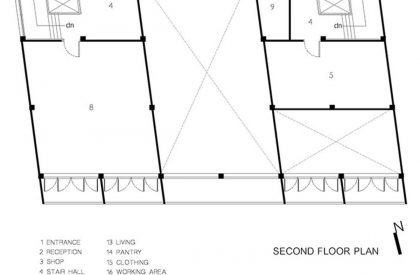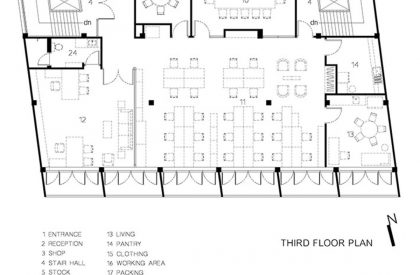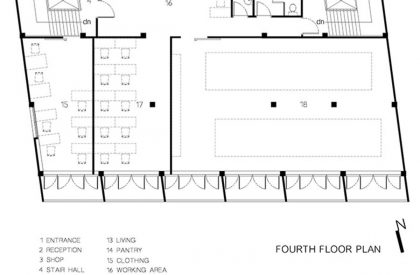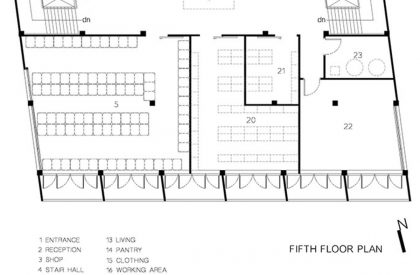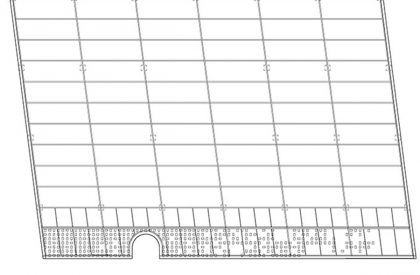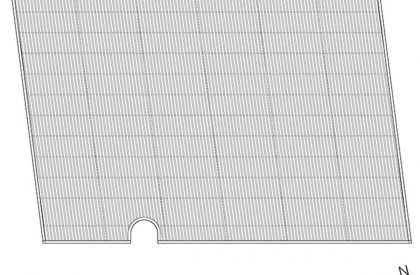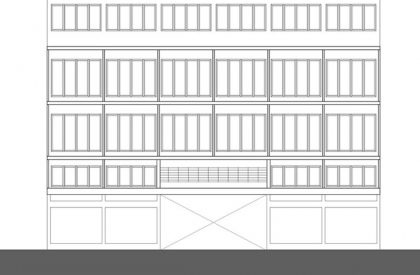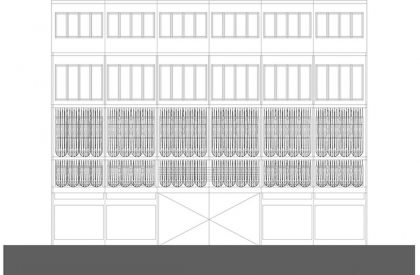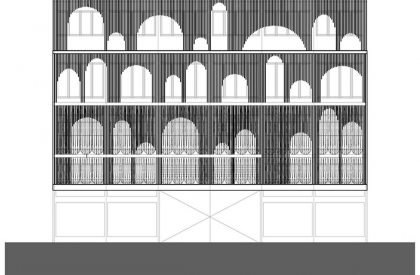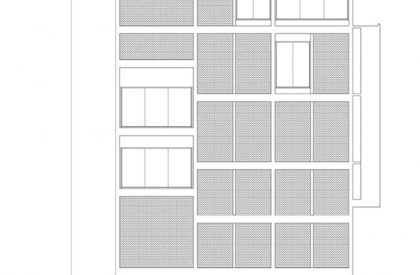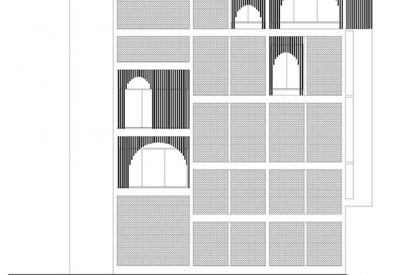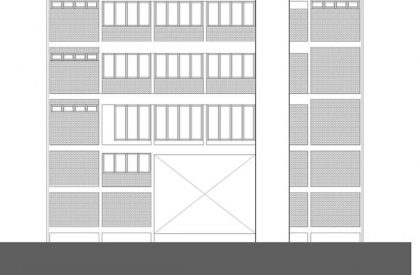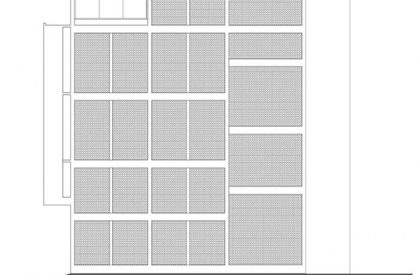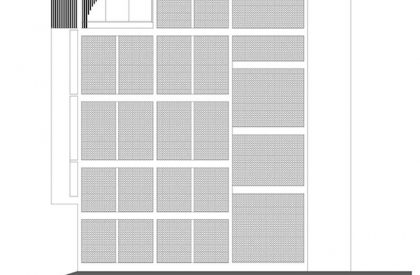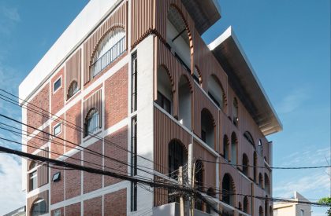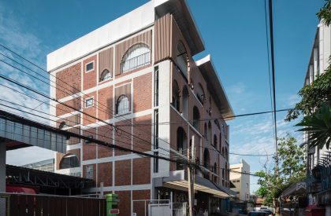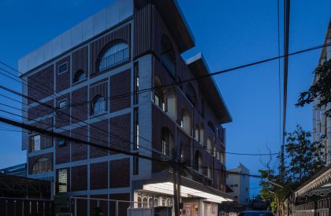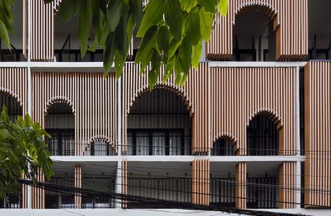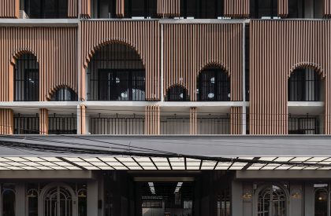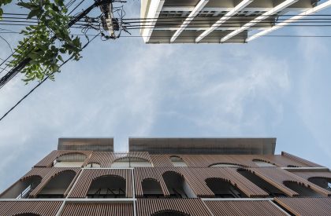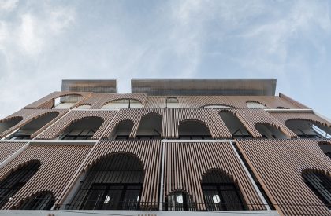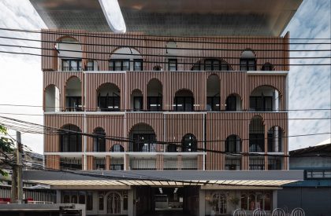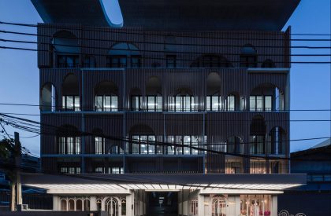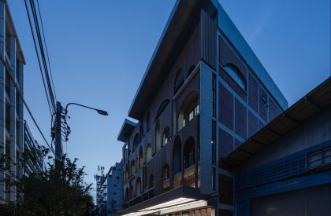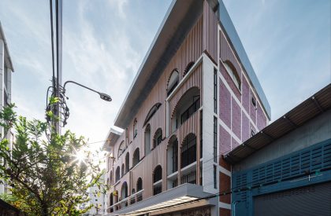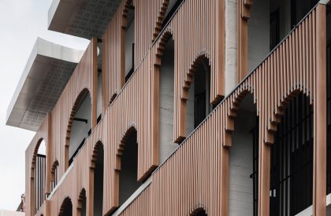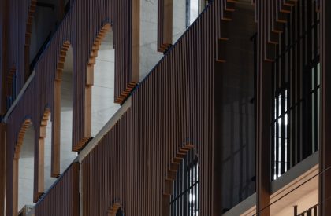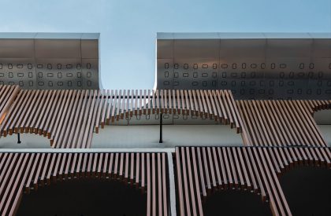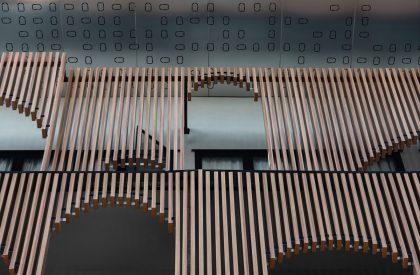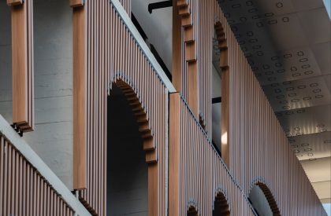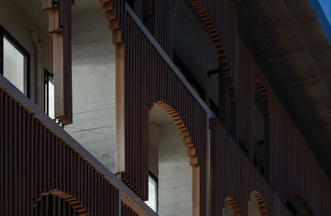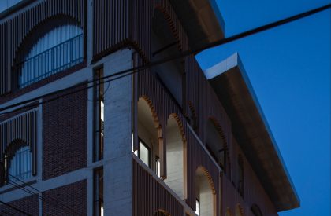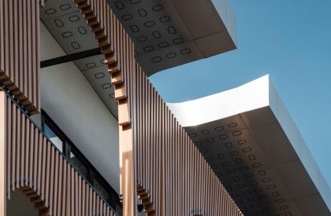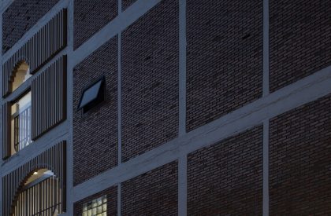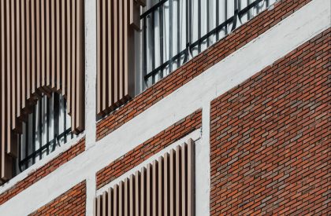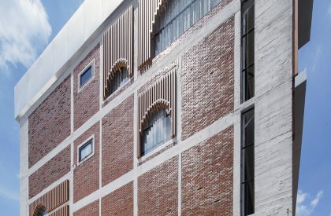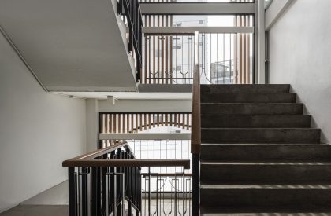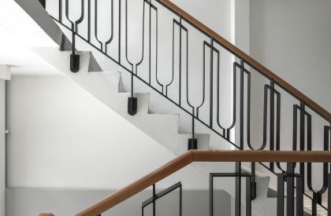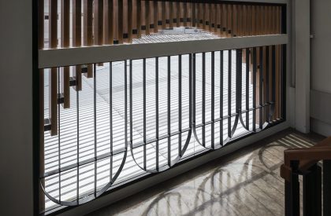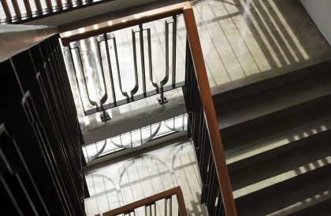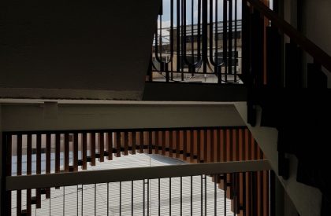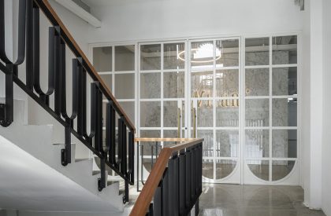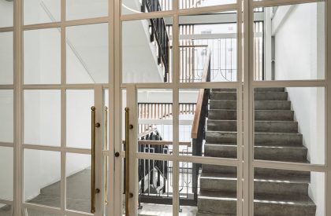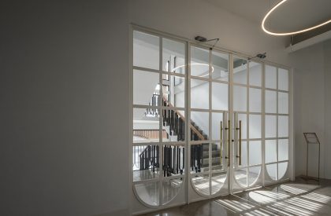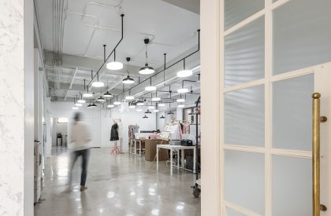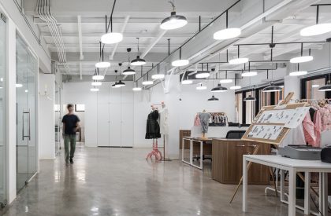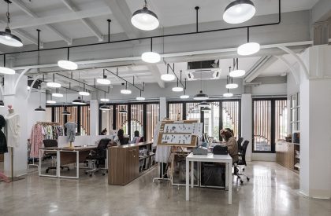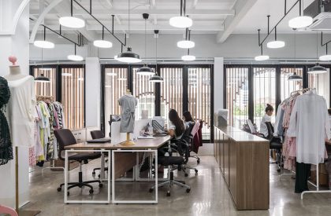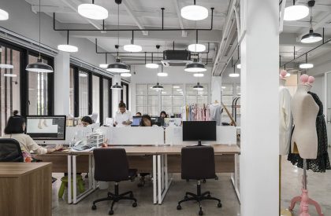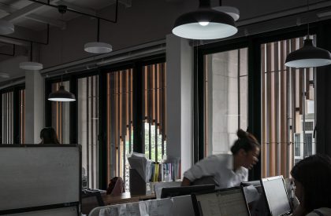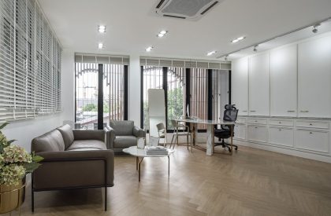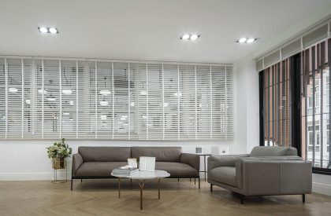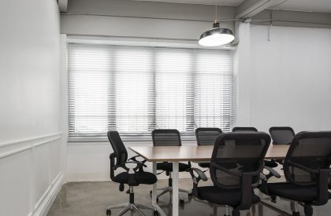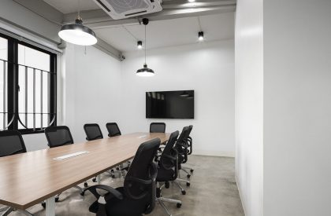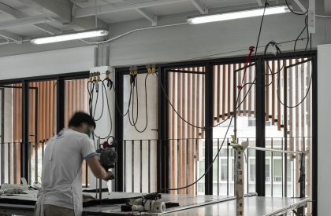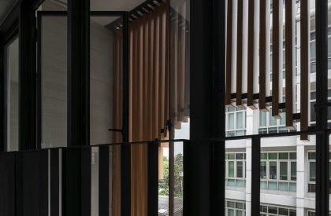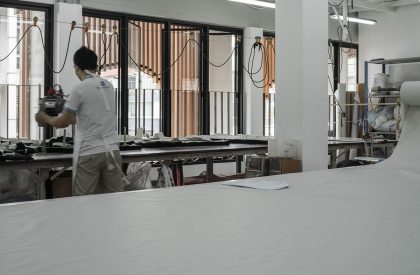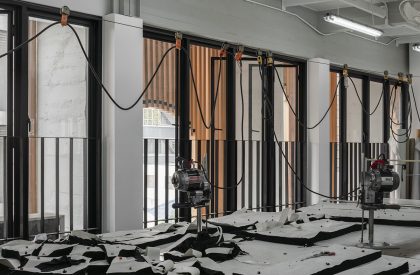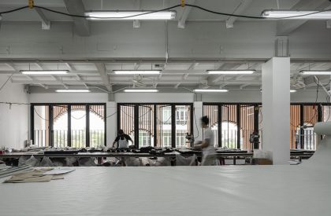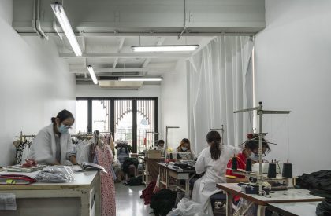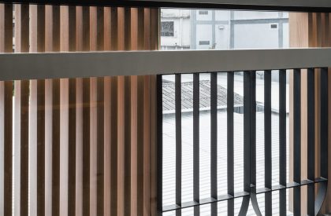Excerpt: Vibhavadi Office, designed by Archimontage Design Fields Sophisticated, is a commercial office in a revived 60-year-old, four-story building. The overall building bears the traces of an old modern-style building with a particular architectural language expressed through a combination of raw concrete and skim-coated concrete in the structure. This renovation project is expressed through the use of materials available in the market to “keep” and to “add” to the existing building structure.
Project Description
[Text as submitted by architect] A south-facing, five-unit, four-storey commercial building is located on a 198 sq wah plot of land in Vibhavadi Soi 6, Bangkok. The property is 21-metres wide by 12-metres long. Several types of buildings such as noodle shops, grocery stores, office buildings, warehouses, apartment buildings, small single houses and vehicles like cars, motorcycles and motorcycles with sidecars appear along this narrow two-lane soi. All these make the area into a chaotic and unpleasant landscape. In the eyes of any pedestrians who are familiar with the scenery, this is quite commercially unattractive, but for some entrepreneurs, especially those in beauty business whose creativities work through images and brandings, this environment is very challenging. Having a business here is as if wearing an elegant evening dress to stand amidst ruins.
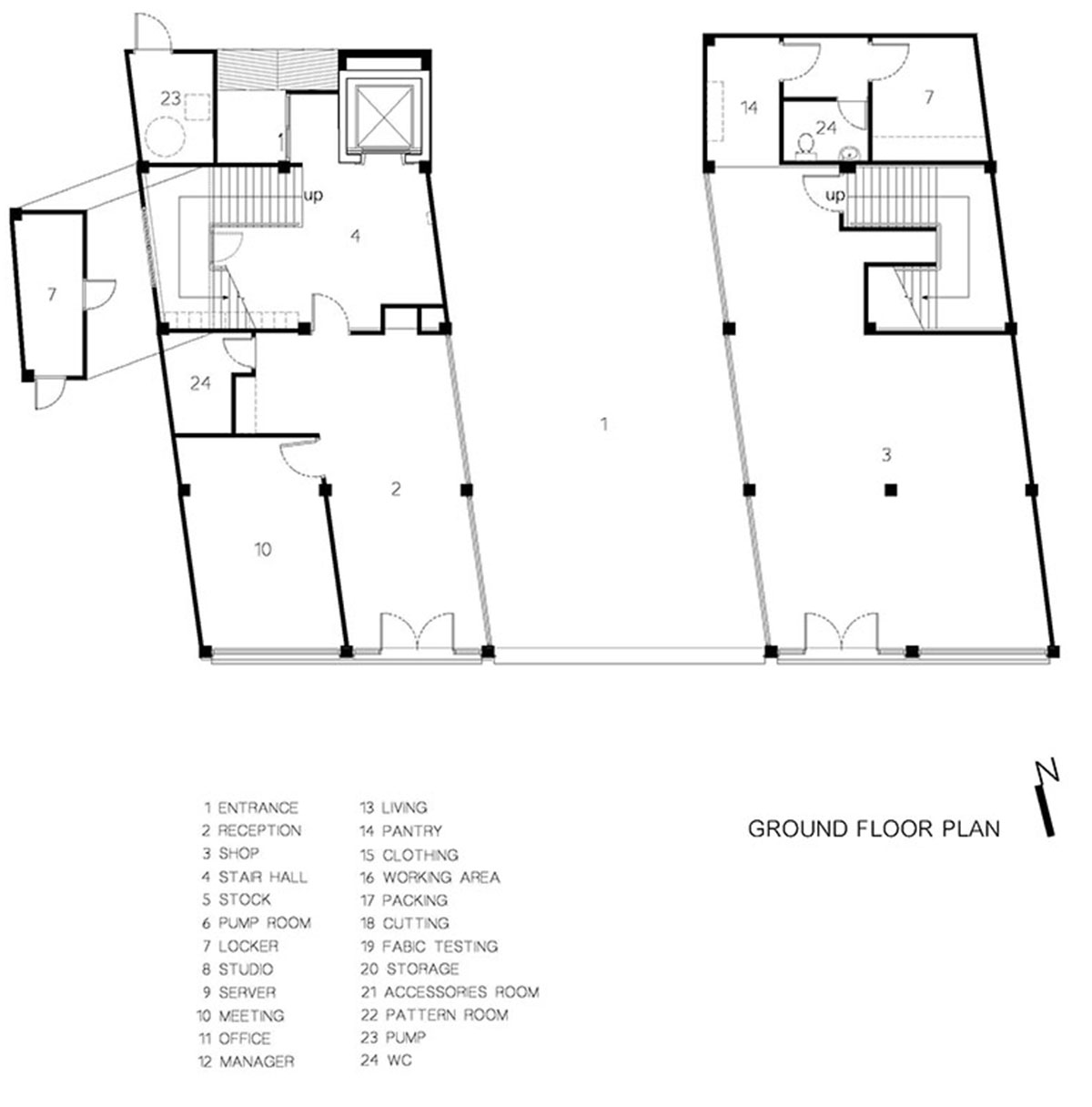
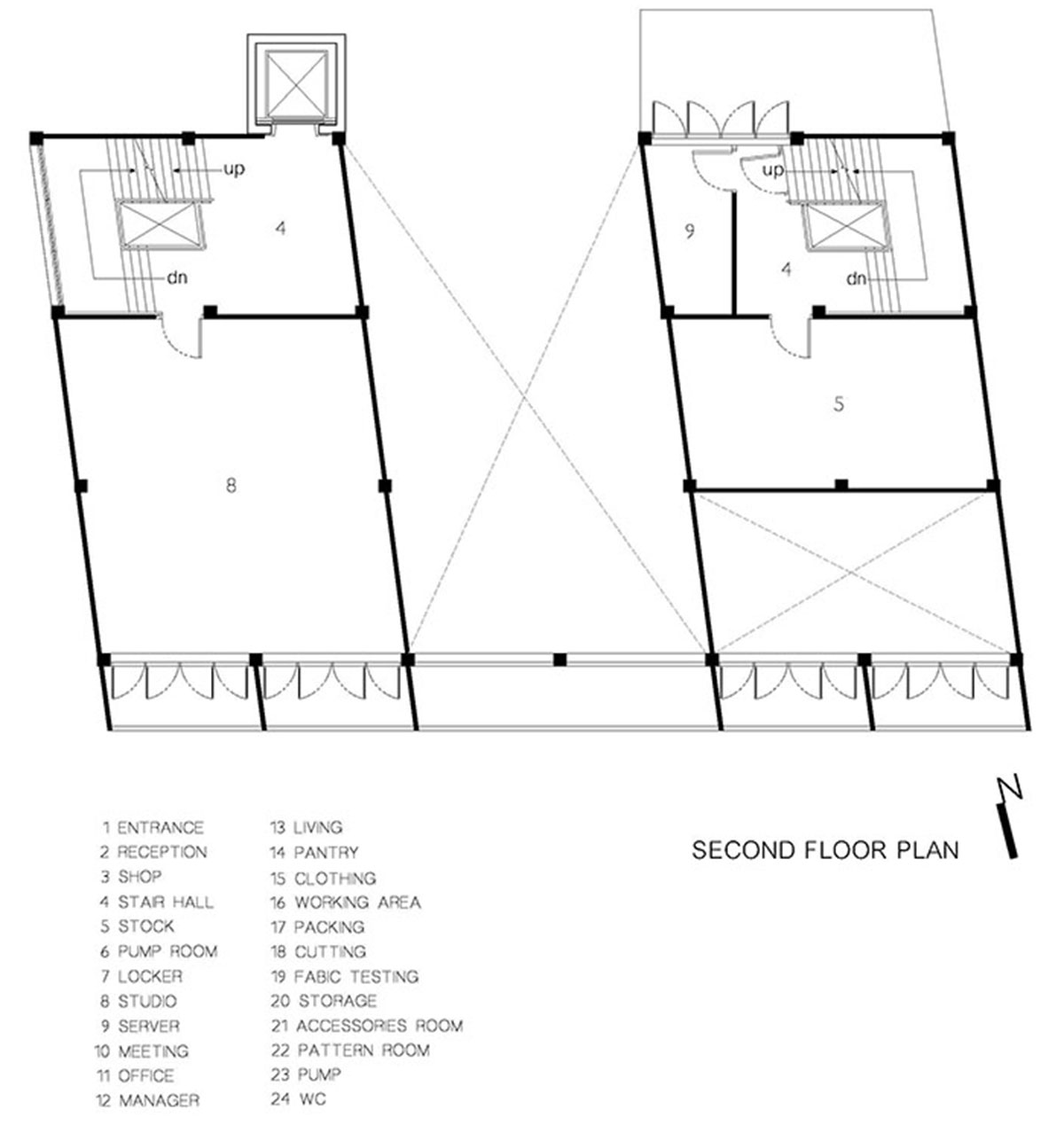
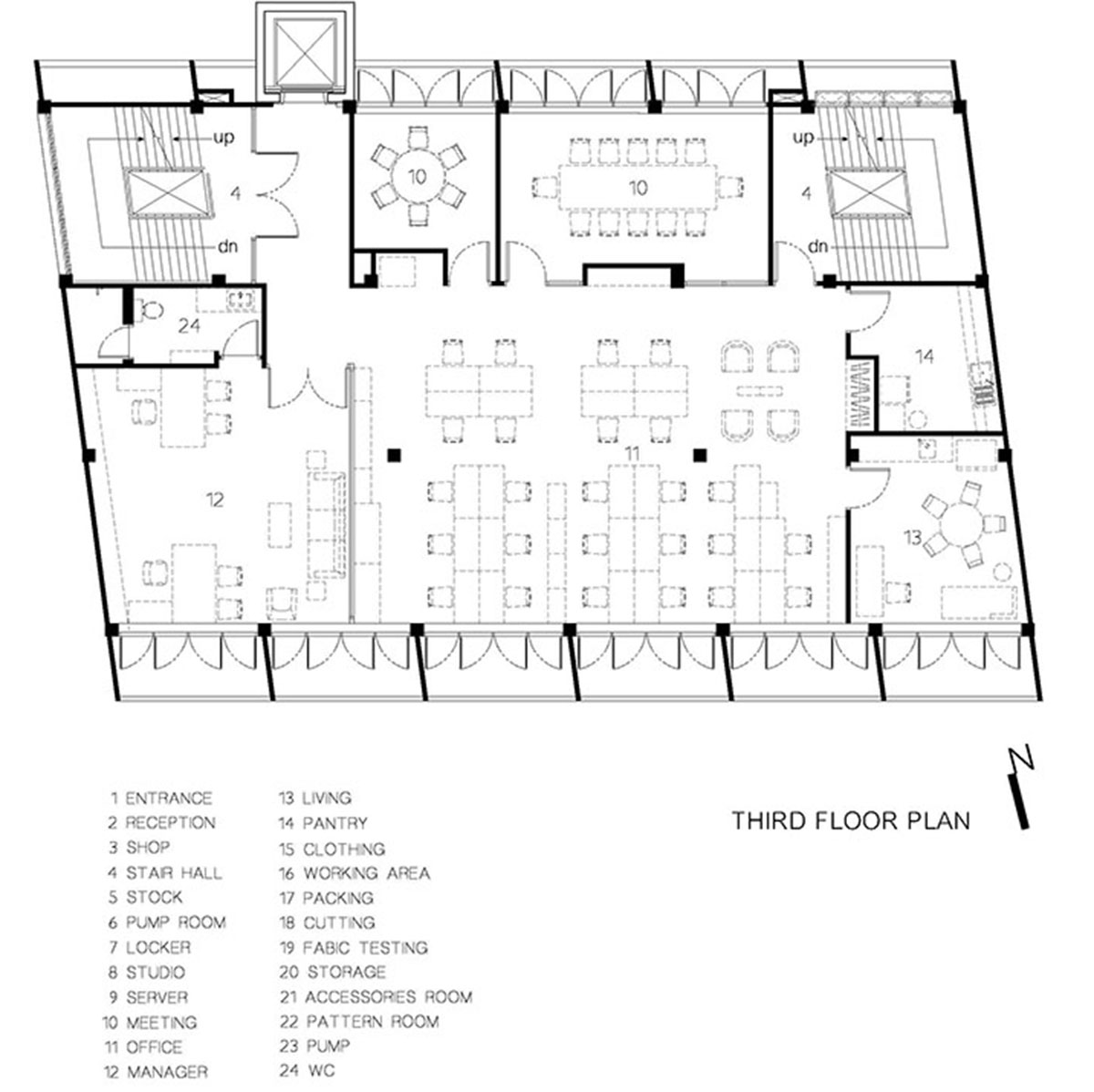
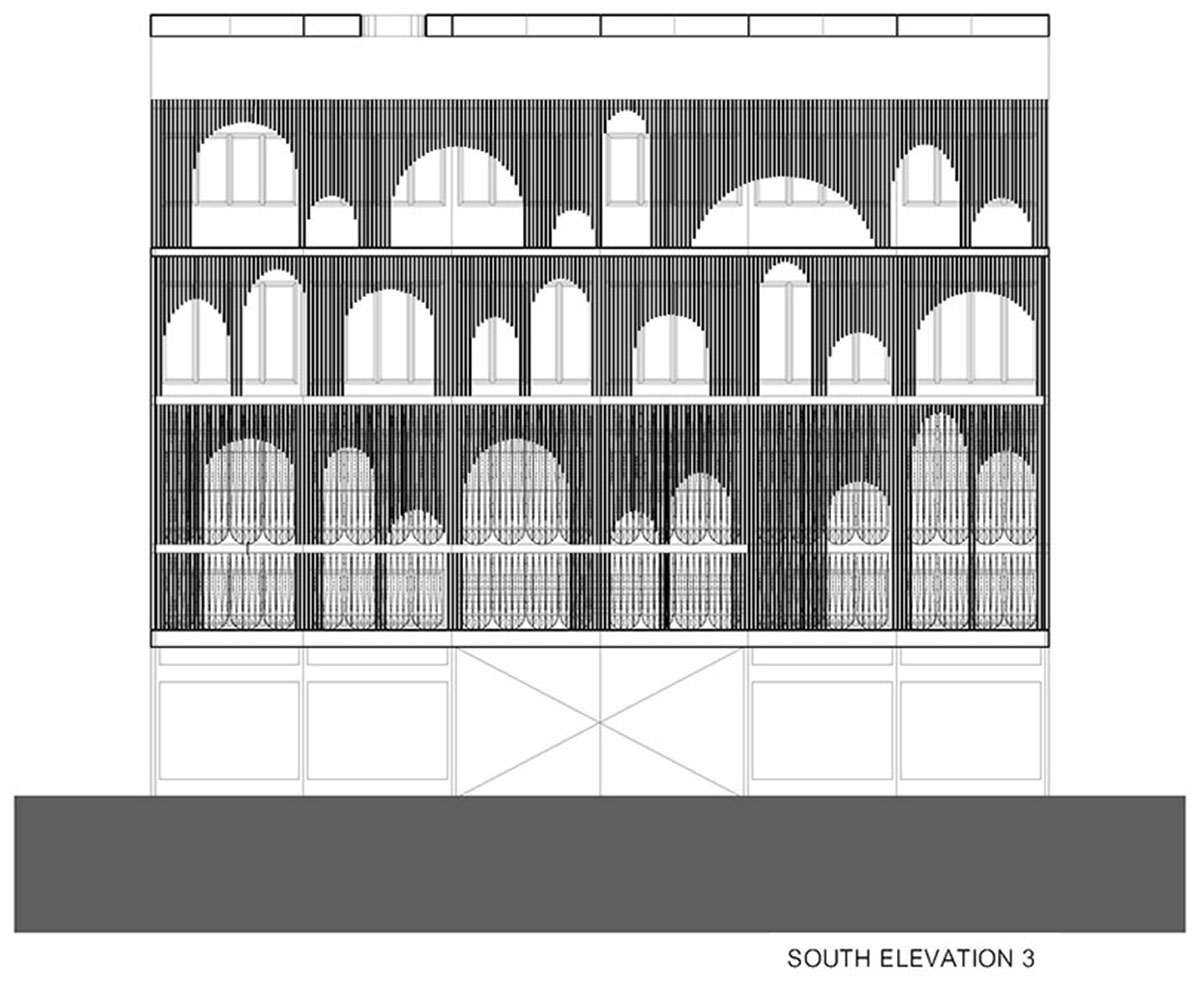
This project revives a 60-year-old, four-storey building. The ground floor used to be a car-painting garage and the upper floors used to be a private residence. The overall building bears the traces of an old modern-style building with a particular architectural language that expressed through a combination between raw concrete and skim-coated concrete in the structure. Both sides of the building are decorated with red bricks in a running bond pattern. The horizontal rows are parallel with the beams while the vertical rows are parallel with the pillars, covering fully from the rooftop level to the ground level. These architectural features are renovated by adding some new outer elements and modern materials to create the new appearance for a women’s clothing brand “Nitan”.
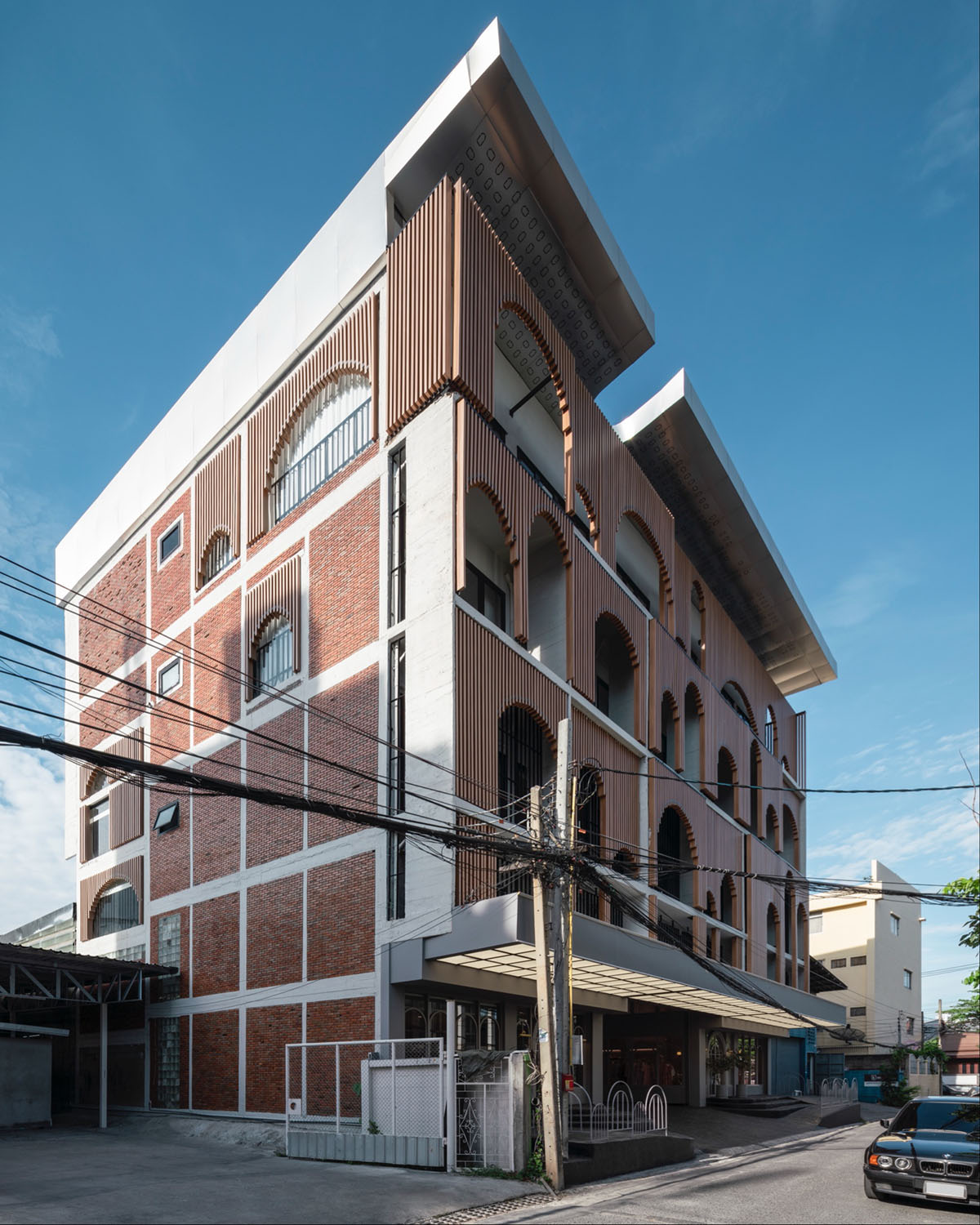
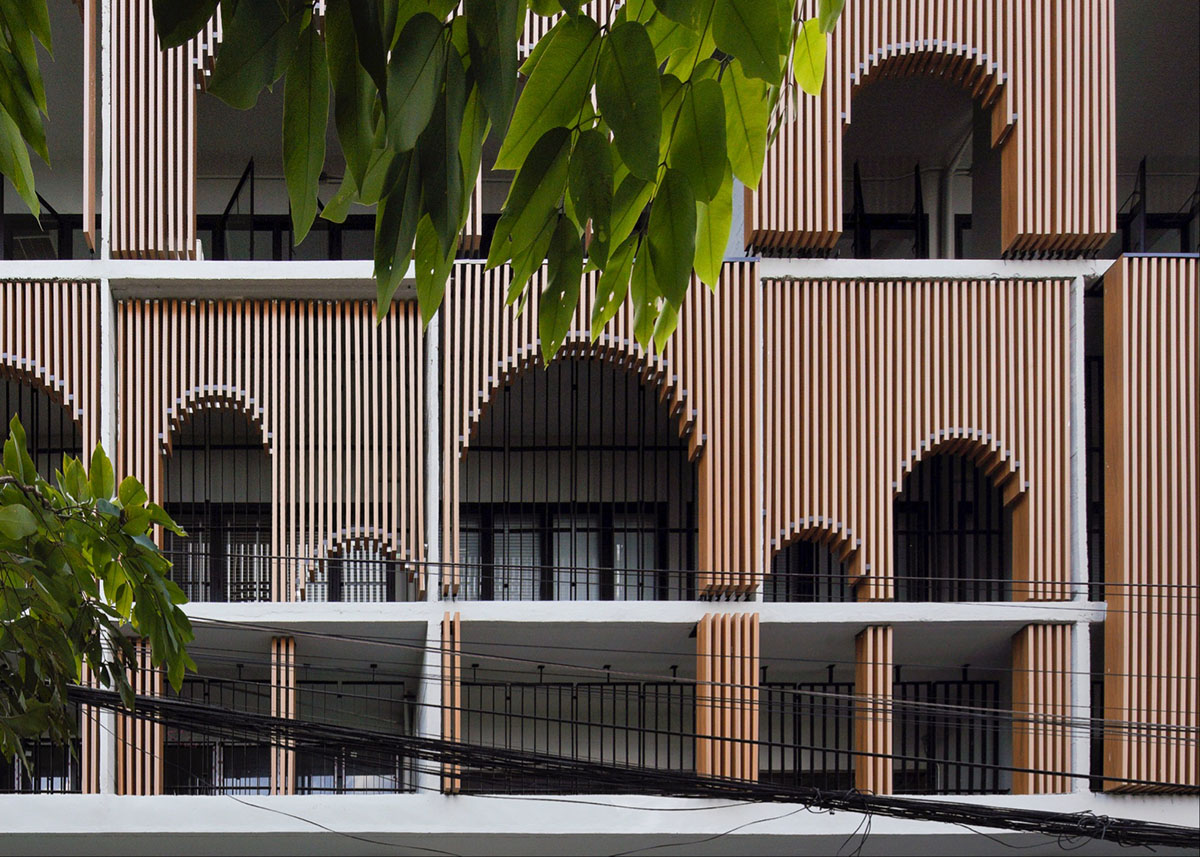
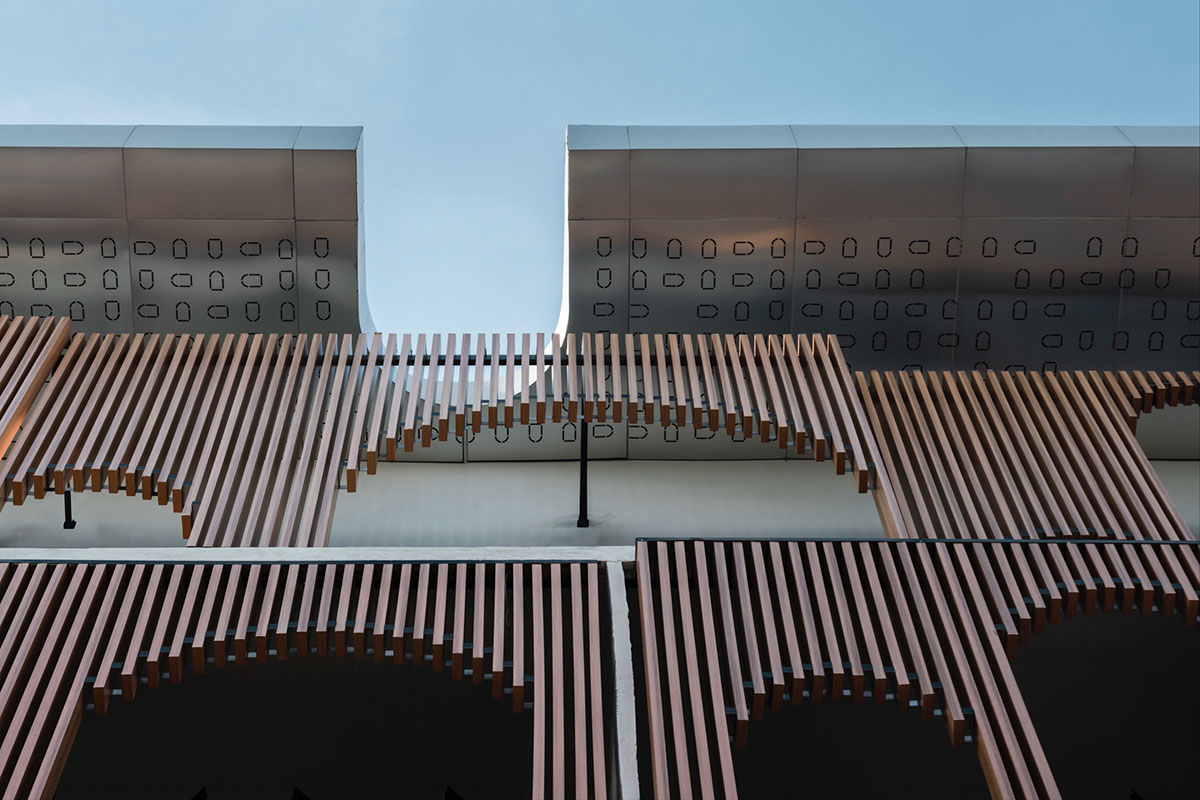
The renovation takes the 1.5”x3” wood plastic composites to form a set of arches in different sizes that cover the entire facade and the two sides of the building. Behind this is the rows of curve black iron flat bars that serve not only as a sun shading but also as a safety device. These elements look like a gigantic piece of fabric that covers the whole building, as if it is a contemporary prosody that embraces and supports an old-time grammar. An expression of anachronism in harmony. This is a new image and a new character of this commercial building. The interior space is designed according to the business activities that take place on each floor. The ground floor has a shop at the front facing the soi but the back area is reserved for a staff entrance and other services. The mezzanine floor or the first floor is a studio for product photography shooting.
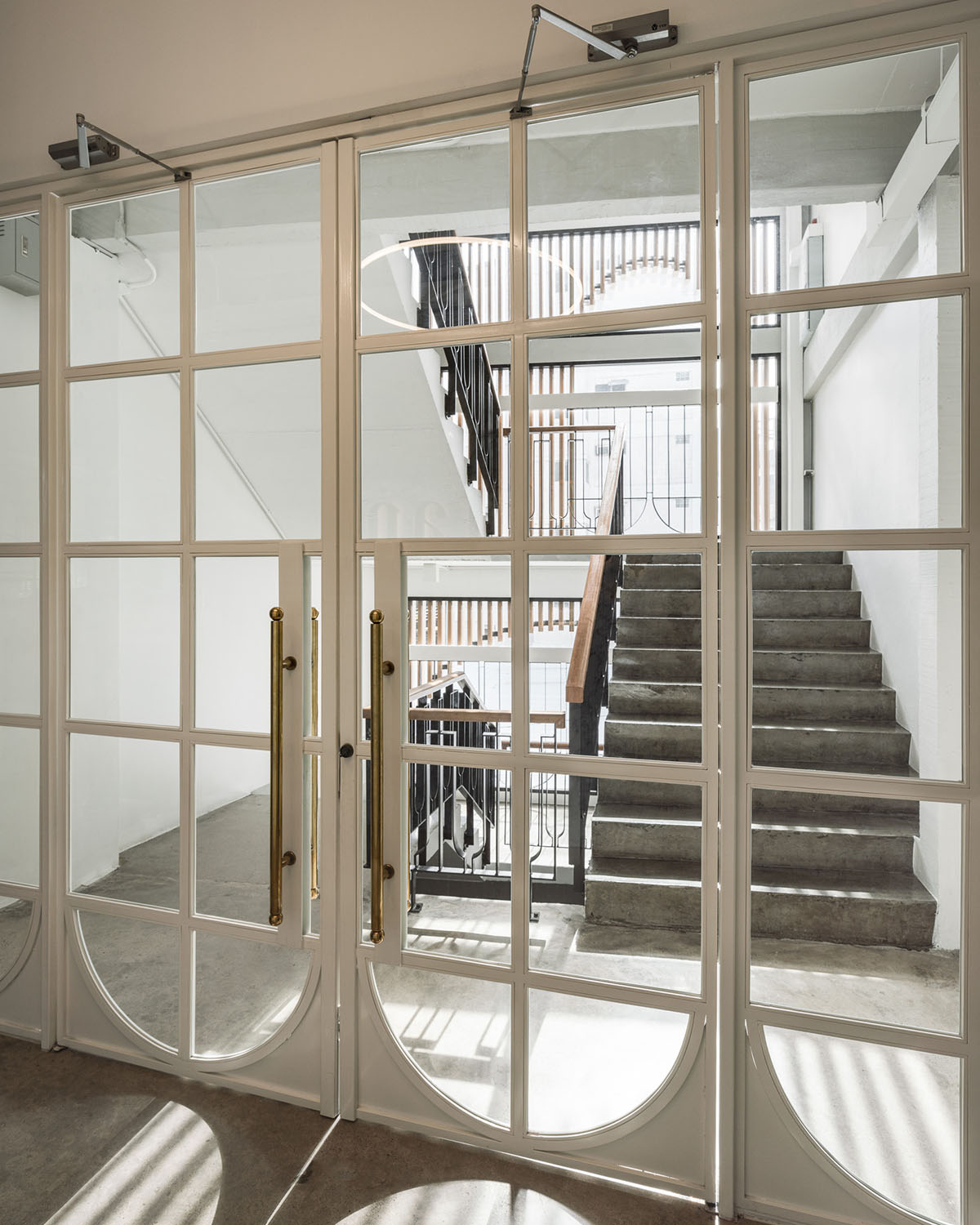
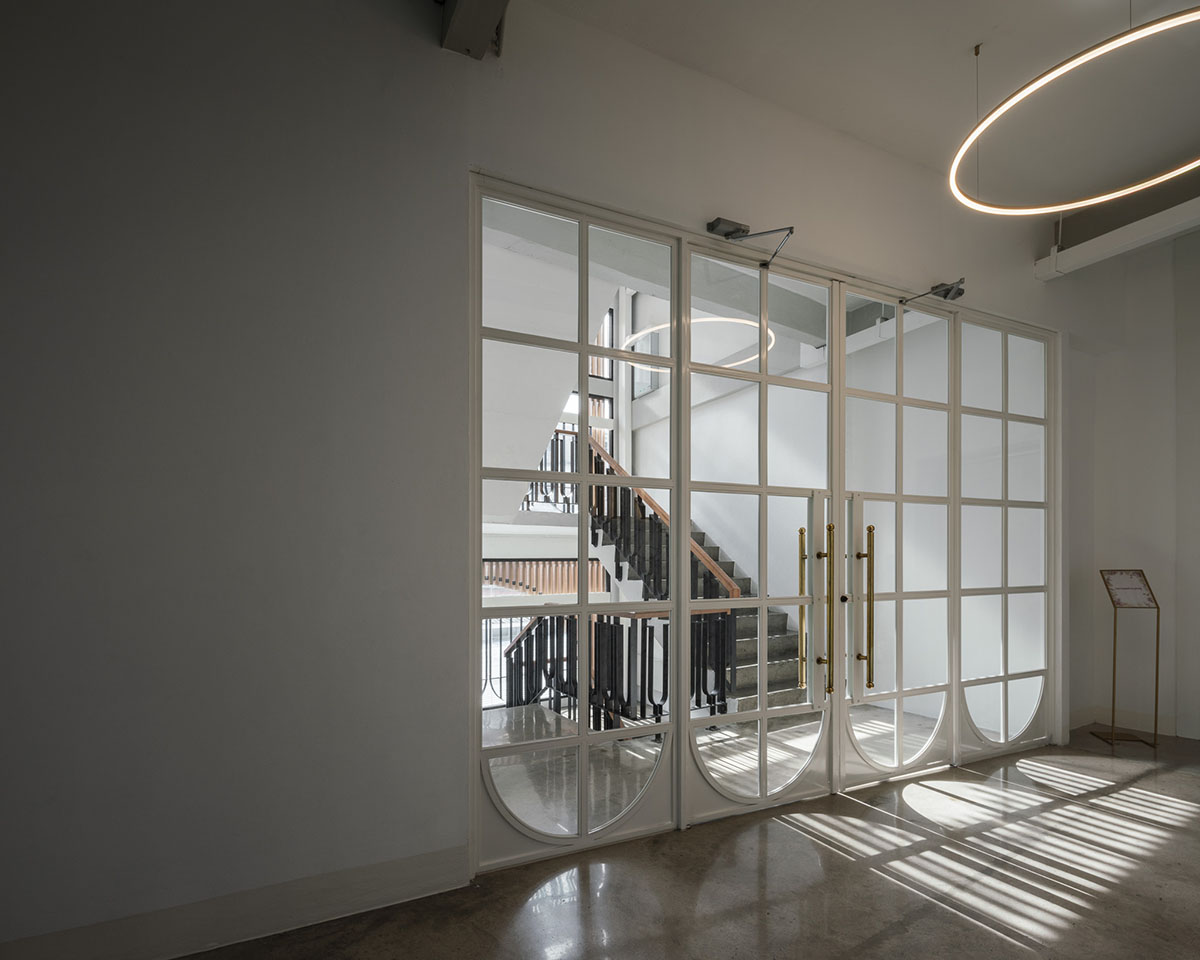
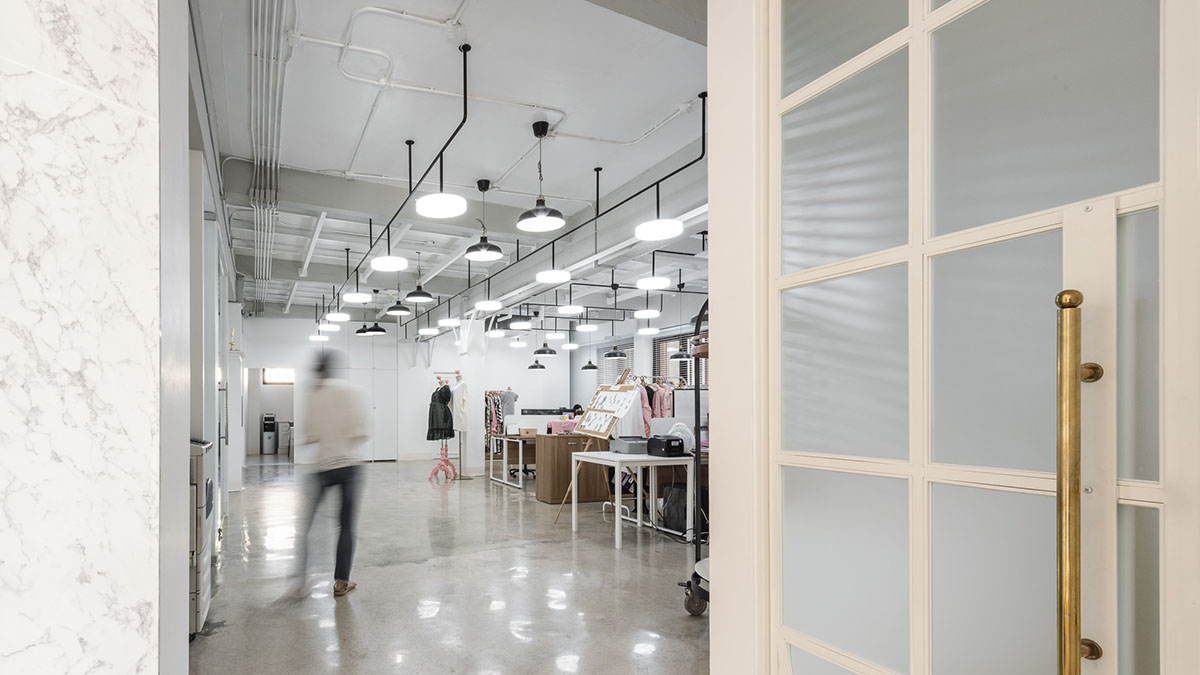
The second floor is a centre of the building where the ministrative, managing and design offices are located. Most of the crucial business decisions are made on this floor. The third floor is a tailoring department. And lastly, the fourth floor, which is adapted from the old rooftop deck, function as a storage.
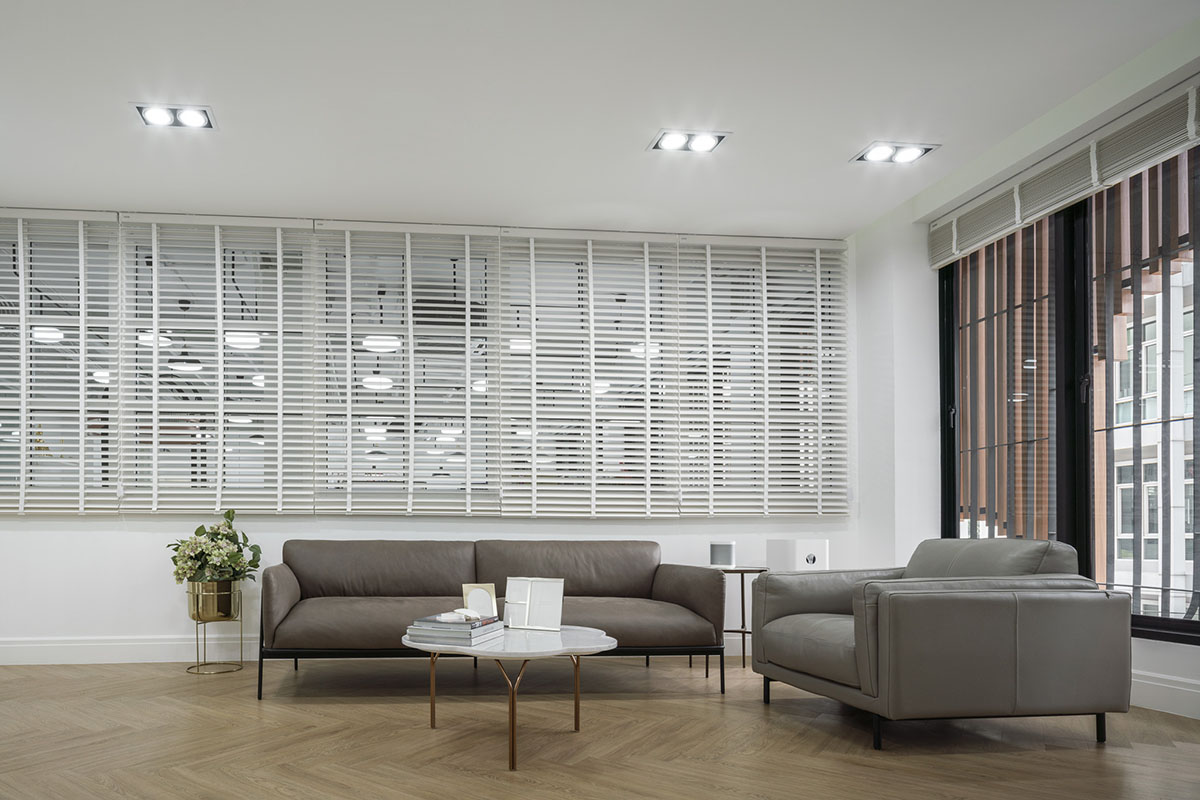
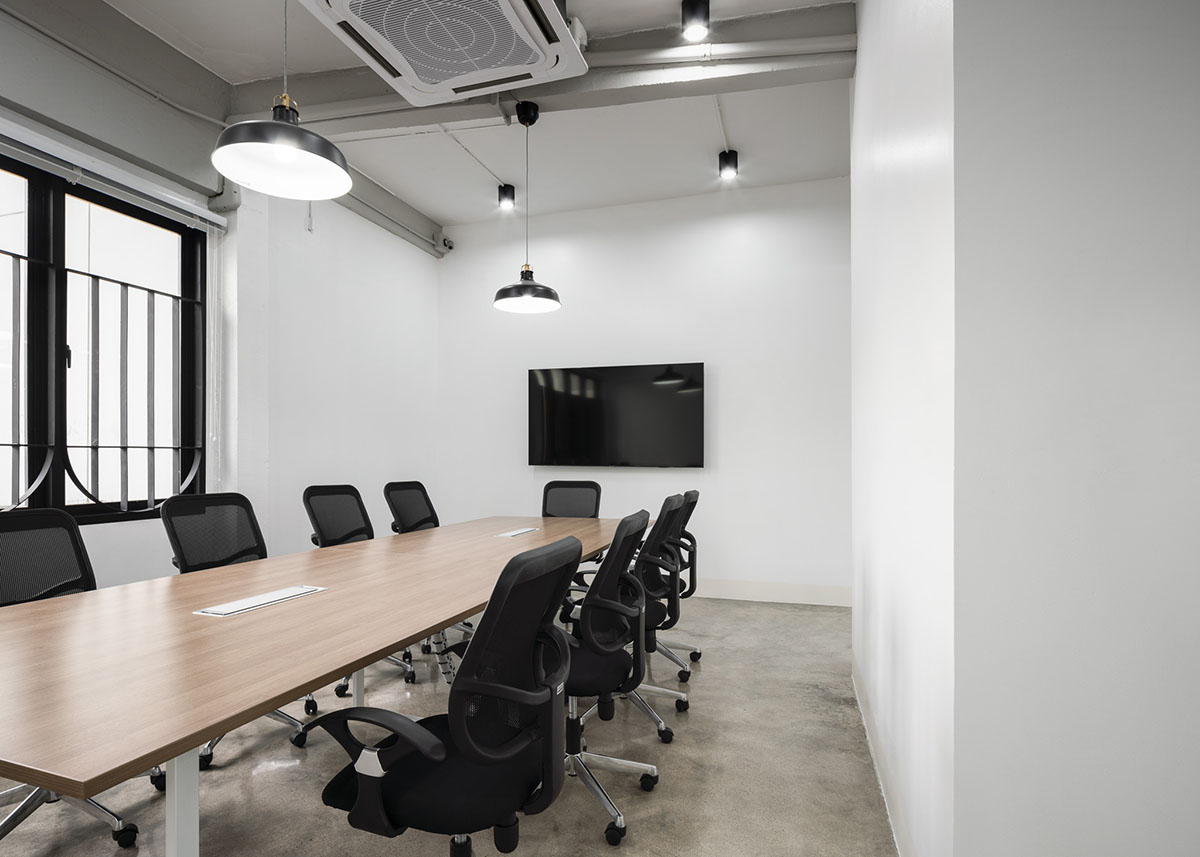
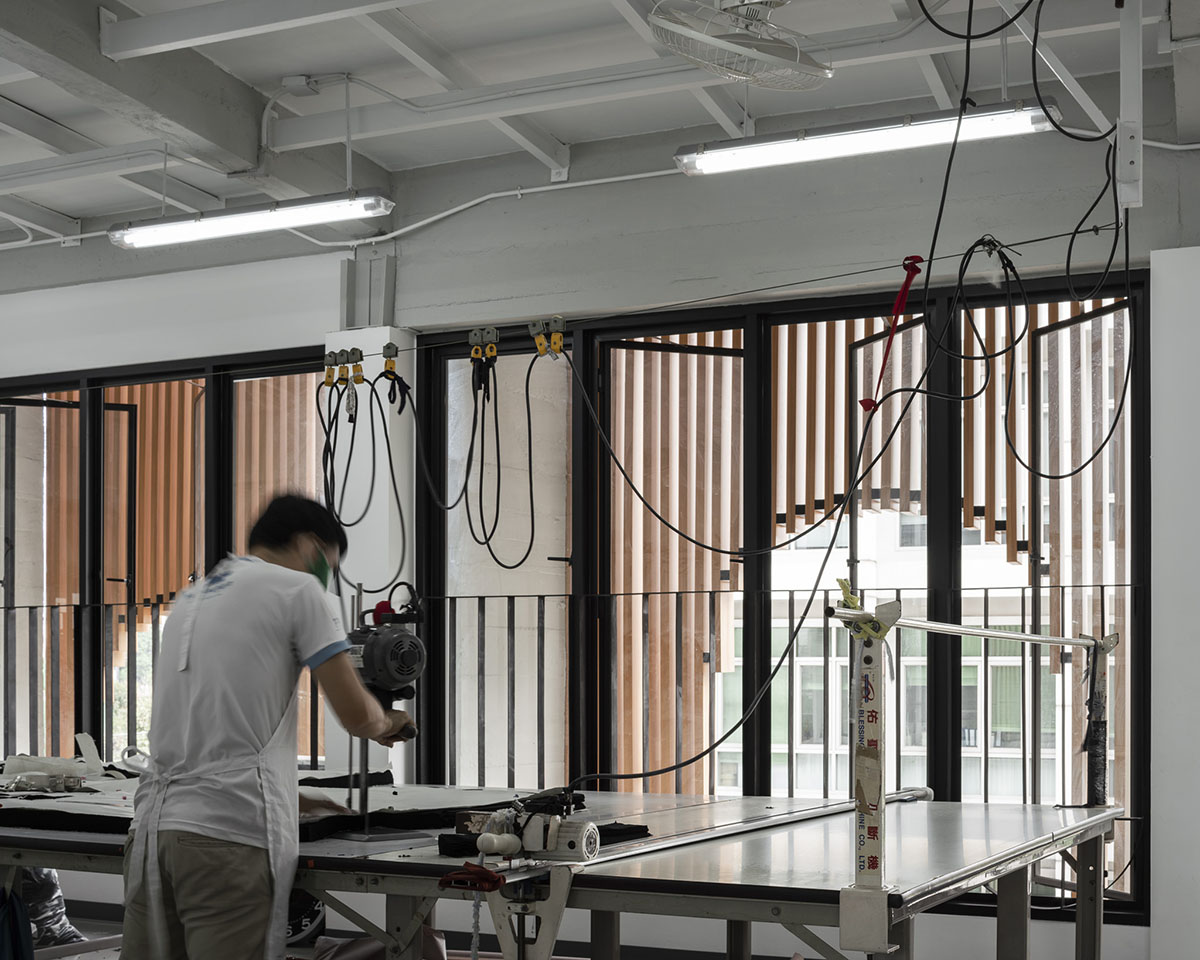
Without considering any value of investing in an old building, this renovation project, which is expressed through the use of materials available in the market to “keep” and to “add” to the existing building structure, is a manifestation of a new architectural body to the public. Besides, the other aspect that needs to be preserved here is a loyalty to the “sweetness” of the “brand”, despite the fact that this building used to be a car-painting garage.
