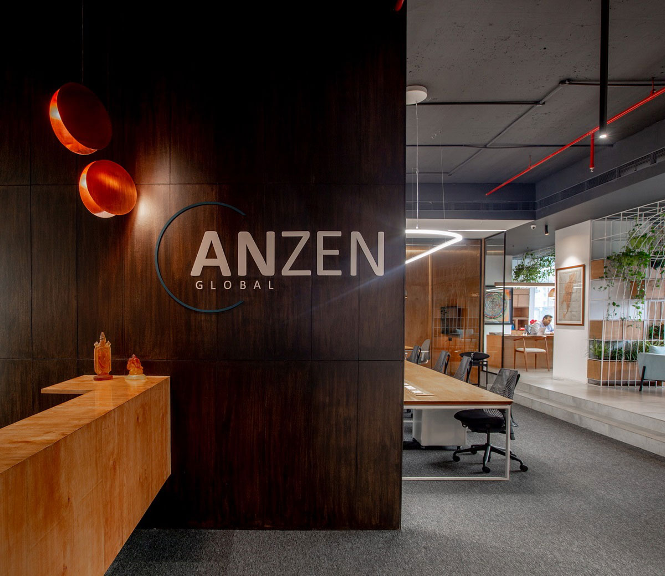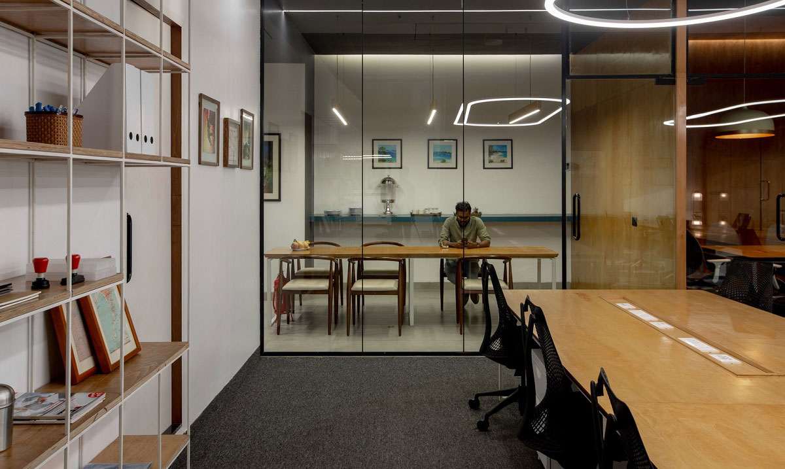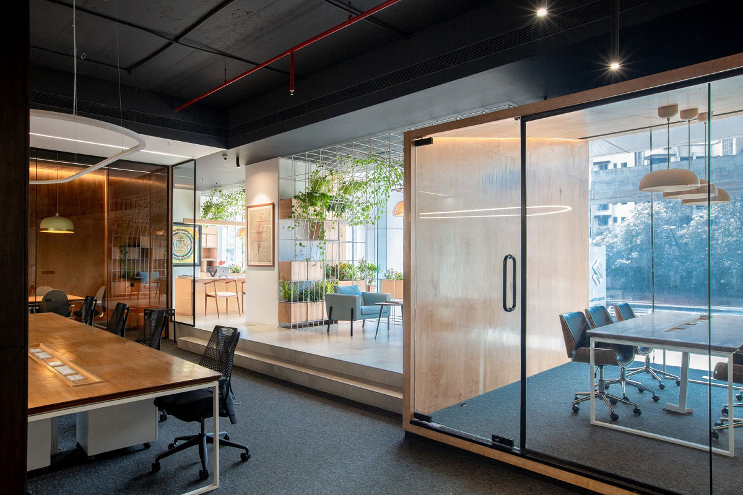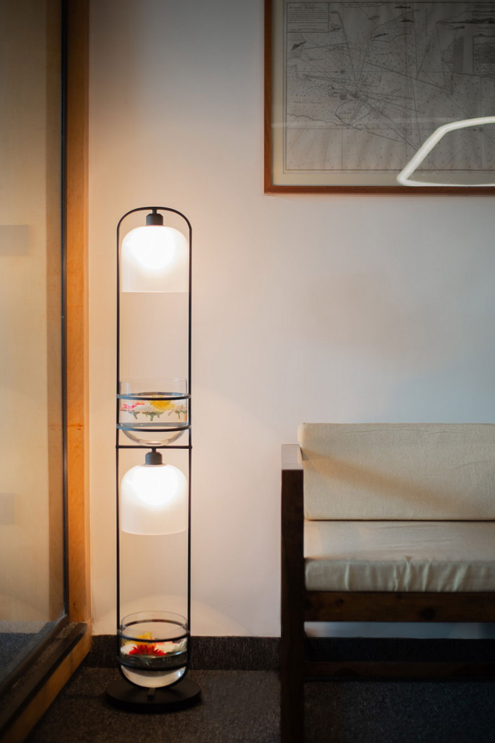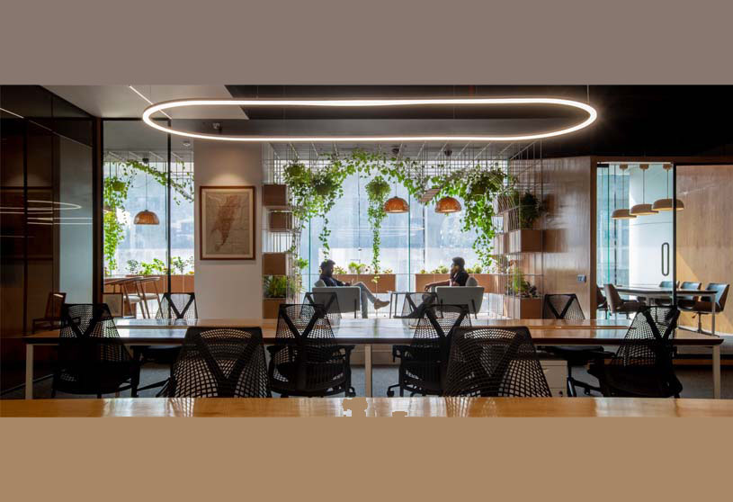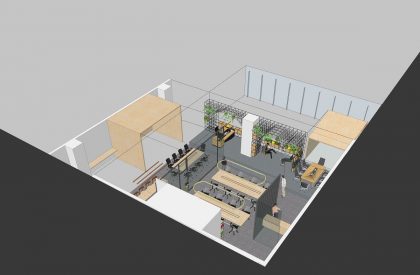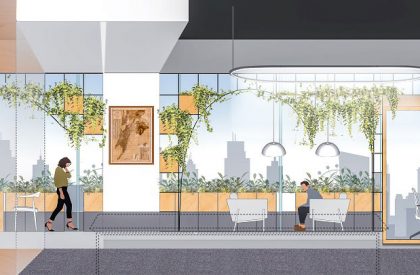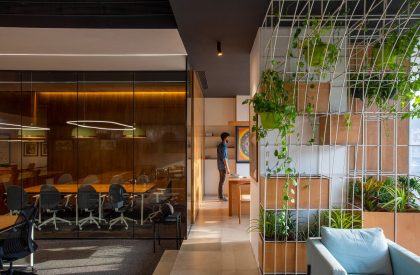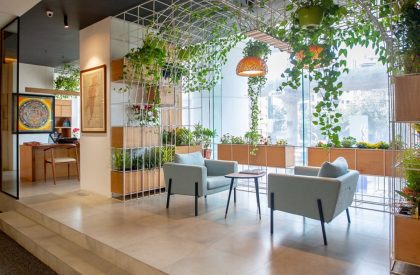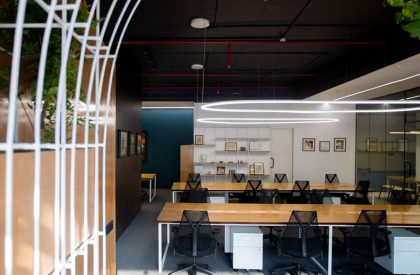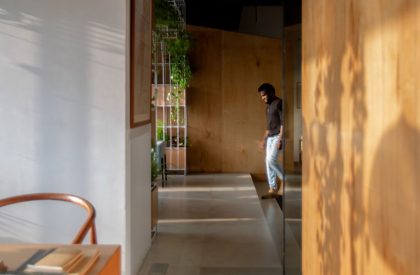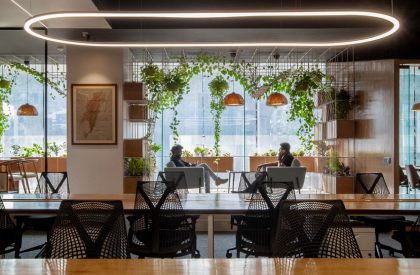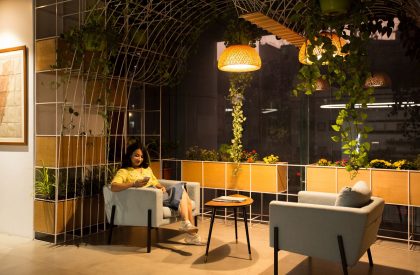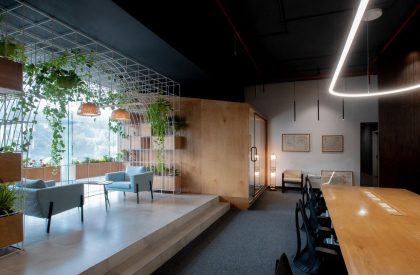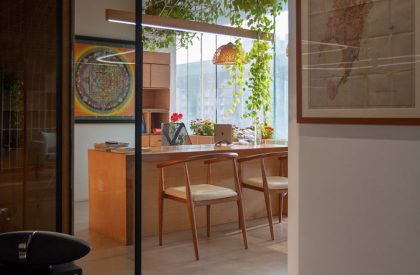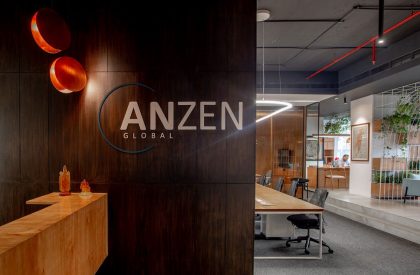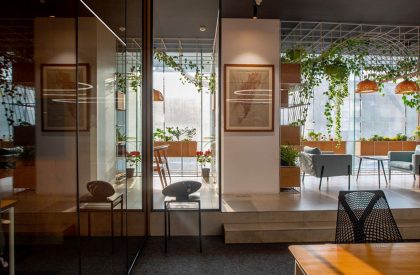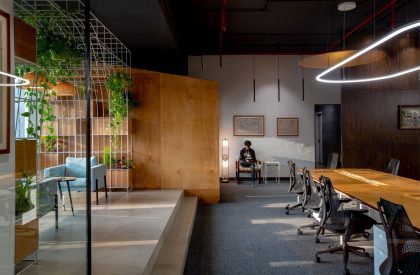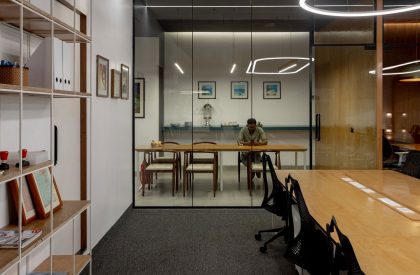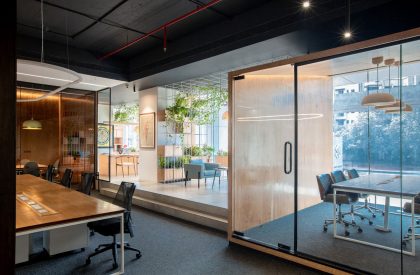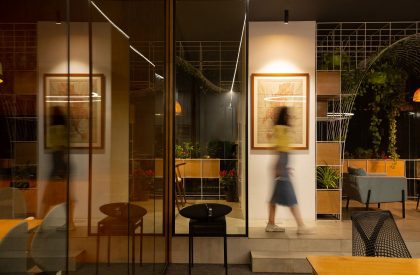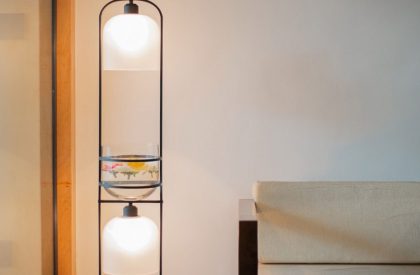Project Description
[Text as submitted by the Architect] Project ANZEN stands out to be a subtle and calm office space, within the hustle of Mumbai city. One can see the chaos of the city out of the window. Bringing in a layer of green in between the city and the user as of a filter of peacefulness became the basic notion of the project. The west façade exposed to the city was envisioned as a balcony covered with plants, breaking the monotony of concrete and glass.
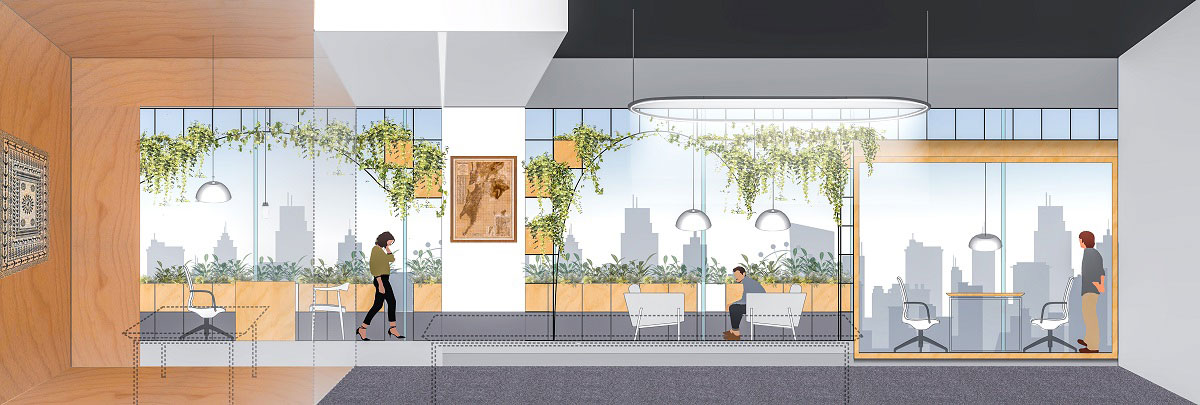
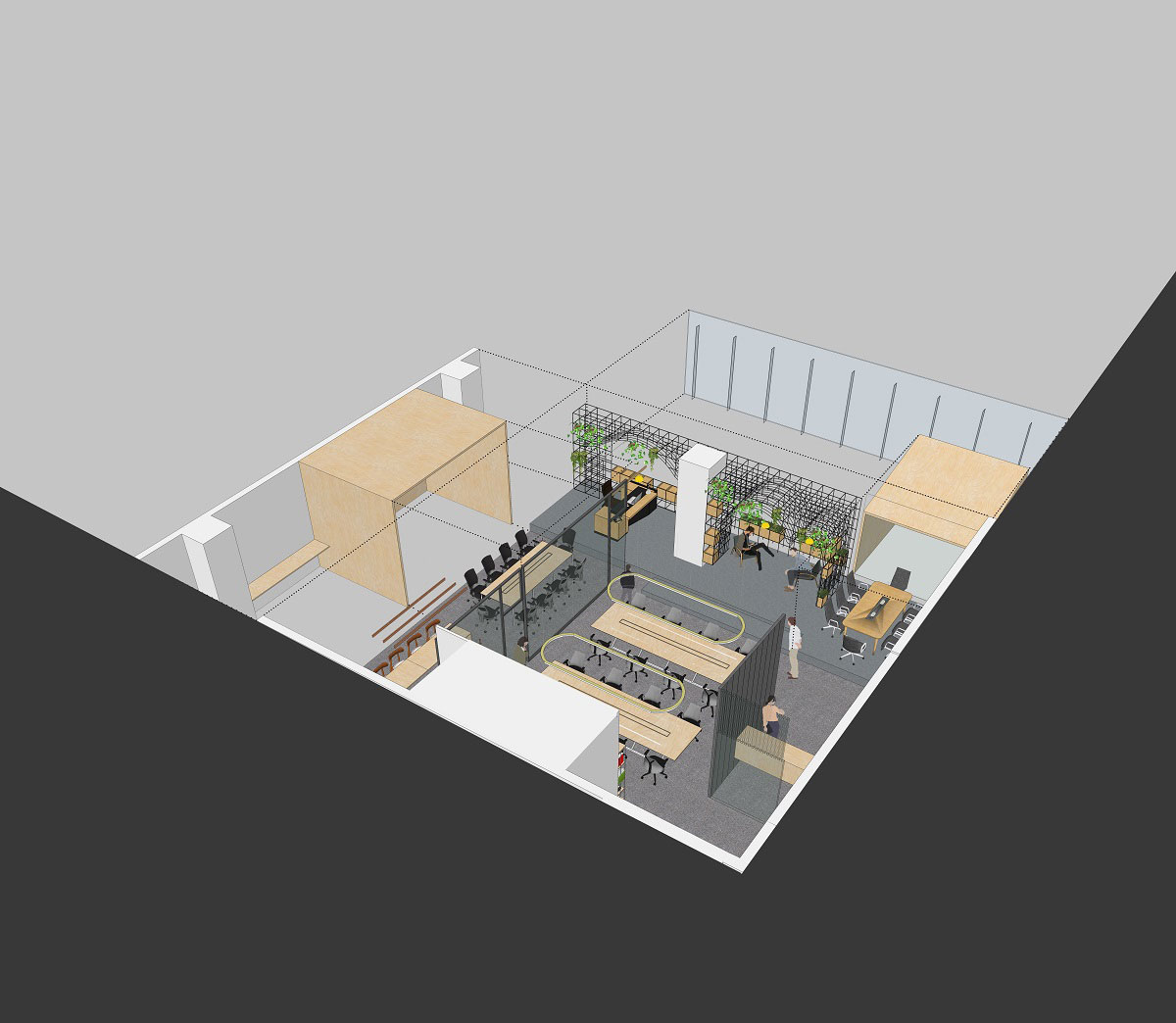
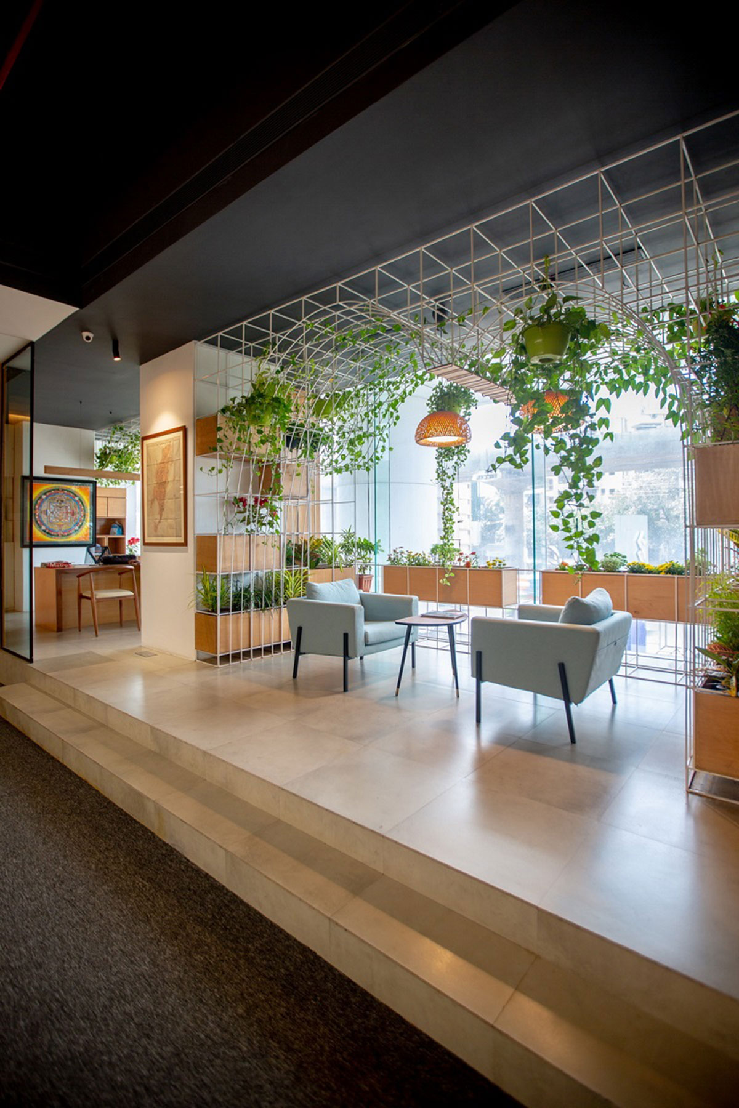
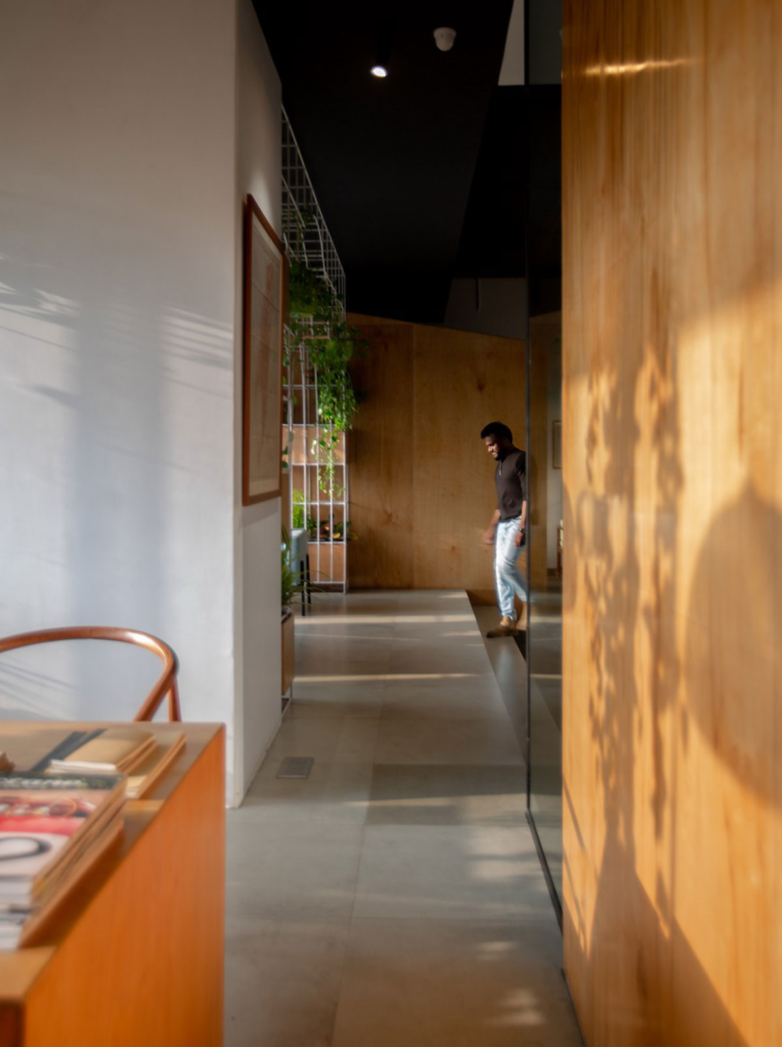
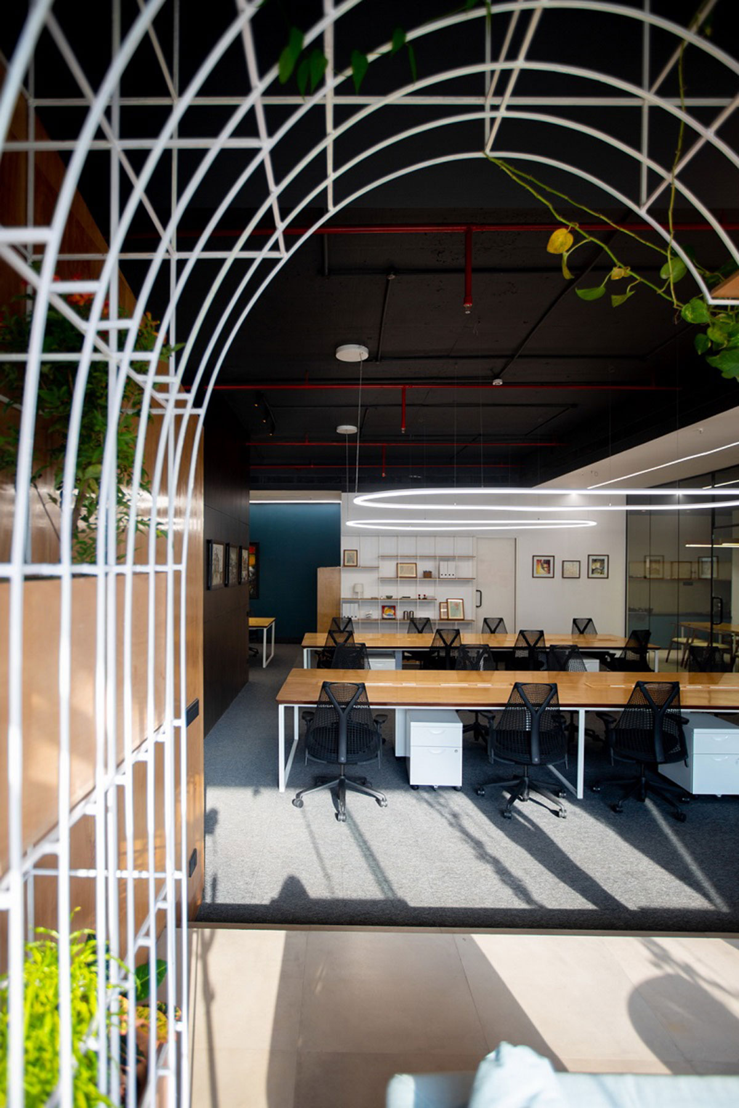
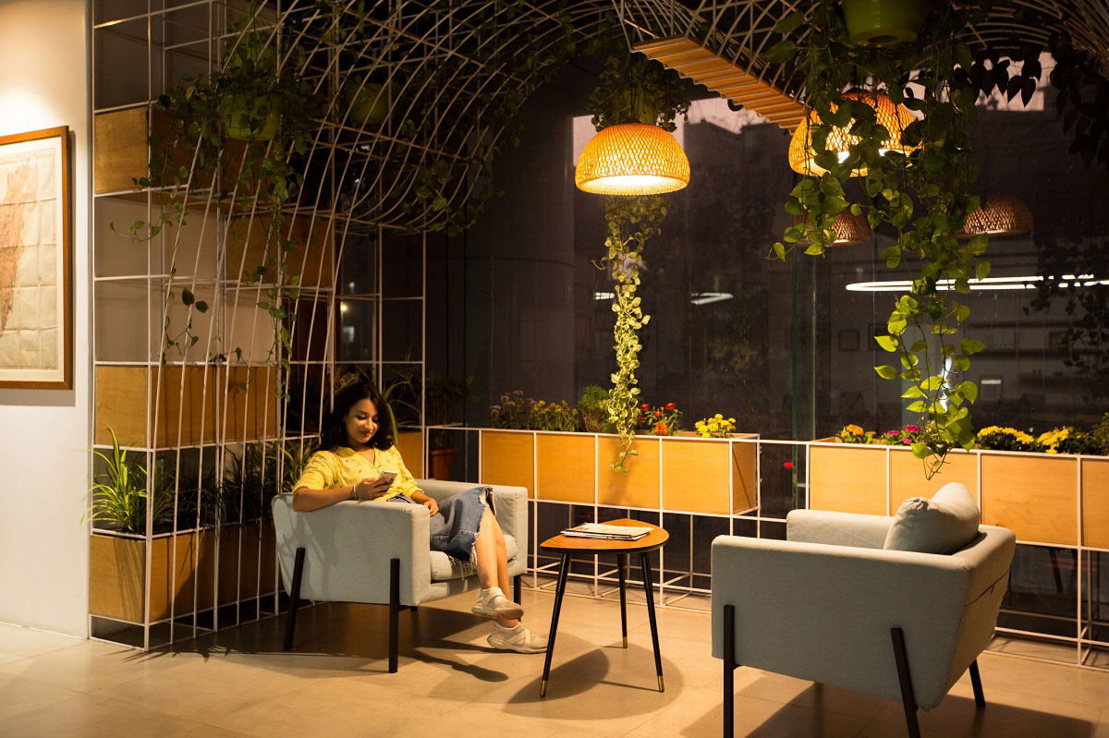
The design had to be done for an insurance broking company on a floor plate of 2,000 sq ft. The motive was to design a space different than usual corporate offices, with subtle and decent colour scheme. A peaceful environment had been brought in by the execution of natural materials and soft colours. The colour palette reflects the rawness of birch ply and subtleness of white colour. Wood is used in the meeting rooms and huddle room whereas the monotony breaks in cafeteria with a plain white wall.
